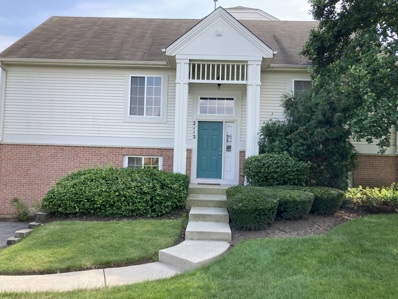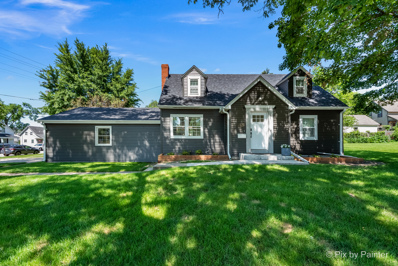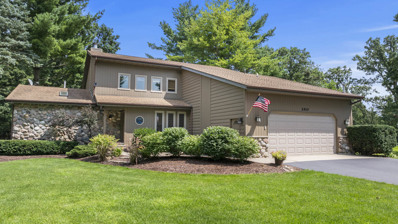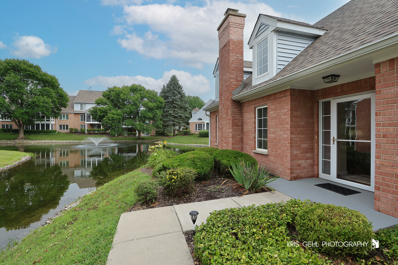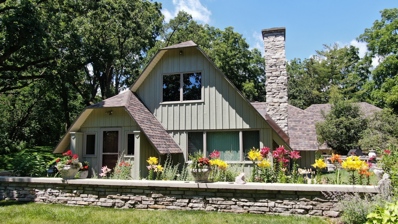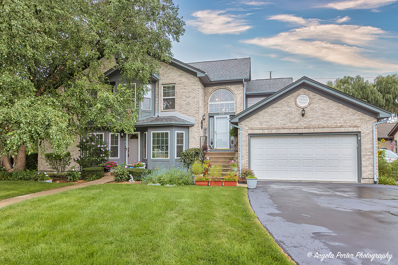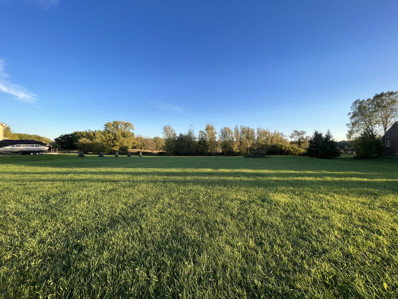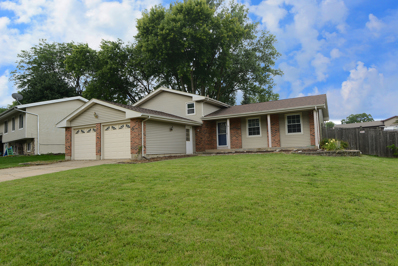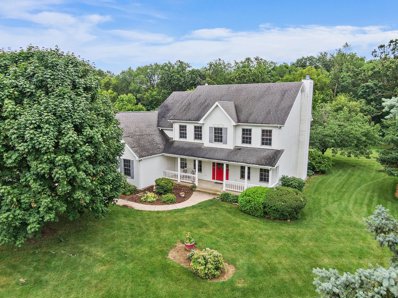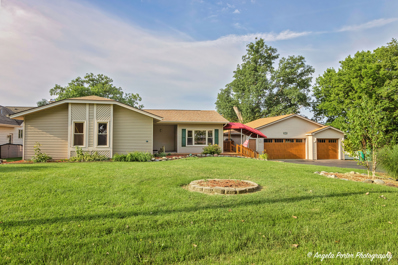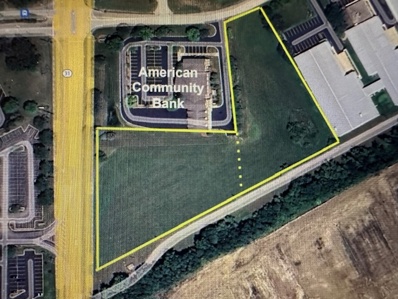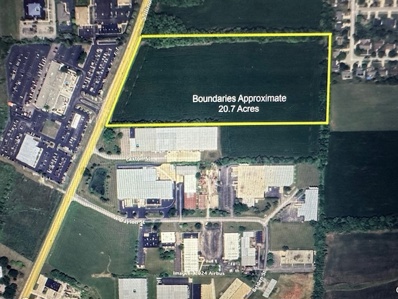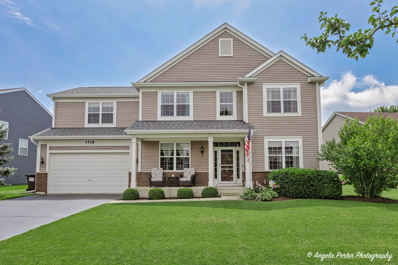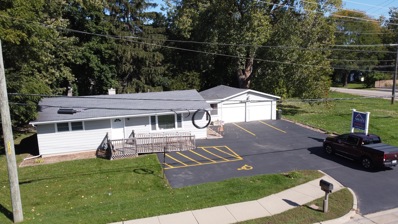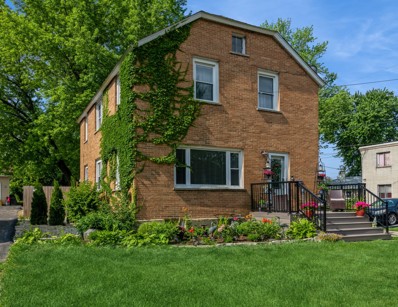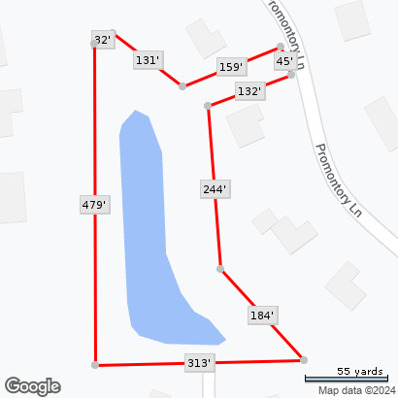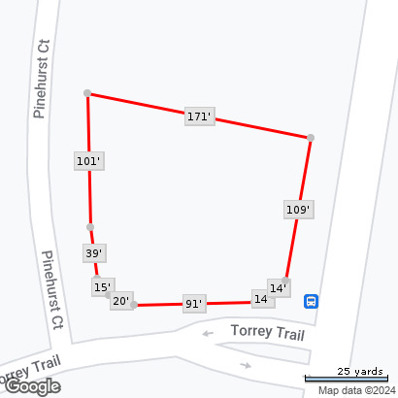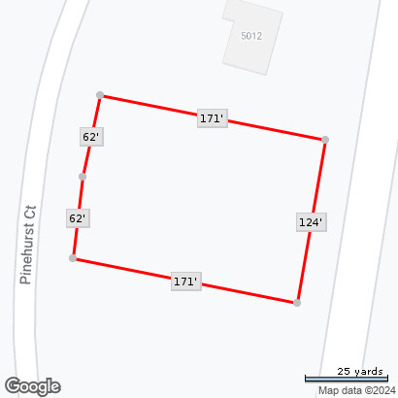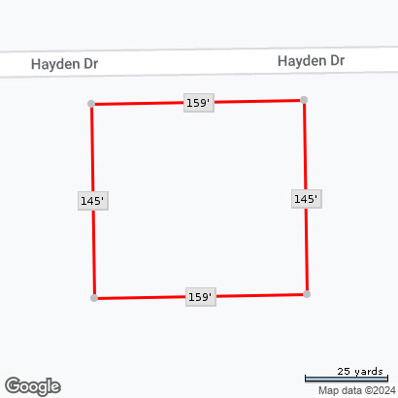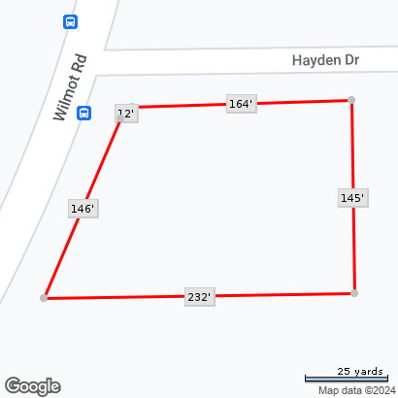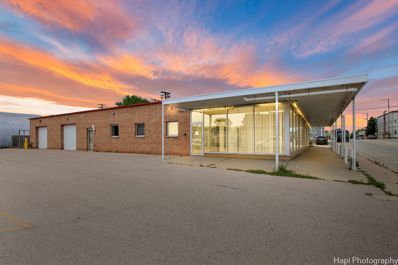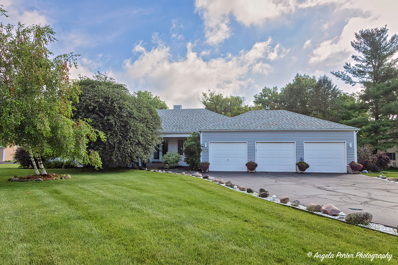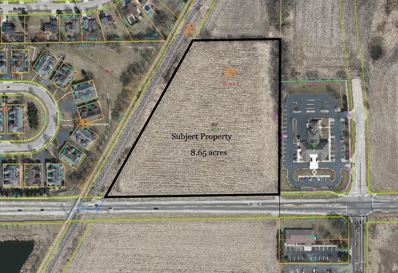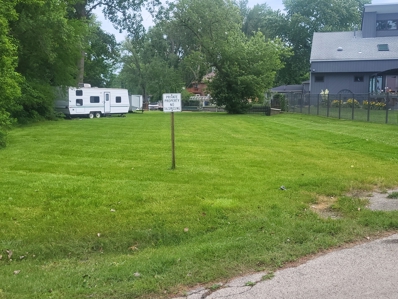McHenry IL Homes for Rent
- Type:
- Single Family
- Sq.Ft.:
- 1,768
- Status:
- Active
- Beds:
- 2
- Year built:
- 2008
- Baths:
- 3.00
- MLS#:
- 12129743
- Subdivision:
- Morgan Hill
ADDITIONAL INFORMATION
Large Ranch End Unit facing open green space with sidewalks winding through subdivision and leading to the playground. This feels like a single family home without the chores of yardwork and shoveling. Move in ready. 2 spacious bedrooms. Master suite has a large walk in closet and private full bath. Kitchen has a breakfast bar and beautiful 42" Walnut cabinets and opens in to a natural sun light filled dining room with private balcony for enjoying the tranquility of the day. The window views accent the large living room. The lower level includes a half bath and laundry room with plenty of room for entertainment, office or another bedroom! The spacious 2 car garage is extra wide for toys & storage. Great location, close to stores, and the Metra transportation. A wonderful maintenance free place to call home ....Seller incudes a home Warranty for buyers assurance !
$350,000
1005 Center Street McHenry, IL 60050
- Type:
- Single Family
- Sq.Ft.:
- 1,604
- Status:
- Active
- Beds:
- 3
- Year built:
- 1958
- Baths:
- 3.00
- MLS#:
- 12132462
ADDITIONAL INFORMATION
Welcome to your charming oasis just steps away from the vibrant heart of Mchenry, IL! This delightful 3-bedroom, 2.5-bathroom home offers the perfect blend of convenience and comfort. Step into luxury living with not one, but two convenient laundry rooms, including one thoughtfully situated on the master suite level for ultimate convenience. No more hauling laundry up and down stairs! Whether it's tackling a quick load of clothes or managing linens, laundry day just got a whole lot easier. Upon entering, you'll discover a spacious living area, perfect for entertaining guests or relaxing with loved ones. The kitchen boasts modern appliances and ample cabinet space. Upstairs, you'll find the entire second floor dedicated to the serene master suite, complete with a private bathroom and its own laundry room. With the added convenience of a laundry room on the master suite level, you can enjoy the luxury of fresh linens and wardrobe changes without leaving your private sanctuary. Additionally, the basement offers secondary access through the garage, providing convenient entry and exit options for added flexibility and ease of use. Outside, the fenced backyard provides a peaceful retreat, ideal for enjoying sunny afternoons or hosting summer barbecues. With its prime location just a short stroll from Green Street, this home offers easy access to shopping, dining, and entertainment options. Don't miss your chance to make this wonderful property your new home sweet home!
$550,000
2410 N Martin Road McHenry, IL 60050
- Type:
- Single Family
- Sq.Ft.:
- 3,100
- Status:
- Active
- Beds:
- 4
- Lot size:
- 0.95 Acres
- Year built:
- 1986
- Baths:
- 4.00
- MLS#:
- 12113351
- Subdivision:
- Martin Woods
ADDITIONAL INFORMATION
Welcome to this beautiful CUSTOM built home that is located in the amazing Martin Woods Subdivision - situated perfectly on a 1 acre lot that has the feel of being in your own private forest preserve! The abundance of mature trees and beautiful landscaping add to the peaceful and serene feel of the property. As you walk up to the home you are greeted by the gorgeous professional landscaping, fresh exterior paint and new driveway. Step inside and you will fall in LOVE! Gleaming hardwood flooring, new doors, baseboards, crown molding throughout most of the main floor. The entire interior of the home has been freshly painted. The kitchen offers an abundance of refreshed white cabinetry, solid surface countertops, tile backsplash and a full stainless steel appliance package with a double oven and a huge center island with seating for four! Pass through bar area divides the kitchen and family room. Whether you are preparing a gourmet meal or a quick snack, the kitchen is sure to inspire your culinary creativity. The adjacent breakfast area has a slider door leading to a deck. This is ideal for grilling out. Large dining area with two sets of slider doors leading to the deck space. This home offers so much space and is ideal for entertaining your family and friends. Dramatic family room with soaring cathedral cedar planked ceiling, a stunning floor to ceiling stone fireplace flanked by built-in bookcases on each side, and a slider door that opens up to a nature lovers paradise with a wrap around porch. This is the perfect spot to enjoy your morning coffee or unwind in the evening after a long day. Main level master retreat with cathedral cedar plank ceiling, fireplace, and slider door providing access to the deck. Spa like bathroom with a jetted Whirlpool tub, walk-in shower with full body sprays, dual sink vanity and heated floors. Convenient updated powder room and laundry room on the main level as well - Newer washer & dryer stay with the home. Head upstairs and find a spacious loft with a built-in desk area along with two additional and spacious bedrooms and a convenient full bathroom with a dual sink vanity and a tub/shower. Enjoy the extra living space that the finished English basement offers. Large recreation or family room with a 3rd fireplace boasting the same gorgeous stone as the family room with built-in shelving on each side. The fourth bedroom and full bathroom top off the basement. The cement crawl is ideal for all of your storage needs. The oversized attached 2.5 car garage is heated and provides room for parking your cars or additional storage space. The backyard space is amazing and offers a screened in gazebo with ceiling fan, storage shed, firepit and invisible fence to keep your pets safe and secure. New water softener in 2018, well pressure tank replaced in 2023. Wonderful location in between McCullom and Wonder Lake, 10 minutes to downtown McHenry with tons of shopping, restaurants, train and more. This unique property is truly one of the best that McHenry has to offer! Schedule your showing today.
- Type:
- Single Family
- Sq.Ft.:
- 2,009
- Status:
- Active
- Beds:
- 2
- Year built:
- 1995
- Baths:
- 2.00
- MLS#:
- 12128569
- Subdivision:
- Chesapeake Hills
ADDITIONAL INFORMATION
Exceptional Ranch Townhouse in Chesapeake Hills Subdivision. Nestled in the highly sought-after Chesapeake Hills Subdivision, this elegant ranch townhouse offers a rare opportunity. The last home sold in this exclusive area was two years ago, highlighting its desirability and scarcity. Impeccably maintained, this home features 2 bedrooms and 2 full baths, along with a brick exterior and a convenient 2-car heated garage with closets. The kitchen boasts refinished cabinets, granite counter tops, a tile back-splash, and double oven. It's further complemented by an island breakfast bar and a cozy eat-in area. Entertain effortlessly in the spacious living room with a fireplace, hardwood floors , cathedral ceiling and large windows to see all the beautiful views of the pond. The family room also features hardwood floors and provides access to a 3-season room. Enjoy panoramic views of the beautiful pond through EZE Breeze Sliding Panel System windows in the 3-season room, perfect for relaxation and enjoyment year-round. The master bedroom is generously sized and includes a master bath with double sinks, a stand-up shower, and a walk-in Jacuzzi tub, offering a luxurious retreat. Hardwood floors grace most of the home, enhancing its elegance, while a large laundry room adds convenience. With its serene pond views and impeccable features throughout, this home offers a blend of comfort, elegance, and exceptional living in a prime location.
- Type:
- Single Family
- Sq.Ft.:
- 3,000
- Status:
- Active
- Beds:
- 5
- Lot size:
- 2.2 Acres
- Year built:
- 1969
- Baths:
- 3.00
- MLS#:
- 12099061
- Subdivision:
- Boat & Saddle
ADDITIONAL INFORMATION
House AND Coach House - Two for the price of one! You'll feel like Hansel and Gretel as you explore the wooded grounds, walking trails and exceptional landscaping while admiring the beautiful sunsets, starlit skies, wintertime water views and wildlife with this pair of storybook-like residences. Located on a quiet non-thru street, the 2100 s/f main house offers eye-catching architecture featuring dramatic vaulted ceilings supported by massive solid beams constructed in the Jerkinhead style, providing exceptional strength. Enjoy the beautiful stainless-steel kitchen, granite countertops and custom maple cabinetry, all open to the dining area and dramatic, vaulted living room where you can relax by the stone fireplace. The convenient first floor master bedroom suite and walk-in closet are backed up by two second floor bedrooms. An open, dramatic bridge offers a beautiful view below and is the perfect space for an office for at-home professionals. Above the spacious two car garage is a fully equipped 900 s/f, 2-story Coach House complete with full kitchen, full bath, and two bedrooms featuring the same architecture found in the big house. It can be a private office, a perfect "mother-in-law" residence, housing for a long-term renter, or a space for the boomerang college graduate. Near both buildings is a screened-in gazebo, perfect for dining al fresco, entertaining guests, or just relaxing safe from summertime mosquitos and inclement weather. Even the nearby shed is constructed with the same Jerkinhead roof style. Included is a beautiful adjacent 1-acre-plus, wooded, buildable lot with walking paths. Choose to maintain the wooded privacy or maybe spec a house on it one day. All this is literally only seconds from the extensive Fox River Chain, 24 minutes from the Wilmot Ski Area, 34 minutes to Lake Geneva, or 55 minutes to board a plane at O'Hare and fly anywhere in the world. Truly an amazing property for singles and families, large and small. New roofs on all buildings 2021; Washer and Dryer, 2020; New Water Heaters, 2021 and 2024; New well pump 2021; Garbage Disposal 2024; New Water Softener 2024; New Pressure Tanks (2), 2024; Exterior of all Buildings Painted, 2023. There is an option to join the HOA and have access to swimming pool, 14-acre woods, and possible boat parking. If the buyer has serious interest, we will provide contact information. Parcel taxes: 0924127015/$6,268.44, 0924127009/$2,171.34
- Type:
- Single Family
- Sq.Ft.:
- 1,616
- Status:
- Active
- Beds:
- 3
- Year built:
- 2001
- Baths:
- 3.00
- MLS#:
- 12120866
- Subdivision:
- Kresswood Trails
ADDITIONAL INFORMATION
This enchanting upper ranch condo offers a unique living experience reminiscent of a treehouse retreat. Boasting 3 spacious bedrooms and 3 full baths, this home is designed to impress. The vaulted ceilings enhance the sense of openness and light, creating an inviting and airy ambiance throughout the open concept living space. The generous bedrooms provide ample space for relaxation and comfort, while the convenience of a second-floor laundry adds a practical touch. The end unit location not only ensures privacy but also offers additional parking in front of the large 2-car garage, perfect for accommodating guests. Step outside onto the deck to enjoy the serene surroundings, or head to the finished lower level, complete with a full bath, for added living space or entertaining. Commuting is a breeze from this prime location, with easy access to all directions. Don't miss this opportunity to make this stunning condo your new dream home! Schedule a showing today and experience the perfect blend of comfort, style, and convenience.
- Type:
- Land
- Sq.Ft.:
- n/a
- Status:
- Active
- Beds:
- n/a
- Lot size:
- 2.03 Acres
- Baths:
- MLS#:
- 12124706
ADDITIONAL INFORMATION
Come build your dream home on the last 2 acre parcel of land in Prairie Grove IL. You will not have neighbors behind you. The lot backs up to prairie land and wetlands.
- Type:
- Single Family
- Sq.Ft.:
- 1,291
- Status:
- Active
- Beds:
- 3
- Lot size:
- 0.2 Acres
- Year built:
- 1973
- Baths:
- 2.00
- MLS#:
- 12124141
ADDITIONAL INFORMATION
This charming split-level home in McHenry, IL, boasts three bedrooms and 1.5 baths. The property features new flooring installed in 2021, providing a fresh and modern look throughout. The kitchen is equipped with a new stainless steel refrigerator, added in 2023, enhancing its contemporary appeal. Additionally, the home benefits from a new furnace installed in 2021 and a new water heater from 2020, ensuring efficient heating and hot water. This well-maintained residence offers a comfortable and updated living space, perfect for families or anyone seeking a move-in ready home.
- Type:
- Single Family
- Sq.Ft.:
- 3,087
- Status:
- Active
- Beds:
- 4
- Lot size:
- 0.7 Acres
- Year built:
- 2001
- Baths:
- 3.00
- MLS#:
- 12121177
- Subdivision:
- Deerwood Estates
ADDITIONAL INFORMATION
WELCOME HOME to this beautiful 4 bed / 2.5 bath home with a partially finished basement, a gorgeous sun room, and a three-car garage! Perfect location in a quiet neighborhood, on nearly three quarters of an acre! A cozy front porch welcomes you home and offers attractive curb appeal. Upon entering the soaring two-story foyer, you'll be met with hardwood floors, and tons of natural sunlight throughout! To your left, you'll find the separate formal dining room, which flows into the kitchen. The gourmet kitchen features white cabinetry with crown molding, Corian countertops, all stainless steel appliances, a center island, and an eating area with table space. Adjoining the kitchen is the family room - ideal layout for hosting friends and family! The family room showcases a cozy fireplace and views of the backyard. Exit to the beautiful sun room, with a vaulted timber ceiling. The laundry room, a half bath, and the formal living room complete the main floor. Upstairs, the impressive owner's suite features a tray ceiling, a large walk-in closet, and a private master bath with double sink vanity, soaking tub, and separate shower. The 2nd, 3rd, and 4th bedrooms are all bright and spacious, and share access to the full hall bath. Downstairs, the partially finished deep-pour basement offers even more living space, including a large rec/game room. There is a roughed-in bathroom waiting for your finishing touches. The unfinished portion of the basement could be finished to add additional living space, and currently has plenty of room for storage. Attached sideload, extra deep, three-car garage! The sprawling backyard is peaceful and private, backing to a wooded area; and features the sun room / screened porch, a large patio, and a playset! Great location in a quiet neighborhood, and only a 10 minute drive to downtown McHenry and the Metra. This one truly has it all, don't miss out!
- Type:
- Single Family
- Sq.Ft.:
- 1,939
- Status:
- Active
- Beds:
- 3
- Year built:
- 1973
- Baths:
- 2.00
- MLS#:
- 12097030
- Subdivision:
- Round Hill
ADDITIONAL INFORMATION
Affordable three-bedroom waterfront gem. Discover your dream home at 1011 Fortress Dr! This charming three-bedroom, two-bathroom home offers stunning waterfront views at an unbeatable price. Nestled on a quiet cul-de-sac, this property boasts a spacious three-car garage, providing ample space for your vehicles and storage needs. The heart of the home is the kitchen, boasting ample wooden cabinetry and modern appliances, perfect to cook home-cooked meals. Enjoy the warmth and ambiance of the cozy fireplace in the living room, where you can enjoy those chilly evenings. The open floor plan and large floor-to-ceiling windows ensure that you can take in the breathtaking views from every angle, and the fireplace and ceiling fans throughout ensure year-round comfort in any kind of weather. This home is ideally situated, with channel access just minutes away from both Nippersink Lake and Pistakee Lake, offering endless opportunities for water activities and relaxation. Outdoor enthusiasts will appreciate the close proximity to Chain O'Lakes State Park and Fox Lake, making it easy to enjoy hiking, boating, fishing, and more. Whether you're looking for a serene retreat or an active lifestyle, this location has it all. Don't miss this amazing opportunity to own a piece of waterfront paradise. 1011 Fortress Dr offers the perfect blend of comfort, convenience, and natural beauty. Schedule a viewing today and make this exceptional property your new home!
- Type:
- Land
- Sq.Ft.:
- n/a
- Status:
- Active
- Beds:
- n/a
- Lot size:
- 4.02 Acres
- Baths:
- MLS#:
- 12115987
ADDITIONAL INFORMATION
Two Land Parcels Totaling 4.2 Acres. * 345' of Frontage on Route 31 * Major Business Corridor * Traffic Count: 18,800 Daily * Utilities Adjacent to Site * Relatively Flat Land Parcel * Low Risk Flood Area * Non-Wooded Parcel * Void of Wetlands and Floodplains * Adjacent and Surrounding American Community Bank Taxes Reflect Current Farming Use.
$2,300,000
1100 S Route 31 Highway McHenry, IL 60050
- Type:
- Land
- Sq.Ft.:
- n/a
- Status:
- Active
- Beds:
- n/a
- Lot size:
- 20 Acres
- Baths:
- MLS#:
- 12115884
ADDITIONAL INFORMATION
* 740' of Frontage on Route 31 * Major Business Corridor * Traffic Count: 18,800 Daily * Utilities Adjacent to Site * Relatively Flat Land Parcel * Low Risk Flood Area * Non-Wooded Parcel * Void of Wetlands and Floodplains * Across from Castle Auto Complex Taxes Reflect Current Farming Use
$459,900
1718 Cashel Lane McHenry, IL 60050
- Type:
- Single Family
- Sq.Ft.:
- 3,586
- Status:
- Active
- Beds:
- 4
- Lot size:
- 0.22 Acres
- Year built:
- 2007
- Baths:
- 3.00
- MLS#:
- 12114478
- Subdivision:
- Irish Prairie
ADDITIONAL INFORMATION
Welcome to this exceptional Town & Country built home with 4 beds, 2.5 baths, 3 Car Tandem Garage and boasting over 3,500 square feet of luxurious living space. This meticulously maintained property is the epitome of elegance and comfort. Discover beautiful hardwood floors, large formal dining room opens to the formal living room, perfect for entertaining guests. Cozy family room features a stone fireplace providing a charming focal point and a great place to relax. The heart of this home is undoubtedly the Kitchen and is a chef's dream with a large island ideal for meal prep and casual dining, an abundance of cabinets providing ample storage, Walk-in pantry, and all appliances including a double oven. Reverse osmosis system connected to the ice maker and fridge water. First-floor office, adorned with elegant French doors, offers a quiet space for work or study. The home is equipped with a whole-house speaker system ensuring your favorite music or podcasts are just a button away. Upstairs, the split staircase leads to an oversized bonus/playroom, perfect for a game room, home theater, or extra living space. 2nd floor Laundry Room, making chores convenient and accessible. Master suite is a private retreat with a cozy sitting area, vaulted ceilings, and a walk-in closet. The master bath exudes luxury with double sinks, a makeup vanity, a jetted tub, and a separate shower. The spare bathroom also features double sinks, making morning routines a breeze. The three-car tandem, heated garage offers extra room for a long vehicle and includes hot and cold water access. The full-sized unfinished basement provides endless possibilities for customization and additional living space. Concrete stamped patio, perfect for outdoor gatherings. A natural gas hookup for your grill. New A/C, furnace, and water heater in 2023. New roof, gutters, and Pella patio door in 2022. Freshly painted interior. Close to Metra, shopping, dining, and entertainment options. Convenient access to the Crystal Lake/Algonquin area.
$212,500
5214 W Elm Street McHenry, IL 60050
- Type:
- Other
- Sq.Ft.:
- 1,200
- Status:
- Active
- Beds:
- n/a
- Year built:
- 1959
- Baths:
- MLS#:
- 12112804
ADDITIONAL INFORMATION
Here's your opportunity! Are you just starting out? Need to relocate or need more space? Sick of leasing? Well come see this one you will not be disappointed! HIGHLY Visible Office Building with a Great Location on busy State Rt 120. Perfect Location for Professional Offices, Restaurant, Gaming, General Contractors, with C-5 Zoning potential galore! Huge Double Lot with Plenty of Expansion Capabilities. Handicapped Parking with Ramp installed, Attached storage space with 2.5 Garage. Great Condition with Large Signage Space & even more space available for parking & signage, take the garage down and increase parking area in the rear. Interior consists of 3 Private Offices (Extra Income if Leased) Large Foyer, Kitchen & Conference Room. Recently Remodeled Interior Very Nice. Newer Furnace & Central Air, Bath,Flooring & so much more! Ideal for Attorney-Accountant-Real Estate-Deli-Coffee Shop? Plenty of Possibilities! Large Deck off rear, Shed & Firepit, HUGE lot to expand & have your gatherings! Current Tenants could stay equals Immediate Income! Some furniture could stay, Easy to Show come take a look, Motivated let's make a deal!
- Type:
- Single Family
- Sq.Ft.:
- 1,728
- Status:
- Active
- Beds:
- 4
- Year built:
- 1912
- Baths:
- 2.00
- MLS#:
- 12100813
ADDITIONAL INFORMATION
Huge price improvement and nothing to do but move in! Come take a look at this remodeled from top to bottom, FOUR bedroom, TWO FULL bath, two story BRICK home which has newly installed central heating and cooling, convenient bedroom and a FULL bath with a shower/tub and NEW washer and dryer on the MAIN floor. No walking down to the basement to do laundry! THREE more bedrooms, office and a SLEEK MODERN remodeled bath on the 2nd floor + LOFT space perfect for watching TV or a reading nook. New kitchen appliances and WHOLE HOUSE filtration system recently installed. New flooring, baseboards, doors, lights and neutral paint throughout and more! Basement and attic offer additional storage. Outside has a cozy front porch with welcoming landscaping and a FULLY FENCED & very PRIVATE backyard perfect for entertaining! New CEDAR FENCE and a beautifully designed garden will be ready for harvest this fall. Home is a short walking distance from restaurants and the best of what downtown McHenry has to offer. Perfect for families or investors. Don't miss an opportunity to move in and enjoy all the MAJOR updates that were recently done! This beautifully remodeled home is waiting for YOUR personal touches and must be seen in person to appreciate all the hard work current owners put in.
$1,890,000
6447 W Il Rt 120 Parkway McHenry, IL 60050
- Type:
- Land
- Sq.Ft.:
- n/a
- Status:
- Active
- Beds:
- n/a
- Lot size:
- 23.23 Acres
- Baths:
- MLS#:
- 12100073
ADDITIONAL INFORMATION
42 acres of farmland situated on the north side of IL Route 120between Stonewater Parkway and N. Martin Road in the Northwest City of McHenry, IL and the Village of Wonder Lake, IL. The property is contiguous to the DR Horton residential home community of Stonewater. 57% of the property is annexed into the City of McHenry, IL and zoned as agricultural, but ripe for residential development. 43% of the property is outside of the current corporate limits of McHenry or Wonder Lake and is zoned agricultural.
- Type:
- Land
- Sq.Ft.:
- n/a
- Status:
- Active
- Beds:
- n/a
- Lot size:
- 2.5 Acres
- Baths:
- MLS#:
- 12099930
ADDITIONAL INFORMATION
This outlot in the Emberwood West neighborhood is available for purchase. This 2.5 acre wooded parcel is a perfect spot for a neighborhood garden, or just a place close to home to get out into nature. This lot is NOT buildable.
- Type:
- Land
- Sq.Ft.:
- n/a
- Status:
- Active
- Beds:
- n/a
- Lot size:
- 0.52 Acres
- Baths:
- MLS#:
- 12099463
ADDITIONAL INFORMATION
Bring your builder! This .52 acre lot is ready for your dream home! One of the last available lots in Emberwood West.
- Type:
- Land
- Sq.Ft.:
- n/a
- Status:
- Active
- Beds:
- n/a
- Lot size:
- 0.5 Acres
- Baths:
- MLS#:
- 12099335
- Subdivision:
- Emberwood West
ADDITIONAL INFORMATION
Bring your builder! This half acre corner lot in Emberwood West is ready for your dream home!
- Type:
- Land
- Sq.Ft.:
- n/a
- Status:
- Active
- Beds:
- n/a
- Lot size:
- 0.52 Acres
- Baths:
- MLS#:
- 12099168
ADDITIONAL INFORMATION
Bring your builder! This .52 acre wooded lot is ready for your dream home!
- Type:
- Land
- Sq.Ft.:
- n/a
- Status:
- Active
- Beds:
- n/a
- Lot size:
- 0.69 Acres
- Baths:
- MLS#:
- 12098874
ADDITIONAL INFORMATION
Bring your builder! This .69 acre wooded lot is ready for your dream home!
$650,000
1005 Front Street McHenry, IL 60050
- Type:
- Other
- Sq.Ft.:
- 8,000
- Status:
- Active
- Beds:
- n/a
- Year built:
- 1963
- Baths:
- MLS#:
- 12090895
ADDITIONAL INFORMATION
Discover an exceptional business opportunity at 1005 Front St, McHenry, IL 60050. This expansive property features a total of 8,000 square feet, including approximately 5,500 square feet of updated main area perfect for retail, office, or showroom use, and an additional 3,500 square feet of versatile warehouse space with two 10-foot overhead doors. The location boasts ample off-street parking, high visibility, and large glass windows along the front, providing excellent natural light and storefront appeal. Situated in the bustling business district of McHenry, this prime spot offers unparalleled exposure and foot traffic, making it ideal for a wide range of businesses. Don't miss the chance to establish your business in this truly remarkable property. Contact us today to schedule a viewing and secure your spot in McHenry's premier business district!
- Type:
- Single Family
- Sq.Ft.:
- 2,022
- Status:
- Active
- Beds:
- 3
- Lot size:
- 0.93 Acres
- Year built:
- 1988
- Baths:
- 2.00
- MLS#:
- 12090040
- Subdivision:
- Woodcreek
ADDITIONAL INFORMATION
This is a hard to find spacious ranch style home on almost an acre of land in desirable Woodcreek subdivision... This beautiful ranch home sits far away from the street with much privacy on the deck...The interior of the home features cathedral ceilings up to 10 feet in several rooms.... You have to check out the eat- in kitchen with vaulted ceilings and wood detailing! You'll love the spacious open floor plan and hard wood floors in the main area of the home which is great for entertaining.... Oversized 2- tier deck is located off the family room area... The basement is finished with over 900 square feet with 2 access staircases with the possibility of a future in-law arrangement. Basement is also plumbed in for 3rd bathroom... The heated 3-car garage is ideal for the large vehicles or car buffs..........Priced to sell ..... Being sold in As-Is Condition......
$754,000
0 Bull Valley Road McHenry, IL 60050
- Type:
- Land
- Sq.Ft.:
- n/a
- Status:
- Active
- Beds:
- n/a
- Lot size:
- 8.65 Acres
- Baths:
- MLS#:
- 12087941
ADDITIONAL INFORMATION
8.65 Acre Development site available on Bull Valley Road, 769' of road frontage, Full Ingress and Egress, access to municipal sewer and water. Public utilities to the property consist of electric, natural gas, telephone and cable. easy access to Hospital Entrance, contact Broker with questions.
ADDITIONAL INFORMATION
Seize the opportunity to build your dream waterfront home on this stunning channel-front lot in the prestigious Round Hill Subdivision. Revel in the beauty of Pistakee Lake with 62 feet of pristine waterfront with electricity and water on-site, this prime location is ready for your vision. Do not miss your chance to create your own lakeside paradise. The buyer to do their own due diligence.


© 2024 Midwest Real Estate Data LLC. All rights reserved. Listings courtesy of MRED MLS as distributed by MLS GRID, based on information submitted to the MLS GRID as of {{last updated}}.. All data is obtained from various sources and may not have been verified by broker or MLS GRID. Supplied Open House Information is subject to change without notice. All information should be independently reviewed and verified for accuracy. Properties may or may not be listed by the office/agent presenting the information. The Digital Millennium Copyright Act of 1998, 17 U.S.C. § 512 (the “DMCA”) provides recourse for copyright owners who believe that material appearing on the Internet infringes their rights under U.S. copyright law. If you believe in good faith that any content or material made available in connection with our website or services infringes your copyright, you (or your agent) may send us a notice requesting that the content or material be removed, or access to it blocked. Notices must be sent in writing by email to [email protected]. The DMCA requires that your notice of alleged copyright infringement include the following information: (1) description of the copyrighted work that is the subject of claimed infringement; (2) description of the alleged infringing content and information sufficient to permit us to locate the content; (3) contact information for you, including your address, telephone number and email address; (4) a statement by you that you have a good faith belief that the content in the manner complained of is not authorized by the copyright owner, or its agent, or by the operation of any law; (5) a statement by you, signed under penalty of perjury, that the information in the notification is accurate and that you have the authority to enforce the copyrights that are claimed to be infringed; and (6) a physical or electronic signature of the copyright owner or a person authorized to act on the copyright owner’s behalf. Failure to include all of the above information may result in the delay of the processing of your complaint.
McHenry Real Estate
The median home value in McHenry, IL is $174,900. This is lower than the county median home value of $207,300. The national median home value is $219,700. The average price of homes sold in McHenry, IL is $174,900. Approximately 67.41% of McHenry homes are owned, compared to 27.1% rented, while 5.5% are vacant. McHenry real estate listings include condos, townhomes, and single family homes for sale. Commercial properties are also available. If you see a property you’re interested in, contact a McHenry real estate agent to arrange a tour today!
McHenry, Illinois 60050 has a population of 26,730. McHenry 60050 is less family-centric than the surrounding county with 33.33% of the households containing married families with children. The county average for households married with children is 37.26%.
The median household income in McHenry, Illinois 60050 is $68,913. The median household income for the surrounding county is $82,230 compared to the national median of $57,652. The median age of people living in McHenry 60050 is 39.8 years.
McHenry Weather
The average high temperature in July is 81.7 degrees, with an average low temperature in January of 11.9 degrees. The average rainfall is approximately 36.4 inches per year, with 34.3 inches of snow per year.
