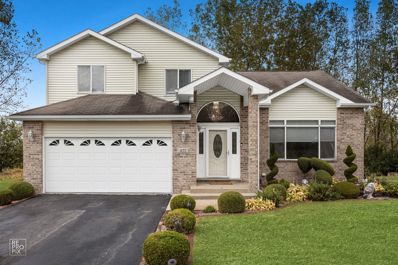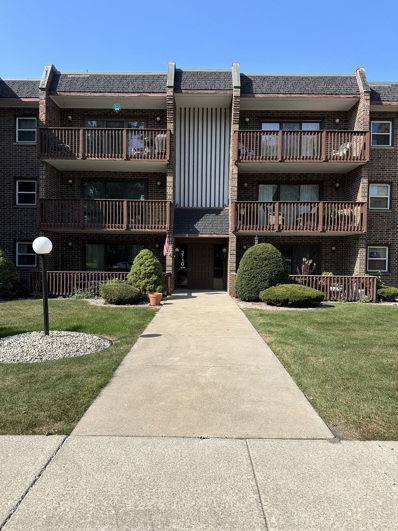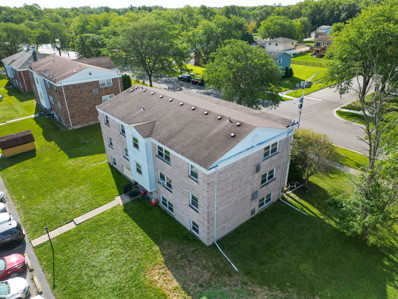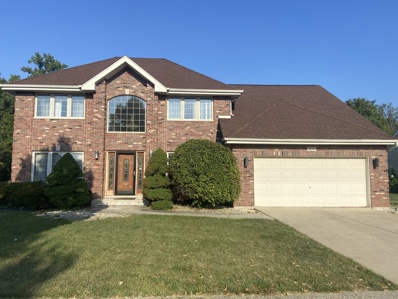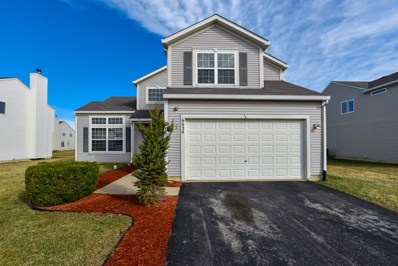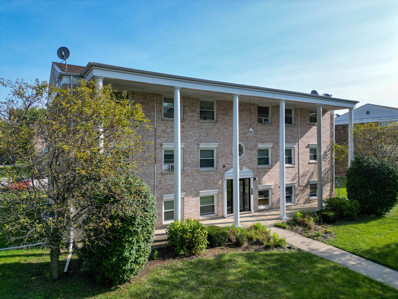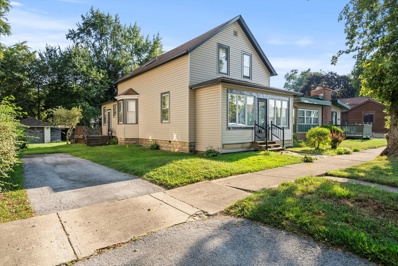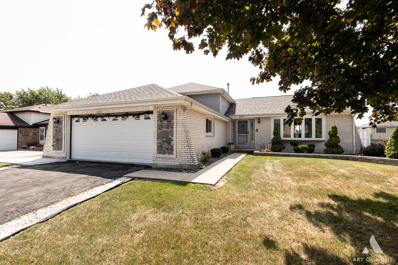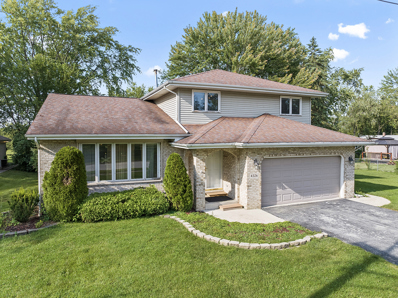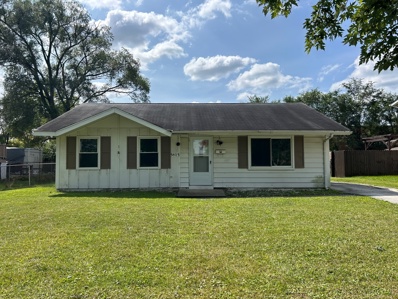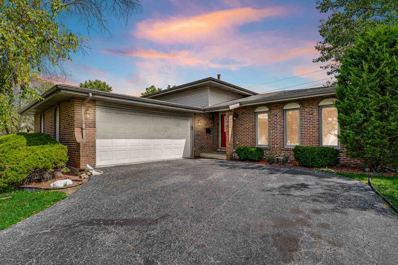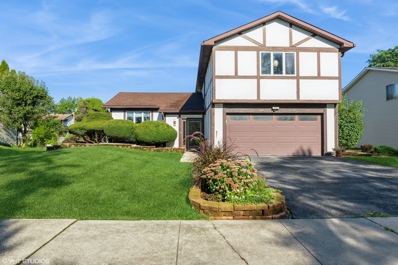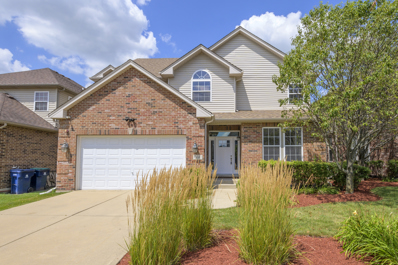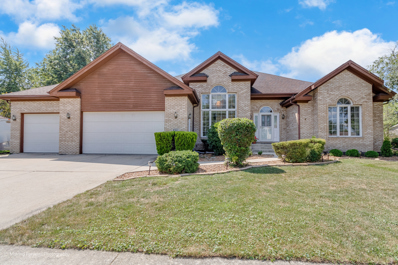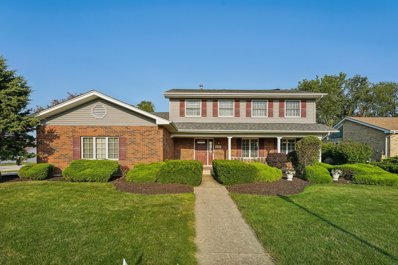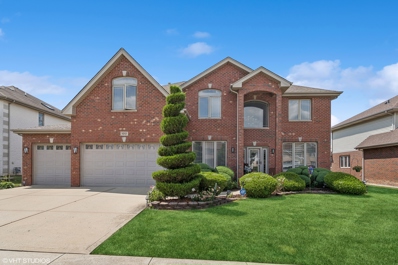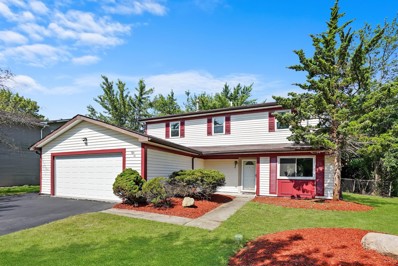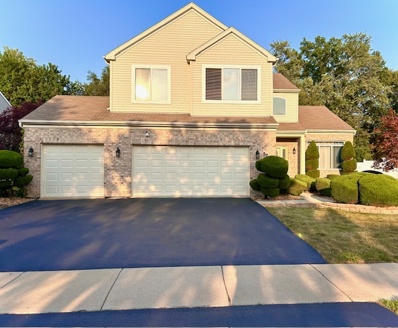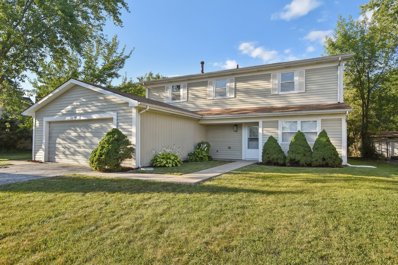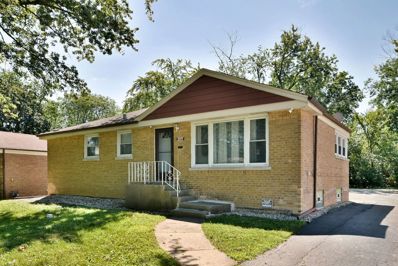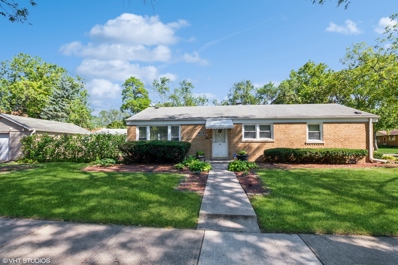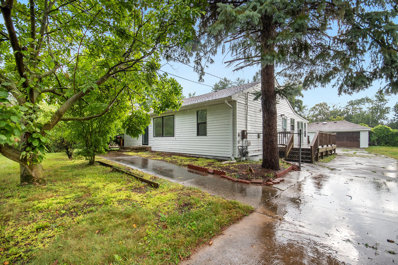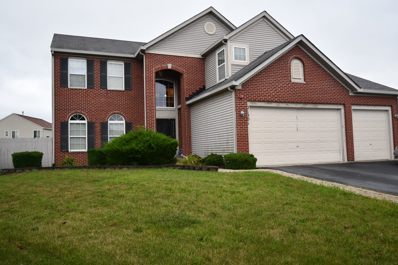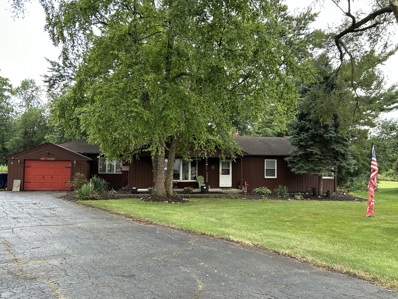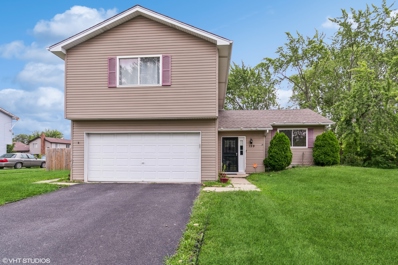Matteson IL Homes for Rent
- Type:
- Single Family
- Sq.Ft.:
- 2,363
- Status:
- Active
- Beds:
- 3
- Year built:
- 1998
- Baths:
- 3.00
- MLS#:
- 12151465
ADDITIONAL INFORMATION
HONEY STOP THE CAR!!! THIS HOME IS A MUST SEE!!! THE OWNER SPARED NO EXPENSE ON THE UPDATES IN THIS HOME. PROFESSIONALLY LANDSCAPING ON THIS HUGE LOT. THIS SQEAKY CLEAN QUAD LEVEL HOME FEATURES 3 BEDROOMS & 2.5 BATHS WITH BEAUTIFUL GLEAMING CUSTOM INLAYED HARWOOD FLOORS, STUNNING WOOD STAIR CASES AND RECESSED LIGHTS THROUGHOUT... THE HOME IS UPDATED THROUGHOUT. WALK INTO THE STRETCH OF OPEN FOYER AND ENTER THE SOARING AND BRIGHT FORMAL LIVING ROOM WITH HUGH WINDOWS. THE FORMAL DINING ROOM OVERLOOKS THE LIVING ROOM WITH SOARING VALUTED CEILING. HUGE CHEF KITCHEN WITH GRANITE COUNTER TOPS, SOFT CLOSE CABINETRY, PULL OUT POT DRAWERS, STAINLESS STEEL APPLIANCES, BUTLERS PANTRY W/PULL OUT SHELVES, PLENTY OF CABINETS AND LARGE DINETTE OVERLOOKING THE PLUSH FAMILY. FAMILY ROOM FEATURES WARM COZY FIREPLACE WITH MARBLE WALL AND HEARTH. ANDERSON DOOR W/BUILT IN BLINDS LEADING TO PEACEFUL TRANQUIL BACK YARD WITH METAL ALL WEATHER GAZEBO, PAVER PATIO AND OUTDOOR KITCHEN WITH GRANITE COUNTER TOPS, BUILT IN GRILL AND REFRIGERATOR. THERE IS A SHED FOR ADDITIONAL STORAGE. LAUNDRY ROOM IS LOCATED OFF THE FAMILY ROOM FOR EASE. HEAD DOWN TO THE HUGH BASEMENT ITS A SHOW STOPPER. SOARING TALL CEILINGS IN THE BASEMENT. FEATURING LUXURY VINLY PLANK FLOORS RECESSED LIGHTS AND A HUGH MIRRORED WORKOUT ROOM WITH STORGAE CLOSET. THE AJOINING REC ROOM FEATURES CUSTOM FIREPLACE AND TV ENTERTAINMENT WALL JUST STEPS AWAY FROM THE BUILT IN BAR WITH A WINE REFRIGERATOR. WRAP AROUND TO THE GAME ROOM FOR MORE ENTERTAINING. THE UPPER LEVEL FEATURES A BEAUTIFUL MASTER SUITE WITH WALKING IN CLOSET AND LINEN CLOSET. GLAMOR BATH WITH JACUZZI AND WALK IN SHOWER. THERE ARE 2 ADDITIONAL LARGE BEDROOMS AND A FULL BATH. FULLY DRY WALL ATTACHED 2.5 CAR GARAGE. THE CLOSET SYSTEM IN THE MASTERBEDROOM IS NEGOTIABLE. SHOW THIS PROPERTY WITH CONFIDENCE.
- Type:
- Single Family
- Sq.Ft.:
- 1,200
- Status:
- Active
- Beds:
- 2
- Year built:
- 1973
- Baths:
- 2.00
- MLS#:
- 12149825
ADDITIONAL INFORMATION
Beautiful condo on quiet street. 1st floor. Fireplace.
$600,000
4052 216th Street Matteson, IL 60443
- Type:
- General Commercial
- Sq.Ft.:
- n/a
- Status:
- Active
- Beds:
- n/a
- Year built:
- 1979
- Baths:
- MLS#:
- 12149572
ADDITIONAL INFORMATION
Solid, Quiet, All-Brick 6 Flats in Lincoln Terrace * Room To Increase Rents To Market Rates * Excellent Location Near Restaurants & Shopping * 3 Blocks to Train, Close to I-57 & Rt 30 * Coin Laundry On Site Provides Additional Income * Recent Unit Upgrades Including New Floors, New Cabinets, New Appliances This property is being sold as a package with 4020 Charleston Rd, Matteson, IL 60443 for $1,200,000. Proof of funds or lender approval is required before touring. Don't miss this prime investment opportunity!
$369,900
637 Primrose Lane Matteson, IL 60443
- Type:
- Single Family
- Sq.Ft.:
- 2,498
- Status:
- Active
- Beds:
- 3
- Lot size:
- 0.24 Acres
- Year built:
- 1996
- Baths:
- 3.00
- MLS#:
- 12150209
- Subdivision:
- Butterfield Place
ADDITIONAL INFORMATION
Beautiful, custom 2-story home sitting on a large lot. Gorgeous kitchen with an island, new floors, new paint, lots of cabinet space, counter top space and ample room for a dinner table. Easily relax in any of the 2nd level bedrooms or in the over-sized primary bedroom. The exquisite primary bedroom offers a huge bathroom with jacuzzi tub, separate shower, dual sinks, and walk-in closets. This home offers a family room with a wood burning fireplace and cathedral ceilings. A beautiful skylight overlooks the large eat-in kitchen. Office space on main level. Enjoy the peaceful, park-like view from the wood deck or concrete patio in the backyard. Conveniently located near food, shopping, schools, and the highway.
- Type:
- Single Family
- Sq.Ft.:
- 3,000
- Status:
- Active
- Beds:
- 4
- Year built:
- 2005
- Baths:
- 3.00
- MLS#:
- 12150048
ADDITIONAL INFORMATION
STUNNING 2-STORY HOME. APPROX. 3000SF!! 4-BDRMS, 2 1/2 BATHS, 2-CAR GARAGE. UPDATED KITCHEN W/ STAINLESS STEEL BACKSPLASH, 42" CABINETS, SPACIOUS OPEN FLOOR PLAN. LARGE CLOSETS FOR STORAGE.
$1,200,000
4020 Charleston Road Matteson, IL 60443
- Type:
- General Commercial
- Sq.Ft.:
- n/a
- Status:
- Active
- Beds:
- n/a
- Year built:
- 1978
- Baths:
- MLS#:
- 12149440
ADDITIONAL INFORMATION
Solid, Quiet, All-Brick 6 Flats in Lincoln Terrace * Room To Increase Rents To Market Rates * Excellent Location Near Restaurants & Shopping * 3 Blocks to Train, Close to I-57 & Rt 30 * Coin Laundry On Site Provides Additional Income * Recent Unit Upgrades Including New Floors, New Cabinets, New Appliances This property is being sold as a package with 4052 216th St, Matteson, IL 60443 for $1,200,000. Proof of funds or lender approval is required before touring. Don't miss this prime investment opportunity!
$219,900
3615 216th Place Matteson, IL 60443
- Type:
- Single Family
- Sq.Ft.:
- n/a
- Status:
- Active
- Beds:
- 4
- Year built:
- 1897
- Baths:
- 2.00
- MLS#:
- 12148835
ADDITIONAL INFORMATION
This beautifully preserved home radiates charm and character! With high ceilings, gleaming hardwood floors, and extra-tall windows, the classic turn-of-the-century appeal is undeniable. The inviting dining room boasts a cozy wood-burning stove, while the spacious country kitchen has been updated with newer appliances and features a delightful breakfast nook with a built-in bench. Relax on the enclosed front porch, complete with newer windows. Additional highlights include a full basement and a detached garage. Located in the heart of Old Matteson, just minutes from the Metra, this freshly updated and newly painted home is ready for you to make it your own!
- Type:
- Single Family
- Sq.Ft.:
- 2,425
- Status:
- Active
- Beds:
- 4
- Year built:
- 1987
- Baths:
- 3.00
- MLS#:
- 12148031
- Subdivision:
- Creekside
ADDITIONAL INFORMATION
Welcome to a home where elegance meets comfort, and every detail has been thoughtfully designed to elevate your lifestyle. Located in the heart of Matteson, this stunning brick quad-level residence offers everything you've been searching for-and more. Step into the grand living room, where vaulted ceilings and custom light fixtures create an airy, welcoming atmosphere. Imagine cozying up by the luxury fireplace, framed by a custom mantle, as you unwind after a long day. New floors and the tasteful modern colors throughout add a touch of sophistication to every room. The heart of the home is the upgraded kitchen with espresso cabinets, gleaming granite countertops, and a stylish backsplash. Whether you're preparing a family dinner or hosting friends, the wine fridge and large patio doors leading to the back deck make entertaining a breeze. Upstairs, you'll find three spacious bedrooms, each a tranquil retreat. The master suite is a sanctuary with its vaulted ceilings and a luxurious en-suite bath featuring a sleek shower. The second full bath is just as impressive, offering a large soaker tub-perfect for unwinding. The lower level is designed for relaxation and entertainment, with a custom glass tile fireplace that adds a touch of flair to your movie nights or game days. A fourth bedroom on this level is ideal for guests or a home office, and the fully renovated bathroom with a spa-like shower will leave you feeling rejuvenated. But that's not all-the fully finished sub-basement offers a great room perfect for additional living space, plus an extra room that's ideal for a home office, hobby room, or gym. Step outside, and you'll discover a backyard that's perfect for hosting gatherings or simply enjoying a quiet evening. The large deck with a pergola provides shade on sunny days, while the spacious cement patio offers ample room for a dining table and grill. The fully fenced-in yard, with a vinyl privacy fence, ensures your outdoor oasis is as private as it is beautiful. Schedule your private showing today.
- Type:
- Single Family
- Sq.Ft.:
- 2,422
- Status:
- Active
- Beds:
- 4
- Lot size:
- 0.25 Acres
- Year built:
- 1993
- Baths:
- 3.00
- MLS#:
- 12146440
ADDITIONAL INFORMATION
Welcome home to 4326 Kildare Ct! Nestled inside a private tree-lined cul-de-sac, this spacious 4-bedroom / 2.5-bathroom single-family home offers the perfect blend of space, functionality, and location that you've been hoping for. With easy access to local amenities, schools and parks, dining and shopping options, and easy interstate access, as well as being just steps from Pete's Fresh Market grocery store, this home offers both daily serenity and convenience. The sun-drenched interior boasts large living spaces, spacious bedrooms, and a beautifully landscaped yard with an elevated deck just outside the kitchen. High vaulted ceilings and exposed beams throughout the kitchen, dining, and living areas create a dramatic and airy atmosphere with a touch of rustic charm that enhances the open-concept design. The adjacent dining area flows seamlessly into the modern kitchen, which features generous cabinetry and a pantry closet, sleek quartz countertops and contemporary appliances-ideal for preparing meals and hosting gatherings. The large, finished basement is a standout feature, offering a versatile space that can be customized to suit your needs-whether as an entertainment hub, a cozy family room, or a home gym. Convenience is further enhanced with a well-placed half bathroom and laundry room on the main floor and a second full bathroom upstairs. The attached two-car garage provides additional storage and easy access. Don't miss out on the chance to make 4326 Kildare Ct your new home. Schedule a viewing today and discover all the exceptional features this property has to offer!
- Type:
- Single Family
- Sq.Ft.:
- 1,014
- Status:
- Active
- Beds:
- 3
- Year built:
- 1964
- Baths:
- 1.00
- MLS#:
- 12144921
ADDITIONAL INFORMATION
Look no further! This 3-bedroom 1 bath Ranch is just waiting for its new owner. With an open floor plan, the large eat-in kitchen leads to a generous living room. In back, the massive open yard - which is fully fenced in - is just waiting for your ideas. Conveniently located near shopping, restaurants and the expressway, this will be the perfect home for a first-time buyer, or an investor looking to add to their rental portfolio.
$254,900
725 Violet Lane Matteson, IL 60443
- Type:
- Single Family
- Sq.Ft.:
- 1,265
- Status:
- Active
- Beds:
- 3
- Year built:
- 1977
- Baths:
- 2.00
- MLS#:
- 12142076
ADDITIONAL INFORMATION
Check out this Beautiful Brick Quad Level, This Home is waiting for you.... School District 162 "A Blue Ribbon School, Arcadia Elementary, along with our state spotlight and honor roll schools, join together to form the Southland's most vibrant and dynamic district". (per the website) Come on in, Living Rm and Formal Dining Rm hardwood floors, 3 Bedroom 2 Bath second floor bath been updated. Spacious kitchen, huge family this home also have a sub basement for additional living space. Family room with fireplace, nice closet space. NEW Furnace/A/C just installed. HUGE backyard that has more than enough room for entertaining outside and your summer barbecue! 2.5 Car Garage Attached. Seller giving a 1 year Home Warranty. Don't miss out... You wont be disappointed! Minutes from Train and all 3 inInterstates, Shopping, Restaurant and 10 min from the New Wind Creek Casino coming soon. Call Today for your Private Showing!! Being Sold AS IS Buyer(s) to take over Village Repairs but in great condition need some updating.
- Type:
- Single Family
- Sq.Ft.:
- 1,776
- Status:
- Active
- Beds:
- 4
- Year built:
- 1975
- Baths:
- 3.00
- MLS#:
- 12088238
ADDITIONAL INFORMATION
The split-level home, located in the Woodgate Green subdivision, is a charming and well-appointed residence with a thoughtful layout that offers both style and functionality. As you approach the house, you'll be greeted by beautiful landscaping in the front yard, featuring a variety of lush plants, shrubs, and flowers that create a welcoming curb appeal. Upon entering, the main living area boasts hardwood floors that flow seamlessly throughout the home, adding warmth and elegance. The living room is open and inviting, with large windows that allow natural light to fill the space. The family room, located on the lower level, is the perfect spot for relaxation and entertainment. It features a cozy fireplace, ideal for chilly evenings, and a dry bar, making it a great place to host gatherings or unwind after a long day. Adjacent to the family room is an enclosed sunroom, a versatile space that can be enjoyed year-round, whether you're sipping your morning coffee or reading a book while surrounded by views of the backyard. Upstairs, you'll find all four bedrooms, including the master bedroom. The master suite is a tranquil retreat, complete with an en suite bathroom for added privacy and convenience. The three additional bedrooms are well-sized, each offering ample closet space. A second full bathroom is also located on this level, serving the other bedrooms. The backyard is spacious and perfect for outdoor living. It features a wood deck, providing an excellent spot for barbecues, outdoor dining, or simply enjoying the outdoors. The backyard landscaping mirrors the front, with well-maintained greenery creating a peaceful environment. For added convenience, the home includes an attached two-car garage, offering both parking and additional storage space. The lower level also houses a half bathroom, ideal for guests. This split-level home combines practicality with comfort, making it an ideal choice for a family or anyone who appreciates a well-designed living space.
- Type:
- Single Family
- Sq.Ft.:
- 3,239
- Status:
- Active
- Beds:
- 5
- Year built:
- 2004
- Baths:
- 3.00
- MLS#:
- 12140709
- Subdivision:
- Brookmere
ADDITIONAL INFORMATION
Beautiful Estates of Brookmere 2 Story Home! Contemporary Style Home with 9 Foot Ceilings and Open Floor Plan. This wonderful Home Features Main Level Bedroom & Full Bath. Upper Level HUGE Primary Bedroom with Sitting Room, Luxurious Bath with Double Sink Vanity Separate Shower & soaking tub plus a Walk In Closet. 3 Additional Bedrooms on Upper Level. 2nd Floor Laundry Room. Freshly Updated with Newly Painted Interior, New Carpeting, New Kitchen Stainless Steel Appliances, beautiful Granite Counters and Center Island. Amazing Gourmet Kitchen with Beautiful Oak Cabinetry with wonderful work space for the Gourmet Chef! Formal Dining Room plus a dinette area. Main Level Great Room Area with Fireplace. Full Unfinished Basement. Attached 2 Car Garage. Great Location near walking trails and local park. Easy Access to I-57 Expressway. This is a Fannie Mae HomePath Property. Make your appointment to see this TODAY! This one is very SPECIAL Don't Miss Out!
- Type:
- Single Family
- Sq.Ft.:
- 2,591
- Status:
- Active
- Beds:
- 3
- Year built:
- 1992
- Baths:
- 3.00
- MLS#:
- 12140339
ADDITIONAL INFORMATION
Builder's Own Home, Quality Brick & Cedar Construction, on a Large Cul-De-Sac Lot Backing to Gorgeous Wooded Area. Uniquely-Designed Interior, Definitely Not Cookie-Cutter! Great Curb Appeal, Open Floor Plan, 3 Living Levels. Great Rm/Family Rm w/ Vaulted Ceiling, 2 Skylights, Beautiful Fplc w/ Built-In Display Shelving, & Stunning Views of Deck, Yard & Trees. Kitchen Flows from Great Rm: Another Skylight, Big Table Area, Contemporary Glossy White Cabinetry Including Planning Desk & Bkfst Bar. Adjacent Full Bath & Laundry/Mud Rm to 3 Car Heated Garage. 2 Main Floor BRs + Office/4th BR. Master BR has Architectural Ceiling & Private Vaulted Ceiling Bath w/ Skylight. Upstairs, a Huge Loft with Beamed Vaulted Ceiling Overlooks the Main Floor on 2 Sides, Plus 3rd BR & Full Bath! Huge Rec Rm in DRY Bsmt (O/H Sewers) Plus Tons of Storage, Including Concrete Crawlspace. Wonderful Deck from Kitchen. Roof New in 2017. Furnace in 2022.
- Type:
- Single Family
- Sq.Ft.:
- 3,213
- Status:
- Active
- Beds:
- 4
- Year built:
- 1989
- Baths:
- 3.00
- MLS#:
- 12136616
- Subdivision:
- Butterfield Place
ADDITIONAL INFORMATION
Welcome to the beautiful cul de sac of Butterfield Place. This turnkey ready 4 bedroom 2.5 bath home is ready for you to move in and make it your own! Roof is under 10 years old, 3 car garage, hardwood floors and maple kitchen cabinets are just a few of the updates sprawled throughout. Sit by the cozy fireplace, make use of the large patio or enjoy the finished basement. There are so many great qualities in this home, make an appointment to see yourself!!
- Type:
- Single Family
- Sq.Ft.:
- 3,200
- Status:
- Active
- Beds:
- 4
- Lot size:
- 0.21 Acres
- Year built:
- 2001
- Baths:
- 3.00
- MLS#:
- 12137501
ADDITIONAL INFORMATION
Discover an impeccable, luxurious home in the prestigious NewBerry Estates, where elegance meets comfort. From the moment you step into the breathtaking foyer, you'll be captivated by the custom staircase and the exquisite Brazilian hardwood floors with inlay. The gourmet granite kitchen, adorned with pecan cabinets and stainless steel appliances, is a chef's dream, while the cozy family room with a fireplace and sliding doors to the deck offers the perfect space for relaxation and entertaining. The expansive master bedroom features a tandem room, ideal for a sitting area or home office, and a master glamour bath complete with a separate shower, jacuzzi tub, and skylights that bathe the space in natural light. The first level also boasts a formal living room, a formal dining room, and a private office, making this home as functional as it is beautiful. With its luxurious finishes and thoughtful design, this stunning home in NewBerry Estates is a rare find and won't be on the market for long.
$264,900
56 Oakhurst Road Matteson, IL 60443
- Type:
- Single Family
- Sq.Ft.:
- 1,909
- Status:
- Active
- Beds:
- 4
- Lot size:
- 0.19 Acres
- Year built:
- 1978
- Baths:
- 3.00
- MLS#:
- 12113966
- Subdivision:
- Woodgate
ADDITIONAL INFORMATION
RECENTLY REFRESHED & MOVE-IN READY! ***ALREADY PASSED VILLAGE CODE INSPECTION!!***This beautiful 4 bedroom 2.5 bath home in Woodgate has been recently updated with fresh paint throughout, NEW carpeting, updated modern fixtures & NEW stainless fridge & oven! ALL APPLIANCES (including washer/dryer) are included; as well as a 1 year HOME WARRANTY for peace of mind! Outside, enjoy the privacy of your FENCED IN YARD; with large patio & no neighbors behind! Inside, you'll be pleasantly surprised by the spacious layout & room sizes. UPDATED KITCHEN features GRANITE counters & STAINLESS appliances. Convenient main floor laundry & powder room. Upstairs, you'll find 4 generously sized bedrooms; including a spacious primary suite; with large WALK IN CLOSET & private bath/new vanity. Water heater (2022), updated high efficiency furnace. AC/Roof older; but seller including 1 year HOME WARRANTY. Home in GOOD SHAPE; selling AS-IS (already passed the village inspection!). Don't wait long! Great value for the price!
$409,900
57 Sundance Road Matteson, IL 60443
- Type:
- Single Family
- Sq.Ft.:
- 2,622
- Status:
- Active
- Beds:
- 4
- Year built:
- 2004
- Baths:
- 4.00
- MLS#:
- 12137824
- Subdivision:
- Cedar Creek
ADDITIONAL INFORMATION
Beautiful and meticulously maintained home located in Cedar Creek subdivision. As you drive up you will marvel at the beautiful, professional landscape, freshly sealed driveway and newly moisturized roofing shingles. As you step inside you will immediately notice the inviting, open floorplan with luxury hardwood floors throughout the main level, cozy living rm that flows right into formal din area. Enter the exceptional updated kitchen with white shaker soft close cabinets with granite counter tops and an island for additional counter space and seating, with eat in table area adjacent to the great room with gas fireplace, double doors that lead to the deck and beautifully landscaped back yard for outdoor entertaining, a professional office on the 1st floor and powder rm, beautiful Pella blinds on windows. The open oak staircase leads to the foyer on the second floor. This home offers 5 bedrooms 3.1 baths, nicely painted interior provides a welcoming atmosphere. Luxury master bedroom has vaulted ceilings and a full master bath with dual vanities, jacuzzi tub, double shower and walk in closet. The finished basement has a "Dare I say" MAN CAVE!! As you enter to your left you see the area for your gaming table, seating area and another full bath, when you walk down the hall you will find a full huge bedroom, laundry room and THE THEATRE ROOM!!! THE BIG SCREEN TV AND THE THEATRE SEATING STAYS WITH THE HOME!!!! Homeowner Exemption being added. Taxes will be lowered. Some furniture being sold also. Security surveillance system negotiable. Agents please bring your pre approved buyers! This one won't last long.
$285,000
47 Wedgewood Road Matteson, IL 60443
Open House:
Sunday, 9/22 4:00-7:00PM
- Type:
- Single Family
- Sq.Ft.:
- 1,996
- Status:
- Active
- Beds:
- 4
- Year built:
- 1978
- Baths:
- 3.00
- MLS#:
- 12136074
ADDITIONAL INFORMATION
You will Light Up when you see this Newly-Renovated & Move-In-Ready, 2-Story Home on Quiet Wedgewood Rd! Featuring a Newly Updated Kitchen with All New Stainless Steel Appliances, Custom Cabinets with Tons of Storage options, and Gorgeous, Wrap-Around, Quartz Countertops allowing room for a Breakfast Bar. Enjoy 4 Sizable Bedrooms and 2.5 Baths - Including your Master En-Suite with Walk in Closet and Full Private Bath! This home is perfect for Family and/or Entertainment with Spacious, Open Floor Plan, Formal Living Room and Dining Room as well as a Bright Inviting Den with Two Sliding Doors out to your Fully Fenced-In Back-Yard Retreat! Fresh Paint, Carpet and Tile, New Doors & Vinyl Windows, New Water Heater, New Washer & Dryer, and a 2.5 Car Attached Garage make this an easy decision! Just blocks from Parks & Schools and minutes from the Dining, Shopping and Freeway. This one has it all! Bring your offer today before it gets away!
$179,900
3919 213th Place Matteson, IL 60443
- Type:
- Single Family
- Sq.Ft.:
- 1,067
- Status:
- Active
- Beds:
- 2
- Year built:
- 1957
- Baths:
- 1.00
- MLS#:
- 12135172
ADDITIONAL INFORMATION
Come and Fall in Love with this adorable all Brick Ranch home! Features include Large Living Room, Eat In Kitchen with updated appliances,gleaming hardwood flooring throughout,updated bathroom with marble tiles, spacious bedrooms and plenty of windows for natural lighting.Full Basement Ready for your Finishing Touches. Freshly Painted, updates includes interior doors, lighting and plumbing fixtures. Nicely sized backyard with plenty of space for a two car garage.
$189,900
3920 214th Place Matteson, IL 60443
- Type:
- Single Family
- Sq.Ft.:
- 1,210
- Status:
- Active
- Beds:
- 3
- Year built:
- 1957
- Baths:
- 1.00
- MLS#:
- 12135104
ADDITIONAL INFORMATION
Welcome to this beautifully remodeled all brick ranch home on an oversize corner lot. This home showcases an inviting and stylish interior that is sure to impress with many modern finishes. As you step inside, you'll be greeted by a warm and welcoming ambiance, highlighted by new trim, tasteful paint, and contemporary light fixtures that enhance the home's charm. Hardwood floors run throughout the entire interior. The spacious living room is perfect for both relaxation and entertaining. Its open layout seamlessly connects to the dining room, creating an inviting atmosphere. Adjacent to the living room, the dining room is perfect for gatherings. The remodeled kitchen features new soft-close cabinets that provide both functionality and style, along with quartz countertops that offer ample prepping space. Recessed can lighting illuminates the space, creating a bright and sunny feel. The home boasts three generously sized bedrooms, each adorned with beautiful hardwood floors and large windows. The full hall bath has been tastefully remodeled to include a new vanity, modern tile work, and stylish fixtures. The classic subway tile adds a beautiful touch, creating a serene space. Step outside to discover the 1.5 car detached garage, providing ample storage space and space for vehicles. The brick paver patio is great for entertaining or simply enjoying the tranquil yard space. This updated ranch home combines modern amenities with classic charm. Don't miss the opportunity to make this home yours!
$235,000
21812 Main Street Matteson, IL 60443
- Type:
- Single Family
- Sq.Ft.:
- 1,120
- Status:
- Active
- Beds:
- 2
- Lot size:
- 0.38 Acres
- Year built:
- 1956
- Baths:
- 2.00
- MLS#:
- 12125712
ADDITIONAL INFORMATION
Beautifully updated 4 bed, 2 bath ranch property with full finished basement and huge screened porch that spans the entirely of the home. Open concept living at it's best including the gorgeous eat-in kitchen with new cabinetry, quartz counters with dual waterfall on the large island, custom tiled herringbone backsplash, ss appliances (remainder being installed next week) and beautiful LVP flooring that extends throughout the main level. A spacious living room, separate dining room with French doors to the large backyard, attractively updated full bath and 2 bedrooms complete the main level. The lower level has a sizeable family room, 2 additional bedrooms, another remodeled full bath, laundry area and storage. Detached garage has room for 3 cars. Great location near shopping/restaurants, parks, the Metra. New roof, cabinets/vanities, plumbing, electrical, lighting, flooring, kitchen appliances and paint throughout.
- Type:
- Single Family
- Sq.Ft.:
- 2,712
- Status:
- Active
- Beds:
- 4
- Lot size:
- 0.31 Acres
- Year built:
- 2005
- Baths:
- 3.00
- MLS#:
- 12132777
ADDITIONAL INFORMATION
Step into a world of warmth as you enter this recently remodeled home. Embrace the tranquility of the master suite that has its very own private bathroom with a soak in tub alongside a stand in shower with walk-in closet. Live luxuriously with a full finished basement with a wet bar, outdoor basketball court, and paved patio. Nestled in a charming cul da sac. You don't want to miss out of this beautiful spacious home! Additional Features: sprinkler system, intercom system, surround sounds, alarm system, and has connection availability for pool installation. Property being SOLD AS IS, buyer is willing to offer credits to close.
- Type:
- Single Family
- Sq.Ft.:
- 1,428
- Status:
- Active
- Beds:
- 3
- Year built:
- 1952
- Baths:
- 2.00
- MLS#:
- 12131296
ADDITIONAL INFORMATION
CHECK OUT THIS CHARMING 3 BED 2 BATH HOME IN A QUIET LITTLE CUL-DE-SAC. PROPERTY SITS ON A HUGE 1.5 ACRE LOT WITH THE PERFECT BACKYARD OASIS. IN ADDITION TO THE 3 BEDROOMS, IT ALSO HAS A DEDICATED OFFICE SPACE WITH SLIDING GLASS DOORS THAT LEAD OUT TO AN ENORMOUS DECK. NOT ONLY DOES IT BOAST THIS FANTASTIC PATIO/DECK SPACE, BUT IT ALSO HAS A POOL! EXTRA LARGE MASTER BEDROOM HAS A JACUZZI TUB, WALK IN CLOSET AND A WOOD BURNING FIREPLACE. THERE IS ALSO A GAS BURNING FIREPLACE IN THE LIVING ROOM. ALL APPLIANCES STAY. THE PANTRY & LAUNDRY ROOM IS CONVENIENTLY OFF THE KITCHEN. TWO CAR GARAGE. IT'S THE PERFECT COMBINATION OF A COUNTRY GET AWAY YET CLOSE TO EVERYTHING! JUST NEEDS A LITTLE TLC. OWNER UNABLE TO MAKE ANY REPAIRS - BEING SOLD AS IS. THIS IS A MUST SEE.
$279,000
159 Oriole Road Matteson, IL 60443
- Type:
- Single Family
- Sq.Ft.:
- 1,788
- Status:
- Active
- Beds:
- 4
- Year built:
- 1975
- Baths:
- 3.00
- MLS#:
- 12128941
ADDITIONAL INFORMATION
Welcome to this lovely tri-level home located in a quiet, family-friendly neighborhood. Perfectly situated within walking distance to elementary schools and a nearby community center, this residence offers the ideal blend of convenience and tranquility. This modern home features 4 spacious bedrooms and 2.5 bathrooms, including a master suite with an ensuite bathroom and a walk-in closet. The heart of the home is the updated kitchen, boasting cherry wood cabinetry, stainless steel appliances, and granite countertops. Enjoy the warmth and elegance of hardwood floors throughout the main living area, complemented by new laminate flooring on the upper level. The finished basement provides additional living space with durable laminate flooring, perfect for a family room, playroom, or home office. Step outside to your tranquil backyard with a new play set for the kids. Sleep peacefully at night knowing your homes mechanicals are running efficiently featuring a brand new water heater. Schedule your showing today to experience the perfect blend of modern amenities in a welcoming community.


© 2024 Midwest Real Estate Data LLC. All rights reserved. Listings courtesy of MRED MLS as distributed by MLS GRID, based on information submitted to the MLS GRID as of {{last updated}}.. All data is obtained from various sources and may not have been verified by broker or MLS GRID. Supplied Open House Information is subject to change without notice. All information should be independently reviewed and verified for accuracy. Properties may or may not be listed by the office/agent presenting the information. The Digital Millennium Copyright Act of 1998, 17 U.S.C. § 512 (the “DMCA”) provides recourse for copyright owners who believe that material appearing on the Internet infringes their rights under U.S. copyright law. If you believe in good faith that any content or material made available in connection with our website or services infringes your copyright, you (or your agent) may send us a notice requesting that the content or material be removed, or access to it blocked. Notices must be sent in writing by email to [email protected]. The DMCA requires that your notice of alleged copyright infringement include the following information: (1) description of the copyrighted work that is the subject of claimed infringement; (2) description of the alleged infringing content and information sufficient to permit us to locate the content; (3) contact information for you, including your address, telephone number and email address; (4) a statement by you that you have a good faith belief that the content in the manner complained of is not authorized by the copyright owner, or its agent, or by the operation of any law; (5) a statement by you, signed under penalty of perjury, that the information in the notification is accurate and that you have the authority to enforce the copyrights that are claimed to be infringed; and (6) a physical or electronic signature of the copyright owner or a person authorized to act on the copyright owner’s behalf. Failure to include all of the above information may result in the delay of the processing of your complaint.
Matteson Real Estate
The median home value in Matteson, IL is $155,800. This is lower than the county median home value of $214,400. The national median home value is $219,700. The average price of homes sold in Matteson, IL is $155,800. Approximately 73.94% of Matteson homes are owned, compared to 16.81% rented, while 9.25% are vacant. Matteson real estate listings include condos, townhomes, and single family homes for sale. Commercial properties are also available. If you see a property you’re interested in, contact a Matteson real estate agent to arrange a tour today!
Matteson, Illinois 60443 has a population of 19,277. Matteson 60443 is less family-centric than the surrounding county with 30.27% of the households containing married families with children. The county average for households married with children is 30.49%.
The median household income in Matteson, Illinois 60443 is $85,202. The median household income for the surrounding county is $59,426 compared to the national median of $57,652. The median age of people living in Matteson 60443 is 39.9 years.
Matteson Weather
The average high temperature in July is 84.1 degrees, with an average low temperature in January of 17.6 degrees. The average rainfall is approximately 38.2 inches per year, with 34.8 inches of snow per year.
