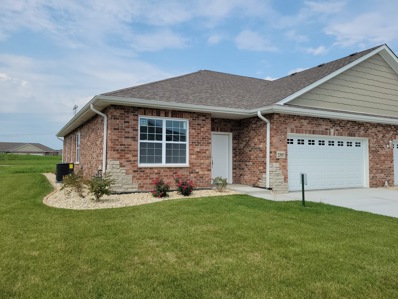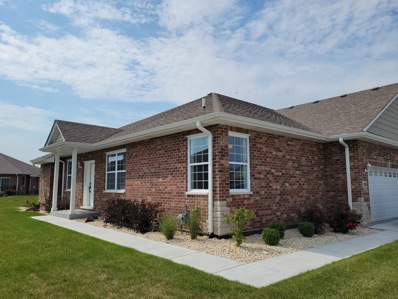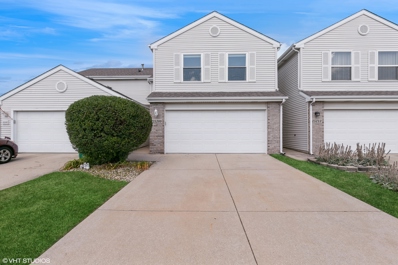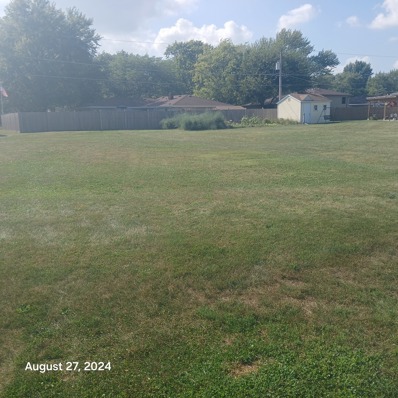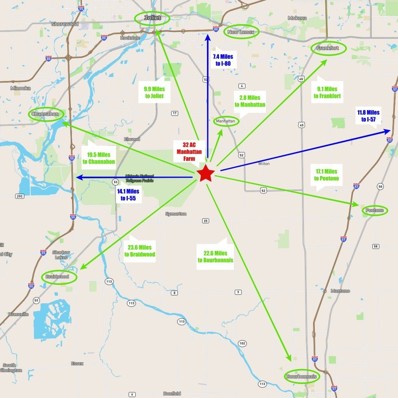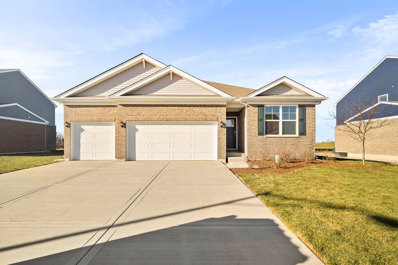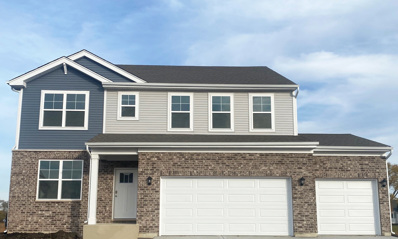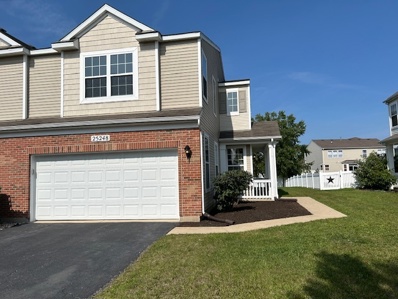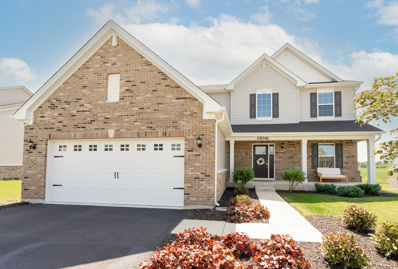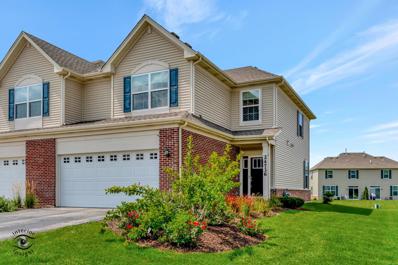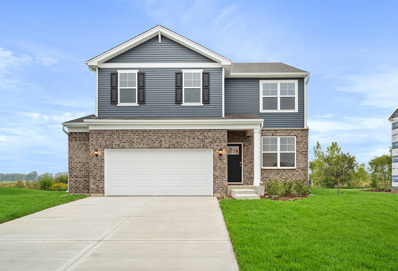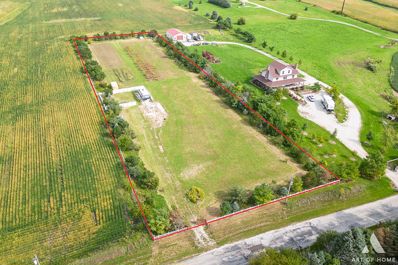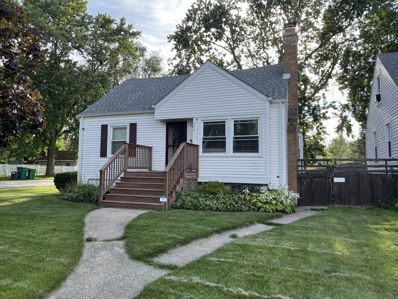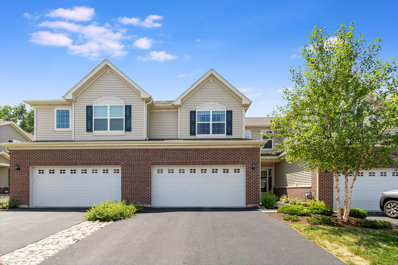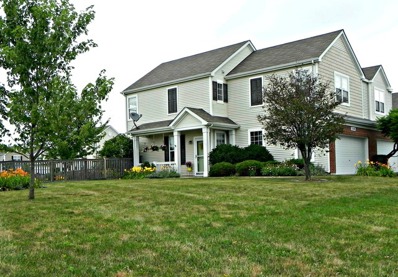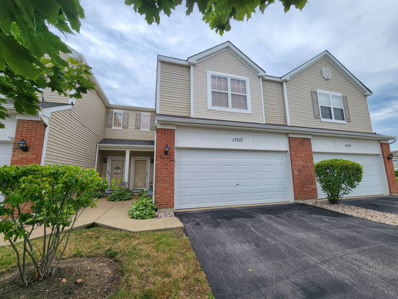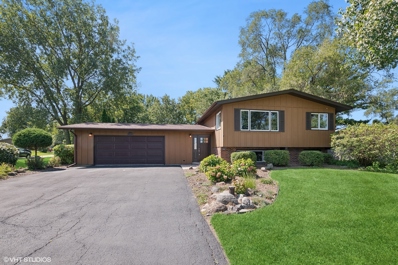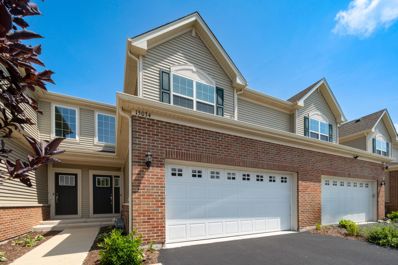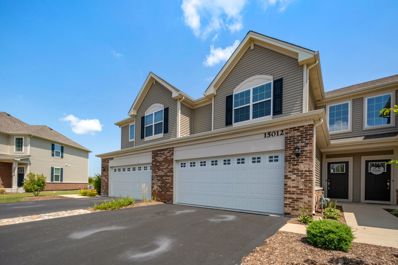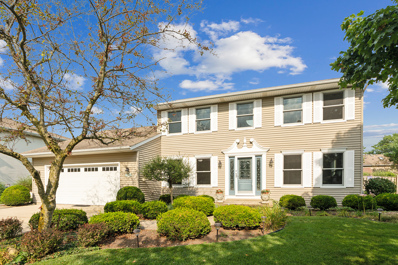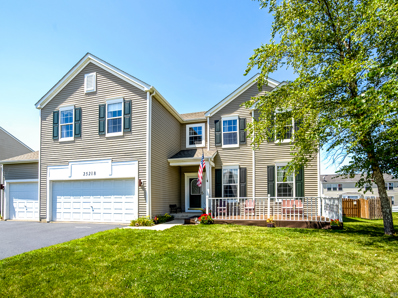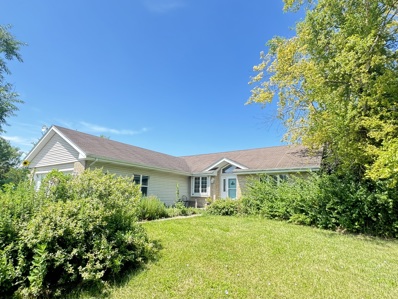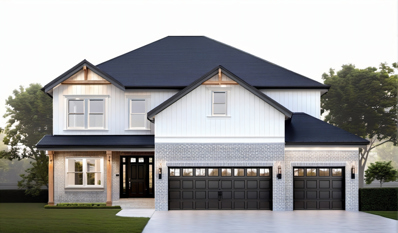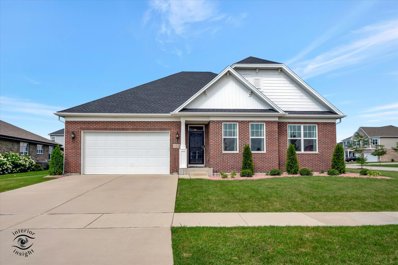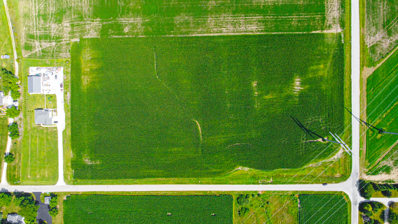Manhattan IL Homes for Rent
- Type:
- Single Family
- Sq.Ft.:
- 1,650
- Status:
- Active
- Beds:
- 2
- Year built:
- 2023
- Baths:
- 2.00
- MLS#:
- 12152136
- Subdivision:
- Sunset Lakes
ADDITIONAL INFORMATION
Beautiful new construction ranch, move in ready and available for quick occupancy. A highly functional and open floor plan offers a welcoming foyer with a spacious closet, large family room and office. Open concept kitchen with beautiful cabinetry, stone countertops, stainless appliances, large center island and a sliding door that opens to a patio. Lovely master suite appointed with two spacious closets and a private bathroom featuring a separate tub and shower and dual vanity with stone countertops. Great location, minutes from I80/I355 and New Lenox's metra station. OTHER TOWNHOMES AVAILABLE FOR QUICK DELIVERY OR BUILD TO SUIT. FLEXIBLE FLOOR PLANS & PRE-CONSTRUCTION PRICING. HIGH END QUALITY. 2 bedrooms, 2 bathrooms, walk in closet, wood flooring, quartz/granite countertops, high efficiency appliances, basement, brick and stone construction, maintenance free. Agent related to seller.
- Type:
- Single Family
- Sq.Ft.:
- 1,650
- Status:
- Active
- Beds:
- 2
- Year built:
- 2023
- Baths:
- 2.00
- MLS#:
- 12151869
- Subdivision:
- Sunset Lakes
ADDITIONAL INFORMATION
Beautiful new construction ranch with basement . Move in ready and available for quick occupancy. A highly functional and open floor plan offers a welcoming foyer with a spacious closet, large family room and office. Open concept kitchen with beautiful cabinetry, stone countertops, stainless appliances, large center island and a sliding door that opens to a patio. Lovely master suite appointed with two spacious closets and a private bathroom featuring a separate tub and shower and dual vanity with stone countertops. Great location, minutes from I80/I355 and New Lenox's metra station. OTHER TOWNHOMES AVAILABLE FOR QUICK DELIVERY OR BUILD TO SUIT. FLEXIBLE FLOOR PLANS & PRE-CONSTRUCTION PRICING. HIGH END QUALITY. 2 bedrooms, 2 bathrooms, walk in closet, wood flooring, quartz/granite countertops, high efficiency appliances, basement, brick and stone construction, maintenance free. Agent related to seller.
- Type:
- Single Family
- Sq.Ft.:
- 1,623
- Status:
- Active
- Beds:
- 3
- Year built:
- 2003
- Baths:
- 3.00
- MLS#:
- 12148234
ADDITIONAL INFORMATION
Rarely available updated 3 bedroom, 2 and a half bathroom townhouse located in the Manhattan Lincoln-way West School District. Freshly painted with oversized crown molding in the main living areas. All new windows in 2023, new refrigerator in 2021 and AC replaced in 2017. The open floor plan living room, dining room, foyer and stairwell are also detailed with white wainscoting. The kitchen has an abundance of cabinets with a pantry for tons of storage. All 3 bedrooms are generous in size including 2 walk in closets. 2nd floor laundry. HOA takes care of all exterior maintenance including grass and snow removal. Within walking distance to elementary school. Garage set-up for an electric heater to be installed. Move in ready!!!
- Type:
- Land
- Sq.Ft.:
- n/a
- Status:
- Active
- Beds:
- n/a
- Baths:
- MLS#:
- 12149212
- Subdivision:
- Green Meadows
ADDITIONAL INFORMATION
Vacant 1/3 acre lot. It's the last empty lot in a fully established neighborhood in Manhattan, IL. The lot is buildable and has no flood zone.
- Type:
- Land
- Sq.Ft.:
- n/a
- Status:
- Active
- Beds:
- n/a
- Lot size:
- 32.3 Acres
- Baths:
- MLS#:
- 12149490
ADDITIONAL INFORMATION
32 acres of vacant farmland is available now in Manhattan, IL, with frontage on S Cedar Road, a Soil PI of 124.7, and nearly 100% tillable acres, this property would be great for continued agriculture production or possible development. This parcel has a residential neighborhood on the north property line, Hanover Estates, and two residential lots on the west boarder of the parcel.
- Type:
- Single Family
- Sq.Ft.:
- 1,970
- Status:
- Active
- Beds:
- 3
- Lot size:
- 0.26 Acres
- Year built:
- 2024
- Baths:
- 2.00
- MLS#:
- 12148137
- Subdivision:
- Ivanhoe
ADDITIONAL INFORMATION
Envision yourself at 25931 S Cardiff Way, Manhattan, IL, a beautiful new home in The Ivanhoe community. This ranch home is ready for an October/November move-in! Scenic homesite includes fully sodded yard, covered back patio and three car garage. This Fairfield plan offers 1,970 square feet of living space with, 4 bedrooms, 2 baths, and 9-foot ceilings. When you first enter the home, you will find a secondary bathroom and a two ample bedrooms, separated by a full bath. Down the hall, you will walk into the open concept great room and kitchen. The kitchen layout includes a large island with an overhang for stools, 36-inch designer flagstone cabinetry with all the storage space you will need. Additionally, the kitchen features a walk-in pantry, modern stainless-steel appliances, quartz countertops, and easy-to-maintain luxury vinyl plank flooring. Enjoy your private get away with your spacious primary bedroom and en suite bathroom with a raised height dual sink, quartz top vanity, and walk-in shower with clear glass shower doors. All Chicago homes include our America's Smart Home Technology, featuring a smart video doorbell, smart Honeywell thermostat, Amazon Echo Pop, smart door lock, Deako smart light switches and more. Photos are of similar home and model home. Actual home built may vary.
- Type:
- Single Family
- Sq.Ft.:
- 2,836
- Status:
- Active
- Beds:
- 4
- Year built:
- 2024
- Baths:
- 3.00
- MLS#:
- 12148124
- Subdivision:
- Ivanhoe
ADDITIONAL INFORMATION
Discover yourself at 26010 S. Rowena Dr. Manhattan, IL, a beautiful new home in our Ivanhoe community. This home will be ready for a December move-in! This large, scenic homesite includes a huge lot, three car garage, lookout basement and fully sodded yard. This Coventry plan offers 2,836 square feet of living space with a flex room, 4 bedrooms, 2.5 baths, 9-foot ceilings on first floor, and full basement. Entertaining will be easy in this open-concept kitchen and family room layout with a large island with an overhang for stools, 36-inch designer white cabinetry with all the storage space you will need. Additionally, the kitchen features a Butler's pantry with a large walk-in pantry, modern stainless-steel appliances, quartz countertops, and easy-to-maintain luxury vinyl plank flooring. More flexible space is waiting upstairs in the 2nd-floor loft, offering unlimited potential to suit your needs. Enjoy your private getaway with your large primary bedroom and en suite bathroom with a raised height dual sink, quartz top vanity, and walk-in shower with clear glass shower doors. Convenient walk-in laundry room, 3 additional bedrooms with a full second bath and a linen closet complete the second floor. Come visit this genuine, quaint town of Manhattan, with a rural atmosphere, set in a premier location with access to I-55 and I-355. For your commuting needs, the Metra train is less than a mile away, and you'll enjoy shopping, dining, and entertainment in nearby Joliet or New Lenox. All Chicago homes include our America's Smart Home Technology, featuring a smart video doorbell, smart Honeywell thermostat, Amazon Echo Pop, smart door lock, Deako smart light switches and more. Photos are of similar home and model home. Actual home built may vary.
- Type:
- Single Family
- Sq.Ft.:
- 1,613
- Status:
- Active
- Beds:
- 2
- Year built:
- 2006
- Baths:
- 2.00
- MLS#:
- 12146830
- Subdivision:
- Brookstone Springs
ADDITIONAL INFORMATION
Immaculate ready to move in duplex in Manhattan's Brookstone Springs. New Luxury Vinyl Plank flooring on first floor, Baths and Laundry. New carpet throughout upstairs. New paint throughout. New Stainless Steel Samsung Wifi Range, Wifi Microwave and Dishwasher. New Granite in Kitchen and upstairs Bath. New Faucets. New Water efficient Toilets. New Ceiling Fans and Light fixtures. New Water Heater. Nice size Primary with walk-in closet. Nice size Backyard with patio. Huge Loft upstairs could be 3rd Bedroom. 2nd floor Laundry. Quiet neighborhood with playground and great school districts. Hoa's are only $140 a year paid yearly. (Driveway will be professionally sealed on September 3rd).
- Type:
- Single Family
- Sq.Ft.:
- 2,282
- Status:
- Active
- Beds:
- 3
- Year built:
- 2021
- Baths:
- 3.00
- MLS#:
- 12120604
- Subdivision:
- Stonegate
ADDITIONAL INFORMATION
This stunning like new, executive style home boasts an open floor plan that features: An amazing chef's kitchen with 42" dark cabinets, quartz counters & stainless steel appliances; Breakfast area with door to the deck overlooking the large yard & open green space; Spacious family room for evening enjoyment; Sun-filled formal living room & formal dining room to enjoy family dinners; Double barn door entry to the convenient main level office; Gorgeous, wrought iron staircase to the 2nd level that features an upscale master suite with walk-in closet & private, luxury bath with double quartz vanity, oversized shower & water closet; Bath #2 with raised vanity; Convenient 2nd floor laundry; Large loft space that could be easily converted to a bedroom; Full, English basement with roughed-in plumbing.
- Type:
- Single Family
- Sq.Ft.:
- 1,760
- Status:
- Active
- Beds:
- 3
- Year built:
- 2019
- Baths:
- 3.00
- MLS#:
- 12143591
- Subdivision:
- Stonegate
ADDITIONAL INFORMATION
Discover an extraordinary townhome that offers luxury living at its finest in the Manhattan Lincoln-way West School District! Built in 2019, this better-than-new property boasts 1760 sq. ft. of meticulously designed space with countless upgrades that set it apart from the rest. Featuring gorgeous hardwood flooring throughout main level, stunning quartz countertops in both the kitchen and bathrooms, and a spacious kitchen island with extra cabinetry and ample counter space, this home is perfect for those who appreciate the finer details. The family room showcases designer elements, all under 9-foot ceilings on the main floor. The dining room features elegant wainscoting. The luxurious primary suite offers a beautifully upgraded bathroom with a tiled shower and glass door upgrade, crown molding, and a large walk-in closet. All appliances and window treatments are included, and outdoor living is enhanced by the upgraded 10 x 15 patio. The 2.5-car attached garage adds convenience, while the easy lifestyle provided by the HOA, which takes care of all exterior maintenance including grass and snow removal, allows for more relaxation. Plus, it's just a 45-minute drive from Chicago! Don't miss your chance to own this exceptional home-contact us today for a showing!
- Type:
- Single Family
- Sq.Ft.:
- 2,051
- Status:
- Active
- Beds:
- 4
- Lot size:
- 0.26 Acres
- Year built:
- 2024
- Baths:
- 3.00
- MLS#:
- 12145435
- Subdivision:
- Ivanhoe
ADDITIONAL INFORMATION
Discover yourself at 25941 S Cardiff Way, Manhattan, Illinois, a beautiful new home in our Ivanhoe community. This home will be ready for a November move in! This large, scenic homesite includes a front porch and fully sodded yard. This Bellamy plan offers 2,052 square feet of living space with a flex room, 4 bedrooms, 2.5 baths, 9-foot ceilings on first floor, and full basement. Entertaining will be easy in this open-concept kitchen and family room layout with a large island with an overhang for stools, 36-inch designer flagstone cabinetry with all the storage space you will need. Additionally, the kitchen features a walk-in pantry, modern stainless-steel appliances, quartz countertops, and easy-to-maintain luxury vinyl plank flooring. Enjoy your private getaway with your large primary bedroom and en suite bathroom with a raised height dual sink, quartz top vanity, and walk-in shower with ceramic tiled walls and clear glass shower doors. Convenient walk-in laundry room, 4 bedrooms with a full second bath and a linen closet complete the second floor. Come visit this genuine, quaint town of Manhattan, with a rural atmosphere, set in a premier location with access to I-55 and I-355. For your commuting needs, the Metra train is less than a mile away, and you'll enjoy shopping, dining, and entertainment in nearby Joliet or New Lenox. All Chicago homes include our America's Smart Home Technology, featuring a smart video doorbell, smart Honeywell thermostat, Amazon Echo Pop, smart door lock, Deako smart light switches and more. Photos are of similar home and model home. Actual home built may vary.
- Type:
- Land
- Sq.Ft.:
- n/a
- Status:
- Active
- Beds:
- n/a
- Lot size:
- 2.5 Acres
- Baths:
- MLS#:
- 12145017
ADDITIONAL INFORMATION
Amazing opportunity to own a scenic 2.5AC lot with 180 feet frontage in unincorporated Manhattan! Within Green Garden township, Zoned E2 (estate residential), where you can build your dream home, add a Barn, and have some animals! Flat land with hilltop view and no water streams, are taking the flooding factor out of the calculations. Fenced all around & extra fence added inside the lot to cover the RV parking. Gravel driveway up to the parking. Wooden deck built for extra convenience. Sewer system with 100-gallon tank at the property. A drainage system installed at the lot entrance. Electric nearby, with utility pole right next to the entrance. Lot surrounded by gorgeous pine trees. Peach trees (around 35) added inside the lot, and apple/peach trees to the sides, all matured and having fruits! Strawberry parcel right next to peach trees. School bus service is available (Peotone schools) and Garbage pick-up at the site. Very low property taxes ($62.55)! Great location with excellent proximity to in-town amenities including the Metra Station, parks, schools, shopping, dining, and more. Easy access to I-57 and I-80. Come check it out!
- Type:
- Single Family
- Sq.Ft.:
- 1,508
- Status:
- Active
- Beds:
- 2
- Year built:
- 1948
- Baths:
- 2.00
- MLS#:
- 12143468
ADDITIONAL INFORMATION
Don't miss this adorable cape cod style home in the heart of Manhattan! 3 bedroom 2 bathroom with fenced in yard. 2 car garage out back. Updated items: Roof 2016, 2017-Furnace and AC-16 SEER high efficiency, Electronic air cleaner on furnace, main level floors new, ceiling mounted garage heater. 2018-Tankless Water Heater, 2019-Steam humidifier on furnace. 2020-New front porch, new chimney liner and cap 2021- New windows, carpet upstairs, both bathrooms were gutted and updated. main level bedroom redone, basement bedroom added, upstairs bedroom and loft redone. Mini splits were added to upstairs bedroom and loft for heat and AC.
- Type:
- Single Family
- Sq.Ft.:
- 2,200
- Status:
- Active
- Beds:
- 3
- Year built:
- 2019
- Baths:
- 3.00
- MLS#:
- 12142519
- Subdivision:
- Stonegate
ADDITIONAL INFORMATION
Beautifully appointed, maintenance free townhome with a full, unfinished lookout basement waiting for your finishing touches ~ two story foyer with iron railings ~ 9' ceilings ~ Shaw luxury vinyl plank flooring throughout main level ~ large eat in kitchen with farmhouse sink, quartz countertops, 42" cabinets, high end stainless steel appliances and pantry ~ upgraded two panel interior doors ~ second floor laundry room ~ certified smart home with Ring doorbell, Honeywell wifi thermostat, Schlage smart lock front door and MyQ garage door ~ water softener ~ deck off kitchen slider to private back yard ~ roof has 30 year architectural shingles ~ SSA is included in current tax amount ~ lawn maintenance, snow removal, driveway seal all included in HOA ~ schedule your showing to get into this beautiful home and wonderful community today!
- Type:
- Single Family
- Sq.Ft.:
- 1,629
- Status:
- Active
- Beds:
- 3
- Year built:
- 2006
- Baths:
- 3.00
- MLS#:
- 12141336
- Subdivision:
- Brookstone Springs
ADDITIONAL INFORMATION
Premium massive double corner lot in highly desirable Brookstone Springs! This three bedroom, 2 1/2 bath duplex with fresh paint is ready for you to make your new home. Light and bright throughout with lots of windows allowing for plenty of natural light. This is a premium lot, fully fenced in with concrete patio, plenty of trees and blooming flowers. Second floor laundry room (new washer dryer), convenient for doing chores. The master suite has two walk-in closets and updated bath with stylish ceramic tile. All appliances included. New central AC unit (2023), 2 new ceiling fans, upgraded shelving in all closets, built in storage shelves and hose spigot in garage, Washer and Dryer new (2023) Garbage disposal (2020) Dishwasher new (2023) This one won't last!
Open House:
Sunday, 9/22 3:00-5:00PM
- Type:
- Single Family
- Sq.Ft.:
- 1,560
- Status:
- Active
- Beds:
- 2
- Year built:
- 2007
- Baths:
- 2.00
- MLS#:
- 12126765
- Subdivision:
- Brookstone Springs
ADDITIONAL INFORMATION
This 2 bedroom 1 & 1/2 bathroom 2 story townhouse in Manhattan is move-in ready! The spacious living room features a beautiful cozy fireplace and plenty of space. Updated kitchen features 42" oak cabinets, breakfast bar island, and all appliances stay. The second floor has a large loft that could easily be converted into a third bedroom or used as a family room. The master bedroom has a walk in closet and shared full bathroom. The laundry is conveniently placed on the 2nd floor. The 2 car attached garage has ample storage space. Sliding glass doors lead to patio New Roof in 2023 Great location near all amenities, parks, and schools! Come visit this home before it is gone
- Type:
- Single Family
- Sq.Ft.:
- n/a
- Status:
- Active
- Beds:
- 4
- Year built:
- 1976
- Baths:
- 2.00
- MLS#:
- 12135959
ADDITIONAL INFORMATION
Step into this ovesized and overhauled Split Level in Unincorporated Manhattan on an huge lot with mature landscaping and above ground pool! Enjoy all the newly remodeled features in this spacious home with cathedral ceilings, remodeled kitchen, newer appliances, hardwood floors and tons of windows. This house is brimming with closets and storage. Upstairs has 3 bedrooms with hardwood, and a full bath. Lower level has been completely remodeled with huge family room, canned lighting and new flooring. Additional large bedroom with huge laundry room, full bath and additional storage. Attached two car garage with rear access to backyard, pool, storage shed and a gorgeous landscaped yard. New decks around pool and outside of kitchen. Not your cookie cutter home on small lot in new subdivision. This unique home will not disappoint!
- Type:
- Single Family
- Sq.Ft.:
- 1,701
- Status:
- Active
- Beds:
- 3
- Year built:
- 2021
- Baths:
- 3.00
- MLS#:
- 12136242
- Subdivision:
- Stonegate
ADDITIONAL INFORMATION
Check out this Stunning 2 Story Town Home! 3 beds/2.5 baths and recent construction. Home includes quartz counter tops, 42 inch Aristokraft cabinets, farmhouse under mount sinks, and stainless steel GE appliances. Home also features; LED surface mounted lighting in the hallways & bedrooms, modern two panel interior doors and white trim, 2nd floor laundry room, Shaw vinyl plank flooring and 9 ft first floor ceilings! Full bathrooms feature raised vanity with Quartz counter tops! Roof has 30 year architectural shingles and home also has Craftsman style front door, brick, garage opener with keypad plus outdoor entertaining space with landscaping. This townhome has everything you need and will not last long so schedule your showing ASAP!
- Type:
- Single Family
- Sq.Ft.:
- 1,701
- Status:
- Active
- Beds:
- 2
- Year built:
- 2021
- Baths:
- 3.00
- MLS#:
- 12135288
- Subdivision:
- Stonegate
ADDITIONAL INFORMATION
Check out this Stunning 2 Story Town Home! 2 beds/2.5 baths! Home includes quartz counter tops, 42 inch Aristokraft cabinets, farmhouse under mount sinks, and stainless steel GE appliances. Home also features; LED surface mounted lighting in the hallways & bedrooms, modern two panel interior doors and white trim, 2nd floor laundry room, Shaw vinyl plank flooring and 9 ft first floor ceilings! Full bathrooms feature raised vanity with Quartz counter tops! Smart features include: remote access to Ring doorbell, Schlage Smartlock plus Honeywell WiFi Thermostat. Roof has 30 year architectural shingles and home also has Craftsman style front door, brick, garage opener with keypad plus outdoor entertaining space with landscaping. This townhome has everything you need and will not last long so schedule your showing ASAP!
$399,990
316 Brynn Drive Manhattan, IL 60442
- Type:
- Single Family
- Sq.Ft.:
- 2,460
- Status:
- Active
- Beds:
- 4
- Lot size:
- 0.26 Acres
- Year built:
- 1994
- Baths:
- 3.00
- MLS#:
- 12121610
- Subdivision:
- Century East
ADDITIONAL INFORMATION
Original owners offer this sparkling Colonial 2 Story in super desirable Century East! Updated and move in ready! Main floor features light and bright living room with crown molding and hardwood floors! Elegant formal dining room with crown molding and trey ceilings! Refreshed open concept eat in kitchen features vaulted ceilings, skylight, refurbished solid cabinets, pantry, granite tops with breakfast bar plus SS appliances! Open to large family room with hardwood floors and gas fireplace! Main floor laundry--all appliances will stay! 1st floor guest powder room with granite top vanity! Large main floor bed with crown molding! 2nd floor features huge primary suite with hardwood floors, crown molding and sitting area! WIC plus updated private bath with double sink vanity, oversized soaker tub and separate ceramic tile shower! Large spare beds plus full 2nd floor full bath with neutral ceramic tile! Full basement features large finished Recreation Room area, plus studio/craft room with built in work space and loads of additional storage space! Backyard features large patio overlooking stunning fenced ('22) in yard with garden shed and gorgeous, lush landscaping through out! Japanese Maples, Flowering crabs, hybrid day lilies and much much more! Sellers have done most of the heavy lifting here..New Roof ('11), HVAC ('11), front door ('17),Softener ('22), HWH ('24), new Marvin Windows through out most of the home, Generac Generator and much more! Sellers worked directly with their builder to customize and redesign this charming home to include more windows and a more open concept feel--not your average cookie cutter home! Immediate possession if needed--Don't miss this one!
$429,900
25218 Abbey Lane Manhattan, IL 60442
Open House:
Sunday, 9/22 6:00-8:00PM
- Type:
- Single Family
- Sq.Ft.:
- 3,525
- Status:
- Active
- Beds:
- 4
- Lot size:
- 0.24 Acres
- Year built:
- 2005
- Baths:
- 4.00
- MLS#:
- 12123001
- Subdivision:
- Brookstone Springs
ADDITIONAL INFORMATION
BUYERS FINANCING FELL THROUGH! Welcome to this exquisitely large home in beautiful Manhattan. This home features five sizeable bedrooms, three and a half bathrooms, three car garage and a fenced in yard. As you're approaching the home, take notice of the new roof and the extended front porch - perfect for drinking your morning coffee on! Entering the home into the foyer, your eye will be drawn to the beautiful shiplap accent wall and the new flooring, paint and trim throughout. Main level features laundry room, bathroom, family room, office, remarkable kitchen with table space, breakfast bar and pantry, separate dining room and family room. Heading upstairs you will immediately notice the new carpeting, trim and paint throughout. The second level offers a large loft, three spacious bedrooms - each offering a walk-in closet, and an oversized master bedroom. Master bedroom offers his and hers closets and a large master bathroom with double vanity, shower and soaking tub. Making our way into the basement, there is another large bedroom with a full bathroom, a living space, and an eating area. Take note of the new carpeting, paint, trim and the beautiful brick accent wall. Basement also features large crawl space for even more storage. The back yard is fully fenced in with a large patio and pool. Pool has a new liner as well. With out a doubt, this is a meticulously well-maintained home where pride in homeownership really shines through. This home is near parks, shopping and dining while also being in the highly sought after Lincoln-Way school district. Home is recently updated to feature new flooring, trim and carpeting throughout the entire home in 2024, updated kitchen (cabinets, counters) 2024, new pool liner 2024,Radon mitigation system 2024, new roof (fall of 2023). Home is NOT located in a flood plain.
- Type:
- Single Family
- Sq.Ft.:
- 2,038
- Status:
- Active
- Beds:
- 3
- Lot size:
- 14.89 Acres
- Year built:
- 2000
- Baths:
- 3.00
- MLS#:
- 12127772
ADDITIONAL INFORMATION
Do you want to enjoy country living and have a homestead to raise food and animals? You can do all that on this almost 15 acre parcel with a barn w/6+ stalls, pens, pastures, and more! This rare find in the Lincoln-way school district has endless possibilities. You could make riding/hiking trails out to the meandering creek in the back of the property. You'll be surprised how far back you own! Discover an exceptional opportunity with this charming true ranch home, featuring 4 spacious bedrooms and 3 full baths. As you step inside, you'll be greeted by a thoughtfully designed open layout and soaring vaulted ceilings that create an inviting and airy atmosphere. The heart of the home is the eat-in kitchen, complete with a central island perfect for cooking and gathering. The large great room overlooks the scenic, private backyard, and the partially finished basement offers much room to grow. As if the layout of the house wasn't enough, this land is incredible! BRING YOUR HORSES and other livestock with a barn already set up to move right in! Each stall has its very own turnout attached and there are 4 additional nicely sized pastures, one of which also has a newer 3 sided shed/lean to. Dining room has temporary protective "stone look" vinyl sheet on top of hardwood. Hardwood floors in home need to be refinished. Needs a little TLC. Property to be sold As-is. Garbage disposal as-is. Property might not be totally cleaned out when transaction closes. Please do not walk property without a confirmed appointment. All buyers must be accompanied by their agent. Blinds stay but curtains don't.
- Type:
- Single Family
- Sq.Ft.:
- 3,025
- Status:
- Active
- Beds:
- 4
- Lot size:
- 0.27 Acres
- Year built:
- 2024
- Baths:
- 3.00
- MLS#:
- 12128256
- Subdivision:
- Hanover Estates
ADDITIONAL INFORMATION
NEW CONSTRUCTION W DECEMBER 2024 OCCUPANCY! Still time to make your CUSTOM SELECTIONS! Gorgeous 4 bedroom, 2.5 bathroom Custom Home W Sprawling 2-Story Family Room Ceilings, Covered front porch elevation, Attached 3 car garage, Large Kitchen W island, breakfast bar & walk-in pantry, Main floor office, Huge master bedroom W walk-in closet, Ensuite master bathroom W double bowl sinks, custom shower & separate tub! Great location minutes to amazing shopping, dining, major interstate access & award winning LINCOLN-WAY SCHOOLS!
- Type:
- Single Family
- Sq.Ft.:
- 2,500
- Status:
- Active
- Beds:
- 3
- Lot size:
- 0.27 Acres
- Year built:
- 2020
- Baths:
- 2.00
- MLS#:
- 12123975
- Subdivision:
- Hanover Estates
ADDITIONAL INFORMATION
Welcome to this beautiful custom all brick ranch home, perfectly designed for comfort and style. Nestled on a spacious corner lot in Hanover Estates, this residence offers a blend of modern amenities and classic charm, situated in a quaint small town that provides a peaceful retreat while being conveniently close to shopping, dining, and easy interstate access. The home features 3 spacious bedrooms, including a luxurious primary suite with two walk-in closets, offering ample storage and a serene retreat. The versatile den, with elegant French doors, can easily serve as a home office, library, or flex space to suit your needs. Two well-appointed bathrooms add to the convenience and comfort of this home. The heart of this residence is the open-concept living and dining area, perfect for entertaining and family gatherings. The upgraded eat-in kitchen is a chef's dream, featuring a grand island, stainless steel appliances, and a walk-in pantry, making meal preparation a joy. Additional highlights include: oversized welcoming foyer, beautiful hardwood flooring, granite counter tops, white 2 panel doors and trim, custom tray ceiling, main level laundry/mud room, 9ft ceilings, and easy to maintain landscaping. The full unfinished basement offers an additional approximate 2,200 sq ft with bathroom rough-in and endless possibilities for customization. Whether you envision a home theater, gym, additional living space or ALL of the above, you will have the room to do as you please! Don't overlook the attached 2.5 car garage that has plenty of storage space for all of your outdoor toys! When you are ready to relax make your way to the backyard and spend your free time on the 34x16 patio. This home is located in sought-after Lincolnway High School District 210 and Manhattan School District 114. Don't miss the opportunity to make this stunning ranch home your own!
- Type:
- Land
- Sq.Ft.:
- n/a
- Status:
- Active
- Beds:
- n/a
- Lot size:
- 10 Acres
- Baths:
- MLS#:
- 12122990
ADDITIONAL INFORMATION
Located at the northwest corner of Manhattan/Haley Rd this 10 acre parcel zoned E2 currently farmed with corn, the corner is owned by comed and is about 1 acre. The pipeline easement runs 60' wide down the side on Haley. Keep the whole parcel or separate into 2.5 acre parcels for family members or sell 2 and keep 1- 4 acre parcel. Lots of options in booming Manhattan with Lincoln way Schools


© 2024 Midwest Real Estate Data LLC. All rights reserved. Listings courtesy of MRED MLS as distributed by MLS GRID, based on information submitted to the MLS GRID as of {{last updated}}.. All data is obtained from various sources and may not have been verified by broker or MLS GRID. Supplied Open House Information is subject to change without notice. All information should be independently reviewed and verified for accuracy. Properties may or may not be listed by the office/agent presenting the information. The Digital Millennium Copyright Act of 1998, 17 U.S.C. § 512 (the “DMCA”) provides recourse for copyright owners who believe that material appearing on the Internet infringes their rights under U.S. copyright law. If you believe in good faith that any content or material made available in connection with our website or services infringes your copyright, you (or your agent) may send us a notice requesting that the content or material be removed, or access to it blocked. Notices must be sent in writing by email to [email protected]. The DMCA requires that your notice of alleged copyright infringement include the following information: (1) description of the copyrighted work that is the subject of claimed infringement; (2) description of the alleged infringing content and information sufficient to permit us to locate the content; (3) contact information for you, including your address, telephone number and email address; (4) a statement by you that you have a good faith belief that the content in the manner complained of is not authorized by the copyright owner, or its agent, or by the operation of any law; (5) a statement by you, signed under penalty of perjury, that the information in the notification is accurate and that you have the authority to enforce the copyrights that are claimed to be infringed; and (6) a physical or electronic signature of the copyright owner or a person authorized to act on the copyright owner’s behalf. Failure to include all of the above information may result in the delay of the processing of your complaint.
Manhattan Real Estate
The median home value in Manhattan, IL is $251,800. This is higher than the county median home value of $216,200. The national median home value is $219,700. The average price of homes sold in Manhattan, IL is $251,800. Approximately 80.57% of Manhattan homes are owned, compared to 16.45% rented, while 2.98% are vacant. Manhattan real estate listings include condos, townhomes, and single family homes for sale. Commercial properties are also available. If you see a property you’re interested in, contact a Manhattan real estate agent to arrange a tour today!
Manhattan, Illinois 60442 has a population of 7,766. Manhattan 60442 is more family-centric than the surrounding county with 45.75% of the households containing married families with children. The county average for households married with children is 39.47%.
The median household income in Manhattan, Illinois 60442 is $93,676. The median household income for the surrounding county is $80,782 compared to the national median of $57,652. The median age of people living in Manhattan 60442 is 31 years.
Manhattan Weather
The average high temperature in July is 84.1 degrees, with an average low temperature in January of 16 degrees. The average rainfall is approximately 38.6 inches per year, with 28.3 inches of snow per year.
