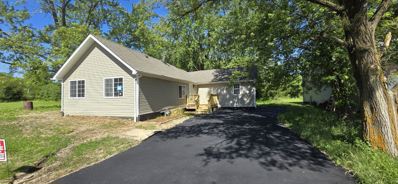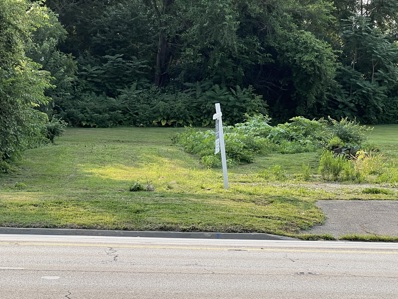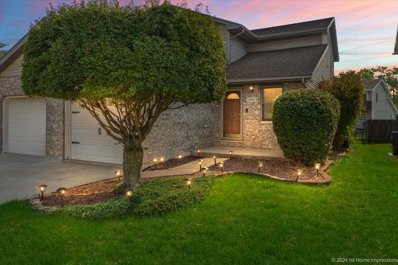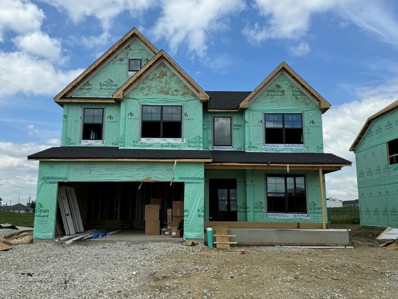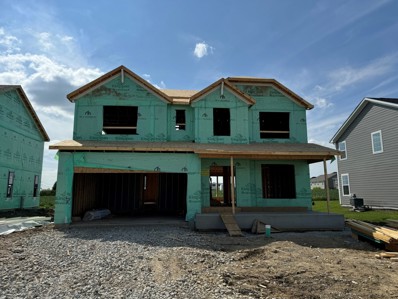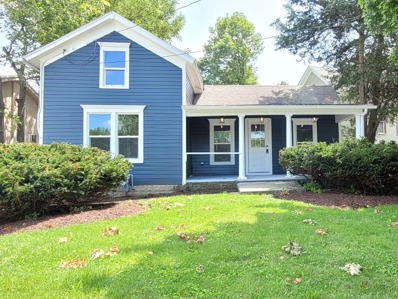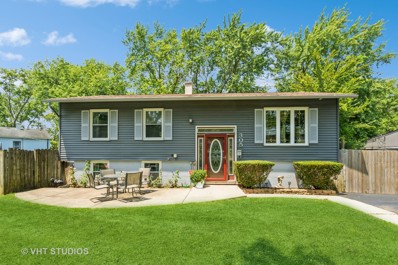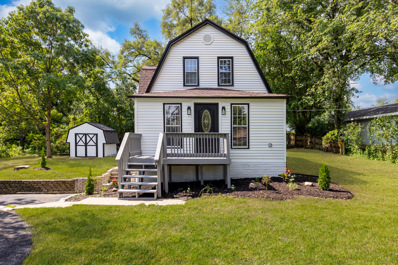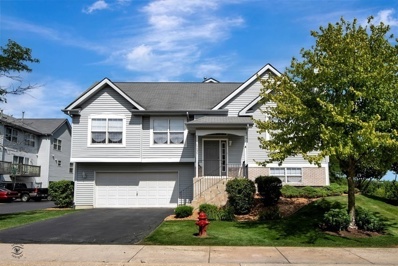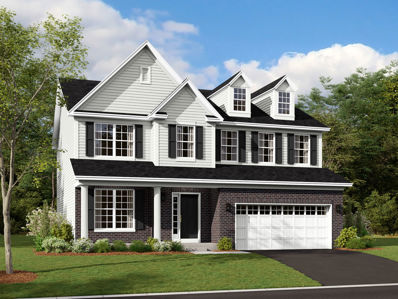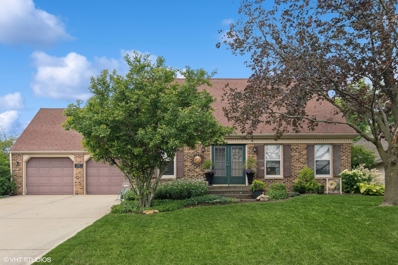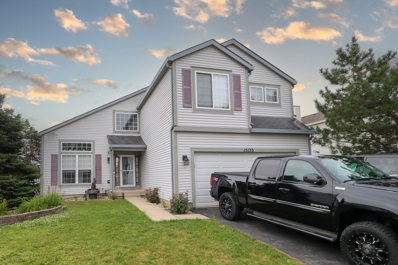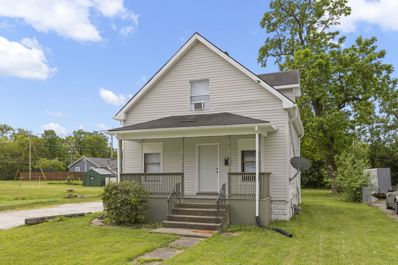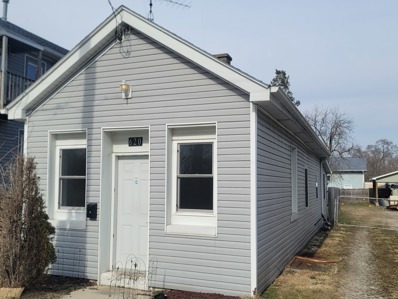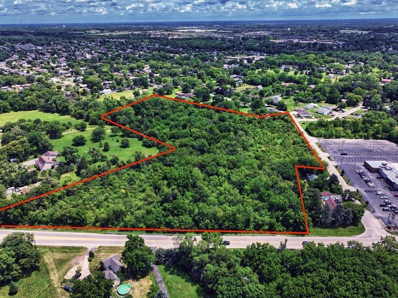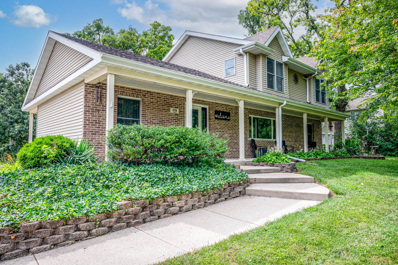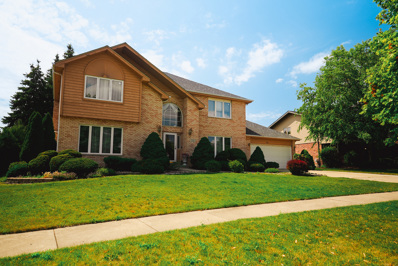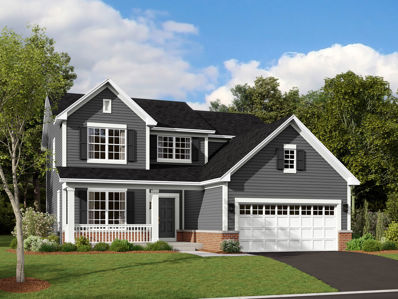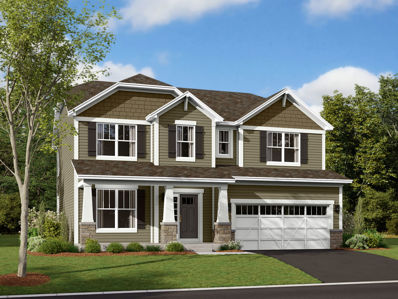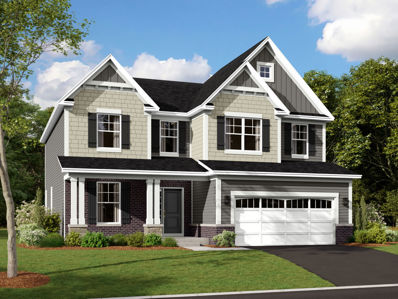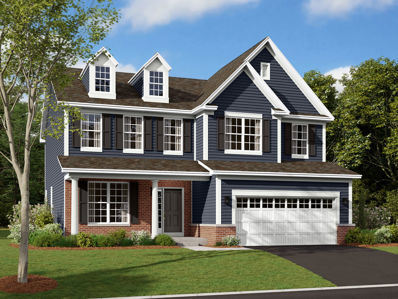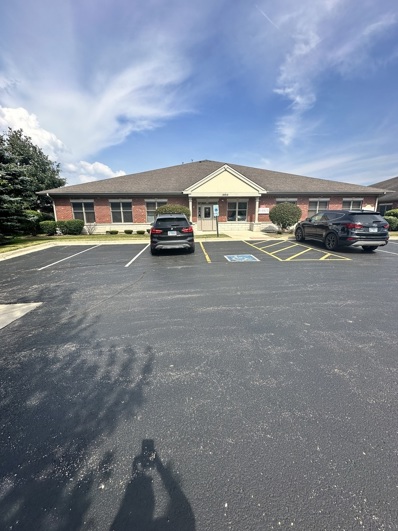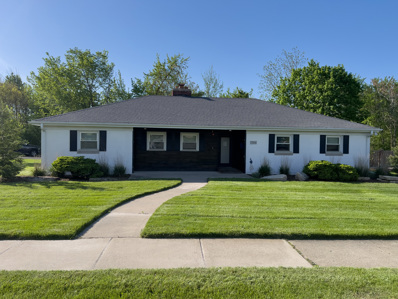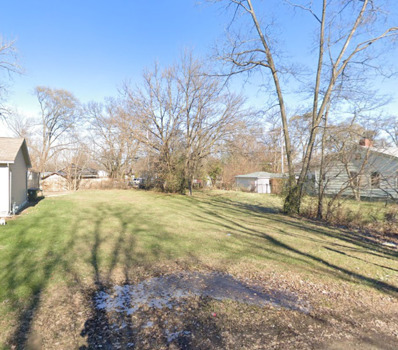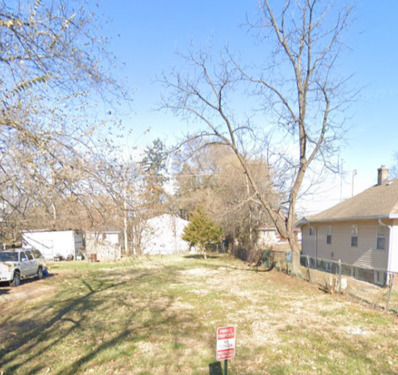Lockport IL Homes for Rent
- Type:
- Single Family
- Sq.Ft.:
- 1,315
- Status:
- Active
- Beds:
- 3
- Lot size:
- 0.16 Acres
- Baths:
- 2.00
- MLS#:
- 12123115
- Subdivision:
- Stern Gardens
ADDITIONAL INFORMATION
Newly rehabbed single family house. Three bedrooms , Two full baths and spacious . All new Appliances , laminate flooring , New A C /Heating cooling water heater .Massive backyard for family gatherings . update dive way for 4 to 5 cars.
- Type:
- Land
- Sq.Ft.:
- n/a
- Status:
- Active
- Beds:
- n/a
- Lot size:
- 0.15 Acres
- Baths:
- MLS#:
- 12122355
ADDITIONAL INFORMATION
Prime Location! This is the perfect property and location! Just outside the heart of downtown Lockport! Walking distance to Dellwood Park, Restaurants, and easy access to I355. All utilities were terminated at lot site. Property is zoned R-O Heritage Residential District. Please refer to City of Lockport to verify specifics on building sizes.
- Type:
- Single Family
- Sq.Ft.:
- 1,350
- Status:
- Active
- Beds:
- 2
- Year built:
- 1993
- Baths:
- 2.00
- MLS#:
- 12121872
ADDITIONAL INFORMATION
Rarely available completely rehabbed 2 story duplex with full basement! This end unit features 2 bedrooms with a loft for an optional 3rd bedroom. Very spacious unit with many new upgrades throughout including, brand new kitchen with beautiful butcher block countertops and brand new stainless steel appliances, new flooring throughout, custom hunter douglas blinds throughout, freshly painted. AC, Furnace, sump pump all new in 2022. Newer roof. 2nd floor features 2 spacious bedrooms with ample closet space, a loft and a full bathroom. Full basement ready for your finishing touches and roughed in for a full bathroom. New sliding glass doors with built in blinds lead to a large private deck great for entertaining and a very private backyard. You don't want to miss this one, contact Joanna Bruno for your private showing TODAY! No monthly Association fees & unit is rentable!
Open House:
Sunday, 9/22 5:00-10:00PM
- Type:
- Single Family
- Sq.Ft.:
- 2,738
- Status:
- Active
- Beds:
- 4
- Year built:
- 2024
- Baths:
- 3.00
- MLS#:
- 12118070
- Subdivision:
- Silo Bend
ADDITIONAL INFORMATION
Welcome to the Eastman, an innovative floorplan at over 2,700 square feet. This stunning single-family home features four bedrooms, two-and-a-half-bathrooms, a planning center, a convenient second-floor laundry room, and a 2 car garage. Upon entering the home, the two-story foyer sets the tone of the impressive home design. The front flex room can be turned into a space to tailor the needs for you and your family-talk about flexibility! Walk down the hall, past the powder room and coat closet, and arrive to the family room that opens to the breakfast area and kitchen. The kitchen with center island has a notable wall of cabinetry that leads to the walk-in pantry and mud room. The mud room serves as a very practical owner's entry with an option for systematic cubbies, a storage closet, and a "drop zone" where you can easily drop keys or mail for additional organizing. The Eastman is known for its planning center, a secluded niche space that is tucked away by the staircase to the second floor. This space is designed to help you stay organized and focused,- work, plan, or do homework-but still feels connected to the hub of the home. Up the stairs are the three secondary bedrooms, each with a walk-in closet, and the owner's suite. The convenient second-floor laundry room is also a perk; no more lugging laundry baskets up and down the stairs! The owner's suite includes an appealing owner's bathroom design with dual sink vanity, tiled shower and a large soaking tub, which leads to a walk-in closet with a window. Rounding out this home is a full basement with a rough in for a future bathroom. Contact us to learn more about this striking floorplan! Broker must be present at clients first visit to any M/I Homes community. Lot 41
- Type:
- Single Family
- Sq.Ft.:
- 2,470
- Status:
- Active
- Beds:
- 3
- Year built:
- 2024
- Baths:
- 3.00
- MLS#:
- 12118058
- Subdivision:
- Silo Bend
ADDITIONAL INFORMATION
Welcome to the Dunbar, one of M/I Homes' most highly acclaimed single family floorplans! With 2,500 square feet, three bedrooms, two-and-a-half bathrooms, a full basement, and a two-car garage, you'll love this home. The front door leads you to a spacious two-story foyer, which provides a sneak peek of what's to come throughout the entire home! To the side is a flex room, which truly gives you flexibility. Use this space as a home office, family room, play room, or home gym, the possibilities are truly endless. The angled staircase sits across from the flex room. Continue forward and you come to a spacious coat closet and powder room, perfectly tucked away but easily accessible for guests. The main hub of the home holds the family room, breakfast nook, kitchen, and mud room. The kitchen is open and spans two walls, and an island makes for additional seating and entertaining possibilities. The family room has plenty of windows to let in natural light. The mud room leads to the two-car garage. Taking the angled staircase to the second floor, you'll arrive at the loft. The owner's suite sits in the back of the home, stretching from one side of the home to the other. The bedroom sits in the corner of the home with windows on both walls, bringing in maximum natural light. The en-suite bathroom sits to the side of the bedroom and includes a dual sink vanity, tiled shower and large soaking tub. Two additional bedrooms sit in the front two corners of the home. A hall bathroom off of the loft is conveniently in the middle of the home for the two bedrooms to share. Finishing off the second floor is a laundry room with a linen closet. Rounding out this home is a full basement with a rough-in for a future bathroom. Contact us today to see the Dunbar for yourself! Broker must be present at client's first visit to any M/I Homes community. *Photos are of a model home, not subject home* Lot 42
ADDITIONAL INFORMATION
BRING YOUR FUSSIEST BUYER TO THIS JOHN FAIRCLOUGH AWARD WINNING DESIGN/REHAB. Come see this magnificent rehab and move right in Red Hot Lockport. This spacious fully rehabbed home features all new rough and final plumbing, new electric and Central AC is brand new. All new flooring throughout featuring high end luxury vinyl plank flooring throughout. The gutted brand new kitchen and baths features custom white shaker cabinets, level 5 high end quartz countertops with high end glass tile backsplash with brand high end stainless steel. The living space was reconfigured with a full size brand new LG washer and dryer. You've never seen a bathroom with this type of high end porcelain tile on the walls and floors. All new hardware and full interior and exterior paint job. Perfect starter home or small family. Exterior is fully professionally landscaped. Too much to list.
$350,000
305 Stuart Road Lockport, IL 60441
- Type:
- Single Family
- Sq.Ft.:
- 1,872
- Status:
- Active
- Beds:
- 4
- Year built:
- 1960
- Baths:
- 2.00
- MLS#:
- 12102704
ADDITIONAL INFORMATION
This move-in ready 3 bedroom plus one below grade, 2 bath home is waiting for you! Kitchen features quartz countertops, breakfast bar, and stainless steel appliances. Lower level is perfect for entertaining with a full bar, family room and full bathroom. Enter the fully fenced backyard with large patio, heated pool with new liner, hot tub(as-is), all perfect for enjoying summer nights. 2 car detached garage. Roof(2021), Furnace & A/C(2019), Hot water heater(2021)
$317,000
1121 E 9th Street Lockport, IL 60441
- Type:
- Single Family
- Sq.Ft.:
- 1,100
- Status:
- Active
- Beds:
- 2
- Lot size:
- 0.68 Acres
- Baths:
- 2.00
- MLS#:
- 12113101
ADDITIONAL INFORMATION
Nicely Remodeled Home in Great Lockport Location w/ over Half Acre lot. Home offers 3 Beds, 2 Baths, Hardwood Floors, New Carpet, New Paint, Updated Kitchen w/ Stainless Steel Appliances and Granite Counter tops. New Landscape, Finished Basement, 1 Car Garage and Much More...
- Type:
- Single Family
- Sq.Ft.:
- 2,099
- Status:
- Active
- Beds:
- 4
- Year built:
- 1999
- Baths:
- 2.00
- MLS#:
- 12111789
- Subdivision:
- Broken Arrow Navajo
ADDITIONAL INFORMATION
Discover your dream home! This fully renovated 4-bed, 2-bath townhouse blends modern living with elegance. Meticulously updated throughout for a move-in-ready experience. Enjoy the bright living area with new flooring. The kitchen dazzles with new countertops and sleek fixtures, inspiring culinary creativity. Bathrooms showcase modern fixtures and beautiful tiles. Bedrooms offer comfort; master suite features a luxurious walk-in closet. Picture mornings on your private balcony, overlooking a serene pond. Updates include new doors, paint, energy-efficient lights, furnace, AC, and a whole-house water filtration system. Low HOA fees and taxes ensure affordability. No rentals maintain neighborhood stability. Move in and enjoy -schedule today
- Type:
- Single Family
- Sq.Ft.:
- 2,470
- Status:
- Active
- Beds:
- 4
- Year built:
- 2024
- Baths:
- 3.00
- MLS#:
- 12110417
- Subdivision:
- Silo Bend
ADDITIONAL INFORMATION
Welcome to the Dunbar, one of our most highly acclaimed single family floorplans! With 2,500 square feet, four bedrooms, two-and-a-half bathrooms, a lookout basement, and a two-car garage, you'll love this home. The front door leads you to a spacious two-story foyer, which provides a sneak peek of what's to come throughout the entire home! To the side is a flex room, which truly gives you flexibility. Use this space as a home office, family room, play room, or home gym, the possibilities are truly endless. The angled staircase sits across from the flex room. Continue forward and you come to a spacious coat closet and powder room, perfectly tucked away but easily accessible for guests. The main hub of the home holds the family room, breakfast nook, kitchen, and mud room. The kitchen is open and spans two walls, and an island makes for additional seating and entertaining possibilities. The family room has plenty of windows to let in natural light. The mud room leads to the two-car garage. Taking the angled staircase to the second floor, you'll arrive at the loft. The owner's suite sits in the back of the home, stretching from one side of the home to the other. The bedroom sits in the corner of the home with windows on both walls, bringing in maximum natural light. The en-suite bathroom sits to the side of the bedroom and includes a dual sink vanity, tiled shower and large soaking tub. Three additional bedrooms sit in the front of the home. A hall bathroom is conveniently in the middle of the home for the secondary bedrooms to share. Finishing off the second floor is a laundry room with a linen closet. Rounding out this home is a lookout basement with a rough-in for a future bathroom. Contact us today to see the Dunbar for yourself! Broker must be present at client's first visit to any M/I Homes community. *Photos are of a model home, not subject home* Lot 139
$365,000
1206 Illini Drive Lockport, IL 60441
- Type:
- Single Family
- Sq.Ft.:
- 1,479
- Status:
- Active
- Beds:
- 3
- Year built:
- 1976
- Baths:
- 3.00
- MLS#:
- 12107765
ADDITIONAL INFORMATION
Price, Condition, Location...It's all here! Desirable "First Acres" neighborhood and Top rated schools! From the moment you pull up to this home, you will fall in LOVE! Light and bright home with formal living room and dining room. Updated kitchen with custom cabinetry, island, pantry and eating area, too! A spacious family room with huge sliding door and wood burning fireplace with views of your picturesque yard and private patio. Upstairs you will find a large bedroom with private bath and amazing walk in closet! There are 2 additional bedrooms and another full bath. A 986 sq. ft. FULL basement is waiting for you to finish it your way. So many extras to see....Custom outside shed/storage area, fire pit and garden area. Walking Distance to Kelvin Grove Jr. High and Lockport E High School.
- Type:
- Single Family
- Sq.Ft.:
- 2,099
- Status:
- Active
- Beds:
- 4
- Year built:
- 2000
- Baths:
- 3.00
- MLS#:
- 12109016
- Subdivision:
- Victoria Crossings
ADDITIONAL INFORMATION
$14,000 PRICE REDUCTION!! SELLERS ARE MOTIVATED! Spacious 4 bedroom home in large neighborhood. Newer storm and front doors. Kitchen has granite counter tops and sliding doors that lead to the back yard patio area. Fridge, stove and microwave 3 yrs old. Dishwasher is 2024. A/C replaced in 2021. There is space for a kitchen table and also has a separate formal dining room. Newer laminate in some rooms needs just some finishing touches. Master suite with dual walk in closets. Fixtures and lighting updated and ceiling fans installed throughout. Laundry/mudroom just off the insulated garage. Pool and cedar deck, great for entertaining! Park is close by. House being sold AS-IS
$178,900
310 Barry Avenue Lockport, IL 60441
- Type:
- Single Family
- Sq.Ft.:
- 1,600
- Status:
- Active
- Beds:
- 3
- Lot size:
- 0.31 Acres
- Year built:
- 1919
- Baths:
- 2.00
- MLS#:
- 12106608
ADDITIONAL INFORMATION
**Price Reduction, Price Reduction**Price Reduction!! Calling all Investors, first time home buyers, or even if you just want to downsize from your current home, no matter which option is best for you, it would be a win. Come and make this 3-bedroom, 1.5 story, 1.5 bath home your own, this home is offering a brand new eat in Kitchen, new cabinets and some new flooring, which also has a first floor bedroom. New hot water heater, new fixtures, updated electrical, new motherboard on furnace and last but not least the basement has been waterproofed. There is nothing else to do but make it your own. There are no issues with the home, but property is being sold AS IS, we are also offering a painting/repair credit, you can make this your new investment property, or the home you would like to move into with little or no money down.
$135,000
620 W 9th Street Lockport, IL 60441
ADDITIONAL INFORMATION
Buyer Could Not Get Financing!! Its back on. KILLER LOCATION!!! Walk to downtown lockports whole nightlife!! Come see this adorable single family house. Adorable, cozy, and ready to move in. Newer rehab with newer mechanicals, paint etc. Tenant just moved out so there may be a little debris seller has not removed yet. Private fenced in back yard and lots of street parking right in front. Show with confidence. Close to downtown lockport with restaurants, shopping etc. Show any time.
- Type:
- Land
- Sq.Ft.:
- n/a
- Status:
- Active
- Beds:
- n/a
- Lot size:
- 9.62 Acres
- Baths:
- MLS#:
- 12102090
ADDITIONAL INFORMATION
9.62 acres of vacant land on south side of Archer Avenue just east of Northern Drive, house on hard corner is not included. Irregular shaped. Approximately 750 feet fronting on to Archer Avenue. Approximately 500 feet deep. Currently land use is residential, but is Zoned C-2 commercial on Lockport's official zoning map. Use our builder/developer or use your own.
$489,000
419 Oak Street Lockport, IL 60441
- Type:
- Single Family
- Sq.Ft.:
- 2,188
- Status:
- Active
- Beds:
- 4
- Lot size:
- 0.78 Acres
- Baths:
- 4.00
- MLS#:
- 12097345
ADDITIONAL INFORMATION
You will feel like you on vacation year round in this Beautiful updated 2 Story with 4 Bedrooms, 4(!) Full Baths plus bonus rm/bedroom on main level, Big Front Porch, Full Unfinished Basement. This unique home site sits on over 3/4 acres in Unincorporated Lockport and it also includes a 2 unit Duplex Income Rental property behind the Main home! 1 unit is a 2 bedroom and 1 is a 1 bedroom. 3 address on 1 pin number 421 & 423 Oak STREET in Ludwig school district. Main home has been remodeled & upgraded beautifully with vinyl planking flooring, new light fixtures, sliding barn doors, All New Kitchen with Granite countertops, all stainless steel appliances, open shelving & farmhouse sink! 2nd level just painted & all new carpet! Home has 2 unit Zoned heating & Cooling, big big dry basement with high ceilings!! Shed on property & storage building. Home being sold as is please
- Type:
- Single Family
- Sq.Ft.:
- 6,510
- Status:
- Active
- Beds:
- 4
- Year built:
- 1995
- Baths:
- 4.00
- MLS#:
- 12099225
ADDITIONAL INFORMATION
This stunning home featuring a brand new roof and a new AC system. This beautiful property boasts a spacious backyard with a refreshing pool, perfect for summer gatherings. The finished basement adds additional living space and versatility to the home. Inside, you'll find 4 generously sized bedrooms, including a luxurious master bedroom. There are 4 well-appointed bathrooms, ensuring convenience for the entire family. The home also includes a formal dining room and two comfortable living rooms, providing ample space for relaxation and entertainment. Don't miss the opportunity to make this exceptional property your new home!
- Type:
- Single Family
- Sq.Ft.:
- 2,278
- Status:
- Active
- Beds:
- 3
- Year built:
- 2024
- Baths:
- 3.00
- MLS#:
- 12098485
- Subdivision:
- Silo Bend
ADDITIONAL INFORMATION
The charming 2,278 square foot Baldwin floorplan features three nicely sized bedrooms, a loft, 2.5 baths, and a 2 car garage. Upon entering the home, you are greeted by a dramatic two-story foyer and a formal dining room. Down the hall is the kitchen, which overlooks the breakfast area and the family room, a "form follows function" conceptual home design. Tucked away is the powder room and laundry room that may also serve as a mudroom with an owner's entrance from the garage. Upstairs is the loft, a versatile space which can be used in countless ways. The two bedrooms are equally spacious with their own closets and windows and is conveniently adjacent to the hall bath. Head further down to the owner's suite, a commodious room with two large windows and the owner's bath. The owner's bath includes a dual sink vanity, tiled shower, large soaking tub and walk in closet. Rounding out this home is a full basement with a rough in for a future bathroom. Broker must be present at client's first visit to any M/I Homes community. *Photos and Virtual Tour are of a similar home, not subject home* Lot 112
- Type:
- Single Family
- Sq.Ft.:
- 2,470
- Status:
- Active
- Beds:
- 3
- Year built:
- 2024
- Baths:
- 3.00
- MLS#:
- 12098499
- Subdivision:
- Silo Bend
ADDITIONAL INFORMATION
Welcome to Better, Welcome to the Dunbar! Lot 115
- Type:
- Single Family
- Sq.Ft.:
- 2,738
- Status:
- Active
- Beds:
- 4
- Year built:
- 2024
- Baths:
- 3.00
- MLS#:
- 12098459
- Subdivision:
- Silo Bend
ADDITIONAL INFORMATION
Welcome to the Eastman, an innovative floorplan at over 2,700 square feet. This stunning single-family home features four bedrooms, two-and-a-half-bathrooms, a planning center, a convenient second-floor laundry room, and a 2 car garage. Upon entering the home, the two-story foyer sets the tone of the impressive home design. The front flex room can be turned into a space to tailor the needs for you and your family-talk about flexibility! Walk down the hall, past the powder room and coat closet, and arrive to the family room that opens to the breakfast area and kitchen. The kitchen with center island has a notable wall of cabinetry that leads to the walk-in pantry and mud room. The mud room serves as a very practical owner's entry with an option for systematic cubbies, a storage closet, and a "drop zone" where you can easily drop keys or mail for additional organizing. The Eastman is known for its planning center, a secluded niche space that is tucked away by the staircase to the second floor. This space is designed to help you stay organized and focused-work, plan, or do homework-but still feels connected to the hub of the home. Up the stairs are the three secondary bedrooms, each with a walk-in closet, and the owner's suite. The convenient second-floor laundry room is also a perk; no more lugging laundry baskets up and down the stairs! The owner's suite includes an appealing owner's bathroom design with dual sink vanity, tiled shower and a large soaking tub, which leads to a walk-in closet with a window. Rounding out this home is a full basement with a rough in for a future bathroom. Contact us to learn more about this striking floorplan! *Photos and Virtual Tour are of a similar home, not subject home* Broker must be present at clients first visit to any M/I Homes community. Lot 147
- Type:
- Single Family
- Sq.Ft.:
- 2,738
- Status:
- Active
- Beds:
- 4
- Year built:
- 2024
- Baths:
- 3.00
- MLS#:
- 12087482
- Subdivision:
- Silo Bend
ADDITIONAL INFORMATION
Welcome to Better, Welcome to the Eastman! Lot 120
- Type:
- Office
- Sq.Ft.:
- 2,496
- Status:
- Active
- Beds:
- n/a
- Year built:
- 2007
- Baths:
- MLS#:
- 12084116
ADDITIONAL INFORMATION
Great office condo right off of the expressway. This office could be used for most businesses. The first floor has two offices along with open space to set up client meetings. The finished basement is another 1248 square feet with a bathroom with shower and a conference room that could be used for meetings and trainings. This office has been well taken care of and the office complex has ample parking. Most potential businesses allowed. Client is open to leasing also for $20 square foot plus expenses.
$397,000
704 E 9th Street Lockport, IL 60441
- Type:
- Other
- Sq.Ft.:
- 2,470
- Status:
- Active
- Beds:
- n/a
- Year built:
- 1970
- Baths:
- MLS#:
- 12082864
ADDITIONAL INFORMATION
Stand-alone COMMERCIAL building Located in the C-2 Community Commercial District, which allows for a variety of mixed uses. The C-2 District supports a broad range of general shopping and compatible business uses for public convenience and business prosperity, ideally located at major intersections or along arterial streets. Permitted Uses according to the City of Lockport Zoning Code may be, Dwelling Units, above ground floor Retail, Animal Hospital, Arts and crafts studios and gallery, Automobile accessory - retail, Bakery - retail, Banks and financial institutions, Banquet Hall, Funeral parlor, Home/garden center, Hotel - short stay, Medical/dental clinics, Offices, professional and business, Pawnshops, Pet and animal sales or services, Pharmacy, Print shop/copy center/commercial post office, Restaurants (with or without liquor), Rental Store, Smoke shops, Speech Therapy, AA Meetings business, Arts or supporting establishments, including performing arts, Nursery school and pre-school, Park/playground, Daycare, Dentist office for LABORATORY in the basement, Real Estate Office, Radio and television broadcasting studio, Home occupations, and more! Layout is 4 bedrooms, 2 full bathrooms, a kitchen, living room, family room with fireplace, full unfinished basement, laundry room, and a 1-car attached garage. Located along Route 7/9th Street/159th Street with high traffic counts and just 5 blocks from Downtown Lockport with restaurants, breweries, the Metra train station to Chicago, schools, parks, and more.
ADDITIONAL INFORMATION
Vacant lot Never developed, so utilities need to be installed/connected. 2023 taxes payable in 2024 will be paid by the Seller at closing Residential Zoning. Will County building code jurisdiction in unincorporated Lockport. Barns or other structures cannot be built until a primary structure exists (ie a house first). Storage of vehicles or any other equipment is not permitted in a residential area unless residential occupancy exists (ie a house first). Dumping of any materials that have not originated from the property is not allowed in a residential area.
- Type:
- Land
- Sq.Ft.:
- n/a
- Status:
- Active
- Beds:
- n/a
- Lot size:
- 0.13 Acres
- Baths:
- MLS#:
- 12077011
ADDITIONAL INFORMATION
Vacant lot Never developed, so utilities need to be installed/connected. 2023 taxes payable in 2024 will be paid by the Seller at closing Residential Zoning. Will County building code jurisdiction in unincorporated Lockport. Barns or other structures cannot be built until a primary structure exists (ie a house first). Storage of vehicles or any other equipment is not permitted in a residential area unless residential occupancy exists (ie a house first). Dumping of any materials that have not originated from the property is not allowed in a residential area.


© 2024 Midwest Real Estate Data LLC. All rights reserved. Listings courtesy of MRED MLS as distributed by MLS GRID, based on information submitted to the MLS GRID as of {{last updated}}.. All data is obtained from various sources and may not have been verified by broker or MLS GRID. Supplied Open House Information is subject to change without notice. All information should be independently reviewed and verified for accuracy. Properties may or may not be listed by the office/agent presenting the information. The Digital Millennium Copyright Act of 1998, 17 U.S.C. § 512 (the “DMCA”) provides recourse for copyright owners who believe that material appearing on the Internet infringes their rights under U.S. copyright law. If you believe in good faith that any content or material made available in connection with our website or services infringes your copyright, you (or your agent) may send us a notice requesting that the content or material be removed, or access to it blocked. Notices must be sent in writing by email to [email protected]. The DMCA requires that your notice of alleged copyright infringement include the following information: (1) description of the copyrighted work that is the subject of claimed infringement; (2) description of the alleged infringing content and information sufficient to permit us to locate the content; (3) contact information for you, including your address, telephone number and email address; (4) a statement by you that you have a good faith belief that the content in the manner complained of is not authorized by the copyright owner, or its agent, or by the operation of any law; (5) a statement by you, signed under penalty of perjury, that the information in the notification is accurate and that you have the authority to enforce the copyrights that are claimed to be infringed; and (6) a physical or electronic signature of the copyright owner or a person authorized to act on the copyright owner’s behalf. Failure to include all of the above information may result in the delay of the processing of your complaint.
Lockport Real Estate
The median home value in Lockport, IL is $214,900. This is lower than the county median home value of $216,200. The national median home value is $219,700. The average price of homes sold in Lockport, IL is $214,900. Approximately 79.27% of Lockport homes are owned, compared to 15.28% rented, while 5.45% are vacant. Lockport real estate listings include condos, townhomes, and single family homes for sale. Commercial properties are also available. If you see a property you’re interested in, contact a Lockport real estate agent to arrange a tour today!
Lockport, Illinois 60441 has a population of 25,198. Lockport 60441 is less family-centric than the surrounding county with 34.77% of the households containing married families with children. The county average for households married with children is 39.47%.
The median household income in Lockport, Illinois 60441 is $85,023. The median household income for the surrounding county is $80,782 compared to the national median of $57,652. The median age of people living in Lockport 60441 is 36.2 years.
Lockport Weather
The average high temperature in July is 84 degrees, with an average low temperature in January of 15.8 degrees. The average rainfall is approximately 38.6 inches per year, with 32.3 inches of snow per year.
