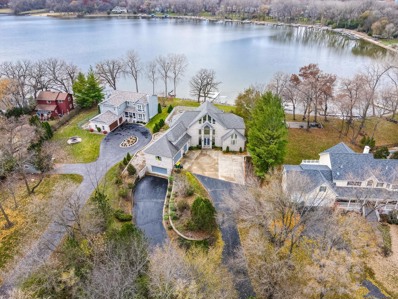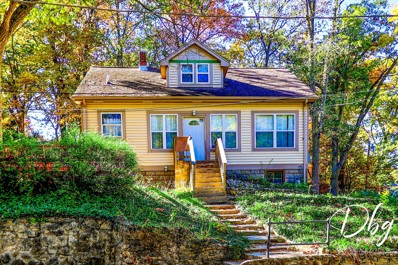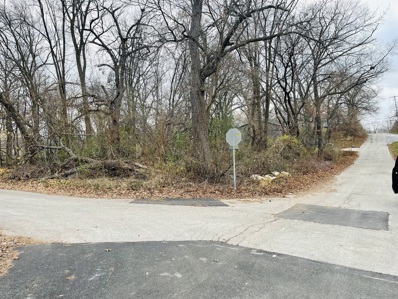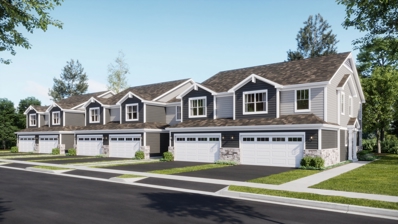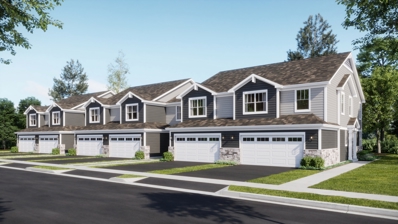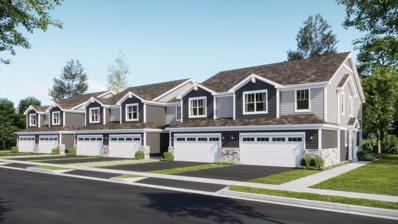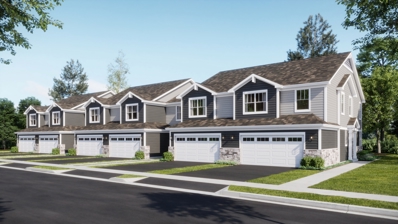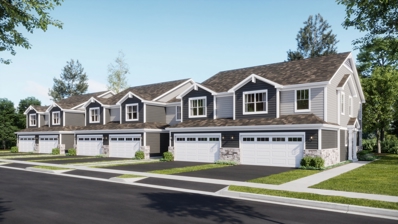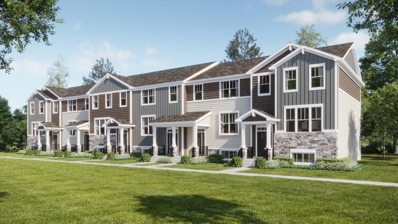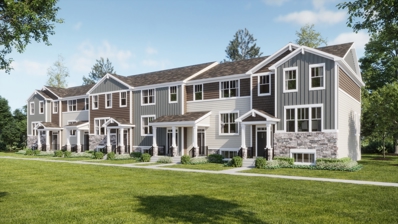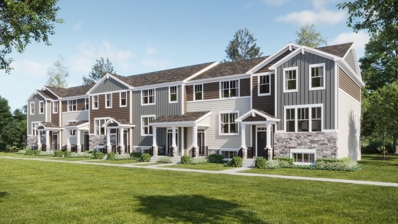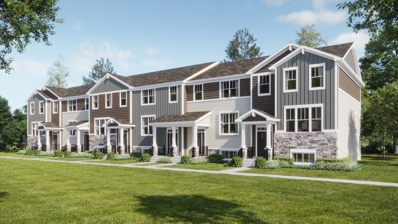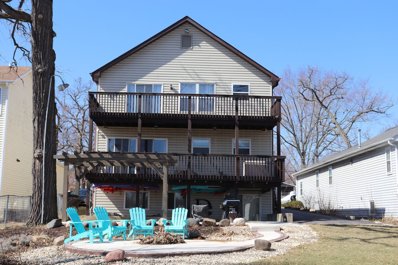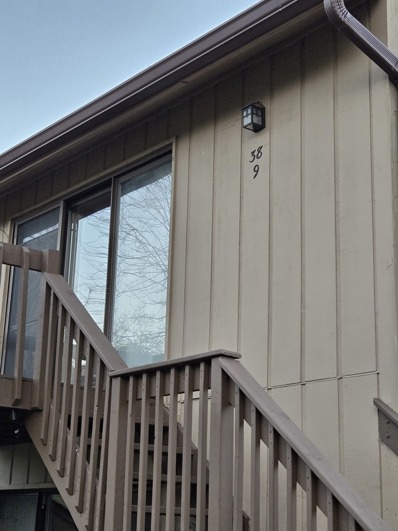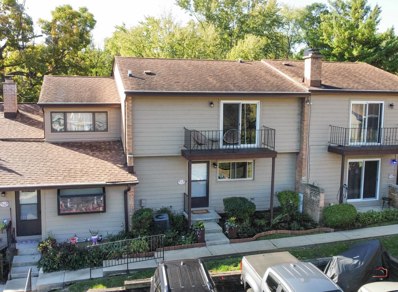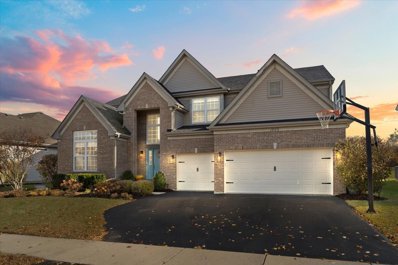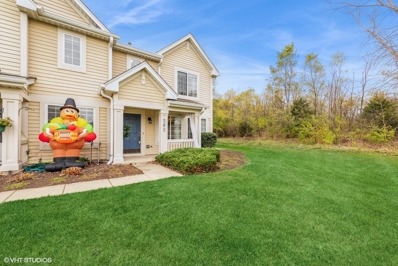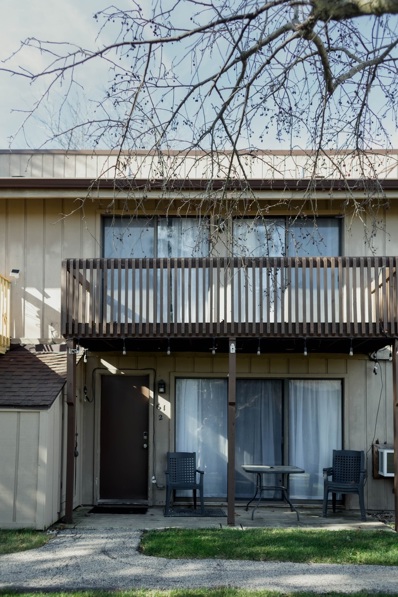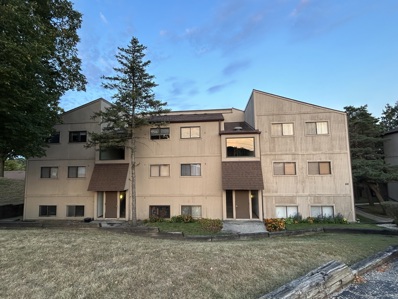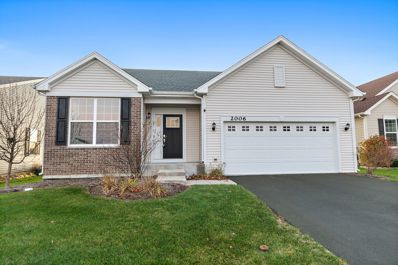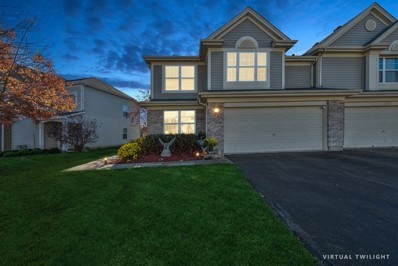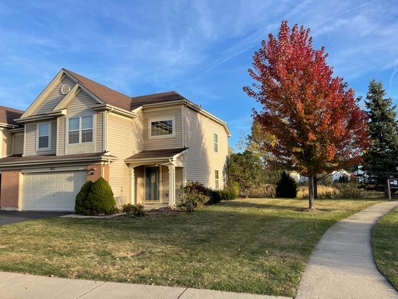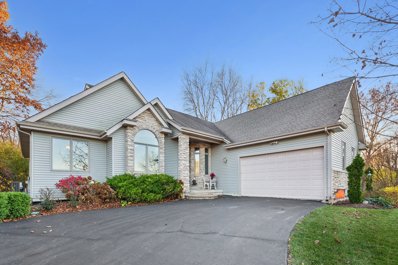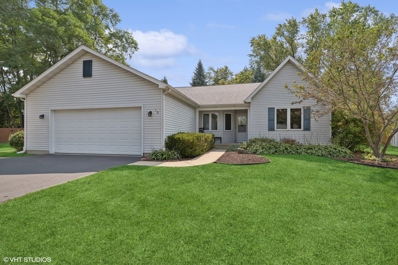Fox Lake IL Homes for Rent
The median home value in Fox Lake, IL is $209,900.
This is
lower than
the county median home value of $296,900.
The national median home value is $338,100.
The average price of homes sold in Fox Lake, IL is $209,900.
Approximately 62.35% of Fox Lake homes are owned,
compared to 26.42% rented, while
11.24% are vacant.
Fox Lake real estate listings include condos, townhomes, and single family homes for sale.
Commercial properties are also available.
If you see a property you’re interested in, contact a Fox Lake real estate agent to arrange a tour today!
$1,690,000
978 Eastshore Drive Fox Lake, IL 60020
- Type:
- Single Family
- Sq.Ft.:
- 7,320
- Status:
- NEW LISTING
- Beds:
- 6
- Lot size:
- 1.56 Acres
- Year built:
- 1999
- Baths:
- 7.00
- MLS#:
- 12218792
- Subdivision:
- Dunn's Lake Estates
ADDITIONAL INFORMATION
Gorgeous views from this spectacular stately All Brick Custom Built Lakefront Luxury Residence situated on 1,56 Acres. On the highest point in Dunns Lake Subdivision this lakeside retreat boasts 7320 Sqft. with an abundance of room for entertaining inside and outside. Gourmet Kitchen, 6+ Bedrooms, 5+ Bathrooms, Walk-Out LL w/Recreation Rm w/full Bar, 2 Fireplaces & Sauna, master steam shower, Patio w/Gazebo Bar, SS BBQ, Brick Fire pit, Salt Water Swimming Pool (new pump) w/Waterfall, Hot Tub, 2 Boat Lifts, 7 car two level garage (room for your boat in lower level garage) . Two new Carrier furnaces and two new air conditioning units. Roof 7 years old. Lower level has radiant heat in floors. Built in speakers throughout house. Lake views from almost all rooms.
- Type:
- Single Family
- Sq.Ft.:
- 1,040
- Status:
- NEW LISTING
- Beds:
- 3
- Lot size:
- 0.25 Acres
- Baths:
- 2.00
- MLS#:
- 12215886
ADDITIONAL INFORMATION
This charming 3-bedroom, 2-bath Cape Cod offers the perfect blend of vintage appeal and modern updates, nestled on a partially wooded double lot on a quiet dead-end street. Located just three blocks from the Fox Lake Metra station and two blocks from historic downtown Fox Lake, this home offers unparalleled convenience for commuters and access to the area's vibrant local scene. With Mineola Bay and the Chain O' Lakes nearby, you'll enjoy Illinois' largest recreational waterway and year-round activities. Plus, the lakefront park is just a short stroll away. Inside, the home boasts a warm and inviting layout with a first-floor bedroom and full bath for effortless single-level living. Large windows flood the space with natural light while showcasing breathtaking views of Mineola Bay. Recent upgrades include a new furnace installed in the winter of 2022, a water heater, water softener, washer, and dryer replaced in 2018, and a dishwasher and range updated in 2019. The kitchen shines with countertops, a microwave, and a refrigerator, all replaced in June 2024. The second-floor flooring was refinished in June 2024, and the entire interior was repainted in May 2024, with the exterior receiving a fresh coat in October 2024. The home's exterior is equally inviting, featuring ample off-street parking with a two-car garage pad and foundation poured and ready to finish. The spacious yard and deck provide a peaceful oasis, perfect for morning coffee or evening sunsets over the water. The double lot offers privacy, enhanced by the mature trees surrounding the property. Whether you're searching for a full-time residence or the ultimate weekend getaway, 79 Lakewood Ave combines vintage character, thoughtful upgrades, and a prime location to offer the best of Fox Lake living. With easy access to downtown's restaurants, shops, and the natural beauty of the Chain O' Lakes, this property is truly a rare find.
- Type:
- Land
- Sq.Ft.:
- n/a
- Status:
- NEW LISTING
- Beds:
- n/a
- Lot size:
- 0.51 Acres
- Baths:
- MLS#:
- 12217383
ADDITIONAL INFORMATION
a water lover's paradise with many lakes perfect for boating, fishing, and all sorts of water sports. Don't miss your chance to make it yours!
- Type:
- Single Family
- Sq.Ft.:
- 1,840
- Status:
- NEW LISTING
- Beds:
- 3
- Baths:
- 3.00
- MLS#:
- 12217508
- Subdivision:
- Oaks Of Volo
ADDITIONAL INFORMATION
Discover the perfect blend of comfort, elegance, and modern convenience with the Charlotte floor plan at Oaks of Volo. Offering 3 bedrooms, 2.5 bathrooms, and 1,840 sq. ft. of thoughtfully designed living space, this home is built to enhance your lifestyle. From its stylish curb appeal with horizontal lap siding and stone accents to the open-concept interior, every detail has been crafted with care. The heart of the home is the stunning kitchen, featuring quartz countertops, Aristokraft 42" cabinets, GE stainless steel appliances, and a spacious built-in island and pantry. Upstairs, the primary suite offers a private haven with a large walk-in closet and a beautifully finished bathroom with dual vanities, Moen fixtures, and quartz countertops. A second-floor laundry room adds convenience, while the open layout and 9' ceilings on the main floor create a bright and airy feel throughout. This home's exterior includes a fully sodded yard and a private patio, perfect for outdoor relaxation. Located in the serene Oaks of Volo community, homeowners can enjoy tranquil surroundings with nearby wetlands and natural areas while being part of the esteemed Big Hollow School District 38. With parks, retail centers, and outdoor destinations like Volo Bog State Natural Area just minutes away, this community offers both convenience and recreation. The Charlotte comes complete with Lennar's Everything's Included package, ensuring a seamless move-in experience with modern features, energy-efficient systems, and designer-selected upgrades. Make the Charlotte floor plan your dream home in this exceptional community.
- Type:
- Single Family
- Sq.Ft.:
- 1,840
- Status:
- NEW LISTING
- Beds:
- 3
- Baths:
- 3.00
- MLS#:
- 12217485
- Subdivision:
- Oaks Of Volo
ADDITIONAL INFORMATION
Discover the perfect blend of comfort, elegance, and modern convenience with the Charlotte floor plan at Oaks of Volo. Offering 3 bedrooms, 2.5 bathrooms, and 1,840 sq. ft. of thoughtfully designed living space, this home is built to enhance your lifestyle. From its stylish curb appeal with horizontal lap siding and stone accents to the open-concept interior, every detail has been crafted with care. The heart of the home is the stunning kitchen, featuring quartz countertops, Aristokraft 42" cabinets, GE stainless steel appliances, and a spacious built-in island and pantry. Upstairs, the primary suite offers a private haven with a large walk-in closet and a beautifully finished bathroom with dual vanities, Moen fixtures, and quartz countertops. A second-floor laundry room adds convenience, while the open layout and 9' ceilings on the main floor create a bright and airy feel throughout. This home's exterior includes a fully sodded yard and a private patio, perfect for outdoor relaxation. Located in the serene Oaks of Volo community, homeowners can enjoy tranquil surroundings with nearby wetlands and natural areas while being part of the esteemed Big Hollow School District 38. With parks, retail centers, and outdoor destinations like Volo Bog State Natural Area just minutes away, this community offers both convenience and recreation. The Charlotte comes complete with Lennar's Everything's Included package, ensuring a seamless move-in experience with modern features, energy-efficient systems, and designer-selected upgrades. Make the Charlotte floor plan your dream home in this exceptional community.
- Type:
- Single Family
- Sq.Ft.:
- 1,767
- Status:
- NEW LISTING
- Beds:
- 3
- Baths:
- 3.00
- MLS#:
- 12217432
- Subdivision:
- Oaks Of Volo
ADDITIONAL INFORMATION
Step into modern living with the Marianne floor plan, where style and functionality come together to create a home you'll love. With 3 bedrooms, 2.5 bathrooms, and 1,767 sq. ft. of versatile space, this home is thoughtfully designed to meet your needs. Its elegant exterior showcases horizontal lap siding, stone accents, and a charming gable roofline with exposed rafters, offering undeniable curb appeal. Inside, the open-concept layout flows seamlessly, featuring a stunning kitchen with quartz countertops, Aristokraft 42" cabinetry, and GE stainless steel appliances. A central island and built-in pantry add both convenience and ample storage. Upstairs, the primary suite is a luxurious retreat with a walk-in closet and a spa-like bathroom equipped with dual vanities and Moen fixtures. The second-floor laundry room adds practicality to daily living, while the private patio and fully sodded yard extend your living space outdoors. Located in the picturesque Oaks of Volo community, the Marianne is surrounded by scenic wetlands and natural areas, providing a tranquil backdrop for your home. Situated in Big Hollow School District 38, residents enjoy a family-friendly environment with easy access to parks, shopping, and recreational areas such as Volo Bog State Natural Area and Moraine Hills State Park. With Lennar's Everything's Included package you'll enjoy luxurious living featuring energy-efficient systems, stylish finishes, and modern conveniences. The Marianne floor plan offers everything you need to embrace a comfortable and stylish lifestyle in this exceptional community.
- Type:
- Single Family
- Sq.Ft.:
- 1,767
- Status:
- NEW LISTING
- Beds:
- 3
- Baths:
- 3.00
- MLS#:
- 12217428
- Subdivision:
- Oaks Of Volo
ADDITIONAL INFORMATION
Step into modern living with the Marianne floor plan, where style and functionality come together to create a home you'll love. With 3 bedrooms, 2.5 bathrooms, and 1,767 sq. ft. of versatile space, this home is thoughtfully designed to meet your needs. Its elegant exterior showcases horizontal lap siding, stone accents, and a charming gable roofline with exposed rafters, offering undeniable curb appeal. Inside, the open-concept layout flows seamlessly, featuring a stunning kitchen with quartz countertops, Aristokraft 42" cabinetry, and GE stainless steel appliances. A central island and built-in pantry add both convenience and ample storage. Upstairs, the primary suite is a luxurious retreat with a walk-in closet and a spa-like bathroom equipped with dual vanities and Moen fixtures. The second-floor laundry room adds practicality to daily living, while the private patio and fully sodded yard extend your living space outdoors. Located in the picturesque Oaks of Volo community, the Marianne is surrounded by scenic wetlands and natural areas, providing a tranquil backdrop for your home. Situated in Big Hollow School District 38, residents enjoy a family-friendly environment with easy access to parks, shopping, and recreational areas such as Volo Bog State Natural Area and Moraine Hills State Park. With Lennar's Everything's Included package you'll enjoy luxurious living featuring energy-efficient systems, stylish finishes, and modern conveniences. The Marianne floor plan offers everything you need to embrace a comfortable and stylish lifestyle in this exceptional community.
- Type:
- Single Family
- Sq.Ft.:
- 1,767
- Status:
- NEW LISTING
- Beds:
- 3
- Baths:
- 3.00
- MLS#:
- 12217313
- Subdivision:
- Oaks Of Volo
ADDITIONAL INFORMATION
Step into modern living with the Marianne End unit floor plan, where style and functionality come together to create a home you'll love. With 3 bedrooms, 2.5 bathrooms, and 1,767 sq. ft. of versatile space, this home is thoughtfully designed to meet your needs. Its elegant exterior showcases horizontal lap siding, stone accents, and a charming gable roofline with exposed rafters, offering undeniable curb appeal. Inside, the open-concept layout flows seamlessly, featuring a stunning kitchen with quartz countertops, Aristokraft 42" cabinetry, and GE stainless steel appliances. A central island and built-in pantry add both convenience and ample storage. Upstairs, the primary suite is a luxurious retreat with a walk-in closet and a spa-like bathroom equipped with dual vanities and Moen fixtures. The second-floor laundry room adds practicality to daily living, while the private patio and fully sodded yard extend your living space outdoors. Located in the picturesque Oaks of Volo community, the Marianne is surrounded by scenic wetlands and natural areas, providing a tranquil backdrop for your home. Situated in Big Hollow School District 38, residents enjoy a family-friendly environment with easy access to parks, shopping, and recreational areas such as Volo Bog State Natural Area and Moraine Hills State Park. With Lennar's Everything's Included package you'll enjoy luxurious living featuring energy-efficient systems, stylish finishes, and modern conveniences. The Marianne floor plan offers everything you need to embrace a comfortable and stylish lifestyle in this exceptional community.
- Type:
- Single Family
- Sq.Ft.:
- 1,894
- Status:
- NEW LISTING
- Beds:
- 3
- Baths:
- 3.00
- MLS#:
- 12217143
- Subdivision:
- Oaks Of Volo
ADDITIONAL INFORMATION
The Chatham model offers a distinctive layout with three stories of well-designed living space, blending functionality and style. This 3-bedroom, 2.5-bathroom home spans 1,894 sq. ft., providing ample room for daily life and entertaining. The home's exterior is beautifully crafted with batten, horizontal, and stone detailing, complemented by columned porticos and elegant rooflines for a striking curb appeal. Thoughtful details like 9' ceilings, luxury vinyl plank flooring, and designer finishes add a touch of sophistication to every space. The kitchen is the heart of the home, featuring quartz countertops, Aristokraft 42" cabinetry, a central island, a built-in pantry, and GE stainless steel appliances. The primary suite is a serene retreat with a walk-in closet and a luxurious bath outfitted with dual vanities, quartz countertops, and Moen fixtures. Enjoy the flexibility of a three-story design, with a private study perfect for remote work or hobbies, and a private deck for relaxing outdoors. Situated in the tranquil Oaks of Volo community, this home is surrounded by natural beauty, including wetlands and the nearby Volo Bog State Natural Area. Residents will appreciate being in Big Hollow School District 38, with easy access to parks, recreational opportunities, and major routes such as U.S. Route 12. With Lennar's Everything's Included package, the Chatham comes move-in ready with energy-efficient systems and premium features throughout, making it the perfect choice for a modern suburban lifestyle.
- Type:
- Single Family
- Sq.Ft.:
- 2,079
- Status:
- NEW LISTING
- Beds:
- 3
- Baths:
- 3.00
- MLS#:
- 12217130
- Subdivision:
- Oaks Of Volo
ADDITIONAL INFORMATION
The Chelsea floor plan is where comfort meets sophistication, offering 2,221 sq. ft. of beautifully designed living space across three stories. With three bedrooms, 2.5 bathrooms, and a thoughtful layout, this home caters to your modern lifestyle while providing the privacy and versatility you need. From its distinctive exterior featuring batten and horizontal siding with stone accents to its inviting columned portico and striking rooflines, the Chelsea stands out with undeniable curb appeal. Step inside to discover a home that emphasizes both style and practicality. The kitchen, equipped with quartz countertops, Aristokraft 42" cabinetry, and GE stainless steel appliances, serves as a functional centerpiece, enhanced by a built-in island and pantry for seamless organization. Upstairs, the primary suite offers a private sanctuary with a spacious walk-in closet and a spa-inspired bathroom showcasing dual vanities, Moen fixtures, and sleek quartz countertops. Every corner of this home reflects quality, from its 9' ceilings and luxury vinyl plank flooring to its energy-efficient systems and premium finishes. A private study provides an ideal space for work or quiet relaxation, while the private deck is perfect for unwinding outdoors. Located in the serene Oaks of Volo community, the Chelsea provides an unparalleled suburban lifestyle surrounded by natural beauty, including wetlands and the nearby Volo Bog State Natural Area. Families will appreciate its location within the highly regarded Big Hollow School District 38, along with proximity to parks, recreation, and local conveniences. With Lennar's Everything's Included package, this home comes fully outfitted with modern features and ready for you to move in and enjoy. The Chelsea is the perfect backdrop for creating memories and living your best life.
- Type:
- Single Family
- Sq.Ft.:
- 1,764
- Status:
- NEW LISTING
- Beds:
- 3
- Baths:
- 3.00
- MLS#:
- 12217118
- Subdivision:
- Oaks Of Volo
ADDITIONAL INFORMATION
The Amherst floor plan combines charm and practicality in a home designed for modern living. With 3 bedrooms, 2.5 bathrooms, and 1,764 sq. ft. of living space, this home features a thoughtful 3 story layout that includes a versatile study. Its striking exterior blends batten, horizontal stone details with columned porticos and a mix of hipped and gable rooflines, delivering stunning curb appeal. The interior showcases a spacious design with 9' ceilings, perfect for gathering and entertaining. The kitchen boasts quartz countertops, Aristokraft 42" cabinetry, GE stainless steel appliances, a central island, and a built-in pantry for added storage and leads to an inviting deck for outdoor enjoyment. The luxurious primary suite offers a walk-in closet and a spa-like bathroom with dual vanities, quartz countertops, and Moen fixtures, while the secondary bedrooms provide ample space for family or guests. Located in the serene Oaks of Volo community, this home is surrounded by wetlands and natural areas, offering a tranquil setting within the highly rated Big Hollow School District 38. Nearby, residents can explore outdoor recreation opportunities at Volo Bog State Natural Area and Moraine Hills State Park or enjoy convenient access to shopping, dining, and major routes like U.S. Route 12. With Lennar's Everything's Included package, the Amherst features energy-efficient systems, designer finishes, and modern touches throughout. This is a spectacular opportunity to own a beautiful home in a picturesque and family-friendly community.
- Type:
- Single Family
- Sq.Ft.:
- 2,221
- Status:
- NEW LISTING
- Beds:
- 3
- Baths:
- 3.00
- MLS#:
- 12217103
- Subdivision:
- Oaks Of Volo
ADDITIONAL INFORMATION
The Chelsea floor plan is where comfort meets sophistication, offering 2,221 sq. ft. of beautifully designed living space across three stories. With three bedrooms, 2.5 bathrooms, and a thoughtful layout, this end unit townhome caters to your modern lifestyle while providing the privacy and versatility you need. From its distinctive exterior featuring batten and horizontal siding with stone accents to its inviting columned portico and striking rooflines, the Chelsea stands out with undeniable curb appeal. Step inside to discover a home that emphasizes both style and practicality. The kitchen, equipped with quartz countertops, Aristokraft 42" cabinetry, and GE stainless steel appliances, serves as a functional centerpiece, enhanced by a built-in island and pantry for seamless organization. Upstairs, the primary suite offers a private sanctuary with a spacious walk-in closet and a spa-inspired bathroom showcasing dual vanities, Moen fixtures, and sleek quartz countertops. Every corner of this home reflects quality, from its 9' ceilings and luxury vinyl plank flooring to its energy-efficient systems and premium finishes. A private study provides an ideal space for work or quiet relaxation, while the private deck is perfect for unwinding outdoors. Located in the serene Oaks of Volo community, the Chelsea provides an unparalleled suburban lifestyle surrounded by natural beauty, including wetlands and the nearby Volo Bog State Natural Area. Families will appreciate its location within the highly regarded Big Hollow School District 38, along with proximity to parks, recreation, and local conveniences. With Lennar's Everything's Included package, this home comes fully outfitted with modern features and ready for you to move in and enjoy. The Chelsea is the perfect backdrop for creating memories and living your best life.
$499,900
27 Rushmore Road Fox Lake, IL 60020
- Type:
- Single Family
- Sq.Ft.:
- 2,464
- Status:
- Active
- Beds:
- 5
- Lot size:
- 0.29 Acres
- Year built:
- 1997
- Baths:
- 4.00
- MLS#:
- 12214415
- Subdivision:
- Rushmores
ADDITIONAL INFORMATION
Waterfront, 5 bedroom, 3 1/2 bath home for sale. In 2022, home sold under land contract that fell through and is now back to original owners. The original owners lived here for over 18 years enjoying the lake life and raising their family in a peaceful neighborhood. This house is in great condition and is awaiting the next family to create a lifetime of memories. This waterfront home was designed for entertaining and hosting large gatherings with sleeping accommodations for over twelve people! Square footage of living space is approximately 3,700 sq ft (2464 sq ft upper two levels + 1232 sq ft basement = 3696 sq ft). Features of home include: recently finished basement with a built-in bar which was hand crafted out of pallets and reclaimed wood from an old church in Wisconsin. The basement contains a main room, a 10x10 bathroom, and a bonus room which could be used as a game room, a sixth bedroom, or storage. The main level is an open floor plan with a stacked stone gas fireplace. The lower-level bedroom includes an attached bathroom. This bathroom was completely remodeled with a doorless shower, a jet bathtub with quartz surround, stylish vanity, and custom shelves. The master bedroom is on the second floor, and contains almost 500 square feet of living space, a huge 11x8 walk-in closet, plenty of windows for abundant sunshine, and a 27-foot-long balcony with views of the channel behind the house. There is an oversized heated three car garage with ten-foot ceiling and rows of heavy-duty shelving for all your storage needs. There is more than enough room to store all your lake "toys" along a driveway big enough to store a boat or park 12 cars. Upgrades to the house: new appliances added in 2018. A new water softener, hot water tank, and furnace 1 of 2 added in 2019. A new Seawall and dock added in 2012 in addition to new roof on south side of the house in 2012, and new roof on north side of the house added in 2018. In 2020, a new patio, fire pit, and pergola were added to further enjoy the property with family and friends. The channel can accommodate deep v-hull boats and because there is no current, boat lifts can stay in the water all winter which saves on storage and slip fees! For the price, this house has a lot to offer compared to other Chain O'Lakes homes. This house is NOT in a flood plain! Come see it for yourself!
- Type:
- Single Family
- Sq.Ft.:
- 340
- Status:
- Active
- Beds:
- 1
- Year built:
- 1970
- Baths:
- 1.00
- MLS#:
- 12212904
- Subdivision:
- Vacation Village
ADDITIONAL INFORMATION
Welcome to your Vacation Village Haven, You'll feel like you're on Vacation all year long. Easy access to your one bedroom Loft area from the decorative spiral staircase , and for even more convenience the Loft railing drops down for ease of furniture placement. There's even a walk-in closet. King size bed shows how much space you'll have up there. Features : All new flooring and sub-floor, 3 new heater wall units, new stove hood, new disposal. Updated electric panel will be installed prior to closing. Let the summer begin at this resort-like community. Boat slip available for the season, storage on premise off season. Come enjoy the Pool, club house, private sandy beach, tennis court, ETC.. End Unit a Plus. Well maintained unit, SOLD AS IS
- Type:
- Single Family
- Sq.Ft.:
- 1,423
- Status:
- Active
- Beds:
- 3
- Year built:
- 1974
- Baths:
- 3.00
- MLS#:
- 12213273
- Subdivision:
- Woodhills Bay Colony
ADDITIONAL INFORMATION
RESORT-STYLE LIVING WITH LAKE ACCESS ON THE CHAIN O'LAKES! This stunning townhome near Fox Lake offers a chic Chicago-loft feel, with exposed brick accent walls and beautiful hardwood flooring throughout, creating an elegant yet inviting atmosphere. The living room features a striking focal point with its dramatic two-story, floor-to-ceiling brick fireplace, providing an inviting space to gather on cozy evenings. Sliding doors open to a fenced patio, offering the perfect setting for morning coffee, outdoor dining, or unwinding with friends amidst a serene backdrop. Whether you're hosting lively get-togethers or enjoying quiet moments, this space seamlessly blends comfort and charm for every occasion. Overlooking the living room, the separate dining area is ideal for hosting dinner parties or enjoying intimate meals with loved ones. Next, the updated kitchen is equipped with quality stainless steel appliances, sleek granite counters, and a versatile center island that's perfect for meal prep or casual bites. Upstairs, the main bedroom serves as a serene retreat with a private balcony for morning coffee or stargazing, a well-appointed en-suite bath, and custom cabinetry for all your storage needs. Two additional bedrooms, a second full bath, and a convenient laundry area offer space and practicality. That's not all! Downstairs, the finished basement expands your living space with a versatile rec room, ideal for movie nights or game days, and a home office area, perfect for remote work or creative projects. This exceptional home is nestled in an amazing community offering water rights, a private beach, and access to the outdoor pool and clubhouse. For boat lovers, pier access may be available for an additional fee. Located just minutes from the downtown Metra station, shopping, dining, and entertainment, this townhome delivers the perfect balance of style, comfort, and convenience.
- Type:
- Single Family
- Sq.Ft.:
- 5,114
- Status:
- Active
- Beds:
- 4
- Lot size:
- 0.19 Acres
- Year built:
- 2007
- Baths:
- 4.00
- MLS#:
- 12197659
ADDITIONAL INFORMATION
Nestled in Volo's prestigious Remington Pointe subdivision, this breathtaking 4 bedroom, 3.5 bath features 5,100 of finished square feet. The main living area features an open concept with a living room, dining room, kitchen with breakfast nook, office, and a large family room. This is a great space to entertain or simply live without distraction. The upstairs features the home's 4 bedrooms, including a primary with sitting area, to relax and drink coffee, read a book, or have a quiet place overlooking your backyard. Your yard features a custom made fireplace with wood deck, great for those late nights. The basement is a true entertainers dream, which includes a full wet bar, theater room, and bath. Whether you want to cuddle up around the fire in the large family room or turn on your favorite movie in your personal theater, this home has it all. You are close to grocery and retail stores, restaurants, major roads. New roof in July '24, new carpets in November '24. Come experience 1225 Wentworth while you can.
- Type:
- Single Family
- Sq.Ft.:
- 1,328
- Status:
- Active
- Beds:
- 2
- Year built:
- 2004
- Baths:
- 3.00
- MLS#:
- 12209485
- Subdivision:
- Holiday Park
ADDITIONAL INFORMATION
Come check out this charming 2 bedroom 2.5 bath end unit townhome. Enjoy some privacy In your back yard as it is located next to a field. Features a loft space perfect for an office or extra living area. This neighborhood has quiet streets, lake rights, jogging and hiking trails circle the pond and connect the homes with the beach and private park. A charming gazebo and welcoming sitting area.
- Type:
- Single Family
- Sq.Ft.:
- 690
- Status:
- Active
- Beds:
- 2
- Year built:
- 1970
- Baths:
- 1.00
- MLS#:
- 12202381
ADDITIONAL INFORMATION
Welcome to your perfect gateway! This beautifully appointed two-bedroom, one-bathroom condo offers comfort and style in an amenity community. Enjoy modern finishes with laminated floors, a sleek black countertop, stainless steel appliances and bright white cabinetry. The unit includes washer and dryer for added convenience and a jacuzzi for ultimate relaxation. Located in the sought-after vacation village, this condo grants you access to fantastic amenities, including a club house, swimming pool, tennis court, picnic area, biking trails and much more. When you are looking for a vacation escape or a cozy place to call home, this condo in Vacation Village must-see!
- Type:
- Single Family
- Sq.Ft.:
- 484
- Status:
- Active
- Beds:
- 1
- Year built:
- 1970
- Baths:
- 1.00
- MLS#:
- 12210287
- Subdivision:
- Vacation Village
ADDITIONAL INFORMATION
Beautiful fully furnished condo in Fox Lake you are steps from the parking lot. This amazing one bedroom, 1 bath condo has a beautiful kitchen plus it is FULLY furnished with everything for your simple life. Located in Vacation Village- You will be amazed... This is a gated community with a 24-hour security guard at the gate door. The amenities are many, boat dock with slip which can be rented, and you have easy access to the Chain a Lakes, boat slip and storage of your boat per season $850 for boat slip. Winter storage is an extra $350 per season. The super large baseball fields, walking trails, inground swimming pool, playground, laundry facility, tennis courts, dog park, holiday trail, and a community club all for you! Year round fun and a simpler live to enjoy friends, neighbors and fun!
$415,000
2006 Wentworth Drive Volo, IL 60020
- Type:
- Single Family
- Sq.Ft.:
- 1,428
- Status:
- Active
- Beds:
- 2
- Lot size:
- 0.21 Acres
- Year built:
- 2021
- Baths:
- 2.00
- MLS#:
- 12208927
- Subdivision:
- Andare At Remington Pointe North
ADDITIONAL INFORMATION
Amazing Ranch home backing up to open space in this one-of-a-kind age-restricted community that offers a club house, gym, Bocci and Pickle ball courts, a park and walking paths. The Napa is a stunning ranch home with two bedrooms, a study, two full bathrooms, a garden basement, and a two-car garage. The study offers a versatile space, located off the foyer. The kitchen, dining room, and family room are open designed for comfortable living and entertaining. The kitchen is equipped with a large island with overhang, providing room for bar stool seating. The owner's suite is nestled in the back corner of the home and adjoins a private bathroom with double bowl sinks and a large walk-in closet. This home includes Stainless Steel Refrigerator, stove, exterior vented microwave, dishwasher, washer and dryer plus High Efficiency Furnace, Central Air, and much more.
- Type:
- Single Family
- Sq.Ft.:
- 1,666
- Status:
- Active
- Beds:
- 3
- Year built:
- 2003
- Baths:
- 3.00
- MLS#:
- 12204546
- Subdivision:
- Cambridge At Holiday Park
ADDITIONAL INFORMATION
Beautiful 1/2 Duplex has wonderful waterview from several rooms and patio. Two story family room has gas start fireplace and windows that create ambiance for the coming winter nights. Main floor has LVP floors with carpet upstairs that was replaced in 2023. Two bedrooms, two bathrooms and loft upstairs with an additional bedroom/den and 1/2 bath on the main floor, Two car garage with epoxy floor and numerous diamond plate and metal cabinets. NO MONTHLY HOA FEE, only the annual $385 Master Association fee for Beach and lake rights. New Roof 2023, Water Heater and Garage Door opener 2022. Really nice paver patio overlooking the water. You'll love it. ***HOT TUB DOES NOT STAY***
- Type:
- Single Family
- Sq.Ft.:
- 1,837
- Status:
- Active
- Beds:
- 3
- Year built:
- 2004
- Baths:
- 3.00
- MLS#:
- 12192372
ADDITIONAL INFORMATION
Beautiful 1/2 Duplex in Cambridge Holiday Park with amazing picturesque views of Bruce Lake with dock and cozy gazebo! Home was built by owners and many upgrades were done with solid maple cabinets, corian countertops with integrated sink, hardwood floors and tile throughout first floor, all brand new appliances and water heater, furnace replaced within last 2 years as well as AC unit. New carpet on stairs and upstairs with hardwood in master bedroom. Master bath remodeled last year with very nice deep soaker tup and custom stone shower surround. This is the Deerfield model which is the largest square footage available, has custom loft upstairs for painting, hobbies, sitting room with amazing views overlooking the water! Home needs nothing and is absolutely beautiful, don't wait come take a look before it's gone!
- Type:
- Single Family
- Sq.Ft.:
- 3,400
- Status:
- Active
- Beds:
- 3
- Lot size:
- 0.58 Acres
- Year built:
- 2006
- Baths:
- 3.00
- MLS#:
- 12164050
ADDITIONAL INFORMATION
Discover your dream home with this custom-built ranch-style home that is nestled on over half an acre in a serene cul-de-sac, just moments from the Chain of Lakes. Boasting 4 bedrooms and 3 baths, this home offers an inviting eat-in kitchen with granite countertops, stainless steel appliances, and ample cabinet space. The formal dining room and living room, featuring a gas fireplace with a stone surround and built-in speakers, provide perfect spaces for entertaining. The master suite includes a walk-in closet with custom shelving by Closets by Design and an ensuite bath with a luxurious steam shower. The fully finished basement adds a 4th bedroom, 3rd full bathroom, family room, wet bar, rec room, and abundant storage. Additional upgrades include a sump pump with backup battery, reverse osmosis water filtration, water softener, whole-house speaker system, gutter screens, reflective window film, exterior motion light sensors, and a 2.5 car garage with custom shelving. New A/C (2018), septic system pumped (2023), new fridge (2024). Enjoy the large rear deck with 180-degree views of nature. With top-rated schools nearby, this home is a perfect blend of comfort and convenience. Don't miss this opportunity!
$349,900
8538 Cedar Street Fox Lake, IL 60020
- Type:
- Single Family
- Sq.Ft.:
- 2,992
- Status:
- Active
- Beds:
- 3
- Lot size:
- 0.22 Acres
- Year built:
- 1996
- Baths:
- 4.00
- MLS#:
- 12207430
ADDITIONAL INFORMATION
Welcome to 8538 Cedar in the desirable Hickory Woods Subdivision! This spacious two-story home offers 4 bedrooms, 2 full bathrooms, and 2 half bathrooms, providing ample space and comfort. Enjoy new carpeting and a fresh coat of paint throughout, making this home feel like new. Full finished basement that includes a family room, half bathroom and bedroom. The attached 2-car garage, plus an additional detached 1-car garage, ensures plenty of parking and storage options. Outside, relax on the patio, perfect for enjoying the surrounding nature. Conveniently located within the beautiful Chain O' Lakes area, this home blends comfort, convenience, and charm in a wonderful location. HOA fee is $200 annually plus $300 annually for the boat slip that has access to the chain.
$344,900
10 Henry Court Fox Lake, IL 60020
- Type:
- Single Family
- Sq.Ft.:
- 1,668
- Status:
- Active
- Beds:
- 3
- Lot size:
- 0.27 Acres
- Year built:
- 1997
- Baths:
- 2.00
- MLS#:
- 12203421
- Subdivision:
- Point Place
ADDITIONAL INFORMATION
Welcome to your dream home in Fox Lake! This charming 3-bedroom, 2-bathroom ranch offers the perfect blend of comfort and convenience, with prime lake access to the stunning Chain o' Lakes. Enjoy the serenity of lake living with easy access to boating, fishing, and all the outdoor activities you love.Step inside to discover a home that's been thoughtfully updated throughout the years. Key Features and Updates: 2023 Updates: Brand new fence to help with privacy. 2022 Updates: New water softener, dishwasher, and stove - all ensuring you enjoy the latest in home technology and efficiency. 2018 Updates: Washer and dryer, HVAC system, hot water heater, and sump pump - offering peace of mind and year-round comfort. 2017: Roof replaced with a new, durable covering to protect your investment for years to come.


© 2024 Midwest Real Estate Data LLC. All rights reserved. Listings courtesy of MRED MLS as distributed by MLS GRID, based on information submitted to the MLS GRID as of {{last updated}}.. All data is obtained from various sources and may not have been verified by broker or MLS GRID. Supplied Open House Information is subject to change without notice. All information should be independently reviewed and verified for accuracy. Properties may or may not be listed by the office/agent presenting the information. The Digital Millennium Copyright Act of 1998, 17 U.S.C. § 512 (the “DMCA”) provides recourse for copyright owners who believe that material appearing on the Internet infringes their rights under U.S. copyright law. If you believe in good faith that any content or material made available in connection with our website or services infringes your copyright, you (or your agent) may send us a notice requesting that the content or material be removed, or access to it blocked. Notices must be sent in writing by email to [email protected]. The DMCA requires that your notice of alleged copyright infringement include the following information: (1) description of the copyrighted work that is the subject of claimed infringement; (2) description of the alleged infringing content and information sufficient to permit us to locate the content; (3) contact information for you, including your address, telephone number and email address; (4) a statement by you that you have a good faith belief that the content in the manner complained of is not authorized by the copyright owner, or its agent, or by the operation of any law; (5) a statement by you, signed under penalty of perjury, that the information in the notification is accurate and that you have the authority to enforce the copyrights that are claimed to be infringed; and (6) a physical or electronic signature of the copyright owner or a person authorized to act on the copyright owner’s behalf. Failure to include all of the above information may result in the delay of the processing of your complaint.
