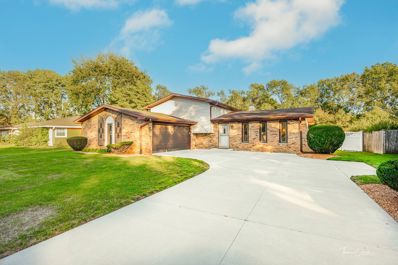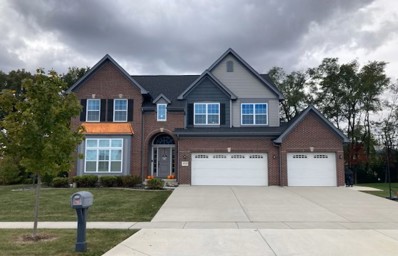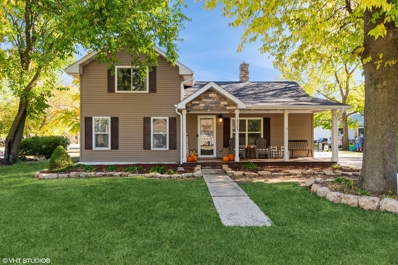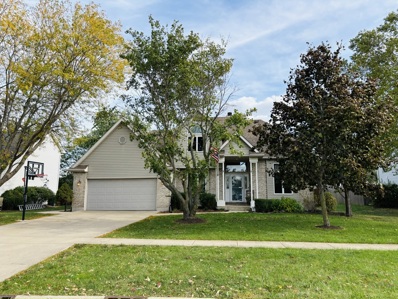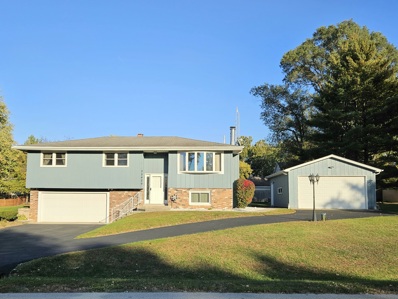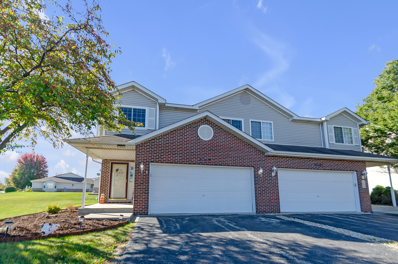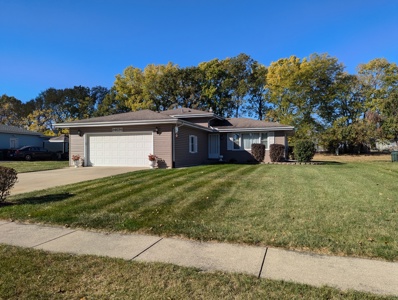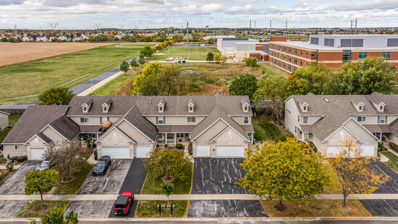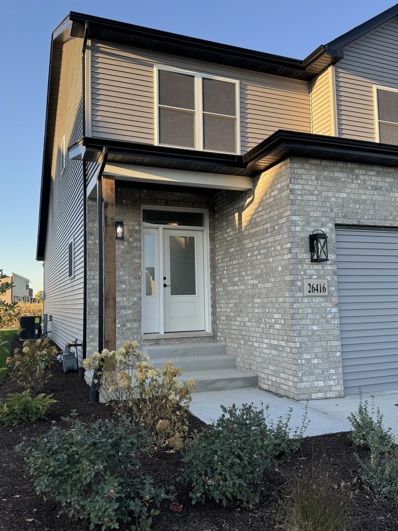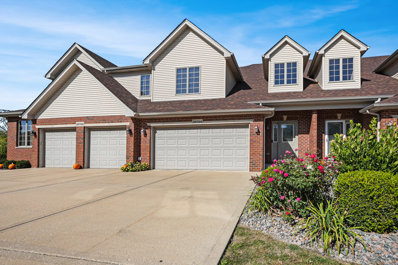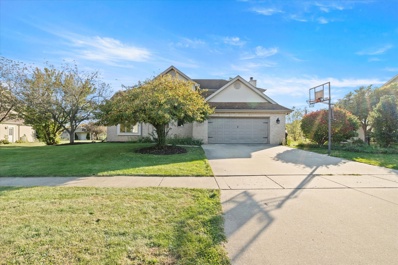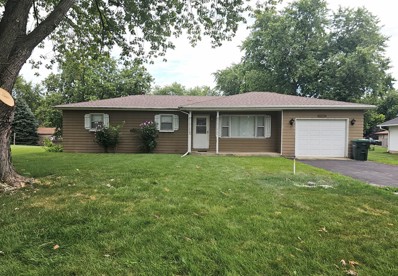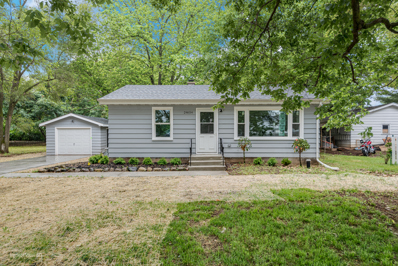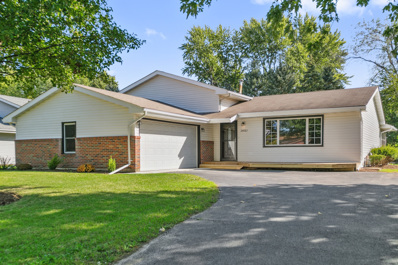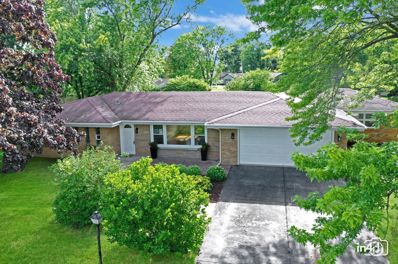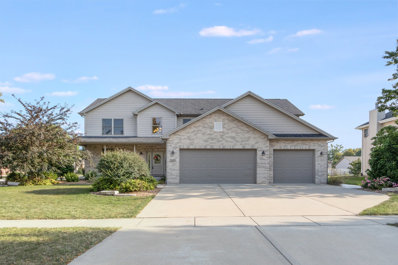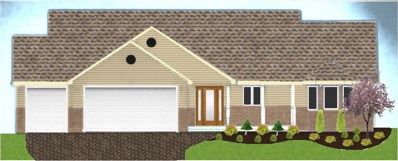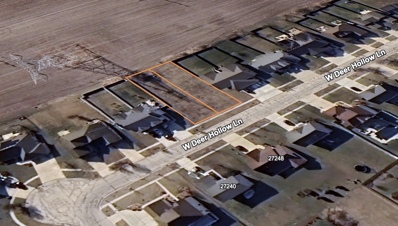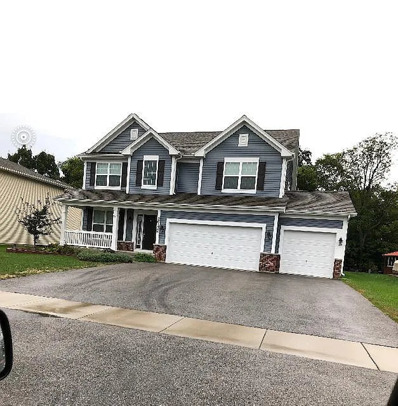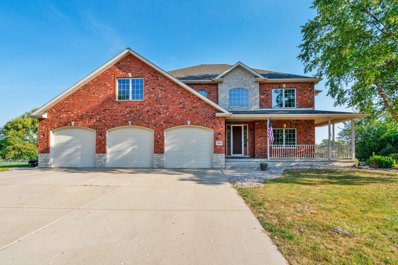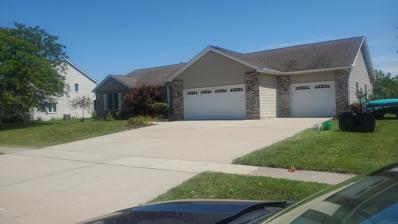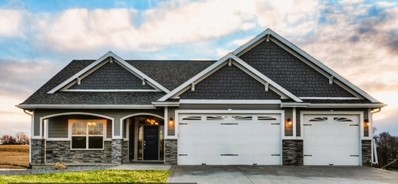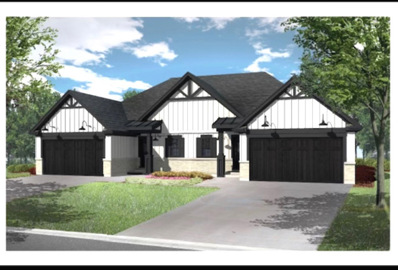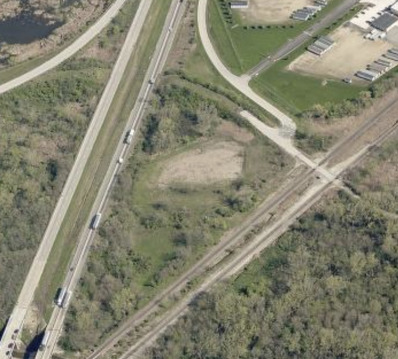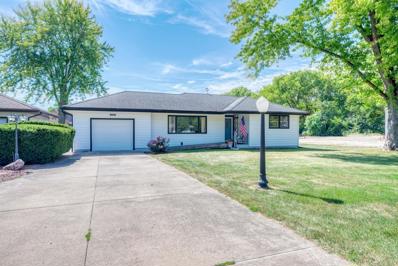Channahon IL Homes for Rent
- Type:
- Single Family
- Sq.Ft.:
- 2,076
- Status:
- Active
- Beds:
- 3
- Lot size:
- 0.28 Acres
- Year built:
- 1973
- Baths:
- 2.00
- MLS#:
- 12174878
ADDITIONAL INFORMATION
Discover the perfect blend of comfort and convenience in this meticulously maintained, tri-level home featuring 3 bedrooms and 1.5 baths. With plenty of space for gatherings or quiet evenings, this home offers a warm and cozy atmosphere that you will love coming home to. As you enter, you will be greeted by a bright and airy living room that flows seamlessly into the open kitchen and dining area. Beyond the kitchen you will love to spend time in the enclosed porch that leads to the private, oversized, fenced yard. Three well appointed bedrooms provide ample space and room. The lower level features a family room, perfect for movie or game night. Step out back to your expansive, fully fenced-in backyard. A true oasis offering privacy and plenty of room for outdoor activities, gardening or summer barbecues. This home is ideally located near several walking paths, the I & M Canal, Channahon Park District. field house and Channahon schools. Don't miss the opportunity to make this charming home yours, schedule a showing today!
- Type:
- Single Family
- Sq.Ft.:
- 3,000
- Status:
- Active
- Beds:
- 4
- Lot size:
- 0.28 Acres
- Year built:
- 2020
- Baths:
- 3.00
- MLS#:
- 12195160
- Subdivision:
- Whispering Oaks
ADDITIONAL INFORMATION
Welcome to this beautiful home filled with warmth and style, highlighted by neutral blue/grey walls and luxury vinyl flooring that exude a sense of modern elegance. ONLY 4 Years NEW! Stunning open 2-story entry with side stairway and open railings to 2nd floor loft. Entertain family and guests with ease in the gorgeous well-appointed kitchen, featuring sleek quartz countertops, an 8-foot island that comfortably seats 6 people, ample cabinet and counter space, walk in pantry. The kitchen table area flows seamlessly into the large family room that offers a built-in electric fireplace. For those seeking a productive workspace, you have the convenience of a first-floor office/den featuring plantation shutters. Head upstairs to your loft area perfect for office, playroom or family movie night! The large master suite with tray ceiling offers 2 walk-in closets, soaking tub, separate shower and dual sink vanities. There are 3 more large bedrooms, and another full bathroom with dual sinks. Venture downstairs to the full basement with roughed in plumbing, a versatile space offering endless possibilities. Whether you envision a cozy family room, a home gym, or a play area for the little ones, this blank canvas awaits your personal touches. Large tree-lined yard offering privacy. 3 Car Garage. Concrete Driveway
ADDITIONAL INFORMATION
Check out this beautifully updated 3 bedroom, 2 bath home. This home is located on an oversized corner lot with a nice porch out front. Enjoy the beautiful backyard with your new patio and don't miss the double deep 2 car garage with heat and a/c! A new roof was put on both the garage and the home this summer. Tons of updates inside, granite counters, with stainless steel appliances, beautiful flooring throughout the house with new carpet going up the stairs. No HOA, Channahon schools, walking distance to nature trails, and close to interstate access. You're not going to want to miss this one! Schedule your showing today!
- Type:
- Single Family
- Sq.Ft.:
- 2,300
- Status:
- Active
- Beds:
- 4
- Lot size:
- 0.31 Acres
- Year built:
- 1997
- Baths:
- 3.00
- MLS#:
- 12194837
- Subdivision:
- Highlands
ADDITIONAL INFORMATION
4 bedrooms w/split staircase 2.5 bathrooms home on a large fenced in yard in sought after The Highlands subdivision! This home has been extremely well kept! Main floor features new LVP flooring throughout all but the family room which features brand new carpet! Large kitchen has lots of cabinet space, granite countertops, beautiful backsplash, island seating, eat in area and enjoy a beautiful gas log double sided fireplace. Separate pantry closet with plenty of storage! Laundry room features cabinet space, washer/dryer and hooks to hang your coats/backpacks. Formal dining room features wainscoting! Vaulted office with brand new built-in desk. Primary bedroom upstairs features a large walk-in closet with clothes organizer ensuite bathroom features Bluetooth audio fan, whirlpool tub, separate shower and double sink vanity. Partially finished basement features roughed in bathroom and storage room. Newer roof 2020, furnace/ac about 9 years old, water softener 2020! Enjoy entertaining in your backyard featuring a large concrete patio with a covered porch built in fan remote controlled. Shed and a Lifetime play-set!
- Type:
- Single Family
- Sq.Ft.:
- 1,742
- Status:
- Active
- Beds:
- 3
- Lot size:
- 0.48 Acres
- Baths:
- 2.00
- MLS#:
- 12192962
ADDITIONAL INFORMATION
This meticulously maintained raised ranch in glorious Channahon that boosts this stunning, 3 bedrooms, 2 full baths with a gorgeous kitchen with updated cabinets with great appliances that stay, right next to the spectacular dinning room that leads to a well maintained large patio for your family gatherings. The family room is the perfect space for entertaining with it's beautiful large bay window, wood burning fireplace and an abundance of natural light. The enormous finished basement features the laundry space and Wood Burning Stove and the 2nd full bathroom! This home also has a 2.5 car garage attached and 2.5 detached to meet all of your storage needs. The large backyard is another great space to entertain and so much potential. This home has it all (including a new roof in 2016 with a new water heater in 2019) please schedule your showing today!
- Type:
- Single Family
- Sq.Ft.:
- 1,694
- Status:
- Active
- Beds:
- 2
- Year built:
- 2000
- Baths:
- 2.00
- MLS#:
- 12192976
- Subdivision:
- Hunters Crossing
ADDITIONAL INFORMATION
Nestled on a serene pond lot, this stunning duplex in Channahon offers a blend of comfort and elegance. Featuring 2 bedrooms and 2 bathrooms, this spacious home boasts an open-concept first floor with vaulted ceilings, oversized windows, and more! The eat-in kitchen is designed for both style and functionality, offering ample cabinetry, a tile backsplash, stainless steel appliances, a breakfast bar, and room for a dining table. Upstairs, you'll find two generous bedrooms and a large bathroom with double sinks. The lower level provides additional living space, perfect for a cozy family room or a third bedroom, ideal for guests or a related living arrangement. Step outside to entertain on your deck with breathtaking pond views, or explore the nearby walking/biking trails, parks, and fishing spots right at your doorstep. With an attached garage, spacious entryway, and in-unit laundry, this home perfectly combines convenience and charm.
- Type:
- Single Family
- Sq.Ft.:
- 1,680
- Status:
- Active
- Beds:
- 3
- Lot size:
- 0.28 Acres
- Year built:
- 1979
- Baths:
- 2.00
- MLS#:
- 12192725
- Subdivision:
- Fairhaven Heights
ADDITIONAL INFORMATION
Looking for a three-bedroom home in Channahon/Minooka school districts? This tri-level located in Fairhaven Heights near Heritage Bluffs Golf course may be the one! Features include a remodeled kitchen with table space, a reverse osmosis water system, a large deck set among a nicely landscaped backyard. Looking for space to relax or work from home? The main floor living room or lower level family room provide versatile space to customize for your needs. Enjoy exploring nature within walking distance of Prairie Bluffs, close proximity to I&M canal walking/bike paths, forest preserve buildings, and the award-winning Channahon Park District. Commuters will appreciate the easy access to I-55 and I-80. This home will qualify for all types of financing. Schedule your appointment today!
- Type:
- Single Family
- Sq.Ft.:
- 1,508
- Status:
- Active
- Beds:
- 3
- Year built:
- 2002
- Baths:
- 3.00
- MLS#:
- 12152831
- Subdivision:
- Hunters Crossing
ADDITIONAL INFORMATION
Welcome to the desirable Hunter's Crossing subdivision in Channahon. This 3-bedroom 2.5 bath home has been remodeled with you in mind. As you enter the home you'll notice the uniform flooring throughout the first floor, drawing you into the fully remodeled kitchen with new cabinets, appliances, quartz countertops, lighting fixtures, a spacious pantry, and an eat-in breakfast area. Check out the entry closet and half bath on the first floor before entering the large living room and adjacent dining room. The home boasts natural light plus new lighting fixtures throughout. On the second floor, the large primary suite includes a walk-in closet and a private full bath. Also on the second floor are two more spacious bedrooms and a second full bathroom. The large unfinished 32x22 basement awaits your ideas, finish the space or use it for storage. The office/mudroom between the garage and kitchen could easily be converted into a first-floor laundry, this was a builder option. Located less than a block from a walking/bike path and entry to Henneberry Park, playground, and soccer field. Minooka schools!!! Close to 55/80, restaurants and more. Updates galore: all new 42" kitchen cabinets, appliances, quartz countertops, new 9" wide vinyl plank flooring throughout the first floor, new carpeting on the second floor, new lighting throughout, bathroom updates, all new six panel interior doors, the home is freshly painted in modern gray with white trim, and a brand-new patio in back with slate textured, and cut finish. A full list of updates is available at the home.
- Type:
- Single Family
- Sq.Ft.:
- 2,014
- Status:
- Active
- Beds:
- 3
- Year built:
- 2024
- Baths:
- 3.00
- MLS#:
- 12191485
ADDITIONAL INFORMATION
You will be wowed by this gorgeous new construction, luxury duplex. An open, sprawling two story with first floor master bedroom. This home has 3 bedrooms and 2 and half baths. Brick front with maintenance free siding. Walk through the front door to builder's signature elite foyer with crown moulding, wainscoting and chair rail. Enter into the open kitchen boasting 42 inch designer cabinets with crown moulding & granite throughout. Vaulted, inviting family room with loads of natural light featuring gorgeous corner fireplace. Popular luxury vinyl plank throughout main area. Master suite enjoys giant walk in closet, full bath with custom ceramic tile including accent and shower bench. Mudroom conveniently located off the garage with storage closet and 42 inch custom cabinets. Basement roughed in for full bath. Other fabulous features include solid 6 panel doors, concrete driveway & prepped for a generator. Home comes with a one year builder warranty. This particular model has an estimated close date of end December. Please note that photos are of previous models. DON'T MISS OUT!
- Type:
- Single Family
- Sq.Ft.:
- 2,416
- Status:
- Active
- Beds:
- 3
- Year built:
- 2006
- Baths:
- 3.00
- MLS#:
- 12186197
- Subdivision:
- Highlands
ADDITIONAL INFORMATION
Bright and sunny 3 bedroom 2.5 bath plus loft townhome. Situated on a quiet lot that backs up to wetlands. First floor features an open and spacious living area with fireplace, large eat in kitchen with views of the backyard, stainless steel appliances and main floor laundry. Second floor features a large master bedroom, with walk in closet, large master bath with double vanity and linen closet. Large loft area could be used for office space. Huge unfinished area in basement for storage or custom finishing by buyer. Great outdoor space with patio and mature trees. Roof new in 2024, A/C new in August 2018, Anderson Windows, central vac system, basement bathroom rough-in.
- Type:
- Single Family
- Sq.Ft.:
- 2,240
- Status:
- Active
- Beds:
- 4
- Lot size:
- 0.43 Acres
- Year built:
- 1995
- Baths:
- 3.00
- MLS#:
- 12183998
- Subdivision:
- Cherokee Ridge
ADDITIONAL INFORMATION
SOMEONES LOSS IS YOUR GAIN!! Buyer got cold feet so we are back!!! Looking for a house that has it all? Well, buckle up because this beauty is ready to wow you! In the beautiful Cherokee Ridge neighborhood, this home is in an unbeatable location!! The home features 4 bedrooms, 2 full and one half baths. It sits on almost 1/2 acre. The home backs up to a retention area that give you tons of yard space! The full, finished basement with huge rec room and separate bar area give you tons more living space. The updated, eat in kitchen flows right into the family room with a cozy fireplace so you and whole family can all be together. Upstairs the primary bedroom is generous size with tray ceilings and large walk in closet to match! Come check it out today before its gone! THere is a ring door bell and exterior cameras.
- Type:
- Single Family
- Sq.Ft.:
- 1,156
- Status:
- Active
- Beds:
- 3
- Lot size:
- 0.3 Acres
- Year built:
- 1976
- Baths:
- 2.00
- MLS#:
- 12183232
ADDITIONAL INFORMATION
Amazing opportunity in Channahon! 3 bed, 1.5 bath ranch for sale on 1/3 of an acre. Both bathrooms completely updated. Channahon grade schools and Minooka High School. Home has full basement, a brand new well, 4 year old AC and newer roof. All appliances stay.
- Type:
- Single Family
- Sq.Ft.:
- 1,436
- Status:
- Active
- Beds:
- 3
- Lot size:
- 0.66 Acres
- Year built:
- 1957
- Baths:
- 1.00
- MLS#:
- 12183256
ADDITIONAL INFORMATION
Welcome to your beautifully remodeled oasis in the heart of Channahon, IL! This charming home sits on a sprawling .66-acre oversized lot, offering ample space for outdoor activities and relaxation. As you step inside, you'll be greeted by the impeccable craftsmanship of the fully remodeled interior. Every detail has been carefully curated, from the new floors to the elegant trim and doors, creating a space that exudes both style and comfort. The living room provides a comfortable space for unwinding after a long day, with its warm ambiance and plenty of natural light streaming through your beautiful NEW WINDOWS. The kitchen is a dream, featuring BRAND NEW APPLIANCES, modern cabinetry, and sleek countertops. While the adjacent dining room offers an elegant setting for enjoying meals together. The renovated bathroom offers a spa-like retreat with its contemporary fixtures and finishes. With three bedrooms, there's plenty of room for the whole family to unwind and recharge. Plus, the semi-finished basement adds versatility to the home, providing additional space for a recreation room or home office, along with convenient laundry facilities equipped with a NEW WASHER and DRYER. Outside, the expansive yard offers endless possibilities for outdoor entertaining, gardening, or simply enjoying the tranquility of nature. And with a detached garage boasting an EPOXY FLOOR, there's plenty of storage space for your vehicles and tools. Enjoy the convenience of an easy commute, with quick access to major highways and transportation routes, making travel to nearby cities and work a breeze. Beyond the confines of your new home, the Channahon community awaits with its warm and welcoming atmosphere. Residents enjoy access to top-rated schools, beautiful parks, and recreational facilities, including the NEARBY CHANNAHON STATE PARK, known for its scenic trails and picturesque landscapes. Experience the best of suburban living in this meticulously renovated home with a NEW ROOF, NEW WELL, NEW HVAC, NEW AC, NEW PLUMBING, NEW ELECTRICAL, NEW DRIVEWAY, just to list a few. Schedule your showing today and make this your forever home!
- Type:
- Single Family
- Sq.Ft.:
- 1,967
- Status:
- Active
- Beds:
- 3
- Year built:
- 1978
- Baths:
- 3.00
- MLS#:
- 12180229
ADDITIONAL INFORMATION
Beautifully updated and ready for its new owners! This stunning home features an updated kitchen with quartz countertops and all new stainless appliances. Enjoy the benefits of new windows throughout and fresh flooring, which includes luxurious vinyl plank and plush new carpeting. The interior boasts stylish new paint, fixtures, and lighting. Relax in the fantastic sunroom, complete with a heater for those chilly days. The attached garage provides convenient parking and extra storage space. Situated in a sought-after neighborhood, you'll have easy access to amenities, schools, and recreational activities. Don't miss out-explore the 3-D tour complete with a floor plan, and schedule your private showing TODAY!
- Type:
- Single Family
- Sq.Ft.:
- 1,826
- Status:
- Active
- Beds:
- 3
- Lot size:
- 0.35 Acres
- Year built:
- 1967
- Baths:
- 2.00
- MLS#:
- 12172902
ADDITIONAL INFORMATION
Fully permitted rehabbed home in Channahon! Brand NEW Throughout: Charcoal filter hood range, Frigidaire electric range, refrigerator, dishwasher, cabinets, butcher-block and quartz countertops. Completely Updated Systems: NEW electrical from service head to breaker box, new well pump breaker, outdoor outlets, plumbing, fixtures, septic, sealed ejector pit, and gas line for high-efficiency HVAC. Structural Enhancements: Frame rebuilt with treated beams, crawlspace sealed with plastic encapsulation. Interior Upgrades: New LG washer and dryer, many new windows, new kitchen flooring, new bathroom tiles, tubs, sinks, and toilets. This ADA-accessible ranch features a massive open kitchen and expansive entertaining space on a beautiful half-acre lot. Enjoy a modern, fully upgraded home in a tranquil, nature-surrounded subdivision. All appliances are brand new with factory warranty. This is as close to a new build as you can get without the builder price tag!
- Type:
- Single Family
- Sq.Ft.:
- 2,642
- Status:
- Active
- Beds:
- 4
- Lot size:
- 0.36 Acres
- Year built:
- 2015
- Baths:
- 3.00
- MLS#:
- 12175934
ADDITIONAL INFORMATION
Looking to entertain in your very own resort-style property? This stunning 4 bedroom, 2.5 bath home with an inviting in-ground pool is a true gem that offers luxury, comfort, and endless possibilities. Situated on a professionally landscaped corner lot in the desirable Highlands subdivision, this home will surely be the place to entertain and enjoy for years to come! Upon entering, you'll be greeted by a grand 2-story foyer adorned with pristine white trim, tile floors, complemented by an oak staircase with iron balusters open to the formal dining room. The spacious family room has a gas fireplace and is open to the gourmet kitchen. This kitchen is a chef's delight, featuring stainless steel appliances, ample cabinet space, granite countertops, a large island, and sliding doors that take you to your outdoor oasis. On the second floor, you will find an impressive primary master suite that offers a tray ceiling, enormous walk-in his & hers closet and a luxurious ensuite bathroom complete with dual vanities, private water closet, separate shower, and a soaker tub. Three additional spacious bedrooms upstairs, full bath and a second-floor laundry room completes the 2nd floor. Custom blinds throughout. The full unfinished basement can be finished in the future to add more living space and currently offers plenty of room for storage. Check out the ultimate man cave!!! Attached is a 4-car tandem HEATED garage, with a urinal & sink, water line, and a water spigot. Step outside and view the absolutely BREATHTAKING backyard and discover the outdoor sanctuary, featuring a beautiful in-ground salt water swimming pool with deck jets, auto cover, a basketball & volleyball net, aluminum fence, an outdoor kitchen with a built-in gas grill and wood fireplace, a lawn irrigation system, and an enormous stamped patio for all your entertaining needs. Exterior has maintenance free Hardie board siding & brick. Brand new roof. Accredited Minooka School District. Easy access to I-55 & I-80. This home is definitely designed for outdoor entertaining and unforgettable memories. Don't miss the opportunity to make this dream home your own. Schedule a showing today and prepare to fall in love with everything this remarkable home has to offer!
- Type:
- Single Family
- Sq.Ft.:
- 1,800
- Status:
- Active
- Beds:
- 3
- Year built:
- 2023
- Baths:
- 2.00
- MLS#:
- 12175577
ADDITIONAL INFORMATION
NEW RANCH 3 BEDROOM~ 2 BATH~ 1800 SQ FT WOODED REAR LOT IN WOODS OF AUX SABLE SUBDIVION. THIS QUAILITY BUILT HOME WILL MAKE YOU FEEL AT HOME AS SOON AS YOU WALK THRU THE FRONT DOOR. THE FOYER OPENS TO THE BEST OPEN COMCEPT FLOORPLAN. THE SPECTACULAR KITCHEN INCLUDES SOFT CLOSE CABINETRY DOORS & DRAWERS 36" UPPER CABINETS ~ GRANITE COUNTERTOPS ~ STAINLESS STEEL APPLIANCES ~ CAN LIGHTS~ WATER LINE FOR REFRIGERATOR. THE KITCHEN OPENS INTO THE FAMILY ROOM FOR THE TRUE OPEN CONCEPT LIVING. THE OFFICE DEN ALLOWS YOU TO WORK FROM HOME OR JUST A QUITE GET AWAY. 2 BEDROOMS & THE PRIMARY SUITE WITH VOLUME CEILING INCLUDES 2 CLOSETS AND LUXURY BATH WITH CERAMIC FLOORS ~ GLASS SHOWER DOOR ~ GRANITE COMFORT HEIGHT VANITY. HUGE LAUNDRY ROOM, AND FULL HALLWAY BATH. FULL UNFINISHED BASEMENT WHICH CAN ADD ANOTHER 1700 SQ FT OF LIVING SPACE WHEN FINISHED. THE EXTRA FEATURES THAT ARE STANDARD WITH THIS BUILDER ARE 9 FT FIRST FLOOR ~ LUXURY VINYL PLANK FLOORING ~ 2X6 EXTERIOR WALL CONSTRUCTION ~ ARCHITURAL SHINGLES ~ HIGH EFFICENCY FURNACE AND AIR CONDITIONING ~ POWER VENTED WATER HEATER ~ ALUMINUM FACIA & SOFFITS, VINYL SIDING AND BRICK FRONT PER PLAN MAKES THE EXTERIOR VIRTUALLY MAINTENANCE FREE ~ STEEL INSULATED GARAGE DOOR WITH WIRELESS MOTOR ~ RING DOORBELL & NEST THERMOSTAT~ 200 AMP SERVICE ~ 5 1/4" BASE BOARD. THIS IS NOT ALL OF THE QUAILITY STANDARDS THAT ARE INCLUDED IN THE PRICE OF THIS LUXURIOUS HOME !!!! LENDER INCENTIVES ARE AVAILABLE~ LOW INTEREST RATES AVAILABLE. BUILD TIME IS APPROX 5-6 MONTHS UPGRADES ARE AVAILABLE ALL PHOTOS ARE OF PREVIOUSLY BUILT HOME SOME UPGRADES MAY BE IN PHOTOS.THIS IS A PROPOSED MODEL TO BE BUILT OTHER MODELS CAN BE BUILT ON THIS LOT, THE WILLOW MODEL IS 2000 SQ FT AND CAN BE BUILT FOR $484,900 THE MENDOTA IS SHOWN WITH 3 CAR GARAGE AS A UPGRADE FLOOR PLAN IN ADDITIONAL INFORMATION
- Type:
- Land
- Sq.Ft.:
- n/a
- Status:
- Active
- Beds:
- n/a
- Lot size:
- 0.29 Acres
- Baths:
- MLS#:
- 12175819
- Subdivision:
- Woods Of Aux Sable
ADDITIONAL INFORMATION
Lots for sale in Wood of Aux Sable subdivision in Channahon. Near highways, award winning Channahon Park District, various Will County preserves.
- Type:
- Single Family
- Sq.Ft.:
- 2,570
- Status:
- Active
- Beds:
- 3
- Year built:
- 2017
- Baths:
- 3.00
- MLS#:
- 12174412
- Subdivision:
- Hunters Crossing
ADDITIONAL INFORMATION
3 bedrooms, 2-1/2 bathrooms with a 3 car garage in the desirable Hunters Crossing neighborhood! This stunning 2-story home has been meticulously maintained and upgraded. Enjoy a gourmet kitchen that features 42" cabinets, granite countertops, all stainless-steel appliances, and a large center island. The family room boasts hard surface floors and a fireplace. The master bedroom features a luxurious ensuite bathroom with double bowl vanity, separate shower, water closet, and walk-in closet. 2 additional bedrooms a 2nd full bath and the laundry room complete the second floor. This homes also includes a full, unfinished basement ready for your finishing touches. Highly desirable Minooka School district.
- Type:
- Single Family
- Sq.Ft.:
- 3,661
- Status:
- Active
- Beds:
- 4
- Lot size:
- 0.6 Acres
- Year built:
- 2003
- Baths:
- 3.00
- MLS#:
- 12151051
- Subdivision:
- Mckinley Oaks
ADDITIONAL INFORMATION
Just Listed! 26543 Lily Lake Ln - stunning curb appeal with stone & brick front exterior & inviting front porch, located on a private 0.60 acre lot that backs to a protected nature preserve that provides privacy & serenity, & has hard to find/unique features such as a dream 4+ car garage with overhead door to backyard, direct access to the full basement from garage, & a full bathroom on main level combined with the main level office/den is a great option for those looking for related living, Other features include: 4 spacious bedrooms including a master suite with vaulted & tray ceiling, master bathroom with two vanities, soaker tub & walk in shower, private water closet, & large walk in closet, eat in kitchen with loads of counter & cabinet space, island, & pantry. The kitchen flows seamlessly into the family room, making it perfect for entertaining, cozy up to the cozy this fall/winter & decorate the mantel, in addition to the main level office/den there is an loft upstairs- perfect additional family room/rec room, toy or hobby room, loft has plumbing for a future sink/wet bar, two story foyer with open rails, full basement has :"lookout" windows & bathroom rough in, large attic space that can be used for storage or even converted/finished,timeless finishes throughout, & dual heating/cooling for efficiency. This home is part of accredited Channahon Elementary & Junior High School District & Minooka High School District. NO HOA or SSA! Close to nature preserves, parks, & bike paths. Easy access to highway for easy commute. Don't miss out on this beautiful custom home! Schedule your showing today!
- Type:
- Single Family
- Sq.Ft.:
- 1,818
- Status:
- Active
- Beds:
- 3
- Year built:
- 1999
- Baths:
- 3.00
- MLS#:
- 12166932
- Subdivision:
- Indian Trails North
ADDITIONAL INFORMATION
Don't pass by this beautiful, hard to find 3 bedroom ranch home with 3 car garage and 3 full bathrooms centrally located in the award winning town of Channahon. No HOA in Indian Trails North, nearby community paths with access to local parks, local forest preserves and a state park make this area a dream. Beautiful fenced backyard with a deck and a brick paver patio with firepit make this a great space for entertaining. The partially finished basement extends your living space but leaves unfinished space for storage and a work shop. Great location for a family with Channahon grade schools, Minooka High School, and the Three Rivers Library District and the Channahon Park District.
- Type:
- Single Family
- Sq.Ft.:
- 2,000
- Status:
- Active
- Beds:
- 3
- Lot size:
- 0.27 Acres
- Year built:
- 2024
- Baths:
- 2.00
- MLS#:
- 12166834
- Subdivision:
- Highlands
ADDITIONAL INFORMATION
NEW RANCH 3 BEDROOM~ 2BATH~ 2000 SQ FT IN Mc KINLEY WOODS SUBDIVION. THIS QUAILITY BUILT HOME WILL MAKE YOU FEEL AT HOME AS SOON AS YOU WALK THRU THE FRONT DOOR. THE FOYER OPENS TO THE BEST OPEN COMCEPT FLOORPLAN. THE SPECTACULAR KITCHEN INCLUDES SOFT CLOSE CABINETRY DOORS & DRAWERS 36" UPPER CABINETS ~ GRANITE COUNTERTOPS ~ STAINLESS STEEL APPLIANCES ~ CAN LIGHTS~ WATER LINE FOR REFRIGERATOR. THE KITCHEN OPENS INTO THE FAMILY ROOM FOR THE TRUE OPEN CONCEPT LIVING. THE SLIDING GLASS DOOR LEADS OUT TO THE COVERED PORCH WHICH CAN BE UPGRADED TO A SUNROOM~ THE OFFICE DEN ALLOWS YOU TO WORK FROM HOME OR JUST A QUITE GET AWAY. 2 BEDROOMS & THE PRIMARY SUITE WITH VOLUME CEILING INCLUDES 2 CLOSETS AND LUXURY BATH WITH CERAMIC FLOORS ~ GLASS SHOWER DOOR ~ GRANITE COMFORT HEIGHT VANITY. HUGE LAUNDRY ROOM, AND FULL HALLWAY BATH. FULL UNFINISHED BASEMENT WHICH CAN ADD ANOTHER 2000 SQ FT OF LIVING SPACE WHEN FINISHED. THE EXTRA FEATURES THAT ARE STANDARD WITH THIS BUILDER ARE 9 FT FIRST FLOOR ~ LUXURY VINYL PLANK FLOORING ~ 2X6 EXTERIOR WALL CONSTRUCTION ~ ARCHITURAL SHINGLES ~ HIGH EFFICENCY FURNACE AND AIR CONDITIONING ~ POWER VENTED WATER HEATER ~ ALUMINUM FACIA & SOFFITS, VINYL SIDING AND BRICK FRONT PER PLAN MAKES THE EXTERIOR VIRTUALLY MAINTENANCE FREE ~ STEEL INSULATED GARAGE DOOR WITH WIRELESS MOTOR ~ RING DOORBELL & NEST THERMOSTAT~ 200 AMP SERVICE ~ 5 1/4" BASE BOARD. THIS IS NOT ALL OF THE QUAILITY STANDARDS THAT ARE INCLUDED IN THE PRICE OF THIS LUXURIOUS HOME IN THE SUBDIVISON !!!!!. BUILD TIME IS APPROX 5-6 MONTHS UPGRADES ARE AVAILABLE ALL PHOTOS ARE OF PREVIOUSLY BUILT HOME SOME UPGRADES MAY BE IN PHOTOS.THIS IS A PROPOSED WILLOW MODEL TO BE BUILT, OTHER MODELS CAN BE BUILT ON THIS LOT, THIS FLLORPLAN IS SHOWN WITH 3 CAR GARAGE WHICH IS INCLUDED IN THE PRICE THE EXTRA SPACE BEHIND 3 CAR GARAGE IS UPGRADE
- Type:
- Single Family
- Sq.Ft.:
- 1,950
- Status:
- Active
- Beds:
- 4
- Year built:
- 2024
- Baths:
- 3.00
- MLS#:
- 12166831
ADDITIONAL INFORMATION
BOULDER CUSTOM HOMES~ THIS DUPLEX OFFERS ~ 4 BEDROOM ~3 BATH ~ ALMOST 2000 SQ FT OF LIVING SPACE~ IMMEDIATE OCCUPANCY~THE QUAILITY CONSTRUCTION AND LUXURIOUS FINISHES SHOW AS SOON AS YOU WALK IN. THIS GREAT OPEN FLOOR PLAN LEADS YOU INTO THE SPECTACULAR CUSTOM KITCHEN WITH QUARTZ COUNTERTOPS ~ CUSTOM BUILT CABINETS ~ STAINLESS STEEL APPLIANCES~ THE MAIN LEVEL HAS A LUXURIOUS PRIMARY SUITE WITH WALK IN CLOSET AND FULL BATH. THE 2ND MAIN FLOOR BEDROOM CAN BE USED AS A FORMAL DINING ROOM OR A HOME OFFICE. THE MAIN FLOOR ALSO HAS A LAUNDRY ROOM AS WELL AS A 2ND FULL BATH. THE FAMILY ROOM HAS A OPTION OF A FIEPLACE. THE 2ND FLOOR HAS 2 BEDROOMS AND A FULL BATH AND A LOFT THAT OVER LOOKS THE FAMILY ROOM THE SKYLIGHT ADDS EXTRA NATURAL LIGHT INTO THE LOFT AS WELL AS THE FAMILY ROOM. THE BASEMENT IS A FULL BASEMENT WITH A FULL ROUGH IN BATH IT CAN BE FINISHED LATER TO ADD ANOTHER 800 SQ FT OF LIVING SPACE. READY FOR OCUPANCY NOW!..
- Type:
- Land
- Sq.Ft.:
- n/a
- Status:
- Active
- Beds:
- n/a
- Lot size:
- 4.93 Acres
- Baths:
- MLS#:
- 12109995
ADDITIONAL INFORMATION
Almost 5 acres parcel with prime frontage on RT-55. Lot is currently zoned agricultural (low taxes) but could be changed back to Industrial Zoning. Adjacent to Rail Road tracks, I-55, and close to Rt 80. Some of property maybe on a flood plain. Property sold "as-is" buyer responsible for own due diligence.
- Type:
- Single Family
- Sq.Ft.:
- 1,764
- Status:
- Active
- Beds:
- 3
- Lot size:
- 0.31 Acres
- Year built:
- 1960
- Baths:
- 1.00
- MLS#:
- 12165699
ADDITIONAL INFORMATION
Nestled in a serene neighborhood, this classic ranch home offers an unparalleled opportunity to own a piece of history. A true one-of-a-kind, this residence has never been listed on the market, making it a rare gem for discerning buyers. With its solid foundation and timeless charm, this home offers a blank canvas for those seeking to create their dream living space. While it may require some modern updates, its classic bones and spacious layout provide a wonderful starting point. Step inside and be greeted by a sun-drenched four-season sunroom, a perfect space to relax and enjoy the natural light. The open floor plan creates a seamless flow throughout the home, making it ideal for both entertaining and everyday living. The three bedrooms are generously sized, offering ample space for rest and relaxation. The master bedroom features built-in closet and drawers, providing plenty of storage. For those seeking additional space, the basement offers plumbing for a potential bathroom and an additional 4th bedroom, making it easy to expand and customize the home to your needs. Outside, a large backyard with a deck and two patios provides an idyllic outdoor retreat. Enjoy al fresco dining, gardening, or simply soaking up the sun in this private oasis. The home's main entry is equipped with a ramp, making it accessible for all. This thoughtful detail ensures that everyone can enjoy the comfort and convenience of this exceptional property. Don't miss this rare opportunity to own a piece of history. Schedule your private tour today and discover the endless possibilities that await in this timeless treasure. Siding, gutters, leaf guard, water heater, furnace (2022). 50 year Roof (2014).


© 2024 Midwest Real Estate Data LLC. All rights reserved. Listings courtesy of MRED MLS as distributed by MLS GRID, based on information submitted to the MLS GRID as of {{last updated}}.. All data is obtained from various sources and may not have been verified by broker or MLS GRID. Supplied Open House Information is subject to change without notice. All information should be independently reviewed and verified for accuracy. Properties may or may not be listed by the office/agent presenting the information. The Digital Millennium Copyright Act of 1998, 17 U.S.C. § 512 (the “DMCA”) provides recourse for copyright owners who believe that material appearing on the Internet infringes their rights under U.S. copyright law. If you believe in good faith that any content or material made available in connection with our website or services infringes your copyright, you (or your agent) may send us a notice requesting that the content or material be removed, or access to it blocked. Notices must be sent in writing by email to [email protected]. The DMCA requires that your notice of alleged copyright infringement include the following information: (1) description of the copyrighted work that is the subject of claimed infringement; (2) description of the alleged infringing content and information sufficient to permit us to locate the content; (3) contact information for you, including your address, telephone number and email address; (4) a statement by you that you have a good faith belief that the content in the manner complained of is not authorized by the copyright owner, or its agent, or by the operation of any law; (5) a statement by you, signed under penalty of perjury, that the information in the notification is accurate and that you have the authority to enforce the copyrights that are claimed to be infringed; and (6) a physical or electronic signature of the copyright owner or a person authorized to act on the copyright owner’s behalf. Failure to include all of the above information may result in the delay of the processing of your complaint.
Channahon Real Estate
The median home value in Channahon, IL is $318,500. This is higher than the county median home value of $305,000. The national median home value is $338,100. The average price of homes sold in Channahon, IL is $318,500. Approximately 88.69% of Channahon homes are owned, compared to 10.28% rented, while 1.03% are vacant. Channahon real estate listings include condos, townhomes, and single family homes for sale. Commercial properties are also available. If you see a property you’re interested in, contact a Channahon real estate agent to arrange a tour today!
Channahon, Illinois 60410 has a population of 13,694. Channahon 60410 is more family-centric than the surrounding county with 40.57% of the households containing married families with children. The county average for households married with children is 37.33%.
The median household income in Channahon, Illinois 60410 is $105,156. The median household income for the surrounding county is $95,751 compared to the national median of $69,021. The median age of people living in Channahon 60410 is 37.4 years.
Channahon Weather
The average high temperature in July is 84.3 degrees, with an average low temperature in January of 15.9 degrees. The average rainfall is approximately 37 inches per year, with 24.1 inches of snow per year.
