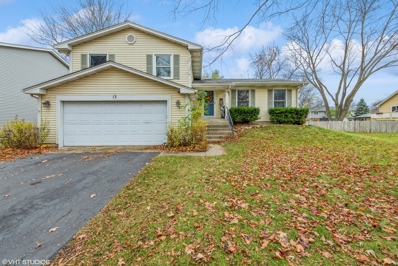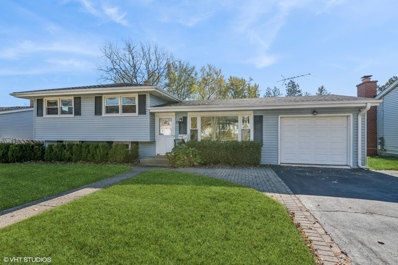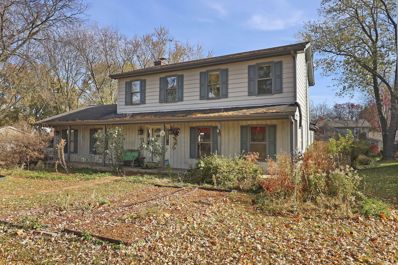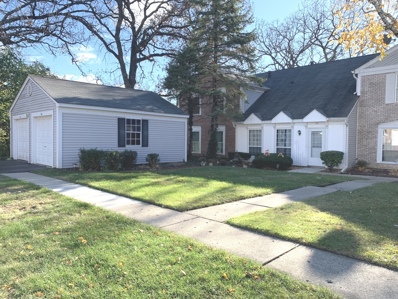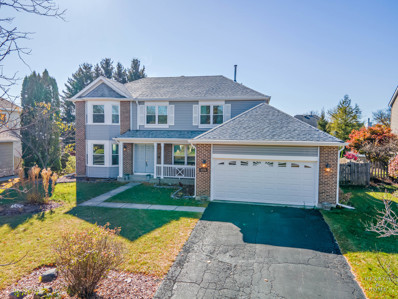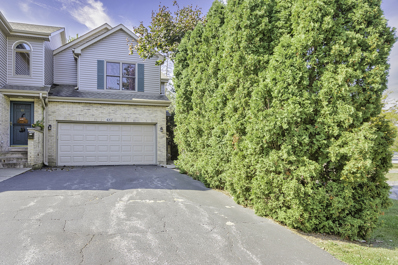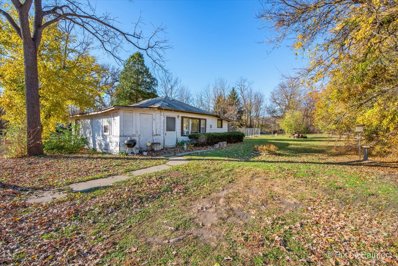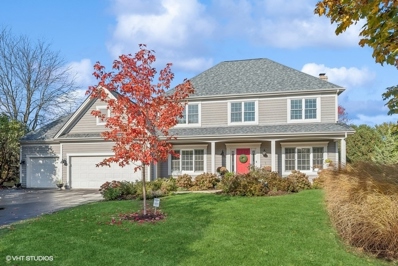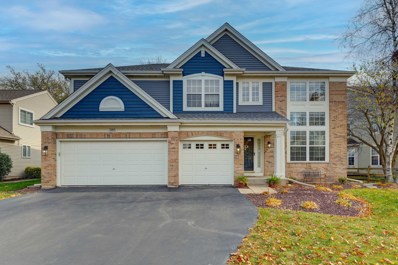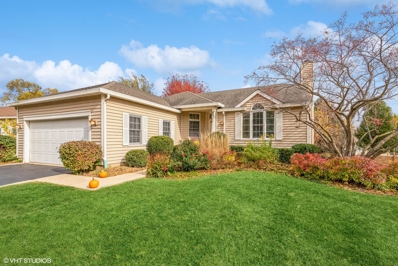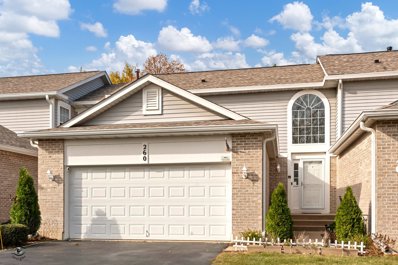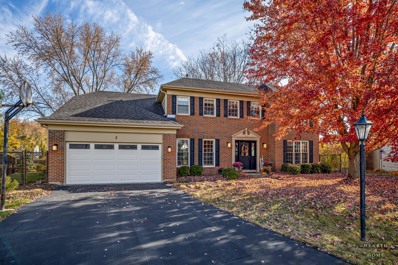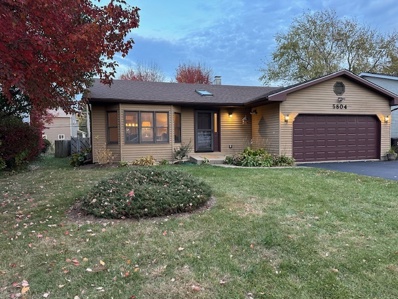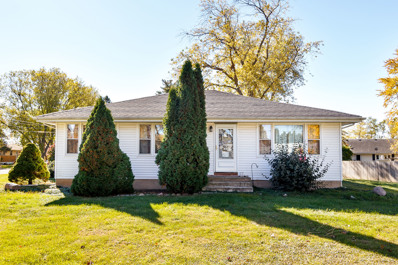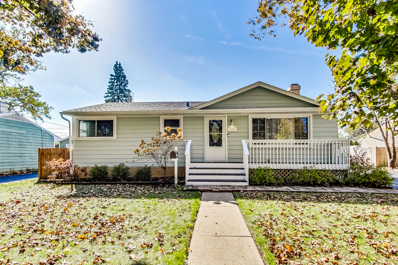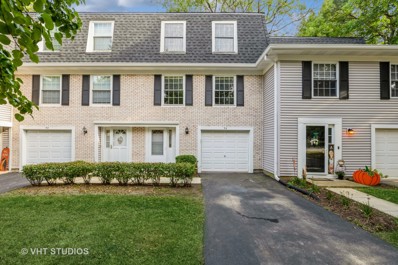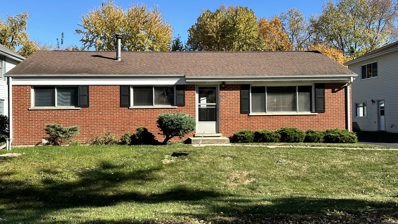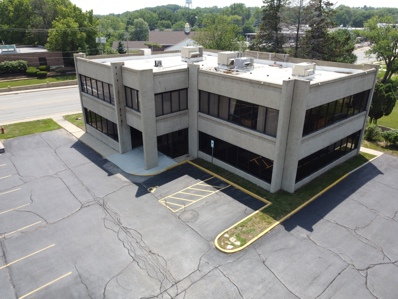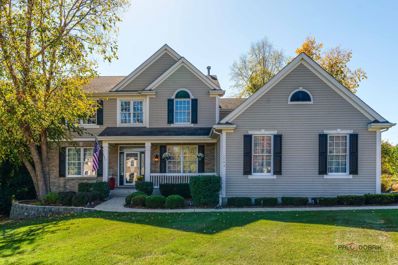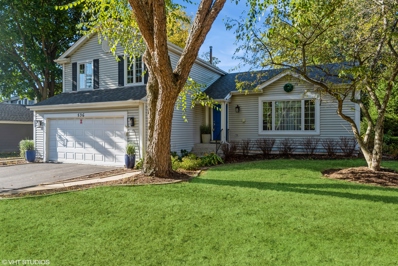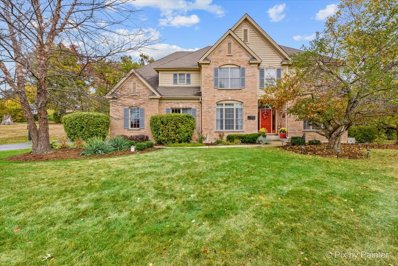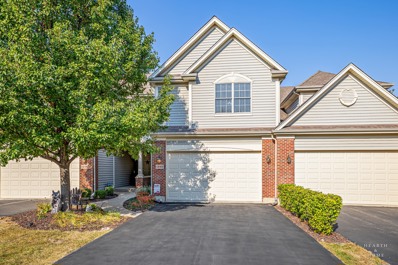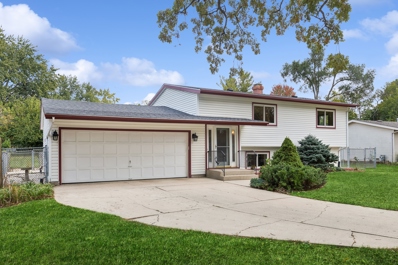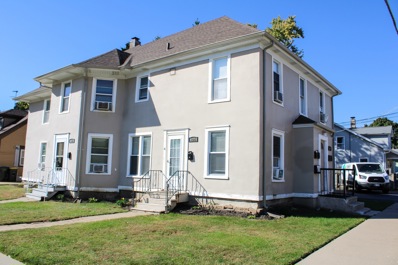Cary IL Homes for Rent
The median home value in Cary, IL is $365,900.
This is
higher than
the county median home value of $288,600.
The national median home value is $338,100.
The average price of homes sold in Cary, IL is $365,900.
Approximately 85.38% of Cary homes are owned,
compared to 13.02% rented, while
1.61% are vacant.
Cary real estate listings include condos, townhomes, and single family homes for sale.
Commercial properties are also available.
If you see a property you’re interested in, contact a Cary real estate agent to arrange a tour today!
$369,900
13 Duxbury Lane Cary, IL 60013
- Type:
- Single Family
- Sq.Ft.:
- 1,838
- Status:
- NEW LISTING
- Beds:
- 3
- Lot size:
- 0.25 Acres
- Year built:
- 1978
- Baths:
- 3.00
- MLS#:
- 12203602
- Subdivision:
- Greenfields
ADDITIONAL INFORMATION
UPDATED TRI-LEVEL IN CARY SCHOOL DISTRICT. OPEN FLOOR PLAN WITH HARDWOOD IN THE RIGHT PLACES. UPDATED KITCHEN HAS GRANITE COUNTERTOPS, POPULAR FARMERS SINK, 42" MAPLE CABINETS AND STAINLESS APPLIANCES, INCLUDING 5 BURNER GAS COOKTOP AND DOUBLE WALL OVEN. INTERESTING CUSTOM ISLAND HELPS THE KITCHEN WORK BIG. SPACIOUS FAMILY ROOM WITH FIREPLACE, WALK OUT TO THE BACK YARD. LARGE CUSTOM DECK OVERLOOKS THE BIG FENCED YARD. GREENFIELDS SUBDIVISION IS CLOSE TO DOG PARK, SEVERAL KIDS PARKS AND WALKABLE DOWNTOWN CARY AND METRA.
$310,000
13 W James Way Cary, IL 60013
- Type:
- Single Family
- Sq.Ft.:
- 1,614
- Status:
- NEW LISTING
- Beds:
- 3
- Year built:
- 1961
- Baths:
- 2.00
- MLS#:
- 12167128
ADDITIONAL INFORMATION
Charming split level 3-bedroom, 2-bath home offers 2166 square feet of comfortable living space. Enjoy the large kitchen with ample cabinets and a breakfast bar, living room, cozy family room with fireplace, and lower level rec room and laundry. Three bedrooms and full bath. Hardwood floors. The fenced yard backs to open space and features a deck and patio, perfect for outdoor enjoyment. One car attached garage and a convenient location close to town, shopping, restaurants, and the train.
$399,900
307 S Wulff Street Cary, IL 60013
- Type:
- Single Family
- Sq.Ft.:
- 2,743
- Status:
- NEW LISTING
- Beds:
- 4
- Lot size:
- 0.26 Acres
- Year built:
- 1970
- Baths:
- 3.00
- MLS#:
- 12176345
- Subdivision:
- Brigadoon
ADDITIONAL INFORMATION
Wonderful home in desirable Brigadoon. 4 bedrooms and 3 full baths. Partially finished basement with laundry room and lots of storage. Kitchen with a lovely bay window and fireplace!!! The light filled family room has a fireplace and beamed ceilings. Three season room with heat and air. Large garage with attached storage shed. Large lot with a beautiful new fence surrounding the backyard. Large private deck. Elementary school is right down the street. Close proximity to the downtown restaurants and coffee house. Home needs some TLC, but a truly great opportunity.
$235,000
52 Hickory Lane Cary, IL 60013
- Type:
- Single Family
- Sq.Ft.:
- 1,357
- Status:
- NEW LISTING
- Beds:
- 3
- Year built:
- 1973
- Baths:
- 2.00
- MLS#:
- 12202325
- Subdivision:
- Bright Oaks
ADDITIONAL INFORMATION
Welcome to Bright Oaks subdivision in Cary! Perfectly located with easy access to town, the Metra, dining & shopping, this 2 story town home with 1st floor bedroom and full bath, allows for convenient one level living or flex use as a home office, den, or guest bedroom. In addition, the spacious living room features a vaulted ceiling and plenty of room for entertaining. The updated kitchen includes maple cabinets, granite-look counters and a ceramic tile floor. There is plenty of room for a full size table and chairs and the sliding glass door leads to a patio that extends your entertaining space. Upstairs, a loft overlooks the vaulted living room and you will also find 2 nicely sized bedrooms plus another full bath. A large walk-in closet with attic access provides more storage space and the 1 car detached garage can house a car plus additional storage. New furnace, S/S refrigerator, and wood laminate floor on 1st floor added in 2022, new water heater 2024. In addition, Bright Oaks residents enjoy a naturally wooded area with access to an outdoor pool, clubhouse, park and playground!
$450,000
1125 Sagebrush Trail Cary, IL 60013
- Type:
- Single Family
- Sq.Ft.:
- 2,838
- Status:
- NEW LISTING
- Beds:
- 4
- Lot size:
- 0.25 Acres
- Year built:
- 1993
- Baths:
- 3.00
- MLS#:
- 12198539
- Subdivision:
- Cimarron
ADDITIONAL INFORMATION
Poplar model and great location complete with a newer roof, windows, sliding doors, siding, gutters, furnace and A/C in this roomy 4 bedroom, 2 and a half bathroom home in Prairie Ridge HS boundary. Tons of updates here, including newer flooring, paint, and canned lighting. Eat-in kitchen offers a pantry, spacious island with breakfast bar, and tons of cabinet and counter space. Sliding doors from the eating area lead to the patio and fenced backyard with an extra large storage shed. Spacious family room with an inviting fireplace and two more sliding doors. Great first floor office is nice and private and could be converted to an additional bedroom. Huge unfinished basement offers you more room to expand - bring your ideas for the future! Two car attached garage with immaculate epoxy floors. Award winning schools, so close to Timbertown Park, brand new Sunburst Bay Aquatic Center, and downtown Cary shopping, dining, and Metra train.
$275,000
435 Park Avenue Cary, IL 60013
- Type:
- Single Family
- Sq.Ft.:
- 1,783
- Status:
- NEW LISTING
- Beds:
- 2
- Year built:
- 1997
- Baths:
- 4.00
- MLS#:
- 12192639
ADDITIONAL INFORMATION
Don't overlook this rarely available townhome in the quaint Cary subdivision, just one block north of Route 14. This 1,700+ sq ft end unit boasts a private entrance and remarkable versatility. This home features 3 bedrooms, 3.5 baths, a loft, and a finished basement, it's an ideal find. Two master bedrooms each offer full baths and expansive walk-in closets. The third bedroom, located in the basement, is accompanied by another full bathroom. The entire home has been freshly painted. Convenient first-floor laundry is located just off the kitchen. Enjoy quick access to Northwest Highway and proximity to RT31, RT22, the Fox River, numerous parks and recreational areas, as well as a diverse selection of shopping, dining, and entertainment options. Utilities include a new furnace (2024), AC (2013), and sump pump & ejector pump (2016). Schedule your visit today!
$125,000
3004 Grove Lane Cary, IL 60013
- Type:
- Single Family
- Sq.Ft.:
- 1,004
- Status:
- NEW LISTING
- Beds:
- 2
- Year built:
- 1927
- Baths:
- 1.00
- MLS#:
- 12201910
- Subdivision:
- Cold Springs
ADDITIONAL INFORMATION
Discover an exceptional riverfront lot in the Cold Springs subdivision! This property offers unmatched privacy and scenic beauty, with river access at the front and the Fox Bluff Conservation area as your backyard. Surrounded by beautiful homes, this lot is rare and perfect for creating your ideal retreat or forever home. Imagine relaxing days filled with fishing, boating, and the tranquility of nature. The value is in the land, not the existing home. Drive-by viewings only- please respect the occupants' privacy. Don't miss this opportunity to own a riverfront paradise! This property includes two lots located in Cold Springs: Lot #1 & Lot # 35 Located directly across the street, this lot provides ingress and egress to the river, allowing for convenient access to recreational activities and natural beauty. Don't miss this opportunity!
$1,799,000
2615 Three Oaks Road Cary, IL 60013
- Type:
- Office
- Sq.Ft.:
- 18,434
- Status:
- Active
- Beds:
- n/a
- Lot size:
- 1.86 Acres
- Year built:
- 1998
- Baths:
- MLS#:
- 12201990
ADDITIONAL INFORMATION
Silver Lake Professional Building. 2-story masonry office building currently 77% leased. 13 tenants ranging from 160 SF to 3,822 SF with 3 vacancies ranging from 160SF to 1,688 SF. First floor includes common break room, conference room and bathrooms on each floor. Elevator equipped, ample parking and monument signage. Northwestern Medicine and Cary Grove Dental are anchor tenants. Offered at a 9% cap rate based on in place income. Current owner has made $394,000 of upgrades in the last three years. Located next to the Cary Post Office overlooking Jaycee Park pond. Seller is a licensed real estate broker. Seller is a licensed real estate broker. Contact Broker for Rent Roll and Operating Statement.
$630,000
1092 Acorn Way Cary, IL 60013
- Type:
- Single Family
- Sq.Ft.:
- 2,808
- Status:
- Active
- Beds:
- 4
- Lot size:
- 0.55 Acres
- Year built:
- 2000
- Baths:
- 4.00
- MLS#:
- 12188477
- Subdivision:
- White Oaks
ADDITIONAL INFORMATION
Luxury living can be yours in highly-desirable WHITE OAKS! Gorgeous 5 bedroom/3.1 bath home is ready for your holiday get-togethers! With a new ROOF, new 2nd floor WINDOWS, and a new HVAC - all of the big ticket items have been attended to! HARDWOOD floors and CROWN MOLDING throughout the first floor, along with a spacious family room with FIREPLACE, glass pocket doors which separate the living room from the family room, a separate dining room, and an UPDATED kitchen with STORAGE galore! Quartz counters, all NEW high-end appliances w/3 year warranty, an island with room for seating, a separate eating area, and butler's pantry - this kitchen functions like a CHEF'S DREAM! 4 spacious bedrooms upstairs and a newly remodeled hall bath. MASTER ENSUITE has a tray ceiling, large walk-in closet and a bright and sunny bathroom with a jetted tub, separate shower and dual bowl sinks. FINISHED BASEMENT provides even more living space including a rec room, a 5th bedroom, a full bath, an exercise room or office, and storage. Plantation shutters throughout home, white six-panel doors, and on-trend updated lighting are the icing on the cake! The outside is just as lovely - with PROFESSIONAL LANDSCAPING full of perennials which provide year-round color and interest. The YARD includes a huge deck, paver patio, and over a half acre of green space for all your nature needs! 3-CAR GARAGE is insulated and dry-walled. The LOCATION is ideal - with both Cary-Grove High School and Three Oaks Elementary just a short distance away - as well as the library, aquatic center, the Metra station, parks and downtown Cary! You are going to love this beautiful cul-de-sac home! Come see it for yourself today!
$482,500
385 Geneva Lane Cary, IL 60013
- Type:
- Single Family
- Sq.Ft.:
- 3,050
- Status:
- Active
- Beds:
- 4
- Lot size:
- 0.28 Acres
- Year built:
- 2001
- Baths:
- 3.00
- MLS#:
- 12195543
- Subdivision:
- Cambria
ADDITIONAL INFORMATION
Stop everything! You have to see this home today before it's too late. Perfectly placed property on quiet Cul-de-sac. Cambria Park across the street + Hampton Park, New Haven Park and Kaper Park nearby. Move in ready features: 2 story foyer and light filled living room, family room with fireplace opens to kitchen w/42" cabinets, island, stainless appliances, table space. 1st floor office/bedroom, 1st floor laundry with CleanStart Technology and 1st floor full bath too! Huge loft could be converted to bedroom, 3 bedrooms plus 2 baths on 2nd floor offer enough space for everyone. French doors lead to over sized master suite w/double vanities, jetted tub, separate shower, and TWO large walk-in closets. Huge basement includes 9 foot ceilings, 5th bedroom, 3 egress windows, RainSoft water softener, whole house micro-water filtration, bath rough in and a space waiting for you to make it your own. New washer/dryer 2021, new Roof 2023, paint interior 2023, paint front exterior 2023, New refrigerator & dishwasher 2023, various fence posts replaced 2023. This one is a great opportunity waiting for you to call it home.
$400,000
425 Sequoia Trail Cary, IL 60013
- Type:
- Single Family
- Sq.Ft.:
- 1,371
- Status:
- Active
- Beds:
- 3
- Lot size:
- 0.22 Acres
- Year built:
- 1994
- Baths:
- 3.00
- MLS#:
- 12200034
- Subdivision:
- Cimarron
ADDITIONAL INFORMATION
Wonderful walkout ranch in desirable Cimarron subdivision with finished basement and fenced-in yard. The full basement, which doubles the square footage of this home, has brand new Life Proof wood flooring, a built-in bar with storage cabinets, a custom-built entertainment center with telescopic TV mount, and an electric LED fireplace. The main living area features vaulted ceilings and wood laminate flooring. The kitchen has new stainless steel appliances, including a gas stove/oven with an air fryer. The master bathroom has been updated with modern finishes. The bedrooms feature wood laminate flooring and closet organizers. The main level deck has been freshly painted with stairs leading to an enormous rear patio below. The fully fenced-in backyard is complete with perennial flowers and ornamental trees. This property is conveniently located one block from the new police station, village hall, and Kaper Park, which features a splash pad and fantastic playground. Additionally, Hoffman Park is easily within walking distance, which includes a dog park, disc golf course, community garden, and bike trails that lead to the Prairie Trail. Plenty of restaurants and shopping surround this area. High-quality K-12 Crystal Lake schools service this neighborhood. Move right in and enjoy everything that this community has to offer!
$350,000
260 Firenze Drive Cary, IL 60013
- Type:
- Single Family
- Sq.Ft.:
- 3,206
- Status:
- Active
- Beds:
- 3
- Year built:
- 1998
- Baths:
- 3.00
- MLS#:
- 12199809
ADDITIONAL INFORMATION
Welcome to Siena Pointe Subdivision! This stunning 3-bedroom, 2.5-bathroom townhome with a full finished basement offers everything a homeowner desires. Upon entering, you're greeted by a two-story foyer featuring a beautiful arched window that floods the space with natural sunlight. The cozy family room boasts a stunning wood-burning fireplace with a mantel and stone veneer, perfect for relaxing evenings. The open-concept kitchen is ideal for entertaining, equipped with a large countertops, Maytag stainless steel appliances, white cabinets, a large sink, and under-cabinet lighting. Adjacent is a spacious dining room that opens to a serene backyard, perfect for holiday gatherings. Upstairs, the primary bedroom impresses with a walk-in closet and a beautifully remodeled bathroom. The basement provides versatile space with a recreation room, music room/gym with rubber floors, a workman's room, and ample storage. Additional features include a main floor laundry/mud room and a two-car garage. Located near top-rated schools and all major shopping, dining, and interstate access, this home is perfect for families and commuters alike. Don't miss the opportunity to make this exceptional property your new home. Schedule a viewing today!
$500,000
3 Chestnut Court Cary, IL 60013
- Type:
- Single Family
- Sq.Ft.:
- 2,882
- Status:
- Active
- Beds:
- 5
- Lot size:
- 0.24 Acres
- Year built:
- 1989
- Baths:
- 3.00
- MLS#:
- 12198999
- Subdivision:
- Greenfields
ADDITIONAL INFORMATION
This Greenfields home has it all! Rarely available, this true five-bedroom home is updated and has stunning curb appeal, a cul-de-sac location, and a water view! The main level showcases hickory flooring, enhanced by updated trim, doors, and balusters/railings, which create a charming craftsman feel. The gourmet kitchen features high-end cabinetry and appliances, including a Sub-Zero refrigerator and Wolf double oven, which are rarely seen in this price range. The island and custom kitchen table have quartz countertops; the rest are adorned with leathered granite. The dining room wall was opened up to the kitchen to create a more inclusive feel. The family room and living room are interchangeable depending on your needs for sitting space. The gas log fireplace has an updated surround and is flanked by two bookcases. A former office was converted into a gorgeous laundry room with a slate floor, granite countertop, and a wall of cabinets across from the washer and dryer that serve as the overflow kitchen pantry. A separate mudroom is located off the garage door. Upstairs, the primary bedroom has a sitting room that could be utilized as a nursery or office, and features a laundry chute and massive walk-in closet. The updated en-suite has a separate shower, tub, and dual sinks/vanities. Four additional bedrooms on the second level share a full bath with dual sinks and an updated vanity. Finished basement with a storage room. Newer siding, soffits, facia, gutters, and shutters, the roof was replaced in 2014. Original windows have been replaced with Pella's, the slider and stunning front door have been updated as well. The home is set on a pie-shaped lot with a pond view and paver patio in the backyard, shaded by a lovely Magnolia tree. Take a shortcut to the playground at Greenfields Park through the gate at the east end of the fenced lot. Great location! Walking distance to 265-acre Hoffman Park, which features bike trails, a dog park, a community garden, fishing, and more! Kaper Park and splash pad, the Metra train station, and popular downtown Cary restaurants are only a mile away! The property feeds into Briargate Elementary and Cary-Grove High School. Welcome Home!
- Type:
- Single Family
- Sq.Ft.:
- 1,443
- Status:
- Active
- Beds:
- 3
- Year built:
- 1988
- Baths:
- 2.00
- MLS#:
- 12198987
ADDITIONAL INFORMATION
Ready to move in ranch! Freshly painted throughout the whole house, new ceiling fans, updated bathrooms, open floor plan with finished basement and fenced yard. This home has a lot to offer from all the living space added in the basement along with all the storage space available. Bright entry way with skylight that takes you to the good size kitchen that opens to a deck and fenced yard. Water rights to Silver Lake.
$245,000
127 Ross Avenue Cary, IL 60013
ADDITIONAL INFORMATION
Opportunity awaits in this charming 2-bedroom, 1.1-bath ranch in Cary, IL. Situated on a generous 11,822 sq. ft. corner lot, this home offers a functional and inviting layout, ideal for a fix-and-flip project, investment rental or dream home project. Inside, you'll find a spacious 16 x 23 living room with beautiful hardwood floors, large windows that bring in ample natural light, and a ceiling fan for added comfort. The main level layout flows seamlessly, featuring a cozy 9 x 13 dining room adjacent to the kitchen, making it convenient for gatherings. The kitchen, while maintaining a classic design, provides the perfect canvas for modernization. Two sizable bedrooms (13 x 14 and 13 x 11) and a versatile 16 x 10 den provide plenty of space to create a comfortable living environment, flexible office setup or use as a 3rd bedroom. The lower level boasts an expansive unfinished basement (39 x 22), offering endless possibilities for additional living space or storage. With a designated utility/storage area and a separate laundry room, the basement is primed for expansion. The large lot size also opens opportunities for outdoor landscaping, gardening, or even a potential home addition. Conveniently located near local amenities and schools, this home combines the benefits of a solid structure with ample space to envision and create. Perfect for investors looking for a promising project or a savvy buyer ready to unlock this property's full potential.
$315,000
113 Burton Avenue Cary, IL 60013
- Type:
- Single Family
- Sq.Ft.:
- 1,486
- Status:
- Active
- Beds:
- 3
- Year built:
- 1956
- Baths:
- 2.00
- MLS#:
- 12170314
ADDITIONAL INFORMATION
This delightful ranch offers a classic charm with modern updates in a perfect location, just blocks to downtown Cary. Featuring 3 bedrooms, 2 full bathrooms, and freshly painted exterior, this cozy property has a welcoming curb appeal. Walk inside to a light-filled living area that flows seamlessly into a warm, inviting kitchen and small dining space. The 3 bedrooms are highlighted by warm hardwood floors and an updated bathroom straight out of HGTV. The finished full basement offers an additional living space highlighted by a bar space to gather around (bar refrigerator, ice maker, stools included), or a recreational space, plus additional storage options. Tucked inside of the lower level, you will find another charming nook used as either an office, a library, or a dedicated craft space. With a detached 1+ car garage, PLUS additional shed, there is plenty of room for vehicles, storage, lawn equipment and/or hobby space. The unbeatable location means you're moments from the Cary Metra station, local shops, and popular dining spots, bringing both convenience and community right to your doorstep. This is move-in ready living at its best, ideal for those who want to enjoy all the charm of downtown Cary living in a hard to find, desirable ranch home! Updates: Upgraded electrical 200 amp, attic fan, updated plumbing hot water heater 2018 * Porch 2017 * Roof 2015 * windows (except basement) 2013 *
$250,000
54 Oak Valley Drive Cary, IL 60013
- Type:
- Single Family
- Sq.Ft.:
- 1,386
- Status:
- Active
- Beds:
- 3
- Year built:
- 1974
- Baths:
- 2.00
- MLS#:
- 12198370
- Subdivision:
- Bright Oaks
ADDITIONAL INFORMATION
Welcome to This Stunning townhome located in Cary IL. nestled in a community known for its excellent schools and family friendly atmosphere. This home features a community pool perfect for summer relaxation, playground and an extra long driveway for amble parking. New in 2024 Roof, siding, furnace, hot water heater, and oven. surrounded by naturally wooded areas this town home offers serene environment while being conveniently close to commuter train and downtown Cary.
- Type:
- Single Family
- Sq.Ft.:
- 1,159
- Status:
- Active
- Beds:
- 2
- Year built:
- 1964
- Baths:
- 1.00
- MLS#:
- 12195755
ADDITIONAL INFORMATION
Looking for a home in an established neighborhood close to Parks and Conservation areas? Come to Oakwood Hills! Cary School District & so close to Rt. 14. Downtown Crystal Lake and Cary with great shopping, restaurants & charming Downtown areas nearby. This home offers a spacious living & dining room, large kitchen with eating area. Oversized 2 car garage, extra wide and deep. Home does need updating. Flooring is in need of replacement. Wood kitchen cabinets. Newer Roof. Ceiling fans in Living Room & Bedrooms. New Garage Door. Concrete Patio overlooking back yard. With some inspiration and sweat labor, you will have yourself a solid home with great bones! Make it yours at a great price. Estate Sale being sold as is.
$740,000
10 W Main Street Cary, IL 60013
- Type:
- Office
- Sq.Ft.:
- 8,280
- Status:
- Active
- Beds:
- n/a
- Lot size:
- 0.33 Acres
- Year built:
- 1978
- Baths:
- MLS#:
- 12195938
ADDITIONAL INFORMATION
MAIN & FIRST - 8,280 square foot, multi-tenant office building. AMAZING VISIBILITY - Traffic light corner on MAIN ST. (Rt. 14) and 1st Street. Ample parking and the building backs up to green space and a pond. Located within Village of Cary TIF District (TIF #3)
$615,000
1703 Mink Trail Cary, IL 60013
- Type:
- Single Family
- Sq.Ft.:
- 3,030
- Status:
- Active
- Beds:
- 4
- Year built:
- 2003
- Baths:
- 4.00
- MLS#:
- 12192488
- Subdivision:
- Northwood Acres
ADDITIONAL INFORMATION
Welcome to 1703 Mink Trail! If you have been waiting for the perfect time to call Northwood Acres home, your opportunity is here! When you think of what home looks like, you picture this - a beautiful kitchen in the heart of it all, a cozy fireplace and the perfect blend of tradition and timeless, updated style. Freshly painted in a neutral palette, hardwood floors, tons of natural light and perfectly appointed fixtures throughout, it is truly move in ready. Meticulously maintained and updated, it is simply time to move in and enjoy all this home has to offer. You'll gather for holidays in the large kitchen with all stainless steel appliances (Bosch dishwasher 2024, microwave 2024, refrigerator 2022), gorgeous custom granite island, TONS of cabinet space and lots of natural light! On the main level, you'll find a large laundry room with brand new washer and dryer, mudroom with built-in storage, fantastic home office and gorgeously updated powder room, straight out of a magazine. Upstairs, you'll find the huge master suite with a stunning new, gorgeous master bath, large walk in closet and vaulted ceilings. The additional bedrooms upstairs are spacious with excellent closet space and fresh, neutral paint, new blinds, doors and flooring. The full English basement features the 5th Bedroom, which was most recently used as a fantastic craft room. Also downstairs, you'll find the 3rd full bathroom, rec room, a separate storage room and newer vinyl flooring. As wonderful as this house is, the outdoor space really seals the deal. Whether it is enjoying a fire in the firepit on these cool fall evenings or summer BBQs on the Trex deck, you'll enjoy the beautifully landscaped 0.75 acre yard year-round. There is nothing to do but move in and enjoy this beautiful home. Conveniently located on the Metra line and walking distance to all schools, the Sunburst Bay aquatic center, library, parks, sports fields, walking trails, golf, conservation areas, you name it, you can walk to it. This is the perfect place to make memories, the place you want to call home.
$385,000
536 Ridgewood Drive Cary, IL 60013
- Type:
- Single Family
- Sq.Ft.:
- 2,404
- Status:
- Active
- Beds:
- 3
- Year built:
- 1989
- Baths:
- 3.00
- MLS#:
- 12187715
ADDITIONAL INFORMATION
Welcome home to this beautifully updated gem in a desirable neighborhood. Step inside to find hardwood floors throughout main level, leading you to the spacious Living Room and Dining area. The updated Kitchen is chef's dream, featuring Granite Counters, Stainless Steel Appliances and Built-In Pantry with pullout shelving for all your storage needs, spacious layout with Kitchen being open up to lower level Family Room with wood burning fireplace & hardwood flooring, upstairs you will find Master Bedroom with beautifully updated en-suite Bathroom along with two additional Bedrooms and another full Bathroom providing plenty of room for guests or family members, all Bedrooms have hardwood flooring, need more space, head down to the finished subbasement with a cozy Rec Room and office - perfect for those who work from home or need a quiet retreat, Outside enjoy the privacy of the fenced yard with a deck and patio for summer BBQs and gatherings. This home truly has it all-from the modern updates to the charming details, there is something here for everyone, don't miss out on the opportunity to make this your dream home!
- Type:
- Single Family
- Sq.Ft.:
- 4,463
- Status:
- Active
- Beds:
- 4
- Lot size:
- 1.09 Acres
- Year built:
- 2004
- Baths:
- 5.00
- MLS#:
- 12187919
- Subdivision:
- Harvest Glen
ADDITIONAL INFORMATION
Welcome to this stunning custom-built Verseman home on a private corner lot in the desirable Harvest Glen neighborhood of Cary, IL. Featuring 5 bedrooms and 4.1 baths, this residence offers sophisticated style and modern conveniences. The main level showcases gleaming hardwood floors, a spacious formal dining room, and a private den ideal for a home office. The gourmet kitchen with beautiful new quartz countertops, updated appliances, and impressive 42" hickory cabinets providing ample storage. A delightful butler's pantry with a wine rack complements the walk-in pantry with tons of shelving for great organization. The expansive family room boasts vaulted ceilings and a charming 2-story stone fireplace, creating a cozy ambiance for relaxation or entertaining. Retreat upstairs to the luxurious primary suite, complete with vaulted ceilings, his-and-hers closets, and a spa-like bathroom with a dual vanity, a jacuzzi tub, and a separate shower. In addition, you'll find two bedrooms with spacious closets connected by a Jack and Jill bathroom, and an additional bedroom with a walk-in closet and private ensuite. Heading downstairs, the finished basement is perfect for hosting, with a large entertaining area, exercise room, fifth bedroom, and full private bath. Step outside to enjoy the private yard, mature landscaping, and a beautiful brick paver patio with a built-in fire pit, perfect for outdoor gatherings. Updates include: Roof 2024, garage doors 2024, and well pump 2023. This home blends style, functionality, and comfort in one of Cary's most desirable locations! A true MUST SEE!
$385,000
1240 Westlake Drive Cary, IL 60013
- Type:
- Single Family
- Sq.Ft.:
- 1,954
- Status:
- Active
- Beds:
- 3
- Year built:
- 2006
- Baths:
- 3.00
- MLS#:
- 12179860
ADDITIONAL INFORMATION
It would be hard to find a place with more 'new' than this 3 bedroom, 2 and 1/2 bath, 2 car. It has approx. 2000 sq ft above ground, with an unfinished English basement for you to finish & enjoy! Tastefully decorated with beautiful power blinds (1st & 2nd Floor) to shade you from the morning & evening sun, and provide privacy. All LG Appliances bought in 2022 are included: French Door Refrigerator, Microwave, Dishwasher, 5 Burner Double Oven Gas Stove, Washer, and Dryer. New carpet and flooring throughout (2023)! The Master bedroom is spacious and has a large private bath with double sinks and soaking tub for you to enjoy, and a large walk-in closet. Laundry on the 2nd floor, so you're only carrying cleaning towels up the stairs! To top it off, a new A/C (heat pump) and Furnace with Humidifier was just installed two months ago! And that's just on the inside. The outside has been professionally landscaped. The neighborhood has a beautiful pond with walking trail, and a path to the Hollows Conservation Area for biking, hiking, kayaking and more. The wall mounted electric fireplaces are not included.
$325,000
2807 Sun Valley Drive Cary, IL 60013
- Type:
- Single Family
- Sq.Ft.:
- 2,247
- Status:
- Active
- Beds:
- 4
- Lot size:
- 0.28 Acres
- Year built:
- 1965
- Baths:
- 2.00
- MLS#:
- 12188513
ADDITIONAL INFORMATION
Welcome to this 4 bedroom 2 bath gem in the Lake Killarney subdivision. You'll enter into a spacious foyer with a coat closet and access to the huge 616 SQ FT garage. The kitchen is large with plenty of counter space and all stainless steel appliances including a deep kitchen sink. The lower level also includes a 4th bedroom and full bath, a family room with new carpet that opens to an incredible light and bright sunroom with access to the large backyard. The yard features a shed and dog run. Upstairs you'll love the hardwood floors throughout with a living room or playroom that leads to a rooftop deck! The three bedrooms all have hardwood floors! A great home in a great neighborhood with water rights to Lake Killarney! New roofs, carpet and refrigerator 2024 ~New dishwasher 2021 ~New furnace, AC and water-heater 2018. A leaf guard system was installed around 2018.
$875,000
109 Cary Street Cary, IL 60013
- Type:
- General Commercial
- Sq.Ft.:
- 3,600
- Status:
- Active
- Beds:
- n/a
- Lot size:
- 0.13 Acres
- Year built:
- 1865
- Baths:
- MLS#:
- 12187349
ADDITIONAL INFORMATION
Cary Street Apartments, a fully occupied, seven-unit multifamily property in the heart of Cary, Illinois. The building features a mix of two studios and five one-bedroom units, with several recently updated, modernized apartments. With full occupancy, this well-maintained property ensures stable cash flow for investors, while offering additional income potential from an unfinished 408 sq. ft. basement that can be converted into storage or office space. Located just 200 feet from the Metra station, tenants enjoy easy access to downtown Cary and major transportation routes. The property also offers on-site laundry, private parking, and balconies in select units. With tenant-paid utilities such as water and electric, this is a prime investment opportunity for those seeking a reliable, income-generating asset in a highly accessible location. Capital Improvements:Capital Improvements: 2022 full renovation Unit 104, 2022 full renovation Unit 111, 2023 full renovation unit 109C, 2023 full renovation unit 109 B, 2024 full renovation unit 109 D, 2022 new boiler, 2022 new water heater, 2024 new roof, 2024 new gutters, 2024 sealcoating, 2024 re-striped parking lot.


© 2024 Midwest Real Estate Data LLC. All rights reserved. Listings courtesy of MRED MLS as distributed by MLS GRID, based on information submitted to the MLS GRID as of {{last updated}}.. All data is obtained from various sources and may not have been verified by broker or MLS GRID. Supplied Open House Information is subject to change without notice. All information should be independently reviewed and verified for accuracy. Properties may or may not be listed by the office/agent presenting the information. The Digital Millennium Copyright Act of 1998, 17 U.S.C. § 512 (the “DMCA”) provides recourse for copyright owners who believe that material appearing on the Internet infringes their rights under U.S. copyright law. If you believe in good faith that any content or material made available in connection with our website or services infringes your copyright, you (or your agent) may send us a notice requesting that the content or material be removed, or access to it blocked. Notices must be sent in writing by email to [email protected]. The DMCA requires that your notice of alleged copyright infringement include the following information: (1) description of the copyrighted work that is the subject of claimed infringement; (2) description of the alleged infringing content and information sufficient to permit us to locate the content; (3) contact information for you, including your address, telephone number and email address; (4) a statement by you that you have a good faith belief that the content in the manner complained of is not authorized by the copyright owner, or its agent, or by the operation of any law; (5) a statement by you, signed under penalty of perjury, that the information in the notification is accurate and that you have the authority to enforce the copyrights that are claimed to be infringed; and (6) a physical or electronic signature of the copyright owner or a person authorized to act on the copyright owner’s behalf. Failure to include all of the above information may result in the delay of the processing of your complaint.
