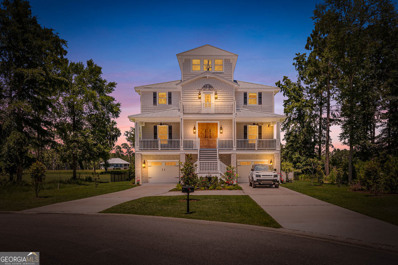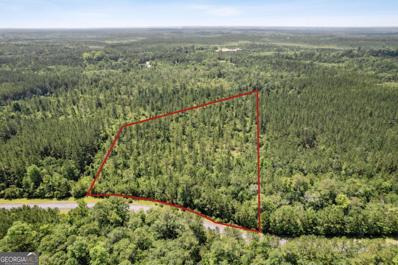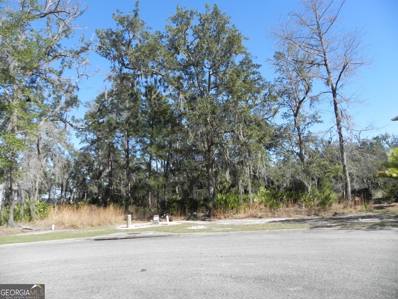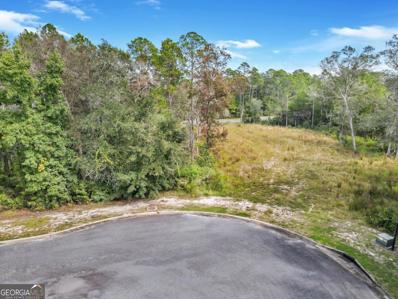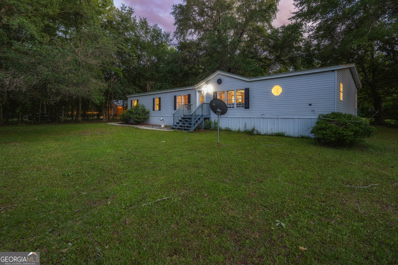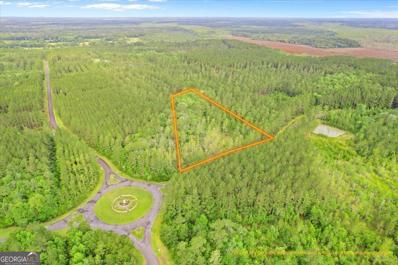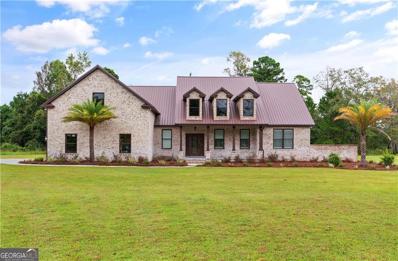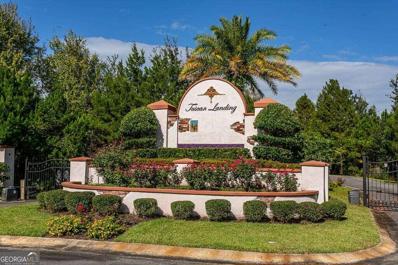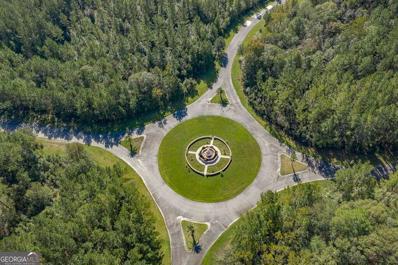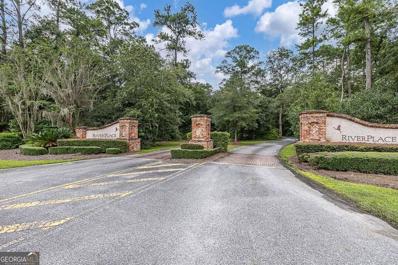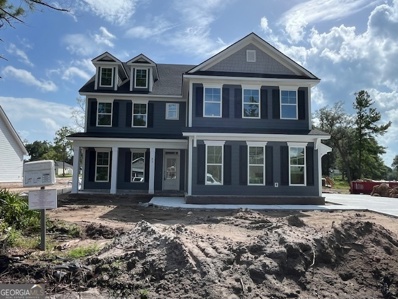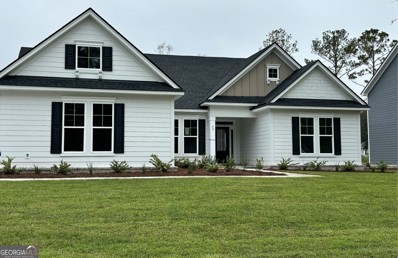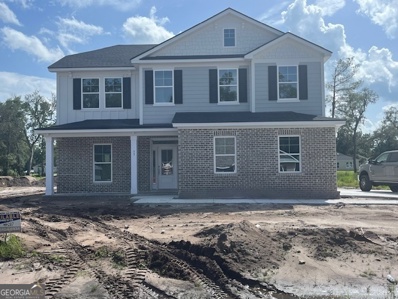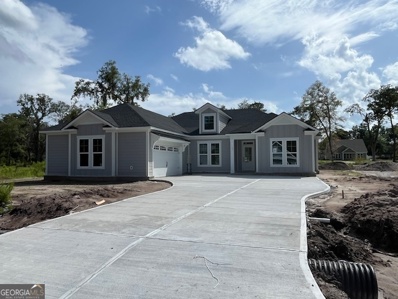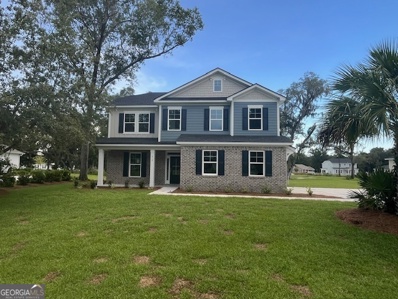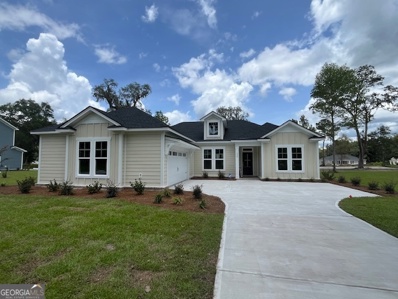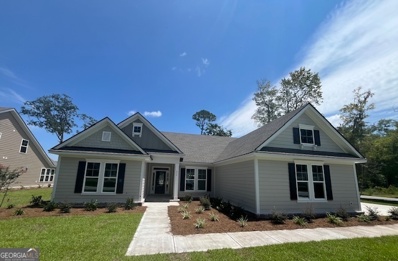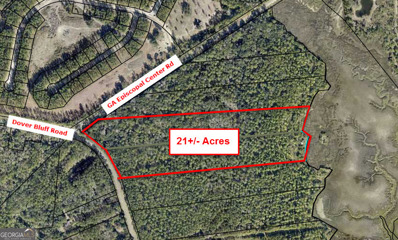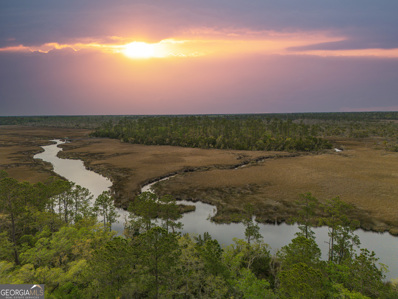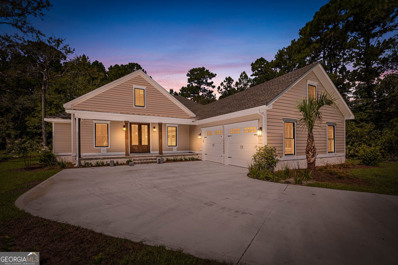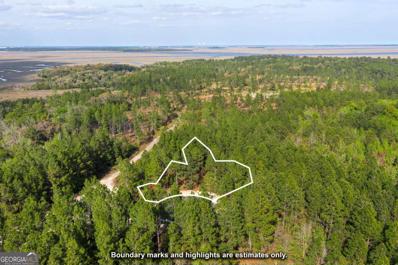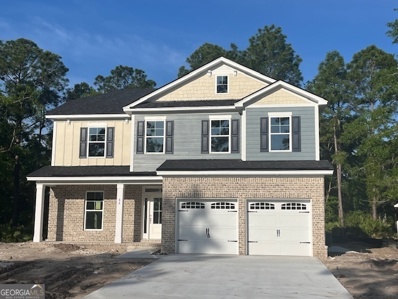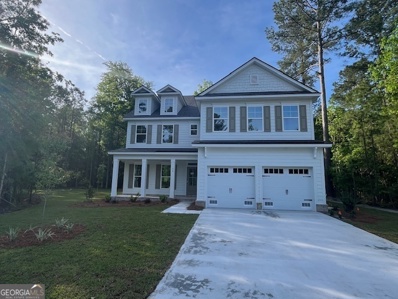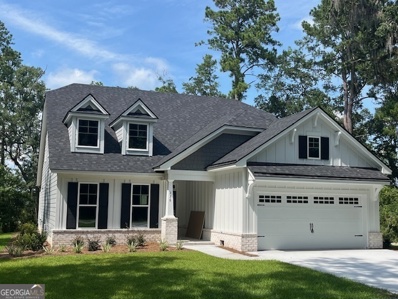Waverly GA Homes for Rent
- Type:
- Single Family
- Sq.Ft.:
- 4,353
- Status:
- Active
- Beds:
- 4
- Lot size:
- 0.28 Acres
- Year built:
- 2020
- Baths:
- 4.00
- MLS#:
- 10309359
- Subdivision:
- Sanctuary Cove
ADDITIONAL INFORMATION
This luxurious multi-level home combines modern conveniences and high-end features with a prime location in a gated golf community. Ideal for those who appreciate open living spaces, high-quality amenities, and secure, scenic surroundings. This home is located on hole #1, providing breathtaking golf course frontage and views. The bottom floor offers a living area with a full bathroom, perfect for guests or additional entertainment space, along with 2 heated and cooled garages. Second level of the home features the primary suite along with a custom-built closet. The ensuite is equipped with a steam bath-spa and additional separate shower. Rounding out this level is a study, ideal for a home office or library, laundry room, and additional guest bedroom and full bath. The heart of the home is on the 3rd level where you can enjoy yourself in the living room with your electric fireplace, outside on your balcony, or in your gourmet kitchen equipped with high-end appliances including a 48" gas range-oven, 43" kitchen sink, a large 8ft X 4ft island, two pantries, pot filler, and a Sub-Zero refrigerator. Finishing up this level is your dining room, additional guest bedroom, and full bath. The entire 4th floor is a large versatile bonus room that can serve as your 4th bedroom, entertainment space, or additional living area. With no detail left off, this home is equipped with a whole house 22KW Generac generator, irrigation system, water softener, elevator, instant hot water heater, plenty of storage space, and a fenced in back yard with plenty of room for a pool! Do not miss this amazing house in a gated community with amenities featuring pool, club house, deep water dock, and tennis courts.
- Type:
- Land
- Sq.Ft.:
- n/a
- Status:
- Active
- Beds:
- n/a
- Lot size:
- 5.58 Acres
- Baths:
- MLS#:
- 10308132
- Subdivision:
- Tuscan Landing
ADDITIONAL INFORMATION
Build your dream home on this 5.58 acre lot located in Tuscan Landing! Tuscan Landing is a secure, gated community nestled in Coastal Georgia, conveniently located about an hour north of Jacksonville, FL, and just over an hour south of Savannah, GA. This charming neighborhood offers a picturesque coastal living experience on a tidal creek, complete with a floating dock and boat launch facility exclusively for residents. Additional amenities include a sports field, playground, and picnic area. Gowrie Creek, a genuine deep-water tidal creek, provides direct access to the Intracoastal Waterway and the Atlantic Ocean via the Little Satilla River. Call today for a showing!
$279,900
57 St Andrews Wynd Waverly, GA 31565
- Type:
- Land
- Sq.Ft.:
- n/a
- Status:
- Active
- Beds:
- n/a
- Lot size:
- 0.14 Acres
- Baths:
- MLS#:
- 10356760
- Subdivision:
- None
ADDITIONAL INFORMATION
This is a 0.14 acre build-able lot that sits on the marsh of Sanctuary Cove at St Andrews Wynd, Exit 26 off I-95. This is a marvelous location for an avid golfer. The lot offers impeccable views in a coastal community in one of Camden County's gated neighborhood. This location offers sidewalks, swim/tennis, clubhouse and an optional golf membership. Build your dream home from a list of approved builders or bring your own builder. Sanctuary Cove is a coastal living dream come true! This fabulous waterfront community is nestled along the Little Satilla River on the Georgia coast offering miles of pristine waters to explore in the scenic intra-coastal waterways and estuaries. You don't have to travel far to find your piece of heaven. The community offers many luxury amenities on site such as a pool area, River House, tennis courts, and storage area.
$100,000
0 River View Court Waverly, GA 31565
- Type:
- Land
- Sq.Ft.:
- n/a
- Status:
- Active
- Beds:
- n/a
- Lot size:
- 0.22 Acres
- Baths:
- MLS#:
- 10304179
- Subdivision:
- Sanctuary Cove
ADDITIONAL INFORMATION
Dream lot for your Dream home. Deep water community dock and clubhouse just steps from this beautiful lot. Sanctuary Cove also boasts multiple amenities and is just minutes from shopping and restaurants.
- Type:
- Land
- Sq.Ft.:
- n/a
- Status:
- Active
- Beds:
- n/a
- Lot size:
- 0.62 Acres
- Baths:
- MLS#:
- 10303579
- Subdivision:
- Maiden Creek Landing
ADDITIONAL INFORMATION
Are you dreaming of building your dream home in a lovely gated community with deep water access on the Little Satilla River, a beautiful clubhouse, with private docks and a convenient boat hoist? If this sounds like paradise to you, then be sure to see this beautiful lot in idyllic Maiden Creek Landing. The homesite is 0.62 acres and is located right down the road from the clubhouse and swimming pool and sits at the end of a cul-de-sac for added privacy and no through traffic. The lot has not yet been cleared, but it will make a beautiful homesite and has a ton of potential.
$632,000
25 Notta Road Waverly, GA 31565
- Type:
- Single Family
- Sq.Ft.:
- 2,267
- Status:
- Active
- Beds:
- 4
- Lot size:
- 5 Acres
- Year built:
- 1999
- Baths:
- 2.00
- MLS#:
- 10302640
- Subdivision:
- None
ADDITIONAL INFORMATION
Unique opportunity for a Turn Key Wedding Venue Business! It's all here ready to go! This 5 acre property includes a 64' x 46' Pole Barn Venue, complete with 2 bathrooms, kitchen, dressing area, tables, chairs, heaters, table center pieces, and everything that you'll need to make this wedding venue a fantastic wedding and business experience! The main house includes an island kitchen with breakfast bar, solid surface countertops, stainless steel appliances, formal dining, family room, living room, laundry room w/ butler's pantry, and Bride's Suite! The Bride's Suite has a separate shower, claw foot tub, double sink vanity, makeup vanity, and dressing area. You have the option to live on property, or rent out the main house for the wedding party! The 12' x 24' shed is jam packed with all of the things needed for your special events. The house and pole barn come fully furnished!
- Type:
- Land
- Sq.Ft.:
- n/a
- Status:
- Active
- Beds:
- n/a
- Lot size:
- 3.74 Acres
- Baths:
- MLS#:
- 10300000
- Subdivision:
- Tuscan Landing
ADDITIONAL INFORMATION
Almost 4 acres of land in beautiful Tuscan Landing that makes the perfect spot to build your dream home providing tons of natural privacy. Tuscan Landing is a gated community with deep water access and a private boat lift and boat dock, a playground, field for sports, and a picnic area. Tuscan Landing is located on the coast of Georgia about an hour North of Jacksonville, an hour South of Savannah, and about 25 minutes from St. Simons Island or Jekyll Island. If you are dreaming of space and a lot larger than a postage stamp then this property should be on the top of your list.
$785,000
211 Sanford Drive Waverly, GA 31565
- Type:
- Single Family
- Sq.Ft.:
- 2,942
- Status:
- Active
- Beds:
- 3
- Lot size:
- 2.87 Acres
- Year built:
- 2021
- Baths:
- 3.00
- MLS#:
- 10299409
- Subdivision:
- Maiden Creek Landing
ADDITIONAL INFORMATION
Beautiful brick home situated on nearly 3 acres in the gated neighborhood Maiden Creek Landing. This home features 3 bedrooms, 2 full baths, 1 half bath, office, family/living room, kitchen, laundry room, bonus room, screened porch and an attached 2 car garage. The home has LVP flooring throughout main living areas with carpet in the bonus room, stainless steel appliances, quartz countertops, custom built-ins, and a fireplace in the family room. The homes primary bedroom features an en suite bathroom with double vanities, soaking tub, tiled shower and walk in closet. Outside you will find a large screened in porch with a full outdoor kitchen and brick fire pit. The porch overlooks a spacious backyard, with room to add a private pool! When not enjoying outdoor living at home, the neighborhood offers a spacious clubhouse, exercise room, pool, dock and boat hoist on deep water! With all the amenities Maiden Creek Landing offers and a public golf course roughly one mile away this home embodies coastal living at its finest!
$29,900
La Vento Lane Waverly, GA 31565
- Type:
- Land
- Sq.Ft.:
- n/a
- Status:
- Active
- Beds:
- n/a
- Lot size:
- 2.53 Acres
- Baths:
- MLS#:
- 10295546
- Subdivision:
- Tuscan Landing
ADDITIONAL INFORMATION
2.53 acre Interior lot in Tuscan Landing! Deep water access from COMMUNITY DOCK Tuscan Landing is a gated community in Coastal Georgia about an hour north of Jacksonville, FL, and a little over an hour south of Savannah, GA. This neighborhood offers a coastal area community on a tidal creek with floating dock and boat launch facility for residents, along with other amenities like a sports field, playground, and picnic area. Gowrie Creek is a true deep water tidal creek providing access to the Inter Coastal Waterway and open waters of the Atlantic Ocean via the Little Satilla River (fixed bridge clearance is 15 feet). Nearby is the Waverly community and access to I-95 a few miles to the east, and Woodbine (Camden County Seat) a few miles to the south. About seven miles north you will find a grocery store, fuel, dining, lodging, shopping, automotive and other services. There are approximately 670 acres with 164 single family home sites. Just 25 minutes away from Jekyll Island & St. Simons beach & approx. 25 mi from FL line. Lot lines are approximate and it is buyer's responsibility to obtain their own survey for the property.
$34,500
La Terra Lane Waverly, GA 31565
- Type:
- Land
- Sq.Ft.:
- n/a
- Status:
- Active
- Beds:
- n/a
- Lot size:
- 2.92 Acres
- Baths:
- MLS#:
- 10295535
- Subdivision:
- Tuscan Landing
ADDITIONAL INFORMATION
Just shy of 3 acres this corner lot has a view of the iconic roundabout in Tuscan Landing. Deep water access from COMMUNITY DOCK Tuscan Landing is a gated community in Coastal Georgia about an hour north of Jacksonville, FL, and a little over an hour south of Savannah, GA. This neighborhood offers a coastal area community on a tidal creek with floating dock and boat launch facility for residents, along with other amenities like a sports field, playground, and picnic area. Gowrie Creek is a true deep water tidal creek providing access to the Inter Coastal Waterway and open waters of the Atlantic Ocean via the Little Satilla River (fixed bridge clearance is 15 feet). Nearby is the Waverly community and access to I-95 a few miles to the east, and Woodbine (Camden County Seat) a few miles to the south. About seven miles north you will find a grocery store, fuel, dining, lodging, shopping, automotive and other services. There are approximately 670 acres with 164 single family home sites. Just 25 minutes away from Jekyll Island & St. Simons beach & approx. 25 mi from FL line. Lot lines are approximate and it is buyer's responsibility to obtain their own survey for the property.
- Type:
- Land
- Sq.Ft.:
- n/a
- Status:
- Active
- Beds:
- n/a
- Lot size:
- 0.57 Acres
- Baths:
- MLS#:
- 10283936
- Subdivision:
- River Place Plantation
ADDITIONAL INFORMATION
Exclusive Opportunity in Gated Luxury Community! Nestled within the Low Country neighborhood of River Place Plantation, this vacant residential lot offers the canvas for your dream home in an exclusive gated enclave. Situated amidst lush greenery and serenity, this prime parcel of land enjoys the privilege of being part of a meticulously planned gated community. River Place Plantation is renowned for its upscale ambiance and meticulously maintained surroundings. Despite its secluded feel, this gated community is conveniently close to a Winn-Dixie grocery store, nearby restaurants, and Jekyll Island beaches. Experience the perfect blend of suburban tranquility and urban accessibility.
- Type:
- Single Family
- Sq.Ft.:
- 3,368
- Status:
- Active
- Beds:
- 5
- Lot size:
- 0.77 Acres
- Year built:
- 2024
- Baths:
- 3.00
- MLS#:
- 20178820
- Subdivision:
- The Estates At Sanctuary Cove
ADDITIONAL INFORMATION
Brunswick's most trusted local builder is proud to offer our Spring Willow plan. This is a 5BR/3BA home with 3,368sqft of well-thought-out living space. You will notice this floor plan's efficient distinction from the moment you enter the foyer directly adjacent to the formal dining. Just beyond that you will find the large family room and designer-inspired kitchen with stainless steel appliances, 42-inch upper cabinets, an island and granite countertops, perfect for family gatherings. As you move upstairs, the second level has three generously sized bedrooms, a laundry room, and a spacious primary suite with 2 huge walk-in closets. With beautiful modern wood look Vinyl Plank flooring downstairs, a finished two-car garage and fully sodded yard with irrigation, this is a must-see on your dream home shortlist. Landmark 24 is known for building high quality/energy efficient homes. Completion date is estimated to be July/Aug 2024. Pictures, features, and selections shown are for illustration purposes and may vary from the home built. All builder incentives applied.
$469,745
73 Fairwinds Drive Waverly, GA 31565
- Type:
- Single Family
- Sq.Ft.:
- 2,045
- Status:
- Active
- Beds:
- 4
- Lot size:
- 0.55 Acres
- Year built:
- 2024
- Baths:
- 2.00
- MLS#:
- 20178790
- Subdivision:
- The Estates At Sanctuary Cove
ADDITIONAL INFORMATION
Brunswick's most trusted local builder is proud to offer our Brookdale plan. Efficient living at its best! One look at this 4BR/2BA ranch style home with 2,045sqft and you will agree. As you step in, the bright, airy great room welcomes you with its open design. Entertaining is easy as your guests can stroll from great room out to the patio area. This smartly designed kitchen connects to a large breakfast room and has ample countertop space, stainless steel appliances and 42-inch cabinets and granite countertops. The common areas come with modern wood look Vinyl Plank Click Plus flooring and carpet in the bedrooms. Not to be overlooked, this split floor plan ensures the primary suite its privacy and offers three perfectly sized bedrooms. Complete with double vanities in the primary bath, a finished two-car garage and fully sodded yard with irrigation, this one is a must see! Completion date is estimated to be July 2024. Pictures, features, and selections shown are for illustration purposes and may vary from the home built. All builder incentives applied.
- Type:
- Single Family
- Sq.Ft.:
- 2,567
- Status:
- Active
- Beds:
- 4
- Lot size:
- 0.55 Acres
- Year built:
- 2024
- Baths:
- 3.00
- MLS#:
- 20178783
- Subdivision:
- The Estates At Sanctuary Cove
ADDITIONAL INFORMATION
Brunswick's most trusted local builder is proud to offer our Spring Mountain II plan. This is a 4BR/2.5BA home with 2,629sqft of well-thought-out living space. You will notice this floor plan's efficient distinction from the moment you enter the foyer directly adjacent to the formal dining. Just beyond that you will find the designer-inspired kitchen with stainless steel appliances, 42-inch upper cabinets, an island and granite countertops, perfect for family gatherings. As you move upstairs, the second level has three generously sized bedrooms, a laundry room, and a spacious primary suite with two closets, a six-foot shower, and double vanities. With beautiful modern wood look Vinyl Plank Click Plus flooring downstairs, a finished two-car garage and fully sodded yard with irrigation, this one is a must-see! Landmark 24 is known for building high quality/energy efficient homes. Completion date is estimated to be June 2024. Pictures, features, and selections shown are for illustration purposes and may vary from the home built. All builder incentives applied.
$510,786
15 Fairwinds Drive Waverly, GA 31565
- Type:
- Single Family
- Sq.Ft.:
- 2,158
- Status:
- Active
- Beds:
- 3
- Lot size:
- 0.62 Acres
- Year built:
- 2024
- Baths:
- 2.00
- MLS#:
- 20178709
- Subdivision:
- The Estates At Sanctuary Cove
ADDITIONAL INFORMATION
Brunswick's most trusted local builder is proud to offer our Southport III plan. Efficient living at its best! One look at this 3BR/2BA ranch style home with 2,158 sqft and you will agree. As you step in, the bright, airy great room welcomes you with its open design. Entertaining is easy as your guests can stroll from the great room out to the patio area. This smartly designed kitchen connects to a large breakfast room and has ample countertop space, stainless steel appliances, and 42-inch cabinets and granite countertops. The common areas come with a modern wood look Vinyl Plank Click Plus flooring and carpet in the bedrooms. Not to be overlooked, this split floor plan ensures the primary suite its privacy and offers three perfectly sized bedrooms. Complete with double vanities in the primary bath, a finished two-car garage, and a fully sodded yard with irrigation, this one is a must-see! The completion date is estimated to be August 2024. Pictures, features, and selections shown are for illustration purposes and may vary from the home built. All builder incentives are applied.
- Type:
- Single Family
- Sq.Ft.:
- 2,567
- Status:
- Active
- Beds:
- 4
- Lot size:
- 0.53 Acres
- Year built:
- 2024
- Baths:
- 3.00
- MLS#:
- 20178683
- Subdivision:
- The Estates At Sanctuary Cove
ADDITIONAL INFORMATION
Brunswick's most trusted local builder is proud to offer our Spring Mountain II plan. This is a 4BR/2.5BA home with 2,629sqft of well-thought-out living space. You will notice this floor plan's efficient distinction from the moment you enter the foyer directly adjacent to the formal dining. Just beyond that you will find the designer-inspired kitchen with stainless steel appliances, 42-inch upper cabinets, an island and granite countertops, perfect for family gatherings. As you move upstairs, the second level has three generously sized bedrooms, a laundry room, and a spacious primary suite with two closets, a six-foot shower, and double vanities. With beautiful modern wood look Vinyl Plank Click Plus flooring downstairs, a finished two-car garage and fully sodded yard with irrigation, this one is a must-see! Landmark 24 is known for building high quality/energy efficient homes. Completion date is estimated to be June 2024. Pictures, features, and selections shown are for illustration purposes and may vary from the home built. All builder incentives applied.
- Type:
- Single Family
- Sq.Ft.:
- 2,158
- Status:
- Active
- Beds:
- 3
- Lot size:
- 0.53 Acres
- Year built:
- 2024
- Baths:
- 2.00
- MLS#:
- 20178667
- Subdivision:
- The Estates At Sanctuary Cove
ADDITIONAL INFORMATION
Brunswick's most trusted local builder is proud to offer our Southport III plan. Efficient living at its best! One look at this 3BR/2BA ranch style home with 2,158 sqft and you will agree. As you step in, the bright, airy great room welcomes you with its open design. Entertaining is easy as your guests can stroll from the great room out to the patio area. This smartly designed kitchen connects to a large breakfast room and has ample countertop space, stainless steel appliances, and 42-inch cabinets and granite countertops. The common areas come with a modern wood look Vinyl Plank Click Plus flooring and carpet in the bedrooms. Not to be overlooked, this split floor plan ensures the primary suite its privacy and offers three perfectly sized bedrooms. Complete with double vanities in the primary bath, a finished two-car garage, and a fully sodded yard with irrigation, this one is a must-see! The completion date is estimated to be June 2024. Pictures, features, and selections shown are for illustration purposes and may vary from the home built. All builder incentives are applied.
- Type:
- Single Family
- Sq.Ft.:
- 2,045
- Status:
- Active
- Beds:
- 4
- Lot size:
- 0.59 Acres
- Year built:
- 2024
- Baths:
- 2.00
- MLS#:
- 20178648
- Subdivision:
- The Estates At Sanctuary Cove
ADDITIONAL INFORMATION
Brunswick's most trusted local builder is proud to offer our Brookdale plan. Efficient living at its best! One look at this 4BR/2BA ranch style home with 2,045sqft and you will agree. As you step in, the bright, airy great room welcomes you with its open design. Entertaining is easy as your guests can stroll from great room out to the patio area. This smartly designed kitchen connects to a large breakfast room and has ample countertop space, stainless steel appliances and 42-inch cabinets and granite countertops. The common areas come with modern wood look Vinyl Plank Click Plus flooring and carpet in the bedrooms. Not to be overlooked, this split floor plan ensures the primary suite its privacy and offers three perfectly sized bedrooms. Complete with double vanities in the primary bath, a finished two-car garage and fully sodded yard with irrigation, this one is a must see! Completion date is estimated to be July 2024. Pictures, features, and selections shown are for illustration purposes and may vary from the home built. All builder incentives applied.
- Type:
- Land
- Sq.Ft.:
- n/a
- Status:
- Active
- Beds:
- n/a
- Lot size:
- 20.97 Acres
- Baths:
- MLS#:
- 10276950
- Subdivision:
- None
ADDITIONAL INFORMATION
For Sale. 21+/- Acres. West Side of Dover Bluff Road and GA Episcopal Center Road. Marsh View looking East toward Jekyll Island. Currently Zoned Agriculture/Forestry (AF). Listed at $695,000.
- Type:
- Land
- Sq.Ft.:
- n/a
- Status:
- Active
- Beds:
- n/a
- Lot size:
- 1.2 Acres
- Baths:
- MLS#:
- 10276779
- Subdivision:
- Tuscan Landing
ADDITIONAL INFORMATION
Welcome to your dream waterfront property! This stunning 1.2-acre lot boasts water access, perfect for boating, fishing, and nature enthusiasts. Located in a prestigious gated community, this prime piece of land is just minutes away from I-95 and the beautiful beaches of Jekyll Island. Enjoy breathtaking sunsets over the west-facing creek and salt marsh while enjoying lush surroundings of mature pines and palms on your very own property. Don't miss out on this opportunity to build your perfect oasis in this desirable location. Start living the luxurious coastal lifestyle you've always dreamed of!
$639,900
104 Sanford Drive Waverly, GA 31565
- Type:
- Single Family
- Sq.Ft.:
- 2,456
- Status:
- Active
- Beds:
- 4
- Lot size:
- 0.35 Acres
- Year built:
- 2024
- Baths:
- 3.00
- MLS#:
- 20173978
- Subdivision:
- Maiden Creek Landing
ADDITIONAL INFORMATION
Welcome to luxury living in this brand-new construction nestled within a gated subdivision. With amenities galore, including community docks, a boat lift, a picturesque clubhouse overlooking the river, a convenient fish cleaning station, a fully equipped fitness room, and a sparkling pool, this property offers the epitome of waterfront lifestyle. Step into this spacious 2456 sqft home, where modern elegance meets comfort. Boasting 4 bedrooms and 3 full baths, there's plenty of room. Entering through the foyer, you're greeted by a sense of grandeur, leading into a sophisticated dining room and a cozy breakfast area perfect for casual meals. The heart of the home lies in the kitchen, complete with panel-ready appliances, an island, and a convenient pantry for storage. The primary bedroom suite is a true sanctuary, featuring a separate tile shower, a luxurious freestanding tub, double vanities, and a generously sized walk-in closet for all your wardrobe needs. Outdoor living is a dream with a back porch adorned with stamped concrete, offering the perfect space for relaxation and entertainment. The outdoor kitchen adds a touch of luxury, making alfresco dining a delight. Estimated completion date May 2024.
- Type:
- Land
- Sq.Ft.:
- n/a
- Status:
- Active
- Beds:
- n/a
- Lot size:
- 0.51 Acres
- Baths:
- MLS#:
- 10260333
- Subdivision:
- Bridge Pointe
ADDITIONAL INFORMATION
Build your dream home on the Coast in peaceful Waverly, GA. The serenity of the Satilla River winding around Bridge Pointe at Jekyll Sound is both captivating and relaxing. This is a build-able .51 acre slice of heaven. Bridge Pointe at Jekyll Sound is located near I-95. Brand New Entrance in place and Clubhouse, Pool and other Amenities are coming in the future. This planned HOA community sat unfinished for a few years. The infrastructure is currently being installed including paving the roads, water, gas, electric, sewer, and drainage. The work is almost completed.
$496,838
88 Gannet Trail Waverly, GA 31565
- Type:
- Single Family
- Sq.Ft.:
- 2,567
- Status:
- Active
- Beds:
- 4
- Lot size:
- 0.19 Acres
- Year built:
- 2023
- Baths:
- 3.00
- MLS#:
- 20172749
- Subdivision:
- Sanctuary Cove
ADDITIONAL INFORMATION
Brunswick's most trusted local builder is proud to offer our Spring Mountain plan. Efficient living at its best! One look at this 4BR/2.5 BA ranch-style home with 2,567 sqft and you will agree. As you step in, the bright, airy great room welcomes you with its open design. Entertaining is easy as your guests can stroll from the great room out to the patio area. This smartly designed kitchen connects to a large breakfast room and has ample countertop space, stainless steel appliances, and 42-inch cabinets and granite countertops. The common areas come with a modern wood look Vinyl Plank Click Plus flooring and carpet in the bedrooms. Not to be overlooked, this split floor plan ensures the primary suite its privacy and offers three perfectly sized bedrooms. Complete with double vanities in the primary bath, a finished two-car garage, and a fully sodded yard with irrigation, this one is a must-see! The completion date is estimated to be Apr 2024. Pictures, features, and selections shown are for illustration purposes and may vary from the home built. All builder incentives are applied.
$569,900
50 Woodland Court Waverly, GA 31565
- Type:
- Single Family
- Sq.Ft.:
- 3,368
- Status:
- Active
- Beds:
- 5
- Lot size:
- 0.28 Acres
- Year built:
- 2023
- Baths:
- 3.00
- MLS#:
- 20172748
- Subdivision:
- Sanctuary Cove
ADDITIONAL INFORMATION
Brunswick's most trusted local builder is proud to offer our Spring Willow plan. This is a 5BR/3BA home with 3,368 sqft of well-thought-out living space. You will notice this floor plan's efficient distinction from the moment you enter the foyer directly adjacent to the formal dining. Just beyond that, you will find the large family room and designer-inspired kitchen with stainless steel appliances, 42-inch upper cabinets, an island, and granite countertops, perfect for family gatherings. As you move upstairs, the second level has three generously sized bedrooms, a laundry room, and a spacious primary suite with 2 huge walk-in closets. With a beautiful modern wood look Vinyl Plank flooring downstairs, a finished two-car garage, and fully sodded yard with irrigation, this is a must-see on your dream home shortlist. Landmark 24 is known for building high-quality/energy-efficient homes. The home is under construction. Pictures, features, and selections shown are for illustration purposes and may vary from the home built. All builder incentives applied.
- Type:
- Single Family
- Sq.Ft.:
- 2,389
- Status:
- Active
- Beds:
- 2
- Lot size:
- 2.46 Acres
- Year built:
- 2023
- Baths:
- 4.00
- MLS#:
- 20172446
- Subdivision:
- River Place Plantation
ADDITIONAL INFORMATION
Brunswick's most trusted local builder is proud to offer our Pinehurst II plan. This amazing marsh-front home is a 3BR/3.5BA home with 2, 373 sqft of well-thought-out living space with open concept living on the first floor with lots of natural light. As you enter the home the foyer leads to a spacious great room which is open to the kitchen and dining room. The kitchen is well appointed with all stainless-steel appliances, 42-inch upper cabinets, an island, and granite countertops, perfect for family gatherings. The spacious primary suite with huge walk-in closets, separate tiled tub and shower, as well as double vanities is located on the main level. As you move upstairs, the second level has a generously sized bedroom, a loft, and a full bath. With beautiful modern wood look Vinyl Plank Click Plus flooring downstairs, a finished two-car garage, and a fully sodded yard with irrigation, this one is a must-see! Landmark 24 is known for building high-quality/energy-efficient homes. The completion date is estimated to be April 2024. Pictures, features, and selections shown are for illustration purposes and may vary from the home built. All builder incentives are applied.

The data relating to real estate for sale on this web site comes in part from the Broker Reciprocity Program of Georgia MLS. Real estate listings held by brokerage firms other than this broker are marked with the Broker Reciprocity logo and detailed information about them includes the name of the listing brokers. The broker providing this data believes it to be correct but advises interested parties to confirm them before relying on them in a purchase decision. Copyright 2024 Georgia MLS. All rights reserved.
Waverly Real Estate
The median home value in Waverly, GA is $521,043. This is higher than the county median home value of $170,000. The national median home value is $219,700. The average price of homes sold in Waverly, GA is $521,043. Approximately 65.09% of Waverly homes are owned, compared to 7.96% rented, while 26.94% are vacant. Waverly real estate listings include condos, townhomes, and single family homes for sale. Commercial properties are also available. If you see a property you’re interested in, contact a Waverly real estate agent to arrange a tour today!
Waverly, Georgia has a population of 1,945. Waverly is less family-centric than the surrounding county with 30.25% of the households containing married families with children. The county average for households married with children is 34.71%.
The median household income in Waverly, Georgia is $67,875. The median household income for the surrounding county is $53,687 compared to the national median of $57,652. The median age of people living in Waverly is 48.7 years.
Waverly Weather
The average high temperature in July is 91.8 degrees, with an average low temperature in January of 36.6 degrees. The average rainfall is approximately 50.6 inches per year, with 0 inches of snow per year.
