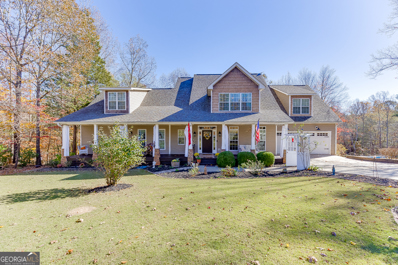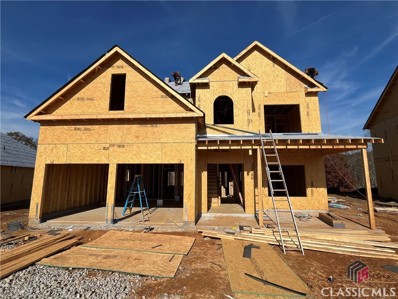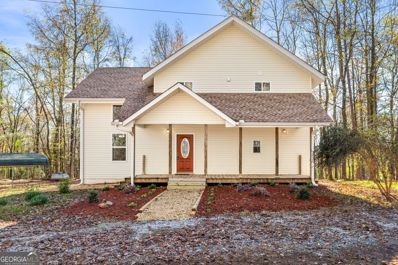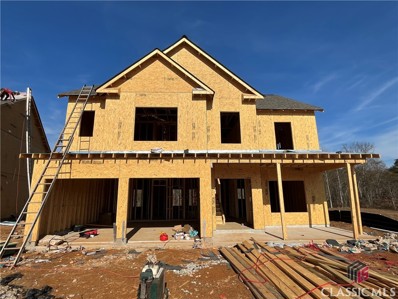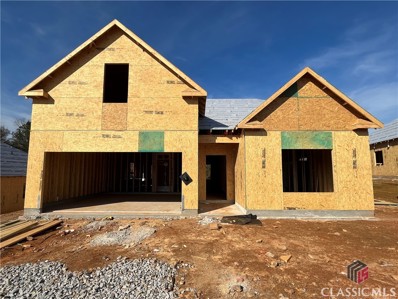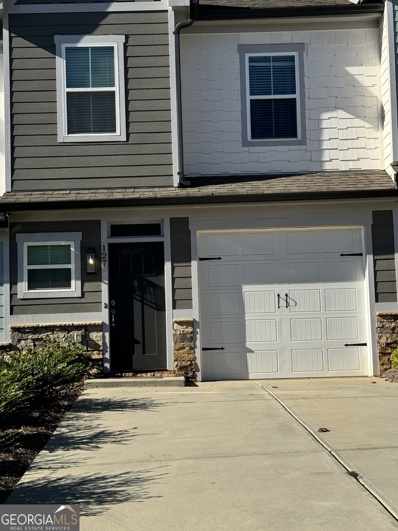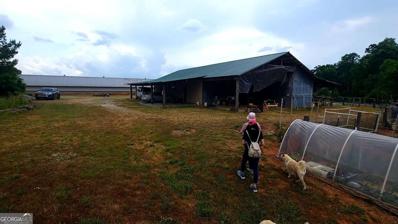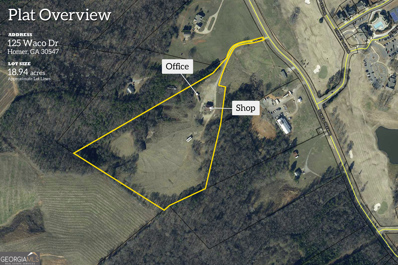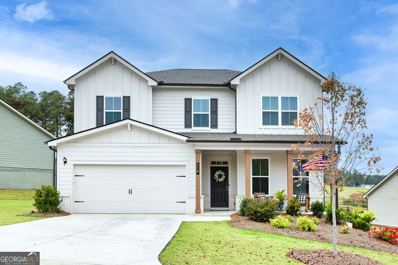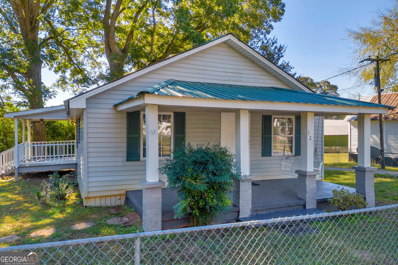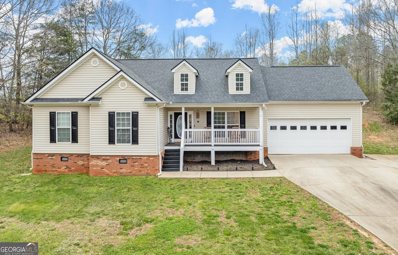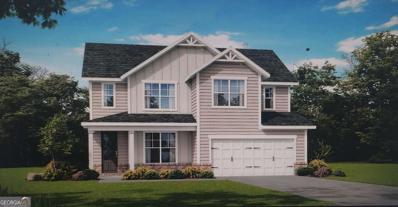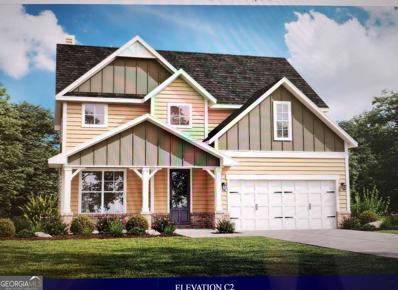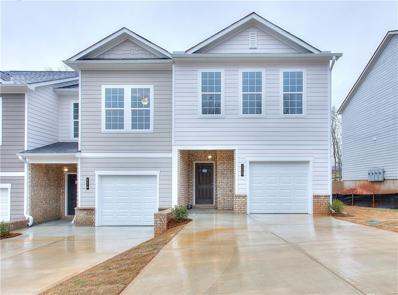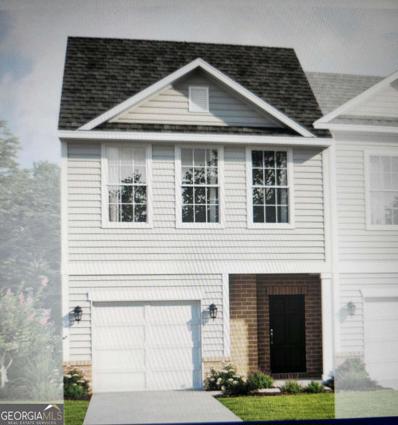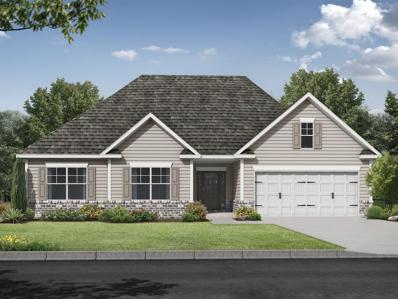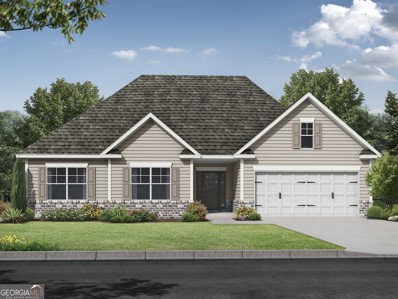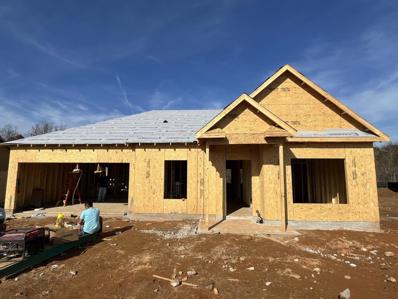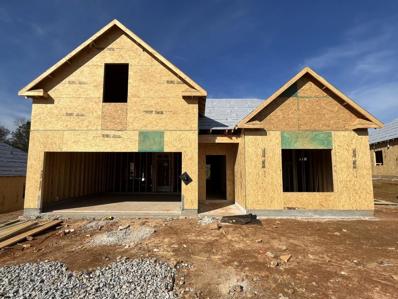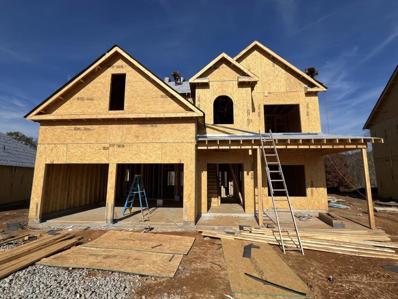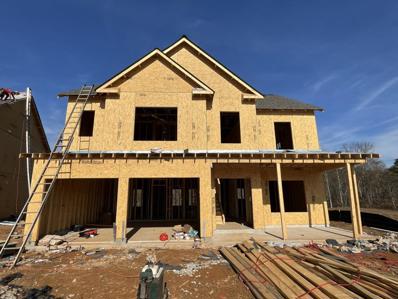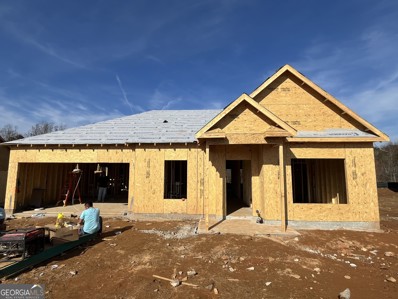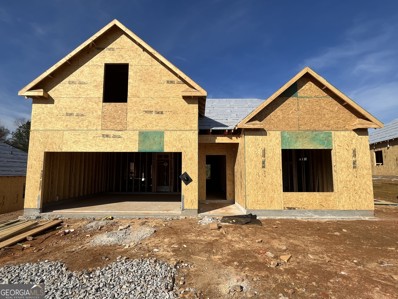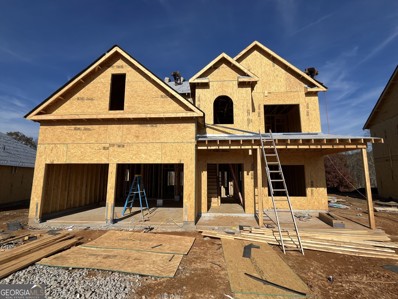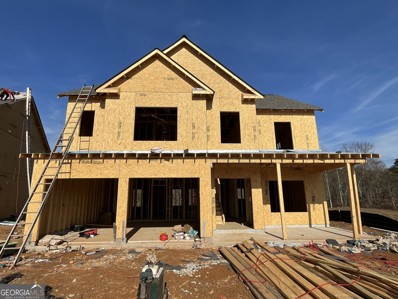Homer GA Homes for Rent
The median home value in Homer, GA is $316,750.
This is
higher than
the county median home value of $289,300.
The national median home value is $338,100.
The average price of homes sold in Homer, GA is $316,750.
Approximately 53.55% of Homer homes are owned,
compared to 37.04% rented, while
9.41% are vacant.
Homer real estate listings include condos, townhomes, and single family homes for sale.
Commercial properties are also available.
If you see a property you’re interested in, contact a Homer real estate agent to arrange a tour today!
$580,000
168 Sullivan Drive Homer, GA 30547
- Type:
- Single Family
- Sq.Ft.:
- 4,712
- Status:
- NEW LISTING
- Beds:
- 5
- Lot size:
- 1.22 Acres
- Year built:
- 2005
- Baths:
- 5.00
- MLS#:
- 10418929
- Subdivision:
- Hidden Lakes
ADDITIONAL INFORMATION
Welcome to your Dream Home! This home is perfect for Multi-Generational Living or Income-Producing Property! 5 Bedrooms with 4 &1/2 Baths! Located on a quiet Caldesac with Over an Acre Lot backing-up to a private fishing pond! This neighborhood has NO HOA so feel free to bring your camper or boat! This Custom home has so much Character and has been Well-taken care of by the Original Owners! The Magnificent Front Porch extends the Entire Length of the home, you will certainly want to spend lots of time out there! As you enter the Inviting 2-Story Foyer, you will welcome your guests to a Large Separate Dining Room with plenty of room to seat the whole family for those special gatherings! Adjacent to the Dining Room, you will find the Kitchen that is separated by Custom Beams! The Kitchen boasts of Custom Cabinets, Granite Countertops, & Stainless Steel Appliances! You will find Shiplap in the Kitchen, Dining Room & Breakfast Area making it warm & cozy! To-Die-For Hickory & Ash Wood Hardwood Floors throughout! The Spacious 2-Story Family Room has an abundance of Natural Light & is perfect for Entertaining! Enjoy the Beautiful Fireplace & Entrance to Massive Screened-in Back Porch! Master on Main is your retreat with Trey Ceilings, En-Suite Bathroom & Walk-in Closet! Also on Main Floor is your Complete In-Law Suite! Separate Entrance, Full Kitchen with Pantry & Laundry Room, Living Room, Bedroom, Bathroom & Sun Porch! The Upper Level of the home provides 3 Spacious Bedrooms & Full Bath! Also on upper level there is an abundance of Storage in your Walk-In Attic! The Lower Level provides a Finished Basement with Family Space, Workout Area, Full Finished Bathroom & Lots of Workshop & Storage Room! This Unique home offers an abundance of wonderful Outdoor Living Spaces with Covered Decks as well as Fully Fenced Backyard including a Dock with Paddle Boat that is great for Fishing! You will have no issue with parking as there is a very Long Driveway & Extra Parking Pad! This home is truly a Dream Home for so many reasons! The Charm & Quality Finishes cannot be missed! Make your offer today as this is a Once-in-a-Lifetime Home! (This home also qualifies for $0 Down with the USDA Loan). You do NOT WANT TO MISS THIS ONE!!
$395,790
143 Greenview Court Homer, GA 30547
- Type:
- Single Family
- Sq.Ft.:
- 2,573
- Status:
- NEW LISTING
- Beds:
- 4
- Lot size:
- 0.32 Acres
- Year built:
- 2024
- Baths:
- 3.00
- MLS#:
- 1022609
- Subdivision:
- Chimney Oaks
ADDITIONAL INFORMATION
The Chadwick Plan built by Stephen Elliott Homes. A breathtaking home, offering 4 bedrooms and 2.5 baths. As you step through the front door, you'll be greeted by a grand two-story foyer that sets the tone for this stunning home, where LVP flooring enhances the main level. The formal dining room is perfect for hosting family gatherings. The gourmet kitchen boasting abundant 42 inch cabinetry, a spacious island, granite countertops, a sleek backsplash & stainless steel appliances. Unwind in the welcoming family room, which features a electric fireplace, perfect for cozy nights and lively gatherings. Upstairs, the primary suite provides a peaceful escape with its trey ceilings and a versatile sitting area, ideal for an office or reading nook. The primary bath boasts a dual vanity, a generously sized tub with a tile surround, and a separate shower, all complemented by tile flooring leading to your spacious walk-in closet. The upper level also includes three additional bedrooms with trey ceilings, a full bath, walk-in closets and a convenient laundry room, making this home as practical as it is beautiful. Ask us about UP TO $6,000 towards Closing Costs, Prepaids, and/or Rate buydown with our preferred lender. *Secondary photos are file photos, not of actual listing*
$350,000
373 Gardiner Road Homer, GA 30547
- Type:
- Single Family
- Sq.Ft.:
- 1,603
- Status:
- NEW LISTING
- Beds:
- 2
- Lot size:
- 4.33 Acres
- Year built:
- 2008
- Baths:
- 3.00
- MLS#:
- 10417359
- Subdivision:
- None
ADDITIONAL INFORMATION
Looking for your private homestead? Look no further than this cabin in sought after Banks County. The home boast 2 beds and 2.5 bathrooms and sits on 4.33 acres. The tongue and groove throughout gives rustic character. Imagine spending mornings drinking coffee or watching sunsets on the newly constructed back patio. The large master bedroom is on the main level, including the on-suite bathroom with the master closet. Upstairs house another bedroom, loft, large closet, and another full bathroom. Public water has been recently installe. Located in close proximity to local schools and conveniently sits between I-85 and I-985/Hwy 365. Take a look at this charming residence and make it your home for the holidays!
$385,790
145 Greenview Court Homer, GA 30547
- Type:
- Single Family
- Sq.Ft.:
- 2,330
- Status:
- Active
- Beds:
- 4
- Lot size:
- 0.24 Acres
- Year built:
- 2024
- Baths:
- 3.00
- MLS#:
- 1022540
- Subdivision:
- Chimney Oaks
ADDITIONAL INFORMATION
The Chesire Plan built by Stephen Elliott Homes. A breathtaking home, offering 4 bedrooms and 2.5 baths. As you step through the front door, you'll be greeted by a grand two-story foyer that sets the tone for this stunning home, where LVP flooring enhances the main level. The formal dining room is perfect for hosting family gatherings. The gourmet kitchen boasting abundant 42 inch cabinetry, a spacious island, granite counter tops, a sleek back splash & stainless steel appliances. Unwind in the welcoming family room, which features a electric fireplace, perfect for cozy nights and lively gatherings. Upstairs, the primary suite provides a peaceful escape with its trey ceilings and a versatile sitting area, ideal for an office or reading nook. The primary bath boasts a dual vanity, a generously sized tub with a tile surround, and a separate shower, all complemented by tile flooring leading to your spacious walk-in closet. The upper level also includes three additional bedrooms with trey ceilings, a full bath, walk-in closets and a convenient laundry room, making this home as practical as it is beautiful. Ask us about UP TO $6,000 towards Closing Costs, Prepaid, and/or Rate buy down with our preferred lender. *Secondary photos are file photos, not of actual listing*
$379,900
139 Greenview Court Homer, GA 30547
- Type:
- Single Family
- Sq.Ft.:
- 2,051
- Status:
- Active
- Beds:
- 4
- Lot size:
- 0.33 Acres
- Year built:
- 2024
- Baths:
- 4.00
- MLS#:
- 1022538
- Subdivision:
- Chimney Oaks
ADDITIONAL INFORMATION
The Harrison Plan built by Stephen Elliott Homes. A breathtaking home, offering 4 bedrooms and 3 baths. As you enter through the front door, a foyer sets the stage for this stunning home, featuring LVP flooring throughout the main level. The gourmet kitchen is a highlight, with 42-inch cabinetry, a spacious island, granite counter tops, a sleek back splash, and stainless steel appliances. Relax in the inviting family room, complete with an electric fireplace, ideal for cozy evenings and entertaining. Adjacent to the dining room, you'll find a covered patio perfect for grilling with friends and family. The main level includes three bedrooms, one being an oversized primary suite. The primary bath offers a dual vanity, a generously sized tub with a tile surround, a separate shower, and tile flooring leading up to a spacious walk-in closet. The upper level features an oversized bedroom with an en suite full bath, which can also serve as a versatile bonus room. Ask us about UP TO $6,000 towards Closing Costs, Prepaid, and/or Rate buy down with our preferred lender. *Secondary photos are file photos, not of actual listing*
$199,900
127 Magnolia Place Homer, GA 30547
- Type:
- Townhouse
- Sq.Ft.:
- 1,210
- Status:
- Active
- Beds:
- 2
- Lot size:
- 0.04 Acres
- Year built:
- 2021
- Baths:
- 3.00
- MLS#:
- 10415709
- Subdivision:
- The Greens At Chimney Oaks
ADDITIONAL INFORMATION
Welcome to your dream home nestled in the picturesque greens of Georgia's premier golf course, Chimney Oaks! This stunning 2 bedroom townhouse is the epitome of comfort, elegance, and leisure living. With a harmonious blend of modern design and natural beauty, this property offers a unique lifestyle opportunity for the discerning homeowner. Natural light floods the interior through large windows, creating a bright and airy ambiance. Living in this golf course community offers an array of amenities to enhance your lifestyle. Enjoy access to the clubhouse, tennis courts, swimming pool, fitness center, and walking trails, ensuring there's always something for everyone. Immerse yourself in the natural beauty of the surrounding landscapes, taking advantage of the pristine fairways for an unforgettable golfing experience. Don't miss this rare opportunity to own a piece of paradise at Chimney Oaks Golf Course. Immerse yourself in luxury, nature, and an unparalleled lifestyle. Contact us today to schedule a private showing and make this extraordinary townhouse your forever home!
$429,000
589 Berlin Road Homer, GA 30547
- Type:
- Land
- Sq.Ft.:
- n/a
- Status:
- Active
- Beds:
- n/a
- Lot size:
- 16.6 Acres
- Baths:
- MLS#:
- 10412544
- Subdivision:
- None
ADDITIONAL INFORMATION
There is a perfect land and house for you who dream of owning a farm. There is a 16.7 acre land just 10 minutes away from SK battery. This land used to be used for poultry farming and has four spacious chicken coops. The chicken farm has not been used for 10 years, so it needs repairs. Currently Owners are raising 10 dogs. There are cucumber fields, mulberry tree fields, and persimmon orchards, which make it a paradise created naturally. There are also two bedrooms, three bathrooms, a spacious kitchen, and a living room, there are also two warehouses. You can fulfill your dream of living in nature. It is close to the highway and all roads are asphalted, making it very convenient.
$375,000
125 Waco Drive Homer, GA 30547
- Type:
- Other
- Sq.Ft.:
- 1,200
- Status:
- Active
- Beds:
- n/a
- Lot size:
- 18.94 Acres
- Year built:
- 2014
- Baths:
- MLS#:
- 10412404
ADDITIONAL INFORMATION
125 Waco Dr is a 18+ acre commercial property in Homer, Ga! Zoned Highway Business, this is a huge opportunity for a buyer! This was the location of a trucking company and has a small shop building and small office trailer that could be used while a new shop is built! Commercially zoned property in Banks County is rare and this one is priced to move under $20,000/acre!! Frontage on Scales Creek rd and located directly across from Chimney Oaks Golf Course! Call AJ Purcell with any questions! Come see this one today!!
$521,676
119 Peachwood Lane Homer, GA 30547
- Type:
- Single Family
- Sq.Ft.:
- 3,033
- Status:
- Active
- Beds:
- 5
- Lot size:
- 0.25 Acres
- Year built:
- 2022
- Baths:
- 4.00
- MLS#:
- 10408725
- Subdivision:
- Chimney Oaks
ADDITIONAL INFORMATION
The ONLY golf course resale in Chimney Oaks right now, and one of the largest in this section with OVER 3,000 FINISHED SQ/FT! This 5 bedroom home sits on the 16th green of one of the nation's top courses. Not to mention, it comes with 11 closets (6 walk-in) and 4 full bathrooms that are completely tiled. The primary suite looks onto the green and flows into a massive bath with double showerheads, a tiled bench, and an oversized soaking tub. The upgrades continue into the kitchen where you'll find an oversized island, large paneled LVP, double oven, quartz countertops, a large farmhouse sink overlooking the green, and a massive walk in pantry. Just a few years old, this home still has a structural warranty and a ton of life left in it's components. The backyard is newly fenced and ready for you to sit back, relax and enjoy the golf life! Chimney Oaks is an AMAZING community! Swimming, tennis, Trackman golf, real golf, sports bar, restaurant, full 24 hr gym, Olympic-sized pool and on-site lodging make it so you never have to leave home! 1% rate buy down with preferred lender, Jeff Curtis!
- Type:
- Single Family
- Sq.Ft.:
- 1,040
- Status:
- Active
- Beds:
- 2
- Lot size:
- 0.26 Acres
- Year built:
- 1944
- Baths:
- 1.00
- MLS#:
- 10398216
- Subdivision:
- None
ADDITIONAL INFORMATION
Welcome to 927 Historic Homer Highway, a classic ranch home built in 1944. This single-story ranch home offers 1,040 sqft of living space, featuring two bedrooms and a full bathroom. Inside, you'll find freshly painted interior and new flooring in some of the rooms, making it move-in ready. The home has central heating and air conditioning to enjoy year round and a durable metal roof that not only adds to the home's aesthetic appeal but also provides excellent longevity. Set on a generous 0.26-acre lot, the property showcases a fantastic fenced-in yard, ideal for pets and outdoor activities. This space also presents incredible potential for investment opportunities or future expansion. Conveniently located just minutes from the Banks County Recreational Center, Banks County Public Library, Banks County Elementary School, and local favorites like Jax Shack, The Leopard, and Tiny Town, this home is ideal for first-time buyers or investors. **Contact A.J. Purcell today to schedule your viewing!**
$399,900
147 Sullivan Drive Homer, GA 30547
- Type:
- Single Family
- Sq.Ft.:
- 2,014
- Status:
- Active
- Beds:
- 4
- Lot size:
- 1.03 Acres
- Year built:
- 2005
- Baths:
- 3.00
- MLS#:
- 10386453
- Subdivision:
- Hidden Lakes
ADDITIONAL INFORMATION
Looking for a home with privacy, a pool and lots of upgrades!? This one will check all the boxes! This home in the sought out Hidden Lakes Subdivision is ready for your family. NO HOA? No problems! This home boasts a split bedroom floor plan with a brand new HVAC unit, all newer kitchen appliances, NEW LVP floors and carpet, NEW pool liner and motor, newer roof, STARLINK internet... and MORE! Your children and/or animals will love the private lot, friendly neighbors, salt water pool, ect. With over 2,000 square feet of living space plus the storage building in the back yard, opportunities are endless! This home is convenient to Hwy 441 and I-85, plus all the food and shopping in Banks Crossing. Cornelia, Athens and Gainesville are not too far either! Do not miss out on this one and make your appointment today!
$516,728
161 Classic Overlook Homer, GA 30547
- Type:
- Single Family
- Sq.Ft.:
- n/a
- Status:
- Active
- Beds:
- 4
- Lot size:
- 0.25 Acres
- Year built:
- 2024
- Baths:
- 3.00
- MLS#:
- 10382292
- Subdivision:
- Chimney Oaks
ADDITIONAL INFORMATION
Welcome to Chimney Oaks Golf Course community. Introducing our newest plan, The Peachwood located in Overlook section of the community. This 2-story home offers a MASTER on the main. As you enter the home, you are greeted by a spacious 2 story foyer. Walking along into the open concept Family Room, Dining/ Gourmet Kitchen, you will be greeted by a generous size quartz kitchen island with double oven and microwave and all stainless-steel appliances. The master bathroom has double vanity, oversized shower and extensive closet. This plan offers a flex room used for an office, dining area on the main level. The laundry room is located on the main with double cabinets and tile flooring. As you walk up the stairs you will be greeted by a generous size loft following along with all secondary bedrooms and a full tile bathroom. This home overlooks the golf course with a picturesque view. Very quiet community!!! Bring your buyers to enjoy this stunning golf course living with a Jr Olympic sized pool, tennis courts, fitness center and clubhouse with a conference room and restaurant. Ask our onsite agent about the great incentives when using our preferred lenders. ****STOCK PHOTO BEING USED****
$511,345
155 Classic Overlook Homer, GA 30547
- Type:
- Single Family
- Sq.Ft.:
- n/a
- Status:
- Active
- Beds:
- 5
- Lot size:
- 0.25 Acres
- Year built:
- 2024
- Baths:
- 4.00
- MLS#:
- 10382286
- Subdivision:
- Chimney Oaks
ADDITIONAL INFORMATION
Welcome to Chimney Oaks Golf Course community. The Bedford plan on a basement is located in the Overlook section, right on the golf course with a picturesque view of the course right in your own covered deck/backyard. This home features a bedroom and full bathroom on the 1st floor with additional powder room for your guest. The Family room/dining room/ kitchen is a open concept. The Kitchen is a chef's dream with quartz countertops, single bowl sink, electric stovetop, double oven and stainless-steel appliances. Directly looking into the family room enjoy a cozy gas log fireplace. As you walk up the staircase you will enter into a cozy master room that has a lavish double vanity, separate tub/shower bathroom and a walk-in closet. Following along with 4 bedrooms, full bathroom with tile flooring and tile laundry room with cabinets. This home is walking distance to the Jr Olympic sized pool, tennis courts, fitness center and clubhouse with a conference room and restaurant. Don't let your buyers miss out, limited availability!!! Great incentives offered when using our preferred lenders. Stock photo being used
- Type:
- Townhouse
- Sq.Ft.:
- 1,384
- Status:
- Active
- Beds:
- 3
- Lot size:
- 0.02 Acres
- Year built:
- 2024
- Baths:
- 3.00
- MLS#:
- 7459779
- Subdivision:
- Chimney Oaks
ADDITIONAL INFORMATION
Welcome to Chimney Oaks Golf Course Community. The Amara floor plan is located right on the fairway, hole 14! The view is absolutely breathtaking. This 3-bedroom, 2.5 bathrooms townhome has an open floor concept on the main floor and all bedrooms located on 2nd floor. The kitchen features grey cabinets, granite countertops, pendant lighting, electric range and stainless-steel appliances. Directly looking into the family room enjoy a cozy linear fireplace with tile surround. LVP flooring on the entire 1st floor is also included. The master bedroom has a spacious walk-in closet with a comfortable master bathroom separate tiled shower/tub with double vanity. Come and enjoy all the amenities this community offers!!! Golf course, Jr Olympic sized pool, tennis courts, pickleball, fitness center, and clubhouse with a conference room and restaurant. This home is move in ready! Bring your motivated buyers. ***Ask the onsite agent about special incentives when using our preferred lenders***Stock photo being used***
- Type:
- Townhouse
- Sq.Ft.:
- n/a
- Status:
- Active
- Beds:
- 3
- Lot size:
- 0.02 Acres
- Year built:
- 2024
- Baths:
- 3.00
- MLS#:
- 10382160
- Subdivision:
- Chimney Oaks
ADDITIONAL INFORMATION
Welcome to Chimney Oaks Golf Course Community. The Amara floor plan is located right on the fairway, hole 14! The view is absolutely breathtaking. This 3-bedroom, 2.5 bathrooms townhome has an open floor concept on the main floor and all bedrooms located on 2nd floor. The kitchen features grey cabinets, granite countertops, pendant lighting, electric range and stainless-steel appliances. Directly looking into the family room enjoy a cozy linear fireplace with tile surround. LVP flooring on the entire 1st floor is also included. The master bedroom has a spacious walk-in closet with a comfortable master bathroom separate tiled shower/tub with double vanity. Come and enjoy all the amenities this community offers!!! Golf course, Jr Olympic sized pool, tennis courts, pickleball, fitness center, and clubhouse with a conference room and restaurant. This home is move in ready! Bring your motivated buyers. ***Ask the onsite agent about special incentives when using our preferred lenders***Stock photo being used***
$342,990
123 Greenview Court Homer, GA 30547
- Type:
- Single Family
- Sq.Ft.:
- 1,604
- Status:
- Active
- Beds:
- 3
- Lot size:
- 0.24 Acres
- Year built:
- 2024
- Baths:
- 2.00
- MLS#:
- 7454905
- Subdivision:
- Chimney Oaks
ADDITIONAL INFORMATION
The Prescott Plan built by Stephen Elliott Homes. A breathtaking home, offering 3 bedrooms and 2 baths. As you enter through the front door, a foyer sets the stage for this stunning home, featuring LVP flooring throughout the main level. The gourmet kitchen is a highlight, with 42-inch cabinetry, a spacious island, granite counter tops, a sleek back splash, and stainless steel appliances. Relax in the inviting family room, complete with an electric fireplace, ideal for cozy evenings and entertaining. Adjacent to the dining room, you'll find a covered patio perfect for grilling with friends and family. The main level includes three bedrooms, one being an oversized primary suite. The primary bath offers a dual vanity, a generously sized tub with a tile surround, a separate shower, and tile flooring leading up to a spacious walk-in closet. Ask us about UP TO $6,000 towards Closing Costs, Prepaid, and/or Rate buydown with our preferred lender. *Secondary photos are file photos, not of actual listing*
$342,990
123 Greenview Court Homer, GA 30547
- Type:
- Single Family
- Sq.Ft.:
- 1,604
- Status:
- Active
- Beds:
- 3
- Lot size:
- 0.24 Acres
- Year built:
- 2024
- Baths:
- 2.00
- MLS#:
- 10376686
- Subdivision:
- Chimney Oaks
ADDITIONAL INFORMATION
The Prescott Plan built by Stephen Elliott Homes. A breathtaking home, offering 3 bedrooms and 2 baths. As you enter through the front door, a foyer sets the stage for this stunning home, featuring LVP flooring throughout the main level. The gourmet kitchen is a highlight, with 42-inch cabinetry, a spacious island, granite counter tops, a sleek back splash, and stainless steel appliances. Relax in the inviting family room, complete with an electric fireplace, ideal for cozy evenings and entertaining. Adjacent to the dining room, you'll find a covered patio perfect for grilling with friends and family. The main level includes three bedrooms, one being an oversized primary suite. The primary bath offers a dual vanity, a generously sized tub with a tile surround, a separate shower, and tile flooring leading up to a spacious walk-in closet. Ask us about UP TO $6,000 towards Closing Costs, Prepaid, and/or Rate buydown with our preferred lender. *Secondary photos are file photos, not of actual listing*
$368,490
141 Greenview Court Homer, GA 30547
- Type:
- Single Family
- Sq.Ft.:
- 1,930
- Status:
- Active
- Beds:
- 3
- Lot size:
- 0.32 Acres
- Year built:
- 2024
- Baths:
- 3.00
- MLS#:
- 7453586
- Subdivision:
- Chimney Oaks
ADDITIONAL INFORMATION
The Dunhill Plan built by Stephen Elliott Homes. Welcome to your piece of golf retreat paradise! Located in the fantastic community of Chimney Oaks, decompress with the countless amenities offered such as an olympic sized swimming pool, tennis courts galore, restaurant, golf, and MORE! This gorgeous home welcomes you with a wide foyer entry accompanied by an office/study perfect for those work from home days. The cozy and bright family room with shiplap surround fireplace is overlooked by a chef's paradise kitchen outfitted with the latest stainless steel appliances, granite countertops, and snazzy tile backsplash. Your large private suite awaits in the primary bedroom equipped with trey ceiling leading to your own spa-like wonderland with tile floor/shower, huge garden tub, and cultured marble countertops. The 2 secondary bedrooms are not to be overlooked as they provide ample space for kids, guests, workout/game room, and anything else you can set your mind to. Out back you are greeted with a sleek covered patio just waiting for you to set up the grill and get cooking those summer meals! Don't miss out on your limited opportunity to be a part of this awesome community. Call TODAY!
$379,990
139 Greenview Court Homer, GA 30547
- Type:
- Single Family
- Sq.Ft.:
- 2,051
- Status:
- Active
- Beds:
- 4
- Lot size:
- 0.33 Acres
- Year built:
- 2024
- Baths:
- 4.00
- MLS#:
- 7453574
- Subdivision:
- Chimney Oaks
ADDITIONAL INFORMATION
The Harrison Plan built by Stephen Elliott Homes. A breathtaking home, offering 4 bedrooms and 3 baths. As you enter through the front door, a foyer sets the stage for this stunning home, featuring LVP flooring throughout the main level. The gourmet kitchen is a highlight, with 42-inch cabinetry, a spacious island, granite counter tops, a sleek back splash, and stainless steel appliances. Relax in the inviting family room, complete with an electric fireplace, ideal for cozy evenings and entertaining. Adjacent to the dining room, you'll find a covered patio perfect for grilling with friends and family. The main level includes three bedrooms, one being an oversized primary suite. The primary bath offers a dual vanity, a generously sized tub with a tile surround, a separate shower, and tile flooring leading up to a spacious walk-in closet. The upper level features an oversized bedroom with an en suite full bath, which can also serve as a versatile bonus room. Ask us about UP TO $6,000 towards Closing Costs, Prepaid, and/or Rate buy down with our preferred lender. *Secondary photos are file photos, not of actual listing*
$395,790
143 Greenview Court Homer, GA 30547
- Type:
- Single Family
- Sq.Ft.:
- 2,573
- Status:
- Active
- Beds:
- 4
- Lot size:
- 0.32 Acres
- Year built:
- 2024
- Baths:
- 3.00
- MLS#:
- 7453521
- Subdivision:
- Chimney Oaks
ADDITIONAL INFORMATION
The Chadwick Plan built by Stephen Elliott Homes. A breathtaking home, offering 4 bedrooms and 2.5 baths. As you step through the front door, you'll be greeted by a grand two-story foyer that sets the tone for this stunning home, where LVP flooring enhances the main level. The formal dining room is perfect for hosting family gatherings. The gourmet kitchen boasting abundant 42 inch cabinetry, a spacious island, granite countertops, a sleek backsplash & stainless steel appliances. Unwind in the welcoming family room, which features a electric fireplace, perfect for cozy nights and lively gatherings. Upstairs, the primary suite provides a peaceful escape with its trey ceilings and a versatile sitting area, ideal for an office or reading nook. The primary bath boasts a dual vanity, a generously sized tub with a tile surround, and a separate shower, all complemented by tile flooring leading to your spacious walk-in closet. The upper level also includes three additional bedrooms with trey ceilings, a full bath, walk-in closets and a convenient laundry room, making this home as practical as it is beautiful. Ask us about UP TO $6,000 towards Closing Costs, Prepaids, and/or Rate buydown with our preferred lender. *Secondary photos are file photos, not of actual listing*
$385,790
145 Greenview Court Homer, GA 30547
- Type:
- Single Family
- Sq.Ft.:
- 2,330
- Status:
- Active
- Beds:
- 4
- Lot size:
- 0.24 Acres
- Year built:
- 2024
- Baths:
- 3.00
- MLS#:
- 7453501
- Subdivision:
- Chimney Oaks
ADDITIONAL INFORMATION
The Chesire Plan built by Stephen Elliott Homes. A breathtaking home, offering 4 bedrooms and 2.5 baths. As you step through the front door, you'll be greeted by a grand two-story foyer that sets the tone for this stunning home, where LVP flooring enhances the main level. The formal dining room is perfect for hosting family gatherings. The gourmet kitchen boasting abundant 42 inch cabinetry, a spacious island, granite counter tops, a sleek back splash & stainless steel appliances. Unwind in the welcoming family room, which features a electric fireplace, perfect for cozy nights and lively gatherings. Upstairs, the primary suite provides a peaceful escape with its trey ceilings and a versatile sitting area, ideal for an office or reading nook. The primary bath boasts a dual vanity, a generously sized tub with a tile surround, and a separate shower, all complemented by tile flooring leading to your spacious walk-in closet. The upper level also includes three additional bedrooms with trey ceilings, a full bath, walk-in closets and a convenient laundry room, making this home as practical as it is beautiful. Ask us about UP TO $6,000 towards Closing Costs, Prepaid, and/or Rate buy down with our preferred lender. *Secondary photos are file photos, not of actual listing*
$368,490
141 Greenview Court Homer, GA 30547
- Type:
- Single Family
- Sq.Ft.:
- 1,930
- Status:
- Active
- Beds:
- 3
- Lot size:
- 0.32 Acres
- Year built:
- 2024
- Baths:
- 3.00
- MLS#:
- 10375045
- Subdivision:
- Chimney Oaks
ADDITIONAL INFORMATION
The Dunhill Plan built by Stephen Elliott Homes. Welcome to your piece of golf retreat paradise! Located in the fantastic community of Chimney Oaks, decompress with the countless amenities offered such as an olympic sized swimming pool, tennis courts galore, restaurant, golf, and MORE! This gorgeous home welcomes you with a wide foyer entry accompanied by an office/study perfect for those work from home days. The cozy and bright family room with shiplap surround fireplace is overlooked by a chef's paradise kitchen outfitted with the latest stainless steel appliances, granite countertops, and snazzy tile backsplash. Your large private suite awaits in the primary bedroom equipped with trey ceiling leading to your own spa-like wonderland with tile floor/shower, huge garden tub, and cultured marble countertops. The 2 secondary bedrooms are not to be overlooked as they provide ample space for kids, guests, workout/game room, and anything else you can set your mind to. Out back you are greeted with a sleek covered patio just waiting for you to set up the grill and get cooking those summer meals! Don't miss out on your limited opportunity to be a part of this awesome community. Call TODAY!
$379,990
139 Greenview Court Homer, GA 30547
- Type:
- Single Family
- Sq.Ft.:
- 2,051
- Status:
- Active
- Beds:
- 4
- Lot size:
- 0.33 Acres
- Year built:
- 2024
- Baths:
- 4.00
- MLS#:
- 10375028
- Subdivision:
- Chimney Oaks
ADDITIONAL INFORMATION
the Harrison Plan built by Stephen Elliott Homes. A breathtaking home, offering 4 bedrooms and 3 baths. As you enter through the front door, a foyer sets the stage for this stunning home, featuring LVP flooring throughout the main level. The gourmet kitchen is a highlight, with 42-inch cabinetry, a spacious island, granite counter tops, a sleek back splash, and stainless steel appliances. Relax in the inviting family room, complete with an electric fireplace, ideal for cozy evenings and entertaining. Adjacent to the dining room, you'll find a covered patio perfect for grilling with friends and family. The main level includes three bedrooms, one being an oversized primary suite. The primary bath offers a dual vanity, a generously sized tub with a tile surround, a separate shower, and tile flooring leading up to a spacious walk-in closet. The upper level features an oversized bedroom with an en suite full bath, which can also serve as a versatile bonus room. Ask us about UP TO $6,000 towards Closing Costs, Prepaid, and/or Rate buy down with our preferred lender. *Secondary photos are file photos, not of actual listing*
$395,790
143 Greenview Court Homer, GA 30547
- Type:
- Single Family
- Sq.Ft.:
- 2,573
- Status:
- Active
- Beds:
- 4
- Lot size:
- 0.32 Acres
- Year built:
- 2024
- Baths:
- 3.00
- MLS#:
- 10374968
- Subdivision:
- Chimney Oaks
ADDITIONAL INFORMATION
The Chadwick Plan built by Stephen Elliott Homes. A breathtaking home, offering 4 bedrooms and 2.5 baths. As you step through the front door, you'll be greeted by a grand two-story foyer that sets the tone for this stunning home, where LVP flooring enhances the main level. The formal dining room is perfect for hosting family gatherings. The gourmet kitchen boasting abundant 42 inch cabinetry, a spacious island, granite countertops, a sleek backsplash & stainless steel appliances. Unwind in the welcoming family room, which features a electric fireplace, perfect for cozy nights and lively gatherings. Upstairs, the primary suite provides a peaceful escape with its trey ceilings and a versatile sitting area, ideal for an office or reading nook. The primary bath boasts a dual vanity, a generously sized tub with a tile surround, and a separate shower, all complemented by tile flooring leading to your spacious walk-in closet. The upper level also includes three additional bedrooms with trey ceilings, a full bath, walk-in closets and a convenient laundry room, making this home as practical as it is beautiful. Ask us about UP TO $6,000 towards Closing Costs, Prepaids, and/or Rate buydown with our preferred lender. *Secondary photos are file photos, not of actual listing*
$385,790
145 Greenview Court Homer, GA 30547
- Type:
- Single Family
- Sq.Ft.:
- 2,330
- Status:
- Active
- Beds:
- 4
- Lot size:
- 0.24 Acres
- Year built:
- 2024
- Baths:
- 3.00
- MLS#:
- 10374933
- Subdivision:
- Chimney Oaks
ADDITIONAL INFORMATION
The Chesire Plan built by Stephen Elliott Homes. A breathtaking home, offering 4 bedrooms and 2.5 baths. As you step through the front door, you'll be greeted by a grand two-story foyer that sets the tone for this stunning home, where LVP flooring enhances the main level. The formal dining room is perfect for hosting family gatherings. The gourmet kitchen boasting abundant 42 inch cabinetry, a spacious island, granite counter tops, a sleek back splash & stainless steel appliances. Unwind in the welcoming family room, which features a electric fireplace, perfect for cozy nights and lively gatherings. Upstairs, the primary suite provides a peaceful escape with its trey ceilings and a versatile sitting area, ideal for an office or reading nook. The primary bath boasts a dual vanity, a generously sized tub with a tile surround, and a separate shower, all complemented by tile flooring leading to your spacious walk-in closet. The upper level also includes three additional bedrooms with trey ceilings, a full bath, walk-in closets and a convenient laundry room, making this home as practical as it is beautiful. Ask us about UP TO $6,000 towards Closing Costs, Prepaid, and/or Rate buy down with our preferred lender. *Secondary photos are file photos, not of actual listing*

The data relating to real estate for sale on this web site comes in part from the Broker Reciprocity Program of Georgia MLS. Real estate listings held by brokerage firms other than this broker are marked with the Broker Reciprocity logo and detailed information about them includes the name of the listing brokers. The broker providing this data believes it to be correct but advises interested parties to confirm them before relying on them in a purchase decision. Copyright 2024 Georgia MLS. All rights reserved.
Price and Tax History when not sourced from FMLS are provided by public records. Mortgage Rates provided by Greenlight Mortgage. School information provided by GreatSchools.org. Drive Times provided by INRIX. Walk Scores provided by Walk Score®. Area Statistics provided by Sperling’s Best Places.
For technical issues regarding this website and/or listing search engine, please contact Xome Tech Support at 844-400-9663 or email us at [email protected].
License # 367751 Xome Inc. License # 65656
[email protected] 844-400-XOME (9663)
750 Highway 121 Bypass, Ste 100, Lewisville, TX 75067
Information is deemed reliable but is not guaranteed.
