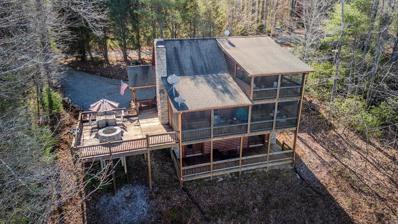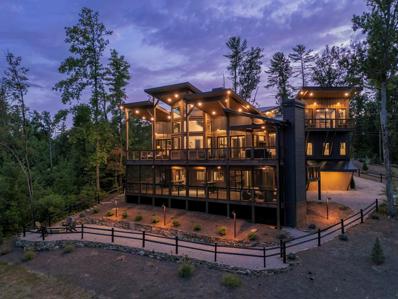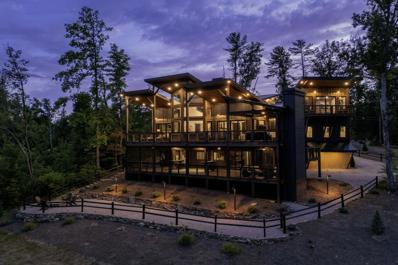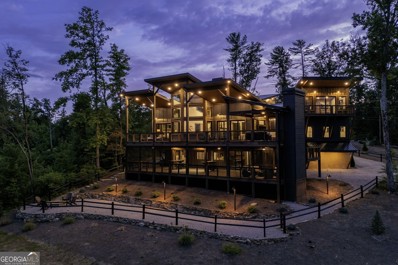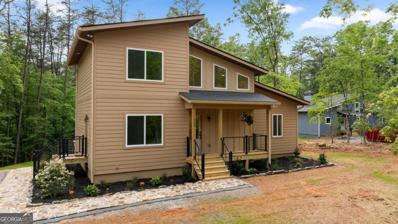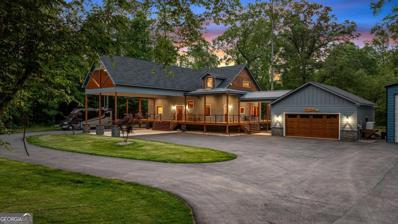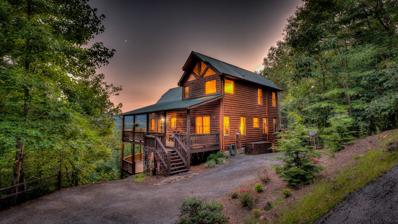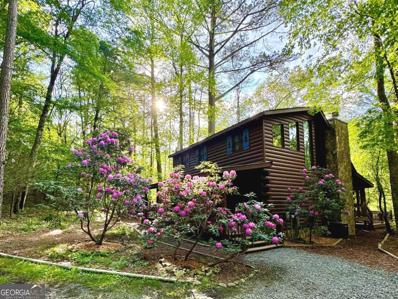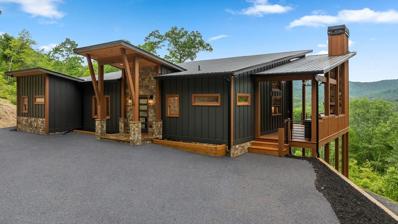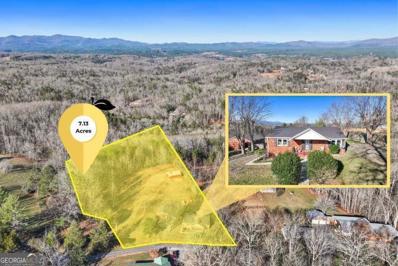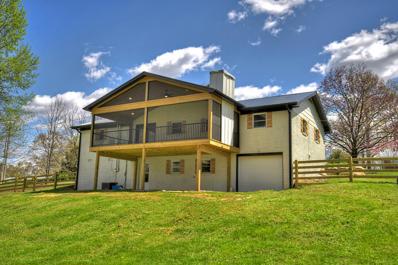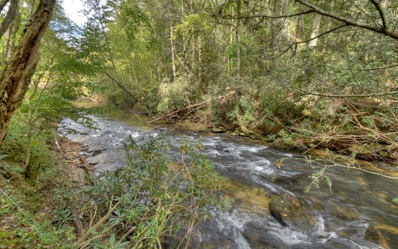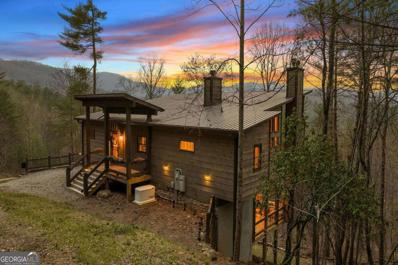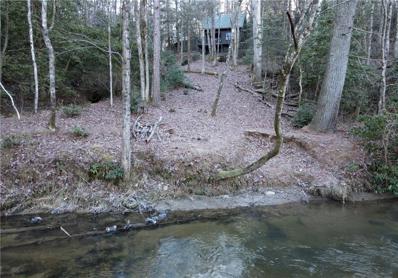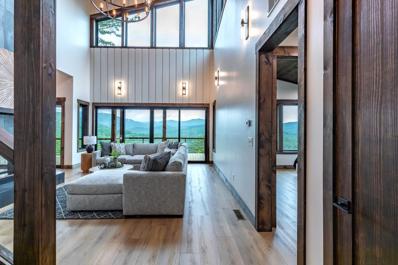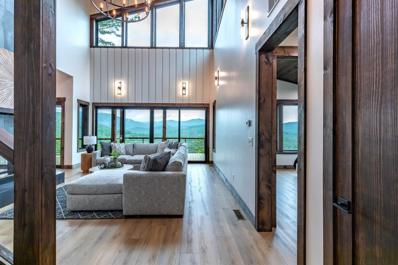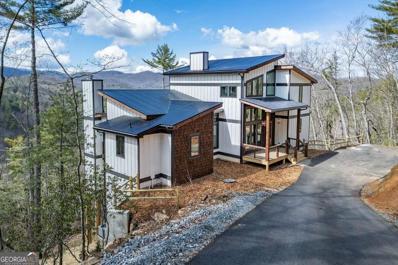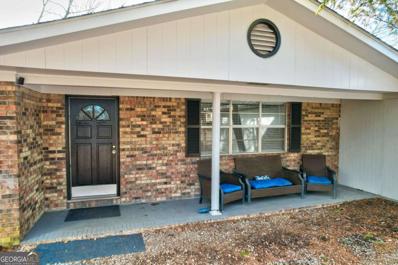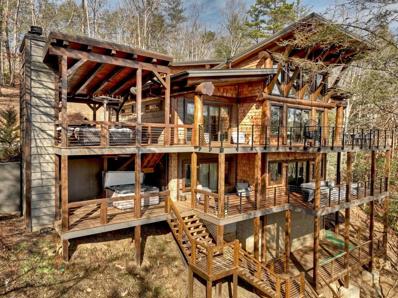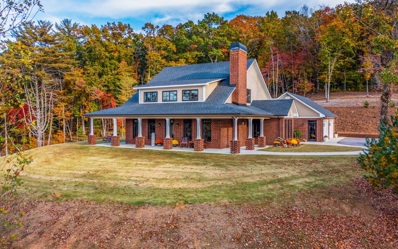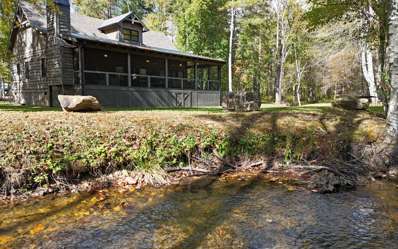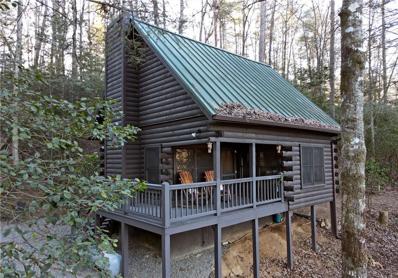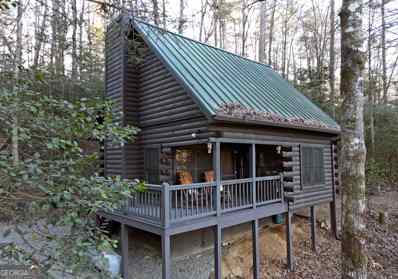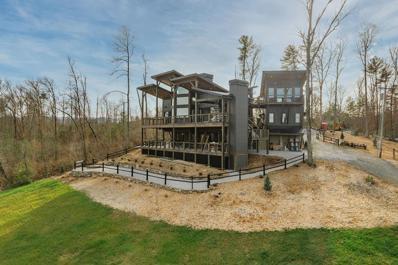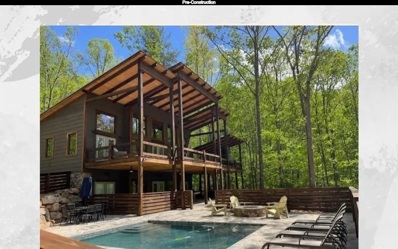Epworth GA Homes for Rent
- Type:
- Single Family
- Sq.Ft.:
- 2,210
- Status:
- Active
- Beds:
- 3
- Lot size:
- 1.71 Acres
- Year built:
- 2006
- Baths:
- 3.00
- MLS#:
- 405051
- Subdivision:
- Indian Ridge Estates
ADDITIONAL INFORMATION
Tucked Away minutes from downtown Blue Ridge ..Quaint Mountain Majestic View Cabin...whimsical and welcoming 3+bedroom/3bath rustic charmer exudes fun & relaxation! Situated on private wooded tract overlooking relaxing mountain views, large covered porch, party deck with stone firepit, storage building, massive stone fireplace enriches great room & dining room, kitchen boasts plentiful cabinets + bar area, loft is great for reading nook or home office, spacious bedrooms & baths, large closets throughout, full finished terrace level has cozy guest quarters along with den/rec room, tastefully furnished, plentiful parking area & easy access, meticulously maintained, close to creeks & hiking trails, conveniently located in upscale, rustic community with paved roads. Great for full time living or that much needed getaway...perfect vacation rental potential, turn key and ready for move in!
$1,625,000
118 High Way Epworth, GA 30541
- Type:
- Single Family
- Sq.Ft.:
- 4,750
- Status:
- Active
- Beds:
- 4
- Lot size:
- 3.02 Acres
- Year built:
- 2023
- Baths:
- 4.00
- MLS#:
- 404527
- Subdivision:
- Smokin Rock
ADDITIONAL INFORMATION
Introducing a distinguished new construction that seamlessly marries luxury with nature. Boasting tranquil creek frontage with expansive mountain views, this opulent residence showcases 3 bedrooms, 3 bathrooms, plus an elegant king studio suite nestled above a spacious 1-car garage--equipped with a full bath and private balcony with attached access to the house. Immerse yourself in architectural grandeur with soaring ceilings, walls of glass, and the warmth of the fireplace. Prepare feast in the gourmet kitchen dressed with tile, stone countertops, and high end stainless steel appliances. Entertain guest downstairs and take the party outside on the massive screened in fireplace porch. The meticulously landscaped grounds promise a visual treat with stone walls, an array of plants and flowers, and meandering walking paths leading to the creek and fire pit area. Resting on a vast 3 acre gated estate, conveniently close to town, this home promises an unparalleled living experience.
$1,625,000
Address not provided Epworth, GA 30541
- Type:
- Single Family
- Sq.Ft.:
- 4,750
- Status:
- Active
- Beds:
- 4
- Lot size:
- 3.02 Acres
- Year built:
- 2023
- Baths:
- 4.00
- MLS#:
- 7401989
- Subdivision:
- Smokin Rock
ADDITIONAL INFORMATION
Discover this newly priced luxury residence, now available at its recent appraisal value. Nestled in a serene setting with tranquil creek frontage and breathtaking mountain views, this distinguished new construction offers the perfect blend of elegance and nature. The home features 4 spacious bedrooms, 4 modern bathrooms, that include a luxurious king studio suite perched above a 1-car garage. The suite comes complete with a full bath, private balcony, and direct access to the main house, providing a perfect retreat for guests or family members. Step inside to experience the architectural grandeur of soaring ceilings, expansive glass walls, and a cozy fireplace that invites you to unwind. The gourmet kitchen is outfitted with stone countertops, premium tile, and high-end stainless steel appliances. The living space flows seamlessly to the massive screened-in porch with a fireplace, perfect for year-round entertaining. Outside, the 3-acre gated estate is a visual delight, featuring meticulously landscaped grounds, stone walls, vibrant plants, and winding paths that lead to a peaceful creek and fire pit area. This property offers a private sanctuary just minutes from town. For those seeking even more space, an additional 3 acres is available for purchase. Experience unparalleled living in a setting that truly captures the essence of luxury and nature.
$1,625,000
118 High Way Epworth, GA 30541
- Type:
- Single Family
- Sq.Ft.:
- 4,750
- Status:
- Active
- Beds:
- 4
- Lot size:
- 3.02 Acres
- Year built:
- 2023
- Baths:
- 4.00
- MLS#:
- 10316476
- Subdivision:
- Smokin Rock
ADDITIONAL INFORMATION
Discover this newly priced luxury residence, now available at its recent appraisal value. Nestled in a serene setting with tranquil creek frontage and breathtaking mountain views, this distinguished new construction offers the perfect blend of elegance and nature. The home features 4 spacious bedrooms, 4 modern bathrooms, that include a luxurious king studio suite perched above a 1-car garage. The suite comes complete with a full bath, private balcony, and direct access to the main house, providing a perfect retreat for guests or family members. Step inside to experience the architectural grandeur of soaring ceilings, expansive glass walls, and a cozy fireplace that invites you to unwind. The gourmet kitchen is outfitted with stone countertops, premium tile, and high-end stainless steel appliances. The living space flows seamlessly to the massive screened-in porch with a fireplace, perfect for year-round entertaining. Outside, the 3-acre gated estate is a visual delight, featuring meticulously landscaped grounds, stone walls, vibrant plants, and winding paths that lead to a peaceful creek and fire pit area. This property offers a private sanctuary just minutes from town. For those seeking even more space, an additional 3 acres is available for purchase. Experience unparalleled living in a setting that truly captures the essence of luxury and nature.
$695,000
939 Sunset Road Epworth, GA 30541
- Type:
- Single Family
- Sq.Ft.:
- 2,596
- Status:
- Active
- Beds:
- 4
- Lot size:
- 1.15 Acres
- Year built:
- 2024
- Baths:
- 4.00
- MLS#:
- 10310762
- Subdivision:
- Fighting Town Rapids
ADDITIONAL INFORMATION
Brand New Contemporary Cabin! This brand-new home features an open floorplan with cathedral ceilings and several large windows allowing you to take in the sunshine and beautiful outdoor views of the property's 1.15 acre lot and more! The interior offers 4 bedrooms, 3.5 baths, two living areas, large laundry room, and bonus room, stone mantle fireplace, granite countertops throughout, decorative tile and tongue & groove accents. The kitchen is equipped with all brand-new stainless steel Whirlpool Appliances including: French Door Refrigerator, Dishwasher with 3rd Rack, Over-the-Range Microwave, and Gas Range. The exterior of the home boasts an extra large porch on the main level and walkout covered patio, which also features the convenience of electric, cable tv, direct propane, and hot tub hookups. Located right in between Blue Ridge (8 miles) and the sister cities of McCaysville, GA & Copperhill, TN (7 miles), this home is the perfect choice for a fulltime residence or part-time residence with the opportunity for use as a vacation rental. Notable attractions near this property's peaceful location includes Mercier Orchards (7 miles), Old Toccoa Farms Golf Course (8 miles), and the Blue Ridge Scenic Railway (9 miles). Don't forget the Ocoee River, Toccoa River, and several hiking trails that provide ample opportunities to enjoy the beautiful outdoors of North Georgia!
$1,695,000
1248 Sunset Road Epworth, GA 30541
- Type:
- Single Family
- Sq.Ft.:
- 2,712
- Status:
- Active
- Beds:
- 3
- Lot size:
- 1.58 Acres
- Year built:
- 2023
- Baths:
- 4.00
- MLS#:
- 10308041
- Subdivision:
- Fighting Town Rapids
ADDITIONAL INFORMATION
Escape to your own private paradise on Fightingtown Creek at 1248 Sunset Road, a breathtaking modern cabin that blends rustic charm with contemporary luxury. This exquisite 3-bedroom, 3.5-bathroom home is set on a lush, large creekfront lot, offering tranquility and natural beauty at every turn. KEY FEATURES: *Inviting Outdoors - An expansive wraparound porch perfect for entertaining or simply unwinding amidst nature, rain or shine. Enjoy the saltwater hot tub, covered outdoor kitchen, and woodburning fireplaceOr head across the lawn for a cozy night by the Creekside firepit. On cooler evenings, fire up the outdoor gas fireplace and Smart TV for a starlit movie! *Spacious Open-Concept - An airy living area with soaring vaulted ceilings and a seamless flow between the living, dining, and kitchen areas creates an inviting space for entertaining. *Gourmet Kitchen - A chef's dream with high-end stainless steel appliances, 48" Thor propane range, dual zone wine fridge, granite countertops, and large island featuring a farmhouse sink. *Luxurious Master Suite - Main floor spacious master suite is a true retreat with a spa-like ensuite bath with dual vanities, copper soaking tub, and spacious walk-in shower. *Comfortable Accommodations - Two additional bedrooms and two full baths offer ample space for family and guests. *Modern Conveniences - Dedicated laundry/mud room, dual zone HVAC with dehumidifier, tankless water heater, water softener with UV light filtration, generator, security system, sprinkler/irrigation system, and outdoor surveillance. The large, detached insulated garage and 30x40 fully wired and insulated metal shop with 16-foot door provides added storage space and parking for your vehicle, boat or RV. Outdoor RV parking is also available under the grand porte cochre equipped with full RV hookup. *Prime Location - Nestled in a peaceful wooded community, this home offers the perfect balance of seclusion and accessibility, just a short drive from Blue Ridge!
$1,000,000
349 Cloudland Trace Epworth, GA 30541
- Type:
- Single Family
- Sq.Ft.:
- 4,200
- Status:
- Active
- Beds:
- 4
- Lot size:
- 1.91 Acres
- Year built:
- 2007
- Baths:
- 3.00
- MLS#:
- 403947
- Subdivision:
- Big Sky
ADDITIONAL INFORMATION
^^^CHASING VIEWS^^Welcome to this exquisite 4-bedroom, 3-bathroom prow front home, offering breathtaking year-round views and an open floor plan designed to maximize natural light and space. Located in a gated community near the Cohutta Wilderness area, this fully furnished and tastefully decorated home is being sold turnkey. The main level features a wall of windows facing the expansive mountain views, a spacious living area with a stacked stone fireplace, and a gourmet kitchen with custom cabinets and marble countertops. Two spacious bedrooms and convenient laundry facilities are also located on the main level. The luxurious master suite boasts cathedral ceilings, a walk-in closet, and an ensuite bathroom with a jetted tub, double vanities, and granite countertops. The terrace level includes a large open entertainment/game room, a wet bar, and a wine cooler, with expansive windows overlooking the stunning mountain view. Outdoor living is enhanced with two levels of porches facing the view, a cozy screened in porch with with real wood burning fireplace ,a brand new hot tub, and a fire pit area. Additional features include proximity to the Cohutta Wilderness area, offering endless outdoor activities and adventures. Also just a quick drive to downtown Blue Ridge! Don't miss the opportunity to own this remarkable mountain retreat!
$849,000
1192 Sunset Road Epworth, GA 30541
- Type:
- Single Family
- Sq.Ft.:
- 1,512
- Status:
- Active
- Beds:
- 2
- Lot size:
- 1.29 Acres
- Year built:
- 1998
- Baths:
- 2.00
- MLS#:
- 10303960
- Subdivision:
- Fighting Town Rapids
ADDITIONAL INFORMATION
This authentic log cabin is the perfect opportunity to own a cozy retreat nestled in the trees on Fightingtown Creek! This cabin is as stunning on the outside as it is on the inside - pristine stained log and wood throughout! The open floorplan of the dining room, living room and kitchen features a cathedral ceiling with lots of large windows allowing you take in the beauty of the outdoors surrounding the home And two large bedrooms, two full-size baths, and a loft perfect for an additional seating or sleeping area will allow you to relax and take it all in! If you prefer to be outdoors, the expansive covered front porch and screened-in back porch will give you the perfect opportunity to be completely emersed in the serene and picturesque atmosphere. What makes this property even more special, Fightingtown Creek is just steps across the backyard from the screened in porch - no stairs required! The back yard also includes a hot tub, fire pit, and a great Creekside porch that hovers over the creek's bank for the ultimate experience of water views and soft rippling currents. Located right in between Blue Ridge (8 miles) and the sister cities of McCaysville, GA & Copperhill, TN (7 miles), this home is the perfect choice for a fulltime residence or part-time residence with the opportunity for use as a short-term vacation rental, no restrictions. Notable attractions near this property's peaceful location includes Mercier Orchards (7 miles), Old Toccoa Farms Golf Course (8 miles), and the Blue Ridge Scenic Railway (9 miles). SPECIAL NOTE: This property will be sold turnkey - including all furniture, dishware, utensils, linens, and outdoor recreational equipment.
$1,450,000
188 High Ridge Road W Epworth, GA 30541
- Type:
- Single Family
- Sq.Ft.:
- 2,980
- Status:
- Active
- Beds:
- 4
- Lot size:
- 3 Acres
- Year built:
- 2024
- Baths:
- 3.00
- MLS#:
- 403885
- Subdivision:
- High Ridge Estates
ADDITIONAL INFORMATION
Spectacular SUNSET YEAR ROUND MOUNTAIN Views! 4br/3.5ba Impressive Mountain Modern Complete New Construction. No detail overlooked in this thoughtful floor plan! Perfect mix of modern & rustic elements and low maintenance exterior! Main floor covered entrance with rock accents, an open concept with great room boasting a linear stone fireplace, soaring cathedral ceilings, wall of windows, massive sliding glass doors, ample dining space, spacious kitchen with high end appliances, gas range, granite counter tops, large island with tons of seating & custom cabinets, master suite with walk in closet, custom tile shower, double vanity, half bath, & true laundry room. Expansive windows all across the front to bring the views inside. Covered wrap around back porch spanning length of home with exterior fireplace & outdoor kitchen. Lower level provides the perfect space to entertain with game room, 2nd fireplace, wet bar, 3 guest bedrooms and 2 full baths, walk in closets + 2nd level of covered porches opening out to level usable back yard perfect for a fire pit & possible location for a pool. Covered storage area to side of house would be great for storing ATVs with access from driveway. Perfect location in gated community nestled adjacent to the Cohutta Wilderness area with tons of outdoor recreation/hiking/horse back riding/fishing. Just minutes to Downtown Blue Ridge and Lake Blue Ridge. Would make a great short term rental!
$499,000
630 JONES Road Epworth, GA 30541
- Type:
- Single Family
- Sq.Ft.:
- 4,512
- Status:
- Active
- Beds:
- 3
- Lot size:
- 7.13 Acres
- Year built:
- 1950
- Baths:
- 1.00
- MLS#:
- 10285555
- Subdivision:
- None
ADDITIONAL INFORMATION
Welcome to 630 Jones Road, Epworth, GA 30541 - a picturesque retreat that seamlessly combines comfort, nature, and tranquility. This delightful property is a haven for those seeking a harmonious blend of rustic charm and modern convenience. As you step inside, you'll find a warm and inviting space with three spacious bedrooms and a full bath. The main level offers a cozy ambiance, perfect for restful nights and cherished family moments. Prepare to be captivated by the stunning mountain views that greet you from the back porch. Your daily vistas span from Copper Hill, Tennessee, to Middle Ducktown, Tennessee, and far-left to Blue Ridge, Georgia. The land itself offers plenty of room to roam, making it an ideal setting for horses or other animals. A well-maintained barn with animal stalls completes the perfect picture for those seeking an equestrian or hobby farm lifestyle.The detached garage is a versatile space, featuring a workshop area for the handy homeowner and additional storage for your convenience. This remarkable property boasts a prime location, close to a plethora of attractions. Enjoy leisurely visits to local wineries, cast your line into the area's great fishing spots, embark on hiking adventures amidst the picturesque surroundings, or paddle your way through serene canoe and kayaking trips. For the avid anglers, the property even backs up to Fighting Town Creek, a renowned destination for fishing enthusiasts. 630 Jones Road, Epworth, GA 30541, offers the quintessential country living experience with modern conveniences just a stone's throw away. Don't miss the opportunity to make this charming property your own and live the dream of mountain living. Experience the best of Georgia's natural beauty and lifestyle at this remarkable address. Schedule your viewing today and start making memories in this enchanting mountain retreat! Disclaimer: All information deemed reliable but not guaranteed and should be independently verified. Photos may be virtually staged to assist buyers in visualizing the property's design potential. Contact the listing agent for more information or to schedule a private showing.
$479,000
975 Goss Road Epworth, GA 30541
- Type:
- Single Family
- Sq.Ft.:
- 1,107
- Status:
- Active
- Beds:
- 3
- Lot size:
- 1.41 Acres
- Year built:
- 1969
- Baths:
- 2.00
- MLS#:
- 403056
ADDITIONAL INFORMATION
Listed below current appraisal value! This completely remodeled brick ranch, set on a stunning 1.41-acre fenced property, offers one-level living in a beautifully updated 1960's home. Nestled in the picturesque landscape of Fannin County, between Blue Ridge and McCaysville, this home combines classic charm with modern conveniences. Inside, you'll find original, refinished hardwood floors, brand new plumbing fixtures, and new electrical devices/light fixtures throughout. The kitchen is a chef's delight with new appliances and a fresh, modern design. The house boasts three spacious bedrooms and two full bathrooms, providing ample space for family and guests. Enjoy the newly added screened-in porch, complete with a wood-burning fireplace, perfect for cozy evenings and entertaining. The full unfinished basement, with a convenient roll-up door, offers endless possibilities for customization and storage. A brand new metal roof and concrete driveway with carport enhance the property's curb appeal and functionality. The expansive yard is ideal for outdoor activities, gardening, or even a small hobby farm or homestead, complemented by an outbuilding for additional storage or workspace. Don't miss this unique opportunity to own a beautifully remodeled home in a prime location. Schedule your visit today and experience the perfect blend of classic style and modern living!
$798,900
286 Woodland Trail Epworth, GA 30541
- Type:
- Single Family
- Sq.Ft.:
- 1,296
- Status:
- Active
- Beds:
- 2
- Lot size:
- 3.88 Acres
- Year built:
- 2008
- Baths:
- 2.00
- MLS#:
- 403050
- Subdivision:
- Twin Creeks
ADDITIONAL INFORMATION
Cozy & Comfortable Creekfront Charmer is tucked away on private & level wooded tract just minutes from historic downtown area and perched on the banks where rushing Fightingtown & Madola creeks meetGa truly unique propertyG2 bedroom/2 bath rustic cabin boasts easy one level living is situated just a Gstones throwG from the water with a spacious layout, rustic wood interior, stainless appliances in roomy kitchen, granite counters, bright & open living/kitchen/dining areas overlook the gentle large acre at end of road tract, house on large lot + 3 addt'l lots included, soothing stone fireplace in great room, rocking chair covered porches, relaxing view of the mountains & water, party pavilion with outdoor kitchen is perfect for entertaining, guest cottage or studioG.endless potentialGgreat full time home or that much needed getaway, perfect investment/vacation rental potential and more...mostly paved roads and easy access in scenic, rustic community just minutes from historic downtown Blue Ridge and McCaysville!
$1,130,000
81 Morgan Trail Epworth, GA 30541
- Type:
- Single Family
- Sq.Ft.:
- 2,032
- Status:
- Active
- Beds:
- 3
- Lot size:
- 2.01 Acres
- Year built:
- 2021
- Baths:
- 3.00
- MLS#:
- 10281767
- Subdivision:
- Quail Ridge
ADDITIONAL INFORMATION
Welcome to The Wander Inn! Step inside, unwind, and take in the beautiful sunset views from each room. Situated in the heart of the Cohutta Wilderness area, this home is settled in a successful STR community with established rental histories at $90k +. It is just minutes from some of the best fishing, waterfalls, hiking, biking, and camping so you can capitalize on true Blue Ridge adventures! On the main level you have an open kitchen/living area, two master suites, walk in closets, wrap around deck with wood burning fireplace, and walls of glass in each room. Downstairs, you will find an additional bedroom, bathroom, and kitchen area that leads out to the expansive deck offering the perfect opportunity to gather outside and host all friends and family. Whether you're looking for a profitable STR opportunity or looking to retreat to the mountains for a quiet getaway, the Wander Inn has you covered.
- Type:
- Single Family
- Sq.Ft.:
- 852
- Status:
- Active
- Beds:
- 1
- Lot size:
- 0.9 Acres
- Year built:
- 1999
- Baths:
- 1.00
- MLS#:
- 7355910
- Subdivision:
- Quail Run
ADDITIONAL INFORMATION
Adorable true log Sisson cabin that will steal your heart. Nestled in tall pines with the flowing Higdon Creek rushing below. This property is the perfect mountain getaway. This cabin features an open loft bedroom, one full bathroom, charming fireplace, hardwood floors, and soaring cathedral ceilings. This would make a great STR, starter home, or perfect weekend getaway.
$1,390,000
123 Quail Hollow Epworth, GA 30541
- Type:
- Single Family
- Sq.Ft.:
- 3,113
- Status:
- Active
- Beds:
- 4
- Lot size:
- 2.54 Acres
- Year built:
- 2024
- Baths:
- 3.00
- MLS#:
- 402069
- Subdivision:
- Quail Ridge
ADDITIONAL INFORMATION
PROFESSIONALLY PARTIALLY DECORATED & FURNISHED by Town & Country Furniture in Blue Ridge, you'll fall in love with the many designer touches and upscale finishes rarely seen in the mountains. A blend of elegant and rustic design choices, this grand scale gem was built hillside for the best long-range mountain views from the abundance of windows. Upon entering, you'll be able to see thru the home and out into the vast mountainscapes. The vaulted LR is home to a towering, double-sided fireplace that is shared with the DR & eat-in kitchen. The absolutely stunning kitchen is designed with a soothing color palette seen in the cabinetry, calacatta Leon marble countertops, & backsplash with a pop of color on the island. The walnut-stained T&G ceiling is adorned with modern light fixtures & recessed lighting to fill the space with the right amount of ambiance. Entertaining easily spills out onto the deck just outside with its stacked stone FP. There's an identical deck on the terrace level, also with a FP. Also on main is a primary suite w/ a paneled feature wall & a private designer-grade en suite wet room bath w/ a glass-encased shower & a modern, free-standing tub for soaking away all of your stress. Special touches include gold hardware & tile borders. The terrace level features a den w/ a huge wet bar & a gorgeous tile backsplash, 2 BRs, a full BA, & a huge bonus room. And don't forget the huge deck with stacked a stone fireplace with incredible long-range mountain views!
$1,390,000
123 Quail Hollow Epworth, GA 30541
- Type:
- Single Family
- Sq.Ft.:
- 3,113
- Status:
- Active
- Beds:
- 4
- Lot size:
- 2.54 Acres
- Year built:
- 2024
- Baths:
- 4.00
- MLS#:
- 7350100
- Subdivision:
- Quail Ridge
ADDITIONAL INFORMATION
PROFESSIONALLY PARTIALLY DECORATED & FURNISHED by Town & Country Furniture in Blue Ridge, you'll fall in love with the many designer touches and upscale finishes rarely seen in the mountains. A blend of elegant and rustic design choices, this grand scale gem was built hillside for the best long-range mountain views from the abundance of windows. Upon entering, you’ll be able to see thru the home and out into the vast mountainscapes. The vaulted LR is home to a towering, double-sided fireplace that is shared with the DR & eat-in kitchen. The absolutely stunning kitchen is designed with a soothing color palette seen in the cabinetry, calacatta Leon marble countertops, & backsplash with a pop of color on the island. The walnut-stained T&G ceiling is adorned with modern light fixtures & recessed lighting to fill the space with the right amount of ambiance. Entertaining easily spills out onto the deck just outside with its stacked stone FP. There’s an identical deck on the terrace level, also with a FP. Also on main is a primary suite w/ a paneled feature wall & a private designer-grade en suite wet room bath w/ a glass-encased shower & a modern, free-standing tub for soaking away all of your stress. Special touches include gold hardware & tile borders. The terrace level features a den w/ a huge wet bar & a gorgeous tile backsplash, 2 BRs, a full BA, & a huge bonus room. And don’t forget the huge deck with stacked a stone fireplace with incredible long-range mountain views!
$1,390,000
123 Quail Hollow Epworth, GA 30541
- Type:
- Single Family
- Sq.Ft.:
- 3,113
- Status:
- Active
- Beds:
- 4
- Lot size:
- 2.54 Acres
- Year built:
- 2024
- Baths:
- 4.00
- MLS#:
- 10264127
- Subdivision:
- Quail Ridge
ADDITIONAL INFORMATION
PROFESSIONALLY PARTIALLY DECORATED & FURNISHED by Town & Country Furniture in Blue Ridge, you'll fall in love with the many designer touches and upscale finishes rarely seen in the mountains. A blend of elegant and rustic design choices, this grand scale gem was built hillside for the best long-range mountain views from the abundance of windows. Upon entering, you'll be able to see thru the home and out into the vast mountainscapes. The vaulted LR is home to a towering, double-sided fireplace that is shared with the DR & eat-in kitchen. The absolutely stunning kitchen is designed with a soothing color palette seen in the cabinetry, calacatta Leon marble countertops, & backsplash with a pop of color on the island. The walnut-stained T&G ceiling is adorned with modern light fixtures & recessed lighting to fill the space with the right amount of ambiance. Entertaining easily spills out onto the deck just outside with its stacked stone FP. There's an identical deck on the terrace level, also with a FP. Also on main is a primary suite w/ a paneled feature wall & a private designer-grade en suite wet room bath w/ a glass-encased shower & a modern, free-standing tub for soaking away all of your stress. Special touches include gold hardware & tile borders. The terrace level features a den w/ a huge wet bar & a gorgeous tile backsplash, 2 BRs, a full BA, & a huge bonus room. And don't forget the huge deck with stacked a stone fireplace with incredible long-range mountain views!
$404,900
435 Goss Road Epworth, GA 30541
- Type:
- Single Family
- Sq.Ft.:
- 1,920
- Status:
- Active
- Beds:
- 4
- Lot size:
- 1.82 Acres
- Year built:
- 1975
- Baths:
- 3.00
- MLS#:
- 10261208
- Subdivision:
- None
ADDITIONAL INFORMATION
Beautifully updated home on almost 2 acres! This traditional home has been totally renovated including a new 2-car garage! Step into a welcoming living room with a charming brick fireplace and LVP flooring. The kitchen features butcher block counters, newer appliances, and a newly built walk-in pantry adjacent to the dining area. Enjoy two master suites and two additional bedrooms in a thoughtfully designed split floor plan. The main master boasts a private foyer, spacious bedroom, and a gaming/bar room with beautiful French doors opening to the expansive property. The double-parcel lot provides ample space for various outdoor living and entertaining areas. Don't miss the fenced play area for your furry companions.
$2,999,000
188 Paul Drive Epworth, GA 30541
- Type:
- Single Family
- Sq.Ft.:
- 4,495
- Status:
- Active
- Beds:
- 4
- Lot size:
- 3.78 Acres
- Year built:
- 2021
- Baths:
- 3.00
- MLS#:
- 401240
- Subdivision:
- Street Of Dreams
ADDITIONAL INFORMATION
Massive, Modern Log Marvel with Rustic Ambiance is perched above rushing Fightingtown Creek with simply the best views around and trophy trout fishing right from your very own backyard deck...this 4 bedroom/3.5 bath spread features clean lines & single pitch roofs, stunning finishes in the sprawling & open layout, glass galore, larger than life living area with soaring ceilings & lavish stone fireplace, both masters boast ensuite baths with large closets, his & hers vanities, "spa feel" showers, free standing tub, back lit mirrors & more, variety of wood finishes & textures, "treehouse feel" staircase, double custom built bunk beds, custom cabinetry & high end appliances & fixtures throughout, full finished terrace level features posh guest quarters, home office area, entertainment center, wet bar, rec room & bunk room, Entire house is equipped with Generac generator and HEPA/UV Light A/C, exquisite exterior sits above canopy of towering hardwoods with seclusion & wide open spaces...two levels of covered porches and decks to take in view, covered parking, paved, tastefully furnished & successful rental history!
$2,395,000
2515 Lebanon Road Epworth, GA 30541
- Type:
- Single Family
- Sq.Ft.:
- 3,281
- Status:
- Active
- Beds:
- 4
- Lot size:
- 30 Acres
- Year built:
- 2018
- Baths:
- 5.00
- MLS#:
- 329876
ADDITIONAL INFORMATION
An exquisite living experience in the mountains⦠Comprised of 30 private acres sprawling across both sides of Lebanon Rd, this charming country estate is a rare find in N GA. On one side you will appreciate 2.7+ ac that feature the barn fully equipped w/ power, water, garage & BA, while on the other 27+ac youâll delight in the picture perfect estate. Upon arrival youâll notice the remarkable attn to detail this property offers w/ brick gated entry, asphalt drive, fenced pastures, meticulous maintenance, & lighting. As you follow the winding drive to the prominently positioned brick home, youâll be enchanted by the panoramic long range mtn & farmland views. The charming country layout offers 3 en-suites on the main including the primary BR w/ custom tile shower, soaking tub overlooking the view, double vanity, multiple closets & more; 1/2BA; laundry/mud rm; open living, kitchen & dining area w/ top of the line stainless Jenn-Air app., large pantry, & gas fp; built-in safe rm; & fully fin. garage w/ epoxy flooring. Upstairs youâll enjoy a spacious rec/media room w/ BR/BA & kitchenette. The exterior offers plenty of space for entertainment & the perfect setting to enjoy the mesmerizing views. The home offers custom design elements inside & out - radiant heated floors, whole house generator, Renai tankless water heater & more. Whether youâre considering your own private showplace or the perfect setting for your next venture, this prize property is just the one to call your own.
- Type:
- Single Family
- Sq.Ft.:
- 1,344
- Status:
- Active
- Beds:
- 2
- Lot size:
- 6.08 Acres
- Year built:
- 2018
- Baths:
- 3.00
- MLS#:
- 329230
ADDITIONAL INFORMATION
Fisherman's Paradise - This cabin on Little Fightingtown Creek is a fly Fisherman's dream! This turnkey active rental cabin is a 2 bedroom 2 1/2 bathroom and sits on approximately 6.08 acres, unrestricted and has a rare 1700 feet of frontage on a trout stream. The exterior of the home is a mixture of live edge siding and board and batten. The Interior features a rustic mix of wood, poplar tree bark, and Chinc walls. Custom Cabinets, Granite countertops, and high-end commercial-grade kitchen appliances. Two master suites and a large screened-in outdoor party porch. Sit outside on the porch or at the creek side firepit and enjoy the sound of the noisy creek. The seller owns the property on both sides of the creek. Fiber internet.
- Type:
- Single Family
- Sq.Ft.:
- 852
- Status:
- Active
- Beds:
- 1
- Lot size:
- 0.9 Acres
- Year built:
- 1999
- Baths:
- 1.00
- MLS#:
- 328790
- Subdivision:
- Quail Run
ADDITIONAL INFORMATION
Adorable true log Sisson cabin that will steal your heart. Nestled in tall pines with the flowing Higdon Creek rushing below. This property is the perfect mountain getaway. This cabin features an open loft bedroom, one full bathroom, charming fireplace, hardwood floors, and soaring cathedral ceilings. This would make a great STR, starter home, or perfect weekend getaway.
- Type:
- Single Family
- Sq.Ft.:
- 852
- Status:
- Active
- Beds:
- 1
- Lot size:
- 0.9 Acres
- Year built:
- 1999
- Baths:
- 1.00
- MLS#:
- 10209448
- Subdivision:
- Quail Run
ADDITIONAL INFORMATION
Adorable true log Sisson cabin that will steal your heart. Nestled in tall pines with the flowing Higdon Creek rushing below. This property is the perfect mountain getaway. This cabin features an open loft bedroom, one full bathroom, charming fireplace, hardwood floors, and soaring cathedral ceilings. This would make a great STR, starter home, or perfect weekend getaway.
$1,800,000
High Way Epworth, GA 30541
- Type:
- Single Family
- Sq.Ft.:
- 2,300
- Status:
- Active
- Beds:
- 4
- Lot size:
- 3.02 Acres
- Year built:
- 2023
- Baths:
- 4.00
- MLS#:
- 328425
- Subdivision:
- Smokin Rock
ADDITIONAL INFORMATION
Introducing a distinguished new construction that seamlessly marries luxury with nature. Boasting tranquil creek frontage with expansive mountain views, this opulent residence showcases 3 bedrooms, 3 bathrooms, and an elegant king studio suite nestled above a spacious 1-car garage--equipped with a full bath and private balcony with attached access to the house. Immerse yourself in architectural grandeur with soaring ceilings, walls of glass, and the warmth of the fireplace. Prepare feast in the gourmet kitchen to be dressed with tile, stone countertops, and high end appliances. Entertain guest downstairs and take the party outside on the massive screened in fireplace porch. The meticulously landscaped grounds promise a visual treat with stone walls, an array of plants and flowers, and meandering walking paths leading to the creek and fire pit area. Resting on a vast 3 acre gated estate, conveniently close to town, this home promises an unparalleled living experience.
$1,575,000
Trails End Epworth, GA 30541
- Type:
- Single Family
- Sq.Ft.:
- 2,016
- Status:
- Active
- Beds:
- 4
- Lot size:
- 1.6 Acres
- Baths:
- 3.00
- MLS#:
- 328306
ADDITIONAL INFORMATION
Pre-Construction on Fightingtown Creek. All pictures are representative of houses contractor has built or is building. 4 bedroom, 3 bath home with upscale finishes throughout, 3 stone fireplaces (1 exterior). Grand living area with soaring windows. Unique, One of a Kind, Rustic, Industrial mix Modern home. 4 bedroom, 3 bath home with upscale finishes throughout. This modern home has storage galore. Fightingtown creek frontage. Custom master bath room with shower/ separate bathtub. Beautiful leathered granite countertops in kitchen and baths. Stainless Appliances and a huge pantry with room to tuck away all small appliances, etc. Designer touches mixed with rustic elegance, comfortable outdoor spaces and large carport. V

Real Estate listings held by other brokerage firms are marked with the name of the listing broker. IDX information is provided exclusively for consumers' personal, non-commercial use and may not be used for any purpose other than to identify prospective properties consumers may be interested in purchasing. Copyright 2024 Northeast Georgia Board of Realtors. All rights reserved.
Price and Tax History when not sourced from FMLS are provided by public records. Mortgage Rates provided by Greenlight Mortgage. School information provided by GreatSchools.org. Drive Times provided by INRIX. Walk Scores provided by Walk Score®. Area Statistics provided by Sperling’s Best Places.
For technical issues regarding this website and/or listing search engine, please contact Xome Tech Support at 844-400-9663 or email us at [email protected].
License # 367751 Xome Inc. License # 65656
[email protected] 844-400-XOME (9663)
750 Highway 121 Bypass, Ste 100, Lewisville, TX 75067
Information is deemed reliable but is not guaranteed.

The data relating to real estate for sale on this web site comes in part from the Broker Reciprocity Program of Georgia MLS. Real estate listings held by brokerage firms other than this broker are marked with the Broker Reciprocity logo and detailed information about them includes the name of the listing brokers. The broker providing this data believes it to be correct but advises interested parties to confirm them before relying on them in a purchase decision. Copyright 2024 Georgia MLS. All rights reserved.
Epworth Real Estate
The median home value in Epworth, GA is $360,000. This is higher than the county median home value of $197,000. The national median home value is $219,700. The average price of homes sold in Epworth, GA is $360,000. Approximately 28.18% of Epworth homes are owned, compared to 15.08% rented, while 56.75% are vacant. Epworth real estate listings include condos, townhomes, and single family homes for sale. Commercial properties are also available. If you see a property you’re interested in, contact a Epworth real estate agent to arrange a tour today!
Epworth, Georgia has a population of 266. Epworth is less family-centric than the surrounding county with 19.27% of the households containing married families with children. The county average for households married with children is 22.86%.
The median household income in Epworth, Georgia is $58,359. The median household income for the surrounding county is $43,344 compared to the national median of $57,652. The median age of people living in Epworth is 62.8 years.
Epworth Weather
The average high temperature in July is 89 degrees, with an average low temperature in January of 29.6 degrees. The average rainfall is approximately 54.8 inches per year, with 4.1 inches of snow per year.
