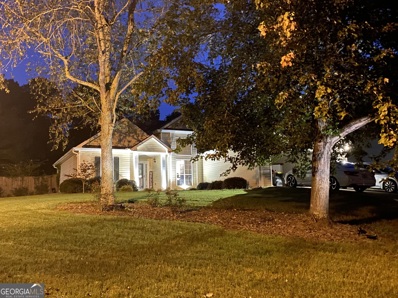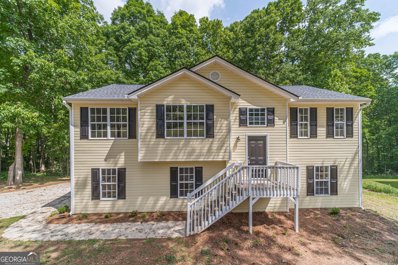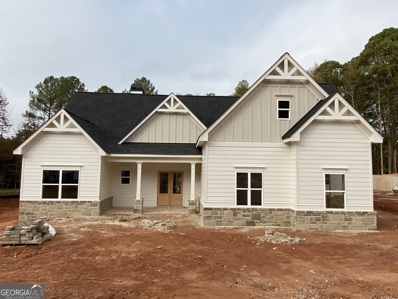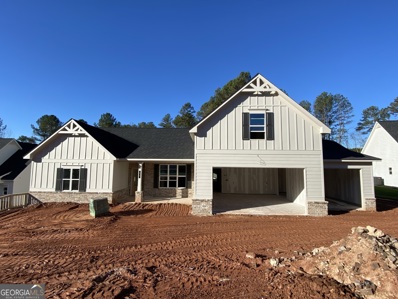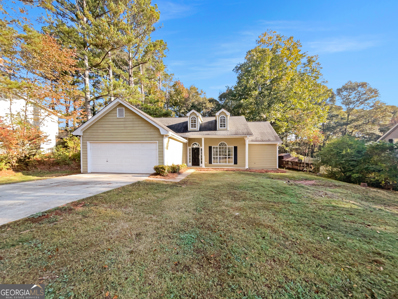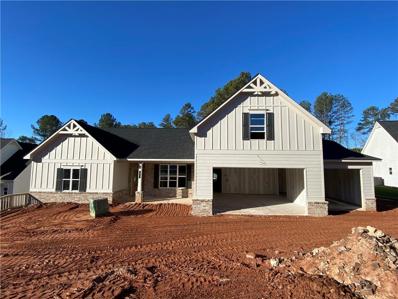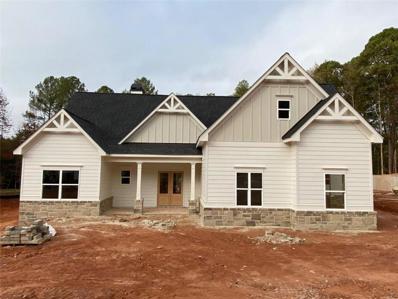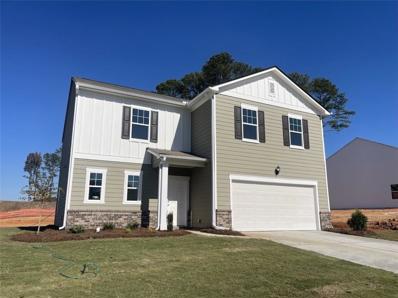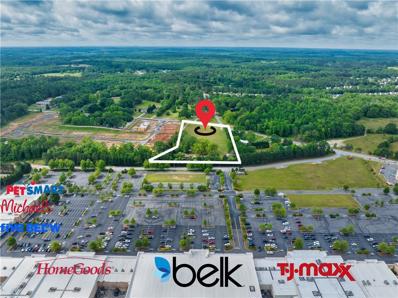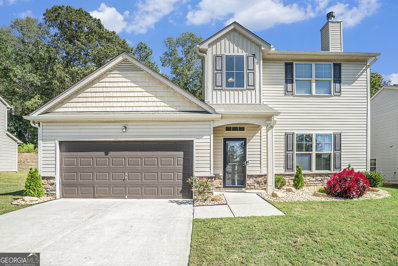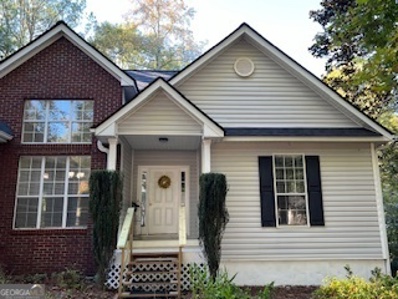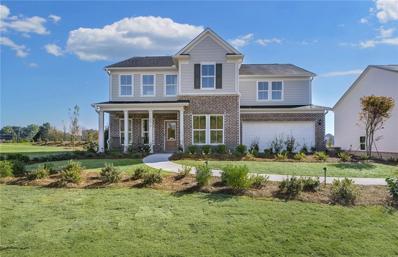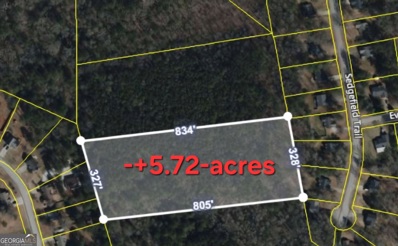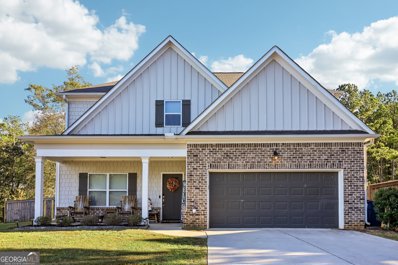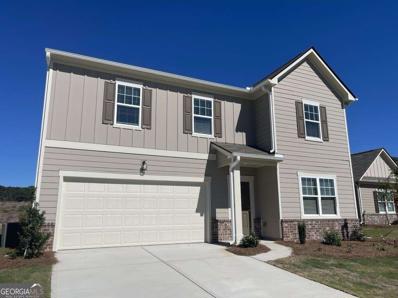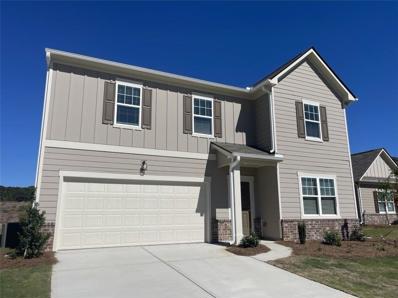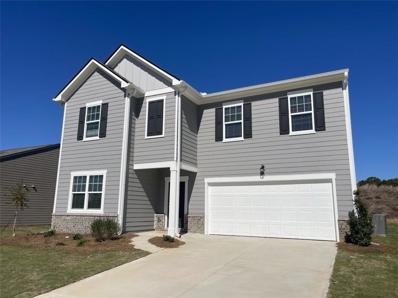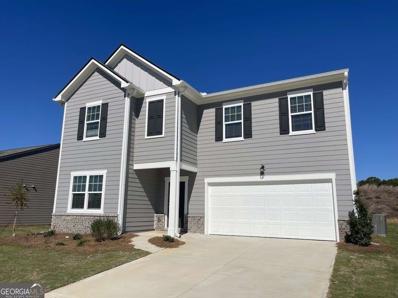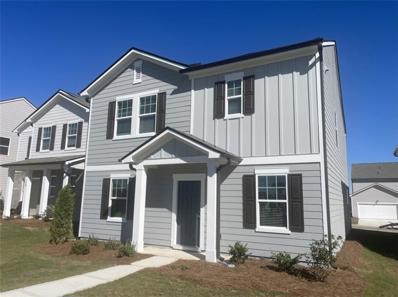Bethlehem GA Homes for Rent
- Type:
- Single Family
- Sq.Ft.:
- 1,491
- Status:
- Active
- Beds:
- 3
- Lot size:
- 0.69 Acres
- Year built:
- 2002
- Baths:
- 2.00
- MLS#:
- 10405700
- Subdivision:
- Lochewolde
ADDITIONAL INFORMATION
This cozy, 1,491 sq. ft. home is filled with natural light, featured vaulted ceilings, and offers a spacious, fenced backyard-perfect for relaxing or hosting gatherings. Conveniently located near University Parkway, 316, 85, 926 Lochwolde Lane is beautifully accented with custom in-ground lighting, smart home features, and lovely crepe myrtles and roses. Inside, you'll modern updates including Alexa enabled smart sockets, a Smart Honeywell thermostat, and keyless entry with geofencing. The expansive family room is ideal for entertaining or cozy movie nights. Just minutes from Barrow Crossing and The Exchange, you'll have easy access to a variety of dining, shopping, and entertainment options. Very motivated seller-schedule a viewing today!
- Type:
- Single Family
- Sq.Ft.:
- 1,855
- Status:
- Active
- Beds:
- 3
- Lot size:
- 0.78 Acres
- Year built:
- 2002
- Baths:
- 3.00
- MLS#:
- 10405908
- Subdivision:
- Mill Creek
ADDITIONAL INFORMATION
Newly remodeled split level house is ready for you to move in! New roof. New HVAC. New flooring. New interior and exterior paint. New blinds. New countertops. New light fixtures. New garage door. Almost new water heater. Upstairs is a fantastic great room and newly updated kitchen with brand new black appliances. Granite tops in the kitchen and bathrooms. On one side of the home are two secondary bedrooms with new carpet and a full hall bath. On the opposite side you will find a grand owner's suite with brand new carpet as well. Owner's bathroom features granite tops, separate garden tub and shower. Downstairs you'll find a large flex space with its own mini-split system, a full bath and an additional room where the possibilities are endless. It can be used as an office, playroom, craft room, exercise room ... whatever your needs might be. Two car garage with additional storage space makes for an easy way to care for your vehicles and store your extra boxes. The large, private, wooded lot is perfect for cook outs and a fire pit. House is move-in ready.
- Type:
- Single Family
- Sq.Ft.:
- 2,735
- Status:
- Active
- Beds:
- 4
- Lot size:
- 0.72 Acres
- Year built:
- 2024
- Baths:
- 4.00
- MLS#:
- 10405052
- Subdivision:
- River Meadows
ADDITIONAL INFORMATION
Craftsmanship at its finest in the beautiful River Meadows Subdivision!!! Built by Labb Homes, this Barnes Plan on Lot 6 sits on approximately 0.72 acres and is loaded with upgrades which include quartz counter tops, farmhouse sink, large kitchen island, kitchen backsplash, vaulted ceiling, crown molding, tile flooring in all bathrooms & laundry room, and 2 covered back porches (one with a fireplace). This 4 bed/3.5 bath open floor plan allows for lots of space when entertaining family & friends. The main level features a primary suite with a double vanity as well as a separate soaking tub & tile shower. 2 secondary bedrooms, 1 full bathroom, 1 half bath and laundry room will also be found on the main floor. The upstairs offers 1 additional bedroom and full bathroom. Projected completion date is mid to late January 2025. Seller contributes $7,500 towards closing costs when using seller's preferred lender. Pictures will be updated as construction progresses.
$529,900
93 Meadows Drive Bethlehem, GA 30620
- Type:
- Single Family
- Sq.Ft.:
- 2,669
- Status:
- Active
- Beds:
- 4
- Lot size:
- 0.63 Acres
- Year built:
- 2024
- Baths:
- 3.00
- MLS#:
- 10405070
- Subdivision:
- River Meadows
ADDITIONAL INFORMATION
Craftsmanship at its finest in the beautiful River Meadows Subdivision!!! Built by Labb Homes, this Rose Plan on Lot 5 sits on approximately 0.63 acres and is loaded with upgrades which include quartz counter tops, farmhouse sink, large kitchen island, kitchen backsplash, vaulted ceiling, crown molding, tile flooring in all bathrooms & laundry room, and a covered back porch with a fireplace. The attached 3rd car garage is an added bonus!!! This 4 bed/3 bath open floor plan allows for lots of space when entertaining family & friends. The main level features a primary suite with separate vanities as well as a tile shower. 2 secondary bedrooms, 1 full bathroom, and laundry room will also be found on the main floor. The upstairs offers 1 additional bedroom and full bathroom. Projected completion date is late January 2025. Seller contributes $7,500 towards closing costs when using seller's preferred lender. Pictures will be updated as construction progresses.
- Type:
- Single Family
- Sq.Ft.:
- 1,346
- Status:
- Active
- Beds:
- 3
- Lot size:
- 0.57 Acres
- Year built:
- 1998
- Baths:
- 2.00
- MLS#:
- 10404853
- Subdivision:
- RIVEREDGE
ADDITIONAL INFORMATION
Welcome to this beautifully updated property! The neutral color paint scheme and fresh interior paint create a serene atmosphere throughout the home. Enjoy cozy evenings by the fireplace or prepare culinary delights in the kitchen, fully equipped with all stainless steel appliances. The kitchen also boasts an accent backsplash that adds a touch of elegance. The primary bathroom features double sinks and a separate tub and shower for a spa-like experience. Partial flooring replacement adds a modern touch to the home. Step outside to the patio for outdoor relaxation. This property is a must-see for those seeking a ready home.
$529,900
93 Meadows Drive Bethlehem, GA 30620
- Type:
- Single Family
- Sq.Ft.:
- 2,669
- Status:
- Active
- Beds:
- 4
- Lot size:
- 0.63 Acres
- Year built:
- 2024
- Baths:
- 3.00
- MLS#:
- 7480161
- Subdivision:
- River Meadows
ADDITIONAL INFORMATION
Craftsmanship at its finest in the beautiful River Meadows Subdivision!!! Built by Labb Homes, this Rose Plan on Lot 5 sits on approximately 0.63 acres and is loaded with upgrades which include quartz counter tops, farmhouse sink, large kitchen island, kitchen backsplash, vaulted ceiling, crown molding, tile flooring in all bathrooms & laundry room, and a covered back porch with a fireplace. The attached 3rd car garage is an added bonus!!! This 4 bed/3 bath open floor plan allows for lots of space when entertaining family & friends. The main level features a primary suite with separate vanities as well as a tile shower. 2 secondary bedrooms, 1 full bathroom, and laundry room will also be found on the main floor. The upstairs offers 1 additional bedroom and full bathroom. Projected completion date is late January 2025. Seller contributes $7,500 towards closing costs when using seller's preferred lender. Pictures will be updated as construction progresses.
- Type:
- Single Family
- Sq.Ft.:
- 2,735
- Status:
- Active
- Beds:
- 4
- Lot size:
- 0.72 Acres
- Year built:
- 2024
- Baths:
- 4.00
- MLS#:
- 7480141
- Subdivision:
- River Meadows
ADDITIONAL INFORMATION
Craftsmanship at its finest in the beautiful River Meadows Subdivision!!! Built by Labb Homes, this Barnes Plan on Lot 6 sits on approximately 0.72 acres and is loaded with upgrades which include quartz counter tops, farmhouse sink, large kitchen island, kitchen backsplash, vaulted ceiling, crown molding, tile flooring in all bathrooms & laundry room, and 2 covered back porches (one with a fireplace). This 4 bed/3.5 bath open floor plan allows for lots of space when entertaining family & friends. The main level features a primary suite with a double vanity as well as a separate soaking tub & tile shower. 2 secondary bedrooms, 1 full bathroom, 1 half bath and laundry room will also be found on the main floor. The upstairs offers 1 additional bedroom and full bathroom. Projected completion date is mid to late January 2025. Seller contributes $7,500 towards closing costs when using seller's preferred lender. Pictures will be updated as construction progresses.
$1,400,000
164 Manning Gin Road Bethlehem, GA 30620
- Type:
- Single Family
- Sq.Ft.:
- 3,043
- Status:
- Active
- Beds:
- 3
- Lot size:
- 11.86 Acres
- Year built:
- 1953
- Baths:
- 2.00
- MLS#:
- 10403267
- Subdivision:
- None
ADDITIONAL INFORMATION
Located in Bethlehem GA this beautiful turn of the century estate has everything. 11+ acres, updated Home, in-ground pool, expansive gardens, pasture and multiple out buildings. Great proximity to The University Parkway(Hwy 316) and all of Barrow County's best shopping and medical complexes. Minutes away from Athens and Lawrenceville. This property would also be an excellent event venue. The site is two parcels: Main Parcel XX099 011 10.42 acres. House, buildings and pasture. Adjacent parcel XX099 012 1.44 acres
- Type:
- Single Family
- Sq.Ft.:
- 2,279
- Status:
- Active
- Beds:
- 4
- Lot size:
- 0.32 Acres
- Year built:
- 2024
- Baths:
- 3.00
- MLS#:
- 7477136
- Subdivision:
- Casteel
ADDITIONAL INFORMATION
*LIMITED TIME PROMO* - 4.99% FHA / VA / USDA loans & Up To $10k in closing cost contributions when using our preferred lender (Trailblazer Mortgage). -----------------------------------------------------------------------------------------------------------------------------------------------------------------------------------------------------------------------New Homes boast the latest styling of beautiful finishes SPLENDOR Plan with 4 Bedrooms, 2 and a half baths, @ 2,279 Sq Ft., featuring GRANITE countertops, STAINLESS STEEL Appliances, white cabinets, gorgeous expansive kitchen island, large pantry walk-in closets, laundry room, office, and 2nd floor loft. Our homes include over $19,000 of upgrades (microwave, dishwasher, oven/stove, garbage disposal, washer, dryer, refrigerator), a sodded front and back yard, floating luxury vinyl plank flooring and carpet throughout the home, and Energy Efficient Design. Our amenities include a Olympic size pool, clubhouse, disk golf, bocci ball, pavilions, grills, playground, beautiful walking trail throughout the green space areas on the community, as well as sidewalks with streetlights. Hours 10:00 AM to 6:00 PM every day but Sunday, 11:00 AM to 6:00 PM. $5,000 earnest money deposit required. Starlight Homes is an Ashton Woods Company that builds move-in ready homes.
- Type:
- Single Family
- Sq.Ft.:
- 2,279
- Status:
- Active
- Beds:
- 4
- Lot size:
- 0.32 Acres
- Year built:
- 2024
- Baths:
- 3.00
- MLS#:
- 10402209
- Subdivision:
- Casteel
ADDITIONAL INFORMATION
New Homes boast the latest styling of beautiful finishes SPLENDOR Plan with 4 Bedrooms, 2 and a half baths, @ 2,279 Sq Ft., featuring GRANITE countertops, STAINLESS STEEL Appliances, white cabinets, gorgeous expansive kitchen island, large pantry walk-in closets, laundry room, office, and 2nd floor loft. Our homes include over $19,000 of upgrades (microwave, dishwasher, oven/stove, garbage disposal, washer, dryer, refrigerator), a sodded front and back yard, floating luxury vinyl plank flooring and carpet throughout the home, and Energy Efficient Design. Our amenities include a Olympic size pool, clubhouse, disk golf, bocci ball, pavilions, grills, playground, beautiful walking trail throughout the green space areas on the community, as well as sidewalks with streetlights. Hours 10:00 AM to 6:00 PM every day but Sunday, 11:00 AM to 6:00 PM. $5,000 earnest money deposit required. Starlight Homes is an Ashton Woods Company that builds move-in ready homes. -------------------------------------------------------------------------------------------------------------------------------------------------------------------------------------------------------------------------------------*LIMITED TIME PROMO* - 3.99% FHA / VA / USDA loans & Up To $10k in closing cost contributions when using our preferred lender (Trailblazer Mortgage).
$3,360,000
449 Carl Bethlehem Road Bethlehem, GA 30620
- Type:
- Other
- Sq.Ft.:
- n/a
- Status:
- Active
- Beds:
- n/a
- Lot size:
- 5.6 Acres
- Year built:
- 1960
- Baths:
- MLS#:
- 7440175
ADDITIONAL INFORMATION
5.6 Acre Prime Commercial Lot directly behind Barrow Crossing! Barrow Crossing is home to many large retailers such as Publix, Target, Old Navy, TJMaxx, PetsMart, Michael's- just to name a few! Other neighboring retailers include Home Depot, Applebee's, IHOP, Zaxby's & development of NEGA. This area has seen tremendous growth over the past 5 years & continues to grow!
- Type:
- Single Family
- Sq.Ft.:
- 2,026
- Status:
- Active
- Beds:
- 4
- Lot size:
- 0.24 Acres
- Year built:
- 2017
- Baths:
- 3.00
- MLS#:
- 10397003
- Subdivision:
- Millers Lake
ADDITIONAL INFORMATION
Come see this 4 bedroom home that is only 7 years old located in Bethlehem that is ready for you to make it your own! The front yard has been beautifully landscaped that provides tons of curb appeal! As you enter the front door, you'll be greeted by a bright, open-concept high ceiling foyer that leads into living area featuring new beautiful laminate floors and a cozy fireplace, perfect for family gatherings. The open kitchen comes with a stainless steel refrigerator, tile backsplash and granite countertops, ideal for any home chef. The kitchen is a chef's dream with an abundance of cabinets with eye catching crown molding and an island great for breakfast! This kitchen comes with a breakfast nook area and provides access to large fenced in, expansive back yard, complete with patio area, makes it easy for grilling out and family gatherings! As you make your way upstairs, you'll first see the open loft space, that leads to the bedrooms. The primary suite offers an en suite bathroom and a large walk-in closet! Situated in a great neighborhood with no HOA, you can come make this an investment! Conveniently located near the target and public shopping center, parks and schools. Come make this dream home your reality and make lasting memories!
$375,000
5725 Kings Court Bethlehem, GA 30620
- Type:
- Single Family
- Sq.Ft.:
- 1,583
- Status:
- Active
- Beds:
- 3
- Lot size:
- 1.2 Acres
- Year built:
- 1998
- Baths:
- 3.00
- MLS#:
- 10398982
- Subdivision:
- RIVER COLONY
ADDITIONAL INFORMATION
Move-in-Ready, Master on Main floor, Stubbed full basement, with a full finished bath room., Hugh 2 story outbuilding, 1.2 acre Lot, Large front & back yards, NO HOA on this one! *No Rental restrictions* Lovely 3 Bedroom, 3 full Bath home, on 1.2 +/- acres lot, with spacious fireside family room, large open deck, spacious master bedroom with garden tub, separate shower area and bonus office in room. Kitchen features upgraded Granite Countertops, with breakfast area. Other Kitchen upgrades include Flooring, . Bonus room that could be a 4th bedroom, Roof is 10 years young, Large Man Cave/ She Shed in side yard, 2 car Garage, Large backyard. NO HOA. Bring your Toys!! Excellent value on a nice home in Walton County. New flooring through out, Perfect for any family or INVESTOR who is looking to build up their RENTAL PORTFOLIO. Only Minutes to highway 316, great restaurants, shopping and theater, No HOA. (only 30 mins to Athens) also an easy drive to Highway 78.
- Type:
- Single Family
- Sq.Ft.:
- 3,269
- Status:
- Active
- Beds:
- 5
- Lot size:
- 0.34 Acres
- Year built:
- 2024
- Baths:
- 4.00
- MLS#:
- 7474016
- Subdivision:
- Haverhill Estates
ADDITIONAL INFORMATION
Introducing Haverhill Estates! Haverhill Estates is set at the heart of Dacula, offering access to highly-ranked Gwinnett County Schools, area shopping and dining, and Hwy-316, which feeds into I-85 at Lawrenceville and Duluth. This Liston home is currently under construction on a large homesite (0.34 acres) and has an estimated completion of Spring 2025. The open-concept layout and high-end design finishes are exactly what your family has been looking for! The kitchen features wood-stained cabinets and quartz countertops, and overlooks the oversized living room with corner fireplace. The guest suite on main is ideal for hosting short-term or long-term guests, and two additional flex spaces on main help to create the perfect work from home spaces, or additional living space. Head upstairs to see the huge owner's suite with spa-inspired shower in the owner's bath, nicely sized secondary bedrooms with walk-in closets and loft space, ideal for entertaining or watching movies with your family.
- Type:
- Land
- Sq.Ft.:
- n/a
- Status:
- Active
- Beds:
- n/a
- Lot size:
- 5.72 Acres
- Baths:
- MLS#:
- 10398450
- Subdivision:
- NONE
ADDITIONAL INFORMATION
LOCATION, LOCATION, LOCATION!! Check out this 5.72-acre parcel of land ideally situated just minutes from Highway 11 and 316, offering convenient proximity to local dining, shopping, and hospitality services. The land is currently undeveloped. Whether you're envisioning building a private residence or exploring a larger development opportunity, this property holds tremendous potential. Additionally, a 30-foot easement is already in place, providing straightforward access to the site.
- Type:
- Single Family
- Sq.Ft.:
- 2,543
- Status:
- Active
- Beds:
- 4
- Lot size:
- 0.59 Acres
- Year built:
- 2018
- Baths:
- 3.00
- MLS#:
- 10398298
- Subdivision:
- Ivey Springs
ADDITIONAL INFORMATION
Welcome to this beautifully updated 4-bedroom, 3-bathroom home nestled in a wonderful neighborhood. Recently painted, this spacious home boasts a bright and inviting atmosphere. The large, open kitchen features elegant granite countertops, perfect for cooking and entertaining, and flows seamlessly into the cozy family room. Enjoy your morning coffee at the built-in coffee bar, a delightful addition that enhances your daily routine. One of the standout features is the convenient bedroom and full bathroom on the main floor, ideal for guests or multi-generational living. Large primary bedroom with adjoining en suite with dual vanities, tiled shower and separate garden tub. This home offers a perfect blend of comfort, style, and functionality for modern living! Seller replacing carpet and buyer can choose color. So, come and see your future home!
- Type:
- Single Family
- Sq.Ft.:
- 2,406
- Status:
- Active
- Beds:
- 4
- Lot size:
- 0.33 Acres
- Year built:
- 2024
- Baths:
- 3.00
- MLS#:
- 10397628
- Subdivision:
- Casteel
ADDITIONAL INFORMATION
New Homes boast the latest styling of beautiful finishes - Solstice Plan featuring GRANITE countertops, STAINLESS STEEL Appliances white cabinets, gorgeous, expansive kitchen island, large pantry and walk-in closets, laundry room, 2nd floor loft, and large level backyard. Sidewalks and Streetlights! Pool, Clubhouse, Pavillon, Grills, Playground, Bocce Ball, Disc Golf, Cornhole, Activity Field,and Nature Walking Trail. Bethlehem Schools nearby, minutes from Gwinnett County, Fort Yargo State Park, Restaurants, and Shopping. Hours 10:00 AM to 6:00 PM every day but Sunday, 11:00 AM to 6:00 PM on Sunday Only $5,000 deposit required, ask BUILDER about incentives w/ Participating Lender! Call today!----------------------------------------------------------------------------------------------------------------------------------------------------------------------------------------------------------------------------------------------------------------------------------Currently Offering 3.99% 30-Year Fixed FHA / VA / USDA Loans w/ Up To $10k in closing cost contributions!
- Type:
- Single Family
- Sq.Ft.:
- 2,226
- Status:
- Active
- Beds:
- 4
- Lot size:
- 0.1 Acres
- Year built:
- 2024
- Baths:
- 3.00
- MLS#:
- 10397399
- Subdivision:
- Casteel
ADDITIONAL INFORMATION
Welcome to your dream home! This stunning two-story Pluto floorplan, boasting 2,226 square feet of meticulously designed living space, offers everything you need and more. With 4 spacious bedrooms and 3 luxurious bathrooms, this home is perfect for families of all sizes. This home is very well-priced and presents an excellent opportunity for savvy buyers. Take advantage of these exclusive deals to secure your ideal home with ease and confidence. We're in the process of creating a community packed with amenities that cater to a variety of interests and lifestyles. Enjoy endless summer days at the upcoming pool or host gatherings in the new clubhouse. The pavilion, equipped with grills, is perfect for weekend BBQs, while the playground with swings and a jungle gym provides endless fun for the little ones. For sports enthusiasts, weCOre developing a 9-hole disc golf course, bocce ball courts, and cornhole areas. Nature lovers will appreciate the roughly 2 miles of walking trails, perfect for morning jogs or evening strolls. Situated just 3 miles from Barrows' Crossing, you'll have easy access to a wide array of shopping and dining options, making everyday errands a breeze. When itCOs time for fun, youCOre close to exciting activities at Fort Yargo State Park, where you can enjoy hiking, biking, fishing, and more. This home is ideally located less than a mile from the local elementary, middle, and high schools, ensuring that your children can attend the schools in the area without the long commute. This is more than just a house; itCOs a home in a community designed to enhance your lifestyle. Whether youCOre enjoying the brand-new amenities, exploring the nearby parks, or taking advantage of the nearby schools, this location has it all. DonCOt miss out on this rare opportunity to own a beautiful home in an emerging community, complete with modern amenities and an unbeatable location. Contact us today to learn more about our financing incentives and to schedule a viewing. Your dream home awaits! ---------------------------------------------- Currently Offering 3.99% 30 year fixed FHA / VA / USDA loans with up to $10k in closing cost contributions! -------------------
- Type:
- Single Family
- Sq.Ft.:
- 2,406
- Status:
- Active
- Beds:
- 4
- Lot size:
- 0.33 Acres
- Year built:
- 2024
- Baths:
- 3.00
- MLS#:
- 7473334
- Subdivision:
- Casteel
ADDITIONAL INFORMATION
*LIMITED TIME PROMO* - 4.99% FHA / VA / USDA loans & Up To $10k in closing cost contributions when using our preferred lender (Trailblazer Mortgage). -----------------------------------------------------------------------------------------------------------------------------------------------------------------------------------------------------------------------New Homes boast the latest styling of beautiful finishes - Solstice Plan featuring GRANITE countertops, STAINLESS STEEL Appliances white cabinets, gorgeous, expansive kitchen island, large pantry and walk-in closets, laundry room, 2nd floor loft, and large level backyard. Sidewalks and Streetlights! Pool, Clubhouse, Pavillon, Grills, Playground, Bocce Ball, Disc Golf, Cornhole, Activity Field,and Nature Walking Trail. Bethlehem Schools nearby, minutes from Gwinnett County, Fort Yargo State Park, Restaurants, and Shopping. Hours 10:00 AM to 6:00 PM every day but Sunday, 11:00 AM to 6:00 PM on Sunday Only $5,000 deposit required, ask BUILDER about incentives w/ Participating Lender! Call today!
- Type:
- Single Family
- Sq.Ft.:
- 2,722
- Status:
- Active
- Beds:
- 5
- Lot size:
- 0.3 Acres
- Year built:
- 2024
- Baths:
- 3.00
- MLS#:
- 7473257
- Subdivision:
- Casteel
ADDITIONAL INFORMATION
*LIMITED TIME PROMO* - 4.99% FHA / VA / USDA loans & Up To $10k in closing cost contributions when using our preferred lender (Trailblazer Mortgage). ----------------------------------------------------------------------------------------------------------------------------------------------------------------------------------------------------------------------- New Homes boast the latest styling of beautiful finishes GALILEO Plan with 5 Bedrooms, 3 full baths, 2,722 Sq Ft (one bedroom on first floor.) and featuring GRANITE countertops, STAINLESS STEEL Appliances, white cabinets, gorgeous, expansive kitchen island, large pantry walk-in closets, laundry room, bonus room, and large 2nd floor loft. Our homes include over $16,000 of upgrades such as stainless appliances in the kitchen (microwave, dishwasher, oven/stove, & garbage disposal), a sodded front and back yard, floating luxury vinyl plank flooring throughout a lot of the home, and Energy Efficient Design. Hours 10:00 AM to 6:00 PM every day but Sunday, 11:00 AM to 6:00 PM. Starlight Homes is an Ashton Woods Company that builds move-in ready homes.
- Type:
- Single Family
- Sq.Ft.:
- 2,722
- Status:
- Active
- Beds:
- 5
- Lot size:
- 0.3 Acres
- Year built:
- 2024
- Baths:
- 3.00
- MLS#:
- 10397539
- Subdivision:
- Casteel
ADDITIONAL INFORMATION
New Homes boast the latest styling of beautiful finishes GALILEO Plan with 5 Bedrooms, 3 full baths, 2,722 Sq Ft (one bedroom on first floor.) and featuring GRANITE countertops, STAINLESS STEEL Appliances, white cabinets, gorgeous, expansive kitchen island, large pantry walk-in closets, laundry room, bonus room, and large 2nd floor loft. Our homes include over $16,000 of upgrades such as stainless appliances in the kitchen (microwave, dishwasher, oven/stove, & garbage disposal), a sodded front and back yard, floating luxury vinyl plank flooring throughout a lot of the home, and Energy Efficient Design. Hours 10:00 AM to 6:00 PM every day but Sunday, 11:00 AM to 6:00 PM. Starlight Homes is an Ashton Woods Company that builds move-in ready homes. -----------------------------------------------------------------------------------------------------------------------------------------------------------------------------------Currently Offering 3.99% 30-Year Fixed FHA / VA / USDA Loans w/ Up To $10k in closing cost contributions when using preferred lender!
- Type:
- Single Family
- Sq.Ft.:
- 2,226
- Status:
- Active
- Beds:
- 4
- Lot size:
- 0.1 Acres
- Year built:
- 2024
- Baths:
- 3.00
- MLS#:
- 7473166
- Subdivision:
- Casteel
ADDITIONAL INFORMATION
*LIMITED TIME PROMO* - 4.99% FHA / VA / USDA loans & Up To $10k in closing cost contributions when using our preferred lender (Trailblazer Mortgage). -----------------------------------------------------------------------------------------------------------------------------------------------------------------------------------------------------------------------Welcome to your dream home! This stunning two-story Pluto floorplan, boasting 2,226 square feet of meticulously designed living space, offers everything you need and more. With 4 spacious bedrooms and 3 luxurious bathrooms, this home is perfect for families of all sizes. This home is very well-priced and presents an excellent opportunity for savvy buyers. Take advantage of these exclusive deals to secure your ideal home with ease and confidence. We're in the process of creating a community packed with amenities that cater to a variety of interests and lifestyles. Enjoy endless summer days at the upcoming pool or host gatherings in the new clubhouse. The pavilion, equipped with grills, is perfect for weekend BBQs, while the playground with swings and a jungle gym provides endless fun for the little ones. For sports enthusiasts, we’re developing a 9-hole disc golf course, bocce ball courts, and cornhole areas. Nature lovers will appreciate the roughly 2 miles of walking trails, perfect for morning jogs or evening strolls. Situated just 3 miles from Barrows' Crossing, you'll have easy access to a wide array of shopping and dining options, making everyday errands a breeze. When it’s time for fun, you’re close to exciting activities at Fort Yargo State Park, where you can enjoy hiking, biking, fishing, and more. This home is ideally located less than a mile from the local elementary, middle, and high schools, ensuring that your children can attend the schools in the area without the long commute. This is more than just a house; it’s a home in a community designed to enhance your lifestyle. Whether you’re enjoying the brand-new amenities, exploring the nearby parks, or taking advantage of the nearby schools, this location has it all. Don’t miss out on this rare opportunity to own a beautiful home in an emerging community, complete with modern amenities and an unbeatable location. Contact us today to learn more about our financing incentives and to schedule a viewing. Your dream home awaits!
- Type:
- Land
- Sq.Ft.:
- n/a
- Status:
- Active
- Beds:
- n/a
- Lot size:
- 5.72 Acres
- Baths:
- MLS#:
- 7471440
ADDITIONAL INFORMATION
This 5.72-acre property is located just four miles from Barrow Crossing, ten miles from Downtown Monroe, GA, and about 20 miles from the Oconee Connector, providing convenient access to dining, shopping, and hospitality. Currently undeveloped, the land features mostly flat terrain and is covered with a mix of hardwood and pine trees. Whether you're looking to build a personal home or considering a larger development project (with the potential acquisition of neighboring parcels), this property offers great potential. A 30-foot easement is already in place for easy access.
- Type:
- Land
- Sq.Ft.:
- n/a
- Status:
- Active
- Beds:
- n/a
- Lot size:
- 5.72 Acres
- Baths:
- MLS#:
- 7471398
ADDITIONAL INFORMATION
This 5.72-acre property is located just four miles from Barrow Crossing, ten miles from Downtown Monroe, GA, and about 20 miles from the Oconee Connector, providing convenient access to dining, shopping, and hospitality. Currently undeveloped, the land features mostly flat terrain and is covered with a mix of hardwood and pine trees. Whether you're looking to build a personal home or considering a larger development project (with the potential acquisition of neighboring parcels), this property offers great potential. A 30-foot easement is already in place for easy access.
- Type:
- Land
- Sq.Ft.:
- n/a
- Status:
- Active
- Beds:
- n/a
- Lot size:
- 5.72 Acres
- Baths:
- MLS#:
- 10395514
- Subdivision:
- None
ADDITIONAL INFORMATION
This 5.72-acre property is located just four miles from Barrow Crossing, ten miles from Downtown Monroe, GA, and about 20 miles from the Oconee Connector, providing convenient access to dining, shopping, and hospitality. Currently undeveloped, the land features mostly flat terrain and is covered with a mix of hardwood and pine trees. Whether you're looking to build a personal home or considering a larger development project (with the potential acquisition of neighboring parcels), this property offers great potential. A 30-foot easement is already in place for easy access.

The data relating to real estate for sale on this web site comes in part from the Broker Reciprocity Program of Georgia MLS. Real estate listings held by brokerage firms other than this broker are marked with the Broker Reciprocity logo and detailed information about them includes the name of the listing brokers. The broker providing this data believes it to be correct but advises interested parties to confirm them before relying on them in a purchase decision. Copyright 2024 Georgia MLS. All rights reserved.
Price and Tax History when not sourced from FMLS are provided by public records. Mortgage Rates provided by Greenlight Mortgage. School information provided by GreatSchools.org. Drive Times provided by INRIX. Walk Scores provided by Walk Score®. Area Statistics provided by Sperling’s Best Places.
For technical issues regarding this website and/or listing search engine, please contact Xome Tech Support at 844-400-9663 or email us at [email protected].
License # 367751 Xome Inc. License # 65656
[email protected] 844-400-XOME (9663)
750 Highway 121 Bypass, Ste 100, Lewisville, TX 75067
Information is deemed reliable but is not guaranteed.
Bethlehem Real Estate
The median home value in Bethlehem, GA is $313,500. This is higher than the county median home value of $303,800. The national median home value is $338,100. The average price of homes sold in Bethlehem, GA is $313,500. Approximately 72.55% of Bethlehem homes are owned, compared to 19.61% rented, while 7.84% are vacant. Bethlehem real estate listings include condos, townhomes, and single family homes for sale. Commercial properties are also available. If you see a property you’re interested in, contact a Bethlehem real estate agent to arrange a tour today!
Bethlehem, Georgia 30620 has a population of 891. Bethlehem 30620 is more family-centric than the surrounding county with 47.92% of the households containing married families with children. The county average for households married with children is 34.89%.
The median household income in Bethlehem, Georgia 30620 is $60,076. The median household income for the surrounding county is $68,365 compared to the national median of $69,021. The median age of people living in Bethlehem 30620 is 31.7 years.
Bethlehem Weather
The average high temperature in July is 89.8 degrees, with an average low temperature in January of 30.6 degrees. The average rainfall is approximately 49.3 inches per year, with 0.6 inches of snow per year.
