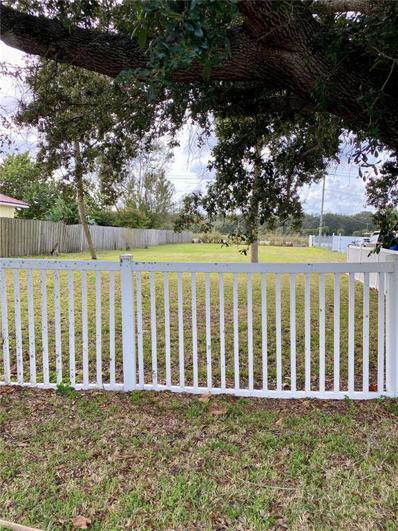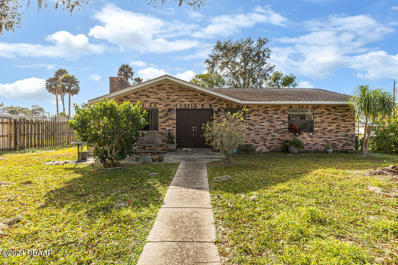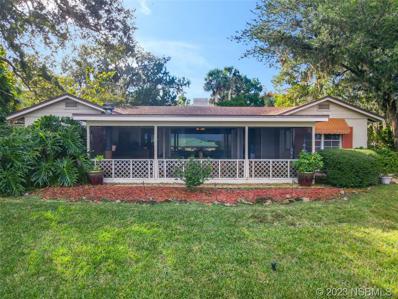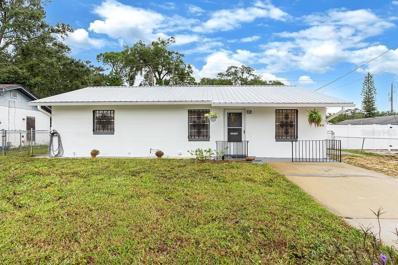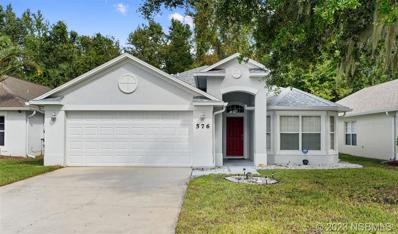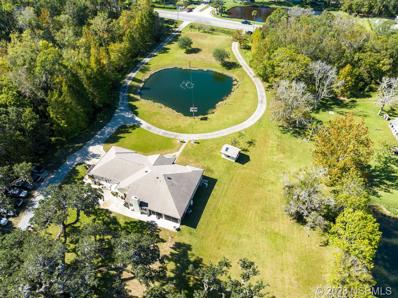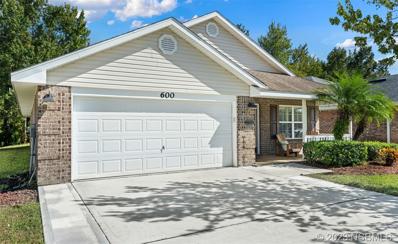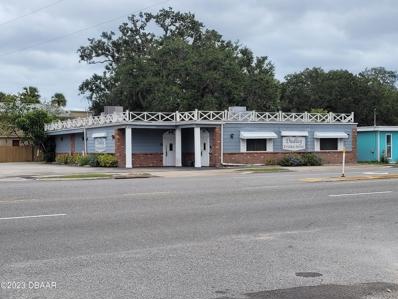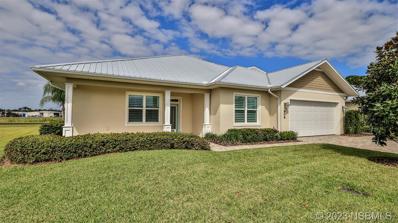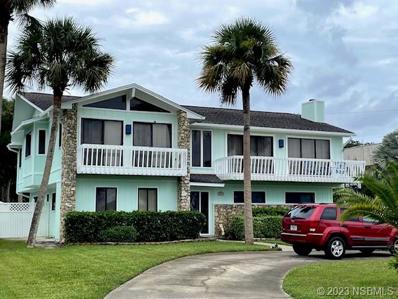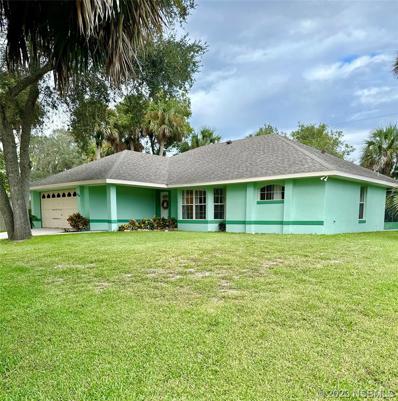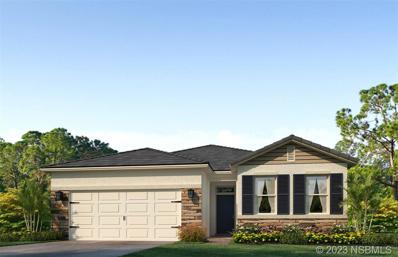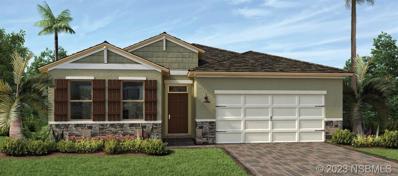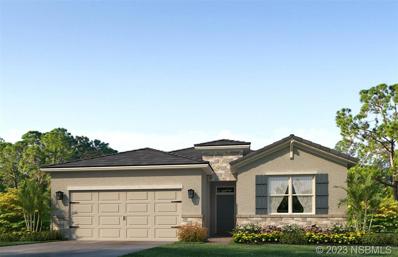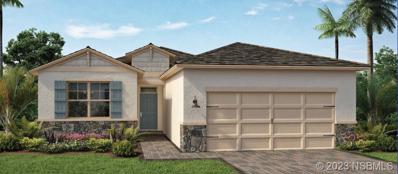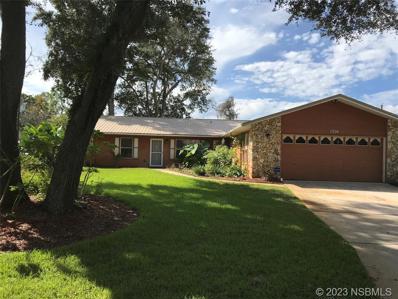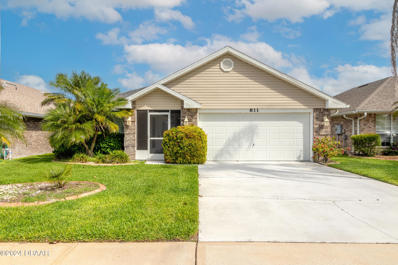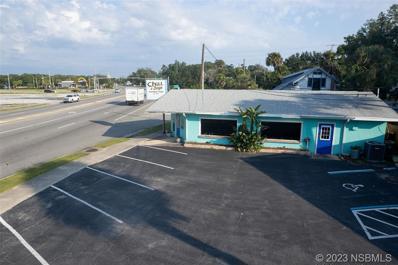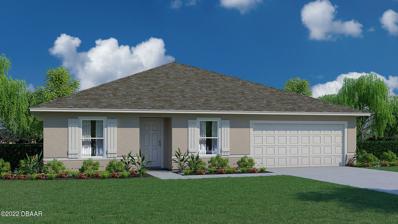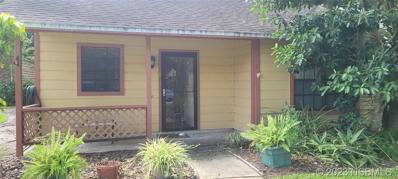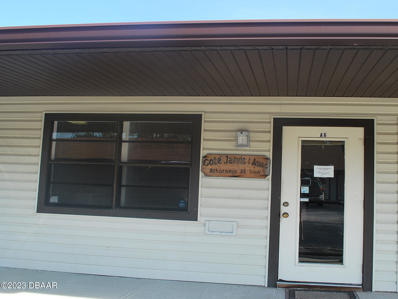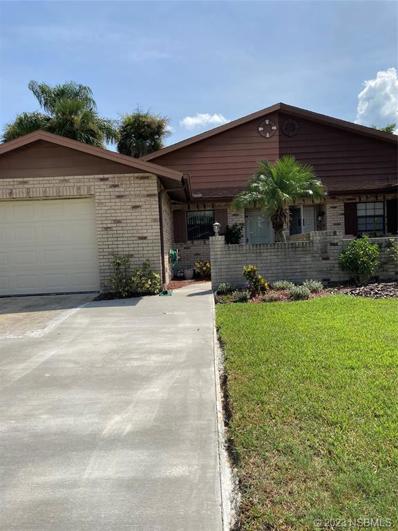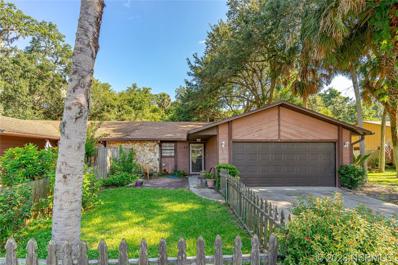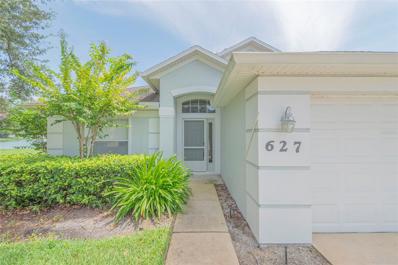Edgewater FL Homes for Rent
- Type:
- Land
- Sq.Ft.:
- n/a
- Status:
- Active
- Beds:
- n/a
- Lot size:
- 0.27 Acres
- Baths:
- MLS#:
- NS1080012
- Subdivision:
- Edgewater Acres Unit 03 Resub
ADDITIONAL INFORMATION
Fantastic cleared vacant lot on a lake and across from an adorable little park. There was a house previously on this lot, so impact fees are already paid. Great new home location in an established neighborhood. Possible owner financing available.
- Type:
- Single Family
- Sq.Ft.:
- 1,366
- Status:
- Active
- Beds:
- 2
- Lot size:
- 0.25 Acres
- Year built:
- 1979
- Baths:
- 2.00
- MLS#:
- 1116878
ADDITIONAL INFORMATION
Sitting on a large, corner lot in a stately and charming neighborhood is this well-established, brick home. This is the property's first time in the MLS, allowing for a great opportunity for someone to renovate and make this family home their own. Featuring two large bedrooms, two full baths, and two large living spaces, as well as an irregular, large sized lot, this house is the perfect canvas for a buyer. This property features two outdoor patio areas, a fenced yard, tile throughout, and a central kitchen area that opens to the living spaces and serves as the heart of the home. Priced below market value, this home is only steps from the Indian River and just a short walk, bike or car ride to local businesses and restaurants, as well as beautiful North Riverside Drive, which
- Type:
- Single Family
- Sq.Ft.:
- 1,873
- Status:
- Active
- Beds:
- 2
- Lot size:
- 0.45 Acres
- Year built:
- 1952
- Baths:
- 2.00
- MLS#:
- 1077964
- Subdivision:
- Not In Subdivision
ADDITIONAL INFORMATION
Discover a charming home in a popular neighborhood between the river and US1, offering fantastic water views. With nearly 1900 square feet of space, this solid block home is both spacious and cozy. You'll love the large front porch, perfect for relaxing or watching the sunrise. Situated on a big .45 acre lot, this property has it all. It's just minutes away from the yacht club, boat ramps, and community events, making every day full of possibilities. The backyard, featuring a fire pit, is a great place to unwind or hang out with friends. This home is practical too, with two storage buildings for all your stuff. Two carports and space for recreational vehicles add to the convenience. Don't miss out on the chance to own this waterfront gemâcombining comfort, space, and a fantastic location in Edgewater, Florida.
$274,900
405 Adele Street Edgewater, FL 32132
- Type:
- Single Family
- Sq.Ft.:
- 1,532
- Status:
- Active
- Beds:
- 3
- Lot size:
- 0.14 Acres
- Year built:
- 1977
- Baths:
- 2.00
- MLS#:
- V4933286
- Subdivision:
- Edgewater Acres Unit 04 Resub
ADDITIONAL INFORMATION
BRING ALL OFFERS! Move in ready. Explore this charming home, rich in character, awaiting its new owners. With 3 bedrooms, 1.5 bathrooms, and an additional bonus room, this home offers versatility. Fresh carpet has been installed throughout most of the space, complemented by a fresh coat of interior and exterior paint. The updated kitchen showcases white cabinets and brand-new stainless-steel appliances. Outside, discover a fenced yard and a workshop, with ample space for RV or boat parking. Metal Roof!! Come visit and envision your future in this inviting home! All information taken from the tax record, and while deemed reliable, cannot be guaranteed.
- Type:
- Single Family
- Sq.Ft.:
- 1,794
- Status:
- Active
- Beds:
- 3
- Lot size:
- 0.13 Acres
- Year built:
- 2006
- Baths:
- 2.00
- MLS#:
- 1077877
- Subdivision:
- Coral Trace
ADDITIONAL INFORMATION
Nestled in the heart of Coral Traceâs vibrant community, This listing boasts recent upgrades that include a BRAND-NEW roof installed in 2021 and a meticulously replaced HVAC system in 2019. This block-built residence beckons with a harmonious blend of contemporary design and functionality. When you enter, the lofty 10 1/2-foot ceilings greet you, expanding the sense of space within the 16 x 28 living room, creating an inviting atmosphere perfect for relaxation and entertainment. The impressive kitchen, a culinary haven, stands ready to inspire your inner chef with its expansive layout. Indulge in the seamless flow of the open floor plan, offering the perfect balance of privacy and connectivity. The private lanai offers a tranquil retreat, while the interior bathes in natural light filtering through two sets of 8-foot slider doors, creating a soothing and airy ambiance. The master suite, a sanctuary of privacy, features two closets, two vanities, a luxurious garden tub, and a spacious walk-in tiled shower. This Edgewater neighborhood within Coral Trace is a secure gated community that offers an array of amenities, including a community pool and a fully equipped fitness room. The state-of-the-art gym equipment, ranging from weights to treadmills, bikes, strength machines, and elliptical machines, meets your fitness needs. Additionally, the clubhouse provides a welcoming space for community gatherings and events. Convenience meets lifestyle with this prime location, just minutes away from Interstate 95, granting effortless access to all that central Florida has to offer. Discover the opportunities for enjoyment and relaxation in this dynamic community. Come and witness the beauty and functionality of this exceptional residence for yourself. Some Photos have been virtually staged to give buyers perspective.
$2,150,000
1780 Old Mission Road Edgewater, FL 32132
- Type:
- Single Family
- Sq.Ft.:
- 3,515
- Status:
- Active
- Beds:
- 4
- Lot size:
- 5.26 Acres
- Year built:
- 1996
- Baths:
- 4.00
- MLS#:
- 1077752
- Subdivision:
- None
ADDITIONAL INFORMATION
WOW!!! Enough can't be said about this one-of-a-Kind Executive Estate! This is an Outstanding Opportunity to purchase this property as a 'Private Sanctuary', a ' Gentlemans Farm', or ' Auto Enthusiast Dream Spread '... you choose the phrase that best suits you! Possible chance for a 1031 EXCHANGE before the end of the year. Also, This Custom-built home sits on 5+ acres & is only 3 miles to the River and 7 miles to the Famous Flagler Ave. Beach entrance! As you enter through one of the Two Private Access Gates, the concrete driveway leads around the half acre pond. As impressive as that is, when you reach the south end of the circle Drive and attached garage, you can't help but be awestruck by the magnificent beauty of the many Grandfather Oak Trees scattered throughout the property, boasting a scene that would rival most golf courses. Then just to the back right, stands a Huge 40x30 Metal Workshop with 15ft ceilings, concrete floors, and a ' Rotary 10,000lb Twin Post Lift! ' ... here the possibilities are endless, maybe an antique car garage, or a Maxed-out mancave. Then Just beyond are a couple of fenced animal corrals with piped-in fresh water, and also some raised garden beds and other orchard areas. Over on the other side are multiple unique outbuildings for chickens and other farm animals. Here you can Raise your Own & Grow your Own to be self-sufficient. To the rear of the property is an open area ready for developing. A road called " Hideaway Lane " at this east end of the acreage means possible opportunity to either divide the property, build another custom home or add a rear entrance for another business venture. The Home itself is full of custom surprises with elegant features as well as cozy spaces for engaging. Such as a wood-burning Fireplace and a Chef's Dream Kitchen including a chefs Vulcan Gas Range!! Oh My! Tons of Room for the largest of gatherings right in the center of the Home! The one-of-kind custom kitchen features classy built-ins, unique counter designs & high ceilings, then a step down into the open dining area at one end, or down into the family room at the other. A huge screen room runs along the rear of the master suit so you can enjoy a Peaceful Morning Coffee while taking in all of the Beauty! There is a Whole-House double filter water system in the custom well facility, and an EV Charging station already setup in the attached garage. An outdoor Shower, an enormous patio across the rear for even more company entertaining. Off the patio is a private In-Law suit with full bath, washer & dryer, and private entrance. There is so much this remarkable property provides, and at the center of that is PEACE! Please note, the 2 guest bedrooms have been Virtually Staged for security reasons.
- Type:
- Single Family
- Sq.Ft.:
- 1,851
- Status:
- Active
- Beds:
- 3
- Lot size:
- 0.13 Acres
- Year built:
- 2009
- Baths:
- 2.00
- MLS#:
- 1077742
- Subdivision:
- Coral Trace
ADDITIONAL INFORMATION
LOWEST PRICED Charming 3 Bedroom, 2 bathroom home located in the desirable Coral Trace gated community is ready for its new owner and available for immediate occupancy!! When you pull up to the home you are immediately drawn to the front porch where you can sit out and enjoy your morning coffee and enjoy the peacefulness of the neighborhood. Upon entering the front door you will enjoy the open concept starting with your living & dining combination with vaulted ceilings, the kitchen with breakfast nook, wood cabinetry, stainless appliances, new porcelain backsplash and huge breakfast bar is conveniently located in the middle with a large family room with wood burning fireplace in the back. The Main bedroom has a walk-in closet, bathroom en suite featuring double sinks and a walk-in shower. If you enjoy sitting outside you can do so out back in the 10' x 20' newly screened enclosed porch - Perfect for a Hot Tub - where you can enjoy your privacy as this property backs up to a wooded preserve that can never be built on. The Yard is wired for invisible fence for your fur pups and the laundry is conveniently located inside the home. This home has Luxury Vinyl Plank flooring throughout installed 2019, freshly painted porch floors and the driveway has even been widened adding more room to park your cars. This gated community has a low monthly HOA fee that includes pool, clubhouse fitness center, lawn maintenance, as well as tree and shrub trimming. Coral Trace is easily accessible to I95, short drive to beach, golf courses shopping and entertainment. Make your appointment to see this beautiful home today!
- Type:
- Condo
- Sq.Ft.:
- n/a
- Status:
- Active
- Beds:
- n/a
- Lot size:
- 0.02 Acres
- Year built:
- 1983
- Baths:
- MLS#:
- 1077748
ADDITIONAL INFORMATION
ESCAPE to the Magic of Music! Have you been dreaming of owning your own recording studio? Make your Dream a Reality - VERY RARE âTurnkeyâ Recording Studio!! Tired of renting? UNIQUE OPPORTUNITY to purchase a 920/sf Commercial Condo Unit, Specifically Designed for Use as a Recording Studio, including Sound Proof Walls, Ceilings & Booths - a Sound Proof Booth, a Vocal Booth, a Drum Booth, all managed by a Control Room. This Unit also includes a Front Office, a Small Kitchen & a Bathroom AND the purchase includes RECORDING STUDIO EQUIPMENT (Equipment List available upon request). Conveniently Located in the Edgewater Professional Plaza with Direct Access to US-1. The Seller has been in business for 24 years & the Studio is well known in the community. The Seller is also willing to provide Training & to lease-back the studio to complete ongoing projects in progress. This Unit offers a Front & Rear Door, Carpet & Veneer Flooring, installed lighting & Ample Parking. The Roof is 8-Years Old, the AC Unit is 6-Years Old & the affordable Association Fee includes Pest Control, Signage, Trash Pickup & Exterior Building Maintenance. South of SR-44 & North of SR-442, Edgewater Professional Plaza is Part of Edgewaterâs Rapidly Developing Commercial Corridor. Unit May be Purchased Without Recording Studio Equipment/Accessories, as a Professional Office Unit at a Reduced Price & is suitable for other uses permitted in B-3 Zoning. ***Please Note Guitars, pictured in photos, ARE NOT included in the sale.
- Type:
- Other
- Sq.Ft.:
- 3,520
- Status:
- Active
- Beds:
- n/a
- Lot size:
- 0.31 Acres
- Year built:
- 1947
- Baths:
- MLS#:
- 1115767
ADDITIONAL INFORMATION
Building and land only for sale. B3 zoning with two buildings. Main building was previously used as a funeral home but has many other possible uses with over 2800 sq ft of space. Detached second building was previously used as living quarters at one time but has been used as storage since then.
- Type:
- Single Family
- Sq.Ft.:
- 2,200
- Status:
- Active
- Beds:
- 2
- Lot size:
- 0.22 Acres
- Year built:
- 2019
- Baths:
- 3.00
- MLS#:
- 1077697
- Subdivision:
- Massey Ranch Airpark
ADDITIONAL INFORMATION
LUXURY TAIXIWAY HOME WITH YOUR PRIVATE AIRCRAFT HANGAR ON A PAVED TAXIWAY IN THE VILLAS AT MASSEY RANCH AIRPARK (X50), light 4,270' asphalt runway with RNAV (GPS) approaches, Jet A & 100LL. Located on a quiet cul-de-sac, Villas were designed with an Old Florida flair and these homes will always be in style. Built in 2019, 2,200 sf living space under air, 5,529 sf total including two car garage, porches, 49' X 39' air-conditioned hangar with low maintenance hydraulically operated door with clear span opening of 46' X 12'. A concrete block stucco home with metal roof, and impact resistant windows designed to meet the most rigid structural standard. This elegant home offers the perfect blend of modern amenities an open floor plan with living room, dining room and gourmet kitchen equipped with high-end appliances, granite counter tops and ample cabinet space is perfect for entertaining. French doors open to the Florida room which has a propane outlet for a grill, propane lines also run to the cooktop, dryer, tankless water heater. The house also features a water filtration system, plantation shutters, crown molding, and tile floors throughout the house. Ethernet lines run to the den, master bedroom, living room and hangar. 2 bedrooms 2 1/2 bath, the generously sized master suite with private courtyard has plenty of natural light and closet space, a den or office, guest bedroom and indoor laundry. Fly in and taxi your plane to your own aviation home. The professionally landscaped yard is maintained by the HOA so more time for recreation and leisure activities. Benefit from our convenient location and close proximity to the Rails to Trails trail head, river, beach, restaurants, shopping centers, and schools, making your daily commute and errands a breeze. Too many upgrades to list here, Contact us for a detailed list of specifications and showing appointment.
$1,600,000
1012 S Riverside Drive Edgewater, FL 32132
- Type:
- Single Family
- Sq.Ft.:
- 3,400
- Status:
- Active
- Beds:
- 4
- Year built:
- 1985
- Baths:
- 4.00
- MLS#:
- 1077685
- Subdivision:
- Not In Subdivision
ADDITIONAL INFORMATION
This Riverside home has property that sits on both sides of Riverside Drive. The river views from the kitchen and living room of this over 3400 square foot gem are breathtaking. New roof installed October 2023. Five new sliding doors have been ordered and are pending delivery and installation. The open floor plan is great for the Florida lifestyle and entertaining. Tongue and groove wood adorns the vaulted ceiling upstairs. The kitchen features a breakfast bar, plenty of solid wood cabinets, and solid surface counter tops. Enjoy your coffee on the upper deck watching the sunrises, mangroves, and yachts cruise by. Upstairs there is the expansive master with en-suite bath, granite counter tops, jetted garden tub, dual walk-in closets, walk-in dual head glass shower and dressing table, with separate enclosed commode. The upstairs is completed with a large dining area, huge living room, guest bath and a second bedroom. There are two more large bedrooms and a separate bonus room on the ground floor that could make a great in-law suite or fifth bedroom. There are two additional bathrooms down stairs. Exit the back door to the large back yard. The paver patio outside leads to the inground pool and spa, which are surrounded by a privacy fence and includes an outdoor shed. The horseshoe driveway can hold four cars in front of the home and the two car garage with a side entry allows space to park an additional 4 cars inside and outside the garage. The home provides all the benefits of living on the intercoastal river, yet gives you the privacy for family and friends to sit by the pool and entertain. This is a lot of square feet for the price. The Dock extends 200 feet into the intercoastal, but is not currently usable and will need to be replaced due to storm damage. The pictures attached of the dock were taken before the damage and are included to provide perspective and do not represent its current condition of the dock. The home was recently painted and there are some internal upgrades included, but the home will need some updating and is priced accordingly.
- Type:
- Single Family
- Sq.Ft.:
- 1,577
- Status:
- Active
- Beds:
- 3
- Lot size:
- 0.37 Acres
- Year built:
- 1991
- Baths:
- 2.00
- MLS#:
- 1077445
- Subdivision:
- Florida Shores
ADDITIONAL INFORMATION
"Welcome Home!!! This lovely concrete block home is a 3 Bedroom 2 Bath / Split Floor Plan / 2 Living Rooms and a beautiful 25 x 14 Screened in Porch!â Sits on a double lot - .37 acres!! This stunning home has tile through out except for master bedroom. The kitchen was remodeled several years ago with high end white shaker cabinets with soft close drawers, high end whirlpool appliances and quartz countertops. The bathrooms are updated as well with the main bath with walk in luxury shower with double sinks quartz countertop. Step out onto the lovely screened in patio giving you more living space and ideal for outdoor entertaining !! Rest easy as a new roof was put on in 2018 with architectural shingles with peel-n-stick membrane technology, AC is 3 years old and every window comes with hurricane shutter protection! With this property, you'll have plenty of space to store all your toys, whether it's an RV, boat, jet skis, or anything else your heart desires. Plus, say goodbye to HOA restrictions and enjoy the freedom to make this space truly your own. RV or Boat 12 x 24 pad for safe sound parking, double gate fence for easy access! The property is not all fenced in so you can expand the fence to include the complete property line!! Also, Zoning overlay allows for easy rezoning for professional office use. This home remained high and dry during the last storms with no flooding or damage. Just a short 15-minute drive to the beach and a quick 10 minutes to the boat docks on the InterCoastal. Don't miss out on this incredible opportunity! All information provided is deemed correct and accurate but not guaranteed. Act now and make this house your forever home!!
- Type:
- Single Family
- Sq.Ft.:
- 2,034
- Status:
- Active
- Beds:
- 4
- Lot size:
- 0.14 Acres
- Year built:
- 2023
- Baths:
- 2.00
- MLS#:
- 1077377
- Subdivision:
- Not On The List
ADDITIONAL INFORMATION
Oak Leaf Preserve presents the Delray. This spacious all concrete block construction single-family home features 3 bedrooms and 2 baths. The kitchen overlooks the dining area and great room, while having a view to the covered oversized lanai outside. The well-appointed kitchen features an island with bar seating, beautiful granite countertops and stainless steel appliances, making entertaining a breeze. Bedroom one, located at the back of the house for privacy, has an en suite bathroom with a double vanity and two spacious walk-in closets providing ample space for storage. Two additional guest bedrooms and one full bath are located at the front of the home. This home also features a flex room that provides an area for work or play. Like all homes in Oak Leaf Preserve, the Delray includes a Home is Connected smart home technology package which allows you to control your home with your smart device while near or away. *Photos are of similar model but not that of exact house. Pictures, photographs, colors, features, and sizes are for illustration purposes only and will vary from the homes as built. Home and community information including pricing, included features, terms, availability and amenities are subject to change and prior sale at any time without notice or obligation. Please note that no representations or warranties are made regarding school districts or school assignments; you should conduct your own investigation regarding current and future schools and school boundaries.*
- Type:
- Single Family
- Sq.Ft.:
- 1,714
- Status:
- Active
- Beds:
- 3
- Lot size:
- 0.14 Acres
- Year built:
- 2023
- Baths:
- 2.00
- MLS#:
- 1077225
- Subdivision:
- Not On The List
ADDITIONAL INFORMATION
Oak Leaf Preserve presents The Bristol. This amazing one-story home is built with you in mind! This Freedom home is designed to optimize living space with an open concept feel. The kitchen overlooks the dining and great room, while having views to the covered lanai outside. Ample windows and a set of sliding glass doors allow lighting into the living area. The well-appointed kitchen features an island with bar seating, plentiful cabinet with beautiful granite countertops and stainless steel appliances, making entertaining a breeze. Bedroom One, located at the back of the house for privacy, has an en suite bathroom with double vanity and a large walk-in closet providing substantial space for storage. Two additional guest bedrooms and one bath are located at the front of the home. Like all homes in Oak Leaf Preserve, the Bristol includes a Home is Connected smart home technology package which allows you to control your home with your smart device while near or away. *Photos are of similar model but not that of exact house. Pictures, photographs, colors, features, and sizes are for illustration purposes only and will vary from the homes as built. Home and community information including pricing, included features, terms, availability and amenities are subject to change and prior sale at any time without notice or obligation. Please note that no representations or warranties are made regarding school districts or school assignments; you should conduct your own investigation regarding current and future schools and school boundaries.*
- Type:
- Single Family
- Sq.Ft.:
- 2,034
- Status:
- Active
- Beds:
- 4
- Lot size:
- 0.14 Acres
- Year built:
- 2023
- Baths:
- 2.00
- MLS#:
- 1077173
- Subdivision:
- Not On The List
ADDITIONAL INFORMATION
Oak Leaf Preserve presents the Delray. This amazing one-story Freedom home caters to you! This spacious all concrete block construction single-family home features 4 bedrooms and 2 baths. The kitchen overlooks the dining and great room, while having a view to the covered oversized lanai outside. The well-appointed kitchen features an island with bar seating, plentiful cabinet with beautiful granite countertops and stainless steel appliances, making entertaining a breeze. Bedroom one, located at the back of the house for privacy, has an en suite bathroom with double vanity and two spacious walk-in closets providing ample space for storage. Three additional guest bedrooms and one full bath are located at the front of the home. Like all homes in Oak Leaf Preserve, the Delray includes a Home is Connected smart home technology package which allows you to control your home with your smart device while near or away. *Photos are of similar model but not that of exact house. Pictures, photographs, colors, features, and sizes are for illustration purposes only and will vary from the homes as built. Home and community information including pricing, included features, terms, availability and amenities are subject to change and prior sale at any time without notice or obligation. Please note that no representations or warranties are made regarding school districts or school assignments; you should conduct your own investigation regarding current and future schools and school boundaries.*
- Type:
- Single Family
- Sq.Ft.:
- 1,641
- Status:
- Active
- Beds:
- 3
- Lot size:
- 0.14 Acres
- Year built:
- 2023
- Baths:
- 2.00
- MLS#:
- 1077172
- Subdivision:
- Not On The List
ADDITIONAL INFORMATION
Oak Leaf Preserve presents the Avon. This amazing one-story home caters to you! This spacious all concrete block construction single-family home features 3 bedrooms and 2 bathrooms. This Freedom home is designed to optimize living space with an open concept feel. The kitchen overlooks the dining and great room, while having a view to the covered lanai outside. Ample windows and a set of sliding glass doors allow lighting into the living area. The well-appointed kitchen features an island with bar seating, plentiful cabinet with beautiful granite countertops and stainless steel appliances, making entertaining a breeze. Bedroom one, located at the back of the house for privacy, has an en suite bathroom with double vanity and a spacious walk-in closet providing substantial space for storage. Two additional guest bedrooms and one bath are located at the front of the home. Like all homes in Oak Leaf Preserve, the Avon includes a Home is Connected smart home technology package which allows you to control your home with your smart device while near or away. *Photos are of similar model but not that of exact house. Pictures, photographs, colors, features, and sizes are for illustration purposes only and will vary from the homes as built. Home and community information including pricing, included features, terms, availability and amenities are subject to change and prior sale at any time without notice or obligation. Please note that no representations or warranties are made regarding school districts or school assignments; you should conduct your own investigation regarding current and future schools and school boundaries.*
- Type:
- Single Family
- Sq.Ft.:
- 1,968
- Status:
- Active
- Beds:
- 3
- Lot size:
- 0.23 Acres
- Year built:
- 1988
- Baths:
- 2.00
- MLS#:
- 1077139
- Subdivision:
- Florida Shores
ADDITIONAL INFORMATION
LARGE FAMILY HOME WITH LARGE OVERSIZED ROOMS. THIS HOME OFFERS A LARGE OPEN LIVING AREA WITH VAULTED CEILINGS, SEMI-OPEN KITCHEN AND FORMAL DINING AREA. LIVING ROOM HAS A CORNER WOOD BURNING FIREPLACE. TO ENJOY THE OUTDOORS THERE IS A SPACIOUS SCREENED BACK PORCH. ALL BEDROOMS ARE LARGER THAN NORMAL AND A SPACIOUS MASTER WITH SHOWER MASTER BATH AND LARGE WALK-IN CLOSET. TRAY CEILING IN MANY ROOMS AND MANY EXTRA FEATURES. THERE IS AN ABUNDANCE OF CLOSETS SPACE WITH INDOOR LAUNDRY ROOM. OVER SIZED TWO CAR GARAGE CAN EASILY FIT FULL SIZE CARS. LOCATED IN AN AREA OF NICE HOMES AND CLOSE TO SHOPPING, SCHOOLS, BEACH, BOAT LUANCH, PARKS, AND I-95. PRICED TO ALLOW FOR SOME TLC.
- Type:
- Single Family
- Sq.Ft.:
- 1,989
- Status:
- Active
- Beds:
- 4
- Lot size:
- 0.13 Acres
- Year built:
- 2006
- Baths:
- 2.00
- MLS#:
- 1113634
- Subdivision:
- Coral Trace
ADDITIONAL INFORMATION
PRICED TO SELL! NEW ROOF & GUTTERS! This dream home is in the desirable gated Coral Trace community in Edgewater, Florida. This immaculate 4 bedroom, 2 bathroom home is the perfect place to relax and enjoy the Florida lifestyle. Featuring a spacious living room with fireplace for added atmosphere on those occasional chilly Florida days and an elegant formal dining room both with gorgeous laminate wood flooring. The well-appointed kitchen offers plenty of counter space and storage, which is sure to satisfy the gourmet chef in the family. Vaulted ceilings allow natural sunlight and fresh air in all of the living and bedroom areas. The four bedrooms are generously sized with large Primary Bedroom offering walk-in closets and ensuite bathroom featuring dual sinks, tub, and shower.
- Type:
- General Commercial
- Sq.Ft.:
- n/a
- Status:
- Active
- Beds:
- n/a
- Lot size:
- 0.14 Acres
- Year built:
- 1961
- Baths:
- MLS#:
- 1077049
ADDITIONAL INFORMATION
Location, Location, Location! Located on busy US Hwy 1 on City line between New Smyrna Beach and Edgewater, Florida. Based on FDOT 2022 statistics the annual average daily traffic count is 27,500. Zoning is B-3 - Highway commercial which allows for many business uses. Formerly was a well established restaurant specializing in lunch and dine-out orders. Property is selling as-is condition, including current inventory of furniture, fixtures, commercial kitchen equipment consisting of gas stove/burners, griddle, fryers, deep freezers, (3) coolers, 500 lbs Ice machine, prep tables and more... B-3 zoning allows for many uses and property can be repurposed for your business needs.
- Type:
- Single Family
- Sq.Ft.:
- 1,806
- Status:
- Active
- Beds:
- 4
- Lot size:
- 0.18 Acres
- Year built:
- 2023
- Baths:
- 2.00
- MLS#:
- 1113479
- Subdivision:
- Florida Shores
ADDITIONAL INFORMATION
READY NOW! ROYAL floor plan has four bedrooms, two full bathrooms, a two-car garage, and 1,806 square feet of living space. The great room is spacious and accommodating. A beautiful walk-around island is conveniently located between the great room and the kitchen making it a gathering place for both rooms. Three bedrooms are on one side of the home and the owner's suite is on the other side. The ROYAL comes with one full year non-transferable coverage with the builder and a 10-year limited structural warranty.
- Type:
- Townhouse
- Sq.Ft.:
- 956
- Status:
- Active
- Beds:
- 2
- Year built:
- 1981
- Baths:
- 2.00
- MLS#:
- 1076851
- Subdivision:
- Persimmon Place
ADDITIONAL INFORMATION
Adorable Swiss style Chalet in quaint Persimmon Place. This home is an end unit located in the back of the community. Needs TLC but with a little work could be a real adorable home in a peaceful community adding your own personal touches. This property is a perfect starter home, perfect for a retiree looking for a project or a snowbird adding their own touches, Close to shopping and dining but yet quiet and peaceful. All information is deemed accurate but not guaranteed. Buyer and or agent are advised to verify all information and facts.
- Type:
- Other
- Sq.Ft.:
- n/a
- Status:
- Active
- Beds:
- n/a
- Lot size:
- 0.02 Acres
- Year built:
- 1983
- Baths:
- MLS#:
- 1112713
ADDITIONAL INFORMATION
PERFECT SPOT TO OWN YOUR OFFICE. STOP PAYING RENT FOR AN OFFICE WHEN YOU CAN OWN. SET UP AS AN LAW OFFICE WITH CONFERENCE ROOM, STORAGE ROOM, RECEPTION AREA AS WELL AS A PRIVATE OFFICE SPACE. NEWER ROOF, PAVED PARKING. ASSOCIATION FEE $140 MONTHLY INCLUDES PEST CONTROL, SIGNAGE, TRASH PICKUP, BUILDING EXTERIOR. EASY ACCESS OFF U.S. #1 MAKES THIS A GREAT LOCATION WITH SOME VISIBILITY.
- Type:
- Fourplex
- Sq.Ft.:
- 921
- Status:
- Active
- Beds:
- 2
- Lot size:
- 0.12 Acres
- Year built:
- 1983
- Baths:
- 2.00
- MLS#:
- 1076733
- Subdivision:
- Shangri-La
ADDITIONAL INFORMATION
A lot of new to like in this adorable 2 bedroom, 2 bath, one car garage. Completely updated with new flooring, new stainless steel appliances, water heater, and paint. Bright and open floor plan with vaulted ceilings, walk-in closet. Kitchen wall was removed, and new cabinets installed. New designer tile in master shower. This is a must see property, one of a kind.
- Type:
- Single Family
- Sq.Ft.:
- 1,232
- Status:
- Active
- Beds:
- 2
- Lot size:
- 0.13 Acres
- Year built:
- 1984
- Baths:
- 2.00
- MLS#:
- 1076699
- Subdivision:
- Gas Lite Square
ADDITIONAL INFORMATION
This half of duplex has been completely updated with an oversized 2 car garage. The new sliding doors goes from the oversize master bedroom goes to the patio. Close to everything. The open floor plan is great from family get together or entertaining. The kitchen is a chef's dream with loads of counter space and storage. New roof in 2020. No HOA.
- Type:
- Single Family
- Sq.Ft.:
- 1,663
- Status:
- Active
- Beds:
- 3
- Lot size:
- 0.21 Acres
- Year built:
- 2006
- Baths:
- 2.00
- MLS#:
- NS1075497
- Subdivision:
- Coral Trace
ADDITIONAL INFORMATION
Premium Waterfront Lot is 75 foot wide vs other lots are 50 feet or less. Seller is offering substantial reduction to sell this Waterfront Lake home! It is an ideal choice for a retirement or a starter home, crafted by Tiffany Homes, Sturdy Concrete Block with a Stucco cover. The spacious 3 bedrooms, 2 full baths, high ceilings, florida screen room overlooking lake and oversized 2-car garage, residence offers both comfort and convenience. Let the HOA take care of all your exterior maintenance needs for only $175 monthly, covering lawn care, landscaping, irrigation, pool access, clubhouse amenities, fitness center, and gated security. Make this your year-round sanctuary and enjoy a hassle-free lifestyle. Benefit from the central location with an 8-mile drive to New Smyrna Beach, easy access to US 1, Interstate 95, Port Canaveral, Central Florida Attractions, and proximity to beaches, rivers for boating, fishing, golf courses, shopping, and dining—all within minutes from this vibrant community. Elevate your living experience in this lakefront haven—schedule a viewing now.
| All listing information is deemed reliable but not guaranteed and should be independently verified through personal inspection by appropriate professionals. Listings displayed on this website may be subject to prior sale or removal from sale; availability of any listing should always be independently verified. Listing information is provided for consumer personal, non-commercial use, solely to identify potential properties for potential purchase; all other use is strictly prohibited and may violate relevant federal and state law. Copyright 2024, My Florida Regional MLS DBA Stellar MLS. |

Andrea Conner, License #BK3437731, Xome Inc., License #1043756, [email protected], 844-400-9663, 750 State Highway 121 Bypass, Suite 100, Lewisville, TX 75067

The data relating to real estate for sale/lease on this web site comes in part from the New Smyrna Beach Board of REALTORS® Multiple Listing Service (MLS) in which this real estate firm participates. The properties displayed may not be all of the properties in the MLS’s database, or all of the properties listed with the Brokers participating in the cooperative data exchange program. Properties listed by Brokers other than Xome Inc. are marked with the MLS IDX logo. Information provided is thought to be reliable but is not guaranteed to be accurate; you are advised to verify facts that are important to you. No warranties, expressed or implied, are provided for the data herein or for their use or interpretation by the user. Federal law prohibits discrimination on the basis of race, color, sex, religion, handicap, familial status or national origin in the sale, rental or financing of housing. Copyright © 2024 New Smyrna Beach Board of REALTORS®, Inc. All rights reserved.
Edgewater Real Estate
The median home value in Edgewater, FL is $172,800. This is lower than the county median home value of $201,100. The national median home value is $219,700. The average price of homes sold in Edgewater, FL is $172,800. Approximately 67.36% of Edgewater homes are owned, compared to 18.91% rented, while 13.73% are vacant. Edgewater real estate listings include condos, townhomes, and single family homes for sale. Commercial properties are also available. If you see a property you’re interested in, contact a Edgewater real estate agent to arrange a tour today!
Edgewater, Florida 32132 has a population of 21,620. Edgewater 32132 is less family-centric than the surrounding county with 18.59% of the households containing married families with children. The county average for households married with children is 21.19%.
The median household income in Edgewater, Florida 32132 is $47,133. The median household income for the surrounding county is $43,838 compared to the national median of $57,652. The median age of people living in Edgewater 32132 is 50.9 years.
Edgewater Weather
The average high temperature in July is 89.5 degrees, with an average low temperature in January of 49.2 degrees. The average rainfall is approximately 52.1 inches per year, with 0 inches of snow per year.
