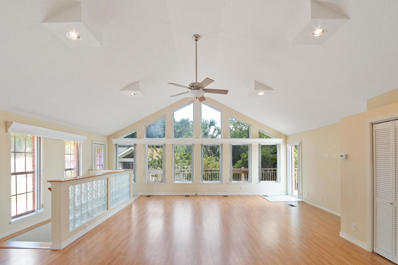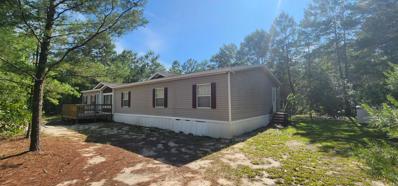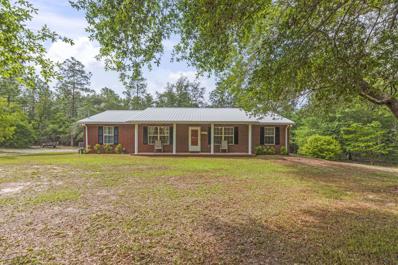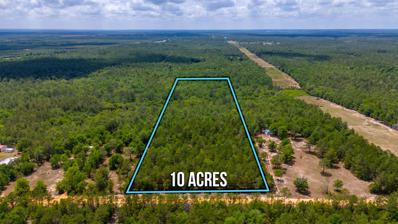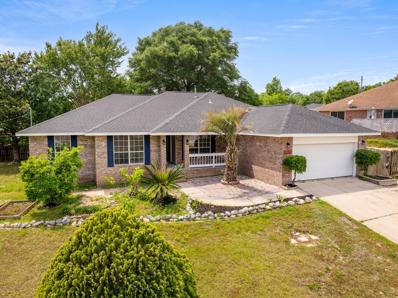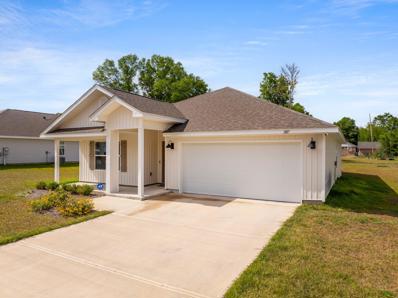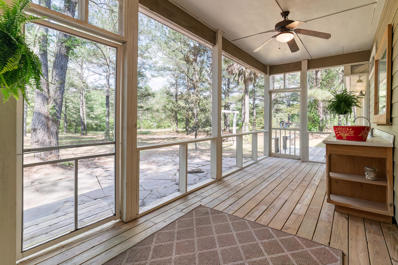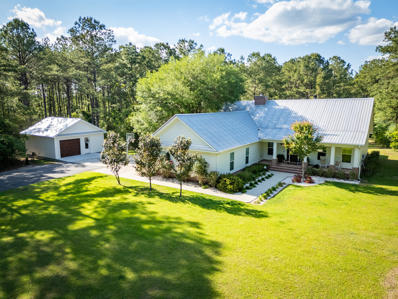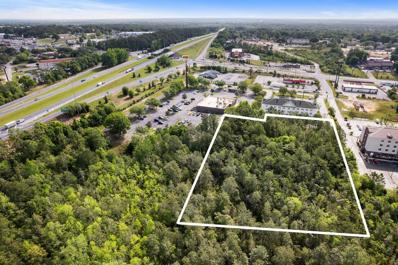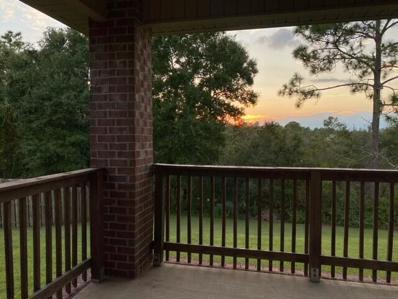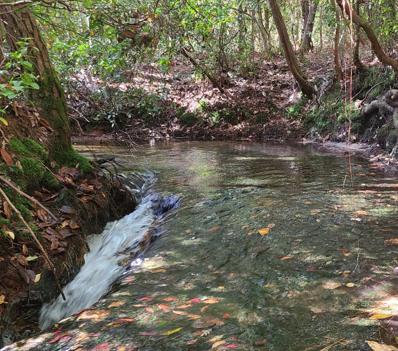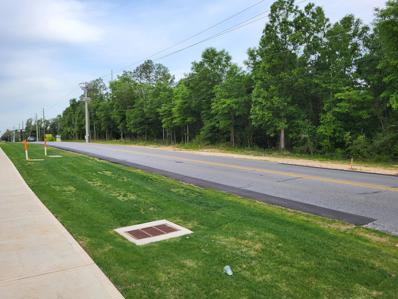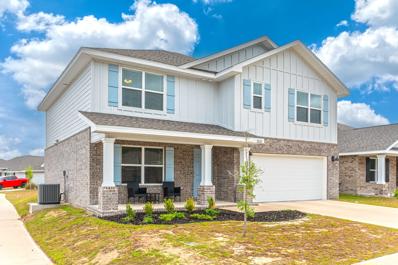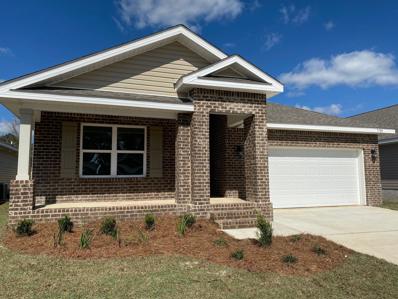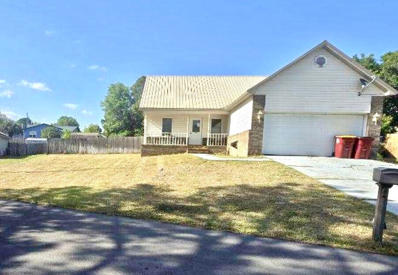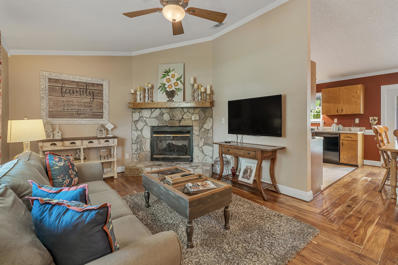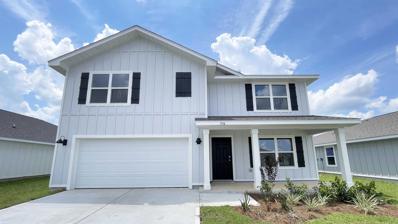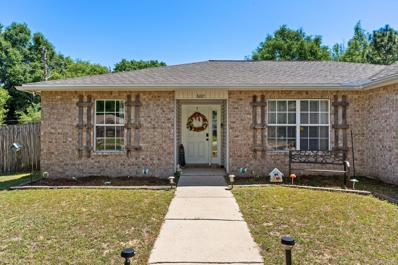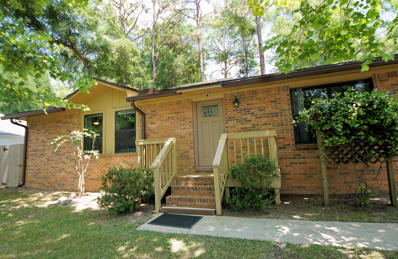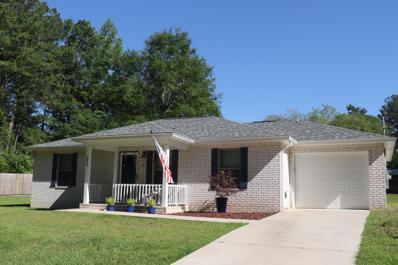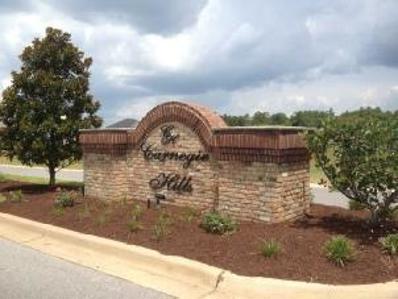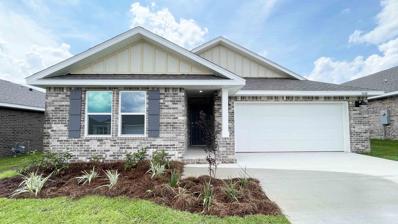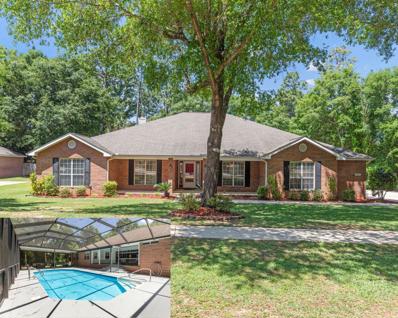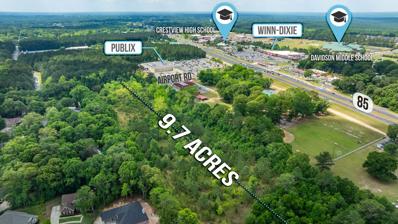Crestview FL Homes for Rent
- Type:
- Single Family-Detached
- Sq.Ft.:
- 3,200
- Status:
- Active
- Beds:
- 5
- Lot size:
- 0.33 Acres
- Year built:
- 1994
- Baths:
- 3.00
- MLS#:
- 949755
- Subdivision:
- PAGE PLACE 3 PH 1
ADDITIONAL INFORMATION
Step into this stunning 5-bedroom, 2.5-bathroom brick beauty in the desirable South Crestview area, offering a generous 3,200 square feet of living space. Enjoy the freshness of newly installed carpet in the upstairs bedrooms and marvel at the grandeur of 14-foot cathedral ceilings that invite the warm Florida sunlight through an impressive wall of windows. This home features elegant crown molding, an elegant dining room, and a cozy breakfast nook. The thoughtfully designed split-floor plan includes luxurious walk-in closets and vanities, as well as a sumptuous whirlpool tub. The finished 16' x 39' walk-out basement is a versatile bonus space, ready to be customized to fit your unique needs and lifestyle. Plus, you're just 30 miles from the beautiful beach! Don't miss out on this one! Schedule your showing today and make this incredible home yours!
$169,900
5326 Kervin Road Crestview, FL 32539
- Type:
- Mobile Home
- Sq.Ft.:
- 2,280
- Status:
- Active
- Beds:
- 4
- Lot size:
- 0.9 Acres
- Year built:
- 2006
- Baths:
- 2.00
- MLS#:
- 949709
- Subdivision:
- NO RECORDED SUBDIVISION
ADDITIONAL INFORMATION
Investor Alert!!!!! This fixer upper on 1 acre east of Crestview is located only 4 miles from I-10 exit 70 and 12 miles east of Crestview. The home is a Bankruptcy sale and is being sold As Is. Great opportunity to own your own private homesite with plenty of space between you and your neighbors, the home needs a new roof and some roof leak repair on the interior of the home in the master bedroom and master bath.
- Type:
- Single Family-Detached
- Sq.Ft.:
- 1,653
- Status:
- Active
- Beds:
- 4
- Lot size:
- 3.97 Acres
- Year built:
- 1998
- Baths:
- 2.00
- MLS#:
- 949539
- Subdivision:
- Dorcas
ADDITIONAL INFORMATION
COUNTRY LIVING AT ITS BEST! Beautiful ALL BRICK 4 bedroom 2 bathroom with METAL ROOF on nearly 4 ACRES of LAND in north Crestview! This lovingly maintained property offers both space and privacy while being close to the convenience of north end shopping and schools. As you approach the home you are guided back to the home by a private gravel driveway nestled through the trees. The front of the home offers a covered front porch, perfect for rocking chairs. As you enter the home, you are greeted by a small tiled foyer with plenty of space for an entry table. Off to the right, you will find the homes formal living room and dining room with wood laminate flooring to entertain your guests. At the end of the foyer, you are guided to the homes main living area. The spacious family room with wood laminate flooring offers views of the back yard and covered deck. This room also connects to the homes second dining area and kitchen. The spacious kitchen is complete with ceramic tile, plenty of wood cabinets and counter space, refrigerator, stove, dishwasher, and microwave. The kitchen also has a convenient pass through to both the dining room and dining area. Down the hallway, you will find all of the homes bedrooms. The master bedroom, located at the end of the hall offers both space and privacy. The master bedroom can easily accommodate a king bed and has its own closet, ceiling fan, and private full bathroom. Bedrooms 2, 3, and 4, are all spacious in size with generous closet space and ceiling fans. All bedrooms have new Stainmaster carpet. Just off of the living room, a set of French doors takes you to a large covered deck overlooking the beautiful back yard. A large portion of the cleared back yard has a chain link fence perfect for pets or children. The property has plenty of wildlife to enjoy, such as deer, turkey, rabbits, squirrels, and birds to name a few... The back yard has two outbuildings to enjoy, one on a slab, and one with power. This spacious 3.97 acre property has all of the space for peace and privacy that you will need and plenty room for that boat or RV. The wooded front and back portions of the property nestle this home in perfectly, giving you the ultimate feeling of privacy. The exterior of the home also offers metal roof and gutters, irrigation system, and more... The opportunity at finding a property of this price, quality, size and feel does not come along very often. Don't let this country beauty slip through your fingers. Schedule a showing TODAY!
$150,000
0 Stallion Drive Crestview, FL 32539
- Type:
- Land
- Sq.Ft.:
- n/a
- Status:
- Active
- Beds:
- n/a
- Lot size:
- 10 Acres
- Baths:
- MLS#:
- 949316
- Subdivision:
- CRESTVIEW
ADDITIONAL INFORMATION
Escape to your private 10-acre wooded paradise, complete with a tranquil creek at the rear. Perfect for your dream home or rustic retreat. Don't miss this rare opportunity to own a slice of nature's beauty. Schedule your viewing today!
- Type:
- Single Family-Detached
- Sq.Ft.:
- 2,254
- Status:
- Active
- Beds:
- 4
- Year built:
- 1999
- Baths:
- 2.00
- MLS#:
- 949156
- Subdivision:
- ANTIOCH ESTATES S/D
ADDITIONAL INFORMATION
Price Improved, don't miss out! Discover the charm of modern living in the newly renovated brick house located in the Sought after Whitehurst Lane. This house is perfect for family living and entertaining. Boasting extensive upgrades throughout its spacious 2,254 square feet. New roof, new flooring, new water heater, new AC, new light fixtures, fresh paint and kitchen and bathrooms have been remodeled and upgraded. Step into the welcoming front porch that sets the stage for enjoying evenings in the gentle breeze. Then step inside the foyer that leads directly to the heart of the home, the Great room, which serves as a central gathering place for family and friends. It will also take you to the spacious living
$315,900
3107 Van Day Way Crestview, FL 32539
- Type:
- Single Family-Detached
- Sq.Ft.:
- 1,768
- Status:
- Active
- Beds:
- 4
- Lot size:
- 0.25 Acres
- Year built:
- 2023
- Baths:
- 2.00
- MLS#:
- 949180
- Subdivision:
- THE GROVE
ADDITIONAL INFORMATION
This Home located in FAST growing Crestview was built in 2023. It is an easy drive to the airport, military base, and the beaches of fort walton beach destin while being within minutes of the popular ''Blackstone Golf Course''. This home has a fabulous open design for relaxed living. 4 bedrooms, 2 baths, a covered patio, 2 car garage, and a smart home connect system. The incredibly well designed kitchen features stainless steel appliances, smooth top range, built in microwave, a quiet dishwasher, a corner pantry, island bar, and even a separated space that could be used as a coffee hutch/ home bar. With eye catching wood look flooring and plush carpet in the bedrooms. This home has stylish curb appeal and is completely turn key for the next home owner. Call Today for a showing.
- Type:
- Single Family-Detached
- Sq.Ft.:
- 2,480
- Status:
- Active
- Beds:
- 3
- Lot size:
- 27.45 Acres
- Year built:
- 2007
- Baths:
- 3.00
- MLS#:
- 949176
- Subdivision:
- METES & BOUNDS
ADDITIONAL INFORMATION
Welcome to this beautiful property, where you can find peace and quiet living, blending perfectly with the lifestyle you desire. Nestled on 27.45 acres of breathtaking land adorned with nearly 50 blueberry bushes and assorted fruit trees, this property is a sanctuary of natural beauty. Enter into a home that feels like it's straight out of a romantic story. Spanning approximately 2,480 square feet, the residence is designed to embrace outdoor living, featuring an exquisite screened-in back porch that invites moments of serenity. With its warm and inviting ambiance, this home truly embodies the essence of comfort. However, this property offers more than just a charming home. It includes a large enclosed pole barn, perfect for storage, with an air-conditioned office space that can be adapted for different purposes. Next to the pole barn, there's a covered area for storing equipment and supplies, highlighting the practicality of this homestead. Adding to its appeal, a separate office building, also fully air-conditioned, presents an ideal setting for professionals or entrepreneurs. Complete with a covered storage area, it offers convenience and functionality for business operations. As you explore further, you'll discover additional amenities, including a chicken coop and various other features that promise to leave you in awe. This property offers more than just a place to live; it's a complete lifestyle retreat waiting for you to discover firsthand.
- Type:
- Single Family-Detached
- Sq.Ft.:
- 2,694
- Status:
- Active
- Beds:
- 3
- Lot size:
- 1.84 Acres
- Year built:
- 2016
- Baths:
- 2.00
- MLS#:
- 949172
- Subdivision:
- METES & BOUNDS
ADDITIONAL INFORMATION
This exceptional property goes beyond the ordinary, boasting unique features that add character and style to daily life. It's not just a house; it's a perfect setting for family celebrations, from birthday parties to reunions, offering an unmatched atmosphere. Be greeted by stately brick entry columns embellished with an iron gate, imparting both privacy and timeless charm. Create magical moments under the starlit sky with a fire bowl and grill, perfect for hosting unforgettable gatherings in your outdoor oasis. Indulge in the tranquil comfort of your primary bedroom, where you can unwind beside the gentle warmth of the fireplace. Or embrace the rustic allure of the wood-burning fireplace in the living room, complete with the convenience of a propane starter. Additionally, the home has a functional early 1900s cast iron stove, sure to spark conversations and add character to your space. Discover bedrooms exquisitely crafted for quaint elegance, comfort, and privacy. The open floor plan of this home fosters an atmosphere where family moments and cherished memories are effortlessly cultivated. Additionally, a separate office space is provided, catering to individuals who work from home or seek a dedicated area for family business matters. Prepare to be amazed as this property delivers the WOW factor. With a detached 25 x 25 garage featuring a generous 10-foot ceiling height, there's ample space for storage, hobbies, or creating your own personal retreat. The pool house, complete with a covered patio, is meticulously designed to harmonize with the main residence, ensuring a seamless and visually pleasing aesthetic. Plus, the future pool site has already been identified, promising an effortless integration of your dream oasis. Get ready to nurture your green thumb with the 24 x 25 greenhouse slab, awaiting your greenhouse construction plans. Step into luxury with this exceptional high-end property, featuring lavish amenities and meticulously crafted details to elevate your lifestyle. Welcome to refined living.
$1,495,000
TBD Cracker Barrel Drive Crestview, FL 32536
- Type:
- General Commercial
- Sq.Ft.:
- n/a
- Status:
- Active
- Beds:
- n/a
- Lot size:
- 1.83 Acres
- Baths:
- MLS#:
- 949032
ADDITIONAL INFORMATION
Now available for sale is a prime 1.83 acre parcel located just southeast of the I-10 and Highway 85 intersection. Located next to multiple hotels and the Cracker Barrel restaurant, this land is centrally located in the heart of Crestview, FL. The property is zoned C-2, a high intensity zoning designation in the city. Options for multiple commercial uses, and potential residential uses, are available.
- Type:
- Single Family-Detached
- Sq.Ft.:
- 2,552
- Status:
- Active
- Beds:
- 3
- Lot size:
- 0.28 Acres
- Year built:
- 2011
- Baths:
- 2.00
- MLS#:
- 948935
- Subdivision:
- FOX VALLEY PH 3-A
ADDITIONAL INFORMATION
MOTIVATED SELLER! Offering $10K CONCESSION TO BUYER FOR RATE BUY DOWN AND/OR CLOSING COSTS! 2024 New Roof & HVAC has been installed! Gorgeous hardwood floors, cathedral ceilings, crown molding, granite counters, stainless steel appliances, and a covered patio out back, this home has it all! As you enter the home, enjoy the beauty of the hardwood floors that spread from the bright and open dining room, through the foyer, and into the large office with French doors. The living room features high cathedral ceilings, plush carpeting, and access to a Florida room that would be great as an extra sitting area, kid's playroom, or work-out room! This beautiful kitchen boasts a large eating area, pantry, granite counters, gorgeous 42'' dark wood cabinets, and all stainless-steel appliance additional seating area and roomy master bath with granite double vanities, separate shower and garden tub, and HUGE walk-in closet! Additional features throughout the home include vaulted and trey ceilings, "smart" garage door opener, crown molding, and separate laundry room with utility sink. Hot water was replaced 2018 and there is natural gas available in the home. Covered/built in back porch overlooks your new backyard. This home is MOVE-IN ready- schedule your showing today!
- Type:
- Land
- Sq.Ft.:
- n/a
- Status:
- Active
- Beds:
- n/a
- Lot size:
- 34.6 Acres
- Baths:
- MLS#:
- 948786
- Subdivision:
- Ponderosa Lane
ADDITIONAL INFORMATION
Beautiful 34.6 acres with over 1,500 feet along Laird Mill Creek. Two acres have already been cleared for future home site. (Drawings available) 200 yard shooting lane also cleared. Power is at the road. Nice hardwoods throughout, along with deer, turkey and other wildlife tracks. Two underground springs are toward the eastern end. This land is waiting to be your new homestead or weekend getaway . . . . Don't let it get away!
- Type:
- General Commercial
- Sq.Ft.:
- n/a
- Status:
- Active
- Beds:
- n/a
- Lot size:
- 6.8 Acres
- Baths:
- MLS#:
- 948776
ADDITIONAL INFORMATION
6.8 acres zoned C-1 Commercial in the City of Crestview, 350 feet of paved road frontage, property slopes to the rear, all wooded. Located near the Hospital, Walmart, and Interstate 10. Eglin Air Force Base, Duke Field, and the Army Special Forces are large employers in the area. Population of 48,453 within 5 miles.
- Type:
- Single Family-Detached
- Sq.Ft.:
- 2,546
- Status:
- Active
- Beds:
- 5
- Lot size:
- 0.15 Acres
- Year built:
- 2022
- Baths:
- 3.00
- MLS#:
- 948707
- Subdivision:
- Patriot Ridge
ADDITIONAL INFORMATION
Like brand new home without the headache of the building process including build time or unexpected build delays. Assumable mortgage eligible. Clean and stunning 5 Bedroom 3 bath home offering easy commute to the local bases, beaches, and shopping centers. Open floor plan great for entertaining family and friends including a spacious kitchen with ample cabinet and granite space to meet all your cooking needs. Kitchen overlooks into the living room so everyone can still talk and be together. Counter can also be used as extra seating. 2 walk in closets in the master bedroom, dual granite vanity, separate shower. Additional bedrooms are spacious and great for the kids or additional guest rooms. Enjoy the Patriot Ridge community pool without the headache of doing your very own pool maintenance and repairs. Please inquire for the VA assumable mortgage details.
- Type:
- Single Family-Detached
- Sq.Ft.:
- 1,830
- Status:
- Active
- Beds:
- 4
- Year built:
- 2024
- Baths:
- 2.00
- MLS#:
- 948693
- Subdivision:
- HIGHLANDS
ADDITIONAL INFORMATION
NEW CONSTRUCTION on large homesites in HIGHLANDS Phase 1. Fast growing N. Crestview. The popular Cali model with its desirable open design for comfortable living & entertaining. 4 beds, 2 baths, covered patio, 2 car garage & awesome amenities. Well-designed kitchen features: GORGEOUS Quartz counter-tops stainless appliances, lg. island, smooth-top range, built in microwave, quiet dishwasher & pantry. Striking wood look flooring & PLUSH carpet in the bedrooms. The 'Smart Home Connect' System offers a variety of Smart Hm. Devices for your convenience. Bedroom 1 & adjoining bath has a lg. walk-in closet, beautiful Quartz counter-tops, double sinks, lg. shower & MORE. STYLISH curb appeal. Easy drive to the airport, military base, Ft. Walton, Destin beaches & minutes golfing.
$233,000
308 Island Drive Crestview, FL 32536
- Type:
- Single Family-Detached
- Sq.Ft.:
- 1,600
- Status:
- Active
- Beds:
- 3
- Lot size:
- 0.3 Acres
- Year built:
- 1995
- Baths:
- 3.00
- MLS#:
- 948519
- Subdivision:
- COUNTRYVIEW ESTATES 3RD ADDN
ADDITIONAL INFORMATION
Location Location Location / Southend of Crestview! The perfect setting for country living. This home will surprise you! Cathedral ceilings. Open floor plan with a very comfortable feeling. A split bedroom plan for guest and privacy. Huge garage and plenty of storage. If summers on the porch or backyard barbecues and winters near the fireplace piqued your interest, then I think this home could be it! All at the end of a neighborly cul-de-sac. It's a two-story country blueprint home with fairly decent sized bedrooms. It does need some love, elbow grease and TLC. Mostly cleaning, painting and flooring! Take a look and make it yours. Home is in probate, judge has signed the order!
- Type:
- Single Family-Detached
- Sq.Ft.:
- 2,162
- Status:
- Active
- Beds:
- 5
- Lot size:
- 1 Acres
- Year built:
- 1989
- Baths:
- 3.00
- MLS#:
- 948418
- Subdivision:
- LAURELWOOD ESTATES
ADDITIONAL INFORMATION
1 Immaculate Main House, 1 Spacious and Pristine Guest House, 1 Heated and Cooled Workshop with Cypress plank walls, 1 large Open Garage, on Full Acre lot with gorgeous mature trees. This home is definitely one of a kind. The main house is 4br 2 ba featuring stunning wood flooring in Living and Dining Room, stone gas fireplace, vaulted ceilings, and extra large laundry room. Tile throughout kitchen, laundry and baths, and spotless carpet in bedrooms. Newly installed crown molding in living areas and bedrooms. The main home boasts a large front porch, screened porch and a huge deck with Trex and custom built pergola. The guest house is only connected to the main house via the large deck. The guest house was built in 2008 and could serve as a Mother-in-law house, or be rented out to add rental income in your pocket each month. Main home square footage is 1442 sf, Guest House is 720 sf. The rear of the property has a separate entrance and easy access to the large open garage and closed in work shop. The large trees are breathtaking and provide a cool canopy for late evenings on the deck. Located just 3 miles down Airport Road, you are minutes from shopping centers, schools and dining out but far enough to be out of the hustle and bustle. Don't miss the opportunity to see this charming, well-kept property!
- Type:
- Single Family-Detached
- Sq.Ft.:
- 2,593
- Status:
- Active
- Beds:
- 5
- Year built:
- 2024
- Baths:
- 3.00
- MLS#:
- 948404
- Subdivision:
- SHOAL RIVER LANDING PHASE 3A
ADDITIONAL INFORMATION
Awesome home in SHOAL RIVER LANDING with a Community POOL, Pavilion & sidewalks. Striking 2 story Hayden & it' desirable Open Design has '5' bed, '3' baths. Gorgeous granite in the kitchen, lg. island bar, stainless appliances, smooth-top range, quiet dishwasher, built-in microwave & pantry. Nice bed & bath are located on the 1st floor. Upstairs, roomy bedroom 1 & beautiful adjoining bath has a lg. 5' shower, beautiful granite double vanity, undermount sinks, lg. walk in closet + an oversized linen closet. NICE wood look flooring (EVP) & plush carpet in bedrooms. Nice loft/office/multi-function area. The Smart Hm. 'Connect' System & other GREAT amenities. Classic curb appeal in sought after S. Crestview. Easy drive to the airport, military base, golfing, Ft. Walton/Destin beaches.
- Type:
- Single Family-Detached
- Sq.Ft.:
- 1,911
- Status:
- Active
- Beds:
- 4
- Lot size:
- 0.25 Acres
- Year built:
- 2007
- Baths:
- 2.00
- MLS#:
- 948372
- Subdivision:
- KUYKENDALL EST
ADDITIONAL INFORMATION
Welcome to 6005 Aubrey Lee Ln! Located In N. Crestview, This 4BR 2BA Home Features A Split Floor Plan With An Open Living Concept. The Kitchen Comes Equipped With Granite Countertops, Sleek Black Appliances, Breakfast Bar & Spacious Pantry. From The Kitchen Is An Indoor Laundry Room, Which Leads To The Enclosed Garage That Is Currently Used As A Bonus Room. This Versatile Space Can Serve As An Additional Lounge, Retreat, Crafting Haven, Game Room Or Converted Back To A Garage! Adjacent To The Kitchen Is The Master Suite With Trayed Ceiling & Ensuite Bathroom With A Dual Vanity, Soaking Tub & Separate Shower. There Are 3 Additional Bedrooms & A Full Bathroom. You'll Love The Large Privacy Fenced Backyard, Perfect For Entertaining. No HOA & X Flood Zone Make Owning Affordable! A Separate Shower, And A Walk-In Closet. Other Features Include A Large Back Deck, Perfect For Outdoor Gatherings And Barbecues. Infuse Your Personal Style Into This Wonderful Home, Schedule Your Private Showing And Make It Yours Today!
- Type:
- Retail
- Sq.Ft.:
- 80,600
- Status:
- Active
- Beds:
- n/a
- Lot size:
- 6.81 Acres
- Year built:
- 1999
- Baths:
- MLS#:
- 948351
ADDITIONAL INFORMATION
This former UpBeat Music space is located between Dollar General and Pic N Save. The Tractor Supply anchored center is a high traffic center located just off of the crossroads of Hwy 85 and Hwy 90. Located in the center of the main arteries of Crestview, this center sees consistent traffic. The space is roughly 42'6' wide by 94'6' deep. The space is laid out with retail space in the front, small instruction rooms in the middle and a storage area in the rear.
$215,000
250 Panama Drive Crestview, FL 32536
- Type:
- Single Family-Detached
- Sq.Ft.:
- 1,125
- Status:
- Active
- Beds:
- 3
- Lot size:
- 0.23 Acres
- Year built:
- 1987
- Baths:
- 1.00
- MLS#:
- 948273
- Subdivision:
- JERNIGAN S/D
ADDITIONAL INFORMATION
Welcome to 250 Panama Drive! This charming home offers 3 cozy bedrooms, 1 bathroom, and 1125 square feet of comfortable living space. Situated on a spacious lot of nearly 1/4 acre, This all-brick home is ready for you! Upgraded kitchen boasts butcher-block counters, grey custom-built cabinetry with soft-close doors and drawers, stainless-steel appliances, and a farmhouse sink. Roof and Gutters installed in 2022. HVAC was replaced in 2016. Walk-in tile shower with multiple shower heads and jets in bathroom. Don't miss out on the opportunity to make this delightful property your new home sweet home!
$260,900
2020 Lacey Lane Crestview, FL 32536
- Type:
- Single Family-Detached
- Sq.Ft.:
- 1,170
- Status:
- Active
- Beds:
- 3
- Lot size:
- 0.36 Acres
- Year built:
- 2021
- Baths:
- 2.00
- MLS#:
- 948317
- Subdivision:
- METES & BOUNDS
ADDITIONAL INFORMATION
Welcome to 2020 Lacey Lane: Your Custom-Built Retreat in South Crestview! This stunning custom-built home offers a serene escape on a quiet street, surrounded by beautiful woods. Enjoy elegant living spaces with abundant natural light, a gourmet kitchen with modern appliances, abundant closets, and a private master suite with an en-suite bathroom and walk-in closet. The versatile backyard is perfect for relaxation or entertaining. Located close to the golf course, shopping, dining, and the new Crestview bypass, with the added benefit of county taxes. Don't miss this blend of tranquility and convenience
- Type:
- Land
- Sq.Ft.:
- n/a
- Status:
- Active
- Beds:
- n/a
- Lot size:
- 0.5 Acres
- Baths:
- MLS#:
- 926159
- Subdivision:
- CARNEGIE HILLS PH 2
ADDITIONAL INFORMATION
WELCOME TO THE PEACEFUL SPLENDOR OF CARNEGIE HILLS PHASE II! Beautiful 1/2 acre building lot with lovely views and lots of trees. This development features underground utilities and 1800 sqft minimum building requirements. Choose your own builder and use your own plans. This is the perfect place to build your custom home, or you can buy a lot now while prices are low, and build whenever you are ready! All plans must be submitted for architectural approval to maintain the integrity and exclusivity of the community. The property is zoned county so you will have NO CITY TAXES to pay! This is a great location, close to schools,shopping,and easy commute to area military bases and beaches of the Emerald Coast! 1/2 acre lots are becoming increasingly difficult to find. Act fast!
$369,900
4608 Naval Court Crestview, FL 32539
- Type:
- Single Family-Detached
- Sq.Ft.:
- 2,012
- Status:
- Active
- Beds:
- 5
- Lot size:
- 0.15 Acres
- Year built:
- 2024
- Baths:
- 3.00
- MLS#:
- 948270
- Subdivision:
- Patriot Ridge
ADDITIONAL INFORMATION
ALMOST MOVE IN READY!! Highly desirable brand-new design, the ''Lakeside'' floorplan in Patriot Ridge NEW phase. Offers Residents: Community Pool/Cabana, sidewalks, underground utilities & more. This highly desirable NEW floorplan provides a well-designed relaxed OPEN concept, no wasted space, 5 beds, 3 baths, nice 12 x 9 covered back patio & 2 car garage. Well-designed kitchen, all stainless appliances, smooth top range, quiet dishwasher, built in microwave, roomy dining area & more. Striking wood-look flooring, plush carpet in the bedrooms. The Smart Home 'Connect' System has several convenient devices. Stylish craftsman exterior adds to the great curb appeal. Easy drive to the airport, military base, beaches at Ft. Walton, Destin area & just minutes to golfing.
- Type:
- Single Family-Detached
- Sq.Ft.:
- 3,148
- Status:
- Active
- Beds:
- 4
- Lot size:
- 0.47 Acres
- Year built:
- 2001
- Baths:
- 3.00
- MLS#:
- 948260
- Subdivision:
- SILVER OAKS PH 1
ADDITIONAL INFORMATION
SALTWATER POOL HOME!!! All brick 4 bedroom 3 bathroom home with side entry 2 car garage and private saltwater gas heated pool with bird cage in beautiful Phase 1 of the Silver Oaks community. This home is nestled by mature trees on a spacious 0.42 acre lot, giving a very private feel. As you approach the home, take notice of the large covered front porch ready for rocking chairs. As you step into the home, you are greeted by a small foyer with large home office with hardwood floors to your left, and large formal dining room with hardwood floors to your right. The formal dining room also connects to the kitchen. As you proceed into the home, you will enjoy the massive living room with hardwood floors with beautiful wooden built-in bookcases on each side of the gas fireplace. The open concept living room also offers a large ceiling fan and a triple glass sliding door to enjoy those views of the salt water pool providing access to the homes second covered porch that over looks the pool. The living room also connects to the homes spacious kitchen and second dining area. The tiled kitchen boasts brand new stainless steel appliances, tons of cabinetry, miles of countertops, island, breakfast bar, and pantry. Just off the kitchen, you will find the indoor laundry room that leads to the homes 2 car side entry garage. This split floor plan offers a huge master bedroom on the right side of the home, complete with a large master bathroom with garden tub, separate shower, water closet, linen closet and large walk-in closet. On the opposite side of the home, you will find three additional oversized bedrooms. Two bedrooms share a full bathroom with double vanity just off the hallway. The 4th bedroom is also oversized and has a full bathroom that has access to the covered back porch. The property's back yard is an oasis to enjoy and to entertain your guests. The 16x32 saltwater pool comes with a new $4,500 gas heater and a $32k bird cage. The pool is surrounded by two covered porches with ceiling fans and more than enough room for your outdoor furniture, hot tub, grills and more! The exterior of the home home also has gutters, a curbed driveway for drainage and an irrigation system. This home has been well cared for and maintained. The roof was replaced in 2016, NEW AC in 2022, NEW hot water heater in 2009, and NEW kitchen appliances in 2024. This home also comes with an active termite bond that was recently renewed. Don't miss out on your opportunity to own AMAZING POOL HOME in the highly sought after community of Silver Oaks PH1. Schedule a showing to see this beautiful property TODAY!!!
$1,650,000
2853 Airport Road Crestview, FL 32539
- Type:
- General Commercial
- Sq.Ft.:
- n/a
- Status:
- Active
- Beds:
- n/a
- Lot size:
- 9.7 Acres
- Baths:
- MLS#:
- 948203
ADDITIONAL INFORMATION
County Across from the City. Seller may split and sell a portion. Annex or rezone county C-1 Commercial or Mixed use. Are you looking for a great investment opportunity? Look no further than this 9.7+/- acre parcel of prime land! Zoned as residential (R1) with 330 feet of paved road frontage, this property is perfectly situated for a variety of uses. Located north of town in an area experiencing rapid growth, this property is just a short drive from local schools, the hospital, north Publix, a variety of restaurants, and the Crestview Commons. With easy access to Hwy 85, Hwy 90, and I-10, this property is in a highly convenient location. Don't miss out on this chance to invest in the future of this thriving community!
Andrea Conner, License #BK3437731, Xome Inc., License #1043756, [email protected], 844-400-9663, 750 State Highway 121 Bypass, Suite 100, Lewisville, TX 75067

IDX information is provided exclusively for consumers' personal, non-commercial use and may not be used for any purpose other than to identify prospective properties consumers may be interested in purchasing. Copyright 2024 Emerald Coast Association of REALTORS® - All Rights Reserved. Vendor Member Number 28170
Andrea Conner, License #BK3437731, Xome Inc., License #1043756, [email protected], 844-400-9663, 750 State Hwy 121 Bypass, Suite 100, Lewisville, TX 75067

The data relating to real estate for sale on this website comes in part from a cooperative data exchange program of the MLS of the Navarre Area Board of Realtors. Real estate listings held by brokerage firms other than Xome Inc. are marked with the listings broker's name and detailed information about such listings includes the name of the listing brokers. Data provided is deemed reliable but not guaranteed. Copyright 2024 Navarre Area Board of Realtors MLS. All rights reserved.
Crestview Real Estate
The median home value in Crestview, FL is $284,200. This is lower than the county median home value of $354,500. The national median home value is $338,100. The average price of homes sold in Crestview, FL is $284,200. Approximately 52.36% of Crestview homes are owned, compared to 38.98% rented, while 8.66% are vacant. Crestview real estate listings include condos, townhomes, and single family homes for sale. Commercial properties are also available. If you see a property you’re interested in, contact a Crestview real estate agent to arrange a tour today!
Crestview, Florida has a population of 26,934. Crestview is more family-centric than the surrounding county with 35.11% of the households containing married families with children. The county average for households married with children is 30.79%.
The median household income in Crestview, Florida is $55,688. The median household income for the surrounding county is $67,390 compared to the national median of $69,021. The median age of people living in Crestview is 32.7 years.
Crestview Weather
The average high temperature in July is 91.1 degrees, with an average low temperature in January of 37.6 degrees. The average rainfall is approximately 66.3 inches per year, with 0.1 inches of snow per year.
