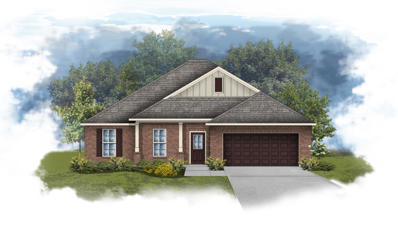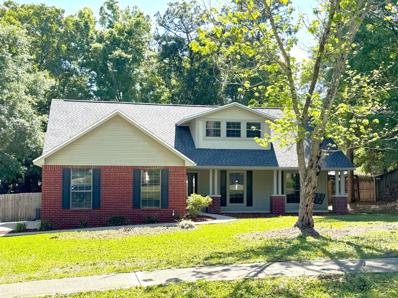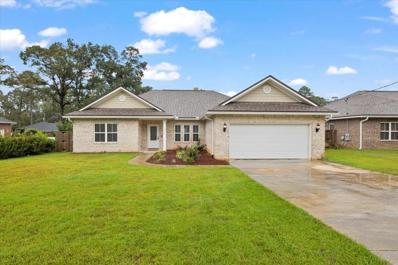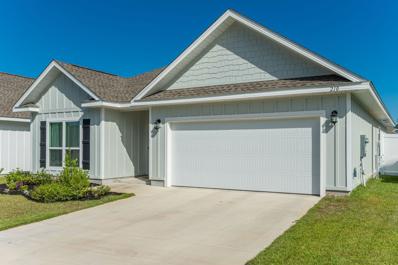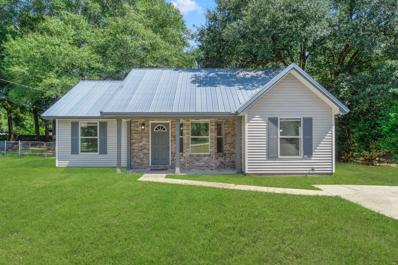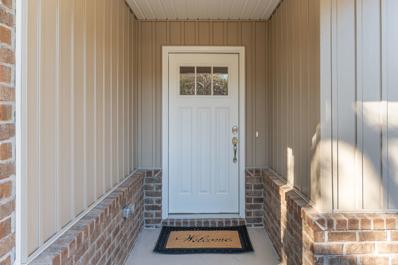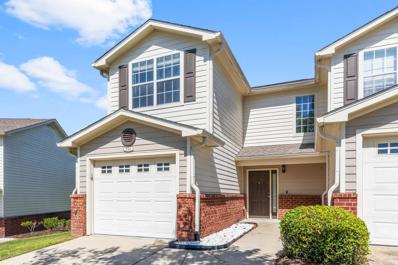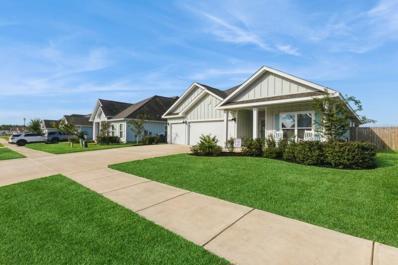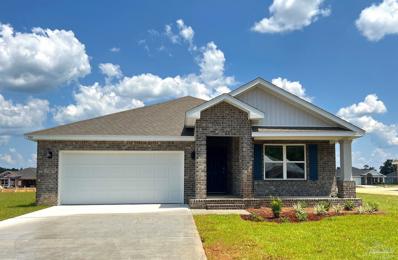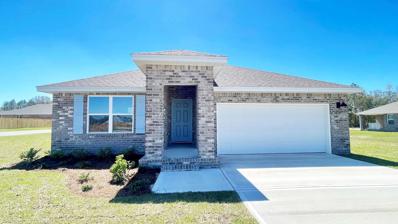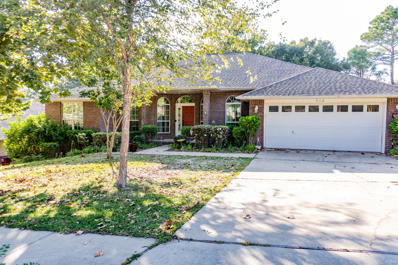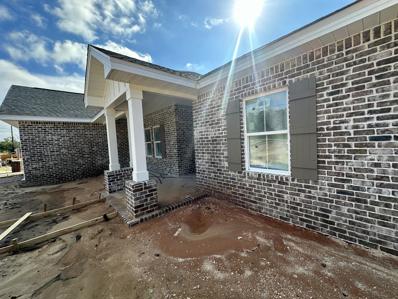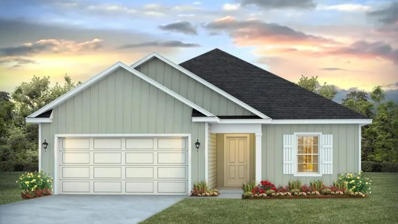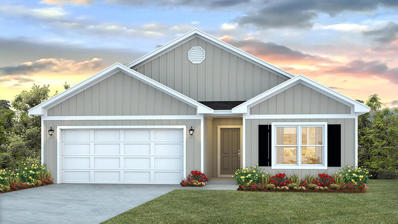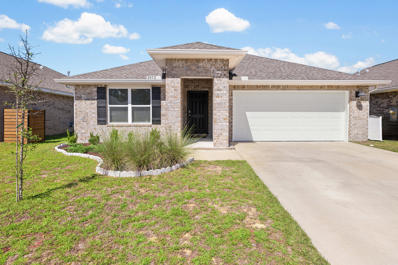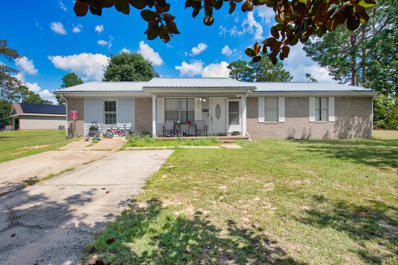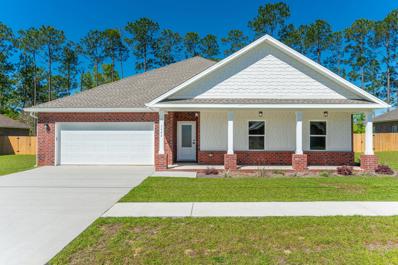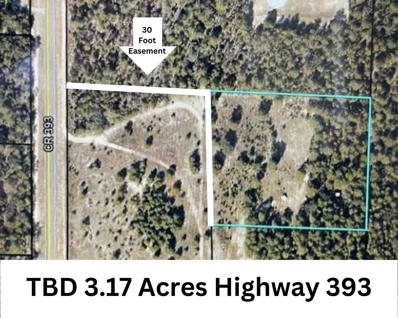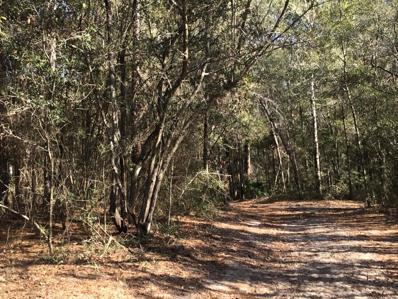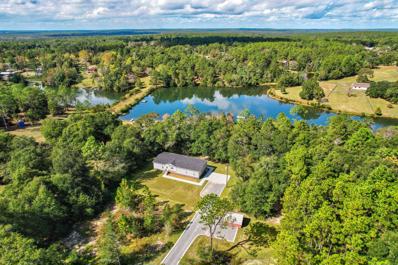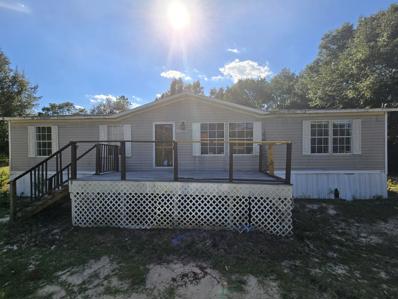Crestview FL Homes for Rent
- Type:
- Single Family-Detached
- Sq.Ft.:
- 1,986
- Status:
- Active
- Beds:
- 4
- Lot size:
- 0.21 Acres
- Year built:
- 2024
- Baths:
- 2.00
- MLS#:
- 960586
- Subdivision:
- PATRIOT RIDGE
ADDITIONAL INFORMATION
Awesome builder rate + choose TWO free: front gutters, refrigerator, smart home package, or window blinds. Restrictions apply. Located on a corner lot the RODESSA IV H in Patriot Ridge community offers a 4BR, 2BA open design. Upgrades added (list attached). Features: double vanity, garden tub, separate shower, and walk-in closet in master bath, kitchen island, walk-in pantry, covered front porch/rear patio, recessed lighting, crown molding, ceiling fans in living and master, framed mirrors in baths, smart connect Wi-Fi thermostat, smoke/carbon monoxide detectors, landscaping, architectural 30-year shingles, flood lights, and more! Energy Efficient Features: electric water heater, a kitchen appliance package with an electric range, vinyl low E MI windows, and more! Energy Star Partner.
- Type:
- Single Family-Detached
- Sq.Ft.:
- 2,632
- Status:
- Active
- Beds:
- 5
- Year built:
- 1999
- Baths:
- 3.00
- MLS#:
- 947366
- Subdivision:
- SILVER OAKS PH 1
ADDITIONAL INFORMATION
New Price. Owner is motivated to sell. Beautiful five bedroom, three bathroom home located in beautiful Silver Oaks Sub in Crestview. Nearby super markets and local shopping. This home features a huge backyard with double gate access, plenty room for a workshop and a future pool. beautiful shaded trees throughout subdivision. Home also has a lovely covered patio and front porch. Approx. 45 min. drive to the beach!
$359,900
128 Gillis Drive Crestview, FL 32536
- Type:
- Single Family-Detached
- Sq.Ft.:
- 1,902
- Status:
- Active
- Beds:
- 4
- Lot size:
- 0.28 Acres
- Year built:
- 2020
- Baths:
- 2.00
- MLS#:
- 960557
- Subdivision:
- ADAMS POWELL
ADDITIONAL INFORMATION
Nestled in the established neighborhood of Adams Powell, this newly listed house presents an exceptional opportunity for those seeking a well-crafted home with modern amenities. Boasting 1,902 square feet of thoughtfully designed living space, this residence offers four bedrooms and two bathrooms, making it ideal for families or those desiring extra room for guests or home offices. The quality of construction is evident throughout, starting with the impressive 9-foot ceilings that create an open and airy atmosphere. The interior is adorned with wood-looking luxury vinyl plank (LVP) flooring, combining the aesthetic appeal of hardwood with the durability and easy maintenance of modern materials. The heart of the home, the living room, features elegant trey ceilings accented with crown molding, adding a touch of sophistication to the space. This area seamlessly flows into a large family room, embodying the open floor plan concept that is highly sought after in contemporary homes. The family room opens onto a spacious covered back porch, perfect for outdoor relaxation or entertaining guests while enjoying the Florida climate. The kitchen is a culinary enthusiast's dream, featuring custom cabinets that provide ample storage and visual appeal. Granite countertops offer both durability and elegance, while stainless steel appliances complete the modern aesthetic. This well-equipped kitchen is designed for both functionality and style, making meal preparation a pleasure. The primary bedroom is a true retreat, boasting trey ceilings and crown molding that mirror the living room's elegant design. The ensuite bathroom is a spa-like oasis, featuring a custom tile shower with a convenient bench and a luxurious six-foot separate tub for ultimate relaxation. This property's location offers the best of both worlds - a quiet, established neighborhood with easy access to community amenities. The Old Spanish Trail park is just a short distance away, providing green spaces for outdoor activities. For daily necessities, a Publix grocery store is conveniently located nearby. Families with school-age children will appreciate the proximity to Crestview High School, enhancing the property's appeal for long-term residency. In summary, this new listing in Adams Powell presents a rare opportunity to own a home that combines quality construction, modern design, and a desirable location. With its spacious layout, high-end finishes, and thoughtful amenities, this property is sure to impress discerning buyers looking for a move-in ready home in a well-established Crestview neighborhood.
- Type:
- Single Family-Detached
- Sq.Ft.:
- 1,496
- Status:
- Active
- Beds:
- 4
- Year built:
- 2007
- Baths:
- 2.00
- MLS#:
- 960550
- Subdivision:
- METES & BOUNDS
ADDITIONAL INFORMATION
Discover your perfect home in Crestview, Florida! This charming 4-bedroom, 2-bathroom house offers a spacious 1,496 square feet of living space, designed with comfort and functionality in mind. Step inside and be greeted by an expansive open floorplan that makes the most of every inch. The heart of this home is the large living room, where abundant natural light pours in through oversized windows, creating a bright and inviting atmosphere. The functional kitchen features a generously sized peninsula, perfect for casual dining or entertaining, and seamlessly connects to the dining area. The primary bedroom is a true retreat, surprisingly large and complete with an ensuite bathroom. This private oasis boasts a double vanity, walk-in closet, and a separated garden tub and shower. Three additional bedrooms provide ample space for family members or guests. One of the standout features of this property is its outdoor space. The private backyard is a peaceful haven, surrounded by thick tree cover that offers both shade and privacy. It's the ideal spot for relaxation, gardening, or enjoying outdoor activities with loved ones. Located in a family-friendly neighborhood, this home is conveniently close to local amenities. Crestview High School is just a short distance away, making it perfect for families with teenagers. For your grocery needs, a Publix supermarket is nearby, ensuring easy access to everyday essentials. With its thoughtful layout, ample natural light, and serene outdoor space, this Crestview home offers a delightful blend of comfort and practicality. Don't miss the opportunity to make this your new home sweet home!
$370,000
210 Lyla Crestview, FL 32539
- Type:
- Single Family-Detached
- Sq.Ft.:
- 1,815
- Status:
- Active
- Beds:
- 4
- Lot size:
- 0.13 Acres
- Year built:
- 2023
- Baths:
- 2.00
- MLS#:
- 960522
- Subdivision:
- MAGNOLIA CREEK PHASE 1
ADDITIONAL INFORMATION
Immaculate like new 4 bedroom 2 bath home located in south Crestview with easy commute to the local bases, shopping centers, and stunning emerald coast beaches. Home has been equipped with a white vinyl fence, fans, blinds, and comes with a refrigerator. The split floor plan allows for privacy as you retreat to your master suite. The living room and kitchen provide the open floor plan ideal for entertaining family and friends just in time for the upcoming holidays. Beautiful quartz countertops, stainless steel appliances and ample cabinets space are ready to meet all your cooking needs. Backyard is fully fenced in and ready for the kids and family dog to play in safely.
- Type:
- Single Family-Detached
- Sq.Ft.:
- 1,300
- Status:
- Active
- Beds:
- 3
- Lot size:
- 0.27 Acres
- Year built:
- 1987
- Baths:
- 2.00
- MLS#:
- 960288
- Subdivision:
- HILLTOP ACRES
ADDITIONAL INFORMATION
Beautifully Renovated & Move-In Ready! This 3-bedroom, 2-bath home has been thoughtfully updated with luxury vinyl plank (LVP) flooring, carpet in bedrooms, modern paint, and smooth ceilings throughout. The kitchen features newer cabinetry, countertops, stove, vent hood, and dishwasher, along with an existing refrigerator. Stylish shiplap accents add a modern touch between the kitchen and dining areas. The spacious master bedroom includes two separate areas (12.3 x 10.11 and 11.6 x 16.8), perfect for a home office, nursery, or additional living space. Additional updates include newer shower valves, a water heater, updated switches, fans and fixtures. Outside, you'll enjoy a large yard with endless potential, and best of all, no HOA! The home also features a durable metal roof!
- Type:
- Single Family-Detached
- Sq.Ft.:
- 1,563
- Status:
- Active
- Beds:
- 4
- Lot size:
- 0.43 Acres
- Year built:
- 2024
- Baths:
- 2.00
- MLS#:
- 960515
- Subdivision:
- Metes and Bounds
ADDITIONAL INFORMATION
One week from completion. Built by Local Parade of Homes winning builder. 4 bedrooms, 2 baths. Upgraded Lighting Package and Ceiling Fans in all bedrooms. Luxury Vinyl Plank throughout and NO CARPET. A gorgeous light and bright palette of white and light gray/rustic flooring. The kitchen features an oversized island with undercount sink and quartz countertops. The Master Bathroom has double vanities, a large soaking tub and a separate shower with seat. Our garages are finished, painted walls, pull down attic stairs and automatic garage door openers. Preferred lender can close in three weeks. HUGE LOT IS 190 FT DEEP. NO MONTHLY HOA FEES. LOW COUNTY TAXES. Seller will pay towards buyers closing costs and the preferred lender will add in another $1400.00
- Type:
- Single Family-Attached
- Sq.Ft.:
- 1,460
- Status:
- Active
- Beds:
- 3
- Year built:
- 2006
- Baths:
- 3.00
- MLS#:
- 960513
- Subdivision:
- EAGLES LANDING S/D
ADDITIONAL INFORMATION
Wonderful Opportunity!! $3,000 Flooring Allowance!! An end unit in the private townhome community Eagles Landing. Located in the sought after South-West Crestview, this particular unit is just off the main street, across from the only extra paved parking in the subdivision. Less traffic, also just across the street from the pool and playground area. Behind the unit you'll see a large grassy section leading downhill to the retention pond. On the backside you'll find yourself on the private paved back patio, perfect for outdoor cookouts and summer get togethers. Inside the unit you'll find newly laid luxury vinyl plank flooring in the living room and dining areas. The kitchen is connected with plentiful counter space and cabinetry. The downstairs half bath is where you'll find the indoor washer and dryer hookup. Under the stairs you will find the "Harry Potter" style storage space. The upstairs is wall to wall carpeted throughout the bedrooms. On the front side of the home is where the primary bedroom is located. It features a walk-in closet and full bathroom. The two additional bedrooms share a full bathroom located in the hall. HVAC 2021, Dishwasher 2024, $3,000 flooring allowance.
$395,000
512 Mary Lou Way Crestview, FL 32539
- Type:
- Single Family-Detached
- Sq.Ft.:
- 2,324
- Status:
- Active
- Beds:
- 4
- Lot size:
- 0.21 Acres
- Year built:
- 2022
- Baths:
- 3.00
- MLS#:
- 960511
- Subdivision:
- SHOAL RIVER S/D
ADDITIONAL INFORMATION
Price cut for buyer can assume solar panel loan and enjoy a low power bill. Welcome to this stunning Craftsman-style home located in the stylish new construction area of Shoal River Landing! This beautiful four-bedroom, three-full-bathroom home, only two years old, is a unique Destin plan with modifications that enhance the floor plan, including an added flex room currently being used as a playroom - a feature you won't find in any other Destin plan. This home boasts a spacious three-car garage and a covered patio measuring 12.5' x 15', perfect for outdoor relaxation. Inside, you'll find wood grain LVP flooring, trey ceilings, granite countertops in the kitchen and bathrooms, stainless steel appliances, a kitchen island with cabinets, and a corner pantry. Each bedroom offers walk-in closets, with the master bedroom featuring trey ceilings and a luxurious master bathroom with a double vanity, a walk-in closet, a garden tub, and a large separate shower. The current owner has installed custom shelves throughout the garage, which will convey with the home. This purchase includes a smart home connect system, a video camera doorbell, and keyless entry. All utilities are underground, and the community offers a pool, a pavilion, and sidewalks for your enjoyment. Additionally, the current owner has added solar panels to combat rising FPL electric bills. The solar panel loan can be assumed, as can the mortgage with an attractive interest rate of 2.9%. Don't miss out on this incredible opportunity to own a truly unique and modern home in Shoal River Landing!
- Type:
- Single Family-Detached
- Sq.Ft.:
- 1,830
- Status:
- Active
- Beds:
- 4
- Lot size:
- 0.15 Acres
- Year built:
- 2024
- Baths:
- 2.00
- MLS#:
- 960493
- Subdivision:
- PATRIOT RIDGE
ADDITIONAL INFORMATION
NEW PHASE, NEW CONSTRUCTION, in PATRIOT RIDGE with a Community POOL, Cabana, sidewalks, underground utilities. The 'Cali' one of our most popular plans with: 4 beds, 2 baths, covered back patio & 2 car garage. FABULOUS Open Design for relaxed living. Well-designed kitchen, Quartz countertops, Stainless appliances, Lg. Island bar, smooth top range, built in microwave, quiet dishwasher. Stunning wood-look flooring, PLUSH carpet in the bedrooms & the Smart Home 'Connect' System includes several awesome convenient devices. Bedroom 1 & adjoining bath provide a lg. walk-in closet, lg. linen closet, beautiful double vanity sinks, separate tub & shower. Stylish home, GREAT curb appeal, and easy drive to the airport, military base, beaches at Ft. Walton, Destin area & just minutes to golfing.
- Type:
- Single Family-Detached
- Sq.Ft.:
- 1,830
- Status:
- Active
- Beds:
- 4
- Lot size:
- 0.15 Acres
- Year built:
- 2024
- Baths:
- 2.00
- MLS#:
- 960491
- Subdivision:
- PATRIOT RIDGE
ADDITIONAL INFORMATION
NEW CONSTRUCTION, in PATRIOT RIDGE with a Community POOL, Cabana, sidewalks, underground utilities. The 'Cali' one of our most popular plans with: 4 beds, 2 baths, covered back patio & 2 car garage. FABULOUS Open Design & relaxed living. Well-designed kitchen, Quartz countertops, Stainless appliances, Lg. Island bar, smooth top range, built in microwave, quiet dishwasher. Stunning wood-look flooring, PLUSH carpet in the bedrooms & the Smart Home 'Connect' System includes several GREAT convenient devices. Bedroom 1 & adjoining bath provide a lg. walk-in closet, lg. linen closet, beautiful double vanity sinks, separate tub & shower. Stylish home, GREAT curb appeal, and easy drive to the airport, military base, beaches at Ft. Walton, Destin area & golf.
$309,850
208 Citadel Lane Crestview, FL 32539
- Type:
- Single Family-Detached
- Sq.Ft.:
- 1,699
- Status:
- Active
- Beds:
- 4
- Lot size:
- 0.21 Acres
- Year built:
- 2006
- Baths:
- 2.00
- MLS#:
- 960472
- Subdivision:
- IRON GATE S/D PH I LOT 15 BLK E
ADDITIONAL INFORMATION
South Crestview's Hidden Gem! Discover this impressive, move-in-ready home nestled in the heart of South Crestview. Step inside and be greeted by an open, airy floor plan adorned with luxury vinyl plank flooring throughout the main living areas. Freshly painted walls and newer HVAC and water heater systems ensure comfort and efficiency.The split floor plan offers a perfect blend of privacy and spaciousness. The vaulted ceiling in the living room creates a dramatic, inviting atmosphere, while the kitchen's breakfast bar, pantry, and ample counter space make entertaining a breeze. The master suite is a true retreat, featuring dual vanities, an oversized tub/shower combo, a walk-in closet and linen closet. Enjoy outdoor living on the covered patio, leading to a sprawling backyard complete with a playset, a convenient shed, and a wide gate for easy access. The laundry room, located off the kitchen, offers plenty of space for storage, and the garage features a pull-down attic for even more room. Don't miss this opportunity to make this beautiful home yours!
- Type:
- Single Family-Detached
- Sq.Ft.:
- 3,000
- Status:
- Active
- Beds:
- 4
- Year built:
- 2006
- Baths:
- 3.00
- MLS#:
- 960469
- Subdivision:
- FOX VALLEY
ADDITIONAL INFORMATION
As you enter the home you will notice how spacious this 3,000 sq/ft home is. The kitchen is large enough for any chef to enjoy cooking and preparing those entertainment meals for friends. The master suite will welcome you with all the space for the King Bed and plenty of rooming to enjoy that next great book in a sitting area. The Master Bath is spacious and well suited for a nightly soak in the tube while enjoying the candle light. Homes has large two level deck all your friends will enjoy being entertained on during those spring cookouts. Do not miss a chance to enjoy all this in your new home.
- Type:
- Single Family-Detached
- Sq.Ft.:
- 1,851
- Status:
- Active
- Beds:
- 4
- Lot size:
- 1 Acres
- Year built:
- 2024
- Baths:
- 2.00
- MLS#:
- 960455
- Subdivision:
- Lot & Block
ADDITIONAL INFORMATION
NEW Home South Crestview, under Construction! This home will be complete with exterior brick and hardy accents. The home has 4 bedrooms 2 baths. Open floor plan for family and friend get-togethers. Beautiful view from the picture window in the breakfast area. Side entry garage. Located at the South end of Crestview with new growth and just a short drive to beaches, bases, local schools, hospital, south Publix, restaurants, and Crestview Commons, Hwy 85 and I-10 are in close proximity to the property. Some of the photos are samples of the builders' previous homes.
- Type:
- Single Family-Detached
- Sq.Ft.:
- 1,568
- Status:
- Active
- Beds:
- 3
- Lot size:
- 0.15 Acres
- Year built:
- 2024
- Baths:
- 2.00
- MLS#:
- 960437
- Subdivision:
- Shoal River Landing
ADDITIONAL INFORMATION
NEW CONSTRUCTION IN SHOAL RIVER! Offers community pool, cabana, underground utilities & sidewalks. The sharp Lismore is one of our most popular 3 bed, 2 bath home with nice amenities & highly desirable open floorplan. GREAT for relaxed living & entertaining. The beautiful & well-designed kitchen. gorgeous countertops, large island bar, pantry, all stainless appliances, smooth top range, built in microwave. Spacious Bedroom 1 & the adjoining bath have a large shower & walk-in closet. The latest in wood-look flooring & PLUSH carpet in the bedrooms. The Smart Home 'Connect' package provides several Smart Hm. devices for your convenience. Beautiful classic curb appeal. VERY convenient South Crestview location. Easy access to Ft. Walton/Destin area beaches & just minutes to golfing
- Type:
- Single Family-Detached
- Sq.Ft.:
- 1,787
- Status:
- Active
- Beds:
- 4
- Lot size:
- 0.15 Acres
- Year built:
- 2024
- Baths:
- 2.00
- MLS#:
- 960436
- Subdivision:
- SHOAL RIVER LANDING
ADDITIONAL INFORMATION
NEW CONSTRUCTION in Shoal River Landing with a community pool & cabana. This Cali model, one of our most popular models has a fabulous open design for relaxed living. 4 beds, 2 baths, covered patio, 2 car garage & the 'Smart Home Connect' System has a variety of convenient Smart Hm. Devices. Well-designed kitchen features stainless appliances, gorgeous countertops, smooth-top range, built in microwave, quiet dishwasher, corner pantry, island bar, Eye catching wood look flooring & PLUSH carpet in the bedrooms. Bedroom 1 & adjoining bath has a lg. walk-in closet, double granite vanity sinks & lg. shower & much more. STYLISH curb appeal. Easy drive to the airport, military base, beaches at Ft. Walton, Destin & minutes from the popular 'Blackstone Golf Course'.
- Type:
- Single Family-Detached
- Sq.Ft.:
- 1,851
- Status:
- Active
- Beds:
- 4
- Lot size:
- 0.15 Acres
- Year built:
- 2022
- Baths:
- 2.00
- MLS#:
- 960428
- Subdivision:
- PATRIOT RIDGE
ADDITIONAL INFORMATION
3.25% assumable VA loan w/ current balance of $329,355. Monthly payment is $1,822 for PITI. Built in 2022, this stunning brick Craftsman-style home boasts 4 bedrooms, and 2 baths. The open floor plan features beautiful wood-look LVP flooring throughout the main living areas, with plush carpeting in the bedrooms. The kitchen includes a large island with a breakfast bar, stainless steel appliances, and elegant white shaker cabinetry. The spacious primary bedroom includes an en-suite bathroom with a walk-in closet, double vanity, and a generous 5-foot shower. Split bedroom floor plan with 3 additional bedrooms and a full bath. Smart Home Connect System, complete with a video camera doorbell and keyless entry. Located in desirable South Crestview, PATRIOT RIDGE community offers sidewalks underground utilities and a fantastic community pool.
Open House:
Sunday, 12/1 1:00-3:00PM
- Type:
- Single Family-Detached
- Sq.Ft.:
- 2,447
- Status:
- Active
- Beds:
- 5
- Lot size:
- 0.37 Acres
- Year built:
- 2022
- Baths:
- 3.00
- MLS#:
- 960160
- Subdivision:
- TIMBERLAND RIDGE
ADDITIONAL INFORMATION
Welcome to 3571 Sugar Maple Lane, a stunning 5-bedroom, 3-bathroom home built in 2022! Nestled in a tranquil neighborhood, this two-story residence is your perfect escape from the city's hustle and bustle. The inviting open-concept layout is ideal for gatherings, featuring a spacious kitchen with a generous island and a roomy pantry for effortless meal prep. Upstairs, a versatile loft area provides a cozy second living space for relaxation or recreation. The primary suite serves as a serene retreat, complete with a luxurious bathroom featuring a large shower, double vanities, and walk-in closets. With modern finishes and durable LVP flooring throughout (excluding bedrooms), this home seamlessly combines style & practicality. Don't miss the opportunity to embrace the peaceful lifestyle.
- Type:
- Single Family-Detached
- Sq.Ft.:
- 1,680
- Status:
- Active
- Beds:
- 4
- Lot size:
- 0.39 Acres
- Year built:
- 1984
- Baths:
- 2.00
- MLS#:
- 960419
- Subdivision:
- AUBURN HEIGHTS
ADDITIONAL INFORMATION
Welcome to the peaceful surroundings of north Crestview. This all-brick ranch-style home offers both comfort and convenience. Located on a spacious .39-acre corner lot, the property boasts an oversized fenced yard, perfect for family gatherings, gardening, or relaxing outdoors. The inviting layout includes 4 bedrooms +bonus room, 2 full baths, and an open living space connecting the living, dining, and kitchen areas, making it ideal for both everyday living and entertaining. Step outside to enjoy the best of Florida's outdoor living with a large covered back porch, perfect for morning coffee or evening barbecues, and a welcoming covered front porch that gives the home its cozy, inviting appeal. In addition to its charming exterior, the home is built for durability and efficiency. The metal roof adds to the home's resilience, while the energy-efficient electric HVAC system, updated in 2020, ensures year-round comfort. You'll also appreciate the reliable Auburn Water System and the availability of Cox Cable for all your connectivity needs. Lower county property taxes and reduced electric bills make this home as practical as it is charming.
$278,950
127 Nivana Drive Crestview, FL 32536
- Type:
- Single Family-Detached
- Sq.Ft.:
- 1,721
- Status:
- Active
- Beds:
- 3
- Lot size:
- 0.1 Acres
- Year built:
- 2006
- Baths:
- 2.00
- MLS#:
- 956679
- Subdivision:
- SOUTHWAY ESTATES
ADDITIONAL INFORMATION
Fall in love with this adorable 3-bedroom, 2-bathroom home! The open floor plan is perfect for entertaining, while the new LVP flooring and new paint create a fresh clean look. The spacious kitchen with a breakfast bar boasts sleek stainless steel appliances. Discover endless possibilities with the versatile bonus room, formerly a garage. Transform it into a home office, gym, or hobby space or even bring it back to a garage! Relax and unwind on your private patio after a long day. Enjoy the convenience of this home's location with easy access to Duke Field, 7th Special Forces Group, and Eglin Air Force Base. Don't miss out on this opportunity to make this house your home! Roof, HVAC & HWH 2021
$435,000
5448 Jenee Ct Crestview, FL 32539
- Type:
- Single Family-Detached
- Sq.Ft.:
- 2,355
- Status:
- Active
- Beds:
- 4
- Year built:
- 2023
- Baths:
- 3.00
- MLS#:
- 951213
- Subdivision:
- Homewood Estates
ADDITIONAL INFORMATION
Seller pays 10k ANYWAY Money!! This newly constructed 4-bedroom, 3-bath home, built by a reputable local builder, offers a blend of quality and style. Key features include: Stylish fixtures and ceiling fans in every room, LVP flooring throughout, White cabinetry with quartz countertops in the kitchen and bathrooms, Master bathroom with a walk-in tile shower, separate bathtub, double vanity, and walk-in closet, Large, flat, fenced backyard with an irrigation system, Covered patio with an outdoor ceiling fan, gutters, all stainless steel appliances. Refrigerator included. Located in the desirable Homewood Estate, this home is perfect for those seeking quality craftsmanship and elegant design.
- Type:
- Land
- Sq.Ft.:
- n/a
- Status:
- Active
- Beds:
- n/a
- Lot size:
- 3.17 Acres
- Baths:
- MLS#:
- 960400
- Subdivision:
- METES & BOUNDS
ADDITIONAL INFORMATION
LARGE 3.17 Acre partially cleared level lot with 30 foot easement to the property and along the front side of the property. Bring your building plans and build to suit. Conveniently located off of Highway 393 and near Highway 90. This property is just up the road new Dollar General store and the Shoal River Ranch. Low County taxes...schedule your showing today!
ADDITIONAL INFORMATION
This beautiful picturesque property has 33 acres which includes various oak trees, pine trees, a stream on the property and wildlife. Located close to schools, stores and hospital yet maintains a peaceful country setting. Bring your own house plans and create your own little haven. Call today to view this beautiful property.
- Type:
- Manufactured/Mobile Home
- Sq.Ft.:
- 2,240
- Status:
- Active
- Beds:
- 3
- Lot size:
- 3.72 Acres
- Year built:
- 2022
- Baths:
- 2.00
- MLS#:
- 960386
- Subdivision:
- KENNEDY LAKE (UNRECORDED)
ADDITIONAL INFORMATION
This beautiful three bedroom two bath 2240 square ft home sits on 3.72 acres. There is a walkway that leads out to the 16x16 covered dock which has lights, overhead fan, a sink for fish cleaning and a misting system to keep everyone cool even on the hottest days. Inside the home, the master bedroom has a sliding glass door that leads out to a deck. The master bath consists of a large walk in shower with built in bench with a hand held shower head and separate rain shower head. There is also two separate linen cabinets, toilet water closet for privacy and a luxurious walk in closet with built in drawers and cubes which has its own window. The split floorplan has two additional bedrooms on the opposite end of the house with one having a view of the lake. The second bathroom has
- Type:
- Manufactured Home
- Sq.Ft.:
- 1,612
- Status:
- Active
- Beds:
- 4
- Lot size:
- 0.52 Acres
- Year built:
- 2004
- Baths:
- 2.00
- MLS#:
- 960373
- Subdivision:
- N/A
ADDITIONAL INFORMATION
Investment opportunity! Property is being sold AS IS.
Andrea Conner, License #BK3437731, Xome Inc., License #1043756, [email protected], 844-400-9663, 750 State Highway 121 Bypass, Suite 100, Lewisville, TX 75067

IDX information is provided exclusively for consumers' personal, non-commercial use and may not be used for any purpose other than to identify prospective properties consumers may be interested in purchasing. Copyright 2024 Emerald Coast Association of REALTORS® - All Rights Reserved. Vendor Member Number 28170
Andrea Conner, License #BK3437731, Xome Inc., License #1043756, [email protected], 844-400-9663, 750 State Hwy 121 Bypass, Suite 100, Lewisville, TX 75067

The data relating to real estate for sale on this website comes in part from a cooperative data exchange program of the MLS of the Navarre Area Board of Realtors. Real estate listings held by brokerage firms other than Xome Inc. are marked with the listings broker's name and detailed information about such listings includes the name of the listing brokers. Data provided is deemed reliable but not guaranteed. Copyright 2024 Navarre Area Board of Realtors MLS. All rights reserved.
Crestview Real Estate
The median home value in Crestview, FL is $284,200. This is lower than the county median home value of $354,500. The national median home value is $338,100. The average price of homes sold in Crestview, FL is $284,200. Approximately 52.36% of Crestview homes are owned, compared to 38.98% rented, while 8.66% are vacant. Crestview real estate listings include condos, townhomes, and single family homes for sale. Commercial properties are also available. If you see a property you’re interested in, contact a Crestview real estate agent to arrange a tour today!
Crestview, Florida has a population of 26,934. Crestview is more family-centric than the surrounding county with 35.11% of the households containing married families with children. The county average for households married with children is 30.79%.
The median household income in Crestview, Florida is $55,688. The median household income for the surrounding county is $67,390 compared to the national median of $69,021. The median age of people living in Crestview is 32.7 years.
Crestview Weather
The average high temperature in July is 91.1 degrees, with an average low temperature in January of 37.6 degrees. The average rainfall is approximately 66.3 inches per year, with 0.1 inches of snow per year.
