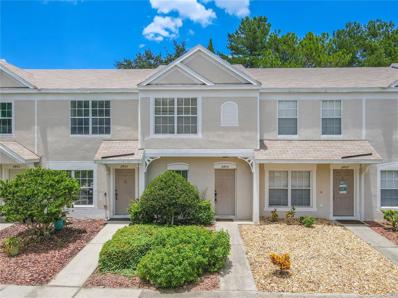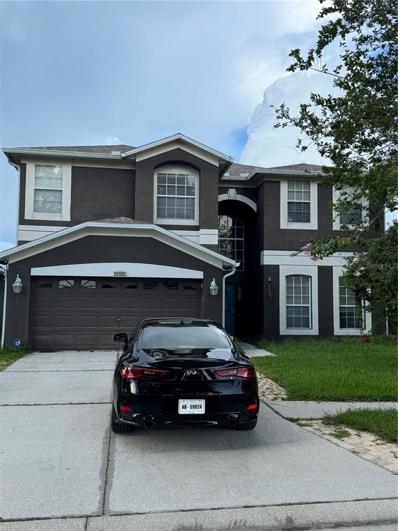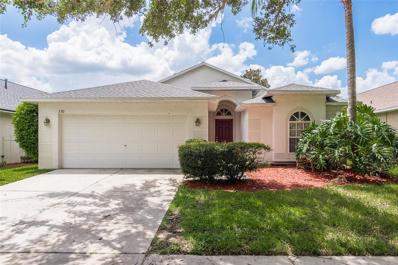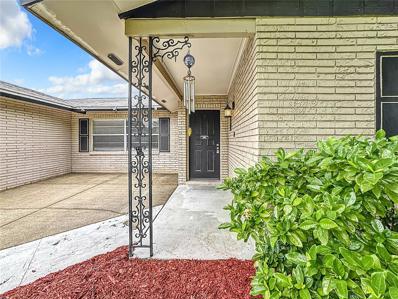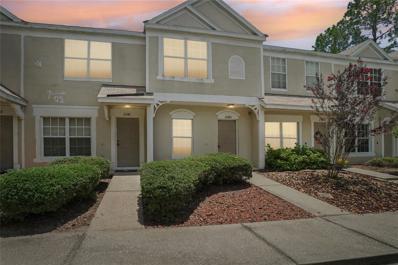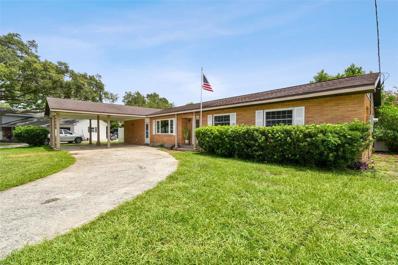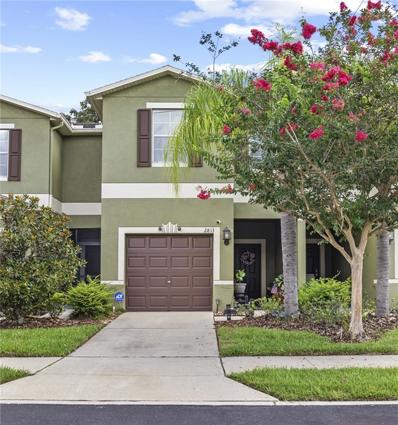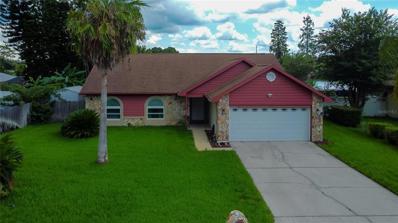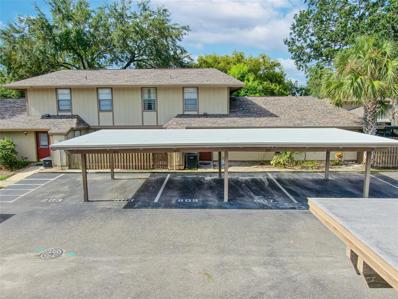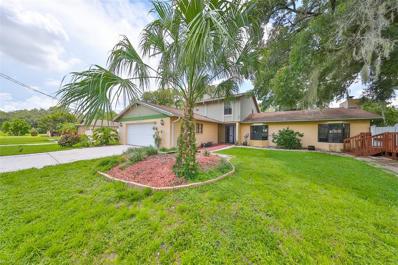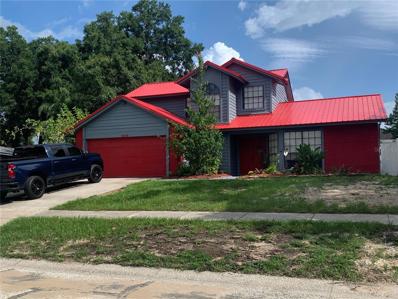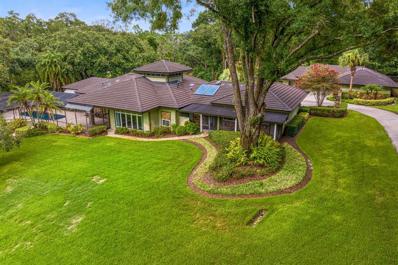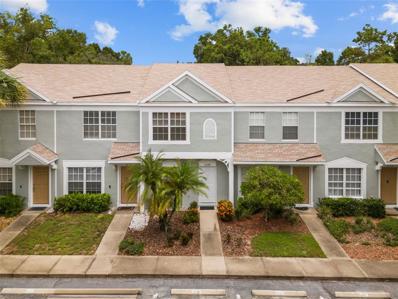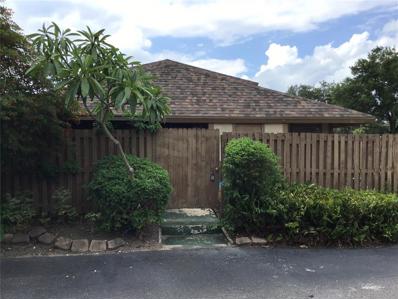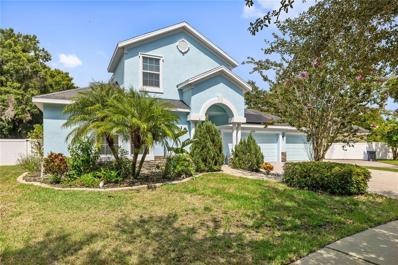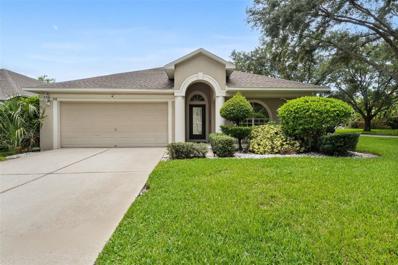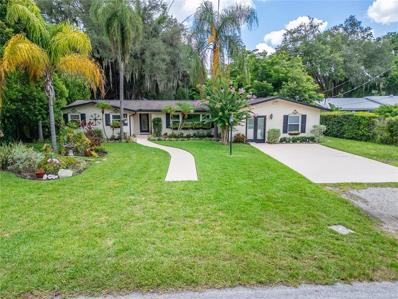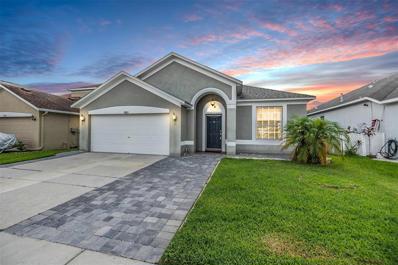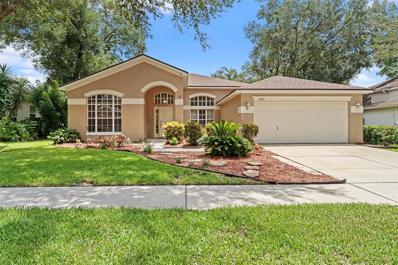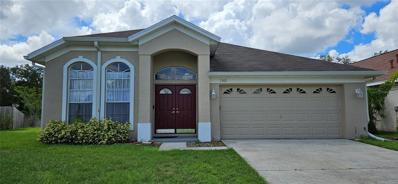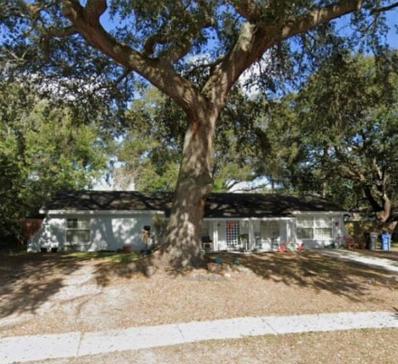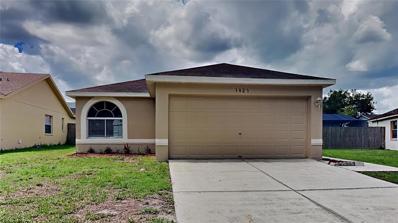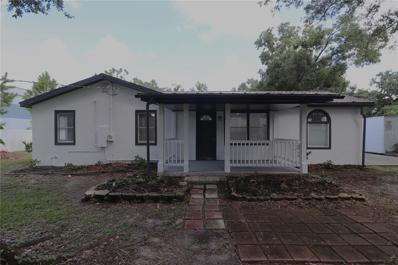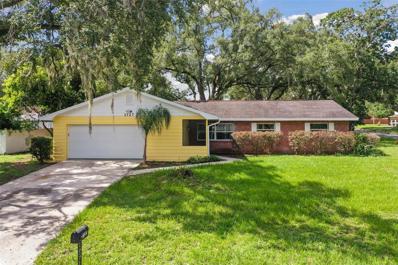Brandon FL Homes for Rent
- Type:
- Townhouse
- Sq.Ft.:
- 1,184
- Status:
- Active
- Beds:
- 2
- Lot size:
- 0.02 Acres
- Year built:
- 2001
- Baths:
- 3.00
- MLS#:
- U8249693
- Subdivision:
- Regency Key Twnhms
ADDITIONAL INFORMATION
Check out this 2-bedroom, 2.5-bath townhome located in the desirable gated community of Regency Key Townhomes in Brandon. This home offers the perfect blend of convenience and comfort, starting with ample parking right in front of the unit. As you step inside, you're greeted by the warm wood laminate flooring in the entrance and NEW paint throughout. The kitchen is bathed in natural light and boasting ceramic tile floors and NEW stainless steel appliances, including a range, microwave, and French door refrigerator with a water dispenser. There's even room for a cozy breakfast table. Ample cabinet space ensures all your storage needs are met, and the convenient pass-through window to the dining and living rooms makes entertaining a breeze.The kitchen also features a double basin stainless steel sink. The dining area, illuminated by a brass chandelier, seamlessly flows into the living room, where neutral-tone walls and matching wood laminate flooring create a harmonious space. The living room is equipped with a ceiling fan with a light kit, and sliding glass doors open to a charming back porch. This 8’ x 11’ outdoor space is perfect for relaxation, featuring a tiled floor and ceiling fan. On the first floor, you'll find a half bathroom with ceramic tile flooring, neutral tones, a pedestal sink, mirror, and downlight fixture. The under-stairs laundry room offers hook-ups for your washer and dryer, a shelf for storage, and a ceramic tile floor. Upstairs, both bedrooms await. The carpeted stairway leads you to the second floor, where the hallway also features NEW carpeted flooring and a linen closet for additional storage. The primary bedroom is a peaceful retreat with 2 built-in closets, carpet, vaulted ceiling, and a large picture window. The ensuite bathroom is well-appointed with a tiled tub and shower, ceramic tile floor, and a mirrored vanity with storage. The second bedroom also boasts an ensuite bath, vaulted ceiling, ceiling fan with a light kit, neutral tones, a built-in closet, and a large window that allows for plenty of natural light. The second bathroom mirrors the primary ensuite with a tiled tub and shower, ceramic tile floor, and a mirrored vanity with storage. This townhome provides easy access to the interstate, downtown Tampa, and MacDill Airforce Base, making commuting a breeze. The monthly maintenance fee covers water and sewer, roof, basic cable, exterior building maintenance, lawn care, park, community pool with bath facilities, beach volleyball court, and master insurance policy on buildings and grounds. Don't miss the opportunity to make this delightful townhome your own!
- Type:
- Single Family
- Sq.Ft.:
- 3,452
- Status:
- Active
- Beds:
- 5
- Lot size:
- 0.13 Acres
- Year built:
- 2002
- Baths:
- 3.00
- MLS#:
- T3543083
- Subdivision:
- Lakeview Village Sec I
ADDITIONAL INFORMATION
Spacious 5-Bedroom Family Home in the heart of Brandon. Discover this exceptional 5-bedroom home, perfect for a growing family. With nearly 4,000 sq ft of living space, everyone can enjoy their own private retreat.Located close to major shopping centers and surrounded by multiple public parks and natural springs, this home offers both convenience and a touch of nature. The modern kitchen and bathrooms feature elegant granite countertops. The master bathroom is a true sanctuary, complete with a jacuzzi tub, shower, and all the amenities you’ve dreamed of. This home is designed for comfort and family living. Don’t miss out on this incredible opportunity!
- Type:
- Single Family
- Sq.Ft.:
- 1,883
- Status:
- Active
- Beds:
- 4
- Lot size:
- 0.13 Acres
- Year built:
- 2002
- Baths:
- 2.00
- MLS#:
- T3538815
- Subdivision:
- Woodberry Prcl B & C Ph
ADDITIONAL INFORMATION
One or more photo(s) has been virtually staged. Welcome to your new home in Woodberry, a tranquil gated community celebrated for its picturesque tree-lined streets! This impeccably maintained property with a 2022 ROOF AND AC offers a seamless blend of comfort, modernity, and abundant natural light. Featuring 4 bedrooms, 2 bathrooms, and a convenient 2-car garage, it provides ample space for both living and storage needs. Step inside to discover an inviting open floor plan, graced with newer Engineered Hardwood flooring that enhances the flow between the living areas. The spacious living room is perfect for hosting guests and connects gracefully to a formal dining area. The heart of the home is the well-appointed kitchen, complete with generous storage options, a pantry, and modern appliances. Off of the kitchen, you'll find a spacious laundry room, ensuring convenience and efficiency for everyday chores. Adjacent to the kitchen, a cozy kitchen nook offers a charming space for intimate gatherings or casual meals, adding to the home's welcoming atmosphere. The primary bedroom serves as a peaceful sanctuary, featuring a generously-sized walk-in closet and sliding doors that open to the private backyard. The oversized master bathroom has been recently updated with sleek, contemporary fixtures and stylish finishes, offering a luxurious retreat within your own home. The remaining three bedrooms are equally spacious, each thoughtfully designed with ample storage to accommodate every lifestyle. Outside, enjoy the privacy of a fenced-in backyard, ideal for pets or creating a personal garden sanctuary. Relax on the screened-in lanai, perfect for enjoying your morning coffee or unwinding at the end of the day in comfort and style. With low HOA fees, NO CDD fees, and Flood Zone X, you'll have both financial efficiency and peace of mind. Schedule your showing today and you could be the next owner in this beautiful Woodberry community!
$360,000
1406 Valley Place Brandon, FL 33510
- Type:
- Single Family
- Sq.Ft.:
- 1,504
- Status:
- Active
- Beds:
- 3
- Lot size:
- 0.16 Acres
- Year built:
- 1973
- Baths:
- 2.00
- MLS#:
- T3540994
- Subdivision:
- Brandon Valley Sub
ADDITIONAL INFORMATION
Discover your next home sweet home in the heart of Brandon! NO HOA/CDD FEES!!!! Nestled in a well-established neighborhood, this charming house features 3 bedrooms, 2 baths, and 1,500 square feet of cozy living space. Recently updated with brand new waterproof laminate flooring, stylish ceiling fans, and fresh interior paint, it's ready to welcome you with modern comfort and timeless charm. Step inside and feel the warmth of this inviting space, perfect for creating lasting memories with loved ones. The open layout invites natural light to dance through, highlighting the new upgrades and thoughtful touches throughout. Whether you're relaxing in the spacious living area, preparing meals in the kitchen, or unwinding in one of the beautifully refreshed bedrooms, every corner of this home radiates comfort and tranquility. The blank canvas of a backyard offers the possibilities of an oasis awaiting your creative touch. Located in a sought-after Brandon neighborhood, you'll enjoy the convenience of nearby amenities/shops, and easy access to highways for commuting. Don't miss out on the opportunity to make this house your home. Contact us today to schedule a private tour.
- Type:
- Townhouse
- Sq.Ft.:
- 1,184
- Status:
- Active
- Beds:
- 2
- Lot size:
- 0.02 Acres
- Year built:
- 2002
- Baths:
- 3.00
- MLS#:
- T3541457
- Subdivision:
- Regency Key Twnhms
ADDITIONAL INFORMATION
Welcome to your new home in the Regency Key community that's located less than 20 minutes away from downtown Tampa! This townhouse features two bedrooms on the second floor with vaulted ceilings that each have their own en suite bathrooms as well as an additional half bathroom on the first floor right next to the laundry closet. Both bedrooms and the living room have recently installed vinyl flooring while the kitchen and bathrooms have tile floors. The sliding doors from the living room bring you to a spacious enclosed lanai with additional storage with a nice view of mature trees in the back. The HOA fee includes assigned parking spot, water, sewer, exterior maintenance, swimming pool, basic cable and internet, lawn care, etc. The house was professionally cleaned and is ready for you to move in! Schedule your showing and submit your offer before it's gone!
$429,900
2106 Malibu Drive Brandon, FL 33511
- Type:
- Single Family
- Sq.Ft.:
- 1,790
- Status:
- Active
- Beds:
- 4
- Lot size:
- 0.24 Acres
- Year built:
- 1964
- Baths:
- 2.00
- MLS#:
- T3539613
- Subdivision:
- Holiday Hills Unit 2
ADDITIONAL INFORMATION
VA buyers welcome. Assumable VA loan at 2.75%. Located in the highly sought-after Brandon area, this 1,790 sq ft, 4-bedroom, 2-bath pool home offers an array of features and recent upgrades. The 4th bedroom has a separate exterior entrance and polished epoxy-sealed floors, making it an ideal option for entertainment space by the pool. Additional living spaces include a family room and a separate dining area. The kitchen is equipped with a side-by-side stainless steel refrigerator, a flat-top cooking surface with a side-load oven, and is wired to add a dishwasher and garbage disposal. The property features a screened-in pool, an open BBQ patio with power, and two storage sheds, one of which is a workshop with power. Both bathrooms and the owner's suite have been recently remodeled. Other upgrades include refinished terrazzo floors, accent walls, a new water heater (installed in November 2023), a new HVAC system (installed in December 2023), new baseboards throughout most of the home, a newer pressure tank and plumbing for the well (installed in July 2023) and all plumbing fixtures have been replaced. This home also boasts double-pane windows, sliders with built-in privacy blinds, an inside laundry room, a large storage closet in the 4th bedroom, an owned security system, and a large fenced backyard perfect for entertaining guests. It features a septic system and a well, eliminating monthly utility bills. There is also the potential to add a third bathroom by converting the large storage closet in the 4th bedroom and utilizing the adjacent laundry room for plumbing access. The 2-car carport is attached and can be easily enclosed for additional garage space. This fabulous location offers easy access to Tampa, Orlando, TPA (Tampa International Airport), and MacDill AFB. It is conveniently close to shopping, dining, and entertainment, with no HOA restrictions and no flood zone. There is ample space to park your RVs, motorcycles, and boats. Call today to schedule a tour of this amazing property!
- Type:
- Townhouse
- Sq.Ft.:
- 1,670
- Status:
- Active
- Beds:
- 3
- Lot size:
- 0.04 Acres
- Year built:
- 2011
- Baths:
- 3.00
- MLS#:
- T3541495
- Subdivision:
- Lake Brandon Twnhms 114-a
ADDITIONAL INFORMATION
Enjoy maintenance free living in the beautiful gated community with a community pool. NO CDD FEES with affordable HOA. This SPECTACULAR 3 bedroom, with loft, 2-1/2 bath, 1-car garage townhome is a must see. The great room features wood flooring, a built-in wall unit, crown molding, soft neutral paint through-out and upgraded ceiling fan with lighting. The kitchen offers new LG stainless steel appliances, granite countertops, tall breakfast bar that seats 3 chairs, beautiful 42" chocolate cabinets and double stainless sinks. The separate dining nook eating area offers crown molding with chair rails, slider doors that lead out to a screen patio area with a beautiful conversation view. This beauty also features 2" faux wood blinds, BRAND NEW carpet, 18x18 ceramic tile in all the wet areas, and an updated vanity sink in the half bath. The master bedroom offers crown molding, walk-in california closet with shelves, large master bath with crown molding, double sinks, a large shower and much, much more. This property is minutes from restaurants, hospitals, movie theater, Brandon Mall, cross town, downtown Tampa, YBOR city, Macdill Airforce base and Tampa Airport.
- Type:
- Single Family
- Sq.Ft.:
- 1,778
- Status:
- Active
- Beds:
- 3
- Lot size:
- 0.2 Acres
- Year built:
- 1987
- Baths:
- 2.00
- MLS#:
- U8250070
- Subdivision:
- Bloomingdale Sec C Unit 1
ADDITIONAL INFORMATION
Great new price! This fantastic 3-bedroom, 2-bath oasis offers serene pond views and features a refreshing pool with a screened-in enclosure - perfect for summer relaxation. Step into the spacious living area with vaulted ceilings and a charming wood-burning fireplace, creating a cozy atmosphere for memorable gatherings. Entertain with ease with the bonus of a wet bar, and unwind in the luxurious master suite complete with a jetted tub and two walk-in closets. Enjoy the beauty of nature right from your backyard and experience tranquility like never before. Need a quiet place inside? A separate family room off of the kitchen overlooks the pool and pond. Ample green space overlooking the pond...and banana trees! Close to parks and shopping. This home combines modern comfort with natural beauty—don't miss out on this unique opportunity!
$240,000
807 Hunters Court Brandon, FL 33511
- Type:
- Townhouse
- Sq.Ft.:
- 1,256
- Status:
- Active
- Beds:
- 3
- Lot size:
- 0.05 Acres
- Year built:
- 1975
- Baths:
- 2.00
- MLS#:
- T3541365
- Subdivision:
- Buckhorn Creek Unit 1
ADDITIONAL INFORMATION
Welcome to this 3 Bedroom 1.5 Bath Condo located in Brandon, Florida. This Condo is in great condition and is perfect for a family or an individual. It is located in Buckhorn Creek at the corner of Kings and Bloomingdale Avenue. Conveniently located near shopping, medical care and schools it is also close to major highways. Granite countertops, tile floors. Electrical Panel, Plumbing, and AC has been replaced. This unit has a front patio which is fenced and a back patio. The back patio has a storage room. Call today…you won’t find another 3 bedroom for this price in Brandon! Owner motivated!
$574,900
1606 Alder Way Brandon, FL 33510
- Type:
- Single Family
- Sq.Ft.:
- 2,955
- Status:
- Active
- Beds:
- 4
- Lot size:
- 0.29 Acres
- Year built:
- 1978
- Baths:
- 4.00
- MLS#:
- T3541071
- Subdivision:
- Limona Park Association
ADDITIONAL INFORMATION
Price improvement! Seller is motivated! Situated on an over-sized lot adorned with mature trees is a 4 bedroom, 3 1/2 bath pool home. This property is set apart from others in the area as it boasts the main house with 3 bedrooms, 2 1/2 bathrooms, and a detached versatile studio/guest house with full bath and kitchen. The possibilities are endless as it can be used for a rental, family or friends visiting, a private retreat, or pool house. Other outdoor amenities include a 10-foot deep pool perfect for laps or relaxation, two gazebos ideal for outdoor entertainment, plenty of storage space with a shed and open utility shed, a screened lanai for bug-free outdoor living, and a private balcony overlooking the pool. This can easily become your own private paradise! The true 2-car garage has additional storage spaces and a work station. As we head inside you will immediately notice the expansive, bright and open great room. A large fireplace with a stone face serves as a stunning focal point and plenty of natural light flows throughout due to the two bay windows. The dining space with its own wood burning fireplace is the perfect spot for meals. The well-appointed kitchen has Corian countertops, ample storage with two pantries, and plenty of cabinetry. A laundry room and pool bath is also located on the first floor for your convenience. The primary bedroom located upstairs is a private retreat with an en-suite bath, spacious walk-in closet and a private balcony overlooking the pool. The two additional bedrooms share a Jack-and-Jill bathroom, each room with their own individual vanity. Please note: Seller is offering a $2500 credit towards the replacement of the bedroom carpeting on 2nd floor. Nestled in a desirable area of Brandon, this home offers easy access to local amenities, schools, parks, and shopping centers with close proximity to major highways for an effortless commute. Don't miss this one. Schedule your showing today!
- Type:
- Single Family
- Sq.Ft.:
- 1,945
- Status:
- Active
- Beds:
- 4
- Lot size:
- 0.2 Acres
- Year built:
- 1986
- Baths:
- 3.00
- MLS#:
- T3531351
- Subdivision:
- Lakeview Village Sec A Uni
ADDITIONAL INFORMATION
Are you looking for a large home that has low HOA fees and NO CDD... This is the one for you. This 4-bedroom 3 full bath pool home has a BRAND-NEW METAL ROOF that was put on May 2023 and features double heat shield underneath the metal. 2 NEW AC units including the air handlers and ducting April 2023. The kitchen was REMODELED in April 2023 to include a commercial French stove, Refrigerator, Dishwasher, Disposal, Sink, faucets all Stainless Steel. Recessed lighting compliments the breakfast bar. The Kitchen counters are Cherry wood with easy closing drawers. Next to the kitchen is a big formal dining room which can accommodate a nice size dining table and chairs. The flooring is Walnut real wood imported from Canada. Family room has NEW CARPET and a NEW FRENCH DOOR leading to the outside which is a dream of a back yard for entertaining. The NEW PPOOL PUMP was installed this year along with a NEW SCREEN door, a wonderful Octagon swing set and fire pit. Vinyl fence with gates was installed August 2023 and NEW sprinkler heads and lines June 2024.The exterior of the home was painted in May 2023 and interior was painted March 2024 NEW Interior doors installed June 2024. NEW WATER HEATER, Did I mention the fantastic OUTDOOR KITCHEN which can seat 4 stools and faced with beautiful stone. Lots of room for the Grill and extra room for your patio furniture. Entering through the front door into a nice size entry way with a big picture window and chandelier. The good size Master bedroom is downstairs and can accommodate king size furniture. It has a nice size walk in closet along with NEW FLOORING that has just been installed in the ENTIRE home. The master bath features a garden tub, double vanity and walk in shower. The fourth bedroom is located on the first floor making it nice for a nursery or even an office with a door off of the master bedroom to access it along with its own full private bathroom. All 3 bathrooms were REMODELED April 2023 to include a granite vanity in the 3rd bathroom. Upstairs you will find a nice size foyer along with the other two good size bedrooms and a convenient laundry chute. All of the bedrooms feature double closets and ceiling fans. The garage flooring has just been repainted and recessed lighting added. It also has HEAT and AC. There is Plenty of room on both sides of the yard to park a boat or utility trailer and has new rock on one side for easy access to get your toys in the back yard through the side gate. Two parks within a mile of the home. All that is left to do is for you to move in... Veteran buyers can assume the loan for a lower rate. Call for details.
- Type:
- Land
- Sq.Ft.:
- n/a
- Status:
- Active
- Beds:
- n/a
- Lot size:
- 0.17 Acres
- Baths:
- MLS#:
- T3540821
- Subdivision:
- Alafia Estates Unit A
ADDITIONAL INFORMATION
Prime opportunity in Brandon, FL! This spacious vacant lot is perfect for investors, builders, or anyone looking to create their dream home in a rapidly growing area. With ample room for a custom home or multi-unit construction, the property is close to top schools, shopping, and dining. Surrounded by lush greenery, it offers a peaceful, scenic setting. Don’t miss your chance to secure this valuable lot and build your future in one of Brandon’s most desirable areas.
$1,399,900
1007 Lakewood Drive Brandon, FL 33510
- Type:
- Single Family
- Sq.Ft.:
- 3,983
- Status:
- Active
- Beds:
- 4
- Lot size:
- 4.11 Acres
- Year built:
- 1972
- Baths:
- 5.00
- MLS#:
- T3536879
- Subdivision:
- Unplatted
ADDITIONAL INFORMATION
You've been waiting your entire life for this moment! Just a stone's throw from Tampa, you can still enjoy spacious country living. As you drive through your gated private entrance, you'll be greeted by a stunning pond and beautifully landscaped grounds. It's hard to believe downtown is only 15 minutes away and the mall is just 5 minutes. Get ready to be mesmerized by this extraordinary custom estate, gracefully set on over 4 pristine acres in the heart of Brandon. Spanning nearly 4,000 square feet of luxurious living space, this remarkable home boasts an oversized 6-car detached garage, each bay equipped with custom shelving, and a separate workshop, ideal for car enthusiasts and hobbyists. As you approach, an electric gate opens to a private road, guiding you through meticulously landscaped grounds. The entrance is graced by a large pond with a tranquil fountain and a charming gazebo, creating a serene and welcoming atmosphere. Inside, you will be immediately impressed by the stunning pond views and high-end finishes throughout. An open formal living room greets you upon entry, seamlessly connecting to the family room—ideal for hosting memorable gatherings, complete with a wet bar and lanai access. This remarkable estate also includes a formal dining room, separate breakfast nook, study, office, and versatile bonus room, offering endless possibilities for refined living. The lower level provides an ideal space for a home gym, featuring a half bath and steam room, or it can be converted into a fifth bedroom. The primary suite, accessible through French doors, offers private lanai access and an en-suite bathroom with two expansive walk-in closets, dual sink vanities, a remodeled walk-in shower, and a luxurious soaking tub. Two additional bedrooms share a Jack-and-Jill bath, while a fourth bedroom across the hall includes built-in shelves. Recent upgrades enhance the estate’s appeal, including a premium tile roof installed in 2018, new insulated windows and sliding glass doors in 2016, new plumbing pipes, a water heater in 2022, and a BRAND NEW 350 gallon well for the house and irrigation in 2024. The updated pool and screened-in lanai, complete with a full pool bath, provide an excellent setting to enjoy the Florida sun or cool off in the water. The primary home also features a two-car attached garage for additional parking space. This distinguished estate offers a rare opportunity to own a luxurious custom home in a serene and private setting, epitomizing comfort, elegance, and sophisticated living. Schedule your private showing today! View your home virtually with this link: my.matterport.com/show/?m=gicazkxsBTL&mls=1
- Type:
- Townhouse
- Sq.Ft.:
- 1,184
- Status:
- Active
- Beds:
- 2
- Lot size:
- 0.02 Acres
- Year built:
- 2000
- Baths:
- 3.00
- MLS#:
- T3551015
- Subdivision:
- Regency Key Twnhms
ADDITIONAL INFORMATION
One or more photo(s) has been virtually staged. Beautiful 2 Bedroom 2.5 Bathroom Townhome in the heart of Brandon. Come tour this exceptionally clean, move-in ready, home! An ideal floor plan features split bedroom suites on the second floor, great room with access to the screened lanai on the main level, and a bright kitchen with ample storage space. The home features a NEWER ROOF (2021), NEW AC (2023), NEW EXTERIOR PAINT (2024), and NEW REFRIGERATOR (2023). This gated community includes a park, swimming pool, reserved parking spots with ample guest parking, basic cable, exterior maintenance, lawn care, sewer, and water. Situated near shopping malls, retails stores, restaurants, schools, entrance to the Selmon Expressway and I-75, making the location perfect for easy commuting. You do not want to miss this one. Schedule your private tour today!
- Type:
- Condo
- Sq.Ft.:
- 1,006
- Status:
- Active
- Beds:
- 2
- Lot size:
- 0.04 Acres
- Year built:
- 1975
- Baths:
- 1.00
- MLS#:
- T3539633
- Subdivision:
- Buckhorn Creek Unit 1
ADDITIONAL INFORMATION
Buckhorn Creek.Newly Remodeled Kitchen, Laminate and Ceramic Flooring, Great Room Plan, Community Pool, Great Central Location. OWNER FINANCING AVAILABLE.
- Type:
- Single Family
- Sq.Ft.:
- 3,679
- Status:
- Active
- Beds:
- 6
- Lot size:
- 0.31 Acres
- Year built:
- 2014
- Baths:
- 4.00
- MLS#:
- U8247500
- Subdivision:
- Estates At Limona Woods
ADDITIONAL INFORMATION
Welcome to the Estates at Limona Woods, a serene, gated community, centered in the heart of Brandon, Florida. Revel in the spaciousness of this 6-bedroom, 4-bath home on an oversized .31-acre lot, ideal for families or multi-generational living. The interior does not disappoint with roomy owner's retreat and sizeable en suite bath with generous walk-in closet. Culinary adventures await in the kitchen, outfitted with maple cabinets, granite countertops, walk-in pantry, and modern appliances. A grand dining room accommodates gatherings easily, while a front bedroom offers flexibility as an in-law suite with attached bath. Two other bedrooms/offices on the first floor share a bath. A large laundry room, with granite countertops and cabinetry, adds practical luxury. Upstairs, discover a 40 x 20 multi-use bonus room prewired for surround sound, alongside two additional bedrooms and bath. Swing open your living room's custom leaded French doors with sidelights to enjoy your private outdoor oasis. With enclosed screen and paver deck, you’ll enjoy swim parties with a saltwater pool (2022)… with state-of-the-art Pentair Pump/Filter system, bubbler, waterfall, sun shelf, and color LED lighting, which creates a dazzling aquatic experience. Indulge in al fresco dining with an outdoor kitchen, featuring BULL grill, rotisserie, side burner, and refrigerator set in sleek granite countertops. Top it off with an expansive fenced rear lawn for playground equipment, pets, or gardening, and you will never leave home! Enjoy the savings realized from the 32 Solar Bear roof panels (paid off) ensuring eco-friendly living. These panels allow owners to utilize a constant year-round pool temp of 80 degrees, maintain interior of home at 72 degrees, while piloting the 3-year-old Carrier Infinity Eco HVAC system with HEPA filters, de-humidifier and UV system at a reasonable cost. The current average bill is about $140 monthly versus the average $400 bill before installation of solar panels! Brinks Security system adds even more safety to your home. For veterans, ask about assuming a lower interest rate VA loan. Located conveniently to downtown Tampa, Hyde Park, MacDill AFB, and Tampa International Airport, shopping, and fine dining, this property provides both convenience and excellence in living. Plus, you can take advantage of educational options through public schools or ask about a special scholarship program for private schooling. Your search for the ultimate family residence ends here!
- Type:
- Single Family
- Sq.Ft.:
- 2,112
- Status:
- Active
- Beds:
- 4
- Lot size:
- 0.15 Acres
- Year built:
- 2002
- Baths:
- 2.00
- MLS#:
- T3539342
- Subdivision:
- Woodberry Prcl B & C Ph
ADDITIONAL INFORMATION
Welcome to your charming new home nestled in a serene corner of a tranquil neighborhood! This spacious four-bedroom, two-bathroom residence boasts a delightful array of features, perfect for comfortable family living. Step inside to discover a cozy enclosed back porch, ideal for enjoying your morning coffee or unwinding after a long day. The master shower, recently remodeled in 2020, offers a touch of modern luxury. Located on a corner lot, the property provides ample space and privacy, complemented by a beautifully maintained small backyard featuring a mature Myers lemon tree. The property has lush St Augustine grass, a holly tree, a magnolia tree, and a gardenia bush. The irrigation system utilizes reclaimed water, promoting eco-friendly living. Inside, you'll find high-quality laminate flooring installed in 2015, adding elegance and durability to the living spaces. The HVAC system, a variable speed Trane unit, ensures energy efficiency, helping to lower electric bills throughout the year. For added comfort and efficiency, all windows are equipped with reflective film installed in 2021, while nearly all boast plantation-style shutters, enhancing both aesthetic appeal and practicality. Recent upgrades include a new roof in 2019, providing peace of mind and enhancing the home's overall value. This property truly combines modern conveniences with timeless charm, making it a must-see for anyone seeking a cozy retreat in a desirable location. Don't miss out on the opportunity to make this meticulously cared-for home yours—schedule a tour today and envision yourself enjoying the tranquility and comfort this property has to offer!
$545,990
806 Fig Tree Lane Brandon, FL 33511
- Type:
- Single Family
- Sq.Ft.:
- 3,222
- Status:
- Active
- Beds:
- 4
- Lot size:
- 0.37 Acres
- Year built:
- 1964
- Baths:
- 3.00
- MLS#:
- T3539270
- Subdivision:
- Unplatted
ADDITIONAL INFORMATION
If you value privacy, spaciousness and spectacular views this one's for you. Nestled in a wooded lot (.37 acre) just minutes from all major retailers and restaurants this home gives you the best of urban living with a serene rural vibe. This hidden gem boasts over 3,200 sq ft which includes an 850 sq ft attached ensuite apartment for the convenience of multigenerational living such as an in-law or college student suite. Or perhaps use it as a guest house, roommate rental or spa area. The possibilities are endless. Upon entering this gorgeous abode you’ll be greeted by a stone tiled wall just inside the entrance. The hurricane impact bay window which opens into the living room and beckons to be noticed will surely grab your attention. The Luxury Vinyl Plank flooring throughout is made with eco-friendly materials and was installed in 2022. You will be pampered by the natural lighting that dapples into the kitchen and master suite through the abundance of skylights. The convenient galley kitchen features stainless steel appliances and shimmering quartz countertops that were installed in 2023 with an undermount farmhouse sink. There is a dinette area off the kitchen and large formal dining area that overlooks the water feature out back which is currently used as a family / hang out room. The guest bath was remodeled in 2022 and is a fun favorite for all who visit. All the bedrooms are located at the north end of the home and the master suite offers an additional flex space which can be used as a sitting area or work area along with a walk-in closet. On the south end of the home, you’ll notice the oversized bonus room of 25x22. This space can be whatever you envision from an office space to an additional living room or even a 5th bedroom. Just off this bonus space you’ll find the attached apartment which features one bedroom, a kitchenette, one bathroom with a walk-in shower, garden tub and dual vanity sinks, two oversized closets, and a living room. What sets this home apart from most is the backyard oasis which has been kissed by nature and alive with song birds and can be viewed through two sets of triple sliders and from four different living spaces. There is a newly installed 19 x 38 lifetime composite deck, a wraparound bar equipped with a sink perfect for outdoor meals on a beautiful day, a 23x14 covered lanai with 3 skylights and 4 ceiling fans that overlook an elegant 25 ft wide water feature that displays 3 separate fountains. You will be enamoured by the front and back garden beds, which are equipped with automatic irrigation for effortless enjoyment. We can’t forget the 10 x 10 air-conditioned workshop with electricity throughout. Follow the stone path to a private and custom-built structure perfect for reading or relaxing in a hammock or swings. And for the memorable cool Florida evenings you can gather around the lovely stone fire pit and roast marshmallows. Don’t let this one pass you by. If you’re interested in viewing this home in person, please call today!
- Type:
- Single Family
- Sq.Ft.:
- 2,191
- Status:
- Active
- Beds:
- 4
- Lot size:
- 0.13 Acres
- Year built:
- 2003
- Baths:
- 3.00
- MLS#:
- T3539111
- Subdivision:
- Lakeview Village Sec M
ADDITIONAL INFORMATION
Lakeview Village - Convenient Location! You will love this spacious 4 bedroom/3 bathroom/2 car garage home with a pond view in your backyard. Upstairs boasts a loft and a bathroom/bedroom. It is located in a great neighborhood and has a open floor plan that features a large kitchen that opens up to the family room which has high volume ceilings. The kitchen also has a center island and is large enough for a small table and chairs. The sliding glass doors off of the kitchen leads out to a large covered patio that now has an additional full kitchen with views of the lake. The Master Bedroom is downstairs along with two other bedrooms. The Roof is 2019, AC 2024 , tile and wood flooring throughout the home, no carpet. Lakeview Village is a Deed Restricted Community located just 6 miles East of Tampa and is conveniently located close to Interstates I-4 and I-75, and the Selmon Expressway. Lake life living at its finest in the highly coveted Estates of Lakeview Village community with private Community boat ramp access to the desirable 79-acre private water skiing and fishing Mango Lake with Boat Slips available for residents. Mango Lake is just minutes away! Access to the highway is just minutes away and this location is great for hospitals, shopping, restaurants and more. The entire home has been new paint. (Lots of built in storage in the bedrooms) No Flood Insurance.
- Type:
- Single Family
- Sq.Ft.:
- 2,457
- Status:
- Active
- Beds:
- 4
- Lot size:
- 0.19 Acres
- Year built:
- 2000
- Baths:
- 3.00
- MLS#:
- T3537602
- Subdivision:
- Bloomingdale Village Ph 2
ADDITIONAL INFORMATION
One or more photo(s) has been virtually staged. Discover your dream home nestled in the heart of Brandon's serene Bloomingdale Village, a smaller cozy community with one-way-in and one-way-out access. This charming 2,457-square-foot residence perfectly marries comfort and convenience within a smaller, self-contained community. Set on a well-maintained, tree-shaded lot that requires no CDD fees or flood insurance, this property serves as a worry-free oasis. With a newly updated roof (2021) and hot water heater (2022), along with enhanced attic insulation and an energy-efficient AC system, this home ensures practicality without sacrificing charm. The spacious kitchen is a culinary delight, featuring stunning granite countertops, stainless steel appliances, and a breakfast bar that flows seamlessly into a bright breakfast area overlooking the beautifully manicured backyard. High 12-foot textured ceilings create an expansive atmosphere, complementing the open floor plan where the family room effortlessly connects to the eat-in area and kitchen. The master bedroom suite offers a private retreat off the family room, while a Jack and Jill suite on the opposite side of the home includes a guest bedroom and bathroom adjacent to the back foyer and lanai door. Step outside to a large tiled lanai overlooking a fenced-in backyard with a convenient drive-through gate. A private office, situated off the foyer, faces the front of the house, providing a perfect workspace. With top-rated schools, community amenities including a serene pond, and easy access to local shops, MacDill Air Force Base, airports, and beautiful beaches, this home captures the essence of the quintessential Florida lifestyle. Embrace the best of Florida living and make this tranquil retreat your own! Seller may consider buyer concessions if made in an offer.
- Type:
- Single Family
- Sq.Ft.:
- 1,987
- Status:
- Active
- Beds:
- 4
- Lot size:
- 0.33 Acres
- Year built:
- 1997
- Baths:
- 2.00
- MLS#:
- T3537545
- Subdivision:
- Lakeview Village Sec H Uni
ADDITIONAL INFORMATION
NEW Lower PRICE! Lake Mango & Community Boat Ramp/Dock – New Price on this 4/2/2ga is Move-in Ready and on approx. 1/3ac Lot per Survey that Pies out to Trees, Conservation and NO Backyard N'bors! This Beauty also has an Inground Spa with Fountain and Screened Lanai, Formal Living/Dining Combo, Separate Kitchen/Family Combo with a Wood Burning Fireplace (never used), Kitchen Island/Breakfast Bar, Granite, Lazy Susan, Soft Close Cabinets, Pull-out Spice Rack, Dbl French doors off the Kitchen to side of home and a Slider to the Lanai. Planter Shelves in Living areas and Knock Down Ceilings. The Split Bedrooms offer privacy to the Master Suite with a Huge 8x7 Walk-in Closet, Dbl Vanities, separate Garden Tub and Shower. Tile Floors throughout home and all wet areas. Home was built by Engle Homes and is the Crypress Model. This Community enjoys a Private Boat Ramp and Dock for it’s residents. This recreational Lake offers Boating, Fishing and More. For any restrictions for the Lake and Deed Restrictions please check with the HOA. Community Boat Launch, by key, states NO Jet Ski's allowed. Newer Appliances and the Roof was replaced in 2014. See the attached Survey to pinpoint location of the Lot in relation to the Lake. Seller does not guarantee lakefront or a possible improvement. This Great North Central Brandon location offers a short ride to shopping and schools. There is a Public County Park within the Community, and 1 street over called the "Lakeview Village Park" and offers Basketball, Playground, Pavillion, Picnic Tables, Walking Trail and more. Park has onsite Security Officer. Buyer(s) should verify all information. Sold “AS-IS” with right to inspect for the convenience of the Seller. Don’t miss this one! Lot is located on an Inside Corner Pie-shaped Lot with Dimensions of approx: 54" Frontage, 142.78 E wall, 165.77 at Rear and 252.10 at West side. Items in the garage will be removed prior to closing. Large Flat Screen TV, remotes, Washer and Dryer, Extra paint and tile, Storm Window Plywood (hurricane shutters) and Spa chemicals/tools will stay. Spa is not heated. There is a small, fenced DOG walk area too. The very back SE corner is in the AE flood zone according to flood map. House is high and dry and in zone X. Property is partially fenced. Make an Offer today! Based on Offer Seller may help the Buyer!
- Type:
- Single Family
- Sq.Ft.:
- 1,355
- Status:
- Active
- Beds:
- 3
- Lot size:
- 0.17 Acres
- Year built:
- 1974
- Baths:
- 2.00
- MLS#:
- V4937220
- Subdivision:
- High View Terrace
ADDITIONAL INFORMATION
Charming home in a quaint neighborhood. Sellers are relocating. It's a great opportunity.
- Type:
- Single Family
- Sq.Ft.:
- 1,176
- Status:
- Active
- Beds:
- 3
- Lot size:
- 0.1 Acres
- Year built:
- 1990
- Baths:
- 2.00
- MLS#:
- T3538817
- Subdivision:
- Heather Lakes Unit Xiv A
ADDITIONAL INFORMATION
FHA ELIGIBLE!! Welcome to this beautifully maintained home located in the heart of Brandon, FL. This charming residence features 3 bedrooms and 2 full bathrooms, perfect for comfortable family living. As you step inside, you'll be greeted by a freshly painted interior that exudes a sense of warmth and modernity. The ceramic tile flooring throughout adds a touch of elegance and is easy to maintain, ensuring both beauty and practicality. The exterior of the home has also been freshly painted, giving it fantastic curb appeal. The fenced yard provides a safe and private space for outdoor activities, gardening, or simply enjoying the Florida sunshine. For your convenience, the property includes a 2-car attached garage, offering ample space for parking and storage. Don't miss out on this wonderful opportunity to make this your new home. Schedule a showing today and experience the charm and comfort this property has to offer!
- Type:
- Single Family
- Sq.Ft.:
- 1,140
- Status:
- Active
- Beds:
- 4
- Lot size:
- 0.46 Acres
- Year built:
- 1952
- Baths:
- 2.00
- MLS#:
- T3535437
- Subdivision:
- Unplatted
ADDITIONAL INFORMATION
Welcome to your dream home in the heart of Brandon, FL! This beautifully remodeled property perfectly blends modern amenities and comfortable living. Featuring 4 spacious bedrooms and 2 pristine bathrooms, this home is designed to meet all your needs. Step inside to find fresh new paint throughout, creating a bright and inviting atmosphere. The updated kitchen boasts contemporary finishes and ample cabinet space, ideal for cooking and entertaining guests every day. Each bathroom has been meticulously renovated with stylish fixtures and finishes. Outside, the property shines with a generous .46-acre yard, perfect for outdoor activities, gardening, or simply enjoying the Florida sunshine. The metal roof ensures durability and peace of mind. A separate Mother-in-Law suite with 1 bedroom and 1 bathroom adds flexibility for guests or extended family. Two additional sheds provide extra storage. Don’t miss this incredible opportunity to own a beautifully updated home in a prime location!
- Type:
- Single Family
- Sq.Ft.:
- 2,020
- Status:
- Active
- Beds:
- 4
- Lot size:
- 0.34 Acres
- Year built:
- 1968
- Baths:
- 2.00
- MLS#:
- T3539511
- Subdivision:
- Green Meadow Estates Un 2
ADDITIONAL INFORMATION
Beautifully refreshed home with redone kitchen and granite counter tops! Stainless steal appliances and all new windows! With fresh paint throughout and brand new garage door just installed, this home is ready to move in. Come home and relax in the screened-in porched that overlooks this quaint and mature neighborhood in the heart of Brandon, yet offers the serenity of the landscaped and freshly cut grass. This split floor plan provides the family with plenty of room to grow and the privacy of the primary room with its own on-suite. Come take a look at this gem as it won’t last long!
| All listing information is deemed reliable but not guaranteed and should be independently verified through personal inspection by appropriate professionals. Listings displayed on this website may be subject to prior sale or removal from sale; availability of any listing should always be independently verified. Listing information is provided for consumer personal, non-commercial use, solely to identify potential properties for potential purchase; all other use is strictly prohibited and may violate relevant federal and state law. Copyright 2024, My Florida Regional MLS DBA Stellar MLS. |
Brandon Real Estate
The median home value in Brandon, FL is $377,000. This is higher than the county median home value of $220,000. The national median home value is $219,700. The average price of homes sold in Brandon, FL is $377,000. Approximately 49.99% of Brandon homes are owned, compared to 42.83% rented, while 7.19% are vacant. Brandon real estate listings include condos, townhomes, and single family homes for sale. Commercial properties are also available. If you see a property you’re interested in, contact a Brandon real estate agent to arrange a tour today!
Brandon, Florida has a population of 113,124. Brandon is less family-centric than the surrounding county with 27.73% of the households containing married families with children. The county average for households married with children is 29.82%.
The median household income in Brandon, Florida is $59,054. The median household income for the surrounding county is $53,742 compared to the national median of $57,652. The median age of people living in Brandon is 36.9 years.
Brandon Weather
The average high temperature in July is 91 degrees, with an average low temperature in January of 48.9 degrees. The average rainfall is approximately 52.6 inches per year, with 0 inches of snow per year.
