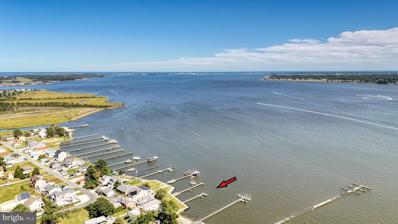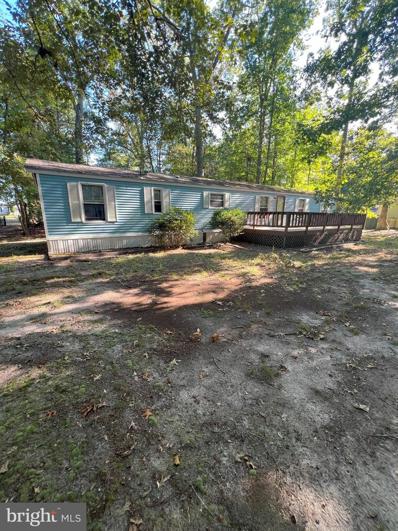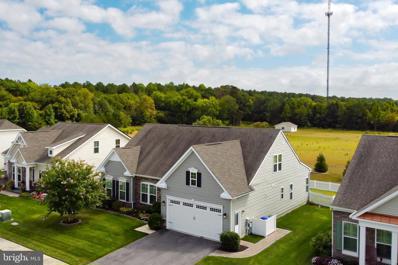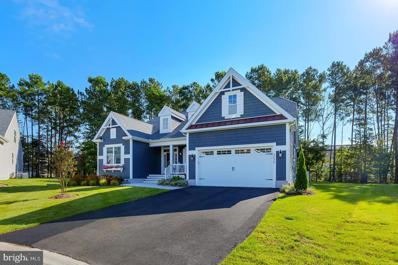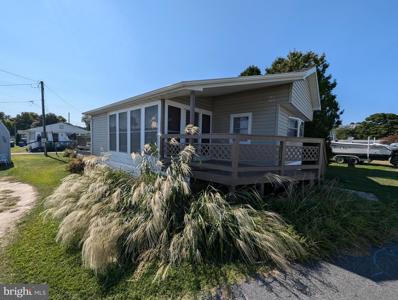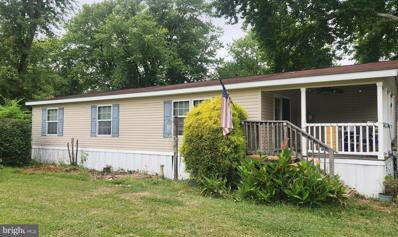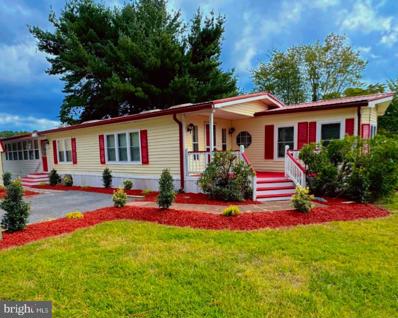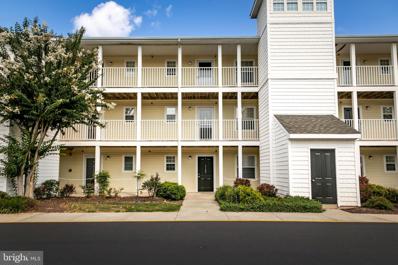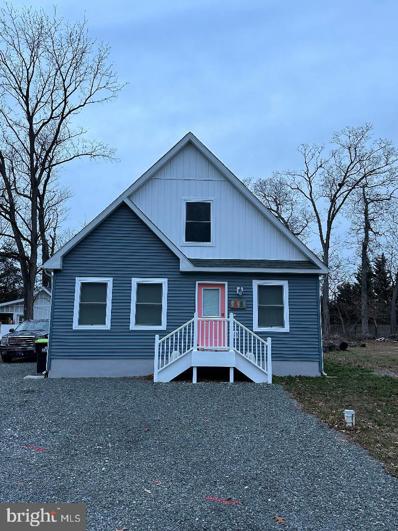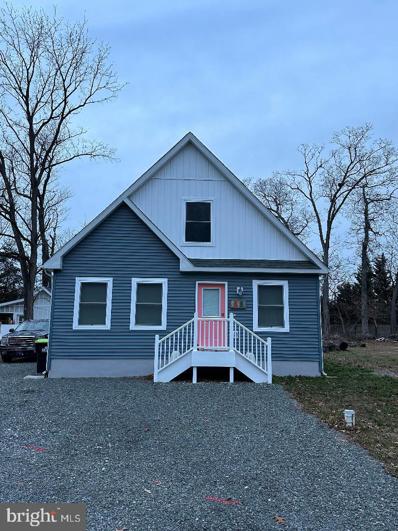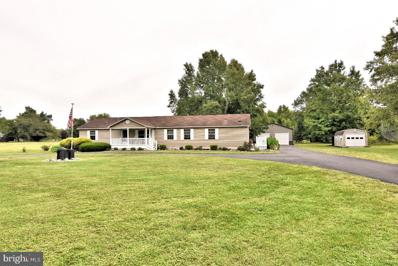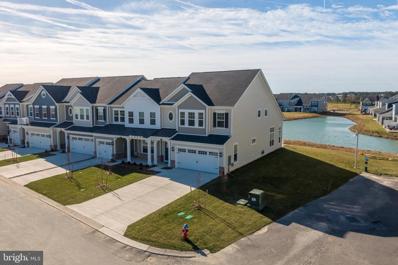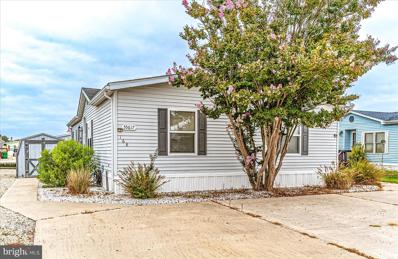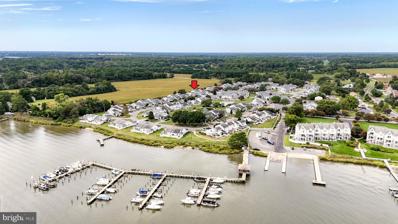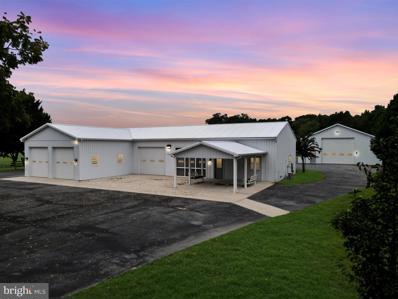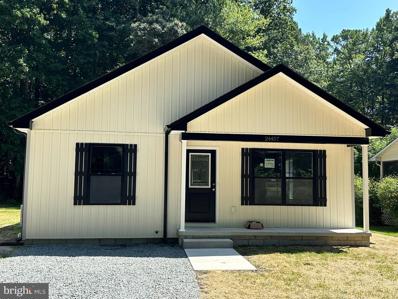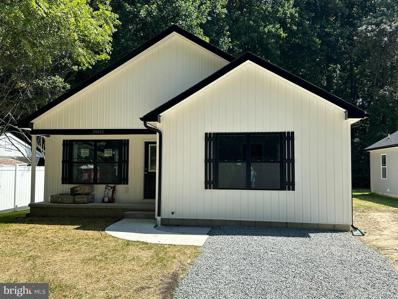Millsboro DE Homes for Rent
- Type:
- Other
- Sq.Ft.:
- 1,140
- Status:
- Active
- Beds:
- 3
- Lot size:
- 319.36 Acres
- Year built:
- 1968
- Baths:
- 2.00
- MLS#:
- DESU2070904
- Subdivision:
- Potnets Bayside
ADDITIONAL INFORMATION
Seller is motivated and will accept a reasonable offer on this home. Don't miss an opportunity to own this home in the vibrant community of Pot Nets Bayside. The home has had some recent remodeling done and features 3 bedrooms with 2 full baths, living room, kitchen, family room with a screened in porch and front deck. Located 4 blocks from the private community beach and a short golf cart ride to the community pools, playgrounds, pickleball courts and basketball courts. Come enjoy the beach and the area amenities in this affordable home that is on a quiet side street with plenty of parking for your visitors. Pot Nets Bayside is a land lease community and park approval is required for all residents. While the owners are not aware of any issues the home is being sold in as is condition.
- Type:
- Single Family
- Sq.Ft.:
- 2,100
- Status:
- Active
- Beds:
- 3
- Lot size:
- 63.71 Acres
- Year built:
- 2004
- Baths:
- 3.00
- MLS#:
- DESU2070734
- Subdivision:
- Baywood
ADDITIONAL INFORMATION
Welcome to this charming home perfectly situated on a beautifully landscaped lot. This inviting residence offers a perfect blend of comfort and style with a spacious layout designed for both relaxation and entertaining. This home is offered mostly furnished providing a seamless transition for new owners. The interior features a bright and airy living space highlighted by windows that fill the room with natural light. The well-appointed kitchen boasts modern appliances, ample cabinetry and a convenient island. The adjacent dining area is ideal for family meals or gatherings with friends. The owners suite is a serene retreat, complete with its own private bath and generous closet space, offering a tranquil area to unwind. Connected to the owners suite is a versatile room that can be tailored to your needs--whether as a cozy TV room, a creative craft room, or a personal exercise space. Two additional bedrooms provide flexibility for a growing family or guest accommodations. Both bathrooms are tastefully designed and well maintained. Step outside to discover a delightful back porch, perfect for enjoying your morning coffee or evening sunsets. The fenced in yard ensures privacy and security, making it an excellent space for children or pets to play. The meticulously manicured grounds, with lush greenery and vibrant flower beds, create a picturesque setting that enhances your outdoor experience. This mostly furnished home combines the best of both indoor comfort and outdoor beauty, making it a wonderful place to call home.
- Type:
- Other
- Sq.Ft.:
- n/a
- Status:
- Active
- Beds:
- 3
- Year built:
- 1974
- Baths:
- 2.00
- MLS#:
- DESU2070652
- Subdivision:
- Shawns Hideaway
ADDITIONAL INFORMATION
Nicely updated mobile home located in the water oriented community of Shawn's Hideaway. New flooring throughout, updated kitchen and bath, new roof 2018 as well as water heater. Owner's suite with sitting room and bathroom off of living room. Homes aren't readily available in this sought after neighborhood. Water front park complete with a boat ramp, boat slips and community center. Perfect for summer fun or year round living. Home being sold as is. Reasonable lot rent. Purchase based on park approval.
$359,999
35204 Wright Way Millsboro, DE 19966
- Type:
- Single Family
- Sq.Ft.:
- 2,441
- Status:
- Active
- Beds:
- 3
- Year built:
- 2021
- Baths:
- 4.00
- MLS#:
- DESU2070630
- Subdivision:
- Plantation Lakes
ADDITIONAL INFORMATION
Welcome to the Beautiful Plantation Lakes, where Luxury Living is Absolutely Affordable!!! This 3 Story Townhome is situated with Direct Views and ON the Golf Course!!!!! This isn't just a Home it is a Lifestyle. Pristinely Organized and Well Appointed this Home Exudes Elegance and Style. Charm, Natural Light, Flair, with plenty of Space, truly Lovely. The Gourmet Kitchen is a Chef's Dream... The Whole Family can enjoy Movie Night in not only One, but Two separate Family Rooms. Enjoy evening cocktails and dinner while gazing over the lavish green Fairways of the Golf Course. Take the Family to Dine at the Clubhouse where you can enjoy your meal inside or out. There is a Community Center, Pools, Pickle Ball, Tennis Courts, Basketball Courts, Fountains on entrance, walking paths, Tot Lots, A fitness Room... GOLF COURSE and so much more!!!! a Must See, won't last LONG!!!!
- Type:
- Single Family
- Sq.Ft.:
- 1,296
- Status:
- Active
- Beds:
- 3
- Lot size:
- 0.18 Acres
- Year built:
- 2024
- Baths:
- 2.00
- MLS#:
- DESU2070562
- Subdivision:
- Patriots Glen
ADDITIONAL INFORMATION
Welcome to the Spruce at Patriots Glen! This to-be-built Spruce single-family home exemplifies the convenience of main-level living. From the foyer, a hall leads to a full bath and 2 spacious bedrooms. The heart of the home is the living area with its light-filled open-concept design. The gourmet kitchen features a large island with room for seating and a cozy eating. Tucked away in a small recessed space, the luxury owner's suite features a private bath and a walk-in closet. Other features include luxury vinyl plank flooring throughout main living area, included washer & dryer and MORE! Come see all The Spruce has to offer. Other floorplans may be available. Photos are representative. Welcome to Patriots Glen, the lowest priced new homes with community pool and sidewalks in an ideal Long Neck area location between Lewes and Rehoboth. Home ownership is easy, affordable and within reach. Spacious homes with 3-5 bedrooms, 2.5 baths & 2-car garage and 13 miles to the beach.
- Type:
- Single Family
- Sq.Ft.:
- 2,468
- Status:
- Active
- Beds:
- 3
- Lot size:
- 1.02 Acres
- Year built:
- 2007
- Baths:
- 3.00
- MLS#:
- DESU2069922
- Subdivision:
- Stonewater Creek
ADDITIONAL INFORMATION
New Price!! This spacious custom-built home is nestled on over an acre of land at the rear of a peaceful cul-de-sac in Stonewater Creek. This beautiful home offers a large main floor with primary suite, a second bedroom and bath, formal dining room, family room, and a living room that share a double-sided fireplace. The main living space also features a sunroom with large windows offering views of the natural beauty in the private back yard. The upper level boasts a bedroom, full bath, and a huge bonus room. With low HOA fees, Stonewater Creek includes access to a community pool, clubhouse, fitness center, and tennis courts. Plus, you're close to golf, shopping, restaurants, and just 30 minutes from Lewes and Rehoboth Beaches
- Type:
- Land
- Sq.Ft.:
- n/a
- Status:
- Active
- Beds:
- n/a
- Lot size:
- 0.12 Acres
- Baths:
- MLS#:
- DESU2070322
ADDITIONAL INFORMATION
Waterfront Living at Its Finest! Nestled at the end of a private driveway, with a private dock, 28590 Smiths Landing in Millsboro, DE, offers an exclusive retreat with stunning water views. This serene property provides the perfect escape, featuring direct access to the water, ideal for boating, fishing, or simply enjoying the peaceful surroundings. Imagine waking up to breathtaking sunrises and spending your evenings on the water, all from the comfort of your own home. The property boasts a spacious lot with ample potential to create your dream waterfront oasis. The dock is thoughtfully designed to accommodate a boat lift at the end slip, with additional space for parking 2 to 3 more boats. Water depth can vary from an estimated foot during low tides to 3.5 to 4.5 feet at high tide, ensuring flexibility for various watercraft. Whether you're looking to build your perfect getaway or invest in prime real estate, this location offers endless possibilities. Close to local amenities yet secluded enough for privacy, this is a rare opportunity to own a piece of paradise in the heart of Sussex County. Sussex County Ordinance NO. 2557 establishes reduced yard setbacks for small, legally nonconforming lots. It allows front yard setbacks to match the average of nearby buildings, with a minimum of 5 feet. Side and rear yard setbacks are reduced to 5 feet for lots under 10,000 square feet. A full copy of the Ordinance is in the documents tab. Don't miss your chance to experience the best of coastal living at 28590 Smiths Landing. Schedule your private tour today!
- Type:
- Single Family
- Sq.Ft.:
- 1,439
- Status:
- Active
- Beds:
- 2
- Lot size:
- 0.1 Acres
- Year built:
- 2007
- Baths:
- 2.00
- MLS#:
- DESU2070074
- Subdivision:
- Magnolia Meadows
ADDITIONAL INFORMATION
Just Reduced! Welcome to 350 Peachtree Ln, located in the nice community of Magnolia Meadows in the heart of Millsboro. This 2 bedroom 2 bath rancher is among the largest homes in the community. Entering the home from the relaxing front porch, you will notice the spacious living area giving plenty of room for family and friends. Off of the living area is a nice den that could be used as an office. The split floor plan has a bedroom and full bath on each side of the home with a walk-in shower in the primary bedroom along with a large walk-in closet. The kitchen is galley style with room for a dining table. The laundry area is off the kitchen with a door leading to the oversized 2 car garage with a utility sink. There is also a nice rear patio perfect for cooking out and relaxing. Recent updates include front load washer, refrigerator, water heater, comfort height toilets, hardware on vanities and kitchen cabinets, fresh paint on outer doors, Ring doorbell and landscape upgrades. Magnolia Meadows is close to shopping, restaurants, doctors and just a 20-30 minute drive to Rehoboth, Lewes and Bethany Beach! Make an appointment to tour this home before it is sold!
- Type:
- Single Family
- Sq.Ft.:
- 3,000
- Status:
- Active
- Beds:
- 3
- Lot size:
- 0.34 Acres
- Year built:
- 2018
- Baths:
- 3.00
- MLS#:
- DESU2069868
- Subdivision:
- Independence
ADDITIONAL INFORMATION
Nestled on a beautifully landscaped lot, this coastal retreat offers a seamless blend of sophisticated design and exceptional craftsmanship within the vibrant, active adult community of Independence. Spanning two generous levels, the home features an open floor plan that masterfully combines coastal style with elegant finishes. The residence greets you with a refined sense of sophistication. The expansive two-story living room, illuminated by abundant natural light through stacked picture windows, offers panoramic views of the lush lawn and garden. Anchored by a striking gas fireplace, this space is ideal for hosting gatherings or simply relaxing in style. At the heart of the home is a gourmet kitchen that exudes both beauty and function. Featuring 42â custom display cabinets and sleek granite countertops, it is equipped with high-end stainless-steel appliances and tasteful fixtures. Pendant and recessed lighting accentuate the granite surfaces, enhancing the kitchen's sophisticated ambiance. The primary bedroom is a serene retreat, showcasing a deep tray ceiling and an expansive palladium-topped window that floods the room with natural light. The spa-like ensuite bath offers a dual vanity, a spacious stall shower with a bench, a private water closet, and two walk-in closets, providing a sanctuary for relaxation. Adjacent to the foyer, a well-appointed home office with custom built-in desk area offers a dedicated workspace. The main level also features a conveniently located powder bath, a spacious laundry room with interior access to the oversized garage, which includes built-in storage. Upstairs, a cozy family room loft provides a perfect retreat for reading or unwinding. Two additional bedrooms on this level, along with a luxurious hall bath, ensure ample private space for every member of the household. An expansive finished bonus room above the garage opens up a world of possibilitiesâbe it a gym, additional bedroom, or recreation roomâinviting your creativity to flourish. Beyond the interiors, the outdoor spaces offer a tranquil escape into nature. A charming screened porch off the dining area is perfect for enjoying cool summer breezes, while the meticulously landscaped grounds feature a custom paver patio, creating an idyllic setting for relaxing and entertaining on the Delmarva Peninsula. This home represents more than just a residence; it embodies a lifestyle. The Independence community provides a wealth of amenities, including recreational facilities and serene walking trails, fostering a vibrant and engaging environment. Here, splendor meets functionality, and coastal charm harmonizes with meticulous design. Welcome to a residence where every detail has been thoughtfully considered, elevating the art of living to new heights.
- Type:
- Manufactured Home
- Sq.Ft.:
- n/a
- Status:
- Active
- Beds:
- 3
- Lot size:
- 0.34 Acres
- Year built:
- 1987
- Baths:
- 2.00
- MLS#:
- DESU2070316
- Subdivision:
- Captains Grant
ADDITIONAL INFORMATION
Great property in the fee simple community of Captains Grant. Property sits on a wooded lot and comes fully furnished. 3 bedrooms and 2 bathrooms perfect for that weekend beach house or a great starter home for a young couple. Move right in Close to everything by way of rt#24, beaches close by , don't wait. Motivated seller
- Type:
- Single Family
- Sq.Ft.:
- 2,535
- Status:
- Active
- Beds:
- 3
- Lot size:
- 0.25 Acres
- Year built:
- 2017
- Baths:
- 3.00
- MLS#:
- DESU2070140
- Subdivision:
- Pelican Point
ADDITIONAL INFORMATION
Ready for IMMEDIATE AVAILABILITY - Upgraded coastal home situated on a premium lot in the highly sought-after community of Pelican Point. Featuring over $100,000 in thoughtful upgrades and a prime location with stunning views. The open-concept design is enhanced by 9' ceilings and an abundance of natural light, highlighted by a sunroom with large windows and French doors that seamlessly connect indoor and outdoor living spaces. The kitchen is at the heart of the home, equipped with high-end appliances, custom cabinetry, and a central island ideal for meal prep and casual dining. Retreat to the main-level primary suite, complete with a spa-inspired bathroom that includes dual vanities, and a spacious tiled shower with new frameless glass door. A dedicated home office, ideal for remote work, boasts custom built-ins and sleek finishes. Two additional bedrooms, including one on the upper level with an ensuite bath, provide ample space for family or guests. This home's thoughtful layout also includes a convenient laundry room and a welcoming mudroom with garage access. Step outside to discover the meticulously landscaped backyard, which is a true extension of the living space. A pergola-covered hardscaped patio is the perfect setting for outdoor dining and relaxation, while the fully fenced yard ensures a safe play area for children and pets alike. Living in Pelican Point offers residents access to a host of resort-style amenities, including a clubhouse, swimming pool, fitness center, and tennis and pickleball courts; providing a serene setting while remaining conveniently close to shopping, dining, and Delaware's renowned beaches. Experience coastal living at its finest in this upgraded home that seamlessly blends luxury, comfort, and convenience. Donât miss the opportunity to make 33826 Sea Otter Way your new address - call and schedule a showing today!
- Type:
- Single Family
- Sq.Ft.:
- 3,000
- Status:
- Active
- Beds:
- 3
- Lot size:
- 0.2 Acres
- Year built:
- 2022
- Baths:
- 3.00
- MLS#:
- DESU2069664
- Subdivision:
- Peninsula Lakes
ADDITIONAL INFORMATION
Discover unparalleled elegance in this stunning 3-bedroom, 3-bathroom residence, perfectly situated in the sought-after Peninsula Lakes community. Boasting 3,000 square feet of meticulously designed living space, this home masterfully combines luxury with everyday functionality. Step inside to find a main-level primary bedroom suite that epitomizes comfort and style, complete with a lavish bathroom featuring a marble tile shower and double vanities. The heart of the home, an open-concept kitchen, is a culinary enthusiast's dream. It includes a gas cooktop, stainless steel appliances, double wall ovens, and a generous island with counter seating. This space seamlessly transitions into the living room, highlighted by a breathtaking stone fireplace and vaulted ceilings that exude sophistication. The sun-filled dining room, with its expansive windows and direct access to the deck, is ideal for both casual meals and elegant gatherings. Throughout the home, specialty and recessed lighting enhance its unique charm and grace. The finished walkout basement offers a versatile area perfect for a gym or theater, while the office, featuring French doors, provides a refined touch of privacy. Additional highlights include a 4-foot extension on the garage for extra storage, a basement workshop, custom adjustable closets, and a design that ensures both style and comfort. This residence isnât just a house; itâs a lifestyle. Located in the Long Neck enclave of Millsboro, youâll enjoy access to a wealth of amenities including tennis and pickleball courts, an outdoor pool with a lap pool and lazy river, two dog parks, a walking trail, and a clubhouse complete with a fitness center, bar, and games roomâcomplete with pool! The community also allows yearly rentals, adding to its flexibility and appeal. Donât miss your chance to own this exceptional home. Schedule your tour today and experience the epitome of Peninsula Lakes living!
- Type:
- Manufactured Home
- Sq.Ft.:
- n/a
- Status:
- Active
- Beds:
- 2
- Lot size:
- 0.02 Acres
- Year built:
- 1980
- Baths:
- 1.00
- MLS#:
- DESU2070238
- Subdivision:
- White House Beach
ADDITIONAL INFORMATION
This 2-bedroom, 1-bath mobile home is ready for its new owners! Featuring a convenient carport on the back, ideal for winter boat storage or shaded parking in the summer, plus a shed for storing all your summer gear. Located in the desirable White House Beach community, known for its beautiful sunsets and easy access to Indian River Bay, this cozy cottage offers breathtaking water views right from your front porch. With a little TLC and some updates, it could be the perfect beach getawayâat a price that wonât break the bank! Donât miss this fantastic opportunity for affordable coastal living. Lot rent determined by park office. Property sold As Is.
- Type:
- Manufactured Home
- Sq.Ft.:
- 1,400
- Status:
- Active
- Beds:
- 2
- Lot size:
- 20.4 Acres
- Year built:
- 2007
- Baths:
- 2.00
- MLS#:
- DESU2070162
- Subdivision:
- Riverdale Park
ADDITIONAL INFORMATION
Take a look at this well designed double wide located in Riverdale Park. The home features an office/guest room, designated dining room, front porch and nicley landscaped backyard with two storage sheds. The home is located within walking distance to the community bayfront park and pier. Riverdale is located within a short drive to waterfront restaurants and bars, shopping and the beaches. Purchase based on park approval, no rentals allowed. Home being sold as is.
- Type:
- Manufactured Home
- Sq.Ft.:
- 896
- Status:
- Active
- Beds:
- 2
- Lot size:
- 230.09 Acres
- Year built:
- 1988
- Baths:
- 2.00
- MLS#:
- DESU2070116
- Subdivision:
- Rehoboth Shores Mhp
ADDITIONAL INFORMATION
Check out this charming 2 bedroom, 2 full bathroom manufactured home in the desirable Rehoboth Shores community. This property offers the perfect blend of comfort and coastal living. Enjoy all the perks of waterfront living with the communityâs boat slip rentals, boat ramp, and small private beach - perfect for launching your kayak or simply soaking up the sun. This home is ideal for those seeking a relaxed and friendly community atmosphere. Enjoy the peace of mind provided by the 24/7 security and gated entrance, while still being just a short drive from the beautiful Delaware beaches, fantastic restaurants, and convenient shopping options. Hereâs what youâll love: Waterfront Community: Enjoy access to boat slips, a boat ramp, and a private beach. Outdoor Recreation: Take advantage of the community playground and the abundance of outdoor activities available in the area. Peace of Mind: Relax with 24/7 security and a gated entrance. Prime Location: Just a short drive to Delaware beaches, restaurants, and shopping. Comfortable Living: This 2 bedroom, 2 bathroom manufactured home offers ample space for comfortable living. Donât miss out on this fantastic opportunity to embrace the waterfront lifestyle! Contact us today to schedule a tour and experience all that Rehoboth Shores has to offer.
- Type:
- Single Family
- Sq.Ft.:
- 714
- Status:
- Active
- Beds:
- 2
- Year built:
- 2006
- Baths:
- 2.00
- MLS#:
- DESU2070080
- Subdivision:
- Lighthouse Villages
ADDITIONAL INFORMATION
This first floor 2 bed, 2 full bath condo is move-in ready! Recent upgrades include new LVP flooring in the living and dining areas and new carpet in both bedrooms. The open floorplan and eat-in kitchen with high top counter for extra seating make entertaining effortless. Enjoy the proximity to DE beaches, or experience nature at home from your screened in patio with great pond views! The Villages at Millwood offer a community pool, clubhouse, and exercise room. This unit is a blank canvas just waiting for your design and finishing touches. Make your appointment today!
$349,999
41 Myrtle Avenue Millsboro, DE 19966
- Type:
- Single Family
- Sq.Ft.:
- 1,375
- Status:
- Active
- Beds:
- 3
- Lot size:
- 0.23 Acres
- Baths:
- 2.00
- MLS#:
- DESU2070194
- Subdivision:
- Oak Orchard
ADDITIONAL INFORMATION
To-Be-Built Home with 100% Financing Available. All impacts included, not lot rent and no HOA! Discover the perfect blend of luxury, comfort, and convenience with this to-be-built home. Nestled in a serene community just steps away from the Indian River, this property offers a rare opportunity to create your dream home tailored to your specifications. Key Features: Prime Location: This location is perfect for boating, fishing, or simply relaxing by the shore. Close to golfing, shopping, Paradise Grille and Rehoboth Beach. Customizable Design: Work with our expert builder to design every detail of your home, from the open-concept floor plan to the high-end finishes. Your vision, our expertise. Custom floor plans available. Modern Amenities: Anticipate top-of-the-line appliances, energy-efficient systems, and smart home technology to ensure comfort and convenience in every room. Spacious Layout: Generously sized bedrooms, luxurious bathrooms, unfinished second floor provides ample storage space provide a perfect balance of form and function. Second floor of home can be custom finished. 100% Financing Available: Take advantage of our exclusive financing options to make your dream home a reality without the stress of a large down payment. This is a rare opportunity to build a custom home in a desirable location with the financial flexibility you need. Donât miss outâcall list agent today to start planning your new home in a great location whit no HOA!
$349,999
40 Myrtle Avenue Millsboro, DE 19966
- Type:
- Single Family
- Sq.Ft.:
- 1,375
- Status:
- Active
- Beds:
- 3
- Lot size:
- 0.23 Acres
- Baths:
- 2.00
- MLS#:
- DESU2069890
- Subdivision:
- Oak Orchard
ADDITIONAL INFORMATION
To-Be-Built Home with 100% Financing Available. All impact fees included, no lot rent and not HOA! Discover the perfect blend of luxury, comfort, and convenience with this to-be-built home. Nestled in a serene community just steps away from the Indian River, this property offers a rare opportunity to create your dream home tailored to your specifications. Key Features: Prime Location: This location is perfect for boating, fishing, or simply relaxing by the shore. Close to golfing, shopping, Paradise Grille and Rehoboth Beach. Customizable Design: Work with our expert builder to design every detail of your home, from the open-concept floor plan to the high-end finishes. Your vision, our expertise. Custom floor plans available. Modern Amenities: Anticipate top-of-the-line appliances, energy-efficient systems, and smart home technology to ensure comfort and convenience in every room. Spacious Layout: Generously sized bedrooms, luxurious bathrooms, unfinished second floor provides ample storage space provide a perfect balance of form and function. Second floor of home can be custom finished. 100% Financing Available: Take advantage of our exclusive financing options to make your dream home a reality without the stress of a large down payment. This is a rare opportunity to build a custom home in a desirable location with the financial flexibility you need. Donât miss outâcall list agent today to start planning your new home in a great location whit no HOA!
- Type:
- Manufactured Home
- Sq.Ft.:
- 2,200
- Status:
- Active
- Beds:
- 4
- Lot size:
- 5.17 Acres
- Year built:
- 1999
- Baths:
- 3.00
- MLS#:
- DESU2069860
- Subdivision:
- None Available
ADDITIONAL INFORMATION
4 bedroom,2.5 bath country estate on 5 acres. Large kitchen adjacent to a family room with wood burning fireplace and a living room and dining area just off the kitchen Large primary bedroom with on suite , shower and soaking tub and a sitting room /office included. Preserved and state own land across the road and adjacent insure that this will remain private. Clear and partially wooded with pasture, woods, nice shade trees with trails throughout and wildlife everywhere. 30x40 pole barn with great cabinet storage in excellent condition. 5 storage sheds in very good condition also. Front porch with trex decking. rear deck New carpet , newer heat pump , satisfactory septic. The home is in excellent condition. No HOA or restrictions, Perfect for a home business. Large circular blacktop driveway in good conditon. Just west of Millsboro . Move in ready. Come take a look.
- Type:
- Townhouse
- Sq.Ft.:
- 2,521
- Status:
- Active
- Beds:
- 4
- Lot size:
- 1.52 Acres
- Year built:
- 2022
- Baths:
- 4.00
- MLS#:
- DESU2068980
- Subdivision:
- Peninsula
ADDITIONAL INFORMATION
Welcome to 27272 18th Blvd, located in the prestigious Peninsula Resort in Millsboro, DE. This stunning 4-bedroom, 3.5-bathroom townhouse offers luxurious living across 2,521 square feet of thoughtfully designed space. The home features a first-floor master bedroom with a serene pond view and an en-suite bathroom with an elegant shower, providing a peaceful and private retreat. The open-concept layout boasts a spacious living area perfect for entertaining, a modern kitchen with high-end finishes, and a convenient two-car garage offering extra storage and parking. Step outside to enjoy dedicated outdoor living space for barbecuing and relaxing, ideal for making the most of Delawareâs beautiful days. The Peninsula Resort is more than a homeâitâs a lifestyle. Enjoy world-class amenities, including a wave pool, playground, tennis courts, hiking trails, fishing spots, a championship golf course, indoor and outdoor pools, a state-of-the-art fitness center, exclusive clubhouse, and a restaurant. Take in scenic views of the Indian River Bay, explore nature trails, or unwind at the private beach. With its prime location, youâre just a short drive from shopping, dining, and Delawareâs pristine beaches. Perfect for year-round living or as an investment property, this residence offers an exceptional resort lifestyle! Added Bonus - Seller is offering the buyer a one-time $15,000 initiation fee for club membership.
- Type:
- Manufactured Home
- Sq.Ft.:
- 1,500
- Status:
- Active
- Beds:
- 3
- Lot size:
- 104.02 Acres
- Year built:
- 1989
- Baths:
- 2.00
- MLS#:
- DESU2070004
- Subdivision:
- Mariners Cove
ADDITIONAL INFORMATION
PRICE IMPROVEMENT-Welcome to Marinerâs Cove, a Waterfront Community on the Long Neck Coastline! This well maintained Large (approx. 1,900+ sq.ft.) Waterfront 3 Bedroom, 2 Full Bath home offers Prime Waterfront Living with a Large Deck overlooking the Canal where you can sit and enjoy the coastal breeze watching the Sunrise and Sunset in the distance. Large Primary Bedroom Suite with a Soaking Tub, Dual Sink Vanity and Walkin Shower. 2 Additional Spacious Bedrooms and Full Bath are on the other side of the home allowing for Privacy. Eat-in Kitchen also offering Counter Seating with ample cabinet space and the Dining Table area is separate, allowing for many guests. The large Living Room flows out to the Waterfront Sunroom, simply lovely for reading a book and relaxation. Also, the addition features an extra-large Family Room (Approx. 345 sq.ft.) is perfect for overflow space and Entertainment. Grab a Book and enjoy the 12 x 12 Sunroom with Waterfront view. Enjoy your own Private Boat Docking with easy access to Rehoboth Bay and a Shed for all your Boating, Beach and Fishing Gear. Concrete Driveway allows for up to 4 cars. Community amenities include a Pool, Club House with a Game Room, Picnic Area, Boat ramp and Trailer/Boat Storage. Nearby Rehoboth and Lewes Resort Areas on the Atlantic Ocean. Donât miss out on your chance to live the Coastal Lifestyle ! Updates include: New Roof 2020, New Skylights, New Windows, Updated Plumbing and Vinyl Flooring, Includes Home Warranty through 2028 and has an Alarm System. NOTE: BULKHEAD AND DOCK ARE BEING REPLACED IN THE COMMUNITY - New Deck Steps to Waterfront have been installed. Residency approval is required and is based on all occupants completing a Background and Credit Check.
- Type:
- Townhouse
- Sq.Ft.:
- 1,000
- Status:
- Active
- Beds:
- 3
- Year built:
- 1991
- Baths:
- 2.00
- MLS#:
- DESU2069694
- Subdivision:
- Gull Point
ADDITIONAL INFORMATION
BRING YOUR BOAT TO INDIAN RIVER BAY!!! Welcome to Gull Point, a waterfront community with private 80-boat slip marina where the serenity of nature meets the convenience of modern living. Step into this thoughtfully designed one level home and let your cares drift away. The light and bright open concept main-living area leads to a screened porch and gorgeous deck area with a farmland view. The primary bedroom features an ensuite bath. Two more bedrooms and a hallway bath round out the space nicely. Several large hallway closets provide additional storage space. Enjoy the community pool. Boat slips are available for rental. Gull Point is less than 3 miles from grocery stores, restaurants and shops and a short ride to Rehoboth and Lewes. You will love this water centered community... All this and no grass to cut. Check out the 3D tour!
$850,000
29952 Lewis Road Millsboro, DE 19966
- Type:
- Single Family
- Sq.Ft.:
- 5,000
- Status:
- Active
- Beds:
- 2
- Lot size:
- 5.39 Acres
- Year built:
- 2002
- Baths:
- 2.00
- MLS#:
- DESU2069462
- Subdivision:
- None Available
ADDITIONAL INFORMATION
Welcome to this unique and versatile property, perfect for both business and leisure, situated on 5.39 sprawling acres. The front of the home features a spacious garage and workshop area, fully equipped with four bay doors, a 2-post car lift, a full bathroom, laundry facilities, an office space, and a built-in barâideal for running a business, pursuing hobbies, or accommodating a car collection. In the back, the residential portion of the home offers a cozy and comfortable living space with two bedrooms, a combined living room and kitchen area, and a well-appointed bathroom. The layout is designed for convenience and privacy, making it easy to transition from work to relaxation. Outside, the property is equally impressive with a large pole building and four additional storage buildings/sheds, providing ample space for equipment, storage, or additional workspace. The expansive circular driveway ensures easy access and plenty of parking. Enjoy the outdoors on the covered front patio, complete with charming porch swings, or retreat to the rear covered patio for some quiet time. The property also includes an outdoor shower, perfect for rinsing off after a long day of work or play. This property is a rare find, offering endless possibilities for both personal and professional use. Property being sold AS-IS, WHERE-IS with no guarantees or warranties.
- Type:
- Single Family
- Sq.Ft.:
- 1,470
- Status:
- Active
- Beds:
- 3
- Lot size:
- 0.22 Acres
- Year built:
- 2024
- Baths:
- 2.00
- MLS#:
- DESU2069140
- Subdivision:
- Short Hills
ADDITIONAL INFORMATION
NEW CONSTRUCTION, ready to move in! This popular open concept floor plan has the living room, dining area, and kitchen all adjoining for an extra spacious feeling. The main living areas feature beautiful bamboo flooring for a crisp, contemporary look. The bedrooms have barefoot-soft carpeting & the baths feature tile floors. You are going to love the quartz counters in the kitchen & the tile backsplash. Stainless steel appliance package including dishwasher, smooth-top electric range, built-in microwave & a fridge with ice maker. Desirable split bedroom plan. The main suite has a big walk-in closet and its own private bath. Bath has a solid-surface-topped sink vanity & a spacious shower. The other two bedrooms are generously sized and share the full bath in the hall, which also has a solid surface sink vanity. Generous backyard deck is perfect for entertaining and barbecuing. The Builder used spray foam insulation in the walls and crawlspace for better energy efficiency & a conditioned crawlspace.
- Type:
- Single Family
- Sq.Ft.:
- 1,453
- Status:
- Active
- Beds:
- 3
- Lot size:
- 0.22 Acres
- Year built:
- 2024
- Baths:
- 2.00
- MLS#:
- DESU2069072
- Subdivision:
- Short Hills
ADDITIONAL INFORMATION
NEW CONSTRUCTION, ready to move in! This popular open concept floor plan has the living room, dining area, and kitchen all adjoining for an extra spacious feeling. The main living areas feature beautiful bamboo flooring for a crisp, contemporary look. The bedrooms have barefoot-soft carpeting & the baths feature tile floors. You are going to love the quartz counters in the kitchen & the tile backsplash. Stainless steel appliance package including dishwasher, smooth-top electric range, built-in microwave & a fridge with ice maker. Desirable split bedroom plan. The main suite has a big walk-in closet and its own private bath. Bath has a solid-surface-topped sink vanity & a spacious shower. The other two bedrooms are generously sized and share the full bath in the hall, which also has a solid surface sink vanity. Generous backyard deck is perfect for entertaining and barbecuing. The Builder used spray foam insulation in the walls and crawlspace for better energy efficiency & a conditioned crawlspace.
© BRIGHT, All Rights Reserved - The data relating to real estate for sale on this website appears in part through the BRIGHT Internet Data Exchange program, a voluntary cooperative exchange of property listing data between licensed real estate brokerage firms in which Xome Inc. participates, and is provided by BRIGHT through a licensing agreement. Some real estate firms do not participate in IDX and their listings do not appear on this website. Some properties listed with participating firms do not appear on this website at the request of the seller. The information provided by this website is for the personal, non-commercial use of consumers and may not be used for any purpose other than to identify prospective properties consumers may be interested in purchasing. Some properties which appear for sale on this website may no longer be available because they are under contract, have Closed or are no longer being offered for sale. Home sale information is not to be construed as an appraisal and may not be used as such for any purpose. BRIGHT MLS is a provider of home sale information and has compiled content from various sources. Some properties represented may not have actually sold due to reporting errors.
Millsboro Real Estate
The median home value in Millsboro, DE is $359,400. This is lower than the county median home value of $442,700. The national median home value is $338,100. The average price of homes sold in Millsboro, DE is $359,400. Approximately 67.06% of Millsboro homes are owned, compared to 25.55% rented, while 7.39% are vacant. Millsboro real estate listings include condos, townhomes, and single family homes for sale. Commercial properties are also available. If you see a property you’re interested in, contact a Millsboro real estate agent to arrange a tour today!
Millsboro, Delaware 19966 has a population of 6,542. Millsboro 19966 is less family-centric than the surrounding county with 19.7% of the households containing married families with children. The county average for households married with children is 20.2%.
The median household income in Millsboro, Delaware 19966 is $57,632. The median household income for the surrounding county is $68,886 compared to the national median of $69,021. The median age of people living in Millsboro 19966 is 43.3 years.
Millsboro Weather
The average high temperature in July is 86.8 degrees, with an average low temperature in January of 27.2 degrees. The average rainfall is approximately 45.8 inches per year, with 10.8 inches of snow per year.






