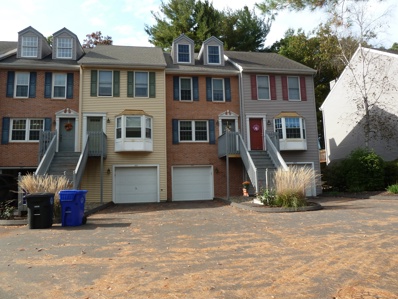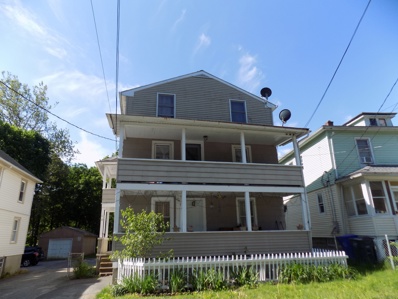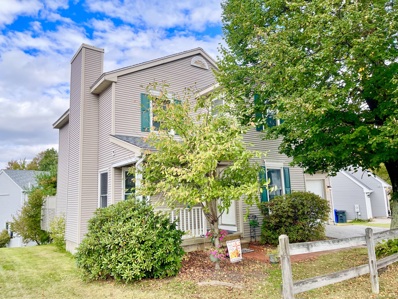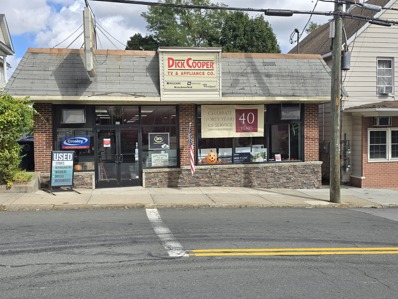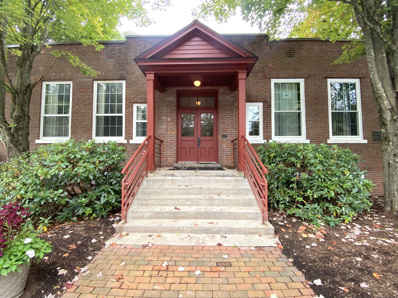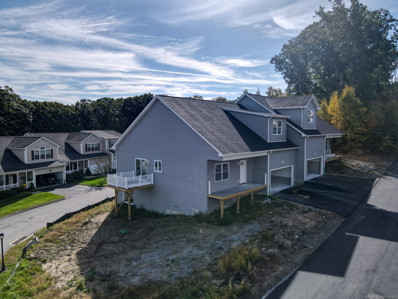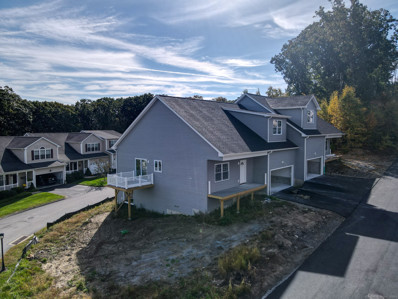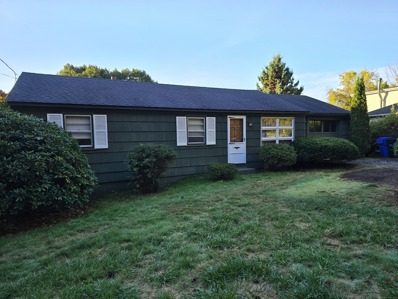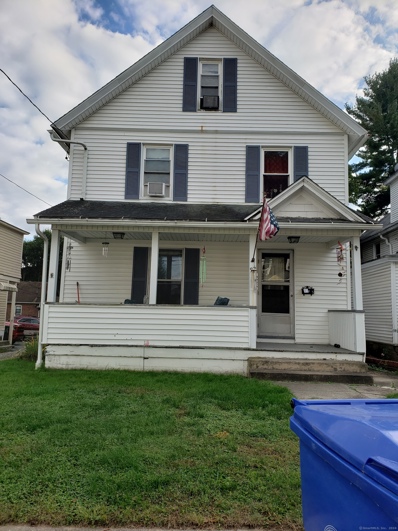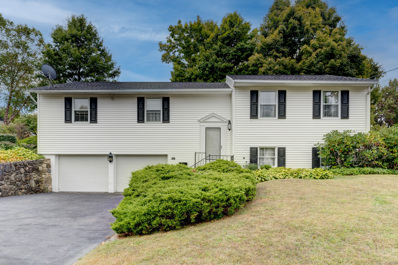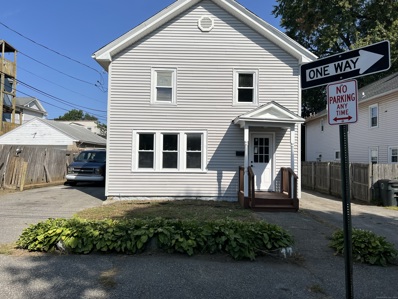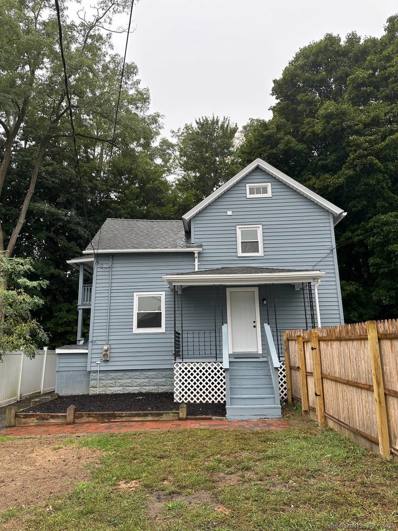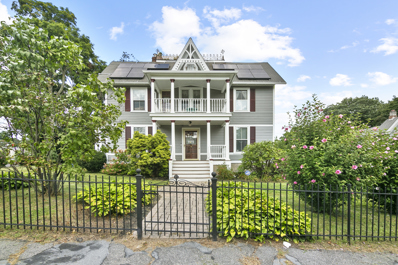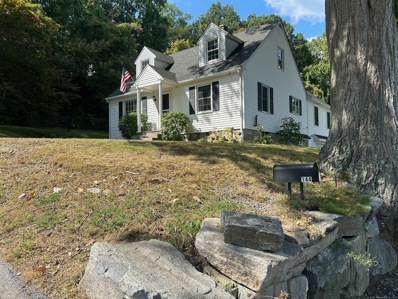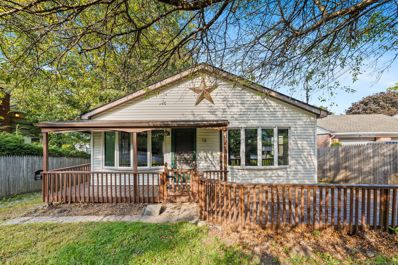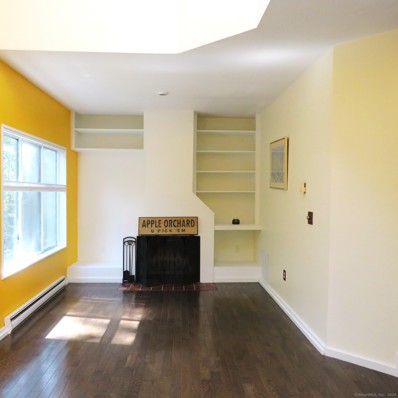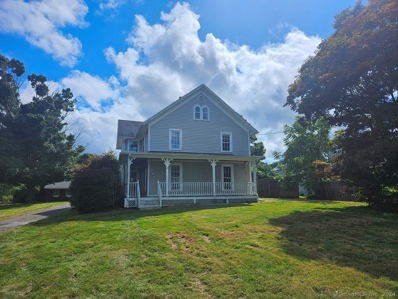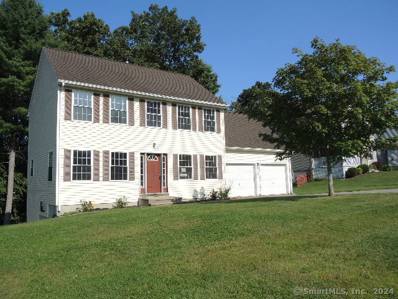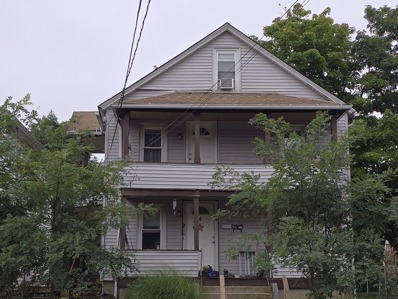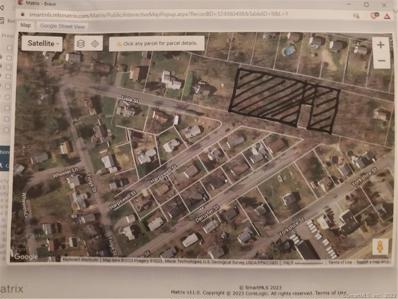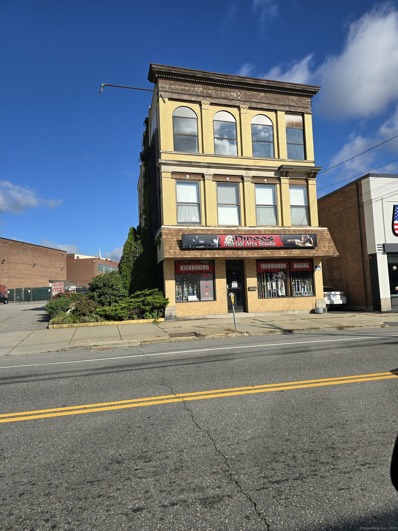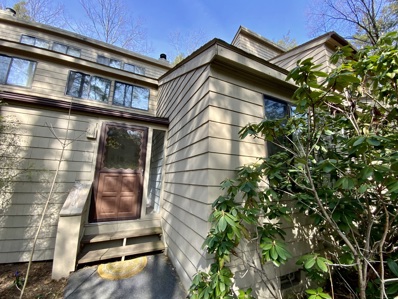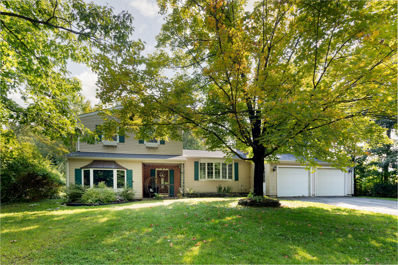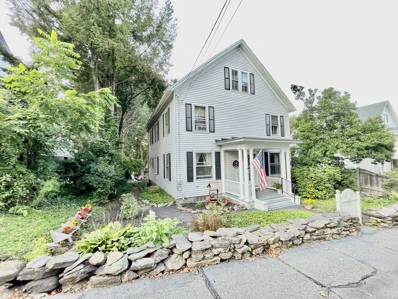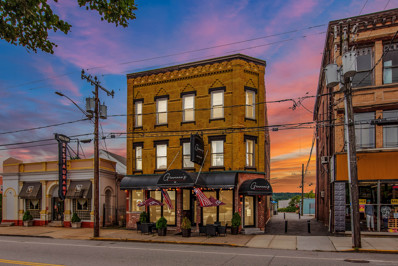Torrington CT Homes for Rent
- Type:
- Condo
- Sq.Ft.:
- 1,080
- Status:
- Active
- Beds:
- 2
- Year built:
- 1988
- Baths:
- 2.00
- MLS#:
- 24050024
- Subdivision:
- N/A
ADDITIONAL INFORMATION
Discover this updated 2 bedroom condo offering a combination kitchen/dining room area, a cozy living room featuring a pellet stove to help reduce the heating costs and a versatile loft office on the upper level. The finished walk out basement adds extra living space, perfect for a family room or entertainment area. Recent upgrades include enery efficient windows installed in 2022, new storm doors in both the basement and living room walkouts and new vinyl plank flooring in the livingroom and bedrooms. The kitchen has newer appliances in 2023 and a water filtering system for fresh, great tasting water. A new garage door opener was also added in 2024. This move-in ready condo is waiting for you.
- Type:
- Other
- Sq.Ft.:
- n/a
- Status:
- Active
- Beds:
- 6
- Lot size:
- 0.14 Acres
- Year built:
- 1920
- Baths:
- 3.00
- MLS#:
- 24051075
- Subdivision:
- N/A
ADDITIONAL INFORMATION
Large 2 family home with 5 room first floor apartment and extra large 2nd floor apartment. 2nd floor is lovely and has 3-4 bedrooms. Nice 2nd floor deck and 3 car garage with garden area behind. Driveway is owned in part by owner and neighbor. Gas heat!
$339,900
20 Chatam Lane Torrington, CT 06790
- Type:
- Single Family
- Sq.Ft.:
- 1,892
- Status:
- Active
- Beds:
- 3
- Lot size:
- 0.1 Acres
- Year built:
- 1991
- Baths:
- 3.00
- MLS#:
- 24051300
- Subdivision:
- Torringford
ADDITIONAL INFORMATION
Welcome to your dream home! This beautifully updated 3-bedroom, 2.5-bath Colonial with a perfect blend of classic charm and contemporary comfort. Step inside to discover a newly renovated kitchen featuring sleek countertops, stainless steel appliances, and ample cabinet space. The open-concept living area boasts stunning new wood flooring that flows seamlessly throughout the main level, creating a warm and inviting atmosphere. Enjoy cozy evenings in the spacious living room or host gatherings in the dining area with plenty of natural light. Retreat to the primary bedroom, complete with an ensuite bathroom that has been tastefully remodeled for your relaxation. Two additional bedrooms provide plenty of space for guests, and the updated bathrooms ensure convenience for everyone. The finished basement with versatile space for a home office, gym, or entertainment area, while the rear deck invites you to unwind outdoors, perfect for summer barbecues or quiet mornings with coffee. Located on a cul-de-sac road, this home is close to parks, schools, and shopping. Don't miss the opportunity to make this charming Colonial yours-schedule a tour today!
- Type:
- General Commercial
- Sq.Ft.:
- 2,120
- Status:
- Active
- Beds:
- n/a
- Lot size:
- 0.13 Acres
- Year built:
- 1930
- Baths:
- 1.00
- MLS#:
- 24051373
- Subdivision:
- N/A
ADDITIONAL INFORMATION
Quality retail Building in Local Business Zone that provides good exposure for other uses allowed under Zoning Regulations. Attractive 2,100+/- Sq. Ft. Main Level. Full Heated Basement with 7ft. Ceilings, ideal for good dry storage. Many recent updates have been done by the current Owners. (New Rubber Roof, LED Lighting, New Oil Tank for Furnace, Face - Lift on the exterior). Has a small Loading dock, which is a convenience factor. 200 AMP Electrical Service. City Water & City Sewer. Natural Gas is available street side. Owners successful Business Operation has outgrown this location, and they have an alternative site to relocate to remain in Torrington. Sale of 374 Church St. is Contingent on Seller's Obtaining a Valid Contract of Sale for the Property that they want to Relocate to.
- Type:
- Condo
- Sq.Ft.:
- 1,090
- Status:
- Active
- Beds:
- 2
- Year built:
- 1987
- Baths:
- 1.00
- MLS#:
- 24042922
- Subdivision:
- N/A
ADDITIONAL INFORMATION
Don't miss this rare unit in the historic Warrenton Mill Complex with a New York style feel. This 2 bedroom 1 bath is located in the "Warrenton House" building, being the smallest building in the complex with just 4 units, this unit is easily accessible. Open floor plan, freshly painted, and central air! Living room and dining area combination with beautiful high wood beam ceilings, exposed brick, and large windows. Two bedrooms located on lower level of unit separate from living space. Laundry is located in one of the bedroom's walk-in-closet. Fitness gym and laundry on site as well. Close proximity to restaurants, shopping and highway access for easy commute.
- Type:
- Condo
- Sq.Ft.:
- 1,500
- Status:
- Active
- Beds:
- 2
- Year built:
- 2024
- Baths:
- 2.00
- MLS#:
- 24050972
- Subdivision:
- N/A
ADDITIONAL INFORMATION
Welcome to your dream home in one of Torrington's most desirable 55+ communities! Currently under construction, this condo is designed for those who seek the perfect blend of low-maintenance living, peace of mind, and modern comfort. The open-concept floor plan features 9-foot ceilings, with vaulted ceilings in the kitchen and living room, creating a spacious, airy atmosphere. The eat-in kitchen will include a central island, ideal for meal prep or casual dining, and opens seamlessly into the living room, where a propane fireplace will provide the perfect spot for relaxation or entertaining. Beautiful hardwood floors will flow throughout the home, complemented by elegant tile flooring in the bathrooms. The primary suite has a generous walk-in closet and an en-suite bathroom that will have double sinks and a tiled shower. A full walk-out basement, with sliding doors, provides ample space for future expansion. It's pre-plumbed for a full bathroom, providing endless possibilities for customization. Now is the perfect time to add your personal touch! Select your own paint colors and upgrade finishes to suit your unique style. With city water and sewer, convenience is built into every detail of this home. Don't miss the opportunity to make this stunning property your own!
- Type:
- Condo
- Sq.Ft.:
- 1,500
- Status:
- Active
- Beds:
- 2
- Year built:
- 2024
- Baths:
- 2.00
- MLS#:
- 24050912
- Subdivision:
- N/A
ADDITIONAL INFORMATION
Welcome to your dream home in one of Torrington's most desirable 55+ communities! Currently under construction, this condo is designed for those who seek the perfect blend of low-maintenance living, peace of mind, and modern comfort. The open-concept floor plan features 9-foot ceilings, with vaulted ceilings in the kitchen and living room, creating a spacious, airy atmosphere. The eat-in kitchen will include a central island, ideal for meal prep or casual dining, and opens seamlessly into the living room, where a propane fireplace will provide the perfect spot for relaxation or entertaining. Beautiful hardwood floors will flow throughout the home, complemented by elegant tile flooring in the bathrooms. The primary suite has a generous walk-in closet and an en-suite bathroom that will have double sinks and a tiled shower. A full walk-out basement, with sliding doors, provides ample space for future expansion. It's pre-plumbed for a full bathroom, providing endless possibilities for customization. Now is the perfect time to add your personal touch! Select your own paint colors and upgrade finishes to suit your unique style. With city water and sewer, convenience is built into every detail of this home. Don't miss the opportunity to make this stunning property your own!
- Type:
- Single Family
- Sq.Ft.:
- 912
- Status:
- Active
- Beds:
- 3
- Lot size:
- 0.6 Acres
- Year built:
- 1956
- Baths:
- 1.00
- MLS#:
- 24050570
- Subdivision:
- N/A
ADDITIONAL INFORMATION
GREAT BONES and ready for some love! This 3 bedroom 1 full bath is a steal for the location! Harwood's thru- out home. Great size rooms and room to grow in the basement with high ceilings! Roof is about 6years old just needs some updating inside. 1 Car garage with a large size side lot for a yard. Pretty private and 2 minutes from the Hospital! Probate approval
Open House:
Saturday, 11/9 1:00-3:00PM
- Type:
- Single Family
- Sq.Ft.:
- 1,926
- Status:
- Active
- Beds:
- 4
- Lot size:
- 0.15 Acres
- Year built:
- 1900
- Baths:
- 2.00
- MLS#:
- 24050506
- Subdivision:
- N/A
ADDITIONAL INFORMATION
Charming 7 room 4 bed 1 & 1/2 bath home for sale. Home features solar panels to help with the rising cost of electricity, there is a wired in generator that is located in the garage, an above ground pool to cool off in the summer time, 2 cemented parking spots in the rear of the home that can also double as a patio. 3rd floor master bedroom was recently painted with a half bath and built in cubbyholes for storage. Newer roof, chimney liner, chimney, gas water heater, and new insulation was blown in making home more energy efficient.
- Type:
- Single Family
- Sq.Ft.:
- 1,610
- Status:
- Active
- Beds:
- 3
- Lot size:
- 0.3 Acres
- Year built:
- 1972
- Baths:
- 2.00
- MLS#:
- 24048241
- Subdivision:
- N/A
ADDITIONAL INFORMATION
Open, Spacious, and Ready for New Owners. 3 bedroom, 1 and 1/2 bath with open floor plan and beautiful heated sunroom. Other features include wood stove insert, central air, 2 car garage and expansion possibilities in the open lower level. All the finished rooms are on the main level. Home is on a no thru street. Close to shopping, schools, restaurants, medical care, and highway access close by. Just 10 minutes to Litchfield center.
- Type:
- Single Family
- Sq.Ft.:
- 1,656
- Status:
- Active
- Beds:
- 4
- Lot size:
- 0.17 Acres
- Year built:
- 1870
- Baths:
- 2.00
- MLS#:
- 24049466
- Subdivision:
- N/A
ADDITIONAL INFORMATION
This charming colonial-style single family home provides spacious living with 4 generously sized bedrooms and 1/2 bathrooms, both recently renovated to perfection. The kitchen has been beautiful updated with modern finishes, making it the heart of the home. New flooring, new paint throughout adds a fresh and elegant touch. Enjoy the outdoors in the expansive yard, perfect for relaxation or entertaining, with ample parking for convenience with 2 driveways. A perfect blend of comfort and modern upgrades awaits you. There is an extra yard lot that could provide extra value for potential future construction.
- Type:
- Single Family
- Sq.Ft.:
- 1,430
- Status:
- Active
- Beds:
- 3
- Lot size:
- 0.1 Acres
- Year built:
- 1935
- Baths:
- 2.00
- MLS#:
- 24049445
- Subdivision:
- N/A
ADDITIONAL INFORMATION
This charming colonial-style single-family home provides spacious living with 4 generously sized bedrooms and 2 full bathrooms, both recently renovated to perfection. The kitchen has been beautiful updated with modern finishes, making it the heart of the home. New flooring throughout adds a fresh and elegant touch. Enjoy the outdoors in the expansive yard, perfect for relaxation or entertaining, with ample parking for convenience. Nestled in a quite and picturesque neighborhood, this home provides a serene setting while still offering easy access to local amenities. A perfect blend of comford and modern upgrades awaits you!
$479,000
76 Cook Street Torrington, CT 06790
- Type:
- Single Family
- Sq.Ft.:
- 2,806
- Status:
- Active
- Beds:
- 4
- Lot size:
- 0.37 Acres
- Year built:
- 1900
- Baths:
- 3.00
- MLS#:
- 24049334
- Subdivision:
- N/A
ADDITIONAL INFORMATION
This historic Victorian home, crafted by Albert P. Hine, became the beloved residence of William E. Besse in 1903. Its meticulously restored late-century architectural design features original elements such as dual porches, a widow's walk, Lincrusta wallpaper, hardwood inlay floors, and stunning ornamental ceilings. The upper floor includes four bedrooms and a full bathroom, along with a spacious "Major Room" featuring a gas fireplace. The second-floor bathroom retains many original fixtures. Upon entering, you're transported to the early 1900s charm, which contrasts beautifully with the modern kitchen equipped with granite counters, heated tile flooring, and high-end stainless-steel appliances. Adjacent to the kitchen is a private, low-maintenance Trex deck with an awning-an ideal space for entertaining or enjoying morning coffee. The property also includes an original carriage house that maintains its historic charm. This home boasts of versatile possibilities for use, potentially zoning back to Light Business for medical, legal, or B&B opportunities, with parking available. Torrington's zoning laws even allow artists to live and work in the same space, enhancing its appeal. This residence is truly a treasure inside and out.
- Type:
- Single Family
- Sq.Ft.:
- 2,054
- Status:
- Active
- Beds:
- 4
- Lot size:
- 0.39 Acres
- Year built:
- 1950
- Baths:
- 2.00
- MLS#:
- 24047144
- Subdivision:
- N/A
ADDITIONAL INFORMATION
Great home on dead end street with large private back yard, out building/shed, beautiful back patio with main level access! 4 bedrooms 2 baths. Large open kitchen/dining room. Master bedroom with walk-in closet and full bath on main level along with additional main level bedroom with 2 bedrooms sharing upper level. Newer master bedroom/1 car garage addition. Newer roof, newer boiler and newer oil tank. Lots of potential in this home. Reach out today, this one won't last!
- Type:
- Single Family
- Sq.Ft.:
- 1,296
- Status:
- Active
- Beds:
- 3
- Lot size:
- 0.14 Acres
- Year built:
- 1987
- Baths:
- 2.00
- MLS#:
- 24046953
- Subdivision:
- N/A
ADDITIONAL INFORMATION
We love the convenient location of this charming ranch style home, with easy access to Route 8 and amenities such as shopping and recreation. Greeting you at the front door is a covered porch and deck, which with some furniture and landscaping can be turned into your own private oasis. Enter the home to access a sizable living room that receives lots of natural light via the bow windows and features a fireplace to cozy up to during the cooler months. Opposite the living room is the open dining room with exterior access that flows into the kitchen. The spacious master bedroom features a full bath and large closet. The remaining bedrooms are also generous in size. The lower level has a laundry area and a tandem garage. It also features a family room with exterior access to the back patio and fenced in backyard, which is excellent for entertaining. Come take a look and fall in love with the possibilities.
- Type:
- Condo
- Sq.Ft.:
- 988
- Status:
- Active
- Beds:
- 1
- Year built:
- 1974
- Baths:
- 2.00
- MLS#:
- 24044541
- Subdivision:
- Burrville
ADDITIONAL INFORMATION
This is a free-standing home and not attached to other units. In a gated community in the Lakeridge Resort Complex. One of a few free-standing homes in the complex. Remodeled unit and updated kitchen with new appliances and marble flooring in the dining area too. Updated full bathroom and half bath in 2021. Surrounded by forest. Dark hardwood floors and marble tile floors. Open Floor plan. 2 decks, 1 as you enter the home and balcony off the living room. Skylights into living room and primary bedroom. Split for heating and air conditioning. Located in Lakeridge resort with gated community with 24-hour security camera system, front gate guard and 24-hour maintenance. There is a dry shed off of the front deck. Large crawl space under home for extra storage. Year-round recreation including tennis courts with heat options, indoor tennis courts, indoor and outdoor pools with steam sauna room. Private lake for canoeing, kayaking, fishing, golfing, community gardens and other events and classes throughout the year. Ski lodge with ski lifts, horse stables offering beginner classes. fishing golf, community garden events and classes. Number of walking and riding trails. 2 hours from both Boston and New York City. 24-hour maintenance. Not FHA approved complex. Being sold in AS-IS condition. Inspections for informational use only.
- Type:
- Single Family
- Sq.Ft.:
- 2,608
- Status:
- Active
- Beds:
- 5
- Lot size:
- 1.36 Acres
- Year built:
- 1900
- Baths:
- 2.00
- MLS#:
- 24046699
- Subdivision:
- N/A
ADDITIONAL INFORMATION
Come see this delightful colonial-style home featuring five bedrooms, two full bathrooms, and more than 2,600 square feet of living space. Nestled on a flat 1.36-acre lot in a serene neighborhood, this home has a peaceful retreat. As you enter, you are greeted by an abundance of natural light pouring in through numerous windows. The property exudes character with its hardwood floors, French doors, and intricate woodwork, showcasing its timeless appeal. Outside, a spacious wooded deck provides the perfect spot for enjoying your morning coffee or admiring the changing colors of the leaves. Additionally, a generously sized barn gives ample storage and a variety of potential uses. The property features off-street parking with a sprawling wrap-around driveway and a detached two-car garage. Nearby amenities include Patterson Pond, Skyridge Trails Campground, and a variety of dining options. Schedule a walkthrough and make this your home today!
- Type:
- Single Family
- Sq.Ft.:
- 1,536
- Status:
- Active
- Beds:
- 3
- Lot size:
- 0.29 Acres
- Year built:
- 2005
- Baths:
- 3.00
- MLS#:
- 24046660
- Subdivision:
- N/A
ADDITIONAL INFORMATION
This colonial offers 3 bedrooms, 2.1 baths, and a 2 car attached garage on a .29 acre lot. There is new carpeting in most rooms. The first floor has an eat in kitchen with separate dining room, 1/2 bath, and living room. The primary bedroom has its own full bath and walk in closet, and there is another full bath in the main hallway. There is a freshly stained deck in the rear off of the kitchen that is accessed by sliders, and looks over the wooded back yard. The basement also has a walk out that leads to the rear yard.
$310,000
218 Oak Avenue Torrington, CT 06790
- Type:
- Other
- Sq.Ft.:
- n/a
- Status:
- Active
- Beds:
- 6
- Lot size:
- 0.08 Acres
- Year built:
- 1920
- Baths:
- 2.00
- MLS#:
- 24046386
- Subdivision:
- N/A
ADDITIONAL INFORMATION
2-unit property. Both units are currently leased to December 2024. Each tenant is provided with laundry and separate storage in the basement. Conveniently located across the street from Cleveland's Country Store. Easy access to highways, parks, and other amenities.
- Type:
- Land
- Sq.Ft.:
- n/a
- Status:
- Active
- Beds:
- n/a
- Lot size:
- 1.22 Acres
- Baths:
- MLS#:
- 24045829
- Subdivision:
- Torringford
ADDITIONAL INFORMATION
Relatively level, lightly wooded East End parcel consists of 3 Assessor lots (M 133 B 016 L 009, 010 and 012) totaling 1.22 acres per survey. Driveway access on Lisle Street. Total assessment is $31,620, taxes $1,516.50 (2023-24). (NB. Owner and Broker are related)
- Type:
- General Commercial
- Sq.Ft.:
- 8,060
- Status:
- Active
- Beds:
- n/a
- Lot size:
- 0.13 Acres
- Year built:
- 1910
- Baths:
- 1.00
- MLS#:
- 24045635
- Subdivision:
- N/A
ADDITIONAL INFORMATION
ATTRACTIVELY PRICED is this 8,000 SQ.FT. Art-Deco Tri-Level Brick/Masonry Multi-Purpose Facility. Zoned Downtown District which allows for a multitude of Retail, Office and many other descriptive uses per the Town Zoning Regulations. The ground level is the building owner's overall Fitness Studio Business. Second Floor has 4 individual rooms, a large open section plus a small kitchen. Floor # 3 is a nice unheated bright & airy open space measures @ 42' x 22'. This is a prime Downtown location along East Main St. (Rt. 202) Offering Great Visibility. Natural Gas heat, City Water & Sewer. New LED Lighting throughout the building. Ideal property for an Owner-User. Upon a Sale, Owner will relocate his Karate, Boxing, Fitness Business operation to another selected location. Owners Operating Expenses are available.
- Type:
- Condo
- Sq.Ft.:
- 1,612
- Status:
- Active
- Beds:
- 3
- Year built:
- 1975
- Baths:
- 2.00
- MLS#:
- 24045114
- Subdivision:
- Burrville
ADDITIONAL INFORMATION
The Tanglewood, one of the most popular models at Lakeridge. Short path with just a few steps to the enclosed mudroom. The living room, dining room and kitchen have hardwood flooring. A wood burning fireplace in the living room is surrounded by beautiful stonework. The dining room has sliders to the deck and opens to the remodelled kitchen. Completing the main level is a bedroom with vaulted ceiling, large windows and a full bath. The primary bedroom, situated on the second level, has a vaulted ceiling, a sitting area and a full bath. The third bedroom also has a vaulted ceiling, skylight and access to the primary bathroom. Surrounded by trees, the deck has the potential to be expanded further. Lakeridge is a year-round recreational community with indoor and outdoor swimming pools, tennis & pickle ball courts. Horseback riding, garden plots, a ski slope with double chairlift. Our own pond for swimming and fishing. Surrounded by the Paugnut State Forest which encompasses Burr Pond State Park, Lakeridge has its own private entrance to the pond for canoes and kayaks. This home is being offered turnkey - pots, pans, dishes, linens, all refined furniture (Crate and Barrel Tables, Italian leather egg shaped chair, etc), barbecue and Adirondack chaise and fun amenities like fusball, Playstation, Hi-Res TV, Hi-Fi stereo, bike, complete golf set, etc. Pack your personal items and start enjoying Life at Lakeridge.
- Type:
- Single Family
- Sq.Ft.:
- 1,228
- Status:
- Active
- Beds:
- 4
- Lot size:
- 0.33 Acres
- Year built:
- 1967
- Baths:
- 2.00
- MLS#:
- 24045147
- Subdivision:
- N/A
ADDITIONAL INFORMATION
This beautiful home is located on a quiet street in a great neighborhood. It has an inviting floor plan with 4 bedrooms, 1 full bath and a half bath. A bright living room with lots of natural light shining through. Recently done hardwood floors throughout the house and under the 2 carpeted bedrooms. The roof was recently done, the in-ground pool liner was replaced in 2024 along with the pool area touched up in 2024. It also features a wood stove with an insert that can heat the house. The spacious downstairs has a newly redone kitchen with new appliances , a large bedroom with built-ins that can also be used as an office, a large family room that has French doors that open to the patio and pool area. The living room has built-ins and leads into the dining nook. It has a 4 car garage with plenty of space. Don't miss out on this incredible home in a great location.
$335,000
50 Blake Street Torrington, CT 06790
- Type:
- Single Family
- Sq.Ft.:
- 2,304
- Status:
- Active
- Beds:
- 5
- Lot size:
- 0.21 Acres
- Year built:
- 1896
- Baths:
- 2.00
- MLS#:
- 24043767
- Subdivision:
- N/A
ADDITIONAL INFORMATION
LOOKING FOR SPACE, WELL LOOK NO FURTHER!!!!! Welcome to this beautifully preserved classic colonial, where timeless charm meets modern possibilities. The first floor has a versatile layout, featuring a large dining area perfect for hosting gatherings, an expansive living room great for entertaining, and a main-floor bedroom with an inviting wood stove for those cold winter nights. The full bathroom on this level adds convenience, while the eat-in kitchen provides a functional space for everyday cooking. Venture upstairs to the second floor, where you'll find three spacious bedrooms, each offering its own unique character. An oversized full bathroom that serves this level, a home office, and an additional room ideal for art, play, or gaming-ready to adapt to your lifestyle. The third floor is a hidden gem, boasting another bedroom and a half bath that's already plumbed and just waiting for your finishing touches. Plus, there's a generous storage area to keep everything organized. Outside, the property continues to impress with a detached two-car garage and a charming screened-in patio, perfect for enjoying quiet evenings in the fresh air. The expansive yard has plenty of space for outdoor activities, gardening, or simply relaxing. With a bit of imagination and TLC, this home can be transformed into your dream space. Don't miss the opportunity to make it yours!
- Type:
- General Commercial
- Sq.Ft.:
- 8,000
- Status:
- Active
- Beds:
- n/a
- Lot size:
- 0.12 Acres
- Year built:
- 1930
- Baths:
- 3.00
- MLS#:
- 24043344
- Subdivision:
- N/A
ADDITIONAL INFORMATION
Investment opportunity! Building for sale!! Torrington CT! Asking price $899,900 This iconic 8,000+ square foot, three-story building, centrally located in downtown Torrington, is a standout opportunity. Recently fully renovated, it features brand new windows that open up to enhance street visibility. The first floor houses a well-known restaurant with a full bar, a large kitchen, and two bathrooms. Guests can enjoy outdoor dining on a spacious patio with access from both the restaurant and the 17 car parking lot. The front entrance also boasts a nice patio. The second floor is a versatile venue space, accommodating up to 100 seated guests and equipped with two bathrooms, music system, and dj lighting and various seating lighting. The third floor offers office space, storage, and significant potential for additional uses, complete with 2 more bathrooms and 4 bedrooms. The property includes a private parking lot with 17 spots and a patio that can host 10-12 tables. Conveniently, this property is just 24 miles from Bradley International Airport and approximately 17 miles from Waterbury Train Station. Nearby attractions in Torrington include the Torrington Historical Society, the Warner Theatre, the picturesque Burr Pond State Park, Five Points Arts gallery and Nutmeg Conservatory!

The data relating to real estate for sale on this website appears in part through the SMARTMLS Internet Data Exchange program, a voluntary cooperative exchange of property listing data between licensed real estate brokerage firms, and is provided by SMARTMLS through a licensing agreement. Listing information is from various brokers who participate in the SMARTMLS IDX program and not all listings may be visible on the site. The property information being provided on or through the website is for the personal, non-commercial use of consumers and such information may not be used for any purpose other than to identify prospective properties consumers may be interested in purchasing. Some properties which appear for sale on the website may no longer be available because they are for instance, under contract, sold or are no longer being offered for sale. Property information displayed is deemed reliable but is not guaranteed. Copyright 2021 SmartMLS, Inc.
Torrington Real Estate
The median home value in Torrington, CT is $277,638. This is lower than the county median home value of $345,200. The national median home value is $338,100. The average price of homes sold in Torrington, CT is $277,638. Approximately 58.64% of Torrington homes are owned, compared to 27.72% rented, while 13.64% are vacant. Torrington real estate listings include condos, townhomes, and single family homes for sale. Commercial properties are also available. If you see a property you’re interested in, contact a Torrington real estate agent to arrange a tour today!
Torrington, Connecticut has a population of 35,447. Torrington is less family-centric than the surrounding county with 22.08% of the households containing married families with children. The county average for households married with children is 26.17%.
The median household income in Torrington, Connecticut is $63,135. The median household income for the surrounding county is $84,797 compared to the national median of $69,021. The median age of people living in Torrington is 45.6 years.
Torrington Weather
The average high temperature in July is 82.6 degrees, with an average low temperature in January of 13.5 degrees. The average rainfall is approximately 52.6 inches per year, with 46.6 inches of snow per year.
