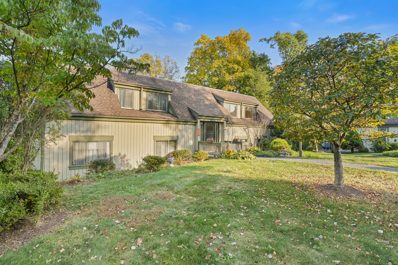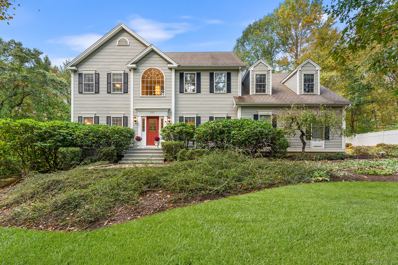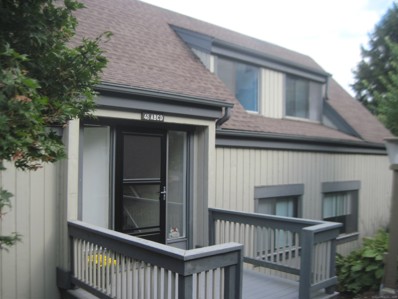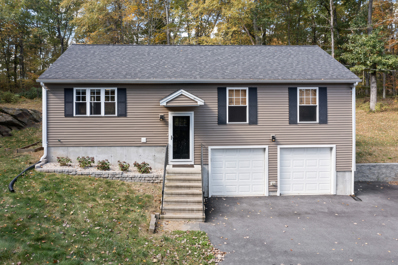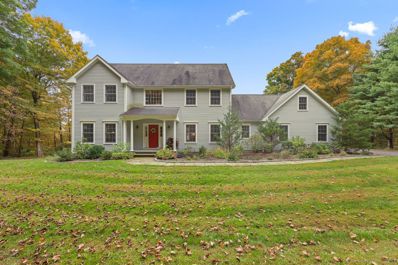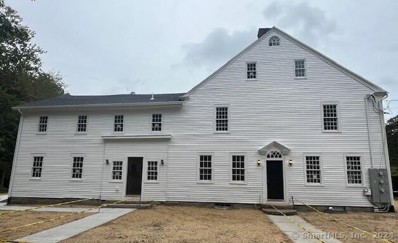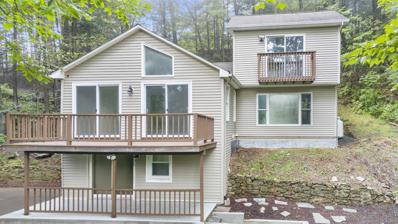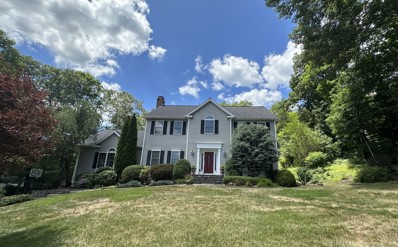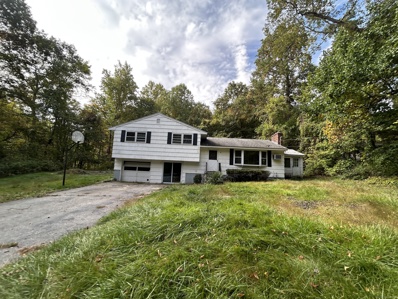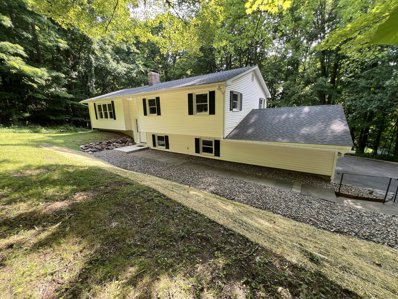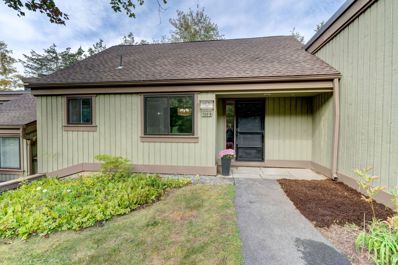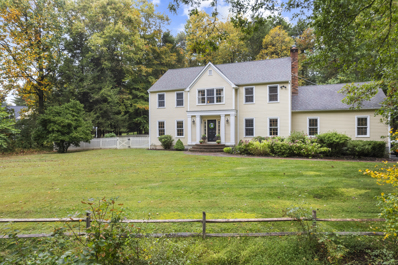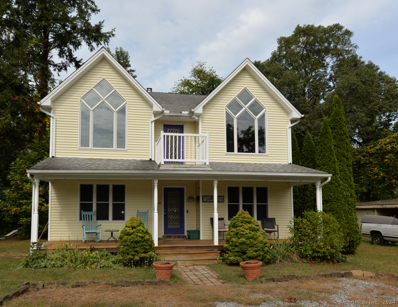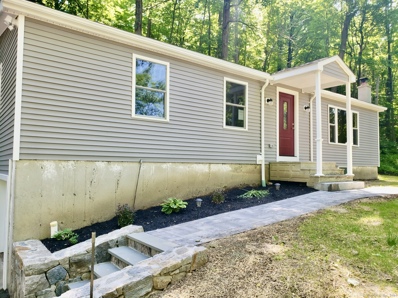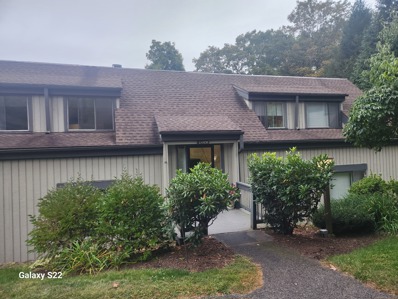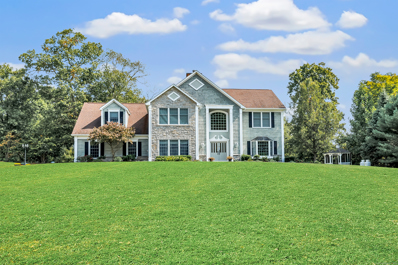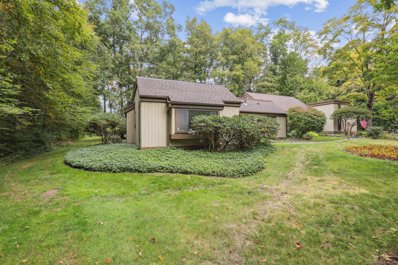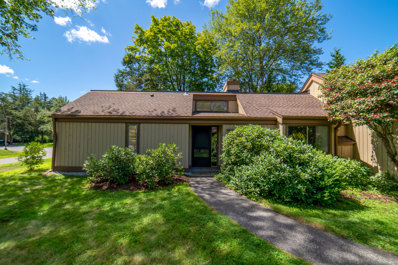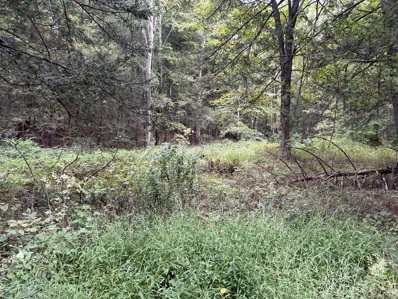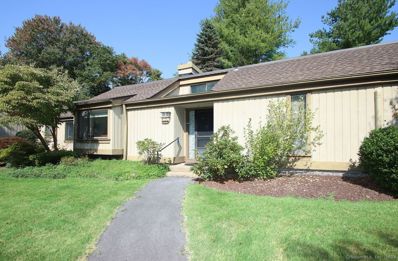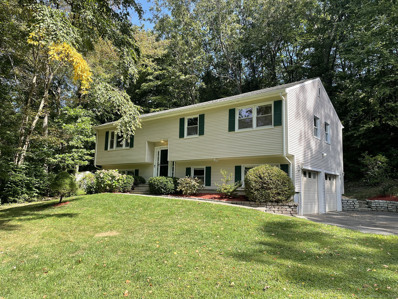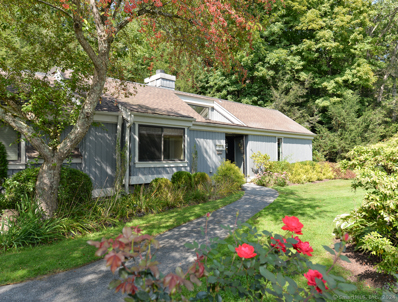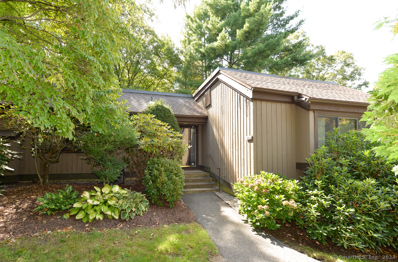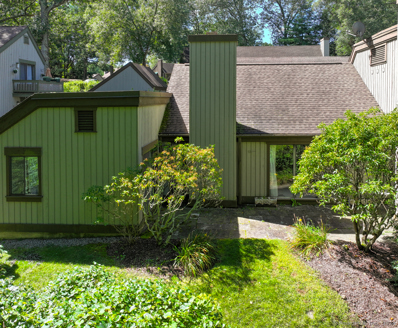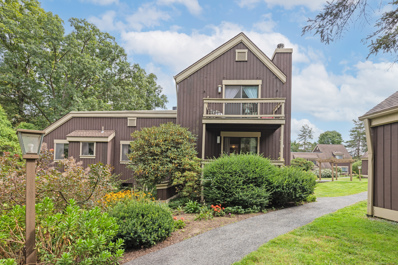Southbury CT Homes for Rent
- Type:
- Condo
- Sq.Ft.:
- 1,044
- Status:
- Active
- Beds:
- 2
- Year built:
- 1968
- Baths:
- 2.00
- MLS#:
- 24053380
- Subdivision:
- Heritage Village
ADDITIONAL INFORMATION
Experience the charm of Heritage Village, an award-winning 55+ community designed for active adults. This vibrant community offers a wealth of amenities, including heated pools, beautifully landscaped grounds, hiking trails, a gardening area, a health club, an activity center, golf, tennis, security services, ambulance services, and much more. This renovated Ethan Allen model boasts a level walk from the end garage and is situated in a picturesque courtyard. The kitchen is equipped with granite countertops, white cabinets, and an oversized sink. Unwind in the living room by the fireplace or on the private deck. The unit features gleaming hardwood floors throughout and updated bathrooms with tile flooring, adding a touch of elegance. Conveniently located near shopping, medical facilities, restaurants, and highways, this home offers both comfort and accessibility.
- Type:
- Single Family
- Sq.Ft.:
- 4,076
- Status:
- Active
- Beds:
- 4
- Lot size:
- 3.24 Acres
- Year built:
- 2000
- Baths:
- 4.00
- MLS#:
- 24052389
- Subdivision:
- N/A
ADDITIONAL INFORMATION
Perched on a 3 acre lot in a coveted enclave, this gorgeous colonial hits the sweet spot between private space and a friendly neighborhood setting. Head to the end of your private road where timeless curb appeal & an ideal layout await at your new dream home! A two story foyer beckons you to explore the wonderfully proportioned and airy floorplan with high ceilings, walls of windows, hardwood floors, and fine millwork throughout. The spacious & open kitchen features a custom stone island, handsome cabinetry, & a cheery breakfast nook w/ slider to deck. A stunning family room with vaulted ceiling is the perfect place to unwind or entertain. You'll love entertaining in your beautiful dining room with tray ceiling and bay window overlooking the manicured grounds & gunite pool. A fantastic living room & main level office round out the first floor. Upstairs, the primary suite is a true retreat with striking dormers, phenomenal closet space, & five piece ensuite w soaking tub. Three more well-sized bedrooms share a full bath. More impeccably finished living space awaits in the daylit lower level. This space, with its own private bath, is an ideal in-law or WFH set-up with walkout to another deck that leads right to your outdoor oasis. The showstopping pool & patio area is framed by gorgeous gardens and mature trees offering a spectacular sense of privacy and tranquility. Exceptional chance to own a quintessential New England gem and settle in before the holidays!
- Type:
- Condo
- Sq.Ft.:
- 1,044
- Status:
- Active
- Beds:
- 2
- Year built:
- 1968
- Baths:
- 2.00
- MLS#:
- 24052925
- Subdivision:
- Heritage Village
ADDITIONAL INFORMATION
Ranch style Unit. Desireable, "Heritage Village". Located on the 2nd Level. End Unit. Great views of aerated Pond and Complex. Detached 1 car Garage. Interior features-Large Living Room, Tiled Floor, Slider Doors to Rear Deck and Views of Large, aerated Pond. Galley Kitchen. Main Bedroom with Full Bathroom, Shower and Tub. 2nd Bedroom. Main Bathroom. Washer and Dryer area is located off the central Hallway. Internet and cable is included in the condo fee. *Send offer, Proof of funds and Copy of EMD check in order to present any/all offers. *The property is subject to a 3 day First Look Period. Seller will negoiate offers after that period expires. No commission is paid to the Selling Agent if the Agent is the Buyer, partner/prinicipal, and/or the Buyer is a relative of the Selling Agent. **All Buyers pay a one time equity fee of $3,000 to HVMA at time of closing. *The information provided by the Broker herein is deemed reliable, however not guaranteed. The Buyer should do their own due diligence.
$449,000
72 Chain Trail Southbury, CT 06488
- Type:
- Single Family
- Sq.Ft.:
- 1,118
- Status:
- Active
- Beds:
- 3
- Lot size:
- 0.52 Acres
- Year built:
- 2017
- Baths:
- 2.00
- MLS#:
- 24052719
- Subdivision:
- N/A
ADDITIONAL INFORMATION
Experience the beauty of sunrises and sunsets from this charming country home. Priced to sell, this move-in ready Ranch was built in 2017 and features 3 bedrooms and 2 full baths. Its open layout seamlessly connects the Living Room, Dining Area, and Kitchen, perfect for modern living. Nestled at the top end of a private trail in the serene Berkshire Estates Section of Southbury, just over the Newtown line, it provides a tranquil escape from the hustle and bustle. Despite its peaceful setting, I-84 is conveniently located less than 5 miles away, making it easy to access the heart of Southbury. Embrace nature in this idyllic location near the Housatonic River, between Lake Zoar and Lake Lilinonah. The home boasts stunning knotty red oak floors throughout the Living Room, Dining Area, Kitchen, and Hallway, complemented by a cozy propane fireplace that creates a warm atmosphere. The kitchen is equipped with granite countertops and stainless steel appliances, enhancing your culinary and entertaining experiences. The main level includes a primary bedroom with an ensuite full bath, along with two additional bedrooms and a second full bath. Access to the oversized 2-car garage leads to a spacious unfinished lower level that offers storage options or potential for mixed use. The paved driveway provides ample parking. This country home is a perfect blend of comfort, convenience, and natural beauty!
- Type:
- Single Family
- Sq.Ft.:
- 3,176
- Status:
- Active
- Beds:
- 4
- Lot size:
- 3.64 Acres
- Year built:
- 1994
- Baths:
- 3.00
- MLS#:
- 24051082
- Subdivision:
- N/A
ADDITIONAL INFORMATION
Welcome to Hunters Ridge Estates! Located on a quiet cul-de-sac is this 1994 colonial on 3.6 acres with magnificent views. Enter into the foyer and see the perfect open floorplan that you are looking for. Flanking the main 2-story hall are the formal dining room and living room. The spacious kitchen has granite counters, a cooktop fueled by propane for the serious cook plus a wall oven and breakfast area. This opens directly to the family room with fireplace. A convenient mudroom/laundry area is located near the rear staircase for daily ease. Upstairs you will find an amazing primary suite with vaulted ceiling and luxurious bathroom with double sinks and large tub. There are 3 additional bedrooms and a hall bath with double sinks. The lower level has a full walk-out with tremendous finishing potential. Relax on your oversized and updated deck with stunning year-round views of your property and the distant hills. Convenient & easy access to highway, shops & restaurants.
- Type:
- Single Family
- Sq.Ft.:
- 3,072
- Status:
- Active
- Beds:
- 4
- Lot size:
- 0.63 Acres
- Year built:
- 1752
- Baths:
- 3.00
- MLS#:
- 24050486
- Subdivision:
- N/A
ADDITIONAL INFORMATION
SEARCH NO MORE - NOTHING TO DO BUT MOVE IN AND UNPACK!!! THIS BEAUTIFUL COLONIAL IS LOCATED IN A HISTORIC DISTRICT OF SOUTHBURY. IT IS ONE HALF OF THE MITCHELL DOUBLE HOUSE AND HAS BEEN FULLY REBUILT FROM THE STUDS. THIS HOME HAS A BEAUTIFUL OPEN KITCHEN WITH GRANITE COUNTERTOPS, AN ISLAND WITH A BREAKFAST BAR, STAINLESS-STEEL WHIRLPOOL APPLIANCES AND A LARGE PANTRY. IT ALSO HAS 4 BEDROOMS, 3 FULL BATHS AND A REC/PLAYROOM OR OFFICE AND PLENTY OF CLOSETS FOR STORAGE. THE PRIMARY SUITE HAS HIS AND HER WALK-IN CLOSETS AND DUAL SINKS IN THE ENSUITE BATHROOM. JUST LISTING SOME OF THE NEW AMENITIES: HARDWOOD FLOORS (NEW OWNER CAN CHOOSE SCHEME), GUTTERS, SPRAY FOAM INSULATION, 200 AMP ELECTRICAL SERVICE, NEW WINDOWS WITH NEW STORM WINDOWS, CENTRAL AIR, FURNACE, CONCRETE PATIO AND WALKWAYS, ETC. THE HOUSE ALSO FEATURES A NUMBER OF NON-OPERABLE FIREPLACES FOR DECOR. THIS HOME IS WITHIN MINUTES TO INTERSTATE 84 AND ALL THE WONDERFUL FEATURES AND RESTAURANTS SOUTHBURY HAS TO PROVIDE. IT'S A MUST SEE! ** HOME IS ALSO LISTED FOR RENT UNDER MLS # 24050497 **
$450,000
257 Manor Road Southbury, CT 06488
- Type:
- Single Family
- Sq.Ft.:
- 1,644
- Status:
- Active
- Beds:
- 2
- Lot size:
- 0.29 Acres
- Year built:
- 1947
- Baths:
- 2.00
- MLS#:
- 24050827
- Subdivision:
- Oakdale Manor
ADDITIONAL INFORMATION
Enjoy Lake Zoar year round inside this Private Lake House retreat with your own deep water boat dock. Expansive lake frontage, ample parking, & private home. Your Dream Home Awaits! Immerse yourself in the serene beauty of lake life with this stunning 2-bedroom, 2-bathroom home, beautifully updated and ready for you to move in. Nestled right on the River and Lake Zoar, this property features an unparalleled lakeside lifestyle. Key Features: Prime Lakefront Location: Enjoy private riverfront access and dock your boat at your own deep water dock. Your private oasis awaits! Modern Elegance: The updated kitchen shines with sleek granite countertops and stainless steel appliances, perfect for culinary adventures. Spacious Living: Entertain with ease on the expansive deck, and Hot tub Ready Patio, designed for unforgettable gatherings and tranquil evenings. Luxurious Master Suite: Retreat to your master bedroom featuring a charming Juliet balcony and an en-suite bathroom with dual showerheads, heated floors, and contemporary fixtures. Comfort Year-Round: Central air ensures cool comfort in the summer, while the wood stove in the basement adds cozy warmth during the winter months. This exceptional home combines the tranquility of lake living with modern updates, offering a true paradise. Don't miss out on this unique opportunity-schedule your viewing today and step into your dream lifestyle!
$699,900
616 Roxbury Road Southbury, CT 06488
- Type:
- Single Family
- Sq.Ft.:
- 3,581
- Status:
- Active
- Beds:
- 4
- Lot size:
- 2.85 Acres
- Year built:
- 1998
- Baths:
- 3.00
- MLS#:
- 24050587
- Subdivision:
- N/A
ADDITIONAL INFORMATION
Welcome Home, just in time for the Holiday's, to this 4 Bedroom 2 1/2 Bath Colonial perched at the top of a Cul-De-Sac (Sawteeth Ridge - Private Rd.). This Exceptional Home Features a Kitchen with Hickory Cabinetry, Bosch Stainless Steel Appliances, a Center Island, Granite Countertops and Sliders which lead to the Back Deck Overlooking the Beautiful Landscaped 2.85 Acres, surrounded by impressive Private Trees. Enjoy Entertaining Family and Friends as you Step-down into the Family room/Great Room that has an abundance of Windows, Skylights and a Floor to Ceiling Brick Wood Fireplace. The Main Level offers an Office/Study for remote working & Hardwood Throughout. The Formal Living & Dining room feature Coffered Ceiling & Picture Frame Wall Molding. The Upper Level includes the Primary Bedroom Suite with a Walk-in Closet, Tray Ceiling, and Full Bathroom with Tiled Shower and Jetted Tub. The 3 Ample Size Bedrooms along with a Full Bathroom & Laundry Room, completes the upper level. The Finished 625 Sq. Ft. Lower Level includes a Media/Game room area, Built-in Bookshelves, and Plenty of Storage Space. Additional Features include: New Propane Furnace & Hot Water Heater (2024), Newer Roof, Vinyl Siding, Shed (2019), AC Unit and Well Pump (2022). VITUAL TOUR AVAILABLE TO SEE THIS BEAUTIFUL HOME (CLICK ON ATTACHED CAMERA). Close to i84, Dog Park and Shopping.
- Type:
- Single Family
- Sq.Ft.:
- 1,540
- Status:
- Active
- Beds:
- 4
- Lot size:
- 1.4 Acres
- Year built:
- 1968
- Baths:
- 2.00
- MLS#:
- 24050721
- Subdivision:
- N/A
ADDITIONAL INFORMATION
Step into the serene and coveted neighborhood, where a remarkable opportunity awaits. Nestled within this peaceful locale lies a splendid split level home. This inviting residence spans an impressive 1,500 square feet, boasting a well-designed layout that includes 4 bedrooms and 2 full bathrooms. The spacious interior is ideal for both daily living and entertaining. Step outside to discover a private fenced backyard, perfect for hosting family gatherings or enjoying moments of tranquility. An inviting enclosed porch, accessible through sliding doors from the living room, adds to the charm and functionality of this home. This feature enhances the property's appeal, offering an ideal space for relaxation and making it a perfect fit for buyers seeking both comfort and convenience in their everyday living. Don't miss your chance to make this exceptional property your own.
- Type:
- Single Family
- Sq.Ft.:
- 2,373
- Status:
- Active
- Beds:
- 6
- Lot size:
- 1.72 Acres
- Year built:
- 1970
- Baths:
- 3.00
- MLS#:
- 24050338
- Subdivision:
- N/A
ADDITIONAL INFORMATION
Lovely New England gem, located in highly desirable neighborhood of Southbury, CT (Mill rate is only 22.5!) Featuring nearly 2400 sq.ft. of living space, this home has a lot to offer. Renovated and updated spacious kitchen with modern open concept design, sizeable 6 bedrooms and 3 full bathrooms. Lower level features its own kitchen and can be used as an in-law apartment with separate private entrance. Energy efficient heating / cooling system. Too many upgrades to mention, but here are a few: New Roof, New HVAC, New upgraded 1500gal septic tank, new well pump, new appliances and more! Don't miss the opportunity to call this functional yet lovely Southbury charm your new Home, as it will not last!
- Type:
- Condo
- Sq.Ft.:
- 1,432
- Status:
- Active
- Beds:
- 2
- Year built:
- 1972
- Baths:
- 2.00
- MLS#:
- 24050662
- Subdivision:
- N/A
ADDITIONAL INFORMATION
.Welcome Home! Located in Heritage Village, in Southbury, Connecticut's premier 55+ community, this two bedroom, two bathroom Sherman Model is ready for you. This home is unlike anything you will find in Heritage Village. This warm, bright, and beautiful end-unit has been remodeled top to bottom. There is a flat, short walk from the front door to the garage, with zero stairs. The home has a brand new HVAC system, updated water heater, windows and sliders, a beautiful remodeled kitchen with smart, stainless steel appliances, zero maintenance quartz countertops, and custom cabinets. There are zero thresholds throughout the home, thanks to brand new luxury flooring. The home features a beautiful bluestone wood-burning fireplace and marble countertops in the bathrooms. A peaceful back patio will allow you to enjoy the natural surroundings of this coveted Hilltop Section of Heritage Village. Enjoy country club living without the expense. The community features four swimming pools, golf course and clubhouse, tennis and pickleball courts, fitness center, walking trails, door to door shuttle service to local shops and restaurants, extensive visitor parking, and endless social opportunities to keep you engaged and active!
- Type:
- Single Family
- Sq.Ft.:
- 3,122
- Status:
- Active
- Beds:
- 4
- Lot size:
- 1.39 Acres
- Year built:
- 1991
- Baths:
- 3.00
- MLS#:
- 24049902
- Subdivision:
- N/A
ADDITIONAL INFORMATION
You've just discovered the best kept secret in Southbury-Old Poverty Road! This near-to-town home, nestled in the heart of Southbury sits on a designated "Scenic Road" alongside Platt Park that boasts numerous hiking trails leading in, around and through forest and farmland. Well loved by its original owners, this home has NEWLY refinished hardwood floors throughout the main level. The living room can be made warm and cozy with its wood burning stove within the brick fireplace. The kitchen has recently refinished cabinets, granite countertops, and an enclosed coffee nook. Surrounded on two full sides of windows, the GREAT room is the home's center of activity and relaxation with its floor-to-ceiling built-in cabinets, a gas fireplace and loads of sunlight. The main level also includes a dining room, half-bath and a large room suitable for a formal dining room, office or game room. Located up the central staircase is the primary bedroom and ensuite bath; three spacious bedrooms, a second full bathroom and walk-up attic. The basement is partially finished, newly epoxied floors, bright lighting with lots of closet and storage spaces. NEW furnace/air cond installed last year. Located in the rear of the house is a spacious deck, great for hosting happy gatherings of family or friends. Additionally, the town pool, playgrounds, baseball fields and tennis & pickleball courts are minutes away. This home provides style options, privacy, convenience, and tranquility. Move in ready!
- Type:
- Single Family
- Sq.Ft.:
- 2,316
- Status:
- Active
- Beds:
- 3
- Lot size:
- 0.34 Acres
- Year built:
- 2004
- Baths:
- 3.00
- MLS#:
- 24049772
- Subdivision:
- N/A
ADDITIONAL INFORMATION
Rare opportunity at this 3 bed, 2.5 bath colonial with private backyard including an in-ground pool! Built in 2004 this home sits near the end of a cup-de-sac in the Lakeside neighborhood. Lake Zoar is across the street and the state boat launch is a half mile away. Inside one will find hardwood floors through the main level. Flanking the foyer is a formal dining room and a formal living room with cathedral ceilings and a large windows. The kitchen offers wood cabinets, propane range and a breakfast bar. The kitchen is open to the great room which his centered on a gas fireplace surrounded by built-in and flanked by a gorgeous wet bar. Upstairs, the primary suite offers a full bath and walk-in closet. The two other bedrooms share the hall bath which includes the laundry closet. Out back, the deck overlooks a nice level yard which is fenced and includes the pool which had a new liner recently. Large unfinished basement for storage too!
$469,900
160 Bagley Road Southbury, CT 06488
- Type:
- Single Family
- Sq.Ft.:
- 1,433
- Status:
- Active
- Beds:
- 3
- Lot size:
- 0.92 Acres
- Year built:
- 1972
- Baths:
- 2.00
- MLS#:
- 24049382
- Subdivision:
- N/A
ADDITIONAL INFORMATION
Completely Remodeled 3 Bedroom 2 Bath Ranch Home in Southbury, CT. Brand New 3 Bedroom Engineered Septic has been installed. Open Floor Plan Eat-In Kitchen with all New White Shaker Cabinets, Stainless Appliances, Granite Counter Tops & Large 6 Foot Island. Large Light & Bright Living Room/Dining Room with Vaulted Ceilings. Master Bedroom with Hardwood Floors and New Full Bathroom. Renovated Hallway Bathroom with New Tile, Tub and Vanity. Interior Features New High Efficient Heat Pump, Duct Work and AC, Freshly Painted with all New Trim, Doors and Hardwood Flooring. Full Basement with Vinyl Flooring, Wood Burning Stove, Laundry with Washer & Dryer and Two Car Garage. Exterior with New Roof, Siding, Windows and Doors, Walkway, and Stone Walls. Detached Dream Garage 34 Wide X 24 Deep 2 Plus Garage Perfect for a Car Enthusiast or Hobbyist. Garage with Separate Electric Meter. To many updates to list! Come Enjoy this Beautifully Remodeled Home. Agent/Owner Related.
- Type:
- Condo
- Sq.Ft.:
- 1,044
- Status:
- Active
- Beds:
- 2
- Year built:
- 1970
- Baths:
- 2.00
- MLS#:
- 24049486
- Subdivision:
- Heritage Village
ADDITIONAL INFORMATION
Come and enjoy a beautiful and vibrant 55+ community living option with spacious accommodations and plenty of recreational activities! The two-bedroom, two-bath Ethan Allen-style upper ranch unit with a balcony sounds perfect for those seeking a blend of relaxation and social engagement. The amenities like pools, a clubhouse, tennis, and pickleball courts, along with clubs and trips, add to the appeal for those who want an active lifestyle. The added benefit of being able to enjoy peace and serenity when preferred makes it a well-rounded option for many retirees or active adults. Short flat walk to garage.
- Type:
- Single Family
- Sq.Ft.:
- 5,320
- Status:
- Active
- Beds:
- 5
- Lot size:
- 1.47 Acres
- Year built:
- 2005
- Baths:
- 4.00
- MLS#:
- 24048487
- Subdivision:
- N/A
ADDITIONAL INFORMATION
Great location to everything!!! With remarkable curb appeal and fine custom details this home is truly exceptional. You'll enjoy a private country setting nestled in a picturesque neighborhood. The back yard is surrounded by woodlands, yet close to town center. Upon entering, visitors will take notice of the home's stunning foyer and staircase. This custom-built Colonial home has 5 bedrooms, 3 full baths/ 1 half Baths and everything a family needs. The formal living room and private library w/built-ins flank each side of the foyer. The gourmet chef's kitchen is designed to excite, with granite counters, an island w/ sink and two dishwasher, a gas stove, double ovens, and a large dining area surrounded by windows and built-in covered bench for storage. The family room w/fireplace and access to a deck for outside entertaining and views. The 2nd level you will be greeted by an open walkway with large picture window, storage closets, and entry to all the bedrooms. The master suite has custom walk-in closet, mirrored closets and a full bath with whirlpool tub and double sink. Two of the bedrooms share a jack & jill bath. The 4th bedroom has a walk in closet & full bath. There is a bonus room which could be used as game room, or bedroom plus a second laundry area. A walk-up attic is great for storage. The lower level offers a walk-out to patio with a finish area w/fireplace. The property has a generac whole house generator. Plus convenient to town center and I- 84. A must see!!!
- Type:
- Condo
- Sq.Ft.:
- 1,716
- Status:
- Active
- Beds:
- 3
- Year built:
- 1973
- Baths:
- 2.00
- MLS#:
- 24047657
- Subdivision:
- Heritage Village
ADDITIONAL INFORMATION
Searching for a private setting in the sought after 55+ Heritage Village community? Then this 1716 sq ft light and bright 3 bedroom Berkshire is waiting for you. After entering the welcoming foyer you realize how spacious this unit is. The unit has a new storm door, has been freshly painted, all new flooring. An updated eat-in kitchen giving you generous new quartz counter space, crisp white cabinets and all new stainless appliances. The living room/dining room area are open and can be a great space to host holiday gatherings with family & friends. The dining room has a slider to a patio. An embracing living room features a cozy wood burning fireplace & another slider to a patio. A large primary en-suite bedroom with new carpet, plenty of closet space & a charming window seat. The primary bath has a stall shower & a new bathroom quartz vanity. A second & third bedroom can be used as an office or den and both have new carpet. The highlight of this unit is the private setting in the back. Walk out to the sizable slate patio which makes this the perfect outdoor living space. The unit is situated next to a woodland area. This Berkshire unit will give you the space you need, the peace and quiet you maybe seeking or ready for entertaining. There for if you're thinking of downsizing but are not ready to give up the space then come see this special unit in the desirable Hill top area and see what the award winning Heritage Village community has to offer.
- Type:
- Condo
- Sq.Ft.:
- 1,398
- Status:
- Active
- Beds:
- 2
- Year built:
- 1972
- Baths:
- 2.00
- MLS#:
- 24047421
- Subdivision:
- Heritage Village
ADDITIONAL INFORMATION
Experience the pinnacle of sophisticated living in this beautifully renovated Country House model unit, set within the prestigious 55+ community of Heritage Village. Known for its vibrant lifestyle and unparalleled amenities, Heritage Village offers everything from scenic walking trails and a fitness center to pools, tennis courts, and a bustling social scene, ensuring there's always something to enjoy. This end unit provides the perfect blend of convenience and tranquility, with a very short level walk from the garage for easy access. Inside, the expansive open floor plan showcases stunning luxury vinyl flooring, creating a seamless flow throughout the home. The bathrooms have been thoughtfully designed with luxurious, modern tiling that brings spa-like elegance to your daily routine. Culinary enthusiasts will love the gourmet kitchen, featuring top-tier stainless steel appliances, exquisite quartz countertops, stylish shaker cabinets, and a chic tile backsplash. The island offers additional storage and workspace, perfect for hosting and casual dining. Escape to your private outdoor sanctuary through the primary bedroom, kitchen, or living room, where a serene patio surrounded by lush landscaping awaits-ideal for peaceful mornings or unwinding in the evening. With so much to offer, Heritage Village promises a lifestyle of comfort, luxury, and endless opportunity. Please note, there is a one-time $3,000 equity fee due at closing.
- Type:
- Land
- Sq.Ft.:
- n/a
- Status:
- Active
- Beds:
- n/a
- Lot size:
- 1.93 Acres
- Baths:
- MLS#:
- 24047842
- Subdivision:
- N/A
ADDITIONAL INFORMATION
Great opportunity to build your own home within walking distance to Town Center. Located on a quiet dirt road with easy access to Shopping, Schools, Parks, Golf, and Restaurants.
- Type:
- Condo
- Sq.Ft.:
- 1,398
- Status:
- Active
- Beds:
- 2
- Year built:
- 1974
- Baths:
- 2.00
- MLS#:
- 24046944
- Subdivision:
- Heritage Village
ADDITIONAL INFORMATION
Welcome to 710B Heritage Village. This beautiful Country House is located in the highly desirable 55+ community. Large living room with slider to walk out private patio area, spacious kitchen with double oven and dining area with slider to patio area, primary en suite, full guest bathroom and bedroom will complete this home. If you are looking for a unit with no stairs this is it ! Heritage Village offers an abundance of activities in this award winning community. 4 beautiful in ground pools, pickle ball, tennis, club house, fitness center & many clubs. Cable and internet are included with HOA fees. A $3000 equity fee for first time Heritage Village buyers due at closing to HVMA. Heritage Village in conveniently located close to shopping, restaurants, movie theater, library. -Motivated seller-
$449,900
337 Peter Road Southbury, CT 06488
- Type:
- Single Family
- Sq.Ft.:
- 1,643
- Status:
- Active
- Beds:
- 3
- Lot size:
- 0.96 Acres
- Year built:
- 1972
- Baths:
- 3.00
- MLS#:
- 24046794
- Subdivision:
- N/A
ADDITIONAL INFORMATION
An absolutely fantastic raised ranch that has 7 rooms. There are 3 bedrooms, 1 full bathroom, 2 half bathrooms, living room, kitchen, a family room, and a 2-car garage. The primary bedroom has a half bathroom and a large walk-in closet. The kitchen is large with gorgeous oak cabinets, tile floor and a peninsula to place stools at. It's great for entertaining. There are 2-6 foot sliding glass doors in the kitchen that bring you out onto the very large wood deck. The deck wraps around 2 sides of the house. The living room is spacious with lots of light coming in through the windows. There are beautifully refinished hardwood floors on the main floor. On the lower level of the house is an enormous 2-car garage, a huge, newly carpeted family room and another half bathroom with a washer and dryer. The family room has a great fireplace and a door that opens to the backyard. There's also a shed on the far end of the property. This house is in move-in condition and close to town. Check out this home, you will not be dissappointed! Please Note: the reason it's back on the market is because after inspections, the parties could not meet in the middle
- Type:
- Condo
- Sq.Ft.:
- 1,398
- Status:
- Active
- Beds:
- 2
- Year built:
- 1970
- Baths:
- 2.00
- MLS#:
- 24046624
- Subdivision:
- Heritage Village
ADDITIONAL INFORMATION
Just a short, level stroll from your garage is this incredibly private "Country House" at 55+ Heritage Village! Nothing but woods behind the home and nothing but lawn to the right. Inside you will find elegant renovations akin to a Manhattan style apartment. The living is focused on a wood burning fireplace with a traditional mantle and is flanked by a window seat surrounded by lovely built-in bookshelves. The dining area offers an antique chandelier and views of the patio through a slider. The kitchen was completely renovated with white cabinets and subway tile backsplash as well as black granite countertops. In the primary bedroom suite one will find his/hers closets and a full bath with upgraded vanity and tile. The second bedroom has been used as a den/office and features more built-in bookcases framing a picture window. The hall bath was fully renovated recently and includes a large walk-in shower. The extended patio offers complete wooded privacy and garden beds. The home includes a heat-pump HVAC system and upgraded sliders and windows. A truly lovely opportunity!
- Type:
- Condo
- Sq.Ft.:
- 1,716
- Status:
- Active
- Beds:
- 3
- Year built:
- 1974
- Baths:
- 2.00
- MLS#:
- 24046308
- Subdivision:
- Heritage Village
ADDITIONAL INFORMATION
Exceptionally rare opportunity at this 2 car Berkshire in 55+ Heritage Village! In addition to the attached 2 car garage this condo is one of the very few with a bonus room area that is unfinished. Fantastic potential to be a workshop, exercise space or bonus room. The condo also features upgraded windows for better energy efficiency. The spacious living room is focused on a wood burning fireplace flanked by well-crafted built-ins. The dining room is open to the living room which also offers a slider to the patio with an electric awning. The eat-in kitchen includes plenty of storage and counter space. In the primary bedroom suite you will find a full bath, 3 closets and a charming window seat flanked by bookshelves. The second bedroom also features a wall of bookshelves and is adjacent to the hall bath which includes a shower/tub. The 3rd bedroom also makes a great den/office. Enjoy the largest floor plan in the community as well as the pools, fitness center, pickleball, tennis and so much more!
- Type:
- Condo
- Sq.Ft.:
- 1,432
- Status:
- Active
- Beds:
- 2
- Year built:
- 1969
- Baths:
- 2.00
- MLS#:
- 24045221
- Subdivision:
- Heritage Village
ADDITIONAL INFORMATION
Affordable "Sherman" style condo in 55+ Heritage Village! Incredible wooded privacy off the extended patio. Efficient heat pump HVAC system installed in 2023. Water heater updated 2021. The living/dining area is focused on a wood burning fireplace. The eat-in kitchen includes white appliances. The primary bedroom suite features his and hers closets and a slider to the patio. Bring your decorating touches and enjoy the many activities that Heritage Village offers!
- Type:
- Condo
- Sq.Ft.:
- 1,308
- Status:
- Active
- Beds:
- 2
- Year built:
- 1969
- Baths:
- 2.00
- MLS#:
- 24045093
- Subdivision:
- Heritage Village
ADDITIONAL INFORMATION
Don't miss this tastefully updated "New Englander" model in sought after Heritage Village - an award-winning, active 55+ community in the beautiful town of Southbury, CT. This charming 2 bedroom, 1.5 bath townhouse is in a great location on Kreuger Drive and has plenty of guest parking in addition to the one car detached garage. The updated kitchen has solid wood Shaker style white cabinets with soft close feature, and breakfast bar. Large Living Room with wood burning fireplace and slider to one of two decks. Lower deck has a gate installed - perhaps for your furry friend? Dining room is bright and sunny and has a big picture window looking out across the lawn. There is an updated half bath just off of the kitchen. Luxury wood-like waterproof vinyl flooring throughout the first floor. The second floor has laundry, a nice updated full bath with walk in shower and 2 bedrooms. The primary bedroom is a generous size and has two double closets and a slider out to the upper deck. 2nd bedroom also has a double closet. No popcorn ceilings! Forced air heating and cooling unit replaced in 2016, duct work in crawlspace replaced 2018. Pull down stairs for easy attic access in unit. Common charge includes Spectrum Cable service for basic TV and internet. All buyers will owe a one time $3000 to Heritage Village Foundation at closing.

The data relating to real estate for sale on this website appears in part through the SMARTMLS Internet Data Exchange program, a voluntary cooperative exchange of property listing data between licensed real estate brokerage firms, and is provided by SMARTMLS through a licensing agreement. Listing information is from various brokers who participate in the SMARTMLS IDX program and not all listings may be visible on the site. The property information being provided on or through the website is for the personal, non-commercial use of consumers and such information may not be used for any purpose other than to identify prospective properties consumers may be interested in purchasing. Some properties which appear for sale on the website may no longer be available because they are for instance, under contract, sold or are no longer being offered for sale. Property information displayed is deemed reliable but is not guaranteed. Copyright 2021 SmartMLS, Inc.
Southbury Real Estate
The median home value in Southbury, CT is $362,500. This is higher than the county median home value of $326,700. The national median home value is $338,100. The average price of homes sold in Southbury, CT is $362,500. Approximately 78.75% of Southbury homes are owned, compared to 12.52% rented, while 8.73% are vacant. Southbury real estate listings include condos, townhomes, and single family homes for sale. Commercial properties are also available. If you see a property you’re interested in, contact a Southbury real estate agent to arrange a tour today!
Southbury, Connecticut has a population of 19,866. Southbury is more family-centric than the surrounding county with 33.03% of the households containing married families with children. The county average for households married with children is 26.84%.
The median household income in Southbury, Connecticut is $102,044. The median household income for the surrounding county is $75,043 compared to the national median of $69,021. The median age of people living in Southbury is 50.8 years.
Southbury Weather
The average high temperature in July is 84.5 degrees, with an average low temperature in January of 18.4 degrees. The average rainfall is approximately 50.2 inches per year, with 39.9 inches of snow per year.
