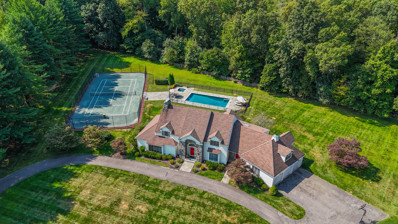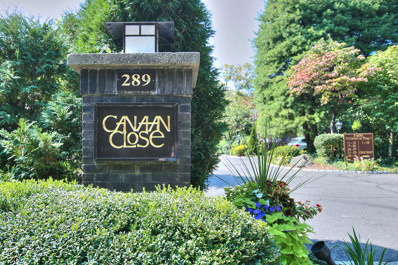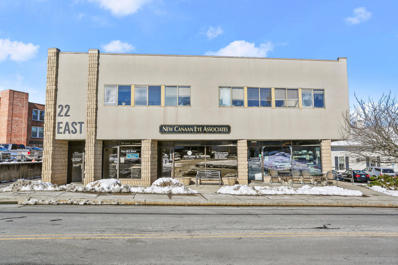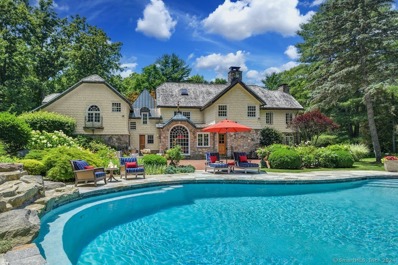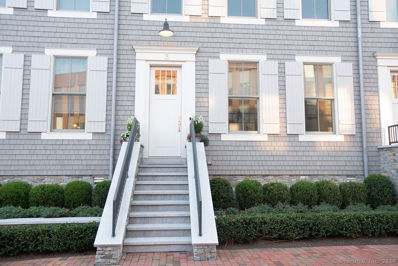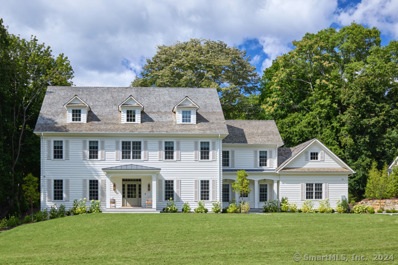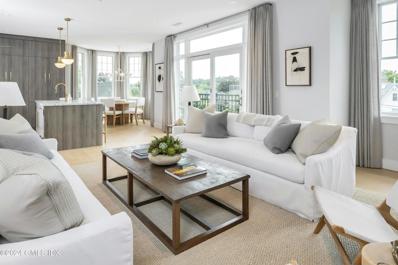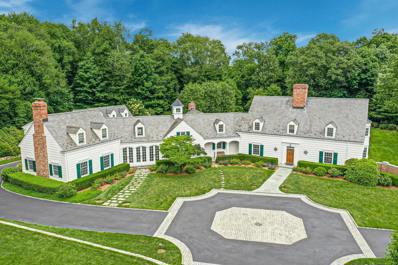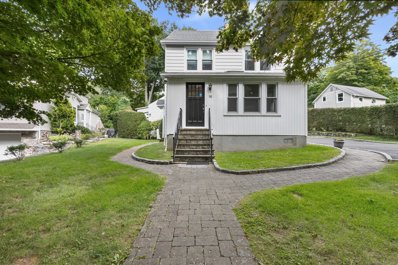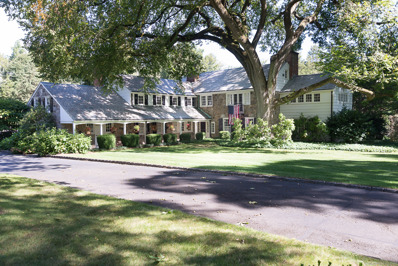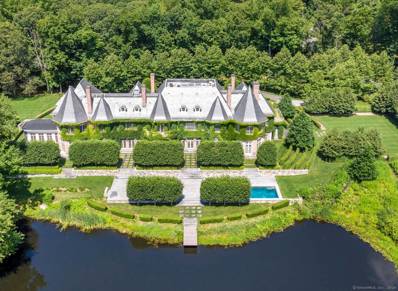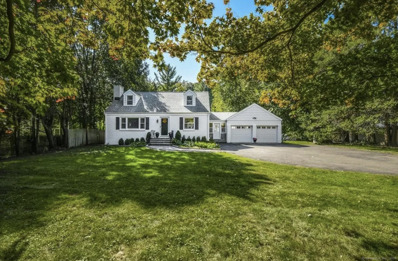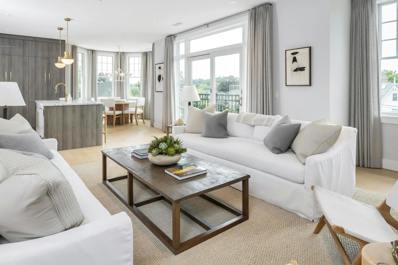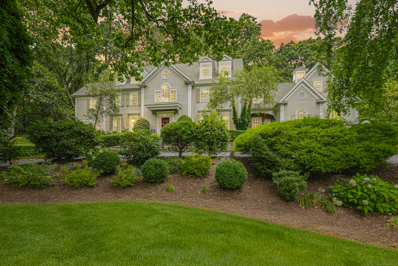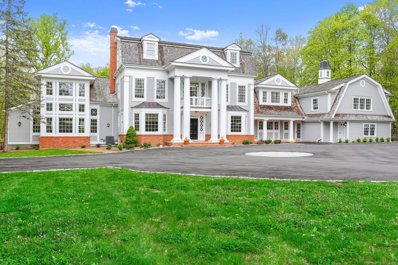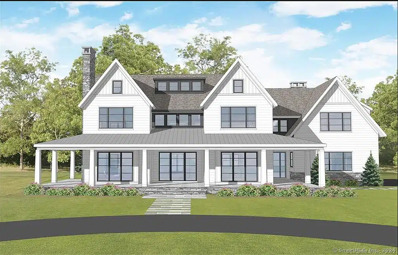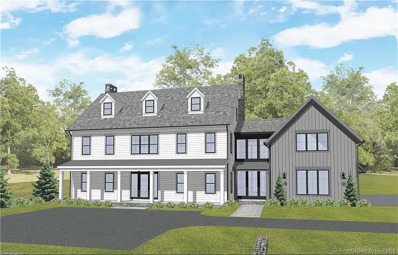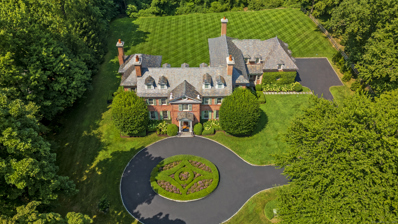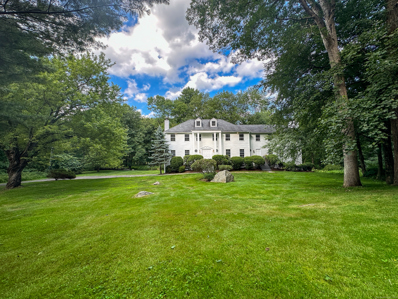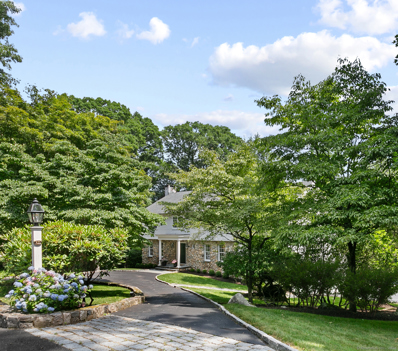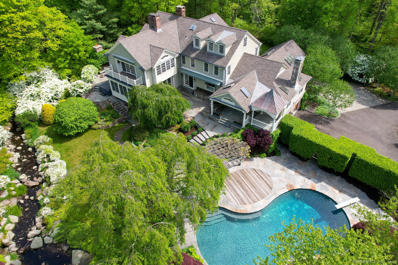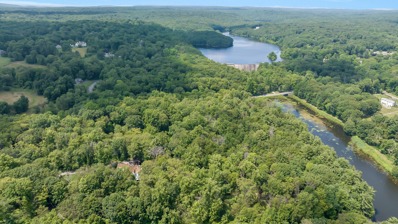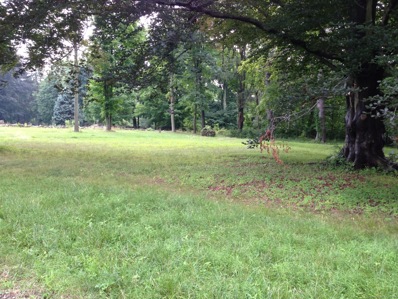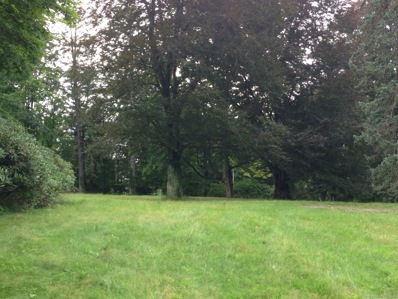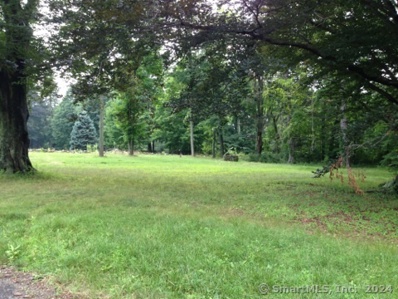New Canaan CT Homes for Rent
$2,590,000
475 Silvermine Road New Canaan, CT 06840
- Type:
- Single Family
- Sq.Ft.:
- 5,197
- Status:
- Active
- Beds:
- 4
- Lot size:
- 2.34 Acres
- Year built:
- 1986
- Baths:
- 6.00
- MLS#:
- 24046360
- Subdivision:
- Silvermine
ADDITIONAL INFORMATION
Welcome to 475 Silvermine , your private oasis in a serene 2.34-acre park-like setting. This stunning 5,000+ square foot home exudes light and warmth, featuring a sparkling in-ground heated pool, hot tub, and a Har-Tru tennis court for endless outdoor enjoyment. Step inside to discover a spacious, eat-in kitchen that flows seamlessly into a large family room complete with a cozy fireplace, all overlooking the beautifully landscaped backyard amenities. The inviting living room features expansive casement windows that bathe the space in natural light, while French doors lead to a cherry-paneled office with custom built-ins. Adjacent to the kitchen, the formal dining room is designed for hosting large gatherings, and the sunroom offers a tranquil view of the pool, hot tub, and patio. Convenience is key with a full-sized laundry room and a three-car garage, along with a back staircase leading to a fully finished en-suite bonus room over the garage-ideal for a nanny, workspace, or gym. On the second floor, you'll find an en-suite primary bedroom featuring a luxurious steam shower, jetted tub, and spacious walk-in closet. Two additional bedrooms share a Jack and Jill bathroom, while the fourth bedroom is also en-suite, ensuring comfort for all. The expansive flat yard is a true highlight, complete with a charming stable that includes running water-perfect for sports, games, lively gatherings, or simply enjoying the peace and tranquility of your surroundings.
- Type:
- Condo
- Sq.Ft.:
- 3,839
- Status:
- Active
- Beds:
- 3
- Year built:
- 1980
- Baths:
- 4.00
- MLS#:
- 24046043
- Subdivision:
- N/A
ADDITIONAL INFORMATION
Paradise found! Don't miss this fantastic opportunity in pastoral and desirable Canaan Close. Enjoy carefree living in this spacious and gracious 3-4 bedroom home with 4 full baths! One of the largest units in this coveted walk-to-town complex. Just the perfect size and finished on 3 levels, including a walk-out lower level. This unit benefits from a very flexible, sunlit floorplan with multiple decks, and bedrooms on all 3 levels to welcome guests, create a home office, library or gym. Freshly painted and newly refinished hardwood floors on the main and upper levels. Expansive eat-in kitchen with updated stainless appliances and pantry. Most of the principal rooms are enhanced with sliders to the private decks overlooking the Five Mile River and extensive landscaping. Enjoy the gorgeous heated pool and walking trails. One car garage and ample guest parking.
- Type:
- General Commercial
- Sq.Ft.:
- 1,614
- Status:
- Active
- Beds:
- n/a
- Year built:
- 1978
- Baths:
- 1.00
- MLS#:
- 24046622
- Subdivision:
- N/A
ADDITIONAL INFORMATION
Welcome to 22 East Avenue, New Canaan, CT! This commercial condo suite on the second floor presents a prime opportunity for businessownership in the heart of New Canaan. Currently configured as office space, the suite features a primary office, two additional offices, a conference room, open desk space, and a welcoming waiting area. The light and bright suite has south and east facing windows in all offices.The building has a shared parking lot of 30 spots for cars while its location on town sidewalks ensures easy access for employees and clients alike. Enjoy the convenience of being within walking distance to the New Canaan train station. With its proximity to Main Street and Elm Street, this suite offers a well trafficked location, allowing businesses to thrive in the vibrant heart of New Canaan. Don't miss this excellent opportunity to establish or expand your business in this desirable location. Great opportunity to buy instead of rent!
$2,950,000
23 Benedict Hill Road New Canaan, CT 06840
- Type:
- Single Family
- Sq.Ft.:
- 6,070
- Status:
- Active
- Beds:
- 5
- Lot size:
- 3.3 Acres
- Year built:
- 1969
- Baths:
- 7.00
- MLS#:
- 24039135
- Subdivision:
- N/A
ADDITIONAL INFORMATION
Welcome to this exquisite stone and shingle home, an extraordinary masterpiece built in the timeless English Cotswold tradition. Updated in 1999 and again in the early 2000's, this impeccably designed home showcases unparalleled craftsmanship, and captivates with its attention to every detail, offering a truly custom living experience. As you step inside, you'll be greeted by the allure of Palladian windows, arched doorways, and meticulously crafted custom moldings that adorn the interiors. The ambiance of this home is one of elegance and charm, with a seamless blend of classic antiques and modern comforts, creating a harmonious living space. The heart of this enchanting estate is its stone pool, where you can bask in the sunlight and enjoy refreshing swims on warm summer days. A gated entrance leads to the meticulously landscaped gardens surrounding the fenced-in property, which boasts a myriad of vibrant flora and whimsical sculptures. This stone and shingle manor house offers a rare opportunity to reside in a truly unique and captivating residence. Embrace the charm of the English Cotswold tradition, paired with modern luxury and convenience, in this exceptional home.
- Type:
- Condo
- Sq.Ft.:
- 3,415
- Status:
- Active
- Beds:
- 3
- Year built:
- 2020
- Baths:
- 4.00
- MLS#:
- 24044992
- Subdivision:
- N/A
ADDITIONAL INFORMATION
Extraordinary luxury townhome featuring more than 3,000 square feet of modern design and sophistication with elevator service to each floor. The open floor plan has gorgeous wide plank white oak floors, living room with custom build-ins galore, fireplace with marble surround, designer chef's kitchen with custom milled cabinetry, waterfall leathered granite island and deluxe appliances. Upstairs the Primary Suite has a generous walk-in closet and spa bathroom with gorgeous artisan cut marble counters and heated floors. This floor also has a media/office room with built-ins and modern coffered ceiling. The third floor has two additional bedrooms with stunning ensuite bathroom finishes. The lower level has a gym, tons of storage and a rare two car attached garage. This Townhome also has access to the roof top terrace with outdoor kitchen, and grill. Enjoy the best of living in the heart of New Canaan steps to award winning restaurants, shops, brand new library and lovely green spaces.
$4,985,000
74 Pastures Lane New Canaan, CT 06840
- Type:
- Single Family
- Sq.Ft.:
- 6,000
- Status:
- Active
- Beds:
- 6
- Lot size:
- 2.55 Acres
- Baths:
- 8.00
- MLS#:
- 24043869
- Subdivision:
- Silvermine
ADDITIONAL INFORMATION
To be masterfully built by Coastal Luxury Homes, 74 Pastures Lane will embody the the perfect culmination of classic design with a nod to a modern aesthetic. Inclusive of six bedrooms, all en suite, this home will boast three finished floors with an opportunity to finish the lower level based on the needs of your busy lifestyle. Indoor spaces will feature exceptional materials, meticulous attention to detail and 9'+ ceilings throughout. Outside broad stone terraces will overlook a sweeping back lawn. The location is second to none; located on an sought after east side cul de sac just minutes to the Village.
$2,695,000
160 Park C104 Street New Canaan, CT 06840
- Type:
- Other
- Sq.Ft.:
- 2,217
- Status:
- Active
- Beds:
- 3
- Year built:
- 2020
- Baths:
- 4.00
- MLS#:
- 121343
ADDITIONAL INFORMATION
Experience the epitome of luxury living in this stunning & sophisticated 3 Bd/3.5Bth condo gem with fabulous private terrace & 2 balconies located in the heart of New Canaan! This stylishly appointed home offers the perfect blend of modern elegance & serene comfort, with the convenience of single-floor living & wonderful amenities. The open floor plan is bathed in natural light, creating a sun-filled ambiance throughout the beautiful living spaces. The unparalleled building amenities include a variety of concierge services, 2 fitness centers, natural playscape & Zen garden, underground parking spaces with car detailing & pet washing station. Entertain your guests on the rooftop terraces with outdoor kitchen, firepits & stunning sunset views over Mead Park!
$4,299,000
153 Sunset Hill Road New Canaan, CT 06840
- Type:
- Single Family
- Sq.Ft.:
- 6,185
- Status:
- Active
- Beds:
- 6
- Lot size:
- 3.44 Acres
- Year built:
- 1939
- Baths:
- 6.00
- MLS#:
- 24044584
- Subdivision:
- N/A
ADDITIONAL INFORMATION
Nestled in one of the most sought after locations in New Canaan, this exceptional estate offers unparalleled luxury and privacy on 3.4 lush acres. Just moments from the charming village center, this home is a true sanctuary of elegance and comfort. Spanning 6,185 square feet above grade, with an additional 1,438 square feet dedicated to a gym, wine cellar, and recreation room, this residence boasts an expansive and versatile layout. With 6 spacious bedrooms, 4 full baths, and 2 half baths, there is ample room for family and guests alike. The heart of the home is the sun-drenched sunroom, which opens to a beautiful patio overlooking the private backyard. Here, you'll find a heated pool and a charming pool cabana, perfect for leisurely afternoons and summer gatherings. Elegance abounds in the handcrafted wooden paneled studies, ideal for remote work or quiet reflection. The two-story atrium foyer, a striking centerpiece, is perfect for a music room or artist studio, bathed in natural light from every angle. Additional features include a slate roof, a three-car garage, separate guest quarters, and a walk-out lower level. The impeccable design and attention to detail make this home a timeless masterpiece.
- Type:
- Single Family
- Sq.Ft.:
- 2,009
- Status:
- Active
- Beds:
- 4
- Lot size:
- 0.17 Acres
- Year built:
- 1928
- Baths:
- 3.00
- MLS#:
- 24043502
- Subdivision:
- Smith Ridge
ADDITIONAL INFORMATION
Nestled on a serene street just steps from the vibrant core of New Canaan, 127 River St. invites you to experience the essence of this charming community. This recently updated single-family home blends modern sophistication with classic comfort, offering four bedrooms and three bathrooms that cater to every need. As you approach, the welcoming facade hints at the warmth within. Cross the threshold, and you'll be greeted by a luminous family room which offers a cozy retreat with its charming fireplace and custom built-ins that effortlessly merges elegance with functionality. The heart of this home, a brand-new kitchen, is a culinary dream come true. Featuring sleek finishes and thoughtful design, this space flows seamlessly into a generous dining area, ideal for both intimate family meals and lively gatherings. Beyond, the screened porch beckons-a tranquil spot to enjoy your morning coffee or an evening with friends, wrapped in the gentle breeze of a New Canaan summer night. For those seeking flexibility, the expansive bonus room presents endless possibilities. Imagine it as a private home gym, a creative studio, or a vibrant playroom-the choice is yours. Whatever your needs, this room adapts to fit your lifestyle. Outside, the story continues. Step onto the rear porch and let the day melt away as you overlook your own private oasis. The well-maintained yard and garden area offer a peaceful retreat, where you can cultivate your green thumb or simply relax amidst the beauty
$5,999,000
114 Ferris Hill Road New Canaan, CT 06840
- Type:
- Single Family
- Sq.Ft.:
- 7,700
- Status:
- Active
- Beds:
- 6
- Lot size:
- 4.19 Acres
- Year built:
- 1925
- Baths:
- 9.00
- MLS#:
- 24038329
- Subdivision:
- N/A
ADDITIONAL INFORMATION
The beloved 1925 Elmstone Estate situated on over 4 acres in the heart of Ferris Hill has been lovingly restored w/ high-end finishes that blend original charm and modern-day luxury. A gated drive leads to a spectacular historical stone home anchored by a breathtaking 100 year old elm tree. A welcoming Dutch door leads to the expansive foyer. A second staircase leads to the masterfully designed custom kitchen w/ a generous butler's pantry and scullery. The family room with fireplace offers views of the large stone terrace and expansive gardens. The first level also includes sunroom, elegant dining and living rooms each with a fireplace. A paneled library with picturesque privacy, built-ins and wet bar is the ultimate home office. Storage abounds throughout the home, including a large primary suite with an oversized marble bath, walk-in closet, fireplace, and Juliet balcony. A wide, gracious hallway, leads to four more bedrooms and one with its own oversized private balcony. Basement level is complete with a home gym, wine cellar/tasting room, sauna, fp, and large utility space. This scenic property includes a breathtaking two-story multi-use modern barn and professional garages with eight-car parking, entertaining, and living spaces. Beautifully landscaped pool w/ pool house has a full bath and outdoor kitchen. The tennis court is a private gem bordered by stone walkway & pergola. Your own private club and oasis, this is a generational country estate not to be missed!
$12,989,000
266 Michigan Road New Canaan, CT 06840
- Type:
- Single Family
- Sq.Ft.:
- 16,216
- Status:
- Active
- Beds:
- 7
- Lot size:
- 6.36 Acres
- Year built:
- 2004
- Baths:
- 13.00
- MLS#:
- 24038736
- Subdivision:
- Smith Ridge
ADDITIONAL INFORMATION
Drive through the electronic iron gates to a breathtaking 16,000+ SF, 3-story Iconic Chateau of handcrafted brick and imported French slate capped roof conveying a sense of permanence, substance & Old World quality reminiscent of grand European homes. On 6+ acres, this refined style home is met inside w/a balanced mix of classic luxury and relaxed modern-day conveniences & furnishings accentuated by contemporary art. Carefully curated chandeliers and Chesney fireplaces designed to match rooms' intent, Poliform dressing rm, Valcucine ergonomic kitchen, Porcelanosa baths, stunning custom millwork, French doors w/Transom windows, magnificent arched hallways. Designed to serve multiple occasions of various degrees of formality simultaneously, the home has two wings on each side of a spectacular 50 by 25 ft Center Hall. North wing w/2-Story Library, Reading rm, Main Office, Bar, Living & Music rms. Accessed through a separate courtyard entrance, the South wing includes Dining, Reception, 2nd Office, Kitchen, Breakfast, Family rm, Back Staircase, Service/Mudroom, Fitness Center w/Sauna. 2 Laundry rms. Primary suite w/Sitting rm, 2 Fireplaces, 2 Baths, WIC, Dressing rm & Terrace. 6 add. en-suites. A family-wellness focused estate w/enticing, extensive indoor & outdoor features & activities. Private fresh water pond. Pool. Tennis Court. 2,000SF Cottage. Heated Garage w/auto exhaust. 10-12 family cars or 25 collectible cars. Details www.266MichiganRoad.com. Ask for Furnished Option.
$1,399,000
30 Parade Hill Road New Canaan, CT 06840
- Type:
- Single Family
- Sq.Ft.:
- 1,805
- Status:
- Active
- Beds:
- 3
- Lot size:
- 0.37 Acres
- Year built:
- 1952
- Baths:
- 2.00
- MLS#:
- 24038927
- Subdivision:
- N/A
ADDITIONAL INFORMATION
Renovated sun-filled New England Cape in an in-town sought after neighborhood! Bright, open living spaces with picture windows and hardwood floors. Park like backyard with patio. Features include an updated kitchen, three generous bedrooms, two modern baths, a finished lower level flex-space, an attached two-car garage, and a private backyard. Conveniently located just minutes from downtown, the train, and shops.
- Type:
- Condo
- Sq.Ft.:
- 2,217
- Status:
- Active
- Beds:
- 3
- Year built:
- 2020
- Baths:
- 4.00
- MLS#:
- 24036129
- Subdivision:
- N/A
ADDITIONAL INFORMATION
Enjoy luxurious living in this stunning & sophisticated 3 Bd/3.5Bth condominium gem with fabulous private, walled terrace & 2 balconies located in the heart of New Canaan! This professionally designed home offers the perfect blend of modern elegance & serene comfort, with the convenience of single-floor living, numerous upgrades & amenities. The open floor plan is bathed in natural light, creating a sun-filled ambiance throughout the beautiful living spaces. The unparalleled building amenities include a variety of concierge services, 2 fitness centers, natural playscape & Zen garden, underground parking spaces with car detailing & pet washing station. Entertain your guests on the rooftop terraces with outdoor kitchen, firepits & stunning sunset views over Mead Park!
$3,195,000
132 Lone Tree Farm Road New Canaan, CT 06840
- Type:
- Single Family
- Sq.Ft.:
- 6,749
- Status:
- Active
- Beds:
- 5
- Lot size:
- 2.06 Acres
- Year built:
- 1994
- Baths:
- 7.00
- MLS#:
- 24033927
- Subdivision:
- N/A
ADDITIONAL INFORMATION
Beautifully sited at end of cul de sac w/ mature, lush landscaping, this quintessential New England Colonial offers the best in lifestyle living with 5 bedrooms and 5.2 baths. Enter into an oversize foyer with a graceful, sweeping staircase setting the mood for this home with a seamless blend of formal rooms & casual living in well thought-out room layout. The formal living room boasts a fireplace and built-ins with French doors opening to a book-lined library as well as opening to an all-weather sunroom with palladium windows. Chef kitchen featuring Viking 6-burner gas stove top & SubZero commercial refrigerator with island & breakfast room and French doors leading to terrace. Butler's pantry joins the formal dining room. Inviting coffered-ceiling family room with fireplace. Second floor features exquisite primary suite with fireplace & built-ins, sitting room with balcony, and lavish marble bath. Four additional en suite bedrooms and laundry complete 2nd fl. Lower level playroom & wine cellar. Additional amenities include mudroom, back stairs and 3-car garage. Extensive landscaping & stonework with expansive blue stone terrace featuring a Pergola-covered dining area. Perfect home for entertaining! Close to town, restaurants, and train.
$3,699,000
1421 Oenoke Ridge New Canaan, CT 06840
- Type:
- Single Family
- Sq.Ft.:
- 10,940
- Status:
- Active
- Beds:
- 6
- Lot size:
- 2.46 Acres
- Year built:
- 2005
- Baths:
- 11.00
- MLS#:
- 24036115
- Subdivision:
- Oenoke Ridge
ADDITIONAL INFORMATION
Welcome to a very special Oenoke Ridge Estate. Effortless and elegant living in this exquisite home, mere minutes from town. Designed by renowned architect Douglas Cutler, this residence offers a magnificent light-filled main open floor plan with stunning views of the pool and property from every rear window-ideal for gatherings and parties. No expense was spared in this 11,000+ SF estate, a true testament to luxury and comfort. Situated on nearly 2.5 acres of perfectly manicured, flat land (no wetlands) in a prime westside location, this 6-bedroom, 9 bath estate is designed for both intimate family living and grand entertaining. 3-story windows cascade across the span of the house flooding every room with sunlight. The brand new kitchen features quartz countertops, Wolf and Sub-Zero appliances, double dishwashers, Rutt cabinets, 3 refrigerator drawers, and a built-in banquette seating up to 14 guests. Additional luxuries include a heated 3.5 car garage, a full-house automatic generator, a 1500 SF fully finished walkout lower level with a Ziegfeld-Style home theater, and a primary suite with 2 baths & WI-closets in separate wings for ultimate privacy. Radiant heated floors and a cozy fireplace make this home feel like a luxurious vacation retreat. Resort-style amenities abound, oversized 30 x 50 outdoor lagoon pool and sprawling yard and pool/guest house with kitchen full bath & bedroom.There's so much to love about this amazing mansion.
$4,825,000
136 Carter Street New Canaan, CT 06840
- Type:
- Single Family
- Sq.Ft.:
- 8,867
- Status:
- Active
- Beds:
- 5
- Lot size:
- 2 Acres
- Baths:
- 7.00
- MLS#:
- 24027871
- Subdivision:
- N/A
ADDITIONAL INFORMATION
NEW CONSTRUCTION To Be Built!! Enjoy modern living with an open floor plan in this stunning 5 Bedroom, 6 & 1/2 bath custom home designed by the renowned CAH Architects. Constructed by HOBI award winning builder with 35+ years of experience, the team is dedicated to building long-term relationships with their clients through creativity, attention to detail, budget oversight & timeliness. The home boasts natural light with a custom kitchen, professional appliances & state of the art-built ins. Plans and specifications customized to your specific needs. Looking forward to making your dream home come to life!
$4,695,000
152 Carter Street New Canaan, CT 06840
- Type:
- Single Family
- Sq.Ft.:
- 8,115
- Status:
- Active
- Beds:
- 6
- Lot size:
- 2.49 Acres
- Baths:
- 6.00
- MLS#:
- 24027868
- Subdivision:
- N/A
ADDITIONAL INFORMATION
NEW CONSTRUCTION To Be Built!! Enjoy modern living with an open floor plan in this stunning 5 Bedroom, 4/2 bath custom home designed by the renowned CAH Architects. Constructed by HOBI award winning builder with 35+ years of experience, the team is dedicated to building long-term relationships with their clients through creativity, attention to detail, budget oversight & timeliness. The home boasts natural light with a custom kitchen, professional appliances & state of the art-built ins. Plans and specifications customized to your specific needs. Looking forward to making your dream home come to life!
$5,495,000
794 Oenoke Ridge New Canaan, CT 06840
- Type:
- Single Family
- Sq.Ft.:
- 7,916
- Status:
- Active
- Beds:
- 5
- Lot size:
- 2.69 Acres
- Year built:
- 2004
- Baths:
- 8.00
- MLS#:
- 24004172
- Subdivision:
- Oenoke Ridge
ADDITIONAL INFORMATION
Presenting a Masterpiece by Dinyar Wadia: A Georgian Colonial of Distinction. Step into a realm of timeless elegance with this one-of-a-kind Georgian colonial. Inspired by New York City's Gilded Age, this home is a celebration of artistic heritage and meticulous craftsmanship. The home's brickwork and gabled slate roof pay homage to an era of grandeur. Quality is paramount, with premium materials gracing every surface. Soar with 10' high ceilings on the main floor, amplifying the sense of space and luxury. A gourmet kitchen is a culinary haven with a breakfast dining nook that gracefully opens out to a serene courtyard. On the main floor, there is a full bathroom that is convenient to the family room adjoining the kitchen while an elegant powder room in the entry foyer is thoughtfully located closer to the formal living room and paneled library. The second floor features five graciously proportioned bedrooms with sumptuous en-suite bathrooms An additional 3,300 sq ft of basement space, already outfitted with a full bathroom, awaits your imagination: transform it into a family room, gym, home theater, or golf simulator. A sun-drenched, expansive third floor is a potential art/dance studio or playroom. No detail is overlooked: from the smallest finishing touch to the overarching design, every element has been considered with the utmost attention to allow for comfortable family living and graceful entertaining. This Georgian colonial isn't just a home; it is a legacy to cherish.
- Type:
- Single Family
- Sq.Ft.:
- 3,832
- Status:
- Active
- Beds:
- 5
- Lot size:
- 4.41 Acres
- Year built:
- 1981
- Baths:
- 4.00
- MLS#:
- 24032051
- Subdivision:
- N/A
ADDITIONAL INFORMATION
Nestled at the end of a long private drive on a serene cul-de-sac, this picturesque Classic Colonial, set on 4.4 acres, situated on a street among some of New Canaan's finest homes. Tranquil vistas and breathtaking, ever-changing seasonal landscapes and outdoor patios / decks for enjoying the newly expanded way of spending more time at home. Elegantly restored with a harmonious layout, this home embodies the enduring allure of quintessential Connecticut architecture. A well-orchestrated design with fluid room transitions crafts the perfect space for entertaining and everyday comfort. With 5 bedrooms and 3.5 baths spanning over 5,300 square feet, experience the comfort and charm of a thoughtfully designed residence. The brand new, state-of-the-art kitchen boasts Thermador appliances, Quartz counters, and new hardwood floors, opening to a sun-filled breakfast room and a large family room with fireplace. Sliders in kitchen and family room lead to expansive deck overlooks private gardens, lush lawns and verdant treetops. The entire interior has been professionally painted, with newly refinished hardwood floors throughout and all new bathroom vanities. The second level features a generous primary suite with luxurious bath, walk-in closet, and sitting room option, plus 4 additional bedrooms with a guest suite w/private entry back stairs. The newly renovated walkout lower level adds versatility, offering possibilities for a media room, wine cellar, or exercise room, with
$2,795,000
321 Frogtown Road New Canaan, CT 06840
- Type:
- Single Family
- Sq.Ft.:
- 4,962
- Status:
- Active
- Beds:
- 5
- Lot size:
- 2.01 Acres
- Year built:
- 1977
- Baths:
- 5.00
- MLS#:
- 24028209
- Subdivision:
- Ponus Ridge
ADDITIONAL INFORMATION
Welcome to 321 Frogtown Lane, a pristine stone and shingle Colonial home nestled on 2 acres in a private cul-de-sac, just minutes away from the Village of New Canaan. This 6-bedroom, 4.5-bath residence with Guest Quarters is ideal for a family eager to enjoy the quality of life and amenities New Canaan has to offer. The home has been completely updated and meticulously maintained, featuring wood floors throughout. The upper level boasts 5 spacious bedrooms, including the master suite with a luxury bath, fireplace, and walk-in closet. A second bedroom also offers a full bath, fireplace, and walk-in closet. The large, eat-in chef's kitchen is outfitted with brand-new, top-of-the-line appliances, perfect for daily dining and entertaining guests. Special features include a sunroom with a 9-foot ceiling and expansive windows providing a view of the wooded back lot and pond. The completely finished lower level offers versatile space for a home office, gym, guest accommodation, or an in-law suite. Lower-level doors open to a walk-out terrace and an inviting pool patio, ideal for entertaining or quiet relaxation. A backyard path leads to a peaceful pond, enhancing the serene setting. The residence also offers ample parking with a circular front drive and a 3-car attached garage. At 321 Frogtown Lane, enjoy privacy and serenity with the convenience of being less than half a mile from shopping, restaurants, parks, and recreation facilities in the center of the village.
$3,495,000
1218 Smith Ridge Road New Canaan, CT 06840
- Type:
- Single Family
- Sq.Ft.:
- 7,114
- Status:
- Active
- Beds:
- 5
- Lot size:
- 4.14 Acres
- Year built:
- 1978
- Baths:
- 7.00
- MLS#:
- 24021363
- Subdivision:
- Smith Ridge
ADDITIONAL INFORMATION
Bring your love of entertaining family and friends to this wonderful home with an exceptional "sense of place" - complete with tranquil gardens, meandering stream, flowing perennial gardens and scenic pond. Beautiful architect-designed 5-bedroom, main house with heated pool, outdoor kitchen and fireplace, hot tub, and covered outdoor eating areas. 7 minutes to the heart of New Canaan, yet a tranquil setting with the additional bonus of a sophisticated barn/garage offering a "why-would-I-leave-here" 1 bedroom apartment and multiple additional garage spaces with charging station(s). A moss-covered path leads you to a nearby authentic Tea House perfect for yoga and contemplation. The magical setting and home are timeless; there are park-like views wherever you look. In the main house a gracious foyer with adjacent his and her offices, leads you into a well-designed open concept main floor with unique living, family, and dining spaces complete with stone fireplaces, herringbone floors, generous window walls and French doors. Step into the conservatory or onto custom stone terraces that extend to mesmerizing gardens. Enjoy the wisteria covered pergola and landscaped dining areas. A welcoming home and enchanting garden experience.
- Type:
- Land
- Sq.Ft.:
- n/a
- Status:
- Active
- Beds:
- n/a
- Lot size:
- 13.09 Acres
- Baths:
- MLS#:
- 24027434
- Subdivision:
- N/A
ADDITIONAL INFORMATION
Lifetime opportunity to create your own private dream estate on 13 magnificent waterfront acres with gorgeous views. Property includes a variety of flat, wooded and open land with stone walls. A rare country setting on a very large property with close access to lovely New Canaan town and NYC commute. Property combines listings for 469, 531 and 533 North Wilton Road. The Assessment and Taxes are approximate for 3 combined lots.
$2,100,000
140L Carter Street New Canaan, CT 06840
- Type:
- Land
- Sq.Ft.:
- n/a
- Status:
- Active
- Beds:
- n/a
- Lot size:
- 2.14 Acres
- Baths:
- MLS#:
- 24027433
- Subdivision:
- N/A
ADDITIONAL INFORMATION
Beautiful level property with approved seven bedroom septic. Buy as land or build custom home. All septic, engineering and drainage plans complete. Ready to build!
$2,000,000
136L Carter Street New Canaan, CT 06840
- Type:
- Land
- Sq.Ft.:
- n/a
- Status:
- Active
- Beds:
- n/a
- Lot size:
- 2 Acres
- Baths:
- MLS#:
- 24027432
- Subdivision:
- N/A
ADDITIONAL INFORMATION
Beautiful level property with approved seven bedroom septic. Buy as land or build custom home. All septic, engineering and drainage plans complete. Ready to Build!
$1,895,000
152L Carter Street New Canaan, CT 06840
- Type:
- Land
- Sq.Ft.:
- n/a
- Status:
- Active
- Beds:
- n/a
- Lot size:
- 2.49 Acres
- Baths:
- MLS#:
- 24027428
- Subdivision:
- N/A
ADDITIONAL INFORMATION
Beautiful level property with appoved five bedroom septic. Buy as land or build custom home. All engineering and drainage plans complete. Ready To Build!

The data relating to real estate for sale on this website appears in part through the SMARTMLS Internet Data Exchange program, a voluntary cooperative exchange of property listing data between licensed real estate brokerage firms, and is provided by SMARTMLS through a licensing agreement. Listing information is from various brokers who participate in the SMARTMLS IDX program and not all listings may be visible on the site. The property information being provided on or through the website is for the personal, non-commercial use of consumers and such information may not be used for any purpose other than to identify prospective properties consumers may be interested in purchasing. Some properties which appear for sale on the website may no longer be available because they are for instance, under contract, sold or are no longer being offered for sale. Property information displayed is deemed reliable but is not guaranteed. Copyright 2021 SmartMLS, Inc.

New Canaan Real Estate
The median home value in New Canaan, CT is $1,680,500. This is higher than the county median home value of $552,700. The national median home value is $338,100. The average price of homes sold in New Canaan, CT is $1,680,500. Approximately 75.59% of New Canaan homes are owned, compared to 17.46% rented, while 6.96% are vacant. New Canaan real estate listings include condos, townhomes, and single family homes for sale. Commercial properties are also available. If you see a property you’re interested in, contact a New Canaan real estate agent to arrange a tour today!
New Canaan, Connecticut 06840 has a population of 20,574. New Canaan 06840 is more family-centric than the surrounding county with 46.46% of the households containing married families with children. The county average for households married with children is 34.39%.
The median household income in New Canaan, Connecticut 06840 is $214,977. The median household income for the surrounding county is $101,194 compared to the national median of $69,021. The median age of people living in New Canaan 06840 is 42.5 years.
New Canaan Weather
The average high temperature in July is 83.2 degrees, with an average low temperature in January of 19.6 degrees. The average rainfall is approximately 51.6 inches per year, with 34.2 inches of snow per year.
