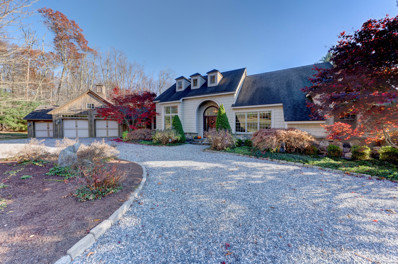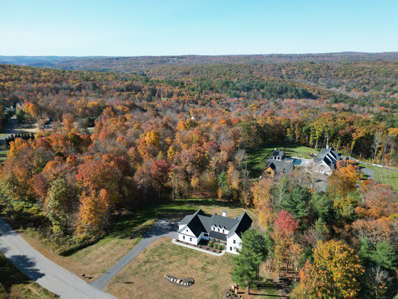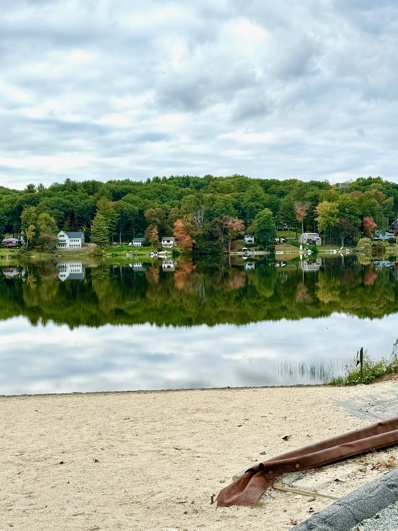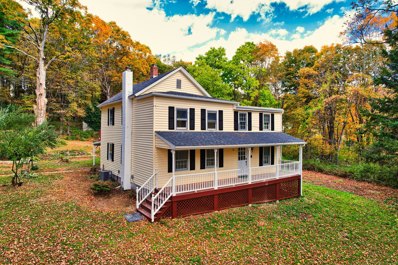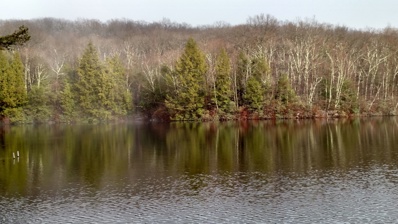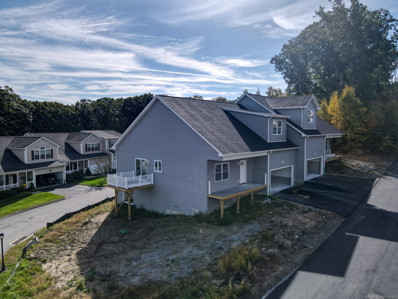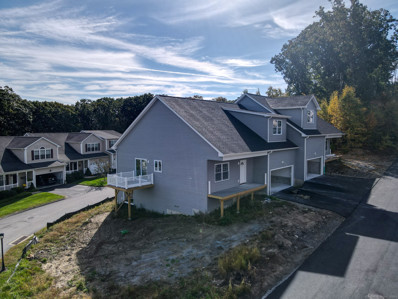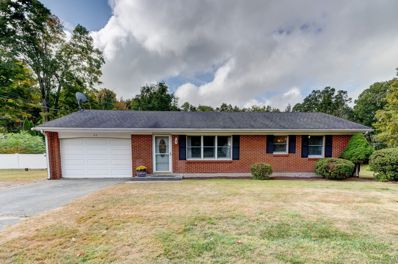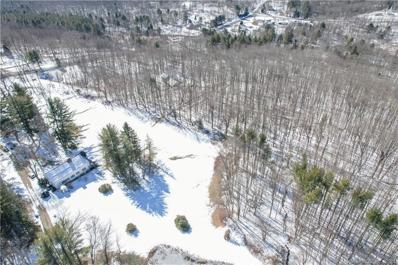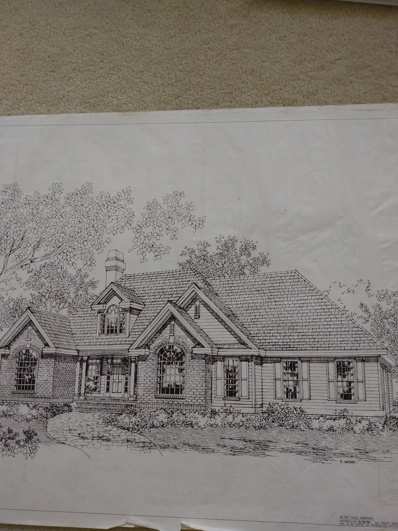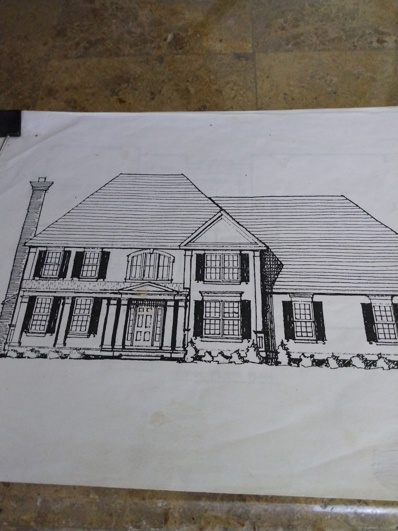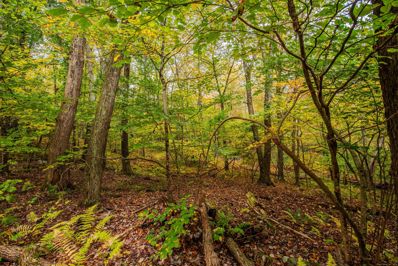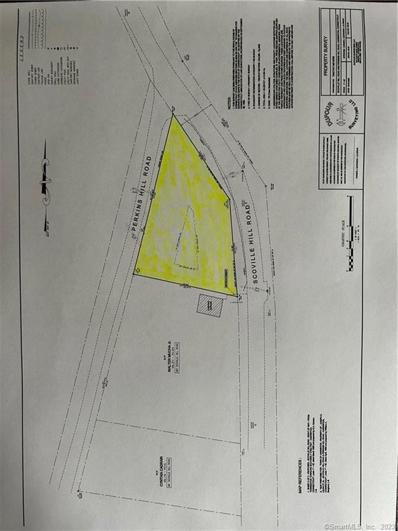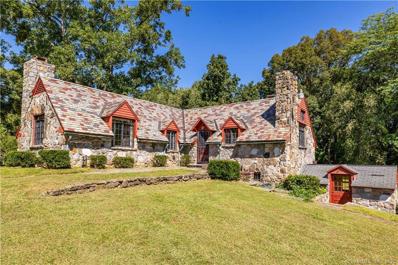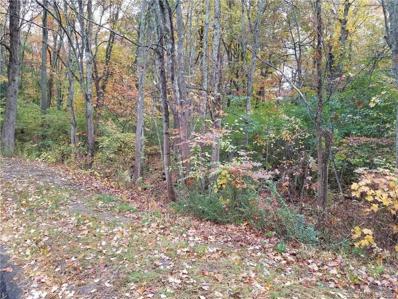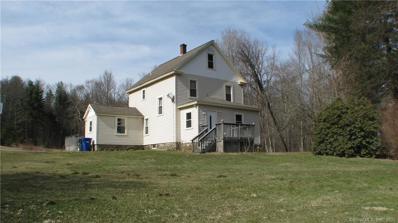Harwinton CT Homes for Rent
The median home value in Harwinton, CT is $360,000.
This is
higher than
the county median home value of $345,200.
The national median home value is $338,100.
The average price of homes sold in Harwinton, CT is $360,000.
Approximately 84.06% of Harwinton homes are owned,
compared to 5.87% rented, while
10.07% are vacant.
Harwinton real estate listings include condos, townhomes, and single family homes for sale.
Commercial properties are also available.
If you see a property you’re interested in, contact a Harwinton real estate agent to arrange a tour today!
- Type:
- Single Family
- Sq.Ft.:
- 3,062
- Status:
- Active
- Beds:
- 3
- Lot size:
- 4.07 Acres
- Year built:
- 2007
- Baths:
- 3.00
- MLS#:
- 24055919
- Subdivision:
- N/A
ADDITIONAL INFORMATION
Welcome home to 38 Elizabeth Dr! Custom built home by McGinn Builders. An abundance of natural light is experienced when you enter the front door & throughout this entire sprawling, gorgeous Ranch style home situated on 4.07 acres within a well desired upscale area on a cul de sac in Harwinton, Custom gourmet granite Kitchen, Dbl wall ovens, electric cooktop, farmhouse sink, large pantry, large island, central air & vac, large walkup attic as well as a large unfinished walkout basement for all of your storage & future needs, propane heat, dbl sided propane stone fireplace, 3 full baths, recessed lighting, crown molding, 3 car attached garage, primary suite with soaking tub, stall tile shower, water closet , walk in closet & separate office, formal living room & formal dining room both with arched entryways, 3 season porch to enjoy the view of your tranquil backyard or for your extra entertaining needs, tile floor, interchangeable screen/glass panels. Close proximity to the town recreation area that includes ball fields, soccer field, basketball court etc..Spacious mud/laundry room complete with a utility sink,
$825,000
32 Fox Hunt Way Harwinton, CT 06791
- Type:
- Single Family
- Sq.Ft.:
- 3,677
- Status:
- Active
- Beds:
- 4
- Lot size:
- 2.01 Acres
- Year built:
- 2021
- Baths:
- 3.00
- MLS#:
- 24054656
- Subdivision:
- N/A
ADDITIONAL INFORMATION
Stunning Nearly New Custom Contemporary Cape in a Sought-After Neighborhood. Welcome to your dream home! This beautifully designed contemporary cape offers a sun-drenched open floor plan that seamlessly blends style and functionality. The chef's kitchen features an impressive 11-foot island with quartz countertop, stainless steel appliances, soapstone countertops, and a dining area perfect for entertaining. The spacious great room boasts high ceilings and a cozy fireplace, creating an inviting atmosphere for family gatherings. The main level includes a luxurious primary bedroom suite, along with a convenient mudroom and laundry area, making daily living a breeze. Upstairs, you'll find three additional bedrooms and a full bath, providing ample space for family and guests. The bonus finished family room above the oversized two-car garage offers even more versatility, whether it's for play, work, or relaxation. Enjoy breathtaking sunrise views from the covered front porch and stunning sunsets from the covered rear porch-perfect spots to unwind after a long day. With a full walk-out basement ready for your personal touch, this home has everything you need for comfortable living and future expansion. Don't miss out on this incredible opportunity-schedule your private tour today!
$60,000
Davis Road Harwinton, CT 06791
- Type:
- Land
- Sq.Ft.:
- n/a
- Status:
- Active
- Beds:
- n/a
- Lot size:
- 0.57 Acres
- Baths:
- MLS#:
- 24053224
- Subdivision:
- Lake Harwinton
ADDITIONAL INFORMATION
Come build your dream home and be part of this awesome lake community. Association required. Approved for a 2 bedroom septic in 2007. Very quiet and enjoyable! End of lot is marked by a x on the guardrail.
- Type:
- Single Family
- Sq.Ft.:
- 2,200
- Status:
- Active
- Beds:
- 4
- Lot size:
- 2.59 Acres
- Year built:
- 1900
- Baths:
- 3.00
- MLS#:
- 24049078
- Subdivision:
- N/A
ADDITIONAL INFORMATION
Welmome to this charming, fully renovated and remodeled colonial on a 2.59 acre corner lot. This home includes 4 beds, 2 1/2 baths. A spacious living room and dining room with an open flow. The new kitchen includes all new stainless steel appliances and beautiful quartz countertops. An island for easy cooking and still leaves enough room for eat in kitchen dining table if you desire. New roof, oil tank, hot water heater, furnace, and central air! Bedroom and full bath on main level. Upper level you will find your primary bedroom that includes a full bathroom. Two more spacious bedrooms, one that includes an office or study to overlook the front yard, or area can also be converted to a walk in closet. A half bath and another study or sitting area is located on the upper level as well. This home truly has all that you are looking for. Bright, spacious and quiet. Enjoy peace and tranquility in your New Home with plenty of land of your own. This property has a detached garage that is heated and has electricity. A shed to hold your tools and a store house made of stone. Come see this restored gem!
$400,000
100 Bissell Road Harwinton, CT 06791
- Type:
- Land
- Sq.Ft.:
- n/a
- Status:
- Active
- Beds:
- n/a
- Lot size:
- 42 Acres
- Baths:
- MLS#:
- 24051415
- Subdivision:
- N/A
ADDITIONAL INFORMATION
Tranquility abounds on this 42 acre parcel of land completely ready for you to explore. If you like camping, there is a site on this parcel that had been used for camping and there is even a well in place near this site. This could very well be the building site for your new home in the woods. If you are looking to get back in touch and commune with nature, this has your name on it. You will find a pond that has been stocked with a variety of fish over the years in addition to trails throughout the parcel. If you like wildlife, this could be your very own retreat or preserve as you can take in all the visitors that stop by throughout the year. This is a very rare opportunity to own your own corner lot with 1,200 feet of road frontage on the unpaved road. This sale is subject to final survey approval. Taxes and assessment could change pending final survey approval.
- Type:
- Condo
- Sq.Ft.:
- 1,500
- Status:
- Active
- Beds:
- 2
- Year built:
- 2024
- Baths:
- 2.00
- MLS#:
- 24050972
- Subdivision:
- N/A
ADDITIONAL INFORMATION
Welcome to your dream home in one of Torrington's most desirable 55+ communities! Currently under construction, this condo is designed for those who seek the perfect blend of low-maintenance living, peace of mind, and modern comfort. The open-concept floor plan features 9-foot ceilings, with vaulted ceilings in the kitchen and living room, creating a spacious, airy atmosphere. The eat-in kitchen will include a central island, ideal for meal prep or casual dining, and opens seamlessly into the living room, where a propane fireplace will provide the perfect spot for relaxation or entertaining. Beautiful hardwood floors will flow throughout the home, complemented by elegant tile flooring in the bathrooms. The primary suite has a generous walk-in closet and an en-suite bathroom that will have double sinks and a tiled shower. A full walk-out basement, with sliding doors, provides ample space for future expansion. It's pre-plumbed for a full bathroom, providing endless possibilities for customization. Now is the perfect time to add your personal touch! Select your own paint colors and upgrade finishes to suit your unique style. With city water and sewer, convenience is built into every detail of this home. Don't miss the opportunity to make this stunning property your own!
- Type:
- Condo
- Sq.Ft.:
- 1,500
- Status:
- Active
- Beds:
- 2
- Year built:
- 2024
- Baths:
- 2.00
- MLS#:
- 24050912
- Subdivision:
- N/A
ADDITIONAL INFORMATION
Welcome to your dream home in one of Torrington's most desirable 55+ communities! Currently under construction, this condo is designed for those who seek the perfect blend of low-maintenance living, peace of mind, and modern comfort. The open-concept floor plan features 9-foot ceilings, with vaulted ceilings in the kitchen and living room, creating a spacious, airy atmosphere. The eat-in kitchen will include a central island, ideal for meal prep or casual dining, and opens seamlessly into the living room, where a propane fireplace will provide the perfect spot for relaxation or entertaining. Beautiful hardwood floors will flow throughout the home, complemented by elegant tile flooring in the bathrooms. The primary suite has a generous walk-in closet and an en-suite bathroom that will have double sinks and a tiled shower. A full walk-out basement, with sliding doors, provides ample space for future expansion. It's pre-plumbed for a full bathroom, providing endless possibilities for customization. Now is the perfect time to add your personal touch! Select your own paint colors and upgrade finishes to suit your unique style. With city water and sewer, convenience is built into every detail of this home. Don't miss the opportunity to make this stunning property your own!
- Type:
- Single Family
- Sq.Ft.:
- 1,209
- Status:
- Active
- Beds:
- 2
- Lot size:
- 0.4 Acres
- Year built:
- 1971
- Baths:
- 2.00
- MLS#:
- 24046400
- Subdivision:
- Lake Harwinton
ADDITIONAL INFORMATION
Ranch style living at its Best, including built in pool and access to Lake Harwinton. This 4-room brick ranch features an open floor plan, lots of storage in the eat-in kitchen, spacious laundry/mudroom room, primary bedroom has 2 closets and a full bath, and 1 car attached garage all on a spacious lot. Lake parcel included with a yearly association fee to join.
$250,000
0 North Road Harwinton, CT 06791
- Type:
- Land
- Sq.Ft.:
- n/a
- Status:
- Active
- Beds:
- n/a
- Lot size:
- 23.38 Acres
- Baths:
- MLS#:
- 24043259
- Subdivision:
- N/A
ADDITIONAL INFORMATION
Idyllic property with rolling topography, combining level and gently sloping areas. Approximately 230 frontage feet on North Road, pond, extensive frontage feet on Leadmine Brook. This parcel offers a very private setting for your future home as well as easy access to dining, shopping, commuter routes and Rte. 8. Subdivision may be possible. (NB Parcel will be portioned off larger acreage. Final property lines and exact acreage to be determined prior to closing at Seller's sole expense. Buyer's due diligence will be prior to closing and at Buyer's sole expense. Property is currently in Forestland classification, reflected in the annual tax. Classification will expire upon property transfer.)
- Type:
- Single Family
- Sq.Ft.:
- 2,700
- Status:
- Active
- Beds:
- 4
- Lot size:
- 2 Acres
- Year built:
- 2024
- Baths:
- 3.00
- MLS#:
- 24014887
- Subdivision:
- N/A
ADDITIONAL INFORMATION
Starting June 2024. 2 story Colonial with main level owner suite. Home will be built on a quiet country road/cul de sac location. Homesite is mainly level, lightly wooded and bordered by stone walls. Still time to make changes. No HOA fees and minutes to highways, playgrounds, golf course. Region 10 school district.
- Type:
- Single Family
- Sq.Ft.:
- 3,300
- Status:
- Active
- Beds:
- 4
- Lot size:
- 2 Acres
- Year built:
- 2024
- Baths:
- 3.00
- MLS#:
- 24012203
- Subdivision:
- N/A
ADDITIONAL INFORMATION
Starting June 2024. Up to 10 home community with no HOA fees. Development will offer 2 story colonials, 1st floor owner suites, one level ranches along with in-law options. All homesites will be minimum 2 acres and are minutes to highways, playgrounds, ballfields and golf. Plans can be customized or supply your own. Region 10 school district. Smaller plans start at 599,900.
- Type:
- Land
- Sq.Ft.:
- n/a
- Status:
- Active
- Beds:
- n/a
- Lot size:
- 4.61 Acres
- Baths:
- MLS#:
- 170621926
- Subdivision:
- N/A
ADDITIONAL INFORMATION
Build your dream home within the Equestrian Estates subdivision. Previously known as lot 29, now with the official address of 42 Fox Hunt Way this lot at the end of the cul-de-sac is IDEAL. Nestled into the Roroback State Forest, this lot is completely private. Offering a gentle grade, underground electric utilitites, and the serenity of the Northwestern Connecticut atmosphere, you'll be hard pressed to find a 4.61 acre lot with these features. The subdivision does not have an HOA fee. Bring your own builder or see one of the to-be-built options offered on MLS 170623706
- Type:
- Land
- Sq.Ft.:
- n/a
- Status:
- Active
- Beds:
- n/a
- Lot size:
- 10.77 Acres
- Baths:
- MLS#:
- 170618099
- Subdivision:
- N/A
ADDITIONAL INFORMATION
*Motivated Seller!* All reasonable offers considered! Don't miss this incredible opportunity to build your dream home in the highly sought after town of Harwinton! This 10.77 acre parcel offers stone walls, a scenic brook & mature trees. Beautiful property with level & rolling terrain. There are 2-3 possible home sites, or build your own private retreat! Excellent commuter location with close proximity to RT 8 & RT 4. Approvals were completed in 2007. Survey, site plan & deep pit & perc tests available. Buyer to do their own due diligence. Please do not attempt to walk the land without an agent present. Purchase now in time to break ground in the Spring!
- Type:
- Land
- Sq.Ft.:
- n/a
- Status:
- Active
- Beds:
- n/a
- Lot size:
- 0.72 Acres
- Baths:
- MLS#:
- 170611989
- Subdivision:
- Scoville Hill
ADDITIONAL INFORMATION
Beautiful parcel of land, close to Highway.
- Type:
- Single Family
- Sq.Ft.:
- 1,644
- Status:
- Active
- Beds:
- 3
- Lot size:
- 3.5 Acres
- Year built:
- 1941
- Baths:
- 2.00
- MLS#:
- 170575910
- Subdivision:
- N/A
ADDITIONAL INFORMATION
Estate Sale. Ideally sited on top of the hill on 3.5 acres in the northwest corner of Litchfield County in Harwinton sits this one-of-a-kind stone/ranch home. Features of this unique home include a great room/living room with cathedral ceiling, wood burning fireplace and hardwood flooring; kitchen with dining area and cathedral ceiling; primary bedroom with wood burning fireplace, full bath and wall to wall carpeting; two guest bedrooms and a full bath. A two car garage is under this fine home along with a detached garage/workshop. Bring your creativity and updating ideas to transform this special home into your magical dream home. Enjoy all that Harwinton and Litchfield County has to offer including the local fair, area golfing and horseback riding. Easy commuting to Hartford County and beyond within close proximity to Routes 118, 4 and 8.
- Type:
- Land
- Sq.Ft.:
- n/a
- Status:
- Active
- Beds:
- n/a
- Lot size:
- 2 Acres
- Baths:
- MLS#:
- 170514120
- Subdivision:
- N/A
ADDITIONAL INFORMATION
SUGAR MAPLE ACRES Subdivision! Last remaining parcel. Build your dream home on this wonderful 2 acre town approved building plot. Situated on a cul de sac with picturesque landscape. Buyers to do any diligence in regards to building specs and requirements. Recent soil test results are available along with town approval letter.
$6,199,000
1 Woodchuck Lane Harwinton, CT 06791
- Type:
- Land
- Sq.Ft.:
- n/a
- Status:
- Active
- Beds:
- n/a
- Lot size:
- 115.73 Acres
- Baths:
- MLS#:
- 170468112
- Subdivision:
- N/A
ADDITIONAL INFORMATION
An absolutely magnificent one of a kind four (4) parcel property totaling 115.73 acres with stunning views. This property features two distinct access drives/points along with a third driveway to the home (Lot 2; a quaint 1770 Sq ft. "A" Frame sitting on a 2 acre parcel). Turning onto the driveway of Lot 1 you'll see the wide-open fields and rolling hills totaling 65.6acs. Lot 1 is presently classified as Farmland and a beautiful one-story, 6985 Sq ft. barn sits on the parcel. Black Angus and other cattle roam the property which is presently being used for cattle and associated land and farming needs. An access road leads from the barn towards a large open space leading to the top of the property where you'll find stunning views of the mountains and landscape that surround the area. At the top you'll see the single-family residence located at 126 Woodchuck Lane. On the opposite side you'll see Lot 3 which is 47.36 acres. This partially wooded parcel is currently classified as Forest Land and its beauty is evident as your eyes drift off into the distance. Lot 4 is a .77acre parcel which has the second access point located off the cul-de-sac on White Oak drive and leads into Lot 3. This is a once in a lifetime opportunity to create that family compound, special estate or other interests with unequaled serenity and privacy. Please refer to the documents, public and town records and associated documents along with photos and maps for reference. Please do your due diligence.
- Type:
- Land
- Sq.Ft.:
- n/a
- Status:
- Active
- Beds:
- n/a
- Lot size:
- 58.9 Acres
- Baths:
- MLS#:
- 170178356
- Subdivision:
- N/A
ADDITIONAL INFORMATION
58.9 ACRES WITH DIRECT VISIBILITY BORDERING THE NORTH BOUND LANE OF ROUTE 8 EXPRESSWAY. IMAGINATION NEEDED HERE DUE TO THIS SITES STRATEGIC LOCATION. EXTENSIVE ROAD FRONTAGE ON ROUTE 118. SUBJECT PROPERTY HAS 3-SEPARATE ASSESSOR FIELD CARDS. THE SINGLE FAMILY HOUSE IS SITUATED ON 32.5 ACRES OF WHICH 23.6 ACRES ARE IN FOREST CLASSIFICATION. THE SECOND FIELD CARD DENOTES 21.5 ACRES AND ALL ARE IN FOREST LAND. THIRD CARD REFERENCES 4.93 ACRES AND IS IN FOREST LAND AS WELL. IN TOTAL THERE IS APPROXIMATELY 1,500' OF ROAD FRONTAGE ON ROUTE 118. THE ASSESSMENT AND TAXES ON THIS DATA SHEET IS FOR ALL THREE PARCELS. THIS PROPERTY IS ALSO IN THE MLS UNDER SINGLE FAMILY - CTMLS LISTING #170178353

The data relating to real estate for sale on this website appears in part through the SMARTMLS Internet Data Exchange program, a voluntary cooperative exchange of property listing data between licensed real estate brokerage firms, and is provided by SMARTMLS through a licensing agreement. Listing information is from various brokers who participate in the SMARTMLS IDX program and not all listings may be visible on the site. The property information being provided on or through the website is for the personal, non-commercial use of consumers and such information may not be used for any purpose other than to identify prospective properties consumers may be interested in purchasing. Some properties which appear for sale on the website may no longer be available because they are for instance, under contract, sold or are no longer being offered for sale. Property information displayed is deemed reliable but is not guaranteed. Copyright 2021 SmartMLS, Inc.
