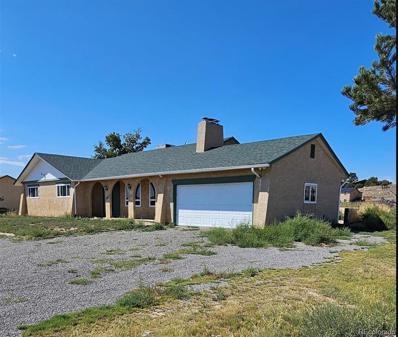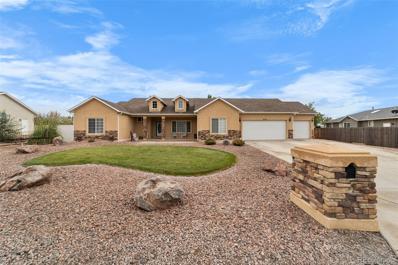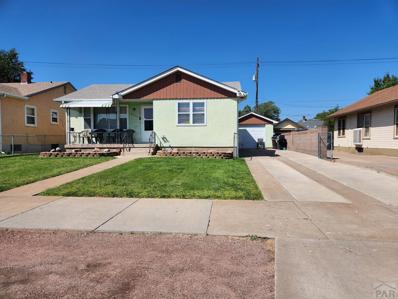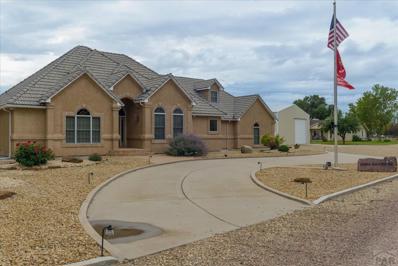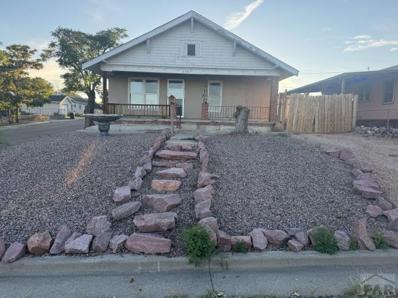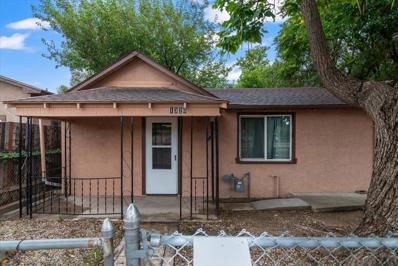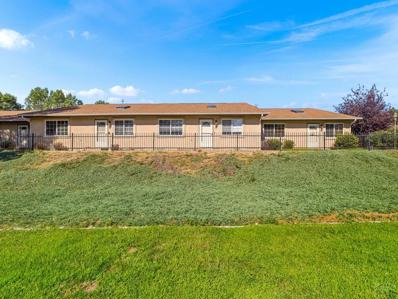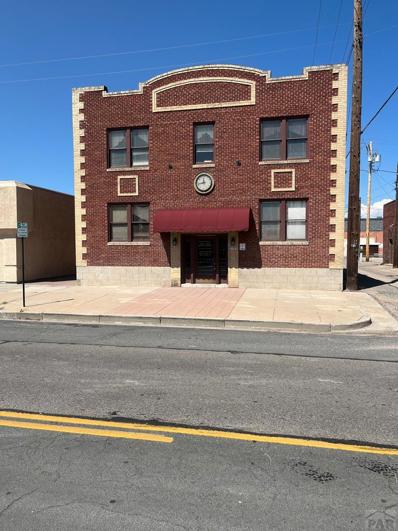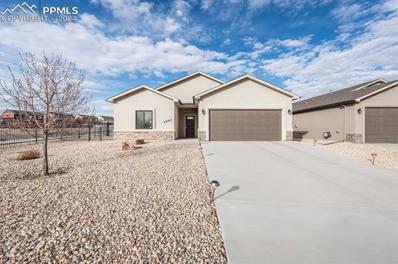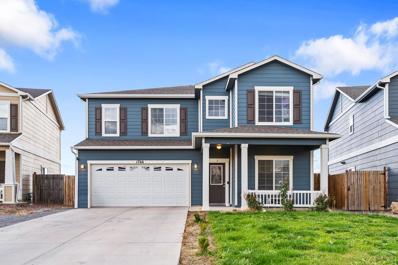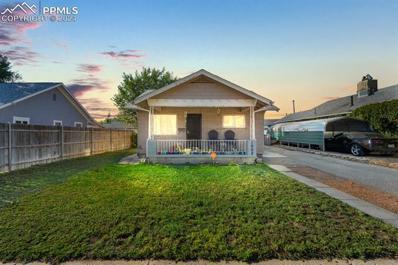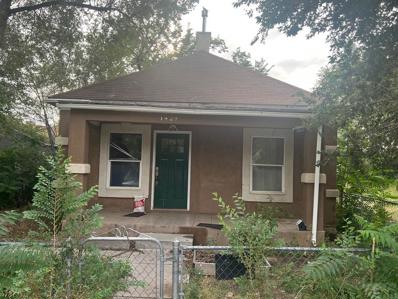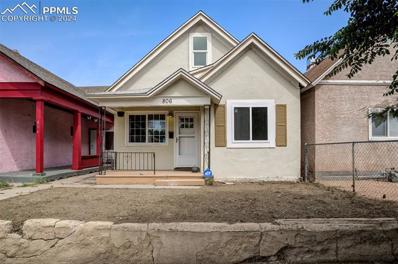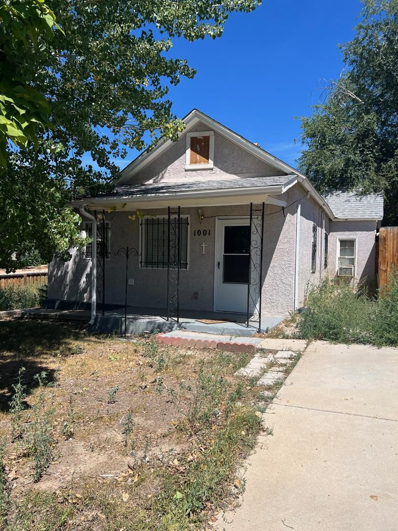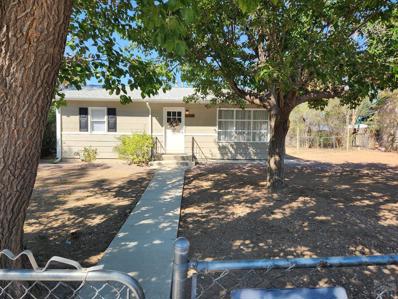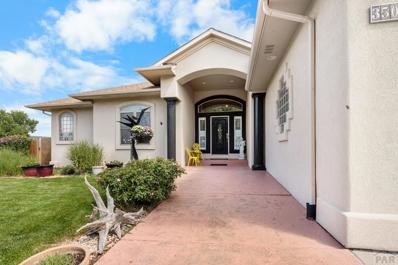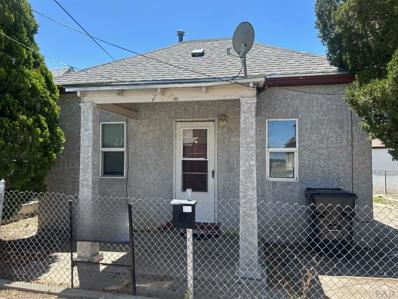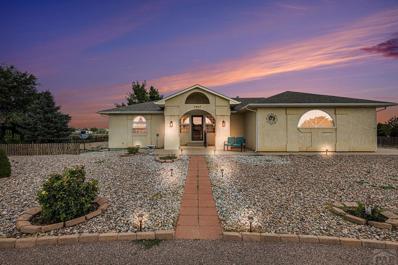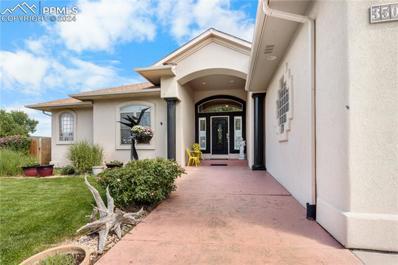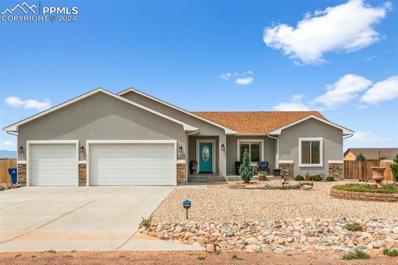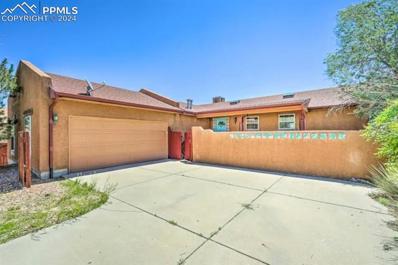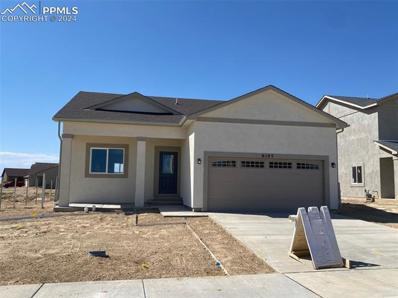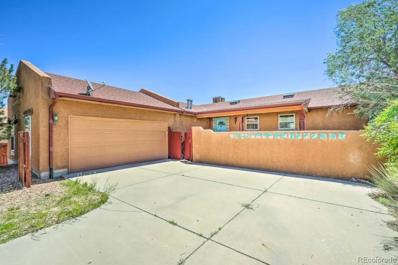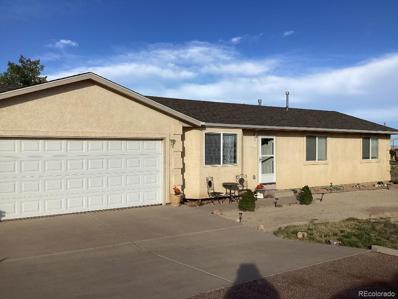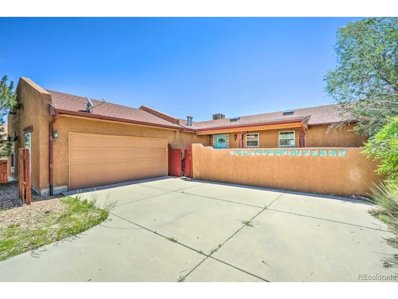Pueblo CO Homes for Rent
- Type:
- Single Family
- Sq.Ft.:
- 3,499
- Status:
- Active
- Beds:
- 4
- Lot size:
- 1.01 Acres
- Year built:
- 1975
- Baths:
- 3.00
- MLS#:
- 7854127
- Subdivision:
- Pueblo West
ADDITIONAL INFORMATION
Nice home on 1 acre in Pueblo West. Great price if you are willing to put in some sweat equity.
$473,500
222 S Circle Drive Pueblo, CO 81007
- Type:
- Single Family
- Sq.Ft.:
- 2,505
- Status:
- Active
- Beds:
- 4
- Lot size:
- 0.39 Acres
- Year built:
- 2007
- Baths:
- 3.00
- MLS#:
- 7951151
- Subdivision:
- Pueblo West
ADDITIONAL INFORMATION
Don't miss this beautiful, well kept home in a quiet neighborhood near Desert Hawk Golf course. This home boasts an open concept, great for entertaining friends or family gatherings with great sight lines from the granite countered kitchen into the living room with it's regal fireplace wall and into the expanded dining area. Flexibility of use with the 4th bedroom which can be used as built or is large enough to utilize as an additional family room, game room or whatever your heart desires. The garage is oversized with tons of storage space and outside you will find a meticulously manicured yard with fully fenced side and back yard and a recessed patio. There is access through a large gate in the back from the alley behind. Pride in ownership shines here so don't wait!
$249,900
2027 E Evans Ave Pueblo, CO 81004
- Type:
- Single Family
- Sq.Ft.:
- 1,712
- Status:
- Active
- Beds:
- 3
- Lot size:
- 0.12 Acres
- Year built:
- 1952
- Baths:
- 1.00
- MLS#:
- 226516
- Subdivision:
- Minnequa Area
ADDITIONAL INFORMATION
$770,000
31250 Daniel Rd Pueblo, CO 81006
- Type:
- Single Family
- Sq.Ft.:
- 4,998
- Status:
- Active
- Beds:
- 4
- Lot size:
- 1.16 Acres
- Year built:
- 2003
- Baths:
- 3.00
- MLS#:
- 226513
- Subdivision:
- St Charles/Mesa
ADDITIONAL INFORMATION
This exquisite Ranch style home sits on just over 1 acre of land, features 4 bedrooms, and 3 bathrooms all on the main level as well as an upstairs bonus room that has endless possibilities. There is a beautiful formal dining room complete with hardwood flooring, while the kitchen features tiled countertops, matching stainless steel appliances and a central vacuum system to pick up all those stubborn little dust pieces and crumbs. This home has 2 gas fireplaces, one located in the living room, and one in the primary bedroom that can also be enjoyed from the primary on suite 5-piece bathroom, where there is also a jetted bathtub and 2 walk-in closets. With over 2,300 sq ft of unfinished basement, there is so much space to add your personal touch to this home. The exterior of this home is complete with well-maintained xeriscaping, a concrete covered patio, a drip system for the trees and shrubbery, Astroturf, and an amazing custom heart shaped fountain with customizable lights and settings. There is a 3- car insulated, and heated attached garage plus a 2,400 sq ft insulated pole barn/ RV storage that has running water, a toilet and has 2 - tandem14' tall garage doors with electric openers on them. You must see this property in person!!
$155,127
735 Box Elder St Pueblo, CO 81004
- Type:
- Single Family
- Sq.Ft.:
- 1,764
- Status:
- Active
- Beds:
- 4
- Lot size:
- 0.14 Acres
- Year built:
- 1910
- Baths:
- 2.00
- MLS#:
- 226508
- Subdivision:
- Minnequa Area
ADDITIONAL INFORMATION
Investment opportunity with 1764 ft. Flipper? Rental? Young 1st timer? Good neighbors on a quiet closed end street. All mechanical is there. 8 year tenant just left. 980 ft. up 784 ft. down. Hardwood floors upstairs. Upstairs: two bedroom, kitchen, bath, pantry, mud room. Downstairs: 1 1/2 bedroom, living room, bathroom, laundry, mechanical room. Needs: Cabinets, Vanities & flooring. The huge corner lot features a spacious backyard that can easily fit a large garage/workshop. 719-283-1590 Call/Text for lock box code. 6100 square foot corner lot.
$219,900
1320 Stone Ave Pueblo, CO 81004
- Type:
- Duplex
- Sq.Ft.:
- n/a
- Status:
- Active
- Beds:
- 3
- Lot size:
- 0.14 Acres
- Year built:
- 1916
- Baths:
- 2.00
- MLS#:
- 226498
- Subdivision:
- Central High School
ADDITIONAL INFORMATION
TWO FOR ONE! This newly renovated property features a main home with 2 bedrooms and 1 bathroom, accompanied by a detached 1-bedroom, 1-bathroom apartment. Recent updates include modernized kitchens, fresh paint, and revitalized flooring throughout. The lot features xeriscaping with metal fencing separating the structures, and space for off-street parking. Conveniently located near schools, dining, and shopping, with quick access to I-25. Schedule your viewing today! The back house has electric heat/water heater.
- Type:
- Townhouse
- Sq.Ft.:
- 1,344
- Status:
- Active
- Beds:
- 2
- Lot size:
- 0.05 Acres
- Year built:
- 2001
- Baths:
- 2.00
- MLS#:
- 226497
- Subdivision:
- Belmont
ADDITIONAL INFORMATION
Welcome to your new home! This beautifully maintained 1,344 sq ft ranch-style residence offers a perfect blend of comfort and convenience, all on one level. Featuring two spacious bedrooms and two bathrooms, this home is ideal for those seeking easy, single-level living in a pristine condition. Step inside to discover the good sized bright and inviting living room, providing the perfect spot for relaxation or entertainment. Adjacent to the living area is the kitchen, complete with ample counter space, and appliancesâ??perfect for whipping up your favorite meals. The two generously sized bedrooms include a master suite with a private bathroom, offering a peaceful retreat at the end of the day. The home also features a two-car garage, offering plenty of space for parking and storage. Immaculate in every detail, this ranch-style home is move-in ready and waiting for you to make it your own. Don't miss this opportunity to live in comfort and style!
$398,500
119 Colorado Ave Pueblo, CO 81004
- Type:
- General Commercial
- Sq.Ft.:
- 4,792
- Status:
- Active
- Beds:
- n/a
- Year built:
- 1927
- Baths:
- MLS#:
- 226501
- Subdivision:
- Central High School
ADDITIONAL INFORMATION
Built in 1927, this well-maintained two-story brick building in central Pueblo boasts a classic, sturdy charm. Currently serving as an accountant's office, it offers a range of potential uses. The first floor features spacious, light-filled offices, while the second floor provides additional work areas or meeting rooms. A notable highlight is the 10 by 10 vault, ideal for secure document storage. The building is equipped with a full security system, ensuring safety and peace of mind. The basement is used for storage, offering extra space for various needs. Its historic character combined with modern amenities makes it a versatile property.
$375,000
1643 Positano Court Pueblo, CO 81008
- Type:
- Single Family
- Sq.Ft.:
- 1,338
- Status:
- Active
- Beds:
- 2
- Lot size:
- 0.19 Acres
- Year built:
- 2020
- Baths:
- 2.00
- MLS#:
- 7759056
ADDITIONAL INFORMATION
Modern living in a GATED community for under 400k! Easy commute to Colo Springs. Centrally located with shopping and restaurants close by. This beautiful home features 2 bedrooms with 2 baths at the end of a cul-de-sac. You enter the home through the foyer area, which has a custom drop area to hang your coats and remove your shoes. The open floor plan allows entertaining with the huge kitchen island and spacious living room. The kitchen features granite countertops, stainless steel appliances, and a composite sink. The primary bedroom is spacious and has a walk-in closet. The bathroom has two sinks and a walk-in shower with custom tile. Maintenance-free living with a beautiful view of Pikes Peak off of the covered back deck.
$410,000
1766 Killdeer Ct Pueblo, CO 81008
- Type:
- Single Family
- Sq.Ft.:
- 2,690
- Status:
- Active
- Beds:
- 4
- Lot size:
- 0.2 Acres
- Year built:
- 2015
- Baths:
- 3.00
- MLS#:
- 226491
- Subdivision:
- Northridge/Eagleridge
ADDITIONAL INFORMATION
Welcome to your dream home! This exquisite 4-bedroom, 3-bath residence perfectly blends comfort and elegance. As you step inside, you'll be greeted by an inviting open floor plan, with spacious living areas that are ideal for both relaxing and entertaining. The well-appointed kitchen features sleek countertops, high-end appliances, and ample cabinet space, making it a chef's delight. The adjacent dining area flows seamlessly into a cozy living room, perfect for family gatherings. The home boasts a generous master suite that provides a private retreat. The 5-piece master bath is a true oasis, featuring a luxurious soaking tub, a separate glass-enclosed shower, dual vanities, and a spacious walk-in closet. The remaining three bedrooms are well-sized, offering plenty of natural light and closet space for the whole family. One of the highlights of this property is the versatile recreation room. Whether you envision it as a home theater, game room, or a space for hobbies, this room adapts to your lifestyle needs. Outside, the backyard provides a serene space for outdoor relaxation and entertainment. Imagine summer BBQs on the patio or peaceful evenings in your private garden. With its blend of functional living spaces and stylish features, this home is an ideal choice for those seeking comfort and convenience. Don't miss the opportunity to make this house your forever home!
$250,000
1908 E 5th Street Pueblo, CO 81001
- Type:
- Single Family
- Sq.Ft.:
- 1,920
- Status:
- Active
- Beds:
- 3
- Lot size:
- 0.14 Acres
- Year built:
- 1925
- Baths:
- 2.00
- MLS#:
- 8684063
ADDITIONAL INFORMATION
All brick ranch style home with detached 23'x22' 2 car garage and lots of extra off street parking. Convenient location with great curb appeal! Newer flooring updated electrical panel, newer light fixtures, window A/C unit stays!!! Home has lots of nice windows that let in lots of light. Front porch and rear patio are both covered, yard gets lots of sun. Roof is only 4 years old and with the all brick structure the home is vey solid! Basement bathroom renovation was underway, home comes with new Vanity, Toilet and Shower Kit, yet to be installed. Currently, the basement bathroom is inoperative.
$129,900
1429 Pine St Pueblo, CO 81004
- Type:
- Single Family
- Sq.Ft.:
- 954
- Status:
- Active
- Beds:
- 2
- Lot size:
- 0.1 Acres
- Year built:
- 1900
- Baths:
- 1.00
- MLS#:
- 226487
- Subdivision:
- Minnequa Area
ADDITIONAL INFORMATION
Looking for a home that needs some TLC? This home is it! With tall ceilings, a large living room and a great backyard space you can do so much with this great home. Located in Pueblo's Bessemer area just 2 blocks away from Bessemer Pool and Park. Great off street parking in the back of the house with alley access. Being sold AS-IS. Seller is continuing to work on the home while its listed. Home is in pre-forclosure, auction date is scheduled.
- Type:
- Single Family
- Sq.Ft.:
- 1,306
- Status:
- Active
- Beds:
- 3
- Lot size:
- 0.07 Acres
- Year built:
- 1900
- Baths:
- 2.00
- MLS#:
- 6801140
ADDITIONAL INFORMATION
Updated in 2022, 3 bedroom, two baths, Single Family Home. Main level: Large Living room/Dining with Bamboo laminate flooring, plenty of windows emitting lots of natural lighting, and ceiling fans, new kitchen with white Shaker cabinetry, Subway tile backsplash, stainless steel appliances, track lighting and laminate flooring, two bedrooms and full bath completes the main level. Upper level comprises of the primary retreat with barn door and en-suite with marble tiled flooring and stand-alone shower wrapped with gray subway tile. Other features includes, Newer: kitchen, upper-level bath, paint, some plumbing and doors.
$139,500
1001 E 2nd St Pueblo, CO 81001
- Type:
- Duplex
- Sq.Ft.:
- n/a
- Status:
- Active
- Beds:
- 3
- Lot size:
- 0.13 Acres
- Year built:
- 1900
- Baths:
- 2.00
- MLS#:
- 226477
- Subdivision:
- Eastside
ADDITIONAL INFORMATION
Discover this duplex, offering an investment opportunity or the chance to reside in one unit while generating rental income from the other. With separate gas and electric meters, tenants are responsible for paying their own utilities, providing added convenience and ease of management. Recently upgraded new hot water heater serving both apartments. Conveniently located, this duplex offers easy access to all amenities. Whether you're an investor looking to expand your portfolio or a homeowner seeking a smart investment opportunity, this duplex is the one. Make an appointment today.
$204,900
3125 Colfax Ave Pueblo, CO 81008
- Type:
- Single Family
- Sq.Ft.:
- 820
- Status:
- Active
- Beds:
- 2
- Lot size:
- 0.22 Acres
- Year built:
- 1952
- Baths:
- 1.00
- MLS#:
- 226481
- Subdivision:
- Northside/Avenues
ADDITIONAL INFORMATION
Location Location Location! located close to shopping centers and easy access to Hwy 50 in a quite partial cul-de-sac. This home has been thoroughly remodeled and sits on 3 city blocks with lots of room to build a garage or store an RV. Updates include: electrical updates, plumbing updates, certified roof, new siding, new kitchen, new bathroom and all new flooring through. This is a must see! schedule your showing today.
$619,000
3504 Alturas Dr Pueblo, CO 81005
- Type:
- Single Family
- Sq.Ft.:
- 4,898
- Status:
- Active
- Beds:
- 4
- Lot size:
- 0.25 Acres
- Year built:
- 2004
- Baths:
- 4.00
- MLS#:
- 226480
- Subdivision:
- El Camino/La Vista Road
ADDITIONAL INFORMATION
Exquisite Custom-Built Step into unparalleled luxury with this meticulously crafted residence designed for the ultimate in entertaining and comfort. Upon entering, you'll be greeted by a grand foyer that sets the stage for the open-concept layout, bathed in natural light and framed by expansive windows adorned with plantation blinds. The heart of the home features a stunning kitchen equipped with top-of-the-line appliances, including double convection ovens, a Wolf gas stove top, a drawer microwave, and an elevated dishwasher for convenience. Custom cherry wood cabinets offer ample storage, while the adjacent formal dining room enhances the space for gatherings. A walk-in pantry ensures everything you need is within reach. The Primary Bedroom is a serene retreat, boasting French doors and a luxurious suite of his-and-her master baths connected by a walk-through closet. The thoughtfully designed laundry room offers generous storage, conveniently located across from a spacious half bath. The 3-car garage is a dream come true, featuring a fully plumbed canning station, and ample cabinetry. The basement is a versatile haven, complete with its own kitchenette and gas fireplace. This space includes a large family room, a glass-enclosed office, whether you envision a yoga studio or an entertainment hub, the possibilities are endless. Enjoy the outdoors with a north-facing covered patio equipped with an attached gas grill, raised garden beds, built to endure through generations.
$135,500
700 Bellevue Place Pueblo, CO 81004
- Type:
- Single Family
- Sq.Ft.:
- 1,426
- Status:
- Active
- Beds:
- 2
- Lot size:
- 0.07 Acres
- Year built:
- 1900
- Baths:
- 1.00
- MLS#:
- 226478
- Subdivision:
- Central High School
ADDITIONAL INFORMATION
Welcome to your investment opportunity nestled within a charming cul-de-sac. This adorable 2-bedroom, 1-bathroom residence offers a perfect blend of comfort and convenience. Step inside to discover a spacious living room and dining area, ideal for hosting gatherings or simply unwinding after a long day. The kitchen features a tile floor and abundant cabinets, providing ample storage space for all your culinary needs. Convenience is key with a main-level master bedroom and laundry hook-ups, offering ease of living for busy lifestyles. Outside, the yard boasts a bricked driveway and backyard, providing both functionality and outdoor space for relaxation and recreation. Located in a quiet neighborhood, this home offers a serene retreat from the hustle and bustle of city life while still being conveniently close to amenities. Schedule a viewing today and discover the potential awaiting you in this wonderful cul-de-sac home.
- Type:
- Single Family
- Sq.Ft.:
- 2,936
- Status:
- Active
- Beds:
- 4
- Lot size:
- 1.01 Acres
- Year built:
- 2000
- Baths:
- 3.00
- MLS#:
- 226471
- Subdivision:
- Pueblo West Acreage
ADDITIONAL INFORMATION
Amazing Ranch Home on Acreage in Highly Desired Pueblo West! Nestled in the sought-after Pueblo West acreage community, this stunning ranch home offers the perfect blend of space, comfort, and breathtaking views. Featuring 4 bedrooms and 3 baths, this property is ideal for those seeking both functionality and style. The main level boasts a bright, open kitchen that flows into the roomy family room, perfect for entertaining. The layout includes two spacious bedrooms with a shared full bath, and a luxurious primary bedroom featuring an ensuite bath, providing a private retreat. Step into the large, fully finished sunroom off the back of the home, which walks out to the beautifully landscaped backyardâ??an ideal space for relaxation. Car enthusiasts and hobbyists will appreciate the attached 2-car garage as well as the detached 24'x40' 4-car garage, complete with a covered porch on the side for additional outdoor living. The fully finished basement includes a 4th bedroom, 1 bath, and a massive recreation areaâ??perfect for hosting game nights or transforming into a home theater. Plus, a pool table is included! Enjoy spectacular views of the Spanish Peaks and Pikes Peak from various spots on the property, making this home an absolute gem. With plenty of room for all your toys, this property offers a perfect combination of indoor and outdoor living in the highly desirable Pueblo West community. Close to Lake Pueblo Reservoir and State Park.
$619,000
3504 Alturas Drive Pueblo, CO 81005
- Type:
- Single Family
- Sq.Ft.:
- 4,775
- Status:
- Active
- Beds:
- 4
- Lot size:
- 0.25 Acres
- Year built:
- 2004
- Baths:
- 4.00
- MLS#:
- 6355667
ADDITIONAL INFORMATION
Exquisite Custom-Built Home in El Camino Step into unparalleled luxury with this meticulously crafted residence designed for the ultimate in entertaining and comfort. Upon entering, you'll be greeted by a grand foyer that sets the stage for the open-concept layout, bathed in natural light and framed by expansive windows adorned with plantation blinds. The heart of the home features a stunning kitchen equipped with top-of-the-line appliances, including double convection ovens, a Wolf gas stove top, a drawer microwave, and an elevated dishwasher for convenience. Custom cherry wood cabinets offer ample storage, while the adjacent formal dining room enhances the space for gatherings. A walk-in pantry ensures everything you need is within reach. The Primary Bedroom is a serene retreat, boasting French doors and a luxurious suite of his-and-her master baths connected by a walk-through closet. The thoughtfully designed laundry room offers generous storage, conveniently located across from a spacious half bath. For car enthusiasts and hobbyists, the 3-car garage is a dream come true, featuring a fully plumbed canning station, ample cabinetry, and an included refrigerator. The basement is a versatile haven, complete with its own kitchenette and gas fireplace. This space includes a large family room, a glass-enclosed office that could serve as a 5th bedroom, and a theater room. Whether you envision a yoga studio or an entertainment hub, the possibilities are endless. Enjoy the outdoors with a north-facing covered patio equipped with an attached gas grill, perfect for entertaining. Expansive raised garden beds offer opportunities for gardening enthusiasts. Built to endure through generations, this home embodies enduring elegance and modern sophistication.
- Type:
- Single Family
- Sq.Ft.:
- 1,804
- Status:
- Active
- Beds:
- 3
- Lot size:
- 1.05 Acres
- Year built:
- 2019
- Baths:
- 2.00
- MLS#:
- 5788772
ADDITIONAL INFORMATION
Experience ranch-style living at its finest with unobstructed mountain views on this one-acre lot with option to purchase the additional 1-acre lot next door! This 3-bed, 2-bath gem offers a like-new feel, enhanced with every upgrade you could wish for. The 3-car finished garage and partially finished basement provide ample storage and space for expansion. Step outside to a thoughtfully designed xeriscape yard, complete with cedar privacy fencing, a storage shed, multiple entertainment zones, a covered deck, and a large pavilion on a concrete slabâ??perfect for gatherings. Inside, the kitchen boasts a solar tube and updated backsplash, complemented by engineered hardwood flooring throughout the central living space. The primary suite features a walk-in closet and a luxurious 5-piece ensuite. Every detail is meticulously craftedâ??move right in and make it yours!
$560,000
984 S Harmony Drive Pueblo, CO 81007
- Type:
- Duplex
- Sq.Ft.:
- n/a
- Status:
- Active
- Beds:
- n/a
- Lot size:
- 0.32 Acres
- Year built:
- 1998
- Baths:
- MLS#:
- 6464106
ADDITIONAL INFORMATION
$489,900
6105 Harper Lane Pueblo, CO 81008
- Type:
- Single Family
- Sq.Ft.:
- 2,734
- Status:
- Active
- Beds:
- 5
- Lot size:
- 0.14 Acres
- Year built:
- 2024
- Baths:
- 3.00
- MLS#:
- 7701047
ADDITIONAL INFORMATION
New and Open concept rancher over 1,400 sq ft with finished basement on cul-de-sac in Sawyer Ridge! Kitchen features island, large pantry, gas range, dishwasher and microwave! Walk in pantry and upgraded stainless steel sink. All appliances included, yes laundry too! Primary bedroom has attached bathroom suite with walk in shower, large closet and double vanity! Laundry room off garage, Attached 2 Car Garage. Tankless water heater and 95% efficient furnace. Large finished basement. Fully landscaped and cedar fence with 8 ft access gate to back yard. Ready now for your move!
- Type:
- Duplex
- Sq.Ft.:
- 3,024
- Status:
- Active
- Beds:
- 3
- Year built:
- 1998
- Baths:
- 4.00
- MLS#:
- 9635333
- Subdivision:
- Pueblo West
ADDITIONAL INFORMATION
Beautifully updated home in Pueblo West, located near the Pueblo Reservoir. Recently remodeled and currently operating as a successful income-producing Airbnb, this property offers flexibility for various living or investment opportunities. Live in one unit and rent the other, or rent out both units for a great cash flow. The home features a light, bright, and open floor plan with low-maintenance stucco exterior. The upstairs boasts a spacious open-concept layout with 3 large bedrooms, while the downstairs includes 2 additional bedrooms. There’s plenty of parking with a 2-car attached garage and a 1-car carport, plus a workshop in the back for your projects. Gas and electric are separately metered, and the landscaping is low-maintenance, offering a tranquil backyard oasis.
$332,900
1408 N Dailey Drive Pueblo, CO 81007
- Type:
- Single Family
- Sq.Ft.:
- 1,081
- Status:
- Active
- Beds:
- 3
- Lot size:
- 1.06 Acres
- Year built:
- 2005
- Baths:
- 2.00
- MLS#:
- 2199513
- Subdivision:
- Pueblo West
ADDITIONAL INFORMATION
Nice corner property,located on an acre of land,that allows horses.This property is located near I-25 and has great mountain views. Vaulted ceiling in living room,skylight in kitchen,tile floors in kitchen,dining room and bahs.Covered patio,central air,natural gas,dishwasher,electric range oven and built in microwave ,is just another plus. This will make a great property for a first time home buyer.
- Type:
- Multi-Family
- Sq.Ft.:
- 3,024
- Status:
- Active
- Beds:
- 3
- Year built:
- 1998
- Baths:
- 4.00
- MLS#:
- 9635333
- Subdivision:
- Pueblo West
ADDITIONAL INFORMATION
Beautifully updated home in Pueblo West, located near the Pueblo Reservoir. Recently remodeled and currently operating as a successful income-producing Airbnb, this property offers flexibility for various living or investment opportunities. Live in one unit and rent the other, or rent out both units for a great cash flow. The home features a light, bright, and open floor plan with low-maintenance stucco exterior. The upstairs boasts a spacious open-concept layout with 3 large bedrooms, while the downstairs includes 2 additional bedrooms. There's plenty of parking with a 2-car attached garage and a 1-car carport, plus a workshop in the back for your projects. Gas and electric are separately metered, and the landscaping is low-maintenance, offering a tranquil backyard oasis.
Andrea Conner, Colorado License # ER.100067447, Xome Inc., License #EC100044283, [email protected], 844-400-9663, 750 State Highway 121 Bypass, Suite 100, Lewisville, TX 75067

The content relating to real estate for sale in this Web site comes in part from the Internet Data eXchange (“IDX”) program of METROLIST, INC., DBA RECOLORADO® Real estate listings held by brokers other than this broker are marked with the IDX Logo. This information is being provided for the consumers’ personal, non-commercial use and may not be used for any other purpose. All information subject to change and should be independently verified. © 2024 METROLIST, INC., DBA RECOLORADO® – All Rights Reserved Click Here to view Full REcolorado Disclaimer
Andrea Conner, Colorado License # ER.100067447, Xome Inc., License #EC100044283, [email protected], 844-400-9663, 750 State Highway 121 Bypass, Suite 100, Lewisville, TX 75067

Listing information Copyright 2024 Pikes Peak REALTOR® Services Corp. The real estate listing information and related content displayed on this site is provided exclusively for consumers' personal, non-commercial use and may not be used for any purpose other than to identify prospective properties consumers may be interested in purchasing. This information and related content is deemed reliable but is not guaranteed accurate by the Pikes Peak REALTOR® Services Corp.
| Listing information is provided exclusively for consumers' personal, non-commercial use and may not be used for any purpose other than to identify prospective properties consumers may be interested in purchasing. Information source: Information and Real Estate Services, LLC. Provided for limited non-commercial use only under IRES Rules. © Copyright IRES |
Pueblo Real Estate
The median home value in Pueblo, CO is $283,500. This is higher than the county median home value of $162,300. The national median home value is $219,700. The average price of homes sold in Pueblo, CO is $283,500. Approximately 49.17% of Pueblo homes are owned, compared to 40.66% rented, while 10.17% are vacant. Pueblo real estate listings include condos, townhomes, and single family homes for sale. Commercial properties are also available. If you see a property you’re interested in, contact a Pueblo real estate agent to arrange a tour today!
Pueblo, Colorado has a population of 109,122. Pueblo is less family-centric than the surrounding county with 24.52% of the households containing married families with children. The county average for households married with children is 26.81%.
The median household income in Pueblo, Colorado is $36,280. The median household income for the surrounding county is $42,386 compared to the national median of $57,652. The median age of people living in Pueblo is 37.5 years.
Pueblo Weather
The average high temperature in July is 93 degrees, with an average low temperature in January of 16 degrees. The average rainfall is approximately 15.8 inches per year, with 25.6 inches of snow per year.
