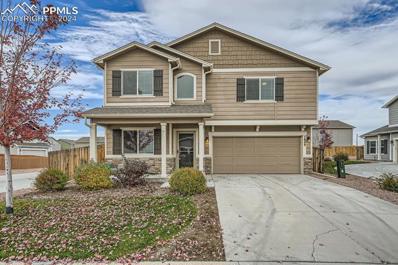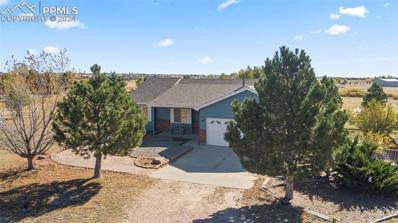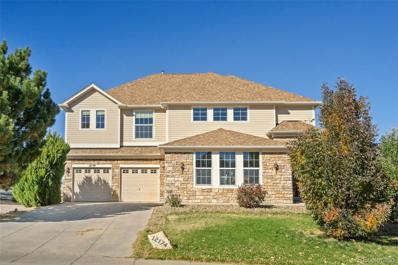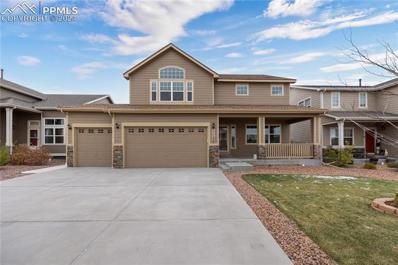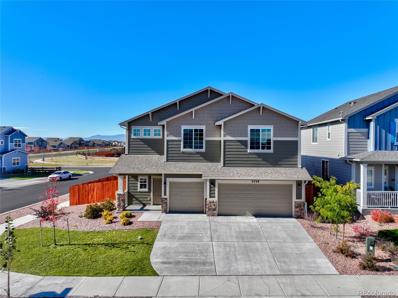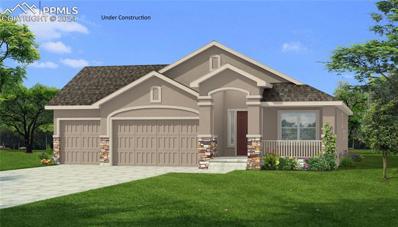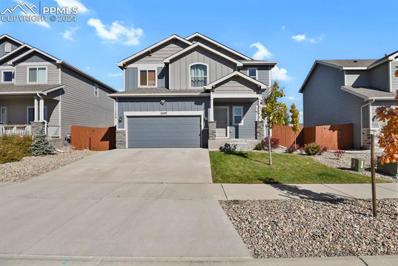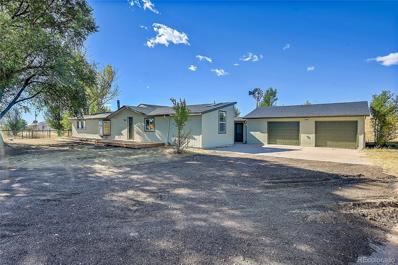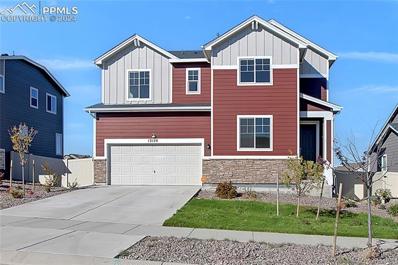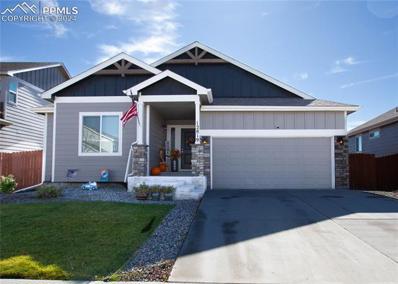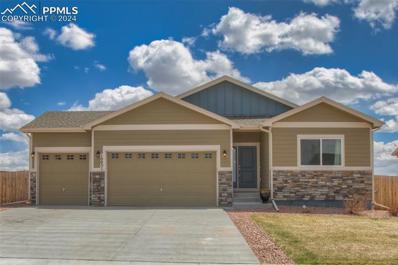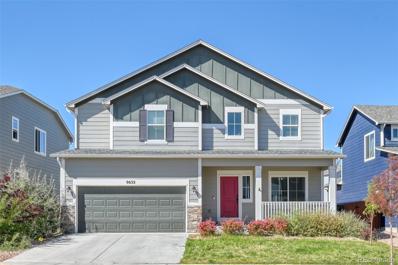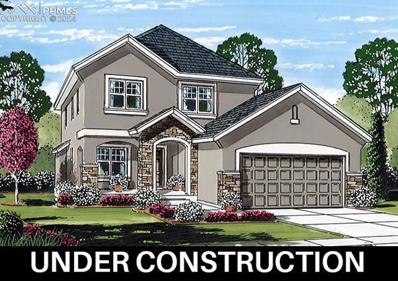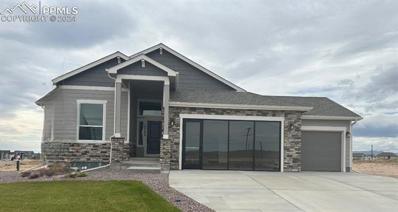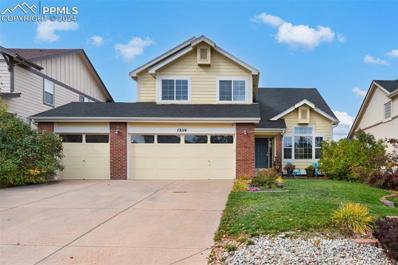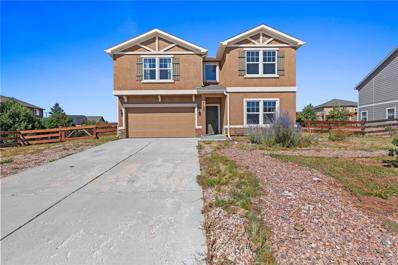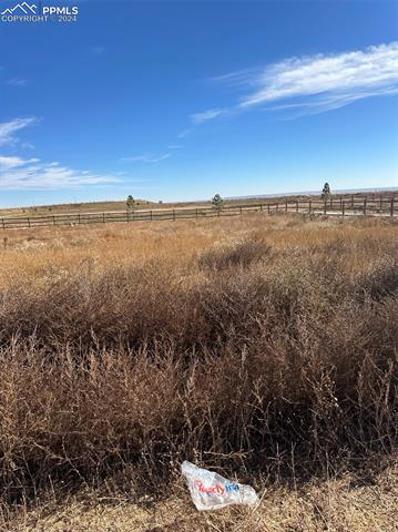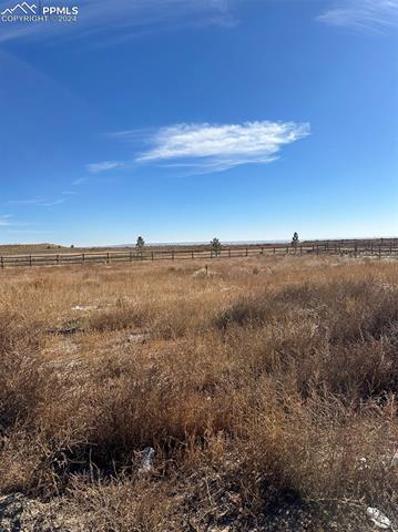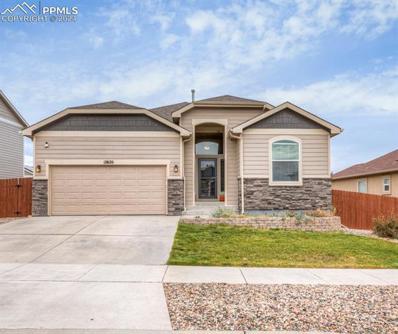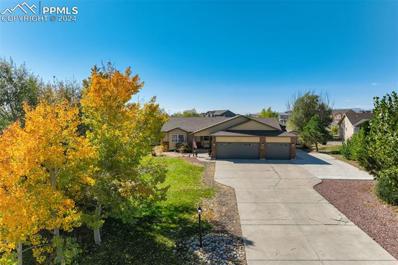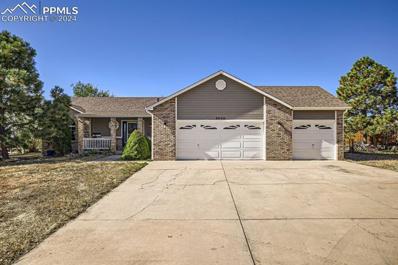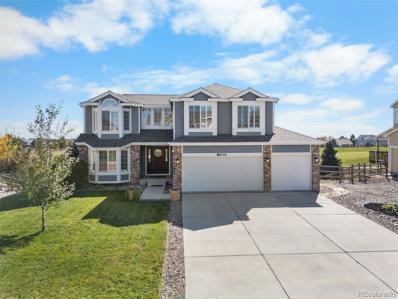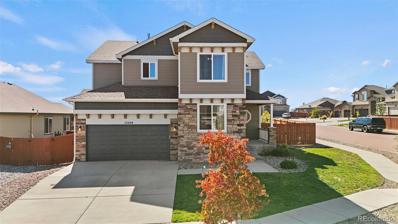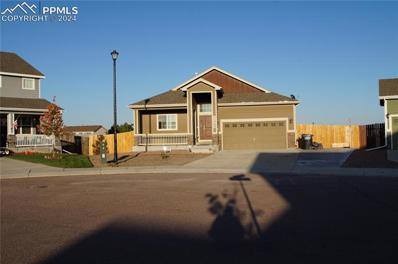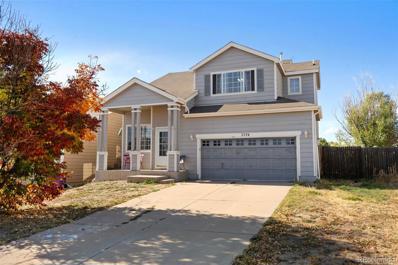Peyton CO Homes for Rent
$449,000
7808 Leiden Point Peyton, CO 80831
- Type:
- Single Family
- Sq.Ft.:
- 2,266
- Status:
- Active
- Beds:
- 3
- Lot size:
- 0.1 Acres
- Year built:
- 2018
- Baths:
- 3.00
- MLS#:
- 7191759
ADDITIONAL INFORMATION
This charming 3-bedroom, 3-bathroom, two-story home includes an attached 2-car garage and offers both comfort and convenience. Situated on a desirable corner lot, the property features a fully fenced backyard with a concrete patio, perfect for outdoor gatherings and relaxation. Upgrades include stainless steel appliances, wood flooring in master, central air conditioning, and complete landscaping with a 6-foot privacy fence. Residents also enjoy access to two Woodmen Hills recreation centers. Inside, Challenger Homes' popular Van Buren floor plan provides an open-concept living space with a main-level office and a spacious kitchen and living area, ideal for entertaining or family time. Upstairs, a versatile loft offers flexible space to suit any need, and the primary bedroom boasts breathtaking Pikes Peak views, complemented by an upgraded 5-piece en-suite bath. This home combines style and functionality for comfortable living at its best. Schedule a showing today to see this well-maintained home!
- Type:
- Single Family
- Sq.Ft.:
- 1,485
- Status:
- Active
- Beds:
- 2
- Lot size:
- 5 Acres
- Year built:
- 1998
- Baths:
- 2.00
- MLS#:
- 4991467
ADDITIONAL INFORMATION
Discover your perfect retreat with this stunning 2-bedroom, 2-bath home on 5 picturesque acres with breathtaking mountain views. Featuring a spacious 2.5-car attached garage and a detached 2-car garage, this property is ideal for car enthusiasts or anyone in need of extra storage. Warm up in the living room with the cozy gas fireplace, and entertain effortlessly in the open floor plan that flows beautifully throughout. The primary bedroom includes an office that could easily be converted into a 3rd bedroom if needed, adding flexibility to the home's layout. The kitchen has solid counter tops and the primary bathroom has Manstone shower basin and counter tops. Outside, you'll find a covered back patio, a large side patio for additional outdoor entertaining, and a fenced backyard that provides privacy and space for pets or gardening. Plus, it's already wired for a hot tub, making it easy to create your perfect relaxation spot. This property is also ideal for equestrian enthusiasts being zooned for up to 4 large domestic animals. Examples are horses, alpacas, cows etc. With a newer roof installed in April 2020, this Falcon escape offers both charm and peace of mind. Whether you're looking for a private retreat or a home with room to grow, this property is what you have been looking for and is ready to welcome you. Donâ??t miss the chance to make it yours today!
- Type:
- Single Family
- Sq.Ft.:
- 4,427
- Status:
- Active
- Beds:
- 5
- Lot size:
- 0.24 Acres
- Year built:
- 2004
- Baths:
- 5.00
- MLS#:
- 1802927
- Subdivision:
- Woodmen Hills
ADDITIONAL INFORMATION
This stunning 2-story home in Woodman Hills sits on the golf course, right by hole 2! Meticulously maintained, the property features 5 bedrooms, 5 bathrooms, and a 3-car garage. Inside, you'll find wood flooring on the main level, Cherrywood cabinets, and solid-surface countertops, with all kitchen appliances included. The spacious backyard offers a Trex deck, swing set, and an in-ground trampoline – perfect for outdoor enjoyment. Key upgrades include a new roof in 2022, dual water heaters, furnaces, and AC units. The basement is an entertainer's dream, complete with a game room and pool table (included), a home theater with built-in surround sound, and a unique bathroom addition with its own urinal
- Type:
- Single Family
- Sq.Ft.:
- 3,195
- Status:
- Active
- Beds:
- 4
- Lot size:
- 0.15 Acres
- Year built:
- 2016
- Baths:
- 5.00
- MLS#:
- 3557279
ADDITIONAL INFORMATION
MOVE IN READY 4bed, 4bath w/RARE HUGE 4 CAR GARAGE (with climbing wall!) in beautiful Paint Brush Hills. Beautifully finished, open layout, chefs kitchen, great outdoor space and finished garden level basement with with WET BAR and plenty of room for movie room and game tables... Baement perfect for man cave with an upstairs loft great for kids play area or office. Master suite is perfectly designed with 5 piece master bath and attached laundry. This home won't last long Don't miss out!
- Type:
- Single Family
- Sq.Ft.:
- 2,969
- Status:
- Active
- Beds:
- 3
- Lot size:
- 0.21 Acres
- Year built:
- 2020
- Baths:
- 3.00
- MLS#:
- 7373770
- Subdivision:
- Windingwalk At Meridian Ranch
ADDITIONAL INFORMATION
Brand New Spacious Two Story Home w/ Open Floor Plan Has Never Been Lived In * Main Level Great Room w/ Double Sided Gas Fireplace * Gourmet Kitchen w/ Granite Countertops, Gas Cooktop, Double Oven, Pantry & Large Island * Primary Suite w/ Retreat, Double Sided Gas Fireplace, Spacious Walk-In Closet, 5-Piece Bath w/ Freestanding Tub & Large Shower * Upper Level Also Includes Loft, Two Additional Bedrooms, Laundry Room & Full Bath * Fenced Backyard w/ Covered Patio * Expansive Corner Lot * Central A/C
- Type:
- Single Family
- Sq.Ft.:
- 3,210
- Status:
- Active
- Beds:
- 4
- Lot size:
- 0.2 Acres
- Year built:
- 2024
- Baths:
- 3.00
- MLS#:
- 5154659
ADDITIONAL INFORMATION
Open and dramatic perfectly describe this ranch style floor plan with a 3 car plus garage. The main level is adorned by high vaulted ceilings that flow smoothly from the entryway to the family room into the kitchen. The spacious master bedroom is sophisticated with a vaulted ceiling and has a walk-out to the back patio. Relax in the luxurious 5-piece master bathroom featuring ceramic tile, soaking tub, granite counter tops and an upscale stand-alone shower with poured pan. The dramatic feel of this floor plan extends into the fully finished basement with 9 ft ceiling, built in entertainment nook, 2 large bedrooms and a huge storage room. This home comes with slab granite counter tops in the kitchen and all bathrooms, stucco exterior, 12"x24" ceramic wall tile in all bathrooms, wrought iron railings, stacked stone gas fireplace in family room, surround sound prewire in the family room, 9 ft ceilings in the basement and main level bedrooms, and wood shelving in all closets and pantry. Virtual tour is of previous home built, colors and specification may vary and are not exactly as seen in virtual tour.
- Type:
- Single Family
- Sq.Ft.:
- 1,748
- Status:
- Active
- Beds:
- 4
- Lot size:
- 0.16 Acres
- Year built:
- 2017
- Baths:
- 3.00
- MLS#:
- 3313378
ADDITIONAL INFORMATION
Your dream home awaits in this beautiful 2 story home located in Meridian Ranch . this 4 bed 2.5 Bath with the great feature of laundry upstairs , newer house that was Built in 2017, this home features tons of natural light, open floor plan. The kitchen include a pantry and a spacious kitchen counter top with a deep Farmers Kitchen sink . lots of natural light & updated engineered hardwood floors. The primary suite features vaulted ceilings, dual vanities & a walk in closet. The fully Fenced in & landscaped backyard with brand new sod installed just last week . South east facing driveway for those snowy days that the sun will help melt that snow and make it easer to clean , Included in your HOA is the use of the Ranch house recreation center with great ammonites for all ages . Falcon school district with 3 different grade schools close by ,easy shopping and dining with the new king Soopers , a Walmart and a Safeway you wont have to drive far for all your essentials . Don't delay call today to see this one before its gone :)
$529,900
6390 Curtis Road Peyton, CO 80831
- Type:
- Single Family
- Sq.Ft.:
- 2,642
- Status:
- Active
- Beds:
- 3
- Lot size:
- 5 Acres
- Year built:
- 1984
- Baths:
- 3.00
- MLS#:
- 4845537
- Subdivision:
- Meadow Lakes Estates
ADDITIONAL INFORMATION
Welcome home to a completely remodeled 3 bedroom, 3 bathroom, home on 5 acres. Only a few minutes from Falcon shopping and approximately 20 minutes to the heart of Colorado Springs. The home features a completely remodeled interior, new countertops in the kitchen, new flooring throughout , new stainless steel appliances, new tile in all the bathrooms. There is an additional room that can be used as an office/craft roof. This home offers plenty of outdoor space and a Large 2 Car garage. Come enjoy private country living right outside the city!
- Type:
- Single Family
- Sq.Ft.:
- 3,178
- Status:
- Active
- Beds:
- 5
- Lot size:
- 0.17 Acres
- Year built:
- 2021
- Baths:
- 4.00
- MLS#:
- 2397010
ADDITIONAL INFORMATION
Welcome to 13128 Stoney Meadows, a beautifully maintained residence nestled in the charming community of Peyton. This spacious home offers an ideal blend of comfort, style, and functionality. As you step inside, youâ??re greeted by a bright and airy open floor plan, perfect for both everyday living and entertaining. The modern kitchen features stainless steel appliances and ample cabinetry, flowing seamlessly into the inviting dining and living areas. The main level boasts a generous primary suite complete with an ensuite bathroom, providing a peaceful retreat. Additional bedrooms are thoughtfully sized, offering flexibility for guests or a home office. Step outside to discover a spacious backyard, complete with a patio for summer dining and plenty of space for gardening or play. The surrounding landscape is a beautiful backdrop, enhancing the tranquility of this home. Located just minutes from local parks, schools, and shopping, this home combines suburban serenity with convenient access to amenities. Donâ??t miss the opportunity to make 13128 Stoney Meadows your dream home in Peyton! Schedule your private showing today!
- Type:
- Single Family
- Sq.Ft.:
- 3,004
- Status:
- Active
- Beds:
- 5
- Lot size:
- 0.17 Acres
- Year built:
- 2020
- Baths:
- 3.00
- MLS#:
- 6946711
ADDITIONAL INFORMATION
Experience the perfect blend of luxury and comfort in this stunning ranch-style estate. With five spacious bedrooms and three elegant bathrooms, this home radiates sophistication, warmth, and a welcoming charm. Upon entry, you're greeted by a customized drop zone, perfect for coats, shoes, and keys, setting the tone for the thoughtful details throughout. Sunlight floods every corner of the home, highlighting the vaulted ceilings and an elegant living space designed for both intimate gatherings and grand entertaining. A cozy fireplace adds a touch of warmth and relaxation. The gourmet kitchen is a chef's dream, featuring a gas stove, abundant cabinetry, and ample counter space for preparing culinary delights. Each bedroom offers a peaceful retreat, with generous closet space to match. The primary suite serves as a sanctuary, boasting a walk-in closet and a luxurious 5-piece bath. The fully finished walkout basement adds another layer of elegance, perfect for a secondary living area, home theater, or entertainment space. It opens up to a beautifully maintained backyard, complete with a swing set already in place. This home effortlessly combines upscale living with cozy charm, making it the perfect setting for an elevated lifestyle in the sought-after Meridian Ranch community. Donâ??t miss this rare opportunity to make this exceptional property yours. Welcome home!!
- Type:
- Single Family
- Sq.Ft.:
- 2,653
- Status:
- Active
- Beds:
- 4
- Lot size:
- 0.28 Acres
- Year built:
- 2020
- Baths:
- 3.00
- MLS#:
- 7332203
ADDITIONAL INFORMATION
Welcome to this spacious ranch walkout located in Paint Brush Hills on an oversize lot!! This beautiful home has a prime bedroom located on the main floor with an ensuite bath and walk in closets in every bedroom!! The gourmet kitchen is open with a large island, an open concept living area with a stone fireplace, and kitchen nook. The attached deck allows access to the oversize landscaped yard and a shed for storing your outdoor objects. The finished basement boasts two bedrooms, a full bath, storage area, and family room perfect for relaxing. This home is located close to open space and country living, but convenient to everything the city has to offer. There are walking paths through the open spaces and a large park for outdoor time. Come check this house out, you don't want to miss it!!
- Type:
- Single Family
- Sq.Ft.:
- 4,660
- Status:
- Active
- Beds:
- 6
- Lot size:
- 0.15 Acres
- Year built:
- 2019
- Baths:
- 4.00
- MLS#:
- 4644782
- Subdivision:
- The Vistas At Meridian Ranch
ADDITIONAL INFORMATION
Welcome to this beautiful modern home with elegant modern fixtures. This home boasts 6 bedrooms, each with its own walk-in closet, and 4 full bathrooms - with plenty of space for children, hobby rooms, and pets! Throughout the home, there are matching dark wood cabinets (soft-close) and black metal hardware to offset the bright grey walls, and hardwood floors - plush carpets in 5 of the bedrooms. Step into the foyer with a vaulted ceiling, surrounded by beautiful curved archways to the kitchen and sunroom. The kitchen gorgeously reveals a large granite island, with granite countertops circling the perimeter of the kitchen. A walk-in butler's pantry and coffee nook are conveniently placed to the side of the kitchen. Appliances are all stainless steel finished, including a 6 burner gas stove, double wall-ovens, stainless steel dishwasher and an overhead microwave - doing dishes is much easier with the deep farmhouse kitchen sink with modern finishes and a dual spray mode! Offset of the kitchen is the living room/dining room - this grand space has gorgeous windows throughout with easy-pull panel blinds and a gas fireplace. The Primary bedroom includes a spa-style tub and a walk-in stone shower, massive walk-in closet space with built-in shelves, a his and hers dual sinks with granite counter tops, and a beautiful view of the backyard. The backyard includes a view of Pike's Peak, one you won't want to miss in the nestled neighborhood of Meridian Ranch! This community has several club houses with multiple gyms, pools, and child recreation programs - it has its own schools just around the block, and has regular craft fairs, farm fresh food fairs, and weekly food trucks posted up in the community. The holidays are a great treat in this community, where everyone gathers to support small businesses and participates in lighting up the community! Don't miss out on this quiet, pet-friendly and family-friendly neighborhood - everything in walking distance of your front door!
- Type:
- Single Family
- Sq.Ft.:
- 2,880
- Status:
- Active
- Beds:
- 5
- Lot size:
- 0.19 Acres
- Year built:
- 2024
- Baths:
- 4.00
- MLS#:
- 6760595
ADDITIONAL INFORMATION
Let's start with the FIVE-CAR garage made up of a double garage with a tandem, plus a 38' deep 3rd car garage (essentially a third car plus another tandem!). This is plenty of room for cars, a workshop space and tools, plus toys/gear. The main level of this home has a great open layout with a spacious kitchen that has a slide in double-oven/range, microwave, dishwasher and disposal. The island/breakfast bar is perfect for entertaining or quick meals, and it opens the kitchen up to both the dining area and the great room with gas fireplace. The dining area provides easy access to the 20x15 concrete patio with pre-installed gas line for your BBQ grill or patio heater. This level also has a beautiful study in close proximity to the entrance doors and has French doors that provide privacy while maintaining the natural light. Across the hall, both convenient and private, is the powder room. Also on this level is the laundry room that has access from the kitchen straight to the garage. The upper level is where you will find four bedrooms, including the primary suite with 5-piece bath and walk-in closet. Three additional bedrooms and a full bath share this level. The finished basement has a nice entertainment area with wet bar, a fifth bedroom perfect for guests or others seeking privacy. There is a full bath on this level as well, in addition to a small unfinished storage area.
- Type:
- Single Family
- Sq.Ft.:
- 3,021
- Status:
- Active
- Beds:
- 5
- Lot size:
- 0.3 Acres
- Year built:
- 2023
- Baths:
- 3.00
- MLS#:
- 4921446
ADDITIONAL INFORMATION
Welcome to this stunning 5-bedroom home with impressive curb appeal and luxurious outdoor features! Enjoy your morning coffee on the inviting front porch before stepping inside to discover a beautifully designed interior. The heart of the home is the spacious kitchen, and a pantry, all featuring sleek black matte fixtures. The kitchen flows seamlessly into the dining and living areas, showcasing vaulted ceilings and a cozy fireplace.The main bedroom serves as a tranquil retreat, featuring an ensuite 5-piece bath with modern finishes, including a soaking tub and a large walk-in closet. Two additional bedrooms, a full bathroom, and a laundry room complete the main level. The basement offers even more living space, including a family room with a wet bar, and three bedrooms.A 3-car garage provides ample parking and storage. This home beautifully combines elegance, comfort, and outdoor luxury, highlighted by black matte fixtures throughout, making it perfect for family living and entertaining!
- Type:
- Single Family
- Sq.Ft.:
- 3,154
- Status:
- Active
- Beds:
- 5
- Lot size:
- 0.15 Acres
- Year built:
- 2004
- Baths:
- 4.00
- MLS#:
- 7617164
ADDITIONAL INFORMATION
Nicely updated 5 bedroom, 3.5 bath, 3 car garage home in desirable Meridian Ranch! Loads of curb appeal - nicely landscaped including a very fruitful pear tree. Main level features living room with 2 story vaulted ceiling, study or dining with French doors, nicely appointed kitchen, family room, powder room and laundry. Basement is perfect for extended stay guests, college student or teen - includes a secondary master with ensuite bath and wet bar. Upstairs you will find three large secondary bedrooms, full bath and a beautiful owner's suite featuring vaulted ceilings and 5 piece bath. The back yard is ready for your personal customization. Pride of ownership is obvious in this move-in ready home. Live and play in a master planned community boasting a golf course, parks trails, miles of open space, rec center including a lazy river, indoor pool and more!
Open House:
Sunday, 12/1 11:00-2:00PM
- Type:
- Single Family
- Sq.Ft.:
- 2,723
- Status:
- Active
- Beds:
- 4
- Lot size:
- 0.29 Acres
- Year built:
- 2014
- Baths:
- 3.00
- MLS#:
- 6047733
- Subdivision:
- Falcon Highlands
ADDITIONAL INFORMATION
Spacious Falcon Highlands Two Story Home * Open Floor Plan w/ Great Room Open To the Dining Space & Kitchen * Upgraded Kitchen w/ Granite Countertops, Black Appliances, Island, & Pantry * Main Level Bedroom/Office w/ French Doors * Spacious Upper Level Loft * Expansive Primary Suite w/ Attached 5-piece Bath, Soaking Tub, & Large Walk-In Closet * Two Other Upper Level Bedrooms w/ Walk-in Closets * Upper Level Laundry Room w/ Included Washer & Dryer * Central A/C * Low Maintenance Stucco Exterior * Fenced Backyard * Plenty of Off Street Parking For Cars or RV * Pikes Peak & Mountain Views
- Type:
- Land
- Sq.Ft.:
- n/a
- Status:
- Active
- Beds:
- n/a
- Lot size:
- 0.19 Acres
- Baths:
- MLS#:
- 8398116
ADDITIONAL INFORMATION
- Type:
- Land
- Sq.Ft.:
- n/a
- Status:
- Active
- Beds:
- n/a
- Lot size:
- 0.19 Acres
- Baths:
- MLS#:
- 6842055
ADDITIONAL INFORMATION
- Type:
- Single Family
- Sq.Ft.:
- 3,338
- Status:
- Active
- Beds:
- 5
- Lot size:
- 0.2 Acres
- Year built:
- 2017
- Baths:
- 4.00
- MLS#:
- 5938698
ADDITIONAL INFORMATION
Prepare to be wowed! South facing, spacious rancher features cement siding with stone accents, covered front porch, storm door, formal entryway, wood floors, 9 & 10 ft ceilings on main level, coffered ceilings, large great room which walks out to composite rear deck, modern kitchen with espresso stained cabinets, 42" uppers, island, breakfast bar, granite counters, pantry, stainless appliances including gas range, island with granite sink, office with French doors, master suite with private 5-piece bath and walk-in closet, gas fireplace, finished basement with 9 ft ceilings, extended family room, good size secondary bedrooms, central air conditioning, security system, Ethernet wired in EVERY room which includes an 8-port switch in basement (providing gig speed in all rooms), PAID FOR Solar Panel System 10kwh-installed in 2023 which provides substantial savings on electric bills and includes transferrable warranty and bird netting protection. Exterior grounds include professional landscaping with auto-sprinkler, lawns, shrubs, trees, rock borders and lower-level concrete patio, firepit and backyard playset. Great location... close to parks, schools, Meridian Ranch recreation center with pools, and blocks from the new Fieldhouse indoor soccer field. *click on both virtual tour links to see more
- Type:
- Single Family
- Sq.Ft.:
- 3,387
- Status:
- Active
- Beds:
- 4
- Lot size:
- 0.62 Acres
- Year built:
- 1996
- Baths:
- 3.00
- MLS#:
- 2123928
ADDITIONAL INFORMATION
Beautiful, Bright & Lite Main Level Living Ranch Home on Over a 1/2 Acre in Great Community of Paint Brush Hills! NO HOA!! Enter into a Sprawling Living Room/Great Room w/Gas Fireplace that is Adjoined by a Separate/Spacious Dining Room W/Walk-Out to 17x15 Deck to Enjoy the Fenced Yard & Views!! Large Multi-Use Kitchen w/Granite Counters, Lots of Oak Cabinets, Breakfast Bar & Private Nook w/walk out!! Master Suite is Spacious w/a Remodeled 5 Pc Bath!! Extra 2 Bedrooms on Main Level w/Guest Bath as Well *Lower Level Boasts a Huge Family Room, Large 4th Bedroom & Bath, Along w/2 Areas of Major Storage or Expansion for Extra Bedrooms. RV Pad on Right Hand Side of Garage: A Super Plus & Along w/Insulated Oversized 3 Car Garage w/220v & Workshop Area!! Very Well Maintained & Ready for your Buyers!!!
$625,000
8534 Saddleman Road Peyton, CO 80831
- Type:
- Single Family
- Sq.Ft.:
- 3,202
- Status:
- Active
- Beds:
- 4
- Lot size:
- 0.56 Acres
- Year built:
- 1999
- Baths:
- 3.00
- MLS#:
- 5475759
ADDITIONAL INFORMATION
Welcome to this beautiful 4-bedroom, 3-bathroom home that combines modern comfort with exceptional outdoor living. Freshly painted inside and out, this home boasts an open, airy feel with an abundance of natural light throughout, and breathtaking sunset views from the back porch. New carpet has been installed throughout as well as a newly refinished hardwood floor in the main living room. The main floor offers a spacious layout with a bright and inviting living area, perfect for entertaining or relaxing. The kitchen flows seamlessly into the dining area, providing easy access to the backyard where you can enjoy the serene setting, with open space and a nearby park just beyond your fence. Upstairs, the master suite has generous space and a 5-piece ensuite bath complete with a soaking tub and separate shower. Three additional well-sized bedrooms offer plenty of space for family or guests. The fully finished basement expands your living space with a large open room ideal for a recreation area or home theater, plus an additional bedroom, a workout room, and a bonus room with great potential to become a fifth bedroom, office, or hobby space. This home is located in a highly sought-after neighborhood that offers access to two recreation centers and extensive walking trails. Enjoy outdoor activities with a frisbee golf course nearby, and easy access to parks and green spaces. The home also includes a 3-car garage and sits on a large lot, providing ample space for outdoor enjoyment and privacy. Whether youâ??re looking to entertain, relax, or stay active, this home offers it all. Donâ??t miss the chance to own this stunning property in a vibrant community!
- Type:
- Single Family
- Sq.Ft.:
- 2,361
- Status:
- Active
- Beds:
- 4
- Lot size:
- 0.28 Acres
- Year built:
- 2005
- Baths:
- 4.00
- MLS#:
- 8304292
- Subdivision:
- Woodmen Hills
ADDITIONAL INFORMATION
Best home on the market in Woodmen Hills! This gorgeous 2-story home with walk-out basement on a premium Golf Course Lot! Home features: 4 beds, 3.5 baths and lots of upgrades. Enter through the custom Mahogany Front Door and be greeted with an amazing foyer. Formal Living and Dining Rooms have engineered hardwood floors and a large bay window. The gourmet kitchen has 42" Birch cabinets, Slab granite counters, Upgraded Stainless Steel Appliances, Decorative tile Backsplash & a large French door pantry. A Breakfast Nook with a breakfast bar & walk out to expanded 10'x15' composite deck that separates the Kitchen & Family Room. The Family Room is washed with natural light from the wall of windows overlooking the Golf Course! The Family Room features a wonderful focal wall with built-ins & a gas fireplace with granite tile surround. The Plantation Shutters throughout the home are a bonus! Finishing out the main level, there is a guest bath/powder room and spacious electric laundry with utility sink and window. The Upper level has all 4 bedrooms. The Master Retreat has an attached 5-piece bath with custom tile floors, granite counters and a walk-in closet. The other three bedrooms and full bath are separated from the Master with a beautiful walkway. The full, FINISHED, walk-out basement with 3/4 bath features an additional 1222 Square Feet of space with a family room, theatre room and huge flex space currently used as an office space. No detail missed with bar setup and bar refrigerator, fireplace, beams, LVP flooring. Wait until you see this home! Walkout basement to the yard to the flagstone patio and poured concrete pad that's perfect for you to relax and enjoy watching the golfers or enjoying views. Close to Schools, parks, fire department & Recreation Centers. Easy Commute to Schriever, Peterson and The Academy. New Roof, New AC and New Furnace in 2021.
- Type:
- Single Family
- Sq.Ft.:
- 3,243
- Status:
- Active
- Beds:
- 5
- Lot size:
- 0.17 Acres
- Year built:
- 2014
- Baths:
- 4.00
- MLS#:
- 2922236
- Subdivision:
- Meridian Ranch
ADDITIONAL INFORMATION
A Stunning Retreat in Desirable Meridian Ranch! Discover the perfect blend of elegance and comfort in this beautifully maintained 5-bedroom, 4-bathroom home, boasting an expansive 3,530 sq ft. Nestled on a prime corner lot, this residence offers a seamless blend of modern convenience and timeless appeal. Step inside to find a grand foyer with soaring ceilings that lead to a living room warmed by a striking stacked-stone gas fireplace, perfect for cozy Colorado evenings. The heart of the home is the gourmet kitchen, featuring granite countertops, stainless steel appliances, a spacious pantry, and a convenient counter bar that invites friends and family to gather. The main level also includes a custom dining room with built-ins, a home office, and a powder room. Upstairs, the primary suite serves as a luxurious retreat, complete with a two-sided fireplace, a reclaimed wood feature wall, and a spa-like 5-piece en-suite bath with a walk-in closet. Three additional generously sized bedrooms complete this level. The fully finished basement offers even more space for relaxation and entertainment, including a family room, a flexible bonus area, and the fifth bedroom, ideal for guests or a private retreat. Outside, enjoy Colorado's natural beauty in your oversized backyard, complete with a built-in fire pit, perfect for starlit evenings. A 3-car tandem garage and a backyard storage shed offer plenty of room for all your storage needs. Plus, you’re just minutes from schools, parks, restaurants, and shopping. Residents of Meridian Ranch enjoy access to a recreation center with a fitness facility, indoor and outdoor pools, and even a lazy river for endless family fun. Don't miss out on the opportunity to make this exceptional property your forever home. Schedule a private showing today!
- Type:
- Single Family
- Sq.Ft.:
- 3,120
- Status:
- Active
- Beds:
- 5
- Lot size:
- 0.26 Acres
- Year built:
- 2016
- Baths:
- 3.00
- MLS#:
- 2233256
ADDITIONAL INFORMATION
Spacious open floor plan with generous bedrooms and cul-de-sac style pie-shaped lot comes with central air and 92" hot tub. The 12 x 8 deck from the dining room slider invites BBQs and below the deck is a stamped concrete patio added to the builder's patio, giving you 49' of backyard leisure. There's also an extended RV driveway, spanning nearly 70', varying in width, but approximately 16' wide. a wheeled gate opens at the 3rd driveway to the sideyard RV driveway. The garage has a preset for a service door, a 200 amp panel and a heater circuit on each side wall, with one wall heater attached. An extra 3rd driveway for RV parking has been added in front. The open feel of the greatroom with vaulted ceilings is so inviting! This ranch floor plan offers true main-level living, with the laundry located just off the garage entry instead of in the basement. In addition to the expansive basement family room, there's a nook with space for a desk and finished understair storage. Both basement bedrooms are larger than the master bedroom and they share a 3/4 bath. Falcon Middle School is just down the street. Shops at Stapleton are close by and all of Peyton is within less than 3 miles.
$380,000
7774 Old Spec Road Peyton, CO 80831
- Type:
- Single Family
- Sq.Ft.:
- 1,736
- Status:
- Active
- Beds:
- 2
- Lot size:
- 0.14 Acres
- Year built:
- 2000
- Baths:
- 3.00
- MLS#:
- 9538839
- Subdivision:
- Woodmen Hills
ADDITIONAL INFORMATION
Imagine pulling into your own two-car garage after a long day, stepping into a beautiful 2-bedroom, +spacious loft, 2.5-bath home with 1,700 square feet of living space. The moment you walk in, you’re greeted by an airy, open floor plan, with sunlight pouring in from the large windows, making every corner of the living room feel warm and inviting. The kitchen is perfect for both everyday meals and hosting friends, with plenty of counter space and storage for everything you need. Just off the kitchen, there’s a cozy dining area that flows seamlessly into the living room, ideal for relaxing or entertaining. The downstairs also features a convenient half-bath and laundry room. Upstairs, two generously sized bedrooms offer plenty of room to unwind. The master bedroom comes with its own en-suite bath, creating a personal retreat for you to relax and recharge. The second bedroom also enjoys easy access to its own full bath, perfect for family, guests, or even a home office. A large loft area with potential for a third bedroom is also located upstairs. Now, imagine stepping out into your private, fenced-in backyard oasis. Whether it’s grilling out on a summer evening, letting your pets play, or simply enjoying a cup of coffee in the morning, this outdoor space is yours to enjoy however you wish. This house isn’t just a place to live—it’s a home where memories will be made. Book your viewing today!
Andrea Conner, Colorado License # ER.100067447, Xome Inc., License #EC100044283, [email protected], 844-400-9663, 750 State Highway 121 Bypass, Suite 100, Lewisville, TX 75067

Listing information Copyright 2024 Pikes Peak REALTOR® Services Corp. The real estate listing information and related content displayed on this site is provided exclusively for consumers' personal, non-commercial use and may not be used for any purpose other than to identify prospective properties consumers may be interested in purchasing. This information and related content is deemed reliable but is not guaranteed accurate by the Pikes Peak REALTOR® Services Corp.
Andrea Conner, Colorado License # ER.100067447, Xome Inc., License #EC100044283, [email protected], 844-400-9663, 750 State Highway 121 Bypass, Suite 100, Lewisville, TX 75067

Listings courtesy of REcolorado as distributed by MLS GRID. Based on information submitted to the MLS GRID as of {{last updated}}. All data is obtained from various sources and may not have been verified by broker or MLS GRID. Supplied Open House Information is subject to change without notice. All information should be independently reviewed and verified for accuracy. Properties may or may not be listed by the office/agent presenting the information. Properties displayed may be listed or sold by various participants in the MLS. The content relating to real estate for sale in this Web site comes in part from the Internet Data eXchange (“IDX”) program of METROLIST, INC., DBA RECOLORADO® Real estate listings held by brokers other than this broker are marked with the IDX Logo. This information is being provided for the consumers’ personal, non-commercial use and may not be used for any other purpose. All information subject to change and should be independently verified. © 2024 METROLIST, INC., DBA RECOLORADO® – All Rights Reserved Click Here to view Full REcolorado Disclaimer
Peyton Real Estate
The median home value in Peyton, CO is $544,500. This is higher than the county median home value of $456,200. The national median home value is $338,100. The average price of homes sold in Peyton, CO is $544,500. Approximately 88.97% of Peyton homes are owned, compared to 6.7% rented, while 4.33% are vacant. Peyton real estate listings include condos, townhomes, and single family homes for sale. Commercial properties are also available. If you see a property you’re interested in, contact a Peyton real estate agent to arrange a tour today!
Peyton, Colorado 80831 has a population of 23,859. Peyton 80831 is more family-centric than the surrounding county with 40% of the households containing married families with children. The county average for households married with children is 34.68%.
The median household income in Peyton, Colorado 80831 is $111,856. The median household income for the surrounding county is $75,909 compared to the national median of $69,021. The median age of people living in Peyton 80831 is 38.2 years.
Peyton Weather
The average high temperature in July is 83.3 degrees, with an average low temperature in January of 17.1 degrees. The average rainfall is approximately 20.1 inches per year, with 84 inches of snow per year.
