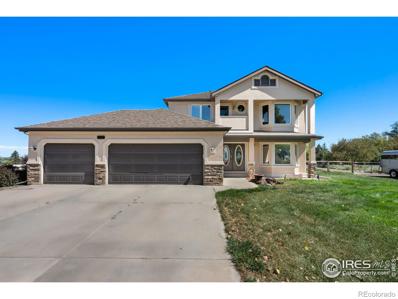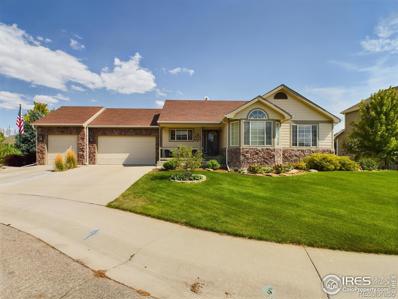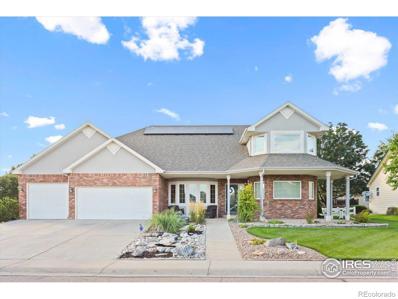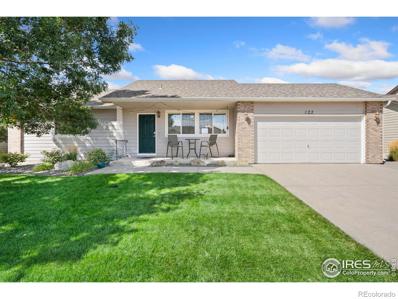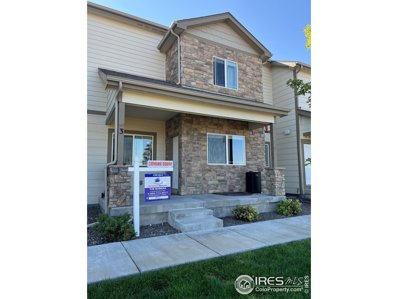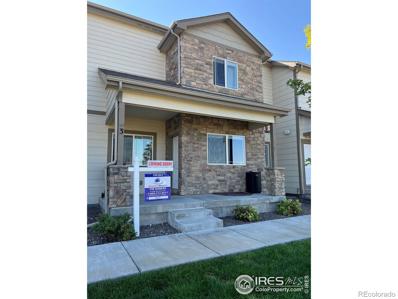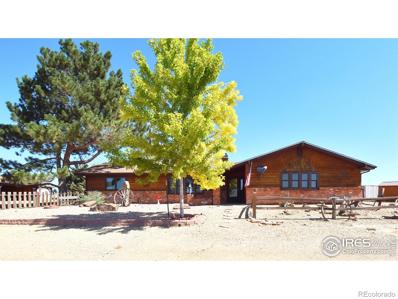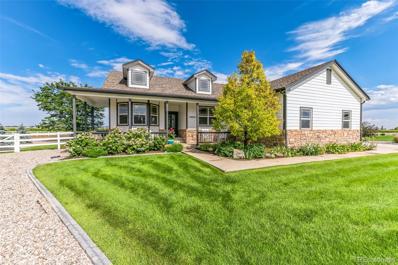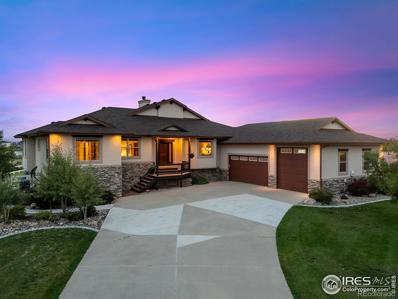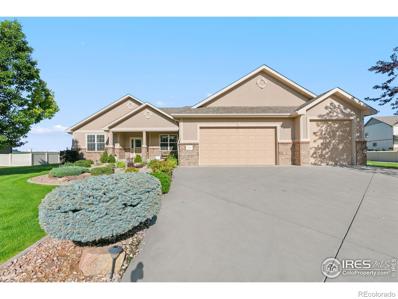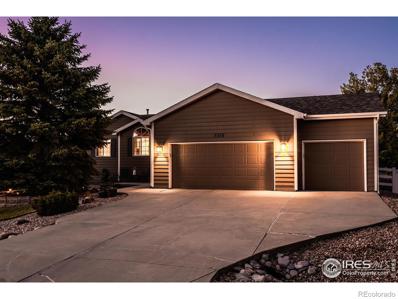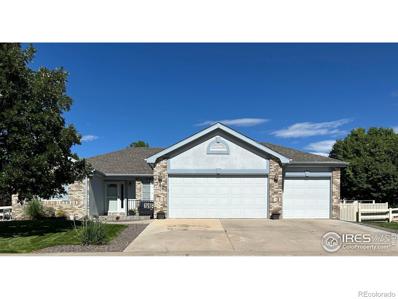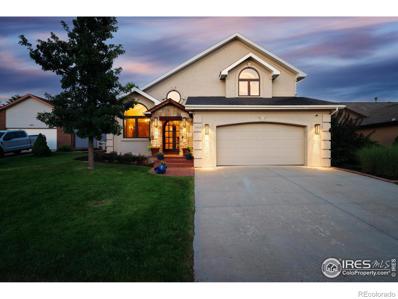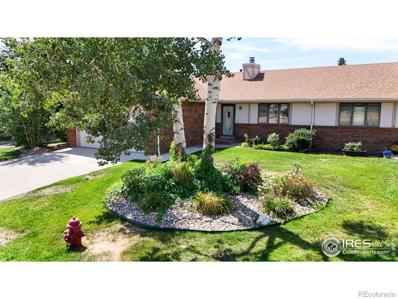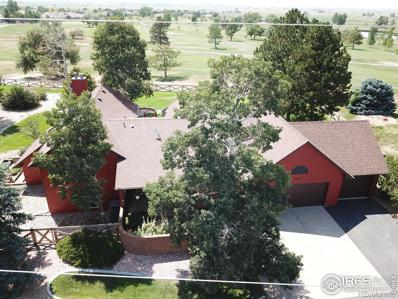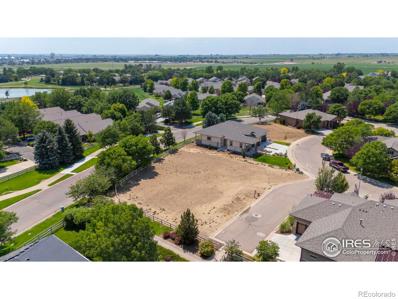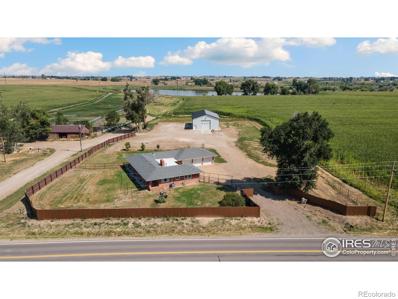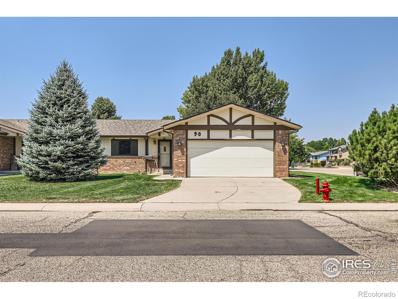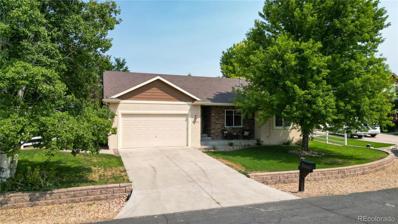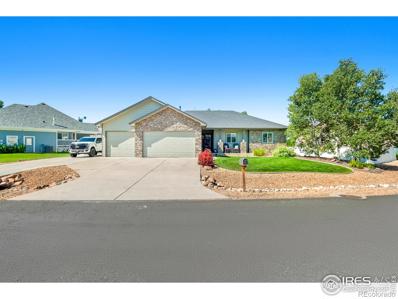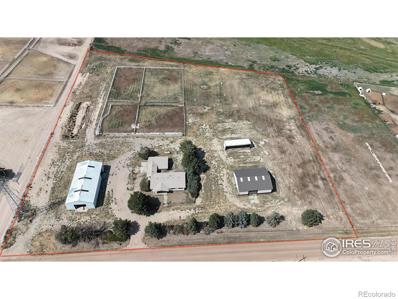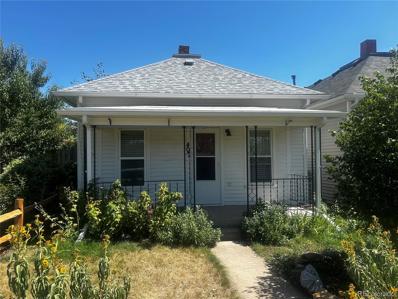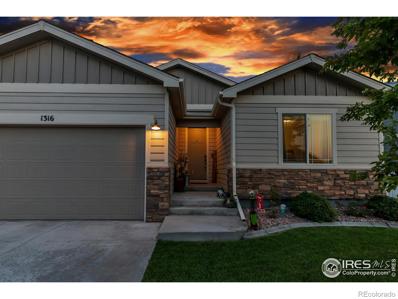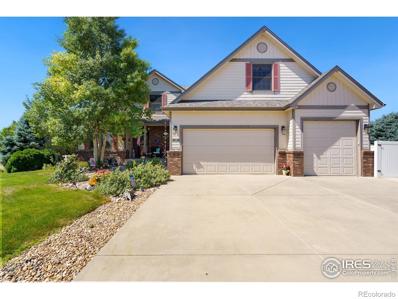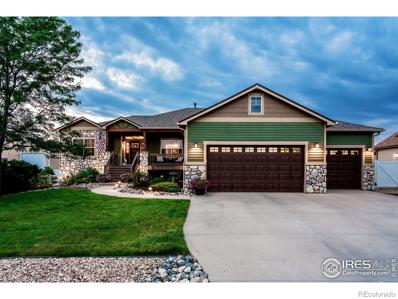Eaton CO Homes for Rent
The median home value in Eaton, CO is $470,000.
This is
higher than
the county median home value of $331,200.
The national median home value is $219,700.
The average price of homes sold in Eaton, CO is $470,000.
Approximately 77.59% of Eaton homes are owned,
compared to 20.27% rented, while
2.14% are vacant.
Eaton real estate listings include condos, townhomes, and single family homes for sale.
Commercial properties are also available.
If you see a property you’re interested in, contact a Eaton real estate agent to arrange a tour today!
$1,080,000
21977 County Road 78 Eaton, CO 80615
- Type:
- Single Family
- Sq.Ft.:
- 1,974
- Status:
- NEW LISTING
- Beds:
- 3
- Lot size:
- 4.74 Acres
- Year built:
- 1990
- Baths:
- 3.00
- MLS#:
- IR1019016
- Subdivision:
- Eaton
ADDITIONAL INFORMATION
Welcome to this one-of-a-kind property that blends luxury, functionality, and charm. The stunning custom kitchen boasts handcrafted cabinets, perfect for the culinary enthusiast. The master bedroom and bathroom have been newly remodeled offering a serene and modern retreat. For equestrian lovers, the property includes a dry pasture and grass pasture, ideal for horses, and is fully secured by a 100-year fence with posts that are 5 feet above ground and 5 feet below, and the dog fencing is 4 feet below ground and 4 feet above ensuring durability. The brand-new shop is a mechanic's dream, already prepped and waiting for a lift installation. This property is truly a rare gem that offers endless possibilities!
$550,000
525 Red Tail Court Eaton, CO 80615
- Type:
- Single Family
- Sq.Ft.:
- 2,746
- Status:
- NEW LISTING
- Beds:
- 4
- Lot size:
- 0.23 Acres
- Year built:
- 2004
- Baths:
- 3.00
- MLS#:
- IR1018889
- Subdivision:
- Hawkstone
ADDITIONAL INFORMATION
Welcome to 525 Red Tail Ct nestled in the picturesque Hawkstone neighborhood of Eaton! This wide open floorplan, boasts of a large master bedroom, complete with a five piece master bathroom and large walk-in closet. New carpet and LVP flooring in the basement compliments the turnkey condition this home is in. The basement has 9' ceilings adding to that open feel this home has to offer. The backyard is beautifully landscaped and has a newer drip line for all the flower beds to make lawn care a breeze. A/C is only 2 years old. The community has a beautiful park with fishing pond close by and a clubhouse with swimming pool. Don't delay, this home won't last long.
$670,000
132 Settlers Drive Eaton, CO 80615
Open House:
Sunday, 9/22 11:00-1:00PM
- Type:
- Single Family
- Sq.Ft.:
- 4,694
- Status:
- Active
- Beds:
- 5
- Lot size:
- 0.24 Acres
- Year built:
- 2002
- Baths:
- 3.00
- MLS#:
- IR1018507
- Subdivision:
- Governors Ranch
ADDITIONAL INFORMATION
Welcome to this stunning custom-built home in the coveted Governors Ranch community. Built in 2002 by the masterful Mike Purdy, known for his exceptional craftsmanship, this residence has been meticulously cared for by its original owner, offering a rare opportunity for ownership. Step inside to discover a thoughtfully designed main level, featuring the spacious primary suite with a luxurious five-piece bath and a second bedroom (or office) for convenience. Recent updates include new flooring in the primary bedroom and walk-in closet, as well as fresh carpet in the main living room and formal dining area. The kitchen is a chef's dream with expansive granite countertops, ample oak cabinetry, and a seamless flow into the living room. Large windows fill the space with natural light, while a gas fireplace adds warmth and charm during cooler months. On warm days, enjoy the fresh air with windows open to the breeze. Venture upstairs to find two generously sized bedrooms, each with large closets, and a spacious bathroom. The open staircase and balcony overlook the living area below, creating a sense of grandeur and connection. The basement offers an additional bedroom, a convenient wet bar complete with a mini fridge and a tap hookup-ideal for hosting guests. There is an electric fire place down here too! Energy-efficient solar panels help cut electricity costs, and the irrigation system ensures lush landscaping with minimal water expenses. This home truly combines elegance, efficiency, and a warm, welcoming atmosphere. Don't miss your chance to make it yours!
$420,000
322 Laurel Avenue Eaton, CO 80615
- Type:
- Single Family
- Sq.Ft.:
- 1,688
- Status:
- Active
- Beds:
- 3
- Lot size:
- 0.17 Acres
- Year built:
- 2001
- Baths:
- 2.00
- MLS#:
- IR1018057
- Subdivision:
- Eaton Commons
ADDITIONAL INFORMATION
WHAT A GEM in Eaton! Well maintained 3 bed/2 bath/2 car garage ranch home awaits its new owner with the fresh feel of all new carpet and flooring throughout. Open floorplan with Living Room and eat-in kitchen, 2 bedrooms and bathroom upstairs. Fully finished basement with bedroom, bathroom, family room and craft/laundry area. Gorgeous landscape surrounds the front and back yards providing shade, beauty and privacy for relaxing or backyard grilling and entertaining. Oversized parking pad.
$344,900
1736 Westward 3 Cir Eaton, CO 80615
- Type:
- Other
- Sq.Ft.:
- 1,388
- Status:
- Active
- Beds:
- 2
- Year built:
- 2021
- Baths:
- 3.00
- MLS#:
- 1017948
- Subdivision:
- Governors Crossing
ADDITIONAL INFORMATION
Beautiful Condo in governor's crossing in Eaton! Walking distance to top-rated schools, Rec center and close to all the Town's Amenities! Open floor plan with great room, dining and kitchen on main level with Rigid core floors and full tile backsplash. Upstairs features Two primary bedroom suites with large walk-in closets and upstairs laundry! Granite throughout, stainless steel appliances, high efficiency furnace and A/C, two car garage and unfinished basement for future expansion! This beautiful property will not last long!
- Type:
- Multi-Family
- Sq.Ft.:
- 1,388
- Status:
- Active
- Beds:
- 2
- Year built:
- 2021
- Baths:
- 3.00
- MLS#:
- IR1017948
- Subdivision:
- Governors Crossing
ADDITIONAL INFORMATION
Beautiful Condo in governor's crossing in Eaton! Walking distance to top-rated schools, Rec center and close to all the Town's Amenities! Open floor plan with great room, dining and kitchen on main level with Rigid core floors and full tile backsplash. Upstairs features Two primary bedroom suites with large walk-in closets and upstairs laundry! Granite throughout, stainless steel appliances, high efficiency furnace and A/C, two car garage and unfinished basement for future expansion! This beautiful property will not last long!
$649,900
22801 County Road 72 Eaton, CO 80615
- Type:
- Single Family
- Sq.Ft.:
- 1,835
- Status:
- Active
- Beds:
- 3
- Lot size:
- 2.77 Acres
- Year built:
- 1987
- Baths:
- 2.00
- MLS#:
- IR1017664
- Subdivision:
- N/a
ADDITIONAL INFORMATION
Convenient country living.... this 2.77 acre property offers a country setting just minutes from the conveniences of Eaton. This one owner, well loved, ranch style home offers nearly 1900 finished sq ft (all on one level) including 3 bedrooms 2 bathrooms, a 2 car attached garage as well as an additional 1 car detached garage and a 1000 sq ft utility building. The well sized primary bedroom is split from the 2nd and 3rd bedrooms and offers a large walk in closet. The enclosed patio/sunroom offers additional sq ftg for relaxing and enjoying the country views. Cozy up and relax by the wood burning fireplace. Minimize your workload and enjoy the low maintenance front yard. Enjoy the windbreak offered on the west side of the property with an array of developed trees. All this and very reasonable taxes! Make this your next home and envision the possibilities!
$925,000
20204 Leola Way Eaton, CO 80615
- Type:
- Single Family
- Sq.Ft.:
- 3,695
- Status:
- Active
- Beds:
- 6
- Lot size:
- 1 Acres
- Year built:
- 2007
- Baths:
- 4.00
- MLS#:
- 2019325
- Subdivision:
- Appaloosa Acres Estates
ADDITIONAL INFORMATION
Welcome to the family-friendly neighborhood of Appaloosa Acres Estates in Eaton, CO. This stunning ranch-style home sits on a spacious 1-acre lot and boasts over 3,500 square feet of living space. With 6 bedrooms and 4 bathrooms, this home has plenty of room for the whole family. Step inside and be greeted by an open floor plan surrounded by an abundance of natural light provided by the vaulted ceilings. A gourmet kitchen with a large center island, open to the main living area, perfect for meal prep and entertaining. The primary suite is a true oasis with a luxurious 5-piece bath, a great place for unwinding at the end of the day. A fully finished basement offers additional living space and storage with 2 bedroom and guest bathroom, while the attached 3-car garage provides ample parking. Outside, you'll find beautifully landscaped grounds that create a serene retreat right in your backyard. Don't miss out on this incredible opportunity to own your dream home. Schedule your private showing today!
$1,100,000
1225 Baldridge Drive Severance, CO 80615
- Type:
- Single Family
- Sq.Ft.:
- 4,799
- Status:
- Active
- Beds:
- 4
- Lot size:
- 0.97 Acres
- Year built:
- 2006
- Baths:
- 4.00
- MLS#:
- IR1016621
- Subdivision:
- Baldridge
ADDITIONAL INFORMATION
Welcome to your dream home! Step inside this elegant ranch-style home, where comfort meets style, this property features a picturesque setting with majestic mountain views that will take your breath away.This stunning four-bedroom, four-bathroom home offers an open, spacious floor plan and high vaulted ceilings. Panoramic windows capture serene views throughout the home, bringing the beauty of the Colorado outdoors inside.The gourmet kitchen is a chef's dream, equipped with stainless steel appliances, granite countertops, and rich wood cabinetry. The large island offers additional seating and workspace, making it ideal for both casual dining and entertaining. Adjacent to the kitchen is a charming breakfast nook, where you can enjoy your morning coffee while gazing out at the serene lake views.A formal dining room provides a sophisticated space for gatherings and special occasions, while the expansive deck and walkout basement, including a built in stone oven and hot tub, are perfect for outdoor entertaining.The primary suite is a true retreat, offering ample space, walk-in closets, and an en-suite bathroom complete with dual vanities, a soaking tub, and a separate shower. The additional bedrooms are generously sized, providing comfort and privacy for guests or family members.This home offers an unparalleled lifestyle of comfort and beauty making it the perfect place to create lasting memories. Come experience this exceptional property.
$795,000
1752 Pioneer Place Eaton, CO 80615
- Type:
- Single Family
- Sq.Ft.:
- 2,758
- Status:
- Active
- Beds:
- 5
- Lot size:
- 0.41 Acres
- Year built:
- 2006
- Baths:
- 3.00
- MLS#:
- IR1016600
- Subdivision:
- Govenors Ranch
ADDITIONAL INFORMATION
Sellers offering a rate buydown option! Rare opportunity to own this custom original owner built 5 bed 3 bath ranch on one of the larger lots in Governor's Ranch, with wide open mountain views in the West! With over 17000 sq ft, this lot is landscaped immaculately and one of the most desirable in the neighborhood and is irrigated with non potable water! The home was a custom build by Spring Creek Custom Homes and the quality stands out with every detail. From the Thorpe cabinets & granite counters to the solid doors and beautiful hardwood floors, this home is well thought out and really shines! The primary is spacious with coffered ceilings, walk in closet, and features a luxury 5 piece bath with a jetted soaking tub and walk in shower and large walk in closet. The home has an open floorplan, beautiful brick fireplace, generous sized spare bedrooms and high end features throughout. The huge back patio is fully covered and has million dollar views, imagine watching the sun set behind the mountains from your very own patio and relaxing to the peacefulness of a small town life! The basement has 9 ft ceilings and has been partially finished with two large bedrooms, a 3/4 bath and a kitchenette set up. The expensive part has been done already! The spacious garage is over 1000 sq foot and has a built in coat closet and oversized door! This home is immaculate and move in ready, pride of ownership really shines on this custom ranch style home. Be sure to check out the virtual tour for the 360 Overhead View!
- Type:
- Single Family
- Sq.Ft.:
- 2,566
- Status:
- Active
- Beds:
- 4
- Lot size:
- 0.27 Acres
- Year built:
- 2002
- Baths:
- 3.00
- MLS#:
- IR1016857
- Subdivision:
- Baldridge
ADDITIONAL INFORMATION
Welcome home to 1316 Park Ridge Drive located in the highly sought-after Baldridge subdivision. This 4-bedroom, 3-bathroom 3-car garage oasis brings together the perfect blend of comfort, style, and tranquility. As you step inside, enjoy an open floor plan, accentuated by custom woodwork on the living room fireplace and windows. The remodeled kitchen, featuring sleek granite island, countertops and stainless appliances, perfect for both everyday living and entertaining.With primary suites located on both the upper and lower levels, this home offers exceptional flexibility for multi-generational living or guest accommodations. The fully finished daylit basement, complete with a kitchenette, provides additional living space.The outdoor living area is a true sanctuary. A large shaded pergola, calming water feature, and cozy firepit create a backyard oasis that's perfect for relaxation or entertaining. The elevated deck offers picturesque views of the surrounding open space, making it the perfect spot to enjoy your morning coffee or unwind in the evening.Situated in a peaceful neighborhood, yet just minutes from Fort Collins, Windsor, and Greeley, this home offers the best of both worlds-country living with convenient access to all the amenities. Commuting is a breeze with easy access to I-25. Additional features include a brand-new furnace and air conditioner, updated fixtures, and ample storage throughout.This property is not just a home; it's a lifestyle. Don't miss the opportunity to make 1316 Park Ridge Drive your forever home.
$585,000
142 Settlers Drive Eaton, CO 80615
- Type:
- Single Family
- Sq.Ft.:
- 3,798
- Status:
- Active
- Beds:
- 6
- Lot size:
- 0.28 Acres
- Year built:
- 2001
- Baths:
- 3.00
- MLS#:
- IR1016342
- Subdivision:
- Governors Ranch
ADDITIONAL INFORMATION
This charming home features newly painted interiors and wood flooring throughout the main level. The bathrooms on the main floor have been enhanced with recently installed tile, and the basement also has recently updated laminate flooring. This home has a beautiful backyard, complete with a patio that was recently added, perfect for relaxation and entertaining.
$735,000
1455 Hawkridge Road Eaton, CO 80615
Open House:
Sunday, 9/22 12:00-4:00PM
- Type:
- Single Family
- Sq.Ft.:
- 2,963
- Status:
- Active
- Beds:
- 4
- Lot size:
- 0.25 Acres
- Year built:
- 1999
- Baths:
- 3.00
- MLS#:
- IR1016146
- Subdivision:
- Hawkstone
ADDITIONAL INFORMATION
Welcome to this stunning single-family residence, nestled on a quiet cul-de-sac in Eaton's esteemed Hawkstone golf course community. Property Features: Home features 4 spacious bedrooms, including a luxurious primary suite, and 3 elegant bathrooms. Chef's Dream Kitchen: A commercial-grade culinary haven featuring a 48" gas range, DCS by Fisher & Paykel double oven, and double sinks with unique Water Stone faucets. Stunning 8' eat-in island is equipped with a built-in WOLF steamer. Custom cabinets by Milarc. Italian craftsmanship is showcased with a hand-carved Italian style custom travertine hood and "African Bordeaux" countertops. Additional amenities include an oversized refrigerator, a separate built-in beverage refrigerator, pot filler and custom tile work throughout. Luxurious Interiors: Italian tile throughout, complemented by real stone in entry, solid wood doors stained in Bombay Mahogany finish, and Venetian iron details. Oversized primary suite includes a walk-in closet, custom window seat, and vaulted ceilings. En-suite bath features a jetted tub, oversized shower with mosaic tile, multiple shower functions, a skylight and ample storage in custom cabinets. Innovative Features: Concrete construction, custom beam / tile work and bespoke lighting add unique touches to this home. Guest Comfort: A second large bedroom with French doors, vaulted ceiling, and an adjacent full bathroom offers privacy and convenience. Enjoy views from oversized balcony overlooking the meticulously designed backyard. Outdoor Oasis: Designed and installed by a landscape professional, this gorgeous outdoor space includes custom seating areas, gas firepit, privacy shrubs, intricate stonework, new irrigation system and elegant architectural details. Recent Updates: Fully permitted basement addition adds two additional bedrooms and leaves a substantial unfinished area for personalization. Original owner and meticulously maintained. An absolute MUST SEE!
$390,000
804 1st Street Eaton, CO 80615
- Type:
- Single Family
- Sq.Ft.:
- 2,216
- Status:
- Active
- Beds:
- 3
- Lot size:
- 0.14 Acres
- Year built:
- 1984
- Baths:
- 3.00
- MLS#:
- IR1015991
- Subdivision:
- Ridgewood Twnhms 2nd Fg
ADDITIONAL INFORMATION
Welcome to 804 1st St in Eaton, where you'll find a charming ranch-style townhome offering a blend of comfort and convenience. This delightful residence features three bedrooms and three bathrooms, with the added convenience of main floor laundry. The kitchen boasts Corian countertops and sink, complemented by an eat-in dining area. The kitchen and dining room are finished with tile flooring, while the laundry and bathrooms have new luxury vinyl planks. Enjoy the finished basement for additional living space. The home also includes a two-car attached garage, central air conditioning, and a partially fenced patio off the kitchen. Situated within walking distance of schools, parks, and town amenities, this property is ideally located. Contact me today to schedule your private showing.
$950,000
37627 County Road 39 Eaton, CO 80615
- Type:
- Single Family
- Sq.Ft.:
- 2,664
- Status:
- Active
- Beds:
- 4
- Lot size:
- 1 Acres
- Year built:
- 1984
- Baths:
- 4.00
- MLS#:
- IR1015938
- Subdivision:
- Rural
ADDITIONAL INFORMATION
Welcome to your dream home in Eaton! This stunning 4-bedroom, 4-bathroom residence on approximately 1 acre backs up to the Eaton Country Club golf course, offering luxurious living with tranquil surroundings. The expansive primary bedroom features a lavish attached bathroom with a bathtub, walk-in shower, and a spacious walk-in closet. The gourmet kitchen is perfect for preparing meals and entertaining guests. Cozy living spaces include an upstairs living room and a downstairs family room, both equipped with wood-burning stoves. Tucked away downstairs is a wine storage area ideal for a connoisseur's collection, and a dedicated space for keeping plants healthy year-round. Step onto the back patio to enjoy breathtaking views of the golf course and unobstructed mountain vistas, perfect for morning coffee or evening relaxation. The large backyard is designed for hosting gatherings, with plenty of space for outdoor activities. Ample storage includes a 3-car garage with new doors and an additional shed for lawn equipment and tools. Embrace luxury, comfort, and natural beauty in this exceptional home.
- Type:
- Land
- Sq.Ft.:
- n/a
- Status:
- Active
- Beds:
- n/a
- Lot size:
- 0.19 Acres
- Baths:
- MLS#:
- IR1016189
- Subdivision:
- Retreat At Hawkstone Sub
ADDITIONAL INFORMATION
Discover Your Ideal Home Site at 1506 Prairie Hawk Rd, Eaton, CO 80615Welcome to an exceptional opportunity to build your dream home in the heart of Eaton. This inviting patio home lot at 1506 Prairie Hawk Rd offers a perfect blend of tranquility and convenience. Nestled in a peaceful and picturesque neighborhood, the lot provides a serene setting with easy access to local amenities and major roadways.With ample space to create your ideal patio home, this property allows for thoughtful landscaping and outdoor living tailored to your lifestyle. Enjoy stunning views of the Colorado landscape and the natural beauty that surrounds this charming area. Experience the welcoming atmosphere of Eaton, where nearby parks, recreational opportunities, and a strong sense of community await.Convenience is key, and everything you need is just a short drive away, from schools and shopping to dining and entertainment. This is a rare chance to secure a prime piece of property in one of Eaton's most desirable neighborhoods. Whether you're looking to downsize, embrace maintenance-free living, or start fresh, this patio home lot is a blank canvas ready for your vision.Contact us today to learn more about this fantastic opportunity and take the first step towards making 1506 Prairie Hawk Rd your new home!
$750,000
12037 County Road 74 Eaton, CO 80615
- Type:
- Single Family
- Sq.Ft.:
- 1,566
- Status:
- Active
- Beds:
- 3
- Lot size:
- 1.6 Acres
- Year built:
- 1954
- Baths:
- 2.00
- MLS#:
- IR1015903
ADDITIONAL INFORMATION
Country Living on 1.6 acres with a world class shop, room for horses, trailers, and equipment with direct access to County Road 74 (harmony rd.) Brick Ranch style home with an attached 3 car garage! Seller has updated most everything: newer roof, new complete septic system, 2 new air conditioners and 1 new furnace, new water heater, updated full bath. Custom designed 64'x40' shop boasts 16 foot eave height, fully insulated R19 walls and R38 ceiling. Natural gas overhead radiant heat, water plumbed into shop and sewer roughed in. Full interior liner panel with two 14x14 overhead doors and 2 oversized man doors, extended eaves with concrete apron and truck pads. Property is sound and privacy fenced on 2 sides. Frost-free hydrants throughout the entire property. Backs and sides to Ag land currently. Well established fruit trees include peach, apple and pear. Evergreen trees include Austrian Pine and Norway Spruce
$385,000
90 Juniper Avenue Eaton, CO 80615
- Type:
- Multi-Family
- Sq.Ft.:
- 2,076
- Status:
- Active
- Beds:
- 3
- Lot size:
- 0.14 Acres
- Year built:
- 1986
- Baths:
- 3.00
- MLS#:
- IR1015733
- Subdivision:
- Juniper Townhomes
ADDITIONAL INFORMATION
Charming Townhome with Upside Potential in Eaton Discover the potential of this attached townhome nestled in the heart of Eaton, Colorado. Featuring 3 bedrooms and 3 bathrooms, this home offers a functional layout and plenty of space for comfortable living. The over sized 2 car garage is great storage. This home is awaiting your personal touch, this residence is an excellent opportunity to add value, a canvas for customization and modernization. Located in a desirable neighborhood, residents will enjoy the proximity to schools, parks and restaurants With a little updating, this property has the potential to shine brightly as a cozy home or a savvy investment. Keep your weekends free as the HOA takes care lawn and snow removal making. Don't miss out on this chance to transform this townhome into your dream space. Schedule your showing today and explore the possibilities!
- Type:
- Single Family
- Sq.Ft.:
- 3,072
- Status:
- Active
- Beds:
- 5
- Lot size:
- 0.36 Acres
- Year built:
- 2007
- Baths:
- 3.00
- MLS#:
- 9219936
- Subdivision:
- Baldridge
ADDITIONAL INFORMATION
Welcome home where modern luxury meets quite country setting . This beautifully maintained 5-bedroom, 3-bathroom home is move-in ready. Owners care and pride shows throughout. As you enter, you’ll be greeted by a bright and spacious living area, highlighted by large windows that flood the space with natural light. The contemporary kitchen features elegant countertops, stainless steel appliances, and ample cabinet space—ideal for both everyday cooking and entertaining. The primary suite offers a private retreat with a walk-in closet and a luxurious en-suite bathroom. The additional bedrooms are generously sized and versatile, perfect for family members, guests, and a home office. The fully finished basement extends your living space, offering a versatile area for recreation, a home theater, or additional guest accommodations. Step outside to discover the beautifully landscaped backyard, complete with a large patio perfect for dining, relaxation and entertaining. The attached car garage provides ample storage and parking space, while the detached shop offers extra room for multiple vehicles and toys. RV parking is conveniently available on the side of the shop within an enclosed fence. Easily access to major highways, commuting to Fort Collins, Loveland, and Greeley is a breeze. Nearby attractions include Windsor Lake, Pelican Lakes Golf Course, and the Windsor Community Recreation Center. Don’t miss out on the opportunity to make this your new home.
- Type:
- Single Family
- Sq.Ft.:
- 3,074
- Status:
- Active
- Beds:
- 6
- Lot size:
- 0.36 Acres
- Year built:
- 2006
- Baths:
- 3.00
- MLS#:
- IR1015592
- Subdivision:
- Baldridge
ADDITIONAL INFORMATION
PRICE REDUCED! Welcome to your dream oasis! This stunning ranch style home offers a blend of modern convenience and serene living. Inside, you'll find freshly painted main-level walls, a class 4 roof, an inviting, incredibly open floor plan and the property features garage parking for 5 cars. The spacious rec room in basement is perfect for entertaining, complete with a theater screen and projector. Outside, the beautifully landscaped yard invites you to relax and unwind. Enjoy evenings on the patio, with cabana curtains and fun lighting, ideal for soaking in the beautiful Colorado evenings. Prefer more activity? Challenge friends to a game of horseshoes, tend to the garden with its automatic waterers, or head to the heated shop for a getaway. The property also boasts a recently poured 150-foot-long by 20-foot-wide concrete side driveway, reinforced with 6" rebar and concrete mesh-strong enough to support a semi! This space is perfect for the largest of campers, featuring a gate and 220V power in the garage to meet all your needs. Adding to the home's appeal is the fully paid-for solar system, the seller hasn't paid a gas OR power bill since they move into the home in 2014! Baldridge features no metro district and walking trails around the lake. Don't miss out on this exceptional property-schedule your showing today and experience the best of what Severance has to offer!
$799,000
13037 County Road 80 Eaton, CO 80615
- Type:
- Single Family
- Sq.Ft.:
- 3,072
- Status:
- Active
- Beds:
- 4
- Lot size:
- 8.09 Acres
- Year built:
- 1972
- Baths:
- 2.00
- MLS#:
- IR1015344
- Subdivision:
- N/a
ADDITIONAL INFORMATION
Great agricultural property that is a must see! 4 bedroom, 2 bath home has been updated with all new flooring, new paint throughout, new light fixtures, new cooktop, new stainless steel refrigerator, new sliding glass door, and some new windows. In the newly refinished (permitted) basement you'll find new electrical, new drywall & paint, new carpet and a new bedroom egress window. All of these updates really make this home shine! Brand new septic system. This property also includes a 2268 square foot shop (54'x42') which has a concrete floor, office area, and electricity. There are 2 oversized doors making it easy to bring in large equipment or toys. You'll also find a loafing shed near the shop and an 8 stall barn on the property (no electricity is run to the barn). This property was previously used for cattle and has feed bunks and cattle pens as well as an unloading/working chute and silage pit. Come see this one in person and let the vision of how you will use it begin! Virtual staged pictures are meant to show possibilities!
$290,000
407 Maple Avenue Eaton, CO 80615
- Type:
- Single Family
- Sq.Ft.:
- 744
- Status:
- Active
- Beds:
- 2
- Lot size:
- 0.09 Acres
- Year built:
- 1905
- Baths:
- 1.00
- MLS#:
- 9841316
- Subdivision:
- Eaton Town
ADDITIONAL INFORMATION
****Back On The Market****** Own a charming piece of history in the heart of historic Old Town Eaton with this cozy 2-bed, 1-bath turn of the century cottage. In close proximity to local shops, restaurants, parks, and the library. Freshly painted and featuring new carpet in the living areas and new vinyl flooring in the kitchen, laundry and dining room. The delightful 1950s kitchen adds a nostalgic touch with vintage appeal and updated stainless steel appliances. Did we mention no HOA! Enjoy Colorado's beautiful weather in the large backyard with plenty of space for outdoor entertaining on the patio or around the fire pit under the stars. For the gardening enthusiast, the front features organically grown Colorado native plants, edible, medicinal and low water perennials and the private backyard has raised beds for your vegetables or room for pets to roam. In this pollinator friendly habitat, you can expect to find something blooming almost year-round. The single detached garage offers ample space for your car or gardening and maintenance tools with alley access. A Perfect home for those looking to get into the market or downsize and enjoy the quiet life that Eaton has to offer. House is to be Sold As Is
$507,500
1316 Cimarron Circle Eaton, CO 80615
- Type:
- Single Family
- Sq.Ft.:
- 1,390
- Status:
- Active
- Beds:
- 3
- Lot size:
- 0.16 Acres
- Year built:
- 2019
- Baths:
- 2.00
- MLS#:
- IR1015285
- Subdivision:
- Homes At Aspen Meadows 4th Fg Pud
ADDITIONAL INFORMATION
Concessions Available. Welcome to this open ranch-style home in the picturesque Eaton, Colorado community. This inviting property offers the perfect blend of modern convenience and small-town charm, making it an ideal choice for those seeking a serene yet accessible lifestyle. Enjoy the comfort of main-floor living with ample space for relaxation and entertainment. The floor plan creates a seamless flow between the living room, dining area, and kitchen, perfect for hosting family gatherings or cozy nights in.The kitchen is equipped with modern appliances, including a refrigerator, oven/stove, microwave, and dishwasher. The adjacent dining area is ideal for both casual meals and formal dining. The main bedroom features plenty of natural light, creating a peaceful retreat. The additional bedrooms are thoughtfully situated on the opposite side of the house from the primary suite, offering enhanced privacy and tranquility. Step outside to a beautifully landscaped yard, complete with a lawn sprinkler system, (irrigation water saving $) perfect for maintaining lush greenery. The patio offers excellent outdoor dining and relaxation spaces, while the oversized garage provides ample storage for vehicles and recreational equipment.Eaton is known for its friendly community atmosphere, excellent schools, and proximity to outdoor recreational opportunities. The property is conveniently located near local amenities, shopping, and dining options. Experience the best of Northern Colorado living in this charming Eaton home. Pre-inspection available! Don't miss the opportunity to make 1316 Cimarron Circle your own.
- Type:
- Single Family
- Sq.Ft.:
- 3,486
- Status:
- Active
- Beds:
- 6
- Lot size:
- 0.88 Acres
- Year built:
- 2005
- Baths:
- 4.00
- MLS#:
- IR1014856
- Subdivision:
- Baldridge
ADDITIONAL INFORMATION
WELCOME TO THIS GREAT CUSTOM BUILT HOME. BRING YOUR RV, CAMPER OR BOAT WITH OPTIONS TO BUILD AN OUTBUILDING OR OUTDOOR STORAGE! Home has super mountain and lake views with trail access to a wildlife sanctuary and lake. Enjoy the fantastic Colorado Sunsets! Upgrades throughout this great main floor primary bedroom 2-story. Easy access to shopping, schools, etc. Exterior area for storage and garden area. Two new water heaters. High efficiency furnace is 3 years old. Sixth bedroom area could be used as a study/office. 13' x 12' dinette area with wood floor. 22' x 12' deck with partial patio cover. This great home is in a quiet cul de sac with views and spacious lots. The home was quality built by a local craftsman and has space for family & friends, office, sewing area and more. This is a listing to be sure to add to your want to look at area. The lot extends approximately 90 ft beyond fence on the SW corner and approximately 35 feet on the SE corner. This is an opportunity to build that extra storage building for the RV or Boat or for extra toys. Take another look and call me or your favorite Realtor. Seller would exchange for a smaller home on the Western slope.
- Type:
- Single Family
- Sq.Ft.:
- 1,928
- Status:
- Active
- Beds:
- 3
- Lot size:
- 0.37 Acres
- Year built:
- 2003
- Baths:
- 4.00
- MLS#:
- IR1014232
- Subdivision:
- Baldridge
ADDITIONAL INFORMATION
Seller is offering a buyer incentive if buyer goes under contract before September 30, 2024. Exceptional custom ranch in the desirable Baldridge neighborhood on a tree filled lot with the ability to add finished space and build equity. Welcome to 1109 Green Ridge Drive, Severance. From the moment you approach the front of the home you will experience the curb appeal and feel the quality craftsmanship and care this home has received from its owners. The inviting front porch and landscape is an ideal spot to enjoy the sunrise or shady afternoons, This freshly repainted 3 bedroom 3.5 bath home has an open floor plan and all bedrooms on the main floor. New luxury laminate flooring throughout, new baseboard trim, new refrigerator, new hot water heater and large concrete slab are just a few of the recent improvements made to the home. Living room and kitchen are open concept with a formal dining room off the entry. Lots of storage and potential to finish the daylight basement, made easier by the almost complete bathroom. 3 car finished garage and large park-like backyard with mature trees and landscaping make it a perfect place for enjoying those sunny Colorado days. Call today for your private tour.
Andrea Conner, Colorado License # ER.100067447, Xome Inc., License #EC100044283, [email protected], 844-400-9663, 750 State Highway 121 Bypass, Suite 100, Lewisville, TX 75067

The content relating to real estate for sale in this Web site comes in part from the Internet Data eXchange (“IDX”) program of METROLIST, INC., DBA RECOLORADO® Real estate listings held by brokers other than this broker are marked with the IDX Logo. This information is being provided for the consumers’ personal, non-commercial use and may not be used for any other purpose. All information subject to change and should be independently verified. © 2024 METROLIST, INC., DBA RECOLORADO® – All Rights Reserved Click Here to view Full REcolorado Disclaimer
| Listing information is provided exclusively for consumers' personal, non-commercial use and may not be used for any purpose other than to identify prospective properties consumers may be interested in purchasing. Information source: Information and Real Estate Services, LLC. Provided for limited non-commercial use only under IRES Rules. © Copyright IRES |
