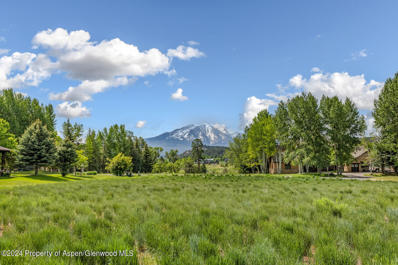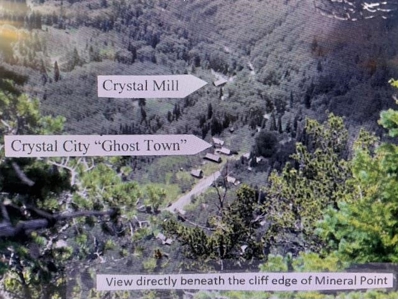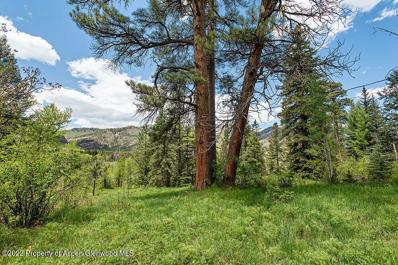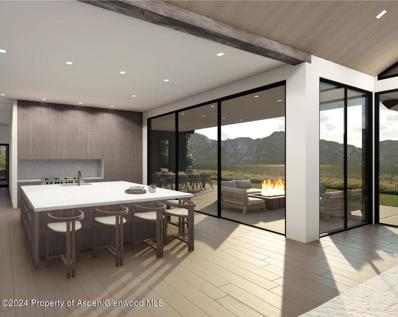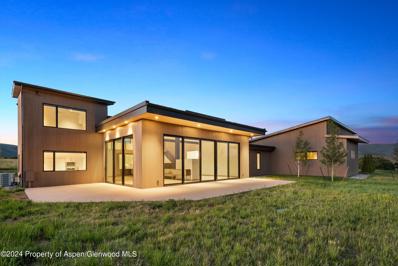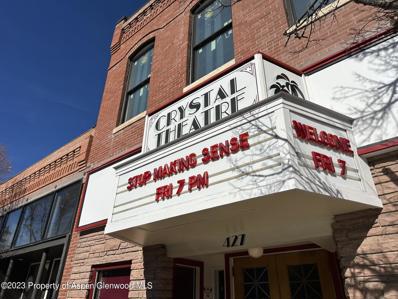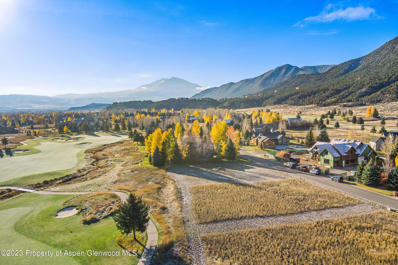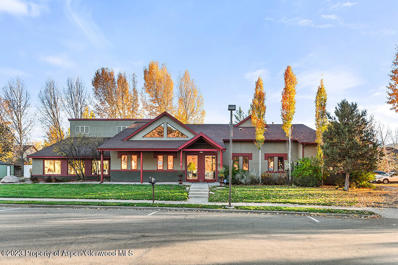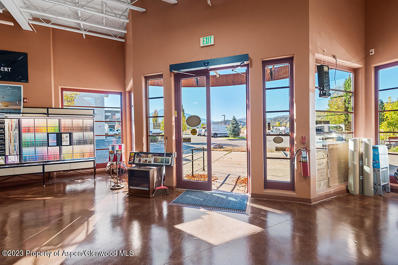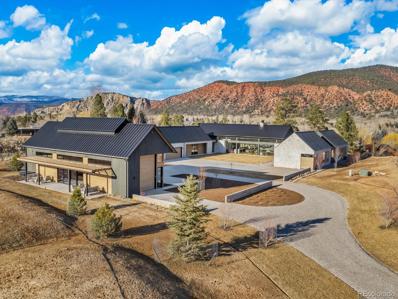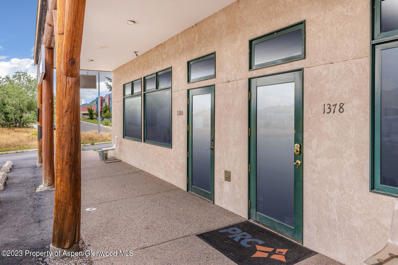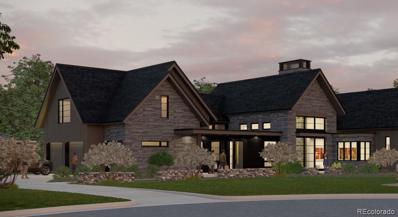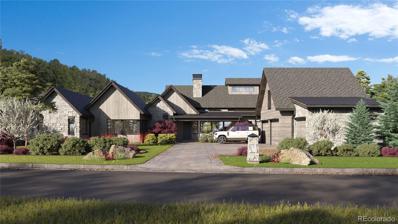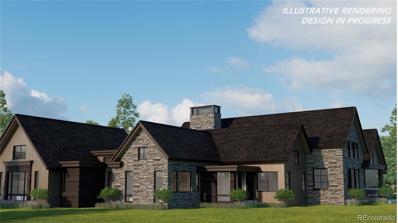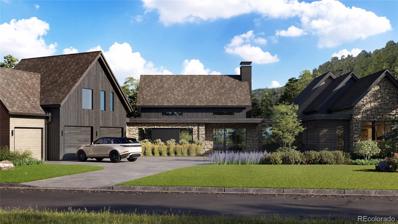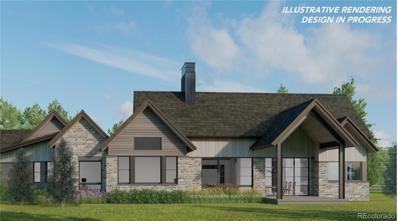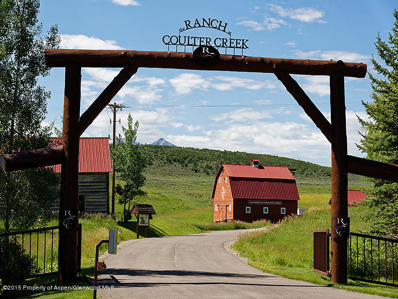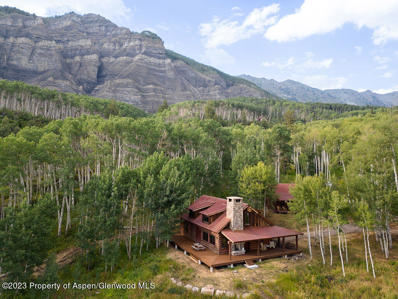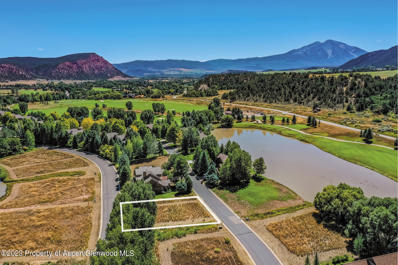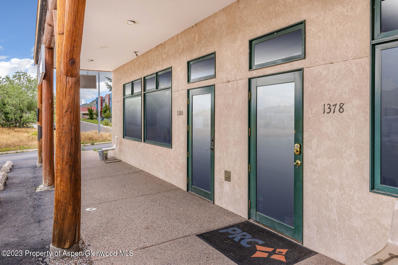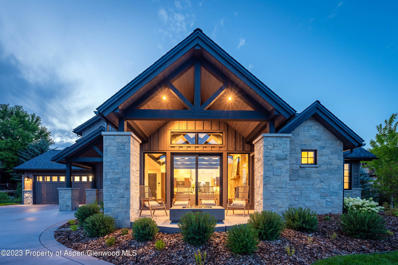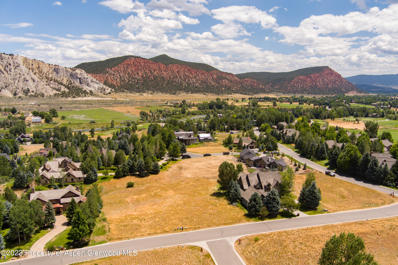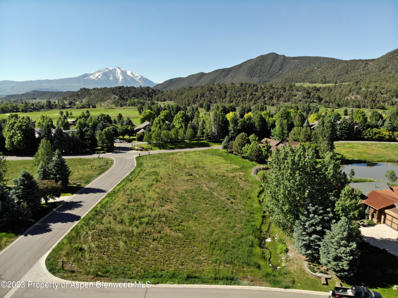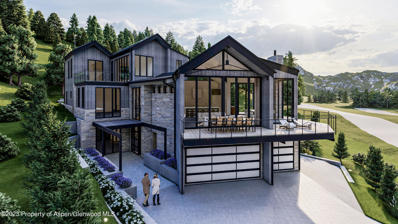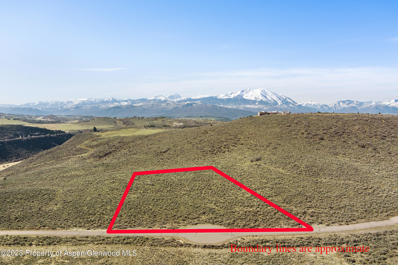Carbondale CO Homes for Rent
- Type:
- Land
- Sq.Ft.:
- n/a
- Status:
- Active
- Beds:
- n/a
- Lot size:
- 0.68 Acres
- Baths:
- MLS#:
- 182207
- Subdivision:
- Aspen Glen
ADDITIONAL INFORMATION
Amazing DUPLEX lot at Aspen Glen. This lot is .68 acres with amazing views of Mount Sopris and is completely flat. Build a Single Family Home or a Duplex! Aspen Glen, a secure community with 24-hour surveillance, offers optional private golf membership through Aspen Glen Club. This membership provides exclusive access to the 18-hole Jack Nicklaus signature golf course, Club House, pool, tennis and pickleball courts. Newly renovated club restaurant and state of the art fitness center cap of the amenities. Social membership options are also available. Private fishing opportunities along the Gold-Medal Waters of the Roaring Fork River. Conveniently situated just a few minutes from Carbondale and a 45-minute drive to Aspen/Snowmass for skiing, Aspen Glen provides a unique blend of security, recreational amenities, and natural beauty.
- Type:
- Land
- Sq.Ft.:
- n/a
- Status:
- Active
- Beds:
- n/a
- Lot size:
- 10.33 Acres
- Baths:
- MLS#:
- 20235335
ADDITIONAL INFORMATION
CRYSTAL TOWNSITE VICINITY. BUCKEYE BOY NO.1 IS A 10.3 ACRE PATENTED MINING CLAIM PARCEL SURROUNDED COMPLETELY AS AN IN-HOLDING IN THE MAROON BELLS/ SNOWMASS. WILDERNESS. “PATENTED” MEANS THAT IT IS OWNED AS PRIVAT LAND WITH NO REQUIREMENT TO ASSAY OR PERFORM ANY MINING ACTIVITY IN ORDER TO KEEP POSSESION/OWNERSHIP OF THE PROPERTY PARCEL. THESE TEN ACRES ON MOSTLY LEVEL GROUND, SITS ONLY FEET FROM THE SOUTHWEST EDGE OF MINERAL POINT WITH SHEER CLIFFS WHICH TOWER ABOVE AND LOOK STRAIGHT DOWN ON THE FAMOUSLY HISTORIC HAMLET NAMED CRYSTAL CITY WITH THE POWER HOUSE (MILL) CIRCA 1872 NEXT TO A FLOOM AND WATERFALL AND A VERTICAL WOODEN TURBINE ENCLOSURE PICTURED ON ALMOST EVERY PUBLICATION ABOUT THE COLORADO ROCKIES. THE MILL, REPUTED TO BE THE MOST PHOTOGRAPHED SPOT IN COLORADO, (POSSIBLY NEXT TO ASPEN’S MAROON BELLS,) AND THE ADJACENT “TOWN” OF A FEW 150 YEAR-OLD BUILDINGS IS UNDERGOING A PLAN BY A DECENDANT OF THE ORIGINAL SETTLERS TO VERY TASTFULLY AND SENSITIVELY CREATE A HIGH-END BACKCOUNTRY DESTINATION RESORT AND BACKCOUNTRY (not downhill skiing) SKI AREA. THO’ THE OLD STAGECOACH TRAIL RUNS THROUGH BUCKEYE BOY NO.1 CLAIM. THE PROPERTY IS ONLY CURRENTLY ACCESSIBLE BY SINGLE-WIDE WILDERNES TRAIL, PAST WATERFALLS AND MINE TUNNEL PORTALS. THE PROPERY FEATURES THE REMAINS OF THE ORIGINAL LOG MINERS’ CABIN AND A 30 FT TUNNEL INTO THE QUARTZ CLIFF ON THE CLAIM. BECAUSE THE BUCKEYE BOY CLAIM WRAPS OVER THE WEST EDGE OF MINERAL POINT ABOVE CRYSTAL CITY FAR BELOW, IT IS STRATEGICALLY SITUATED TO SUPPORT THE HIGH END OR TOP ABUTMENT FOR A POSSIBLE CABLE-CAR GONDOLA FROM CRYSTAL CITY TO THE TOP OF MINERAL POINT. THE CURRENT OWNER HAS RETAINED BUSKEYE BOY FOR IT’S VIEWS AND HEAVENLY SOLITUDE BUT ALSO FOR ITS CURRENT VALUE WHICH ENABLES THE OWNER TO TREK, OR LLAMA TREK GUESTS OR TO PRIVATELY HORSEBACK RIDE HUNTERS INTO THE WILDERNESS WITHOUT REQUIRING THE EXPENSE OF OBTAINING AND MAINTAINING A BACKCOUNTRY OUTFITTER’S PERMIT. THERE IS A PIT-WELL WITH WATER A FEW FEET DOWN ATOP MINERAL POINT NEAR THE CABINS REMAINS. GUNNISON COUNTY AND MBSW HAS PERMITTERD A CABIN BUILT BETWEEN THE JEEP TRAIL LEAD KING BASIN EAST FACING SWITCHBACKS AND STEVENS, CREEK AT THE SAME ELEVATION THE NEXT MOUNTAINSIDE WEST OF BUCKEYE BOY.
$439,000
Firehouse Road Redstone, CO 81623
- Type:
- Land
- Sq.Ft.:
- n/a
- Status:
- Active
- Beds:
- n/a
- Lot size:
- 1.6 Acres
- Baths:
- MLS#:
- 174834
- Subdivision:
- Redstone
ADDITIONAL INFORMATION
Come home to the quaint town of Redstone, Colorado. Create your mountain getaway on a unique and enticing lot that blends natural beauty, historical significance, and community charm. This spacious 1.6-acre lot with diverse topography has flat and rolling areas with a mature mountain forest including tall Evergreen trees, mountain flora & fauna, and indigenous wildlife. Use your imagination to create a private and picturesque setting for your dream home. The expansive views of the surrounding mountains and the sounds of the nearby babbling creek further enhance the property's appeal, providing a serene backdrop to optimize your sanctuary. The historical value attached to being the original 'Club House' parcel selected by John Cleveholm Osgood, a key figure in the development of Redstone and construction of the Redstone Castle, adds a layer of character and significance to this special parcel of land. This connection to the town's past contributes to the overall uniqueness of the property. The proximity, close to the quaint and artistic community of Redstone, is a notable advantage, offering residents the opportunity to enjoy the vibrant atmosphere and culture of the town. The convenience of a short walk into town ensures easy access to amenities, and the close Crystal River provides outdoor enthusiasts with a natural retreat for fishing, hiking, etc. In summary, this property presents an appealing lifestyle opportunity for those who value nature, art, history, and sense of community. It's a picturesque retreat that combines the best of natural and cultural elements, making it a truly inviting opportunity for the new owner.
$3,100,000
65 UPLAND Lane Carbondale, CO 81623
- Type:
- Duplex
- Sq.Ft.:
- 3,855
- Status:
- Active
- Beds:
- 4
- Lot size:
- 0.54 Acres
- Baths:
- 6.00
- MLS#:
- 181809
- Subdivision:
- Aspen Glen
ADDITIONAL INFORMATION
This 3855-square-foot haven in a gated golf community boasts a spacious 2-car garage with an EV charger, a dog shower, and room for all your toys. Revel in 4 bedrooms, 4 full baths, 2 half baths, an office, and open patios. The private backyard features an outdoor fireplace, a picturesque creek, and stunning mountain views. Downsizing? The main level offers 2000 square feet, including a primary suite with a fireplace and private patio, guest quarters, a lofty living room with 20-foot ceilings, and seamless indoor-outdoor connectivity with a fireplace. All you need is on the main floor. The chef-inspired kitchen is great for hosting family and friends which flaunts top-tier appliances, a massive quartz island, and a luxurious dining area with panoramic views. Working from home? Ascend the stairs to your office retreat with peaceful surroundings and breathtaking Mount Sopris views. The upper level also hosts a 3rd bedroom with an ensuite bathroom. Expecting guests? The lower level, already completed, offers 1158 square feet of family room bliss, a wet bar, a fireplace, and space for a 4th bedroom with an ensuite bathroom. An additional half bath ensures everyone's convenience. This pre-sale gem allows you to personalize finishes—choose your own or embrace the designer's mountain modern vision. Italian designer's tile, stainless steel appliances, modern bathroom fixtures, quartz countertops, and natural stone and cedar exteriors are all included. Don't miss this opportunity - call us today to make this your sanctuary!
- Type:
- Single Family
- Sq.Ft.:
- 5,117
- Status:
- Active
- Beds:
- 4
- Lot size:
- 9.64 Acres
- Year built:
- 2023
- Baths:
- 6.00
- MLS#:
- 181748
- Subdivision:
- Ranch at Coulter Creek
ADDITIONAL INFORMATION
A newly-constructed 5,117 sq. ft. contemporary home and bonus detached 1,200 sq. ft. heated workshop, complete with lavatory, providing an additional 3 parking spaces and room for toys. Situated on one of the most beautiful and largest lots at almost 10 acres on the Ranch at Coulter Creek nestled among Aspen trees and meadows. A clean aesthetic complements the home's impeccable build quality and sophisticated finishes. The open floor plan showcases a fresh, neutral palate with hardwood floors enveloped by substantial floor-to-ceiling windows flooding the space with abundant natural light and grand panoramic views of the Elk Mtn Range. Dual primary suites act as an enclave of luxurious privacy and include custom-designed closets. Rejuvenate in the bespoke Finnleo Sauna. Multiple patio spaces and an illuminated walking path offer endless opportunities for relaxing and entertaining. A resident ranch manager, stocked ponds and hundreds of acres of open space within the gated community makes this the epitome of easy living.
- Type:
- Other
- Sq.Ft.:
- 2,450
- Status:
- Active
- Beds:
- n/a
- Year built:
- 1912
- Baths:
- MLS#:
- 181751
ADDITIONAL INFORMATION
The Crystal Theatre is for sale....first time offered! Great opportunity to own a very special and unique business that is truly loved by all in the Carbondale Community and beyond. Located in the historic Dinkel Building, the theatre has been meticulously maintained by the current owners for 38 years. They would like to pass the baton to someone with the same passion. There is so much potential to expand the business with community events, more films, etc. The Crystal Theatre is truly the heartbeat of Carbondale - let's keep it going!
- Type:
- Land
- Sq.Ft.:
- n/a
- Status:
- Active
- Beds:
- n/a
- Lot size:
- 0.54 Acres
- Baths:
- MLS#:
- 181575
- Subdivision:
- Aspen Glen
ADDITIONAL INFORMATION
Lot H-34 - Design your new home on this amazing lot on the golf course in a private, luxury Colorado mountain community, just 40 minutes down-valley from Aspen. Aspen Glen boasts spectacular views of Mount Sopris in the distance and the magnificent Roaring Fork River winds its way through the community. Join the Aspen Glen Club (optional) to golf the beloved Jack Nicklaus golf course and enjoy the pool, tennis/pickleball, fitness center/classes, dining and fun social events. There is World Class skiing, Gold Medal Fishing, hiking trails, mountain biking, and amazing wildlife for you to enjoy! This is a place to create the home of your dreams and memories that will last forever. Come join the fun and family of Aspen Glen! Visit www.Aspenglenliving.com for HOA resources and CC & Rs.
$3,900,000
955 COWEN Drive Carbondale, CO 81623
- Type:
- General Commercial
- Sq.Ft.:
- 6,610
- Status:
- Active
- Beds:
- n/a
- Year built:
- 2000
- Baths:
- MLS#:
- 181558
- Subdivision:
- Cowen PUD Sub
ADDITIONAL INFORMATION
Here is an opportunity to capture a commercial investment property in the booming economy of the Roaring Fork Valley. This mixed use building offers an investor a healthy rate of return with the diversity of commercial space and a residential unit. The building offers an attractive presentation from the street and has been very well maintained. The two bedroom apartment is a completely separate unit with a private entry. Take advantage of the living space with either an employee or as a free market rental. The current commercial tenant is a national brand with a long term lease offering stability and consistency. The location just off of Hwy 133 is convenient and attractive to business customers as off street parking for 20 plus vehicles is a significant advantage. Add impressive views of Red Hill and neighboring access to restaurants, retail and lodging and you have a successful combination for a strong investment property in the thriving town of Carbondale, Colorado.
$5,295,000
2401 Dolores Way Carbondale, CO 81623
- Type:
- Other
- Sq.Ft.:
- 13,384
- Status:
- Active
- Beds:
- n/a
- Year built:
- 2007
- Baths:
- MLS#:
- 181522
ADDITIONAL INFORMATION
Opportunity to purchase the Paint Store business and the real estate located at 2401 Dolores Way in Carbondale. The Paint Store has two locations in Carbondale and Basalt, CO. The real estate included is only the Carbondale location. The real estate included is a 13,384 square feet two-story mixed use building in Carbondale industrial location located two minutes from Highway 133 and five minutes from Highway 82, the main thoroughfare between Glenwood Springs and Aspen. The first floor is commercial, and the second floor has three income producing apartments that provide a great option for the paint store staff. https://www.thepaintstoreinc.com/
$9,500,000
297 Stonefly Drive Carbondale, CO 81623
- Type:
- Single Family
- Sq.Ft.:
- 6,050
- Status:
- Active
- Beds:
- 6
- Lot size:
- 2 Acres
- Year built:
- 2023
- Baths:
- 8.00
- MLS#:
- 8715836
- Subdivision:
- Coryell Ranch
ADDITIONAL INFORMATION
Constructed by Peak 3 Aspen, distinguished luxury home builder renowned for crafting exceptional residences in picturesque landscapes of Aspen, Carbondale, and surrounding areas, this 6 bed, 8 bath estate is situated on a serene riverfront parcel spanning over 2 acres. 297 Stonefly Drive epitomizes modern living with sustainability. Crafted with meticulous attention to detail, the exterior of this home showcases stone veneer, a super-insulated roofing system, tongue and groove siding, and a metal standing seam roof ensuring sustainability throughout the year. Inside you’ll find an interior designed for efficiency and elegance, illuminated by LED lighting and enhanced by energy-efficient windows and doors. French white oak wide-planked wire-brushed wood flooring and Pella architectural windows and doors, create a sophisticated ambiance throughout the home. Each bedroom offers custom built-ins in walk-in closets and an en suite full bath with heated floors, while the master suite boasts a Euro glass enclosure shower, double sinks, a sizable closet, and a freestanding bathtub. Every aspect of this property has been thoughtfully curated, from the integrated security control system to the premium plumbing and lighting fixtures. The kitchen is a culinary masterpiece, boasting custom cabinetry, slab countertops, a sizable island, and top-tier appliances, including a 48-inch dual fuel gas range. The expensive open-concept living area is anchored by a gas fireplace and a spacious family room equipped with an 85-inch QLED 8k UHDTV. Glass doors seamlessly connect the indoor and outdoor spaces, leading to an expansive stone terrace complete with a built-in outdoor kitchen featuring a pizza oven. Additional highlights include a three-bay garage with ample storage, custom garage doors, heating, and multiple parking spaces.
- Type:
- Condo
- Sq.Ft.:
- 1,968
- Status:
- Active
- Beds:
- 2
- Year built:
- 1996
- Baths:
- 1.00
- MLS#:
- 181241
- Subdivision:
- Lines Plaza
ADDITIONAL INFORMATION
Discover two versatile, connected condominium spaces,. Each offering 984 SF, or combined for a total of 1968 SF. Ideal for commercial, retail, office purposes, or conversion to residential, this property currently operates as a physical therapy office. It features a practical layout with a large open area on one side and offices on the other, easily adaptable to suit your specific needs. The space includes four exam rooms, two private offices, a front reception/office area, an ADA-compliant bathroom, and a kitchenette. A $15,000 special assessment per unit for roof replacement and common area deck repairs, will be covered by the seller.
$3,827,250
988 Bald Eagle Way Carbondale, CO 81623
- Type:
- Single Family
- Sq.Ft.:
- 3,645
- Status:
- Active
- Beds:
- 4
- Lot size:
- 0.5 Acres
- Year built:
- 2024
- Baths:
- 5.00
- MLS#:
- 9928248
- Subdivision:
- Aspen Glenn
ADDITIONAL INFORMATION
Located on a half-acre lot with valley views. Minutes away from the clubhouse by foot, and a short drive to downtown Carbondale. Enjoy private fishing access, tennis, golf, gym, dining, events, pool, and more. Exterior features include real stone veneer with a custom stone blend, an r52 super insulated roofing system, tongue and groove siding, a metal standing seam roof, and high-efficiency U-values and R-values. Inside, this ultra-high-efficiency home boasts LED lighting, energy-efficient windows, doors, and appliances, French white oak wide-planked wire-brushed wood flooring, Pella architectural contemporary series windows and doors, custom lighting features, a lighting, AV, and security control system, high-end plumbing and lighting fixtures, a water softening and purification system, and forced-air heating and air conditioning. The kitchen showcases custom cabinetry millwork, slab countertops, and a fireplace surround, along with a large kitchen island and high-end appliances, including a 48-inch dual-fuel gas range and a high-efficiency dishwasher. A generously sized walk-in pantry is also included. The living space welcomes you with an open concept design, a gas fireplace, a spacious family room, a 70" LED UHDTV with surround sound, and a laundry room equipped with a high efficiency washer and dryer. Thoughtful indoor/outdoor living design allows for natural light to fill the dining space. Large glass doors open to the terrace, which is perfect for outdoor entertaining and includes a barbeque grill gas hook-up. The three-bay garage provides ample parking and organization with ski storage. It features custom garage doors and is heated. Each bedroom offers custom built-ins in walk-in closets, en-suite full baths, and heated floors. The master suite boasts a euro glass enclosure shower, his and hers double sinks, a large master closet, and a freestanding bathtub with a floor-mounted tub filler.
$4,165,350
1042 Bald Eagle Way Carbondale, CO 81623
- Type:
- Single Family
- Sq.Ft.:
- 3,967
- Status:
- Active
- Beds:
- 4
- Lot size:
- 0.5 Acres
- Year built:
- 2024
- Baths:
- 5.00
- MLS#:
- 1908947
- Subdivision:
- Aspen Glenn
ADDITIONAL INFORMATION
Introducing the Epitome of Luxury Living: Nestled amidst the serene beauty of nature, this soon to be completed new construction masterpiece is the embodiment of opulence. This custom luxury home offers the perfect blend of comfort and sophistication, showcasing 4 bedrooms and 4.5 bathrooms of unparalleled craftsmanship. Located on a tranquil half-acre overlooking a pond with breathtaking valley views. The home will feature a custom entry door that leads to a world of refined elegance. Gas fireplace and 70" LED UHDTV with surround sound. Custom kitchen cabinetry millwork, slab countertops, high-end appliances (including a 48-inch dual fuel gas range and high-efficiency dishwasher), and a generous island and spacious walk-in pantry. Each bedroom will have its own en- suite full bath, and all bathrooms will have heated floors. The master bathroom will feature a freestanding bathtub, euro glass enclosure shower, and dual sinks. Residence will have access to a private clubhouse, pool, hot tub, gym, and tennis courts, along with private fishing access, tennis, golf, dining, and events. Homeowners who choose to enroll in our property management program gain access to Peak3's concierge services. We take pride in making your mountain living experience effortless, with transportation to and from the airport, housekeeping, inspections, maintenance, lawn care, grocery stocking, and more. Peak3 designs mountain homes for a busy world, attended to by our diligent and experienced Estate Management team — a resource option given to all owners of our custom homes. Bringing a renewed meaning to Lock & Go living when you walk out your door, you’re leaving your home in the capable hands of our skilled team of Estate Managers.
$4,060,350
1014 Bald Eagle Way Carbondale, CO 81623
- Type:
- Single Family
- Sq.Ft.:
- 3,867
- Status:
- Active
- Beds:
- 4
- Lot size:
- 0.5 Acres
- Year built:
- 2024
- Baths:
- 5.00
- MLS#:
- 9940196
- Subdivision:
- Aspen Glenn
ADDITIONAL INFORMATION
Located on a half-acre lot with valley views. Minutes away from the clubhouse by foot, and a short drive to downtown Carbondale. Enjoy private fishing access, tennis, golf, gym, dining, events, pool, and more. Exterior features include real stone veneer with a custom stone blend, an r52 super insulated roofing system, tongue and groove siding, a metal standing seam roof, and high-efficiency U-values and R-values. Inside, this ultra-high-efficiency home boasts LED lighting, energy-efficient windows, doors, and appliances, French white oak wide-planked wire-brushed wood flooring, Pella architectural contemporary series windows and doors, custom lighting features, a lighting, AV, and security control system, high-end plumbing and lighting fixtures, a water softening and purification system, and forced-air heating and air conditioning. The kitchen showcases custom cabinetry millwork, slab countertops, and a fireplace surround, along with a large kitchen island and high-end appliances, including a 48-inch dual-fuel gas range and a high-efficiency dishwasher. A generously sized walk-in pantry is also included. The living space welcomes you with an open concept design, a gas fireplace, a spacious family room, a 70" LED UHDTV with surround sound, and a laundry room equipped with a high-efficiency washer and dryer. Thoughtful indoor/outdoor living design allows for natural light to fill the dining space. Large glass doors open to the terrace, which is perfect for outdoor entertaining and includes a barbeque grill gas hook-up. The three-bay garage provides ample parking and organization with ski storage. It features custom garage doors and is heated. Each bedroom offers custom built-ins in walk-in closets, en-suite full baths, and heated floors. The master suite boasts a euro glass enclosure shower, his and hers double sinks, a large master closet, and a freestanding bathtub with a floor-mounted tub filler.
$4,070,850
928 Bald Eagle Way Carbondale, CO 81623
- Type:
- Single Family
- Sq.Ft.:
- 3,877
- Status:
- Active
- Beds:
- 4
- Lot size:
- 0.5 Acres
- Year built:
- 2024
- Baths:
- 5.00
- MLS#:
- 5665022
- Subdivision:
- Aspen Glenn
ADDITIONAL INFORMATION
Located on a half-acre lot with pond and valley views. Minutes away from the clubhouse by foot, and a short drive to downtown Carbondale. Enjoy private fishing access, tennis, golf, gym, dining, events, pool, and more. Exterior features include real stone veneer with a custom stone blend, an r52 super insulated roofing system, tongue and groove siding, a metal standing seam roof, and high-efficiency U-values and R-values. Inside, this ultra-high-efficiency home boasts LED lighting, energy-efficient windows, doors, and appliances, French white oak wide-planked wire-brushed wood flooring, Pella architectural contemporary series windows and doors, custom lighting features, a lighting, AV, and security control system, high-end plumbing and lighting fixtures, a water softening and purification system, and forced-air heating and air conditioning. The kitchen showcases custom cabinetry millwork, slab countertops, and a fireplace surround, along with a large kitchen island and high-end appliances, including a 48-inch dual-fuel gas range and a high-efficiency dishwasher. A generously sized walk-in pantry is also included. The living space welcomes you with an open concept design, a gas fireplace, a spacious family room, a 70" LED UHDTV with surround sound, and a laundry room equipped with a high efficiency washer and dryer. Thoughtful indoor/outdoor living design allows for natural light to fill the dining space. Large glass doors open to the terrace, which is perfect for outdoor entertaining and includes a barbeque grill gas hook-up. The three-bay garage provides ample parking and organization with ski storage. It features custom garage doors and is heated. Each bedroom offers custom built-ins in walk-in closets, en-suite full baths, and heated floors. The master suite boasts a euro glass enclosure shower, his and hers double sinks, a large master closet, and a freestanding bathtub with a floor-mounted tub filler
$3,461,850
956 Bald Eagle Way Carbondale, CO 81623
- Type:
- Single Family
- Sq.Ft.:
- 3,297
- Status:
- Active
- Beds:
- 4
- Lot size:
- 0.51 Acres
- Year built:
- 2024
- Baths:
- 5.00
- MLS#:
- 2419973
- Subdivision:
- Aspen Glen
ADDITIONAL INFORMATION
Located on a half-acre lot with valley views. Minutes away from the clubhouse by foot, and a short drive to downtown Carbondale. Enjoy private fishing access, tennis, golf, gym, dining, events, pool, and more. Exterior features include real stone veneer with a custom stone blend, an r52 super insulated roofing system, tongue and groove siding, a metal standing seam roof, and high-efficiency U-values and R-values. Inside, this ultra-high-efficiency home boasts LED lighting, energy-efficient windows, doors, and appliances, French white oak wide-planked wire-brushed wood flooring, Pella architectural contemporary series windows and doors, custom lighting features, a lighting, AV, and security control system, high-end plumbing and lighting fixtures, a water softening and purification system, and forced-air heating and air conditioning. The kitchen showcases custom cabinetry millwork, slab countertops, and a fireplace surround, along with a large kitchen island and high-end appliances, including a 48-inch dual-fuel gas range and a high-efficiency dishwasher. A generously sized walk-in pantry is also included. The living space welcomes you with an open concept design, a gas fireplace, a spacious family room, a 70" LED UHDTV with surround sound, and a laundry room equipped with a high efficiency washer and dryer. Thoughtful indoor/outdoor living design allows for natural light to fill the dining space. Large glass doors open to the terrace, which is perfect for outdoor entertaining and includes a barbeque grill gas hook-up. The three-bay garage provides ample parking and organization with ski storage. It features custom garage doors and is heated. Each bedroom offers custom built-ins in walk-in closets, en-suite full baths, and heated floors. The master suite boasts a euro glass enclosure shower, his and hers double sinks, a large master closet, and a freestanding bathtub with a floor-mounted tub filler.
$799,000
Saddle Drive Carbondale, CO 81623
- Type:
- Land
- Sq.Ft.:
- n/a
- Status:
- Active
- Beds:
- n/a
- Lot size:
- 5.27 Acres
- Baths:
- MLS#:
- 181111
- Subdivision:
- Ranch at Coulter Creek
ADDITIONAL INFORMATION
Ranch at Coulter Creek's premier view homesite. 360 degree views of the Elk Mountain Range, Mt Sopris, Chair Mountain and Basalt Mt. Hard to find an equal view anywhere in the mid-valley. As a private gated community, there is also a full-time ranch manager lives on site to handle all the common amenities and provide an extra layer of security for the ranch owners. Enjoy the expansive views of the entire Elk Mountain Range from Aspen to Mt. Sopris. Ranch at Coulter Creek is Missouri Heights' premier gated community with acres of open space, x-county ski trails as well as hiking and equestrian riding. There are two ponds on the ranch.
$2,400,000
1005 Village Drive Marble, CO 81623
- Type:
- Single Family
- Sq.Ft.:
- 3,250
- Status:
- Active
- Beds:
- 3
- Lot size:
- 35.39 Acres
- Year built:
- 2003
- Baths:
- 4.00
- MLS#:
- 180910
ADDITIONAL INFORMATION
The perfect, private retreat in Marble. This luxury mountain property features a main lodge with a wrap around deck. Enjoy the gas powered outdoor fireplace. The indoor fireplace is the perfect place to gather. Open concept living and kitchen. Main floor master suite features a walk in closet and full bath. A guest half bath, pantry, utility room, and mud room round out the first floor. Upstairs, a loft comfortably fits two sofa beds. The log cabin building accommodates even more people. One suite features two queen beds with ensuite full bath and walk in closet. The other suite features a king bed, walk in closet and en suite full bath. The barn is a garage with two extra tall doors. Inside you'll find a back up generator and plenty of room for vehicles, tools, and gear. There is also a garden shed. W Village Dr. is a dirt road but it is maintained year round. This luxury mountain retreat features unparalleled views of Marble. The home is situated in an aspen grove providing a feeling of tranquility. Much of the 35.3 acres is aspen forest. Make this gorgeous luxury mountain retreat yours today.
$249,000
208 Golden Bear Carbondale, CO 81623
- Type:
- Land
- Sq.Ft.:
- n/a
- Status:
- Active
- Beds:
- n/a
- Lot size:
- 0.25 Acres
- Baths:
- MLS#:
- 180890
- Subdivision:
- Aspen Glen
ADDITIONAL INFORMATION
Introducing a flat home site in the Fairways at Aspen Glen. This lot is located near the back gated entrance off of County Road 109. All utilities are conveniently installed near the lot line. Aspen Glen is a gated community with 24-hour security. Optional Aspen Glen Club private golf membership amenities include access to the 18-hole Jack Nicklaus signature golf course, Club House, outdoor pools, tennis and pickleball courts, and the recently renovated restaurant and fitness center. Social membership also available. Residents and Club members also enjoy private fly fishing access to 3 areas on the property along the Gold-Medal Waters of the Roaring Fork River (catch and release). Aspen Glen is located just 10 minutes to Carbondale and 45 minutes to skiing in Aspen/Snowmass.
- Type:
- General Commercial
- Sq.Ft.:
- 1,968
- Status:
- Active
- Beds:
- n/a
- Year built:
- 1996
- Baths:
- MLS#:
- 180660
ADDITIONAL INFORMATION
Discover two versatile, connected condominium spaces,. Each offering 984 SF, or combined for a total of 1968 SF. Ideal for commercial, retail, office purposes, or conversion to residential, this property currently operates as a physical therapy office. It features a practical layout with a large open area on one side and offices on the other, easily adaptable to suit your specific needs. The space includes four exam rooms, two private offices, a front reception/office area, an ADA-compliant bathroom, and a kitchenette. A $15,000 special assessment per unit for roof replacement and common area deck repairs, will be covered by the seller.
$3,750,000
21 Tellico Court Carbondale, CO 81623
- Type:
- Single Family
- Sq.Ft.:
- 3,847
- Status:
- Active
- Beds:
- 4
- Lot size:
- 0.31 Acres
- Year built:
- 2023
- Baths:
- 4.00
- MLS#:
- 180543
- Subdivision:
- Aspen Glen
ADDITIONAL INFORMATION
Stunning views of Mt. Sopris and nestled up to a peaceful pond, this brand new custom home is a wonderful new offering. Walking distance to the Aspen Glen clubhouse, yet tucked away and private, this is a special opportunity. The beautiful great room flows from the dining, kitchen, and living areas with views toward Mt. Sopris. The four ensuite bedrooms are spacious and inviting. The multi-purpose room can be an ideal gym/office/fifth bedroom space to utilize in many ways. The Aspen Glen community offers a newly remodeled, world-class athletic facility, dining, golf, racket sports, and access to some of Colorado's best gold medal trout fishing. The gated access and inviting neighborhood feel make it one of the Aspen Valley's most sought-after communities.
$295,000
Midland Loop Carbondale, CO 81623
- Type:
- Land
- Sq.Ft.:
- n/a
- Status:
- Active
- Beds:
- n/a
- Lot size:
- 0.5 Acres
- Baths:
- MLS#:
- 180381
- Subdivision:
- Aspen Glen
ADDITIONAL INFORMATION
Enjoy beautiful sunset views of the red bluffs, sunrise views, and stunning mountain views down valley from this beautiful ½ acre lot in the Aspen Glen Club. This spacious, flat home site is available with soils study and survey, and utilities already to the lot line, for convenience in the development of your dream home. The newly renovated Aspen Glen Club features a Nicklaus/Nicklaus II golf course, tennis, pickleball, pool fitness center, restaurant and social events calendar for the active community. Enjoy 2.5 miles of fly fishing on the Gold Medal Roaring Fork River that winds through the property. Centrally located between Aspen and Eagle/Vail airports and just minutes to fantastic dining, entertainment and shopping in Carbondale, Glenwood Springs and Basalt. Aspen/Snowmass world class skiing and cultural events are 35 minutes away via car or on the extremely convenient bus-line.
$389,000
39 Midland Loop Carbondale, CO 81623
- Type:
- Land
- Sq.Ft.:
- n/a
- Status:
- Active
- Beds:
- n/a
- Lot size:
- 0.5 Acres
- Baths:
- MLS#:
- 179858
- Subdivision:
- Aspen Glen
ADDITIONAL INFORMATION
Best combination of views and location in Aspen Glen. The Lakes #2 is centrally located just moments from the world class clubhouse, golf course and tennis center of Aspen Glen. This ½ acre homesite features magnificent views of Mt. Sopris. Enjoy the peaceful sounds of the seasonal stream as you gaze across the pond at sunset. Aspen Glen is known for its pristine surroundings of 900 acres of master planned community centered living, convenient location and mild winters. The skiing and shopping of Aspen is just 40 mins away and the quaint town of nearby Carbondale features world class dining and has been ranked a top 50 mountain towns for its idyllic lifestyle.
$6,250,000
769 Perry Ridge Carbondale, CO 81623
- Type:
- Single Family
- Sq.Ft.:
- 6,102
- Status:
- Active
- Beds:
- 5
- Lot size:
- 0.3 Acres
- Year built:
- 2024
- Baths:
- 6.00
- MLS#:
- 179567
- Subdivision:
- River Valley Ranch
ADDITIONAL INFORMATION
Presenting Chateaux Sopris-Seven a Scandinavian modern mountain masterpiece; Architecture by acclaimed Forum Phi-Aspen and ultra-contemporary finishes by award winning Interior Designer + Builder David Hollos, Hollos Custom Homes. Perched on high ground with commanding Mt. Sopris & panoramic Aspen Valley views. Featuring; expansive open glass living volume, multi-mountain view decks, luxury kitchen, wine cellar, floated glass staircase, 2 offices, loft/den, hot tub, 5 large bedrooms with en-suite baths, 3-car heated garage, smart home tech & so much more! The Pinnacle RVR home is equipped for those who love to entertain. The lower level can be an independent primary suite w/a kitchen, dining, living & entertainment area. Completion 2024 For more information go to https://chateauxsoprisseven.com/ A massive 8x10 pivot door greets you at the front entrance. The main level consists of an open concept plan with an architectural centerpiece double flight floated staircase. High vaulted ceiling front building volume with direct Mount Sopris View Great Room and fireside Valley View Dining. Open vaulted Kitchen on the opposite side of the vaulted Great Room allows for dynamic views while tasking. These rooms are wrapped in 12 foot high glass sliding walls with glass heights reaching 20 feet. Large outdoor view decks extend the dramatic Mountain and Valley View experience outdoors with fireside lounging and dining. The remainder of the main level consists of a glass encased Study, Powder Room, large Laundry, hall vestibules with full height glass walls for exterior visual connectivity. The back side of the Main level offers large Primary Bedroom and Primary Bath with butterfly vaulted ceiling commanding both rooms; dual sided fireplace serving the primary bedroom and primary exterior patios. A Guest Suite is also featured on the back side of the home. Primary bedroom, bath and guest suite connect to the tiered back patios and hot tub via glass sliding walls. The back side of the home abuts hundreds of acres of open ridge space with serene wildlife views and privacy to the rear via these rooms and outdoor patios. Upper level features a large Loft with glass curtain wall connecting to the upper mountain view deck also serving bedroom suites. The upper level has two large bedroom suites with vaulted ceilings and en-suite baths. The lower level features an entire home dwelling unit with primary bedroom suite, walk in closet and laundry; a full kitchen & entertainment/living room plus dedicated study, artist studio, or gym. Enjoy the RVR Amenities included such as 5 Har-Tru courts and 2 hard courts, a large resort pool, waterfall, water slide, and a zero-depth wading pool and the 2 Jacuzzi spas and the indoor/outdoor lap pool (25 m /82 feet in length), and a full-service fitness center located in the Ranch House.
$425,000
Coulter Lane Carbondale, CO 81623
- Type:
- Land
- Sq.Ft.:
- n/a
- Status:
- Active
- Beds:
- n/a
- Lot size:
- 5.29 Acres
- Baths:
- MLS#:
- 179110
- Subdivision:
- Ranch at Coulter Creek
ADDITIONAL INFORMATION
Create your Rocky Mountain getaway in the peaceful and gated neighborhood of Ranch at Coulter Creek. Common trails and ponds to enjoy while getting away from it all. 20 mins to the Roaring Fork Valley floor and the downtown area of Carbondale. Community water and paved roads to your new homesite. Tap fees have been paid.


Andrea Conner, Colorado License # ER.100067447, Xome Inc., License #EC100044283, [email protected], 844-400-9663, 750 State Highway 121 Bypass, Suite 100, Lewisville, TX 75067

The content relating to real estate for sale in this Web site comes in part from the Internet Data eXchange (“IDX”) program of METROLIST, INC., DBA RECOLORADO® Real estate listings held by brokers other than this broker are marked with the IDX Logo. This information is being provided for the consumers’ personal, non-commercial use and may not be used for any other purpose. All information subject to change and should be independently verified. © 2024 METROLIST, INC., DBA RECOLORADO® – All Rights Reserved Click Here to view Full REcolorado Disclaimer
Carbondale Real Estate
The median home value in Carbondale, CO is $598,800. This is higher than the county median home value of $412,300. The national median home value is $219,700. The average price of homes sold in Carbondale, CO is $598,800. Approximately 55.8% of Carbondale homes are owned, compared to 35.69% rented, while 8.51% are vacant. Carbondale real estate listings include condos, townhomes, and single family homes for sale. Commercial properties are also available. If you see a property you’re interested in, contact a Carbondale real estate agent to arrange a tour today!
Carbondale, Colorado 81623 has a population of 6,632. Carbondale 81623 is more family-centric than the surrounding county with 39.2% of the households containing married families with children. The county average for households married with children is 37.25%.
The median household income in Carbondale, Colorado 81623 is $68,217. The median household income for the surrounding county is $66,503 compared to the national median of $57,652. The median age of people living in Carbondale 81623 is 33.1 years.
Carbondale Weather
The average high temperature in July is 80.1 degrees, with an average low temperature in January of 6.9 degrees. The average rainfall is approximately 18.7 inches per year, with 178.8 inches of snow per year.
