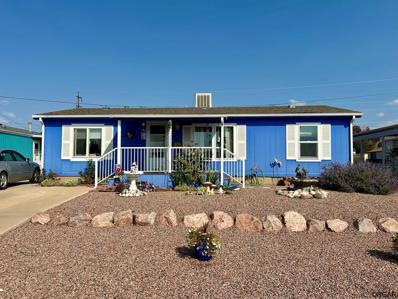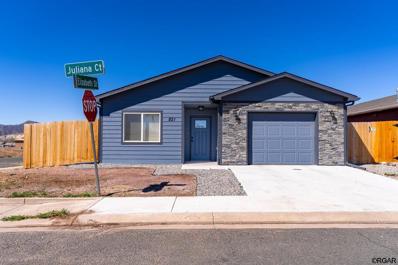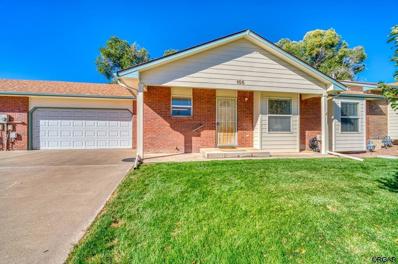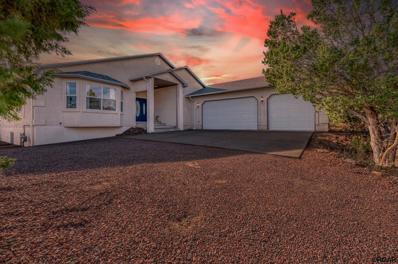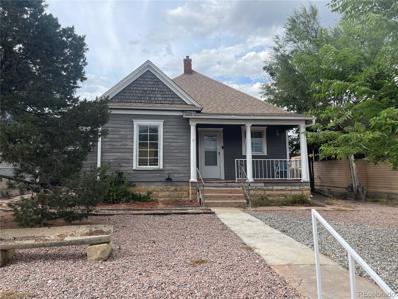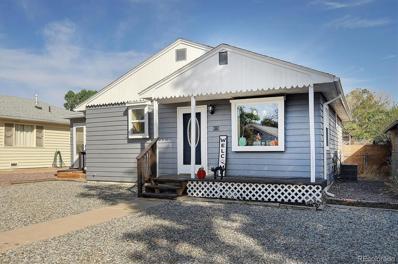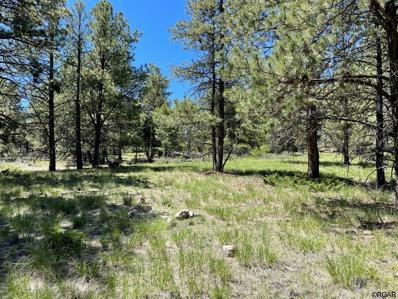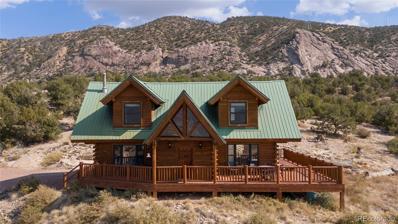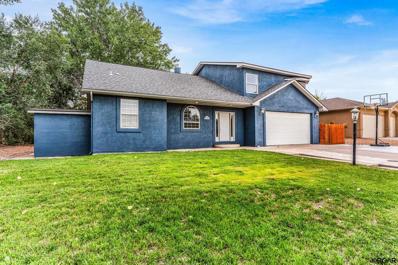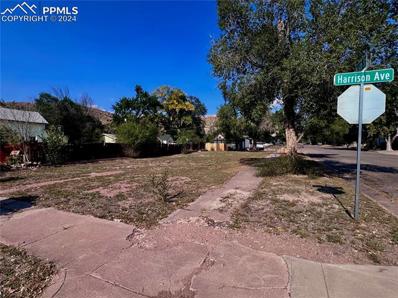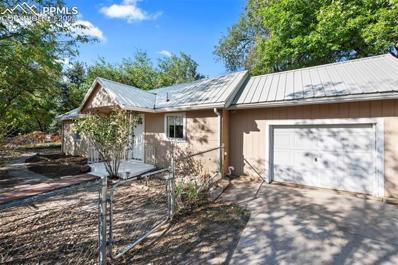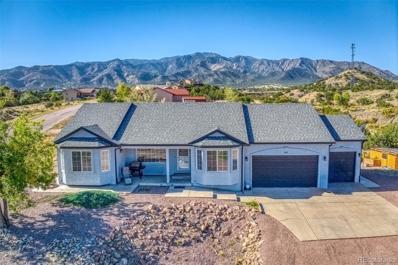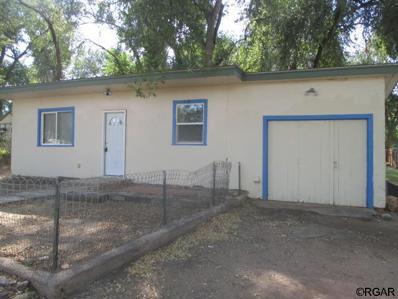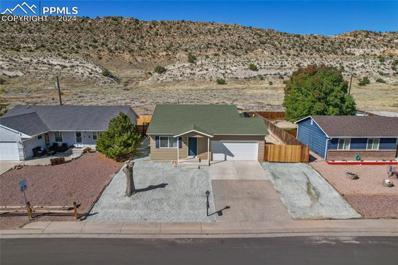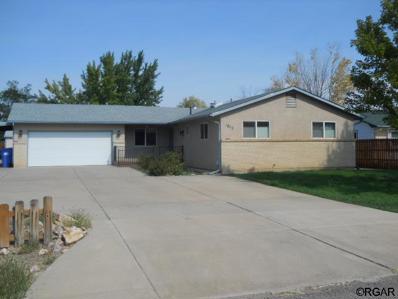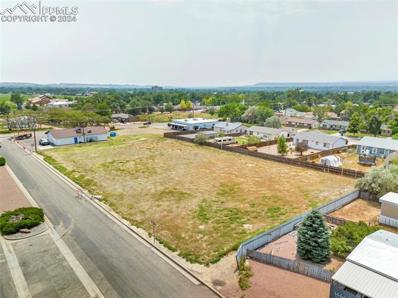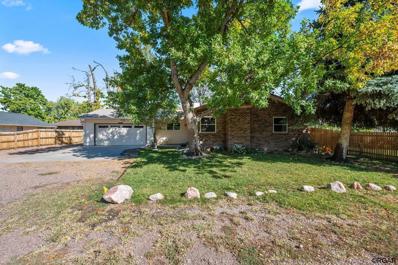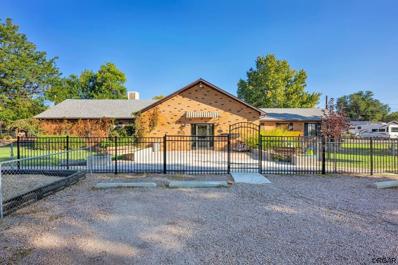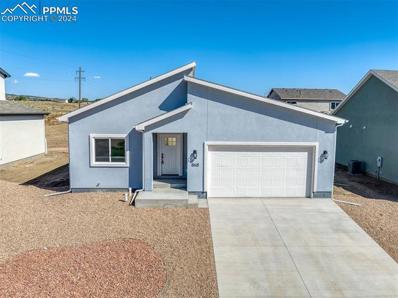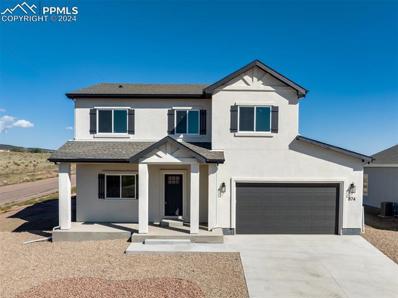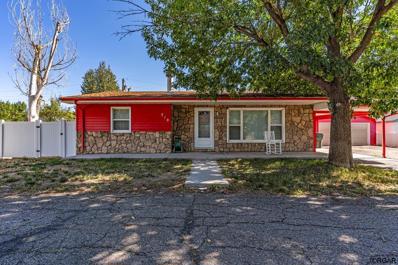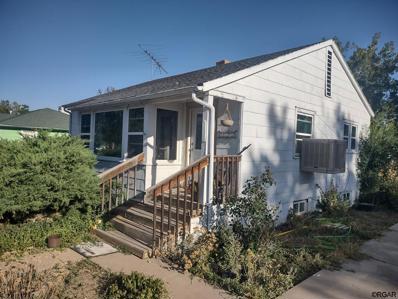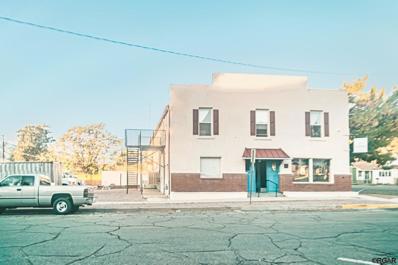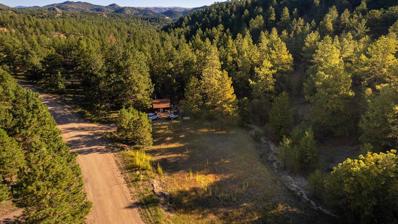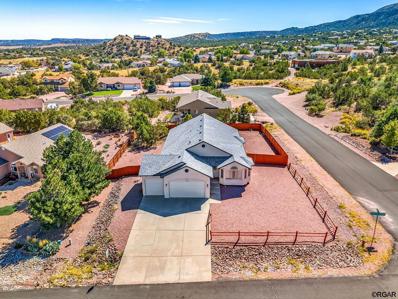Canon City CO Homes for Rent
$235,000
892 Zona Street Canon City, CO 81212
- Type:
- Single Family
- Sq.Ft.:
- n/a
- Status:
- Active
- Beds:
- 3
- Lot size:
- 0.13 Acres
- Year built:
- 1997
- Baths:
- 2.00
- MLS#:
- 71631
- Subdivision:
- COUNTRY GARDEN ESTATES
ADDITIONAL INFORMATION
Well kept, remodeled 3 bed 2 bath home has a beauiful xeroscaped yard wih flowering bushes, a gorgeous bird bath fountain, flowerbeds, covered back and front trex decks, and a fenced backyard with a storage shed. Inside has beautiful new kitchen cabinets and counters white appliances separate laundry room with washer and dryer that stay with the property. Livingroom is bright and open with master bed off to the left and an attached master bath. The other two bedrooms and a full bath are are the on the other side of the home. Relax on the large covered back deck morning or evening. Clean, quiet 55+ neighborhood. Seller owns the land the home rests on. No showings until Monday the 21st.
- Type:
- Single Family
- Sq.Ft.:
- n/a
- Status:
- Active
- Beds:
- 3
- Lot size:
- 0.11 Acres
- Year built:
- 2023
- Baths:
- 2.00
- MLS#:
- 71617
- Subdivision:
- ELIZABETH STREET PUD
ADDITIONAL INFORMATION
Welcome to this stunning home, built in 2023! As you step inside you are welcomed by a bright and open living room, perfect for entertaining. Each of the 3 bedrooms include walk-in closets, while the master bathroom features an oversized shower for a touch of luxury. The property includes a separate utility & laundry room and a fully fenced backyard for privacy. The garage is large and can easily accommodate a full sized vehicle. The xeriscape yard is equipped with an irrigation line, offering the option for grass if desired. Enjoy modern living in this beautifully designed home. Situated on a corner lot with no HOA's!
- Type:
- Single Family
- Sq.Ft.:
- n/a
- Status:
- Active
- Beds:
- 2
- Lot size:
- 0.12 Acres
- Year built:
- 2000
- Baths:
- 2.00
- MLS#:
- 71615
- Subdivision:
- TRANQUIL PLACE TOWNHOMES
ADDITIONAL INFORMATION
ALL NEW FLOORS THROUGHOUT! Very clean and move-in ready townhome in Tranquil Court. Low traffic cul-de-sac street, attractive homes with brick veneers. Nice spacious and open floor plan with cathedral ceilings, large living room, and large dining room area. Gas fireplace, planter ledges, and patio doors into a bonus 17 x 10 screened sun room. Large master bedroom with walk-in closet and bathroom with walk-in shower. Fenced backyard and artificial turf yard. Owner just approved bid for ALL NEW FLOOR COVERINGS!
- Type:
- Single Family
- Sq.Ft.:
- n/a
- Status:
- Active
- Beds:
- 4
- Lot size:
- 0.79 Acres
- Year built:
- 2001
- Baths:
- 4.00
- MLS#:
- 71613
- Subdivision:
- DAWSON RANCH
ADDITIONAL INFORMATION
Spectacular Dawson Ranch home set on a private, treed lot with lots of space! Beautifully remodeled home with huge Great Room design with Cathedral Ceiling and lots of natural light. Fully remodeled $60,000 kitchen with Shaker cabinets, Quartz seamless counters, and an outstanding 8 person Island, top grade appliances, a pantry, a wine fridge and terrific lighting. King sized 22 foot master bedroom with a private Lanai, a new $20,000 5 piece bathroom with walk-in shower finished in porcelain, soaker tub, double vanity, and one-way glass! 2 more accompanying bedrooms and a full bathroom on the main level. Large family room and separate rec room in basement, along with a shop and storage area. Fantastically landscaped and fenced backyard with trails, a beautiful water feature, and hot tub. RV parking and extra vehicle parking. 4-year roof and garage doors. HOA Voluntary
- Type:
- Single Family
- Sq.Ft.:
- 872
- Status:
- Active
- Beds:
- 2
- Lot size:
- 0.16 Acres
- Year built:
- 1908
- Baths:
- 1.00
- MLS#:
- 8981924
- Subdivision:
- Earle & Raynolds
ADDITIONAL INFORMATION
Hello! This is a cute bungalow with living room dining room combo. Master has a extra-large office/baby/closet room off of it. Pellet stove in dining room to keep the home warm and cozy. Low maintenance yard with a fire pit. 1 car garage that would be a good work shop too, along with 2 other sheds in the back. Near the hogback, and park.
- Type:
- Single Family
- Sq.Ft.:
- 884
- Status:
- Active
- Beds:
- 2
- Lot size:
- 0.13 Acres
- Year built:
- 1965
- Baths:
- 1.00
- MLS#:
- 8165810
- Subdivision:
- Harding 1st Add
ADDITIONAL INFORMATION
This beautifully remodeled 2-bedroom, 1-bathroom home offers 914 sq ft of single-level living, blending classic charm with modern amenities. Originally built in 1965 and thoughtfully updated in 2005 with newer cabinetry and counters, this residence features elegant ceramic and hardwood flooring throughout. Step inside to discover a cozy living space bathed in natural light. An enclosed sunroom provides the perfect spot for relaxation or entertaining, while the fenced backyard offers privacy and a safe haven for pets or outdoor gatherings. Enjoy year-round comfort with central air conditioning and a newer natural gas forced air furnace. The property also includes a versatile garage/workshop space that could be converted to a guest apartment, as well as a storage shed and room for parking your RV or toys. Canon City offers small town charm with plenty of tourist activities, such as hiking, fishing, white water rafting, museums, and the Royal Gorge--while providing big city conveniences. Don't miss this opportunity to make this delightful home yours-schedule a viewing today!
- Type:
- Land
- Sq.Ft.:
- n/a
- Status:
- Active
- Beds:
- n/a
- Lot size:
- 1.91 Acres
- Baths:
- MLS#:
- 71610
- Subdivision:
- COTTONWOOD RIVER RANCH
ADDITIONAL INFORMATION
Escape to your own peaceful mountain retreat and bring your dream home to life on this stunning property. With year-round access, you can enjoy the serenity of nature whenever you desire. This parcel of land is adorned with majestic ponderosa pines, picturesque mountain meadows, and the charm of gamble oak. The elevated, sloping terrain offers a unique opportunity to create a home that captures breathtaking views from the top, providing you with a daily dose of awe-inspiring scenery right at your doorstep. Don't miss your chance to own this remarkable piece of mountain paradise!
- Type:
- Single Family
- Sq.Ft.:
- 2,336
- Status:
- Active
- Beds:
- 3
- Lot size:
- 43.33 Acres
- Year built:
- 2003
- Baths:
- 3.00
- MLS#:
- 7429421
- Subdivision:
- Canon City
ADDITIONAL INFORMATION
Nestled in the heart of rugged mountain terrain, this charming log cabin sits on an expansive 43-acre lot, offering the perfect blend of rustic elegance and modern comfort. The property backs up to BLM land, providing an unparalleled sense of privacy and endless opportunities for outdoor adventures right in your backyard. The exterior showcases an expansive wraparound deck that invites you to take in the breathtaking panoramic views of the Sangre De Cristo Mountains. Inside, the home exudes warmth with its rich wood finishes, exposed beams, and custom woodwork throughout. The open-concept living space is flooded with natural light, creating an inviting atmosphere ideal for both relaxing and entertaining. The living room, complete with a cozy wood stove set against a natural stone backdrop, is perfect for unwinding after a day of exploring the great outdoors. Equipped with modern amenities, the kitchen offers ample counter space, and a large island for meal preparation, catering to both casual and formal dining experiences. Upstairs, the spacious master bedroom features vaulted ceilings, large windows that frame stunning mountain views, and an en-suite bathroom for added privacy and comfort. The other two large bedrooms on the upper-level offer all the space you will need to house multiple guests to enjoy your mountainous getaway with you. Whether you're seeking a full-time residence, a vacation getaway, or a rental opportunity, this secluded retreat on 43 acres offers the ultimate mountain escape without sacrificing modern-day comforts. Don't miss the chance to own your personal piece of mountain paradise—schedule a tour today!
- Type:
- Single Family
- Sq.Ft.:
- n/a
- Status:
- Active
- Beds:
- 5
- Lot size:
- 0.19 Acres
- Year built:
- 2003
- Baths:
- 4.00
- MLS#:
- 71608
- Subdivision:
- CANON CREEK RANCH
ADDITIONAL INFORMATION
Welcome to your dream home nestled in the picturesque Canon Creek subdivision at the end of Sunlight Way, just steps away from the serene Arkansas River! This spacious 5-bedroom, 4-bath home is a modern marvel, boasting over 3,000 square feet of stylish living space perfectly designed for relaxation and entertaining. Step inside to discover a breathtaking open floor plan featuring soaring vaulted ceilings and rich hardwood floors that enhance the home's inviting ambiance. The completely remodeled kitchen is a chef's dream, featuring sleek new flooring, new cabinetry, new countertops, a huge walk-in pantry, and a large island perfect for culinary creations and sure to be the gathering spot for all of your get togethers. The spacious living areas exude warmth and sophistication, accentuated by a striking double-sided fireplace that creates a cozy vibe. The master suite is your personal retreat, complete with a luxurious en-suite bathroom and a spacious closet. Each of the additional bedrooms is generously sized, offering ample room for family and guests. But wait, there's more! A seamless Addition completed in 2021 adds over 1,000 square feet of thoughtfully designed living space, including 2 more bedrooms, 2 additional bathrooms, a home office, and a studioâ??perfect for your creative pursuits! Don't miss your chance to experience the perfect blend of modern comfort and spacious living in Canon Creek. Come and see what your dream home looks like!
- Type:
- Land
- Sq.Ft.:
- n/a
- Status:
- Active
- Beds:
- n/a
- Lot size:
- 0.12 Acres
- Baths:
- MLS#:
- 4450401
ADDITIONAL INFORMATION
Excellent buildable .122 acre residential corner lot with water tap and sewer connection, ready for new development. Views of Skyline Drive, nearby schools, shopping, trails, parks, and downtown Canon City! Conveniently located on the corner of Harrison & 6th St, with additional alley access. Drive by to check it out!
- Type:
- Single Family
- Sq.Ft.:
- 1,092
- Status:
- Active
- Beds:
- 3
- Lot size:
- 0.17 Acres
- Year built:
- 1942
- Baths:
- 1.00
- MLS#:
- 8589951
ADDITIONAL INFORMATION
Let me be the first to say Welcome Home! This charming home will leave you in awe! The covered front porch opens to the living room that is perfect for entertaining! As you walk in you will be greeted by a nice open space and tons of natural light. Has a large eat in kitchen and a seperate dining area in the living room/dining room area. New flooring throughout the home. New shower surround. Some new lighting in the home. Newer sewer line and metal roof. You will love the private fenced yard, nice patio deck off of living room, shed and an attached 1-car garage! There are parks and shopping nearby! Alley on side of the home to bring those toys into the yard if needed. This home has available RV parking. Bradford White water heater. This home is move-in ready and just waiting for a new owner to begin making new memories.
- Type:
- Single Family
- Sq.Ft.:
- 3,981
- Status:
- Active
- Beds:
- 5
- Lot size:
- 0.63 Acres
- Year built:
- 2003
- Baths:
- 3.00
- MLS#:
- 9496875
- Subdivision:
- Dawson Ranch
ADDITIONAL INFORMATION
Welcome to your dream home! This stunning 5-bedroom, 3-bathroom residence boasts a stylish kitchen that will delight any chef, featuring modern appliances and elegant finishes. The spacious primary en-suite offers a luxurious retreat, perfect for a staycation experience at home. Enjoy the convenience of a 3-car garage and the durability of a beautiful stucco exterior. Nestled on a huge 2/3-acre lot, there's ample outdoor space for gardening, entertaining, or simply relaxing. The walk-out basement provides additional living space and potential for customization. This home is a perfect blend of comfort and style, making it an ideal sanctuary for your family. Don't miss out!
- Type:
- Single Family
- Sq.Ft.:
- n/a
- Status:
- Active
- Beds:
- 3
- Lot size:
- 0.28 Acres
- Year built:
- 1955
- Baths:
- 1.00
- MLS#:
- 71602
- Subdivision:
- WOODFORD ADD
ADDITIONAL INFORMATION
3-bedroom home on large lot with lots of trees. Lots of privacy in the back yard due to the trees and foliage. A gardeners dream. Possible ditch shares. House is in need of a little TLC but huge potential. Has newer vinyl windows, fresh paint and new quality vinyl floors, New bath fixtures. Metal roof. Garage was converted to laundry and storage area. Large storage shed in back. Vacant and easy to show.
- Type:
- Single Family
- Sq.Ft.:
- 1,184
- Status:
- Active
- Beds:
- 3
- Lot size:
- 0.16 Acres
- Year built:
- 1982
- Baths:
- 2.00
- MLS#:
- 9987254
ADDITIONAL INFORMATION
Welcome home to this charming 3 bedroom, 2 bath ranch-style home, backing to Skyline Drive and hiking trails. This well-maintained home offers newer carpet with upgraded padding, updated kitchen, stainless steel appliances, and neutral paint throughout. The primary bathroom has been fully updated with new flooring, shower, lighting, and vanity. Fully xeriscaped front and back yard is very low maintenance. Spacious storage shed in the backyard has brand new sub-flooring. This home is move-in ready and waiting for your personal touches.
- Type:
- Single Family
- Sq.Ft.:
- n/a
- Status:
- Active
- Beds:
- 3
- Lot size:
- 0.25 Acres
- Year built:
- 1973
- Baths:
- 2.00
- MLS#:
- 71591
- Subdivision:
- *Unassigned
ADDITIONAL INFORMATION
Very clean 3 bedroom home in East Canon close to the Hospital and shopping. Fenced back yard with 10x10 storage shed a large shade tree and sprinkler system for easy care. Enjoy 2 car attached garage and a 11x24 carport for that extra car.
ADDITIONAL INFORMATION
- Type:
- Single Family
- Sq.Ft.:
- n/a
- Status:
- Active
- Beds:
- 3
- Lot size:
- 0.24 Acres
- Year built:
- 1979
- Baths:
- 2.00
- MLS#:
- 71584
- Subdivision:
- MAYNARD HEIGHTS
ADDITIONAL INFORMATION
People looking for Lincoln Park property, here's a good one for you. Three bedroom, two baths, insert Pellet stove, some 12 X 12 tile, wood laminate and new carpeting. Lots of double pain windows with an additional single pane. Kitchen has many cabinets, Stainless Steal Refrigerator, range/oven, dishwasher, Corian hard surface countertops and some 12 X 12 tile. Both bathrooms have medicine cabinets. Walk in shower, ceramic tile in enclosure. Ceiling fans in many rooms. Mature shade trees, fully fenced back yard, nice landscaping, shed and great ditch for landscaping. Full covered back patio.
- Type:
- Other
- Sq.Ft.:
- 3,022
- Status:
- Active
- Beds:
- n/a
- Lot size:
- 0.52 Acres
- Year built:
- 1958
- Baths:
- MLS#:
- 71583
- Subdivision:
- FRUITMERE SUB
ADDITIONAL INFORMATION
Are you ready to make a meaningful impact in your community while also securing a profitable investment? Recently a thriving daycare center, successfully serving the children of Fremont County for over 8 years, a true turnkey operation! Zoned Residential with special use approval for a commercial daycare. The property is fully equipped and ready for immediate use. With two large classrooms, dedicated children's bathrooms, and a well-equipped kitchen, everything is designed with the needs of children and caregivers in mind. Encourage play and exploration with safe and engaging outdoor playgrounds, perfect for fostering development and creativity. Fremont County has a growing demand for quality childcare services. By stepping into this role, you can make a significant difference in the lives of families in the area. The seller is open to negotiating the inclusion of all existing inventory, ensuring you have everything you need to continue operations seamlessly. This is more than just a property; it's an opportunity to create a nurturing environment for children while also building a sustainable business. Whether you're an experienced childcare provider or someone with a passion for early childhood education, this is your chance to make a lasting impact. Don't miss out on this unique opportunity to invest in the future of Fremont County's children.
Open House:
Tuesday, 11/12 3:00-5:00PM
- Type:
- Single Family
- Sq.Ft.:
- 2,550
- Status:
- Active
- Beds:
- 4
- Lot size:
- 0.14 Acres
- Year built:
- 2024
- Baths:
- 3.00
- MLS#:
- 3978181
ADDITIONAL INFORMATION
This modern new 4 bedroom rancher is near 2 schools in Canon City's premier new development, Keystone Ridge. The "Katie" is one of our most popular plans offering comfortable main level living, luxurious finishes, and a finished basement. From the covered front porch, the great room is the heart of the home, featuring large windows that fill the space with natural light. This room is perfect for relaxing with family or entertaining guests. The stunning kitchen with upgraded dark cabinet and white quartz countertops also features a five-burner gas range that makes cooking a pleasure. A large center island with counter seating and custom pendant lighting, large pantry, and task lighting ensures that the kitchen is both functional and beautiful. The kitchen flows seamlessly into the dining area, making it easy to host dinner parties or enjoy casual meals. The primary bedroom suite is a luxurious sanctuary including a sitting area where you can unwind and take in the views. The en-suite bathroom is a spa-like haven, featuring a custom dual vanity, a glass-enclosed shower, and the laundry is conveniently located nearby. The second main level bedroom is located near a luxurious full bath. The central open staircase leads to the full basement, adding 2 additional bedrooms, a shared three-quarter bath, and storage space. Each room in the home is finished with unique details that reflect the high level of craftsmanship that went into its design and construction. Central air conditioning ensures that youâ??ll stay comfortable throughout the year, making this home a perfect retreat in any season. This home is only 45 minutes from Colorado Springs in desirable Fremont County, renowned for it's mild weather, spectacular scenery and unmatched outdoor recreation. The Raynolds Trailhead of the Arkansas Riverwalk is nearby, offering 7 miles of trails for hiking and biking.
Open House:
Tuesday, 11/12 3:00-5:00PM
- Type:
- Single Family
- Sq.Ft.:
- 2,055
- Status:
- Active
- Beds:
- 4
- Lot size:
- 0.16 Acres
- Year built:
- 2024
- Baths:
- 3.00
- MLS#:
- 4931876
ADDITIONAL INFORMATION
This luxurious new 4 bedroom home is on a corner lot near 2 schools in Keystone Ridge, Canon City's premier new development. The "Hannah" offers inviting and flexible spaces for entertaining, a 3 car tandem garage with workshop area, stunning kitchen, unique designer finishes, central air conditioning, and a spectacular master bedroom suite. Enjoy mountain views from the covered front porch, then enter into the spacious great room featuring a coat closet, ultra durable luxury vinyl plank flooring, wall-mounted fireplace, and ceiling fan. The living area opens to the large kitchen with upgraded cabinets, a large center island offering seating for 6, stone counter tops, gas range/oven, custom pendant light and two pantries. The breakfast nook opens to the patio and back yard, half bath and garage. A beautiful open staircase leads upstairs to 4 bedrooms and the laundry. The primary bedroom suite features mountain views, a huge walk-in closet and lavish private bath including a custom walk-in shower with glass enclosure and double vanity. The 3 other bedrooms share a large full bath. This home is only 45 minutes from Colorado Springs and 30 minutes from Pueblo in desirable Fremont County, renowned for it's spectacular scenery, exceptionally mild weather and unmatched outdoor recreation. The Raynolds Trailhead of the Arkansas Riverwalk is nearby, offering 7 miles of trails for hiking and biking. The river also provides easy access to world class rafting and fishing. In addition to this home, the builder has a great selection of soon-to-be completed new homes, floor plans, and home sites in 2 other communities in Canon City and nearby Florence, Co. Let us help you find your dream home today!
- Type:
- Single Family
- Sq.Ft.:
- n/a
- Status:
- Active
- Beds:
- 2
- Lot size:
- 0.28 Acres
- Year built:
- 1958
- Baths:
- 2.00
- MLS#:
- 71578
- Subdivision:
- DOZ MAC GRANDVIEW REPLT L
ADDITIONAL INFORMATION
Welcome to this Spacious and Centrally Located Two Bedoom ~ Two Bathroom Ranch Home. This Propety has a Large Detached Two Car Garage, Carport, Fully Fenced yard, Storage Shed and a Sprinkler System. The Home features a Large Open Living Room with a Beautiful Stone Fireplace and Lots of Windows. The Kitchen boasts Newer Appliances. The Primary Bedroom has it's own Half Bathroom. There is also a very Large Main Bathroom with Plenty of Storage and Counter Space. The Air Conditioner, Furnace and Water Heater are all New, as well as new Apex Water Lines. This Property has it all and is waiting for it's new Buyer. Schedule your Showing Today!!!
- Type:
- Single Family
- Sq.Ft.:
- n/a
- Status:
- Active
- Beds:
- 2
- Lot size:
- 0.22 Acres
- Year built:
- 1950
- Baths:
- 1.00
- MLS#:
- 71571
- Subdivision:
- PALMER GREENWOOD MELLEN'S
ADDITIONAL INFORMATION
This home is ready for someone to make it their dream house. Convenient to schools, across the street from Rudd Park and on a large corner lot, this well-built home has had significant upgrades over the past few years. A kitchen with newer appliances, cabinets and countertops, water heater, Amerimax replacement windows throughout with a transferable limited warranty, and a new furnace in 2021. The original hardwood floors are ready for refinishing and full basement can be turned into anything your heart desires! The lot has plenty of room for expansion and the back is fully fenced. A lot of the heavy lifting for the remodelling of this home is in place, and the rest is up to you and your imagination. Priced accordingly, this could be a project that yields significant equity in the future, and a great place to live!
- Type:
- Other
- Sq.Ft.:
- 6,235
- Status:
- Active
- Beds:
- n/a
- Lot size:
- 0.28 Acres
- Year built:
- 1878
- Baths:
- MLS#:
- 71565
- Subdivision:
- MACONS ADD
ADDITIONAL INFORMATION
A great commercial opportunity in the prime location of downtown Canon City. This property has been the long standing Boys & Girls Club. Check out the vast uses for this space from a retail store, brew pub or pool hall the possibilities are endless. Located 1 block off main street sitting on a large corner lot this investment provides it's own parking lot of 12+ spaces depending how you use it. Large open spaces and private offices are found here, with several bathrooms and kitchen. Let your imagination go wild and bring your business to Canon City.
- Type:
- Land
- Sq.Ft.:
- n/a
- Status:
- Active
- Beds:
- n/a
- Lot size:
- 1.71 Acres
- Baths:
- MLS#:
- 71564
- Subdivision:
- COTTONWOOD RIVER RANCH
ADDITIONAL INFORMATION
**1.7 Acres of Blank Canvas in Cotton River Ranch!** Welcome to your future haven at Cottonwood River Ranch! Nestled on a generous 1.7-acre parcel, this vacant land offers endless possibilities for your dream home. Located just under 40 minutes from Canon City and the breathtaking Royal Gorge, you'll find the perfect balance of seclusion and accessibility. With NO HOA restrictions, you have the ultimate freedom to design and build your ideal living space. Electricity is conveniently nearby, making development even simpler. Imagine waking up to stunning natural landscapes, with easy access to countless outdoor adventures such as hiking, biking, and more. Seize this opportunity to create the lifestyle you've always desired and make this beautiful piece of land your very own.
- Type:
- Single Family
- Sq.Ft.:
- n/a
- Status:
- Active
- Beds:
- 4
- Lot size:
- 0.39 Acres
- Year built:
- 2006
- Baths:
- 3.00
- MLS#:
- 71566
- Subdivision:
- DAWSON RANCH
ADDITIONAL INFORMATION
Stunning 4-bedroom, 3-bath ranch home boasting over 4,000 square ft of sprawling living space, designed for modern living and entertaining!!! It won't take long to feel the inviting atmosphere this home offers with its architectural beauty highlighted by vaulted ceilings and an open floor plan. As you step through the front door, you are greeted by a lovely formal room fit for dining or an office adorned with large bay windows that fill the space with tons of natural light and beautiful mountain views. Continue to an expansive and open floor plan that seamlessly connects the living, dining, and kitchen areas, perfect for hosting and entertaining. The kitchen is the heart of the home and sure to be the gathering spot with its large island. The spacious primary bedroom is conveniently located on the main level, offering a private retreat with easy access to the covered patio. Venture downstairs to discover a remarkable walk-out basement, complete with ample storage and wall-to-wall shelving, providing endless possibilities for organization or creative projects. This versatile space is also set up for a full kitchenette, making it ideal for a guest suite, studio, or even a home office. Outside, the large fenced-in lot has space for additional structures or parking and features a xeriscape design, ensuring low-maintenance. With plenty of room for everyone, this home combines comfort, functionality, and styleâ??making it the perfect place to create lasting memories. Welcome Home!

Andrea Conner, Colorado License # ER.100067447, Xome Inc., License #EC100044283, [email protected], 844-400-9663, 750 State Highway 121 Bypass, Suite 100, Lewisville, TX 75067

The content relating to real estate for sale in this Web site comes in part from the Internet Data eXchange (“IDX”) program of METROLIST, INC., DBA RECOLORADO® Real estate listings held by brokers other than this broker are marked with the IDX Logo. This information is being provided for the consumers’ personal, non-commercial use and may not be used for any other purpose. All information subject to change and should be independently verified. © 2024 METROLIST, INC., DBA RECOLORADO® – All Rights Reserved Click Here to view Full REcolorado Disclaimer
Andrea Conner, Colorado License # ER.100067447, Xome Inc., License #EC100044283, [email protected], 844-400-9663, 750 State Highway 121 Bypass, Suite 100, Lewisville, TX 75067

Listing information Copyright 2024 Pikes Peak REALTOR® Services Corp. The real estate listing information and related content displayed on this site is provided exclusively for consumers' personal, non-commercial use and may not be used for any purpose other than to identify prospective properties consumers may be interested in purchasing. This information and related content is deemed reliable but is not guaranteed accurate by the Pikes Peak REALTOR® Services Corp.
Canon City Real Estate
The median home value in Canon City, CO is $311,500. This is lower than the county median home value of $315,500. The national median home value is $338,100. The average price of homes sold in Canon City, CO is $311,500. Approximately 64.82% of Canon City homes are owned, compared to 25.98% rented, while 9.21% are vacant. Canon City real estate listings include condos, townhomes, and single family homes for sale. Commercial properties are also available. If you see a property you’re interested in, contact a Canon City real estate agent to arrange a tour today!
Canon City, Colorado 81212 has a population of 30,053. Canon City 81212 is more family-centric than the surrounding county with 26.4% of the households containing married families with children. The county average for households married with children is 25.17%.
The median household income in Canon City, Colorado 81212 is $54,818. The median household income for the surrounding county is $53,411 compared to the national median of $69,021. The median age of people living in Canon City 81212 is 44.5 years.
Canon City Weather
The average high temperature in July is 90 degrees, with an average low temperature in January of 18.6 degrees. The average rainfall is approximately 14.6 inches per year, with 33 inches of snow per year.
