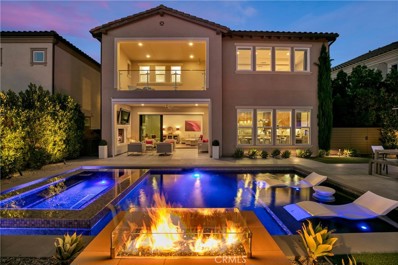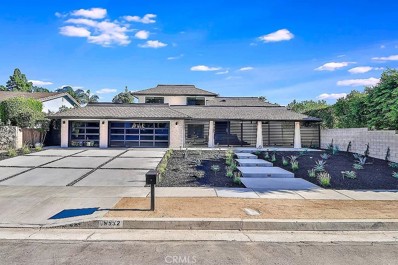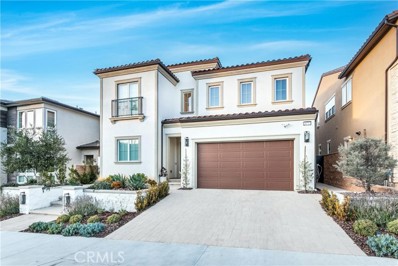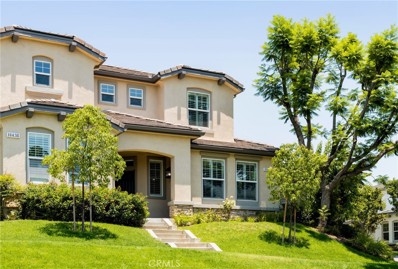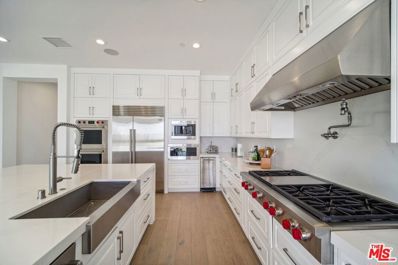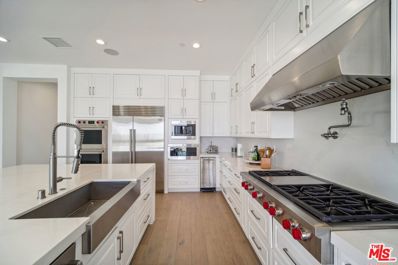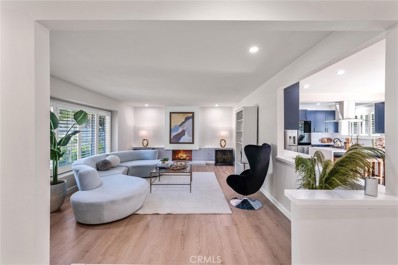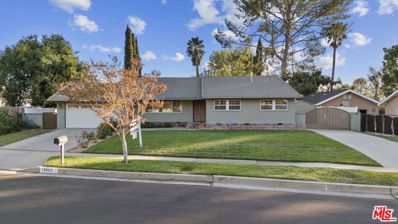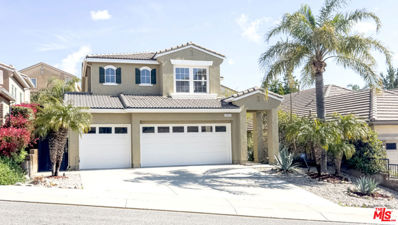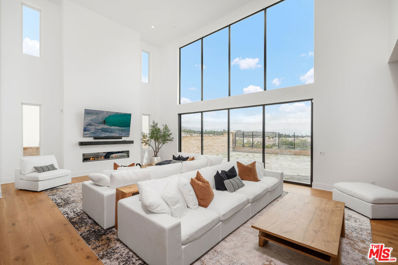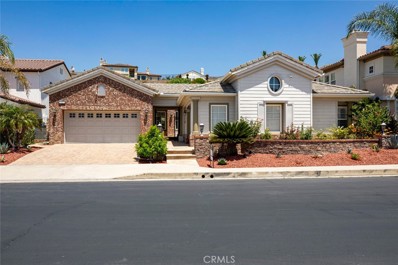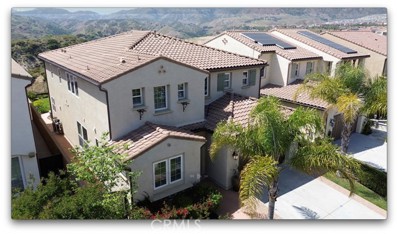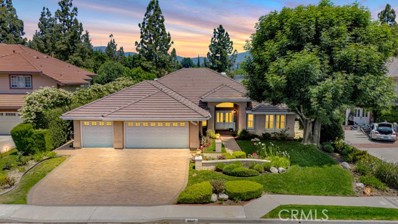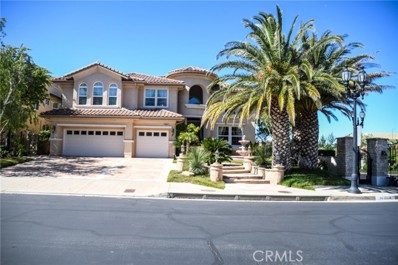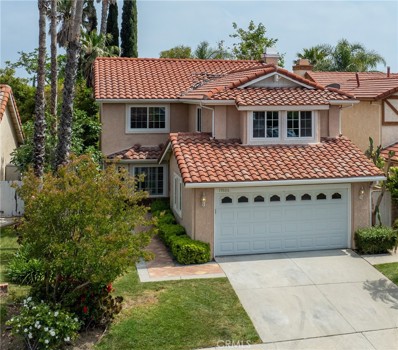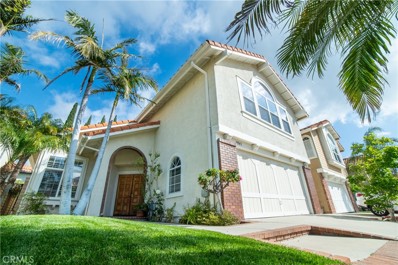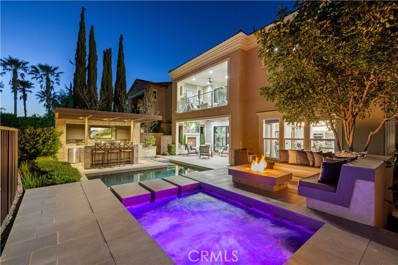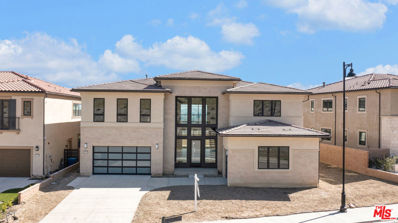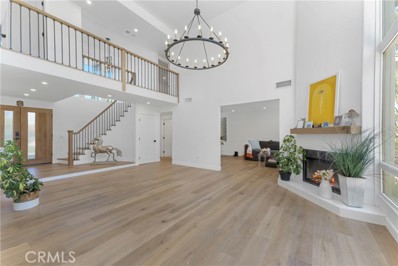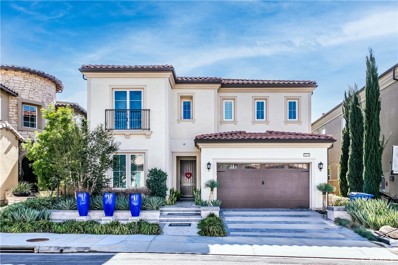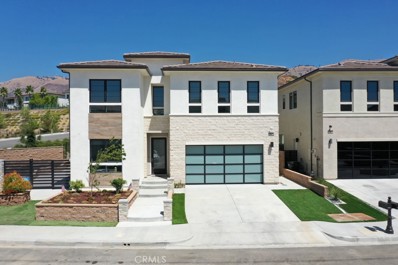Porter Ranch CA Homes for Rent
$2,399,999
11937 Ricasoli Way Porter Ranch, CA 91326
- Type:
- Single Family
- Sq.Ft.:
- 4,214
- Status:
- Active
- Beds:
- 6
- Lot size:
- 0.2 Acres
- Year built:
- 2015
- Baths:
- 6.00
- MLS#:
- SR24130261
ADDITIONAL INFORMATION
Unparalleled luxury living in expansive, 6 bed, 6 bath, 4,214 sq ft residence, on 8,570 sq ft lot, nestled in prestigious Bluffs of 24-hour guard-gated Bella Vista community, Porter Ranch. Exuding elegance, home boasts high end touches throughout, including tray ceilings, crown molding, recessed lighting, & plantation shutters. Energy-efficient, fully owned 16kw of solar panels (ZERO $$ ELECT BILL PER MONTH! THEY GET CREDITS! HUGE SAVINGS!) & 2 Tesla Powerwalls add energy efficiency. Step through formal entry & find exquisite dining rm, w/access to butler’s pantry. Opposite is elegantly curved staircase to upper floor. 1ST floor features versatile, carpeted bedroom, en-suite ¾ bath& walk-in closet+another bedroom w/access to ¾ bath. Great room is the heart of the home, incorporating informal dining, living, & kitchen, situated to fully enjoy the wonderful views. Chef’s dream kitchen offers granite countertops, ample cabinetry, high-end stainless-steel appliances, including built-in double oven, farmhouse sink, walk-in pantry, & centre isle w/breakfast bar seating. Informal dining area is situated overlooking yard w/motorized blinds & includes built-in wine refrigerator. Cozy family room, w/fireplace, opens to California room through oversized sliding glass doors, blending indoor &outdoor living. California rm offers additional fireplace, Infratech heaters, ceiling fan & motorized shade. Upstairs, spacious landing area is perfect spot for seating, play area, or home office. Fantastic primary suite includes private sitting area, double walk-in closets, and covered balcony with breathtaking views. Luxurious en-suite bath features dual vanities, jetted soaking tub, and separate shower with bench. Additional upstairs amenities include a full hall bath, bedroom with panel sliding door closet, convenient utility room with laundry facilities, and two more bedrooms, both with en-suite baths -one w/walk-in closet. Outside, enjoy multiple patio areas, an outdoor kitchen, a raised firepit w/seating, & a sparkling pool w/Baja bench & spa, all positioned to maximize the spectacular views. Finished 2-car garage comes equipped w/Tesla charger, 2 Tesla Powerwalls, and abundant storage. Additional features include Pelican whole house water filter & salt-free water softener. The community offers a pool, spa, & 24-hour security, w/convenient prox to shopping, dining, entertainment, recreation, & award-winning schools in the heart of Porter Ranch. HUGE SAVINGS ON ELECTRIC!
$2,999,000
19532 Bermuda Street Porter Ranch, CA 91326
- Type:
- Single Family
- Sq.Ft.:
- 4,080
- Status:
- Active
- Beds:
- 5
- Lot size:
- 0.43 Acres
- Year built:
- 1968
- Baths:
- 3.00
- MLS#:
- OC24132724
ADDITIONAL INFORMATION
Welcome to 19532 Bermuda Street!!! The builder spared no expense on this nestled home in the vibrant community of Porter Ranch! This exceptional modern single-family pool home presents 5 bedrooms and 3 bathrooms, spread across a generous 4,080 square feet of living space on an massive 0.43 acre foot lot, complete with an attached 3-car garage. Head inside and embrace the contemporary ambiance, thoughtfully designed floorplan, and the flood of natural light that illuminates every corner. The spacious living room serves as a welcoming focal point upon entry, setting the tone for the rest of the home. Adjacent, discover the inviting dining area and a kitchen that exudes elegance, featuring sleek cabinetry, a tiled backsplash, and a generously sized kitchen island. The family room seamlessly connects to the backyard oasis, offering serene views of the lush landscape and sparkling pool. With 5 well-proportioned bedrooms and 3 luxurious bathrooms, comfort and convenience are paramount in this exquisite residence. Outside, indulge in the fresh air and the allure of the shimmering pool, creating the perfect setting for relaxation and entertainment. Conveniently situated in Porter Ranch, this magnificent home enjoys close proximity to top-rated schools, scenic parks, bustling shopping destinations, gourmet dining options, and more. Experience the epitome of luxury living at 19532 Bermuda Street! Beautifully designed, Open floor plan, smart home technology, rare large lot, outdoor entertainers dream, 3 car garage, drive way 3 cars, Tesla charger, security system, security gate with intercom, infinity pool and spa, chiefs kitchen, all brand new everything don't miss out!!!
$2,350,000
20713 Bluebird Court Porter Ranch, CA 91326
- Type:
- Single Family
- Sq.Ft.:
- 3,770
- Status:
- Active
- Beds:
- 5
- Lot size:
- 0.19 Acres
- Year built:
- 2022
- Baths:
- 6.00
- MLS#:
- AR24132138
ADDITIONAL INFORMATION
Welcome to this stunning Spanish Colonial home nestled in the prestigious, 24 hour guard-gated community of Hillcrest in the hills of Porter Ranch. Enter through a grand foyer with soaring 20-foot ceilings, leading to expansive living areas, functional office spaces, and a sweeping staircase. The gourmet kitchen is a chef’s dream, featuring a large center island with marble countertops, abundant cabinet space, stainless steel appliances, and a newly renovated walk-in pantry. Adjacent to the kitchen is the large dining room and inviting living room showcasing a regal gas fireplace as its centerpiece. The luxurious primary bedroom suite boasts an elegantly tiled feature wall, built-in office, spacious walk-in closet, and a deluxe primary bath with a dual-sink vanity, large soaking tub, luxurious shower with seat, and private water closet. Secondary bedrooms offer ample closet space and private full baths with upgraded tile and countertops. The backyard is an entertainer’s paradise, complete with an outdoor BBQ, captivating fireplace, meticulously designed landscaping featuring drought-tolerant plants and bistro lighting. Additional home features include a soft water system, fully paid solar panels, and an option to purchase the home fully furnished. Enjoy the benefits of living in a new community with no Mello Roos, located within walking distance to Porter Ranch Community School and just minutes away from the highly acclaimed Sierra Canyon School. Don’t miss the opportunity to make this exquisite home yours. Private appointment only
- Type:
- Townhouse
- Sq.Ft.:
- 1,714
- Status:
- Active
- Beds:
- 3
- Lot size:
- 4.78 Acres
- Year built:
- 2002
- Baths:
- 3.00
- MLS#:
- BB24142035
ADDITIONAL INFORMATION
This stunning home in Porter Ranch is situated on one of the most desirable lots in the entire community. As a corner unit, it boasts beautiful curb appeal with views of the lush garden and park. The open floor plan allows for an abundance of natural light, complemented by ceramic tile floors and recessed lighting throughout. The spacious dining and family rooms, high ceilings, and fireplace create a welcoming atmosphere, while the built-in entertainment center in the formal living room adds a touch of luxury. With a two-car garage, direct access, a laundry room, and a half bath, convenience is at the forefront. The gourmet kitchen is a highlight, featuring granite countertops, a breakfast nook and bar, and stainless steel appliances. It seamlessly connects to the dining room and offers direct access to the private backyard, perfect for entertaining. Upstairs, three spacious bedrooms and two full baths await, complete with smooth ceilings, crown moldings, and dark wood flooring. The master suite impresses with a generous walk-in closet and ample storage space. The community itself offers resort-like amenities, including a sparkling pool, spa, and picnic areas for relaxation, all within a gated, 16-hour guard community. This exceptional property is sure to be in high demand, so act fast!
$3,175,000
20448 Liverpool Way Porter Ranch, CA 91326
- Type:
- Single Family
- Sq.Ft.:
- 5,513
- Status:
- Active
- Beds:
- 5
- Lot size:
- 0.32 Acres
- Year built:
- 2021
- Baths:
- 6.00
- MLS#:
- 24406419
ADDITIONAL INFORMATION
Welcome to 20448 Liverpool Way, perched atop the Skyline Collection in the exclusive gated community of Westcliffe in Porter Ranch. Completed in 2021, this Tuscan-style 5 bedroom 6 bathroom compound sits high on the hillside on a 14,142 foot lot with stunning panoramic views. Virtually every upgrade available at construction was selected for this masterpiece. Enter the grand foyer with soaring ceilings and dramatic spine staircase showcasing European Oak hardwood floors. An open concept living space sits adjacent to the dining area, perfect for hosting large dinner parties and events. Enjoy casual dining in the kitchen fit with an oversized stone waterfall island with bar seating, Wolf appliances, built-in Sub-Zero refrigerator, Pot Filler, Wolf Coffee System and pantry. The Great Room is upgraded with a 60" slim line fireplace and 20'x8' glass panel pocket doors creating an optimal indoor-outdoor experience. Completing the first floor is an en-suite bedroom, powder room, and direct access to the 3-car garage. Upstairs, a cozy loft family room anchors each wing of the home. The East wing hosts a massive primary retreat with a large balcony with unrivaled city and mountain views. The en-suite bathroom features Calacatta marble counters, custom stone floors, dual vanities, a water closet, shower and separate soaking tub. Ample storage for couture in the huge walk-in closet! 3 additional bedrooms, each with en-suite bathrooms and sizable closets complete the upper level. The Solar panels are fully paid off. The flat usable lot is one of the best in the community and has the most superior unobstructed views. Both the front and backyard have brand new turf and drought tolerant landscaping. Covered rear patio includes an outdoor fireplace. There is more than enough room to add a pool, spa, outdoor kitchen and gazebo. Permitted plans for the pool included. This is your opportunity to own one of the premium homes within the collection at the top of the community with expansive head-on city and mountain views!
$3,175,000
Liverpool Way Porter Ranch, CA 91326
- Type:
- Single Family-Detached
- Sq.Ft.:
- 5,513
- Status:
- Active
- Beds:
- 5
- Lot size:
- 0.32 Acres
- Year built:
- 2021
- Baths:
- 6.00
- MLS#:
- 24-406419
ADDITIONAL INFORMATION
Welcome to 20448 Liverpool Way, perched atop the Skyline Collection in the exclusive gated community of Westcliffe in Porter Ranch. Completed in 2021, this Tuscan-style 5 bedroom 6 bathroom compound sits high on the hillside on a 14,142 foot lot with stunning panoramic views. Virtually every upgrade available at construction was selected for this masterpiece. Enter the grand foyer with soaring ceilings and dramatic spine staircase showcasing European Oak hardwood floors. An open concept living space sits adjacent to the dining area, perfect for hosting large dinner parties and events. Enjoy casual dining in the kitchen fit with an oversized stone waterfall island with bar seating, Wolf appliances, built-in Sub-Zero refrigerator, Pot Filler, Wolf Coffee System and pantry. The Great Room is upgraded with a 60" slim line fireplace and 20'x8' glass panel pocket doors creating an optimal indoor-outdoor experience. Completing the first floor is an en-suite bedroom, powder room, and direct access to the 3-car garage. Upstairs, a cozy loft family room anchors each wing of the home. The East wing hosts a massive primary retreat with a large balcony with unrivaled city and mountain views. The en-suite bathroom features Calacatta marble counters, custom stone floors, dual vanities, a water closet, shower and separate soaking tub. Ample storage for couture in the huge walk-in closet! 3 additional bedrooms, each with en-suite bathrooms and sizable closets complete the upper level. The Solar panels are fully paid off. The flat usable lot is one of the best in the community and has the most superior unobstructed views. Both the front and backyard have brand new turf and drought tolerant landscaping. Covered rear patio includes an outdoor fireplace. There is more than enough room to add a pool, spa, outdoor kitchen and gazebo. Permitted plans for the pool included. This is your opportunity to own one of the premium homes within the collection at the top of the community with expansive head-on city and mountain views!
$1,249,999
10911 Topeka Drive Porter Ranch, CA 91326
- Type:
- Single Family
- Sq.Ft.:
- 2,154
- Status:
- Active
- Beds:
- 5
- Lot size:
- 0.18 Acres
- Year built:
- 1965
- Baths:
- 3.00
- MLS#:
- SR24125699
ADDITIONAL INFORMATION
BACK ON MARKET, BUYER DIDN'T PERFORME! You are sure to fall in love with this incredible home located in highly desirable neighborhood of Porter Ranch! The open floor plan offers 2,154 sq. ft. of living featuring 5 bedrooms and 2.5 baths. Conveniently located on the main floor are 2 bedrooms and 1.5 bathrooms, perfect for your in-laws! Beautiful remodeled kitchen features a walk-in pantry, quartz countertops, stainless steel appliances and upgraded cabinetry. The kitchen opens nicely to the dining/family rooms making perfect for entertaining. Including a formal living room with a beautifully designed fireplace, laminate flooring throughout the first and 2nd floor , recessed lighting, lots of windows adds extra elegance to the living area. The second floor futures other bedrooms and full bath which are nicely sized with plenty of storage space. Entertain your family and friends in the spacious backyard and enjoy growing your own vegetables in your garden. Centrally located near shopping, dinning, entertainment, award winning schools and freeways. You will truly enjoy and have fun living in such a wonderful neighborhood.
$1,349,999
18352 Donmetz Street Porter Ranch, CA 91326
- Type:
- Single Family
- Sq.Ft.:
- 2,089
- Status:
- Active
- Beds:
- 3
- Lot size:
- 0.27 Acres
- Year built:
- 1959
- Baths:
- 2.00
- MLS#:
- 24405849
ADDITIONAL INFORMATION
$45K price correction. Exquisitely remodeled inside and out, this immaculate 3-bedroom, 2-bath Porter Ranch home is ready for you to move in, unpack, and relax! Step into a light, bright interior that welcomes you with a crisp white palette, high ceilings, and driftwood-toned wide-plank flooring. Picture windows bring in tons of brilliant sun, while recessed lighting sets the mood after dark. Entertain guests around the living room's striking linear fireplace, flanked by beautiful custom shelving. In the adjacent dining area, access to the side yard lets you easily take your meals al fresco. An avid cook's dream, the impeccable modern kitchen features a suite of stainless-steel appliances, gorgeous cabinetry, a farm sink, and sleek quartz countertops that extend to the dual peninsulas and backsplash. A cheerful breakfast nook with backyard views is a great spot to sip your morning coffee. After a long day, kick back and enjoy game and movie nights in the nearby family room. Your versatile private retreats are graced with ceiling fans and large closets to keep you organized. An exquisitely tiled ensuite with a double vanity and walk-in shower caters to the primary suite, while an equally stunning shared bath with a shower/tub combo accommodates the secondary bedrooms. If you're looking for a fantastic outdoor space, you'll love the covered patio, manicured lawn, and shimmering swimming pool where you can unwind in seclusion. Additional perks include a tidy laundry area, a storage shed, and an attached 2-car garage with built-in cabinetry. With shopping, restaurants, and freeway access moments away, why wait? Come for a tour before this gem is gone for good!
$1,399,000
20623 Vercelli Way Porter Ranch, CA 91326
- Type:
- Single Family
- Sq.Ft.:
- 2,513
- Status:
- Active
- Beds:
- 4
- Lot size:
- 0.14 Acres
- Year built:
- 2002
- Baths:
- 3.00
- MLS#:
- 24382777
ADDITIONAL INFORMATION
Discover the epitome of luxury living in this stunning 4-bedroom home nestled within Sorrento's gated community. Spanning over 2,500 square feet, this residence exudes elegance and charm from the moment you step inside. Custom flooring leads you through the inviting living spaces, including a gourmet kitchen with granite countertops and a cozy family room adorned with a fireplace and intricate molding. Entertain with ease in the spacious living and dining areas, while a downstairs bedroom and bathroom offer convenience and versatility. Upstairs, retreat to the lavish master suite boasting an large bathroom and expansive walk-in closet, alongside two additional bedrooms and a versatile loft space, perfect for a home office, gym, or playroom. Outside, the covered patio overlooks a tranquil Koi pond and lush landscaping, providing the perfect setting for relaxation. With a 3-car garage and designer finishes throughout, every detail of this home exudes sophistication and comfort. Enjoy community amenities including two sparkling pools and spas, as well as proximity to acclaimed schools and the vibrant Vineyards Shopping Center, offering dining, entertainment, and shopping options. Experience luxury living at its finest in Sorrento, where elegance meets tranquility in every corner.
$2,899,000
11740 Abbey Lane Porter Ranch, CA 91326
- Type:
- Single Family
- Sq.Ft.:
- 5,200
- Status:
- Active
- Beds:
- 5
- Lot size:
- 0.22 Acres
- Year built:
- 2023
- Baths:
- 6.00
- MLS#:
- 24405613
ADDITIONAL INFORMATION
MAJOR PRICE REDUCTION! Simply the best ON MARKET PRICED HOME in Porter Ranch! Do the comparison! The list of upgrades in this SANTI - Summit collection home are countless! The highly sought after community of WESTCLIFFE, a 24-HOUR Guard gated community with an ultra luxurious and sophisticated collection of homes! The Grand foyer, with 23 ft high soaring ceilings and ULTRA chic Chandeliers will leave you breathless! A Modern window system with captivating views and array of natural light beaming through. A 72-inch floor to ceiling linear fireplace is set perfectly in the open concept GREAT ROOM! Beautiful 12 ft tall Dual stackable doors offer the perfect indoor/outdoor flow and is the entertainer's dream! This one-of-a-kind gourmet kitchen with an oversized island is set with elegant black quartz stone & waterfall-edge. Marble countertops, WOLF appliances, designer cabinets and fixtures, an expansive walk-in pantry, AND ample storage space! Beautiful Wide plank French oak wood floors throughout the 1st and 2nd level common areas, plush luxurious carpet in the bedrooms, this home has it all! A spacious lower-level bedroom with en-suite, a game room or office and half bath complete the lower level. Make your way to the second level on the luxury floating staircase. 3 generous sized bedrooms with private bathrooms, a truly perfectly placed loft / living space and the PRIMARY SUITE with VIEWS VIEWS VIEWS! A private balcony with custom blackout shades opens into the Expansive master suite bath featuring dual vanities, walk-in shower with lavish floor to ceiling modern stone, and freestanding soak tub. The expansive master closet offers custom built in cabinets. This home offers electronic window screens totaling $75K on the upper and lower patios, as well as electronic blackout shades in all bedrooms. WestMod designed landscape plans are already city permitted/approved for a pool and hardscape (see renderings) Steps away from the highly rated K-8 PRCS, close to SIERRA Canyon school, the brand-new VINEYARDS shopping center with tons of restaurants and shops, Whole Foods & AMC theaters. Within a short distance of the new 50 ACRE Porter Ranch Community Park! Click on the VIRTUAL TOUR LINK for a full video of this home. Home is being sold with lease agreement in place. 1 yr lease ending in Aug 2025.
$1,850,000
20173 Via Galileo Porter Ranch, CA 91326
Open House:
Saturday, 9/28 12:00-4:00PM
- Type:
- Single Family
- Sq.Ft.:
- 3,194
- Status:
- Active
- Beds:
- 4
- Lot size:
- 0.28 Acres
- Year built:
- 2000
- Baths:
- 4.00
- MLS#:
- GD24123112
ADDITIONAL INFORMATION
PRICE IMPROVEMENT!! Welcome to this stunning single-story 4 bed, 4 bath, 3,194 sqft retreat in the prestigious, 24-hour guard-gated community of Renaissance in Porter Ranch. Inside, the home boasts over $150k in enhancements with itemization available. Lease option also considered! Step into the romantic courtyard greeted by French doors, and an ambiance of refined elegance. The sophisticated formal living/dining rooms are perfect for hosting gatherings. The gourmet chefs kitchen features elegant wood cabinets, granite countertops, and top-of-the-line stainless steel appliances, including a Thermador cooktop and Bosch dishwasher. The expansive kitchen island offers additional culinary workspace, while the Jenn Air refrigerator/freezer offers elegance for any kitchen decor. Adjacent to the kitchen, the family room invites relaxation with a fireplace, Porcelain tile flooring and custom-built in wine rack. Each of the four spacious bedrooms provides a functional layout, with one Jack and Jill design. The primary suite is a luxurious sanctuary, featuring its own cozy fireplace, large windows with views, hardwood flooring, and an elegant ceiling fan. The primary bath offers an oversized shower & jacuzzi tub. The additional baths are nicely appointed, ensuring comfort and elegance, with a conveniently located guest bath. The exterior is designed as an entertainer’s oasis. The heated saltwater pool and spacious jacuzzi come with numerous upgrades, including a new heater and saltwater generator. A relaxing outdoor cabana provides the perfect poolside experience. Pre-installed gas line available at the outdoor BBQ kitchen overlooking the pool and spa, with a water line in close prox. Professional landscaping, solar lighting, fruit trees & grape vines offering generous delights. A nine camera Ring system provides full views of common areas, and a Tesla EV charger located in the two car garage for optimal convenience. The one-car garage can also be used as a workshop located right near the spacious laundry room. Energy efficiency is a priority, with a solar system that has a low monthly lease of $90, significantly reducing electricity costs. The home is close to community perks, such as the tennis courts. A low monthly HOA of $320 covers community landscaping, maintenance, amenities and 24 hour security. Also near the Vineyards, restaurants, movie theaters, shops and parks. Don’t miss this rare chance to call this beautiful residence???????????????????????????????????????? home!
$1,820,000
11701 Cetona Way Porter Ranch, CA 91326
Open House:
Sunday, 9/29 2:00-5:00PM
- Type:
- Single Family
- Sq.Ft.:
- 3,381
- Status:
- Active
- Beds:
- 5
- Lot size:
- 0.17 Acres
- Year built:
- 2014
- Baths:
- 5.00
- MLS#:
- SR24120374
ADDITIONAL INFORMATION
EXCLUSIVE PRICE UPDATE!!! Nestled in the prestigious 24-hour guard-gated community of Bella Vista, this stunning home offers an unparalleled blend of luxury, comfort, and tranquility. Built in 2014, this modern masterpiece spans nearly 3,400 square feet and boasts five spacious bedrooms and five bathrooms, making it the perfect sanctuary for families of all sizes. As you approach the property, the home's curb appeal immediately stands out. Situated on a serene cul-de-sac, the house offers privacy and a sense of exclusivity. The front entrance is adorned with elegant wainscoting walls. Stepping through the doorway, you are greeted by an open and inviting floor plan. The first floor features a versatile bedroom with an en-suite bathroom, ideal for guests. The heart of the home is the expansive great room, where natural light floods the space through large windows. The gourmet kitchen is equipped with stainless steel appliances, custom cabinetry, and a large center island that doubles as a breakfast bar. Adjacent to the kitchen is a formal dining room, perfect for hosting dinner parties and family gatherings. Upstairs, the master suite is a true retreat. This luxurious space includes a private balcony that offers unobstructed views of the breathtaking sunsets along Browns Canyon. The master bathroom, features dual vanities, a soaking tub, a separate walk-in shower, and a spacious walk-in closet. The additional upstairs bedrooms are generously sized and share two Jack and Jill bathrooms. The second floor also includes an upstairs laundry room and a versatile loft area that can double as additional living space. The backyard is an entertainer's paradise. Having a spacious California Room that overlooks the picturesque views of Browns Canyon is breathtaking. Living in Bella Vista offers more than just a beautiful home. The community is known for its top-notch amenities, including the award-winning Porter Ranch Community School (K-8), Porter Valley Country Club, The Vineyards at Porter Ranch, and numerous parks and hiking trails. The area offers an array of restaurants and retail establishments, catering to all tastes and preferences. This home is not just a place to live, but a lifestyle. The combination of luxurious living spaces and a vibrant community makes it an exceptional opportunity for those seeking the best of Porter Ranch living. Don’t miss your chance to own this exquisite property that perfectly balances elegance, comfort, and modern conveniences.
$1,395,000
18845 Beechtree Lane Porter Ranch, CA 91326
Open House:
Saturday, 9/28 12:00-4:00PM
- Type:
- Single Family
- Sq.Ft.:
- 3,022
- Status:
- Active
- Beds:
- 4
- Lot size:
- 0.25 Acres
- Year built:
- 1988
- Baths:
- 4.00
- MLS#:
- SR24115387
ADDITIONAL INFORMATION
Nestled in the prestigious Ridgegate community of Porter Ranch, discover a lifestyle of luxury & comfort. The elegant guard-gated entrance, pride of ownership that resonates throughout this upscale neighborhood, Stepping inside this remarkable single-story residence, an expansive 3,100 square feet of thoughtfully designed living space, all set on an impressive 11,000 square foot lot. Soaring ceilings & grand walkway create a breathtaking first impression, hinting at the beauty that lies beyond. Sophisticated living room, where natural light dances through the windows, creating, coffered and ceilings accentuating the space.The formal dining room flows seamlessly into the chef’s kitchen, a culinary paradise equipped with high-end stainless steel appliances, including a Viking refrigerator, Wolf double oven & six-burner stove. The luxurious granite countertops & expansive center island offer ample space for meal preparation, while the large pantry ensures that everything you need is within reach.Cozy breakfast nook provides a delightful spot to savor your morning coffee, easy access to the beautifully landscaped backyard.The family room, wet bar, built-in bookcase, serves as the perfect gathering place. Its statement fireplace draws you in, making it an inviting space for family, friends to unwind & create lasting memories.Retreat to the primary suite, a true sanctuary featuring coffered ceilings, an oversized walk-in closet. The ensuite bathroom offers a spa-like experience with a separate shower and soaking tub, alongside dual vanities that eliminate the hassle of sharing. Three additional spacious bedrooms, one with its own ensuite bathroom, ensure that everyone has their own private haven. Low-maintenance backyard is a serene escape, a covered patio,vibrant landscaping, including blooming roses that bring joy throughout the seasons. It’s the perfect setting for al fresco dining or special evening gatherings.This home is not only beautiful but also equipped with modern conveniences. Dual-pane windows & plantation shutters enhance energy efficiency.Newer HVAC system, built-in generator & tankless water heater promise peace of mind. Plus, the fully paid solar panel system ensures that you’re always powered up, no matter the circumstance.This home checks every box—a perfect blend of elegance, functionality, and comfort. This is more than just a residence; it’s a place where you can truly fall in love with life. Don’t miss your chance to call it yours.
$2,150,000
20370 Via Cellini Porter Ranch, CA 91326
- Type:
- Single Family
- Sq.Ft.:
- 4,116
- Status:
- Active
- Beds:
- 5
- Lot size:
- 0.29 Acres
- Year built:
- 2004
- Baths:
- 5.00
- MLS#:
- SR24111853
ADDITIONAL INFORMATION
Attractive 5 bedroom 5 baths corner lot Residence with a pool in the Private "Renaissance" exclusively guarded 24/7 gated community with award winning Porter Ranch Community School (K-8) within close proximity. The property features a grand entry way with marble flooring, high vaulted ceilings in the foyer throughout the formal living room and dining room which leads to the open kitchen. Great landscape in the front and backyard with views of the mountains and the valley. This home is perfect for entertaining!
- Type:
- Single Family
- Sq.Ft.:
- 2,235
- Status:
- Active
- Beds:
- 3
- Lot size:
- 0.1 Acres
- Year built:
- 1987
- Baths:
- 3.00
- MLS#:
- SR24100180
ADDITIONAL INFORMATION
Beautiful Porter Ranch home in move in condition, completely renovated throughout, with new carpeting and luxury vinyl flooring installed. An inviting floor plan, ideal for entertaining, with a spacious living room, a dining area & a family room with fireplace & a wet bar. There is a guest bathroom downstairs and new recessed lighting throughout. The kitchen has nice bright white cabinets, quartz counter tops, newer stainless steel appliances including a microwave, stove and refrigerator all included. Plus there is a breakfast nook leading to a cozy back yard with shaded patio area and new concrete patio being installed, ideal for outdoor enjoyment with new . Upstairs there are 3 very spacious bedrooms, 2 full baths, a walk in closet in the primary bedroom & plenty of natural light in all the bedrooms. The master bedroom is huge with lots of extra room for an office or retreat. The 2 car private garage enters directly into the home & the secure community with controlled access & a 24 hour guard, contains a pool, spa, tennis court, playground & park.
- Type:
- Single Family
- Sq.Ft.:
- 2,814
- Status:
- Active
- Beds:
- 4
- Lot size:
- 0.11 Acres
- Year built:
- 1989
- Baths:
- 3.00
- MLS#:
- SR24096738
ADDITIONAL INFORMATION
Welcome to this exquisite 4-bedroom, 3-bathroom residence, complete with a large bonus room that can be converted into a 5th bedroom if desired, located in the prestigious gated community of Porter Ranch Estates, offering a luxurious Southern California lifestyle. This elegant home spans over 2800 sq ft and the interior boasts two inviting fireplaces, including a striking brick and stone fireplace surrounded by built-in bookshelves, french doors to the downstairs bedroom, double chandeliers, and a spiral staircase leading up to the master bedroom. Gorgeous marble tile flooring flows throughout the formal living and dining rooms and the chef's kitchen is outfitted with granite countertops and floors, providing a stylish space for culinary adventures. Next to the kitchen, the family room features a mirrored wet bar and the upstairs master suite is a true sanctuary, featuring a private balcony, dual walk-in closets, and a large bathroom with a luxurious bath. Community amenities in Porter Ranch Estates include two pools, a spa, multiple tennis courts, basketball courts, a playground, and a 24 hour guard gated community. This home offers privacy, security, warmth & sophistication. Situated in the esteemed Porter Ranch Community and just minutes from hiking trails, community centers, and The Vineyards, a vibrant plaza featuring the country’s flagship Whole Foods Market, an array of luxury dining options, an AMC movie theater, and extensive shopping opportunities. This home offers unparalleled access to top-tier amenities. This residence is the epitome of luxury living. Do not miss this opportunity to make this your new home!
$2,299,700
12031 Ricasoli Way Porter Ranch, CA 91326
- Type:
- Single Family
- Sq.Ft.:
- 4,073
- Status:
- Active
- Beds:
- 5
- Lot size:
- 0.15 Acres
- Year built:
- 2015
- Baths:
- 6.00
- MLS#:
- SR24093958
ADDITIONAL INFORMATION
Welcome to luxury living at its finest! Presenting the epitome of elegance, this stunning Toll Brothers "Saratoga" model home in The Bluffs at Bella Vista is a true masterpiece. Boasting unparalleled custom upgrades, many of which were exclusively available to the builder's showcase properties, this residence is a testament to exquisite craftsmanship and attention to detail. Situated within the prestigious 24-hour guard gated community, prepare to be captivated by the breathtaking panoramic views that greet you from every angle. Step into your own private oasis complete with a custom pool and spa, inviting fire pit, and a stylish patio bar equipped with a TV, perfect for entertaining guests or simply unwinding in style. Embrace the benefits of modern technology with OWNED solar panels and newly installed LED lighting, offering both sustainability and efficiency. Indulge your inner chef in the gourmet kitchen featuring state-of-the-art Jenn Air wifi enabled appliances and a separate Prep Kitchen for added convenience. Relax and rejuvenate in the opulent Master bedroom suite, where expansive sliders lead to a private deck overlooking the MAGNIFICENT VIEWS that define California living at its best. With too many features to list, this home truly must be experienced firsthand. Enjoy the convenience of walking distance to Porter Ranch Community School, parks, and scenic hiking trails, while also being in close proximity to the new Vineyards shopping center. Experience resort-like amenities right at your doorstep with a community center boasting pools, spa, flat panel TVs, and Wi-Fi access, ensuring every day feels like a vacation. Don't miss your chance to own the MODEL home of your dreams in this sought-after Bella Vista enclave. Welcome home to luxury, comfort, and unparalleled sophistication!
$3,230,000
20300 Albion Way Porter Ranch, CA 91326
- Type:
- Single Family
- Sq.Ft.:
- 5,435
- Status:
- Active
- Beds:
- 5
- Lot size:
- 0.26 Acres
- Year built:
- 2023
- Baths:
- 6.00
- MLS#:
- 24389841
ADDITIONAL INFORMATION
This stunning Coast Contemporary "Sunset Model" from the Skyline Collection is perched on a hill in the guard-gated community of Westcliffe, with beautiful city & mountain views and lots of private outdoor space. Built in 2023, no expense was spared when choosing the high-end design. Inside the front door, you'll find a stunning double floating staircase, soaring 21 ft ceilings, wood flooring and massive stacking sliding doors along with custom ninety degree stacking doors for the ultimate outdoor indoor living. At the rear of the open floorplan, the chef's kitchen is open to the living & dining areas. The kitchen features quartz countertops, custom cabinetry, luxury appliances, and a huge island with a waterfall edge & seating for a crowd. Just steps away, you can entertain on the massive covered lanai overlooking the backyard. This private, walled space has plenty of room for your garden, fire-pit or pool, with fantastic hilltop views below. The main-floor primary suite boasts a walk-in closet the size of a boutique showroom! The spa-like ensuite offers a free-standing soaking tub, his&her vanities, gold fixtures and a custom-tiled shower. The main floor also includes a dedicated office and another bedroom with an ensuite perfect for in-laws! Head upstairs to find another family room with access to an elevated patio with a cozy fireplace and more spectacular views. The guest rooms and bathrooms include all the same luxury finishes found throughout the rest of the home. Don't forget about the dual garage that can fit 3 cars in total, oversized drive way, and the solar panels that keep this modern home running efficiently. Westcliffe is located walking distance to the brand new park that offers walking trails, a dog park, basketball/pickleball courts and more. Walking distance to restaurants, AMC movie theater, Whole Foods, Ralphs and so much more. Golf courses and top-ranked schools close by, too. Come see this beautiful contemporary hillside home before someone else does!
$1,529,999
19355 Ludlow Street Porter Ranch, CA 91326
- Type:
- Single Family
- Sq.Ft.:
- 2,355
- Status:
- Active
- Beds:
- 4
- Lot size:
- 0.19 Acres
- Year built:
- 1967
- Baths:
- 3.00
- MLS#:
- SR24051917
ADDITIONAL INFORMATION
*Huge over $100,000 Reduction.* Masterpiece- a beautifully upgraded home in Porter Ranch. No detail untouched. Very unique home when you enter the home you will be greeted with abundance of natural light from the grand windows that look out to the pool and jacuzzi. Newly landscaped yard provides great space for outdoor entertainment and relaxation and has a side sitting area to entertain guests or have family memories. New flooring, paint, light fixtures, HVAC and recently done driveway were done to this amazing home. All bathrooms are renovated and a remodeled kitchen. Home also has solar. This property is located 2.4 miles away from The Vineyards of Porter Ranch. Surrounded by highly ranked, top academic performing schools. This is a one of a kind home don't miss out on the opportunity to make this your dream home.
$2,699,000
20636 Bluebird Court Porter Ranch, CA 91326
- Type:
- Single Family
- Sq.Ft.:
- 4,278
- Status:
- Active
- Beds:
- 6
- Lot size:
- 0.17 Acres
- Year built:
- 2018
- Baths:
- 6.00
- MLS#:
- GD24055177
ADDITIONAL INFORMATION
Fully Furnished & Staged MODEL HOME(Property sold with furniture and decorations as it was staged during the purchase.) Here is your opportunity to own the model home of Hillcrest community with over $1 million of upgrades to also include the furniture and decorations, has an impressive curved staircase in the entry foyer with a formal dining room each featuring stunning light fixtures. The custom bright kitchen, which is open to the great room and breakfast nook features a walk-in pantry, expansive center island, and a butler's pantry with entry to the formal dining area. Enjoy the serenity of the backyard with custom luscious landscaping, featuring a California patio and sliding stacking doors that accentuate the indoor outdoor living of this property. The main level also features an office, a powder room as well as a guest bedroom with walk-in closet and full bath. The master bedroom suite on the second level features coffered ceilings, walk-in closet, a master bath with dual vanities, soaking tub and glass enclosed shower. There is also a master deck with 2 sub-zero beverage refrigerators and a wet bar. The second level has 3 other spacious bedrooms, each with their own bathrooms. Enjoy a spacious loft upstairs as well as a designated laundry room. This home has custom built-ins throughout and a 6kw paid off solar system (no monthly payments). The custom features in this beautiful home are too many to list! We welcome you to come experience the serenity of this home. Also available for lease MLS # GD24070297.
- Type:
- Single Family
- Sq.Ft.:
- 3,901
- Status:
- Active
- Beds:
- 5
- Lot size:
- 0.29 Acres
- Year built:
- 2022
- Baths:
- 6.00
- MLS#:
- OC24137644
ADDITIONAL INFORMATION
Stunning Home for Sale at 20615 Hummingbird Ct, 91352 Welcome to 20615 Hummingbird Ct, nestled in the heart of the serene and sought-after neighborhood of 91352. This beautifully maintained home offers a perfect blend of modern amenities and classic charm, making it an ideal sanctuary for families and individuals alike. Property Features: Spacious Living Areas: Enjoy the expansive living room with abundant natural light, perfect for entertaining guests or relaxing with family. Gourmet Kitchen: The kitchen is a chef's delight, featuring high-end stainless steel appliances, granite countertops, and ample cabinet space. Bedrooms: This home boasts 5 generously sized bedrooms, each offering a peaceful retreat with large windows and plenty of closet space. Bathrooms: 5 modern bathrooms equipped with stylish fixtures and finishes, providing a spa-like experience. Master Suite: The luxurious master suite includes a walk-in closet and a private en-suite bathroom with a soaking tub and a separate shower. Outdoor Space: Massive lot with concrete planters is a perfect clean slate to turn into your own paradise. Plenty of room for a pool, pond, garden. Additional Features: Tile throughout, central heating and cooling, a cozy fireplace, a three-car garage, and a separate laundry room for added convenience. Location: Situated in a friendly and quiet cul-de-sac, 20615 Hummingbird Ct offers a perfect balance of tranquility and accessibility. You’ll be close to top-rated schools, parks, shopping centers, and dining options. Commuters will appreciate the easy access to major highways and public transportation, making travel to downtown and other areas a breeze. Don’t miss this incredible opportunity to own a piece of paradise in Porter Ranch

Based on information from Combined LA/Westside Multiple Listing Service, Inc. as of {{last updated}}. All data, including all measurements and calculations of area, is obtained from various sources and has not been, and will not be, verified by broker or MLS. All information should be independently reviewed and verified for accuracy. Properties may or may not be listed by the office/agent presenting the information.
Porter Ranch Real Estate
The median home value in Porter Ranch, CA is $1,225,000. The national median home value is $219,700. The average price of homes sold in Porter Ranch, CA is $1,225,000. Porter Ranch real estate listings include condos, townhomes, and single family homes for sale. Commercial properties are also available. If you see a property you’re interested in, contact a Porter Ranch real estate agent to arrange a tour today!
Porter Ranch Weather
