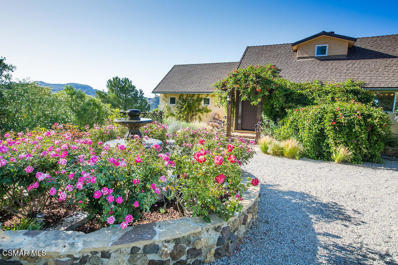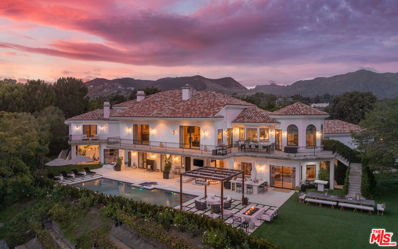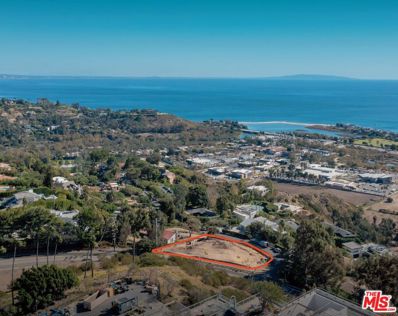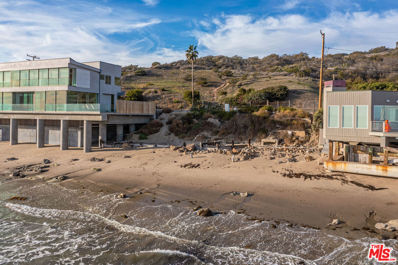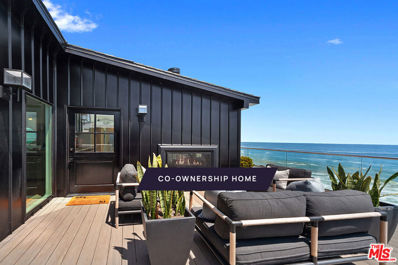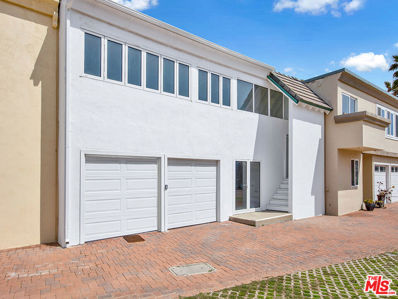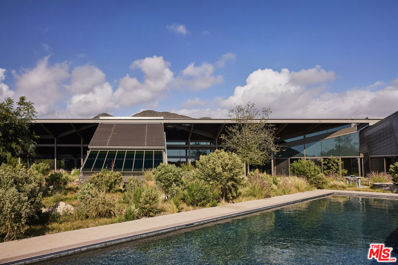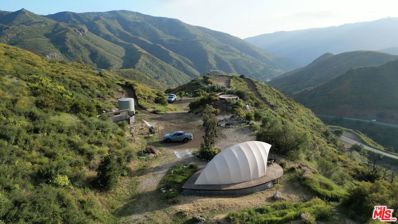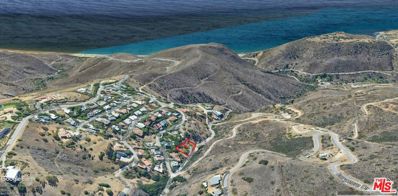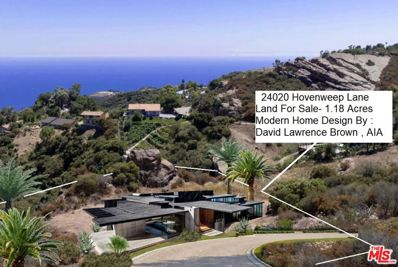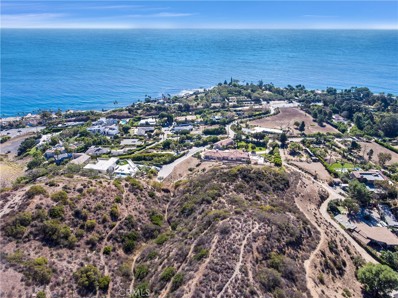Malibu CA Homes for Rent
$2,345,000
14975 Yerba Buena Road Malibu, CA 90265
- Type:
- Single Family
- Sq.Ft.:
- 1,722
- Status:
- Active
- Beds:
- 3
- Lot size:
- 5.03 Acres
- Year built:
- 1980
- Baths:
- 3.00
- MLS#:
- 224004737
ADDITIONAL INFORMATION
Amazing VIEW property with 3 houses on it. Great opportunity for investment property. A rare, secluded, extraordinarily private 5-acre property, situated at 2,100 ft elevation as the highest available residential location within Malibu mountains. Adjacent to Santa Monica Conservancy land, abutting Backbone Trail for hiking/biking. 15-min to PCH; 20-min to Hwy101. Multiple dramatic, unobstructed, 180-degree mtn & valley views from every room, stretching from Ojai to Big Bear, and Lake Sherwood immediately below. Exquisitely quiet, with stunning sunrises, sunsets, & starry nights! Main home: 3bd/3ba; open, high-ceilinged, elegant central living area w/antique oak wood floors; wood/gas fireplace. Oversized sliders open the space to 725 sqft wrap-around redwood deck looking out across serene and distant vistas. Chef's view kitchen: a study in culinary style, w/beautiful cabinetry; garnet granite countertops; Viking 6-burner cook top; & walk-in pantry. Primary bedroom boasts ample closet space; spa-like bathroom; & views for days. Exterior boasts 4 ft.deep, 56 sqft ThermoSpa ''Exercise'' jacuzzi. Guest house feat.1 bd/2ba w/kitchen, living & dining rooms. Cottage feat. 1bd/1ba w/kitchen, living & W/D. Property has separate 1000 sqft workshop space, laundry room, & 200 sqft office.
$21,500,000
6110 Merritt Drive Malibu, CA 90265
- Type:
- Single Family
- Sq.Ft.:
- 10,331
- Status:
- Active
- Beds:
- 5
- Lot size:
- 1.43 Acres
- Year built:
- 1992
- Baths:
- 9.00
- MLS#:
- 24465119
ADDITIONAL INFORMATION
Welcome to an exceptional luxury estate where elegance meets breathtaking views. Upon arrival, a circular driveway with a double-gated entry leads you through beautifully manicured lawns and pristine landscaping. The stately approach ascends to a grand front porch, offering commanding mountain vistas. A double-door entry invites you into a foyer with soaring ceilings, recessed lighting, and crown molding, set against the backdrop of stone tile floors and expansive front windows.Straight ahead, sliding wood doors reveal a formal living room with two-story ceilings, a grand stone fireplace, and sliding glass doors that vanish into pocket walls, opening to an ocean-view deck stretching the length of the home. Adjacent, the formal dining room features a sparkling chandelier, French windows, and a balcony overlooking the lush front yard.The family room boasts high-beamed ceilings, an entire wall of built-ins, and another grand fireplace. It, too, opens onto the expansive deck, offering both private and shared dining areas, all with sweeping ocean views. The gourmet kitchen is a chef's dream, with stone counters, a six-burner range, double ovens, and a large island with bar seating. Adjacent, a sunlit breakfast room with rounded walls and cathedral ceilings opens to the deck through French doors.An impressive home theater await that includes plush seating, a concession room, and direct backyard access. Nearby, a wine cellar with a tasting room sets the stage for intimate gatherings. The entertainment room, complete with a wet bar and billiards, offers seamless access to the outdoor oasis.The home's private quarters include multiple luxurious bedrooms, each with en-suite bathrooms and panoramic views. The master retreat is a sanctuary with wood floors, a chandelier, and a private deck overlooking both the ocean and pool. The two spa-like master baths feature a freestanding tub, marble shower, and double extensive closets.The backyard is an entertainer's paradise. Multiple lounging and dining areas, a sport court, and a rectangular pool with an in-ground Jacuzzi are framed by ocean views. Outdoor amenities include a fully equipped kitchen, fire pit, and pergola-covered dining space. Beyond, a serene garden with box planters, citrus trees, and even vineyards complete the estate's lush grounds.With a three-car garage and space for over 15 vehicles for guest parking, cutting-edge security systems, and meticulous design throughout, this estate offers unparalleled luxury and privacy in an extraordinary setting.
$1,180,000
11958 Oceanaire Lane Malibu, CA 90265
- Type:
- Single Family
- Sq.Ft.:
- 995
- Status:
- Active
- Beds:
- 2
- Lot size:
- 0.03 Acres
- Year built:
- 1975
- Baths:
- 2.00
- MLS#:
- 24458903
ADDITIONAL INFORMATION
Prime View Malibu Bay Club Condo! Open floor plan with this 2 bed/2 bath beach condo in a private, gated community. Spacious living room and kitchen combo. The kitchen is jeweled with Viking stainless appliances, a quartz countertop, a breakfast counter, and tons of storage. Breathtaking ocean views from the living room, kitchen, and primary suite. 2 car tandem carport parking spaces with its own laundry closet. Close to Pepperdine University, County Line Beach, and Leo Carrillo Beach. The complex boasts a pool, spa, and (2) two sports courts. A great hideaway with security and seclusion. Also, a fabulous pied-e-terre.
$2,500,000
12445 Yellow Hill Road Malibu, CA 90265
- Type:
- Single Family
- Sq.Ft.:
- n/a
- Status:
- Active
- Beds:
- 3
- Lot size:
- 14.08 Acres
- Baths:
- 3.00
- MLS#:
- 24464241
ADDITIONAL INFORMATION
Set amidst a grove of ancient oaks, this enchanting southwest-style home spans 14 picturesque acres in Malibu, just minutes from the beach. Nestled behind gates for ultimate privacy, the 3-bedroom, 3-bathroom residence is surrounded by nature's beauty, featuring expansive oaks, meandering trails, and flat paddocks. Once the site of a horse ranch, the property retains equestrian features like an arena, pipe corrals, and trails connecting the usable land, all framed by Santa Monica Mountain views. The home exudes southwestern charm with vibrant colors, a cozy hot stove fireplace, and a spacious great room that flows seamlessly into the kitchen. Floor-to-ceiling windows invite the outdoors in, creating a harmonious connection to the natural surroundings. Highlights include handcrafted solid wood doors, a dedicated home office, a laundry room, and an outdoor spa. This unique Malibu rancho offers a rare blend of rustic character, serene beauty, and coastal convenience.
$29,850,000
21348 Pacific Coast Highway Malibu, CA 90265
- Type:
- Single Family
- Sq.Ft.:
- 6,947
- Status:
- Active
- Beds:
- 7
- Lot size:
- 0.34 Acres
- Year built:
- 1999
- Baths:
- 8.00
- MLS#:
- 24463203
ADDITIONAL INFORMATION
Welcome to this extraordinary oceanfront home, a masterpiece by award-winning architect Buzz Yudell, FAIA, of Moore Ruble Yudell. With 90 feet of ocean frontage, this residence stands as the largest residential lot on La Costa Beach, embodying the pinnacle of coastal living and celebrated as a much-photographed work of art.The foyer greets you with wood floors, sweeping ocean views, and vibrant, movable glass panels above the wide staircase, creating a dynamic play of light. A granite-countered powder room with plaster details and a spacious hall closet are nearby. Off the hallway, the first bedroom offers carpeted floors, a ceiling fan, a large closet, and an ensuite bathroom with a dressing area and a glass-tiled shower over the tub.The living room seamlessly combines sophistication and comfort, featuring wood floors, built-in shelving, and sliding glass pocket doors that open entirely to an expansive oceanfront deck. Adjacent is the family room, with wood-beamed ceilings, custom lighting, a gas fireplace, and a cozy reading nook, all complemented by more sliding glass doors leading to the deck.The chef's kitchen is a true centerpiece, boasting wood-beamed ceilings, stone counters, a stone island with bar seating, and top-of-the-line appliances, including a Viking stove, Miele dishwasher, and Sub-Zero refrigerator. A spacious dining room with integrated plaster built-ins and ocean views opens to the deck, making it ideal for entertaining. Additional main-floor conveniences include a media room with built-in bookcases, an elevator, a service entrance, a half-bath, and a laundry room.Upstairs, the second floor offers a series of luxurious bedrooms. A guest suite includes carpeted floors, ocean views, balcony access, wood built-ins, and an ensuite bathroom with heated stone floors, double sinks, a shower over the tub, a bidet, and a walk-in closet. Another bedroom with ocean views features similar elegance, with balcony access, wood-beamed ceilings, built-in cabinets, and a lavish ensuite bathroom. Other bedrooms showcase French doors to ocean-view decks, skylights, and well-appointed ensuites with tiled showers and thoughtful layouts.A standout feature is the Jack and Jill suite. One bedroom features wood-beamed ceilings and a walk-in closet, while the shared bathroom offers a tiled steam room and stone-clad shower. The adjoining room serves as a light-filled, versatile space perfect for a bedroom, office, or home gym, complete with high ceilings and a mini-fridge.The primary suite is a serene retreat. A hallway lined with built-in cabinets and a mini-fridge leads to a stunning bedroom with a wave-shaped ceiling, wall-to-wall ocean views, carpeted floors, and built-in bookshelves. The ensuite bath combines luxury and practicality, with stone counters, a shower stall, and custom shelving.The outdoor spaces elevate this home further. The rooftop deck offers expansive views of the beach, while the oceanfront deck, crafted from Ipe wood, includes a partially covered seating area with an outdoor fireplace, a barbecue, and a sink. A side deck features an outdoor shower, gated beach access, and an additional foot shower for convenience.Rounding out the amenities are a two-car garage with built-in storage, a driveway accommodating four vehicles, and a security system with cameras.This extraordinary residence masterfully integrates artistic design, luxury, and natural beauty, creating an unparalleled living experience.
$5,850,000
31727 Pacific Coast Highway Malibu, CA 90265
- Type:
- Single Family
- Sq.Ft.:
- 4,660
- Status:
- Active
- Beds:
- 4
- Lot size:
- 3.67 Acres
- Year built:
- 1986
- Baths:
- 6.00
- MLS#:
- 24464079
ADDITIONAL INFORMATION
Discover the epitome of coastal luxury with this exceptional gated estate on 3.65 acres, perched along the iconic Pacific Coast Highway. Offering private beach access to the exclusive Lechusa Beach, this property defines upscale living. From the moment you approach, the landscaped front yard captivates with its manicured grassy lawn, a striking fountain adorned with a statue, and parking for over six vehicles. The glass and metal front door welcomes you into a grand foyer, where stone tile floors and recessed lighting set a sophisticated tone. Ocean views stretch before you, hinting at the unparalleled vistas throughout the home.The main level effortlessly balances elegance and functionality. Down the hall, a state-of-the-art media room awaits, complete with tile floors, built-in shelves, and theater seating beneath a ceiling fan. The adjacent garage features parking for two cars, a washer and dryer, and what appears to be a central vacuum system. Nearby, a full bathroom boasts stone tile floors and a sleek shower stall.The living spaces are a study in luxurious detail. An ocean-view bedroom features wood floors, high ceilings, and sliding mirrored closet doors, complemented by a hallway kitchenette with stone counters and a mini fridge. A cozy family room, adorned with wood floors, wood ceilings, and a wood-framed fireplace, offers panoramic ocean views. Another spacious bedroom on this level includes a walk-in closet and an en-suite bath with a jetted tub and stone tile floors, creating a private retreat.Ascending to the second floor, you're greeted by a continuation of refined finishes, from stone tile floors to high ceilings. The primary suite commands attention with its ocean-view balcony, seating area potential, and a generous walk-in closet. The en-suite primary bathroom indulges with double vanities, stone counters, and a spacious shower stall. Another bedroom on this floor, with backyard views and an en-suite bathroom, opens via French doors to the serene backyard, perfect for relaxation.At the heart of the home, the chef's kitchen is both stunning and practical, featuring stone tile floors, epoxy granite counters, and a skylight that floods the space with natural light. Equipped with a Sub-Zero fridge, double GE ovens, a six-burner range with a BBQ grill, and a convection oven, this kitchen is a culinary dream. An adjacent breakfast area and built-in storage provide ample space for casual dining and meal preparation. The open-plan design flows into the living room, where stone tile floors, recessed lighting, and panoramic ocean views create a perfect gathering space. A stone fireplace with a classic mantle anchors the room, while French doors in the dining area lead to an ocean-view balcony, enhancing the indoor-outdoor living experience.The powder room and wet bar, complete with built-ins, a mini fridge, and glass shelving, cater to entertaining needs. Outside, the backyard is a tiered masterpiece, with levels designed for various outdoor activities. The lower level features an outdoor kitchen with bar seating, a BBQ with natural gas hookups, and a grassy lawn. Ascend to discover multiple dining and seating areas, a fire pit with built-in bench seating, and a top patio offering 270-degree views of the ocean and mountains. The lush landscape is punctuated by citrus trees and vibrant birds of paradise, adding a touch of natural beauty.Completing this extraordinary property is a professionally lit tennis court with breathtaking ocean views, space for a potential pool in the front yard, and multi-zone AC for year-round comfort. Every element of this home has been thoughtfully designed to offer an unparalleled living experience, blending luxury, privacy, and the natural beauty of Malibu's coastline. Contact Adam Cohen: [email protected], 818.903.6097
$6,888,000
23843 Harbor Vista Drive Malibu, CA 90265
- Type:
- Land
- Sq.Ft.:
- n/a
- Status:
- Active
- Beds:
- n/a
- Lot size:
- 0.59 Acres
- Baths:
- MLS#:
- 24464075
ADDITIONAL INFORMATION
We are pleased to present an exceptionally rare opportunity to acquire 23843 Harbor Vista Dr, which consists of 25,754 SF of vacant RR1 zoned land in the Malibu Knolls neighborhood. The property is RTI for a two story with a three-car subterranean garage totaling approximately 5,400 SF custom, one-of-a-kind, luxury single-family home offering five bedrooms and five and half baths. Beginning with the entrance, the plans feature a fully fenced property with a security gate into a large, long and wide driveway, allowing for multiple vehicles, that leads to the three-car subterranean garage with storage rooms. From the garage, you enter a private elevator that takes you to the first and second floors and subterranean garage. The first-floor features 10-foot ceilings with a living room and dining room that includes a two-sided fireplace with an adjacent kitchen that boasts two islands and two sinks, perfect for hosting large gatherings or family feasts to be enjoyed with 270-degree oceans views with the Catalina Islands and Santa Monica Mountains, all which is visible through all glass on the first floor and second floor that goes out to a large patio deck and balconies with breathtaking views. The first level also includes doors to the family room, with an 18-foot loft ceiling with a fireplace, living room, formal dining room and two bedrooms. The rear courtyard is approximately 450 SF with a 10-foot wall fountain is accessible from all rooms on first floor and a spiral staircase to the second floor making it a usable space for entertainment that can be accessed from all connected first floor rooms including the laundry room, which features a large walk-in pantry. The second level also features 10-foot ceilings with all glass 270-degree views with a large wrap around second floor balcony with enhanced ocean and mountain views, in addition to a usable terrace above second floor for entertaining guests or relaxing with family. The house has stackable sliding glass door that when opened creates a large indoor-outdoor space for entertainment. The exterior of this masterpiece features a swimming pool, spa and Baja as well as a sports court and large open area for a playground surrounded by landscaping comprised of a large mediterranean garden area with fruit trees, grape vines and sitting area. These amenities are adjacent to beautiful courtyard at the rear of the house with a fireplace, water feature and block wall with a sliding glass door. Additional features included within the plans are an AOWTS system, a foundation with all footings (no caissons), LID drainage with Water storage tank, light concrete floors on both levels that acts as a sound barrier to foot traffic, as well as a design that is structurally engineered to allow future addition of 200 SF on second floor (separate permit will be required for addition). Large flat roof for Solar panels. Grading, retaining walls, Pool, Concrete, AOWTS and Drainage permits in hand with grading and Driveway retaining wall work in process.
$1,995,000
3065 Foose Road Malibu, CA 90265
Open House:
Sunday, 12/1 1:00-3:30PM
- Type:
- Single Family
- Sq.Ft.:
- 2,200
- Status:
- Active
- Beds:
- 4
- Lot size:
- 0.97 Acres
- Year built:
- 2024
- Baths:
- 4.00
- MLS#:
- 24463797
ADDITIONAL INFORMATION
Nestled on approximately one acre of beautifully landscaped grounds, with breathtaking ocean view, this exquisite 4 Bdrm/4 Bth (brand new main house and guest house) offers the ultimate California lifestyle. The brand new main house features an open-concept design, with floor-to-ceiling windows that flood natural light and showcase the breathtaking views of both the Pacific Ocean and the surrounding Charmlee Wilderness mountains. In the main house, the quaint kitchen boasts brand new appliances, sleek countertops, and an inviting breakfast bar. Each of the three bedrooms has ocean and mountain views! Step outside to discover your own personal paradise. The expansive outdoor living space includes a large sun-soaked patio, with dining area, new landscaping, all designed for relaxation and enjoyment agains the backdrop of Malibu's stunning scenery. Additionally, the charming guest house provides privacy and comfort, with romantic sunrises and sunsets, making it ideal for visitors, as a private office space or for additional leasing income. The property offers plenty of parking, hiking and biking trails and room for additional gardens. Create your own personal dream here! This property is a true gem, combining luxury and tranquility, located next to Charmlee Wilderness Park, 10 minutes to Zuma Beach, Vintage Market and stores, 15 minutes to Westlake, located in the Malibu School District.
$12,500,000
24266 Malibu Road Malibu, CA 90265
- Type:
- Land
- Sq.Ft.:
- n/a
- Status:
- Active
- Beds:
- n/a
- Lot size:
- 0.16 Acres
- Baths:
- MLS#:
- 24454145
ADDITIONAL INFORMATION
24266 Malibu Road boasts a central oceanfront location envied worldwide. This 90-ft double wide lot presents the opportunity to build a brand new beachfront home, with an active permit in hand and the foundation work has already started. Settle into a lifestyle of contemporary ease and luxury surrounded by captivating views. This south-facing home is poured-in-place concrete with 4 upstairs bedrooms, 3.5 bathrooms, a 2-car garage and an inviting open concept floor plan. Primed for entertaining, the Bulthaup kitchen features pro-grade Miele, SubZero and Gaggenau appliances. Floor-to-ceiling glass doors frame a panorama of the SoCal coast. Watch the sunset followed by the dazzling city lights of the Queen's Necklace. Doors fully open to realize the dreamiest indoor-outdoor living, complete with a BBQ-ready deck and oceanfront pool. Wind down in an epic primary suite, where the bathroom's glass doors reveal a private, beachfront view. This is your chance to own a custom slice of paradise.
$1,995,000
Foose Rd Malibu, CA 90265
- Type:
- Single Family-Detached
- Sq.Ft.:
- 2,200
- Status:
- Active
- Beds:
- 4
- Lot size:
- 0.97 Acres
- Year built:
- 2024
- Baths:
- 4.00
- MLS#:
- 24-463797
ADDITIONAL INFORMATION
Nestled on approximately one acre of beautifully landscaped grounds, with breathtaking ocean view, this exquisite 4 Bdrm/4 Bth (brand new main house and guest house) offers the ultimate California lifestyle. The brand new main house features an open-concept design, with floor-to-ceiling windows that flood natural light and showcase the breathtaking views of both the Pacific Ocean and the surrounding Charmlee Wilderness mountains. In the main house, the quaint kitchen boasts brand new appliances, sleek countertops, and an inviting breakfast bar. Each of the three bedrooms has ocean and mountain views! Step outside to discover your own personal paradise. The expansive outdoor living space includes a large sun-soaked patio, with dining area, new landscaping, all designed for relaxation and enjoyment agains the backdrop of Malibu's stunning scenery. Additionally, the charming guest house provides privacy and comfort, with romantic sunrises and sunsets, making it ideal for visitors, as a private office space or for additional leasing income. The property offers plenty of parking, hiking and biking trails and room for additional gardens. Create your own personal dream here! This property is a true gem, combining luxury and tranquility, located next to Charmlee Wilderness Park, 10 minutes to Zuma Beach, Vintage Market and stores, 15 minutes to Westlake, located in the Malibu School District.
- Type:
- Single Family
- Sq.Ft.:
- 848
- Status:
- Active
- Beds:
- 2
- Lot size:
- 0.09 Acres
- Year built:
- 1947
- Baths:
- 2.00
- MLS#:
- 24463427
ADDITIONAL INFORMATION
New Co-Ownership Opportunity: New co-ownership opportunity: Own one-eighth of this turnkey home, professionally managed by Pacaso. The Pacific Ocean is front and center in this cozy Malibu home. Light floods the 2-bedroom, 2-bath retreat, with walls of glass framing the ever-changing ocean views. Though the beautifully remodeled home is located along the Pacific Coast Highway, it has virtually no road noise. The home has a distinct Southern California-meets-Scandinavia vibe, with the sleek gourmet kitchen flowing easily into the inviting living room, where the view stretches forever. The two-way gas fireplace provides warmth inside and on the spacious deck, which is perched over the shoreline. A staircase offers direct access to the sought-after stretches of sand coastline. The two bedrooms are an extension of the home's chic, calm design while the en-suite bathrooms are bold and welcoming. The home comes fully furnished and professionally decorated.
$599,000
Foose Malibu, CA 90265
- Type:
- Land
- Sq.Ft.:
- n/a
- Status:
- Active
- Beds:
- n/a
- Lot size:
- 1.01 Acres
- Baths:
- MLS#:
- 24463411
ADDITIONAL INFORMATION
Malibu Ocean View Lots For Sale on over 5 Acres! APN's Included: APN# 4472-025-022 (1.01 ACRE), APN# 4472-025-023 (1.01 ACRE), APN# 4472-025-011 (3.03 ACRE): TOTAL ACRES: 5.05 ACRES. Build three residences or your dream ocean view Ranch. Amazing opportunity to acquire three parcels, over 5 acres below $600,000 with views of Catalina, San Clemente and Santa Barbara islands.
$10,500,000
577 Westlake Rd Malibu, CA 90265
Open House:
Sunday, 12/1 1:00-4:00PM
- Type:
- Single Family
- Sq.Ft.:
- 12,114
- Status:
- Active
- Beds:
- 7
- Lot size:
- 46.66 Acres
- Year built:
- 2023
- Baths:
- 10.00
- MLS#:
- SR24233414
ADDITIONAL INFORMATION
Experience the perfect blend of breathtaking panoramic views and serene privacy in this exquisite home, perched high in the sky over Malibu and nestled amongst the clouds - a true dream retreat. This stunning Malibu estate is a true masterpiece of architectural design and private, luxurious living. Nestled on approximately 50 acres in the hills of Malibu, this property offers the perfect blend of timeless character and modern amenities, all while providing breathtaking views of the surrounding landscape. As you arrive, a long and secluded private driveway leads you to an oversized motor court, where a trickling waterfall welcomes guests. Upon entering the home through double-height glass doors, you're greeted by an elegant foyer with soaring double-height ceilings.The grand salon, featuring a double-sided fireplace and floor-to-ceiling glass doors and windows, seamlessly connects the indoor and outdoor spaces, framing the picturesque views of the entertainer's backyard and the sweeping landscape beyond. The open-concept main level includes a living and dining room, family room, and massive pocket sliding glass doors, allowing for the quintessential indoor/outdoor living experience. The chef's kitchen is a culinary haven, equipped with top-of-the-line appliances, a large center island/breakfast bar, a butler's pantry, and a sun-drenched eat-in dining area with custom built-in features and a wine display. Upstairs, five en-suite bedrooms offer luxurious accommodations with views that are perfect for both family and guests. The primary suite, spanning approx 2,800 square feet, boasts a spa-like bathroom, a custom walk-in closet, and a private balcony overlooking the vast lot and stunning vistas.The outdoor area is an entertainer's dream, featuring an approximately 3,600 square foot infinity pool with a large spa, a baja shelf, and a sunken fire-pit. The backyard also includes a covered cabana and a full outdoor kitchen with bar seating. This self-sustaining property, situated on solid bedrock, offers endless possibilities, including the potential for large sports courts and even a personal vineyard. This estate offers a truly exceptional lifestyle and is conveniently located just about 7 minutes from Westlake Village and 12 minutes from the beach.
$599,000
Foose Malibu, CA 90265
- Type:
- Land
- Sq.Ft.:
- n/a
- Status:
- Active
- Beds:
- n/a
- Lot size:
- 1.01 Acres
- Baths:
- MLS#:
- CL24463411
ADDITIONAL INFORMATION
Malibu Ocean View Lots For Sale on over 5 Acres! APN's Included: APN# 4472-025-022 (1.01 ACRE), APN# 4472-025-023 (1.01 ACRE), APN# 4472-025-011 (3.03 ACRE): TOTAL ACRES: 5.05 ACRES. Build three residences or your dream ocean view Ranch. Amazing opportunity to acquire three parcels, over 5 acres below $600,000 with views of Catalina, San Clemente and Santa Barbara islands.
- Type:
- Condo
- Sq.Ft.:
- 1,782
- Status:
- Active
- Beds:
- 3
- Lot size:
- 0.08 Acres
- Year built:
- 1972
- Baths:
- 4.00
- MLS#:
- 24463227
ADDITIONAL INFORMATION
Steps away from the water, this beach property boasts 3 bedrooms, 4 bathrooms, an oversized deck, and access to the beach. It has lots of natural light, a large living room, a remodeled kitchen and bathrooms, beautiful floors, and large bedrooms. The backyard offers the perfect canvas to make it your paradise. The complex offers tennis and basketball courts, visitor parking, and direct access to the beach just steps away.
$19,975,000
5900 Bonsall Drive Malibu, CA 90265
- Type:
- Single Family
- Sq.Ft.:
- 7,200
- Status:
- Active
- Beds:
- 5
- Lot size:
- 3.98 Acres
- Year built:
- 2022
- Baths:
- 6.00
- MLS#:
- 24463146
ADDITIONAL INFORMATION
Set on a plateau above Bonsall Canyon in Malibu, this extraordinary property offers an abundance of natural light and captures stunning mountain and ocean views. Spanning four level acres, the estate epitomizes the art of modern architecture and design. Conceived by visionary architect Ed Niles, FAIA, this iconic residence is a striking example of architectural innovation. Surrounded by breathtaking vistas of mountains, canyons, and the shimmering Pacific Ocean, the property offers complete seclusion, accessible via dual gated entries for a truly private retreat. Unlike conventional coastal designs, this 7,200-square-foot masterpiece seamlessly blends concrete, steel, and expansive glass walls in a unique structure crowned by a dramatic wing-shaped butterfly roof. This bold architectural statement not only makes a striking visual impression but also integrates the residence harmoniously with its lush surroundings. Additionally, 1,500 square feet of cantilevered stone terraces enhance the indoor-outdoor flow, providing captivating viewpoints from every angle. The home's sophisticated interiors are a celebration of refined tranquility. Italian marble floors, custom hand-painted pillars, and a subtle coastal palette complement the abundant natural light, creating an atmosphere that is both serene and inviting. Six distinct wings extend from a central hall, each offering a unique character and relationship to the surrounding landscape. From the soaring living room and peaceful study in one wing to the open great room with a gourmet kitchen, dining area, and family room, the layout encourages both intimate gatherings and grand entertaining. Floor-to-ceiling glass walls throughout the home provide sweeping views of the infinity pool, surrounding gardens, and the rugged Malibu landscape, ensuring that every space is bathed in natural light. The primary suite, located in a private wing, features an opulent spa-inspired bathroom with a glass-enclosed shower, an Italian marble soaking tub, and spacious custom closets. Four additional bedrooms, each with remarkable views, offer luxurious accommodations for guests or family members. Designed for sophisticated outdoor living, the estate features a shimmering swimming pool, spa, and a fully equipped outdoor kitchen and BBQ area. A shaded dining pavilion offers the perfect setting for alfresco dining, while professional equestrian facilities complete with a 4-stall barn, a professional jumping arena, and ample pastures provide an unparalleled equestrian lifestyle. The property offers direct access to over 400 miles of scenic riding, hiking, and biking trails, or simply a short golf cart ride to Malibu's pristine beaches.With approved plans for two additional guest structures, this estate is a rare offering, embodying Malibu's spirit of architectural ingenuity, elegance, and natural beauty. This is more than just a home; it's a serene sanctuary and a landmark of modernist design in one of Southern California's most desirable settings.
$9,995,000
5924 Bonsall Drive Malibu, CA 90265
- Type:
- Single Family
- Sq.Ft.:
- 4,600
- Status:
- Active
- Beds:
- 6
- Lot size:
- 6.53 Acres
- Year built:
- 1980
- Baths:
- 6.00
- MLS#:
- 24462721
ADDITIONAL INFORMATION
Situated in the heart of Malibu's tranquil Bonsall Canyon, this architectural equestrian estate at 5924 Bonsall Drive presents a harmonious fusion of contemporary design and natural elegance. Framed by lush landscaping and open skies, the property exudes refined sophistication while embracing its serene surroundings. The residence itself is a testament to modern minimalism, with clean lines and an open layout that integrates indoor and outdoor spaces seamlessly. Expansive glass walls flood the interiors with natural light and offer sweeping views of the surrounding greenery and ocean. The main living area is anchored by a spacious great room, ideal for both intimate gatherings and larger-scale entertaining. Adjacent, a gourmet kitchen features premium appliances, custom cabinetry, and a dining area designed for leisurely meals that overlook the picturesque grounds. The primary suite, a mix of rustic and modern, has a private deck looking on to nearby vistas, and features spa-like ammenities from the natural landscape settings to high end bathroom finishes that provide extreme comfort.Perched above the garage and thoughtfully detached from the main residence, the private guest house offers a secluded retreat with idyllic views of the ocean and surrounding mountains. Designed with sophistication and comfort in mind, this guest house features an upgraded full kitchen, equipped with sleek, custom-built cabinetry and top-of-the-line appliances that cater to both casual and gourmet cooking. Two guest bedrooms, each with mountain views, provide a serene, resort-like atmosphere. With ample natural light and refined finishes, this guest residence epitomizes luxury and privacy, offering an elevated experience for visitors.Outside, meticulously landscaped grounds provide a sanctuary with a sparkling pool, lounge area, and verdant lawns. Thoughtful pathways meander through the property, leading to equestrian facilities that offer both functionality and aesthetic appeal, all while enjoying a panoramic ocean view. The entire estate is designed to provide an unmatched lifestyle experience, combining privacy, luxury, and the timeless allure of Malibu's coastal ambiance.
$6,995,000
6645 Dume Drive Malibu, CA 90265
- Type:
- Single Family
- Sq.Ft.:
- n/a
- Status:
- Active
- Beds:
- 3
- Lot size:
- 0.86 Acres
- Year built:
- 2001
- Baths:
- 2.00
- MLS#:
- 24459299
ADDITIONAL INFORMATION
Stunning Contemporary Compound with Exclusive Beach Rights to Little Dume on almost 1 Acre. This incredible Point Dume retreat comes with approved permits/plans to build a 3,500 Sq Ft dream home with a 63 ft pool. Currently the existing property features a 2 bed / 1 bath main house, detached 1 bedroom guest suite, art cottage, and jacuzzi. With skylights, large windows, and high ceilings throughout, the main house is airy and inviting with an abundance of natural light and incredible indoor outdoor flow. Enjoy a chef's kitchen with high end appliances including a Viking range that opens to a cozy west-facing living area with a peek-a-boo ocean view. The detached guest suite has its own bathroom and is ideal for use as an office, home gym, or additional bedroom. The outdoor space is a true oasis, with an expansive grassy yard adorned with olive trees and a gorgeous garden overflowing with lush florals, lavender, hibiscus, blueberries, raspberries, and avocado. Nestled among the flowers stands a charming art cottage, the perfect space to create or relax in the tranquil garden. Take in a gorgeous sunset on the hillside deck, perfect for al fresco dining and entertaining, before unwinding under the stars in the cedar plank jacuzzi. This expansive property is gated and private with ample parking. Whether you choose to enjoy this magical home as it is or build a brand new custom retreat, this property offers unparalleled luxury and privacy in one of Malibu's most desirable locations. Take your golf cart to Little Dume private beach with your exclusive beach key, hike the point to take in the Malibu landscape and ocean views, enjoy a short walk to Point Dume Village and the very best of what coveted Point Dume has to offer. A rare opportunity that is not to be missed!
$26,250,000
6856 Wildlife Road Malibu, CA 90265
- Type:
- Single Family
- Sq.Ft.:
- 4,760
- Status:
- Active
- Beds:
- 2
- Lot size:
- 1.17 Acres
- Year built:
- 1957
- Baths:
- 3.00
- MLS#:
- 24461993
ADDITIONAL INFORMATION
Nestled in the coveted Point Dume neighborhood, this beautifully restored Malibu Ranch house offers an extraordinary blend of artistry and natural beauty, reimagined by interdisciplinary artist Brigitte D'Annibale. Her vision emphasizes a seamless connection between land and structure, creating harmony between indoor and outdoor spaces with an open floor plan that invites the ocean views inside. The property features a custom-built artist's studio with soaring ceilings and an abundance of natural light, ideal for creativity and inspiration. Thoughtful land and architectural interventions blend into the landscape, adding layers of interest and serenity to this unique home. With access to Little Dume, private beach, this Malibu sanctuary offers an exclusive retreat that celebrates both art and nature in perfect balance. Property Highlights:* Main House:* Two bedrooms, two bathrooms, including a master bath with a luxurious tub and steam shower* Guest powder room* Large, open kitchen and dining area with retractable glass doors for seamless indoor-outdoor living* Expansive mountain and ocean views* Accessory Structures include:* 600 sq ft guest suite or flex office with vaulted ceilings, private bath, and outdoor shower* 1,500 sq ft artist-built studio with 12-ft ceilings, skylights, and a 30-ft glass front featuring handcrafted pivot doors opening to a tranquil courtyard garden* Detached studio office/library crafted by the artist* Location & Extras:* 1.2-acre architectural gem on a coveted street in Point Dume* Creekside setting with private beach access and key to Little Dume Beach* Reimagined by artist Brigitte D'Annibale for a harmonious blend of art, architecture, and nature.
$8,500,000
26799 Sea Vista Drive Malibu, CA 90265
- Type:
- Single Family
- Sq.Ft.:
- 6,400
- Status:
- Active
- Beds:
- 7
- Lot size:
- 1.68 Acres
- Baths:
- 9.00
- MLS#:
- 24462585
ADDITIONAL INFORMATION
Discover unparalleled luxury in this breathtaking Malibu ocean view compound, featuring two exquisite homes on 1.68 acres of professionally landscaped grounds. This very private, gated estate offers:Main Home: Reminiscent of an Australian farmhouse, complete with a charming wrap-around veranda overlooking the pool and spa. All five bedrooms have attached private patios with access to the driveway and en-suite bathrooms.Second Home: Includes service quarters with a back entry. Perfect for guests or extended family.Amenities:3-car garage,Gym,Sparkling pool and spa. Outdoor stone fireplace, pool changing room with full bath. Completely fenced and gated. Security lights throughout the property. A Winding path circling the entire lot to enjoy the lush tropical landscape with fruit trees, including banana, apple, orange, lemon, nectarine. Separate entry for service people and vehicles at the lower end of the property, with parking for several vehicles. Showings will be scheduled on Wednesdays between 11 AM to 2 PM and Sundays from 1 PM to 4 PM. Call and reserve your private time. This is a rare opportunity to own a piece of paradise in Malibu, especially at this unbeatable price of $8,500,000. Don't miss out on this one-of-a-kind property!
$1,750,000
34550 Mulholland Highway Malibu, CA 90265
- Type:
- Land
- Sq.Ft.:
- n/a
- Status:
- Active
- Beds:
- n/a
- Lot size:
- 9.6 Acres
- Baths:
- MLS#:
- 24462463
ADDITIONAL INFORMATION
Nestled amidst the rolling hills of Malibu, California, "CastleKeep" stands as a beacon of serenity and luxury. Surrounded by lush greenery and commanding panoramic views of the Santa Monica Mountains, this address embodies the essence of Mountain living at its finest. Each corner of the 9.5 acre property invites exploration, from the expansive outdoor living spaces perfect for entertaining to the intimate alcoves ideal for quiet reflection. Build your own sanctuary where one can escape the hustle and bustle of everyday life and indulge in the epitome of Malibu's unparalleled beauty and tranquility. This is a once in a lifetime opportunity to build your very own "Gesner" that Harry himself designed for this property. Property currently has multiple structures. Well & 30,000gal water tank, Solar system, "Cocoon" living space designed by Harry Genser, Theater seating, Interior kitchen, Outdoor kitchen, Showers & toilets separate from Cocoon, Office and lounge, 2 in ground spas, Viewing deck, Outdoor bar. Broker and Broker's Agents do not represent or guarantee square footage, lot size or lot dimensions, permitted or un-permitted space, or renovations. It is Buyer's sole responsibility to perform investigations and satisfy themselves.
$5,949,000
29417 Bluewater Road Malibu, CA 90265
- Type:
- Single Family
- Sq.Ft.:
- 3,452
- Status:
- Active
- Beds:
- 4
- Lot size:
- 1.36 Acres
- Year built:
- 1978
- Baths:
- 4.00
- MLS#:
- 24461289
ADDITIONAL INFORMATION
Private and gated estate located above the ocean on Point Dume. Sycamore trees and a circular driveway welcome you to a park-like 1.3 acre property. The residence encompasses 3,452 square feet with 4 bedrooms and 3 1/2 baths. The interior is swathed in an abundance of natural light from the large windows and many skylights. A sleek showcase Kitchen has been upgraded with Miele and SubZero appliances and is at the heart of the ground floor. One bedroom with accompanying bath are also on this first level along with Living Room with soaring ceilings & gas fireplace, laundry room, powder room, and direct access to the three car garage. The second floor boasts three bedrooms and patios with beautiful vista and ocean views. The home is surrounded by gardens featuring lush landscaping, fruit trees, California native plants & majestic Queen Palms that create a tranquil oasis for birds, butterflies, and bees. Patio areas with fire pits provide entertainment spaces for large or small private gatherings. There is available parking for many cars within the compound. The property encompasses 59,241 square feet of primarily usable land. Other unique features include a well maintained back-up generator, full home water filtration system, central vacuum system, custom built wood cabinetry and abundant storage throughout. The property is located just up the street from the Point Dume Headlands featuring beautiful coastline views of the Queens Necklace and access to some of Malibu's most stunning beaches.
$99,000
2850 Sequit Malibu, CA 90265
- Type:
- Land
- Sq.Ft.:
- n/a
- Status:
- Active
- Beds:
- n/a
- Lot size:
- 0.16 Acres
- Baths:
- MLS#:
- 24462367
ADDITIONAL INFORMATION
Tremendous Malibu Land Buy! . Amazing opportunity to own two adjacent parcels in Malibu ! Property is only 3 miles up Corral Canyon in the beautiful El Nido neighborhood surrounded by nature and beautiful hiking trails. Owner had architectural drawings completed for an appx. 4,000 sq. ft. home with 2 car garage.
- Type:
- Land
- Sq.Ft.:
- n/a
- Status:
- Active
- Beds:
- n/a
- Lot size:
- 1.18 Acres
- Baths:
- MLS#:
- 24462309
ADDITIONAL INFORMATION
Most Expansive Ocean View Property in Malibu ! Tremendous Potential with neighboring lots on Hovenweep selling for $950,000 and $777,000 and future homes valued at more than $5m ! First time Hovenweep Lane has been able to be built on now that the water/road , electric improvements ( over $1.5m spent ) installed and fully completed by end of October 2024 . All homes on the street will be brand new creating a high end luxury neighborhood within the next few years! Geology/ Percolation Test and Architectural drawings for an app. 6,000 sq. ft. custom home. The property sits up in the Malibu Mountains surrounded by nature with stunning panoramic ocean views and Views of the coastline "Queens Necklace" city lights. Numerous hiking trails all around the property and easy access to be in either Malibu/Calabasas or Topanga Blvd in 10 minutes. Incredible opportunity to own the best priced ocean view property in Malibu.
- Type:
- Land
- Sq.Ft.:
- n/a
- Status:
- Active
- Beds:
- n/a
- Lot size:
- 4.95 Acres
- Baths:
- MLS#:
- PW24230728
ADDITIONAL INFORMATION
This 5-acre land parcel in Malibu offers a unique chance to build your dream home in an idyllic setting. With its stunning ocean and mountain views, proximity to beaches, and a peaceful neighborhood, it embodies the Malibu lifestyle. Enjoy the Mediterranean climate and access to a variety of recreational activities, making it a perfect place for both relaxation and adventure.

Based on information from Combined LA/Westside Multiple Listing Service, Inc. as of {{last updated}}. All data, including all measurements and calculations of area, is obtained from various sources and has not been, and will not be, verified by broker or MLS. All information should be independently reviewed and verified for accuracy. Properties may or may not be listed by the office/agent presenting the information.

Malibu Real Estate
The median home value in Malibu, CA is $3,256,500. This is higher than the county median home value of $796,100. The national median home value is $338,100. The average price of homes sold in Malibu, CA is $3,256,500. Approximately 48.95% of Malibu homes are owned, compared to 15.1% rented, while 35.96% are vacant. Malibu real estate listings include condos, townhomes, and single family homes for sale. Commercial properties are also available. If you see a property you’re interested in, contact a Malibu real estate agent to arrange a tour today!
Malibu, California 90265 has a population of 10,915. Malibu 90265 is less family-centric than the surrounding county with 28.2% of the households containing married families with children. The county average for households married with children is 30.99%.
The median household income in Malibu, California 90265 is $178,594. The median household income for the surrounding county is $76,367 compared to the national median of $69,021. The median age of people living in Malibu 90265 is 49.6 years.
Malibu Weather
The average high temperature in July is 85.6 degrees, with an average low temperature in January of 45.3 degrees. The average rainfall is approximately 19.8 inches per year, with 0 inches of snow per year.
