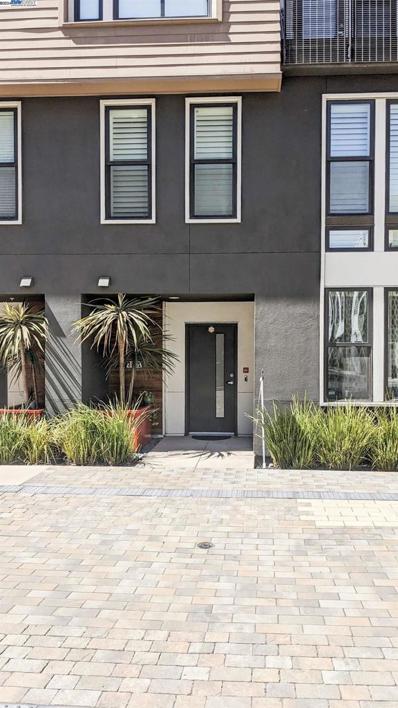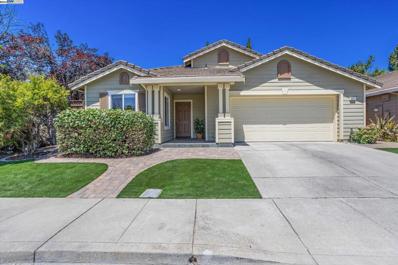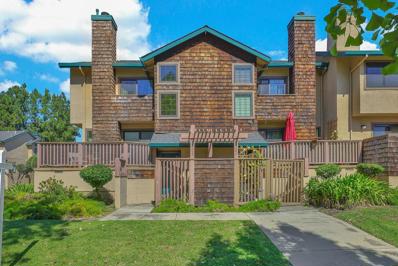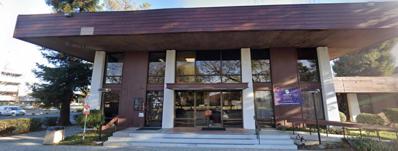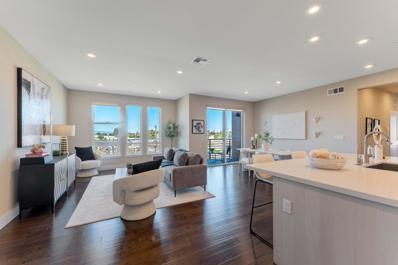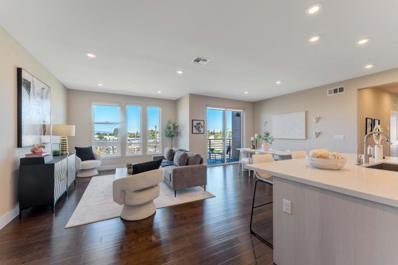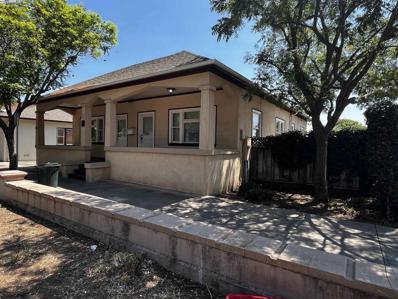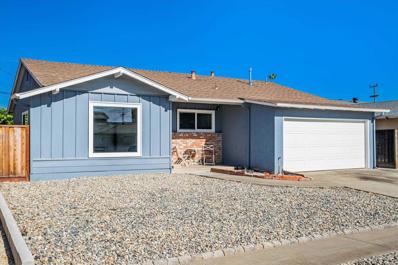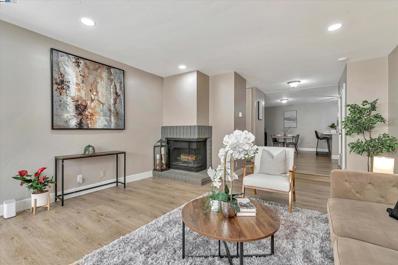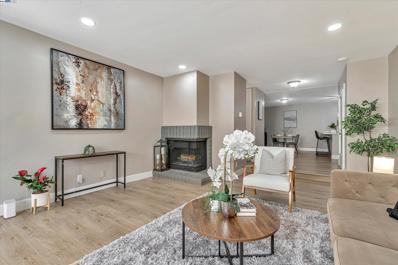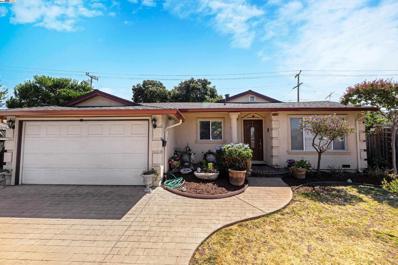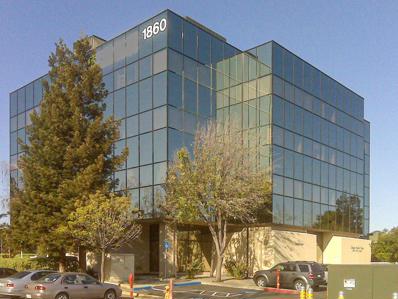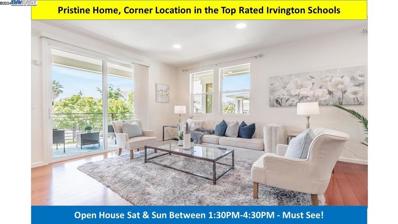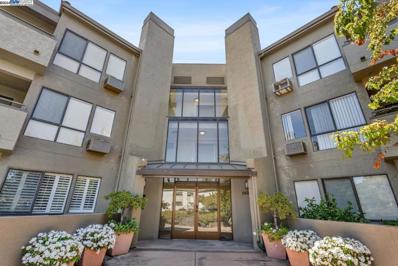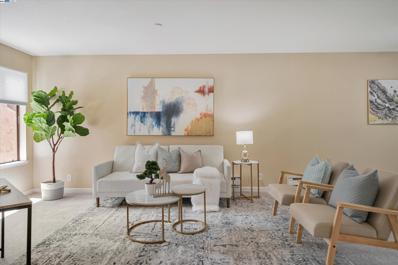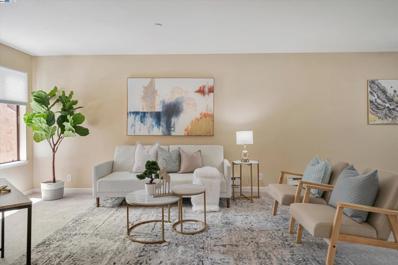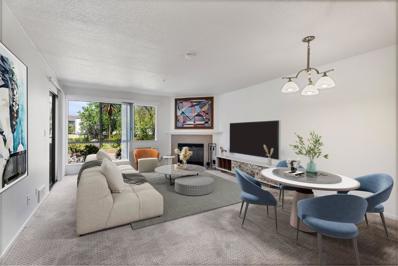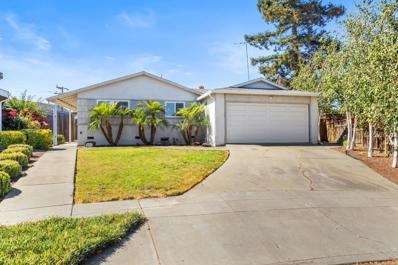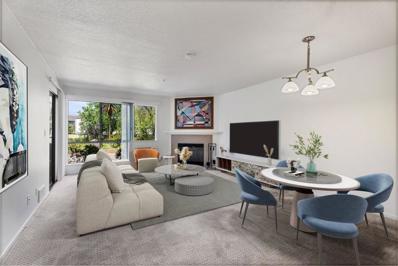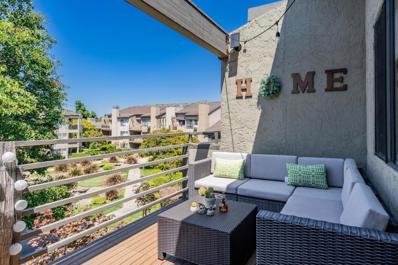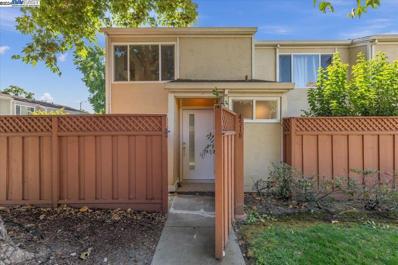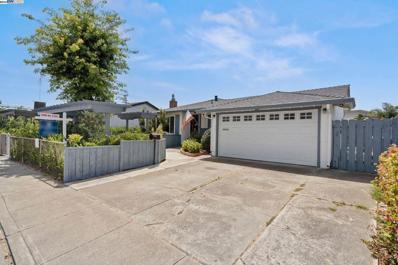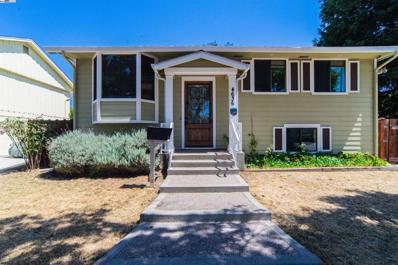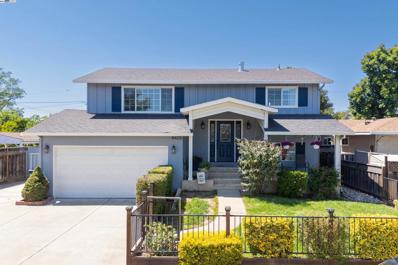Fremont CA Homes for Rent
$957,000
3831 Heart Cmn Fremont, CA 94538
Open House:
Saturday, 9/28 1:00-4:00PM
- Type:
- Condo
- Sq.Ft.:
- 1,291
- Status:
- Active
- Beds:
- 2
- Lot size:
- 0.81 Acres
- Year built:
- 2019
- Baths:
- 3.00
- MLS#:
- 41072684
ADDITIONAL INFORMATION
Discover modern living at its finest in this stylish home located in the heart of Fremont. Just one mile from the Fremont BART station, adjacent to the Fremont Hub shopping complex, and surrounded by vibrant restaurants and entertainment, this property offers unmatched convenience. - **Prime Location:** Easy access to BART, shopping, dining, and entertainment. - **Modern Living Spaces:** Bright, open floor plan with elegant vinyl floors and large windows. - **Gourmet Kitchen:** Equipped with high-end stainless steel appliances, quartz countertops, and a spacious island. - **Luxurious Master Suite:** Features a walk-in closet and suite-like bathroom. - **Comfortable Bedrooms:** One additional bedrooms perfect for family, guests, or a home office. - **Outdoor Space:** Open space for kids to have fun & low-maintenance landscaping. - **Modern Amenities:** Includes a 1-car garage, central heating and cooling, energy-efficient windows, and in-home laundry. Enjoy the best of urban living with everything you need just minutes away. Schedule your private tour today and make 3831 Heart Common your new home!
$1,399,000
5601 Crimson Cir Fremont, CA 94538
- Type:
- Single Family
- Sq.Ft.:
- 1,117
- Status:
- Active
- Beds:
- 3
- Lot size:
- 0.11 Acres
- Year built:
- 1994
- Baths:
- 2.00
- MLS#:
- 41072751
ADDITIONAL INFORMATION
1994 Built~, One Level, no stairs, Corner unit, no HOA, California Blossom Single Family House with new upgrades, Central heat & A/C, New Interior Paint, New Refrigerator, New Gas Range, New Dishwasher, New Floor, New Walkway Pavement, New Dual Pane Windows and Patio Doors, New Ceiling lights in living room, kitchen, bedrooms, New Blinds, New microwave, New Countertops, New backsplash, New light in the dining area, New Shower, New bathtub, New bathroom mirrors, New drip irrigation system for the backyard, New landscaping in the backyard, New light fixtures in bathrooms, New toilets, New Shower door, New faucets, New showerhead, Walk-in Closet in the primary room, Mirror Closet Doors in 2 bedrooms, Close to parks, BART, hwy 880, hwy 84, restaurants & Short commute to Tesla and other high tech companies, Video Tour= https://5601crimson.com/unbranded
$998,000
43105 Grimmer Ter Fremont, CA 94538
- Type:
- Townhouse
- Sq.Ft.:
- 1,308
- Status:
- Active
- Beds:
- 2
- Year built:
- 1986
- Baths:
- 3.00
- MLS#:
- ML81979853
ADDITIONAL INFORMATION
This desirable end-unit townhouse, situated in the highly sought-after Irvington area, offers convenient access to Highways 680 and 880, major shopping centers, and excellent schools. The home features a bright, open, and charming floor plan, complemented by smart home technology, including a Ring Doorbell, Lutron motorized shades, an August door lock, and Lutron smart switches. Inside, you'll find Brazilian cherry hardwood floors, recessed LED lighting, and a fully upgraded gourmet kitchen with high-end appliances and laminated double-pane windows, all contributing to a modern and elegant atmosphere. The property boasts two spacious master suites, each with beautifully remodeled bathrooms featuring contemporary floating vanities and glass shower doors. Additional highlights include central air conditioning, heating, and a newly upgraded gas water heater from 2023. The community offers a beautiful pool, and the HOA covers water, garbage, landscaping, and maintenance of the roof, exterior walls, and balcony.
- Type:
- Mixed Use
- Sq.Ft.:
- n/a
- Status:
- Active
- Beds:
- n/a
- Lot size:
- 1.45 Acres
- Year built:
- 1971
- Baths:
- MLS#:
- ML81979569
ADDITIONAL INFORMATION
Suite available 1535 sq.ft for 1 to 3 year term. $2/SF/MO with utilities included. Available for general office, medical or dental. Available now. Agent related to owner.
Open House:
Saturday, 9/28 1:00-4:00PM
- Type:
- Condo
- Sq.Ft.:
- 1,279
- Status:
- Active
- Beds:
- 2
- Year built:
- 2021
- Baths:
- 2.00
- MLS#:
- ML81977740
ADDITIONAL INFORMATION
VIEWS, VIEWS, VIEWS! Expansive views of the Bay Area, mountains and even hints of the Bay! Discover the epitome of modern sophistication at Theory at Innovation, meticulously designed and just 4 years NEW by Shea Homes. This stunning penthouse corner unit condo is a rare find with SIDE by SIDE 2 Car Garage plus additional space for storage! It truly has it all: oversized island, gas stove, high-end stainless-steel appliances, scenic mountain views, owned Tesla solar (7 panels), private 2 side-by-side car garage with extra space for storage, EV charger and enjoy the convenience of the buildings elevator! The oversized windows are perfectly located so that abundance of sunlight shines through. The Innovation Community offers an exquisite array of amenities, including a pristine, resort-style pool, an elegantly designed clubhouse, a state-of-the-art fitness center, and beautifully appointed BBQ areas perfect for entertaining. Perfectly positioned between I-680 and I-880, and just a short distance from the new Warm Springs BART station. Close to brand-new Lila Brighurst Elementary and Community Park. Close to Costco, shops and restaurants and Silicon Valley employers! Welcome Home!
Open House:
Saturday, 9/28 1:00-4:00PM
- Type:
- Condo
- Sq.Ft.:
- 1,279
- Status:
- Active
- Beds:
- 2
- Year built:
- 2021
- Baths:
- 2.00
- MLS#:
- ML81977740
ADDITIONAL INFORMATION
VIEWS, VIEWS, VIEWS! Expansive views of the Bay Area, mountains and even hints of the Bay! Discover the epitome of modern sophistication at Theory at Innovation, meticulously designed and just 4 years NEW by Shea Homes. This stunning penthouse corner unit condo is a rare find with SIDE by SIDE 2 Car Garage plus additional space for storage! It truly has it all: oversized island, gas stove, high-end stainless-steel appliances, scenic mountain views, owned Tesla solar (7 panels), private 2 side-by-side car garage with extra space for storage, EV charger and enjoy the convenience of the buildings elevator! The oversized windows are perfectly located so that abundance of sunlight shines through. The Innovation Community offers an exquisite array of amenities, including a pristine, resort-style pool, an elegantly designed clubhouse, a state-of-the-art fitness center, and beautifully appointed BBQ areas perfect for entertaining. Perfectly positioned between I-680 and I-880, and just a short distance from the new Warm Springs BART station. Close to brand-new Lila Brighurst Elementary and Community Park. Close to Costco, shops and restaurants and Silicon Valley employers! Welcome Home!
$1,199,000
4032 Bay St Fremont, CA 94538
- Type:
- General Commercial
- Sq.Ft.:
- n/a
- Status:
- Active
- Beds:
- n/a
- Lot size:
- 0.1 Acres
- Year built:
- 1919
- Baths:
- MLS#:
- 41072141
ADDITIONAL INFORMATION
Remodeled commercial property located in Irvington at the 5 Corners, on the same street as Sundays Farmers Market & public parking. Benefit from the foot traffic! Formerly used as a Real Estate office, & more recently used as a Law Practice. The main building contains a large conference room with a bathroom, a reception area, multiple offices, an additional hall bathroom, a kitchen, & a dining area. The property also has a separate detached 200 sq foot room with a bathroom; as well as a separate detached garage. Potentially can be taken in a number of directions. Mixed Use, Retail, Service, Office. One could potentially live and operate a business! This property has an interesting history. Was formerly owned by Dr Elmo Miller Grimmer (1881-1956), a prominent physician in Irvington in the first half of the twentieth century.
$1,350,000
4801 Boone Drive Fremont, CA 94538
- Type:
- Single Family
- Sq.Ft.:
- 1,152
- Status:
- Active
- Beds:
- 3
- Lot size:
- 0.13 Acres
- Year built:
- 1960
- Baths:
- 2.00
- MLS#:
- PTP2405383
ADDITIONAL INFORMATION
Welcome home! Take pride in home ownership with this beautifully redone property that is turn key ready. New paint, floors, windows and appliances are throughout this lovely home. The kitchen and bathrooms are completely redone! The community is well established and ready to welcome you home!
Open House:
Saturday, 9/28 1:00-4:00PM
- Type:
- Condo
- Sq.Ft.:
- 1,221
- Status:
- Active
- Beds:
- 1
- Year built:
- 1974
- Baths:
- 1.00
- MLS#:
- 41071936
ADDITIONAL INFORMATION
Don’t miss out on this opportunity to own an updated and incredibly spacious 1,221 square foot one bedroom, one bathroom condo nestled in the heart of Central Fremont. Enjoy expansive living areas featuring updated wood laminate flooring and recessed lighting. The home is bathed in ample natural lighting that creates a bright and airy ambiance throughout the home. The updated kitchen boasts beautiful Quartz countertops and a convenient breakfast bar, making entertaining and meal preparation a delight. Adjacent to the kitchen is the spacious dining room. Relax by the wood burning brick fireplace in the spacious and open living room with large windows and sliding door access to the patio. The generously sized bedroom features a large walk-in closet and sliding glass door access to the patio. Updated ensuite bathroom offers stunning tile flooring, shower/tub, and a sleek smart touchscreen mirror. The spacious patio is perfect for outdoor lounging and entertaining, with a view of the community pool and a storage closet. Other wonderful features include washer/dryer, wall A/C, garage parking.
$615,000
39139 Argonaut Way Fremont, CA 94538
Open House:
Saturday, 9/28 8:00-11:00PM
- Type:
- Condo
- Sq.Ft.:
- 1,221
- Status:
- Active
- Beds:
- 1
- Lot size:
- 0.01 Acres
- Year built:
- 1974
- Baths:
- 1.00
- MLS#:
- 41071936
- Subdivision:
- VINEYARDS
ADDITIONAL INFORMATION
Don’t miss out on this opportunity to own an updated and incredibly spacious 1,221 square foot one bedroom, one bathroom condo nestled in the heart of Central Fremont. Enjoy expansive living areas featuring updated wood laminate flooring and recessed lighting. The home is bathed in ample natural lighting that creates a bright and airy ambiance throughout the home. The updated kitchen boasts beautiful Quartz countertops and a convenient breakfast bar, making entertaining and meal preparation a delight. Adjacent to the kitchen is the spacious dining room. Relax by the wood burning brick fireplace in the spacious and open living room with large windows and sliding door access to the patio. The generously sized bedroom features a large walk-in closet and sliding glass door access to the patio. Updated ensuite bathroom offers stunning tile flooring, shower/tub, and a sleek smart touchscreen mirror. The spacious patio is perfect for outdoor lounging and entertaining, with a view of the community pool and a storage closet. Other wonderful features include washer/dryer, wall A/C, garage parking.
$1,450,000
5780 Antone Rd Fremont, CA 94538
- Type:
- Single Family
- Sq.Ft.:
- 1,131
- Status:
- Active
- Beds:
- 3
- Lot size:
- 0.15 Acres
- Year built:
- 1963
- Baths:
- 2.00
- MLS#:
- 41070326
ADDITIONAL INFORMATION
This beautiful, upgraded Sundale home is nestled in a friendly and convenient neighborhood, offering comfortable and modern living. The home features 3 bedrooms, 2 bathrooms, and a spacious 1,131 sqft of living space. The property sits on a 6,464 sqft lot with a nicely landscaped front and backyard. The gourmet kitchen has tile floors, wood cabinets, granite countertops, a gas stove, a built-in oven and microwave, a new dishwasher, a triple-door refrigerator, recessed lighting, and the sliding glass door leading to the back patio. Both bathrooms have been renovated with granite countertops; Modern tile shower enclosures and floors; Heavy-duty safety glass doors and enclosures; the master bathroom features a large stall shower; the hall bath includes a shower over tub and double sink vanity. Other fine features included Anderson double pane windows, crown molding; whole house stucco; a new roof and gutters; new attic insulation; stamped concrete on the back patio, a pathway around the house, and driveway; an updated electrical panel and LED ceiling lights. This Sundale home is perfect for those seeking a blend of quality upgrades and a friendly neighborhood atmosphere. The well-maintained and updated features ensure a comfortable living experience both inside and out.
- Type:
- Mixed Use
- Sq.Ft.:
- n/a
- Status:
- Active
- Beds:
- n/a
- Lot size:
- 1.07 Acres
- Year built:
- 1982
- Baths:
- MLS#:
- ML81978533
ADDITIONAL INFORMATION
Full build out or partial Tenant Improvement allowances for following available office spaces on NNN lease basis. All square feet (SFT) listed below is Rentable square feet and is approximate 2200 to 6600 sq.ft. Multiple office rooms, and/or conference room as well as private office spaces. Suitable for general office or medical/dental ...etc. Some suites have inside Restroom(s). Asking $28.80/SF/Year with 3 to 5 year term. Agent related to owner
$1,025,000
4361 Westerly Cmn Fremont, CA 94538
- Type:
- Townhouse
- Sq.Ft.:
- 1,429
- Status:
- Active
- Beds:
- 2
- Lot size:
- 0.53 Acres
- Year built:
- 2007
- Baths:
- 3.00
- MLS#:
- 41071211
ADDITIONAL INFORMATION
Pristine home in the desirable corner top rated Irvington schools! First time home is on the market with an astonishing 1,429 living sqft. Very well maintained and never rented. Family friendly community and corner location. Formal living room with access to the wrap around balcony for those afternoon cup of tea! Kitchen with granite countertop w/ gas range, breakfast bar, and lots of storage. All appliances stay including the new exhaust hood and dishwasher. Half bath for the guests. New LED recessed lights. Dual pane windows with abundance of natural lighting. High ceiling. Laminate floor and new vinyl luxury floors. Primary suite w/ dual vanity, and walk-in shower stall. Generous size rooms. Freshly painted interior. New designer carpet. Attached two car garage with extra storage. Community include heated pool, greenbelt, BBQ, and tot-lot area. HOA pays for part of your insurance. Short Distance to Award Winning Schools, Hirsch Elementary, Horner Middle, and Irvington High. Near Our Famous Lake Elizabeth Park, BART (Fremont & Warm Springs), Costco, Starbucks, Ohlone, Tesla Factory, Pacific Commons, Easy Access to 680/880 Freeways, and More!
$2,500,000
3841 Howe Court Fremont, CA 94538
- Type:
- Other
- Sq.Ft.:
- 1,323
- Status:
- Active
- Beds:
- 7
- Lot size:
- 0.17 Acres
- Year built:
- 1958
- Baths:
- 3.00
- MLS#:
- 224095518
ADDITIONAL INFORMATION
Beautiful 2 Story court location, big backyard with covered patio, 7 bedrooms home with 2 master bedrooms and 3 full bathrooms.
- Type:
- Condo
- Sq.Ft.:
- 693
- Status:
- Active
- Beds:
- 1
- Lot size:
- 4.88 Acres
- Year built:
- 1990
- Baths:
- 1.00
- MLS#:
- 41070826
ADDITIONAL INFORMATION
OPEN HOUSE SUNDAY 9/15 1-3. Great opportunity on 2nd floor unit with new flooring and carpet throughout. Kitchen with granite bar top counter and in unit laundry. Located in a secure building with underground parking and private balcony. Conveniently located to BART and Lake Elizabeth. Close to both the 880/680 freeways, hospitals and shopping. Amenities include swimming pool, spa and tennis court.
$590,000
39490 Albany Cmn Fremont, CA 94538
Open House:
Saturday, 9/28 8:00-11:00PM
- Type:
- Condo
- Sq.Ft.:
- 882
- Status:
- Active
- Beds:
- 2
- Lot size:
- 0.01 Acres
- Year built:
- 1981
- Baths:
- 1.00
- MLS#:
- 41070719
- Subdivision:
- Other
ADDITIONAL INFORMATION
A delightful condo nestled in the serene community of Fremont Villas, perfect for first-time buyers. Amazing “Walk” Score with close proximity to Fremont BART, Central Park/Lake Elizabeth, Whole Foods, coffee shops, restaurants, and top-rated schools. Spacious living room with adjacent dining area. Two spacious bedrooms that share the updated hall bathroom. Laundry located in closet. Balcony with additional storage. Parking includes an assigned covered carport and an additional unassigned covered parking space. Community amenities include a pool and club house. HOA fees include water/sewer, garbage, and maintenance of the grounds, roofs, and community pool. Perfect for commuting, this community provides you with easy access to HWY 880, HWY 680, Tesla, and the Silicon Valley.
Open House:
Saturday, 9/28 1:00-4:00PM
- Type:
- Condo
- Sq.Ft.:
- 882
- Status:
- Active
- Beds:
- 2
- Year built:
- 1981
- Baths:
- 1.00
- MLS#:
- 41070719
ADDITIONAL INFORMATION
A delightful condo nestled in the serene community of Fremont Villas, perfect for first-time buyers. Amazing “Walk” Score with close proximity to Fremont BART, Central Park/Lake Elizabeth, Whole Foods, coffee shops, restaurants, and top-rated schools. Spacious living room with adjacent dining area. Two spacious bedrooms that share the updated hall bathroom. Laundry located in closet. Balcony with additional storage. Parking includes an assigned covered carport and an additional unassigned covered parking space. Community amenities include a pool and club house. HOA fees include water/sewer, garbage, and maintenance of the grounds, roofs, and community pool. Perfect for commuting, this community provides you with easy access to HWY 880, HWY 680, Tesla, and the Silicon Valley.
Open House:
Saturday, 9/28 2:00-4:00PM
- Type:
- Condo
- Sq.Ft.:
- 693
- Status:
- Active
- Beds:
- 1
- Year built:
- 1990
- Baths:
- 1.00
- MLS#:
- ML81974627
ADDITIONAL INFORMATION
Welcome to this newly renovated condo in the heart of Fremont. This unit features fresh paint throughout, new carpet, and updated bathroom fixtures, including a new mirror and lighting. The kitchen features stainless steel appliances and ample counter space and storage. The open concept layout includes a cozy fireplace and a private balcony, perfect for relaxation. You'll enjoy secure parking with an assigned space and ample guest parking in the garage, plus an additional storage unit. Enjoy the community amenities which include pool, tennis courts, clubhouse, and a green belt perfect for a leisurely stroll or to walk your dogs. The location is ideal within half a mile to Central Park and within walking distance to Fremont BART, Lake Elizabeth, and just minutes away from the 680/880 freeways. A perfect blend of comfort and convenience awaits you!
$1,350,000
39393 Mariposa Way Fremont, CA 94538
- Type:
- Other
- Sq.Ft.:
- 1,324
- Status:
- Active
- Beds:
- 3
- Lot size:
- 0.18 Acres
- Year built:
- 1960
- Baths:
- 2.00
- MLS#:
- 224090038
ADDITIONAL INFORMATION
Discover your dream home in this updated 3-bedroom, 2-bathroom gem, nestled in a tranquil Fremont neighborhood. Set on a generous 7,800 sq ft lot, this property offers both space and serenity. The open-concept living area is bathed in natural light, with beautiful laminate floors. The master suite provides a relaxing escape with a private bath and spacious closet. Two additional bedrooms offer flexibility for family or a home office. Enjoy the expansive backyard, perfect for outdoor entertaining, gardening, or simply unwinding in your own private oasis. With updated fixtures, and a two-car garage, this home blends comfort and style seamlessly. Conveniently located near top schools, parks, and shopping. Don't miss this rare opportunity to own a beautifully updated home with an incredible lot size in a peaceful community
Open House:
Saturday, 9/28 2:00-4:00PM
- Type:
- Condo
- Sq.Ft.:
- 693
- Status:
- Active
- Beds:
- 1
- Year built:
- 1990
- Baths:
- 1.00
- MLS#:
- ML81974627
ADDITIONAL INFORMATION
Welcome to this newly renovated condo in the heart of Fremont. This unit features fresh paint throughout, new carpet, and updated bathroom fixtures, including a new mirror and lighting. The kitchen features stainless steel appliances and ample counter space and storage. The open concept layout includes a cozy fireplace and a private balcony, perfect for relaxation. You'll enjoy secure parking with an assigned space and ample guest parking in the garage, plus an additional storage unit. Enjoy the community amenities which include pool, tennis courts, clubhouse, and a green belt perfect for a leisurely stroll or to walk your dogs. The location is ideal within half a mile to Central Park and within walking distance to Fremont BART, Lake Elizabeth, and just minutes away from the 680/880 freeways. A perfect blend of comfort and convenience awaits you!
- Type:
- Condo
- Sq.Ft.:
- 857
- Status:
- Active
- Beds:
- 2
- Year built:
- 1991
- Baths:
- 1.00
- MLS#:
- ML81976596
ADDITIONAL INFORMATION
Wonderful upgraded top floor condo with vaulted ceilings and great views of the rock fountain. Remodeled Kitchen and Bathroom, upgraded doors, closet doors and new hallway cabinets. Quiet unit close to Bart, Whole Foods and many other stores as well as down the street from beautiful Lake Elizabeth. One assigned space in the secure underground garage with a storage unit. All appliances and window coverings included in sale. Don't miss out!
$799,888
4518 Longview Ter Fremont, CA 94538
- Type:
- Townhouse
- Sq.Ft.:
- 1,027
- Status:
- Active
- Beds:
- 2
- Lot size:
- 0.02 Acres
- Year built:
- 1971
- Baths:
- 2.00
- MLS#:
- 41069286
ADDITIONAL INFORMATION
This beautifully remodeled 2-bedroom, 1.5-bathroom townhome blends classic charm with modern convenience in the desirable Morrison Village community. Originally built in 1971 and fully updated in 2024, the home features an upgraded kitchen along with luxurious bathrooms that evoke a spa-like atmosphere. The open living space is enhanced by new flooring, energy-efficient windows, modern lighting, and a state-of-the-art HVAC system, ensuring both comfort and style. As an end unit, the townhome enjoys added privacy and natural light, while also offering the convenience of laundry and a designated parking spot. The home is also located in the highly-rated Irvington school district and has easy access to BART, shopping, and major freeways. With access to a community pool, this property offers a comfortable and convenient lifestyle in a prime location.
$1,549,000
5805 Butano Park Dr Fremont, CA 94538
- Type:
- Single Family
- Sq.Ft.:
- 1,554
- Status:
- Active
- Beds:
- 3
- Lot size:
- 0.33 Acres
- Year built:
- 1963
- Baths:
- 2.00
- MLS#:
- 41067329
ADDITIONAL INFORMATION
North facing, meticulously maintained home with updates throughout the years. Largest lot (0.33 acres) in the neighborhood, new backyard, playground and fence. Features include but not limited to hardwood flooring, Central AC, new insulation and air purifier in attic. Current workshop can be converted to a in-law unit. Space for another ADU at the back. Great potentials. Easy access to highway 880 and easy commute to Silicon Valley tech companies. Close to shopping centers and restaurants. Don't miss this home!
$1,570,000
4636 Serra Ave Fremont, CA 94538
Open House:
Saturday, 9/28 1:00-4:00PM
- Type:
- Single Family
- Sq.Ft.:
- 1,944
- Status:
- Active
- Beds:
- 3
- Lot size:
- 0.14 Acres
- Year built:
- 1961
- Baths:
- 2.00
- MLS#:
- 41069173
ADDITIONAL INFORMATION
Amazing Two Story Home in the Heart of Fremont - Walk to Downtown Fremont & Fremont Hub-Outdoor Mall. Spectacular Floor Plan with an Extremely Large Open Concept & Bonus Room, Bathroom & 2 Bedrooms on First Floor: Close to Schools, Shops, Parks, Restaurants & Entertainment. Situated on a Large Lot in Great Neighborhood with Easy Access to I-880, I-680 & Dumbarton Bridge. minutes away from Central Park & Fremont BART Station. Extra Large Detached Garage with Automatic Gate/Side Access & Extra-Large Driveway. This Location is Truly Amazing: Light & Bright with Plenty of Natural Sun-Light. Completely Move-in Ready: Modern Interior Panel Doors: All Dual Paned Windows & Sliding Doors: Newer Light Fixtures Recessed Lighting: Designer Interior Paint: Large Base Boards: Split-Level Design with Open Concepts with Updated Kitchen Including Amazing Skylight: White Shaker Kitchen Cabinets (Solid Wood Construction) Quartz Marble/Style Counter Tops with Subway Tile Backsplash: Bathrooms Recently Renovated Bathrooms: Move-in Ready! Open House Saturday 09/28 1pm - 4pm
$1,650,000
4425 Cambria St Fremont, CA 94538
- Type:
- Single Family
- Sq.Ft.:
- 1,696
- Status:
- Active
- Beds:
- 4
- Lot size:
- 0.14 Acres
- Year built:
- 1961
- Baths:
- 2.00
- MLS#:
- 41068948
ADDITIONAL INFORMATION
This beautiful two-story home has been tastefully and practically upgraded to enhance both style and functionality. The property now features four bedrooms, a remodeled kitchen located downstairs, and two modernized bathrooms. Conveniently situated adjacent to the kitchen, the family room offers access to the downstairs bathroom & den. It opens to the backyard and pool through double pane sliding glass doors with child safety locks. The large lot includes a swimming pool, hot tub, and a finished shed that can function as a cabana, ideal for entertaining around the pool. The property includes finalized permits for the kitchen, master bedroom, porch cover, storage shed/gym, roof, and pool, ensuring that all improvements meet local regulations. Close to all amenities at Fremont Hub including Safeway, Trader Joe's, Target, shopping, and restaurants! Minutes from Facebook Fremont campus, BART, freeways, Dumbarton Bridge, Wholefoods, specialty coffee shops, Newpark Mall, AMC Theater, Pacific Commons, Costco, Lake Elizabeth, and more.

The data relating to real estate for sale on this display comes in part from the Internet Data Exchange program of the MLSListingsTM MLS system. Real estate listings held by brokerage firms other than Xome Inc. are marked with the Internet Data Exchange icon (a stylized house inside a circle) and detailed information about them includes the names of the listing brokers and listing agents. Based on information from the MLSListings MLS as of {{last updated}}. All data, including all measurements and calculations of area, is obtained from various sources and has not been, and will not be, verified by broker or MLS. All information should be independently reviewed and verified for accuracy. Properties may or may not be listed by the office/agent presenting the information.

Barbara Lynn Simmons, CALBRE 637579, Xome Inc., CALBRE 1932600, [email protected], 844-400-XOME (9663), 2945 Townsgate Road, Suite 200, Westlake Village, CA 91361

Data maintained by MetroList® may not reflect all real estate activity in the market. All information has been provided by seller/other sources and has not been verified by broker. All measurements and all calculations of area (i.e., Sq Ft and Acreage) are approximate. All interested persons should independently verify the accuracy of all information. All real estate advertising placed by anyone through this service for real properties in the United States is subject to the US Federal Fair Housing Act of 1968, as amended, which makes it illegal to advertise "any preference, limitation or discrimination because of race, color, religion, sex, handicap, family status or national origin or an intention to make any such preference, limitation or discrimination." This service will not knowingly accept any advertisement for real estate which is in violation of the law. Our readers are hereby informed that all dwellings, under the jurisdiction of U.S. Federal regulations, advertised in this service are available on an equal opportunity basis. Terms of Use
Fremont Real Estate
The median home value in Fremont, CA is $1,163,900. This is higher than the county median home value of $901,100. The national median home value is $219,700. The average price of homes sold in Fremont, CA is $1,163,900. Approximately 59.97% of Fremont homes are owned, compared to 36.2% rented, while 3.83% are vacant. Fremont real estate listings include condos, townhomes, and single family homes for sale. Commercial properties are also available. If you see a property you’re interested in, contact a Fremont real estate agent to arrange a tour today!
Fremont, California 94538 has a population of 230,964. Fremont 94538 is more family-centric than the surrounding county with 49.65% of the households containing married families with children. The county average for households married with children is 37.12%.
The median household income in Fremont, California 94538 is $122,191. The median household income for the surrounding county is $85,743 compared to the national median of $57,652. The median age of people living in Fremont 94538 is 37.7 years.
Fremont Weather
The average high temperature in July is 78.1 degrees, with an average low temperature in January of 42.2 degrees. The average rainfall is approximately 17.6 inches per year, with 0 inches of snow per year.
