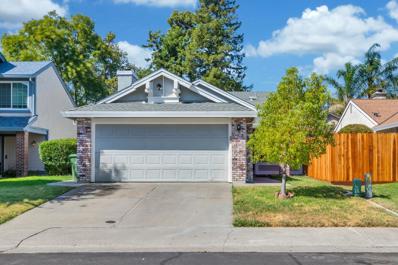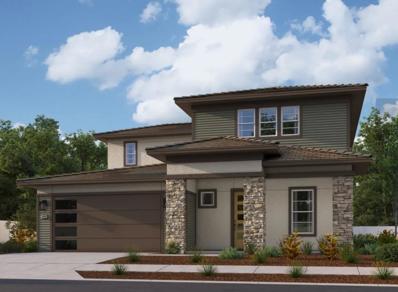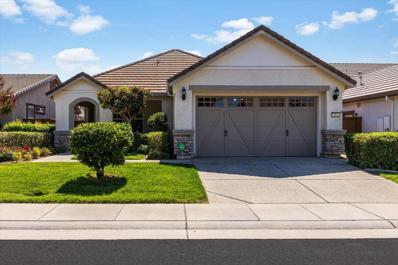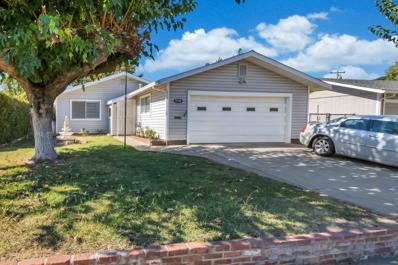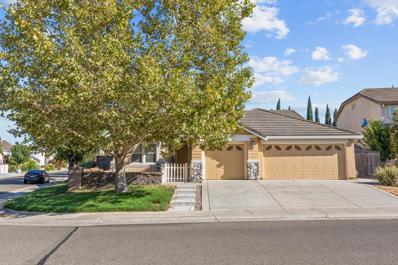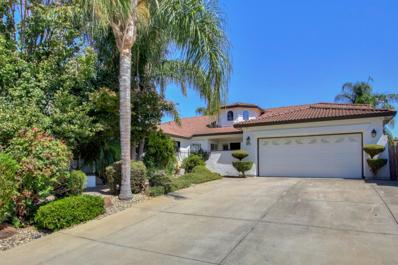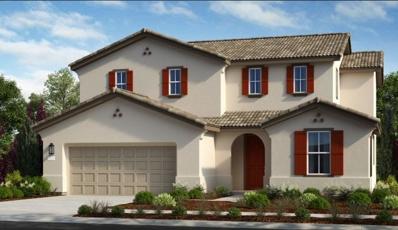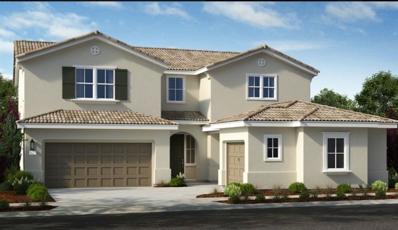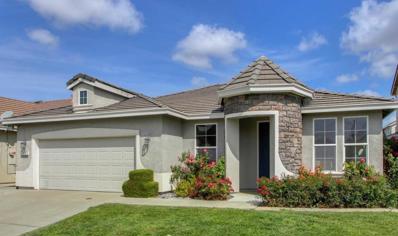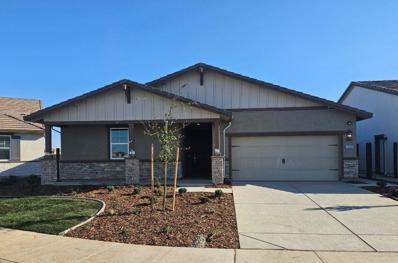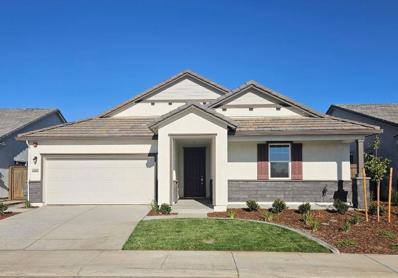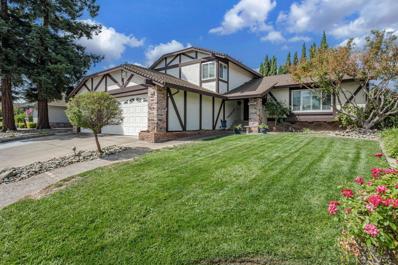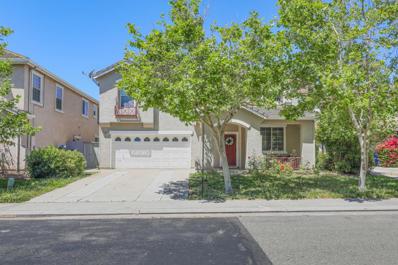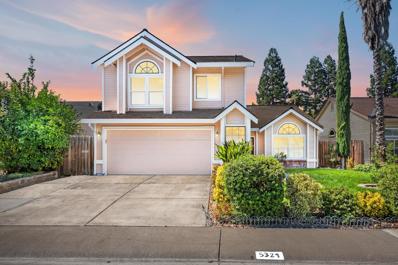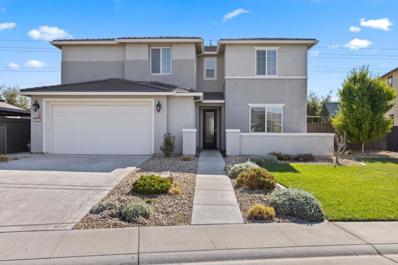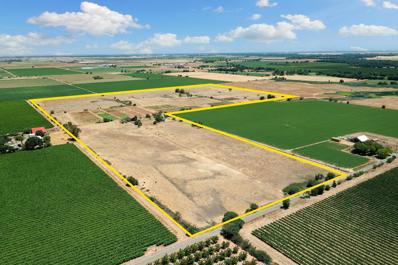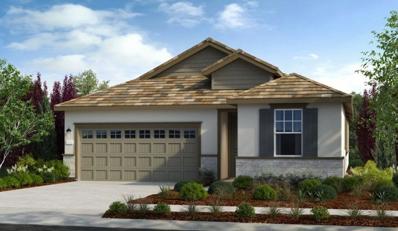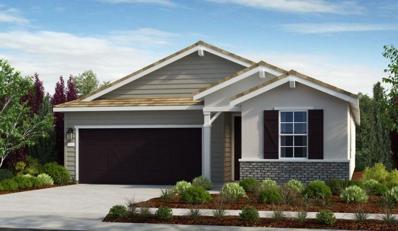Elk Grove CA Homes for Rent
- Type:
- Other
- Sq.Ft.:
- 1,322
- Status:
- Active
- Beds:
- 3
- Lot size:
- 0.11 Acres
- Year built:
- 1987
- Baths:
- 2.00
- MLS#:
- 224095672
- Subdivision:
- Foulks Ranch
ADDITIONAL INFORMATION
Welcome to 7101 Sutherland Way, a beautifully updated home nestled in a tranquil, well-established neighborhood. This 3-bedroom, 2-bathroom property combines charm with modern touches, creating the perfect retreat for those seeking comfort and convenience. Step inside to find a spacious living area with natural light, featuring a cozy fireplace that sets the ideal ambiance for gatherings. The open-concept design seamlessly connects the living and dining areas, making it perfect for entertaining or enjoying family time. The kitchen is a chef's delight, complete with stainless steel appliances, pristine white cabinetry, and sleek quartz countertops. The primary suite provides a peaceful haven with ample closet space and a private, updated bathroom. The additional bedrooms are generously sized, ideal for family, guests, or a home office. Outside, the low-maintenance yard is perfect for relaxation and offers the potential to create your own oasis. Located in a desirable Elk Grove neighborhood, this home is just minutes from parks, shopping, dining, and top-rated schools.
- Type:
- Other
- Sq.Ft.:
- 2,498
- Status:
- Active
- Beds:
- 4
- Lot size:
- 0.16 Acres
- Baths:
- 4.00
- MLS#:
- 224097196
- Subdivision:
- Laurel At Elliott Springs
ADDITIONAL INFORMATION
This multigenerational home is located on a corner off of a court with easy access to parks & walking trails. The open concept floor plan features 4 bedrooms, 4 full bathrooms, an office & a spacious covered patio in the back for outdoor living. With high end finishes & soaring 10 foot high ceilings, this home is the perfect fit for the pickiest buyer. This home is set to be complete in January 2025. You can visit the sales office and model homes at 9011 Horvath Street in Elk Grove. Sales office is Open 10-5pm and closed Thursdays & Fridays.
$715,000
7804 Barnsley Elk Grove, CA 95757
- Type:
- Other
- Sq.Ft.:
- 1,859
- Status:
- Active
- Beds:
- 3
- Lot size:
- 0.11 Acres
- Year built:
- 2008
- Baths:
- 2.00
- MLS#:
- 224097153
ADDITIONAL INFORMATION
Fall in love with this beautiful meticulously cared for Sanders model floorplan available in the highly sought-after Dell Webb Glenbrooke +55 Community. It's just a short walk to the Arbour Lodge Clubhouse. There, a variety of activities and clubs add a welcoming touch to this great community. Activity rooms, ballroom, heated pool and spa, gym, bocce, pickleball and tennis are highlights of this beautiful area. This 3 bedroom 1859 sq. ft. home features a spacious kitchen upgraded stainless steel appliances - range with double ovens, built in microwave, dishwasher and refrigerator, all new in December 2020, granite counter tops, breakfast nook and plenty of storage space. Large open great room with adjacent dining room. Extensive upgrades completed in December 2020 also include luxury waterproof vinyl plank flooring and carpet, new interior two-tone paint, garage door opener and complete water filtration system. All new LED recessed lighting. Large main bedroom has spacious walk-in closet, bath includes double sinks with large counter top and shower. Low maintenance backyard. Covered patio with additional powered awning extension, excellent for entertaining year-round. Two car garage with garage cabinets. Owned solar,24 panels.
$498,000
9700 Gamay Way Elk Grove, CA 95624
- Type:
- Other
- Sq.Ft.:
- 1,064
- Status:
- Active
- Beds:
- 3
- Lot size:
- 0.15 Acres
- Year built:
- 1972
- Baths:
- 2.00
- MLS#:
- 224096568
ADDITIONAL INFORMATION
PRICE IMPROVEMENT! THIS WELL PLANNED 3 BEDROOM, 2 BATH, HOME WITH A GENEROUS 2 CAR GARAGE AND A SUNROOM OFF THE KITCHEN AREA -HOME IS UP-DATED AND MOVE-IN READY! LOCATED IN THE HIGHLY SOUGHT AFTER AREA - NEAR OLD TOWN ELK GROVE. THIS HOME FEATURES NEWER LAMINATE FLOORING THROUGH-OUT, NEWER LIGHTING, NEWER DISHWASHER, GAS STOVETOP AND GRANITE KITCHEN COUNTERTOPS. NEWER ROOF AND NEWER A/C .SPACIOUS BACKYARD WITH FRUIT TREES - EVEN A GRAPE ARBOR, AND ROOM FOR A GARDEN.LARGE SHED SEPARATE FROM HOME - COULD BE MADE INTO A GREAT WORKSHOP. WALK TO LOCAL GROCERY STORES, RESTAURANTS AS WELL AS NEAR DESIRABLE ELK GROVE OLD TOWN.ENJOY THE MANY ACTIVITIES & FUN THAT IS PLANNED IN OLD TOWN. .EXCELLENT ELK GROVE SCHOOLS & MORE!.LOW, LOW MELLO-ROOS - ONLY $45.84 A YEAR. OLD TOWN ELK GROVE IS A WONDERFUL PLACE TO LIVE. MOTIVATED SELLER!
- Type:
- Other
- Sq.Ft.:
- 3,101
- Status:
- Active
- Beds:
- 3
- Lot size:
- 0.13 Acres
- Baths:
- 3.00
- MLS#:
- 224096696
- Subdivision:
- Primrose At Poppy Meadows
ADDITIONAL INFORMATION
Gorgeous Plan 5 at new community, Primrose at Poppy Meadows is currently under construction and estimated to be complete in March with SOLAR INCLUDED! Situated on a west-facing homesite this all-electric home can be built with 3-6 bedrooms, 3-4 bathrooms, and 2-3 car garage depending on structural options chosen. Plus, there is still time to customize interior design options. The first-floor bedroom is perfect for an older child or in-laws and you'll appreciate the open great room for entertaining & an upgraded covered back patio to extend your living space. A quiet main-level office overlooking the backyard can be the ideal spot for remote work. Upstairs the secondary bedrooms are oversized and include walk-in closets for optimal storage. Retreat to your secluded primary bedroom in the back of the home to unwind at the end of the day. Community is located across the street from popular Oasis Park. Enjoy a DOE Zero Energy Ready Home at Poppy Meadows! Certified by the U.S. Department of Energy, these high-performance homes are so energy efficient that their renewable energy system could offset most or all the home's annual energy use. ENERGY STAR (R) Certified and Indoor airPLUS qualified.
- Type:
- Other
- Sq.Ft.:
- 1,738
- Status:
- Active
- Beds:
- 3
- Lot size:
- 0.12 Acres
- Baths:
- 2.00
- MLS#:
- 224096341
- Subdivision:
- Highland
ADDITIONAL INFORMATION
Highland at The Grove -Homesite 872- This stunning single story 3-bedroom,2-bathroom home features 9-ft ceilings and an open concept floor plan that is great for entertaining and includes an expansive great room that opens to a kitchen and dining space. The kitchen includes gorgeous quartz countertops, kitchen island with sink. The primary suite features a spacious walk-in closet, and bath that boasts a shower and dual sink vanity.
$637,842
8354 Luan Way Elk Grove, CA 95757
- Type:
- Other
- Sq.Ft.:
- 1,824
- Status:
- Active
- Beds:
- 4
- Lot size:
- 0.11 Acres
- Baths:
- 2.00
- MLS#:
- 224096322
- Subdivision:
- Rosewood/highland
ADDITIONAL INFORMATION
Highland at The Grove -Homesite 867 - This stunning one-story, 4-bedroom,2-bathroom home features 9-ft ceilings and an open concept floor plan that is great for entertaining and includes an expansive great room that opens to a kitchen and dining space. The kitchen includes gorgeous quartz countertops and kitchen island with sink. The primary suite features a spacious walk-in closet, and bath that boasts a shower and dual sink vanity.
$715,000
6216 Ravenna Way Elk Grove, CA 95757
- Type:
- Other
- Sq.Ft.:
- 2,228
- Status:
- Active
- Beds:
- 3
- Lot size:
- 0.25 Acres
- Year built:
- 2003
- Baths:
- 2.00
- MLS#:
- 224096120
ADDITIONAL INFORMATION
This charming single-story home at 6216 Ravenna Way in Elk Grove offers 3 bedrooms and 2 bathrooms within 2,228 square feet of living space and a den. Built in 2003, the residence sits on a spacious 10,733 square foot lot, providing ample outdoor space. The interior includes a formal dining area and a cozy kitchen with a dining bar. Located in a family-friendly neighborhood within the Elk Grove Unified School District, this home is close to top-rated schools and local amenities, making it an ideal choice!
- Type:
- Other
- Sq.Ft.:
- 3,607
- Status:
- Active
- Beds:
- 4
- Lot size:
- 0.31 Acres
- Year built:
- 2002
- Baths:
- 4.00
- MLS#:
- 224095736
ADDITIONAL INFORMATION
Welcome to the coveted Fieldstone neighborhood in East Elk Grove! This stunning single-story home boasts 4 bedrooms, 3.5 bathrooms, and over 3,600 square feet of living space, all nestled on nearly 1/3 of an acre. The exterior features beautiful tropical landscaping and a gated front courtyard for added privacy. Step inside to discover a spacious and well-designed layout that effortlessly connects the formal living and dining areas, highlighted by large windows and French doors. The kitchen and family room are perfectly situated on one side of the home, while the bedrooms are thoughtfully placed on the other. Designed with versatility in mind, this home includes a next-gen style setup with 2 bedrooms, a bathroom, and a large living space with its own private entrance. The backyard is a true oasis, accessible from the living room, family room, and primary bedroom. It features a saltwater Pebble Tec pool with a spa, a soothing waterfall, a firepit, and a fully-equipped outdoor kitchenperfect for entertaining. Additional amenities include an RV-wired widened driveway. This home is ideally located directly across from the 21-acre Derr-Okamoto Park, offering convenience and outdoor recreation just steps away. Don't miss the opportunity to own this exceptional property!
$749,990
10240 Kilo Way Elk Grove, CA 95757
- Type:
- Other
- Sq.Ft.:
- 2,577
- Status:
- Active
- Beds:
- 4
- Lot size:
- 0.13 Acres
- Year built:
- 2024
- Baths:
- 3.00
- MLS#:
- 224096050
- Subdivision:
- Homestead At Madeira Ranch
ADDITIONAL INFORMATION
MLS#224096050 December Completion! Discover the Harper at Homestead at Madeira Ranch, a versatile two-story floor plan designed to accommodate any lifestyle, offering up to 4 bedrooms and 3 baths. As you step into the spacious foyer, you're immediately drawn into the heart of the home, where the great room, dining area, and chef-inspired kitchen seamlessly blend together. Need ample pantry storage? The Harper features a full walk-in pantry to meet your needs. Upstairs, you'll find the laundry room, along with bedrooms 2 and 3, and the sought-after primary suite. This private retreat is situated in the back corner of the home and boasts a generous walk-in closet, dual sink vanity, and a luxurious shower. Structural options include: outdoor covered patio, 4th bedroom and bath in lieu of flex room.
- Type:
- Other
- Sq.Ft.:
- 3,446
- Status:
- Active
- Beds:
- 4
- Lot size:
- 0.16 Acres
- Year built:
- 2024
- Baths:
- 4.00
- MLS#:
- 224096010
- Subdivision:
- Orchard At Madeira Ranch
ADDITIONAL INFORMATION
MLS#224096010 September Completion! Introducing the Sawyer plan in Orchard at Madeira Ranch: Featuring 4 bedrooms, 3.5 baths, a loft, and a 3-car garage. The main floor showcases a formal dining room, open gathering room, dining nook, and an island kitchen with quartz countertops, designer backsplash and a butler's pantry. Enjoy privacy with a downstairs bedroom suite. Upstairs, discover a spacious primary suite boasting 2 walk-in closets and a luxurious bathroom, alongside 2 secondary bedrooms, a loft, and a laundry room. Structural options include: covered patio.
$620,000
4713 Hutson Way Elk Grove, CA 95757
- Type:
- Other
- Sq.Ft.:
- 1,843
- Status:
- Active
- Beds:
- 3
- Lot size:
- 0.13 Acres
- Year built:
- 2005
- Baths:
- 2.00
- MLS#:
- 224074673
- Subdivision:
- Elk Grove Meadows
ADDITIONAL INFORMATION
First time on the market in almost 20 years! Don't miss out on this home! Located in the desirable west Elk Grove neighborhood (Elk Grove Meadows) that provides convenient shopping and award winning schools. The open floor plan and tall ceilings make this home feel even bigger than it's 1844 sq.ft living space. Dual pane windows, plantation shutters, hard wired security system, gas fireplace, & designer lighting fixtures are just some of the extras.Enjoy outdoor dining or relaxing with friends in the private back yard and gazebo. This home has been lovingly cared for by only one owner. Come see it and make it yours!
$549,000
9115 Eames Lane Elk Grove, CA 95758
- Type:
- Other
- Sq.Ft.:
- 1,452
- Status:
- Active
- Beds:
- 2
- Lot size:
- 0.1 Acres
- Year built:
- 1995
- Baths:
- 3.00
- MLS#:
- 224094277
ADDITIONAL INFORMATION
Laguna West Beauty! Enjoy views of the lake from your living room! Move in ready home, complete with new paint and carpet! Refrigerator, washer and dryer included! Bedroom and bathroom downstairs, as well as a bedroom and bathroom upstairs and a loft, which could convert to a den or extra bedroom. The front courtyard has many fruit trees including lemon, grapefruit, persimmon and more! The backyard also has some fruit trees, plus the view and is a wonderful place to relax! Enjoy fishing from your backyard! Private 2 car garage. Come see all that this home has to offer in the beautiful community of Laguna West. Close to multiple parks, shopping and I-5.
- Type:
- Other
- Sq.Ft.:
- 2,344
- Status:
- Active
- Beds:
- 4
- Lot size:
- 0.14 Acres
- Year built:
- 2024
- Baths:
- 3.00
- MLS#:
- 224095773
- Subdivision:
- Esplanade At Madeira Ranch
ADDITIONAL INFORMATION
MLS# Ready Now! Situated in the 55+ resort-style community of Esplanade at Madeira Ranch, the Heron model boasts 2,344 square feet of thoughtfully designed living space. This home offers 4 bedrooms, 3 bathrooms, a study, and a 2-car garage. Upon entering through the inviting covered porch, you're greeted by a foyer that seamlessly leads to the dining room and the open-concept heart of the home. The designer kitchen, featuring a large island, flows into the spacious great room with sliding glass doors that open to a charming outdoor living area. The primary suite provides a luxurious retreat with dual sinks, a shower, a water closet, and a generous walk-in closet. Structural options added include: Covered outdoor living and extended kitchen cabinets.
$763,000
10249 Sutara Way Elk Grove, CA 95757
- Type:
- Other
- Sq.Ft.:
- 2,344
- Status:
- Active
- Beds:
- 4
- Lot size:
- 0.13 Acres
- Year built:
- 2024
- Baths:
- 3.00
- MLS#:
- 224095636
- Subdivision:
- Esplanade At Madeira Ranch
ADDITIONAL INFORMATION
MLS#224095636 Ready Now! Nestled in the 55+ resort-style community of Esplanade at Madeira Ranch, the Heron model offers 2,344 square feet of versatile living space. This thoughtfully designed home features 4 bedrooms, 3 bathrooms, a study, and a 2-car garage. As you enter through the welcoming covered porch, you're greeted by a foyer that seamlessly connects to the dining room and the open-concept heart of the home. The designer kitchen, complete with a large island, overlooks the spacious great room, which features sliding glass doors leading to an inviting outdoor living area. The primary suite is a luxurious retreat, offering dual sinks, a shower, a water closet, and an expansive walk-in closet. Structural options added include: Study and covered outdoor living.
- Type:
- Other
- Sq.Ft.:
- 1,495
- Status:
- Active
- Beds:
- 3
- Lot size:
- 0.02 Acres
- Year built:
- 2006
- Baths:
- 3.00
- MLS#:
- 224095665
ADDITIONAL INFORMATION
MOVE IN READY! 1495 sq. ft. 3-bedroom, 2-1/2 bath townhouse style condo with an attached 2-car side-by-side garage with storage shelves. Built in 2006. All bedrooms are upstairs with a balcony off the large master bedroom. A laundry room with cabinets is located upstairs. All appliances, even a washer and a dryer, are included. The kitchen has granite counter tops, a stainless steel double sink and a new stove. The combo living room/dining room features vinyl plank flooring, and the stairs and bedrooms are carpeted. There is a gas fireplace downstairs, and blinds on all the windows. The HOA fee is a reasonable $202/month. The great location off of Big Horn between Elk Grove and Laguna provides easy access to freeways, proximity to Cinemark Century Laguna Theater, Costco, Nordstrom Rack and Kohl's, Nugget Market, Sprouts and the future Whole Foods Market and Dignity Health Hospital, as well as the established Kaiser and Sutter clinics. Also nearby are the Elk Grove Aquatics, Senior and Community Centers (District 56) plus numerous restaurants and shopping opportunities on Laguna Blvd. Elk Grove is known for its 100+ beautifully maintained parks and excellent school district, as well as its diverse and active community. DON'T MISS YOUR OPPORTUNITY TO LIVE HERE!!
- Type:
- Other
- Sq.Ft.:
- 2,206
- Status:
- Active
- Beds:
- 4
- Lot size:
- 0.18 Acres
- Year built:
- 1984
- Baths:
- 3.00
- MLS#:
- 224095154
- Subdivision:
- Park View Place
ADDITIONAL INFORMATION
This stunning East Elk Grove home offers an ideal blend of comfort and elegance. The formal living and dining rooms set a welcoming tone, leading to a spacious kitchen complete with a pantry, breakfast nook and a large family room featuring a cozy fireplace and a wet bar. A large sliding door opens to the fully landscaped backyard, providing a seamless indoor-outdoor flow. The home boasts four bedrooms and three full bathrooms, including a convenient downstairs bed and bath. The expansive primary suite includes an updated bathroom, offering a luxurious retreat. Situated on a large lot, the backyard is an entertainer's dream with a built-in solar-heated pool, grapevines ideal for wine enthusiasts and a storage shed. Additional features include a three-car garage and a prime location close to shopping, schools and restaurants.
- Type:
- Other
- Sq.Ft.:
- 1,385
- Status:
- Active
- Beds:
- 3
- Lot size:
- 0.1 Acres
- Year built:
- 2000
- Baths:
- 2.00
- MLS#:
- 224086635
ADDITIONAL INFORMATION
Located in Laguna Vega North Village. Great opportunity for first time home buyers and investors. Kitchen is open to the dining area and family room with fireplace. Formal living room and inside laundry room. Master bedrom suite with shower stall and walk-in closet.
$1,800,000
8651 Bader Rd Elk Grove, CA 95624
- Type:
- Other
- Sq.Ft.:
- 1,869
- Status:
- Active
- Beds:
- 3
- Lot size:
- 10 Acres
- Year built:
- 1974
- Baths:
- 2.00
- MLS#:
- 224095089
ADDITIONAL INFORMATION
Adorable custom ranch home resting on ten sprawling acres with beautiful views at every turn. The house has a spacious floor plan with 3 bedrooms and 2 baths with separate living and family room and formal dining room. The land is ideal for horses, cows and other livestock. Current tenant has horses, and a chicken farm. There is existing fencing and structures on the property. This property is in a prime location for development! Tentative subdivision map approved by the city of elk grove, for 4 lots each 2-4 acres in size. Estimated to take another 8-12 months to get to final subdivision. There is a parcel adjacent to this lot that is also being subdivided into 2-acre parcels. Nearby, there are already neighboring developments by well known builders.
$669,000
2009 Yarnell Way Elk Grove, CA 95758
- Type:
- Other
- Sq.Ft.:
- 2,501
- Status:
- Active
- Beds:
- 4
- Lot size:
- 0.12 Acres
- Year built:
- 2001
- Baths:
- 3.00
- MLS#:
- 224095375
ADDITIONAL INFORMATION
Welcome to this charming 4-bedroom, 2.5-bathroom home offers an open floor plan with a modern kitchen, spacious living area, and a master suite with an en-suite bathroom. Conveniently located just minutes from the supermarket and freeway, this home provides both comfort and accessibility. Enjoy outdoor gatherings in the lovely backyard. Schedule your showing today!
Open House:
Sunday, 9/29 12:00-3:00PM
- Type:
- Other
- Sq.Ft.:
- 2,267
- Status:
- Active
- Beds:
- 4
- Lot size:
- 0.13 Acres
- Year built:
- 1988
- Baths:
- 3.00
- MLS#:
- 224095208
ADDITIONAL INFORMATION
Discover 5329 Spring Creek Way, a beautifully maintained home in the heart of Elk Grove, CA. This inviting residence offers a perfect blend of comfort, style, and convenience. Highlights: Spacious Layout: Featuring 4 bedrooms and 3 bathrooms, the open-concept design enhances flow and space. Bright Living Areas: Expansive windows fill the living room with natural light, ideal for family time and entertaining. Luxurious Master Suite: Enjoy a private retreat with a spacious layout and an en-suite bathroom. Outdoor Space: A beautifully landscaped backyard offers a perfect setting for outdoor dining and relaxation. Prime Location: Situated in a desirable neighborhood and with easy access to major roads. Experience comfortable and stylish living at 5329 Spring Creek Way.
- Type:
- Single Family
- Sq.Ft.:
- 3,105
- Status:
- Active
- Beds:
- 5
- Lot size:
- 0.24 Acres
- Year built:
- 2016
- Baths:
- 3.00
- MLS#:
- ML81978244
ADDITIONAL INFORMATION
Experience contemporary elegance with this stunning home featuring a backyard oasis! Offering 3,105 sqft of living space designed for entertaining, you'll be welcomed by a grand formal entry through a stylish front door. The open great room is ideal for hosting gatherings, and the spacious dining room is perfect for large groups. A convenient downstairs bedroom is near a full bathroom, while the kitchen boasts abundant cabinetry and ample counter space. Step outside to enjoy a resort-style pool and spa on a generous 10,539 sqft lot, with plenty of room for outdoor activities. Both side yards provide extra space, and the solid back wall ensures privacy. The second floor includes a cozy family room, a primary master's retreat, a laundry room, and additional bedrooms with a full bathroom. Top-rated schools include Edna Batey Elementary, Katherine L. Albiani Middle, and Pleasant Grove High.
$2,899,000
8143 Camp Road Unit 8143 Elk Grove, CA 95757
- Type:
- Land
- Sq.Ft.:
- n/a
- Status:
- Active
- Beds:
- n/a
- Lot size:
- 78.9 Acres
- Baths:
- MLS#:
- 224095281
ADDITIONAL INFORMATION
Come see this amazing opportunity to own 78.9 acres of farm land! Bring your tools and imagination to build your dream farm to raise animals for use or pleasure, grow crops such as grapes, fruits, nuts, vegetables, or other crops! Convenient location and has easy access to major highways.
- Type:
- Other
- Sq.Ft.:
- 1,644
- Status:
- Active
- Beds:
- 2
- Lot size:
- 0.14 Acres
- Year built:
- 2024
- Baths:
- 2.00
- MLS#:
- 224095159
- Subdivision:
- Esplanade At Madeira Ranch
ADDITIONAL INFORMATION
MLS#224095159 September Completion! The Willow plan at Esplanade at Madeira Ranch radiates warmth and comfort, offering 2 bedrooms, 2 baths, a flex room, and stylish upgraded finishes. As you step inside through the welcoming covered porch, you'll instantly feel at home. The layout opens with a cozy guest bedroom and a flex space ideal for a home office or hobby room. The designer kitchen, featuring a prep island with upgraded countertops, seamlessly flows into the dining area and the inviting great room, where sliding glass doors extend the living space to a covered patioperfect for outdoor relaxation. The primary suite serves as a personal retreat, complete with dual sinks, a shower, and a spacious walk-in closet. Structural options include: garage utility sink pre plumb.
$609,000
8484 Hito Way Elk Grove, CA 95757
- Type:
- Other
- Sq.Ft.:
- 1,644
- Status:
- Active
- Beds:
- 2
- Lot size:
- 0.11 Acres
- Year built:
- 2024
- Baths:
- 2.00
- MLS#:
- 224095144
- Subdivision:
- Esplanade At Madeira Ranch
ADDITIONAL INFORMATION
MLS#224095144 October Completion! Situated in the vibrant 55+ resort-style community of Esplanade at Madeira Ranch, the Willow plan offers a spacious 1,644 sq. ft. of versatile living space, featuring 2 bedrooms, 2 bathrooms, a flex room, and a 2-car garage. This thoughtfully designed home boasts impressive curb appeal and elegant details throughout. As you enter through the inviting covered porch, you're greeted by a welcoming foyer that flows into the dining room and the open heart of the home. The designer kitchen, complete with a large island, upgraded cabinets with soft close and roll out shelves overlooks the great room, where sliding glass doors lead to an outdoor living area perfect for relaxation. The primary suite serves as a serene retreat, offering dual sinks, a shower, a water closet, and an expansive walk-in closet. Structural options include: outdoor covered patio.
Barbara Lynn Simmons, CALBRE 637579, Xome Inc., CALBRE 1932600, [email protected], 844-400-XOME (9663), 2945 Townsgate Road, Suite 200, Westlake Village, CA 91361

Data maintained by MetroList® may not reflect all real estate activity in the market. All information has been provided by seller/other sources and has not been verified by broker. All measurements and all calculations of area (i.e., Sq Ft and Acreage) are approximate. All interested persons should independently verify the accuracy of all information. All real estate advertising placed by anyone through this service for real properties in the United States is subject to the US Federal Fair Housing Act of 1968, as amended, which makes it illegal to advertise "any preference, limitation or discrimination because of race, color, religion, sex, handicap, family status or national origin or an intention to make any such preference, limitation or discrimination." This service will not knowingly accept any advertisement for real estate which is in violation of the law. Our readers are hereby informed that all dwellings, under the jurisdiction of U.S. Federal regulations, advertised in this service are available on an equal opportunity basis. Terms of Use
Elk Grove Real Estate
The median home value in Elk Grove, CA is $638,000. This is higher than the county median home value of $356,500. The national median home value is $219,700. The average price of homes sold in Elk Grove, CA is $638,000. Approximately 70.26% of Elk Grove homes are owned, compared to 26.33% rented, while 3.41% are vacant. Elk Grove real estate listings include condos, townhomes, and single family homes for sale. Commercial properties are also available. If you see a property you’re interested in, contact a Elk Grove real estate agent to arrange a tour today!
Elk Grove, California has a population of 166,228. Elk Grove is more family-centric than the surrounding county with 41.15% of the households containing married families with children. The county average for households married with children is 32.97%.
The median household income in Elk Grove, California is $85,556. The median household income for the surrounding county is $60,239 compared to the national median of $57,652. The median age of people living in Elk Grove is 36 years.
Elk Grove Weather
The average high temperature in July is 92.5 degrees, with an average low temperature in January of 39.4 degrees. The average rainfall is approximately 21 inches per year, with 0 inches of snow per year.
