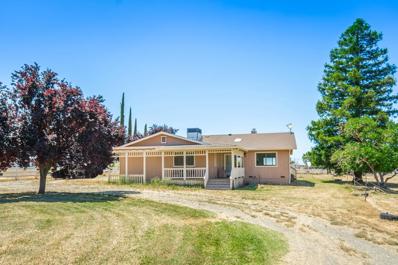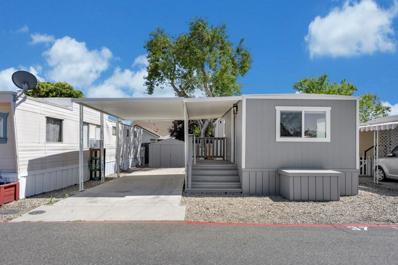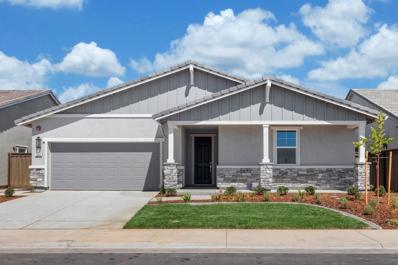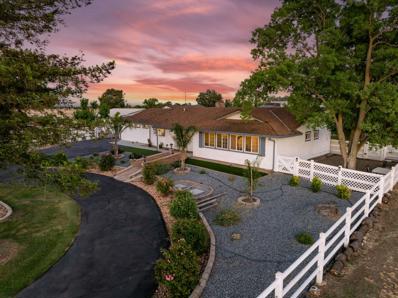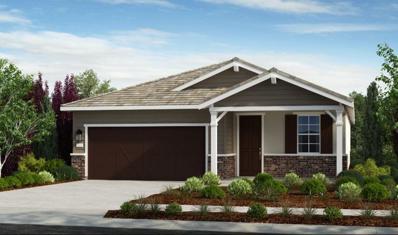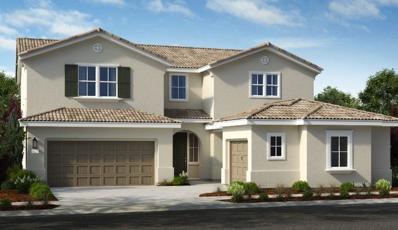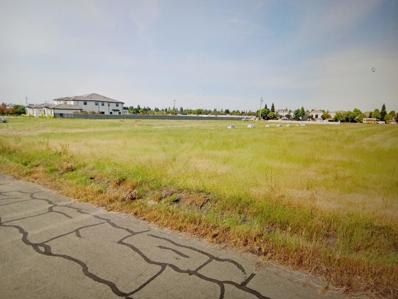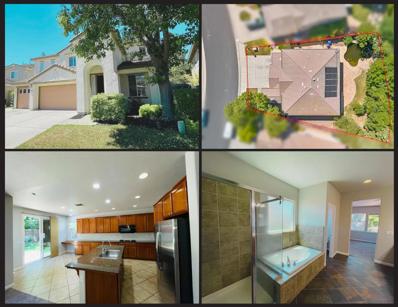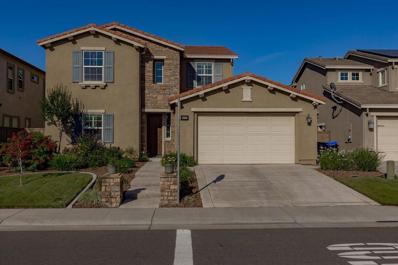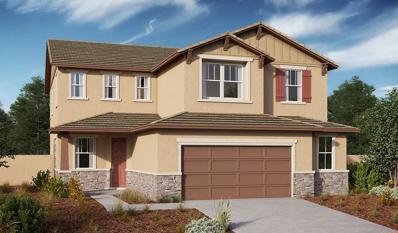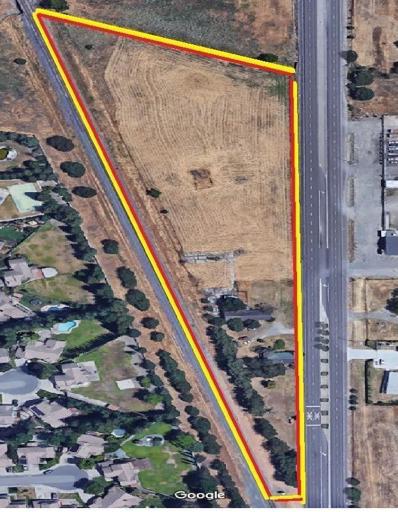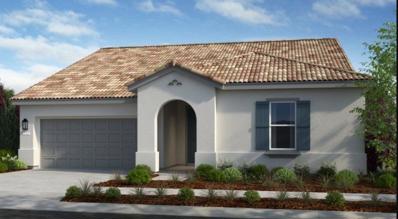Elk Grove CA Homes for Rent
$614,000
9235 Delair Way Elk Grove, CA 95758
Open House:
Sunday, 9/29 1:00-3:00PM
- Type:
- Other
- Sq.Ft.:
- 1,483
- Status:
- Active
- Beds:
- 3
- Lot size:
- 0.1 Acres
- Year built:
- 1993
- Baths:
- 2.00
- MLS#:
- 224065838
- Subdivision:
- Laguna West 4
ADDITIONAL INFORMATION
Don't miss this cute cottage on a charming, tree lined street in the coveted Laguna West Neighborhood! This quality built Lexington home features 3 bedrooms (one is office) 2 baths, huge master suite, remodeled granite kitchen and dining room with custom cherry wood cabinets, Viking range, Bosch dishwasher, custom wood floors, newer roof, hvac and water heater. With the private pool literally around the corner includes luxurious loungers, outdoor custom grill and dining and entertainment area. With award winning schools close by this tranquil street features friendly neighbors, front porch swings. So much to do so close by!Nearby amenities are vast and varied, including boating and wine tasting on the Sacramento Delta, close by parks and lakes, Soccer, Golf, shopping, entertainment,theaters, and dining galore. The original owner has lovingly cared for and maintained this immaculate home. Laguna West is known throughout the region as the place to live in Elk Grove. Known for it's perfect location, with less traffic and quieter pace, proximity to freeways, but still close by everything great in the area.
$2,150,000
9368 Kaanapali Ct Elk Grove, CA 95624
- Type:
- Other
- Sq.Ft.:
- 5,700
- Status:
- Active
- Beds:
- 5
- Lot size:
- 0.9 Acres
- Year built:
- 2020
- Baths:
- 5.00
- MLS#:
- 224065625
ADDITIONAL INFORMATION
New custom built home in 2020; a super rare gem located in the highly desired beautiful city of Elk Grove; part of the Kapalua Commons gated community without any associated HOA. That's Right! NO HOA due! Over 5,000 square feet of living space plus 1650 sqf of gym, with 3 heaters & 3 A/C units, vaulted ceilings over 18 feet tall in the common areas; home has 2 separate wings and every bedroom is complete with a walk-in closet and a full bathroom; Love to cook? Well, this home comes equipped with an extremely spacious gourmet kitchen housing plenty of maple cherry cabinets and an oversized elongated island ready to entertain; never need to leave for the gym again, as the home also includes a personal indoor training gym that covers 1,650 sq feet; dedicated badminton/pickleball court within, so grab a paddle and enjoy one of the fastest growing sports within the comfort of this home; backyard includes a putting green and plenty of space to just throw a potluck/BBQ or future pool. whatever you heart desires. This is a home that won't disappoint so grab it before it's gone
- Type:
- Other
- Sq.Ft.:
- 2,176
- Status:
- Active
- Beds:
- 3
- Lot size:
- 2.83 Acres
- Year built:
- 1989
- Baths:
- 3.00
- MLS#:
- 224063527
ADDITIONAL INFORMATION
Welcome to your dream home! This expansive 2,176 square foot ranch house offers the perfect blend of comfort and versatility. With 3 spacious bedrooms and 3 full bathrooms, there is plenty of room for family and guests. Nestled on nearly 3 flat acres, this property is an ideal canvas for your imagination. Whether you envision a tranquil retreat, a bustling hobby farm, or a sanctuary for horses, the possibilities are endless. The open layout of the house ensures easy living and entertaining, with large windows flooding the space with natural light. The exterior features ample space for gardens, outdoor activities, or equestrian facilities. Imagine evenings spent on your patio, overlooking your vast serene landscape. This property is not just a home, it's an opportunity to create the lifestyle you've always desired. Come and see the potential for yourself!
- Type:
- Other
- Sq.Ft.:
- 1,569
- Status:
- Active
- Beds:
- 3
- Lot size:
- 0.12 Acres
- Year built:
- 2011
- Baths:
- 2.00
- MLS#:
- 224060559
- Subdivision:
- Glenbrooke
ADDITIONAL INFORMATION
This well-maintained Maggie Model home is now available at the prestigious Glenbrooke Active Adult Senior Living Community for immediate move-in. The property features 1569 square feet of living space, three bedrooms, and two bathrooms. As you step inside, you'll be greeted by an airy open floor plan, hardwood laminate flooring, ceiling fan, and LED recessed lighting. The kitchen is perfect for entertaining, boasting stainless steel appliances, a kitchen island with a sink, granite countertops, a pantry closet, and a breakfast bar for additional seating. The primary bedroom provides a serene retreat with an en-suite bathroom featuring a standing shower, dual his-and-her vanity, and a spacious walk-in closet. Outside, there's a covered patio area with a sizeable concreted space, ideal for enjoying warm spring and summer days, and the landscaped fence lining ensures privacy and seclusion. Situated at the end of the road, this home provides unique access to the trails connecting the parks within the Glenbrooke community. Residents can also take advantage of an array of amenities, including the recently renovated Arbour Lodge Resort & Clubhouse, which offers a pool, spa, sports courts, gym, and front yard maintenance services.
- Type:
- Other
- Sq.Ft.:
- 480
- Status:
- Active
- Beds:
- 1
- Lot size:
- 4.56 Acres
- Year built:
- 2024
- Baths:
- 1.00
- MLS#:
- 224063238
ADDITIONAL INFORMATION
Welcome to this ESQUISITELY build home in Elk Grove! Nestled in a wonderfully secluded park, The Westerner, this residence offers a perfect blend of tranquility and convenience. Located near the entrance, you're feet away from the pool and surrounded by amenities including additional vehicle storage and laundry facilities. Step inside this newly built home at The Westerner Mobile Home Park to brand new Everything! This home was built with meticulous care. The home boasts, new electrical, new plumbing, new roof, new flooring, new kitchen, new bathroom, new everything. The owner took so much care in building this home that the walls are built to the specification of a single family house. An indoor laundry area is conveniently located in the bedroom. Enjoy the comfort of dual-paned windows and a brand new stove. The aluminum awnings provide covered parking and creates a private, relaxing patio space. This home is ideally situated near shopping centers, a community college, public transportation, the hospital, and top-rated Elk Grove schools. Don't miss out on this fantastic opportunitywelcome home!
$603,057
10159 Elise Way Elk Grove, CA 95757
- Type:
- Other
- Sq.Ft.:
- 2,128
- Status:
- Active
- Beds:
- 3
- Lot size:
- 0.07 Acres
- Baths:
- 3.00
- MLS#:
- 224063592
- Subdivision:
- Lexington At The Grove
ADDITIONAL INFORMATION
Homesite 88 Lexington at the Grove-KB Home This lovely two-story home features a 9ft ceilings on 1st floor. The open concept floor plan includes a spacious great room and a modern kitchen with 42-in. upper cabinets, a center island, quartz countertops and Whirlpool® appliances. Upstairs you'll find a loft and 2 secondary bedrooms. The primary suite offers a walk-in closet, luxurious bath that boasts a dual-sink vanity, and a door at the water closet. Additional features include luxury vinyl plank flooring in all common areas and carpet in the bedrooms all this and walking distance to the future park. Solar is required either lease or purchase
- Type:
- Other
- Sq.Ft.:
- 2,207
- Status:
- Active
- Beds:
- 3
- Lot size:
- 0.16 Acres
- Year built:
- 2000
- Baths:
- 2.00
- MLS#:
- 224063665
- Subdivision:
- Heritage Lakeside
ADDITIONAL INFORMATION
Gorgeous single-story home in Heritage Lakeside, a private gated 55+ community developed around 40-acre Lake Heron with a community clubhouse, recreation facilities, lake access, card room, library and many activities for residents to enjoy. The home features 2 bedrooms plus office, 2 baths, 3 car garage, large kitchen with island and breakfast nook, sperate living and family rooms, dining room, primary suite with outside access, primary bath with walk in closet, laundry room with sink, garage with built in cabinets, low maintenance backyard with covered patio and much more! Association takes care of the front yard and beautifully maintains the community. Close to restaurants, shopping and freeway access.
- Type:
- Other
- Sq.Ft.:
- 1,552
- Status:
- Active
- Beds:
- 3
- Lot size:
- 0.1 Acres
- Baths:
- 2.00
- MLS#:
- 224063213
- Subdivision:
- Westbourne At The Grove
ADDITIONAL INFORMATION
Lot 718- This stunning one-story home features an 8-ft entry door and SmartKey front door hardware. This open concept floor plan is great for entertaining and includes an expansive great room that opens to a kitchen and dining space. The kitchen includes gorgeous quartz countertops and USB receptacle to conveniently and efficiently charge your devices. The primary suite features a spacious walk-in closet, and the primary bath boasts a shower and dual sink vanity. This brand-new home also includes a tankless gas water heater and a programmable thermostat. Solar is required either lease or purchase.
- Type:
- Other
- Sq.Ft.:
- 2,002
- Status:
- Active
- Beds:
- 3
- Lot size:
- 0.13 Acres
- Baths:
- 2.00
- MLS#:
- 224063203
- Subdivision:
- Hayworth At The Grove
ADDITIONAL INFORMATION
Lot 311- This stunning one-story home features an 8-ft entry door and Smart Key front door hardware. This open concept floor plan is great for entertaining and includes an expansive great room that opens to a kitchen and dining space. The kitchen includes gorgeous quartz countertops and kitchen island with sink. The primary suite features a spacious walk-in closet, and the primary bath boasts a shower and dual sink vanity. This brand-new home also a programmable thermostat. Solar is required either lease or purchase.
- Type:
- Other
- Sq.Ft.:
- 1,886
- Status:
- Active
- Beds:
- 3
- Lot size:
- 0.11 Acres
- Baths:
- 2.00
- MLS#:
- 224063190
- Subdivision:
- Fairfax At The Grove
ADDITIONAL INFORMATION
Lot 168- This stunning one- story home features an 8-ft entry door and Smart Key front door hardware. This open concept floor plan is great for entertaining and includes an expansive great room that opens to a kitchen and dining space. The kitchen includes gorgeous quartz countertops and kitchen island. The primary suite features a spacious walk-in closet, and the primary bath boasts a shower and dual sink vanity. This brand-new home also a programmable thermostat. Solar is required either lease or purchase.
$769,000
10241 Sutara Way Elk Grove, CA 95757
- Type:
- Other
- Sq.Ft.:
- 2,321
- Status:
- Active
- Beds:
- 4
- Lot size:
- 0.13 Acres
- Year built:
- 2024
- Baths:
- 3.00
- MLS#:
- 224063173
- Subdivision:
- Esplanade At Madeira Ranch
ADDITIONAL INFORMATION
MLS#224063173 Ready Now! The Heron at Esplanade at Madeira Ranch boasts 2,321 sq. ft. of living space, offering endless possibilities. This home features 4 bedrooms, 3 bathrooms, a flex room, and a 2-car garage. Upon entering through the inviting covered porch, you'll find a welcoming foyer that connects to the dining room and the home's open heart. The designer kitchen, complete with a large island, overlooks the great room, which has sliding glass doors leading to an outdoor living area. The primary suite includes dual sinks, a shower, a water closet, and an expansive walk-in closet. Structural options include: sink at laundry pre-plumb and outdoor living space. Design upgrades include: upgraded flooring, cabinets with pulls, backsplash, and upgraded quartz countertops in secondary bathrooms.
- Type:
- Other
- Sq.Ft.:
- 2,366
- Status:
- Active
- Beds:
- 4
- Lot size:
- 0.16 Acres
- Baths:
- 2.00
- MLS#:
- 224062727
- Subdivision:
- Hayworth At The Grove
ADDITIONAL INFORMATION
Lot 321- This stunning one-story home features an 8-ft entry door and Smart Key front door hardware. This open concept floor plan is great for entertaining and includes an expansive great room that opens to a kitchen and dining space. The kitchen includes gorgeous quartz countertops and kitchen island with sink. The primary suite features a spacious walk-in closet, and the primary bath boasts a shower and dual sink vanity. This brand-new home also a programmable thermostat. Solar is required either lease or purchase.
$1,059,000
11920 Sheldon Lake Drive Elk Grove, CA 95624
- Type:
- Other
- Sq.Ft.:
- 2,044
- Status:
- Active
- Beds:
- 4
- Lot size:
- 2.66 Acres
- Year built:
- 1975
- Baths:
- 3.00
- MLS#:
- 224061148
ADDITIONAL INFORMATION
Discover the appeal of countryside living at this beautiful Sheldon Hills home. A perfect property for equestrian enthusiasts, this 4-bed, 3-bath home offers a blend of charm and functionality. An inviting circular driveway and updated landscaping enhance the curb appeal, setting the stage for the reimagined floor plan. The kitchen showcases updated quartz countertops and a large pantry. The newly added Master Suite boasts a spa-like bathroom, a walk-in closet, and is complemented by a 2nd master suite positioned on the opposite side of the house. 2 add'l remodeled bathrooms. Indoor laundry w/new cabinetry, abundant storage, and wash sink. Step outdoors to unwind by the sparkling pool, and hot tub, adjacent to a sprawling turf area ideal for gatherings. Equestrian amenities galore with a 4-stall barn featuring a birthing stall, tack room, wash rack with hot/cold water, and a kitchenette w/cabinets and sink. Enjoy the lighted sand arena surrounded by vinyl fencing. Ample parking includes Boat/RV/trailer pad with a 30-amp hook-up, next to the newly constructed detached garage and carport to store your toys. Enjoy access to nearby horseback riding trails, while the property's central location offers easy reach to Folsom and Elk Grove. Elk Grove school district!
$609,000
10257 Namid Way Elk Grove, CA 95757
- Type:
- Other
- Sq.Ft.:
- 1,785
- Status:
- Active
- Beds:
- 2
- Lot size:
- 0.13 Acres
- Year built:
- 2024
- Baths:
- 2.00
- MLS#:
- 224059696
- Subdivision:
- Esplanade At Madeira Ranch
ADDITIONAL INFORMATION
MLS#224059696 Ready Now! The Lake Plan at Esplanade at Madeira Ranch boasts 1,785 sq. ft. of living space, including 2 bedrooms, 2 bathrooms, a flex room, and a 2-car garage. Enter through the welcoming covered porch into a spacious foyer with open flex space. Moving past the laundry area, discover the open concept kitchen with an island, dining area, and great room, with sliding glass doors leading to an outdoor living area. Nestled at the rear of the home for privacy, the primary suite features dual sinks, a shower, water closet, and a generously sized walk-in closet. Structural options include: study with glass french doors in lieu of flex, outdoor living space, laundry pre-plumb.
$889,990
10303 Lona Way Elk Grove, CA 95757
- Type:
- Other
- Sq.Ft.:
- 3,446
- Status:
- Active
- Beds:
- 4
- Lot size:
- 0.14 Acres
- Baths:
- 4.00
- MLS#:
- 224059682
- Subdivision:
- Orchard At Madeira Ranch
ADDITIONAL INFORMATION
MLS#224059682 December Completion! Experience the luminous ambiance of the two-story Sawyer floor plan, meticulously designed to enhance your lifestyle. Enter through the welcoming foyer into the heart of the home: the great room, dining area, and chef-inspired kitchen.. Savor your morning coffee or outdoor relaxation in the dedicated outdoor living area at the front. Upstairs, a spacious loft offers versatility as an additional bedroom or stylish workspace. The primary suite is a luxurious retreat with dual vanities and two walk-in closets. With 4 bedrooms and 3.5 baths, this home offers ample space. The 3-car garage completes this thoughtful floor plan perfectly. Structural options include: covered patio.
- Type:
- Land
- Sq.Ft.:
- n/a
- Status:
- Active
- Beds:
- n/a
- Lot size:
- 1.91 Acres
- Baths:
- MLS#:
- 224057197
ADDITIONAL INFORMATION
Location....Location....Location Build Your Own Dream Home Prime Location Close to Park HERE IS A UNIQUE OPPORTUNITY. A HUGE LOT IN A WELL ESTABLISHED ELK GROVE NEIGHBORHOOD
- Type:
- Other
- Sq.Ft.:
- 2,445
- Status:
- Active
- Beds:
- 4
- Lot size:
- 0.13 Acres
- Baths:
- 3.00
- MLS#:
- 224056391
- Subdivision:
- Primrose At Poppy Meadows
ADDITIONAL INFORMATION
Brand new community, Primrose at Poppy Meadows Plan 2 is currently under construction and estimated to be complete in October with SOLAR INCLUDED! This all-electric two-story 4 bedroom + loft home is located on an east facing homesite. Enjoy a beautiful designer kitchen with an abundance of cabinets, island, stainless steel appliances, and generous walk-in pantry. The first-floor bedroom will be a nice space for an older child or overnight guests. The expansive loft creates additional room for your desired lifestyle. You'll love the luxurious primary suite with a dual sink vanity. The community is located across the street from popular Oasis Park with an abundance of recreation. Enjoy a DOE Zero Energy Ready Home at Poppy Meadows! Certified by the U.S. Department of Energy, these high-performance homes are so energy efficient that their renewable energy system could offset most or all the home's annual energy use. ENERGY STAR (R) Certified and Indoor airPLUS qualified.
$2,560,000
Shasta Avenue Unit 0 Elk Grove, CA 95758
- Type:
- Land
- Sq.Ft.:
- n/a
- Status:
- Active
- Beds:
- n/a
- Lot size:
- 2.84 Acres
- Baths:
- MLS#:
- 224055073
ADDITIONAL INFORMATION
8.82-acre parcel of land that presents an exceptional opportunity for both residential and commercial development. Situated strategically between Sacramento and Elk Grove, this property is zoned for Residential and Residential Acreage, providing flexibility for a range of projects. Permit for 216 apartments by Sacramento City. Some key highlights of the property include: -Ideal for townhomes, apartment complexes, single family dwelling -Opposite the property is Cosumnes River College, a significant institution that could potentially complement certain types of developments. -The area boasts a population of 52,000 households with a median income of $84,827, indicating a strong market demand for various types of properties. -Easy access to major freeways, Sacramento International Airport, rail lines, and two ports, making it a hub for seamless connectivity. -There is no CEQA requirement as it is an infill parcel, streamlining the development process. 2 lots - 2 apn - selling together - 8.82 acres - price $8,000,000 2.84 acre - $2,560,000.00 APN/Parcel ID 117-0202-041 5.98 acre $5,440,000.00; APN/Parcel ID 117-0202-042
- Type:
- Land
- Sq.Ft.:
- n/a
- Status:
- Active
- Beds:
- n/a
- Lot size:
- 5.98 Acres
- Baths:
- MLS#:
- 224055000
ADDITIONAL INFORMATION
8.82-acre parcel of land that presents an exceptional opportunity for both residential and commercial development. Situated strategically between Sacramento and Elk Grove, this property is zoned for Residential and Residential Acreage, providing flexibility for a range of projects. Permit for 216 apartments by Sacramento City. Some key highlights of the property include: -Ideal for townhomes, apartment complexes, single family dwelling -Opposite the property is Cosumnes River College, a significant institution that could potentially complement certain types of developments. -The area boasts a population of 52,000 households with a median income of $84,827, indicating a strong market demand for various types of properties. -Easy access to major freeways, Sacramento International Airport, rail lines, and two ports, making it a hub for seamless connectivity. -There is no CEQA requirement as it is an infill parcel, streamlining the development process. 2 lots - 2 apn - selling together - 8.82 acres - price $8,000,000 2.84 acre - $2,560,000.00 APN/Parcel ID 117-0202-041 5.98 acre $5,440,000.00; APN/Parcel ID 117-0202-042
$547,205
10123 Elise Way Elk Grove, CA 95757
- Type:
- Other
- Sq.Ft.:
- 1,628
- Status:
- Active
- Beds:
- 3
- Lot size:
- 0.07 Acres
- Baths:
- 3.00
- MLS#:
- 224053983
- Subdivision:
- Lexington At The Grove
ADDITIONAL INFORMATION
Lot 79- This stunning two-story alley-load home features an 8-ft entry door and SmartKey front door hardware. This open concept floor plan is great for entertaining and includes an expansive great room that opens to a kitchen and dining space. The kitchen includes gorgeous quartz countertops and kitchen island with sink. Upstairs, the primary suite features a spacious walk-in closet, and the primary bath boasts a shower and dual sink vanity. This brand-new home also includes a programmable thermostat. Solar is required either lease or purchase.
$825,000
6416 Jefjen Way Elk Grove, CA 95757
- Type:
- Other
- Sq.Ft.:
- 3,199
- Status:
- Active
- Beds:
- 5
- Lot size:
- 0.17 Acres
- Year built:
- 2003
- Baths:
- 3.00
- MLS#:
- 224050777
- Subdivision:
- Quail Ridge 05
ADDITIONAL INFORMATION
Nestled in the heart of one of Elk Grove's most desirable neighborhoods, this stunning 5-bedroom, 3-bathroom home offers a blend of comfort and sophistication. The spacious 3,199 square foot floor plan features an inviting entrance that leads you into a beautifully appointed living space with high ceilings and abundant natural light. The chef's kitchen is a culinary dream, equipped with modern stainless steel appliances, granite counter tops, and a large center island perfect for meal preparation and casual dining. Adjacent to the kitchen, the family room provides a cozy setting with a fireplace and views of the landscaped backyard. Upstairs, the master suite is a true retreat, complete with a spa-like bathroom featuring a soaking tub, separate shower, and dual vanities. Four additional bedrooms offer ample space for family and guests, each with plenty of closet storage. Step outside to enjoy the California sun in the professionally landscaped backyard, ideal for entertaining with its seating areas, lush greenery, and built in pool. The patio provides a perfect space for dining al fresco and enjoying warm summer evenings. Located within walking distance to top-rated schools, parks, and shopping centers, Jefjen Way offers a perfect blend of convenience and tranquility
- Type:
- Other
- Sq.Ft.:
- 2,887
- Status:
- Active
- Beds:
- 4
- Lot size:
- 0.13 Acres
- Year built:
- 2015
- Baths:
- 4.00
- MLS#:
- 224050311
ADDITIONAL INFORMATION
Discover luxury living in this stunning property designed for both comfort and style. The formal dining room sets the stage for elegant dinners and special gatherings, while the expansive living room provides a welcoming space for relaxation and quality time with loved ones. The heart of the home, the kitchen, is a chef's delight with granite countertops exuding sophistication, a convenient center island with a sink for meal preparations, and top-of-the-line stainless steel appliances that add a touch of modern luxury to the space.Convenience meets versatility with a bedroom and bathroom located downstairs, offering flexibility for guests or as a private retreat. Upstairs, a spacious loft area provides a flexible space for work or play, catering to your lifestyle needs.The large master suite is a luxurious sanctuary, offering privacy and comfort, while two additional bedrooms upstairs provide ample space for family members or guests. Step outside to enjoy the backyard California room, perfect for outdoor entertaining or simply relaxing in a tranquil setting. Located within walking distance to District 56 for entertainment and fun, and close to schools, shopping, and freeway access, this home offers the perfect blend of luxury, convenience, and accessibility.
- Type:
- Single Family
- Sq.Ft.:
- 3,032
- Status:
- Active
- Beds:
- 5
- Lot size:
- 0.14 Acres
- Year built:
- 2024
- Baths:
- 3.00
- MLS#:
- 224051689
ADDITIONAL INFORMATION
This home greets visitors with a charming front porch and continues to impress with a main floor bedroom, full bath, and a formal dining room. An open layout showcases a great room, a dining nook and a large gourmet kitchen with an island and walk-in pantry. Upstairs, you'll find a loft, three secondary bedrooms and a lavish primary suite with two walk-in closets and an attached bath. Come visit us today!
- Type:
- Land
- Sq.Ft.:
- n/a
- Status:
- Active
- Beds:
- n/a
- Lot size:
- 5.04 Acres
- Baths:
- MLS#:
- 224050965
ADDITIONAL INFORMATION
Two Vacant adjacent Land sold together. Currently zoned RD-10. The RD-10 district allows higher density single-family attached and detached homes, and may include lower density multifamily for-sale and for-lease units with a maximum of ten (10) dwelling units per acre. Property with this designation should be located near other residential sites, offices, commercial uses and services, or light industrial areas. Development is typically one (1) and two (2) stories in height (three (3) stories in some cases) with greater lot coverage than the low density single-family residential districts. Buyer responsible for Tentative Map - TMAP
- Type:
- Other
- Sq.Ft.:
- 2,260
- Status:
- Active
- Beds:
- 3
- Lot size:
- 0.14 Acres
- Year built:
- 2024
- Baths:
- 3.00
- MLS#:
- 224050592
- Subdivision:
- Madeira Greens
ADDITIONAL INFORMATION
MLS#224050592 May 2025 completion! Discover the charm of the Hadley floor plan at Madeira Greens, a sprawling single-story abode designed to embrace life's blessings. Step into the welcoming foyer, where the journey unfolds seamlessly past two additional bedrooms and a sophisticated formal dining space. The gourmet kitchen, a haven for culinary creativity, lies at the heart of the home, seamlessly integrating with the dining area and expansive great room. Retreat to the luxurious primary suite, a sanctuary of comfort and elegance, complete with the option of a sliding glass door for easy access to the outdoor oasis. With three bedrooms, two and a half baths, and a two-car garage, this expansive residence spans approximately 2,260 square feet of living space. Nestled near a proposed park, this home promises a lifestyle of convenience.
Barbara Lynn Simmons, CALBRE 637579, Xome Inc., CALBRE 1932600, [email protected], 844-400-XOME (9663), 2945 Townsgate Road, Suite 200, Westlake Village, CA 91361

Data maintained by MetroList® may not reflect all real estate activity in the market. All information has been provided by seller/other sources and has not been verified by broker. All measurements and all calculations of area (i.e., Sq Ft and Acreage) are approximate. All interested persons should independently verify the accuracy of all information. All real estate advertising placed by anyone through this service for real properties in the United States is subject to the US Federal Fair Housing Act of 1968, as amended, which makes it illegal to advertise "any preference, limitation or discrimination because of race, color, religion, sex, handicap, family status or national origin or an intention to make any such preference, limitation or discrimination." This service will not knowingly accept any advertisement for real estate which is in violation of the law. Our readers are hereby informed that all dwellings, under the jurisdiction of U.S. Federal regulations, advertised in this service are available on an equal opportunity basis. Terms of Use
Information being provided is for consumers' personal, non-commercial use and may not be used for any purpose other than to identify prospective properties consumers may be interested in purchasing. Information has not been verified, is not guaranteed, and is subject to change. Copyright 2024 Bay Area Real Estate Information Services, Inc. All rights reserved. Copyright 2024 Bay Area Real Estate Information Services, Inc. All rights reserved. |
Elk Grove Real Estate
The median home value in Elk Grove, CA is $638,000. This is higher than the county median home value of $356,500. The national median home value is $219,700. The average price of homes sold in Elk Grove, CA is $638,000. Approximately 70.26% of Elk Grove homes are owned, compared to 26.33% rented, while 3.41% are vacant. Elk Grove real estate listings include condos, townhomes, and single family homes for sale. Commercial properties are also available. If you see a property you’re interested in, contact a Elk Grove real estate agent to arrange a tour today!
Elk Grove, California has a population of 166,228. Elk Grove is more family-centric than the surrounding county with 41.15% of the households containing married families with children. The county average for households married with children is 32.97%.
The median household income in Elk Grove, California is $85,556. The median household income for the surrounding county is $60,239 compared to the national median of $57,652. The median age of people living in Elk Grove is 36 years.
Elk Grove Weather
The average high temperature in July is 92.5 degrees, with an average low temperature in January of 39.4 degrees. The average rainfall is approximately 21 inches per year, with 0 inches of snow per year.

