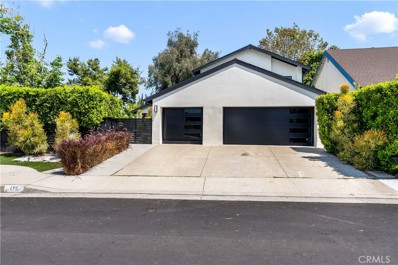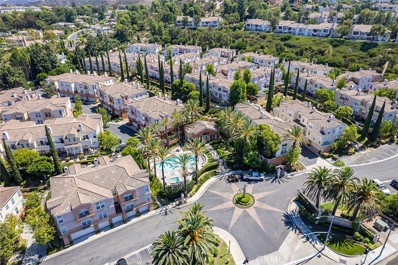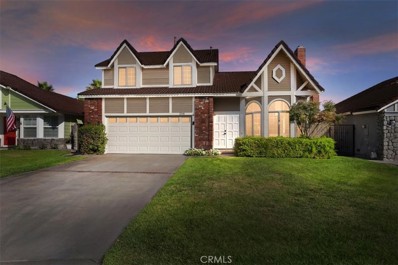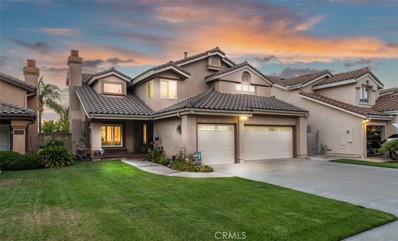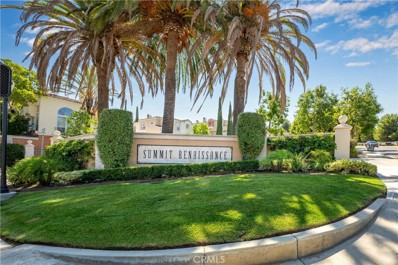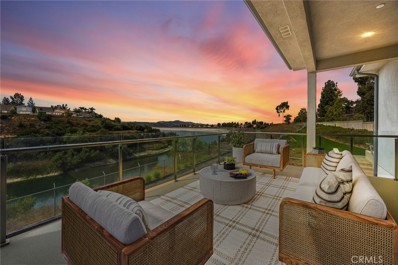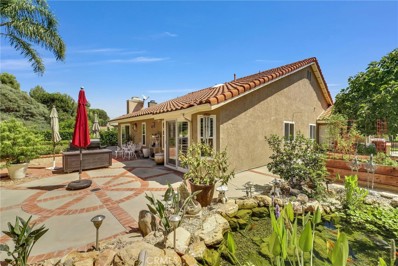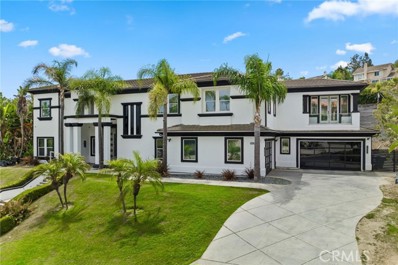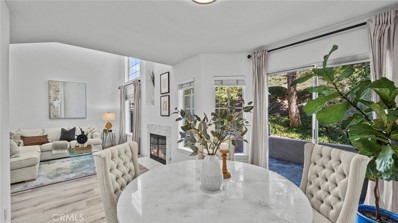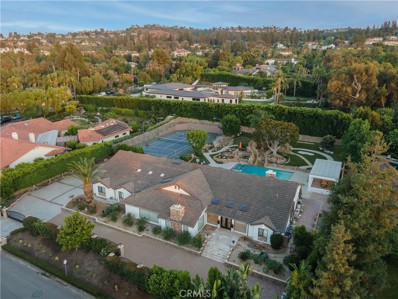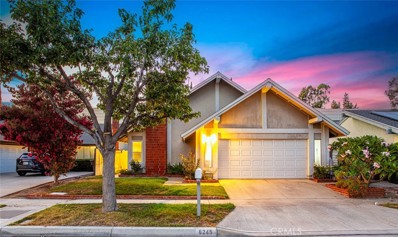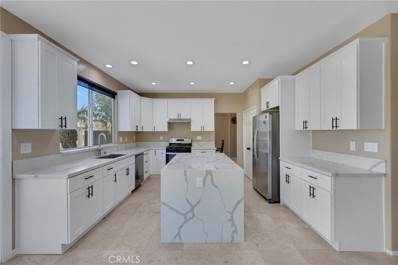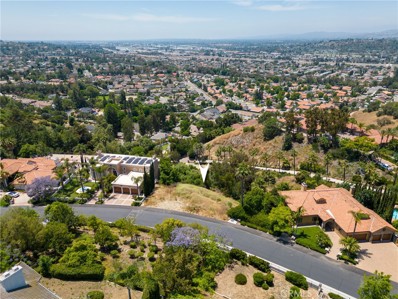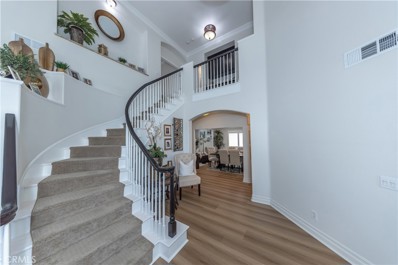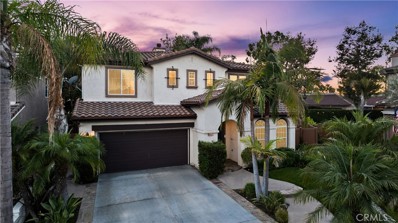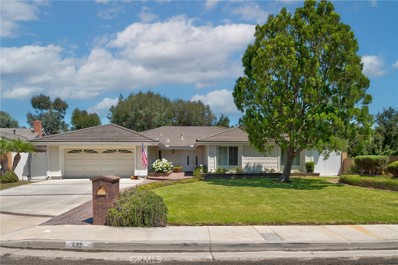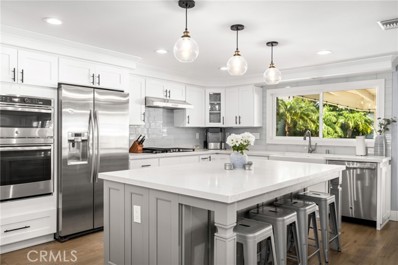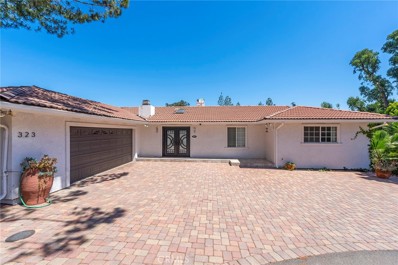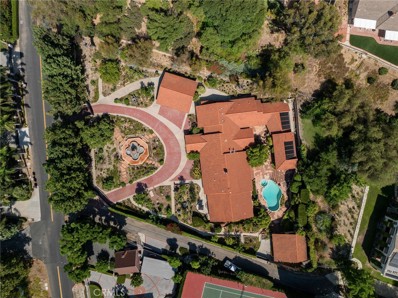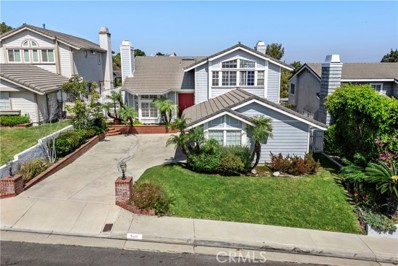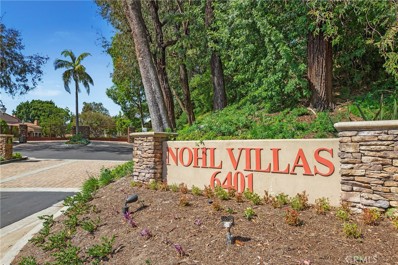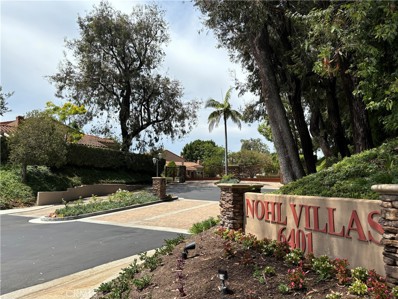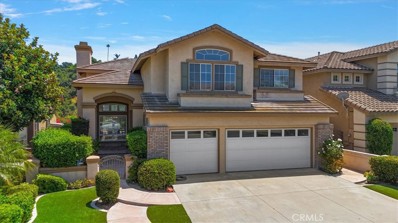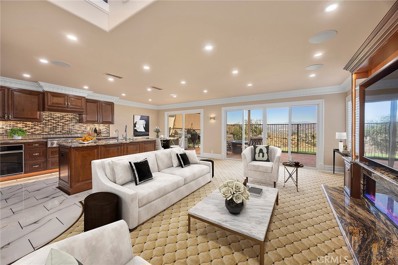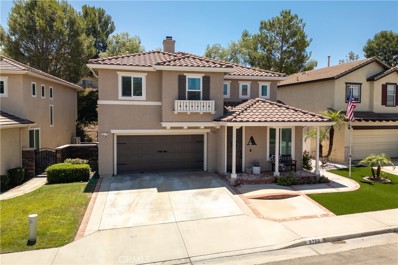Anaheim Hills CA Homes for Rent
$1,300,000
170 Circulo Robel Anaheim Hills, CA 92807
- Type:
- Single Family
- Sq.Ft.:
- 2,259
- Status:
- Active
- Beds:
- 4
- Lot size:
- 0.17 Acres
- Year built:
- 1977
- Baths:
- 4.00
- MLS#:
- OC24180809
ADDITIONAL INFORMATION
Welcome to 170 Circulo Robel, a beautifully remodeled home nestled in the highly sought-after neighborhood of Anaheim Hills. This stunning residence offers an open floor plan, making it perfect for modern living. It features a versatile bonus room on the main floor, which is ideal for a home office. The spacious kitchen is a chef’s dream, complete with brand-new appliances, while the primary suite provides a luxurious retreat with a soaking tub and a walk-in closet. Convenience is key in this home, with an indoor laundry room and ample storage throughout. Step outside to your private oasis. The backyard is designed for entertaining, featuring a sparkling pool and spa, as well as green space for relaxation or gatherings with family and friends. Location is everything, and this property truly delivers. Situated near the expansive 10-acre Eucalyptus Park, residents can easily enjoy outdoor activities, including a children's playground, picnic areas with barbecue facilities, and sports fields. The home is also ideally located close to top-rated schools, dining, shopping, and transportation options, ensuring a seamless lifestyle. Best of all, there are no HOA or Mello-Roos fees, making this property an even more attractive opportunity.
Open House:
Saturday, 9/28 1:00-4:00PM
- Type:
- Condo
- Sq.Ft.:
- 987
- Status:
- Active
- Beds:
- 2
- Year built:
- 1993
- Baths:
- 2.00
- MLS#:
- PW24183223
ADDITIONAL INFORMATION
Experience luxury living in this beautifully cared for 2-bedroom, 2-bath condo, located in the sought-after gated community of Summit Renaissance. This light-filled upper unit, free from neighbors above or below, boasts past updates with a chef’s kitchen, featuring granite countertops, stainless steel appliances including new dishwasher and microwave, and a stylish sink with a designer faucet. The home showcases elegant crown molding, fresh neutral paint, new plush carpet with stain and dirt resistance carpeting, and updated baseboards, along with recessed lighting throughout. Both bathrooms have been thoughtfully improved with ceramic tile flooring, granite countertops, and chic fixtures. The cozy living room, accented by a decorative tile-trimmed gas fireplace, opens to a private balcony through sliding glass doors, which flows seamlessly to the separate dining area adjacent to the kitchen Additional conveniences include an in-unit laundry closet with a stackable washer/dryer and a tandem 2-car direct access garage offering extra overhead storage. The community provides an array of amenities such as a pool, spa, and gym and ample guest parking, and is perfectly situated just minutes away from shopping, dining, and major freeways. This home offers the ideal blend of style, comfort, and convenience in a vibrant community.
$1,199,000
258 Raspberry Lane Anaheim Hills, CA 92808
- Type:
- Single Family
- Sq.Ft.:
- 1,848
- Status:
- Active
- Beds:
- 4
- Lot size:
- 0.11 Acres
- Year built:
- 1985
- Baths:
- 3.00
- MLS#:
- OC24180743
ADDITIONAL INFORMATION
Welcome to this beautifully remodeled view home located on a quiet cul-de-sac at the top of the neighborhood. This elegant residence offers a modern, open-concept layout with abundant natural light and stunning views. Upon entry you are greeted by the inviting living room including a cozy fireplace and large windows to showcase the picturesque surroundings. Through the attached dinning room you make your way to the updated kitchen featuring new cabinets, quartz countertops, and a spacious island. A cozy family room is attached to the kitchen to create that great room feel. Upstairs there are 4 bedroom with the primary and a secondary bedroom enjoying expansive views of the Saddleback mountains. The primary bedroom is accented by a completely remodeled bath with a custom walk in shower, new cabinets and quartz countertops. The backyard is perfect for relaxation and entertaining, with a large landscaped garden and grass play area. Additional highlights include newer A/C, Heating and ducting, new flooring, paint and windows throughout the home. Located close to award winning schools, shopping, restaurants, entertainment and freeways.
$1,390,000
7771 Margaret Drive Anaheim Hills, CA 92808
- Type:
- Single Family
- Sq.Ft.:
- 2,541
- Status:
- Active
- Beds:
- 4
- Lot size:
- 0.11 Acres
- Year built:
- 1990
- Baths:
- 3.00
- MLS#:
- PW24180942
ADDITIONAL INFORMATION
Welcome to 7771 E Margaret Dr, where modern comfort meets stylish living. This beautifully designed home is the perfect blend of space, functionality, and location, making it an ideal choice for today’s discerning buyer. Retreat to your expansive master suite, complete with a cozy sitting area—a perfect spot for morning coffee, a home office, or a serene reading nook. The en-suite bathroom offers a spa-like experience, ensuring your private oasis is always within reach. Hosting guests or working from home? The main floor bedroom provides flexibility and privacy, making it an ideal space for a home office, guest room, or even a creative studio. With two additional bedrooms upstairs, everyone has their own space to unwind. The well-appointed living areas are perfect for entertaining or enjoying a quiet night in! Located in a vibrant neighborhood close to all that Anaheim Hills has to offer, this home is your gateway to a lifestyle of convenience and comfort. Whether you're exploring local hotspots, commuting with ease, or simply enjoying your new home, 7771 E Margaret Dr is where your next chapter begins.
- Type:
- Condo
- Sq.Ft.:
- 1,014
- Status:
- Active
- Beds:
- 2
- Year built:
- 1994
- Baths:
- 2.00
- MLS#:
- RS24180815
ADDITIONAL INFORMATION
* This Is A Must See ! Reduced Listing Price ! Awesome Location * Desirable Anaheim Hills Condominium * 2 Bedrooms And 2 Bathrooms * Open Living Room With Beautiful Fireplace * Great Kitchen With Tile Counter Tops * Breakfast Bar And Dining Area Off To The Side * Bamboo Wood Flooring Throughout Home * Big Master Bedroom With Full Private Bathroom * 2nd Bedroom Could Be Your Home Office * Central Air And Heating * Awesome Open Floor Plan Bright And Cheery For Entertaining * 2 Car Attached Garage Leading Into Home * Gated Community In Summit Renaissance Complex * Enjoy Rolling Hills * Vistas * Walking Paths And Close Community Parks * Gated Community Pool * Spa And Exercise Gym Room * All Furniture Is Negotiable And Can Be Included In Purchase !
$2,599,999
7262 Lake Crest Lane Anaheim Hills, CA 92807
- Type:
- Single Family
- Sq.Ft.:
- 3,907
- Status:
- Active
- Beds:
- 5
- Lot size:
- 0.25 Acres
- Year built:
- 2016
- Baths:
- 6.00
- MLS#:
- PW24179643
ADDITIONAL INFORMATION
Nestled within an exclusive gated community, this newer custom contemporary residence redefines luxury living with its stunning design, spectacular panoramic water views, and impeccable finishes. Located in a prime location at the end of the cul de sac and great MULTI-GENERATIONAL features boasting 4 en-suite bedrooms, 5 baths, a COMMERCIAL ELEVATOR and approximately 3,900 square feet of opulent living space. This home presents a harmonious blend of sleek modern aesthetics and unparalleled comfort. One of the standout features of this residence is its huge great room with breathtaking panoramic water views. Set against the serene backdrop of the Walnut Canyon Reservoir, the home provides an idyllic setting that harmonizes with the surrounding natural beauty. These unobstructed views not only create an enchanting atmosphere but also infuse each room with a sense of tranquility and connection to nature. With the contemporary finishes and spacious interior, you will discover a meticulously designed interior that exudes modern elegance. The entry level welcomes you with an enormous great room lined with windows for an abundance of light and scenic water views. The chef’s kitchen boasts contemporary flat panel cabinets, white quartz countertops, stainless appliances and has a large center bar island that overlooks the large family room and walk out view terrace. The oversized family room offers a comfortable haven for relaxation and entertainment with direct access to the large pool size yard. The main level featuring a bedroom that can serve as a guest suite or a private retreat. The lower level is a sanctuary of comfort, featuring the master suite as its centerpiece. The spa-like master bath offers a haven of relaxation, while three additional en-suite bedrooms provide privacy and convenience for family members or guests. The lower level has a spacious laundry room that adds functionality to daily routines, ensuring an effortless lifestyle. An elevator effortlessly transports you between the home's upper and lower levels, emphasizing convenience without compromising luxury. The rear yard and entertainment deck stands as an outdoor oasis, providing ample space for gatherings and enjoying the most mesmerizing water and sunset views. With direct access to walking and biking trails, this residence not only offers a luxurious living space but also embraces an active and vibrant lifestyle.
$1,250,000
5354 Big Sky Lane Anaheim Hills, CA 92807
Open House:
Saturday, 9/28 12:00-3:00PM
- Type:
- Single Family
- Sq.Ft.:
- 1,816
- Status:
- Active
- Beds:
- 3
- Lot size:
- 0.22 Acres
- Year built:
- 1986
- Baths:
- 2.00
- MLS#:
- PW24179078
ADDITIONAL INFORMATION
Nestled on a generous 9,750 sq.ft lot, this beautifully maintained single-story home offers 1,812 sq.ft of living space, blending modern updates with timeless charm. Built in 1986, this 3-bedroom, 2-bathroom residence features a spacious layout, including a separate laundry room and a 3-car garage with built-in storage wall units, finished flooring, new water heater installed in 2023, new AC, and upgraded electrical panel. The backyard is a true oasis, showcasing a landscaped hillside, a 2021 Koi pond, a heated spa with a soothing waterfall, an abundance of nature with fruit trees, rose bushes, organic vegetable garden beds, all equipped with drip irrigation. The front yard complements this natural beauty, with a new professionally landscaped water-wise yard of native plants and a stone pathway, completed in 2021. Inside, the home has been thoughtfully updated. The recently remodeled kitchen features new cabinets, appliances, and an under-sink water filtration system. Wood floors run throughout the main living areas, with plush new carpet in the main bedroom. Dual-pane windows and wood shutters add style and energy efficiency, while sliding doors in the family room and master bedroom open up to the serene backyard. Additional upgrades include fresh paint inside and out, crown molding, baseboards, remodeled bathrooms, and modern light fixtures. This home seamlessly combines comfort, style and outdoor living in a desirable location.
- Type:
- Single Family
- Sq.Ft.:
- 7,411
- Status:
- Active
- Beds:
- 6
- Lot size:
- 0.6 Acres
- Year built:
- 2001
- Baths:
- 8.00
- MLS#:
- PW24177126
ADDITIONAL INFORMATION
"WOW WOW WOW"!!! CHARMING Spectacular contemporary estate located in one of North Orange County’s most prestigious guard gated communities. Incredible and unique 16 ft. pivoting entry door leads you into this elegant and modern environment where no expense has been spared. There is no comparison to any other homes. If you are looking for a contemporary modern look, this estate has it all… dramatic 2 story foyer with glass framed staircase, stone and wood flooring throughout, living and family rooms anchored with stunning fire on ice fireplaces, and the ultimate gourmet kitchen reimagined as the true heart of this home with its oversized waterfall island, sun drenched breakfast area and separate bar/coffee station. Versatile floor plan features a main floor bedroom, generous secondary bedrooms with marble and stone infused bathrooms, and not one but two lavish primary suites. The Home Theatre , Game room. Surrounded by lush landscaping and soaring palm trees, the Brand New ancient fire-water inspired design aligns the swing pool, the expansive ground offer possibilities for your own entertainers pavilion, sport court, etc. You will not want to miss this rare opportunity to come home to this truly remarkable Copa De Oro estate! A MUST SEE !!!
- Type:
- Condo
- Sq.Ft.:
- 1,460
- Status:
- Active
- Beds:
- 3
- Lot size:
- 0.02 Acres
- Year built:
- 1990
- Baths:
- 3.00
- MLS#:
- OC24176634
ADDITIONAL INFORMATION
This stunning home features new HVAC and was recently re-piped with PEX. The primary master shower is also brand new with gorgeous finishes. Experience refined elegance and an unbeatable location with breathtaking greenbelt views! This meticulously maintained property boasts an open-concept two-story layout with a charming living and dining area, highlighted by a newer fireplace with elegant ledger stone, soaring ceilings, and modern LED recessed lighting. The chef’s kitchen is a dream, showcasing pristine quartz countertops, new appliances, a sleek stainless-steel sink, and dazzling LED lighting. Enjoy new designer flooring and baseboards throughout, along with raised panel interior doors and chic new hardware. The main floor includes a versatile room ideal for a home office or potential 3rd bedroom, a large closet under the stairs, and an upgraded powder room with a stunning quartz countertop and sophisticated lighting. The primary suite offers a peaceful retreat with vaulted ceilings, a spacious bathroom featuring a walk-in shower, dual sinks, and a large walk-in closet. The second suite is equally impressive with high ceilings, another walk-in closet, and a full bathroom with a new quartz countertop and designer fixtures. Relax on your private patio with beautiful stone accents. The two-car attached garage provides electric car charging, epoxy flooring, ample storage, with additional parking available in the driveway. Fully updated and compliant with Anaheim Public Utilities, this home also benefits from special electric vehicle rates. Located in the highly desirable Viewpointe gated community, known for its excellent schools, year-round heated pool, and great hiking opportunities—don’t miss your chance to make this exceptional property your own!
- Type:
- Single Family
- Sq.Ft.:
- 6,001
- Status:
- Active
- Beds:
- 5
- Lot size:
- 0.9 Acres
- Year built:
- 1990
- Baths:
- 6.00
- MLS#:
- PW24171421
ADDITIONAL INFORMATION
A magnificent single-story estate in prestigious Peralta Hills, well-known for its grand custom homes on acre-sized lots. Hard-to-find sprawling living space of 6000 SF, mostly on one level without any interior steps. Impressive grounds showcase resort-like amenities, including a saltwater pool with waterfalls and a water slide, a resurfaced tennis court with lights, a bocce court, putting greens, a gazebo, and a stage-like pavilion. An ultimate dream for those who love aqua activities: An endless pool for in-place swimming, fitness, therapy, and family fun! Two heating systems for the pools and spa. The heating system dedicated to the endless pool can heat up water to 80+ degree in 30-40 minutes. An auto control pool cover helps reduce the heat loss. The sweeping remodeled interior boasts a grand wrought iron double entry door, museum quality Chinese screens, soaring ceilings with multiple skylights, and a stunning fireplace with a sculptured marble surround. A chef's dream, the kitchen features a sub-zero refrigerator with wood finish, Wolf 6 burner cooktop and oven, 2 wine fridges, quartz countertops with beautiful marble backsplash, and a walk-in pantry. The expansive living room, formal dining room, family room, and game room cleverly divide the house into two wings. Separated from the secondary suite by a spacious hall on the east wing, the primary suite features a retreat, his and hers walk-in closets, and a luxurious bath. Imagine relaxing in the jacuzzi tub and refreshing in the walk-in shower/steam room after your busy work day! Two generously sized bedrooms on the west wing, separated by a nice bath. A two story guest quarter with a private entry, two baths, and its own living room and laundry room is just perfect for your adult children! An enclosed patio with remote controlled blinds and several ceiling fans. Numerous stone and glass mosaics throughout the house: around door frames, on the entry floor, the grand hall, and wall murals. An enclosed outdoor shower tucked away by the pavilion. Meticulously landscaped with exquisite stone fences, newer pavers, lovely stone walkways, stone ponds, wrought iron motorized gate, exterior lights, and drought tolerant plants etc. Multiple AC zones. Paid-off solar panels. Newer gutters. Walk-in attic. Lots of storage & a pull-down ladder in the garage. Bringing the entertaining possibilities to another level, this amazing estate presents an exceptional lifestyle! Truly a dream come true!
- Type:
- Single Family
- Sq.Ft.:
- 1,471
- Status:
- Active
- Beds:
- 3
- Lot size:
- 0.14 Acres
- Year built:
- 1973
- Baths:
- 2.00
- MLS#:
- PW24174819
ADDITIONAL INFORMATION
***SELLER ENTERTAINING OFFERS BETWEEN $949,900-$999,900!!***Welcome to 6245 E. Northfield Avenue! This spacious, upgraded and SINGLE STORY home has charming curb appeal in a wonderful family neighborhood of Anaheim Hills. This home features approximately 1,471 sf of living space and has 3 bedrooms and 2 bathrooms, with luxury vinyl flooring & vinyl windows throughout! The kitchen has been completely remodeled with beautiful cabinetry, lots of custom storage, granite countertops and stainless steel appliances! As you enter you will find vaulted ceilings at living room entry, with a light and bright dining area! Everything feels very open, clean & bright! ALL bedrooms are generously sized and have ceiling fans and mirrored wardrobe closet doors! Low maintenance backyard features privacy trees, extended patio cover which is great for entertaining and BBQ’s, and a huge grassy area-great for kids or pets to play! Did we mention NO HOA?! Just a short walk to beautiful Yorba Regional Park with lots of outdoor activities, walking trails and year-round events! Attends great schools in the Placentia-Yorba Linda School District. Woodsboro Elementary is a GATE Magnate school, and is an under 5 minute bike ride through neighborhood streets from the house. Woodsboro is also a great location for a shorter daily commute, quick access to Savi Ranch for convenient grocery and other shopping at nearby Costco and Home Depot. You won’t want to miss seeing this true charmer!
- Type:
- Single Family
- Sq.Ft.:
- 2,852
- Status:
- Active
- Beds:
- 4
- Lot size:
- 0.15 Acres
- Year built:
- 1998
- Baths:
- 4.00
- MLS#:
- WS24171209
ADDITIONAL INFORMATION
Welcome to this stunning home located at 8831 E Garden View Dr in Anaheim Hills, CA. The high ceilings and abundance of natural light create a bright and airy atmosphere throughout the house. The plantation shutters and travertine tile floors add a touch of elegance to this beautiful home. Brand new kitchen with white cabinets and stone countertop. The beautiful marble shower in the spa-like master bathroom is perfect for unwinding after a long day, while the walk-in closet provides ample storage space. Enjoy breathtaking views of the mountains and city lights from the comfort of your own home. The home also features a spa with its own water fall. This home is truly a gem, with features that cater to both comfort and luxury. Don't miss out on the opportunity to make this property your own and enjoy all it has to offer. (There are 4 bed 4 bath rooms plus office upstairs) THERE IS 20 PENELS TESLA SOLAR SYSTEM BUYER NEED TO ASSUME AND WILL SAVE THEIR ELECTRICITY BILL IN THR FUTURE. SELLER USUALLY PAYING BETWEEN $80-$150 TO TESLA FOR PAYMENT DEPEND ON THE PRODUCTION OF THE ENERGY)
- Type:
- Land
- Sq.Ft.:
- n/a
- Status:
- Active
- Beds:
- n/a
- Lot size:
- 0.51 Acres
- Baths:
- MLS#:
- OC24171751
- Subdivision:
- Royal Ridge (RYRD)
ADDITIONAL INFORMATION
Panoramic View Lot with Unbelievable Potential! This is an exceptional opportunity to bring your dream home to life in the prestigious gated community of Royal Ridge Estates. Spanning nearly 3/4 of an acre, this expansive lot showcases some of the most breathtaking views in Anaheim Hills, with sweeping city lights that extend all the way to LA. Surrounding the area are luxurious custom estate homes valued at over $2 million, making this a highly sought-after central location with excellent schools nearby. All utilities are conveniently available at the street, eagerly awaiting your design and submittal. Moreover, the lot comes with a modern design concept expertly crafted by Saeed Design Studio, ensuring the integration of both the lot's utility and its stunning panoramic views. Don't miss out on this extraordinary chance to create your dream home in an idyllic setting.
$1,645,000
968 Creekview Lane Anaheim Hills, CA 92808
Open House:
Saturday, 9/28 12:00-3:00PM
- Type:
- Single Family
- Sq.Ft.:
- 2,651
- Status:
- Active
- Beds:
- 4
- Lot size:
- 0.21 Acres
- Year built:
- 1995
- Baths:
- 3.00
- MLS#:
- PW24170624
ADDITIONAL INFORMATION
From the moment you walk through the custom front door of this home, you can feel the attention to detail. This home boasts of prestine elegance. The dramatic high ceilings with crown molding and custom baseboards throughout the home sets the standards for the designer’s touch. Plantation shutters adorn every window up and down stairs. The sweeping staircase invites you to come on in. High quality flooring streamlines the transitions between formal living room, formal dining, kitchen and open family room. There are many windows making this a bright and inviting place of comfort. If you enjoy having a cozy fireplace, there are two. Each has an attractive mantel with gas starters in both formal living room and family room. The gourmet kitchen has top of the line Viking appliances. Your center island with sink serves as a gathering place and casual dining area. The cabinets are complete with attractive finish, stone backsplash and granite counters making this a beautiful place to prepare those delicious meals. The family room allows for lots of room to relax. An extra seating area is made where the original dining room was located. The new dining room has been remodeled to open the walls of where a previous office/downstairs bedroom was located. Upstairs through double doors you enter the master suite. Large room with plenty of room for your bed and even an easy chair. The master bath is vey large with a jacuzzi soaking tub and separate large walk in shower. It has double sinks with vanity areas and pretty granite counter tops. The master suite has a large walk-in closet and also an extra long mirrored wardrobe closet. Down the hall are two more secondary bedrooms which are good sized. There is a converted bedroom which can be used for a nice office with lots of built-ins or a 4th bedroom. Your hall bath is very nice with a tub with shower, large vanity, granite and travertine stone making it nice. One of the best thing about this home is the sparkling clean pool, with it’s stone accent wall and waterfall feature. There is lots of decking to enjoy soaking in those rays and a custom cabana with built-in bar b-q, 2 burner cook top and 2 refrigerators. Ready for you to have some fun! There is a 1/4 bath built-in the garage for your pool guests. The rest of the garage can park two cars and hold lots of storage, it has finished painted walls and direct access into the home. Great schools, churches, shopping, parks and more. Freeway close.
$1,575,000
5802 Treehouse Lane Anaheim Hills, CA 92807
- Type:
- Single Family
- Sq.Ft.:
- 3,095
- Status:
- Active
- Beds:
- 4
- Lot size:
- 0.16 Acres
- Year built:
- 2003
- Baths:
- 3.00
- MLS#:
- OC24169803
ADDITIONAL INFORMATION
The wait for your dream home was worth it! Here is a rare opportunity to become a homeowner in this desirable Canyon Oaks neighborhood in Anaheim Hills. It is located at the end of a quiet cul-de-sac where well-maintained homes reflect pride of ownership. You will be proud to entertain your family and friends in this 4 bedroom, 3 bath, 3095 sq ft executive home. Upon entry, you step into a beautiful foyer that leads to a combination formal living / dining room. The heart of the home is the spacious family room and kitchen. Windows throughout make this space bright and inviting. The family room has a lovely fireplace that warms the home on cool nights. There is also a custom entertainment center with surround sound – perfect for hosting movie nights or holiday parties! The adjacent kitchen makes grabbing snacks easy and is large enough for more than one chef in the family. The rest of the family can gather around the granite island! Sliding glass doors from the kitchen to backyard encourage indoor / outdoor living. Both front and back yards have been professionally landscaped with custom stone and planters full of beautiful plants including lemon and lime trees. The back yard is large enough for a pool. There are grassy areas for kids of all ages and pets to enjoy. It also has a covered patio and BBQ island ready for year round al fresco dining. This back yard is your own private oasis! Back inside, a downstairs bedroom and full bathroom is perfect for guests or family who prefer the ground level. All other bedrooms are located upstairs. The primary bedroom is a private sanctuary complete with a dual-sided fireplace, large walk-in closet and an en suite bath. Each of the secondary bedrooms have access to the hall bath with private vanity areas. The laundry room includes a utility sink and is conveniently located on the second floor in between the bedrooms. There is dual zoned A/C and a newer water heater with instant hot water pump. The 2 car garage has a large closet perfect for storing holiday decorations. Anaheim Hills has great schools, Canyon Rim Park & Walnut Canyon Reservoir. Also conveniently located near shops & restaurants at Savi Ranch. Easy access to 91 frwy & 241 Toll Road.
$1,359,000
412 Oakgrove Circle Anaheim Hills, CA 92807
- Type:
- Single Family
- Sq.Ft.:
- 2,192
- Status:
- Active
- Beds:
- 4
- Lot size:
- 0.19 Acres
- Year built:
- 1972
- Baths:
- 3.00
- MLS#:
- PW24163739
ADDITIONAL INFORMATION
Offering one of the most sought-after floorplans set in one of the most sought-after and affordable associations in Anaheim Hills! This four-bedroom, two and a half bathroom single-story home is located on a cul-de-sac, just around the corner and down the street from all the association amenities, including a large association pool, BBQ area, tennis courts, and pickleball courts. This home is also around the corner from local trails and parks, including Pelanconi Park, a 27-acre hidden gem with a local stream, and trails. Home amenities include energy-efficient windows and sliders, plantation shutters, a previously updated bathroom, ceiling fans, a concrete tile roof, a covered patio (perfect for dining alfresco with family and friends), and a roll-up garage door. This lovely home presents a fantastic opportunity to make it your own.
$1,425,000
1057 Pegasus Street Anaheim Hills, CA 92807
- Type:
- Single Family
- Sq.Ft.:
- 2,578
- Status:
- Active
- Beds:
- 4
- Lot size:
- 0.17 Acres
- Year built:
- 1977
- Baths:
- 3.00
- MLS#:
- PW24168503
ADDITIONAL INFORMATION
Welcome to 1057 S. Pegasus in Anaheim Hills! Ideally situated on a cul-de-sac, this 4 bedroom and 2.5 bathroom home is a must see. As you walk through the custom dutch door, natural light, vaulted ceilings and warm wood floors greet you with a spacious floor plan. The space flows into the freshly remodeled kitchen complete with stainless steel appliances, a large island with ample cabinet and countertop space. The kitchen is perfectly situated with sight lines into both the living room and family room as well as outside. Off of the family room sits indoor laundry and a powder room. Outside, the large backyard is perfect for entertaining. The expansive covered patio has ample room for relaxing, dining or hosting in the shade and an impressive grass area for activities. Upstairs, the primary suite is accented with vaulted ceilings, substantial closet space and a gorgeous remodeled master bath, complete with a soaking tub, double vanity and large walk-in shower. With ease of access to trails, schools and shopping, this house is the perfect place to call home.
$1,760,000
323 Del Giorgio Road Anaheim Hills, CA 92808
- Type:
- Single Family
- Sq.Ft.:
- 4,090
- Status:
- Active
- Beds:
- 4
- Lot size:
- 0.44 Acres
- Year built:
- 1960
- Baths:
- 4.00
- MLS#:
- OC24168480
ADDITIONAL INFORMATION
Welcome to your oasis in the hills. Nestled on a hill along a quiet private road, this is a unique split-multi-level home that can also serve as two homes, each with its own entrance and driveway. The two levels are connected only by an interior staircase. Great for multi-generational living. Simply have an expansive two-level home, or make one level an income property. In all, there are EIGHT rooms that can be used as bedrooms or for other purposes, such as office, gym, den, etc.On the upper level: 1,700 sf of open living and dining rooms, THREE enclosed rooms, two bathrooms, kitchen, laundry room and large walk-in linen closet. Besides an attached two-car garage (Incl Level-2 EV charger), an extra car port, three more cars can be comfortably parked in front.Entering through iron-doors on the upper level, you are greeted with high cathedral ceilings of pickled wood, open living space, and plenty of light coming in through windows covering the north wall, with views of the hills. The upper-level boasts stone Travertine floors throughout and new stainless kitchen appliances. Step out onto a 2,000 square feet deck with a 270-degree view of Anaheim Hills and beyond. Two canopies ~ 225sf each, provide shade and fans during the midday. Have a romantic sunset dinner, host a party (50 people on the deck – it has been done before!), watch fireworks on July 4th, or have a movie night out in the stars using the 120” screen on the deck. The open-deck provides many usages for your family.On the lower level: 2,300 sf of open living and dining rooms, FOUR enclosed rooms, two bathrooms, kitchen, utility room, laundry room, and pantry, and a walk-in linen closet, and large walk-in closet for the sprawling master bedroom with its own sitting area and view of hills to the northwest. Up to six cars can park on the sloped driveway to the lower entrance. Surrounding the home is 19,000sf lot on three levels: the lowest level provides 2,600 sq ft flat ground as additional space for outdoor parties or a future swimming pool, and a 750sf half basketball court on the east end.There is a wholly separate lockable 120 sf room (between the two levels) for protected storage. Energy efficiency is paramount everywhere. landscaping costs. Come and experience life in the hills. Pack your bags and welcome home!
$3,350,000
5206 Crescent Drive Anaheim Hills, CA 92807
- Type:
- Single Family
- Sq.Ft.:
- 5,910
- Status:
- Active
- Beds:
- 3
- Lot size:
- 1 Acres
- Year built:
- 1963
- Baths:
- 5.00
- MLS#:
- TR24165638
ADDITIONAL INFORMATION
Discover the epitome of luxury and privacy in this exquisite single-level Spanish Hacienda, located in the highly coveted Peralta Hills. Originally built in 1963 and thoughtfully rebuilt in 1981, this stunning estate sits on over an acre of meticulously landscaped grounds, offering an unmatched lifestyle of elegance and comfort. As you pass through the electric gates, a sweeping circular drive welcomes you to a breathtaking water fountain, creating a grand entrance to this remarkable property. The main house features an open floor plan, designed to accommodate both intimate gatherings and lavish entertaining. Step into the inviting living room, where a magnificent Burma gold marble fireplace and custom oak bookcases exude warmth and sophistication. The newly installed wood flooring adds a touch of modern elegance throughout the home. A bonus room with vaulted ceilings and bespoke oak cabinetry provides versatile space for various needs. The master suite is a private sanctuary, complemented by a second two-room suite and the potential for a third bedroom. For hobbyists and fitness enthusiasts, a detached finished room offers ample storage and space for crafting, hobbies, or a home gym. The outdoor areas are a true oasis, featuring extensive hardscape and lush landscaping that evoke a sense of tranquility. Entertain with ease in the enclosed pavilion, complete with a full kitchen, or unwind by the sparkling pool and spa. A separate guest house, with its own gate and parking, ensures privacy and comfort for your visitors. Fruit lovers will delight in the abundant trees scattered across the property, yielding fresh oranges, avocados, grapefruit, tangerines, and limes. This estate offers a year-round resort-style living experience, making every day feel like a getaway. Experience the ultimate in luxury, privacy, and natural beauty in this extraordinary Peralta Hills estate. Don't miss your chance to own a piece of paradise.
- Type:
- Single Family
- Sq.Ft.:
- 2,515
- Status:
- Active
- Beds:
- 3
- Lot size:
- 0.22 Acres
- Year built:
- 1987
- Baths:
- 3.00
- MLS#:
- PW24165138
ADDITIONAL INFORMATION
Honey, Stop the Car! Check out this rare, Anaheim Hills View Home! This beautiful home offers so many amenities and experiences, you will just have to see it for yourself. Winter, spring, summer and fall, all bring new views. From snowcapped mountains in the winter and the breathtaking changing of colors in the leaves in the fall, with a spacious backyard! The back yard is beautifully landscaped with an outdoor cooking area, an elevated pad for a spa or gazebo and a grass, play area. The lot size is 9,570 square feet. The flowing floor plan offers 3 large bedrooms, 2.5 baths, formal dining room, large family room, updated kitchen and bath, modern appliances, two fireplaces, inside laundry room and over 2,500 square feet of living space. Natural light flows throughout the home and the entry is welcoming one with a dramatic, high vaulted ceiling and a wide and open staircase. The main suite is truly spacious and again the views are extraordinary! The walk-in closet, with dual sinks, large shower, spa bathtub and lots of counter space, make it a truly wonderful retreat. Add in a spacious 3-car attached garage with storage cabinets, vinyl windows, copper plumbing, central AC, automatic sprinklers and so much more! Let’s talk top notch and award winning schools: Imperial Elementary, El Rancho Middle/Jr. High and Canyon High School. Close to shopping, entertainment, golfing, freeway access and more. Don't miss seeing this home. Homes in this neighborhood do not last long!
- Type:
- Single Family
- Sq.Ft.:
- 1,698
- Status:
- Active
- Beds:
- 3
- Lot size:
- 0.05 Acres
- Year built:
- 1974
- Baths:
- 3.00
- MLS#:
- OC24183829
ADDITIONAL INFORMATION
Finally...the place you have been looking for! This lovely home offers 3 bedrooms and 3 full bathrooms with almost 1,700 square feet! Upon arriving at the home you'll immediately notice the FULL SIZE 2 CAR DRIVEWAY big enough for a large truck! The courtyard welcomes guests into the home featuring hardwood floors THROUGHOUT, newer dual pane windows, stacked stone fireplace with farmhouse style mantle, a custom wrought iron staircase railing, recessed lighting, ceiling fans and more! Downstairs is a large bedroom or office with a sliding glass door for easy access onto the patio. Adjacent is a full bathroom with shower and ample counter space. The family room features vaulted wood beamed ceilings, ceiling fan and is open to the dining area which has another slider to the patio. The patio provides access to a massive greenbelt that is bordered by mature trees offering a relaxing space to enjoy after a long day. The kitchen has been remodeled with newer cabinetry including a floor to ceiling pantry, granite counters, gas range and a large window looking out to the front courtyard. Upstairs are 2 additional bedrooms and 2 full bathrooms. The primary is ENORMOUS with vaulted ceilings, ceiling fan, and peaceful views of the mature trees. Nohl Villas is a gated community with a pool and spa area, beautiful greenbelts and landscaping and is conveniently located close to Anaheim Hills Golf course, the best schools in the district, shopping, dining and provides easy access to 55 and 91 freeways.
- Type:
- Single Family
- Sq.Ft.:
- 1,445
- Status:
- Active
- Beds:
- 2
- Lot size:
- 0.06 Acres
- Year built:
- 1974
- Baths:
- 2.00
- MLS#:
- PW24159792
ADDITIONAL INFORMATION
Back on the market and it has been improved with new insulation and air ducts in the attic! Surrounded by endless lush landscapes, this hard-to-find single story attached home is a perfect sanctuary for those who long for the nature! Occupying a serene corner lot, this home is bright and inviting! An oversized private patio, shaded by a patio cover, is the place for you to unwind and embrace the tranquility after your busy work day! A double front door opens to a spacious living room with a two way fireplace. Voluminous cathedral wood beamed ceilings in most of the living space not only display an old-world charm but also create the openness of the floor plan. A formal dining room and a breakfast nook provide you with amazing views of the vast greenery outside. Brand new quartz countertops, a new stainless steel sink, a new dishwasher in the large kitchen. The secondary bedroom by the front door features a built-in desk and shelves on one wall and a closet organizer on another wall--Perfect to be used as a guest bedroom as well as a home office. Separated by a corridor from the guest bedroom, the primary bedroom with an ensuite bath is tucked away at the end of the hallway. It boasts a large window, two mirror closets, an oval bathtub with handicap grab bars. Newly scraped and textured ceilings. New interior paint. A newer water heater (2022). Central heating and AC. Two ceiling fans/lights (one of them has a new remote control.) Wood shutters. A direct access from the garage to the house. Laundry hook-up in the garage. Explore the numerous opportunities with your creativity and make this one your dream home! For example, enlarge the kitchen, turn the high ceilings in the garage into a large storage, etc.! HOA amenities include pool, spa, and club house! Adjacent to Anaheim Hills Golf course! Near Anaheim Hills equestrian center and many hiking trails. Walk to enjoy Oak Canyon Nature Center, a 58-acre natural park with a year-round stream meandering through the park and shaded by towering oak trees.
$1,475,000
1056 Miles Court Anaheim Hills, CA 92808
- Type:
- Single Family
- Sq.Ft.:
- 2,857
- Status:
- Active
- Beds:
- 4
- Lot size:
- 0.16 Acres
- Year built:
- 1996
- Baths:
- 3.00
- MLS#:
- TR24161505
ADDITIONAL INFORMATION
This home is a true gem! Situated on a quiet cul-de-sac and built on a cut lot it boasts 4 bedrooms plus a main floor bonus room which has been used as an open door office and 2 3/4 bathrooms. Meticulously designed living space by Presley Homes. The gourmet kitchen, featuring elegant white tile countertops and natural wood cabinets, flows seamlessly into the family room and den—perfect for both everyday living and entertaining. On the upper level, you’ll find all four bedrooms, including a master suite that’s truly special. It features a two-sided fireplace, walk-in closet, a luxurious master bath with spa tub, AND a private balcony with stunning views of the tranquil Deer Canyon Reserve. This property combines sophistication with comfort, offering a retreat from the hustle and bustle of daily life. Home offers a separate laundry room and attached 3-car garage. Call today for a private tour! Conveniently located near 91 Freeway, schools, restaurants and shopping. Property to be sold in "As Is" condition.
- Type:
- Single Family
- Sq.Ft.:
- 2,118
- Status:
- Active
- Beds:
- 4
- Lot size:
- 0.05 Acres
- Year built:
- 1978
- Baths:
- 3.00
- MLS#:
- PW24155747
ADDITIONAL INFORMATION
$100k PRICE IMPROVEMENT! LIKE NEW AND THE ULTIMATE LOCK AND LEAVE HOME! Arguably one of the most upgraded attached homes to ever hit the market showcasing the complete mastery of tile setting at its finest. Located on a prized corner location in Singingwood Hill with some of the best panoramic views over Deer Canyon. Just wait until you open the front door, as you will think you are entering the Bellagio! The home was brought to studs and reimagined to be a mini estate with no detail left unturned. It is truly an architectural phenomenon that will absolutely blow your mind! Get ready for sensory overload with one of the most stunning entries one could ever envision with custom moldings, forged iron staircase, custom water jet cut tile, imported 3D Australian wool carpet and the open great room with huge Dimplex 6’ lineal LED fireplace and custom TV wall. The kitchen was completely redesigned with brand new custom cabinets, granite slab tops, intricate tile backsplash and all high-end Monogram appliances with built in fridge/freezer. This has all been opened up to the huge entertainer’s family room and wall of sliders leading out to your private covered patio and forever views. The downstairs bedroom with fireplace is currently being used as an office and adjacent to the newly remodeled ¾ bath done in porcelain slabs and rare honey onyx boasting some of the finest material, details and craftsmanship rarely found in any other property. Pass by the expanded inside laundry room and open the door to your own private mancave. Your cars will love coming home to this garage which was all redone to the raised finished ceiling height and starred with LED lights in the ceiling and walls, all new epoxy floors, top of the line tankless hot water heater, air conditioned with mini split, water softener and finished with molding and speakers. Upstairs, you will find 3 generous sized bedrooms with completely built out floor to ceiling closets and a hall bath done in a 3D tile that will keep you mesmerized. The spacious primary suite sits on the view side with city lights views, vaulted ceilings and its own mini-split to keep it as cold as you want. The primary bath is like nothing you have ever seen in a home like this with floor to ceiling porcelain panels, marble counters and a walk in shower room. The walk-in closet is built out all the way up to the 10-foot ceiling with 3 levels of hanging and LED accent lighting. This home has it all and will be the talk of the town!
- Type:
- Single Family
- Sq.Ft.:
- 2,303
- Status:
- Active
- Beds:
- 5
- Lot size:
- 0.07 Acres
- Year built:
- 2000
- Baths:
- 3.00
- MLS#:
- PW24156630
ADDITIONAL INFORMATION
Welcome to 8750 E Heatherwood Rd, a beautifully remodeled 5-bedroom, 3-bathroom home in the desirable Cambria tract of Anaheim Hills. With 2,300 sq ft of modern living space, this residence offers a perfect blend of elegance and comfort. Enter into the formal living room featuring recessed lighting, custom cabinetry, and plantation shutters. A high-volume ceiling separates the living room from the dining area, enhancing the open feel. The lower level boasts wood-look tile flooring throughout, adding a touch of warmth. The remodeled kitchen is a chef’s delight, equipped with custom white shaker cabinets with bronze handles, white quartz countertops and backsplash, stainless steel appliances, and recessed lighting. Enjoy the walk-in pantry, center island with pendant lights, breakfast bar, nook, and custom range hood. A sliding glass door leads to the backyard patio, perfect for entertaining. The family room offers custom cabinets, a fireplace, surround sound, and crown molding. A main floor bedroom with recessed lighting, ceiling fan, custom cabinets, and a remodeled 3/4 bath provides convenience and flexibility. Perfect for Mother in Law suite, office or bedroom. Ascend the staircase with its elegant wrought iron and wood handrail to the second floor, featuring wood-look tile flooring throughout. The hallway offers ample custom cabinetry for storage. Four spacious bedrooms, all with recessed lighting and ceiling fans, provide comfort and privacy. The hall bath is remodeled with new vanities, dual sinks, tile surrounding the tub and one wall, and a custom glass shower door. The expansive primary suite features recessed lighting, a ceiling fan, and two walk-in closets. The primary bath includes a separate shower, soaking tub, dual sink vanity, ceiling fan, and recessed lighting. A dedicated desk area in the hallway is perfect for a home office. The second-level laundry room has tiled walls, a butcher block shelf above the washer and dryer, custom shelving to hang your laundry and tile flooring. The backyard features a covered patio with recessed lighting and a ceiling fan, ideal for outdoor gatherings. Multiple seating areas offer versatility for relaxation and entertaining. Additional amenities are CAt 5 wiring, tankless water heater, soft water system, plantation shutters throughout and under stairs custom storage, playhouse or dog crate. Conveniently located close to the elementary school, parks, hiking trails, shopping, and freeway access.
Anaheim Hills Real Estate
The median home value in Anaheim Hills, CA is $989,999. The national median home value is $219,700. The average price of homes sold in Anaheim Hills, CA is $989,999. Anaheim Hills real estate listings include condos, townhomes, and single family homes for sale. Commercial properties are also available. If you see a property you’re interested in, contact a Anaheim Hills real estate agent to arrange a tour today!
Anaheim Hills, California has a population of 174,503.
The median household income in Anaheim Hills, California is $65,313. The median household income for the surrounding county is $81,851 compared to the national median of $57,652. The median age of people living in Anaheim Hills is 34 years.
Anaheim Hills Weather
The average high temperature in July is 85.1 degrees, with an average low temperature in January of 46.1 degrees. The average rainfall is approximately 13.9 inches per year, with 0 inches of snow per year.
