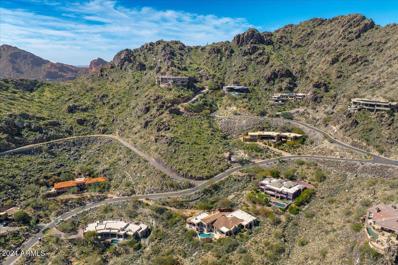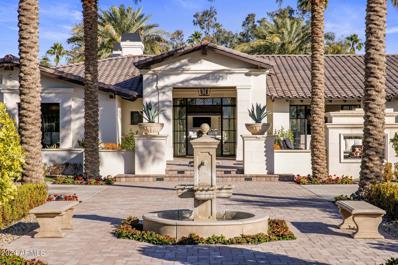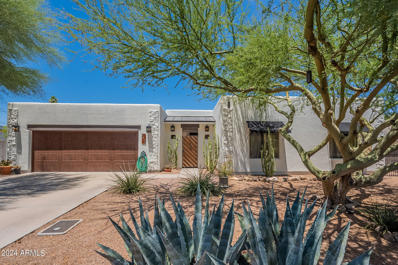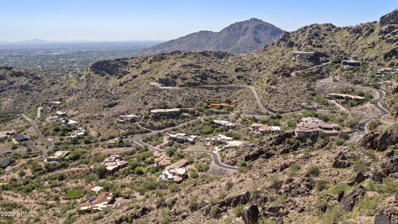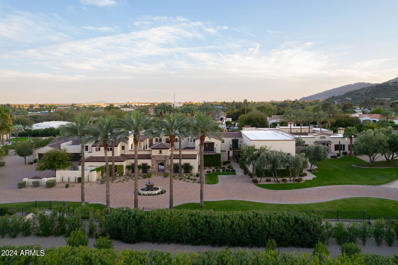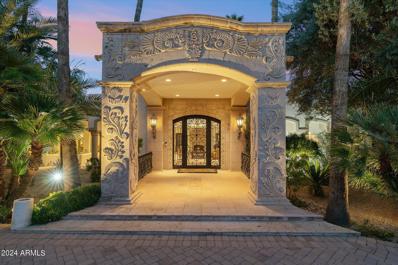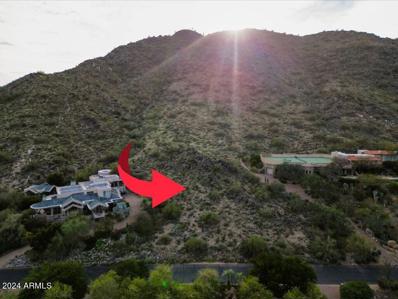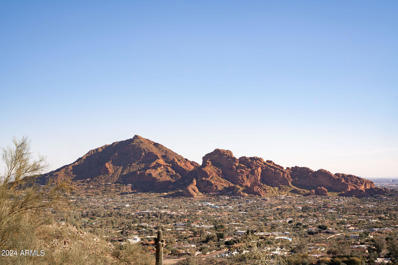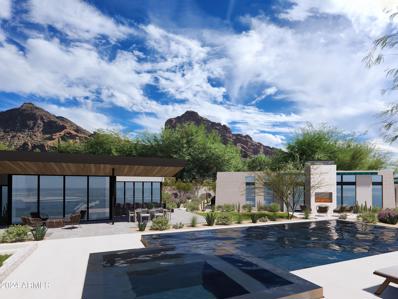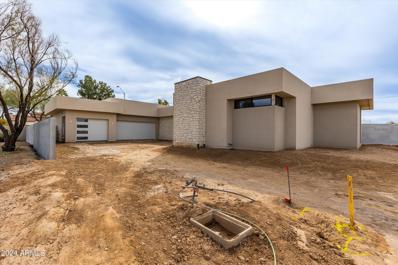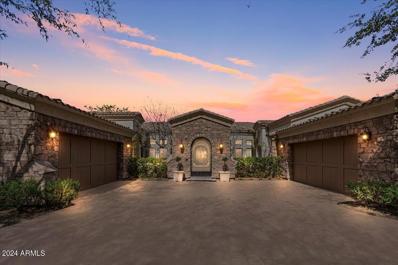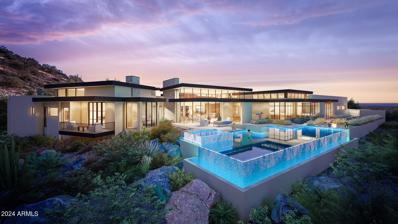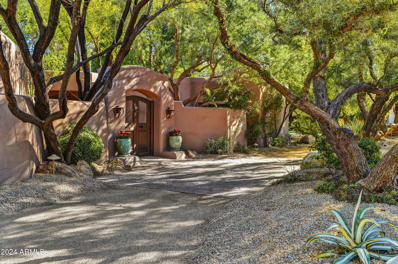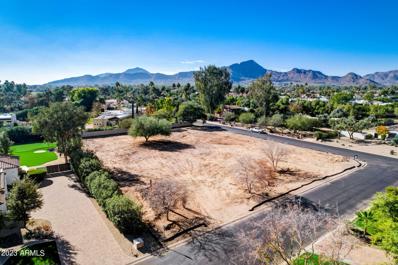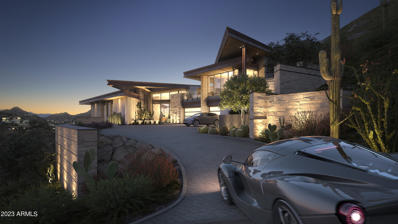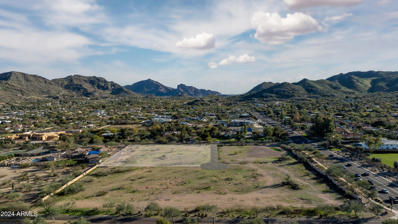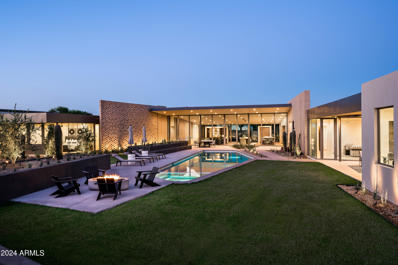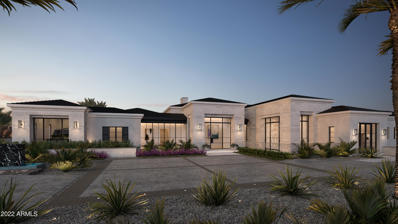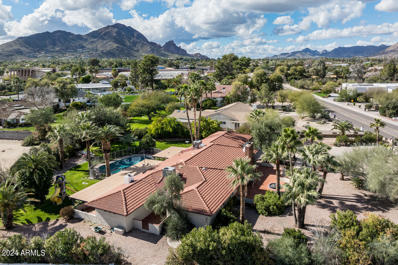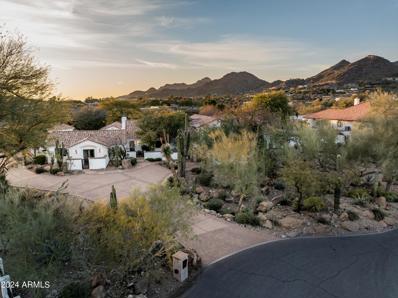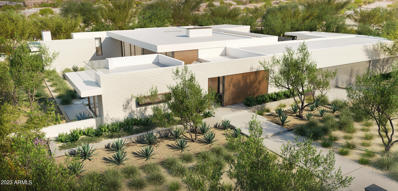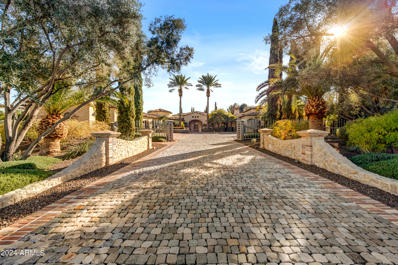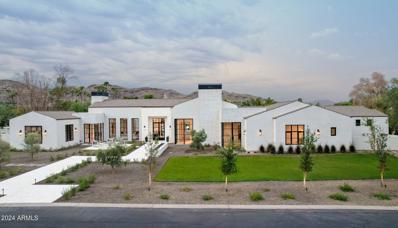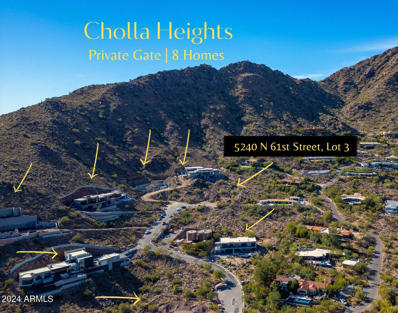Paradise Valley AZ Homes for Rent
- Type:
- Land
- Sq.Ft.:
- n/a
- Status:
- Active
- Beds:
- n/a
- Lot size:
- 1.48 Acres
- Baths:
- MLS#:
- 6687511
ADDITIONAL INFORMATION
Unparalleled views in the exclusive guard gated hillisde community of La Place Du Sommet. The unencumbered views from this gorgeous mountainside setting in Paradise Valley are jaw dropping. The lot has easy access and you do not want to miss the opportunity to design your paradise in La Place Du Sommet.
$5,995,000
8843 N 63RD Place Paradise Valley, AZ 85253
- Type:
- Single Family
- Sq.Ft.:
- 5,930
- Status:
- Active
- Beds:
- 5
- Lot size:
- 1 Acres
- Year built:
- 1983
- Baths:
- 6.00
- MLS#:
- 6684784
ADDITIONAL INFORMATION
House plus Heart equals HOME and this estate is a perfect example . The warmth of Santa Barbara with modern updates such as Pinkies steel doors and windows. The front patio with fireplace and comfy seating opens to the dining room with a custom wine wall . Chefs kitchen with island and seating open to family room featuring bar ,humador,wine fridge and ice maker. Split primary suite has lounge area and private patio plus killer closets and bathroom . Attached casita/gameroom/ or bedroom 5? Bedroom 4 can be an office with builtins or ensuite bedroom. Two additional bedrooms with private bathrooms. Resort Backyard includes a huge bbq ramada, tv/bar party ramada , kids play area, pool and spa and putting green. Also a Lift in the garage ! Well maintained and upgraded tastefully .
- Type:
- Single Family
- Sq.Ft.:
- 2,640
- Status:
- Active
- Beds:
- 4
- Lot size:
- 0.19 Acres
- Year built:
- 2001
- Baths:
- 3.00
- MLS#:
- 6684144
ADDITIONAL INFORMATION
LOCATION LOCATION LOCATION. Walking distance to Fashion Square Mall & all entertainment/dining Old Town Scottsdale has to offer. Home has incredible views of Camelback Mountain & an open floor plan that you'll fall in love with. Beautiful private courtyard w/ room for a pool. Kitchen includes BlueStar oven range, Carrara marble counters & a natural soap stone counter island w/ so much space to make even the best of chefs jealous. The oversized master suite will blow you away. Master bathroom has separate tub w/ oversized remodeled shower. Other features include gorgeous private backyard, high end artificial turf & white lady banks rose bushes to give the home a high end California feel to it. Upgraded lighting throughout, quartz countertops in the laundry room.
- Type:
- Land
- Sq.Ft.:
- n/a
- Status:
- Active
- Beds:
- n/a
- Lot size:
- 2.82 Acres
- Baths:
- MLS#:
- 6684167
ADDITIONAL INFORMATION
Positioned at the top of Mummy Mountain in the guard-gated community of La Place Du Sommet, this 2.8-acre parcel offers breathtaking panoramic views encompassing the McDowell Mountains, Paradise Valley, Scottsdale, and extending all the way to Fountain Hills. Adjacent landowners are in the process of enhancing access roads, which will be shared among three lots, further solidifying this property's status as the premier homesite within the community. For those who want the absolute best views, this property is a must see.
$25,000,000
6721 E Cheney Drive Paradise Valley, AZ 85253
- Type:
- Single Family
- Sq.Ft.:
- 22,222
- Status:
- Active
- Beds:
- 11
- Lot size:
- 3.03 Acres
- Year built:
- 2013
- Baths:
- 11.00
- MLS#:
- 6670110
ADDITIONAL INFORMATION
Welcome to Villa de Angeli, a timeless masterpiece nestled within the serene beauty of Paradise Valley, Arizona. This sprawling estate, spanning over 22,000 square feet, is situated on 3+ acres of absolute paradise. It features 11 bedrooms, 15 baths, 3 kitchens, a billiards room, a 12-seat tiered theater, stunning wine room, a pool house, and an indoor basketball/pickleball court. An expansive remodel by an award-winning design team was just completed on the primary residence, including the addition of the great room & wine cellar, a complete theater and kitchen update, new Calacatta Gold marble flooring, and incredible crystal silver leaf chandeliers. Throughout this impeccable legacy estate, you are surrounded by marble and hardwood floors, imported stone and tile work, custom Cantera stone fireplaces, grand iron doors, massive mesquite beamed ceilings with carved corbels above, all of which create an atmosphere of unparalleled luxury. As you arrive at one of two gated and secluded entries, you'll be greeted by lush, mature landscaping that envelops the property in a quiet enclave of luxury and opulence. The long, beautifully landscaped motor court sets the stage for the upcoming grandeur. Step into the primary open-air courtyard, guarded by a palatially carved Cantera archway and Juliet balconies. Enjoy listening to the sounds of the central fountain and roaring fireplace paved underfoot with old Chicago brickwork. Enter the grand reception room, adorned with polished and leathered Calacatta marble flooring, a double height hand-carved Cantera fireplace with overmantel, exquisite crystal and silver-plated chandelier, 22' ceilings, and 16' retractable doors that open to the resort like grounds. The secondary courtyard entrance welcomes house guests through original Mexican mesquite doors from the 1800s. It opens to a delicious courtyard and gathering room offering a private sanctuary with gardens, a central fountain, and a Cantera fireplace indicative of a Spanish villa. Outside, the resort-style pool beckons with its lazy river and breathtaking views of the surrounding mountains. With multiple covered and open-air entertaining areas and vistas, Villa de Angeli epitomizes the essence of a world-class resort. Centrally located in Paradise Valley, just steps from the new Ritz Carlton resort and close to high-end shops and restaurants, this estate offers a rare opportunity to acquire a property of such magnitude and beauty. Welcome home to Villa de Angeli, where luxury and comfortable living know no bounds.
- Type:
- Single Family
- Sq.Ft.:
- 12,319
- Status:
- Active
- Beds:
- 9
- Lot size:
- 1.74 Acres
- Year built:
- 2000
- Baths:
- 11.00
- MLS#:
- 6668086
ADDITIONAL INFORMATION
Welcome to Casa Linda, a 1.74 acre oasis in Paradise Valley! This gated estate exudes a resort lifestyle with 3 pools, spa, sauna, sport court, and green landscape (on a drip system). Ideal for a car enthusiast, the property has a 4-car attached garage and a detached 6-car garage with RV drive-thru. An entertainer's dream, enjoy a chef's kitchen with Lacanche range, wine room, theater, game room, putting green and more. The main home features a split master wing, 3 add'l ensuite bedrms and separate office. The custom home boasts hand-carved doors, mosaics, ceiling murals and stone. A detached 5 bd/5ba guest house is great for long term guests or extra purpose rooms (exercise rm, second home office). Enjoy this retreat while being located minutes from Scottsdale's best dining and shopping!
- Type:
- Land
- Sq.Ft.:
- n/a
- Status:
- Active
- Beds:
- n/a
- Lot size:
- 1.04 Acres
- Baths:
- MLS#:
- 6679454
ADDITIONAL INFORMATION
Build your dream home on this beautiful hillside lot in Paradise Valley. This vacant lot, nestled in the exclusive Tatum Canyon subdivision in Paradise Valley, sits on over an acre with stunning mountain and city light views. Surrounded by multi- million dollar homes, this lot offers privacy with open space behind, and the freedom to design your dream home tailored to your luxury lifestyle. With utilities readily available and lot positioned for optimal views, this property provides the perfect canvas for creating a residence that harmonizes with the natural beauty of its surroundings. Located just minutes from Paradise Valley Country Club and a variety of upscale shopping and dining options, you enjoy the best of both worlds - tranquil living with easy access to urban conveniences Seize this opportunity to own a piece of Paradise Valley's most coveted land. Build your future at 4517 East Desert Park Place, where your vision for a dream home can be brought to life.
- Type:
- Land
- Sq.Ft.:
- n/a
- Status:
- Active
- Beds:
- n/a
- Lot size:
- 5.17 Acres
- Baths:
- MLS#:
- 6674365
ADDITIONAL INFORMATION
Reduced $1,000,000! Over 5 acres on 2 parcels to build your dream home in coveted Clearwater Hills. This is undeniably one of the best, if not the best, remaining extra-large, flat, buildable sites with 360-degree views. On the ''front'' side of Clearwater Hills with primary views facing southeast, Camelback Mountain is captured in its entirety and splendor. Turn your head slighting to the west and you see all of downtown phoenix and sparkling city lights. Equally impressive are the views facing north which take in all of Scottsdale and Paradise Valley including the McDowell Mountains, Pinnacle Peak, Black Mountain, and beyond. There is nothing to impede the views from this ''top of the world'' lot. Celebrated architect, Brent Kendle has begun work on a masterpiece.
$11,799,000
6135 N 51ST Place Paradise Valley, AZ 85253
- Type:
- Single Family
- Sq.Ft.:
- 6,929
- Status:
- Active
- Beds:
- 7
- Lot size:
- 0.92 Acres
- Year built:
- 2024
- Baths:
- 8.00
- MLS#:
- 6678249
ADDITIONAL INFORMATION
Currently under construction for a March 2025 completion date is a sophisticated architectural gem by world renowned interior designer Erinn V, in collaboration with PHX Architecture. This spectacular, one-of-a-kind property sits in one of the most desirable areas of Paradise Valley boasting majestic views of Camelback, Mummy and Phoenix Mountain Preserve. Tall ceilings, walls of glass with charm and character depicting an architecture contemporary design with a mid-century influence. This is not your typical plain white box new-build. The original residence was an architecturally noteworthy home, designed by William Cartmell as his private residence in 1964. With respect to the historical significance and design, meticulous thought has been taken to rebuild and capture the core essence of the original character and architecture, making it a truly unique property. Features of the property include design and finishes with quality and substance for a discerning eye. Materials include limestone slab walls, white oak floors, wood ceilings, walnut millwork throughout, Kallista plumbing fixtures and Baldwin hardware. The gated property will also include a gated front courtyard, heated pool and spa, outdoor fireplace and two built-in BBQs. Main house will be 4965 square feet with 4 bedrooms, 4.5 baths, private office and 4-car garage with windows showcasing mountain views. The great room with stunning walls of glass overlooking Camelback Mountain will be open to the formal dining room and adjacent den with tranquil garden and pool views. The Chef's kitchen with luxury appliances will have large sliding glass doors opening the kitchen to a garden with majestic Camelback views. The Owner's suite w/fireplace will feature a Zen Garden plus private garden for added relaxation, 2 walk-in closets and a 2nd laundry room. The impressive 1964 square foot Guest House will have 3 bedrooms, 3.5 bath baths, laundry room, full kitchen, great room and outdoor BBQ adjacent to the pool/spa. Perfect for entertaining and family guests. More about the designer: Erinn Valencich is an award-winning interior designer and real estate developer. Her firm, Erinn V Design Group has designed luxury residential and hospitality projects around the country for over 20 years. The granddaughter of a contractor-turned-fine-cabinetmaker and daughter of an architect who studied directly with Frank Lloyd Wright, she has a passion for transforming the average into the extraordinary. Erinn's luxury properties are regularly featured in Forbes, Architectural Digest, Elle Decor, New York Times and many more. Her portfolio boasts luxury residential projects from New York to Napa, ocean front villas in Mexico, to Las Vegas hotels and chic Los Angeles restaurants and record-breaking estates from the Sunset Strip to Montecito and beyond.
- Type:
- Single Family
- Sq.Ft.:
- 4,712
- Status:
- Active
- Beds:
- 4
- Lot size:
- 0.47 Acres
- Year built:
- 2024
- Baths:
- 5.00
- MLS#:
- 6676583
ADDITIONAL INFORMATION
SINGLE LEVEL 4,712 SQ FT CUSTOM CULLUM HOMES BUILT HOME! READY FOR MOVE IN OCTOBER OF THIS YEAR! ENTRY THROUGH THE PRIVATE COURTYARD LEADS YOU TO THE FRONT DOOR/WALL OF GLASS. THE CHEFS KITCHEN WITH SUB ZERO/WOLF APPLIANCES, CUSTOM CABINETRY, QUARTZ COUNTERS AND PANTRY WRAPPED IN STONE ALL OVERLOOK THE ENTERTAINING GREAT ROOM WITH AN ENORMOUS CONTEMPORARY FIREPLACE WALL WITH FLOOR TO CEILING STONE, DINING ROOM AND FULL WET BAR AND WINE STORAGE. THE VIEW OUT THROUGH THE FLOOR TO CEILING WINDOWS TO THE POOL AND MOUNTAINS IN THE DISTANCE IS PEACEFUL. THE SPLIT FLOOR PLAN WITH THE PRIMARY BEDROOM AND OVER SIZED PRIMARY BATH IS IMPRESSIVE. THE FAMILY ROOM WITH THE WET BAR AND POKER TABLE AREA IS JUST OFF THE 2 EN SUITE GUEST ROOMS. PERFECT FOR COMPANY TO HAVE THEIR OWN SPACE. THE OFFICE OPENING TO THE COURTYARD IS PERFECT FOR GETTING WORK DONE. THE POWDER BATH, LAUNDRY AND EPOXY FLOORED 4 CAR GARAGE, LARGE ENOUGH FOR YOUR CARS AND TOYS, COMPLETE THE MAIN HOUSE. THE AMAZING COVERED OUTDOOR CHEF KITCHEN WITH BUILT IN BBQ, POOL, SPA AND TOWERING WATER FEATURE CREATES A WONDERFUL FALLING WATER AMBIANCE. ACROSS THE OUTDOOR ENTERTAINING SPACE YOU WILL FIND THE ONE ROOM EN SUITE CASITA WITH A DRY KITCHENETTE WITH BEVERAGE REFRIGERATOR. THIS HOME ALL ON ONE LEVEL IS PERFECT FOR SOMEONE LOOKING FOR THAT RIGHT SIZED HOME. THE PARADISE VALLEY COMMUNITY OF 8 HOMES IS GATED AND CLOSE TO ALL THE SHOPPING AND RESTAURANTS OF YOUR CHOICE. COME SEE THIS HOME TODAY!
- Type:
- Single Family
- Sq.Ft.:
- 6,365
- Status:
- Active
- Beds:
- 4
- Lot size:
- 0.8 Acres
- Year built:
- 2008
- Baths:
- 8.00
- MLS#:
- 6672647
ADDITIONAL INFORMATION
Welcome to the enchanting fairy tale home at 6322 E. Turquoise Avenue in Paradise Valley, AZ. Like a scene from a storybook, this residence exudes an otherworldly charm that captures the imagination and transports you to a world of magic and wonder. The owners love to return to the home after being away and warmly say, ''Well Hello Sleeping Beauty!'' From its majestic exterior to its meticulously crafted interior, every detail of this home is reminiscent of a fairy tale come to life. Step through the grand custom metal double doors, and you're greeted by a realm of unparalleled elegance and refinement, reminiscent of the tale of Sleeping Beauty.This 4-bedroom, 5-bathroom masterpiece spans 6,365 square feet of opulent living space, set upon a sprawling 34,952 square foot lot. As you wander through the enchanting grounds, take in the sights and sounds of the meticulously manicured landscaping, with lush mature gardens, rose bushes in bloom, towering trees, and soothing fountains and water features that create an oasis of tranquility. Retreat to the owner's suite, a sanctuary of serenity and indulgence, where wide plank wood flooring and motorized floor-to-ceiling custom blackout drapes by Christi Adams create a sense of tranquility and relaxation. The suite features a romantic stone fireplace, perfect for cozy evenings, and a hidden TV behind an oil painting adds an element of intrigue and elegance to the space. The owner's bath, often referred to as a "jewel box," is a study in luxury, with radiant heated flooring, a one-of-a-kind 50-gallon Onyx tub with a gold faucet, and distinctive custom cabinets with crown molding. Even the closets and commode are magical, with lights that automatically illuminate as you step into them. Inside, Venetian plaster walls and ceilings in the main living areas set the stage for French-inspired elegance, creating a sense of timeless beauty and sophistication. The interior boasts Affinity custom cabinetry, travertine flooring with travertine baseboards, and wide plank walnut-stained wood floors, adding to the ambiance of luxury. Entertainment knows no bounds in this palatial retreat, with features including a home theatre room with a 103" wall-mounted TV, a sound system, and leather and fabric theatre seating. The main rooms and master bedroom feature 5' pane-style windows, offering breathtaking views of the lush surroundings. Disappearing sliding pocket doors in the formal living room seamlessly merge indoor and outdoor spaces, allowing for a seamless transition between the elegant interior and the captivating surroundings. Step outside into the expansive patio area, where electric infrared heaters, misting systems, and a saltwater pool and spa offer the perfect setting for outdoor relaxation and entertainment. The ramada and outdoor kitchen feature stainless steel appliances, a Viking natural gas barbecue, and a Sub-Zero fridge, creating an ideal space for al fresco dining and entertaining amidst a touch of French elegance. For outdoor enthusiasts, the estate offers a grassy play area, ideal for leisurely activities, featuring designated play areas for corn hole or bocce ball, providing endless opportunities for recreation and enjoyment amidst the beauty of the surroundings. A water pond with a stepping stone walkway adds a charming feature to the exterior, inviting you to explore and linger in the magical ambiance of the property. With features too numerous to list, including a wine room, exercise room with bamboo carpet and dry sauna, and a private casita, this extraordinary estate offers a lifestyle beyond compare. Welcome home to a world of unparalleled luxury and refinement, where every detail has been thoughtfully curated to exceed even the most discerning of expectations. Prepare to live happily ever after in this enchanting fairy tale abode, where dreams are realized, and every moment is a symphony of romance waiting to be explored.
- Type:
- Single Family
- Sq.Ft.:
- 6,805
- Status:
- Active
- Beds:
- 4
- Lot size:
- 1.23 Acres
- Baths:
- 6.00
- MLS#:
- 6674881
ADDITIONAL INFORMATION
Award winning - Builder, TeMac, & Architect, Candelaria Design - team for an epic Mountainside Retreat. This stately, single-level estate, offers all of the modern day amenities, & the peaceful getaway you need & deserve, with miles of view corridors over the Sonoran desert; all the while only minutes from world-class: shopping, entertainment & fine dining. The estate, perched on Mummy Mountain, on over an acre of flat land, boasts its own wellness center for relaxation, zen garden atrium, a spacious primary wing with two huge closets, spa like bathroom, sitting area, and massive doors and windows for scenic enjoyment. The indoor outdoor living is abundant with a true resort infinity edge pool, massive kitchen, game room, gym, 3 additional en-suites, an office, and 4 garages.
$4,650,000
8115 N 68TH Street Paradise Valley, AZ 85253
- Type:
- Single Family
- Sq.Ft.:
- 6,303
- Status:
- Active
- Beds:
- 5
- Lot size:
- 1.21 Acres
- Year built:
- 1974
- Baths:
- 7.00
- MLS#:
- 6674293
ADDITIONAL INFORMATION
Experience ''Old Arizona'' through the creative vision of Master of the Southwest artist Lash McDaniel. The charm, comfort, & quietly elegant design of this special property offers abundant beauty and tranquility, a million mental miles from the hustle and bustle of modern life. This private residence has NEVER BEEN ON THE MARKET, so this is your first opportunity to witness this Arizona masterpiece! The main home consists of 3 en suite bedrooms + 2 powder rooms, a Great Room, Library, Dining Room w/ wet bar, Gourmet Kitchen w/ Sitting Area, & both expansive and intimate patios. There are 7 fireplaces overall. The full Guest House offers 2 bedroom suites, a kitchen and dining area, and beautiful outdoor private patio. The grounds of this property are as enchanting as the home itself!
- Type:
- Land
- Sq.Ft.:
- n/a
- Status:
- Active
- Beds:
- n/a
- Lot size:
- 1.01 Acres
- Baths:
- MLS#:
- 6674576
ADDITIONAL INFORMATION
Ideal opportunity in Paradise Valley, this acre corner flat lot, with North South exposure to build your custom home. Looking to make your mark in one of Arizona's most prestigious neighborhoods. Whether you aim to create a signature luxury residence or diversify your investment portfolio, this is a rare opportunity for a vacant lot in this sought after Paradise Valley location.
- Type:
- Single Family
- Sq.Ft.:
- 8,132
- Status:
- Active
- Beds:
- 4
- Lot size:
- 2.75 Acres
- Year built:
- 2024
- Baths:
- 6.00
- MLS#:
- 6672341
ADDITIONAL INFORMATION
NOW SCHEDULING HARD HAT TOURS! Discover unparalleled privacy and serenity with the Jade residence in Crown Canyon, Arizona's most exclusive gated community under development by renowned builder BedBrock Developers. This award-winning ultra luxury home with architect CP Drewett and interior designer Mara Green is a true masterpiece. Its distinctive Frank Lloyd Wright inspired triangular form features primary living on the main level with soaring 19-foot ceilings that ascend to an impressive 24 feet encapsulated in glass. A grand staircase, or elevator for ease, takes you to the lower level with two secondary en-suite bedrooms, an oversized game/family room complete with a bar, and a separate fitness room. A detached casita perched above the four-car garage rests seamlessly on the hillside, offering a private retreat for guest. Sprawling outdoor decks, fireplaces and an outdoor kitchen surround the infinity pool and spa capturing 250 degree views of the raw desert landscape. This one-of-a-kind home is customized with premium materials and appliances, showcasing a steel construction and meticulous attention to detail throughout. Discover the exquisite allure of Crown Canyon, a secluded and untouched 30-acre enclave in the prestigious community of Paradise Valley. Nestled within a breathtaking mountain preserve, this is home to 12 exceptional luxury residences. Meticulously designed by renowned architects, these one-of-a-kind homes embrace the natural beauty of the surroundings, maximizing the captivating views and unique topography of each homesite. Experience tranquility, seclusion, and utmost security within this gated haven, ensuring unparalleled peace of mind.
- Type:
- Land
- Sq.Ft.:
- n/a
- Status:
- Active
- Beds:
- n/a
- Lot size:
- 2.14 Acres
- Baths:
- MLS#:
- 6672764
ADDITIONAL INFORMATION
2.1 ACRE FLAT LOT - Discover beautiful modern living at Mummy View Estates in Paradise Valley, a BedBrock Luxury Community. As one of four exclusive homesites, this premier parcel offers a blank canvas awaiting your vision for a custom residence. Whether your aspirations include sprawling yard space, a grand showcase garage for your prized automotive collection, or a family estate, this is your opportunity to design and build a custom dream home with award-winning home builder BedBrock Developers. Situated just minutes from world-class fine dining, gourmet markets, refined shopping experiences and impressive golf courses, this location perfectly blends serene panoramic views with indoor-outdoor living and convenient access to high-end comforts and amenities.
- Type:
- Single Family
- Sq.Ft.:
- 7,493
- Status:
- Active
- Beds:
- 6
- Lot size:
- 1.13 Acres
- Year built:
- 2024
- Baths:
- 7.00
- MLS#:
- 6667094
ADDITIONAL INFORMATION
Don't miss the newest masterpiece developed by Irvine Asset Group and Vasbinder Development. The Arizona 5 C's Residence is conceived as an intimate experience for both homeowner and guests, choreographed around a series of private vegetated courtyards. The meditative east garden greets visitors, while the active west court enjoys expansive iconic Camelback Mountain views; the great room engages both environments. Acting as the main material, creamy colored brick is composed to create texture and shadow through a series of perforated screens of filtered light. Warm woods, soft porcelain tile, and expansive glazing, paired with arid-appropriate vegetation, blur the boundary between exterior and interior—to offer ideal desert living. The home boasts a large open floor plan great room with fireplace and 13' operable multi-slide doors, dining and kitchen with large walk-in butler's pantry; a wine room; private primary bedroom and ensuite; 3 additional bedrooms with ensuite baths; office with mountain views; private guest quarters; rec/theater room; gym/bonus room; detached studio with small kitchenette and bath; 5 car garage; and 1,700SF of outdoor livable terrace with BBQ, pool, hot tub, and movie lawn. With custom fluted wood millwork and copper flecked concrete counters, a citrus tree grove, a beautiful resort-style backyard enjoying Arizona's climate all year round, soft luminous cotton drapery, and leather pulls throughout--the home revels in Arizona's celebrated five C's: copper, citrus, climate, cotton, and cattle.
- Type:
- Single Family
- Sq.Ft.:
- 6,990
- Status:
- Active
- Beds:
- 4
- Lot size:
- 0.82 Acres
- Year built:
- 2024
- Baths:
- 5.00
- MLS#:
- 6652037
ADDITIONAL INFORMATION
This magnificent Paradise Valley estate takes its inspiration from traditional Mediterranean style while celebrating the clean lines and open floor plan of a modern design. The unrivaled design includes a grand light well connecting the main level to a lower living space featuring a theater, lounge, and custom handcrafted bar. As you enter the estate, a welcoming courtyard for guest parking will lead to the grand entrance. A secondary secluded auto court and 4 car garage is situated at the back west end of the property. Indulge in a private backyard oasis offering ultimate privacy and a state-of-the-art indoor-outdoor kitchen. The 64 feet lap pool and spa is perfectly situated for entertainment and enriches the design coupled with a large lawn including a sports court and room for furry friends. With defined custom home knowledge alongside a tradition of quality and attention to detail, BedBrock has successfully developed luxury communities that have exceeded expectations for value and quality across the Valley. The award-winning team offers a seamless design-build process in-house. Renderings are made for illustration purposes only. Changes to the renderings and the plans are subject to change.
- Type:
- Single Family
- Sq.Ft.:
- 3,326
- Status:
- Active
- Beds:
- 3
- Lot size:
- 0.8 Acres
- Year built:
- 1960
- Baths:
- 3.00
- MLS#:
- 6664934
ADDITIONAL INFORMATION
Located in the prestigious Paradise Valley just a short bike ride away from Kiva Elementary school with dominant VIEWS of Camelback Mountain! The 3 bed, 3 bath, 3,345 sqft home sits tucked away with a long driveway adding to the property's privacy and tranquility. The backyard features a large grass area lined with citrus trees, children's play area + an oversized pool. Additionally the home sits in close proximity to all the fabulous restaurants and shops Scottsdale has to offer!
- Type:
- Single Family
- Sq.Ft.:
- 5,686
- Status:
- Active
- Beds:
- 5
- Lot size:
- 1.02 Acres
- Year built:
- 1994
- Baths:
- 6.00
- MLS#:
- 6664613
ADDITIONAL INFORMATION
Santa Barbara-style family home w/ Mtn views in all directions! Tucked away on a quiet cul-de-sac, this property offers an ''AZ Lifestyle '' w/ Saltillo floors, planked ceilings, Cantera fireplaces & colorful painted tile in the bathrooms. Add'l features include a Poggen-Pohl kitchen w/ illuminated cabinets, marble counters, a 72'' Subzero & an 8-burner Wolf gas cooktop, two butler pantries w/ wine storage and an icemaker. The floorplan offers a cozy great room, formal living room w/ vaulted ceilings & a formal dining room w/ stunning Camelback Mtn views, a 300-bottle wine room & a spacious primary suite w/ an adjacent office. The attached guest house w/ consistent finishes is perfect for teens or an in-law. The outdoor spaces are ideal for entertaining or letting kids roam. A PV treasure
- Type:
- Single Family
- Sq.Ft.:
- 6,428
- Status:
- Active
- Beds:
- 6
- Lot size:
- 1.1 Acres
- Year built:
- 2024
- Baths:
- 7.00
- MLS#:
- 6657026
ADDITIONAL INFORMATION
Rare opportunity to save years of planning by purchasing this project now! Framing and top of the line window package by Awake installed. Price is for the project in its current state and not the completed home. Main home is exquisitely designed with a huge living area that opens on both side to the outdoors with 14 foot full glass sliding doors. The main home is approximately 5500 sq ft with 4 bedroom suites plus an attached casita or office. In addition, there is a free staining 1000 sq ft guest or pool house with a living room, kitchenette, bedroom and bath. In total 6 bedroom suites !! Now is your chance to have instant equity once completed. Bring your own team to complete. Renderings are of the current design and subject to change.
- Type:
- Single Family
- Sq.Ft.:
- 8,000
- Status:
- Active
- Beds:
- 4
- Lot size:
- 1.12 Acres
- Year built:
- 2006
- Baths:
- 9.00
- MLS#:
- 6656548
ADDITIONAL INFORMATION
Amazing luxury estate blended in at the base of Mummy Mountain and a rare find in the heart of Paradise Valley. Imported materials include reclaimed cobblestone from Rome, Italian marble, handcrafted furniture style cabinetry and masterful craftsmanship throughout home. Expansive covered patio, barbecue kitchen area, synthetic grass, pool, spa and fireplace. Mature landscaping accents the Santa Barbara-Tuscan Architecture. Split floor plan with 4 en-suites, office including a fireplace. Master suite has separate water closets; one with a bidet. A soaking/jetted tub in the center of the bathroom and large pass-through shower with dual rainforest shower heads. Stunning home is a must see.Bring us an offer. Thank you.
$13,578,000
6130 E NAUMANN Drive Paradise Valley, AZ 85253
- Type:
- Single Family
- Sq.Ft.:
- 8,707
- Status:
- Active
- Beds:
- 6
- Lot size:
- 1.1 Acres
- Year built:
- 2024
- Baths:
- 8.00
- MLS#:
- 6656216
ADDITIONAL INFORMATION
BRAND NEW BUILT HOME. This exquisite residence is nestled between Camelback and Mummy Mountains all within the esteemed, 24 hour guard-gated community of Finisterre. Secluded from major roads, privacy is paramount, with single-entry access for visitors. Property boasts a pool and spa, custom landscaping, 6-car garage temperature-controlled with car lift capacity, all set on 1.1 acres. Natural lighting with a split layout featuring 6 ensuite rooms, and 2 half bathrooms for guests with multiple entryways for ease and access into the home. This smart home is Future-proofed with cutting-edge Control 4 technology, security surveillance, automation and custom shades. The kitchen features custom cabinetry, WOLF appliances, multiple dishwashers, plenty of ice machines & large butlers pantry. -20 AMP outlets, no 15 amp outlets in home -Centralized GFCI into garage for ease of trouble shooting -Temperature controlled wine room and 6 car garage with separate mini splits -All steel windows and doors - Additional Washer and Dryer in Primary Closet -R/O system throughout the entire home from main line -Firepits surrounding the homes exterior and backyard -Massive pool with two Bajas for entertaining and relaxing -Hot spots throughout the home for highspeed internet, including garage -Control 4 system manages the entire home with monitor Pads in all main areas of home (alarm, audio/video/surveillance, shades)
- Type:
- Land
- Sq.Ft.:
- n/a
- Status:
- Active
- Beds:
- n/a
- Lot size:
- 1.69 Acres
- Baths:
- MLS#:
- 6656122
ADDITIONAL INFORMATION
Priced Below Recent Appraised Value. Nestled in the heart of Paradise Valley's Facing North East of Mummy Mountain. This spectacular vacant lot offers an unparalleled opportunity to build the home of your dreams in a breathtaking mountain-side setting. Located in one of the most coveted and prestigious neighborhoods, this property provides the perfect canvas for creating a residence that seamlessly integrates luxury, tranquility, and natural beauty.
- Type:
- Land
- Sq.Ft.:
- n/a
- Status:
- Active
- Beds:
- n/a
- Lot size:
- 1.66 Acres
- Baths:
- MLS#:
- 6653023
ADDITIONAL INFORMATION
Discover a rare opportunity in Paradise Valley - LOT 3, a 1.66 acre hillside haven on the north side of Camelback Mountain is now available with plans available and ready for permits to be pulled! This exclusive lot is part of an intimate gated community featuring only 8 custom contemporary estates, offering unparalleled mountain and city views that stretch for miles. Lot 3 stands out with a unique level entry from the street. The 12,000 sqft contemporary design spans over 6734 sq ft of indoor luxury living, and features 25-foot tall glass windows capturing stunning views. This residence could include 4 ensuites, a gym, a private office, a movie theatre, & 4-car garage. Outdoor living is equally impressive at 1000 sq ft of designed entertainment space with an infinity pool, spa, and a dramatic mountain privacy wall. Don't miss the chance to be part of this exclusive community and create a legacy on the north side of Camelback Mountain. Your luxurious hillside retreat awaits - seize the opportunity to make it yours.

Information deemed reliable but not guaranteed. Copyright 2024 Arizona Regional Multiple Listing Service, Inc. All rights reserved. The ARMLS logo indicates a property listed by a real estate brokerage other than this broker. All information should be verified by the recipient and none is guaranteed as accurate by ARMLS.
Paradise Valley Real Estate
The median home value in Paradise Valley, AZ is $3,080,000. This is higher than the county median home value of $272,900. The national median home value is $219,700. The average price of homes sold in Paradise Valley, AZ is $3,080,000. Approximately 79.93% of Paradise Valley homes are owned, compared to 6.52% rented, while 13.55% are vacant. Paradise Valley real estate listings include condos, townhomes, and single family homes for sale. Commercial properties are also available. If you see a property you’re interested in, contact a Paradise Valley real estate agent to arrange a tour today!
Paradise Valley, Arizona has a population of 13,961. Paradise Valley is more family-centric than the surrounding county with 34.12% of the households containing married families with children. The county average for households married with children is 31.95%.
The median household income in Paradise Valley, Arizona is $175,673. The median household income for the surrounding county is $58,580 compared to the national median of $57,652. The median age of people living in Paradise Valley is 53.2 years.
Paradise Valley Weather
The average high temperature in July is 103.7 degrees, with an average low temperature in January of 43 degrees. The average rainfall is approximately 9.7 inches per year, with 0 inches of snow per year.
