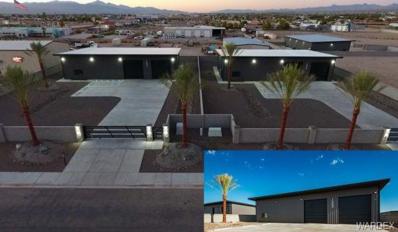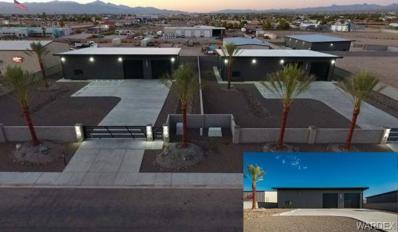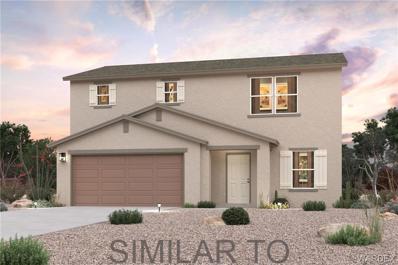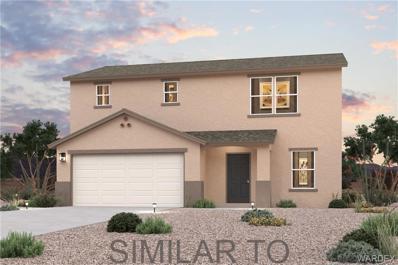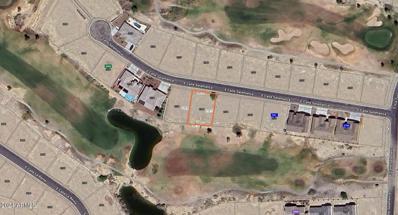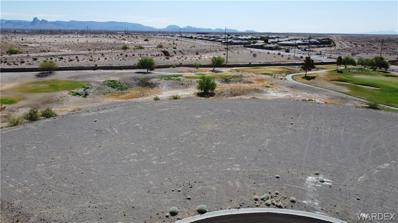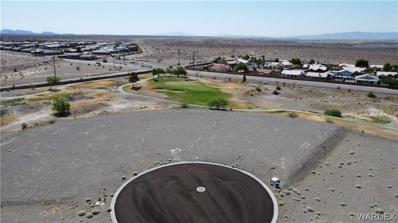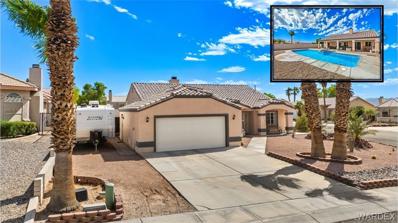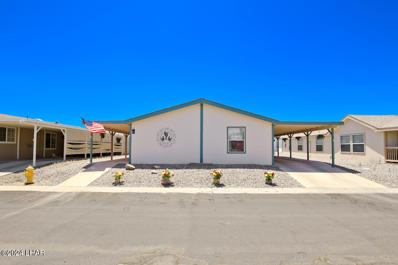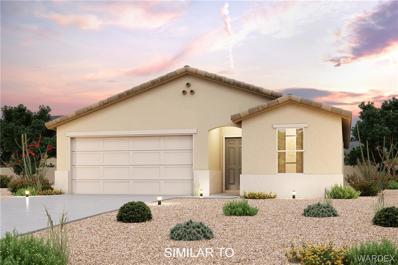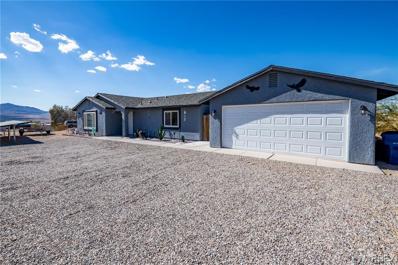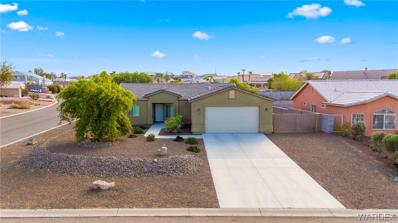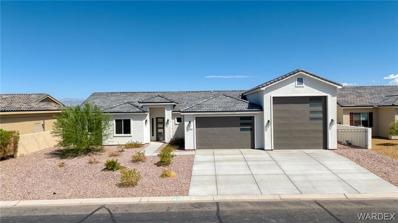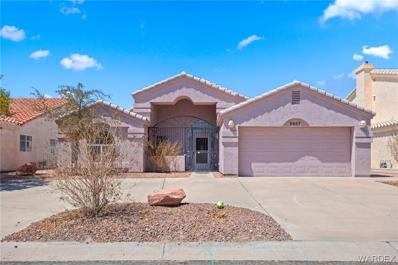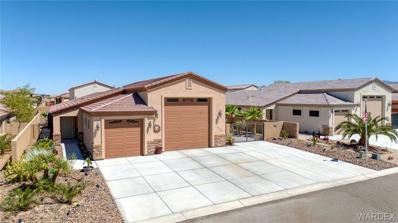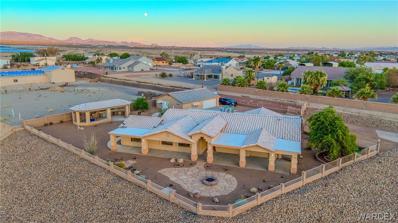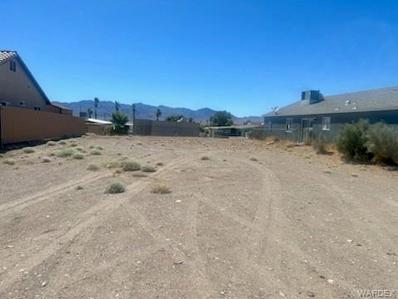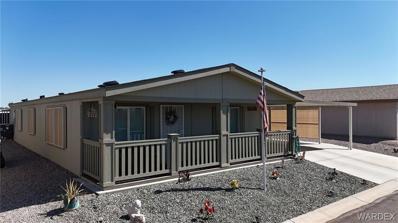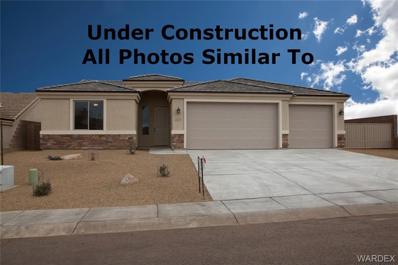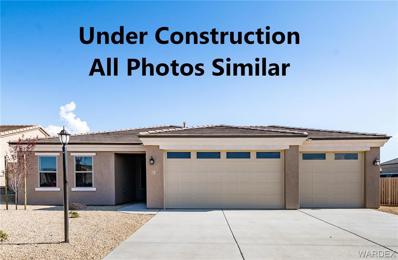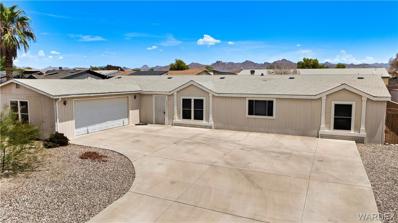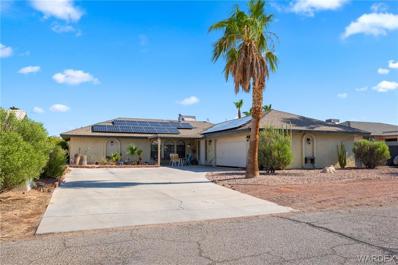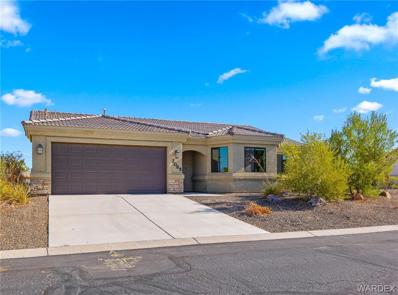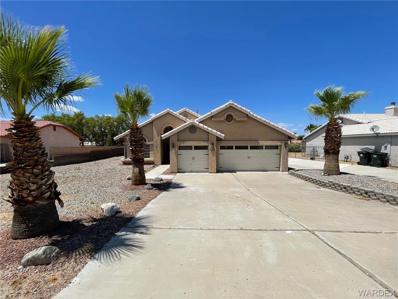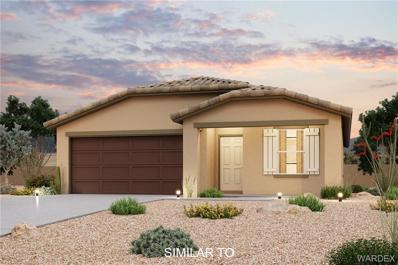Fort Mohave AZ Homes for Rent
$1,495,000
1563 E World Drive Fort Mohave, AZ 86426
- Type:
- Mixed Use
- Sq.Ft.:
- n/a
- Status:
- Active
- Beds:
- n/a
- Lot size:
- 0.49 Acres
- Year built:
- 2024
- Baths:
- MLS#:
- 019386
- Subdivision:
- N/A
ADDITIONAL INFORMATION
Welcome to the MEGA MANCAVE! One of the only commercially zoned available properties with a turn lane in the Fort Mohave area. Extensive curb appeal is immediately noticed. 18' Phoenix Dactylifera lining the entrance. 24x6 modernized rolling gate with a keypad entrance. 2 - 12'2 X 14'1 Black, Insulated, Commercial Ribbed Doors. 6' high block wall around the entire half acre. Pitched steel roof; for a continuation of the modern design. Completed with landscaping throughout. The interior of the mega mancave is a total wow factor. Epoxy flooring throughout with additional glitter coating. LED bar mirroring the entrance gate design, including a refrigerator, freezer, double basin sink, and stainless-steel countertops. The Mancave is fully Automated with a Crestron Automation System. It includes Sonos music distributed audio throughout the entire Man Cave. The Theater area is also equipped with a THX certified 5.2 surround sound theater system that is fully automated by the Crestron Automation System. The system also automates the main indoor lighting, as well as the RGBW accent bar lighting. There is a state-of-the-art burglar alarm, and security camera system that is viewable on the surround sound theater system, and on any mobile device. The multi zone HVAC system is also controlled via the Crestron automaton system. The entire Crestron System can be controlled on any wireless mobile device from anywhere in the world. Bathroom surrounded with 24x24 elegant tile. 3 AC units to keep the entire space cool, with an additional mini split for the restroom. 16 ft Big A Fan if you need the additional temperature cool space. TWO RV hook up stations! BOAT AND RV welcome, plenty of room for both and the rest of your desert and water toys. Additional storage/entertaining space accessed from the aluminum staircase and railing that is not yet pictured. The Mega Mancave is a must see especially with the limited inventory! Owner/Broker
$1,495,000
1551 E World Drive Fort Mohave, AZ 86426
- Type:
- Mixed Use
- Sq.Ft.:
- n/a
- Status:
- Active
- Beds:
- n/a
- Lot size:
- 0.49 Acres
- Year built:
- 2024
- Baths:
- MLS#:
- 016262
- Subdivision:
- N/A
ADDITIONAL INFORMATION
Welcome to the MEGA MANCAVE! One of the only commercially zoned available properties with a turn lane in the Fort Mohave area. Extensive curb appeal is immediately noticed. 18' Phoenix Dactylifera lining the entrance. 24x6 modernized rolling gate with a keypad entrance. 2 - 12'2 X 14'1 Black, Insulated, Commercial Ribbed Doors. 6' high block wall around the entire half acre. Pitched steel roof; for a continuation of the modern design. Completed with landscaping throughout. The interior of the mega mancave is a total wow factor. Epoxy flooring throughout with additional glitter coating. LED bar mirroring the entrance gate design, including a refrigerator, freezer, double basin sink, and stainless-steel countertops. The Mancave is fully Automated with a Crestron Automation System. It includes Sonos music distributed audio throughout the entire Man Cave. The Theater area is also equipped with a THX certified 5.2 surround sound theater system that is fully automated by the Crestron Automation System. The system also automates the main indoor lighting, as well as the RGBW accent bar lighting. There is a state-of-the-art burglar alarm, and security camera system that is viewable on the surround sound theater system, and on any mobile device. The multi zone HVAC system is also controlled via the Crestron automaton system. The entire Crestron System can be controlled on any wireless mobile device from anywhere in the world. Bathroom surrounded with 24x24 elegant tile. 3 AC units to keep the entire space cool, with an additional mini split for the restroom. 16 ft Big A Fan if you need the additional temperature cool space. TWO RV hook up stations! BOAT AND RV welcome, plenty of room for both and the rest of your desert and water toys. Additional storage/entertaining space accessed from the aluminum staircase and railing that is not yet pictured. The Mega Mancave is a must see especially with the limited inventory! Owner/Broker
- Type:
- Single Family
- Sq.Ft.:
- 1,776
- Status:
- Active
- Beds:
- 4
- Lot size:
- 0.14 Acres
- Year built:
- 2024
- Baths:
- 3.00
- MLS#:
- 019347
- Subdivision:
- Desert Lakes
ADDITIONAL INFORMATION
Come check out this BEAUTIFUL NEW 2-Story Home in the Desert Lakes Community! The desirable Aguila Plan boasts an open design encompassing the Living, Dining, and Kitchen spaces. The Kitchen has gorgeous cabinets, granite countertops, and Stainless-Steel Appliances (Including Range with a Microwave hood and Dishwasher). There are 1 bedroom and a full bathroom on the 1st floor. All other bedrooms, including the primary suite, are on the 2nd floor. In addition, the primary suite has a private bath with dual vanity sinks and a walk-in closet. The other 2 bedrooms are well-sized and share another full-sized bath. This desirable plan also includes an additional Loft Space and a Walk-in Laundry room on the 2nd floor.
- Type:
- Single Family
- Sq.Ft.:
- 1,776
- Status:
- Active
- Beds:
- 4
- Lot size:
- 0.14 Acres
- Year built:
- 2024
- Baths:
- 3.00
- MLS#:
- 019346
- Subdivision:
- Desert Lakes
ADDITIONAL INFORMATION
Come check out this BEAUTIFUL NEW 2-Story Home in the Desert Lakes Community! The desirable Aguila Plan boasts an open design encompassing the Living, Dining, and Kitchen spaces. The Kitchen has gorgeous cabinets, granite countertops, and Stainless-Steel Appliances (Including Range with a Microwave hood and Dishwasher). There are 1 bedroom and a full bathroom on the 1st floor. All other bedrooms, including the primary suite, are on the 2nd floor. In addition, the primary suite has a private bath with dual vanity sinks and a walk-in closet. The other 2 bedrooms are well-sized and share another full-sized bath. This desirable plan also includes an additional Loft Space and a Walk-in Laundry room on the 2nd floor.
- Type:
- Land
- Sq.Ft.:
- n/a
- Status:
- Active
- Beds:
- n/a
- Lot size:
- 0.25 Acres
- Baths:
- MLS#:
- 6749652
ADDITIONAL INFORMATION
Welcome to the Greens at Los Lagos—a slice of paradise where luxury living intertwines with the natural splendor of a gated, master-planned golf community. Imagine waking up each day to sweeping, panoramic views right from your future doorstep, with the fairways as your backyard and every sunrise and sunset painting the sky just for you. Beyond the breathtaking vistas, you'll enjoy world-class amenities at the Los Lagos Golf Club, from the challenging 18-hole championship course to the laid-back vibes at the Bunker 19 Bar & Grill. Whether you're teeing off, relaxing with friends, or exploring the nearby wonders like the Colorado River, Lake Mohave, or the lively entertainment in Laughlin, NV, this location offers the perfect blend of leisure and convenience.
- Type:
- Land
- Sq.Ft.:
- n/a
- Status:
- Active
- Beds:
- n/a
- Lot size:
- 0.41 Acres
- Baths:
- MLS#:
- 019343
- Subdivision:
- Los Lagos (The Greens at)
ADDITIONAL INFORMATION
Welcome to the Greens at Los Lagos, an exclusive gated golf community where luxury and tranquility converge. This exceptional cul-de-sac lot offers panoramic fairway views, ideal for crafting your dream home with space for an RV garage, boat, or golf cart. Enjoy breathtaking sunrises and sunsets from your private retreat. The community boasts an 18-hole Ted Robinson-designed golf course, a clubhouse, a pro shop, a restaurant, a bar, and a driving range. With utilities in place and no rush to build, you can create your perfect haven at your own pace. Just minutes from shopping, dining, and entertainment, including the Colorado River and Laughlin Casinos, the Greens at Los Lagos offers a relaxed, resort-style lifestyle and a vibrant community.
- Type:
- Land
- Sq.Ft.:
- n/a
- Status:
- Active
- Beds:
- n/a
- Lot size:
- 0.38 Acres
- Baths:
- MLS#:
- 019342
- Subdivision:
- Los Lagos (The Greens at)
ADDITIONAL INFORMATION
Welcome to the Greens at Los Lagos, an exclusive gated golf community where luxury and tranquility converge. This exceptional cul-de-sac lot offers panoramic fairway views, ideal for crafting your dream home with space for an RV garage, boat, or golf cart. Enjoy breathtaking sunrises and sunsets from your private retreat. The community boasts an 18-hole Ted Robinson-designed golf course, a clubhouse, a pro shop, a restaurant, a bar, and a driving range. With utilities in place and no rush to build, you can create your perfect haven at your own pace. Just minutes from shopping, dining, and entertainment, including the Colorado River and Laughlin Casinos, the Greens at Los Lagos offers a relaxed, resort-style lifestyle and a vibrant community.
Open House:
Saturday, 9/28 1:30-4:00PM
- Type:
- Single Family
- Sq.Ft.:
- 1,680
- Status:
- Active
- Beds:
- 3
- Lot size:
- 0.25 Acres
- Year built:
- 1999
- Baths:
- 2.00
- MLS#:
- 019336
- Subdivision:
- Emerald River
ADDITIONAL INFORMATION
Here it is! This home is the one you've been waiting for: POOL HOME; RV Parking; Updates Throughout; NO HOA; Corner Lot; ALL APPLIANCES INCLUDED; DEEP GARAGE! This 3 bed/2 bath home is beautifully tiled throughout, and the updated kitchen is absolutely stunning, consisting of an abundance of custom-built Shaker style Maple wood white cabinets and plenty of granite counter space! The custom cabinets can also be found throughout the house! The two guest bedrooms are a very good size, and the back one leads out to the pool; the master bedroom has ample space too and leads out to the pool as well. In addition, the master bedroom shares the double-sided gas/wood fireplace with the living room. All the back patio doors and windows are near new, and they each provide an amazing view of the backyard that's going to impress you! Step outside to the full-length back patio that overlooks the HUGE POOL and SPA. Entertaining family, friends, and guests won't be an issue here! Be sure to put this one on your list of homes to see; you won't be disappointed.
Open House:
Saturday, 9/28 10:00-2:00PM
- Type:
- Manufactured Home
- Sq.Ft.:
- 1,370
- Status:
- Active
- Beds:
- 3
- Lot size:
- 25.11 Acres
- Year built:
- 2004
- Baths:
- 2.00
- MLS#:
- 1031973
- Subdivision:
- N/a
ADDITIONAL INFORMATION
Fabulous 55+ Community! Welcome to Arrowhead Ranch, unit #93. TURN KEY! Boasting 1,370 sq.ft. of living space, The open concept leaves this home feeling bright and airy. With a split floor plan that includes 3 bedrooms and 2 full bathrooms. Each bedroom is equipped with it's own large walk-in closet. newer HVAC (2018), Newer roof (2019), new water heater (2022) All appliances are in great condition. Brand new luxury vinyl plank flooring, fresh interior & exterior paint. Parking on both sides! The park is great for walking! Amenities include a clubhouse, fitness center, pool tables, dining area, pool and spa. Very nice, clean community. Must See!
$294,990
5651 S Cypress Fort Mohave, AZ 86426
- Type:
- Single Family
- Sq.Ft.:
- 1,470
- Status:
- Active
- Beds:
- 3
- Lot size:
- 0.19 Acres
- Year built:
- 2024
- Baths:
- 2.00
- MLS#:
- 019250
- Subdivision:
- Twin Palms Estates
ADDITIONAL INFORMATION
Welcome home to this NEW Single-Story Home in the Twin Palm Estates Community! The desirable Gilbert Plan boasts an open design encompassing the Living, Dining, and Kitchen spaces. The Kitchen features gorgeous cabinets, granite countertops, and Stainless-Steel Appliances (including Range with a Microwave hood and Dishwasher). The primary suite has a private bath, dual vanity sinks, and a walk-in closet. This Home also includes 2 more bedrooms and a whole secondary bathroom.
- Type:
- Single Family
- Sq.Ft.:
- 1,375
- Status:
- Active
- Beds:
- 3
- Lot size:
- 1 Acres
- Year built:
- 1994
- Baths:
- 2.00
- MLS#:
- 018049
- Subdivision:
- Rio Palmas
ADDITIONAL INFORMATION
Welcome to your own private paradise in Fort Mohave! This super cute Rio Palmas home features an expansive backyard complete with a sparkling gunite pool and cozy patio, perfect for lounging and entertaining on sunny Arizona days. This property boasts over an acre of land, providing plenty of space for all your outdoor activities and future expansion possibilities. With no HOA and livestock allowed, you have the freedom to customize this beautiful property to fit your lifestyle! Inside, you'll find beautiful tile flooring throughout, adding a touch of elegance and easy maintenance to the home. The solar panel system will help lower your energy bills while reducing your carbon footprint. Don't miss out on this rare opportunity to own a piece of tranquility in Fort Mohave.
- Type:
- Single Family
- Sq.Ft.:
- 1,199
- Status:
- Active
- Beds:
- 3
- Year built:
- 2018
- Baths:
- 2.00
- MLS#:
- 019243
- Subdivision:
- Sun Valley
ADDITIONAL INFORMATION
Looking for that PRACTICALLY NEW corner lot home with RV PARKING? Take a drive through the sought after NON-HOA community of Sun Valley & check out this lovely home that is sure to check all of your boxes. This 1199 sf 3 bed 2 bath home offers exceptional curb appeal with its lush desert landscape, long paved driveway, & double gated side parking. Step inside this open concept/split floor plan designed home that features 18" tiled floors & plush carpet, ceiling fans in every room, & upgraded plantation shutters & window treatments throughout. The spacious living room has a sliding door for easy access onto the home's full length covered patio, while the adjoining kitchen area features granite counters, gas range, pantry, casual dining, & plenty of cabinet space. The primary bedroom is tucked away on its own wing of this home & features a walk-in closet, granite top vanity, & tiled walk-in shower. The 2 guest bedrooms are located on the other side of the home & too are spacious in size, while the guest bath features that same great granite countertop vanity & tiled tub/shower combo. The 2 car attached garage measures 29' deep, so it has room for all of your desert & water toys. The home's laundry hook ups are located at the end of the garage, along with the home's water softener system. Take the party outside onto your full-length covered backyard patio while envisioning that future pool design in this fully private & block walled backyard. This home even has a 12' wide double gated RV/trailer side parking with hookups. This home checks all the boxes & more, & is located in a quite community, but still close to shopping & fun. Check it out today as you will not be disappointed!
- Type:
- Single Family
- Sq.Ft.:
- 2,021
- Status:
- Active
- Beds:
- 4
- Lot size:
- 0.21 Acres
- Year built:
- 2022
- Baths:
- 3.00
- MLS#:
- 018187
- Subdivision:
- Los Lagos (The Greens at)
ADDITIONAL INFORMATION
Welcome to your brand-new, never before lived in dream home on the 5th hole of Los Lagos Golf Course! This stunning 4 bedroom, 2.5 bath residence is a masterpiece of design and comfort, nestled in a coveted location for golf enthusiasts and nature lovers alike. Upon entering, you are greeted by a spacious open floor plan that seamlessly blends elegance with functionality. The kitchen features synthetic quartz countertops, stainless steel appliances, and ample cabinet space, perfect for culinary endeavors and entertaining guests. Adjacent is a cozy dining room overlooking the manicured greens of the golf course. The master suite is a serene retreat boasting panoramic views of the fairway, with a luxurious en-suite bathroom featuring dual sinks, his and her walk-in closets, a soaking tub, and a separate shower. Three additional bedrooms provide plenty of space for family or guests, each with its own unique charm and comfort. One of the highlights of this property is the expansive 52' x 16.5' RV garage complete with full hookups, ideal for storing your recreational vehicles or creating a workshop. Additionally, there is a 2 car garage measuring 19' x 20.6', ensuring ample room for all your parking needs. Step outside to discover your private oasis, a covered patio perfect for alfresco dining or relaxing while enjoying the tranquil views of the golf course. Located in the prestigious community of Los Lagos, known for its scenic landscapes and recreational amenities, this home offers the perfect blend of luxury and lifestyle. Don't miss the opportunity to make this extraordinary property your own.
- Type:
- Single Family
- Sq.Ft.:
- 1,709
- Status:
- Active
- Beds:
- 2
- Lot size:
- 0.14 Acres
- Year built:
- 1992
- Baths:
- 2.00
- MLS#:
- 018182
- Subdivision:
- Desert Lakes Estates
ADDITIONAL INFORMATION
Discover this exceptional Desert Lakes property nestled on the picturesque Huukan Golf Course! Meticulously cared for, this home radiates pride of ownership. The spacious island kitchen boasts solid countertops, a breakfast bar, dual pantries, thermal window blinds, and elegant coffered ceilings. Enjoy the versatility of a den or office space, while the expansive master suite offers a retreat with dual vanities, a walk-in shower, a jetted tub, and ample storage. The guest bathroom is equally impressive with a convenient step-in shower. Step outside from the kitchen onto the covered patio, where you can relax and take in serene fairway views, complete with a natural gas outlet perfect for your outdoor grill. Additional highlights include a secure gated entry, energy-efficient OWNED solar panels, and the convenience of a central vacuum system. Recent updates such as a new central air conditioner, water heater, water softener, and reverse osmosis system add to the home's appeal. Best of all, this gem is located in a welcoming neighborhood with no HOA truly a place you ll be proud to call home!
- Type:
- Single Family
- Sq.Ft.:
- 1,354
- Status:
- Active
- Beds:
- 2
- Lot size:
- 0.23 Acres
- Year built:
- 2018
- Baths:
- 2.00
- MLS#:
- 018147
- Subdivision:
- Valley View at Sunrise Hills
ADDITIONAL INFORMATION
Welcome to your dream home nestled in the sought-after Valley View at Sunrise Hills neighborhood. This immaculate residence, constructed in 2018 and meticulously maintained, exudes a pristine, like-new condition. Boasting two bedrooms with a split floor plan, a spacious great room, and ample storage options, this home offers both comfort and functionality. Located in an energetic community where each home features an RV garage, it caters perfectly to RV owners and visitors alike, whether you have desert toys, river toys, or simply need extra storage. Upon entry, the home greets you with a generous great room, ideal for gatherings and entertainment. The spare bedroom is perfect for guests, and the RV pad, complete with full hook-ups, provides additional living space flexibility. The kitchen is a chef's delight with granite countertops, a spacious island, and seamless cabinet designs that extend into the bathrooms. Luxurious details in the master and guest bathrooms include granite countertops and beautifully tiled walk-in showers, perfect for unwinding after outdoor adventures. Outdoor enthusiasts will appreciate the expansive concrete spaces in the front, side, and backyard, ideal for parking, recreational activities, or additional storage. Privacy is ensured by a full block wall surrounding the rear of the property. The front, side, and rear yards feature a blend of spiky cacti and lush green palms, creating a serene oasis amidst the desert landscape. The highlight of this home is the massive 52 x 21 air-conditioned/heated RV garage with full hook-ups, complemented by a 23.6 x 12.5 garage. Conveniently located near the Colorado River, Mohave Desert, medical facilities, shopping centers, and casinos. This home offers both convenience and a vibrant community atmosphere. With an exceptionally low HOA fee of just $100 per year, this property promises a nearly new RV home in a picturesque setting. Discover your perfect home today!
- Type:
- Single Family
- Sq.Ft.:
- 3,230
- Status:
- Active
- Beds:
- 4
- Lot size:
- 0.96 Acres
- Year built:
- 2002
- Baths:
- 3.00
- MLS#:
- 018155
- Subdivision:
- Sun Valley
ADDITIONAL INFORMATION
Welcome to your dream hilltop retreat, where luxury meets nature in perfect harmony. This exquisite single-story home offers unparalleled panoramic mountain views and an array of premium features designed for comfort and style. The main house includes 3 spacious bedrooms and 2 bathrooms. The primary suite is a true haven, featuring a private sitting room/office and an en-suite bathroom with a large, spa-inspired shower. The expansive kitchen area is beautifully crafted, featuring a walk-in pantry for all your storage needs. A separate game room, complete with a wet bar, provides a versatile space for entertainment. The property also features dual laundry rooms one in the main house and another in the detached casita, perfect for guests. The casita comes complete with its own living area, bedroom, bathroom, and laundry room, all conveniently attached to the garage. Step outside to experience the ultimate in outdoor living. The custom-built, covered outdoor living area features a cozy fireplace, sink, and electrical outlets, ideal for setting up your perfect outdoor kitchen. An extended covered patio wraps around the house, offering stunning views and ample space for relaxation and entertaining. The outdoor space is further enhanced by a welcoming fire pit, perfect for gathering under the stars. The fully landscaped property is equipped with an irrigation system, ensuring the lush surroundings remain vibrant and easy to maintain. With an electric gate providing added security and plenty of parking, this property seamlessly combines modern amenities with the serene beauty of its natural surroundings, making it a truly unique and desirable home.
- Type:
- Land
- Sq.Ft.:
- n/a
- Status:
- Active
- Beds:
- n/a
- Lot size:
- 0.14 Acres
- Baths:
- MLS#:
- 018160
- Subdivision:
- Tierra Verde
ADDITIONAL INFORMATION
CENTRALLY located in DESIRABLE Fort Mohave neighborhood, this SPACIOUS lot is conveniently located near shopping, schools, and just minutes from the Colorado RIVER and DESERT activities. This lot is LEVEL and READY for building!
- Type:
- Other
- Sq.Ft.:
- 1,493
- Status:
- Active
- Beds:
- 3
- Year built:
- 2019
- Baths:
- 2.00
- MLS#:
- 018117
- Subdivision:
- N/A
ADDITIONAL INFORMATION
Beautiful 2019 Westin Porch model 2-bedroom plus den/3rdbedroom, 2-bath home located in the highly sought-after Arrowhead Ranch a 55+ community in Fort Mohave, AZ. This modern home features all the latest upgrades, including a spacious kitchen island, sleek stainless steel appliances, and a large living area with vaulted ceilings. The main bedroom en suite offers dual sinks for added convenience, and laminate tile flooring runs throughout the home, adding a stylish touch. The property includes a double-wide carport and a small garage, perfect for a golf cart or compact vehicle. You ll love the inviting front covered patio, ideal for relaxing outdoors. Community amenities include a refreshing pool, spa, and a dog park. Conveniently located close to shopping, the Colorado River, and Laughlin, NV, you'll have access to plenty of entertainment and recreation.
- Type:
- Single Family
- Sq.Ft.:
- 1,706
- Status:
- Active
- Beds:
- 4
- Year built:
- 2024
- Baths:
- 2.00
- MLS#:
- 018132
- Subdivision:
- Brett Canyon Estates
ADDITIONAL INFORMATION
This home (the Desert Rose 1706) is a split floor plan home with many upgrades. These include granite counter tops, block wall fence around the back yard with an RV gate, front yard landscaping with automatic watering system, large pantry, inside laundry room, and much more! Broker is the owner/seller
- Type:
- Single Family
- Sq.Ft.:
- 1,593
- Status:
- Active
- Beds:
- 3
- Year built:
- 2024
- Baths:
- 2.00
- MLS#:
- 018130
- Subdivision:
- Sage Hill Tract
ADDITIONAL INFORMATION
This home (an Ironwood 1593 - 3 Car model) is a split floor plan home with many upgrades. These include granite counter tops, block wall fence around the back yard with an RV gate, front yard landscaping with automatic watering system, large pantry, inside laundry room, and much more! Broker is the owner/seller
- Type:
- Other
- Sq.Ft.:
- 2,147
- Status:
- Active
- Beds:
- 3
- Lot size:
- 0.2 Acres
- Year built:
- 2003
- Baths:
- 3.00
- MLS#:
- 017409
- Subdivision:
- Sunrise Vistas
ADDITIONAL INFORMATION
This is a great home in the popular Sunrise Vistas neighborhood. At 2147 Square Ft, this is one of the larger homes in the community. When the owner designed this home, they made it entirely handicap accessible with wide doorways and they spared no details! For example, the Master suite has 2 bathrooms, separated by the large closet. One of the master bathrooms has a walk-in tub! There is a large sunroom, leading to the beautifully landscaped backyard featuring a waterfall! The great room is exceptional and features a built-in fireplace and plenty of room to entertain. You'll be amazed at the size, storage capacity, and counter space of the kitchen as well and with all the kitchen appliances included, you will most certainly be impressed! The guest bedrooms are good sizes too ensuring you the kind of space you, your family, or your guests will need, and with plenty of concrete out front and an attached two car garage, parking won't be a problem either. Not only is this home exceptional, but the community is also equally as exceptional, and it features TWO pools: a family pool and an Adults only pool! Be sure to put this one on your list of homes to see!
Open House:
Saturday, 9/28 11:00-2:00PM
- Type:
- Single Family
- Sq.Ft.:
- 2,725
- Status:
- Active
- Beds:
- 3
- Lot size:
- 0.24 Acres
- Year built:
- 1993
- Baths:
- 3.00
- MLS#:
- 018031
- Subdivision:
- Tierra Del Rio
ADDITIONAL INFORMATION
Welcome to 2225 Primavera Cove! This stunning 2,700 sq. ft. residence offers a perfect balance of comfort and privacy. With three spacious bedrooms and four bathrooms, this home is designed for both relaxation and entertainment. The open-concept living area features ample space and light, creating an inviting atmosphere. The kitchen is equipped with gas appliances, granite countertops, and a large dining room perfect for gatherings and casual dining. The master suite is complete with a walk-in closet and an en-suite bathroom featuring a large double vanity and walk in shower. Outside, the property impresses with 40 feet of side parking, ideal for RVs or boats. Residents also have access to a well-maintained community pool, perfect for cooling off on hot Arizona days. You don't want to miss out on this property!
- Type:
- Single Family
- Sq.Ft.:
- 2,014
- Status:
- Active
- Beds:
- 3
- Lot size:
- 0.15 Acres
- Year built:
- 2019
- Baths:
- 2.00
- MLS#:
- 018052
- Subdivision:
- Los Lagos
ADDITIONAL INFORMATION
Welcome home to the beautiful Lakefront community of Los Lagos. Offering a resort-like pool area, tennis courts, pickleball courts, and an active community center. This stunning 2019 one-story home features a spacious main suite with an en-suite offering a full tiled walk-in shower, dual sinks, a water closet, and a walk-in closet with additional shelving for shoes, purses, hats, or whatever your heart desires. The casual dining space is no small area to dine and entertain, surrounded by natural lighting, this could be your favorite spot in your new-to-you home. Heading into the kitchen you will find sleek and modern appliances, a pantry, a natural gas range, granite counters, and a breakfast bar where you can gather and chat with your guests who are in the wonderfully sized living room. This split floorplan home features two additional bedrooms, generous in size and boasting exceptional closet space, with built-in shelving for those homeowners seeking organization in their lives. Between the two additional bedrooms, you will find a second bathroom with a tub/shower combo and a linen closet with deep shelving. Fantastic for additional storage! This home also offers a private backyard, fully fenced, covered patio, owned-water softener system, irrigation system, an attached and finished garage, in-home laundry room, vaulted ceilings, pot shelves, and more. A must-see!!
- Type:
- Single Family
- Sq.Ft.:
- 1,618
- Status:
- Active
- Beds:
- 3
- Lot size:
- 0.22 Acres
- Year built:
- 1990
- Baths:
- 2.00
- MLS#:
- 018053
- Subdivision:
- Tierra Del Rio
ADDITIONAL INFORMATION
PRICE REDUCED! VA FORECLOSURE! Charming home located in Tierra Linda, with community pool, tennis courts, and basket ball court to enjoy. Home offers 3 bedrooms, 2 luxurious full baths, large living room with plenty of windows, casual dining area with fireplace, modest kitchen, in-home laundry room, and granite counter tops throughout. Master bedroom offers a large walk-in closet. Flooring is wood laminate with tile in the bathrooms. There are ceiling fans throughout and washer and dryer are included. Home has oversized front and back yards, 3 palm tress in front, large side parking, and a 3 car garage.
- Type:
- Single Family
- Sq.Ft.:
- 1,290
- Status:
- Active
- Beds:
- 3
- Lot size:
- 0.17 Acres
- Year built:
- 2024
- Baths:
- 2.00
- MLS#:
- 018010
- Subdivision:
- Twin Palms Estates
ADDITIONAL INFORMATION
Welcome home to this NEW Single-Story Home in the Twin Palm Estates Community! The desirable Alamar Plan boasts an open design encompassing the Living, Dining, and Kitchen spaces. The Kitchen features gorgeous cabinets, granite countertops, and Stainless-Steel Appliances (including Range with a Microwave hood and Dishwasher). The primary suite has a private bath, dual vanity sinks, and a walk-in closet. This Home also includes 2 more bedrooms and a whole secondary bathroom.


Information deemed reliable but not guaranteed. Copyright 2024 Arizona Regional Multiple Listing Service, Inc. All rights reserved. The ARMLS logo indicates a property listed by a real estate brokerage other than this broker. All information should be verified by the recipient and none is guaranteed as accurate by ARMLS.

The information being provided is for consumers’ personal, non-commercial use and will not be used for any purpose other than to identify prospective properties consumers may be interested in purchasing. The data relating to real estate for sale on this web site comes in part from the IDX Program of the Lake Havasu Association of REALTORS ® MLS. Real estate listings held by brokerage firms other than Xome Inc. are governed by MLS Rules and Regulations and detailed information about them includes the name of the listing companies. Copyright 2024 Lake Havasu Association of REALTORS ® MLS. All rights reserved.
Fort Mohave Real Estate
The median home value in Fort Mohave, AZ is $173,600. This is lower than the county median home value of $228,600. The national median home value is $219,700. The average price of homes sold in Fort Mohave, AZ is $173,600. Approximately 55.49% of Fort Mohave homes are owned, compared to 21.22% rented, while 23.29% are vacant. Fort Mohave real estate listings include condos, townhomes, and single family homes for sale. Commercial properties are also available. If you see a property you’re interested in, contact a Fort Mohave real estate agent to arrange a tour today!
Fort Mohave, Arizona 86426 has a population of 14,583. Fort Mohave 86426 is more family-centric than the surrounding county with 21.82% of the households containing married families with children. The county average for households married with children is 18.45%.
The median household income in Fort Mohave, Arizona 86426 is $44,041. The median household income for the surrounding county is $41,567 compared to the national median of $57,652. The median age of people living in Fort Mohave 86426 is 50.5 years.
Fort Mohave Weather
The average high temperature in July is 112.2 degrees, with an average low temperature in January of 44.1 degrees. The average rainfall is approximately 7 inches per year, with 0 inches of snow per year.
