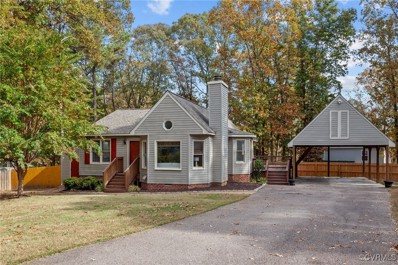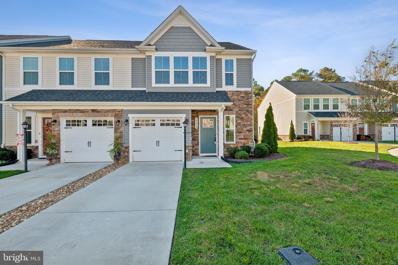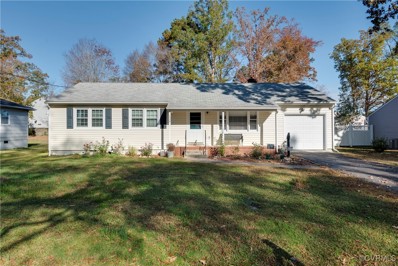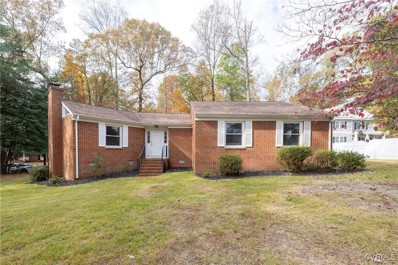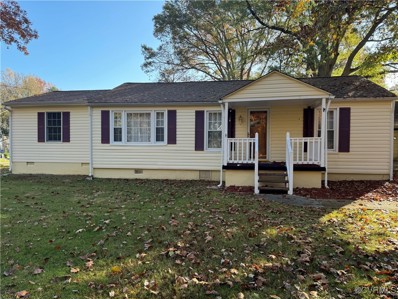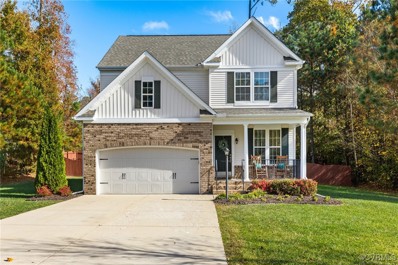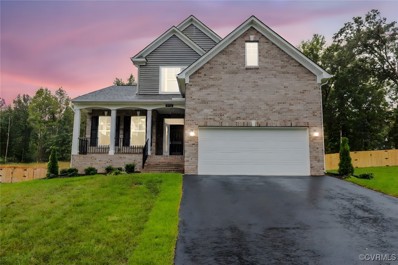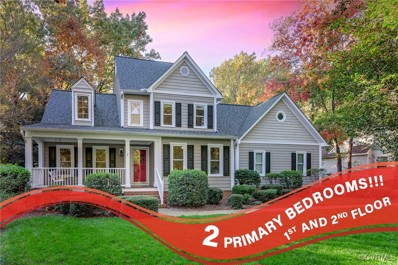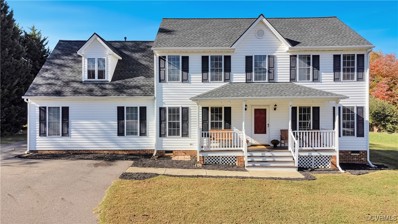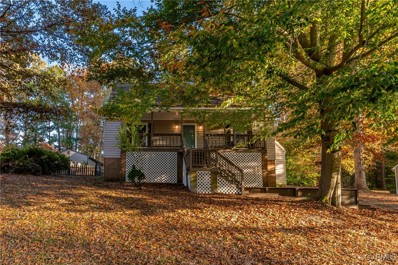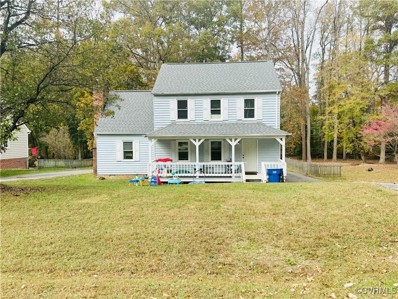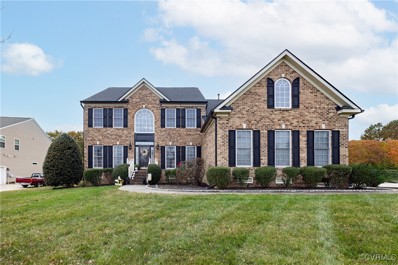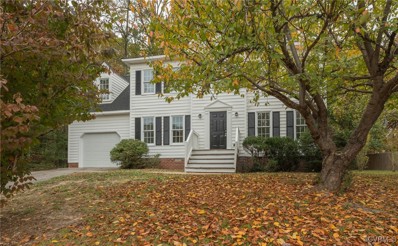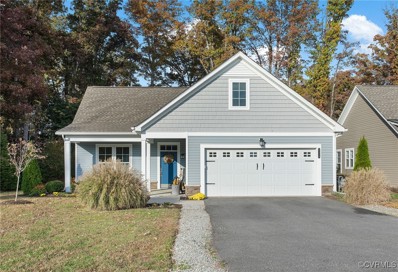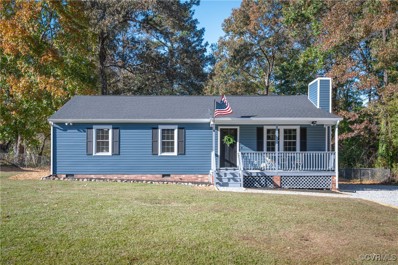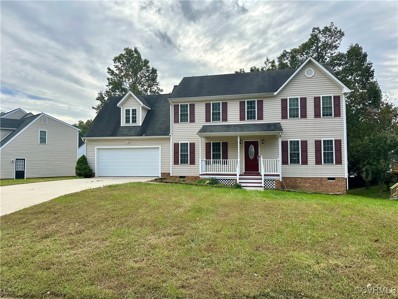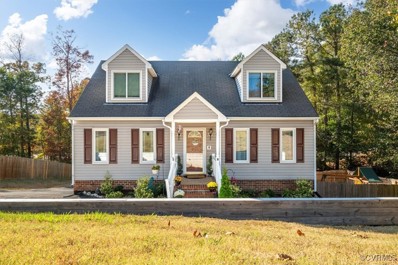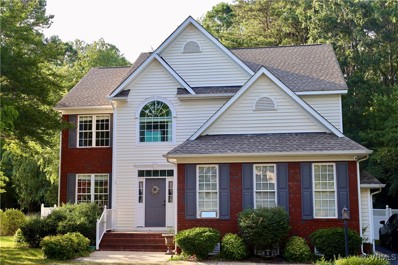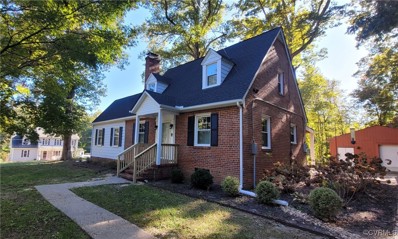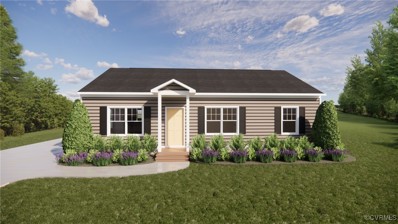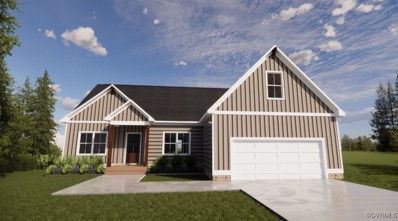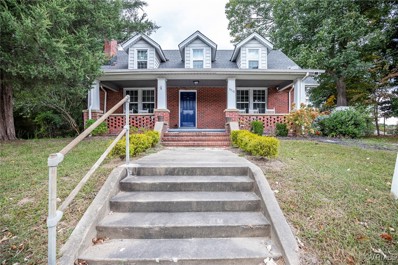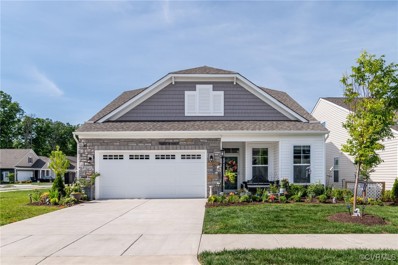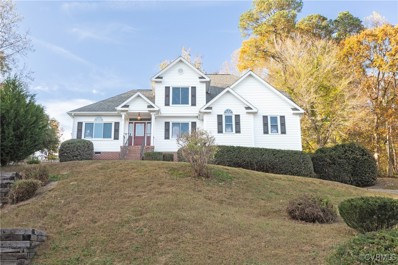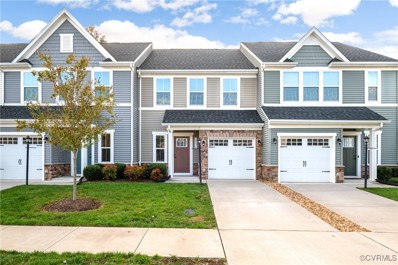Chester VA Homes for Sale
- Type:
- Single Family
- Sq.Ft.:
- 1,400
- Status:
- NEW LISTING
- Beds:
- 3
- Lot size:
- 0.35 Acres
- Year built:
- 1988
- Baths:
- 2.00
- MLS#:
- 2429354
- Subdivision:
- Warfield Estates
ADDITIONAL INFORMATION
Super cute updated rancher in cul-de-sac in Chester!! Living Room features vaulted ceiling with fireplace and tons of natural light, open to the kitchen for great flow when entertaining!! Kitchen has been updated with new flooring, cabinets, butcher block counter tops, stainless appliances and has 2 pantries, eat in area, and deck access. New flooring and lighting throughout house. All appliances convey. New privacy fence was just installed around the property and has closed in area for your kids and/or pets. Huge detached storage shed!! AND pull down storage over carport!! All though no know defects fireplace, chimney and flue convey as is. Please include in contract, owner has never used fireplace.
- Type:
- Townhouse
- Sq.Ft.:
- 1,584
- Status:
- NEW LISTING
- Beds:
- 3
- Year built:
- 2020
- Baths:
- 3.00
- MLS#:
- VACF2000928
- Subdivision:
- Rivers Bend
ADDITIONAL INFORMATION
Prifessional photos coming soon. Welcone home to this gorgeous 4 year old townhome in desirable River Bend location. Large open floorplan complete with large kitchen with oversized island, stainless appliances, luxury flooring, en suite primary bath, upper level laundry. End unit on cul de sac setting for added privacy. Must see this one.
- Type:
- Single Family
- Sq.Ft.:
- 1,161
- Status:
- NEW LISTING
- Beds:
- 3
- Lot size:
- 0.28 Acres
- Year built:
- 1967
- Baths:
- 2.00
- MLS#:
- 2429311
- Subdivision:
- Morrisdale
ADDITIONAL INFORMATION
Don't miss out on this classic ranch in the heart of Chester! Newer luxury vinyl plank flooring and fresh paint make the main living areas pop. Solid wood cabinets in the kitchen provide plenty of storage, while the fireplace in the dining area brings on the charm. Sliding doors let in plenty of light while leading you out to the covered deck. Down the hall is a classic tiled bath and three generously sized bedrooms with gorgeous, original hardwood flooring. The backyard is spacious with a large detached shed.
- Type:
- Single Family
- Sq.Ft.:
- 1,650
- Status:
- NEW LISTING
- Beds:
- 3
- Lot size:
- 0.47 Acres
- Year built:
- 1980
- Baths:
- 2.00
- MLS#:
- 2429251
- Subdivision:
- South Chester
ADDITIONAL INFORMATION
Welcome to 12724 S Chester Rd, a charming brick rancher that invites you into the perfect blend of comfort and convenience! This delightful 3-bedroom, 2-full-bathroom home is ready for its next owner. As you step inside, you're greeted by high ceilings and an abundance of natural light, creating a bright and welcoming atmosphere. The beautiful hardwood floors flow seamlessly throughout the main living areas. The cozy living room, complete with a classic brick fireplace, is perfect for relaxing on cooler evenings. The adjacent dining area opens up to a spacious kitchen featuring ample counter space, cabinetry, and a pantry for extra storage. Whether it's preparing your favorite meal or hosting guests, this layout is designed for easy living. Down the hall, you'll find a generously sized primary bedroom with a walk-in closet and a private ensuite bathroom, providing a peaceful retreat. Two additional bedrooms offer plenty of space, with a shared full bathroom conveniently located nearby. The home also boasts a carport with attached storage, ideal for outdoor gear or gardening tools. The expansive backyard is ready for your personal touch — perfect for gardening, play, or simply enjoying the outdoors. Located in a prime area with easy access to local amenities, this one-level living experience is not to be missed. Schedule your showing today and discover the potential of making this lovely house your new home!
- Type:
- Single Family
- Sq.Ft.:
- 1,491
- Status:
- NEW LISTING
- Beds:
- 4
- Lot size:
- 0.41 Acres
- Year built:
- 1940
- Baths:
- 2.00
- MLS#:
- 2429248
- Subdivision:
- North Rivermont
ADDITIONAL INFORMATION
Come check out the 4 bedroom 2 bath home in the sought after Enon area. In the last 5 years the kitchen has had new LVP flooring, new counter tops new refrigerator, microwave and dish washer. The flooring in the bathrooms have also been redone. There is a screened in rear porch a detached garage and good sized lot to enjoy all close to schools and 295/95
- Type:
- Single Family
- Sq.Ft.:
- 2,490
- Status:
- NEW LISTING
- Beds:
- 4
- Lot size:
- 0.32 Acres
- Year built:
- 2015
- Baths:
- 3.00
- MLS#:
- 2428994
- Subdivision:
- Wellspring
ADDITIONAL INFORMATION
Welcome to 14313 Old Beaver Lane! This well-maintained craftsman-style home in the Wellspring community of Chester is set on one of the most PRIVATE lots, with lush wooded buffers on both sides of the property. The entire interior of the home has been FRESHLY PAINTED (Nov 2024) and features newer LVP flooring (2022) throughout the main level. As you step in, you're greeted by a bright, versatile space that can easily adapt to your needs - whether as a dining room, living room, or home office. The spacious family room is centered around a cozy GAS FIREPLACE, and flows into the bright kitchen and eat-in area, featuring GRANITE countertops, upgraded cabinets and hardware, stainless steel appliances, and a BRAND-NEW REFRIGERATOR AND DISHWASHER (2024). The coveted FIRST-FLOOR PRIMARY SUITE is a true retreat, with a tray ceiling, en suite bath with tile surround, and a large WALK-IN CLOSET. A convenient laundry room with built-in cabinetry completes the main level. Upstairs, you'll find professionally-cleaned carpets (Oct 2024), a spacious LOFT - ideal for a playroom or hangout space, along with three generously-sized bedrooms, all with walk-in closets, and a full hallway bath. Step outside to your private backyard, complete with a COVERED DECK and PRIVACY FENCE. The yard has been freshly aerated and seeded, so you’ll enjoy lush, green grass come spring! The two-car garage includes a bump-out, perfect for additional storage or a workshop. Conveniently located near schools, shopping, dining, and major roadways, this home has everything you need—and it’s truly move-in ready just in time for you to call it "home" for the holidays!
- Type:
- Single Family
- Sq.Ft.:
- 2,868
- Status:
- NEW LISTING
- Beds:
- 4
- Year built:
- 2023
- Baths:
- 3.00
- MLS#:
- 2428963
- Subdivision:
- Roberts Forest
ADDITIONAL INFORMATION
MOVE-IN READY!! The Raleigh features 4 bedrooms, 2.5 baths, and a front-load garage. Architectural details including wainscotting and crown molding give the space a polished look. As you enter, you'll be greeted by the formal dining room directly off of the foyer. Kitchen with granite countertops, island, pantry, LED recessed lighting and stainless steel appliances. Spacious family room with gas fireplace open to kitchen. Separate breakfast area. FIRST FLOOR PRIMARY SUITE with tiled, LUXURY shower, dual vanity and walk-in closet. Powder room for guests, a deck and a sunroom complete the first floor. Upstairs features three additional bedrooms, a full hall bath with double vanity and an extended loft area. Roberts Forest is convenient to I-95 and downtown Richmond plus just a short drive to area restaurants and shopping.
- Type:
- Single Family
- Sq.Ft.:
- 2,462
- Status:
- NEW LISTING
- Beds:
- 4
- Lot size:
- 0.62 Acres
- Year built:
- 1993
- Baths:
- 4.00
- MLS#:
- 2428933
- Subdivision:
- Rivers Bend
ADDITIONAL INFORMATION
DUAL PRIMARY SUITES! This exquisite custom-built home blends modern comfort with timeless elegance. The OPEN FLOOR PLAN invites you into bright, spacious rooms designed for seamless living. The FIRST-FLOOR PRIMARY SUITE is a true retreat, offering a soothing color palette, expansive walk-in closet, and easy access to the main living areas. The heart of the home is the Wonderful Family room with a stunning CATHEDRAL CEILING, a cozy fireplace, and scenic backyard views. This space flows effortlessly into the kitchen and sunny breakfast nook. Upstairs, discover a SECOND PRIMARY SUITE with its own walk-in closet, along with two additional sunlit bedrooms with ample closet space. Every corner of this home has been designed to provide both comfort and style. OUTDOOR LIVING AT ITS FINEST—Step onto the SPACIOUS WRAP-AROUND DECK, ideal for entertaining or simply unwinding, with a private, fenced-in yard offering a tranquil oasis. The back yard offers even more options with the 16x12 shed and an Extra Deep lot. Located in the coveted Rivers Bend community, you'll have access to an array of amenities: basketball, pickleball, and tennis courts, two playgrounds, a Gaga pit, refreshing pools, and beautifully lit sidewalks for evening strolls. Plus, with convenient access to I-295 and I-95, you’re just minutes from everything you need. This home is more than just a place to live—it’s where your story begins. Don’t miss the chance to make this exceptional Rivers Bend property yours!...
$389,000
3125 McCabe Court Chester, VA 23831
- Type:
- Single Family
- Sq.Ft.:
- 2,196
- Status:
- NEW LISTING
- Beds:
- 4
- Lot size:
- 0.51 Acres
- Year built:
- 2000
- Baths:
- 3.00
- MLS#:
- 2429082
- Subdivision:
- Longmeadow
ADDITIONAL INFORMATION
Welcome to 3125 McCabe Ct, located in the highly desirable neighborhood of Longmeadow with almost 2,200 square feet, 4 bedrooms, and 2.5 baths sitting on a half acre cul-de-sac lot. The first floor features a formal dining room with carpet floors, crown molding and chair rail. The spacious great room offers crown molding, gas fireplace with TV Niche, and ceiling fan with light. The eat-in kitchen offers laminate flooring, all appliances convey, pantry, breakfast nook with bay window, rear staircase, and entry to the attached garage. As you head upstairs, you will find the owner's suite with a walk-in closet plus an en-suite bath with laminate flooring, dual vanity, garden tub and separate shower as well as 3 additional bedrooms, a hall bath and utility closet with washer and dryer. Other notable features include vinyl siding, pull down attic, two-car attached rear entry garage, double width paved drive, dual zone heating and cooling. Enjoy your morning coffee on the covered front porch or grilling on the rear deck. Don't Let This One Slip By!!
- Type:
- Single Family
- Sq.Ft.:
- 1,404
- Status:
- NEW LISTING
- Beds:
- 4
- Lot size:
- 0.31 Acres
- Year built:
- 1985
- Baths:
- 3.00
- MLS#:
- 2428895
- Subdivision:
- Mistwood Forest
ADDITIONAL INFORMATION
Welcome to your dream home in the serene Mistwood Forest neighborhood! This fully renovated 4-bedroom, 3-bath single-family home is truly move-in ready. With all new flooring, fresh paint, a modern kitchen, and updated bathrooms, every detail has been thoughtfully crafted for a stylish and comfortable living experience. Begin each day on the peaceful front porch, complete with a cozy swing—perfect for enjoying morning coffee or winding down in the evenings. Inside, the main living level features two spacious bedrooms and a full bathroom, ideal for guests or convenient one-level living. Upstairs, you’ll find two additional bedrooms and another updated full bathroom. The property also boasts a spacious detached two-level garage with endless potential. Already plumbed for a kitchen and featuring a full bathroom and a finished upstairs area, it’s perfect for an Accessory Dwelling Unit (ADU), guest suite, home office, or creative studio. Imagine stepping into a home that needs nothing except your personal touch. And with no HOA, you have the freedom to truly make this space your own. Enjoy the tranquility and privacy of Mistwood Forest while living just moments from all the essentials. Don’t miss this turnkey property—schedule a showing today to explore the endless possibilities!
- Type:
- Single Family
- Sq.Ft.:
- 1,682
- Status:
- NEW LISTING
- Beds:
- 3
- Lot size:
- 0.43 Acres
- Year built:
- 1987
- Baths:
- 3.00
- MLS#:
- 2429111
- Subdivision:
- Mistwood Forest
ADDITIONAL INFORMATION
Nicely updated two-story home in Mistwood Forest. Open eat-in kitchen with newer cabinets, granite countertops and stainless steel appliances. Kitchen opens into eat-in area and living room, both with fresh paint and newer flooring. The family room with fireplace was split into two rooms that are currently being used as bedrooms but they do not have closets. Those rooms would be best used as a family room and office. Upstairs is a large primary bedroom with walk-in closet and an oversized primary bath. Upstairs also has two additional bedrooms plus hall bath upstairs. Covered, screened in deck in the back, full front porch, paved circular drive, detached shed with electric. Plenty of yard space in the front and back. Home is move in ready though it does need new siding. Sellers are willing to replace the wood siding with new vinyl siding. Come pick your exterior siding color and make this house your new home today!
- Type:
- Single Family
- Sq.Ft.:
- 4,196
- Status:
- NEW LISTING
- Beds:
- 6
- Lot size:
- 0.39 Acres
- Year built:
- 2008
- Baths:
- 5.00
- MLS#:
- 2428747
- Subdivision:
- Ramblewood Forest
ADDITIONAL INFORMATION
Welcome to 14101 Litwack Cove Drive, a stunning home nestled in the desirable Ramblewood Forest Community. This beautifully maintained property offers the perfect blend of luxury, comfort, and convenience. With an open floor plan, two primary suites, and a dedicated movie room, this home truly has it all. As you enter, the main level welcomes you with rich hard wood floors and intricate moldings that add elegance throughout. A private, sunlit study off the foyer is perfect for working from home, while the open and airy dining room sets the stage for memorable dinners. The heart of the home is a gigantic family room, featuring a striking two-story stacked stone fireplace and walls of windows that fill the space with natural light. The chef’s kitchen is a dream come true, boasting extensive counter and cabinet space, a large island, and top-of-the-line appliances. Whether you're cooking for family or entertaining a crowd, this kitchen has everything you need. Just off the kitchen, an oversized eat-in area and sunroom provide a cozy spot to enjoy morning coffee and direct access to a large deck, which steps down to a ground-level patio. Head up to the third floor to discover—a dedicated movie room, additional sixth bedroom with its own private full bath. This upper level offers the perfect retreat for movie nights, a game room, or a private guest suite. With ample space to spread out, work, and play, 14101 Litwack Cove Drive is ready for you to make it your own. Located close to top-rated schools, shopping, and dining, this home offers a convenient lifestyle in a welcoming community.
$399,993
14101 Ramsey Court Chester, VA 23831
- Type:
- Single Family
- Sq.Ft.:
- 2,337
- Status:
- Active
- Beds:
- 5
- Lot size:
- 0.31 Acres
- Year built:
- 1995
- Baths:
- 3.00
- MLS#:
- 2428769
- Subdivision:
- Somersby
ADDITIONAL INFORMATION
Updates throughout this immaculate home include freshly painted, new flooring includes laminate on the main level and new carpet and pad on the second level, updated plumbing, granite and stainless appliances, lighting and so much more. New roof just installed. All improvements done for the market. The main level includes a formal living and formal dining rooms with detailed moldings in both rooms. A large great room has deck and screened porch access with a fireplace and great space for entertaining. The kitchen boasts granite counters, stainless appliances, white cabinets, and pantry. The second floor has a large primary bedroom with a private full bath and walk-in closet. Four additional bedrooms with large closets and access to a full hall bath. The fifth bedroom is perfect for a bonus room or home office. Attached garage with access to the kitchen and back yard. Enjoy relaxing with friends and family on the screened porch or deck in the private back yard. This home is located close to top schools, dining, shopping, and the interstates.
- Type:
- Condo
- Sq.Ft.:
- 1,986
- Status:
- Active
- Beds:
- 2
- Year built:
- 2020
- Baths:
- 2.00
- MLS#:
- 2428698
- Subdivision:
- The Cove at Magnolia Lakes
ADDITIONAL INFORMATION
Stunning private cottage at the end of a cul-de-sac. This one-level beauty has the WOW factor with updates galore. Home has been meticulously maintained. Dream kitchen features white cabinets with abundant storage, gorgeous QUARTZ counters, a huge prep ISLAND with seating, GAS cooking, under-cabinet lighting and a giant PANTRY. Spacious eat-in area can accommodate a big crowd! Kitchen is open to the living room. Beautiful custom built-in book/display cases flank the GAS fireplace. There's also an amazing custom built-in lighted display cabinet in the eat-in area. Light, bright SUN ROOM is perfect place to relax, or walk out to the SCREENED PORCH where you'll feel like you're in a private park! Luxurious primary suite has a TRAY CEILING and fabulous en suite with double raised vanity & huge TILED shower w/bench. 2nd bedroom has wall-to-wall closet and easy access to full bath. FLEX ROOM is great for an office, crafts room or a 3rd bedroom. Lovely custom Hunter-Douglas up/down BLACKOUT SHADES throughout the home. Room for all the extra things in the WALK-UP ATTIC. The OVERSIZED GARAGE is fantastic! Sellers added 4 extra feet to garage when building, finished the walls and floor, added a MINI-SPLIT, extra sound INSULATION and upgraded the electrical to 220-circuit - Perfect for a workshop, a rec room, a media room or a showroom for your cars! Great outdoor space on the screened porch and the stamped PATIO. So many great community amenities: 2 clubhouses, outdoor pool + lake access - bring your kayaks and paddle boards! Enjoy clubs for every interest and regular social activities with your wonderful neighbors! Come see your fabulous new home! Showings start Saturday, 11/9.
$339,000
4004 Angarde Drive Chester, VA 23831
- Type:
- Single Family
- Sq.Ft.:
- 1,288
- Status:
- Active
- Beds:
- 3
- Lot size:
- 0.65 Acres
- Year built:
- 1981
- Baths:
- 2.00
- MLS#:
- 2427842
- Subdivision:
- Garden City Heights
ADDITIONAL INFORMATION
No need to trudge up the stairs.... This completely remodeled rancher offers one level convenience and modern luxury living. The stunning eat-in kitchen showcases stainless appliances with quartz countertops. The classic living area flows seamlessly, featuring new LVP flooring that's both beautiful and easy to maintain with a brick fireplace, creating a warm and welcoming ambiance. The opulent bathrooms have been completely remodeled to provide a spa-like experience, making every day feel like a retreat. Other amenities include, an opulent ensuite, freshly painted, new premium lights and fixtures, new windows, new roof, new siding & gutters & more! Step outside into your spacious .65 acre lot on a cul-de-sac street with a fenced backyard, perfect for letting your dog's play freely, a detached shed, plentiful parking, and a beautifully landscaped front yard. Enjoy the spacious new deck for grilling or sweet tea sipping, where you can relax and soak in the serene surroundings. Perfect for Anyone, Perfect for You.
- Type:
- Single Family
- Sq.Ft.:
- 2,161
- Status:
- Active
- Beds:
- 4
- Lot size:
- 0.29 Acres
- Year built:
- 2001
- Baths:
- 3.00
- MLS#:
- 2427242
- Subdivision:
- Lyndhurst
ADDITIONAL INFORMATION
**Welcome Home in Chester!**Nestled in a serene cul-de-sac, this charming 4-bedroom, 2.5-bath home is the perfect blend of character and modern living. Step inside to discover original hardwood flooring adorns the entire first floor and the master suite upstairs, creating a warm and inviting ambiance.The heart of the home features an open-concept kitchen that overlooks a spacious backyard and rear deck, ideal for entertaining. With granite countertops and stainless steel appliances, this kitchen is a chef’s delight and perfect for hosting gatherings. Enjoy your morning coffee bathed in natural light in the cozy eat-in area.Step outside to your private backyard, enriched by a treeline that offers seclusion for hosting or unwinding after a long day. The family room is spacious and inviting, complete with a fireplace, making it a perfect spot for relaxation. Ample storage solutions cater to all your family needs, and the true two-car garage provides convenience and extra space. Don’t miss the chance to make this charming home yours! Conveinet to I95, Fort Lee, Shopping and Dining. Go View Today..You don't want to miss this one...
$375,000
10618 Hamlin Drive Chester, VA 23831
- Type:
- Single Family
- Sq.Ft.:
- 2,058
- Status:
- Active
- Beds:
- 4
- Lot size:
- 0.3 Acres
- Year built:
- 2005
- Baths:
- 2.00
- MLS#:
- 2425868
- Subdivision:
- Glen Oaks
ADDITIONAL INFORMATION
Charming Cape Cod in Glen Oaks, located minutes from Route 288, offering a spacious first-floor master suite with a walk-in closet, vanity area, and full bath. The main level includes a light-filled family room with a gas fireplace, an eat-in kitchen with ample counter space, and easy access to a large screened-in back deck and fenced yard. Upstairs, you'll find two generous bedrooms and a second full bath, while the finished basement provides versatile space for an office, playroom, or home theater. With vinyl flooring throughout, a new garage door opener, outdoor keypad, and plenty of storage, this home is move-in ready and ideal for comfortable living.
- Type:
- Single Family
- Sq.Ft.:
- 2,831
- Status:
- Active
- Beds:
- 4
- Lot size:
- 0.35 Acres
- Year built:
- 2002
- Baths:
- 3.00
- MLS#:
- 2428475
- Subdivision:
- Rivers Bend
ADDITIONAL INFORMATION
Motivated seller, Priced to sell!!! Come check out this wonderful 2-story brick and vinyl home with over 2800 square feet that sits on a cul de sac and is move-in ready. Other features include custom kitchen cabinets with granite countertops, 2 gas fireplaces, hardwood floors, a garden tub, a double vanity, recessed lighting, crown molding, wainscoting, a tray ceiling, and more. Very large Rec/flex room that offers loads of opportunities. Cul de sac lot with a fully fenced backyard. The entire crawl space was encapsulated and new insulation and vapor barrier were completed last year. There is a gazebo in the backyard that overlooks the woods. This HOA includes a pool, tennis & pickleball courts, a beach volleyball/ basketball court, and a Playground area. Fabulous location. Chesterfield school system. The third floor offers a flexible space that can be tailored to your needs, whether as a playroom, office, Home Theatre, or extra bedroom. This home is ideally located near shopping centers, dining options, and parks, offering easy access to daily needs and leisure activities. Don’t miss the chance to make this wonderful property your home!
- Type:
- Single Family
- Sq.Ft.:
- 1,332
- Status:
- Active
- Beds:
- 4
- Lot size:
- 0.48 Acres
- Year built:
- 1950
- Baths:
- 2.00
- MLS#:
- 2428146
- Subdivision:
- Chester
ADDITIONAL INFORMATION
Location - Location -Location in the heart of Chester! Discover this stunning 4-bedroom, 2-bathroom gem nestled on a sprawling 0.48-acre corner lot with a park-like setting. This property offers a blend of modern, convenience and timeless charm, featuring a freshly painted interior with gleaming hardwood floors and luxury vinyl plank flooring throughout. Step inside to an open family room and dining area, leading to a first-floor en-suite primary bedroom with beautiful hardwoods and a full bath with a walk-in shower. Enjoy the second large bedroom on the first floor, double closets, recess lighting and private walk out area out to the patio. The gorgeous kitchen is a chef’s dream, boasting level 3 granite countertops, ceramic backsplash, and state of the art stainless-steel appliances, with gas cooking and direct access to a charming patio and a terrace that is perfect for outdoor entertaining. Upstairs, you’ll find two generously sized bedrooms with built-in dressers, knee-wall storage, and a full tile bath and shower. The home also features a walk-out basement with laundry facilities and ample storage space. The detached two-car garage is equipped with A/C, baseboard heating, electricity, a pedestrian door, and an attached storage shed, providing endless possibilities for workshop or hobby use. Recent updates include a new water heater (April 2024), sump pump (October 2023), and heat pump (2021), along with a new 30-year architectural roof on both the house and detached garage (Sep 2024). Conveniently located just minutes from Chester’s prime shopping centers, major interstates (I-288 & I-95), Fort Gregg-Adams military base and excellent dining options; this home truly combines convenience, charm, and functionality. Don’t miss the chance to make it yours—schedule your showing today!
- Type:
- Single Family
- Sq.Ft.:
- 1,232
- Status:
- Active
- Beds:
- 3
- Lot size:
- 0.21 Acres
- Year built:
- 2024
- Baths:
- 2.00
- MLS#:
- 2428127
- Subdivision:
- Poplar Village
ADDITIONAL INFORMATION
The Charles is a charming RANCH style home offering 1,232 sq.ft. of practical and cozy living space. With 3 bedrooms and 2 baths, this OPEN CONCEPT floor plan features a spacious family room with a VAULTED CEILING, a well-appointed kitchen with an adjacent laundry room, and a primary suite complete with a walk-in-closet and ensuite bath. Designed for simplicity and convenience, the Charles offers affordable comfort in a thoughtfully laid out space. Located in the desirable Poplar Village community in Chester, VA, this home puts you in the heart of convenience. With easy access to major interstates, shopping centers, dining options, and the Fall Line bike trail, everything you need is just minutes away. This home is to be built. Purchase now to choose your own design finishes. Community has public water and sewer.
- Type:
- Single Family
- Sq.Ft.:
- 2,303
- Status:
- Active
- Beds:
- 4
- Lot size:
- 0.27 Acres
- Year built:
- 2024
- Baths:
- 2.00
- MLS#:
- 2428159
- Subdivision:
- Poplar Village
ADDITIONAL INFORMATION
Welcome to The Ellwood, an ideal first floor primary home that does not skip out on square footage with over 2300 sq.ft. of living space! This split bedroom RANCH PLAN offers a flex room as you enter the home, perfect for an office or formal dining room. The open concept family room leads into the large kitchen with a dinette area, perfect for entertaining. The primary bedroom doubles as a retreat, occupying its own side of the home with large private bathroom opening to an oversized closet. On the opposite side of the home are 2 additional bedrooms with a full bathroom. The Ellwood has great storage space for all your needs including a walk-in pantry, spacious mud room to drop your belongings, and a laundry room all off of the garage entryway. Head up the stairs to a 4th bedroom that could be utilized as a fun game room or recreation room! The possibilities are endless with this well-designed ranch plan. Construction is starting soon so purchase now to have the opportunity to choose your interior design finishes! Pictures are representative of the Ellwood plan.
- Type:
- Single Family
- Sq.Ft.:
- 1,832
- Status:
- Active
- Beds:
- 4
- Lot size:
- 0.43 Acres
- Year built:
- 1928
- Baths:
- 2.00
- MLS#:
- 2427935
- Subdivision:
- Chester
ADDITIONAL INFORMATION
This beautiful 4 bedroom brick cape in the heart of Chester Virginia awaits you. Get ready to sit on the magnificent and oversize front porch and enjoy fresh air. The striking front steps and full concrete porch is a show stopper. Come inside and you will see a large bright living room with wood burning fireplace. There are genuine hardwood floors throughout the first level and second level. The screened in porch off the kitchen is great for eating, reading, or extra storage. The back covered porch is a fantastic space to sit a unwind after a long day or to set up a grilling area out of the sun and rain. There is a full unfinished basement that can be completed later and currently provides extra storage space. This makes a great home for the person that loves to enjoy the fresh air and sights and sounds. Situated along the W Hundred Rd corridor that has high visibility and would also make a great office space for a business as well next to insurance companies, real estate offices, and medical space. There is so much this house has to offer so schedule a showing today!
- Type:
- Single Family
- Sq.Ft.:
- 2,164
- Status:
- Active
- Beds:
- 2
- Lot size:
- 0.19 Acres
- Year built:
- 2022
- Baths:
- 3.00
- MLS#:
- 2427329
- Subdivision:
- Iron Mill Section 1
ADDITIONAL INFORMATION
Welcome to 5412 Ellerbee Mill Ct! Located in Iron Mill in the 55+ community this neighborhood offers a community pool, yard maintenance and ample walking/jogging ways. This home is just over a year old and has a number of upgrades to include an added gas fireplace, french doors on the office space and upgraded fixtures throughout. This modern design features an open floor concept where the kitchen seamlessly flows into the dining area and living room with an enclosed porch in the back for relaxing. Conveniently located near shops, restaurants and entertainment, don't miss out on this opportunity and schedule your showing today!
$414,000
2904 Jolly Lane Chester, VA 23831
- Type:
- Single Family
- Sq.Ft.:
- 2,728
- Status:
- Active
- Beds:
- 5
- Lot size:
- 0.39 Acres
- Year built:
- 1995
- Baths:
- 3.00
- MLS#:
- 2427809
- Subdivision:
- Cedar Run
ADDITIONAL INFORMATION
This house is the deal that you and your family have been waiting for. This home has plenty of space with two bedrooms downstairs, three up stairs, one full bathroom downstairs and two full bathrooms upstairs. One of the bedrooms downstairs can easily be an entertainment spot or whatever your heart desires because it is a very large space. The open floor plan with a fireplace and the cathedral ceilings is what makes this property so special. Please book you private showing today!
- Type:
- Townhouse
- Sq.Ft.:
- 1,496
- Status:
- Active
- Beds:
- 3
- Lot size:
- 0.05 Acres
- Year built:
- 2020
- Baths:
- 3.00
- MLS#:
- 2427789
- Subdivision:
- Rivers Bend
ADDITIONAL INFORMATION
Back on the market with a new price and exciting updates! This charming townhouse with a one-car garage features 3 spacious bedrooms and 2.5 baths. Freshly painted throughout and outfitted with brand-new carpet, this home feels like new! The main level boasts an open-concept layout, perfect for entertaining, with a modern kitchen complete with granite countertops, stainless steel appliances, and a convenient breakfast bar that flows into the dining area and living room. Enjoy seamless indoor-outdoor living with sliding doors from the dining room that lead to a private rear patio. Don’t miss out on this refreshed gem!”

© BRIGHT, All Rights Reserved - The data relating to real estate for sale on this website appears in part through the BRIGHT Internet Data Exchange program, a voluntary cooperative exchange of property listing data between licensed real estate brokerage firms in which Xome Inc. participates, and is provided by BRIGHT through a licensing agreement. Some real estate firms do not participate in IDX and their listings do not appear on this website. Some properties listed with participating firms do not appear on this website at the request of the seller. The information provided by this website is for the personal, non-commercial use of consumers and may not be used for any purpose other than to identify prospective properties consumers may be interested in purchasing. Some properties which appear for sale on this website may no longer be available because they are under contract, have Closed or are no longer being offered for sale. Home sale information is not to be construed as an appraisal and may not be used as such for any purpose. BRIGHT MLS is a provider of home sale information and has compiled content from various sources. Some properties represented may not have actually sold due to reporting errors.
Chester Real Estate
The median home value in Chester, VA is $395,000. This is higher than the county median home value of $359,500. The national median home value is $338,100. The average price of homes sold in Chester, VA is $395,000. Approximately 67.21% of Chester homes are owned, compared to 27.39% rented, while 5.4% are vacant. Chester real estate listings include condos, townhomes, and single family homes for sale. Commercial properties are also available. If you see a property you’re interested in, contact a Chester real estate agent to arrange a tour today!
Chester, Virginia has a population of 22,512. Chester is less family-centric than the surrounding county with 25.48% of the households containing married families with children. The county average for households married with children is 34.19%.
The median household income in Chester, Virginia is $78,673. The median household income for the surrounding county is $88,315 compared to the national median of $69,021. The median age of people living in Chester is 38.4 years.
Chester Weather
The average high temperature in July is 90 degrees, with an average low temperature in January of 29.3 degrees. The average rainfall is approximately 44.6 inches per year, with 7.1 inches of snow per year.
