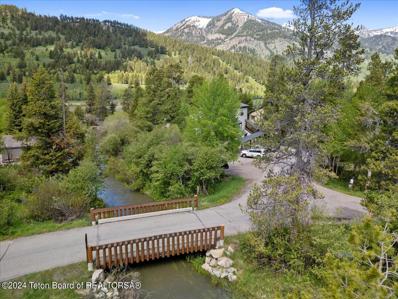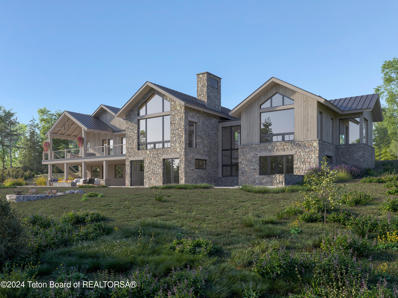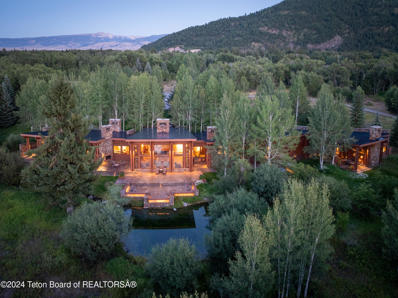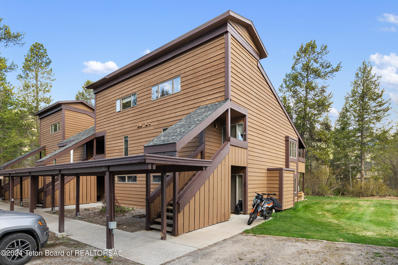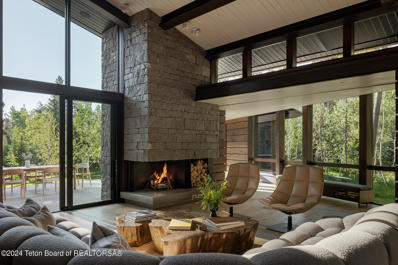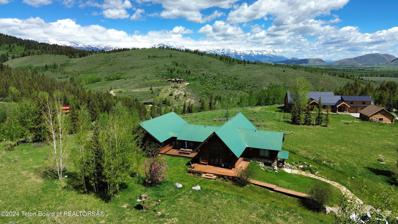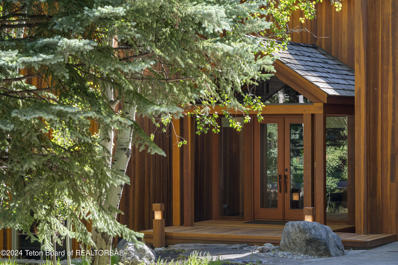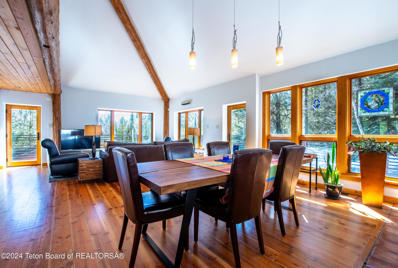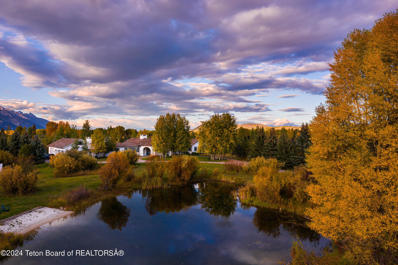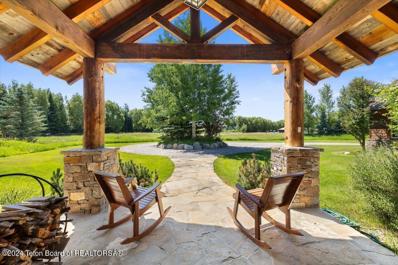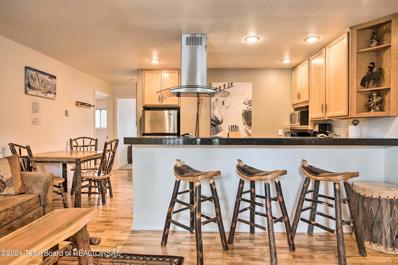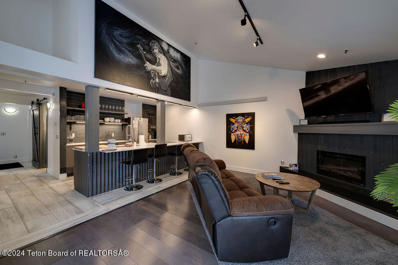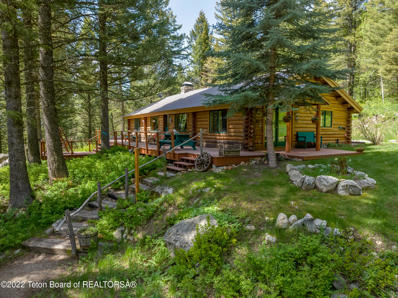Wilson WY Homes for Sale
- Type:
- Condo
- Sq.Ft.:
- 736
- Status:
- Active
- Beds:
- 1
- Year built:
- 1979
- Baths:
- 1.00
- MLS#:
- 24-1299
- Subdivision:
- Aspens/racquet Club
ADDITIONAL INFORMATION
This cozy 1-bedroom, 1-bathroom ground level end unit condo offers the perfect blend of comfort and convenience with unobstructed views of the mountains. Nestled in the serene subdivision of The Aspens and just 3 miles from Jackson Hole Mountain Resort and Teton Village, 3 miles to the back entrance of Grand Teton National Park and 8 miles from downtown Jackson. This unit is minutes away from a cafe, deli, specialty grocery store and shops. Enjoy the added privacy and natural light that comes with an end unit along with a front row seat to wildlife viewing. Embrace the outdoors with nearby hiking trails, parks, and scenic spots, making it easy to stay active and connected with nature. Whether you're a first-time homebuyer or looking for a vacation retreat, this unit is a must see!
$15,500,000
5075 W Eagle Road Wilson, WY 83014
- Type:
- Single Family
- Sq.Ft.:
- 6,869
- Status:
- Active
- Beds:
- 5
- Lot size:
- 6.44 Acres
- Year built:
- 2024
- Baths:
- 6.00
- MLS#:
- 24-1270
- Subdivision:
- Riverview Ranch
ADDITIONAL INFORMATION
Floor to ceiling glass windows frame the Grand Teton perfectly in this new construction in Riverview Ranch. Spanning 6,869 square feet, this home features five bedrooms and seven bathrooms, all a testament to meticulous craftsmanship. The great room, drenched in southern light, situated in the heart of the home, seamlessly integrates living, dining, and entertainment spaces. Bi-folding glass doors transition from the dining area to an expansive deck, set against the panoramic Teton Range — a perfect stage for hosting. The open-concept kitchen boasts Wolf Sub-Zero appliances, a cozy breakfast nook, and a striking waterfall island edge, ready for any gourmet chef. The lower-level features four generous guest suites that are anchored by a game lounge, wet bar, and family room. An outdoor fire pit and hot tub create an oasis for relaxation or a vibrant social hub. Its three-bay garage and generous mudroom with ski lockers ensure ample space for activities in any season. With direct access to the Bridger Teton National Forest, this home is more than a residence - it's a call to adventure.
$15,900,000
2575 W Homestead Circle Wilson, WY 83014
- Type:
- Single Family
- Sq.Ft.:
- 5,467
- Status:
- Active
- Beds:
- 4
- Lot size:
- 6 Acres
- Year built:
- 2000
- Baths:
- 2.50
- MLS#:
- 24-1257
- Subdivision:
- Homestead
ADDITIONAL INFORMATION
Rustic contemporary home nestled on 6 acres with inviting ponds for wildlife and breathtaking views of the Teton mountain range. Designed by renowned architects Ward + Blake, this single level home boasts a comfortable and timeless interior with stone floors, vaulted ceilings, and impressive picture windows framing the mountain views. The spacious primary bedroom suite offers a relaxing setting to unwind by a gas fireplace complete with a luxurious en-suite bathroom and walk-in closet of your dreams. Additionally, you will find a cozy guest bedroom, versatile media room/ game room, bar, and office space for two offering flexibility for work or entertainment. A separate two-bedroom guest house is tucked into a serene setting overlooking the water providing the perfect sanctuary for visiting friends or family. The property's expansive grounds and over 1,000SF of patio space create several options for outdoor entertaining or relaxation. Enjoy proximity to Jackson Hole Mountain Resort, Grand Teton National Park, and all the amenities the West Bank offers.
- Type:
- Condo
- Sq.Ft.:
- 1,172
- Status:
- Active
- Beds:
- 2
- Lot size:
- 0.08 Acres
- Year built:
- 1979
- Baths:
- 2.00
- MLS#:
- 24-1135
- Subdivision:
- Aspens/racquet Club
ADDITIONAL INFORMATION
Just reduced to $1,295mm- best value in the Aspens! This top-floor, end unit features two bedrooms, two bathrooms, an expanded loft with extra space and owner's closet. Berry Patch section is located at the back of the Aspens, one of the most private locations in Teton County, yet only 3 miles away from Jackson Hole Mountain Resort and Grand Teton National Park, and minutes from Aspens amenities, bike path and the bus stop. First time on the market and ready for it's new owner!
$17,200,000
5860 Mayfly Drive Wilson, WY 83014
- Type:
- Single Family
- Sq.Ft.:
- 7,753
- Status:
- Active
- Beds:
- 6
- Lot size:
- 2.38 Acres
- Year built:
- 2022
- Baths:
- 6.50
- MLS#:
- 24-1101
- Subdivision:
- Crescent H
ADDITIONAL INFORMATION
Mayfly Wood invites visitors and residents alike into a private retreat in Crescent H Ranch. A newly reimagined, furnished, turnkey opportunity for the art & design appreciator and outdoor enthusiast. 50 acres of open space surround the 2.38 acre property for the ultimate in privacy. The creative home remodel + addition was completed in 2022 with a unique architectural style combining the elements of log & modern architecture. Every surface and system is upgraded with meticulous attention to design and style. The naturally curated backyard reveals itself with a babbling creek, ponds, terraced decks with multiple dining areas, in-ground spa. Carefully curated art collection and exquisitely appointed with high-end designer furnishings and fabrics complete this 100% move-in ready home. complete this turn-key home. As a home-owner in Crescent H you have access to 1500 acres of private open space with magical walking trails, cross-country ski trails, blue-ribbon spring creeks and access to the Snake river; amenities not found anywhere else in Jackson Hole. Crescent H Ranch is 10 minutes from the quaint town of Wilson, 20 minutes to world class Jackson Hole Mountain Resort, 20 minutes to the town of Jackson, and 20 minutes to Grand Teton National Park. Restaurants, Social event. SEE VIDEO SEE DOCUMENTS for additional property features, finishes, furnishings, and art.
$4,250,000
3690 W Highland Trail Wilson, WY 83014
- Type:
- Single Family
- Sq.Ft.:
- 5,149
- Status:
- Active
- Beds:
- 5
- Lot size:
- 4.5 Acres
- Year built:
- 1998
- Baths:
- 3.50
- MLS#:
- 24-1006
- Subdivision:
- Highland Park Estates
ADDITIONAL INFORMATION
Welcome to your oasis in the Tetons. Located 15 minutes from Wilson and 30 minutes to Jackson, this home comes with privacy and affordability for Teton County. The 4.5 acre property is perched up on top of a hill giving it Teton views and the ability to add a guest house and more. The Highland Park Estates Subdivision bumps up against National Forest, State of Wyoming land, and is just steps from BLM land. Come check out this Fall Creek gem today.
$11,950,000
5070 W Beavertail Road Wilson, WY 83014
- Type:
- Single Family
- Sq.Ft.:
- 5,682
- Status:
- Active
- Beds:
- 4
- Lot size:
- 0.36 Acres
- Year built:
- 2002
- Baths:
- 4.50
- MLS#:
- 24-979
- Subdivision:
- Rivermeadows
ADDITIONAL INFORMATION
Discover unparalleled elegance in this custom-built, contemporary home nestled on a private bluff in the unique setting of Jackson Hole. This exceptional retreat boasts a prime location south of Wilson, offering panoramic views of the valley, Teton mountain range, and the Snake River. Spanning 5,682 square feet, the home features cathedral ceilings, expansive windows that showcase breathtaking views, and oversized wood-burning fireplaces for a cozy ambiance. Designed by Larry Berlin and masterfully redesigned by renowned Dallas architect E.G. Hamilton, this residence is equipped with high-end amenities, tailored for luxury and functionality. Key highlights include two kitchen sinks, two dishwashers, a bread warming oven, a vegetable crisper, a central vacuum system, SubZero appliances, an alarm security system, spacious kitchen cabinetry, and a new roof. The interior is finished with oak and stone flooring, complemented by custom area rugs in each room, and floor-to-ceiling windows that flood the space with natural light. This home is an entertainer's dream with a gourmet kitchen, five fireplaces, two laundry rooms, abundant closets, and extensive storage. Outdoor living is just as grand with a hot tub, large decks and balconies. Granite countertops and wall spaces designed for an art collection add a touch of sophistication. This idyllic, pod of privacy enjoys easy access to Bridger-Teton National Forest for recreation, has private fly-fishing access to Fish Creek, and is enhanced by the surrounding conservation land. The charming town of Wilson is nearby, featuring conveniences such as a grocery store, gas station, restaurants, a bank, sports shop and a hardware store, ensuring daily necessities are always within reach. This serene retreat offers a perfect blend of privacy, luxury, and accessibility, making it the ultimate mountain lifestyle estate.
$3,200,000
6450 W Burcher Road Wilson, WY 83014
- Type:
- Single Family
- Sq.Ft.:
- 2,418
- Status:
- Active
- Beds:
- 3
- Lot size:
- 1.68 Acres
- Year built:
- 1990
- Baths:
- 2.50
- MLS#:
- 24-753
ADDITIONAL INFORMATION
Located just minutes from downtown Wilson this home offers the perfect blend of privacy and convenience. Whether you're seeking a peaceful retreat or a base for outdoor adventure, this mountain home is sure to impress. Step inside to discover a warm and inviting interior, adorned with incredible solar gain, hardwood floors, and large windows framing stunning views of the surrounding mountains. The open-concept layout seamlessly connects the living, dining, and kitchen areas, creating an ideal space for gatherings with family and friends. Oversized, detached 1 car garage provides enough storage for everything you need to recreate.
$18,900,000
5025 Shoshone Drive Wilson, WY 83014
- Type:
- Single Family
- Sq.Ft.:
- 6,893
- Status:
- Active
- Beds:
- 6
- Lot size:
- 6.67 Acres
- Year built:
- 2020
- Baths:
- 5.25
- MLS#:
- 24-678
- Subdivision:
- Schofield Patent
ADDITIONAL INFORMATION
This spectacular, recently completed mountain home is ideally located in Wilson with an aesthetic and design masterfully executed by a team of top-notch architects, interior designers, and builders. Vaulted ceilings create an open, bright, and airy atmosphere while windows to match capture stunning 360-degree views of the Tetons, Glory, and Sleeping Indian. Luxurious textiles and soft color tones throughout the home create an elegant European flair. The nearly 7,000-square-foot home on 6.67 acres is complemented by a pond, a charming guest house with an attached bunk and recreation room, and beautiful French gardens with a healthy mix of natural and manicured landscaping. Abundant waterfowl and wildlife utilize this stunning property. The mastery of this warm and inviting five-bedroom home begins as the drive winds by a grove of mature evergreens and a stocked, aerated pond before arriving in the porte-cochere. Upon entering the foyer, one is greeted by the warmth of a two-sided fireplace. Walking into the great room and formal dining area reveals chevron-patterned wood floors, luxurious textiles, classy lighting fixtures and furnishings consistent throughout the home, and floor-to-ceiling windows that showcase the ever-present Teton views. The gourmet chef's kitchen, thoughtfully designed by Cooper Pacific Kitchens out of the Pacific Design Center in Los Angeles, features a La Cornue Grand Palais 180 cooking stove. Handcrafted in France, the stunning range in Roquefort color is a chef's dream for precision roasting and baking and features a French cooktop, four gas burners, and a teppanyaki cooktop. The cabinets are sourced and handcrafted out of Amish country in Pennsylvania, and copper hardware accents are reflected throughout. The drawers feature walnut interiors with cleverly designed storage enhancements. The adjoining butler's pantry has two full-size Sub-Zero refrigerators, with double freezer drawers below, and pullout rotating drawers for ample storage. The kitchen also features a specialty pizza oven. An open kitchen, living, and dining room floor plan creates a cozy, family-friendly atmosphere. Doors open to patios where one can indulge in the spa/cold plunge or relax around the outdoor fireplace in a tastefully designed outdoor living area. Ceiling heaters provide added comfort in the evenings. The bedroom wing of the home features three spacious ensuite bedrooms, a bonus dream bunk/media room, and a primary suite that is truly its own private wing of the house. A bathroom with a beautiful mix of tile and glass includes countertops quarried from the Greek island of Thassos, a spacious, walk-in, glass-enclosed, dual-headed shower, and a separate, custom-designed window tub. Pocket doors on either side open to separate dressing rooms that feature expansive built-in shelves and cabinets specially designed by Cooper Pacific Design firm for storage and display, and accented by gold hardware. A fashionista's dream, the larger of the two is painted a beautiful shade of dusty rose and is complete with in-cabinet lighting and a central island gifting station with drawers outfitted for ribbon, gift bags, and wrapping paper. The luxurious five-star primary suite features a bedside fireplace and stunning Grand Teton views from the floor-to-ceiling windows. A four-bay, heated garage features an oversized garage bay, epoxy floors, a large storage area above, and a large steel basin sink. The entry from the garage leads to a boot and coat room complete with custom drawers and cabinets and ample storage for every family member. A wash area, washer, and dryer complete this room. These are just a few of the immaculate details that await within this beautiful Jackson Hole retreat that is truly in a class of its own.
$8,495,000
4660 W Prairie Lane Wilson, WY 83014
- Type:
- Single Family
- Sq.Ft.:
- 4,890
- Status:
- Active
- Beds:
- 3
- Lot size:
- 3.68 Acres
- Year built:
- 2005
- Baths:
- 4.25
- MLS#:
- 24-326
- Subdivision:
- Wilson Prairie
ADDITIONAL INFORMATION
Welcome to the perfect West Bank property, located minutes from the Snake River in the small, highly sought after neighborhood of Wilson Prairie. Sitting on 3.68 acres of land, this magnificent property offers almost 360 degree views. The main level features 3 generously sized bedrooms, all with en-suite bathrooms and private decks. The home has both formal and informal living areas as well as 1 large wood-burning fireplace and 2 gas fireplaces. The gourmet kitchen features top-of-the-line appliances and captivating views of the Tetons, along with a walk-in pantry, a breakfast nook, wet bar, and an adjacent dining room. The home also features a spacious loft, perfect for an additional entertainment space, or an overflow room for guests and a 3/4 bath.
- Type:
- Condo
- Sq.Ft.:
- 768
- Status:
- Active
- Beds:
- 2
- Lot size:
- 0.07 Acres
- Year built:
- 1974
- Baths:
- 1.00
- MLS#:
- 24-243
- Subdivision:
- Aspens/racquet Club
ADDITIONAL INFORMATION
Located 4.5 miles from Teton Village and 8 miles from the Town of Jackson, this turn-key, move-in ready Spruces condo in the Aspens is the perfect investment property (currently in the short-term rental market making a 5% cap rate) or home in the presence of the glorious Tetons. Featuring 2 spacious bedrooms and 1 bathroom in a cozy 768 square feet that is complemented by an electric fireplace. A short ten-minute bus ride will get you to the base of Jackson Hole Mountain Resort to enjoy first-class skiing in the winter and hiking, downhill mountain biking and paragliding in the summer. Grand Teton National Park can also be accessed just 6 miles away at the Granite Canyon Entrance.
- Type:
- Condo
- Sq.Ft.:
- 1,209
- Status:
- Active
- Beds:
- 2
- Lot size:
- 0.02 Acres
- Year built:
- 1993
- Baths:
- 1.75
- MLS#:
- 24-91
- Subdivision:
- Aspens/racquet Club
ADDITIONAL INFORMATION
One of the newer Aspens buildings, this fully remodeled, immaculate, Aspens condo has clean lines, a modern vibe and excellent design elements. The large great room has plenty of room for a variety of furniture and opens to a covered balcony. In-floor heat! Generous primary suite with hardwood flooring and plenty of closet space. Upgraded finishes and features include a sleek modern fireplace, bright bathrooms with quality barn doors, and a lockable owner's closet, an upstairs end unit, large windows bring in lots of natural light. This condo immediately brings in rental income or becomes a stunning year-round home. The convenient location offers easy walking distance to all of the Aspens shops and restaurants.
$4,600,000
5725 N Fish Creek Road Wilson, WY 83014
- Type:
- Single Family
- Sq.Ft.:
- 1,857
- Status:
- Active
- Beds:
- 3
- Lot size:
- 5 Acres
- Year built:
- 1955
- Baths:
- 1.50
- MLS#:
- 22-2254
ADDITIONAL INFORMATION
Historic log home and Mormon Row guest cabin are nestled amongst the Fir trees to create privacy and compliment the 5 acre premier location at the end of North Fish Creek Road. This quiet sanctuary hides a cozy lodge with a floor-to-ceiling stone fireplace that will warm you on a winter day or add ambiance to your evenings entertaining friends. The original Morman Row School Barn has been converted to a one bedroom quaint cabin with a private deck and wood stove. A seasonal stream and forest location is a draw for year round wildlife sightings with access to Wilson only 5 miles to the south. Come experience the magic of this impeccably maintained quintessential log cabin and the historic log guest home in this private wooded setting.

The data relating to real estate for sale on this web-site comes in part from the Internet Data Exchange Program of Teton Board of Realtors. Teton Board of Realtors deems information reliable but not guaranteed.
Wilson Real Estate
The median home value in Wilson, WY is $2,090,900. This is higher than the county median home value of $1,564,200. The national median home value is $338,100. The average price of homes sold in Wilson, WY is $2,090,900. Approximately 59.1% of Wilson homes are owned, compared to 8.46% rented, while 32.45% are vacant. Wilson real estate listings include condos, townhomes, and single family homes for sale. Commercial properties are also available. If you see a property you’re interested in, contact a Wilson real estate agent to arrange a tour today!
Wilson, Wyoming has a population of 1,407. Wilson is less family-centric than the surrounding county with 19.89% of the households containing married families with children. The county average for households married with children is 30.98%.
The median household income in Wilson, Wyoming is $117,670. The median household income for the surrounding county is $94,498 compared to the national median of $69,021. The median age of people living in Wilson is 47.4 years.
Wilson Weather
The average high temperature in July is 80.8 degrees, with an average low temperature in January of 2.5 degrees. The average rainfall is approximately 19.9 inches per year, with 108.3 inches of snow per year.
