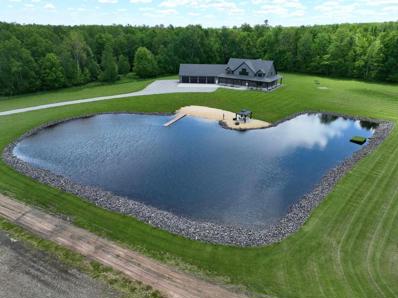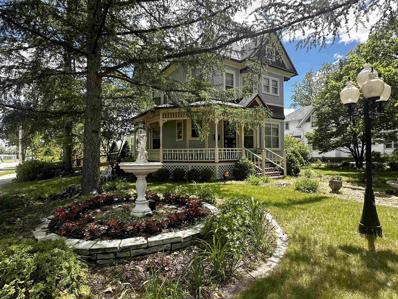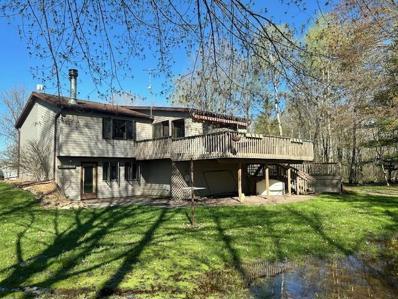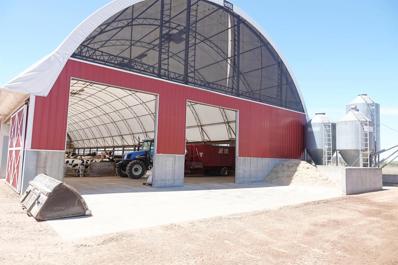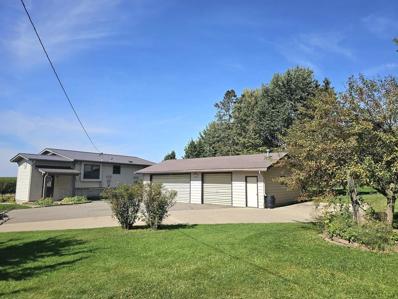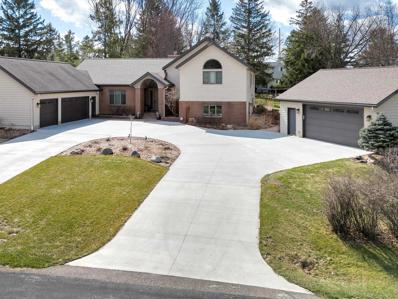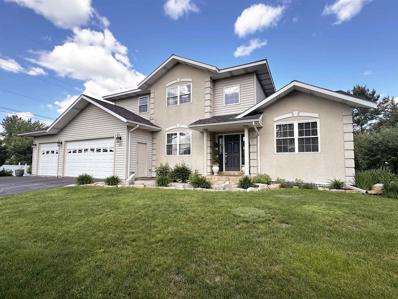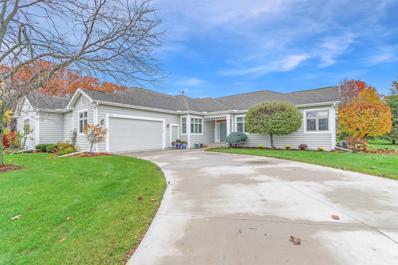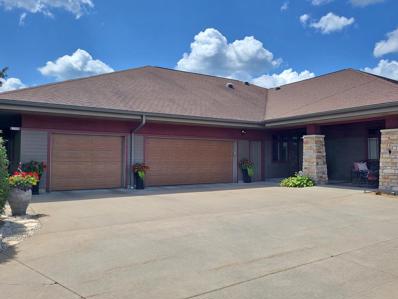Marshfield WI Homes for Sale
- Type:
- Single Family
- Sq.Ft.:
- 5,860
- Status:
- Active
- Beds:
- 4
- Lot size:
- 6 Acres
- Year built:
- 2021
- Baths:
- 6.00
- MLS#:
- WIREX_CWBR22402283
ADDITIONAL INFORMATION
Breathtaking...follow the winding driveway to your private oasis.. The Mann Road Estate. This home sits on 6.0 acres, hosts 4 bedrooms, 6 baths, 5860 square ft of living space and a four car garage, with a view from every room. Open concept living is featured with soaring cathedral beamed ceilings, emphasizing the elegance of a wall of windows and a floor-to-vault stone cultured gas fireplace. Gourmet kitchen, with oversized pantry, all appliances and peninsula island heightened seating. Master ensuite has a private porch entry to enjoy sunsets at their finest, an amazing walk in closet, dual vanities with back lighted mirrors and a walk in tile shower big enough for two! Main floor laundry and another bedroom with an ensuite complete main floor. Follow the staircase to this loft retreat in between 2 upper bedrooms with a private bathroom. What could be better...this finished lowered level...,Gentlemen's wet bar, pool table, home theater screen for every bit of fun your family and friends deserve! And here is where the estate sets itself aside...the heart of this property...the pond. Countless summer days spent with family and friends enjoying the moments you are given in this exquisite home. The photos will be many happy, memorable times celebrating life at its finest! Pond is 17 feet deep, Richman Encore Series in floor radiant heat system full length drain system in garage Seller to have property surveyed at seller's expense prior to closing
- Type:
- Single Family
- Sq.Ft.:
- 3,674
- Status:
- Active
- Beds:
- 5
- Lot size:
- 0.29 Acres
- Year built:
- 1897
- Baths:
- 3.00
- MLS#:
- WIREX_CWBR22401856
ADDITIONAL INFORMATION
YOUR CHANCE TO OWN A PIECE OF HISTORY! This home built in 1887 by Hans Bille in the Queen Anne Style features unique architectural features including a pyramidal hipped roof and gabled wings that create an asymmetrical massing. This house is a classic example of Queen Ann Victorian architecture and was built in 1897 for Eli Winch as a ?new, modern house.?Converted into two apartments in the 1940?s, it has since been restored by the current owner, Shirley Mook. The exterior boasts a park-like setting, including a wrap around porch that features traditional spindle railings. A portion of the yard is fenced where you?ll find a wooden deck leading to a brick-paver patio. As you walk through the front door you?ll be immediately greeted with historic awe- textured wallpapers, detailed original woodwork along with a foyer entrance. Hardwood flooring will lead you into the sitting room where you?ll find a gas log fireplace encased by a custom made mantle. You?ll also find elements prominent of the Queen Ann Style to include a bay window along with ornately detailed ceiling features such a,intricate wallpaper design and an exquisitely designed light canopy. Adjacently located is the parlor, where you you?ll find wooden sliding pocket doors and continued architecturally unique details and sophisticated interior design. Also adjacent to the sitting room you?ll find a library with built-in shelving and a half bath for convenience. You?ll be in complete awe of the formal dining room, as you?ll find the hardwood floor design mirroring the shape of the room, continued variety of high level wallpaper design, a stunning built-in fine china hutch, and a crystal chandelier completing the ambiance of classic dining. The kitchen has since been updated, which features upper cabinetry with glass panes, a butlers pantry for extra storage, and a second stairway for access to the upper level. You?ll find a sunroom boasting natural light, that could be perfect for having breakfast overlooking your yard, or perhaps an afternoon tea. A full size bathroom and main level laundry wrap up the main level. As you head upstairs you?ll arrive at the landing where you?ll notice a stain glass window and incredible chandelier with a stunning canopy. Three nice sized bedrooms, one complete with a balcony porch, all stun with detailed woodwork and continued variety of wallpaper design. A sewing room or crafting room completes the west wing of the upper level. As you head to the east wing of the upper, you?ll find a full size bathroom with a clawfoot tub, and two additional bedrooms. There is an unfinished attic in the upper level that is awaiting your ideas and visions. Don?t miss your opportunity to be the third owner of this incredible Queen Anne home- call to schedule your showing today! *Buyers must provide a pre-approval letter prior to viewing home. This property is registered with the state and national historic registries.
- Type:
- Single Family
- Sq.Ft.:
- 3,200
- Status:
- Active
- Beds:
- 4
- Lot size:
- 3.11 Acres
- Year built:
- 1982
- Baths:
- 2.00
- MLS#:
- WIREX_CWBR22401746
ADDITIONAL INFORMATION
HIGHLY MOTIVATED SELLER!! This 4 bed, 2 bath country home has so much to offer!Located North of Marshfield on 3.11 acres this house is a MUST SEE!Enjoy your morning coffee in the four season room or outside on the spacious deck.No need to be concerned about the mid-day sun, this house offers a Sun Setters Awning. Plenty of room for entertaining!!Updates include a newer roof, windows and flooring. Adding to the ample features, this property not only has an attached 2 car garage, it also has a 30 x 30 2 car detached heated garage! Call for your personal showing today!!
- Type:
- Single Family
- Sq.Ft.:
- n/a
- Status:
- Active
- Beds:
- 2
- Lot size:
- 38.97 Acres
- Baths:
- MLS#:
- WIREX_CWBR22401732
ADDITIONAL INFORMATION
Heifer raising facility buildings: 62' X 210'-cover all type dome structure on concrete wall. Curtain walls, 6 wall fans & 7 ceiling fans. 28'X28' concrete pad on end. Center bunk feeder, headlocks. 50'X110'-Pole structure loose housing setup. Grooved concrete floors, curtain sidewall. Metal sided & roof. Center feeder. 100'X300'- Gravel pad for bag silo storage for approx. 7 bags, also a 2nd pad available. 40'X70'- Pole building used as Machine shed, gravel floor. 30'X64'-2 story barn set up various sized pens. Office room. Very picturesque facility. Seller currently is custom heifer raising. Seller also has machinery available.
- Type:
- Single Family
- Sq.Ft.:
- 1,256
- Status:
- Active
- Beds:
- 2
- Lot size:
- 1.32 Acres
- Year built:
- 1999
- Baths:
- 2.00
- MLS#:
- WIREX_CWBR22401580
ADDITIONAL INFORMATION
Rural raised ranch, 3 car detached garage, & hobby farm set up Minutes from Marshfield located in the beautiful rolling landscape of Bakerville! Main floor is open concept, kitchen has breakfast bar and dining area, open to living room & large 4 season room with access to an upper deck to enjoy morning coffee.(4 season room could be used as a 3rd bedroom) along w/2 bedrooms & a full bath. Walk out lower level is mostly unfinished. It features a full bath, storage room w/shelves, & patio door to a covered concrete patio perfect for enjoying the sunsets! Ready for finishing to a buyer's preference-could add a family room or additional bedrooms plus offers an opportunity for home based business! It had been an established dog grooming business with exterior shop entrance. The shop could be refigured for a different home business-hairstylist, etc. or for addl home living space. Bring the pets you have or hope to have to live in the 22x20 metal outbuilding w/3 stalls, electricity, & lean to. There is a 3 car detached garage w/hard surface drive and 2 addl side parking areas. Mature,landscaping, mound system, & a metal roof on the home. Ultimate Universal Home Protection Warranty is included that covers the buyer for 13 months. Additional info list is available. Fast closing possible. Check it out for the easy modification of additional bedroom space if you need it! Call for your personal showing today!
- Type:
- Single Family
- Sq.Ft.:
- 4,814
- Status:
- Active
- Beds:
- 5
- Lot size:
- 1 Acres
- Year built:
- 1985
- Baths:
- 5.00
- MLS#:
- WIREX_CWBR22401313
ADDITIONAL INFORMATION
Your modern oasis awaits! This exquisite residence boasts a host of luxurious features that redefine upscale living. Step inside to discover the allure of a burning fireplace, setting the perfect ambiance for cozy evenings. The open concept design seamlessly blends the kitchen, living room, dining area, and formal dining area, creating an inviting space for entertaining and relaxation. Indulge in the ultimate comfort of the main bedroom suite, complete with a walk-in tile shower, double sinks, and a beautifully appointed main suite bath. Upstairs, discover another bedroom suite with a full bath, ceramic tile, walk in closet, and three additional bedrooms with a full bath. The kitchen features granite countertops, adding a touch of elegance to the space. The lower level is an entertainer's dream, offering a family room with patio doors, an office/library, and an additional lower level featuring a kitchen, bath, workout room, and bonus room for projects or storage.,Outside, revel in the convenience of an underground sprinkler system, concrete circle drive, and a three-car attached garage with an insulated two-car detached garage. The main floor laundry with cubbies adds to the home's functionality, while ceramic tile throughout the entire home adds a touch of elegance. Plus, with solar panels adorning the home, you'll enjoy eco-friendly living and energy savings. Schedule a showing today and make this exceptional residence your own!
- Type:
- Single Family
- Sq.Ft.:
- 3,619
- Status:
- Active
- Beds:
- 4
- Lot size:
- 0.43 Acres
- Year built:
- 2003
- Baths:
- 4.00
- MLS#:
- WIREX_CWBR22401246
ADDITIONAL INFORMATION
WELCOME TO THIS EXQUISITE CUSTOM-BUILT STATELY HOME, BOASTING ELEGANCE, FUNCTIONALITY, AND COMFORT AT EVERY TURN. This one-owner, Two-story residence offers a blend of sophistication and practicality, perfect for modern living. Upon entering, you'll be greeted by the timeless allure of hardwood floors gracing the main level, complemented by lofty 9-foot ceilings and intricate crown molding, setting a tone of refined luxury throughout. The main level features a versatile office space, ideal for remote work or study, as well as both formal and casual dining areas, offering flexibility for entertaining guests or enjoying family meals in style. With four bedrooms and 3.5 baths, including a main floor bedroom and a full bath, this home offers ample space for comfortable living. The great room, adorned with a cozy gas fireplace, seamlessly flows into the gourmet kitchen, creating an inviting atmosphere for gatherings. Patio doors open to a deck overlooking the meticulously landscaped backyard, complete with a fenced yard and decorative rock accents, providing a serene outdoor retreat.,The kitchen is a chef's delight, boasting new backsplash, stainless steel appliances, granite countertops, island, and a convenient walk-in pantry, ensuring both style and functionality. The convenience of main floor laundry and an attached three-car garage adds to the ease of everyday living. Ascending to the upper level you'll find two additional bedrooms await, along with a generously sized primary suite, offering a sanctuary for comfort and relaxation. The primary bath features a tiles shower, jetted tub, and walk-in closet. The lower level of this home is thoughtfully finished, with three versatile areas. The family room is bathed in natural light from daylight windows, features wet bar and cabinetry adding to convenience for entertaining. While an extra storage area ensures ample space for belongings. Don't miss the opportunity to make this meticulously crafted residence your own, where luxury, comfort, and convenience converge to create the perfect place to call home. Included - tv mounts, shelving in lower level
- Type:
- Condo
- Sq.Ft.:
- 2,605
- Status:
- Active
- Beds:
- 3
- Lot size:
- 0.33 Acres
- Year built:
- 1997
- Baths:
- 3.00
- MLS#:
- WIREX_CWBR22234989
ADDITIONAL INFORMATION
MOTIVATED SELLER! Discover the epitome of refined living in this expansive 3-bedroom, 2.5-bath condo, situated on Marshfield's west side. With over 2,500 square feet on the main floor, this sprawling residence offers a sophisticated and comfortable living experience. The spacious entryway welcomes family and friends with ease. The grand living room invites relaxation and gathering, featuring multiple sitting areas for entertaining, and is highlighted by the marble surrounding gas fireplace, creating a cozy yet sophisticated ambiance. Recipe for success: The stunning kitchen awaits, complete with high-end appliances, quartz countertops, and backsplashes, a full prep island with sink and extra seating, a large pantry, and an open layout connecting seamlessly to the dining room. Entertain in uncrowded comfort in the spacious dining room offering serene views of the peaceful backyard while also leading to the Trex deck, leading to a peaceful evening outside.,Indulge in the luxurious primary suite featuring not just one, but two walk-in closets and an ensuite bathroom with an elegantly tiled shower. Two additional guest rooms offer comfort and privacy, accompanied by a fully updated guest bath for convenience. Adjacent to the mudroom and main floor laundry, an office area provides the ideal space for work or personal organization, complemented by a well-appointed half bath. The dry and unfinished lower level offers the opportunity to be tailored to your preferences, providing flexibility for additional living space or specialized areas. With an HOA fee of $325 per month, relish in carefree living where maintenance concerns are managed, leaving you free to enjoy your home and travel when you like. Nestled on a tranquil street and situated near the arboretum trail and parks, this home offers both serenity and access to nature, providing a balanced lifestyle. Seize the opportunity to own this executive-style ranch condo, where sophistication meets functionality in a prime location. Call now to schedule your private showing!
- Type:
- Condo
- Sq.Ft.:
- 3,852
- Status:
- Active
- Beds:
- 3
- Lot size:
- 0.34 Acres
- Year built:
- 2007
- Baths:
- 3.00
- MLS#:
- WIREX_CWBR22233369
ADDITIONAL INFORMATION
LIVING THE DREAM...dreaming of taking life a little easier, waking up next to the lake/kayaking/fishing or taking a leisurely stroll on a walking path w/a rest stop at the gazebo to watch the waterfowl play? Suddenly this can be your reality--this executive condo built by Trudeau Construction, brimming with the best in custom extras including a Featherstone cherry kitchen w/gleaming granite countertops, marble backsplash, a walk-in pantry and center island to delineate the open concept floor plan to the living room w/gas FP, beautiful built-ins, vaulted ceiling and 3/4" maple wood floors running throughout the main level. From morning coffee in the sunroom w/french doors, vaulted wood ceiling & slate tile floor to the blazing sunsets of the western sky, windows/patio doors will "bring the outdoors in" or enjoy the scenery of the lake from the deck equipped w/gas grill & glass railings. Impress your guests when they enter through leaded glass front door w/sidelights into the front foyer with white marble faade adorned w/designer sconces, open metal railing and gorgeous maple floor,w/artistic stone inlay which leads past the office to the formal dining room w/lighted tray ceiling or take the hall to the right past the guest BR & full bath to the spacious primary suite with gorgeous view of nature, double walk-in closets and prestigious private bath w/walk-in tile shower, double vanities flanked by custom cabinetry w/granite tops & full mirrors. Don't forget the details along the way-transom windows even above most 6-panel maple doors & into sunroom, wide custom maple moldings & trim w/cherry accents, tile floors in baths incl slate tile floor in the great laundry room off the 3-car attached & finished garage w/plenty of storage incl finished attic space above and stair leading to the basement. Walk-out lower level features wonderful entertaining in the English pub w/metal ceiling and loaded w/cabinetry plus pantry for storage, refrigerator & DW all to service the custom bar. TV area w/built-ins, area for game table and a great patio bordered w/stamped concrete featuring a gas firepit make this an area you'll want to spend time in relaxing. A bedroom, full bath w/walk-in tile shower and exercise room plus plenty of storage complete this level. Exterior features Chilton rustic stone, cement board siding, full concrete drive and pretty landscaping. Located in Marshfield's Prairie Run Subdivision-where every day is special! (HOA fee is $453/mth). (Proof of funds or Preapproval from lender required to view).
| Information is supplied by seller and other third parties and has not been verified. This IDX information is provided exclusively for consumers personal, non-commercial use and may not be used for any purpose other than to identify perspective properties consumers may be interested in purchasing. Copyright 2024 - Wisconsin Real Estate Exchange. All Rights Reserved Information is deemed reliable but is not guaranteed |
Marshfield Real Estate
The median home value in Marshfield, WI is $191,300. This is higher than the county median home value of $170,600. The national median home value is $338,100. The average price of homes sold in Marshfield, WI is $191,300. Approximately 59.33% of Marshfield homes are owned, compared to 33.64% rented, while 7.03% are vacant. Marshfield real estate listings include condos, townhomes, and single family homes for sale. Commercial properties are also available. If you see a property you’re interested in, contact a Marshfield real estate agent to arrange a tour today!
Marshfield, Wisconsin 54449 has a population of 18,668. Marshfield 54449 is less family-centric than the surrounding county with 23.75% of the households containing married families with children. The county average for households married with children is 24.83%.
The median household income in Marshfield, Wisconsin 54449 is $53,140. The median household income for the surrounding county is $57,996 compared to the national median of $69,021. The median age of people living in Marshfield 54449 is 42.9 years.
Marshfield Weather
The average high temperature in July is 79.9 degrees, with an average low temperature in January of 4.3 degrees. The average rainfall is approximately 29.6 inches per year, with 47.9 inches of snow per year.
