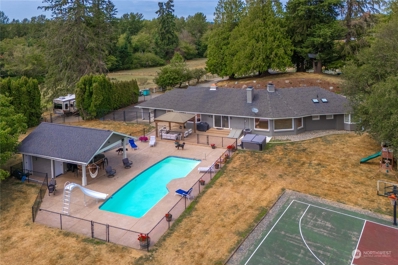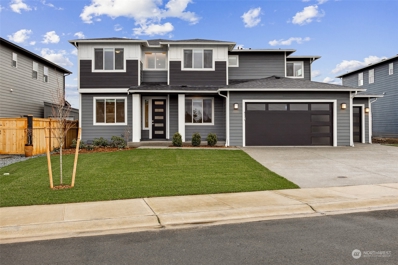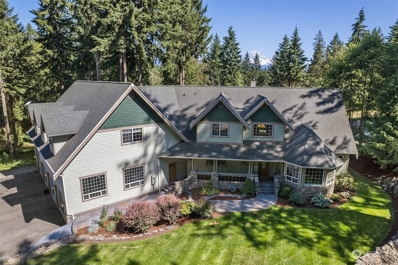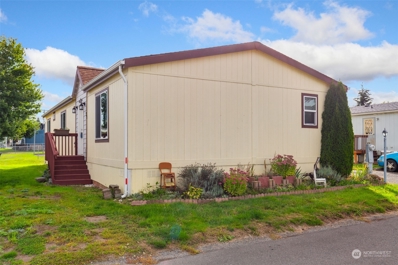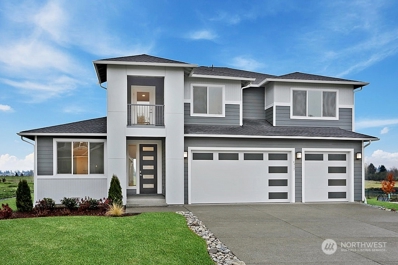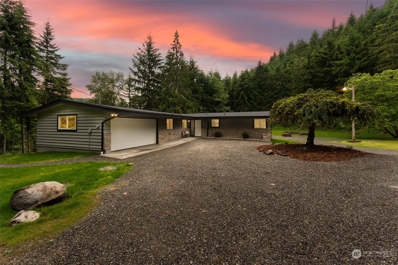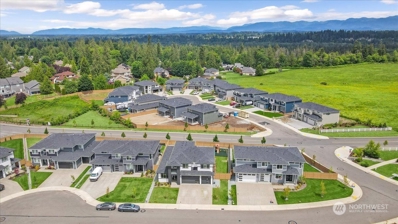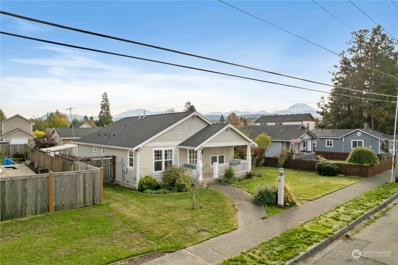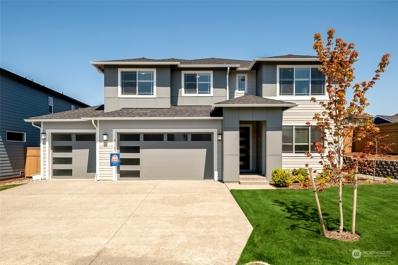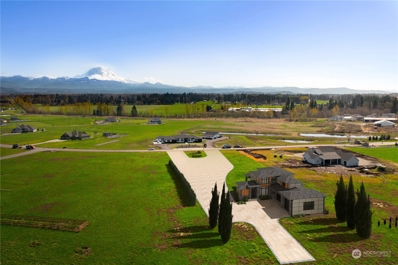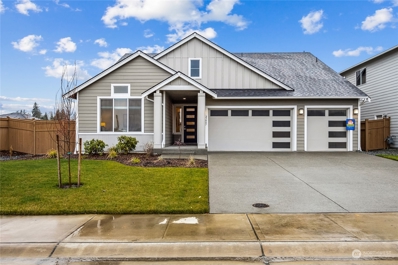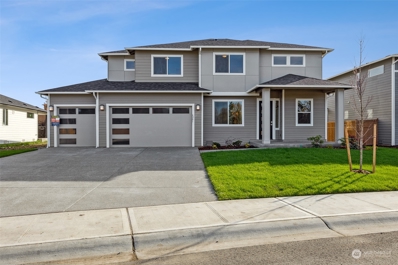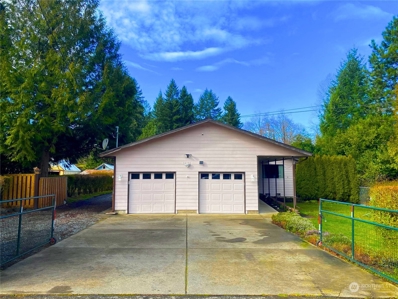Buckley WA Homes for Sale
$1,525,000
5412 232nd Avenue E Buckley, WA 98321
- Type:
- Single Family
- Sq.Ft.:
- 4,124
- Status:
- Active
- Beds:
- 3
- Year built:
- 1979
- Baths:
- 4.00
- MLS#:
- 2282522
- Subdivision:
- East Of Lake Tapps
ADDITIONAL INFORMATION
Welcome to your private Oasis shy of 5 acres with manicured grounds, fenced & cross-fenced pastures, stalls, an inground pool & sports court. Custom 4 bed 2.5 bath 4,124 sf. estate. Living area open to kitchen w/double ovens, large island & dining area. Granite countertops compliment the slate floors throughout. Fam room w/stone FP & vaulted ceilings look out to Mt. Rainier view through trees. The primary suite offers WIC & tile shower. Mudroom off of the 2-car garage. The lower level includes a bonus room, rec room, office & bomb shelter. Back yard w/huge stamped concrete patio wired for hot tub, private heated pool, pool house w/bar, sports court, 3 stalls & tack room. Heat pump & AC, wired for generator. RV pad with power & dump hook-up.
$1,027,750
22844 61st St E #302 Buckley, WA 98321
- Type:
- Single Family
- Sq.Ft.:
- 3,835
- Status:
- Active
- Beds:
- 6
- Year built:
- 2024
- Baths:
- 4.00
- MLS#:
- 2272167
- Subdivision:
- Bonney Lake/buckley
ADDITIONAL INFORMATION
Enjoy Up to $25,500 in Credits Toward Your New Home! The 5-CAR GARAGE Cartwright 3,835 Sq Ft - Welcome to Elk Run! This home features a gourmet KitchenAid-equipped kitchen with a butler's pantry, up to 6 bedrooms, and 3.75 baths. The main floor includes a home office, formal dining, and a flexible space/bedroom with a 3/4 bath nearby. Upstairs, enjoy a lavish primary suite with dual closets and a 5-piece bath, plus 3 additional bedrooms, including a Jack and Jill Bathroom set-up, a bonus room or 6th bedroom, and a utility room. Minutes from Bonney Lake, Lake Tapps, and quick access to HWY 410 & 167. Located just south of Seattle w/ quick access to highways 410 & 167. Buyer Registration Policy at Site. Est. completion Dec/Jan '25.
$1,350,000
14709 238th Avenue E Buckley, WA 98321
- Type:
- Single Family
- Sq.Ft.:
- 5,157
- Status:
- Active
- Beds:
- 5
- Year built:
- 2003
- Baths:
- 5.00
- MLS#:
- 2269567
- Subdivision:
- South Prairie
ADDITIONAL INFORMATION
Beautifully maintained 5,100+ sq ft home on over 10 acres! As you enter into the home you will find large primary suite w/ the closet of your dreams on the main floor, along with a den/office off the kitchen that opens up to a cozy family room w/ a floor to ceiling wood burning fireplace. Upstairs there are 4 additional beds, 2 full bathrooms, & a massive bonus area full of games that stay w/ the home! Outside there is a massive oversized 6+ car attached garage, additional detached shop w/ carport, tons of room for RV or trailer parking. Your 10 acres creates a private lifestyle w/ room to grow, a huge landscaped yard, covered wood storage, trails to wander through, a large field & tons of wildlife + trophy roosevelt elk. Don't miss this!
- Type:
- Manufactured Home
- Sq.Ft.:
- 1,188
- Status:
- Active
- Beds:
- 3
- Year built:
- 1986
- Baths:
- 2.00
- MLS#:
- 2265209
- Subdivision:
- Buckley
ADDITIONAL INFORMATION
Welcome Home to the highly desirable Shiloh Park "ALL AGES" Community. This 1986, 3 Bed 2 Bath, 1188sqft beauty has it all. Open Concept Floorplan, Vaulted Ceilings, New Commercial Grade Heat Pump / AC, Vinyl Windows, Interior Paint, New H2O Tank, Interior Doors, Floor Coverings, 2 New Easy Access Standup Showers, Stainless Steel Appliances and Laminate Flooring. Home is sitting on a large 12,000+ sqft lot with a Fully Fenced Yard, 14'x16' Gazebo, New Storage Shed with a large covered front porch. Easy access to all amenities, Shopping, Food, Entertainment, Medical and Transportation. Minutes to Hwy 410 and an abundance of indoor / outdoor activities. Come make this dream your reality today.
- Type:
- Manufactured Home
- Sq.Ft.:
- 1,599
- Status:
- Active
- Beds:
- 3
- Year built:
- 2016
- Baths:
- 2.00
- MLS#:
- 2256709
- Subdivision:
- Buckley
ADDITIONAL INFORMATION
Welcome Home to Meadowbrook ALL ages mobile home park in the heart of Buckley! This is a well cared for community with a playground, picnic area and RV parking! This light and bright home has 3 spacious bedrooms, two full bathrooms and a utility room with washer and dryer. The spacious floor plan is great for entertaining and the large Primary Bedroom features a private bath and large walk in closet. This lovely home has a kitchen island, eating area that includes a bar, a large open living room, two entrances, new carpet and has been freshly painted inside and out! Close to shopping, schools, restaurants and more!
- Type:
- Single Family
- Sq.Ft.:
- 3,372
- Status:
- Active
- Beds:
- 5
- Year built:
- 2024
- Baths:
- 4.00
- MLS#:
- 2258373
- Subdivision:
- Bonney Lake/buckley
ADDITIONAL INFORMATION
Enjoy Up to $25,500 in Credits Toward Your New Home! The Mason floor plan has everything to offer & then some. In addition to a desirable Primary on Main, home also features an additional Guest Suite on Main w/ Private Bath. Magnificent soaring ceilings in the Great Room are sure to impress. Premium finishes in the Chefs Kitchen include 3CM Slab, Kitchen Aid SS Appliances, including double ovens, an oversized Island, & Butler's Pantry. Spacious Utility/Mudroom on Main & 3 Car Garage. Upstairs, 3 secondary bedrooms w/ walk-in closets, & a Bonus Room OR 6th bedroom w/ front facing deck. Buyer Registration Policy: Buyer’s Broker to register and/or accompany Buyer on initial visit to receive full commission Completion Date December 2024.
- Type:
- Single Family
- Sq.Ft.:
- 2,444
- Status:
- Active
- Beds:
- 3
- Year built:
- 1985
- Baths:
- 4.00
- MLS#:
- 2257539
- Subdivision:
- Buckley
ADDITIONAL INFORMATION
Brand new roof, windows & NO HOA!!! This captivating 2,444 sq ft home redefines rural living w/urban convenience. Meticulously renovated, the property showcases 3 bedrooms, a versatile office (4th bedroom?) & 2.75 bathrooms. Main floor features a modern kitchen, 2nd primary suite with 3/4 bath, 3rd bedroom, 3/4 hall bath & office, living & dining spaces. Main primary retreat on 2nd floor. The outdoor sanctuary boasts an above-ground pool, fire pit, gardens, small barn, chicken coop, and dog run. Attached 1-car garage, detached 3-bay workshop, and potential 1,250 sq ft DADU, this home offers unparalleled versatility and potential. Perfectly positioned near amenities, it promises a lifestyle of comfort, space, and endless possibilities.
$1,184,500
13716 Spiketon Road E Buckley, WA 98321
- Type:
- Single Family
- Sq.Ft.:
- 2,464
- Status:
- Active
- Beds:
- 3
- Year built:
- 1967
- Baths:
- 3.00
- MLS#:
- 2253432
- Subdivision:
- Buckley
ADDITIONAL INFORMATION
Once-in-a-lifetime opportunity to own a riverfront property with 20 acres of total privacy & seclusion! Drive down your long private driveway, w/ views of the river & terrain frequented by elk & abundant wildlife. Completely remodeled home w/ 3 Beds, 3 Baths, an additional bonus rm or 4th bedroom. 2 separate living spaces w/ 2 kitchens, 3 baths, a new roof & all new fixtures. Enjoy river views from the living areas, complemented by a wood stove set against a river rock hearth. Explore the path leading to the upper forested area w/ valuable timber. Enjoy the solitude of the river w/ salmon, trout, & bald eagles—a truly magical experience. Welcome to your slice of paradise!
- Type:
- Single Family
- Sq.Ft.:
- 3,372
- Status:
- Active
- Beds:
- 5
- Year built:
- 2022
- Baths:
- 4.00
- MLS#:
- 2241692
- Subdivision:
- Buckley
ADDITIONAL INFORMATION
This beautiful and turnkey "Mason" floorplan boasts a Great Room concept with a fabulous Kitchen, Butler's Pantry, Prep Area, Five Bedrooms, Primary on Main and, the many expenses that come after buying a new home have been completed. This barely lived in gem boasts a larger homesite with a park in the backyard, new LG Heavy Duty front load W/D set, KitchenAid Counter-Depth Side-by-Side Refrigerator, New Veneta Window Treatments, New Age Garage Ceiling Storage Racks, Proslat Wall Organizers, hooks, and accessories. 2-10 Home Warranty is transferable. Minutes to Bonney Lake Shopping and Dining, Lake Tapps, Hwy. 410 and SR167. Your dream home awaits but not for long.
- Type:
- Single Family
- Sq.Ft.:
- 1,204
- Status:
- Active
- Beds:
- 2
- Year built:
- 2001
- Baths:
- 2.00
- MLS#:
- 2240062
- Subdivision:
- Buckley
ADDITIONAL INFORMATION
Well maintained craftsman in small town Buckley. Good first time buy or downsizer. Move in ready. Main living area features high ceilings, custom cabinetry, hardwood floors, gas fireplace, open concept, & a great layout. Spacious kitchen with a breakfast nook and plenty of room to entertain. New hot water heater (2022), gas heating, and new vapor barrier. Fantastic outdoor living space feat fruit trees, fenced backyard, wraparound deck, and alley access detached 2 car garage that could be used as a shop. Main bedroom has bath and closet adjoining. Alley & garage area has room for small boat or smaller toys. Great location walking distance to DT Buckley, HWY 410, shopping, and 40 mins to JBLM.
- Type:
- Single Family
- Sq.Ft.:
- 3,445
- Status:
- Active
- Beds:
- 5
- Year built:
- 2024
- Baths:
- 4.00
- MLS#:
- 2233364
- Subdivision:
- Bonney Lake/buckley
ADDITIONAL INFORMATION
Enjoy Up to $25,500 in Credits Toward Your New Home! Welcome to Elk Run - The popular NEW CONSTRUCTION Everett plan is now under construction! This community is w/in minutes of Bonney Lake Retail/Dining, Lake Tapps & quick access to HWY 410 & 167. Impressive Features include 36" tall soft close cabinets, 3CM Slab throughout home, Kitchen Aid SS Appliances, & a Main Floor Guest Suite w/ Private full bath. Large 3 Car Garage w/ additional Shop Space! Upstairs, 3 add. bedrooms, an oversized Bonus Room & Lavish Primary Suite equipped w/ duel closets & 5PC Bath. Buyer Registration Policy: Buyer’s Broker to register &/or accompany Buyer on initial visit to receive full commission. Est. completion December 2024! Room for RV Parking!
$2,650,000
23221 70th Street E Buckley, WA 98321
- Type:
- Single Family
- Sq.Ft.:
- 3,902
- Status:
- Active
- Beds:
- 4
- Baths:
- 4.00
- MLS#:
- 2219114
- Subdivision:
- Bonney Lake/buckley
ADDITIONAL INFORMATION
Indulge in the epitome of luxury living at Bonney Lake Estates. This exclusive presale opportunity by VB Homes presents a 3,902 sqft masterpiece on 5 acres, boasting breathtaking mountain vistas. Revel in the exquisite craftsmanship and high-end finishes throughout the 4 bedrooms, 3.5 bathrooms residence. The open concept layout, tall ceilings, and open staircase create an ambiance of grandeur, while the expansive kitchen, adorned with chef's appliances, invites culinary excellence. Stunning Primary Suite on main level with office. With an RV parking bay and extended driveway, convenience meets sophistication. Customize your dream retreat and embrace the essence of bespoke living. Welcome to elevated luxury at Bonney Lake Estates.
- Type:
- Single Family
- Sq.Ft.:
- 2,992
- Status:
- Active
- Beds:
- 4
- Year built:
- 2024
- Baths:
- 3.00
- MLS#:
- 2214295
- Subdivision:
- Bonney Lake/buckley
ADDITIONAL INFORMATION
Enjoy Up to $25,500 in Credits Toward Your New Home! Single-Level living w/ the Ainsworth plan, highlighted by 4 bed 3 bath, & 3 car garage. Soaring ceilings w/ modern rod iron railing make a great impression. Open layout w/ Chef's Kitchen complete w/ SS Kitchen Aid appliances, Quartz slab, LG Panty, oversized Island overlooking the Great Room w/ Vaulted Ceilings. Easy living continues w/ bedroom, den & laundry located on the main floor. Luxurious Primary Suite w/ Spa-like 5 PC bath including dual vanities, freestanding tub & enormous walk-in closet! The 2nd floor serves as secondary living w/ Loft, Guest Suite w/ Private Bath. Buyer Registration Policy: Buyer’s Broker to register &/or accompany Buyer on initial visit to receive full SOC.
- Type:
- Single Family
- Sq.Ft.:
- 2,603
- Status:
- Active
- Beds:
- 4
- Year built:
- 2024
- Baths:
- 4.00
- MLS#:
- 2214285
- Subdivision:
- Bonney Lake/buckley
ADDITIONAL INFORMATION
Move-In Ready Homes – $29,000 Credit for Closing Costs or Rate Buy-Down! New Construction with Mountain Views on a 1/4 Acre+! The Sterling Plan offers a spacious main-floor guest suite, ideal for hosting visitors or accommodating multi-generational living. Luxury Features: Gourmet Kitchen w/ SS Kitchen Aid Appliances, 3CM Quartz Counters, Shaker Style Cabinets w/ Soft Close, LG Pantry, Wide Plank Flooring & More! Upstairs includes 2 additional bedrooms & Grand Primary Suite w/ 5-PC Bath w/ oversized Walk-In-Closet! It's an ideal plan for modern living, offering style, functionality, & convenience. Buyer Registration Policy: Buyer’s Broker to reg. &/or accompany Buyer on initial visit to receive full SOC. Over $45k in Upgrades INCLUDED!
- Type:
- Single Family
- Sq.Ft.:
- 2,790
- Status:
- Active
- Beds:
- 5
- Year built:
- 2024
- Baths:
- 4.00
- MLS#:
- 2214255
- Subdivision:
- Bonney Lake/buckley
ADDITIONAL INFORMATION
Move-In Ready Homes – $29,000 Credit for Closing Costs or Rate Buy-Down! The Camilla features a spacious w/ 3 Car Garage. Main floor offers an en-suite bedroom w/ private bath, perfect for multigenerational living. The expansive Great Room flows effortlessly into the Chef's Kitchen, creating a warm & inviting space for both entertaining & everyday living. Upstairs, you'll find a versatile Loft, a serene Primary Suite w/ a luxurious 5-piece bath & WIC, & 3 add. bedrooms. Enjoy the extended covered back patio overlooking a large, fully fenced backyard, offering complete privacy & ample space for relaxation. Located near HWY 410/167. Buyer Reg. Policy: Buyer’s Broker to register &/or accompany Buyer on initial visit to receive full SOC.
- Type:
- Single Family
- Sq.Ft.:
- 1,645
- Status:
- Active
- Beds:
- 3
- Year built:
- 1998
- Baths:
- 2.00
- MLS#:
- 2209888
- Subdivision:
- Bonney Lake/buckley
ADDITIONAL INFORMATION
Great 1,645 Sq. Ft. Rambler on a Large Landscaped Lot. This home features 3 bedrooms, 1 3/4 baths, cathedral ceilings, roomy kitchen, gas fireplace in the family room with slider to the landscaped fenced back yard. Great living room with high ceilings. All this and it's just a mile from Safeway and Costco. There's plenty of room for your RV and the garden area comes with a greenhouse too. Fridge, range/double-oven, dishwasher, microwave all stay. Look at all the pictures and then go see this one.
- Type:
- Single Family
- Sq.Ft.:
- 2,996
- Status:
- Active
- Beds:
- 5
- Year built:
- 2024
- Baths:
- 3.00
- MLS#:
- 2198461
- Subdivision:
- Bonney Lake/buckley
ADDITIONAL INFORMATION
Introducing The Cedar by Soundbuilt Homes in Elk Run. This ingenious plan has room for everyone! Enjoy a private & spacious Main Floor Guest En-Suite Bedroom. Luxury plan features an Expansive, Gourmet Chefs Kitchen w/ SS Kitchen Aid Appliances, including 36" Gas Cooktop, DW, Microwave/Oven Wall Unit, 3CM Quartz Counters, Full Height Backsplash, Shaker Style Cabinets w/ Soft Close, LG Pantry, Coffee Bar, Mudroom off 4 Car Garage & More! Upstairs includes an enormous Leisure Room, 3 additional bedrooms & Primary Suite w/ 5-PC Spa-Like Bath. Buyer Registration Policy: Buyer’s Broker to register and/or accompany Buyer on initial visit to receive full SOC. Limited Time:$25,500 To Use Your Way! Home is Under Construction.
- Type:
- Single Family
- Sq.Ft.:
- 2,983
- Status:
- Active
- Beds:
- 5
- Year built:
- 2024
- Baths:
- 3.00
- MLS#:
- 2198413
- Subdivision:
- Bonney Lake/buckley
ADDITIONAL INFORMATION
Limited Time Offer: "UP TO" $25,500 Credit Available! This MOVE-IN-READY home in Elk Run is a rare gem featuring breathtaking backyard views of Mt. Rainier & an expansive 5-car garage. The Beaumont Plan, designed for modern living, offers 5 bedrooms & 2.75 baths, including a convenient main-floor guest suite perfect. The gourmet kitchen boasts SS KitchenAid appliances, quartz countertops, soft-close shaker cabinets, a LG pantry, & wide plank flooring throughout. Upstairs, you’ll find 3 spacious bedrooms, a loft, & a Grand Primary Suite w/ a luxurious 5-piece bath w/ LG Walk-in-Closet. Nestled south of Seattle w/ easy access to Bonney Lake & HWYS 410/167. Buyer’s Broker must register & accompany Buyer on the first visit for full SOC.
- Type:
- Single Family
- Sq.Ft.:
- 1,545
- Status:
- Active
- Beds:
- 3
- Year built:
- 2007
- Baths:
- 2.00
- MLS#:
- 2192683
- Subdivision:
- Buckley
ADDITIONAL INFORMATION
** SHORT SALE ** This price is approved. This delightful rambler presents a perfect blend of comfort, convenience, and space. Situated on nearly half an acre, this property offers ample room for outdoor activities, gardening, or simply enjoying the tranquility of the surroundings. With RV parking and a spacious two-car garage, this home caters to your practical needs with ease. Inside, you'll find over 1500 square feet of well-designed living space, featuring a thoughtfully laid-out floor plan that maximizes functionality and comfort. Whether you're enjoying a quiet evening in front of the fireplace or hosting gatherings with friends, this home offers the perfect backdrop for making lasting memories.
- Type:
- Single Family
- Sq.Ft.:
- 2,603
- Status:
- Active
- Beds:
- 4
- Year built:
- 2023
- Baths:
- 4.00
- MLS#:
- 2171829
- Subdivision:
- Bonney Lake/buckley
ADDITIONAL INFORMATION
MOVE-IN READY! $29,000 YOUR WAY SPECIAL! The Sterling Plan is a popular design featuring a main floor guest suite, perfect for visitors or multi-generational living. This home includes 4 bedrooms, 3.5 bathrooms, & a massive 4-car garage. The gourmet kitchen is equipped with stainless steel KitchenAid appliances, quartz countertops, shaker-style cabinets, & a large pantry. Upstairs, you’ll find 2 additional bedrooms and a grand primary suite with a 5-piece bath. Enjoy added comforts with a heat pump (A/C), a fully fenced lot, and a sprinkler system. A 2-10 home warranty is included for peace of mind. Buyer Registration Policy: Buyer’s broker must register and/or accompany the buyer on the initial visit to receive full commission.
- Type:
- Single Family
- Sq.Ft.:
- 2,978
- Status:
- Active
- Beds:
- 4
- Year built:
- 2023
- Baths:
- 3.00
- MLS#:
- 2050398
- Subdivision:
- Bonney Lake/buckley
ADDITIONAL INFORMATION
Move-In Ready New Construction – $29,000 Credit, Your Way to Save Today! Welcome to the sought-after Elk Run community. This 4-bedroom home features a gourmet kitchen w/ SS KitchenAid appliances, quartz countertops, & wood plank flooring. The Great Room centers around a cozy gas fireplace w/ a blower for added warmth. Upstairs, enjoy a versatile bonus room, 3 spacious bedrooms, & a luxurious primary suite w/ a spa-like 5PC bath & WIC. Step outside to the extended covered patio, perfect for outdoor gatherings. Conveniently located near hwys 410 & 167, this home offers modern living w/ easy access to Seattle. Buyer Registration Policy: Broker must register or accompany Buyer on the first visit for full SOC. $19K in Upgrades INCLUDED!

Listing information is provided by the Northwest Multiple Listing Service (NWMLS). Based on information submitted to the MLS GRID as of {{last updated}}. All data is obtained from various sources and may not have been verified by broker or MLS GRID. Supplied Open House Information is subject to change without notice. All information should be independently reviewed and verified for accuracy. Properties may or may not be listed by the office/agent presenting the information.
The Digital Millennium Copyright Act of 1998, 17 U.S.C. § 512 (the “DMCA”) provides recourse for copyright owners who believe that material appearing on the Internet infringes their rights under U.S. copyright law. If you believe in good faith that any content or material made available in connection with our website or services infringes your copyright, you (or your agent) may send us a notice requesting that the content or material be removed, or access to it blocked. Notices must be sent in writing by email to: [email protected]).
“The DMCA requires that your notice of alleged copyright infringement include the following information: (1) description of the copyrighted work that is the subject of claimed infringement; (2) description of the alleged infringing content and information sufficient to permit us to locate the content; (3) contact information for you, including your address, telephone number and email address; (4) a statement by you that you have a good faith belief that the content in the manner complained of is not authorized by the copyright owner, or its agent, or by the operation of any law; (5) a statement by you, signed under penalty of perjury, that the information in the notification is accurate and that you have the authority to enforce the copyrights that are claimed to be infringed; and (6) a physical or electronic signature of the copyright owner or a person authorized to act on the copyright owner’s behalf. Failure to include all of the above information may result in the delay of the processing of your complaint.”
Buckley Real Estate
The median home value in Buckley, WA is $543,000. This is higher than the county median home value of $509,000. The national median home value is $338,100. The average price of homes sold in Buckley, WA is $543,000. Approximately 70.77% of Buckley homes are owned, compared to 23.57% rented, while 5.66% are vacant. Buckley real estate listings include condos, townhomes, and single family homes for sale. Commercial properties are also available. If you see a property you’re interested in, contact a Buckley real estate agent to arrange a tour today!
Buckley, Washington 98321 has a population of 5,098. Buckley 98321 is more family-centric than the surrounding county with 34.54% of the households containing married families with children. The county average for households married with children is 32.93%.
The median household income in Buckley, Washington 98321 is $115,245. The median household income for the surrounding county is $82,574 compared to the national median of $69,021. The median age of people living in Buckley 98321 is 42.2 years.
Buckley Weather
The average high temperature in July is 75.7 degrees, with an average low temperature in January of 34.8 degrees. The average rainfall is approximately 49 inches per year, with 4.8 inches of snow per year.
