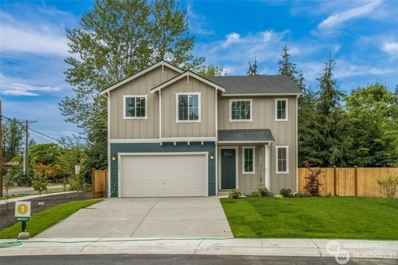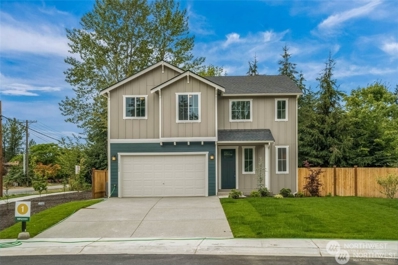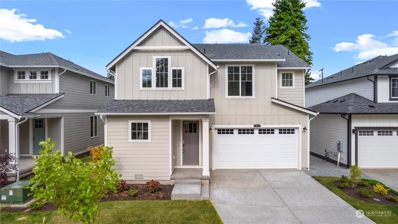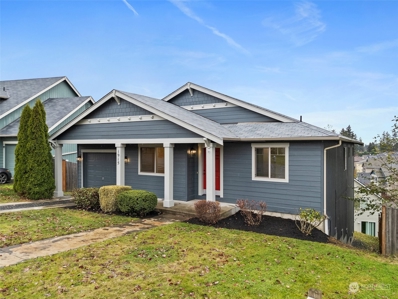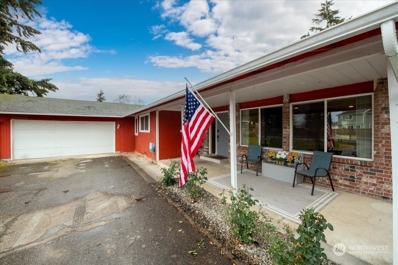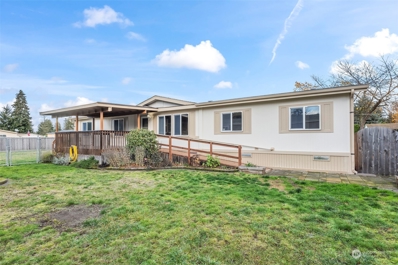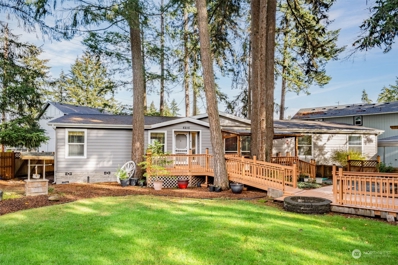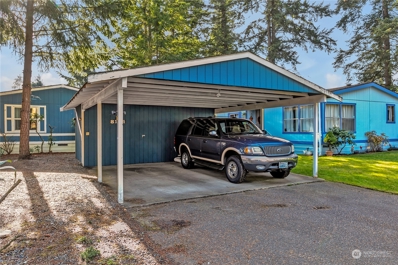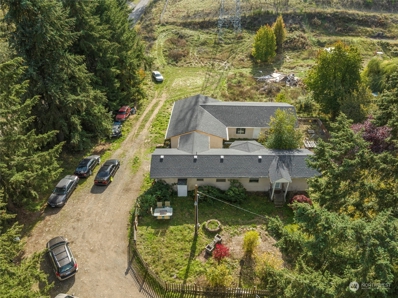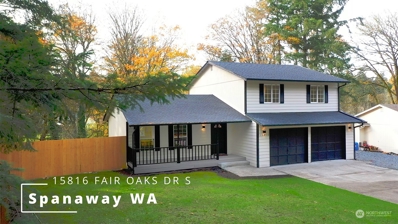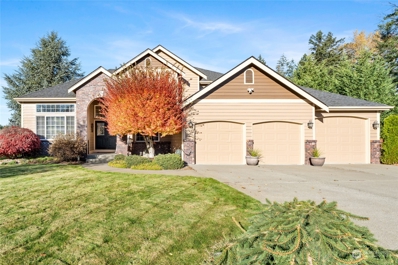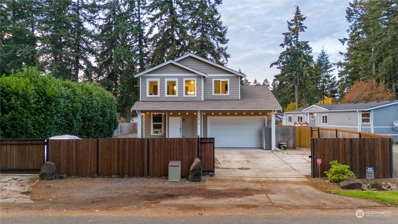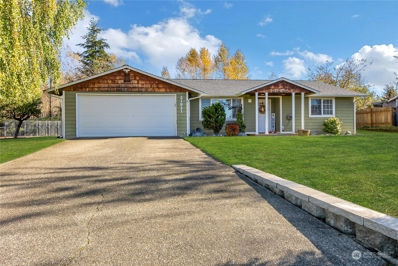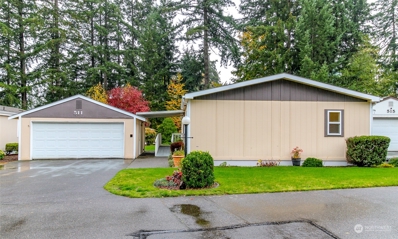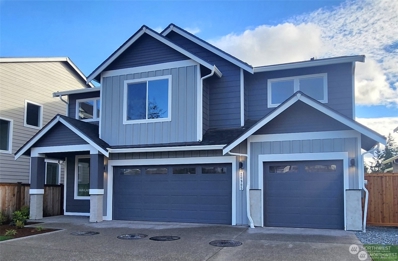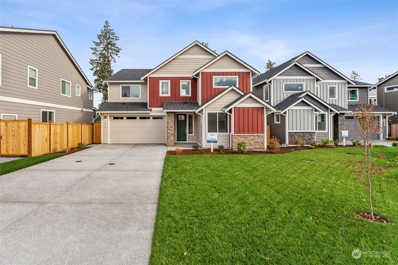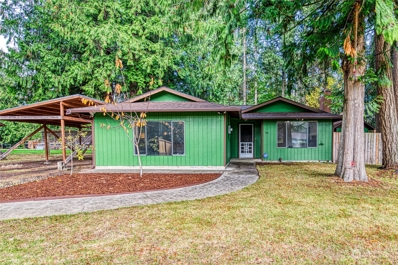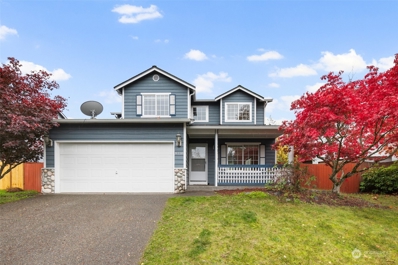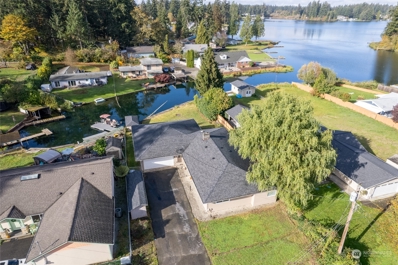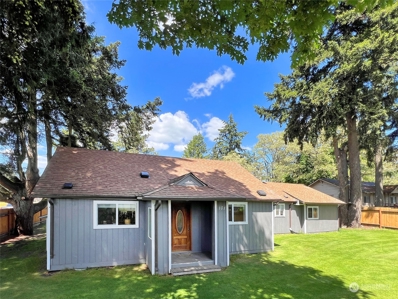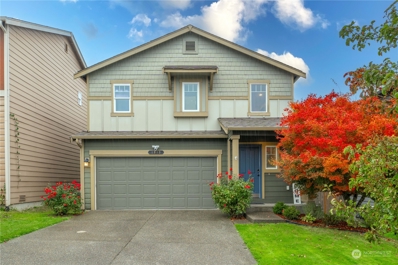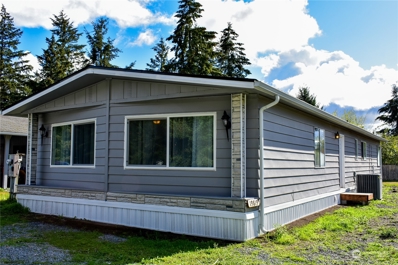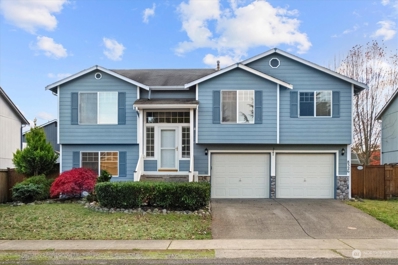Spanaway WA Homes for Sale
- Type:
- Manufactured Home
- Sq.Ft.:
- 924
- Status:
- NEW LISTING
- Beds:
- 3
- Year built:
- 1987
- Baths:
- 2.00
- MLS#:
- 2313356
- Subdivision:
- Spanaway
ADDITIONAL INFORMATION
Wonderful remodeled mobile home in all ages Coach Country MH Park! Home offers 3 bedrooms 1.75 bath. Brand new kitchen w/lots of cabinet space & beautiful 3 seems quartz countertops~New stainless steel appliances included. Spacious living room open to kitchen & dining space. Large main bedroom. Two private bedrooms & nice bathroom in the hallway. Nice looking laminate flooring throughout the home & bedrooms. New roof~New windows~New lighting features~New plumbing~New siding~New gutters~this MH is better than new. Plenty of parking space 2-car carport & 2 more spaces on the driveway~large storage space. Park approval is needed.
$629,777
17245 10th Ave S Spanaway, WA 98387
- Type:
- Single Family
- Sq.Ft.:
- 1,767
- Status:
- Active
- Beds:
- 4
- Year built:
- 2024
- Baths:
- 3.00
- MLS#:
- 2312933
- Subdivision:
- Spanaway Lake
ADDITIONAL INFORMATION
Builder is offering buyer closing cost of 15k!!!Embrace Living in This Stunning New Construction Home! Indulge in the comfort with this extraordinary 4-bedroom, 2.5-bathroom, 2-car garage. Boasting a spacious, open floor plan, The expansive great room flows seamlessly into a gorgeous, gourmet kitchen and dining area.Nestled in a picturesque setting, you'll delight in partial lake views from the comfort of your own home. Equipped with an EV charger outlet, you can enjoy eco-friendly convenience while taking advantage of the ample driveway and RV parking for all your recreational needs.Step into the backyard and discover a serene oasis. Currently under construction.
- Type:
- Single Family
- Sq.Ft.:
- 1,938
- Status:
- Active
- Beds:
- 4
- Year built:
- 2024
- Baths:
- 3.00
- MLS#:
- 2312630
- Subdivision:
- Spanaway
ADDITIONAL INFORMATION
Welcome to Viewcrest by Sager Family Homes! Nestled on a serene corner lot backing to a lush greenbelt, this home offers a tranquil & private retreat. The Richmond plan features an open-concept layout that seamlessly connects the living, dining, & kitchen areas, perfect for both everyday living & entertaining. The kitchen boasts ample cabinetry, a spacious island with seating, & modern finishes. Upstairs a cozy loft offers versatility as an office, playroom, or reading nook. The primary suite includes a walk-in closet & private en-suite bathroom. The upper level also features three additional bedrooms & laundry room. With easy access to JBLM & nearby amenities, plus air conditioning & a heat pump, this home combines comfort & convenience.
- Type:
- Single Family
- Sq.Ft.:
- 1,865
- Status:
- Active
- Beds:
- 4
- Year built:
- 2024
- Baths:
- 3.00
- MLS#:
- 2312621
- Subdivision:
- Spanaway
ADDITIONAL INFORMATION
Welcome to Viewcrest by Sager Family Homes! Nestled on a serene lot backing up to a lush greenbelt, this home offers a tranquil & private retreat. The Richmond plan features an open-concept layout that seamlessly connects the living, dining, & kitchen areas, perfect for both everyday living & entertaining. The kitchen boasts ample cabinetry, a spacious island with seating, & modern finishes. Upstairs, a cozy loft offers versatility as an office, playroom, or reading nook. The primary suite includes a walk-in closet & private en-suite bathroom. The upper level also features three additional bedrooms & laundry room. With easy access to JBLM & nearby amenities, plus air conditioning & a heat pump, this home combines comfort & convenience.
- Type:
- Single Family
- Sq.Ft.:
- 2,107
- Status:
- Active
- Beds:
- 4
- Year built:
- 2024
- Baths:
- 3.00
- MLS#:
- 2312607
- Subdivision:
- Spanaway
ADDITIONAL INFORMATION
Welcome to Viewcrest by Sager Family Homes! Nestled on a serene lot backing up to a lush greenbelt, this home offers a tranquil & private retreat. With over 2100 SqFt the floor plan of the “Camano” effortlessly blends the living, dining, & kitchen areas, making it ideal for daily life & entertaining. The kitchen boasts stylish finishes ample cabinetry a pantry, & a spacious island with seating. Upstairs a versatile loft provides endless opportunities to fit your needs. The primary suite features a walk-in closet & private en-suite bathroom. Step outside to a tranquil patio surrounded by trees, perfect for relaxing or dining. With easy access to JBLM and nearby amenities, plus air conditioning & heat pump! This is a must see home!!!
- Type:
- Single Family
- Sq.Ft.:
- 1,382
- Status:
- Active
- Beds:
- 3
- Year built:
- 2010
- Baths:
- 2.00
- MLS#:
- 2312486
- Subdivision:
- Bethel
ADDITIONAL INFORMATION
Jay Primrose is at it again with this absolutely darling updated rambler. Totally freshened up with new flooring, trim and more along with a perfectly updated kitchen. This place is like a Hershey's Kiss with lots to love in a small package. With dinning and eat in kitchen up front and large living in the back you can truly spread out and be the host with the most. Large owners suite with private bath and two additional bedrooms and bath as well. Outside offers a good sized deck with territorial views for miles in addition to a peakaboo of the mountains. See this, the most value packed rambler on the market today before it's gone.
$510,000
21514 38th Ave E Spanaway, WA 98387
- Type:
- Single Family
- Sq.Ft.:
- 1,544
- Status:
- Active
- Beds:
- 3
- Year built:
- 1973
- Baths:
- 2.00
- MLS#:
- 2311577
- Subdivision:
- Spanaway
ADDITIONAL INFORMATION
Step into this charming single-story gem, offering 3 spacious bedrooms & updated baths, all on one level, nearly half-acre lot. The remodeled kitchen (2021) is a chef’s delight, sleek quartz countertops & plenty of room for gathering. Enjoy the cozy sunken living room, perfect for entertaining. The oversized primary suite, accessed through elegant French doors offers spacous shower, tile floors, & walk-in closet. This home’s prime location is hard to beat – schools are just a short stroll away, and golf enthusiasts will love being minutes from the course. Plus, ample outdoor space for entertaining, toys & RV parking. A/C to keep you cool & all appliances stay. This move-in-ready beauty invites you to start your next chapter. Welcome home!
- Type:
- Manufactured Home
- Sq.Ft.:
- 1,782
- Status:
- Active
- Beds:
- 4
- Year built:
- 1995
- Baths:
- 2.00
- MLS#:
- 2311780
- Subdivision:
- Bethel
ADDITIONAL INFORMATION
Welcome to Crystal Pointe Community! This home sits on an expansive 11,000+ sq. ft. lot, offering plenty of space and charm. Featuring 4 bedrooms and 2 bathrooms, the open floor plan creates a seamless flow throughout the home. Enjoy the outdoors year-round on the large, covered porch. The property also includes disabled access, making it accessible for everyone. The home boasts updated kitchen, vinyl windows and a roof that’s only 7 years old, ensuring durability and low maintenance. Additionally, the septic system is professionally serviced and maintained by Crystal Pointe.
- Type:
- Mobile Home
- Sq.Ft.:
- 2,090
- Status:
- Active
- Beds:
- 3
- Year built:
- 2014
- Baths:
- 2.00
- MLS#:
- 2311195
- Subdivision:
- Spanaway
ADDITIONAL INFORMATION
You’ll love this spacious, single-level Spanaway home with all the perks! Close to JBLM, shopping, and commute. Built in 2014, this beautifully maintained home offers 2,090 SF of open, accessible living space. Oversized doors and a ramp makes this home very accessible. Step into a bright, modern kitchen with granite countertops, island, and plenty of space. Each bedroom, features a large walk-in closet with abundant storage throughout the home. This home features two large bathrooms, and a huge laundry room. Set on over a third of an acre, you'll love the lush landscaping, vibrant shrubs, storage shed, and space for furry friends. Covered carport parking and more. Don't wait! You won't want to miss out on this one.
- Type:
- Manufactured Home
- Sq.Ft.:
- 1,778
- Status:
- Active
- Beds:
- 4
- Year built:
- 1989
- Baths:
- 2.00
- MLS#:
- 2309091
- Subdivision:
- Spanaway
ADDITIONAL INFORMATION
Spacious new listing located in the all-ages park at Crystal Pointe in Spanaway, near Puyallup and Graham. A 1778 sq. ft., double-wide, manufactured home on leased land that is ready for your personal touch! Featuring a bright family room, vaulted ceilings, and ceiling fans throughout; offering a comfortable, open feel. The kitchen includes an island with an eating area, perfect for gatherings. Each bedroom has a walk-in closet and the primary suite features a private walk-in shower. The enclosed backyard offers privacy, ideal for relaxation. With double-pane windows for energy efficiency and a 2-car carport, this home is full of potential and awaiting new owners—don’t miss it! Need Park approval before applying. Rent $1054/month.
- Type:
- Mobile Home
- Sq.Ft.:
- 784
- Status:
- Active
- Beds:
- 2
- Year built:
- 1980
- Baths:
- 1.00
- MLS#:
- 2307952
- Subdivision:
- Spanaway
ADDITIONAL INFORMATION
Explore endless possibilities on this expansive, acre-plus property! With a detached garage offering 400 square feet of covered parking and an additional 600 square feet of unfinished space, there’s room to create a custom studio, workshop, or potential additional living area (DADU). The spacious yard provides flexibility for outdoor activities and hobbies, blending space, privacy, and opportunity. This unique property invites you to bring your vision to life in a welcoming setting.
- Type:
- Single Family
- Sq.Ft.:
- 1,584
- Status:
- Active
- Beds:
- 3
- Year built:
- 1990
- Baths:
- 3.00
- MLS#:
- 2308936
- Subdivision:
- Spanaway
ADDITIONAL INFORMATION
PRIVACY- if this is important to you than you must see this. With no houses in the back and almost .5 acre this house is set up with privacy and quiet enjoyment. Parking for RV? Boat? or both? you got it. Freshly updated home and ready for you to enjoy. It features 3 bdrm./ 2.5 bathrooms. On the upper level you will find 3 bedrooms and 2 bathrooms. Primary bedroom with full a bath attached and a walk in closet. The lower level has very open concept, living room, family room, half bath, updated kitchen , quartz countertop, and full backsplash. Fresh int/ext. paint, laminate flooring, white trim, updated bathrooms, and stainless steel appliances. NEW roof, gutters, and re-seeded yard. Quiet neighborhood with nicely up-kept houses.
- Type:
- Single Family
- Sq.Ft.:
- 2,563
- Status:
- Active
- Beds:
- 4
- Year built:
- 1995
- Baths:
- 3.00
- MLS#:
- 2308241
- Subdivision:
- Graham
ADDITIONAL INFORMATION
Beautiful home in highly desired gated Graham neighborhood of Sporting Green Meadows. Features 4 Bedrooms + Den + Bonus Rm. Spacious Main level Primary Bdm w/5 pc Bath & WIC has French Doors to Exterior. Also located on Main floor is a spacious Office/Den w/French Doors. 3 Add'l Bdms & Bonus Rm (5th Bdm?) upstairs. The beautiful Kitchen features a center island, pantry, quartz counter tops & SS appliances. Kitchen is open to Family Rm w/Gas FP. Formal Living & Dining area w/vaulted ceilings, upgraded LVP flooring. A generous sized half acre lot w/ RV Pkg, is fenced, landscaped w/garden space & an 8X12 storage shed + a full sport court(pickleball), sprinkler system, & wired generator. Recent replacement of roof, furnace and hot water tank.
- Type:
- Single Family
- Sq.Ft.:
- 1,416
- Status:
- Active
- Beds:
- 3
- Year built:
- 2016
- Baths:
- 3.00
- MLS#:
- 2309403
- Subdivision:
- Bethel
ADDITIONAL INFORMATION
Gorgeous, meticulously cared for home in a wonderfully situated neighborhood. Newer home with an open floor plan with an expansive kitchen and granite countertops, a Chef’s dream. HUGE yard is perfect for cozy days, entertaining or seclusive enough to keep your privacy to live in peace. Fully fenced and with spacious area for activities including RV parking and shop for all storage needs. A wonderful fire pit for s’mores in those colder evenings and a fantastic opportunity for in place camping during those wonderful summer nights while viewing Mount Rainier - including a yard spigot for any landscaping wants and space for a green thumbs delight. Short commute to JBLM, amenities and freeway.
- Type:
- Single Family
- Sq.Ft.:
- 1,245
- Status:
- Active
- Beds:
- 2
- Year built:
- 1984
- Baths:
- 1.00
- MLS#:
- 2309312
- Subdivision:
- Southwood
ADDITIONAL INFORMATION
HUGE PRICE REDUCTION!! Owner's pride will show in this home. Completely remodeled & updated!! Open concept floor plan. Custom cabinets throughout. Two Large bedrooms (possibility of converting family room to 3rd bdrm.) Ductless heat pump. Fully fenced .283 corner lot with fruit trees that backs up to acres of wooded land. Covered deck, firepit and large backyard that's perfect for entertaining & BBQ's. Beautiful landscaping all around the home. RV/Boat parking. The "Classic Golf Club" boarders' north side of the neighborhood as well! All appliances to stay to include washer & dryer. 1 yr home warranty provided to new buyers. Easy access to JBLM, Shopping and walking distance to schools. Ring Security System on and will convey with sale.
- Type:
- Manufactured Home
- Sq.Ft.:
- 1,620
- Status:
- Active
- Beds:
- 3
- Year built:
- 1988
- Baths:
- 2.00
- MLS#:
- 2303665
- Subdivision:
- Spanaway
ADDITIONAL INFORMATION
Welcome to the 55+ Community of Fox Chase & this 3 bedroom, 1.75 bath home w/ a two car garage, wheelchair ramp & spacious back yard & full length deck. Enjoy AC in the summer & a spacious 1620 sq ft home featuring a living room, dining room & spacious family room. Open kitchen w/ breakfast bar & all appliances stay! Plenty of yard for gardening with gorgeous, mature landscaping. Two car garage with ample storage & garden shed. Skylights offer lots of natural light. Front porch with wheelchair ramp for easy entry. Primary bedroom and spacious walk in closet. Primary bath has walk in shower for ease of entry. This quiet little neighborhood is tucked back off B St. & offers a great location for accessing Hwy 512, restaurants, stores & more.
- Type:
- Single Family
- Sq.Ft.:
- 3,064
- Status:
- Active
- Beds:
- 3
- Year built:
- 2024
- Baths:
- 3.00
- MLS#:
- 2308917
- Subdivision:
- Elk Plain
ADDITIONAL INFORMATION
Century Communities presents the Summit on Lot #2, a 3,064 sq/ft 3 bedroom/2.75 bath home looking onto the Classics Golf Course! 9' ceilings on main, 3-car garage w/EV charging Outlet, mudroom & Heat Pump (AC). Kitchen features full tile back-splash, soft close cabinetry w/quartz counters, walk in pantry, SS hood & ceramic cooktop. Dining area/great room opens to covered patio. Main floor study & 3/4 bathroom. Upstairs: open loft/bonus, flex/game room w/sun deck to enjoy the views & relax. Laundry w/W/D, cabinetry & utility sink. The Primary w/deluxe 5pc en-suite bath & WIC. Site Reg #4784: Buyer Broker must accompany & personally register buyer at 1st visit. $25K BUYER INCENTIVES W/Affiliate Lender! Nearby Fredrickson shopping area!
- Type:
- Single Family
- Sq.Ft.:
- 3,585
- Status:
- Active
- Beds:
- 3
- Year built:
- 2024
- Baths:
- 3.00
- MLS#:
- 2308905
- Subdivision:
- Elk Plain
ADDITIONAL INFORMATION
$25K SELLER CREDITS W/AFFILIATE LENDER! Century Communities presents the Odyssey on Lot 09, 3,585 sq/ft 4 bed/2.75 bath home w/Office/Den on main, in cul-de-sac community looking onto the Classics Golf Course. 9' ceilings on main, 2 car garage w/EV Charging Outlet, mudroom & Heat Pump/AC. Kitchen features full tile back-splash, walk in pantry & service pantry, SS hood & ceramic cooktop & quartz counters. Dining area & great room opens to massive covered patio. Upstairs: Loft/Bonus, FLEX/GAME ROOM & laundry room w/W/D, cabinetry & utility sink. The Primary w/sitting area & deluxe 5pc en-suite bath & WIC. Close to shopping & amenities! Site Reg #4784: Buyer Broker must accompany & personally register buyer at 1st visit. QUICK MOVE IN!
- Type:
- Single Family
- Sq.Ft.:
- 2,076
- Status:
- Active
- Beds:
- 3
- Year built:
- 1973
- Baths:
- 2.00
- MLS#:
- 2308298
- Subdivision:
- Bethel
ADDITIONAL INFORMATION
Beautifully updated rambler in Spanaway on nearly half an acre with park-like backyard with mature trees and workshop. Move-in Reday! 3 bedrooms, 1.75 bathrooms, with a den and extra finished room that could be used as 4th and 5th bedrooms, plus a huge rec room. Completely remodeled kitchen with white and gray cabinets, quartz countertops, and stainless steel appliances. Brand new bathrooms and light fixtures installed throughout entire house. Fresh interior paint. Perfect for entertaining and outdoor living. Workshop wired with 110/220V outlets. Excellent for commuting to Tacoma, Puyallup or JBLM.
- Type:
- Single Family
- Sq.Ft.:
- 1,758
- Status:
- Active
- Beds:
- 4
- Year built:
- 1998
- Baths:
- 3.00
- MLS#:
- 2307255
- Subdivision:
- Frederickson
ADDITIONAL INFORMATION
Discover your dream residence in the heart of English Gardens! This captivating 2-story home blends modern comfort with classic charm. Begin your day on the inviting front porch with views of the nearby park. Inside, the light-filled, open-concept living space connects the generous living room, updated kitchen, and den area. The kitchen, with custom colors and included appliances, is perfect for culinary enthusiasts. Enjoy evenings by the gas fireplace or retreat to the spacious master suite with a large bathroom and walk-in closet. With three additional bedrooms, a remodeled bathroom, and a gardener's paradise backyard, this home is a must-see.
- Type:
- Single Family
- Sq.Ft.:
- 1,786
- Status:
- Active
- Beds:
- 3
- Year built:
- 1967
- Baths:
- 3.00
- MLS#:
- 2307103
- Subdivision:
- Spanaway Lake
ADDITIONAL INFORMATION
Discover your dream home at this lakefront property on a tranquil .29-acre lot. Step inside to serene lakefront views, perfect for enjoying nature from your backyard. Entertain on the spacious patio connected to a large rec room - facing the lake. The oversized rec room includes an endless spa to swim indoors year-round. This floor plan includes lots of open space to entertain, including a double-sided fireplace to heat the dining, family room, and kitchen. Enjoy your primary suite attached to your primary bathroom. With a little TLC, this home could be your own personal sanctuary situated on 70 feet of lakefront!
- Type:
- Single Family
- Sq.Ft.:
- 2,016
- Status:
- Active
- Beds:
- 4
- Year built:
- 1939
- Baths:
- 3.00
- MLS#:
- 2304847
- Subdivision:
- Lake Park
ADDITIONAL INFORMATION
Nestled on a spacious 0.3-acre lot in the heart of Spanaway, this charming home features a large backyard and easy access to local amenities. Over the past five years, the property has updated, including new exterior siding, full fencing, and new vinyl windows. The updated kitchen, with its generous island, is perfect for entertaining, while the junior master suite offers added privacy, separated from the main living areas. A brand-new septic system was installed in 2020. Additionally, the expansive 1,295 sq. ft. garage provides ample storage and endless project possibilities. Don’t miss out on this hidden gem!
- Type:
- Single Family
- Sq.Ft.:
- 1,421
- Status:
- Active
- Beds:
- 3
- Year built:
- 2010
- Baths:
- 3.00
- MLS#:
- 2307245
- Subdivision:
- Tacoma
ADDITIONAL INFORMATION
Welcome to this stunning move-in-ready home in The Ridge at Southwood! The open-concept layout creates an inviting space, complete with beautiful fireplace in the living room & dining area. The kitchen offers bar seating, stainless appliances, tons of storage, & patio access to the backyard & deck. Beautiful flooring throughout, while a generous primary suite boasts dual closets and a private bath. Two additional bedrooms and a full bath complete the second floor. Useful two-car attached garage & storage shed as well! This gated community provides two playgrounds, scenic sidewalks, and breathtaking views of Mount Rainier. Just 25 minutes to JBLM, close to shopping at Sunrise Village, and with easy access to downtown Tacoma.
- Type:
- Manufactured Home
- Sq.Ft.:
- 1,500
- Status:
- Active
- Beds:
- 2
- Year built:
- 1976
- Baths:
- 2.00
- MLS#:
- 2303394
- Subdivision:
- Spanaway
ADDITIONAL INFORMATION
New Price! Peaceful Living with City Convenience Enjoy 1.2 acres of flat, cleared leased land in Spanaway, perfect for gardening, pets, and outdoor activities. This 3-bedroom home features modern upgrades, including a brand-new roof, vinyl double-pane windows, updated flooring, and a 2023 heat pump. Outdoor highlights include mature fruit trees, two storage sheds, a covered two-car carport, and ample parking for RVs and boats. Just minutes from Meridian & Canyon shopping and dining, this property offers affordable home ownership ideal for first-time buyers. Seller is a Licensed Real Estate Broker in Washington State.
- Type:
- Single Family
- Sq.Ft.:
- 2,420
- Status:
- Active
- Beds:
- 5
- Year built:
- 2001
- Baths:
- 3.00
- MLS#:
- 2306581
- Subdivision:
- English Gardens
ADDITIONAL INFORMATION
Discover this well-maintained home featuring four bedrooms & three full bathrooms. The upper level offers a large living room with fireplace & formal dining room. The gourmet kitchen has stainless steel appliances, oak cabinets, breakfast bar & informal dining space. The large primary bedroom with ensuite bathroom has separate shower & a jetted tub. Two additional bedrooms & a hall bathroom. The lower level features an additional bedroom, a full bathroom, laundry facilities, and a large bonus room suitable for a family room, home office, den with a 2nd fireplace, etc. The property also showcases a breathtaking yard with a patio & shed. 2 car attached garage. Close to JBLM, I-5 shopping, schools, restaurants and entertainment. See it today!

Listing information is provided by the Northwest Multiple Listing Service (NWMLS). Based on information submitted to the MLS GRID as of {{last updated}}. All data is obtained from various sources and may not have been verified by broker or MLS GRID. Supplied Open House Information is subject to change without notice. All information should be independently reviewed and verified for accuracy. Properties may or may not be listed by the office/agent presenting the information.
The Digital Millennium Copyright Act of 1998, 17 U.S.C. § 512 (the “DMCA”) provides recourse for copyright owners who believe that material appearing on the Internet infringes their rights under U.S. copyright law. If you believe in good faith that any content or material made available in connection with our website or services infringes your copyright, you (or your agent) may send us a notice requesting that the content or material be removed, or access to it blocked. Notices must be sent in writing by email to: [email protected]).
“The DMCA requires that your notice of alleged copyright infringement include the following information: (1) description of the copyrighted work that is the subject of claimed infringement; (2) description of the alleged infringing content and information sufficient to permit us to locate the content; (3) contact information for you, including your address, telephone number and email address; (4) a statement by you that you have a good faith belief that the content in the manner complained of is not authorized by the copyright owner, or its agent, or by the operation of any law; (5) a statement by you, signed under penalty of perjury, that the information in the notification is accurate and that you have the authority to enforce the copyrights that are claimed to be infringed; and (6) a physical or electronic signature of the copyright owner or a person authorized to act on the copyright owner’s behalf. Failure to include all of the above information may result in the delay of the processing of your complaint.”
Spanaway Real Estate
The median home value in Spanaway, WA is $468,900. This is lower than the county median home value of $509,000. The national median home value is $338,100. The average price of homes sold in Spanaway, WA is $468,900. Approximately 68.44% of Spanaway homes are owned, compared to 28.11% rented, while 3.46% are vacant. Spanaway real estate listings include condos, townhomes, and single family homes for sale. Commercial properties are also available. If you see a property you’re interested in, contact a Spanaway real estate agent to arrange a tour today!
Spanaway, Washington 98387 has a population of 34,670. Spanaway 98387 is more family-centric than the surrounding county with 36.67% of the households containing married families with children. The county average for households married with children is 32.93%.
The median household income in Spanaway, Washington 98387 is $81,018. The median household income for the surrounding county is $82,574 compared to the national median of $69,021. The median age of people living in Spanaway 98387 is 31.7 years.
Spanaway Weather
The average high temperature in July is 76.4 degrees, with an average low temperature in January of 35.2 degrees. The average rainfall is approximately 42.4 inches per year, with 4.7 inches of snow per year.


