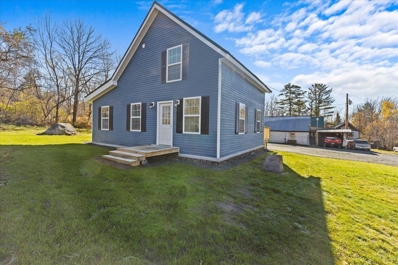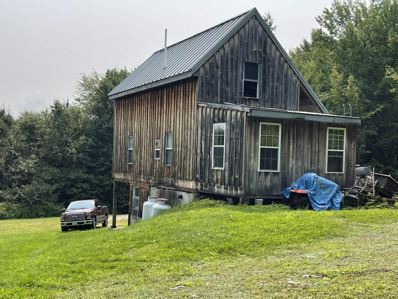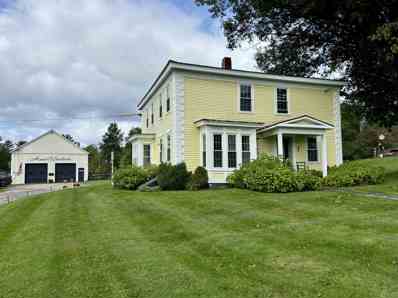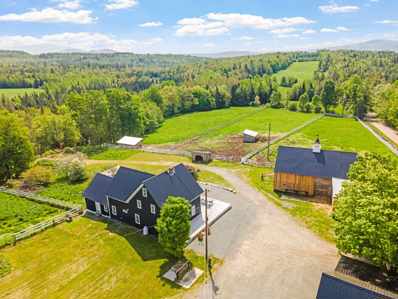Lunenburg VT Homes for Sale
- Type:
- Single Family
- Sq.Ft.:
- 2,522
- Status:
- Active
- Beds:
- 3
- Lot size:
- 0.23 Acres
- Year built:
- 1860
- Baths:
- 2.00
- MLS#:
- 5019144
ADDITIONAL INFORMATION
Completely gutted and updated from top to bottom, this stunning 3-bedroom, 2-bath home is essentially brand new. The living area features vinyl plank floors, recessed lighting, and a kitchen with brand-new stainless-steel appliances, beautiful countertops, and plenty of cabinet space. The bathrooms have been tastefully designed with modern fixtures. Enjoy the cozy bedrooms, each with ample closet space and natural light, making the home feel warm and inviting. The primary bedroom is on the first floor with direct access to the bathroom. A first-floor laundry room adds convenience to everyday living. This move-in-ready home sits on a peaceful lot, space for outdoor enjoyment, with a new deck perfect for summer barbecues or relaxing with a morning coffee. The property has new windows, electrical, plumbing, and heating systems, ensuring energy efficiency and low maintenance for years to come. Located just a short drive from Lancaster, NH, you'll have easy access to shopping, dining, and recreational activities, while still enjoying the tranquility of Vermont living. Whether you're looking for a family home, a second home, or a vacation getaway, this Lunenburg gem is waiting for you to make it your own. Donâ??t miss this opportunity to own a completely remodeled, turn-key home in one of Vermont's most charming small towns!
- Type:
- Single Family
- Sq.Ft.:
- 1,680
- Status:
- Active
- Beds:
- 2
- Lot size:
- 13.69 Acres
- Year built:
- 2002
- Baths:
- 2.00
- MLS#:
- 5018918
ADDITIONAL INFORMATION
SECLUDED CAMP on 13.69 acres with DIRECT SNOWMOBILE ACCESS located on the property itself. The camp is self-sufficient with a drilled well and septic system. It is wired, plumbed and insulated with LP gas stove and gas heater, and an option to install wood or pellets. Electricity is provided by a generator (included) and the site is perfect for solar. The land has excellent access. An open meadow invites you off the road to a driveway leading into the woodland. It gently climbs approx 800' to the rear of the property, where the camp sits privately on a knoll. The decks offer pleasant views of the forest and hills, and more view is available. The walk-in basement has extra living and sleeping space with a 3/4 bath. The main floor includes a kitchen/dining/living area, a half bath and access to two decks and a rear porch. Stairs give access into the camp across the decks from the outside. Upstairs there are two bedrooms and a high deck to greet the early sun. This is a wonderful getaway for year round use. $169,000
- Type:
- Single Family
- Sq.Ft.:
- 2,310
- Status:
- Active
- Beds:
- 5
- Lot size:
- 1.57 Acres
- Year built:
- 1865
- Baths:
- 2.00
- MLS#:
- 5014754
ADDITIONAL INFORMATION
Stunning 5 bedroom Colonial home with spacious garage, barn, and expansive garden or small pasture. This beautifully updated home offers a perfect blend of modern comfort and timeless charm, including a sought after first floor bedroom, dining room, sitting room and family room. Bathrooms on each level of the home, and a pellet stove for a secondary heating source. Featuring a 4 car garage with oversized doors for vehicles and equipment along with additional storage with an attached barn this property is ideal for hobbyists, equestrians or those in need of extra space. The expansive garden or pasture offers endless possibilities for gardening, animals, or recreation. This is perfect for nature lovers seeking tranquility with modern day conveniences. Aunt Sadie's Inc. premium scented candles company can be purchased with the home.
- Type:
- Single Family
- Sq.Ft.:
- 2,522
- Status:
- Active
- Beds:
- 4
- Lot size:
- 1.23 Acres
- Year built:
- 1880
- Baths:
- 2.00
- MLS#:
- 5013313
ADDITIONAL INFORMATION
Discover this nicely maintained 4 bedroom, 2 bath New Englander nestled on a spacious 1.23-acre in-town lot. This home combines timeless charm with modern conveniences. The recently updated kitchen features a large center island, stainless steel appliances, and ample space for culinary creations. Enjoy a flowing first-floor layout with high ceilings, a cozy pellet stove, and charming details throughout. The dining room, first-floor bedroom or office, and spacious living room provide plenty of room for both relaxation and entertainment, while a convenient ½ bath and large laundry room complete the main level. Upstairs, the large primary bedroom offers a walk-in closet. Two additional bedrooms and a full bath accompany it. The expansive backyard is perfect for hosting gatherings, gardening, or providing a haven for pets. It is easily accessed from the door off the kitchen onto the back deck. Yard Sports underground electric dog fence around the whole backyard is already installed; just bring your dogs. Located just minutes from Littleton, Lancaster, and St. Johnsbury, this home offers easy access to nearby amenities and a convenient commute. Nearby to all the outdoor recreation you could want, from skiing, fishing, biking, hiking, or boating, this area has it all. ATV from the property to access the VASA trails. VAST trail is off the town common just two houses further up the road. Donâ??t miss out on this gemâ??schedule a viewing today!
- Type:
- Single Family
- Sq.Ft.:
- 2,104
- Status:
- Active
- Beds:
- 3
- Lot size:
- 72 Acres
- Year built:
- 1990
- Baths:
- 2.00
- MLS#:
- 5007537
ADDITIONAL INFORMATION
Nestled among the aptly named "Enchanted Acres" you will find this cape style log home with 3 bedrooms and 2 baths. Meander through the woods and the property opens up to a clearing where the home is sited on the private +/- 72 acres. There is a 3 bay pole barn and a 3 bay attached garage with direct entry into the home offering plenty of parking options under cover for all of the cars, equipment and motorized toys. Step inside the home and find an inviting interior with wood floors, log walls and exposed wood beams. The sizable living room features a stone hearth with a pellet stove insert and large windows overlooking the yard. Cook and dine in the fully applianced eat-in kitchen with a good work flow, corian countertops and plenty of cupboard space. There is a full bath with laundry with an updated washer & dryer which will convey with the sale. Upstairs you will find 3 bedrooms and a full bath. There is a huge walk-in closet that can be accessed from one of the bedrooms and the hallway. The basement is unfinished and provides lots of storage space. There are front and back decks providing extra space for entertaining and a back covered porch when shade is desired. A hot tub is included in the sale. With so much acreage, you can create your own snowshoeing/ATV/snowmobile trails right on your own property. ATVs are allowed on Baptist Hill Road. If you are looking for a private get-away, this home is perfect for either a primary or vacation home.
$799,000
682 Kimball Road Lunenburg, VT 05906
- Type:
- Single Family
- Sq.Ft.:
- 2,608
- Status:
- Active
- Beds:
- 5
- Lot size:
- 45.69 Acres
- Year built:
- 1888
- Baths:
- 2.00
- MLS#:
- 5001617
ADDITIONAL INFORMATION
Experience the pinnacle of country estate living with this renovated farmhouse, nestled on 45.69 acres with breathtaking views of the Presidential Range. This 5-bedroom, 2-bath home combines the charm of a historic farmhouse with the convenience and luxury of modern living. The kitchen is a work of art, featuring custom cabinets, glistening quartz counter tops, and a grand kitchen island adorned with a beautiful Havens metal sink and top-tier appliances, including a Subzero refrigerator and a Wolf double oven stove. Custom coffered ceilings grace the kitchen and living room, creating an atmosphere of refined elegance. The soapstone wood stove adds a touch of rustic charm while providing warmth on chilly evenings. Upstairs, you'll find the primary en-suite and an additional four bedrooms that provide ample space for family & guests, all designed with an eye for detail. The property boasts even more treasures, including a barn with 6 stalls, a tack room, storage for 4000 hay bales, plus direct access to fenced pastures. There is also a heated 8-stall dog kennel,. The insulated 40'x80' garage boasts 16ft ceilings & 2 auto-open 12'x12' doors;this 3-story garage would make an ideal space for your business or could be turned into an additional horse barn if needed. For outdoor enthusiasts, this property is aparadise. The riding ring is ideal for equestrian pursuits, and miles of riding trails and dirt roads extend from the property with direct snowmobile & ATV access.

Copyright 2024 PrimeMLS, Inc. All rights reserved. This information is deemed reliable, but not guaranteed. The data relating to real estate displayed on this display comes in part from the IDX Program of PrimeMLS. The information being provided is for consumers’ personal, non-commercial use and may not be used for any purpose other than to identify prospective properties consumers may be interested in purchasing. Data last updated {{last updated}}.
Lunenburg Real Estate
The median home value in Lunenburg, VT is $169,800. This is lower than the county median home value of $190,800. The national median home value is $338,100. The average price of homes sold in Lunenburg, VT is $169,800. Approximately 61.1% of Lunenburg homes are owned, compared to 12.45% rented, while 26.44% are vacant. Lunenburg real estate listings include condos, townhomes, and single family homes for sale. Commercial properties are also available. If you see a property you’re interested in, contact a Lunenburg real estate agent to arrange a tour today!
Lunenburg, Vermont 05906 has a population of 1,433. Lunenburg 05906 is more family-centric than the surrounding county with 25.53% of the households containing married families with children. The county average for households married with children is 20.04%.
The median household income in Lunenburg, Vermont 05906 is $45,792. The median household income for the surrounding county is $48,194 compared to the national median of $69,021. The median age of people living in Lunenburg 05906 is 47.3 years.
Lunenburg Weather
The average high temperature in July is 78.9 degrees, with an average low temperature in January of 2.5 degrees. The average rainfall is approximately 39.1 inches per year, with 83.5 inches of snow per year.




