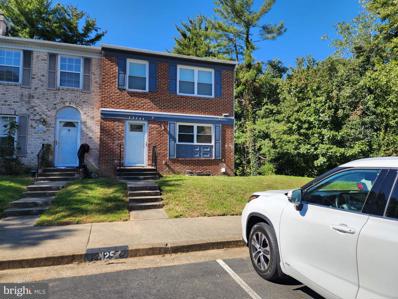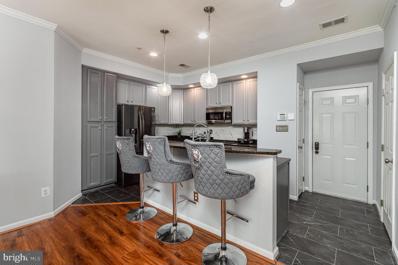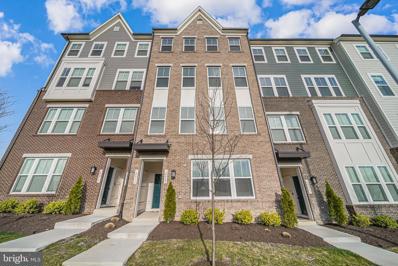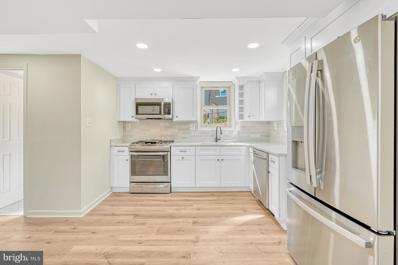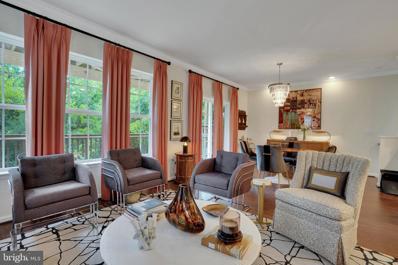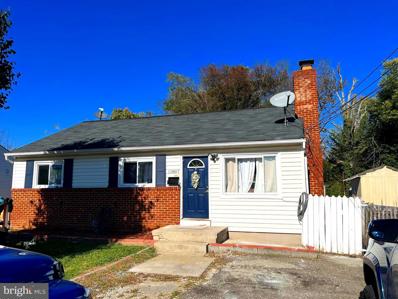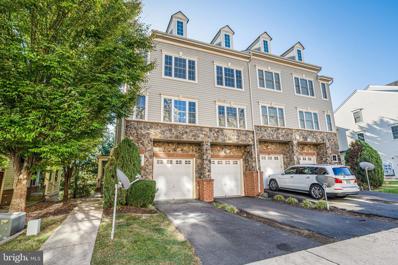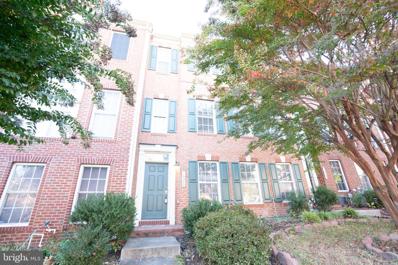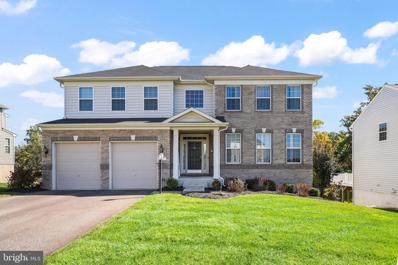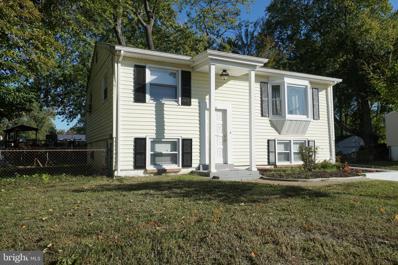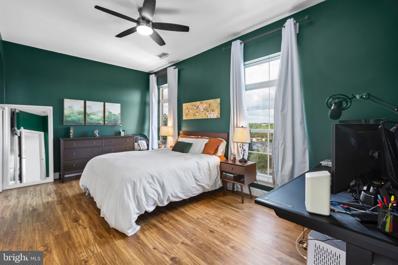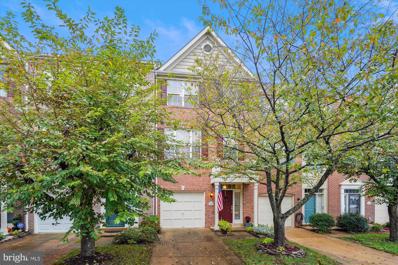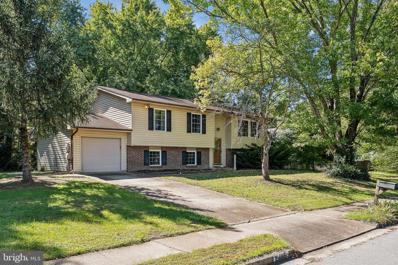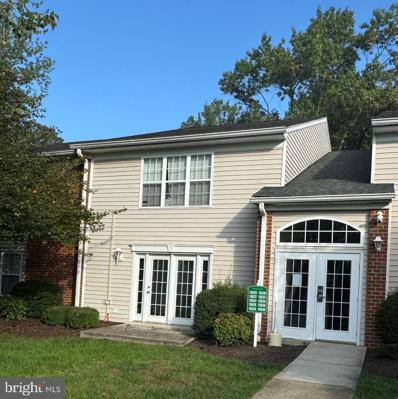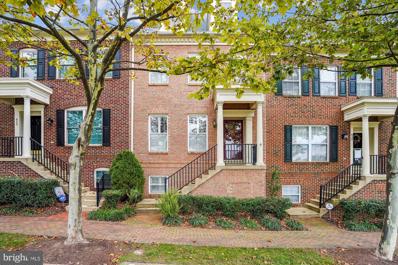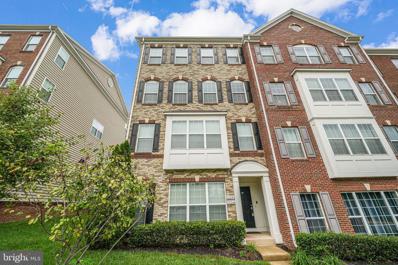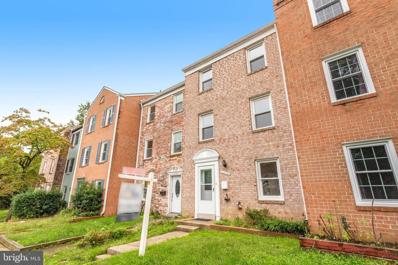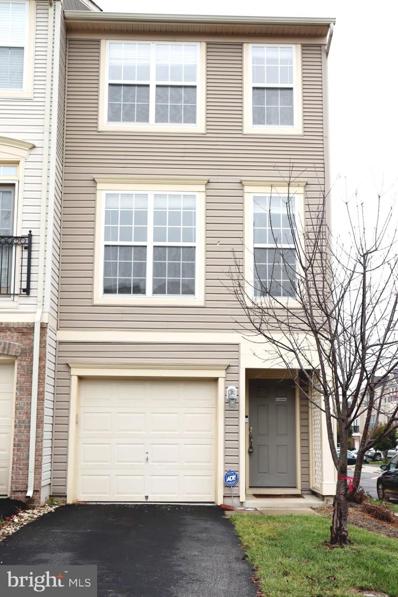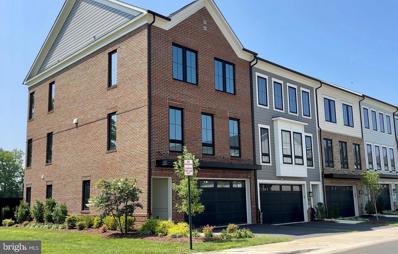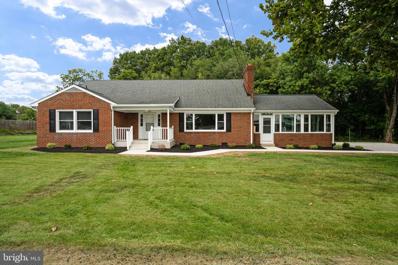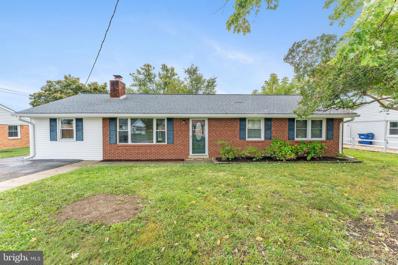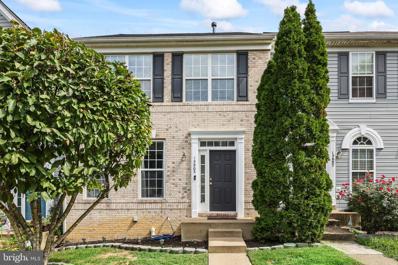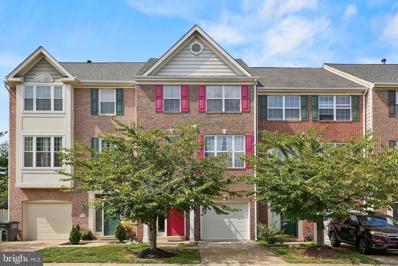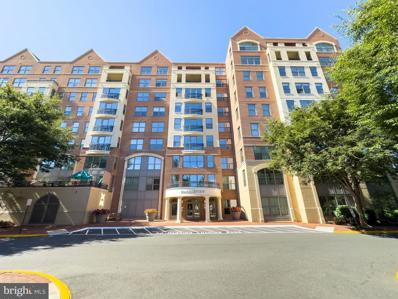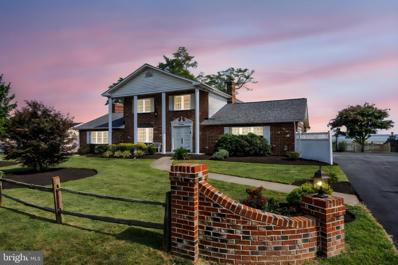Woodbridge VA Homes for Sale
- Type:
- Townhouse
- Sq.Ft.:
- 2,096
- Status:
- Active
- Beds:
- 4
- Lot size:
- 0.06 Acres
- Year built:
- 1980
- Baths:
- 4.00
- MLS#:
- VAPW2081812
- Subdivision:
- Prince William County
ADDITIONAL INFORMATION
End unite, Fully renovated house. Almost everything is new. Roof, bathrooms, Kitchen, flooring, electrical, paint, and more.... Gorgeous and immaculate, 4BR/3.5BA, Completely renovated sunny and cheerful town home in Heat of Woodbridge, House has fully finished walkout basement with living room, a bedroom, wet bar with sink & full bathroom. New Floors, New Roof, newer windows, New large kitchen with eat in area, Stainless steel appliances, new quartz countertop, Newer Washer and Dryer & New cabinets. New paint throughout the house. Enjoy the Large back yard. There are two assigned parking spaces front of the house. This beautifully renovated townhome offers a fresh and contemporary living experience in a prime Woodbridge location. Near Potomac Mills, VRE, RT-1, I-95, Wegman's, schools, and many restaurants. Excellent location. 4th bedroom in the basement..... House, With its extensive upgrades and numerous amenities, it's a fantastic place to call home.
- Type:
- Townhouse
- Sq.Ft.:
- 1,552
- Status:
- Active
- Beds:
- 3
- Year built:
- 2010
- Baths:
- 3.00
- MLS#:
- VAPW2081680
- Subdivision:
- Potomac Club
ADDITIONAL INFORMATION
**OPEN HOUSE SUNDAY 12/8, 1-3PM!! JUST STOP BY!!**Buyer financing fell through, you are in luck. This beautifully designed 2-level end unit condo in the highly sought-after gated community of Potomac Club offers a blend of comfort, modern convenience, and unbeatable location. Enter through one of the three secured gates with 24/7 guard service, ensuring privacy and peace of mind. The main level welcomes you with an inviting living room, a stylish kitchen featuring granite countertops, ample cabinet space, stainless steel appliances, recessed lighting and a large island- perfect for all your entertaining needs! A convenient half bath, and direct access to the garage finish off this level. Upstairs, the spacious layout includes three well-appointed bedrooms, a hallway bathroom, and a laundry room. The primary suite is a true retreat, complete with two walk-in closets, an en suite bathroom, and elegant crown molding/trey ceiling. Attached 1 car garage with myQ garage feature and 2 car driveway for all your parking needs! Potomac Club offers resort-style amenities, including both indoor and outdoor pools, a state-of-the-art clubhouse with a gym, sauna, rock climbing wall, and fitness classes. Location is everything! Just steps away from Wegmans and Stonebridge Town Center, where you can enjoy an Alamo Drafthouse Cinema, Starbucks, the Apple Store, and a variety of fantastic restaurants and shops. Easy access to I-95, HOV lanes, and just two miles from the VRE Rippon Station make commuting to DC, Ft. Belvoir, Quantico, and The Pentagon a breeze. Experience a lifestyle that combines luxury, convenience, and unbeatable amenitiesâthis is one you wonât want to miss! Schedule your showing today!
- Type:
- Single Family
- Sq.Ft.:
- 2,579
- Status:
- Active
- Beds:
- 3
- Year built:
- 2022
- Baths:
- 3.00
- MLS#:
- VAPW2081796
- Subdivision:
- Potomac Town Center
ADDITIONAL INFORMATION
Upon stepping into this delightful residence, one is instantly captivated by the radiant interior, illuminated by an abundance of natural light. Spanning an impressive 2,579 sq. ft. across two levels, this model features an inviting open floor plan centered around the kitchen, ideal for hosting gatherings or enjoying quiet family evenings. The versatile layout allows for various possibilities surrounding the kitchen area, whether it be an office space, playroom, or a cozy relaxation spot. Towards the rear of the lower level, a balcony awaits for morning coffees or unwinding after a hectic day. Ascending to the upper level, you'll find three exceptional bedrooms, two full baths, and a conveniently located laundry room. The primary suite beckons with its spaciousness, adorned with tray ceilings, a walk-in closet, and a luxurious en suite bathroom. Bedrooms 2 and 3 offer ample space and closet storage, sharing a well-appointed hallway bathroom boasting a double vanity for added convenience. With all of its offerings, pictures and videos can only convey so much. Arrange a personal tour to experience Stonebridge and truly envision what it would be like to make 14915 River Walk Way your home!
- Type:
- Single Family
- Sq.Ft.:
- 1,310
- Status:
- Active
- Beds:
- 3
- Lot size:
- 0.23 Acres
- Year built:
- 1964
- Baths:
- 2.00
- MLS#:
- VAPW2081792
- Subdivision:
- Marumsco Woods
ADDITIONAL INFORMATION
*AMAZING VALUE HERE AT THIS PRICE* Welcome to your new home in the well-established Marumsco Woods neighborhood with NO HOA! This newly renovated and remodeled property sits on a huge corner lot with a fully fenced back yard, a side covered porch, a massive 4-car concrete driveway, and enhanced landscaping. Step inside and see the beautiful renovations including: new LVP flooring on lower level with masterfully refinished hardwoods on upper level, recessed lights and new light fixtures, remodeled kitchen with custom cabinets, quartz countertops, tile backsplash, and all new stainless-steel appliances, remodeled bathrooms with all new tile, showers, vanities, toilets, lighting, etc., large utility room with new electrical panel and new washer and dryer, fresh paint inside and out. Other upgrades include new HVAC and new roof. Conveniently located with easy access to I-95, Route 1, VRE, commuter lots, shopping malls, parks, schools, and everything else you could want nearby. You don't want to miss this one!
- Type:
- Townhouse
- Sq.Ft.:
- 1,607
- Status:
- Active
- Beds:
- 3
- Year built:
- 2016
- Baths:
- 3.00
- MLS#:
- VAPW2081534
- Subdivision:
- The Commons On William Square
ADDITIONAL INFORMATION
This absolutely stunning end-unit condo townhome, is beautifully curated and appointed with numerous builder upgrades and custom finishes throughout including very high-end light fixtures, custom plantation shutters, quality carpet and custom luxury drapes and sheers. The rear deck spans the back of the home and overlooks a peaceful wooded area. The main living area feels modern and luxurious â light streams in from many windows. It's an ideal space for entertaining thanks to the open kitchen, dining and living rooms. One can easily show off culinary skills in this pristine, upgraded kitchen . The comfortable lower level family room, just off the garage, is also adjacent to two bedrooms and a full bathroom. The upstairs primary bedroom is spacious with a large, organized walk-in closet, built-in floating beside tables, more custom high-end lighting and a bathroom with double sinks and frameless glass shower -- there is even a charming balcony for relaxing or just checking the morning weather. Brilliant storage throughout. This home, situated at the quiet back side of the community away from busy roads, is also in the newer part of the neighborhood which was built in 2016 vs 2006. The community is ideally situated between Rt 1 and 95 allowing for quick commuter access. Easily access parks, shops and restaurants as well as the nearby VRE line. This is a special home -- thoughtfully updated and appointed. It will be a long time before another one this good looking and well situated comes along!
- Type:
- Single Family
- Sq.Ft.:
- 2,264
- Status:
- Active
- Beds:
- 4
- Lot size:
- 0.17 Acres
- Year built:
- 1957
- Baths:
- 2.00
- MLS#:
- VAPW2081602
- Subdivision:
- Marumsco Village
ADDITIONAL INFORMATION
Discover Your Dream Home in Woodbridge Nestled in the vibrant community of Woodbridge, Virginia, this charming 3-bedroom, 2-bathroom residence offers the perfect blend of comfort and convenience. Situated just steps away from Interstate 95 and the bustling Potomac Mills Mall, this prime location provides easy access to all the amenities and attractions the area has to offer. Key Features: Prime Location: Enjoy the convenience of living near major highways, allowing for effortless commutes to Washington, D.C., and beyond. Shopping and Dining: Explore the diverse array of shops and restaurants at Potomac Mills Mall, just a short walk away. Walkable Neighborhood: Discover the joy of living in a walkable community, with numerous local establishments within easy reach. Spacious and Inviting: This well-maintained home offers ample space for comfortable living and entertaining. Don't miss this opportunity to make 13807 Knowles St your new home!
- Type:
- Townhouse
- Sq.Ft.:
- 1,571
- Status:
- Active
- Beds:
- 3
- Year built:
- 2007
- Baths:
- 3.00
- MLS#:
- VAPW2081838
- Subdivision:
- River Oaks-Lennar Condom
ADDITIONAL INFORMATION
End Unit 3 bed-3 bath condo in River Oaks. NEWLY UPDATED, MUST SEE! 2 level townhome features 1 car garage/driveway with front entry. The traditional, open floor plan on the main level boasts a beautifully updated kitchen with new cabinets, countertops, stainless steel appliances with a gas range and new lighting. Bathrooms have been updated with tile, vanities and fixtures. Fresh paint and carpet throughout, plenty of natural lighting. Located near Potomac Mills, Potomac Town Center, and is convenient access to Slug Lots, I-95, Bus and VRE. THIS IS THE PERFECT PLACE AND ITS READY FOR YOU!
- Type:
- Single Family
- Sq.Ft.:
- 2,906
- Status:
- Active
- Beds:
- 4
- Lot size:
- 0.06 Acres
- Year built:
- 2007
- Baths:
- 4.00
- MLS#:
- VAPW2081482
- Subdivision:
- Port Potomac
ADDITIONAL INFORMATION
FRESHLY PAINTED AND NEW CARPET INSTALLED. THIS 4 BEDROOM 3/1 BATHROOM IS LOCATED IN PORT POTAMAC SUBDIVISION WITH GREAT AMENITIES . CLOSE TO I95 AND POTAMC MILLS SHOPPING CENTRE AND IKEA WITHIN MINUTES DRIVING.
- Type:
- Single Family
- Sq.Ft.:
- 4,574
- Status:
- Active
- Beds:
- 5
- Lot size:
- 0.25 Acres
- Year built:
- 2016
- Baths:
- 5.00
- MLS#:
- VAPW2079444
- Subdivision:
- Eagles Pointe
ADDITIONAL INFORMATION
No detail was overlooked in this 8-year young home nestled on a quiet cul de sac backing a conservation area in the sought-after Eagles Pointe community. Truly one of a kind, as this model/floor plan was not offered and the only one built in the community. A covered portico, manicured front lawn and landscaping with in ground sprinkler system for maintenance-less living, and 2 car garage welcomes you home. With over 4500 finished square feet, the open concept interior is an environment of refined authenticity and elegance with stylish and durable wood floors; upgraded and energy efficient light fixtures; 2 story foyer showcasing an elegant stairway with wrought iron balusters; tray ceiling; triple crown, chair moldings and shadow boxing; plenty of recessed lighting; and a neutral color palette throughout ready for your personal touches. The gourmet kitchen is a chef's dream, boasting an oversized island with ample seating; granite countertops; stainless steel appliances; backsplash; and opens to a morning room with vaulted ceilings and a spacious living/entertaining room ready for game night or a quiet evening in next to the cozy fireplace. The main level office/flex room, mud/laundry room and formal living/dining room complete the main level. Upstairs youâll find 4 large bedrooms to include a princess/in-law suite with a private bath and a luxurious primary suite with 2 large walk-in closets, and a spa-like en suite bath with two vanities and a glass frameless shower. The finished walk-out basement has a sprawling rec room with an impressive pub style wet bar, 5th bedroom, full bathroom, media/game room and plenty of storage. Enjoy countless evenings letting your stresses fade into the sunsets or grilling with friends and family on the composite deck overlooking a fenced backyard and wooded area. Amenity filled and friendly community just minutes to groceries, restaurants, parks, and major commuting routes. Simply Pristine!
- Type:
- Single Family
- Sq.Ft.:
- 1,299
- Status:
- Active
- Beds:
- 3
- Lot size:
- 0.23 Acres
- Year built:
- 1964
- Baths:
- 2.00
- MLS#:
- VAPW2081614
- Subdivision:
- Marumsco Acres
ADDITIONAL INFORMATION
- Type:
- Single Family
- Sq.Ft.:
- 1,549
- Status:
- Active
- Beds:
- 2
- Year built:
- 2005
- Baths:
- 3.00
- MLS#:
- VAPW2081372
- Subdivision:
- River Club 1 At Belmont
ADDITIONAL INFORMATION
Imagine waking up and looking out onto scenic Occoquan river views while sipping your morning coffee or tea. Waterfront facing with the highest view, this corner unit feels lofty and sun-filled. A huge bonus, there is nobody living above you. With two spacious primary suites, you have ample room for guests to stay with you. The open concept kitchen, dining, and family room is great for entertaining and being present while cooking a delicious meal. Multiple large windows let in sunlight and stunning views. Enjoy the balcony or the rooftop for amazing views of the river, grilling while enjoying drinks, or watching an epic Fourth of July firework display. Convenience is close by, with grocery stores, Potomac Mills, Stonebridge, and Old Town Occoquan in the vicinity. There is a VRE station within walking distance, for commuting into the city. I95 and Rt1 is a close jaunt to hop on. Surprising for how conveniently located it is, this place is truly a peaceful oasis, a gem to be found in busy Woodbridge, where you feel youâve been transplanted somewhere more quiet and nature-filled, yet requiring no outdoor maintenance with condo living. There are so many amenities in Belmont Bay: walking trails, a marina, pool, tennis courts, organized events, and more. With this unit, you get one assigned parking spot in the secure parking garage, and one unassigned outdoor parking spot. A new HVAC unit was installed in 2022, as well as new LVP flooring with sound dampening in one of the primary rooms in 2023. The washer and dryer convey and are located within the unit. Make this condo your own, and enjoy convenience with peaceful living.
- Type:
- Single Family
- Sq.Ft.:
- 2,292
- Status:
- Active
- Beds:
- 3
- Lot size:
- 0.04 Acres
- Year built:
- 2001
- Baths:
- 4.00
- MLS#:
- VAPW2080930
- Subdivision:
- Belmont Center
ADDITIONAL INFORMATION
Fabulous Brick Front Townhome Backing to Trees in the Highly Desirable Waterfront Community of Belmont Bay. Boasting 2300sqft. with Three Bedrooms, Two Full and Two Half Bathrooms on Three Finished Levels. The Main Level Features an Entertaining Floor Plan with Hardwood and Tile Flooring, Generous Sized Living Room and Dining Room, Open Kitchen and Den with Gas Fireplace and Direct Access to the Rear Deck. The Top Level Houses a Spacious Master Suite containing a Double-Door Walk-in Closet with a Custom Organization System and Bathroom with Double Bowl Vanity, Walk-in Shower and Oversized Tub. Two Additional Sunlit Bedrooms and a Second Full Bath Complete the Upper Level. The Fully Finished, Walk-out Basement with Pergo and Tile Flooring Features a Spacious Recreation Room, Second Half Bath, Under Stair Storage and Opens to a Low-Maintenance Landscaped Slab and Gravel Completely Fenced Back Yard. Recent Improvements Include New Carpet (2024), Shutters Professionally Painted (2023), New Hot Water Heater (2022), Deck Professionally Stained (2021), Three New Toilets (2020), New 30-year Architectural Shingle Roof (2019) and New HVAC (2018). Belmont Bay Community Amenities and Events Include a Private Full-Service Marina, Pools, Tennis Courts, Playgrounds, Scenic Walking Trails, Convenience Store, Shops, Restaurant, Paddlers Club, Summer Concerts, Yoga Studio Sessions and Much More. Absolutely Perfect for Commuters. Walking Distance to VRE and Bus Station, Minutes to Route 1 and I-95, Nearby Commuter Lots, Ft. Belvoir and Quantico Marine Base. Some Area Highlights Include the Adjacent Occoquan Bay National Wildlife Refuge, Historic Town of Occoquan and Potomac Mills Shopping Center. This Well-Kept Home is An Absolute Must See!
- Type:
- Single Family
- Sq.Ft.:
- 1,964
- Status:
- Active
- Beds:
- 4
- Lot size:
- 0.27 Acres
- Year built:
- 1978
- Baths:
- 3.00
- MLS#:
- VAPW2062750
- Subdivision:
- Newport
ADDITIONAL INFORMATION
Back on the market!! Hard to beat location!! Welcome home to this adorable 4 bedroom, 2.5 bath split foyer with a 1 car garage situated in the mature and established Newport community. Enjoy outdoor activities, tons of shopping, restaurants and entertainment as this wonderful home is conveniently located near Leesylvania State Park, the Neabsco Creek Boardwalk, Stonebridge Town Center, and Potomac Mills! For commuters, this location offers easy access to the VRE/Amtrak, Slug-lines, the OmniBus, and commuter lots. With all of the great features this property has to offer and its location close to 95, Rt 1, Ft Belvoir & Quantico....it's easy to see that this home is your perfect choice!
- Type:
- Single Family
- Sq.Ft.:
- 825
- Status:
- Active
- Beds:
- 2
- Year built:
- 1986
- Baths:
- 2.00
- MLS#:
- VAPW2080876
- Subdivision:
- High Pointe At Rippon Landing
ADDITIONAL INFORMATION
Welcome Home! Main level living- Handicap accessible home in sought after High Pointe at Rippon Landing is waiting for its new owner. Cozy home with stainless steel appliances, washer, dryer ,upgraded kitchen counters, and updated fixtures. Condo Fee includes water and 2 assigned parking spaces. Conveniently located close to I-95, mall, shopping, grocery and movie theater. Excellent value for Northern Virginia living! Schedule your showing today!
- Type:
- Single Family
- Sq.Ft.:
- 2,245
- Status:
- Active
- Beds:
- 3
- Lot size:
- 0.04 Acres
- Year built:
- 2002
- Baths:
- 4.00
- MLS#:
- VAPW2080810
- Subdivision:
- Belmont Bay
ADDITIONAL INFORMATION
Wonderful three level townhome in Belmont Bay. This is a well maintained Annapolis model by Drees. Features include: Wood floors throughout the main level, each bedroom and the lower level, carpeted stairway and hallway. Bedroom level laundry. Three bedrooms and two full bathrooms on the upper level,. The main level includes a half bath and the finished lower level has a full bathroom. There is also an attached two car garage! Roof done in 2021. Plantation shutters installed 2015. The VRE is 1.2 miles away! Easy access to Marina, tennis, pool, walking trails and Occoquan Bay Wildlife Refuge!
- Type:
- Townhouse
- Sq.Ft.:
- 2,379
- Status:
- Active
- Beds:
- 3
- Year built:
- 2013
- Baths:
- 3.00
- MLS#:
- VAPW2080592
- Subdivision:
- Potomac Club Ii
ADDITIONAL INFORMATION
** VA Assumable Mortgage** Welcome to this stunning 3 bedroom, 2.5 bath end-unit townhome style condo in the highly sought-after Potomac Club gated community. Offering two spacious levels of comfortable living, this home is flooded with natural light thanks to its abundance of windows. The main level features an open-concept layout, perfect for entertaining, with a generously sized living and dining area that flows into the well-appointed kitchen with additional living/dining space. The main level also features an office/play area/flex space and a powder room. Upstairs, youâll find three spacious bedrooms, including a luxurious primary suite with an en-suite bath, glass shower and ample closet space. The additional two bedrooms are perfect for family, guests, or a home office. A conveniently located laundry room and full bath complete the upper level. This home also includes an attached garage, providing secure parking and extra storage. Potomac Club offers resort-style amenities such as a pool, fitness center, clubhouse, and playgrounds, all while being minutes from premier shopping, dining, and major commuter routes. Don't miss out on this rare opportunity to live in a vibrant community with everything at your fingertips!
- Type:
- Single Family
- Sq.Ft.:
- 1,860
- Status:
- Active
- Beds:
- 4
- Lot size:
- 0.03 Acres
- Year built:
- 1969
- Baths:
- 3.00
- MLS#:
- VAPW2080686
- Subdivision:
- Georgetown Village
ADDITIONAL INFORMATION
Secure your new home before the end of the year! Don't miss it, if we don't sell now, we'll pull the listing and bring it back in the Spring. Avoid the Spring frenzy competition! Welcome to your new sanctuary! Affordable living, close to everything, yet located on a quiet cul-de-sac with wooded views providing year round privacy. Open floor plan with abundant natural light, perfect for entertaining or cozy family gatherings. Updated kitchen and bathrooms. Walk into a large foyer level with bedroom, full bathroom. laundry and recreation room. Head upstairs to the bright and sunny combination kitchen, family and dining room. Large primary bedroom with two more bedrooms and full bath on upper level. Fenced-in backyard is great for BBQs and outdoor fun. Minutes to Potomac Mills, Stoneridge, Walmart SuperCenter, shopping, dining, entertainment, major commuter routes, commuter lot, VRE stations, and 95 express lanes. Convenient to Quantico, Ft. Belvoir and Pentagon. Turn key, freshly painted with new carpet ready for the new owners to settle in worry free. FHA, VA or Conventional financing available.
- Type:
- Townhouse
- Sq.Ft.:
- 1,725
- Status:
- Active
- Beds:
- 3
- Year built:
- 2010
- Baths:
- 4.00
- MLS#:
- VAPW2080052
- Subdivision:
- Powells Run Village Cond
ADDITIONAL INFORMATION
Nestled in an exclusive and highly desirable neighborhood, this exquisite corner townhouse offers unmatched convenience, located just 3 minutes from I-95. A short drive brings you to Potomac Mills Mall, Stonebridge Town Center, and the scenic Leesylvania State Park, making this home the perfect blend of elegance and accessibility. Spanning three beautifully designed levels, this residence features 3 generously sized bedrooms, 3.5 luxurious bathrooms, and a remote-controlled, 1-car garage. Recently renovated with impeccable attention to detail, the home showcases modern sophistication with high-end upgrades throughout. The gourmet kitchen is a showpiece, with premium stainless steel appliances and a hand-selected, stunning backsplash. Plush, brand-new carpeting, freshly painted interiors, and newly installed recessed lighting create a welcoming and polished ambiance. To complete this exceptional home, a newly stained deck provides the perfect outdoor retreat for relaxing or entertaining. This property is a true masterpiece, ready to be enjoyed. ******10K BUYER AGENT COMMISION IS OFFERED BY THE SELLER ON BEHALF OF THE BUYER
$704,990
1 Angelfish Way Woodbridge, VA 22191
- Type:
- Single Family
- Sq.Ft.:
- 2,700
- Status:
- Active
- Beds:
- 3
- Lot size:
- 0.06 Acres
- Year built:
- 2024
- Baths:
- 3.00
- MLS#:
- VAPW2080194
- Subdivision:
- Belmont Bay
ADDITIONAL INFORMATION
NEW MILLER AND SMITH HOME IN BEACON PARK AT BELMONT BAY AVAILABLE IN February/March of 2025! The areas premier 55+ adult community. This stunning elevator Galleon model features 2700 square feet of finished living space on 3 levels. Entry level includes 2 car garage, inviting foyer, finished rec-room, and generous unfinished storage space. Main level includes open chef's kitchen, formal dining room, thought nook, and spacious family room. The suite level boasts a large primary suite with luxury bath and large walk in closet, 2 large guest bedrooms, full bath with separate vanity, and laundry room. List price is subject to change. This home is to be built. All pictures are artist renderings or former Galleon model home photos.
- Type:
- Single Family
- Sq.Ft.:
- 2,460
- Status:
- Active
- Beds:
- 5
- Lot size:
- 0.54 Acres
- Year built:
- 1957
- Baths:
- 3.00
- MLS#:
- VAPW2079618
- Subdivision:
- Featherstone Shores
ADDITIONAL INFORMATION
Fully updated Cape Cod with extraordinary views of the Occoquan Bay & Potomac River!! This 2460 sq ft home is sited on an oversized half acre lot!! Refinished gorgeous hardwood floors on the main level. New luxury vinyl plank on the 2nd floor. 3 FULLY renovated full bathrooms. 3 MAIN level bedrooms and 2 full baths with 2 bedrooms and a full bath on the second level. Laundry access on main level. UNPARALLELED water views from the 4 season room w/ new split ac/heating unit. Kitchen recently updated with granite countertops and stainless steel appliances. Access to a well with non-potable water for irrigation/gardening. STEPS to the Occoquan Bay & Potomac River. Private Community Beach with boat launch or store your boat at Tyme N Tyde Marina. Minutes to I-95,HOT lane access, Commuter Lots, VRE, Veteran's Park, Occoquan Wildlife Refuge, Neabsco Boardwalk, Stonebridge Shopping Center & Potomac Mills.
- Type:
- Single Family
- Sq.Ft.:
- 1,566
- Status:
- Active
- Beds:
- 3
- Lot size:
- 0.29 Acres
- Year built:
- 1964
- Baths:
- 2.00
- MLS#:
- VAPW2079834
- Subdivision:
- Featherstone Shores
ADDITIONAL INFORMATION
Hereâs your chance to embrace serene, one-level living near the water in sought-after Featherstone Shores, nestled along the Occoquan Bay with NO HOA! This beautifully updated 3-bedroom, 2-bath home offers comfort, convenience, and charm, with modern updates throughout. Step into the cozy living room with large windows that flood the space with natural light, or unwind in the family room with built-in shelving and a private entrance. Both rooms share a stunning two-sided wood-burning fireplace, perfect for cozy evenings. The kitchen has been stylishly updated with stainless steel appliances, granite countertops, and brand-new flooring, creating a functional and elegant space to cook and entertain. French doors lead from the dining room to a private backyard oasis, where you can relax on the patio or enjoy the level, fenced yard. With a separate laundry/utility room, this home is both practical and inviting. Located just a short walk from the shores of Occoquan Bay or the Potomac River, the community offers incredible amenities, including water access, a boat ramp, a waterfront playground, picnic areas, and a private beach. For outdoor enthusiasts, Veterans Park is right down the street, featuring a skateboard park, waterslides, tennis/pickleball courts, and more. With easy access to I-95, Route 1, and nearby VRE stations, youâre only 30 minutes from Quantico and Fort Belvoir. Recent updates include a new roof (2023), HVAC (2023), and double-hung vinyl windows, ensuring peace of mind for years to come. Donât miss your chance to live the waterfront lifestyle youâve always dreamed of.
- Type:
- Single Family
- Sq.Ft.:
- 2,660
- Status:
- Active
- Beds:
- 3
- Lot size:
- 0.04 Acres
- Year built:
- 2002
- Baths:
- 4.00
- MLS#:
- VAPW2079860
- Subdivision:
- Markhams Grant
ADDITIONAL INFORMATION
Welcome to this stunning 3-level home on Barcelona Court, Woodbridge, VA, featuring numerous recent upgrades that blend modern style with comfort. New Roof (8/2024) HVAC/Furnace (2021) The entire upstairs, including all 3 bedrooms, closets, 3 bathrooms, the laundry area, hallway, and stairway, was freshly painted in 2024, while both bathrooms were updated with new double sinks, faucets, and light fixtures. The middle level boasts a freshly painted kitchen, half bathroom, and stairway, as well as new blinds for the sliding door that leads to a deck off the kitchen, perfect for outdoor relaxation. The basement and den were also refreshed with new paint, ceiling work, doors, and a carbon monoxide detector. The basement leads to a walkout back yard. In the kitchen, enjoy new upgrades such as a refrigerator ice maker and water filter (9/2024), a new garbage disposal, faucet with sprayer, and outlets on the island (9/2024). All recessed lights were replaced in August 2024, featuring dimmable controls for customized lighting. The gas fireplace received a full inspection and cleaning in 6/2024, and the air conditioner was serviced in 9/2024, ensuring year-round comfort (installed 2021). New carpet was installed in 9/2024 throughout the upstairs bedrooms, closets, hallways, both stairways, landings, and the den downstairs. This home also includes exterior upgrades with a newer roof and cleaned gutters (8/2024), soffits cleaned house power-washed, and deck power-washed and stained (8/2024). For additional convenience, the dryer vent was cleaned (4/2024), and the water heater was replaced in 2019. With 2 parking spaces directly in front of the home. All work completed by licensed professionals. This home offers ease of access and an ideal location just minutes from Stonebridge shopping and dining options like Wegmans, Apple Store, and REI. Conveniently close to I-95 and the VRE station (Virginia Railway Express), commuting is stress-free. Donât miss the opportunity to own this beautifully updated, move-in-ready home in a prime location!
- Type:
- Single Family
- Sq.Ft.:
- 2,141
- Status:
- Active
- Beds:
- 3
- Lot size:
- 0.04 Acres
- Year built:
- 2001
- Baths:
- 4.00
- MLS#:
- VAPW2079764
- Subdivision:
- Belmont Center
ADDITIONAL INFORMATION
Welcome to Belmont Bay - Northern Virginia's Hidden Gem! Experience serene living in this stunning brick-front townhome nestled in the coveted waterfront community of Belmont Bay. This neighborhood boasts exclusive amenities including tennis courts, a private marina, convenient VRE access, scenic walking trails, and a local convenience storeâall designed for an exceptional lifestyle. Property Highlights: Spacious Living: This exquisite home features 3 bedrooms, 2 full bathrooms, and 2 half bathrooms across a thoughtfully designed floor plan. Elegant Interiors: Enjoy luxurious floors throughout the main level and an open-concept kitchen equipped with sleek stainless-steel appliances. Outdoor Living: French doors from the kitchen lead to a generously sized deck with a built-in awning, perfect for relaxation or entertaining. Master Suite: The master bedroom offers a walk-in closet and an ensuite bathroom featuring double vanities and an oversized tub. Additional Bedrooms: Two additional bedrooms provide ample space and natural light. Versatile Lower Level: The fully finished basement includes a recreation room and walkout access to a concrete patio and a fully fenced backyard. Enhanced Garage: The garage is finished with epoxy flooring and built-in storage solutions. For more details and to view the property, please see the attached documents including the Property Disclosure and Offer/Listing Information Sheet. Discover the lifestyle that awaits you at Belmont Bayâa truly amazing place to call home!
- Type:
- Single Family
- Sq.Ft.:
- 1,928
- Status:
- Active
- Beds:
- 2
- Year built:
- 2005
- Baths:
- 2.00
- MLS#:
- VAPW2079130
- Subdivision:
- Belmont Bay
ADDITIONAL INFORMATION
Welcome Home!!! Come and see this beautiful condominium located within the desirable Belmont Bay Community. This condominium is luxurious with many upgrades including wood flooring throughout the foyer, office, dining & sunroom, living room and breakfast nook. The kitchen is open and updated. The large bedrooms both have private entry hallways with their own full bathrooms and large walk-in closets, with custom Elfa closets in the primary bedroom. The office has custom built-in cabinets with desk. HVAC is new. TVs in kitchen & in bedroom 2 will convey. Lighting fixture in sunroom does not convey. Thank you for coming to see this beautiful home.
$1,299,000
915 Bay Circle Woodbridge, VA 22191
- Type:
- Single Family
- Sq.Ft.:
- 3,776
- Status:
- Active
- Beds:
- 6
- Lot size:
- 0.74 Acres
- Year built:
- 1974
- Baths:
- 5.00
- MLS#:
- VAPW2078938
- Subdivision:
- Bay Side Park
ADDITIONAL INFORMATION
*JUST REDUCED* Welcome to 915 Bay Circle, a stunning waterfront property offering the perfect blend of comfort, natural beauty, and privacy. This spacious home offers 6 bedrooms and 4.5 bathrooms within approximately 3,776 square feet. It boasts stunning views of Occoquan Bay & Potomac River from nearly every room. Situated on a 3/4-acre flat lot with over 160 feet of water frontage in a peaceful neighborhood, it's perfect for entertaining. Unique features include two main-floor bedroom suites. The primary suite features a separate sitting area and walk-in closet, ideal for guests or multi-generational living. Interior Highlights: The kitchen offers breathtaking views of the expansive backyard and the Potomac River. A large sunroom provides a serene space to relax, boasting a 180-degree water view that brings the beauty of the outdoors inside. The primary bedroom suite, located on the first floor/back of the house, has vaulted ceilings and oversized windows that frame a picturesque view of the river. Exterior Features: Situated on a double lot with over 160 feet of water frontage, this property includes a private beach and a fire-pit, perfect for evening gatherings. Enjoy the paved brick patio, a grove of trees offering shaded outdoor space, or the large clear lawn area â all of which are ideal for various outdoor activities. Thereâs also ample room for a pool without sacrificing green space or the stunning river view. The homeâs North/East orientation ensures you can enjoy both the rising sun and the setting moon. Additionally, a boat pier can be re-installed if desired. Neighborhood and Location: Nestled in a private, nature-surrounded neighborhood, residents have access to a community lot and a small boat slip. For larger boats or watercraft, right next door to this community is the Tyme Nâ Tyde marina. Just a short walk away is Veterans Park, offering fields, playgrounds, a community center, and more. Conveniently located near the VRE and plenty of local shopping at the Stonebridge Potomac Town Center or Potomac Mills, making commuting and daily errands a breeze. Also, it is very close to the Hospital, Occoquan Restaurants & multiple different Marinas (Tyme N' Tyde only 1/4 mile). Easy Access to major roadways Route 1 & I-95, and only about 20 miles to Washington DC & Pentagon. Special Features: Built by the original and only owner, a prominent custom-home builder in Northern VA, this home has been cherished by four generations of the same family and countless friends.
© BRIGHT, All Rights Reserved - The data relating to real estate for sale on this website appears in part through the BRIGHT Internet Data Exchange program, a voluntary cooperative exchange of property listing data between licensed real estate brokerage firms in which Xome Inc. participates, and is provided by BRIGHT through a licensing agreement. Some real estate firms do not participate in IDX and their listings do not appear on this website. Some properties listed with participating firms do not appear on this website at the request of the seller. The information provided by this website is for the personal, non-commercial use of consumers and may not be used for any purpose other than to identify prospective properties consumers may be interested in purchasing. Some properties which appear for sale on this website may no longer be available because they are under contract, have Closed or are no longer being offered for sale. Home sale information is not to be construed as an appraisal and may not be used as such for any purpose. BRIGHT MLS is a provider of home sale information and has compiled content from various sources. Some properties represented may not have actually sold due to reporting errors.
Woodbridge Real Estate
The median home value in Woodbridge, VA is $425,300. This is lower than the county median home value of $495,000. The national median home value is $338,100. The average price of homes sold in Woodbridge, VA is $425,300. Approximately 57.07% of Woodbridge homes are owned, compared to 36.31% rented, while 6.62% are vacant. Woodbridge real estate listings include condos, townhomes, and single family homes for sale. Commercial properties are also available. If you see a property you’re interested in, contact a Woodbridge real estate agent to arrange a tour today!
Woodbridge, Virginia 22191 has a population of 68,338. Woodbridge 22191 is less family-centric than the surrounding county with 37.95% of the households containing married families with children. The county average for households married with children is 42.33%.
The median household income in Woodbridge, Virginia 22191 is $92,432. The median household income for the surrounding county is $113,831 compared to the national median of $69,021. The median age of people living in Woodbridge 22191 is 34.3 years.
Woodbridge Weather
The average high temperature in July is 87 degrees, with an average low temperature in January of 26.5 degrees. The average rainfall is approximately 43 inches per year, with 13.7 inches of snow per year.
