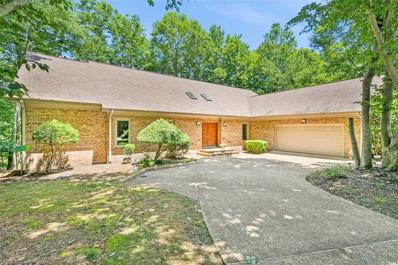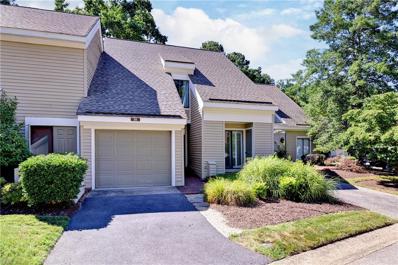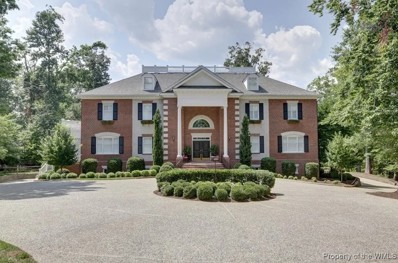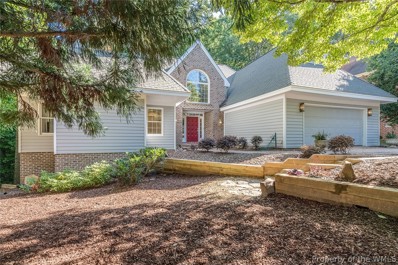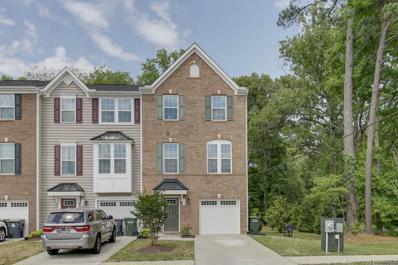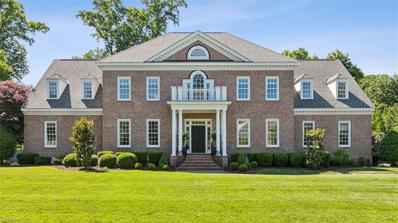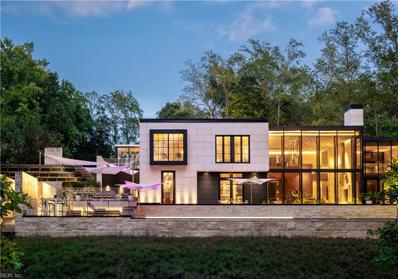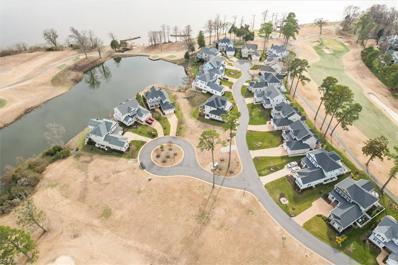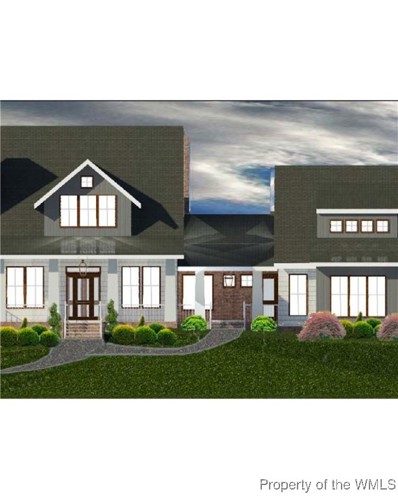Williamsburg VA Homes for Sale
- Type:
- Single Family
- Sq.Ft.:
- 3,613
- Status:
- Active
- Beds:
- 3
- Year built:
- 2000
- Baths:
- 3.10
- MLS#:
- 10541717
ADDITIONAL INFORMATION
108 Conies Run located in Tutter's Neck in Kingsmill is a stunning property with a lot to offer. This beautiful home features two living rooms with a dual gas fireplace, providing a cozy and inviting atmosphere. The first floor boasts a primary bedroom with an ensuite and two large walk-in closets, adding extra convenience and luxury to your living space. On the second floor, you'll find another primary bedroom with an ensuite bath and a large walk-in closet, as well as a third bedroom. The ceiling-to-floor windows and five sets of sliding glass doors along the back of the house offer breathtaking views of the seasonal changes and the inlet of the James River, adding a touch of tranquility to your daily life. This property is truly a gem for anyone looking for a comfortable and luxurious living space in a beautiful location.
- Type:
- Single Family
- Sq.Ft.:
- 1,854
- Status:
- Active
- Beds:
- 3
- Lot size:
- 0.06 Acres
- Year built:
- 1977
- Baths:
- 2.10
- MLS#:
- 10541101
ADDITIONAL INFORMATION
This modern and stylish townhome is perfect for investors looking for immediate rental income, vacation, or a primary home within the next year. Located in a desirable Kingsmill subdivision in the Winster Fax neighborhood, this unit features a spacious layout with lots of upgrades! The current tenant has a lease in place until June 2025, providing the new owner with a steady stream of income of $2990 a month- enjoy the peace of mind knowing that your investment is already generating income. Love the proximity of Busch Gardens, Colonial Williamsburg, Merchants Square, and William & Mary College. Winster Fax HOA offers homeowner insurance (you provide interior insurance only), limited exterior maintenance, landscaping front & back, walk-up trash service, private tennis court, walking paths, pickleball, gated community with private security force, river access, 3 pools, and more of the resort-style living of Kingsmill. Don't miss out on this opportunity.
$1,749,000
161 John Browning Williamsburg, VA 23185
- Type:
- Single Family-Detached
- Sq.Ft.:
- 13,062
- Status:
- Active
- Beds:
- 7
- Lot size:
- 1.08 Acres
- Year built:
- 2001
- Baths:
- 7.00
- MLS#:
- 2401958
- Subdivision:
- Kingsmill
ADDITIONAL INFORMATION
All who visit will receive a stunning welcome when they arrive at 161 John Browning in Kingsmill on the James. This well-appointed home is situated on a 1-acre lot with waterfront views of Wareham’s Pond. Simply impressive, the grand 2 story foyer features marble floors, curved double staircase, coiffured ceilings and an ornate chandelier. Ideal for multigenerational living, this home features 7 bedrooms, 5 full baths, an elevator, home theater with stadium seating, multiple living/family rooms, library, fitness room, wine cellar, and a primary suite with double French doors, mini bar, fireplace, expansive windows and balcony. Entertaining will be a breeze with both relaxed and formal settings; a gourmet kitchen with a Thermador Professional gas oven, 2 Sub-Zero refrigerators, 2 dishwashers, and large pantry; and a deck which spans the entire back of the home. A car enthusiasts dream, the basement features and 8-car, drive through garage. For those with hobbies other than cars, the large flex room in the basement is ideal for hobbies, crafts, or woodworking. Schedule your tour today!
- Type:
- Single Family-Detached
- Sq.Ft.:
- 3,170
- Status:
- Active
- Beds:
- 4
- Lot size:
- 0.25 Acres
- Year built:
- 1988
- Baths:
- 4.00
- MLS#:
- 2401942
- Subdivision:
- Port Anne
ADDITIONAL INFORMATION
Situated near the historic streets of Colonial Williamsburg in the sought after neighborhood of Port Anne! 4 Majesties Mews offers comfortable one level living with sprawling spaces to entertain in a park-like setting. These light filled rooms with different ceiling heights add to the architectural interest of this custom home. A partial basement with it's own entrance provides the most amazing space for storage, a gym, art studio, workshop, etc. Many renovations have been done by the current owners with a few major ones making this house move-in-ready. Updates include removing and replacing the retaining walls in the backyard (approximately $30,000), installing retaining walls in the front of the house, installing new landscaping, replacing the deck and rails into the basement space, replacing the parquet flooring with wood flooring, adding a new washer & dryer as well as an island for the kitchen.
- Type:
- Single Family
- Sq.Ft.:
- 2,380
- Status:
- Active
- Beds:
- 3
- Lot size:
- 0.09 Acres
- Year built:
- 2020
- Baths:
- 3.00
- MLS#:
- 2401774
- Subdivision:
- Whittaker's Mill
ADDITIONAL INFORMATION
Like new 3 story townhome in Whittakers Mill in Williamsburg. First floor entry with a bonus room leading to the back yard, currently used as a playroom. 2nd level includes guest half bath, large bright family room, kitchen with a large eat in area, stainless steel appliances, beautiful cabinets and granite. Also includes a large pantry. 2nd level deck. 3rd level includes laundry closet with ample cabinet space. Large primary suite includes tub and shower with dual vanities. This one is a must see!
$2,195,000
528 Sir George Percy Williamsburg, VA 23185
- Type:
- Single Family
- Sq.Ft.:
- 6,382
- Status:
- Active
- Beds:
- 5
- Lot size:
- 0.75 Acres
- Year built:
- 2007
- Baths:
- 5.30
- MLS#:
- 10537078
- Subdivision:
- ARMISTEAD POINT
ADDITIONAL INFORMATION
Price dropped. 528 Sir George Percy is an exquisite custom-built home nestled in Kingsmill. This property boasts 5 luxurious ensuite bedrooms, each providing a haven of comfort and privacy. Situated on a .75-acre cul-de-sac lot with stunning views of the James River, this home offers a tranquil and picturesque setting. Enjoy the private outdoor area's allure, featuring a Wolf gas grill and an outdoor fireplace, great for entertaining. The property has undergone numerous upgrades, from enhancing its exterior charm to a fully renovated kitchen showcasing top-of-the-line finishes. The main floor includes a primary bedroom, a private study with a fireplace, and new arched windows in the living room. Other features include a 3-car garage, UV film on all windows, two newer HVAC systems, and a hot water heater. Don't miss this one-of-a kind property!
- Type:
- Single Family
- Sq.Ft.:
- 4,384
- Status:
- Active
- Beds:
- 4
- Lot size:
- 0.63 Acres
- Year built:
- 1997
- Baths:
- 3.10
- MLS#:
- 10536132
ADDITIONAL INFORMATION
This elegant 4 BR/3.5 BA Cape Cod in Governor'??s Land. Drive up to elegant semi-circular driveway leading to a large, covered porch with double ceiling fans and recessed lighting. Enter a grand entrance into an open foyer as you gaze into the dining area with custom arches and crown molding. There is recessed lighting and 9'??ft ceilings throughout the downstairs areas. The great room has a cozy gas fireplace with easy access to a spacious deck and private backyard. Enjoy preparing your favorite dishes in the kitchen which has custom cabinets, granite countertops, a large center island, stainless steel appliances and hardwood floors. Enjoy meals in the spacious eat-in-kitchen with bay windows views. The open sunroom has multiple large windows and leads to the large deck. The downstairs primary bedroom has a bay window, extra large walk-in closet, ceiling fan, crown molding, enormous primary bath with jacuzzi tub, spacious shower, double vanity, an entry to the deck.
$7,500,000
19 Mile Course Williamsburg, VA 23185
- Type:
- Single Family
- Sq.Ft.:
- 11,293
- Status:
- Active
- Beds:
- 6
- Lot size:
- 1.62 Acres
- Year built:
- 2019
- Baths:
- 6.20
- MLS#:
- 10525788
ADDITIONAL INFORMATION
Within the established Kingsmill community, this exquisite home stands as a beacon of unparalleled luxury & design, marked by an impressive 18-foot bronze front door that sets the tone for the modern design and sophistication that define the property. Crafted with timeless selections from both overseas and local artisans, the home boasts a striking Texas limestone exterior, a green eco-friendly roof, and a heated saltwater pool. The interior captivates with a two-story living room featuring floor-to-ceiling windows, walnut floors, walnut wood panels, and bespoke Tektonics bronze dogwood panels, alongside a state-of-the-art kitchen equipped with German-made Gaggenau appliances and Bulthaup cabinets. The formal dining area, adorned with Oak Leaf Chandeliers. Offering six luxurious bedrooms, including a primary suite with panoramic water views, quartz vanities and interior stone accents. Other features include a heated driveway, gold leaf tiled lap pool, and all steel beam construction.
$1,749,000
613 Dock Landing Williamsburg, VA 23185
- Type:
- Single Family
- Sq.Ft.:
- 3,353
- Status:
- Active
- Beds:
- 4
- Year built:
- 2024
- Baths:
- 4.10
- MLS#:
- 10520962
- Subdivision:
- BURWELLS BLUFF
ADDITIONAL INFORMATION
Looking for a luxurious custom home with stunning views of Moody's Pond and the James River? This proposed construction Kingsmill home could be just what you're looking for! Located in the beautiful Burwell's Bluff section of Kingsmill, you'll have access to resort amenities just outside your back door and the ability to cruise around in your own personal golf cart. The Osprey floor plan features hardwood floors, a gas fireplace, a first-floor primary bedroom, a kitchen with gas cooking and island, and three additional bedrooms with ensuite baths. Imagine sitting on your back porch, feeling the river breezes, and enjoying the warmth of the gas fireplace - it doesn't get much better than this!
$1,700,000
690 Powell Street Williamsburg, VA 23185
- Type:
- Single Family-Detached
- Sq.Ft.:
- 4,400
- Status:
- Active
- Beds:
- 4
- Lot size:
- 0.7 Acres
- Year built:
- 2024
- Baths:
- 7.00
- MLS#:
- 2400476
- Subdivision:
- Burns Lane Area
ADDITIONAL INFORMATION
Exciting New Construction - Prime Downtown Location! Opportunity to customize! An unparalleled opportunity awaits with this proposed new construction in the heart of downtown Williamsburg, just a block away from the prestigious College of William and Mary. Boasting a prime location and a thoughtful design, this forthcoming residence promises a lifestyle of luxury and convenience. This proposed build offers a transitional craftsman bungalow design with a practical layout, featuring 3 ensuite bedrooms. The primary suite is thoughtfully situated on the first floor, providing both luxury and convenience. The open-concept kitchen, dining, and living areas create a seamless flow, ideal for entertaining and everyday living. The home is designed to cater to a variety of lifestyles, offering a practical floor plan suitable for a large family, empty nesters, or those with and without grandkids. Abundant storage space within the home ensures an organized and clutter-free living environment, while the expansive layout provides ample room for indoor activities and outdoor pursuits. There is also an unfinished basement with an additional bedroom and full bathroom. Breaking ground Winter of 2024

The listings data displayed on this medium comes in part from the Real Estate Information Network Inc. (REIN) and has been authorized by participating listing Broker Members of REIN for display. REIN's listings are based upon Data submitted by its Broker Members, and REIN therefore makes no representation or warranty regarding the accuracy of the Data. All users of REIN's listings database should confirm the accuracy of the listing information directly with the listing agent.
© 2024 REIN. REIN's listings Data and information is protected under federal copyright laws. Federal law prohibits, among other acts, the unauthorized copying or alteration of, or preparation of derivative works from, all or any part of copyrighted materials, including certain compilations of Data and information. COPYRIGHT VIOLATORS MAY BE SUBJECT TO SEVERE FINES AND PENALTIES UNDER FEDERAL LAW.
REIN updates its listings on a daily basis. Data last updated: {{last updated}}.

Williamsburg Real Estate
The median home value in Williamsburg, VA is $414,600. This is lower than the county median home value of $424,600. The national median home value is $338,100. The average price of homes sold in Williamsburg, VA is $414,600. Approximately 43.34% of Williamsburg homes are owned, compared to 40.7% rented, while 15.97% are vacant. Williamsburg real estate listings include condos, townhomes, and single family homes for sale. Commercial properties are also available. If you see a property you’re interested in, contact a Williamsburg real estate agent to arrange a tour today!
Williamsburg, Virginia 23185 has a population of 15,299. Williamsburg 23185 is less family-centric than the surrounding county with 26.21% of the households containing married families with children. The county average for households married with children is 26.81%.
The median household income in Williamsburg, Virginia 23185 is $65,297. The median household income for the surrounding county is $94,907 compared to the national median of $69,021. The median age of people living in Williamsburg 23185 is 26.1 years.
Williamsburg Weather
The average high temperature in July is 87.8 degrees, with an average low temperature in January of 30 degrees. The average rainfall is approximately 47.2 inches per year, with 6.5 inches of snow per year.
