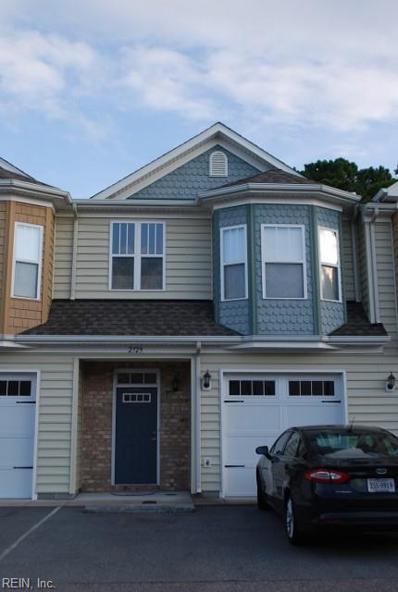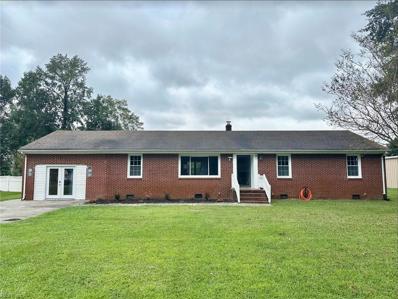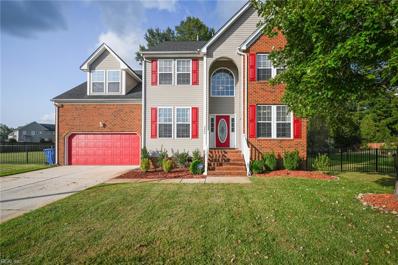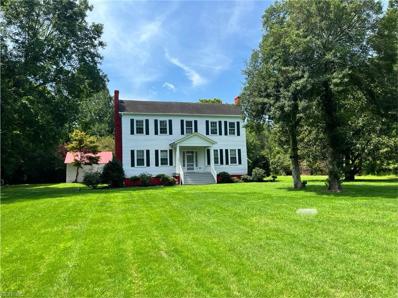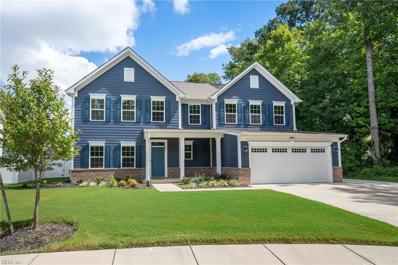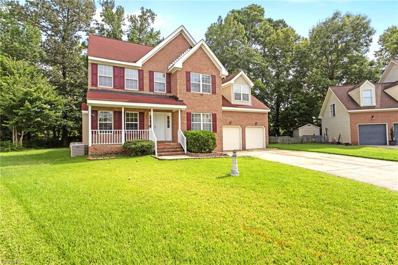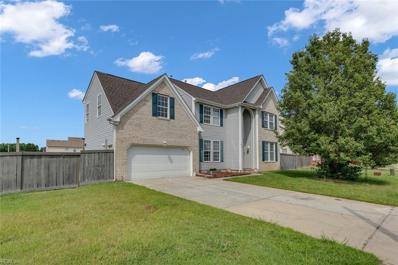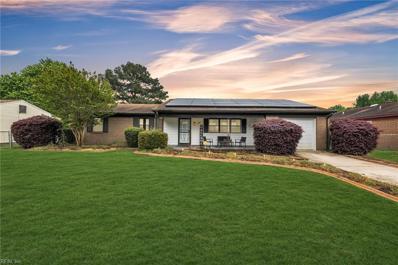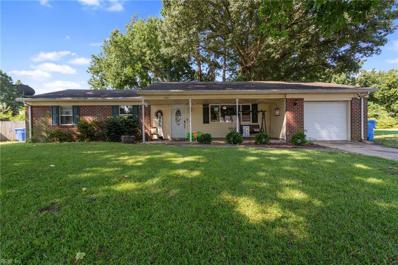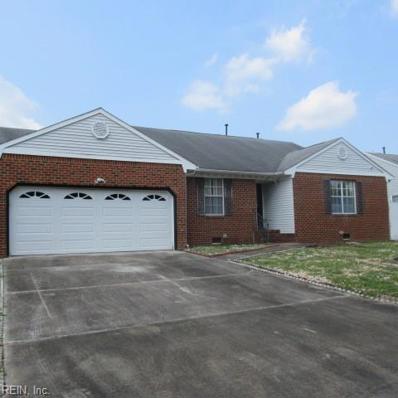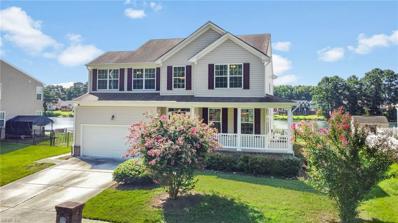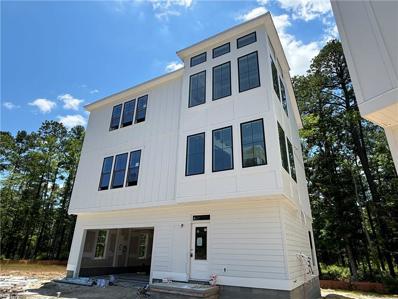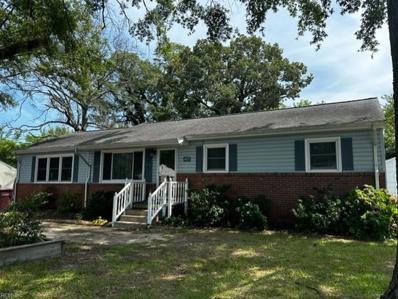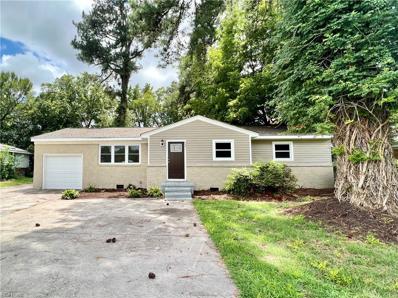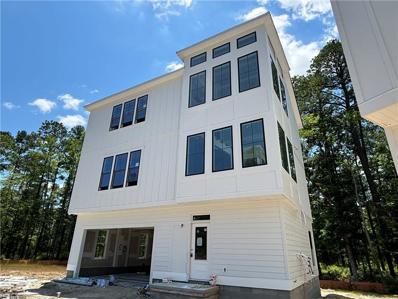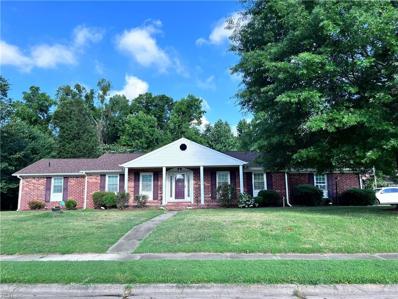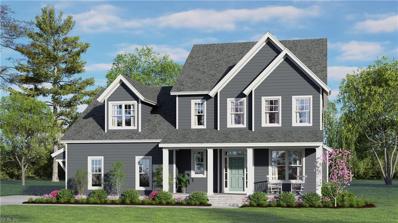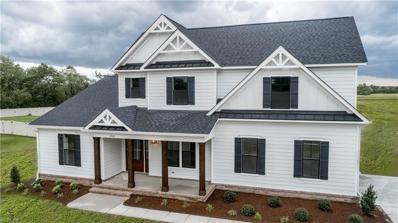Chesapeake VA Homes for Sale
- Type:
- Single Family
- Sq.Ft.:
- 1,517
- Status:
- Active
- Beds:
- 2
- Year built:
- 2007
- Baths:
- 2.10
- MLS#:
- 10551711
- Subdivision:
- Deep Creek
ADDITIONAL INFORMATION
Beautiful townhome style condo in the center of Chesapeake. Close to I-64, I-664 and shopping. Approximately 4 miles from Norfolk Shipyard. Living room with corner gas fireplace, dining area with patio doors to back, and kitchen with all stainless steel appliances and pantry. 2 primary bedrooms each with their own full bathroom. Small loft style area at top of stairs perfect for office. Utility closet with full size washer & dryer. Attached 1 car garage and 2 driveway spaces. Shared fenced in the backyard. Secluded community neighborhood located just off George Washington Highway. Don't miss out on this wonderful condo!
- Type:
- Single Family
- Sq.Ft.:
- 1,945
- Status:
- Active
- Beds:
- 3
- Year built:
- 1964
- Baths:
- 1.00
- MLS#:
- 10551370
ADDITIONAL INFORMATION
Check out this fantastic opportunity to purchase in the Elmwood Landing community, where you will find this all-brick, 3 bedroom single family home on over '½ acre with a huge detached garage. This home offers an open concept floor plan for all of your entertainment needs, and has a recently renovated kitchen with mega island, tons of cabinet space and quartz countertops. The home also has a water softener system, a tankless water heater, and the well pump was replaced within the past 2 years. This home is ready for the perfect homeowner or investor looking to make it their own. Best part of all is its central location, in the Deep Creek area of Chesapeake, VA
- Type:
- Single Family
- Sq.Ft.:
- 2,900
- Status:
- Active
- Beds:
- 5
- Lot size:
- 0.67 Acres
- Year built:
- 2002
- Baths:
- 2.10
- MLS#:
- 10551315
ADDITIONAL INFORMATION
Beautiful home in Grassfield school district! 5 bedroom 2.5 bath home on huge 2/3 acre lot in a wonderful neighborhood. The home was completely renovated with almost everything new! The kitchen features custom solid wood cabinets, granite, stainless appliances, designer tile backsplash, and breakfast bar. All apppliances will convey, inculding washer/dryer. All new baths with custom tile and granite, all new flooring throughout, new HVAC systems, water heater, LED can lighting, lighting fixtures, custom stone fireplace. Open concept layout is great for upcoming holiday entertaining. Enjoy the huge sunroom overlooking the private wooded backyard with marsh views. A new decorative fence and gutter guards was recently added. You will have easy access to interstates, restaurants, shopping, Naval bases and more. Way too much to list, an absolute must see! Hurry, wont last!
$425,000
2149 Cedar Road Chesapeake, VA 23323
- Type:
- Single Family
- Sq.Ft.:
- 2,381
- Status:
- Active
- Beds:
- 3
- Lot size:
- 2 Acres
- Year built:
- 1850
- Baths:
- 1.10
- MLS#:
- 10550699
- Subdivision:
- Deep Creek
ADDITIONAL INFORMATION
Prepare to fall in love! Own a piece of history. Built in 1850-moved to current site in 1930. Spacious rooms, 4 fireplaces, hardwood floors throughout, new dishwasher and many other improvements, property site on 2 acres. Outer buildings sold "as-is." Screened porch, eat-in kitchen, large center hall. PART OF LINDSAY FARM RE:CUMBERLAND FARM, CUMBERLAND FARM DAIRY. HISTORIC PLAQUE ON FRONT PORCH. 10' CEILING DOWNSTAIRS. WOOD BURNING FIREPLACE IN LIVING ROOM, DINIG ROOM & 2 ROOMS UPSTAIRS. HOME & SURROUNDING PROP HAVE BEEN IN THE FAMILY FOR GENERATIONS. All appliances, washer/dryer convey with home.
- Type:
- Single Family
- Sq.Ft.:
- 2,748
- Status:
- Active
- Beds:
- 5
- Lot size:
- 0.17 Acres
- Year built:
- 2021
- Baths:
- 4.00
- MLS#:
- 10550386
- Subdivision:
- The Landing At Grassfield
ADDITIONAL INFORMATION
Welcome home to this stunning, like-new build in the highly sought-after Grassfield High School district. Built-in 2021, this lovely home boasts modern comfort and timeless amenities. Featuring 5 bedrooms and 4 full bathrooms, a first floor bedroom with an adjacent bathroom, two ensuites upstairs, and a private fenced backyard with a new gazebo that has electrical service & in-ground sprinklers. The first floor offers an open floor plan with LVP flooring throughout. The spacious kitchen is complete with a gas stove, sleek granite countertops, and stainless steel appliances. Upstairs, the primary suite features a soaker tub, a walk-in shower, and huge walk-in closets. Privacy galore at the end of a cul-de-sac next to and across from lots that won't be built on. Two driveways for extra parking and an EV charger! Fully paid-off solar panels provide LOW electrical bills.
- Type:
- Single Family
- Sq.Ft.:
- 3,600
- Status:
- Active
- Beds:
- 6
- Lot size:
- 0.26 Acres
- Year built:
- 1999
- Baths:
- 3.10
- MLS#:
- 10550134
- Subdivision:
- Sawyers Mill
ADDITIONAL INFORMATION
Exceptional Home offers over 3600 sqft in the heart of Chesapeake's Sawyers Mill Community. Situated in a cul-de-sac with many features to include, Bamboo Flooring, Formal Living and Dining Rooms. Recently Updated Kitchen with 42" Cabinets, Recessed Lighting, and Stainless Steel Appliances. 1st and 2nd Floor Oversized Primary Suites with Separate Showers, Jacuzzi & Soaking Tub. 2nd & 3rd Floors with spacious bedrooms, new carpet, and a Bonus 3rd Floor offers a 6th Bedroom, Theatre Room, or use at Your Leisure. Enjoy the Backyard with a Massive Deck, Making it a Great Place to Relax or Entertain Guests. Why Dream when this Home Awaits You? Schedule your Future Home Showing Today.
- Type:
- Single Family
- Sq.Ft.:
- 2,875
- Status:
- Active
- Beds:
- 4
- Year built:
- 2004
- Baths:
- 2.10
- MLS#:
- 10549691
ADDITIONAL INFORMATION
Welcome home! Located in the heart of Deep Creek, close to shopping, the interstate, and military bases. The home boast 4 big bedrooms, 2 1/2 bathrooms, living room, family room, and home office. The home has an over sized primary bedroom, along with a chef's kitchen. The roof has been updated with in the last year, tankless water heater 3 years old, and the upgraded carpet and padding was replaced less than 2 years ago. The backyard has endless possibilities. It was being used as a backyard pond, but the possibilities are endless. Don't wait schedule your private showing today.
- Type:
- Single Family
- Sq.Ft.:
- 1,536
- Status:
- Active
- Beds:
- 3
- Lot size:
- 0.18 Acres
- Year built:
- 1974
- Baths:
- 2.00
- MLS#:
- 10549572
- Subdivision:
- Camelot
ADDITIONAL INFORMATION
Step through the inviting front door, and be prepared to be captivated by the warmth and love of the interior. Boasting 3 bedrooms and 2 bathrooms with extra space for play room or gaming room, this spacious ranch home offers ample room for both relaxation and entertainment. The open-concept floor plan seamlessly flows into the inviting living spaces, Whether you're unwinding with loved ones in the spacious family room or hosting guests in the dining area, every corner of this home exudes a sense of warmth and hospitality. solar panels are a tax write off every year as well as dominions roll back program(any unused energy you get a check for!)! also comes with a warranty. Would you rather pay a $400 monthly electric bill or $200 solar panel? Come by and do a private tour today let me know if you have any questions I can help answer!
- Type:
- Single Family
- Sq.Ft.:
- 1,388
- Status:
- Active
- Beds:
- 3
- Year built:
- 1973
- Baths:
- 2.00
- MLS#:
- 10549475
ADDITIONAL INFORMATION
Enjoy being tucked away in the back of a quiet neighborhood. This ranch is move in ready! Kitchen, appliances, bathrooms, roof, doors, & fixtures all 6 years old. Samsung washer and dryer convey and new HVAC system.
- Type:
- Single Family
- Sq.Ft.:
- 1,464
- Status:
- Active
- Beds:
- 3
- Lot size:
- 0.37 Acres
- Year built:
- 1988
- Baths:
- 2.00
- MLS#:
- 10548751
ADDITIONAL INFORMATION
Rancher with 2 car attached garage, family room, dining room, large eat in kitchen, 3 bedrooms, 2 baths and screened rear porch area. Peaceful lake/pond views from rear yard area. Convenient to interstates, shopping and entertainment.
- Type:
- Single Family
- Sq.Ft.:
- 2,734
- Status:
- Active
- Beds:
- 4
- Year built:
- 2009
- Baths:
- 2.10
- MLS#:
- 10548446
ADDITIONAL INFORMATION
Beautiful nature views on this Pond front home from your screened in sunroom. Plus wrap around porch facing wooded area. Large eat in kitchen includes granite countertops and stainless steel appliances plus plenty of cabients! Huge Primary bedroom with sitting area, walk in closet, primary jetted tub and separate shower. Large 2 car attached garage.
$749,900
1906 McCoy Road Chesapeake, VA 23323
ADDITIONAL INFORMATION
THE COVE on New Mill Creek ~ TO BE BUILT ~ Amavida modern home with water views designed by Award winning builder. This stunning home will immerse you in nature with abundant windows bringing in nature and light. OPEN Elegant modern home with 4 ensuite and includes black windows, black gutters and Heritage black and glass garage door. Open mid level with extensive HW flooring and 10' ceilings, for entertaining. HUGE 2nd floor Screened Porch with Trex decking overlooks rear yard. Custom Paver driveway and extensive landscape. Breathe in the fresh air and NO HOA!
- Type:
- Single Family
- Sq.Ft.:
- 2,518
- Status:
- Active
- Beds:
- 4
- Lot size:
- 0.4 Acres
- Year built:
- 2007
- Baths:
- 3.10
- MLS#:
- 10546663
- Subdivision:
- Kings Gate
ADDITIONAL INFORMATION
Come Home SWEET Home to Spacious and Versatile Living in the Heart of Nature in King Gates Community in Deep Creek... This 4 Bedroom, 3.5 Bath Home has TWO Primary Suites! PERFECT for Welcoming overnight Guests, In-law Suite, older Children or Extra Recreational/Entertainment Area! Main PBR is Huge with sitting area, tray ceiling, walk-in closet and ensuite with double sink vanity, separate shower and jetted tub. Second PBR is FROG with its own ensuite and closet as well. Main Floor boasts Large Common Area Living with formal Dining Room (also with tray ceiling), Laundry/Mudroom, Gas Fireplace and 9ft Ceilings. Plenty of Parking with Your 2-Car Oversized Garage, Multi-Car Driveway and Street space available in the Private Setting of a Cul-de-Sac with no rear neighbor... (Backs to Wooded, Natural Environment). Priced Low for market to allow for a Little TLC to Make It Your Own! Come and View Your New Place of Peace... PRICE REDUCED $5,000!!
- Type:
- Single Family
- Sq.Ft.:
- 1,586
- Status:
- Active
- Beds:
- 4
- Lot size:
- 0.28 Acres
- Year built:
- 1962
- Baths:
- 2.00
- MLS#:
- 10545624
- Subdivision:
- Deep Creek Shores
ADDITIONAL INFORMATION
SPACIOUS RANCH in Established Neighborhood...With a Little TLC, this One will Shine! Large Kitchen with Center Island, Pantry, & Full Appliance Package, Dining Room with Hardwood Flooring, Step Down Family Room, Primary Bedroom has Private Bath & Walk-In Closet. Fenced Backyard & Detached Garage. Convenient Location with Easy Access to I-64.
$342,500
2641 Cedar Road Chesapeake, VA 23323
- Type:
- Single Family
- Sq.Ft.:
- 1,287
- Status:
- Active
- Beds:
- 3
- Year built:
- 1963
- Baths:
- 2.00
- MLS#:
- 10542580
ADDITIONAL INFORMATION
Beautifully updated ranch featuring all new flooring, windows, roof, appliances, fixtures, and fresh paint throughout. The kitchen features stainless-steel appliances, sleek white cabinets and granite countertops. Upgraded bathrooms with custom tile and new vanities. Sliding glass doors open to a spacious backyard with a detached screened porch and shed, both to convey as-is. Large multi-car driveway, one-car garage, and great curb appeal! New HVAC and water heater. This home is ready now! Come see it!
$759,900
Mm McCoy Road Chesapeake, VA 23323
- Type:
- Single Family
- Sq.Ft.:
- 2,500
- Status:
- Active
- Beds:
- 4
- Baths:
- 4.00
- MLS#:
- 10542093
- Subdivision:
- The Cove
ADDITIONAL INFORMATION
The Cove on New Mill Creek offering 10 private waterfront and water view lots featuring a new home plan "Amavida" designed by Award winning builder. This stunning upscale home will immerse you in nature with abundant windows bringing in the light. Home finishes curated by Stephen; Organic Modern - Modern - Mid Century - or you may select your own finishes. Elegant modern home with black windows, black gutters and Heritage black and glass garage door. HUGE 2nd floor Screened Porch with Trex decking overlooks rear yard. Upgraded appliance package features GE Cafe Drawer Microwave, GE Cafe Dishwasher, GE Cafe 6-burner Gas Range with Custom range hood and oversized custom Island. Navien Tankless water heater. Custom Paver driveway and extensive landscape. Breathe in the fresh air and .. NO HOA!
$350,000
3201 Jean Court Chesapeake, VA 23323
- Type:
- Single Family
- Sq.Ft.:
- 2,222
- Status:
- Active
- Beds:
- 4
- Lot size:
- 0.54 Acres
- Year built:
- 1971
- Baths:
- 2.00
- MLS#:
- 10540590
- Subdivision:
- Deep Creek
ADDITIONAL INFORMATION
WELCOME TO 3201 JEAN CT. THIS HOME IS LOCATED IN FAMILY-ORIENTATED DEEP CREEK. THIS CHARMING HOME SITS ON .53 ACRES OF LAND. A CORNER LOT, IN A CUL-DE-SAC. THIS BRICK 2222 SQ FT HOME HAS A LIVING ROOM, LARGE DINING ROOM WITH FIREPLACE, SPACIOUS FAMILY ROOM WITH GAS FIREPLACE, AND KITCHEN WITH ALL APPLIANCES (CONVEYS "AS-IS"). THE HOME HAS 2 HEATING SYSTEMS (BASEBOARD/HEAT PUMP) 2-CAR GARAGE, A LARGE SCREENED PORCH, A DECK, A CLUBHOUSE, A SHED, AND MUCH MORE. THIS IS A CHANCE TO HAVE A SECLUDED NATURAL SETTING AND REMAIN CLOSE TO DINING, SHOPPING HIGHWAYS, BASES, BEACHES AND ALL THE BEST OF HAMPTON ROADS.
- Type:
- Single Family
- Sq.Ft.:
- 3,378
- Status:
- Active
- Beds:
- 4
- Lot size:
- 3 Acres
- Year built:
- 2024
- Baths:
- 3.10
- MLS#:
- 10532620
ADDITIONAL INFORMATION
Discover the right retreat on a sprawling acreage nestled amidst lush wooded landscapes. Imagine crafting your dream home in this tranquil haven, where every detail is tailored to your needs. With the opportunity to build a new home, you have the freedom to choose from just one of many meticulously designed plans, ensuring your vision comes to life seamlessly. Choose from a variety of stunning designs tailored to your preferences, including multi-generational options to accommodate the needs of every generation under one roof. W/ detached garage options available, you'll have ample space for your vehicles & hobbies. Embrace the charm of rural living w/ the convenience of modern amenities, as each home is equipped with well and septic systems, ensuring self-sufficiency and sustainability. Indulge in the luxury of a three-car garage, providing plenty of storage & workspace for your vehicles and equipment. Step outside to your own oasis! Pictures form previous build
- Type:
- Single Family
- Sq.Ft.:
- 3,092
- Status:
- Active
- Beds:
- 4
- Lot size:
- 3.27 Acres
- Year built:
- 2024
- Baths:
- 3.10
- MLS#:
- 10519350
ADDITIONAL INFORMATION
Just what you have been asking for! Move In Ready! A homesite that offers a wooded view in the front & the back! The Lee model by Kirbor Homes is getting cleaned up and ready for it's new family!! AND it includes all the most requested features: primary suite on the 1st floor plus an extended sitting room, kitchen extension that boasts a 9 x 6 walk in pantry, rear covered porch, black windows, stained front porch columns, stained front door, chef appliances, maple painted cabinetry in a BRAND new color in the kitchen, upgraded quartz kitchen counter tops, fireplace w/ stained mantel, hardwood stairs, LVP on first flooring living spaces, LVT in all baths, mudroom cubbies, black door hardware, freestanding tub in primary ensuite, kitchen backsplash, & tile surround in primary shower. trusted lender incentives available! Pics of previous model so colors & styles vary but many features (not all) shown are included.

The listings data displayed on this medium comes in part from the Real Estate Information Network Inc. (REIN) and has been authorized by participating listing Broker Members of REIN for display. REIN's listings are based upon Data submitted by its Broker Members, and REIN therefore makes no representation or warranty regarding the accuracy of the Data. All users of REIN's listings database should confirm the accuracy of the listing information directly with the listing agent.
© 2024 REIN. REIN's listings Data and information is protected under federal copyright laws. Federal law prohibits, among other acts, the unauthorized copying or alteration of, or preparation of derivative works from, all or any part of copyrighted materials, including certain compilations of Data and information. COPYRIGHT VIOLATORS MAY BE SUBJECT TO SEVERE FINES AND PENALTIES UNDER FEDERAL LAW.
REIN updates its listings on a daily basis. Data last updated: {{last updated}}.
Chesapeake Real Estate
The median home value in Chesapeake, VA is $359,000. This is lower than the county median home value of $367,400. The national median home value is $338,100. The average price of homes sold in Chesapeake, VA is $359,000. Approximately 69.09% of Chesapeake homes are owned, compared to 25.99% rented, while 4.92% are vacant. Chesapeake real estate listings include condos, townhomes, and single family homes for sale. Commercial properties are also available. If you see a property you’re interested in, contact a Chesapeake real estate agent to arrange a tour today!
Chesapeake, Virginia 23323 has a population of 247,172. Chesapeake 23323 is less family-centric than the surrounding county with 33.25% of the households containing married families with children. The county average for households married with children is 35.27%.
The median household income in Chesapeake, Virginia 23323 is $85,563. The median household income for the surrounding county is $85,563 compared to the national median of $69,021. The median age of people living in Chesapeake 23323 is 37.1 years.
Chesapeake Weather
The average high temperature in July is 88.6 degrees, with an average low temperature in January of 30.9 degrees. The average rainfall is approximately 47.4 inches per year, with 5.3 inches of snow per year.
