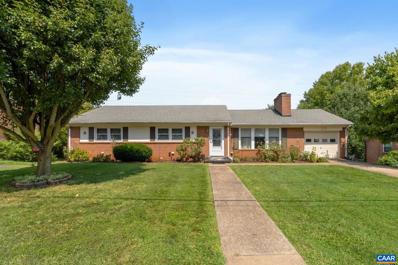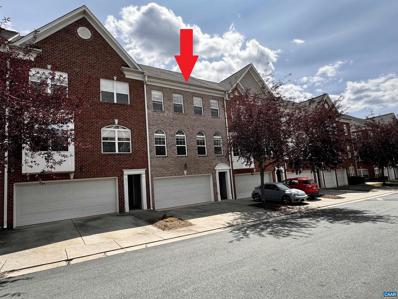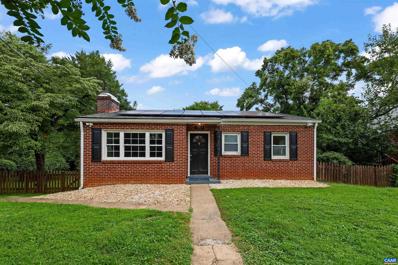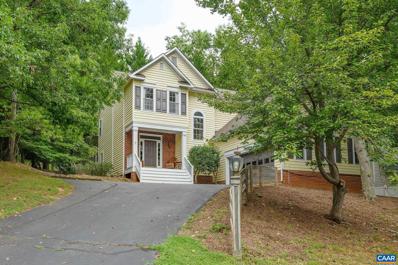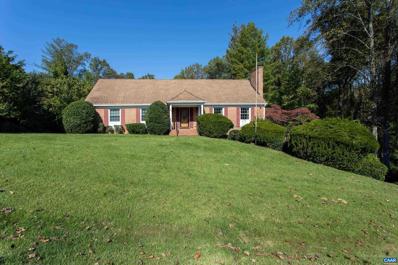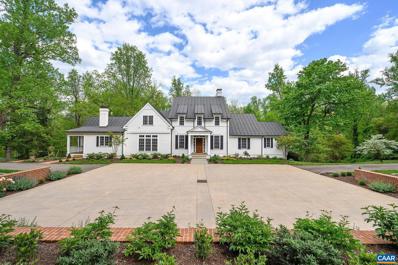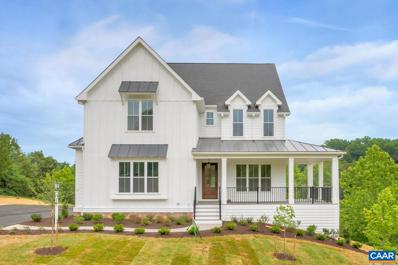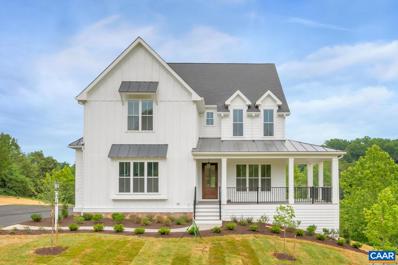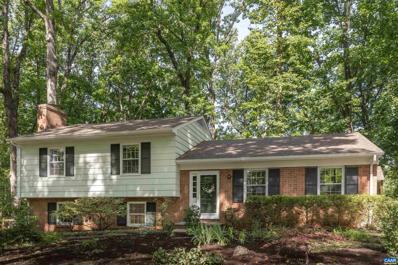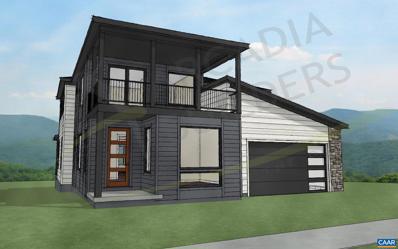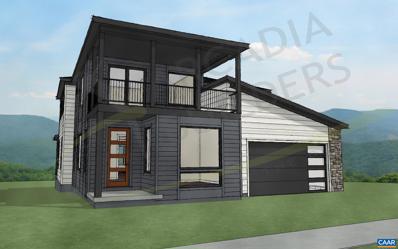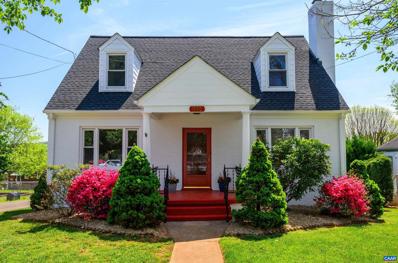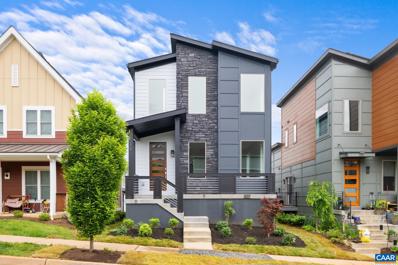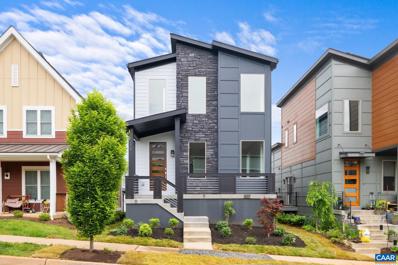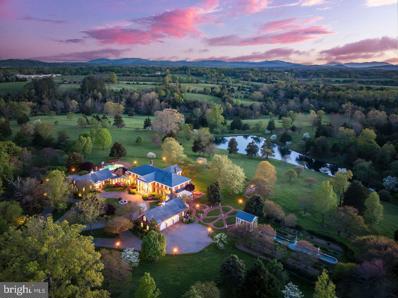Charlottesville VA Homes for Sale
- Type:
- Single Family
- Sq.Ft.:
- 2,553
- Status:
- Active
- Beds:
- 4
- Lot size:
- 0.54 Acres
- Year built:
- 1959
- Baths:
- 3.00
- MLS#:
- 656378
- Subdivision:
- None Available
ADDITIONAL INFORMATION
Motivated Seller! Beautiful one level brick home boasts a one car garage and an in-law apartment in the lower level. The large living room has a large picture window and a wood burning fireplace with an electric insert. The well-appointed eat-in kitchen has painted white cabinets, ample counter space and white appliance. The lower level has a large family room with a wood burning fireplace, a second kitchen, the 4th bedroom, a full bath, the laundry room and a large storage area. Outside there are two paved driveways, a large fenced rear yard, a large storage shed, a rear deck and a lower-level patio.,Formica Counter,Fireplace in Family Room,Fireplace in Living Room
- Type:
- Single Family
- Sq.Ft.:
- 1,994
- Status:
- Active
- Beds:
- 3
- Lot size:
- 0.06 Acres
- Year built:
- 2005
- Baths:
- 3.00
- MLS#:
- 656205
- Subdivision:
- Glenwood Station
ADDITIONAL INFORMATION
Don't miss this charming home nestled in the vibrant heart of our area. This delightful home brims with modern amenities and offers an easy, low-maintenance lifestyle. With 3 bedrooms and 2.5 baths spread across its generous 1994 square foot floor plan, this property provides ample space for comfort and convenience. The exterior has a classic brick facade hinting at the elegance within. Enjoy stylish urban living with the open floor plan which creates a seamless flow between spaces, while large bright windows flood the interior with natural light. The kitchen features granite countertops, gas cooking, & stainless-steel appliances. Adjacent is an ample dining area perfect for entertaining or enjoying everyday meals. A two-story great room comes complete with a gas fireplace for those cooler evenings. From here, is your spacious rear deck?ideal for outdoor relaxation plus a 2nd deck on the lower level! Special features or updates include new paint throughout, new carpet in each bedroom, decks just stained. There is 370 square feet of space & rough in bath for a future bedroom/den & bath or storage. Gas HW & Heat, Whirlpool, 2 car garage, Hardwood floors & more! Community Pool, Playground & Exercise Room.,Granite Counter,Fireplace in Great Room
- Type:
- Single Family
- Sq.Ft.:
- 1,874
- Status:
- Active
- Beds:
- 3
- Lot size:
- 0.25 Acres
- Year built:
- 1952
- Baths:
- 2.00
- MLS#:
- 656133
- Subdivision:
- None Available
ADDITIONAL INFORMATION
Welcome to this charming 3-bedroom, 2-bathroom ranch home in Charlottesville. As you step inside, you'll be greeted by the original oak floors (refinished in 2020) that flow throughout the main level, where you'll find a cozy living room complete with a fireplace. The kitchen is equipped with modern stainless-steel appliances, including an updated refrigerator and dishwasher (2022). The primary bedroom is conveniently located on the entry level. A sunroom off the main living area allows plenty of natural light to pour in. The finished basement adds extra versatility, featuring an additional bedroom, a full bathroom, and a spacious living area. The sellers have made numerous updates, including LVP floors (2020), LG Steam washer and dryer (2020), a Lennox HVAC system (2021), a new water heater (2022), a whole-house water filter (2024), new shutters (2022), new toilets (2020), an attic fan (2022), and refreshed landscaping (2022). Outside, you'll discover a fenced backyard with both a deck and patio spaces. Off street parking is wired for EV charging. The home is ideally situated near the Downtown Mall and Belmont's fantastic restaurants. Experience the best of Charlottesville living in this delightful home!
- Type:
- Single Family
- Sq.Ft.:
- 2,408
- Status:
- Active
- Beds:
- 4
- Lot size:
- 0.27 Acres
- Year built:
- 1997
- Baths:
- 3.00
- MLS#:
- 655756
- Subdivision:
- Dunlora
ADDITIONAL INFORMATION
Delightful Dunlora home with 4 bedrooms and 2.5 bathrooms. Freshly painted and ready for the next family to move in. Featuring a gas log fireplace in the living room, crown and chair molding in the living room and dining room, wood floors throughout the main level. The primary suite has dual vanities and a whirlpool tub.,Maple Cabinets,Wood Cabinets,Fireplace in Living Room
- Type:
- Single Family
- Sq.Ft.:
- 3,132
- Status:
- Active
- Beds:
- 3
- Lot size:
- 1.64 Acres
- Year built:
- 1970
- Baths:
- 3.00
- MLS#:
- 655500
- Subdivision:
- Northfields
ADDITIONAL INFORMATION
BRING ALL OFFERS TO THE TABLE! SELLERS ARE MOTIVATED! This quality and well maintained 3-bedroom 3-bath home offers a rare opportunity to be close to amenities and schools while enjoying the greenspace of 1.64 acres. Two lots provides the opportunity to sell the additional lot or keep it for privacy and natural space outdoors. The upstairs has hardwood floors throughout, and the primary bath features a newly installed walk-in tub. The partially finished basement has spacious living areas and a full bath. A two-car garage and a workshop adds additional storage or workspace. Bonus rooms offer space for an office or hobby room. The large walk-up attic offers plenty of storage or potential for more living space. The sunporch off the eat in kitchen overlooks the backyard and small hobby pond for birdwatching and enjoying nature.
- Type:
- Single Family
- Sq.Ft.:
- 6,982
- Status:
- Active
- Beds:
- 6
- Lot size:
- 6.68 Acres
- Year built:
- 1979
- Baths:
- 7.00
- MLS#:
- 655225
- Subdivision:
- Unknown
ADDITIONAL INFORMATION
Timeless elegance and modern luxury set apart this one-of-a-kind residence in historic Farmington. The exceptional home is generous in scale and sophistication. Its meticulous 2007 renovation and expansion provide every comfort suitable to contemporary living. The primary suite is located on the first floor. The kitchen, with high-end appliances, custom cabinetry, and walk-in pantry, opens into the family and formal dining rooms, both of which access a stunning screened porch and allow for effortless entertaining, inside and out. There are six bedrooms in total, including three on the second floor. The terrace level, complete with two more bedrooms and a kitchenette, includes multiple versatile rooms, perfect for a theater, office, or home gym. The property maintains its privacy thanks to thoughtful siting, grading, and landscaping. The grounds include gardens, boxwoods, centuries-old trees, useful hardscaping, and several acres of untouched forest. Highlights include three fireplaces, an elevator, two laundry rooms, an oversized garage, copper roof and gutters, and a whole-house generator. The attention to detail and uncompromising standards of this exquisite property have turned a classic house into an unforgettable home.,Soapstone Counter,White Cabinets,Fireplace in Basement,Fireplace in Family Room,Fireplace in Living Room
- Type:
- Single Family
- Sq.Ft.:
- 3,288
- Status:
- Active
- Beds:
- 4
- Lot size:
- 2.22 Acres
- Baths:
- 6.00
- MLS#:
- 654794
- Subdivision:
- Unknown
ADDITIONAL INFORMATION
New Construction with Mountain Views in desirable Stockton Creek neighborhood with Fall 2025 Completion! The highly sought after Mechum Farmhouse plan offers a light-filled main level with a private study, inviting great room with gas log Fireplace, upgraded kitchen, custom & highly sought after dining room extension, oversized mudroom entrance from 2-Car side load Garage and large Trex deck. The second level boasts a spacious and private Primary Suite with huge bathroom & WIC, 3 additional BRs w/ private baths & Laundry. Walkout basement with finished rec room and full bath provide additional SF and entertaining spaces giving a terrace level feel with an abundance of natural light, plus great storage areas and easy to access mechanicals! Quality included features throughout like 2x6 exterior walls, custom Mahogany front door, wood shelving throughout, 15 SEER HVAC with separate zones, plus much more. With the ability to make interior selections alongside our talented Design Coordinator, there's so much opportunity to design the house you love! No construction loan needed - Builder will collect a deposit and then fund the build so you can obtain a loan just like a resale purchase. Move in to your new, beautiful home November 2025!,Granite Counter,Maple Cabinets,Painted Cabinets,Wood Cabinets,Fireplace in Great Room
- Type:
- Single Family-Detached
- Sq.Ft.:
- 3,288
- Status:
- Active
- Beds:
- 4
- Lot size:
- 2.22 Acres
- Baths:
- 5.50
- MLS#:
- 654794
- Subdivision:
- STOCKTON CREEK
ADDITIONAL INFORMATION
New Construction with Mountain Views in desirable Stockton Creek neighborhood with Fall 2025 Completion! The highly sought after Mechum Farmhouse plan offers a light-filled main level with a private study, inviting great room with gas log Fireplace, upgraded kitchen, custom & highly sought after dining room extension, oversized mudroom entrance from 2-Car side load Garage and large Trex deck. The second level boasts a spacious and private Primary Suite with huge bathroom & WIC, 3 additional BRs w/ private baths & Laundry. Walkout basement with finished rec room and full bath provide additional SF and entertaining spaces giving a terrace level feel with an abundance of natural light, plus great storage areas and easy to access mechanicals! Quality included features throughout like 2x6 exterior walls, custom Mahogany front door, wood shelving throughout, 15 SEER HVAC with separate zones, plus much more. With the ability to make interior selections alongside our talented Design Coordinator, there's so much opportunity to design the house you love! No construction loan needed - Builder will collect a deposit and then fund the build so you can obtain a loan just like a resale purchase. Move in to your new, beautiful home November 2025!
- Type:
- Single Family
- Sq.Ft.:
- 3,135
- Status:
- Active
- Beds:
- 4
- Lot size:
- 0.4 Acres
- Year built:
- 1967
- Baths:
- 3.00
- MLS#:
- 654457
- Subdivision:
- None Available
ADDITIONAL INFORMATION
SELLERS HAVE MOVED AND ARE READY TO MOVE ON! Incredible new price & A BEST BUY in a prime Greenbrier location! SPACIOUS, well maintained brick home in move-in condition w/ a new roof, new AC & many improvements over the years. Situated on a large, elevated woodland lot on a quiet street, the 4-level floor plan offers well-designed & adaptable living space providing ample room for everyone to live, work, create & relax comfortably. 4 bedrooms, 3 full baths, multiple living/family rooms, a home office, sunroom with its own entrance & space for a home gym/theater/rec room too! Incredible storage spaces, skylights & upgraded electrical for the artists. Off street parking & a screened porch for quiet moments in the shade. Move in and add your own flair at your leisure. This is the perfect house for those looking for a zone for everyone, a large fenced in yard for the beasts, & a location that exudes comfort, community & convenience!,Granite Counter,Wood Cabinets,Fireplace in Family Room
- Type:
- Single Family
- Sq.Ft.:
- 2,896
- Status:
- Active
- Beds:
- 3
- Lot size:
- 0.14 Acres
- Year built:
- 2024
- Baths:
- 3.00
- MLS#:
- 652267
- Subdivision:
- None Available
ADDITIONAL INFORMATION
Your chance to create a custom home built for your lifestyle and needs. Representative photos and floor plans shown. Elegant. Unique. You pick your finishes, appliances, floor plan and location. Respected local builder who offers great attention to detail and thoughtfully designed living spaces with high end finishes throughout. Standard features include 2" x 6" exterior walls, Low E windows, open concept home with high ceilings, sunlit rooms, and fabulous kitchens with quartz counters, beautiful cabinetry, stainless KitchenAid appliances and walk in pantry! Community to include greenway park and trails along Meadowcreek. Walkable to schools and City's greenway. Main floor bedroom and full bath too! Call to discuss building this home or one that meets your needs on additional lots in Lochlyn Hill or anywhere in central VA.,Quartz Counter,Wood Cabinets
- Type:
- Single Family-Detached
- Sq.Ft.:
- 2,896
- Status:
- Active
- Beds:
- 3
- Lot size:
- 0.14 Acres
- Year built:
- 2024
- Baths:
- 2.50
- MLS#:
- 652267
- Subdivision:
- LOCHLYN HILL
ADDITIONAL INFORMATION
Your chance to create a custom home built for your lifestyle and needs. Representative photos and floor plans shown. Elegant. Unique. You pick your finishes, appliances, floor plan and location. Respected local builder who offers great attention to detail and thoughtfully designed living spaces with high end finishes throughout. Standard features include 2" x 6" exterior walls, Low E windows, open concept home with high ceilings, sunlit rooms, and fabulous kitchens with quartz counters, beautiful cabinetry, stainless KitchenAid appliances and walk in pantry! Community to include greenway park and trails along Meadowcreek. Walkable to schools and City's greenway. Main floor bedroom and full bath too! Call to discuss building this home or one that meets your needs on additional lots in Lochlyn Hill or anywhere in central VA.
- Type:
- Single Family
- Sq.Ft.:
- 2,856
- Status:
- Active
- Beds:
- 4
- Lot size:
- 0.18 Acres
- Year built:
- 1952
- Baths:
- 3.00
- MLS#:
- 651694
- Subdivision:
- Locust Grove
ADDITIONAL INFORMATION
Discover this captivating residence on the highly sought-after Locust Avenue! Recently renovated, this home beckons its new owners and is just moments away from all that C?VILLE has to offer! This Cape Cod residence boasts an impressive amount of space! With beautifully restored original hardwood flooring, the main floor features a newly renovated kitchen that flows to a wonderful dining room, the primary bedroom with renovated ensuite bath, and a cozy family room with a brick fireplace. Upstairs features three large bedrooms and a renovated bathroom. Step outside from the kitchen onto the revamped screened porch and enjoy your morning coffee while admiring the serene and expansive backyard, ideal for a small garden or entertaining guests! Additionally, don't overlook the fully renovated walk out basement complete with a full kitchen, two bedrooms, and a full bathroom; perfect for a short-term rental or an in-law suite. Furthermore, take advantage of the rare off-street covered parking accommodating three vehicles in the detached garage and carport! This home presents an abundance of amenities and opportunities, and eagerly awaits your visit today!,Granite Counter,Wood Cabinets,Fireplace in Living Room
- Type:
- Single Family-Detached
- Sq.Ft.:
- 2,092
- Status:
- Active
- Beds:
- 3
- Lot size:
- 0.08 Acres
- Year built:
- 2024
- Baths:
- 2.50
- MLS#:
- 650338
- Subdivision:
- LOCHLYN HILL
ADDITIONAL INFORMATION
Pre-Sale in Lochlyn Hill! Your chance to design and build a custom home for your lifestyle and needs. You pick your finishes, appliances, floor plan and location. This City lot features Golf Course views! These homes are representative of the style and types of home available. Respected local builder who offers great attention to detail and thoughtfully designed living spaces with high end finishes throughout. Standard features include 2" x 6" exterior walls, Low E windows, open concept home with high ceilings, sunlit rooms, and fabulous kitchens with quartz counters, beautiful cabinetry, stainless KitchenAid appliances and walk in pantry! Community to include greenway park and trails along Meadowcreek. Walkable to schools and City's greenway. Call to discuss building your new home on additional lots in Lochlyn Hill or anywhere in central VA. Floor plans can be customized and pricing may be subject to change due to material price increases.
- Type:
- Single Family
- Sq.Ft.:
- 2,092
- Status:
- Active
- Beds:
- 3
- Lot size:
- 0.08 Acres
- Year built:
- 2024
- Baths:
- 3.00
- MLS#:
- 650338
- Subdivision:
- Lochlyn Hill
ADDITIONAL INFORMATION
Pre-Sale in Lochlyn Hill! Your chance to design and build a custom home for your lifestyle and needs. You pick your finishes, appliances, floor plan and location. This City lot features Golf Course views! These homes are representative of the style and types of home available. Respected local builder who offers great attention to detail and thoughtfully designed living spaces with high end finishes throughout. Standard features include 2" x 6" exterior walls, Low E windows, open concept home with high ceilings, sunlit rooms, and fabulous kitchens with quartz counters, beautiful cabinetry, stainless KitchenAid appliances and walk in pantry! Community to include greenway park and trails along Meadowcreek. Walkable to schools and City's greenway. Call to discuss building your new home on additional lots in Lochlyn Hill or anywhere in central VA. Floor plans can be customized and pricing may be subject to change due to material price increases.,Quartz Counter,Wood Cabinets,Fireplace in Family Room
$9,500,000
621 Woodlands Road Charlottesville, VA 22901
- Type:
- Single Family
- Sq.Ft.:
- 17,000
- Status:
- Active
- Beds:
- 7
- Lot size:
- 140 Acres
- Year built:
- 2000
- Baths:
- 8.00
- MLS#:
- VAAB2000572
- Subdivision:
- None Available
ADDITIONAL INFORMATION
Experience the epitome of privacy in this exquisite estate boasting unparalleled luxury in close proximity to the University of Virginia campus and medical centers, and mere minutes from the Charlottesville-Albermarle airport. A perfect retreat or family compound, this meticulously maintained property features multiple dwellings, including a grand manor house inspired by Presidential Mansions like Mount Vernon and Monticello. Spanning approximately 17,000 square feet, the main residence offers 7 bedrooms and 7.5 baths. Impeccable landscaping adorns the grounds, showcasing boxwoods, rhododendrons, and azaleas. A 40x60-foot pool with fountains, lighted drives, herringbone brick patios, and Italian marble statuary create a serene outdoor oasis. Entertain effortlessly in the screened porch with a commercial barbecue grill, or revel in the Greek pavilion overlooking the 88-foot long reflecting pool with fountains. Inside, French doors bathe most main level rooms in natural light. The octagon-shaped, two-story great room echos the Presidential theme, while the formal dining area features a wall mural of early American life. The gourmet kitchen is thoughtfully appointed with cherry cabinetry, Subzero and Thermador appliances, 2 dishwashers, and an adjoining laundry room. The main level owner's suite occupies one wing of the home and features a fireplace, French doors, and spa bath with polished granite floors, twin vanities, and expansive dressing room closets. Other features on this level include an informal dining/breakfast room, family room with cherry built-ins, two gazebo sunrooms imported from England, and another private bedroom suite in the opposite wing. Additional rooms over the two 3-car garages provide spaces for study, studio, crafts or storage. The upper level offers a 2-bedroom "family suite;â 2 additional spacious bedroom suites, each with a separate sitting/study room and full bath; and a family lounging room with built-in shelves & cabinets. The home includes 2 home offices each with fireplace: 1 on the main level that adjoins the primary bedroom suite, and 1 on the upper level that walks out to a rooftop deck with tranquil views of the pool and property. The finished lower level showcases recreation areas for media viewing, billiards, gaming, fitness, a wine storage area, sauna, and 5 large storage rooms. Additional amenities on the 140+ acre property include 2 equipment barns with workshop and worker quarters, a 4-bedroom guest house, carriage house garage with 10 vehicle bays and executive office/âman caveâ on the upper level, a flower house for gardening or crafts with 2 garage bays underneath, a log cabin along the stream with kitchen and sleeping area, a tennis court, covered bridge, security & fire alarm systems, 7 wells that include natural artisanal spring water, 5 septic systems, and a power bunker with large 184-kilowatt generator, ensuring every need is met with unparalleled luxury and sophistication.
© BRIGHT, All Rights Reserved - The data relating to real estate for sale on this website appears in part through the BRIGHT Internet Data Exchange program, a voluntary cooperative exchange of property listing data between licensed real estate brokerage firms in which Xome Inc. participates, and is provided by BRIGHT through a licensing agreement. Some real estate firms do not participate in IDX and their listings do not appear on this website. Some properties listed with participating firms do not appear on this website at the request of the seller. The information provided by this website is for the personal, non-commercial use of consumers and may not be used for any purpose other than to identify prospective properties consumers may be interested in purchasing. Some properties which appear for sale on this website may no longer be available because they are under contract, have Closed or are no longer being offered for sale. Home sale information is not to be construed as an appraisal and may not be used as such for any purpose. BRIGHT MLS is a provider of home sale information and has compiled content from various sources. Some properties represented may not have actually sold due to reporting errors.

Information is provided by Charlottesville Area Association of Realtors®. Information deemed reliable but not guaranteed. All properties are subject to prior sale, change or withdrawal. Listing(s) information is provided exclusively for consumers' personal, non-commercial use and may not be used for any purpose other than to identify prospective properties consumers may be interestedin purchasing. Copyright © 2024 Charlottesville Area Association of Realtors®. All rights reserved.
Charlottesville Real Estate
The median home value in Charlottesville, VA is $429,400. This is lower than the county median home value of $451,500. The national median home value is $338,100. The average price of homes sold in Charlottesville, VA is $429,400. Approximately 37.49% of Charlottesville homes are owned, compared to 53.24% rented, while 9.27% are vacant. Charlottesville real estate listings include condos, townhomes, and single family homes for sale. Commercial properties are also available. If you see a property you’re interested in, contact a Charlottesville real estate agent to arrange a tour today!
Charlottesville, Virginia 22901 has a population of 46,597. Charlottesville 22901 is less family-centric than the surrounding county with 30.14% of the households containing married families with children. The county average for households married with children is 32.65%.
The median household income in Charlottesville, Virginia 22901 is $63,470. The median household income for the surrounding county is $90,568 compared to the national median of $69,021. The median age of people living in Charlottesville 22901 is 32.5 years.
Charlottesville Weather
The average high temperature in July is 85.7 degrees, with an average low temperature in January of 25.8 degrees. The average rainfall is approximately 45.3 inches per year, with 14.5 inches of snow per year.
