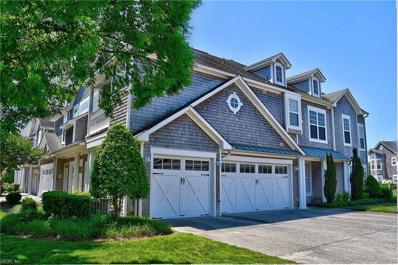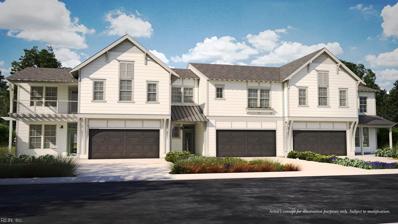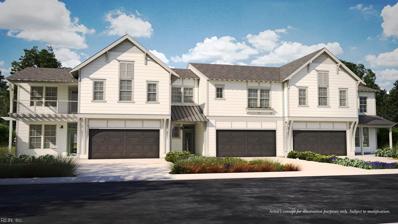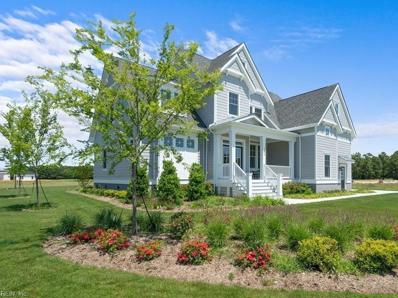Cape Charles VA Homes for Sale
- Type:
- Single Family
- Sq.Ft.:
- 981
- Status:
- Active
- Beds:
- 2
- Lot size:
- 0.61 Acres
- Year built:
- 2024
- Baths:
- 2.00
- MLS#:
- 10539461
- Subdivision:
- Tower Hill Estates
ADDITIONAL INFORMATION
Model Open at 3267 Tower Hill Circle when Open House is advertised. Check out the finishes and get more info on plans and lots. Welcome home to the Summerside Cottage in Tower Hill Estates. This two bed, two bath cottage offers all of the right space in a functional open floor plan with 9' ceilings. Standard features include LVP in the main living areas and carpet in the bedrooms, kitchen with soft close dovetail full extension drawers, granite counters, tiled backsplash and stainless steel range, microwave and dishwasher. The primary bathroom includes a tiled shower surround and double vanity with cultured marble top. Exterior finishes include board and batten accents and vinyl siding on a parged masonry foundation with white low-e windows. Photos/renderings include upgraded finishes. Please inquire for additional details.
- Type:
- Single Family
- Sq.Ft.:
- 1,800
- Status:
- Active
- Beds:
- 3
- Year built:
- 2009
- Baths:
- 2.00
- MLS#:
- 10536626
- Subdivision:
- The Fairways
ADDITIONAL INFORMATION
Sought after first floor Augusta model in Fairways Condos. This home features three bedrooms with sitting room, large kitchen. Freshly painted, all new light fixtures. Home will be sold partially furnished. Short walk to Fairways Village swimming pool. Additional amenities include access to the private beach, Bay Creek Association pool, tennis and pickleball courts.
- Type:
- Single Family
- Sq.Ft.:
- 2,230
- Status:
- Active
- Beds:
- 3
- Year built:
- 2024
- Baths:
- 2.10
- MLS#:
- 10504283
- Subdivision:
- Bay Creek - Fairways
ADDITIONAL INFORMATION
The Vinings is a 1,925 square foot plan with 3 BR/2.5 BA on two levels, featuring the Owner's Suite on the main level. As you enter this home through the covered front porch, you pass through a foyer which opens into the main living area, where the kitchen with large center island, dining area, and living room all blend together to create a wonderful sense of openness. On the upper level you'll find a loft along with two additional bedrooms and a full bathroom, as well as an optional 382 square foot bonus area that can be converted into a second Owner's Suite or a media/game room for the kids and grandkids. The features go on with these homes, including an attached two-car garage, screened rear porch, living room fireplace, and a lifestyle maintenance plan.
- Type:
- Single Family
- Sq.Ft.:
- 2,260
- Status:
- Active
- Beds:
- 3
- Year built:
- 2024
- Baths:
- 2.10
- MLS#:
- 10504282
- Subdivision:
- Bay Creek - Fairways
ADDITIONAL INFORMATION
The Vinings is a 1,925 square foot plan with 3 BR/2.5 BA on two levels, featuring the Owner's Suite on the main level. As you enter this home through the covered front porch, you pass through a foyer which opens into the main living area, where the kitchen with large center island, dining area, and living room all blend together to create a wonderful sense of openness. On the upper level you'll find a loft along with two additional bedrooms and a full bathroom, as well as an optional 382 square foot bonus area that can be converted into a second Owner's Suite or a media/game room for the kids and grandkids. The features go on with these homes, including an attached two-car garage, screened rear porch, living room fireplace, and a lifestyle maintenance plan.
$1,295,000
101 Edinburgh Lane Cape Charles, VA 23310
- Type:
- Single Family
- Sq.Ft.:
- 3,457
- Status:
- Active
- Beds:
- 4
- Year built:
- 2023
- Baths:
- 4.10
- MLS#:
- 10470820
ADDITIONAL INFORMATION
This beautiful coastal-inspired home maximizes space with a large and open living area on the main level, offering high ceilings that give the home an overall grand feeling. As you enter the home through the covered front porch into the foyer, the flow opens effortlessly before you, transitioning from the dining room, to the great room, to a beautifully crafted kitchen featuring a center island with eating bar and a spacious walk-in pantry. The 16' x 15' great room offers large nine-foot-high sliding glass doors leading out to the rear porch, affording great views of the spacious backyard. The main level Owner's Suite features dual vanities, a large 'wet room' with tub and shower and a walk-in closet.

The listings data displayed on this medium comes in part from the Real Estate Information Network Inc. (REIN) and has been authorized by participating listing Broker Members of REIN for display. REIN's listings are based upon Data submitted by its Broker Members, and REIN therefore makes no representation or warranty regarding the accuracy of the Data. All users of REIN's listings database should confirm the accuracy of the listing information directly with the listing agent.
© 2024 REIN. REIN's listings Data and information is protected under federal copyright laws. Federal law prohibits, among other acts, the unauthorized copying or alteration of, or preparation of derivative works from, all or any part of copyrighted materials, including certain compilations of Data and information. COPYRIGHT VIOLATORS MAY BE SUBJECT TO SEVERE FINES AND PENALTIES UNDER FEDERAL LAW.
REIN updates its listings on a daily basis. Data last updated: {{last updated}}.
Cape Charles Real Estate
The median home value in Cape Charles, VA is $470,000. This is higher than the county median home value of $232,500. The national median home value is $338,100. The average price of homes sold in Cape Charles, VA is $470,000. Approximately 31.26% of Cape Charles homes are owned, compared to 26.33% rented, while 42.41% are vacant. Cape Charles real estate listings include condos, townhomes, and single family homes for sale. Commercial properties are also available. If you see a property you’re interested in, contact a Cape Charles real estate agent to arrange a tour today!
Cape Charles, Virginia has a population of 1,134. Cape Charles is less family-centric than the surrounding county with 7.58% of the households containing married families with children. The county average for households married with children is 20.29%.
The median household income in Cape Charles, Virginia is $49,167. The median household income for the surrounding county is $50,347 compared to the national median of $69,021. The median age of people living in Cape Charles is 56.5 years.
Cape Charles Weather
The average high temperature in July is 86.8 degrees, with an average low temperature in January of 30.4 degrees. The average rainfall is approximately 46.2 inches per year, with 4.7 inches of snow per year.




