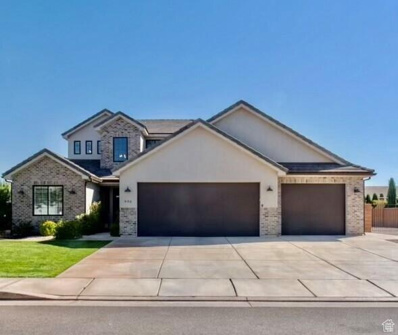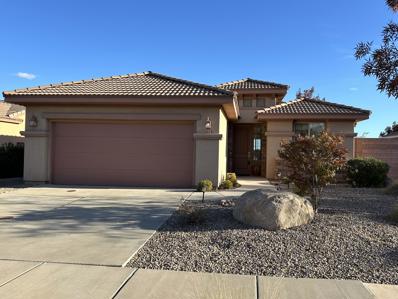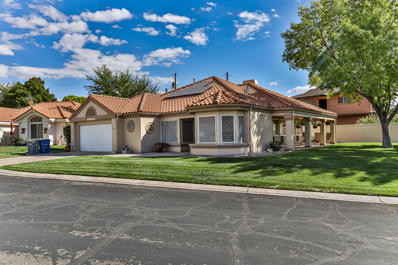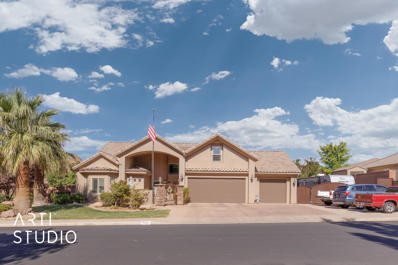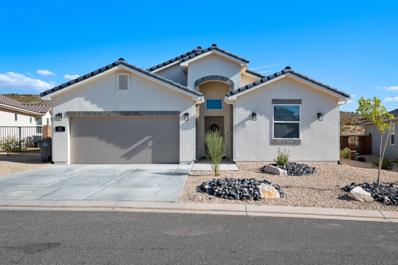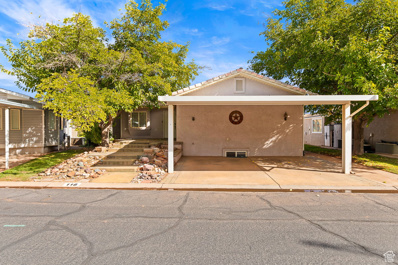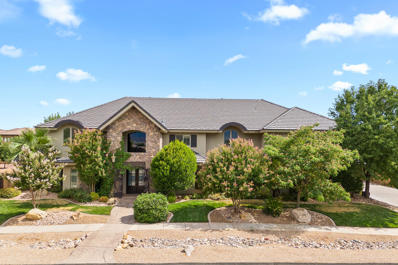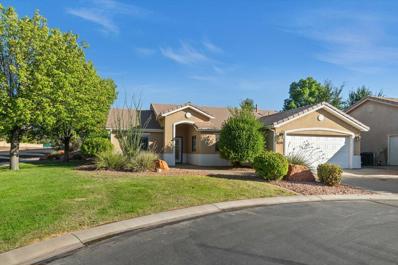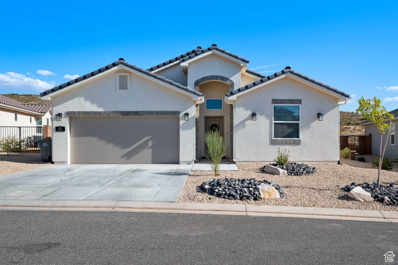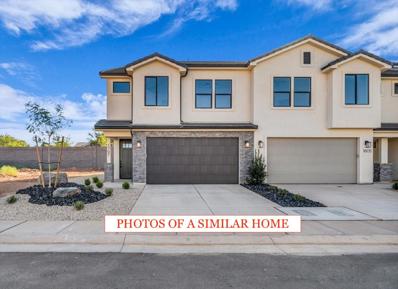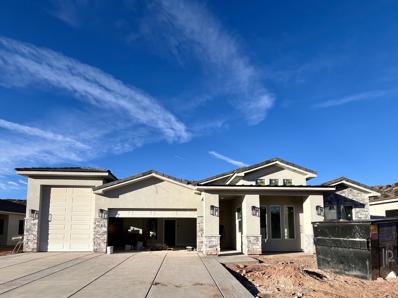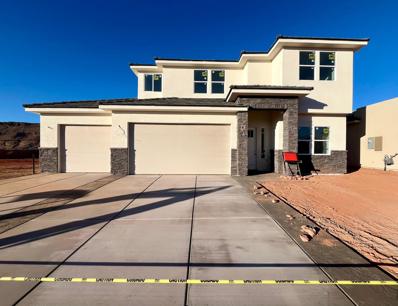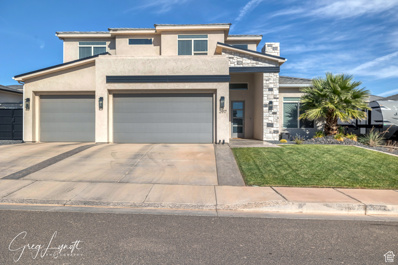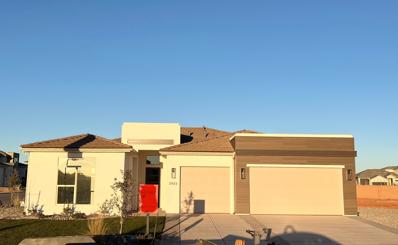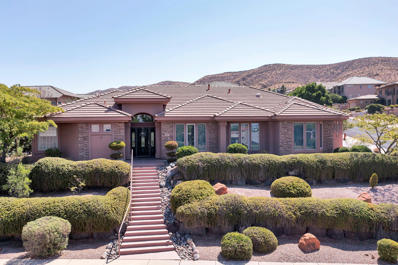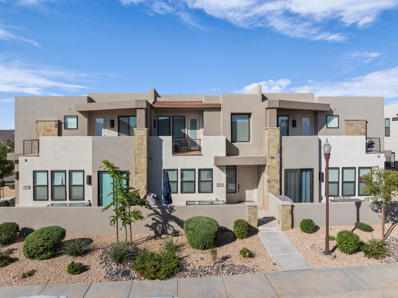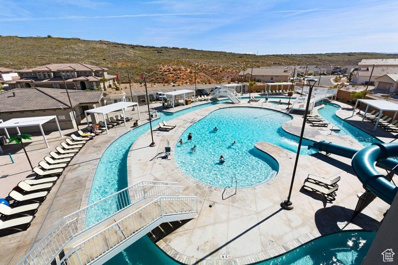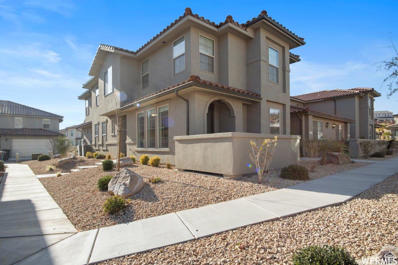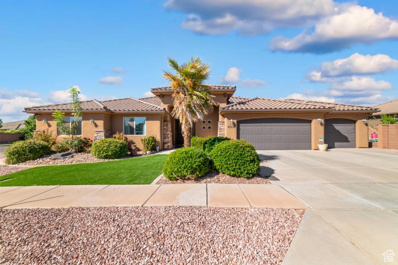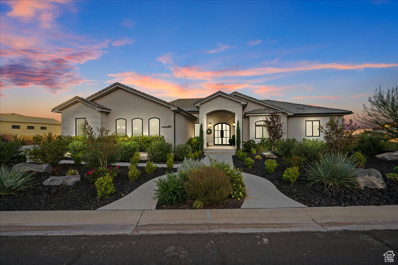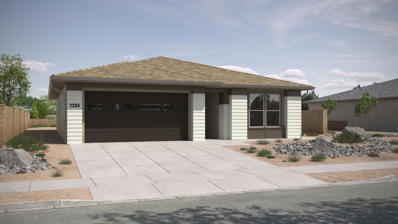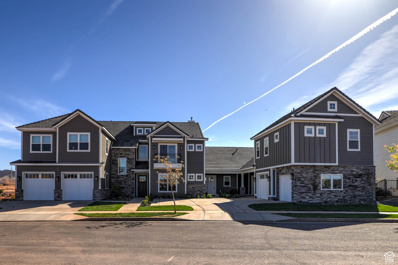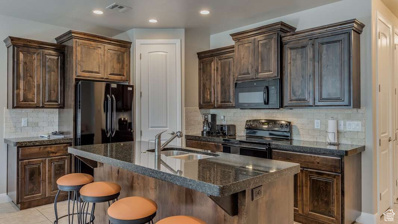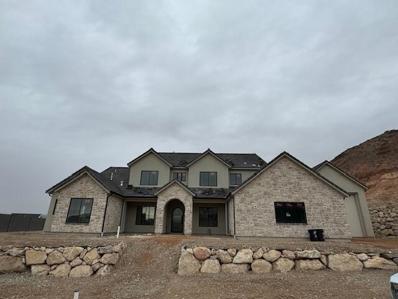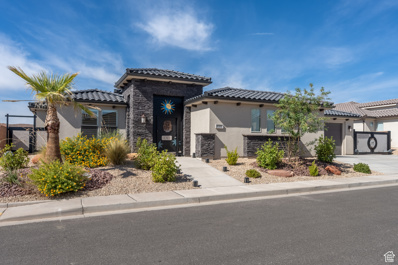Washington UT Homes for Sale
$839,000
996 SEA BISCUIT Washington, UT 84780
- Type:
- Single Family
- Sq.Ft.:
- 2,708
- Status:
- Active
- Beds:
- n/a
- Lot size:
- 0.28 Acres
- Baths:
- MLS#:
- 2030536
- Subdivision:
- IRON HORSE PH 1
ADDITIONAL INFORMATION
Gorgeous custom home with all the upgrades. Great neighborhood, close to schools and park with pickle ball courts. Great Room, combination family,kitchen and dining. 5 Bedrooms huge bonus family room upstairs with kitchenette. Plantation shutters throughout, water softener re circulation pump, instant hot water feature, central vac.Anderson 100 series windows fully landscaped with huge yard. Plenty of room to build a pool and to park all your toys. Covered patio and gazebo. RV parking with power. 38' 3rd car garage.
- Type:
- Single Family
- Sq.Ft.:
- 1,517
- Status:
- Active
- Beds:
- 3
- Lot size:
- 0.17 Acres
- Year built:
- 2005
- Baths:
- 2.00
- MLS#:
- 24-255586
- Subdivision:
- CORAL CANYON
ADDITIONAL INFORMATION
When you walk into this charming home you fall instantly in love. With its perfect backyard and attention to detail it is hard to beat. The home is in fabulous condition, it has been a very loved second home with the Owners taking the utmost of care to keep it looking like new. Residing in the Coral Canyon subdivision has many perks including numerous walking trails, clubhouse, indoor and outdoor pools, tennis court, pickle ball court and playground areas. The HOA keeps the integrity of the neighborhood held to the highest of standards. Upgrades include a 2' extension to the garage, exterior concrete pads, two sinks in main bath, new lighting fixtures, upgraded plumbing fixtures, exterior gas hookup, cabinets in laundry and more!
- Type:
- Single Family
- Sq.Ft.:
- 1,685
- Status:
- Active
- Beds:
- 3
- Lot size:
- 0.06 Acres
- Year built:
- 1992
- Baths:
- 2.00
- MLS#:
- 24-255587
- Subdivision:
- GREEN SPRINGS GARDEN HOMES
ADDITIONAL INFORMATION
Beautiful home on a corner lot! Rare opportunity to own on this cozy street right across from Green Springs Golf Course (public course). Covered patio and manicured lawn make it ideal of outdoor enjoyment. Love and care has gone into maintaining the home. Which include fireplace, solar panels, leaf guards on the gutters, new microwave, A/C and furnace were replace 2 years ago, water softener, garage storage and workbench. Renovations have been done to give it a warm and inviting look: flooring throughout, kitchen counters and cabinets, walk-in soaking tub.
- Type:
- Single Family
- Sq.Ft.:
- 3,447
- Status:
- Active
- Beds:
- 6
- Lot size:
- 0.29 Acres
- Year built:
- 2006
- Baths:
- 3.00
- MLS#:
- 24-255573
- Subdivision:
- HIGH CHAPARRAL AT THE WASHINGTON BENCH
ADDITIONAL INFORMATION
Beautiful well built, well cared for 6 bedroom 3 bath home located in the desired High Chaparral at the Washington Bench neighborhood. This home has large yard, 2 family rooms, covered patio, front court yard, 3 car garage and lots of RV parking!
- Type:
- Single Family
- Sq.Ft.:
- 1,990
- Status:
- Active
- Beds:
- 3
- Lot size:
- 0.08 Acres
- Year built:
- 2022
- Baths:
- 2.00
- MLS#:
- 24-255551
- Subdivision:
- DESERT RAVINE AT SIENNA HILLS
ADDITIONAL INFORMATION
Welcome to your dream home! This gorgeous, nearly new residence boasts a premium lot that backs up to a serene arroyo, offering breathtaking views and peaceful surroundings. With an airy and open floor plan, this single-story gem spans just under 2,000 square feet, providing the perfect blend of modern design and functional living. Inside, you'll find 3 spacious bedrooms and 2 beautifully appointed bathrooms, along with a versatile sitting/office nook conveniently located off the primary suite. Natural light floods the home, enhancing the inviting atmosphere throughout. Don't miss your chance to experience the perfect combination of comfort and style in this exceptional Sienna Hills property. Schedule your private tour today!
- Type:
- Single Family
- Sq.Ft.:
- 2,499
- Status:
- Active
- Beds:
- n/a
- Lot size:
- 0.1 Acres
- Baths:
- MLS#:
- 2029919
- Subdivision:
- KINGS ROW EST
ADDITIONAL INFORMATION
Located in a 55+ community. Open the door to an inviting foyer walking into an oversized living room with rustic tongue and groove knotty pine opened beamed vaulted ceiling looking out of large windows to a view. This appealing room features a large gas fireplace with a classic mantel, planter shelves and plenty of light. The oversized dining leads you into a beautiful kitchen. With the master bedroom on the main floor, huge walk in closet and large bedroom. Downstairs features a large great room, office area, laundry, loads of storage, and 2 bedrooms. A/C and furnace replace approx. 4 years ago. Low HOA includes water, sewer, garbage, private road, clubhouse, enclosed pool, woodworking shop, billiards, large kitchen and loads of activities.
$2,149,000
178 E Sky View Ln Washington, UT 84780
- Type:
- Single Family
- Sq.Ft.:
- 7,933
- Status:
- Active
- Beds:
- 7
- Lot size:
- 0.5 Acres
- Year built:
- 2007
- Baths:
- 8.00
- MLS#:
- 24-255552
- Subdivision:
- SKY VIEW ESTATES
ADDITIONAL INFORMATION
Rare bank-owned property in the exclusive, gated community of Sky View Estates! This stunning home features a massive pool with a rock jumping platform and slide, a soothing jacuzzi, and a convenient poolside bathroom. The open-concept design includes a gourmet kitchen that effortlessly connects to the expansive backyard, perfect for seamless indoor-outdoor living. Upstairs, you'll discover two spacious rooms made for entertainment: a game room with a second kitchen and a large home theater. With a 6-car garage and ample storage, this property combines luxury with practicality, offering an unparalleled lifestyle.
$459,000
804 W Hopi Ct Washington, UT 84780
- Type:
- Single Family
- Sq.Ft.:
- 1,584
- Status:
- Active
- Beds:
- 3
- Lot size:
- 0.15 Acres
- Year built:
- 2001
- Baths:
- 2.00
- MLS#:
- 24-255531
- Subdivision:
- MONTEVERDE AT GREEN SPRING
ADDITIONAL INFORMATION
This charming house boasts 3 cozy bedrooms and 2 bathrooms near Green Springs Golf Course. The spacious 1,584 square feet interior features vaulted ceilings that'll make you feel like you're living large. The open floor plan and central kitchen are ideal for entertaining. The community amenities are like a staycation paradise - clubhouse, gym room, indoor and outdoor pools, and tennis courts. Schedule a showing today!
$599,000
974 PLEASANT Washington, UT 84780
- Type:
- Single Family
- Sq.Ft.:
- 1,990
- Status:
- Active
- Beds:
- n/a
- Lot size:
- 0.08 Acres
- Baths:
- MLS#:
- 2030142
- Subdivision:
- DESERT RAVINE AT SIENNA HILLS
ADDITIONAL INFORMATION
Welcome to your dream home! This gorgeous, nearly new residence boasts a premium lot that backs up to a serene arroyo, offering breathtaking views and peaceful surroundings. With an airy and open floor plan, this single-story gem spans just under 2,000 square feet, providing the perfect blend of modern design and functional living. Inside, you'll find 3 spacious bedrooms and 2 beautifully appointed bathrooms, along with a versatile sitting/office nook conveniently located off the primary suite. Natural light floods the home, enhancing the inviting atmosphere throughout. Don't miss your chance to experience the perfect combination of comfort and style in this exceptional Sienna Hills property. Schedule your private tour today!
- Type:
- Condo/Townhouse
- Sq.Ft.:
- 1,780
- Status:
- Active
- Beds:
- 4
- Lot size:
- 0.03 Acres
- Year built:
- 2024
- Baths:
- 2.50
- MLS#:
- 24-255504
- Subdivision:
- HERITAGE PLACE
ADDITIONAL INFORMATION
Beautiful townhome in Heritage Place! This is an end unit, lots of natural light with great window placement! 4 bedrooms, spacious master bathroom. Large, enclosed patio with a gate! Nice community, pool and hot tub coming! Location, location, location, don't miss out! Ask about grant money available for 1st time homebuyers, Buyer's to verify all.
- Type:
- Single Family
- Sq.Ft.:
- 1,861
- Status:
- Active
- Beds:
- 3
- Lot size:
- 0.14 Acres
- Year built:
- 2024
- Baths:
- 2.00
- MLS#:
- 24-255477
- Subdivision:
- RIVERBEND AT SUNRISE VALLEY
ADDITIONAL INFORMATION
S&S Homes popular single level home with RV garage. This home backs to open space with no homes directly behind. Featuring 1861 sq ft 3 bedrooms plus den or 4 bedrooms 2 baths 3 car RV garage (45' 8'' deep with 10'x12' door). Beautiful finishes throughout. Riverbend is a Dixie Power neighborhood. Call or text for details.
- Type:
- Single Family
- Sq.Ft.:
- 2,597
- Status:
- Active
- Beds:
- 4
- Lot size:
- 0.14 Acres
- Year built:
- 2024
- Baths:
- 2.50
- MLS#:
- 24-255469
- Subdivision:
- RIVERBEND AT SUNRISE VALLEY
ADDITIONAL INFORMATION
S&S Homes at Riverbend! This new construction home features 2597 sq ft 4 bedrooms plus den plus family room 2.5 baths 3 car garage. Beautiful finishes throughout including LVP flooring in main living areas, soft close cabinests, quartz countertops, kitchen backsplash, large walk in pantry, black plumbing fixtures, landscaping front and back. Riverbend is a Dixie Power neighborhood. Call or text for additional details.
$799,997
2917 BEARTRAP Washington, UT 84780
- Type:
- Single Family
- Sq.Ft.:
- 3,504
- Status:
- Active
- Beds:
- n/a
- Lot size:
- 0.11 Acres
- Baths:
- MLS#:
- 2030808
- Subdivision:
- RIVERBEND AT SUNRISE VALLEY PH 1
ADDITIONAL INFORMATION
I'LL BE HOME FOR CHRISTMAS! BEST GIFT EVER! Extraordinary Home!! SELLER ADDED $25k in UPGRADE FEATURES....THEIR LOSS IS YOUR GAIN! RV pad: Includes 12' gate for recreational vehicles or additional parking. Custom 10'X18' shed: Perfect for Razor/Golf cart storage, workshop. Mini Sport court/Pickle Ball court. Private Oasis with with ample square footage! Contemporary Two-Story boasts of 2 family rooms, 6 Bedrooms, 4 Bathrooms (featuring Jack & Jill Bath) perfect for a large family, guests, or multiple home offices. Beautiful gourmet kitchen with large pantry. Fully fenced yard ideal for kids and pets. Nestled next to the Sunrise Park with playground, pickle ball courts, trails, and dog park for optimal outdoor activity.
- Type:
- Single Family
- Sq.Ft.:
- 2,032
- Status:
- Active
- Beds:
- 3
- Lot size:
- 0.14 Acres
- Year built:
- 2024
- Baths:
- 2.00
- MLS#:
- 24-255465
- Subdivision:
- RIVERBEND AT SUNRISE VALLEY
ADDITIONAL INFORMATION
New construction home located on a corner lot featuring 3 bedrooms, 2 baths and 3 car garage. Beautiful finishes throughtout. Front and backyard landscaping included. This home is in a Dixie Power neighborhood. Call or text for additional details.
$629,900
2477 S Briar St Washington, UT 84780
- Type:
- Single Family
- Sq.Ft.:
- 2,173
- Status:
- Active
- Beds:
- 3
- Lot size:
- 0.26 Acres
- Year built:
- 2005
- Baths:
- 2.00
- MLS#:
- 24-255445
- Subdivision:
- HIGH CHAPARRAL AT THE WASHINGTON BENCH
ADDITIONAL INFORMATION
Welcome to this beautifully maintained single-level home in the desirable High Chaparral neighborhood! Nestled on a spacious corner lot, this residence offers a perfect blend of timeless interior design and stunning outdoor features. There are breathtaking views of the valley from multiple rooms in the home. Enjoy your own private retreat with a gorgeous pergola, built-in BBQ, and a cozy fire pit. Mature landscaping enhances the serene and picturesque setting. The home boasts a timeless interior, featuring elegant finishes and a warm, inviting atmosphere that complements any decor style. Meticulously cared for, ensuring comfort and quality living.
- Type:
- Condo/Townhouse
- Sq.Ft.:
- 2,132
- Status:
- Active
- Beds:
- 5
- Lot size:
- 0.03 Acres
- Year built:
- 2018
- Baths:
- 4.50
- MLS#:
- 24-255442
- Subdivision:
- TOWN CENTER AT CORAL CANYON
ADDITIONAL INFORMATION
** VACATION RENTAL** SELLER FINANCING AVAILABLE WITH 50% DOWN. Nestled in Coral Canyon's Town Center Resort, this luxurious townhome is just a short walk from the Coral Canyon Golf Course and is situated in a highly sought-after area for nightly rentals. TURNKEY READY--every piece of furniture and the private hot tub are included. Relax by the fire pit and soak in the hot tub on the lanai while enjoying stunning views of St. George.This well-constructed home features numerous upgrades, including a gourmet kitchen, a second water heater, a charming courtyard, tiled showers, and custom cabinetry, which includes bespoke bunk beds in the loft. Resort amenities, just a two-minute walk away, include a large pool, hot tub, splash pad, and pickleball courts.
$585,000
1235 MISTICO Washington, UT 84780
- Type:
- Townhouse
- Sq.Ft.:
- 1,696
- Status:
- Active
- Beds:
- n/a
- Lot size:
- 0.03 Acres
- Baths:
- MLS#:
- 2029236
- Subdivision:
- ESCONDIDO AT SIENNA HILLS PH 3
ADDITIONAL INFORMATION
Luxury Vacation Rental located in desirable community of Escondido. Open Concept and quality upgrades throughout such as LVP flooring, quartz countertops, white cabinetry, stainless appliances with gas stove and more! Private courtyard.Resort style amenities with lazy river, large pool with thrilling slide, hot tub and pickleball courts. Prime location with easy access to freeway, minutes from shopping, restaurants, hiking/biking trails and golf courses! Established rental history. Perfect opportunity for investors! This exceptional property has it all! Seller is a licensed agent in the State of Utah.
- Type:
- Condo/Townhouse
- Sq.Ft.:
- 2,247
- Status:
- Active
- Beds:
- 3
- Lot size:
- 0.04 Acres
- Year built:
- 2021
- Baths:
- 3.50
- MLS#:
- 24-255433
ADDITIONAL INFORMATION
Come see this great new home! Community has a pool with a hot tub, waterslide, pickleball courts and more! This lovely end unit is bright and airy with upgrades to please! Great location and Nightly Rental Approved! Call the owner for showings to be sure it is not being rented out on Airbnb. FULLY FURNISHED AT THIS PRICE. Buyer/Broker to verify all.
$615,000
4034 FORTUNE Washington, UT 84780
- Type:
- Single Family
- Sq.Ft.:
- 2,001
- Status:
- Active
- Beds:
- n/a
- Lot size:
- 0.23 Acres
- Baths:
- MLS#:
- 2029089
ADDITIONAL INFORMATION
Welcome to this beautifully maintained corner lot home, just a stone's throw from Crimson Cliffs High School! Featuring new floors throughout, this inviting residence boasts a cozy gas fireplace. With ample natural light and a spacious layout, it's ideal for family living. Enjoy the outdoor space and the convenience of nearby amenities. Don't miss your chance to make this charming home yours!
$3,250,000
246 CLIFFSIDE Washington, UT 84780
- Type:
- Single Family
- Sq.Ft.:
- 7,901
- Status:
- Active
- Beds:
- n/a
- Lot size:
- 0.63 Acres
- Baths:
- MLS#:
- 2029034
- Subdivision:
- WESTGATE HILLS PH 2A
ADDITIONAL INFORMATION
Luxurious Estate located within gated community of Westgate Hills. This custom built masterpiece offers captivating views of Green Springs Golf Course, Pine Valley Mountain, red mountains as well as city/valley views. This stunning 6 bedroom/7bathroom estate boasts sophisticated luxury design, perfect for those seeking comfort and elegance. The gourmet kitchen is equipped with high end capital appliances, scotsman pebble ice maker, hickory cabinetry, quartz countertops, butler's pantry and 2 sinks, completed by elegant finishes throughout. The primary suite includes its on wing that provides a serene retreat with private office and laundry room. Also includes a luxury ensuite bath that provides a spa like retreat with double vanities, soaking tub and large walk in shower. The estate's lower level features a large family room, gym and a fully appointed casita, completed with a full kitchen, living room, full bath and private entrance. This versatile space is ideal for multi generational living, generating rental income or accommodating guests. Step outside to discover a resort style backyard oasis complete with a sparkling private pool with large hot tub/spa. Pool's deep end measures at 11ft and includes a jump platform. A private pickleball court, covered deck/patios with built in BBQ for seamless indoor-outdoor living. The spacious 2,458 sqft foot RV/Boat garage offers plenty of space for all the toys! This extraordinary estate offers the ultimate luxury living experience!
- Type:
- Single Family
- Sq.Ft.:
- 1,630
- Status:
- Active
- Beds:
- 3
- Lot size:
- 0.14 Acres
- Baths:
- 2.00
- MLS#:
- 24-255412
- Subdivision:
- SOLIS AT CORAL CANYON
ADDITIONAL INFORMATION
Discover the Basin, a charming 3-bedroom, 2-bathroom home encompassing 1,630 square feet of thoughtfully designed living space. This residence features a welcoming open floor plan that seamlessly connects the living, dining, and kitchen areas, ideal for both relaxation and entertainment. The kitchen offers gourmet features to elevate your dining experience. The primary suite includes a beautifully designed ensuite bathroom for added comfort and convenience. With a 2-car garage and access to exceptional resort-style amenities like a pool and spa, the Basin is perfect for those seeking a balanced lifestyle.
$2,550,000
4971 CATTAIL Washington, UT 84780
- Type:
- Single Family
- Sq.Ft.:
- 6,230
- Status:
- Active
- Beds:
- n/a
- Lot size:
- 0.3 Acres
- Baths:
- MLS#:
- 2029009
- Subdivision:
- COTTAGES AT THE VILLAGE AT STUCKI FARMS
ADDITIONAL INFORMATION
Step into this luxurious 2022 "Parade of Homes" Villa located in the Stucki Farms Community. This open-concept floor plan features everything top to bottom, including a Grand Chef's Kitchen, Master Suite, Theatre, Game-Room, Swimming Pool & Spa, Putting Green, and stunning views of Southern Utah's RedRock. Located just steps from the clubhouse, enjoy resort-style amenities including a lazy river, spa, lap, soaking pools, and an entire mini-golf course. The property is conveniently located near Warner Valley Trails, SGU Airport, and Sand Hollow. Take advantage of upscale Southern Utah living now!
- Type:
- Townhouse
- Sq.Ft.:
- 1,779
- Status:
- Active
- Beds:
- n/a
- Lot size:
- 0.06 Acres
- Baths:
- MLS#:
- 2028915
- Subdivision:
- CORAL RIDGE TOWNHOMES PH 3-A
ADDITIONAL INFORMATION
This is the ONE! Perfect 2nd home to come and enjoy all of Southern Utah's adventures. When you are not staying here YES you can rent the home as a short-term rental. Win/Win. This 1779 SF turn-key Unit features 4 bedrooms, 2.5 bathrooms. Gorgeous kitchen features granite countertops, plenty of counter space, and is very functional. An outdoor grill is just off the living room to use along with a table and chairs to enjoy outdoor dining. The primary bedroom on the main level boasts a king size bed and an ensuite. The upstairs bunk room is set up perfectly for the kids to create lasting memories. The other 2 upstairs bedrooms have queen beds for guests to relax in after a long day enjoying Southern Utah's many adventures, or even a full day at the Resort's amenities. The Coral Ridge vacation home community is centrally located in Washington Utah, just minutes away from downtown St George yet only down the road from Sand Hollow Reservoir, Quail Creek Reservoir, and amazing off-road trails for adventure! If you spend your day hiking in Zion you will love the community's 2 year-round pools and hot tubs. The Coral Canyon Golf Course views and the serenity of the community are all the reasons why vacation guests love the Coral Ridge community! Buyer will need to honor the reservation/stays, with the current property manager, that are scheduled after closing. HOA Management Company will charge a $20.00 processing Fee and $175.00 Origination Fee. Buyer to verify.
$2,089,000
E Tomahawk Loop DR Washington, UT 84780
- Type:
- Single Family
- Sq.Ft.:
- 5,616
- Status:
- Active
- Beds:
- 7
- Lot size:
- 0.51 Acres
- Year built:
- 2024
- Baths:
- 6.50
- MLS#:
- 24-255393
- Subdivision:
- INDIAN KNOLLS
ADDITIONAL INFORMATION
Brand new custom home, awesome half acre lots, full Block walls with back yard allowance to customize your own back yard or discount the price of the home and finish it later. Amazing floor plan with almost 700 ft casita on main floor for in-laws, extra rental income, or long term quests. 50 Ft RV garage, Huge covered patio spaces, 4 of the 6 bedrooms have their own ensuite, laundry upstairs and down, craft room, tons of storage, sliding glass doors that open onto the patio with a huge back yard. Construction is scheduled to be completed first of the year. Back yard landscaping allowance with pool and sports court could be customized if you hurry. Perfect location just minutes to outdoor recreation, jogging paths, city parks, pickle ball, soccer fields, fishing and freeway access.
$1,059,000
1311 VIA DEL SOL Washington, UT 84780
- Type:
- Single Family
- Sq.Ft.:
- 2,776
- Status:
- Active
- Beds:
- n/a
- Lot size:
- 0.25 Acres
- Baths:
- MLS#:
- 2030881
- Subdivision:
- BRIO PH 2C
ADDITIONAL INFORMATION
Welcome to 1311 N Via Del Sol, where modern elegance meets the serene beauty of the Green River Golf Course! This stunning 4-bedroom, 3.5-bath home, built in 2022, is a true gem. Nestled on the challenging 6th hole, it offers not only breathtaking views but also a lifestyle of luxury and convenience. As you step inside, you'll be greeted by custom shutters throughout, adding both charm and privacy. The meticulously landscaped backyard provides a perfect oasis for relaxation or entertaining. For those with recreational vehicles, the property features an RV pad with electrical hookups and an elegant estate gate with a new monogram for buyers, ensuring both style and security. The storm door and enclosure create a welcoming courtyard that's perfect for enjoying quiet evenings. Embrace the future with this fully automated smart home, allowing you to control everything from your smartphone. The home is equipped with power outlets and Cat 5 wiring in all exterior corners, along with ceiling fans and misters on the covered deck to enhance your outdoor experience. Don?t miss the chance to experience this exceptional home for yourself. Schedule a tour today and see why 1311 N Via Del Sol is the perfect place for your next chapter!

Real Estate listings held by other brokerage firms are marked with the name of the listing broker. Any use of search facilities of data on the site, other than by a consumer looking to purchase real estate is prohibited. Copyright 2024 Washington County Board of Realtors. All rights reserved.
Washington Real Estate
The median home value in Washington, UT is $530,200. This is higher than the county median home value of $491,400. The national median home value is $338,100. The average price of homes sold in Washington, UT is $530,200. Approximately 57.89% of Washington homes are owned, compared to 25.24% rented, while 16.87% are vacant. Washington real estate listings include condos, townhomes, and single family homes for sale. Commercial properties are also available. If you see a property you’re interested in, contact a Washington real estate agent to arrange a tour today!
Washington, Utah 84780 has a population of 27,689. Washington 84780 is more family-centric than the surrounding county with 49.41% of the households containing married families with children. The county average for households married with children is 35.48%.
The median household income in Washington, Utah 84780 is $79,450. The median household income for the surrounding county is $65,040 compared to the national median of $69,021. The median age of people living in Washington 84780 is 36.3 years.
Washington Weather
The average high temperature in July is 101.2 degrees, with an average low temperature in January of 29 degrees. The average rainfall is approximately 10 inches per year, with 1.5 inches of snow per year.
