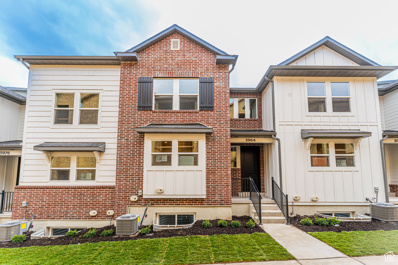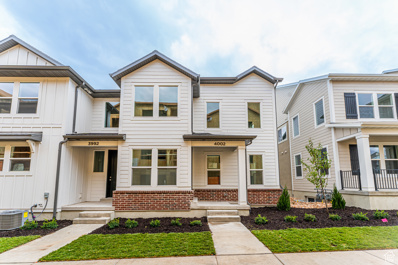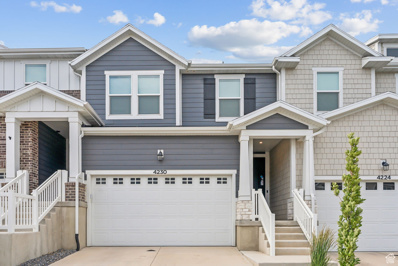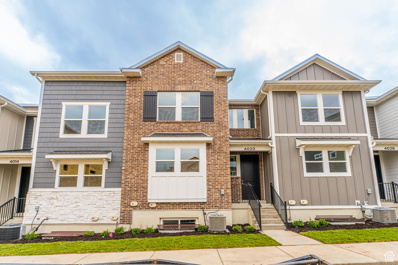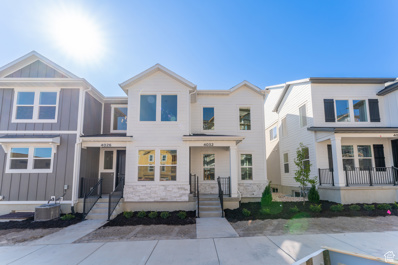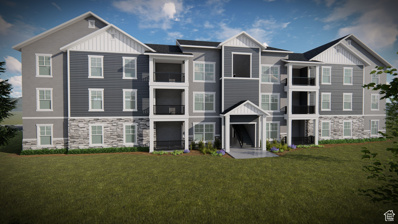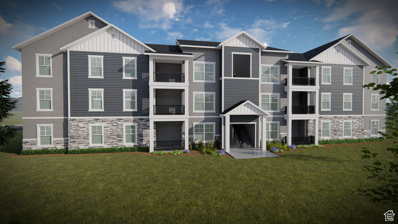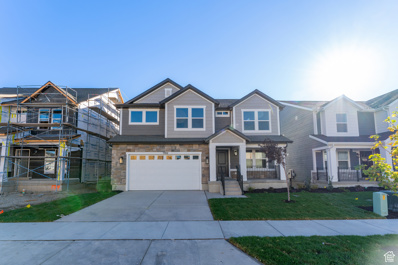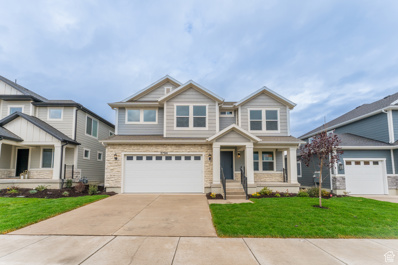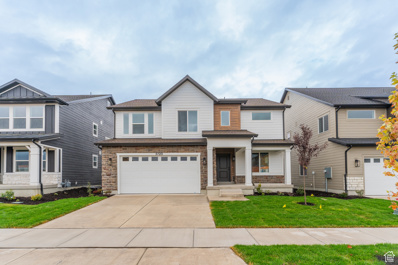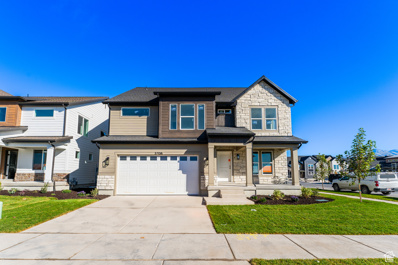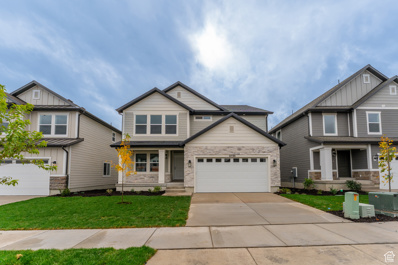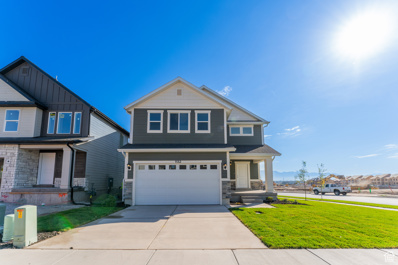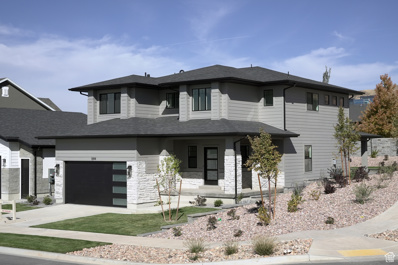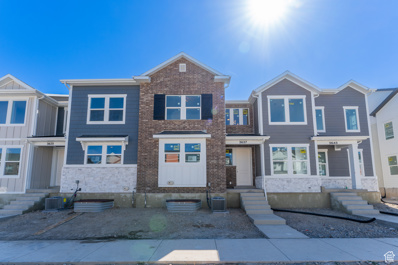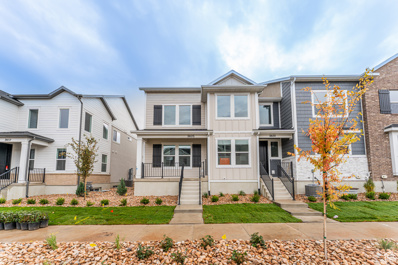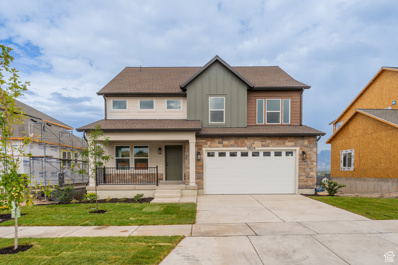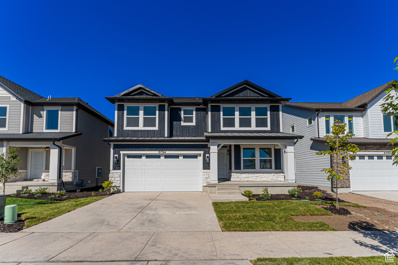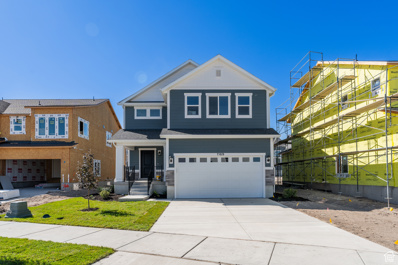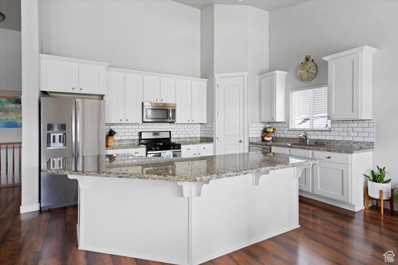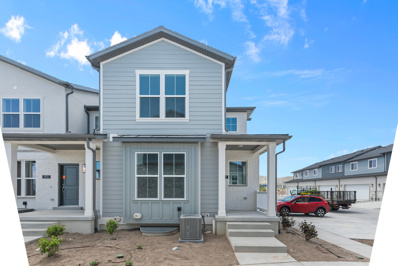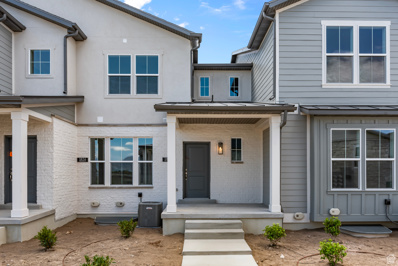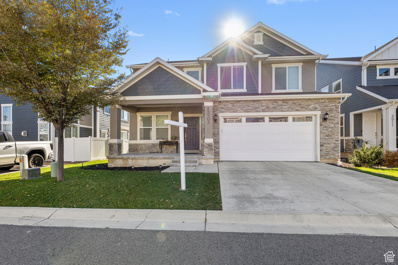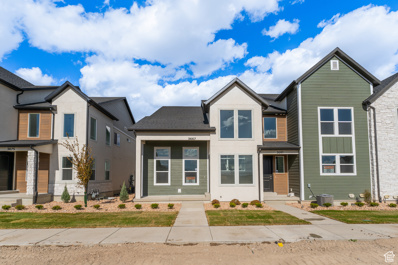Lehi UT Homes for Sale
$488,900
3934 1180 Unit 526 Lehi, UT 84043
- Type:
- Townhouse
- Sq.Ft.:
- 2,436
- Status:
- Active
- Beds:
- n/a
- Lot size:
- 0.03 Acres
- Baths:
- MLS#:
- 2006749
- Subdivision:
- GARDNER POINT
ADDITIONAL INFORMATION
Take great pride in your new EDGEhomes' townhome featuring the best of both worlds: less maintenance than a single-family home, with many of the same perks, including multiple stories and a two-car garage! Community amenities include a clubhouse with a gym, a large pool, and pickleball courts just to name a few! Your new neighborhood, Gardner Point, is in an ideal location with everything you need right at your fingertips. Enjoy the convenience of living close to your favorite restaurants and stores, like Costco and the Outlets at Traverse Mountain. Gardner Point also has convenient access to schools, Intermountain Primary Children's Hospital, Thanksgiving Point, Olympic Park, Jordan River Trail, Lehi Skate Park, and I-15. Closing cost incentives available. Call your EDGEhomes agent to find out what other homes, styles, finishes and closing dates are offered!
$478,900
4002 1180 Unit 524 Lehi, UT 84043
- Type:
- Townhouse
- Sq.Ft.:
- 2,381
- Status:
- Active
- Beds:
- n/a
- Lot size:
- 0.03 Acres
- Baths:
- MLS#:
- 2006743
- Subdivision:
- GARDNER POINT
ADDITIONAL INFORMATION
Take advantage of our Winter Sales Event and make your dream home a reality! Secure a 5.99% interest rate and 3% seller concession on any home closing by December 20, 2024. Save big-use the concession toward your down payment or closing costs. Contact your EDGEhomes agent today for details!
$479,000
4230 2010 Lehi, UT 84043
- Type:
- Townhouse
- Sq.Ft.:
- 2,210
- Status:
- Active
- Beds:
- n/a
- Lot size:
- 0.03 Acres
- Baths:
- MLS#:
- 2006536
- Subdivision:
- WILLOW POINT
ADDITIONAL INFORMATION
No need to wait for your home to be completed with the builder, this home is move-in-ready! Lightly lived in and used as a second home, there aren't even nails in the walls. Nicely laid out main level with kitchen and large family room, great for entertaining. Upstairs are the bedrooms with a large master, and ensuite. The basement is ready to finish as you wish.
$464,900
521 1180 Unit 521 Lehi, UT 84043
- Type:
- Townhouse
- Sq.Ft.:
- 2,436
- Status:
- Active
- Beds:
- n/a
- Lot size:
- 0.03 Acres
- Baths:
- MLS#:
- 2006522
- Subdivision:
- GARDNER POINT
ADDITIONAL INFORMATION
Take advantage of our Winter Sales Event and make your dream home a reality! Secure a 5.99% interest rate and 3% seller concession on any home closing by December 20, 2024. Save big-use the concession toward your down payment or closing costs. Contact your EDGEhomes agent today for details!
$479,900
4032 1180 Unit 519 Lehi, UT 84043
- Type:
- Townhouse
- Sq.Ft.:
- 2,381
- Status:
- Active
- Beds:
- n/a
- Lot size:
- 0.03 Acres
- Baths:
- MLS#:
- 2006512
- Subdivision:
- GARDNER POINT
ADDITIONAL INFORMATION
Take advantage of our Winter Sales Event and make your dream home a reality! Secure a 5.99% interest rate and 3% seller concession on any home closing by December 20, 2024. Save big-use the concession toward your down payment or closing costs. Contact your EDGEhomes agent today for details!
- Type:
- Condo
- Sq.Ft.:
- 1,272
- Status:
- Active
- Beds:
- n/a
- Lot size:
- 0.01 Acres
- Baths:
- MLS#:
- 2006494
- Subdivision:
- GARDNER POINT
ADDITIONAL INFORMATION
Take great pride in your new EDGEhomes' condo featuring 9-foot ceilings, ample storage space and beautiful finishes throughout. Community amenities include a clubhouse with a gym, a large pool, and pickleball courts just to name a few! Your new neighborhood, Gardner Point, is in an ideal location with everything you need right at your fingertips. Enjoy the convenience of living close to your favorite restaurants and stores, like Costco and the Outlets at Traverse Mountain. Gardner Point also has convenient access to schools, Intermountain Primary Children's Hospital, Thanksgiving Point, Olympic Park, Jordan River Trail, Lehi Skate Park, and I-15. Closing cost incentives available. Call your EDGEhomes agent to find out what other homes, styles, finishes and closing dates are offered!
- Type:
- Condo
- Sq.Ft.:
- 1,272
- Status:
- Active
- Beds:
- n/a
- Lot size:
- 0.01 Acres
- Baths:
- MLS#:
- 2006471
- Subdivision:
- GARDNER POINT
ADDITIONAL INFORMATION
Take great pride in your new EDGEhomes' condo featuring 9-foot ceilings, ample storage space and beautiful finishes throughout. Community amenities include a clubhouse with a gym, a large pool, and pickleball courts just to name a few! Your new neighborhood, Gardner Point, is in an ideal location with everything you need right at your fingertips. Enjoy the convenience of living close to your favorite restaurants and stores, like Costco and the Outlets at Traverse Mountain. Gardner Point also has convenient access to schools, Intermountain Primary Children's Hospital, Thanksgiving Point, Olympic Park, Jordan River Trail, Lehi Skate Park, and I-15. Closing cost incentives available. Call your EDGEhomes agent to find out what other homes, styles, finishes and closing dates are offered!
$716,900
1192 3960 Unit 173 Lehi, UT 84043
- Type:
- Single Family
- Sq.Ft.:
- 3,810
- Status:
- Active
- Beds:
- n/a
- Lot size:
- 0.13 Acres
- Baths:
- MLS#:
- 2006278
- Subdivision:
- RIVER POINT
ADDITIONAL INFORMATION
Take great pride in your new home! EDGEhomes' single-family floorplans are open-concept residences that maximize space and allow for privacy. Our thoughtfully designed homes keep your housing needs in mind. Come make our house your home! Community amenities include a clubhouse with a gym, a large pool, and playground just to name a few! Your new neighborhood, River Point, is in an ideal location with everything you need right at your fingertips. Take advantage of our Winter Sales Event and make your dream home a reality! Secure a 5.99% interest rate and 3% seller concession on any home closing by December 20, 2024. Save big-use the concession toward your down payment or closing costs. Contact your EDGEhomes agent today for details! (PEYTON Floorplan)
$716,900
3794 1100 Unit 157 Lehi, UT 84043
- Type:
- Single Family
- Sq.Ft.:
- 3,810
- Status:
- Active
- Beds:
- n/a
- Lot size:
- 0.1 Acres
- Baths:
- MLS#:
- 2006272
- Subdivision:
- RIVER POINT
ADDITIONAL INFORMATION
Take great pride in your new home! EDGEhomes' single-family floorplans are open-concept residences that maximize space and allow for privacy. Our thoughtfully designed homes keep your housing needs in mind. Come make our house your home! Community amenities include a clubhouse with a gym, a large pool, and playground just to name a few! Your new neighborhood, River Point, is in an ideal location with everything you need right at your fingertips. (PEYTON Floorplan)
$655,900
3720 1100 Unit 151 Lehi, UT 84043
- Type:
- Single Family
- Sq.Ft.:
- 3,450
- Status:
- Active
- Beds:
- n/a
- Lot size:
- 0.1 Acres
- Baths:
- MLS#:
- 2006249
- Subdivision:
- RIVER POINT
ADDITIONAL INFORMATION
Take advantage of our Winter Sales Event and make your dream home a reality! Secure a 5.99% interest rate and 3% seller concession on any home closing by December 20, 2024. Save big-use the concession toward your down payment or closing costs. Contact your EDGEhomes agent today for details! (KATE-B Floorplan, Lot# 151)
$710,900
3708 1100 Unit 150 Lehi, UT 84043
- Type:
- Single Family
- Sq.Ft.:
- 3,810
- Status:
- Active
- Beds:
- n/a
- Lot size:
- 0.12 Acres
- Baths:
- MLS#:
- 2006245
- Subdivision:
- RIVER POINT
ADDITIONAL INFORMATION
Take great pride in your new home! EDGEhomes' single-family floorplans are open-concept residences that maximize space and allow for privacy. Our thoughtfully designed homes keep your housing needs in mind. Come make our house your home! Community amenities include a clubhouse with a gym, a large pool, and playground just to name a few! Your new neighborhood, River Point, is in an ideal location with everything you need right at your fingertips. Enjoy the convenience of living close to your favorite restaurants and stores, like Costco and the Outlets at Traverse Mountain. River Point also has convenient access to schools, Intermountain Primary Children's Hospital, Thanksgiving Point, Olympic Park, Jordan River Trail, Lehi Skate Park, and I-15. Closing cost incentives available. Call your EDGEhomes agent to find out what other homes, styles, finishes and closing dates are offered! (PEYTON Floorplan, Lot #150)
$661,900
3735 1200 Unit 147 Lehi, UT 84043
- Type:
- Single Family
- Sq.Ft.:
- 3,623
- Status:
- Active
- Beds:
- n/a
- Lot size:
- 0.09 Acres
- Baths:
- MLS#:
- 2006217
- Subdivision:
- RIVER POINT
ADDITIONAL INFORMATION
Take advantage of our Winter Sales Event and make your dream home a reality! Secure a 5.99% interest rate and 3% seller concession on any home closing by December 20, 2024. Save big-use the concession toward your down payment or closing costs. Contact your EDGEhomes agent today for details! (NORA Floorplan)
$648,900
1132 3960 Unit 168 Lehi, UT 84043
- Type:
- Single Family
- Sq.Ft.:
- 3,531
- Status:
- Active
- Beds:
- n/a
- Lot size:
- 0.12 Acres
- Baths:
- MLS#:
- 2005849
- Subdivision:
- RIVER POINT
ADDITIONAL INFORMATION
Take advantage of our Winter Sales Event and make your dream home a reality! Secure a 5.99% interest rate and 3% seller concession on any home closing by December 20, 2024. Save big-use the concession toward your down payment or closing costs. Contact your EDGEhomes agent today for details! (NICOLE Floorplan, Lot #168)
$894,900
1094 2980 Lehi, UT 84043
- Type:
- Single Family
- Sq.Ft.:
- 4,073
- Status:
- Active
- Beds:
- n/a
- Lot size:
- 0.1 Acres
- Baths:
- MLS#:
- 2005126
- Subdivision:
- LEHI TERRACE
ADDITIONAL INFORMATION
LOT#133. Seller currently offering $10k in rate buydown or closing costs through 11/30 with preferred lender. Brand new, beautiful home in a new community in a great location near everything! Come see why Symphony Homes is different in quality. This home is our newest "Grand" floor plan. A spacious 2-story with lots of upgrades throughout, and beautiful interior design and finishes! It features a large galley kitchen, walk-in pantry, 36" gas cooktop range, double ovens, and a large kitchen island. You will love the large open family room with a fireplace, and dining nook, and the laundry room with cabinets. The primary suite has a recessed tray ceiling and the gorgeous bathroom features a dual vanity, oversized garden tub, separate Euro shower, and a generously sized walk-in closet. You'll love the upper-level layout! Open loft area with large walk-in storage closet with shelving! Plenty of space to grow with all the space in the unfinished basement! This home also features a covered patio, cold cellar, upgraded insulation, laminate flooring, quartz countertops throughout, and lots of storage space. Secondary water stubbed to lot and equipped with active radon system. Community has common area with a playground, and walking trails that border the community. You have to see it!
- Type:
- Townhouse
- Sq.Ft.:
- 2,436
- Status:
- Active
- Beds:
- n/a
- Lot size:
- 0.03 Acres
- Baths:
- MLS#:
- 2004795
- Subdivision:
- GARDNER POINT
ADDITIONAL INFORMATION
Take advantage of our Winter Sales Event and make your dream home a reality! Secure a 5.99% interest rate and 3% seller concession on any home closing by December 20, 2024. Save big-use the concession toward your down payment or closing costs. Contact your EDGEhomes agent today for details!
- Type:
- Townhouse
- Sq.Ft.:
- 2,381
- Status:
- Active
- Beds:
- n/a
- Lot size:
- 0.03 Acres
- Baths:
- MLS#:
- 2004788
- Subdivision:
- GARDNER POINT
ADDITIONAL INFORMATION
Take advantage of our Winter Sales Event and make your dream home a reality! Secure a 5.99% interest rate and 3% seller concession on any home closing by December 20, 2024. Save big-use the concession toward your down payment or closing costs. Contact your EDGEhomes agent today for details!
- Type:
- Single Family
- Sq.Ft.:
- 3,379
- Status:
- Active
- Beds:
- n/a
- Lot size:
- 0.13 Acres
- Baths:
- MLS#:
- 2002780
- Subdivision:
- GARDNER POINT
ADDITIONAL INFORMATION
Take great pride in your new home! EDGEhomes' single-family floorplans are open-concept residences that maximize space and allow for privacy. Our thoughtfully designed homes keep your housing needs in mind. Come make our house your home! Community amenities include a clubhouse with a gym, a large pool, and pickleball courts just to name a few! Take advantage of our Winter Sales Event and make your dream home a reality! Secure a 5.99% interest rate and 3% seller concession on any home closing by December 20, 2024. Save big-use the concession toward your down payment or closing costs. Contact your EDGEhomes agent today for details! (LAUREN Floorplan)
$656,900
3734 1100 Unit 152 Lehi, UT 84043
- Type:
- Single Family
- Sq.Ft.:
- 3,584
- Status:
- Active
- Beds:
- n/a
- Lot size:
- 0.09 Acres
- Baths:
- MLS#:
- 2001598
- Subdivision:
- RIVER POINT
ADDITIONAL INFORMATION
Take advantage of our Winter Sales Event and make your dream home a reality! Secure a 5.99% interest rate and 3% seller concession on any home closing by December 20, 2024. Save big-use the concession toward your down payment or closing costs. Contact your EDGEhomes agent today for details! (NATHAN Floorplan)
$651,900
1169 3830 Unit 165 Lehi, UT 84043
- Type:
- Single Family
- Sq.Ft.:
- 3,531
- Status:
- Active
- Beds:
- n/a
- Lot size:
- 0.12 Acres
- Baths:
- MLS#:
- 2001365
- Subdivision:
- RIVER POINT
ADDITIONAL INFORMATION
Take advantage of our Winter Sales Event and make your dream home a reality! Secure a 5.99% interest rate and 3% seller concession on any home closing by December 20, 2024. Save big-use the concession toward your down payment or closing costs. Contact your EDGEhomes agent today for details! (NICOLE Floorplan)
$755,000
2079 1040 Lehi, UT 84043
- Type:
- Single Family
- Sq.Ft.:
- 3,872
- Status:
- Active
- Beds:
- n/a
- Lot size:
- 0.27 Acres
- Baths:
- MLS#:
- 2000584
- Subdivision:
- OLDHAM ACRES
ADDITIONAL INFORMATION
You are going to fall in love with this home! This spacious rambler boasts an open floor plan with a large central gathering space including a beautiful kitchen with plenty of cabinets and storage space, 4 generously sized bedrooms, and a 3 car garage for all of your cars and toys. Fully landscaped and well manicured low maintenance yard with a charming pergola, hot tub, vegetable gardens, and mature fruit trees. Brand new roof - October 2024. Ideal location close to everything that you need...shopping, freeway access, great schools, and several nearby parks. Come see it for yourself!
$453,200
1838 3470 Lehi, UT 84043
- Type:
- Townhouse
- Sq.Ft.:
- 1,934
- Status:
- Active
- Beds:
- n/a
- Lot size:
- 0.03 Acres
- Baths:
- MLS#:
- 2000361
- Subdivision:
- JORDAN WALK TWN 121
ADDITIONAL INFORMATION
Discover the Olympia Townhome, where modern elegance meets practical design. This stunning residence features sleek white laminate cabinets and luxurious quartz kitchen countertops, perfectly paired with stainless steel gas appliances for a contemporary culinary experience. The flooring combines rich laminate hardwood, stylish vinyl tile, and plush carpet, creating a warm and inviting ambiance throughout. A 40-gallon water heater ensures consistent comfort, while the owner's bathroom boasts exquisite cultured marble shower surrounds and brushed nickel hardware for a touch of luxury. Comes with full yard landscaping that is maintained by the HOA for hassle free living. This Olympia Townhome is a perfect home designed for those who value style, quality, and convenience.
$448,100
1832 3470 Lehi, UT 84043
- Type:
- Townhouse
- Sq.Ft.:
- 1,715
- Status:
- Active
- Beds:
- n/a
- Lot size:
- 0.03 Acres
- Baths:
- MLS#:
- 2000358
- Subdivision:
- JORDAN WALK TWN 120
ADDITIONAL INFORMATION
Welcome to the Bellevue Townhome, where contemporary design meets effortless elegance. This stylish residence features pristine white laminate cabinets and luxurious quartz kitchen countertops, complemented by sleek stainless steel gas appliances. The flooring offers a perfect blend of laminate hardwood, vinyl tile, and plush carpet, creating a harmonious and comfortable living environment. A 40-gallon water heater ensures ample hot water, while the owner's bathroom boasts sophisticated cultured marble shower surrounds. Satin and brushed nickel hardware throughout the home adds a modern, polished touch. Comes fully landscaped and maintained by the HOA for hassle free living. The Bellevue Townhome is designed for those who appreciate quality, style, and convenience in a beautifully crafted living space.
$670,000
3903 1800 Lehi, UT 84043
- Type:
- Single Family
- Sq.Ft.:
- 3,395
- Status:
- Active
- Beds:
- n/a
- Lot size:
- 0.11 Acres
- Baths:
- MLS#:
- 2003354
- Subdivision:
- THE EXCHANGE
ADDITIONAL INFORMATION
Exciting! Why wait to build? This home is situated on one of the larger lots in The Exchange subdivision. Stunning newer property boasts an open floor plan with upgraded 9' ceilings and tall doorways, gourmet chef's kitchen complete with quartz countertops and extra-large island, large gas stovetop/oven and stainless steel appliances. Spacious two-story great room with 18' ceilings and automated window coverings. The primary suite offers a luxurious en-suite bathroom with a soaking tub, separate shower and walk-in closet. Loft area at top of second floor living. Childs play area under the stairs finished with chalkboard paint. Versatile extra room off the entryway that can be used as a den, living room, or formal dining. Large great room and kitchenette in basement. Dual zone HVAC. Air ducts cleaned for sale of home. This is a newly established, vibrant community area in Lehi. Highly sought after neighborhood with nearby schools, parks, ease of commute, new children's hospital, movie theaters, outdoor activities and pools. Minutes away from Thanksgiving Point, Silicon Slopes, the Outlets at Traverse Mountain and a myriad of restaurants and shopping. Perfect for entertaining and comfortable family living!
$477,900
3667 1230 Unit 125 Lehi, UT 84043
- Type:
- Townhouse
- Sq.Ft.:
- 2,293
- Status:
- Active
- Beds:
- n/a
- Lot size:
- 0.03 Acres
- Baths:
- MLS#:
- 1999047
- Subdivision:
- RIVER POINT
ADDITIONAL INFORMATION
Take advantage of our Winter Sales Event and make your dream home a reality! Secure a 5.99% interest rate and 3% seller concession on any home closing by December 20, 2024. Save big-use the concession toward your down payment or closing costs. Contact your EDGEhomes agent today for details!
$515,000
2012 575 Lehi, UT 84043
- Type:
- Single Family
- Sq.Ft.:
- 1,830
- Status:
- Active
- Beds:
- n/a
- Lot size:
- 0.12 Acres
- Baths:
- MLS#:
- 1998067
- Subdivision:
- NORTH LAKE
ADDITIONAL INFORMATION
Seller is a licensed real estate agent. If you're seeking a fantastic home in a wonderful Lehi neighborhood, this is the one for you! This house offers a spacious yard and features three generously sized bedrooms. With two inviting areas for family gatherings, a large kitchen and solar panels already installed, this home ensures comfort and energy efficiency. Conveniently located near Silicon Slopes and freeway entrances, you'll enjoy a swift commute to most destinations. Make this charming, well-located property your next home today! Buyer is advised to obtain an independent measurement. Buyer/Buyers Agent to verify all info including sq. ft.

Lehi Real Estate
The median home value in Lehi, UT is $567,700. This is higher than the county median home value of $522,900. The national median home value is $338,100. The average price of homes sold in Lehi, UT is $567,700. Approximately 77.2% of Lehi homes are owned, compared to 20.08% rented, while 2.72% are vacant. Lehi real estate listings include condos, townhomes, and single family homes for sale. Commercial properties are also available. If you see a property you’re interested in, contact a Lehi real estate agent to arrange a tour today!
Lehi, Utah has a population of 73,911. Lehi is more family-centric than the surrounding county with 61.08% of the households containing married families with children. The county average for households married with children is 50.01%.
The median household income in Lehi, Utah is $108,669. The median household income for the surrounding county is $82,893 compared to the national median of $69,021. The median age of people living in Lehi is 26.1 years.
Lehi Weather
The average high temperature in July is 92.7 degrees, with an average low temperature in January of 20.4 degrees. The average rainfall is approximately 14.9 inches per year, with 33.4 inches of snow per year.
