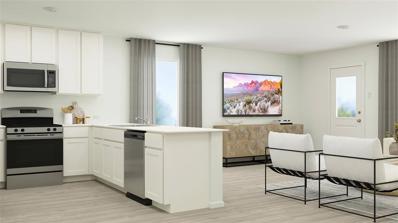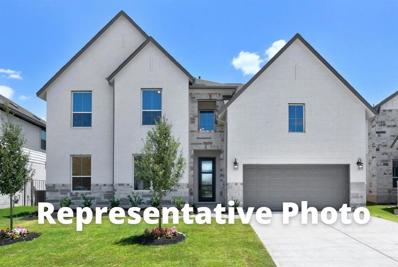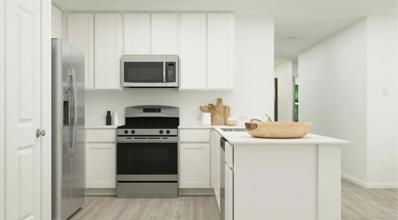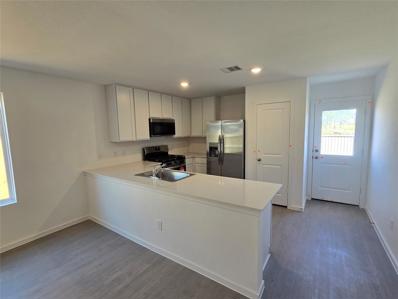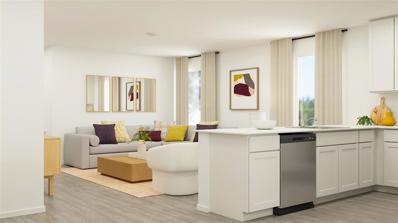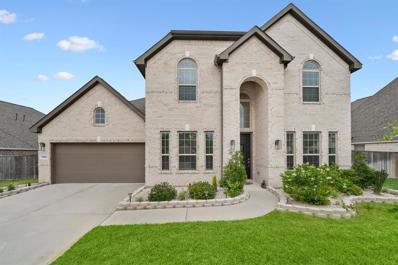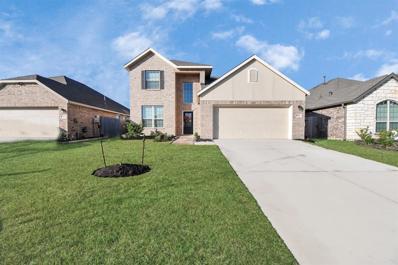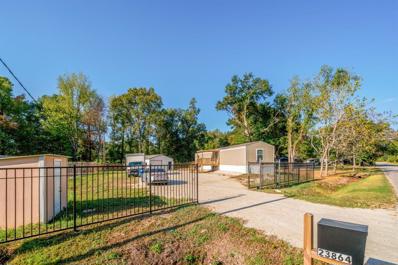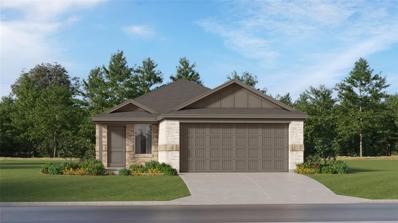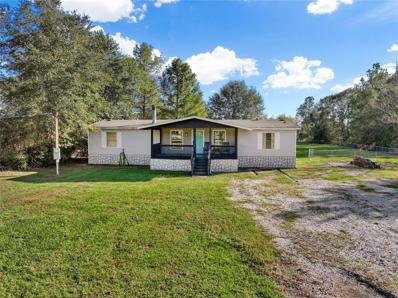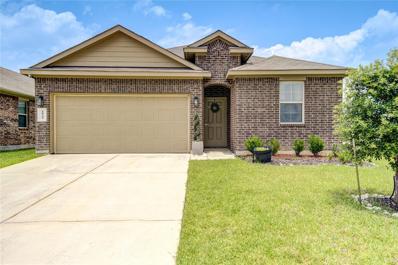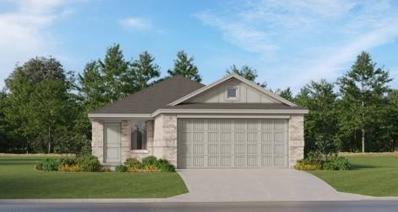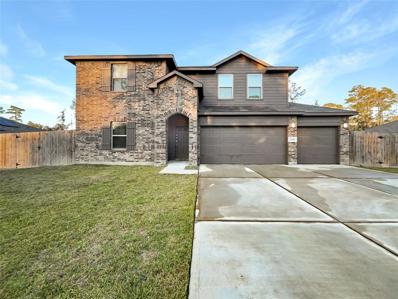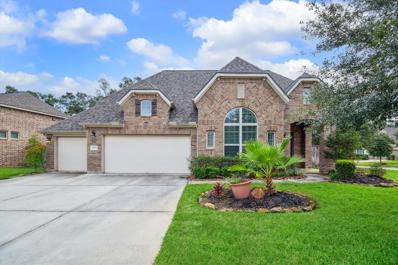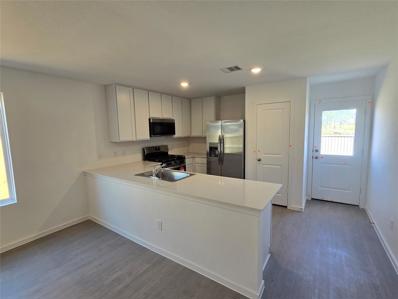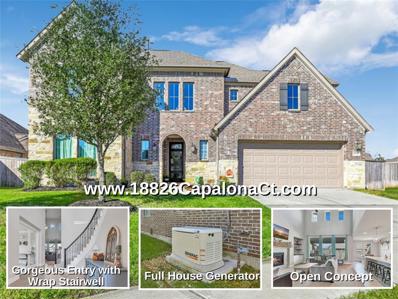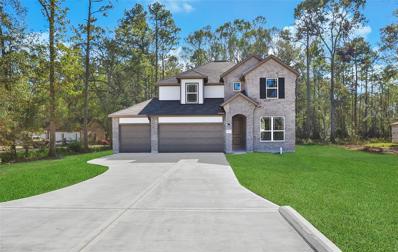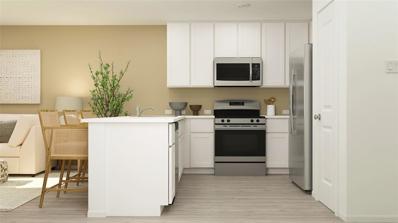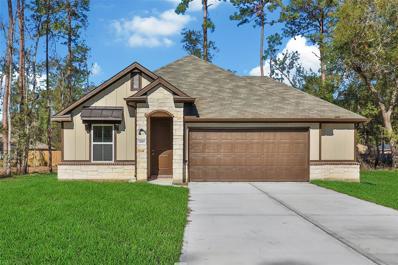New Caney TX Homes for Sale
$205,000
22537 Cuttler Rd New Caney, TX 77357
- Type:
- Single Family
- Sq.Ft.:
- 1,300
- Status:
- NEW LISTING
- Beds:
- 4
- Lot size:
- 0.18 Acres
- Year built:
- 2008
- Baths:
- 1.00
- MLS#:
- 97106363
- Subdivision:
- MCNAUGHTON FINDLEY
ADDITIONAL INFORMATION
This charming 4-bedroom, 1-bath home in New Caney offers a unique opportunity to combine rural tranquility with modern convenience. Recently remodeled over the years, it showcases thoughtful updates, including new subflooring and framing. The updates were completed as follows: Main Bedroom: Updated in 2024; Hallway/Laundry Room: Updated in 2023; Bathroom: Updated in 2023; Kitchen and Living Room: Updated in 2020; Back Three Bedrooms: Updated in 2015 Additionally, the roof, central air conditioning system, and driveway were upgraded in 2018, ensuring major systems are in excellent condition. The property features a spacious workshop, perfect for hobbies or business needs, and offers easy access to major highways, schools, shopping centers, and recreational areas. Its rural setting provides a peaceful retreat while maintaining proximity to urban amenities, making it ideal for both first-time buyers and those seeking a serene home base.
- Type:
- Single Family
- Sq.Ft.:
- 1,607
- Status:
- NEW LISTING
- Beds:
- 4
- Baths:
- 2.00
- MLS#:
- 66103917
- Subdivision:
- Tavola West
ADDITIONAL INFORMATION
NEW! Lennar Homes Cottage Collection, ''Pinehollow'' Plan with Elevation ''J" in Beautiful Tavola West! This single-level home showcases a spacious open floorplan shared between the kitchen, dining area and family room for easy entertaining. An ownerâ??s suite enjoys a private location in a rear corner of the home, complemented by an en-suite bathroom and walk-in closet. There are three secondary bedrooms along the side of the home, which are comfortable spaces for household members and overnight guests.
- Type:
- Single Family
- Sq.Ft.:
- 1,273
- Status:
- NEW LISTING
- Beds:
- 3
- Baths:
- 2.00
- MLS#:
- 54192124
- Subdivision:
- Tavola West
ADDITIONAL INFORMATION
NEW Cottage Collection ''Oakridge" Elevation-J by Lennar in Gorgeous Tavola West! This single-level home showcases a spacious open floorplan shared between the kitchen, dining area and family room for easy entertaining during gatherings. An ownerâ??s suite enjoys a private location in a rear corner of the home, complemented by an en-suite bathroom and walk-in closet. There are two secondary bedrooms along the side of the home, which are ideal for household members and hosting overnight guests.
- Type:
- Single Family
- Sq.Ft.:
- 2,539
- Status:
- NEW LISTING
- Beds:
- 3
- Baths:
- 2.10
- MLS#:
- 16846148
- Subdivision:
- Tavola West
ADDITIONAL INFORMATION
NEW! Lennar Homes Bristol Collection, ''Thornton'' Plan with Elevation 'D" in Beautiful Tavola West! This two-story home has a classic layout for families with the ownerâ??s suite on one floor and the other bedrooms on another. Beside the front door is a study, while down the hall is the open concept living area with a back patio attached. The ownerâ??s suite is tucked into a corner of the first floor with a full bedroom and walk-in closet. Upstairs are two additional bedrooms and a versatile game room.
$298,000
19893 Lowe New Caney, TX 77357
- Type:
- Single Family
- Sq.Ft.:
- 2,192
- Status:
- NEW LISTING
- Beds:
- 4
- Lot size:
- 2.5 Acres
- Year built:
- 1995
- Baths:
- 2.00
- MLS#:
- 29109916
- Subdivision:
- Oak Grove South Ranchettes
ADDITIONAL INFORMATION
Escape to the serenity of your private 2.5-acre retreat, perfectly situated on a peaceful cul-de-sac. Imagine driving up a long, tree-lined driveway to a charming brick home surrounded by natureâ??s beauty. This home offers both privacy and convenience while being just 10 minutes from Valley Ranch Town Centerâ??s shopping and dining, and only 5 minutes from East Montgomery County Industrial Park. Inside, the spacious layout includes 4 bedrooms and 2 baths. Two living areas and two dining spaces, all with ceramic flooring, provide room for gatherings and everyday life. The open kitchen boasts ample storage, making it perfect for family meals or entertaining. Outdoors, the property offers room for a garden, a pool, or simply enjoying the lush greenery. Homes with acreage like this, especially brick-built, are becoming rare in East Montgomery County. Donâ??t miss the opportunity to experience this unique blend of country charm and suburban convenience. Schedule your showing today!
- Type:
- Single Family
- Sq.Ft.:
- 1,760
- Status:
- NEW LISTING
- Beds:
- 4
- Baths:
- 2.00
- MLS#:
- 23430400
- Subdivision:
- Tavola West
ADDITIONAL INFORMATION
NEW! Lennar Homes Watermill Series, "Oxford" floorplan, Elevation M in Tavola West! This single-level home showcases a spacious open floorplan shared between the kitchen, dining area and family room for easy entertaining. An ownerâ??s suite enjoys a private location in a rear corner of the home, complemented by an en-suite bathroom and walk-in closet. There are three secondary bedrooms at the front of the home, which are comfortable spaces for household members and overnight guests.
- Type:
- Single Family
- Sq.Ft.:
- 3,429
- Status:
- NEW LISTING
- Beds:
- 4
- Year built:
- 2024
- Baths:
- 3.10
- MLS#:
- 96185748
- Subdivision:
- The Trails
ADDITIONAL INFORMATION
Westin Homes NEW Construction (Collins, Elevation B) CURRENTLY BEING BUILT. Two Story cul-de-sac lot. 4 bedrooms, 3.5 baths. Primary suite with large double walk-in closets and secondary bedroom on first floor. Spacious kitchen open to Informal Dining and Family Room. Study on first floor. Media Room and Game Room upstairs. Covered patio and attached 3 car tandem garage. Welcome to The Trails where miles of path await you! Located in the northeast section of the Grand Parkway, residents will enjoy the many amenities while being close to The Woodlands and Lake Houston. Amenities include an amenity center with a resort-style pool, splash pad, event lawn, playgrounds, and gathering places. Stop by the Westin Homes sales office today to find out more about The Trails!
- Type:
- Single Family
- Sq.Ft.:
- 1,720
- Status:
- NEW LISTING
- Beds:
- 4
- Baths:
- 2.00
- MLS#:
- 93922709
- Subdivision:
- Tavola West
ADDITIONAL INFORMATION
NEW! Lennar Homes Watermill Collection, ''Ramsey'' Plan with Elevation ''M" in Beautiful Tavola West! This new single-story design makes smart use of the space available. At the front are all three secondary bedrooms arranged near a convenient full-sized bathroom. Down the foyer is a modern layout connecting a peninsula-style kitchen made for inspired meals, an intimate dining area and a family room ideal for gatherings. Tucked in a quiet corner is the ownerâ??s suite with an attached bathroom and walk-in closet.
- Type:
- Single Family
- Sq.Ft.:
- 1,418
- Status:
- NEW LISTING
- Beds:
- 3
- Baths:
- 2.00
- MLS#:
- 85685259
- Subdivision:
- Tavola West
ADDITIONAL INFORMATION
NEW! Lennar Homes Cottage Collection, ''Idlewood'' Plan with Elevation ''J1" in Beautiful Tavola West! This single-level home showcases a spacious open floorplan shared between the kitchen, dining area and family room for easy entertaining, along with access to an outdoor space. An ownerâ??s suite enjoys a private location in a rear corner of the home, complemented by an en-suite bathroom and walk-in closet. There are two secondary bedrooms at the front of the home, ideal for household members and overnight guests.
- Type:
- Single Family
- Sq.Ft.:
- 1,302
- Status:
- NEW LISTING
- Beds:
- 3
- Baths:
- 2.00
- MLS#:
- 6696839
- Subdivision:
- Tavola West
ADDITIONAL INFORMATION
NEW! Lennar Homes Watermill Collection, ''Beckman'' Plan with Elevation ''J" in Beautiful Tavola West! This new home is conveniently laid out on a single floor for maximum comfort and convenience. At its heart stands an open-concept layout connecting a spacious family room, a multi-functional kitchen and lovely dining area. The ownerâ??s suite is situated in a private corner and comes complete with an adjoining bathroom, while the two secondary bedrooms are located near the foyer.
- Type:
- Single Family
- Sq.Ft.:
- 3,359
- Status:
- NEW LISTING
- Beds:
- 5
- Lot size:
- 0.39 Acres
- Year built:
- 2021
- Baths:
- 4.00
- MLS#:
- 36947036
- Subdivision:
- Tavola
ADDITIONAL INFORMATION
Welcome to this truly exceptional home that perfectly combines luxury and exquisite design. Boasting a highly sought-after 5 bedroom, 4 bath floor plan, this home offers a multitude of living spaces. Upon entering the grand front foyer, you are greeted by a study and formal dining room. The heart of the home lies in the island kitchen, which overlooks the family room with its soaring ceilings, creating an open and inviting space. The chef's kitchen features modern upgrades that will delight the culinary enthusiast. 2 bedrooms/2 baths conveniently located downstairs, including the spacious primary retreat. Upstairs, discover three more bedrooms, two full baths, and a secluded game room/secondary living area. Take advantage of the large covered patio as you soak in the tranquil surroundings of the mature trees and the absence of rear neighbors. The neighborhood itself offers an abundance of amenities. Schedule a showing today and let this remarkable home capture your heart.
- Type:
- Single Family
- Sq.Ft.:
- 2,362
- Status:
- NEW LISTING
- Beds:
- 4
- Lot size:
- 0.14 Acres
- Year built:
- 2022
- Baths:
- 2.10
- MLS#:
- 34489623
- Subdivision:
- PINEWOOD AT GRAND TEXAS
ADDITIONAL INFORMATION
Donâ??t miss this beautiful two-story home, now available in the highly sought-after Pinewood at Grand Texas community! Designed with space and functionality in mind, this home offers an impressive layout perfect for modern living. Private study located near the entrance, ideal for working from home, enjoy a gourmet kitchen with a spacious pantry, ample counter space, and a big island, perfect for casual dining. A large family room that seamlessly connects to the kitchen and breakfast area, creating a perfect space for gatherings and daily living. The ownerâ??s suite featuring a generous walk-in closet with direct access to the utility room, adding extra convenience. Second Floor Features three additional bedrooms, each with ample space for family members or guests. Located in the vibrant Pinewood at Grand Texas, enjoy access to community amenities, all while being close to shopping, dining, and entertainment options and easy access to I-69/US-59.
- Type:
- Single Family
- Sq.Ft.:
- 1,064
- Status:
- NEW LISTING
- Beds:
- 3
- Lot size:
- 0.33 Acres
- Year built:
- 2022
- Baths:
- 2.00
- MLS#:
- 69213510
- Subdivision:
- Pryor Bryan Surv Abs #76
ADDITIONAL INFORMATION
The property is now vacant. Property for investors. This property is UNRESTRICTED, fully fenced. Quick access to Hwy 59. No HOA, MUD and NOT in a flood zone. It has a well and a septic, therefore there is no monthly water bill.
- Type:
- Single Family
- Sq.Ft.:
- 1,607
- Status:
- NEW LISTING
- Beds:
- 4
- Year built:
- 2024
- Baths:
- 2.00
- MLS#:
- 21514720
- Subdivision:
- Pinewood At Grand Texas
ADDITIONAL INFORMATION
NEW! Lennar CORE COTTAGE Collection "Pinehollow K" Plan in Pinewood at Grand Texas! This single-level home showcases a spacious open floorplan shared between the kitchen, dining area and family room for easy entertaining. An ownerâ??s suite enjoys a private location in a rear corner of the home, complemented by an en-suite bathroom and walk-in closet. There are three secondary bedrooms along the side of the home, which are comfortable spaces for household members and overnight guests. ESTIMATED COMPLETION JANUARY 2025
- Type:
- Single Family
- Sq.Ft.:
- 1,834
- Status:
- NEW LISTING
- Beds:
- 3
- Lot size:
- 1.19 Acres
- Year built:
- 1996
- Baths:
- 2.00
- MLS#:
- 2875127
- Subdivision:
- Windwood Forest 01
ADDITIONAL INFORMATION
MUST SEE and MOVE IN READY! This cute home sits on a little over an acre and is conveniently located just minutes from great local restaurants, retail, entertainment and more! 3 bedrooms / 2 baths, wood burning fireplace, gas appliances and utilities, no carpet, newer roof, fenced backyard and a stocked pond waiting to be fished and much more! Don't miss this one, schedule a showing today!
- Type:
- Single Family
- Sq.Ft.:
- 1,922
- Status:
- NEW LISTING
- Beds:
- 4
- Lot size:
- 0.14 Acres
- Year built:
- 2019
- Baths:
- 2.00
- MLS#:
- 18229800
- Subdivision:
- Porters Mill 02
ADDITIONAL INFORMATION
Beautiful one story home in the quiet Porters Mill community with many upgrades made by the owner. It features 4beds, and 2baths. Home has beautiful barn doors on entrance hallway that gives more privacy to two bedrooms/bath. Stunning accent wall with lighting on hallway. Pre-wired security system, few smart switches around the home and smart hanging light fixtures on primary bedroom for convenience use. Epoxy floor and custom shelves on garage. Refrigerator, W/D, blinds, sprinkler, and French drainage all included.
- Type:
- Single Family
- Sq.Ft.:
- 1,409
- Status:
- NEW LISTING
- Beds:
- 3
- Baths:
- 2.00
- MLS#:
- 10808782
- Subdivision:
- Tavola West
ADDITIONAL INFORMATION
NEW! Lennar Homes Cottage Collection, ''Kitson'' Plan with Elevation ''J" in Beautiful Tavola West! This single-level home showcases a spacious open floorplan shared between the kitchen, dining area and family room for easy entertaining during gatherings. An ownerâ??s suite enjoys a private location in a rear corner of the home, complemented by an en-suite bathroom and walk-in closet. There are two secondary bedrooms along the side of the home, which are comfortable spaces for household members and overnight guests.
- Type:
- Single Family
- Sq.Ft.:
- 2,440
- Status:
- Active
- Beds:
- 5
- Lot size:
- 0.49 Acres
- Year built:
- 2022
- Baths:
- 2.10
- MLS#:
- 38810912
- Subdivision:
- Roman Forest 04
ADDITIONAL INFORMATION
Welcome to this beautifully maintained property! The interior is adorned with a neutral color paint scheme, offering a calm and serene atmosphere. The kitchen is a chef's dream, boasting an accent backsplash, all stainless steel appliances and a center island. The primary bedroom is a retreat, complete with a walk-in closet and a bathroom featuring double sinks and a separate tub and shower. Step outside to enjoy the covered patio and fenced-in backyard, perfect for entertaining or simply relaxing. This is a property that truly offers a comfortable and stylish lifestyle. This home has been virtually staged to illustrate its potential.
- Type:
- Single Family
- Sq.Ft.:
- 2,341
- Status:
- Active
- Beds:
- 3
- Lot size:
- 0.27 Acres
- Year built:
- 2014
- Baths:
- 2.10
- MLS#:
- 70975846
- Subdivision:
- Tavola
ADDITIONAL INFORMATION
Welcome to your dream single-story Lennar home, perfectly situated on a desirable corner lot with a true 3-car garage that is MOVE-IN READY!! This stunning residence features an open layout that seamlessly connects the living and dining rooms to a grand kitchen, boasting top-tier granite counters, stainless-steel appliances, a walk-in pantry, and a convenient breakfast bar. The inviting living room is centered around a charming gas stone fireplace, perfect for cozy evenings. The luxurious primary bedroom offers a spa-like experience with dual sinks, a large soaking tub, separate shower, and an expansive walk-in closet. Two sizable guest bedrooms with a shared full bathroom. Home office with glass French doors is the perfect space for those who work from home. Step outside to a large, covered patio, where a sparkling pool and spa await, offering ample space for entertainment and relaxation. Donâ??t wait, make this home yours!
- Type:
- Single Family
- Sq.Ft.:
- 1,418
- Status:
- Active
- Beds:
- 3
- Baths:
- 2.00
- MLS#:
- 91084452
- Subdivision:
- Tavola West
ADDITIONAL INFORMATION
NEW! Lennar Homes Cottage Collection, ''Idlewood'' Plan with Elevation ''K" in Beautiful Tavola West! This single-level home showcases a spacious open floorplan shared between the kitchen, dining area and family room for easy entertaining, along with access to an outdoor space. An ownerâ??s suite enjoys a private location in a rear corner of the home, complemented by an en-suite bathroom and walk-in closet. There are two secondary bedrooms at the front of the home, ideal for household members and overnight guests.
- Type:
- Single Family
- Sq.Ft.:
- 3,096
- Status:
- Active
- Beds:
- 4
- Lot size:
- 0.21 Acres
- Year built:
- 2020
- Baths:
- 3.10
- MLS#:
- 71281937
- Subdivision:
- Tavola 15
ADDITIONAL INFORMATION
Discover unparalleled luxury in this exquisite 4-bedroom, 3.5-bath residence nestled in the prestigious community of Tavola. This architectural masterpiece features a grand rotunda tray ceiling with curved wrought iron staircase. A private guest suite with full bath is thoughtfully located on the main floor. The open home office adds versatility & style. Indulge in the opulence of the living room, featuring soaring ceilings & gas log fireplace adorned with a 250-year-old, hand-carved Amish mantle. The gourmet kitchen is equipped with a gas cooktop, quartz countertops, custom cabinetry, & walk-in pantry. The oversized primary suite & bath offer a sanctuary with soaking tub, frameless glass shower, & walk-in closet. Upstairs, enjoy a spacious game room just adjacent from the media room, along with two additional bedrooms. The fenced backyard & covered patio offer a serene retreat, perfect for outdoor relaxation. Situated on a quiet cul-de-sac, this home is a blend of elegance & comfort.
Open House:
Sunday, 12/1 12:00-4:00PM
- Type:
- Single Family
- Sq.Ft.:
- 2,525
- Status:
- Active
- Beds:
- 4
- Lot size:
- 0.47 Acres
- Year built:
- 2024
- Baths:
- 3.10
- MLS#:
- 58332365
- Subdivision:
- Roman Forest
ADDITIONAL INFORMATION
WELCOME HOME to Roman Forest!! Enjoy 1/2 ACRE HOMESITES in a peaceful country setting but yet just minutes from many local attractions. BIG RIVERS WATERPARK, Ipes Sports Park, Sam Houston Natural Forest, Lake Houston, and VALLEY RANCH TOWN CENTER! This NEW HOME OPPRTUNITY on nearly 1/2 ACRE LOT features 4 beds, 3.5 baths w/ 3 CAR GARAGE. Stunning features throughout -- GRANITE ISLAND kitchen w/ 42" wood cabinetry, breakfast bar, walk-in pantry, and living/dining combo. Vinyl plank wood flooring in main living, ceramic tile in all wet areas and entry, & home office off entry. Private primary retreat w/ dual vanities, oversized shower w/ tile surround, 42" mirrors, & walk-in closet. Upstairs GAME ROOM & three spacious secondary bedrooms. Added energy features -- LED lighting, Low-E windows, 15 SEER HVAC, water conserving toilets, & so much more. Covered back patio with plenty of space for a future pool in this backyard. NO HOA!!!
- Type:
- Single Family
- Sq.Ft.:
- 1,013
- Status:
- Active
- Beds:
- 2
- Year built:
- 2024
- Baths:
- 2.10
- MLS#:
- 40893214
- Subdivision:
- Tavola West
ADDITIONAL INFORMATION
NEW! Lennar Homes Wellton Collection, ''Kofa'' Plan with Elevation ''D" in Beautiful Tavola West! In this terrific new home, an open concept living area is in the back of the first floor with a modern kitchen and family room. Upstairs, a room is situated at the front of the home, perfect for a secondary bedroom or home office. The ownerâ??s suite is tucked into the back with a full bathroom and walk-in closet.
Open House:
Sunday, 12/1 12:00-5:00PM
- Type:
- Single Family
- Sq.Ft.:
- 1,861
- Status:
- Active
- Beds:
- 4
- Lot size:
- 0.47 Acres
- Year built:
- 2024
- Baths:
- 2.00
- MLS#:
- 15849966
- Subdivision:
- Roman Forest
ADDITIONAL INFORMATION
WELCOME HOME to Roman Forest!! Located in a peaceful country setting but yet just minutes from many local attractions. BIG RIVERS WATERPARK, Ipes Sports Park, Sam Houston Natural Forest, Lake Houston, and VALLEY RANCH TOWN CENTER! This NEW HOME OPPRTUNITY on CORNER LOT features 4 beds, 2 baths loaded w/ 2.5 CAR GARAGE and stunning features -- GRANITE ISLAND kitchen w/ 42" wood cabinetry, walk-in pantry, breakfast bar, and open to breakfast & family room. Gorgeous rotunda ceiling foyer, vinyl plank wood flooring in main living, high ceilings, ceramic tile in all wet areas and entry. Private primary retreat w/ split vanities, oversized shower w/ tile surround, chrome fixtures, 42" mirrors, and walk-in closet. Added energy features -- LED lighting, Low-E windows, 15 SEER HVAC, water conserving toilets, and so much more. Covered back patio and plenty of space for activities or a future pool in this backyard. NO HOA!!!
- Type:
- Single Family
- Sq.Ft.:
- 576
- Status:
- Active
- Beds:
- 2
- Lot size:
- 1.61 Acres
- Year built:
- 1980
- Baths:
- 1.00
- MLS#:
- 75319024
- Subdivision:
- Crystalwood Estates
ADDITIONAL INFORMATION
Over an acre and a half of land with a mobile home that needs some work and is being sold AS-IS conditions please give me a call with any questions you may have.
| Copyright © 2024, Houston Realtors Information Service, Inc. All information provided is deemed reliable but is not guaranteed and should be independently verified. IDX information is provided exclusively for consumers' personal, non-commercial use, that it may not be used for any purpose other than to identify prospective properties consumers may be interested in purchasing. |
New Caney Real Estate
The median home value in New Caney, TX is $292,700. This is lower than the county median home value of $348,700. The national median home value is $338,100. The average price of homes sold in New Caney, TX is $292,700. Approximately 65.14% of New Caney homes are owned, compared to 20.4% rented, while 14.46% are vacant. New Caney real estate listings include condos, townhomes, and single family homes for sale. Commercial properties are also available. If you see a property you’re interested in, contact a New Caney real estate agent to arrange a tour today!
New Caney, Texas 77357 has a population of 24,334. New Caney 77357 is less family-centric than the surrounding county with 33.37% of the households containing married families with children. The county average for households married with children is 38.67%.
The median household income in New Caney, Texas 77357 is $72,093. The median household income for the surrounding county is $88,597 compared to the national median of $69,021. The median age of people living in New Caney 77357 is 30.9 years.
New Caney Weather
The average high temperature in July is 92.9 degrees, with an average low temperature in January of 40.7 degrees. The average rainfall is approximately 52.6 inches per year, with 0 inches of snow per year.





