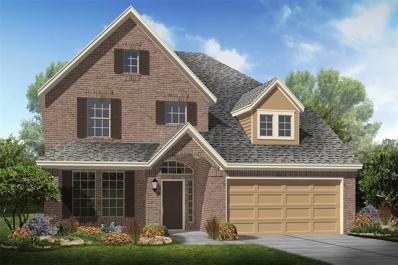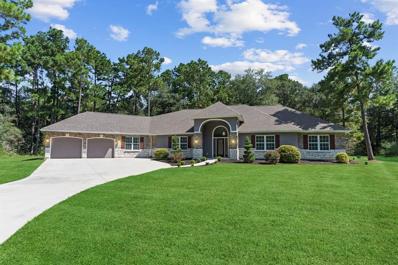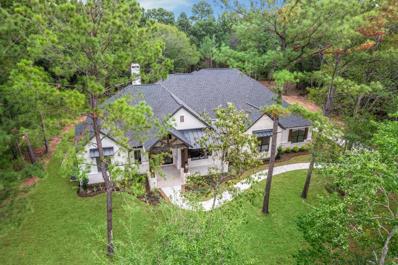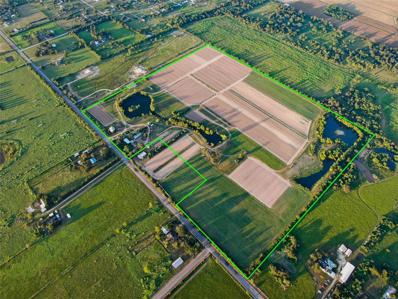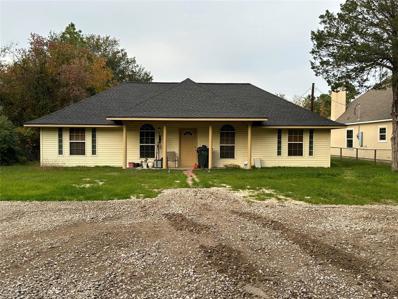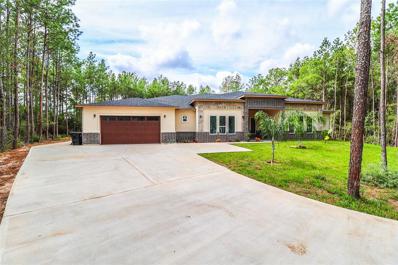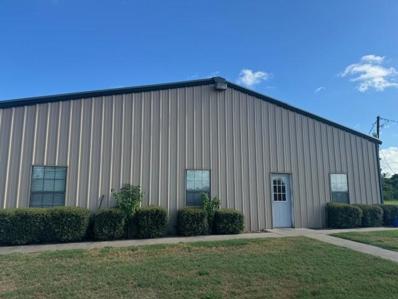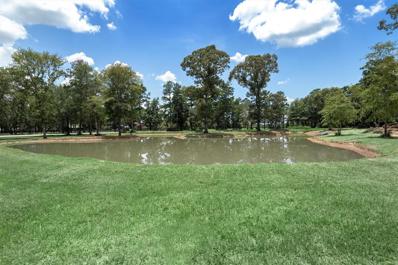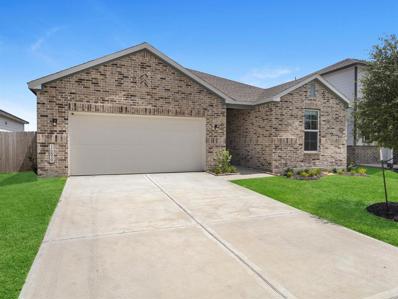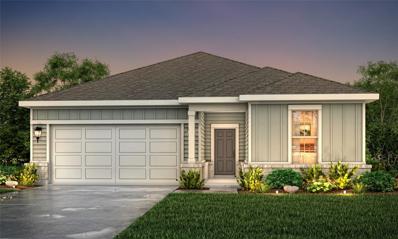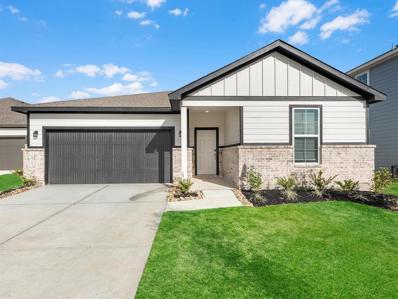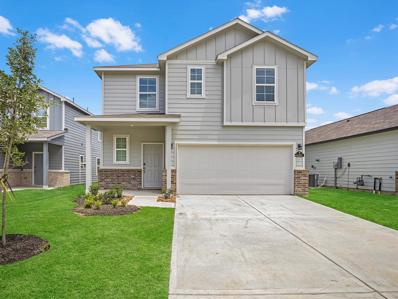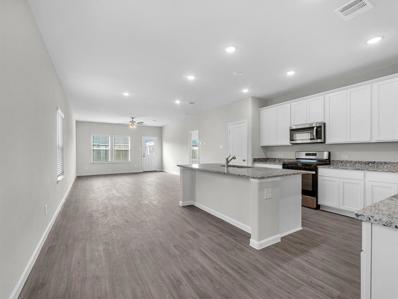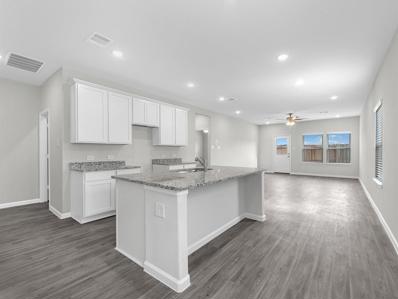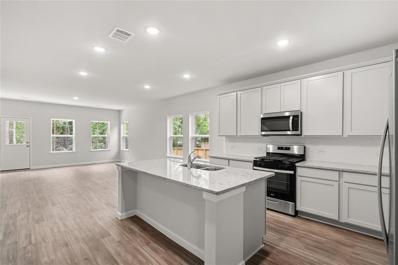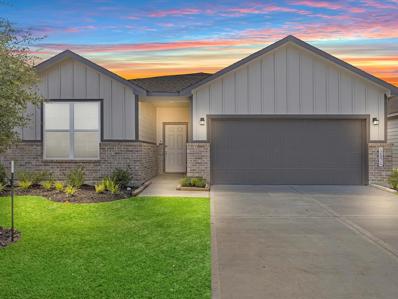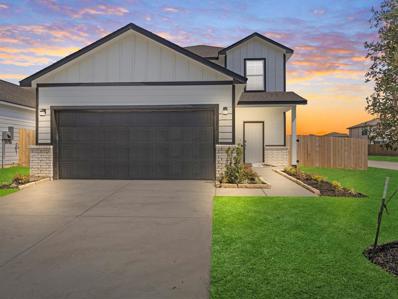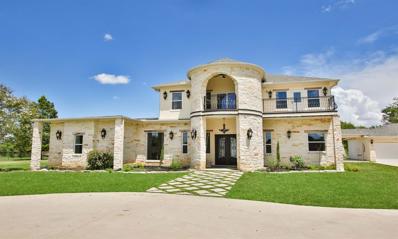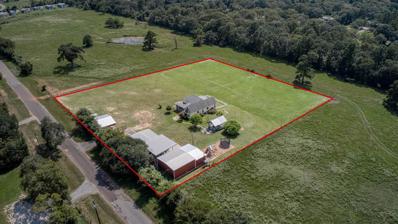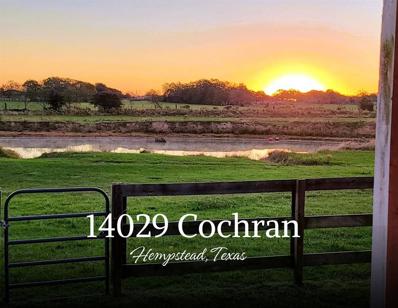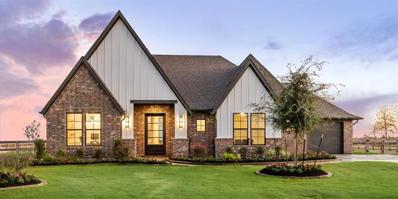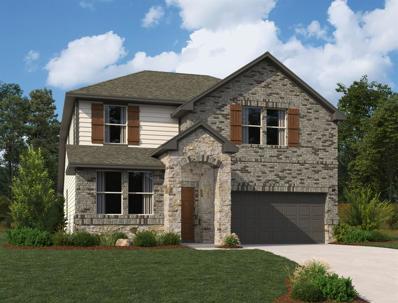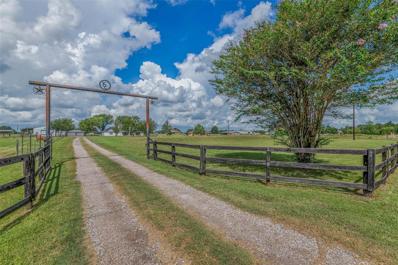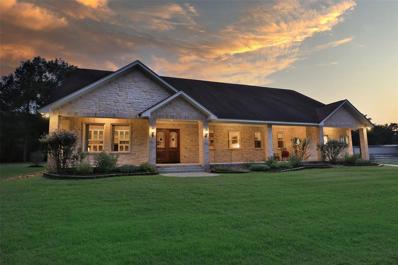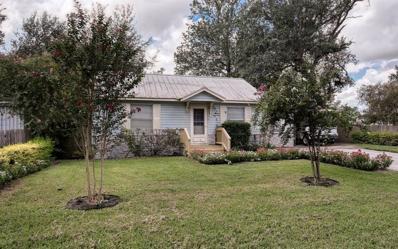Waller TX Homes for Sale
$399,995
32418 Elmwood Manor Waller, TX 77484
- Type:
- Single Family
- Sq.Ft.:
- 2,716
- Status:
- Active
- Beds:
- 4
- Year built:
- 2024
- Baths:
- 3.10
- MLS#:
- 68548214
- Subdivision:
- Oakwood Estates
ADDITIONAL INFORMATION
Welcome home to Oakwood Estates, a charming community in Waller. This two-story Walton II home design features 4 bedrooms, 3.5 baths and 2 car attached garage. Open dining room with easy access to kitchen. Beautiful maple cabinets, under cabinet lighting, quartz countertops and farmhouse sink in gourmet kitchen. Huge walk-in closet, dual vanity sinks, separate tub and shower in owner's luxury bath. Upstairs, you'll find a versatile activity room and 3 secondary bedrooms. Bedroom 2 has an en-suite bath. Covered patio in backyard, perfect for entertaining. Contact us today to schedule your personal tour! Amenities in this community include a clubhouse with pool and covered picnic pavilion, playground area and community pond. Offered by: K. Hovnanian Houston of Houston II, L.L.C.
- Type:
- Single Family
- Sq.Ft.:
- 2,880
- Status:
- Active
- Beds:
- 4
- Lot size:
- 1 Acres
- Year built:
- 2019
- Baths:
- 3.00
- MLS#:
- 10084866
- Subdivision:
- Saddle Creek Forest Sec 3
ADDITIONAL INFORMATION
Introducing this beautifully maintained newly remodeled 2,880 sqft single story home nestled on a sprawling 1-acre lot in the serene wooded community of Saddle Creek Forest. A private driveway leads to a 2-car attached garage, complemented by meticulously maintained landscaping and a full front and rear yard irrigation system. Step inside to discover an open-concept layout seamlessly blending kitchen, living, and formal dining areas, adorned with beautiful tile flooring, elevated detailed ceilings. Formal dining area boasts large area windows, perfect for holiday gatherings. The chef's kitchen boasts an inviting island, perfect for hosting gatherings. Retreat to the oversized primary bedroom featuring a large jetted soaking tub, dual sinks, and a separate standing shower. Outside, unwind on your private covered patio equipped with a wood-burning fireplace, surrounded by mature trees offering ultimate privacy. Experience elegance and tranquility in this remarkable property.
$1,039,900
26460 Saddle Horn Drive Waller, TX 77484
- Type:
- Single Family
- Sq.Ft.:
- 4,692
- Status:
- Active
- Beds:
- 5
- Lot size:
- 1.77 Acres
- Year built:
- 2024
- Baths:
- 4.20
- MLS#:
- 22111321
- Subdivision:
- Saddle Creek Forest
ADDITIONAL INFORMATION
CUSTOM MODERN FARMHOUSE WITH A SEPARATE CASITA ON A 1.767 ACRES IN SADDLE CREEK FOREST! HOME HAS OVER $150K IN MODERN OPTIONS INCLUDED! Upgrades include: 16 ft-wide full glass sliding doors off (20.5 X 16 FT) rear patio, high-end fixtures, full glass black metal double entry doors, study w/barn doors, natural wood-like tile floors, shiplap accents, doggie room & more! HUGE kitchen w/MASSIVE island, SS appliances, double ovens, Cafe 6 burner (gas) range & a HUGE walk-in pantry. Split floorplan w/OVERSIZE primary suite. Spa-like primary bath with calacatta-gold marble floors & marble herringbone wall accents, free standing tub & 8-ft walk-in shower.*BONUS FEATURES OUTDOOR KITCHEN W/BBQ GRILL, UNDERCOUNTER FRIDGE, GRANITE COUNTER W/SINK-SEPARATE PRIVATE CASITA W/SINGLE CAR GARAGE ATTACHED! The Casita has separate entry, full kitchen, custom shower, separate bedroom & wood-like tile floors-NO CARPET & 2 private porches! MAIN HOUSE 3,842 SQFT & CASITA-840 SQFT. 2 HOMES FOR THE PRICE OF ONE!
$3,586,000
14134 Penick Rd Waller, TX 77484
- Type:
- Other
- Sq.Ft.:
- n/a
- Status:
- Active
- Beds:
- n/a
- Lot size:
- 71.72 Acres
- Baths:
- MLS#:
- 71882523
- Subdivision:
- A332500 - A-325 J C Ralston
ADDITIONAL INFORMATION
This 71.72-acre property in Waller County, located off Penick Road, is ideal for development in a high-demand area. The rectangular tract, currently a commercial farm, features two deep water lakes, irrigated fields, and over 1,350 feet of road frontage. This property is well-prepared for various uses with reliable utilities, including three-phase power, water well, and septic, and its location outside the floodplain. The property could be used for an estate homesite or multiple homesitesâexcellent dove hunting and fishing.
- Type:
- Single Family
- Sq.Ft.:
- 1,275
- Status:
- Active
- Beds:
- 3
- Lot size:
- 0.44 Acres
- Baths:
- 2.00
- MLS#:
- 30313636
- Subdivision:
- Prairie View Estates 2
ADDITIONAL INFORMATION
$1,397,900
7522 Saddle Blanket Drive Waller, TX 77484
- Type:
- Single Family
- Sq.Ft.:
- 4,928
- Status:
- Active
- Beds:
- 5
- Lot size:
- 1.48 Acres
- Year built:
- 2023
- Baths:
- 5.10
- MLS#:
- 69476511
- Subdivision:
- Saddle Creek Forest Sec 4
ADDITIONAL INFORMATION
Discover your dream home in this beautiful, luxurious property nestled in a private community. This stunning residence features:5 Spacious Bedrooms: Each with its own en-suite bathroom for ultimate privacy and comfort. Gourmet Indoor and Outdoor Kitchen: Perfect for entertaining, equipped with high-end appliances and ample seating for gatherings. Breathtaking Community Lake: Enjoy serene views and recreational activities right at your doorstep. This exceptional home combines elegance and functionality, making it the perfect retreat for you and your family. Donât miss out on this incredible opportunity! Contact us today for a private showing.
$1,700,000
23055 Flukinger Road Waller, TX 77484
- Type:
- Other
- Sq.Ft.:
- 2,500
- Status:
- Active
- Beds:
- n/a
- Lot size:
- 13.02 Acres
- Year built:
- 2006
- Baths:
- MLS#:
- 40704833
- Subdivision:
- 0000253036
ADDITIONAL INFORMATION
13+/- Acres with 4 Industrial Buildings total of 21,705 SF including 2,500+/- SF Office Space. Unrestricted Tract with 3 Phase Power, Private Water Well & Septic, 1.3 Miles to Fm 362, 4.5 Miles to Hwy 290 & Buceeâs. Great location for your business.
$1,049,900
24658 Riley Road Waller, TX 77484
- Type:
- Single Family
- Sq.Ft.:
- 5,000
- Status:
- Active
- Beds:
- 4
- Lot size:
- 5.04 Acres
- Year built:
- 2018
- Baths:
- 2.10
- MLS#:
- 62836256
- Subdivision:
- Pine Lake Estates Fna Mill Cr
ADDITIONAL INFORMATION
Welcome home! Wonderful property located within close proximity to all of the conveniences you could ask for, yet far enough away to escape the hustle and bustle. Beautiful property with 2 stocked ponds, pad site for future additional home if you would like to build, water well, and a dream air-conditioned shop! The property also boasts a 4-bedroom 2.5 bath bardominium perfect for primary living, or guest home. The home has a beautiful custom kitchen, bonus room ready to make your own, open floor plan perfect for entertaining family and friends, and so much more! This is a rare find, space to operate your business, space for your in-laws, and so many other endless opportunities. This property is sure to impress. Hurry and schedule your showing before it's gone.
- Type:
- Single Family
- Sq.Ft.:
- 1,869
- Status:
- Active
- Beds:
- 4
- Year built:
- 2024
- Baths:
- 2.00
- MLS#:
- 55385714
- Subdivision:
- Paloma At Sanford Farms
ADDITIONAL INFORMATION
The Travis - FLEX Room included! Covered Patio with gas line!! 50â Homesite, Quartz countertops at whole house, upgraded front door, Undermount kitchen sink, 42 Kitchen Cabinets; Blinds, Stainless Steel Appliances that include Whirlpool gas range, microwave oven that is vented outside and dishwasher, REFRIGERATOR, WASHER, AND DRYER, Elongated toilets, Tankless water heater, Dual sinks at owners bath, Tech shield radiant barrier, sod front and back, Sprinkler System, Rooms blocked and wired for ceiling fans, Smart Home Features and more!
- Type:
- Single Family
- Sq.Ft.:
- 1,869
- Status:
- Active
- Beds:
- 3
- Year built:
- 2024
- Baths:
- 2.00
- MLS#:
- 15540275
- Subdivision:
- Paloma At Sanford Farms
ADDITIONAL INFORMATION
The Travis - Three beds with a FLEX Room! Covered Patio with gas line!! 50â Homesite, Quartz countertops at whole house, upgraded front door, Undermount kitchen sink, 42 Kitchen Cabinets; Blinds, Stainless Steel Appliances that include Whirlpool gas range, microwave oven that is vented outside and dishwasher, REFRIGERATOR, WASHER, AND DRYER, Elongated toilets, Tankless water heater, Dual sinks at owners bath, Tech shield radiant barrier, sod front and back, Sprinkler System, Rooms blocked and wired for ceiling fans, Smart Home Features and more!
- Type:
- Single Family
- Sq.Ft.:
- 1,675
- Status:
- Active
- Beds:
- 3
- Year built:
- 2024
- Baths:
- 2.00
- MLS#:
- 10928014
- Subdivision:
- Paloma At Sanford Farms
ADDITIONAL INFORMATION
The Buchanan - Covered Patio with gas line!! 50â Homesite, Quartz countertops at whole house, upgraded front door, Undermount kitchen sink, 42 Kitchen Cabinets; Blinds, Stainless Steel Appliances that include Whirlpool gas range, microwave oven that is vented outside and dishwasher, REFRIGERATOR, WASHER, AND DRYER, Elongated toilets, Tankless water heater, Dual sinks at owners bath, Tech shield radiant barrier, sod front and back, Sprinkler System, Rooms blocked and wired for ceiling fans, Smart Home Features and more!
- Type:
- Single Family
- Sq.Ft.:
- 1,785
- Status:
- Active
- Beds:
- 4
- Year built:
- 2024
- Baths:
- 2.10
- MLS#:
- 76206655
- Subdivision:
- Paloma At Sanford Farms
ADDITIONAL INFORMATION
The Lexington - UNDER CONSTRUCTION in New Community!! 40â?? Homesite, Granite countertops at whole house, Undermount kitchen sink, 42 Kitchen Cabinets; Blinds, Stainless Steel Appliances that include Whirlpool gas range, microwave oven that is vented outside and dishwasher, REFRIGERATOR, WASHER, AND DRYER, Elongated toilets, Tankless water heater, Dual sinks at owners bath, Tech shield radiant barrier, sod front and back, Sprinkler System, Rooms blocked and wired for ceiling fans, Smart Home Features and more!
- Type:
- Single Family
- Sq.Ft.:
- 2,439
- Status:
- Active
- Beds:
- 5
- Year built:
- 2024
- Baths:
- 3.00
- MLS#:
- 31494252
- Subdivision:
- Paloma At Sanford Farms
ADDITIONAL INFORMATION
The Bristol - THIS IS A GREAT HOME with FIVE bedrooms and THREE full baths!! High ceilings at entry, 40â?? Homesite, Granite countertops at whole house, Undermount kitchen sink, 42 Kitchen Cabinets; Blinds, Stainless Steel Appliances that include Whirlpool gas range, microwave oven that is vented outside and dishwasher, REFRIGERATOR, WASHER, AND DRYER, Elongated toilets, Tankless water heater, Dual sinks at owners bath, Tech shield radiant barrier, sod front and back, Sprinkler System, Rooms blocked and wired for ceiling fans, Smart Home Features and more!
- Type:
- Single Family
- Sq.Ft.:
- 2,178
- Status:
- Active
- Beds:
- 4
- Year built:
- 2024
- Baths:
- 2.10
- MLS#:
- 18102559
- Subdivision:
- Paloma At Sanford Farms
ADDITIONAL INFORMATION
The Whitney - UNDER CONSTRUCTION in New Community!! Gameroom, 40â?? Homesite, Granite countertops at whole house, Undermount kitchen sink, 42 Kitchen Cabinets; Blinds, Stainless Steel Appliances that include Whirlpool gas range, microwave oven that is vented outside and dishwasher, REFRIGERATOR, WASHER, AND DRYER, Elongated toilets, Tankless water heater, Dual sinks at owners bath, Tech shield radiant barrier, sod front and back, Sprinkler System, Rooms blocked and wired for ceiling fans, Smart Home Features and more!
- Type:
- Single Family
- Sq.Ft.:
- 2,472
- Status:
- Active
- Beds:
- 4
- Year built:
- 2024
- Baths:
- 3.00
- MLS#:
- 94391366
- Subdivision:
- Paloma At Sanford Farms
ADDITIONAL INFORMATION
The Medina - Popular Plan with HUGE unfinished attic for storage!! Study with French doors, Large gameroom, Covered Patio with gas line!! 50â?? Homesite, Quartz countertops at whole house, upgraded front door, Undermount kitchen sink, 42 Kitchen Cabinets; Blinds, Stainless Steel Appliances that include Whirlpool gas range, microwave oven that is vented outside and dishwasher, REFRIGERATOR, WASHER, AND DRYER, Elongated toilets, Tankless water heater, Dual sinks at owners bath, Tech shield radiant barrier, sod front and back, Sprinkler System, Rooms blocked and wired for ceiling fans, Smart Home Features and more!
- Type:
- Single Family
- Sq.Ft.:
- 2,012
- Status:
- Active
- Beds:
- 4
- Year built:
- 2024
- Baths:
- 3.00
- MLS#:
- 82005754
- Subdivision:
- Paloma At Sanford Farms
ADDITIONAL INFORMATION
The Brazos - Oversized homesite on a CORNER!! Covered Patio with gas line!! 50â?? Homesite, Quartz countertops at whole house, upgraded front door, Undermount kitchen sink, 42 Kitchen Cabinets; Blinds, Stainless Steel Appliances that include Whirlpool gas range, microwave oven that is vented outside and dishwasher, REFRIGERATOR, WASHER, AND DRYER, Elongated toilets, Tankless water heater, Dual sinks at owners bath, Tech shield radiant barrier, sod front and back, Sprinkler System, Rooms blocked and wired for ceiling fans, Smart Home Features and more!
- Type:
- Single Family
- Sq.Ft.:
- 2,003
- Status:
- Active
- Beds:
- 4
- Year built:
- 2024
- Baths:
- 2.10
- MLS#:
- 60120718
- Subdivision:
- Paloma At Sanford Farms
ADDITIONAL INFORMATION
The Hampton - MODEL plan in New Community!! LOFT, 40â Homesite, Granite countertops at whole house, Undermount kitchen sink, 42 Kitchen Cabinets; Blinds, Stainless Steel Appliances that include Whirlpool gas range, microwave oven that is vented outside and dishwasher, REFRIGERATOR, WASHER, AND DRYER, Elongated toilets, Tankless water heater, Dual sinks at owners bath, Tech shield radiant barrier, sod front and back, Sprinkler System, Rooms blocked and wired for ceiling fans, Smart Home Features and more!
$1,450,000
1024 Colibri Lake Lane Waller, TX 77484
- Type:
- Other
- Sq.Ft.:
- 3,641
- Status:
- Active
- Beds:
- 3
- Lot size:
- 10.07 Acres
- Year built:
- 2020
- Baths:
- 2.10
- MLS#:
- 71268057
- Subdivision:
- A323100-A-231 Peter B Norton
ADDITIONAL INFORMATION
Luxury and country living resides in this custom home built in 2020 with the most elegant finishes and top of the line upgrades. Sitting on a sprawling 10+ acres with massive private pond there is little this property cannot offer. As you enter through the gravel road you'll be greeted by vast grassy fields leading to a circular driveway and fountain. An elegant entrance with a double door, featuring stone cladding, decorative outdoor lanterns, and a charming balcony overhead. The pathway is accented with geometric pavers set in a well-manicured lawn. Towering ceilings, custom cabinets, enormous kitchen island with quartz countertops, ss appliances, newly built cedar sauna, frameless glass shower doors, three upstairs balconies, water front views and a dream master bedroom. The backyard boast a wooden pier leading out to a charming gazebo, perfect for enjoying the peaceful lake views and lush greenery surrounding the area, and a separate paved section with an inground firepit.
$749,900
535A Scroggins Lane Waller, TX 77484
- Type:
- Other
- Sq.Ft.:
- 1,606
- Status:
- Active
- Beds:
- 3
- Lot size:
- 3 Acres
- Year built:
- 2015
- Baths:
- 2.00
- MLS#:
- 91675589
- Subdivision:
- None
ADDITIONAL INFORMATION
This beautiful property offers a unique opportunity to own a spacious home on unrestricted land, giving you the freedom to enjoy your space without limitations. Whether you're looking to expand, start a small farm, or simply enjoy the tranquility of country living, this home has it all. The property is well-maintained and ready for its next owner. This property features a charming 3 bedroom, 2 full bath home with a fireplace and two screened in porches. Property is fully fenced with outdoor kitchen perfect for entertaining, sprinkler system to ensure a lush lawn, covered RV parking, workshops, storage building and lots of room to roam. (2 larger buildings are 30x30, 1 building is 15x30, 1 building is 10x30 & small storage building is 9x12. Carport is 30x20 & RV area is 30x30 with complete hook-ups) Donât miss out on this rare opportunity.
$10,318,000
14029 Cochran Road Waller, TX 77484
- Type:
- Other
- Sq.Ft.:
- 750
- Status:
- Active
- Beds:
- n/a
- Lot size:
- 268 Acres
- Baths:
- MLS#:
- 48860896
- Subdivision:
- N/A
ADDITIONAL INFORMATION
PRIME DEVELOPMENT POTENTIAL; 268 UNIMPROVED ACRES nestled in the middle of rapidly developing Waller County. With access off of Schmidt and Cochran roads, the division possibilities are endless. Or, if you are looking for a great investment; buy and hold and meanwhile escape to your very own country retreat. This unrestricted property features a cozy cabin, water well, and ample space; ideal conditions for hunting and/or cattle operations. This beautiful paradise getaway is conveniently located near Houston. A portion of this property is in the floodplain.
Open House:
Saturday, 11/23 12:00-5:00PM
- Type:
- Single Family
- Sq.Ft.:
- 3,708
- Status:
- Active
- Beds:
- 4
- Lot size:
- 1.11 Acres
- Year built:
- 2024
- Baths:
- 4.10
- MLS#:
- 69853438
- Subdivision:
- Lakeview
ADDITIONAL INFORMATION
Jamestown Estate Homes' model is for sale! Captivating 1-story design with 4 bedrooms, 4.5 baths and a 3 car garage situated on an acre + lot in Lakeview's gated section. Study with French door entry. Huge family room with vaulted ceiling, open to the kitchen. Kitchen featuring a slide in 48" gas range with double oven. Informal dining room at the back of the home with windows on two walls. Spacious covered patio with vaulted ceiling. Primary bedroom with coffered ceiling, bath with 67" Jacuzzi soaking tub, large shower and two closets. 1 of the primary closets has access to the laundry room. Laundry room with sink and cabinetry. Gameroom with backyard views. Every bedroom has a walk-in closet and an ensuite bath. Bath 2â??s ensuite bath has a shower, perfect for visiting guests. Huge backyard and gated section. All Jamestown homes in Lakeview include spray foam attic insulation, tankless water heaters and Uponor PEX water lines. Must-see vegetable garden included!
- Type:
- Single Family
- Sq.Ft.:
- 2,316
- Status:
- Active
- Beds:
- 4
- Year built:
- 2024
- Baths:
- 2.10
- MLS#:
- 68679726
- Subdivision:
- Oakwood Estates
ADDITIONAL INFORMATION
Welcome to the heart of the Austin Home Plan, as you step into the first floor you are greeted with a dedicated office. Well-appointed kitchen that seamlessly connects the dining room and spacious living room, creating an ideal space for entertaining friends and family. Beautiful, upgraded cabinetry, quartz countertop and designer backsplash in the kitchen. Also located on the first floor, the primary bedroom provides a tranquil escape complete with an ensuite bathroom and walk-in closet. Walk upstairs to find a loft, three bedrooms and a secondary bath that offer ample space for rest and relaxation. Step outside on your oversized cover patio to enjoy outdoor living at its finest including 3 car garage a plus! Call for an appointment for a tour today!
$1,150,000
14635 Penick Rd Waller, TX 77484
- Type:
- Single Family
- Sq.Ft.:
- 3,025
- Status:
- Active
- Beds:
- 4
- Lot size:
- 5.5 Acres
- Year built:
- 2003
- Baths:
- 3.10
- MLS#:
- 40518500
- Subdivision:
- N/A
ADDITIONAL INFORMATION
When you arenât made for a noisy world, a ranchette retreat is the perfect place to settle down. The home, built in 2003 and timeless in its design, offers 3,025 SqFt of purposefully designed space for the comfort of everyday living. Featuring 4 bedroom, 3.5 baths, an open concept kitchen/breakfast and living space, game room or flex space, and a formal dining room thatâs well positioned for a home office conversion. The outdoor living space is a private oasis to connect, relax, and enjoy a slower pace of life with friends and family. Beyond the outdoor living space, youâll find a 780 SqFt shop equipped with a full bathroom and 720 SqFt carport, 1200 SqFt barn with 1160 SqFt of lean-tos, and storage building. The unrestricted 5.5-acre tract is fenced and cross-fenced for livestock. Recent updates include: roof (2023), PEX plumbing (2019), water heater (2019), A/C (2016), furnace (2020).
- Type:
- Single Family
- Sq.Ft.:
- 3,222
- Status:
- Active
- Beds:
- 3
- Lot size:
- 1.5 Acres
- Year built:
- 2008
- Baths:
- 2.10
- MLS#:
- 76930561
- Subdivision:
- Saddle Creek Forest
ADDITIONAL INFORMATION
Beautiful well maintained home located in the desirable Saddle Creek Forest Community.Situated attractively among the trees on a 1.5 +/- acre lot. This 3,222 sq.ft. home features a lrg living rm w/a wall of built-ins & glass fronted cabinets.Huge kit w/tons of custom cabinets, stainless steel appls., microwave/convection combo, warming drawer, spice storage, & abundance of Norwegian granite counters. Spacious primary suite w/soaking jetted tub, walk in shower, marble vanity,2 large walk in closets. 2 oversized linen storage areas. Secondary bathroom designed for handicap/elderly. 3 bdr/study w/stained hardwood trim & wall storage/display unit. Screened in back porch that overlooks the beautiful backyard. 800 sq. ft. workshop behind the garage. Kohler whole house Generator. Water Well. Engineered Slab reinforced by 22' + piers & beams! 2 controls, 18 zone sprinkler sys. Alarm System. Prewired security for cameras, panic switches,& connection to a security/monitoring company if desired.
$240,000
2703 Holly Street Waller, TX 77484
- Type:
- Single Family
- Sq.Ft.:
- 1,304
- Status:
- Active
- Beds:
- 3
- Lot size:
- 0.12 Acres
- Year built:
- 1969
- Baths:
- 2.00
- MLS#:
- 85244966
- Subdivision:
- Waller-South Side
ADDITIONAL INFORMATION
Welcome to this delightful 3-bedroom, 2-bathroom home nestled in the City of Waller. Perfect for families or anyone looking for a cozy, comfortable living space, this home offers a warm and inviting atmosphere. This well maintained property offers a fenced back yard providing a safe space for kids or pets and a 1 car carport to protect your vehicle. Conveniently located to local schools, shopping, dining, and other amenities, making it an ideal spot for those who appreciate both convenience and community. New AC 5 yrs ago, new gas furnace 3 yrs ago, new asphalt driveway, 2/3 of sub-flooring replaced and new laminate put down except where original hardwood floors remain. Washer, drier, refrigerator & microwave included. This charming home is waiting for you to make it your own. Donât miss out on this wonderful opportunity in Waller!
| Copyright © 2024, Houston Realtors Information Service, Inc. All information provided is deemed reliable but is not guaranteed and should be independently verified. IDX information is provided exclusively for consumers' personal, non-commercial use, that it may not be used for any purpose other than to identify prospective properties consumers may be interested in purchasing. |
Waller Real Estate
The median home value in Waller, TX is $234,100. This is lower than the county median home value of $268,200. The national median home value is $338,100. The average price of homes sold in Waller, TX is $234,100. Approximately 34.44% of Waller homes are owned, compared to 59.75% rented, while 5.81% are vacant. Waller real estate listings include condos, townhomes, and single family homes for sale. Commercial properties are also available. If you see a property you’re interested in, contact a Waller real estate agent to arrange a tour today!
Waller, Texas 77484 has a population of 3,337. Waller 77484 is less family-centric than the surrounding county with 28.03% of the households containing married families with children. The county average for households married with children is 34.48%.
The median household income in Waller, Texas 77484 is $36,964. The median household income for the surrounding county is $65,788 compared to the national median of $69,021. The median age of people living in Waller 77484 is 25.3 years.
Waller Weather
The average high temperature in July is 93.8 degrees, with an average low temperature in January of 39.1 degrees. The average rainfall is approximately 45.8 inches per year, with 0 inches of snow per year.
