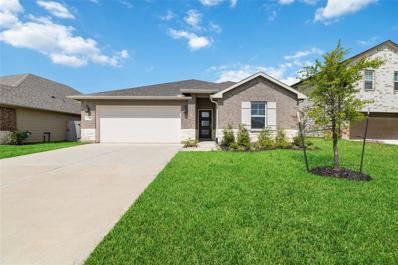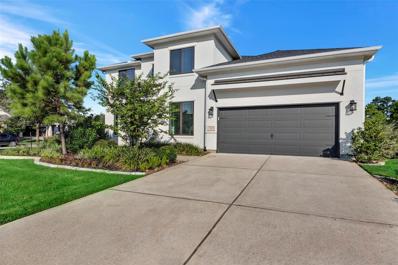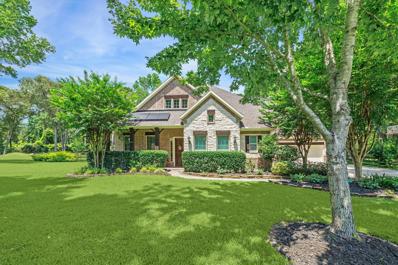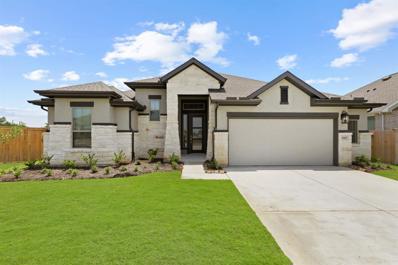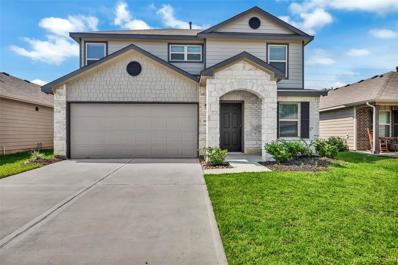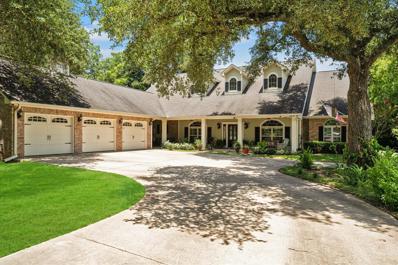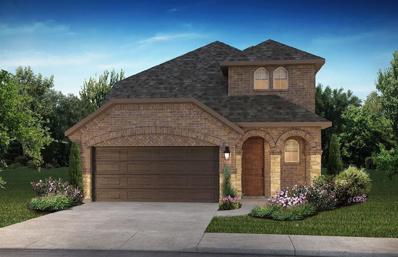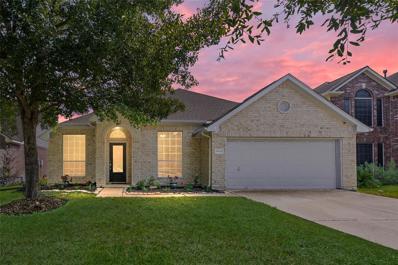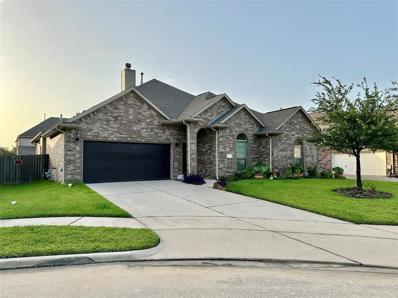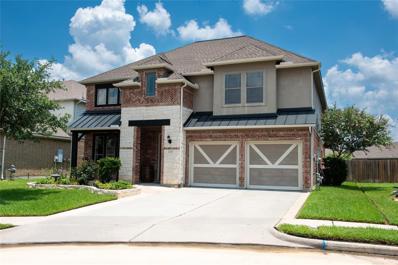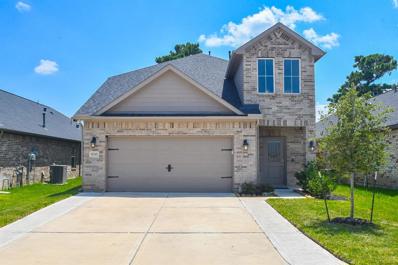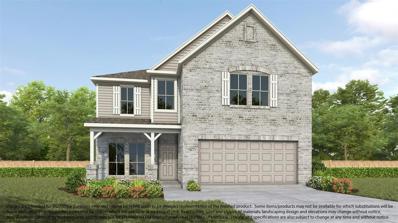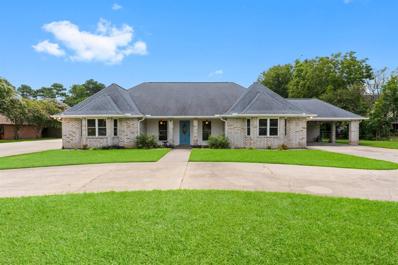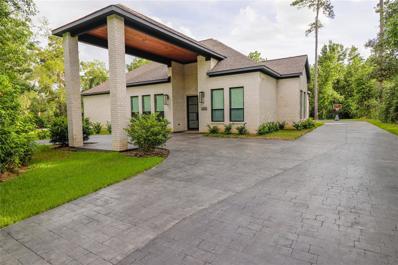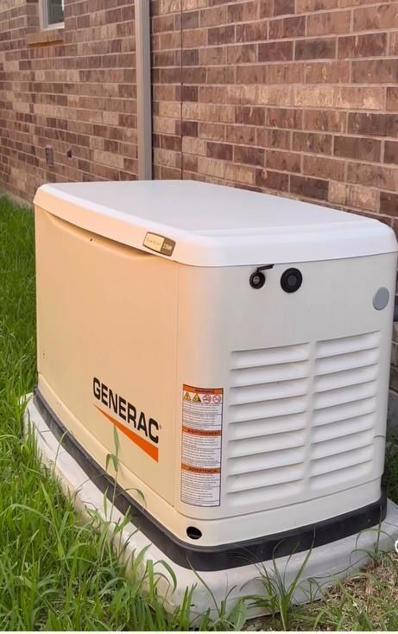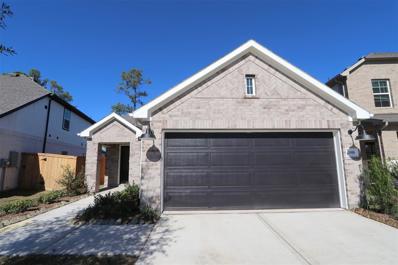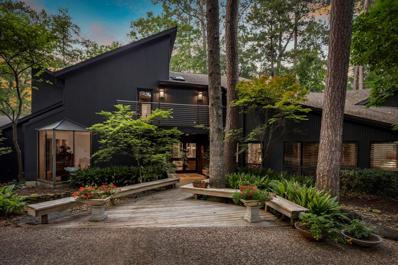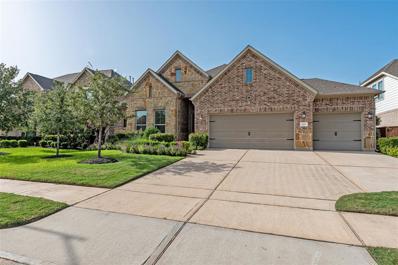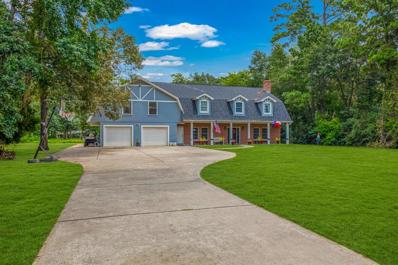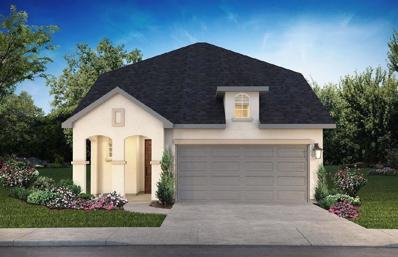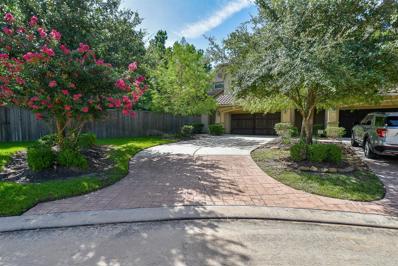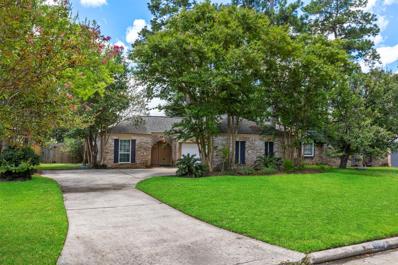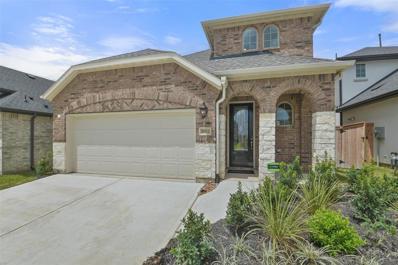Tomball TX Homes for Sale
- Type:
- Single Family
- Sq.Ft.:
- 2,009
- Status:
- Active
- Beds:
- 3
- Lot size:
- 0.21 Acres
- Year built:
- 2022
- Baths:
- 2.10
- MLS#:
- 63189421
- Subdivision:
- Cherry Pines
ADDITIONAL INFORMATION
Energy-efficient home! Enjoy dinner outside on the covered back patio. Indoors, the open concept kitchen flows seamlessly into the dining and family rooms. The versatile flex space makes a great office or game room. Whether youâre headed to work or for a night out, Cherry Pines offers access to the newly widened SH249, just minutes away from premier retail, restaurants, and employment centers. Children will attend the highly rated Tomball schools. With a low 2.46% tax rate, you wonât have to sacrifice quality or location â you can get both & the home of your dreams. Known for their energy-efficient features, our homes help you live a healthier and quieter lifestyle while saving you thousands of dollars on utility bills.
$1,495,000
22222 Holly Creek Trail Tomball, TX 77377
- Type:
- Single Family
- Sq.Ft.:
- 5,913
- Status:
- Active
- Beds:
- 5
- Lot size:
- 2.04 Acres
- Year built:
- 1994
- Baths:
- 4.10
- MLS#:
- 37892664
- Subdivision:
- Holly Creek
ADDITIONAL INFORMATION
Stately Masterpiece in one of the most desirable estate neighborhoods in Tomball! A true custom home on 2+ acres. Lush, manicured landscaping, double-gated entry, circle driveway, porte-cochere and 3-car garage. Spacious entertaining areas to include formal living room with views overlooking the pool and back patio; oversized dining room and 2 additional living areas. MASSIVE game room with exterior entrance, full bar with space for bar stools, a place for the pool table and card table. Attached to this amazing game room is a separate bedroom/workout room and full bath. Ownerâs suite and study are positioned on the opposite side of the home, offering great privacy. Second bedroom and full bath on the first floor. Three additional bedrooms and a second game room area on the 2nd floor. Incredible storage including climate controlled storeroom over the 3-car garage. Whole house generator, pool/spa and outdoor kitchen plus pool house! A MUST SEE to appreciate this home.
$1,040,000
18 Venetia Grove Drive Tomball, TX 77375
- Type:
- Single Family
- Sq.Ft.:
- 3,460
- Status:
- Active
- Beds:
- 5
- Lot size:
- 0.31 Acres
- Year built:
- 2020
- Baths:
- 4.00
- MLS#:
- 80318965
- Subdivision:
- Woodlands Creekside Park West Se
ADDITIONAL INFORMATION
This exquisite custom Toll Brothers home is situated on a premium corner lot cul-de-sac of highly acclaimed Creekside Park West in The Woodlands.It boasts of luxury features with NEW FLOORING, new natural wood cabinets, new paint and carpet thru-out.Elegant living room with high ceilings allowing for lots of natural lighting.Gourmet kitchen with stainless appliances NEW COOKTOP, overlooking to the living area with large island with room for conversation.Spacious intimate dining area, bright breakfast area with view of expansive covered patio, outdoor kitchen,ice maker and sparkling swimming pool for entertaining. Primary bath has oversize shower with bench and double sinks. His and her walk in closets. Refrigerator, washer and dryer stay with the home.
$1,175,000
22727 Three Pines Drive Tomball, TX 77447
- Type:
- Single Family
- Sq.Ft.:
- 5,089
- Status:
- Active
- Beds:
- 5
- Lot size:
- 0.95 Acres
- Year built:
- 2013
- Baths:
- 4.20
- MLS#:
- 16457572
- Subdivision:
- 2920 West Solomon Brown
ADDITIONAL INFORMATION
Gorgeous energy efficient coventry home on 1 acre features 5 bedrooms, 4 full & 2 half baths. Home has 74 solar panel system and is wired for surround sound inside & out. Downstairs features primary, 2nd bedroom and bath, media room, 1/2 bath, office, laundry/mud, & wine grotto. Upstairs are 3 more bedrooms, 2 baths, game room, second office space, flex room, balcony overlooking the backyard. Freshly painted interior & exterior. Outside features a 19,000-gallon pool w/new heater (heater 2021), spa, screened in patio, kitchen, wood-burning fire pit, half bath & 8x12 tuffshed. The outdoor kitchen has a flat top grill, smoker, fridge, & seating for 8. The property is fully fenced w/landlocked green space behind property. New roof 7/21, new range & dishwasher 2023, new well pump system 2024. Easy access to 99, 5 min from Tomball, 25 min to The Woodlands, 45 min to downtown Houston. THIS LOAN CAN ALSO BE ASSUMED AT ITS CURRENT RATE OF 2.75%. BUY WITH ROAM AND SAVE THOUSANDS MONTHLY.
- Type:
- Single Family
- Sq.Ft.:
- 2,587
- Status:
- Active
- Beds:
- 4
- Year built:
- 2024
- Baths:
- 3.00
- MLS#:
- 48143633
- Subdivision:
- Cherrywood Estates
ADDITIONAL INFORMATION
The Lynnbrook - This is the plan everyone loves. Large 1 story with beautiful curb appeal. 4 bedrooms, 3 baths with a personal retreat. Great as a guest or mother in law suite. Large double closet in the primary bedroom that opens up to the utility room. Large, spacious, open concept. Large back patio and on one of the nicest lots in the community. This community has a really low tax rate (2.09). It does not have a MUD District and no P.I.D.
- Type:
- Single Family
- Sq.Ft.:
- 2,241
- Status:
- Active
- Beds:
- 4
- Lot size:
- 0.13 Acres
- Year built:
- 2022
- Baths:
- 2.10
- MLS#:
- 55891938
- Subdivision:
- Rose Mdw Farms
ADDITIONAL INFORMATION
This stunning Rausch Coleman Walsh floorplan offers the perfect blend of modern design and functional living. Enjoy the well-designed layout featuring a versatile flex room, ideal for a home office. CHECK OUT THE VIRTUAL TOUR! The living area and first-floor primary bedroom boast impressive 9â ceilings, creating an airy atmosphere. The kitchen is a chefâs dream, with white Napoli granite countertops, a counter-height island, 42â cabinets with brushed nickel pulls, stainless steel appliances, and a deep undermount sink. All bathrooms are appointed with quartz countertops, adding a touch of luxury throughout the home. Upstairs, youâll find three additional bedrooms and a gameroom, perfect for family gatherings or entertaining guests. Located in Rose Meadow Farms in Tomball, you can enjoy easy access to all the amenities you need. Tomball is renowned for its highly-rated ISD and offers a variety of activities including golf, hiking, and shopping. reach out to me today to schedule a tour.
$690,000
18702 Fm 2920 Road Tomball, TX 77377
- Type:
- Single Family
- Sq.Ft.:
- 3,462
- Status:
- Active
- Beds:
- 3
- Lot size:
- 1 Acres
- Year built:
- 2005
- Baths:
- 2.10
- MLS#:
- 70380883
- Subdivision:
- Unrestricted
ADDITIONAL INFORMATION
Welcome home to a picturesque one-story home nestled in the heart of Tomball. This charming abode exudes warmth, comfort, that will make you feel right at home the moment you step onto the property. The driveway, meanders gracefully up to the front of the house, providing a sense of seclusion from the outside world. As you step inside, you are greeted by an open concept living space that seamlessly combines rustic charm with modern comfort. High ceilings, fireplace, and tile floors exude a sense of coziness and understated elegance. The country inspired kitchen is a culinary enthusiast's dream, its oversized island serves as the heart of the home, where family and friends can gather to cook, and create cherished memories. Stepping back outside, a sprawling backyard provides the perfect setting for outdoor gatherings and entertaining. Whether you desire a quiet retreat, a place to entertain, this home is a hidden gem that combines the best of country living with modern comforts.
- Type:
- Single Family
- Sq.Ft.:
- 2,270
- Status:
- Active
- Beds:
- 4
- Year built:
- 2024
- Baths:
- 3.00
- MLS#:
- 23241895
- Subdivision:
- Wood Leaf Reserve
ADDITIONAL INFORMATION
This Beautiful Shea Home awaits you in Tomballâs newest community, Wood Leaf Reserve! This gorgeous brick and stone exterior encases a layout with 4 beds, 3 baths, a Game Room, and a 2-car garage. Enjoy open-concept living that features high ceilings and lots of windows that keep the space illuminated with natural light, accompanied by an outdoor living space for optimal enjoyment. Fit for any culinary need, the Kitchen features BUILT-IN appliances, a 36" Gas Cooktop, a smart Wall Oven, a microwave, a large Island, Quartz Countertops, and ample cabinetry. The luxurious primary suite features a garden tub, a glass-framed mud set shower, and a walk-in closet. With additional features including, smart home capabilities, Eero Mesh Device, Full Gutters, Sprinkler System, and Landscaping, you wonât want to miss this opportunity to discover the difference at Shea Homes in Wood Leaf Reserve!
- Type:
- Single Family
- Sq.Ft.:
- 2,313
- Status:
- Active
- Beds:
- 4
- Lot size:
- 0.14 Acres
- Year built:
- 1999
- Baths:
- 2.00
- MLS#:
- 56610577
- Subdivision:
- Canyon Gate At Northpointe
ADDITIONAL INFORMATION
Welcome home to 19030 Sun Pass Drive. This amazing home is located in the highly desirable Canyon Gate at Northpointe community. Conveniently located with easy access to major thoroughfares, you have a vast array of local amenities including shopping, dining and medical facilities close at hand. You are also in the top rated Tomball ISD. The entire interior of the home was recently painted. Your new kitchen features quarts countertops, stainless steel appliances, unique backsplash and updated cabinets. The open floor plan features split bedrooms, formal living and dining areas and is situated on a fantastic lot with no back neighbors. The amenities in your new community include a pool, tennis courts, basketball court, baseball field and playground. This is the prefect place for you to call home.
$359,900
9614 Ashmond Lane Tomball, TX 77375
- Type:
- Single Family
- Sq.Ft.:
- 2,212
- Status:
- Active
- Beds:
- 4
- Year built:
- 2012
- Baths:
- 2.00
- MLS#:
- 5838581
- Subdivision:
- INVERNESS ESTATES
ADDITIONAL INFORMATION
!!GORGEOUS LIKE NEW ONE STORY HOME!! Great home in a friendly community. Lots of amenities with easy access to major roadways. Bring the pickiest of buyers to tour this immaculately up kept home with an abundance of space in the home and on the property. Tons of upgrades shows like a model home. Extra room can have multiple uses such as Study, Formal Dinning or Media room, let your buyers decide.!! attached garage has full blown insulation and A/C and heater vents. Do not miss out on this spectacular opportunity! Home also has fully insulated garage and functional A/C and Heating vents for added comfort and enjoyment of the space.
- Type:
- Single Family
- Sq.Ft.:
- 3,020
- Status:
- Active
- Beds:
- 4
- Lot size:
- 0.15 Acres
- Year built:
- 2013
- Baths:
- 2.10
- MLS#:
- 70896136
- Subdivision:
- Inverness Estates
ADDITIONAL INFORMATION
Motivated Seller! This home is BELOW Market Value! Beautiful Home in Inverness Estates on a cul-de-sac that Never had standing water in street! Morning Sun to the Front and Evening Shade to the Back of Home. Stunning solid wood door and stone front elevation. Inside is a welcoming entry with an office or formal dinning to the left. The incredible storage space found in the home is a dream. Spacious kitchen with 42" cabinets, granite island, breakfast bar and stainless appliances. Cast stone fireplace and soaring ceilings in Living area are open to the kitchen and breakfast area. The primary bedroom on-suite retreat is located downstairs. Upstairs there are 3 spacious secondary bedrooms and a huge game room. The backyard has a covered patio and lots of yard space to create your own oasis. Just 10-minutes to Tomball and Farmers Market, shopping and plenty of dining. The neighborhood has water views as well as a playground, pool and lighted tennis courts. Located near the Grand Parkway.
- Type:
- Single Family
- Sq.Ft.:
- 2,830
- Status:
- Active
- Beds:
- 5
- Lot size:
- 0.11 Acres
- Year built:
- 2022
- Baths:
- 3.20
- MLS#:
- 97052533
- Subdivision:
- Rosehill Meadow
ADDITIONAL INFORMATION
Welcome to this stunning 5 bedroom home with 2 primary bedrooms featuring ensuite bathrooms. This property offers 3 full bathrooms, 2 half bathrooms, a spacious game room and plenty of storage throughout. With many upgrades including an extended driveway, water treatment system, epoxy finish on the covered patio and garage, sprinkler system, and gutters. The kitchen boasts quartz counters, a breakfast bar, and is open and inviting. Floors throughout are luxury vinyl plank. The owners are leaving behind 2 refrigerators, a washer, dryer, and outdoor storage sheds. Located in the desirable Tomball I.S.D. district, this home is a must-see! Home is ready GO!
- Type:
- Single Family
- Sq.Ft.:
- 2,135
- Status:
- Active
- Beds:
- 3
- Year built:
- 2024
- Baths:
- 2.10
- MLS#:
- 29980280
- Subdivision:
- Oakwood
ADDITIONAL INFORMATION
NEW CONSTRUCTION by LONG LAKE - Welcome home to 22203 Heartwood Elm Trail located in the highly sought-after new Oakwood community and zoned to Tomball ISD. With meticulous attention to detail and tremendous upgrades throughout, this exquisite residence showcases a remarkable floor plan featuring 3 bedrooms, 2.5 baths, a generous sized covered patio, and a convenient attached 2-car garage. Get ready to be enchanted by the breathtaking features. Don't miss this opportunity. Call now to discover more details about this exceptional plan.
$859,000
12907 Zion Road Tomball, TX 77375
- Type:
- Single Family
- Sq.Ft.:
- 3,641
- Status:
- Active
- Beds:
- 4
- Lot size:
- 1.57 Acres
- Year built:
- 1988
- Baths:
- 3.20
- MLS#:
- 16302872
- Subdivision:
- Tomball Outlots
ADDITIONAL INFORMATION
Rare find!!! Beautiful 2705 square feet 3 bedroom home with split floor plan, featuring formal dining room, open kitchen/breakfast room, and 2 1/2 bathrooms. Unique first floor garage apartment with 936 square feet perfect for multi family living. Plenty of parking, 4 car garage, outside 1/2 bathroom, two carports, and a 18x30 extra storage shed with electricity and water in back yard. Plyboard flooring added in garage and westside carport attics for seasonal storage. Increased attic insulation with R-38/10.6" cellulose added to existing R-19 fiberglass. Home has no restrictions, no MUD, and low tax rate. Schedule your appointment to see this home before it is gone...
$2,154,000
25003 Tarlton Court Tomball, TX 77375
- Type:
- Single Family
- Sq.Ft.:
- 5,022
- Status:
- Active
- Beds:
- 5
- Lot size:
- 1.4 Acres
- Year built:
- 2024
- Baths:
- 4.10
- MLS#:
- 76908781
- Subdivision:
- Twelve Oaks
ADDITIONAL INFORMATION
Welcome to your dream home in Tomball, Texas! This stunning 5-bedroom residence is an epitome of luxury and modern living. The spacious living area features sliding doors that seamlessly blend indoor and outdoor spaces, leading to a gorgeous infinity edge pool surrounded by mature trees. Enjoy cozy evenings by the electric fireplace or entertain in the expansive game room. The gourmet kitchen is a chef's delight, equipped with a pot filler and top-of-the-line appliances. Each bedroom offers generous walk-in closets, and the master suite boasts a steam shower for ultimate relaxation. The home also includes automatic blinds, turning your living spaces into private retreats with the touch of a button. The four-car garage and circle driveway provide ample parking, while smart home accessories ensure convenience and efficiency. This exquisite property is not just a home; itâs a lifestyle. Donât miss the opportunity to make it yours!
- Type:
- Single Family
- Sq.Ft.:
- 2,877
- Status:
- Active
- Beds:
- 4
- Lot size:
- 0.17 Acres
- Year built:
- 2022
- Baths:
- 3.10
- MLS#:
- 20675845
- Subdivision:
- Amira
ADDITIONAL INFORMATION
Welcome home to the fabulous community of Amira shows like a brand new home. This beautiful two-story home features 4 bedrooms (2 bedrooms down), spacious private study with french doors & tray ceilings, game room, and mud room. An open floor plan welcomes you from the moment you step through the door. A phenomenal kitchen with quartz counter tops, farmhouse sink, under cabinet lighting, built in trash pullouts, pendant lighting, stainless steel appliances, gas cooktop, and breakfast bar. Special highlights include Generac whole house generator, built in speaker system & high-definition receiver system, framed mirrors in bathrooms, and so much more. Spend your evenings and weekends entertaining family & friends on the extended covered back patio. Easy access to the Grand Parkway and Highway 249. Zoned to highly acclaimed Tomball ISD.
- Type:
- Single Family
- Sq.Ft.:
- 1,549
- Status:
- Active
- Beds:
- 3
- Year built:
- 2024
- Baths:
- 2.00
- MLS#:
- 12597047
- Subdivision:
- Sorella
ADDITIONAL INFORMATION
NEW DEVELOPMENT IN TOMBALL! Meet the Azalea! This home has 3 bedrooms, 2 baths, 2 car garage, and 1549 sq ft. This gorgeous living space boasts an open-concept design with a family room, dining area, and kitchen. You'll love the impressive kitchen, finished with granite and spacious cabinets. The owner's suite is a private oasis accessed through a separate entry off the family room. It features an added bay window for extra space and natural light, while the owner's bath retreat is complete with a soaking tub, a walk-in shower, a large walk-in closet, and an enclosed toilet area. This home is designed with you in mind to accommodate your needs and guests as well! Outside is a blissful covered patio perfect for unwinding and relaxing with the added privacy of no-back neighbors. Don't miss out on this incredible opportunity! Contact the development team today to learn more about The Azalea.
$1,650,000
23414 Holly Hollow Street Tomball, TX 77377
- Type:
- Single Family
- Sq.Ft.:
- 5,243
- Status:
- Active
- Beds:
- 3
- Lot size:
- 5.07 Acres
- Year built:
- 1984
- Baths:
- 3.30
- MLS#:
- 20127212
- Subdivision:
- Holly Creek Sec 02 U/R
ADDITIONAL INFORMATION
Welcome to Holly Creek Estates, a one-of-a-kind soft contemporary custom home on 5 acres. 3-story windows seamlessly blend indoor & outdoor spaces w/ abundant light in every room, enjoying gorgeous parklike views. This magnificent architectural home was designed w/ special details, finishes & features. The open living/dining concept connects the spacious Thermador kitchen, family & living room areas w/ direct access to outdoor living areas, ideal for entertaining family and friends. The main level includes the primary suite, music rm/library, & all living & dining areas. The upper level has 2 bedrooms w/ensuite bath & office/loft bedroom. The lower level has storage spaces, a large laundry rm, a laundry chute & a large flex space. Outside improvements: landscaping, pool w/water wall, fire pit area, fenced trash, fenced gas power generator & gated dog run. Holly Creek Estates is a quiet country community w/ winding roads & hilly terrain typically not found in the greater Houston area.
- Type:
- Single Family
- Sq.Ft.:
- 3,341
- Status:
- Active
- Beds:
- 3
- Lot size:
- 0.2 Acres
- Year built:
- 2018
- Baths:
- 2.20
- MLS#:
- 60494325
- Subdivision:
- Lakes At Creekside
ADDITIONAL INFORMATION
Step inside this stunning 1.5 STORY home with a 4 CAR GARAGE! Featuring 3 bed/2 full baths/2 half baths, a game room, and a study with custom barn door. Enjoy Luxury Vinyl Plank flooring, granite countertops, and an abunance of 42" cabinets in the kitchen. This unique floorplan is 1 of a kind with 3 bedrooms, 2 baths and 1 1/2 bath downstairs and upstairs is a spacious game room and another 1/2 bathroom. Natural light floods the open floor plan, perfect for entertaining. Energy-efficient features throughout ensure year-round comfort. Located in Lakes at Creekside near Grand Parkway and The Woodlands. Amenities include Clubhouse, Pool, 8 lakes, Playground, Volleyball court, and Fitness center. Don't miss this opportunity to own this beautiful property at 8830 Havenfield Ridge.
- Type:
- Single Family
- Sq.Ft.:
- 4,688
- Status:
- Active
- Beds:
- 5
- Lot size:
- 2.2 Acres
- Year built:
- 1990
- Baths:
- 3.10
- MLS#:
- 96712582
- Subdivision:
- Suburban Ranches
ADDITIONAL INFORMATION
Welcome Home to 8714 Holly Hills Dr!!! This is the perfect country home located on 2.2 ACRES OF UNRESTRICTED UNINCORPORATED LAND WITH NO HOA!!! This home has so many upgrades completed by the owner including all new septic system, new flooring throughout, remodeled garage apartment with new HVAC system, rain gutters, red shed (with plumbing and electric), chicken coop, shed, quartz kitchen countertops, kitchen backsplash, new paint throughout, land clearing, and so many other desirable features! This home truly offers country living but is close to the city for convenience. Schedule your showing today!!!
- Type:
- Single Family
- Sq.Ft.:
- 2,475
- Status:
- Active
- Beds:
- 4
- Year built:
- 2024
- Baths:
- 3.10
- MLS#:
- 78628716
- Subdivision:
- Wood Leaf Reserve
ADDITIONAL INFORMATION
Discover good-natured living in the Master Planned Community of Wood Leaf Reserve. This home is a Texas favorite with its beautiful exterior, and thoughtful layout and design. The 3059-C Plan is a beautiful 2-story home with 4 bedrooms, 3 1/2 baths, a game room, and large outdoor living. This home will include built-in stainless-steel appliances, beautiful solid wood cabinetry, laminate wood floors, designer tile, quartz countertops, and so much more. Start your journey today towards the dream home and lifestyle your family deserves!
- Type:
- Condo/Townhouse
- Sq.Ft.:
- 2,158
- Status:
- Active
- Beds:
- 3
- Year built:
- 2016
- Baths:
- 2.10
- MLS#:
- 33289375
- Subdivision:
- The Woodlands Creekside Park West
ADDITIONAL INFORMATION
WOW! Impressive townhome in Creekside Park! This 3 bedroom, 2.5 bath home boasts a desirable location close to all the amenities The Woodlands has to offer. Village Builders Vintage Villas: Burgundy Plan (E elev) in The Woodlands. Only 1 shared wall! All! Features a wine fridge, spacious family rm, gourmet island kitchen light cabinets, silver fixtures, & exotic granite countertops throughout. Beautiful 7'' Oak hardwood floors in the entry/family/kitchen. Framed mirrors in all baths. Luxurious master suite. Cvrd patio w/pavers; 16 SEER HVAC & More!
- Type:
- Single Family
- Sq.Ft.:
- 2,705
- Status:
- Active
- Beds:
- 4
- Lot size:
- 0.12 Acres
- Year built:
- 2006
- Baths:
- 2.10
- MLS#:
- 76192428
- Subdivision:
- Northern Point Sec 5
ADDITIONAL INFORMATION
Welcome to 11223 Wild Goose Dr., a charming family home nestled not far from the heart of Tomball. The convenient location of this home is perfect for those looking for quick access to 249 and 99, or those wanting to be near shopping and dining; this home offers both tranquility and convenience.. This beautifully maintained residence features fresh, new carpet upstairs, providing a cozy and inviting atmosphere. The spacious open floor plan features 4 bedrooms, 2.5 baths and both a formal living and dining room that allows for easy living and entertaining, with large windows that bathe the interior in natural light. The modern kitchen, equipped with contemporary appliances and ample counter space, is perfect for meal preparation. The generously sized bedrooms offer peaceful retreats with large walk in closets, while the private backyard is ideal for outdoor gatherings and relaxation. Donât miss your chance to make this delightful house your new home â schedule a viewing today!
- Type:
- Single Family
- Sq.Ft.:
- 1,647
- Status:
- Active
- Beds:
- 3
- Lot size:
- 0.15 Acres
- Year built:
- 1978
- Baths:
- 2.00
- MLS#:
- 87208536
- Subdivision:
- Willow Forest Sec 01 R/P
ADDITIONAL INFORMATION
This charming 1-story home offers 3 bedrooms and 2 bathrooms. The large family room is perfect for relaxing or entertaining, while the remodeled kitchen with stainless steel appliances ensures cooking is a pleasure. The kitchen features beautiful West African mahogany open shelves, adding a touch of elegance and warmth to the space. New windows & double sliding doors fill the home with natural light, creating a bright ambiance throughout. Each bedroom is generously sized. The Primary bedroom includes a walk-in closet and en suite bathroom and the Flex room provides added space to create a home office or playroom. Step outside to the spacious covered patio, perfect for hosting gatherings. The oversized 2-car garage provides access to the laundry space, storage and more. The home is on a cul-de-sac street & situated on a large lot with a generous-sized driveway. Located in a prime location, that's conveniently close to major roads, shopping centers, & dining options. Zoned to Klein ISD.
$429,990
2022 Woodgate Lane Tomball, TX 77375
Open House:
Sunday, 12/1 12:00-4:00PM
- Type:
- Single Family
- Sq.Ft.:
- 2,270
- Status:
- Active
- Beds:
- 4
- Year built:
- 2024
- Baths:
- 3.00
- MLS#:
- 16276847
- Subdivision:
- Wood Leaf Reserve
ADDITIONAL INFORMATION
This Beautiful Shea Home awaits you in Tomballâ??s newest community, Wood Leaf Reserve! This gorgeous brick and stone exterior encases a layout with 4 beds, 3 baths, a Game Room, and a 2-car garage. Enjoy open-concept living that features high ceilings and lots of windows that keep the space illuminated with natural light, accompanied by an outdoor living space for optimal enjoyment. Fit for any culinary need, the Kitchen features BUILT-IN appliances, a 36" Gas Cooktop, a smart Wall Oven, a microwave, a large Island, Quartz Countertops, and ample cabinetry. The luxurious Primary suite features a garden tub, a Glass Framed Mud Set Shower, and a walk-in closet. With additional features including, smart home capabilities, Eero Mesh Device, Full Gutters, Sprinkler System, and Landscaping, you wonâ??t want to miss this opportunity to discover the difference at Shea Homes in Wood Leaf Reserve!
| Copyright © 2024, Houston Realtors Information Service, Inc. All information provided is deemed reliable but is not guaranteed and should be independently verified. IDX information is provided exclusively for consumers' personal, non-commercial use, that it may not be used for any purpose other than to identify prospective properties consumers may be interested in purchasing. |
Tomball Real Estate
The median home value in Tomball, TX is $344,800. This is higher than the county median home value of $268,200. The national median home value is $338,100. The average price of homes sold in Tomball, TX is $344,800. Approximately 43.81% of Tomball homes are owned, compared to 51.24% rented, while 4.95% are vacant. Tomball real estate listings include condos, townhomes, and single family homes for sale. Commercial properties are also available. If you see a property you’re interested in, contact a Tomball real estate agent to arrange a tour today!
Tomball, Texas has a population of 12,333. Tomball is more family-centric than the surrounding county with 40.09% of the households containing married families with children. The county average for households married with children is 34.48%.
The median household income in Tomball, Texas is $65,981. The median household income for the surrounding county is $65,788 compared to the national median of $69,021. The median age of people living in Tomball is 37.7 years.
Tomball Weather
The average high temperature in July is 93.4 degrees, with an average low temperature in January of 41.7 degrees. The average rainfall is approximately 48.8 inches per year, with 0 inches of snow per year.
