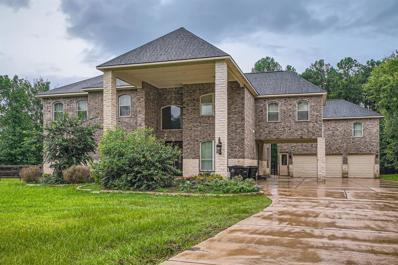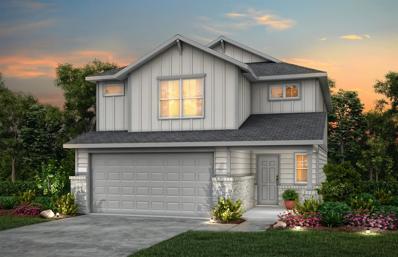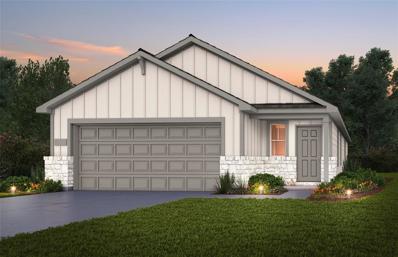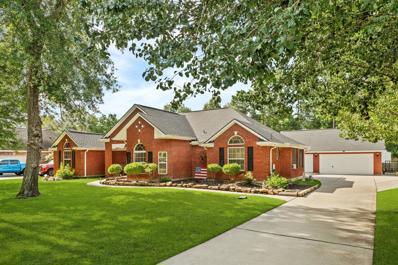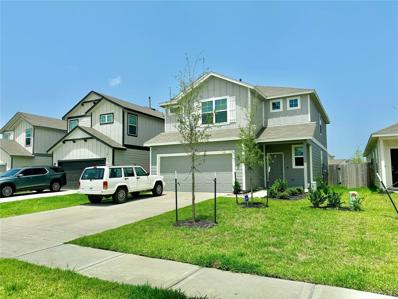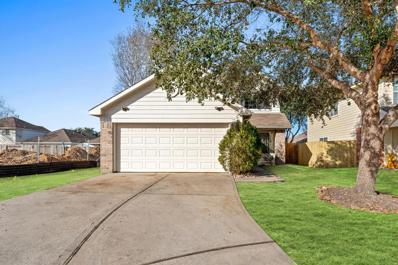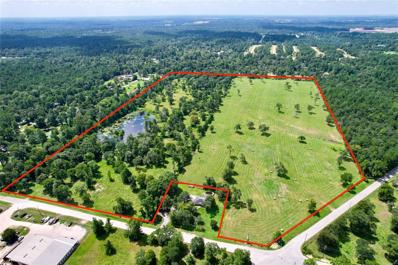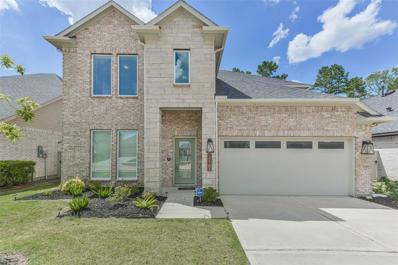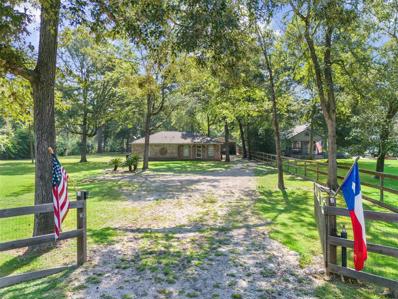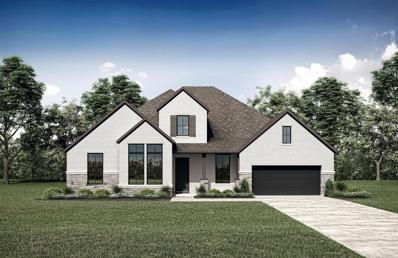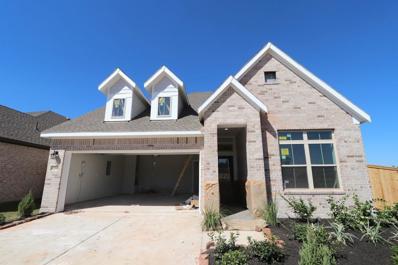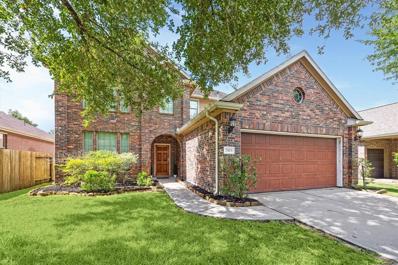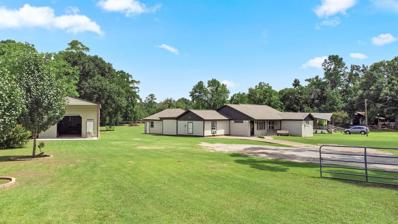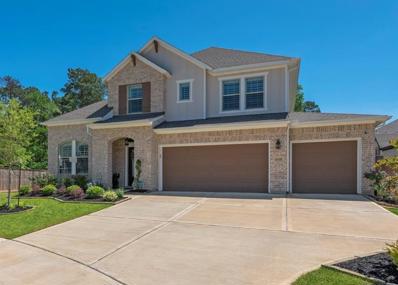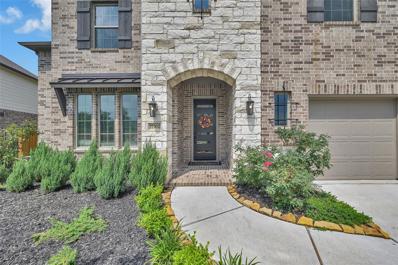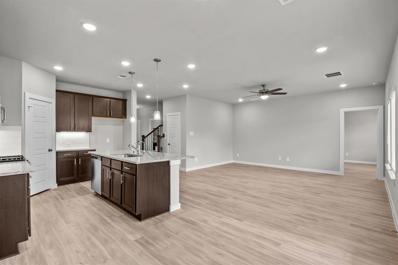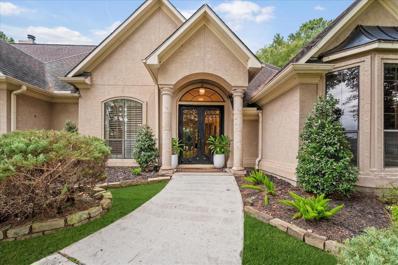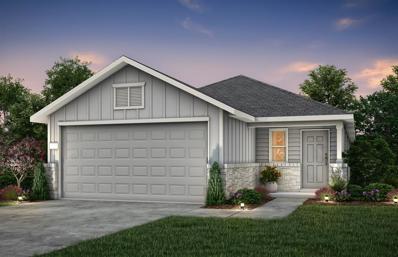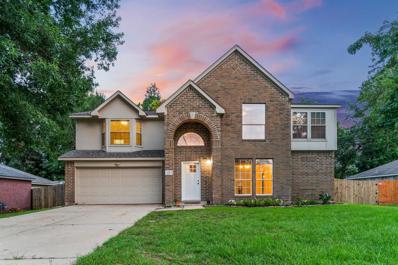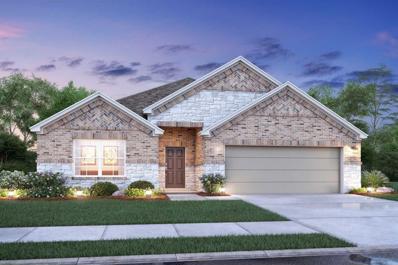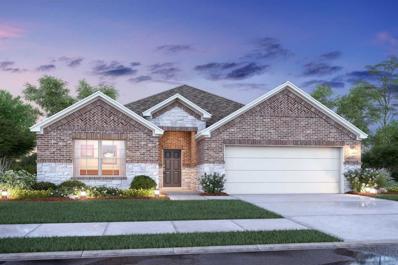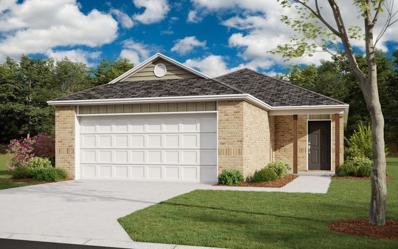Magnolia TX Homes for Sale
$825,000
6710 Brownbark Magnolia, TX 77354
- Type:
- Single Family
- Sq.Ft.:
- 5,352
- Status:
- Active
- Beds:
- 5
- Lot size:
- 2.5 Acres
- Year built:
- 2009
- Baths:
- 4.10
- MLS#:
- 53390395
- Subdivision:
- Ridgewood 01
ADDITIONAL INFORMATION
Welcome to this magnificent estate featuring 5 bedrooms with 3.5 baths, nestled on 2.5 acres in Ridgewood Subdivision. As you enter, French doors greet you, leading to a private study with plenty of built-ins and a formal dining area, ideal for hosting any occasion or cherished gatherings. The spacious living room seamlessly connects to the well-appointed kitchen accented by custom cabinetry, granite countertops, a Viking gas stove, a butler's, and 2nd walk-in pantry offering ample storage and prep space. Retreat to the owner's private sanctuary, complete with two large walk-in closets, a slate shower, a jetted tub, and a sitting area with a picturesque backyard view. Upstairs, discover a custom game room, bar, and balcony, perfect for entertaining, including a media room among the four other bedrooms. Additional highlights include a garage apartment with ample living space, a full bath, and a cozy bedroomâperfect for extended guests or stays. Take advantage of this opportunity today!
- Type:
- Single Family
- Sq.Ft.:
- 2,041
- Status:
- Active
- Beds:
- 4
- Year built:
- 2024
- Baths:
- 3.00
- MLS#:
- 83238959
- Subdivision:
- Decker Farms
ADDITIONAL INFORMATION
Ready in September. Presenting the Lincoln plan by Centex Homes, w/4 bedrooms and 3 full baths, this home is perfect for you. An open-concept layout connects the main living areas. The spacious kitchen w/42â?? white cabinets w/soft closed doors and drawers provides ample storage space. Adjacent to the kitchen, the dining area offers a place for family meals opening into the gathering room. A downstairs guest suite finishes off the first floor. The second-floor primary suite features a large bedroom, a walk-in closet, and a well-appointed en-suite bathroom. Spacious secondary bedrooms open off to a game room. A covered patio w/a finished yard including a sprinkler system completes the package! Our amenities include a community park, walking trails, and recreational areas. Enjoy easy access to highways, shopping, dining, and excellent schools in the coveted Tomball ISD. Don't miss the chance schedule a tour today!
- Type:
- Single Family
- Sq.Ft.:
- 1,776
- Status:
- Active
- Beds:
- 4
- Year built:
- 2024
- Baths:
- 2.00
- MLS#:
- 47503491
- Subdivision:
- Decker Farms
ADDITIONAL INFORMATION
Ready in October. Discover the stunning Afton floorplan by Centex, offering a spacious 4-bedroom layout with modern elegance. This one-story home features an open-concept design, connecting the kitchen, dining area, and family room seamlessly. The kitchen is a true chefâ??s delight with tons of counter space and 42â?? white cabinets with soft closed doors and drawers. An island and a breakfast bar add flexible spaces. The home includes a refrigerator, washer & dryer so you have everything you need to move right in! The primary suite provides a private retreat with a walk-in closet and a luxurious ensuite bathroom. Your yard is complete with full sod, landscaping, a full sprinkler system, and a covered patio. Nearby Tomball provides a charming small-town ambiance while offering easy access to major highways, and premier shopping, dining, and entertainment options. Donâ??t miss this opportunity! Schedule a tour today.
$495,000
5907 Lotus Magnolia, TX 77354
- Type:
- Single Family
- Sq.Ft.:
- 2,247
- Status:
- Active
- Beds:
- 3
- Lot size:
- 0.46 Acres
- Year built:
- 2002
- Baths:
- 2.00
- MLS#:
- 71320531
- Subdivision:
- Westwood
ADDITIONAL INFORMATION
Enjoy the abundance of wildlife when coming home to an open floor plan with surround sound in the living room, in home vacuum system, generator, recently replaced roof, and painted exterior. Formal dining room with exquisite light features. Well-equipped kitchen with breakfast bar and tons of cabinet space for storage. Cozy family room that opens to the kitchen. Main bedroom boasts a walk-in closet, dual sinks, and separate shower. Enjoy sitting under the covered patio or taking a dip in the pool. Great place for entertaining and relaxation. Perfect for those seeking a charming home with outdoor space to unwind. Conveniently located near shopping, dining, parks, activities, and so much more. No MUD tax and great Magnolia school district!
- Type:
- Single Family
- Sq.Ft.:
- 2,082
- Status:
- Active
- Beds:
- 4
- Lot size:
- 0.11 Acres
- Year built:
- 2022
- Baths:
- 3.00
- MLS#:
- 22307138
- Subdivision:
- Decker Farms 01
ADDITIONAL INFORMATION
Welcome to Decker Farms! - The Lincoln Plan is a 2-story almost new Centex Home with 4 Bedrooms, 3-full baths! - Spacious Home with 9-Foot High Ceilings with Receding Lights! Guest Suite on the first floor. Hardwood Flooring on the first floor including all wet areas. Lots of Natural Lighting, White Kitchen Cabinetry, Textured Gloss Laminate-Counters with Stainless Steel Appliances, Hardware, and Gas Stove - Refrigerator Included! Never missing a beat.....the Kitchen opens up to the Dining and Living Room area. Carpet in the Upstairs bedrooms; Spacious Game Room; Utility Room inside the home, Primary Bedroom on the second floor with your very own Primary Walk-In Closet! Garage includes: Custom Shelves and Cabinetry; Imagine your weekend Family Retreat in your very own backyard Grilling up the Steaks!!! DREAM NO MORE, the only thing missing at this home is "You"
- Type:
- Single Family
- Sq.Ft.:
- 1,834
- Status:
- Active
- Beds:
- 4
- Lot size:
- 0.11 Acres
- Year built:
- 2007
- Baths:
- 2.10
- MLS#:
- 78181753
- Subdivision:
- Forest Crossing 02
ADDITIONAL INFORMATION
Move in Ready. Welcome to 7218 Cool Springs, a beautiful and immaculate 2-story home located in the desirable Forest Crossing community. Nestled in a quiet cul-de-sac, this home offers both privacy and convenience. With 4 bedrooms and 2 1/2 bathrooms, there is plenty of space for the whole family. The primary bedroom is located downstairs, providing a peaceful retreat. The spacious game room upstairs is perfect for entertaining or relaxation. The lovely laminate floors downstairs add a touch of elegance. This home is also conveniently located just minutes away from great shopping, a variety of restaurants, and a movie theater. Don't miss the opportunity to make this your dream home.
$4,100,000
32602 Walnut Creek Road Magnolia, TX 77355
- Type:
- Other
- Sq.Ft.:
- n/a
- Status:
- Active
- Beds:
- n/a
- Lot size:
- 52.18 Acres
- Baths:
- MLS#:
- 42708928
- Subdivision:
- Walnut Creek
ADDITIONAL INFORMATION
Welcome to 32602 Walnut Creek Rd! This 52.18-acre property has tons of potential for commercial development. This property is partially cleared with a pond. 2 parcels make up the 52.18 acres - the first parcel with frontage on Walnut Creek Rd and Butera Rd is 27.18 acres, and the second parcel that has frontage on Butera Rd is 25.00 acres. The intersection of Walnut Creek and Butera has a red light and Chevron Gas Station. Being less than 10 minutes from 249, the property has easy access to Magnolia, Stagecoach, Tomball, and major highways. The property is zoned to Magnolia ISD.
- Type:
- Single Family
- Sq.Ft.:
- 3,000
- Status:
- Active
- Beds:
- 4
- Lot size:
- 0.14 Acres
- Year built:
- 2022
- Baths:
- 3.10
- MLS#:
- 22654900
- Subdivision:
- Audubon Creekside North 03a
ADDITIONAL INFORMATION
STUNNING 4 bedroom in Audubon! High ceilings, tons of natural light, Open concept ready to call home! Oversized rooms throughout- home office/study and large Game room offers versatility. NO REAR Neighbors! This is the only floorplan "The Winchester" ready to MOVE IN! Audubon Elementary is now open for 2024-2025 school year. Located in booming Magnolia, minutes away from HWY 249, shopping and dining. Seller motivated! Don't miss out on this home!
$389,000
31822 Terri Lane Magnolia, TX 77355
- Type:
- Single Family
- Sq.Ft.:
- 1,835
- Status:
- Active
- Beds:
- 3
- Lot size:
- 1.15 Acres
- Year built:
- 1982
- Baths:
- 2.00
- MLS#:
- 39383431
- Subdivision:
- Walnut Spgs 02
ADDITIONAL INFORMATION
Beautifully remodeled single-story, 3-bedroom, 2-bathroom brick home set on over an acre in Walnut Springs! This home has it all! Completely updated with new wood-look tile flooring throughout, stained kitchen cabinets, granite countertops and backsplash, new appliances, stainless steel sink, 2-inch blinds, new door hardware, fully tiled master shower, added electrical sub-panel, new Pex® plumbing, updated electrical and plumbing fixtures, outlets, a front gate with full perimeter fencing, new roof, covered back patio, new AC fan, and so much more! The detached 30x20 2-car garage in the back features two roll-up doors, water, and power, plus a 30x20 man cave/game room with a bar, pool table, and window units that could also be used as a shop, personal gym, office â?? endless possibilities! NO MUD or HOA fees and low taxes! This is a must-see! Schedule a tour TODAY!
- Type:
- Single Family
- Sq.Ft.:
- 3,116
- Status:
- Active
- Beds:
- 4
- Year built:
- 2024
- Baths:
- 3.10
- MLS#:
- 69663818
- Subdivision:
- Audubon
ADDITIONAL INFORMATION
MLS# 69663818 - Built by Drees Custom Homes - December completion ~ New 4-Bedroom home in Magnolia, TX. Enjoy grand living in the Granbury - the new, elegant plan packed full of wonderful design features. No space is wasted in this single-story layout. This home boasts 4 spacious bedrooms, open living triangle perfect for entertaining with ease, a 3-car garage plus private home office and media room!
- Type:
- Single Family
- Sq.Ft.:
- 2,290
- Status:
- Active
- Beds:
- 4
- Year built:
- 2024
- Baths:
- 3.00
- MLS#:
- 27018618
- Subdivision:
- Escondido
ADDITIONAL INFORMATION
The all new 4-bedroom, 3 bath Genoa home plan in Escondido combines stylish design and classic appeal. The covered back patio allows for full enjoyment of this oversized homesite (with evening shade)! The gourmet kitchen offers plenty of prep space for chefs of all ages, and the spacious dining room and family room wow with 12' ceilings. An open study offers the FlexSpace to design a work-from-home office, game room or a refined library. Secondary bedrooms include walk-in closets. A private guest suite with private bathrooms offers ample space to relax. Your sumptuous owner's retreat features a super shower, double vanity and a closet space that a fashionista dreams of. All of these details combine with award-winning design to help you get the most out of your David Weekley Homes masterpiece.
$299,000
7303 Casita Drive Magnolia, TX 77354
- Type:
- Single Family
- Sq.Ft.:
- 2,550
- Status:
- Active
- Beds:
- 3
- Lot size:
- 0.13 Acres
- Year built:
- 2011
- Baths:
- 2.10
- MLS#:
- 80496915
- Subdivision:
- Durango Creek
ADDITIONAL INFORMATION
This beautiful home is nestled in the friendly neighborhood of Durango Creek in Magnolia. This charming brick beauty is one of the larger homes in the neighborhood. The open floorplan flows seamlessly and gets lots of natural light. Enjoy the fully fenced backyard oasis from the shade of the covered patio. A formal dining room could serve as a home office or flex space. The granite clad kitchen opens to a large breakfast area and living room with soaring ceilings. Upstairs boasts a huge game room, versatile landing and two spacious secondary bedrooms and Hollywood bath! Abundant closets and storage space in this home allow you to stay organized. Water Heater and DW replaced in 2022, MW replaced in 2023. This quiet neighborhood features its own park and is conveniently located near shopping and entertainment in Magnolia and The Woodlands!
- Type:
- Single Family
- Sq.Ft.:
- 1,800
- Status:
- Active
- Beds:
- 3
- Lot size:
- 2.59 Acres
- Year built:
- 1971
- Baths:
- 2.00
- MLS#:
- 96528487
- Subdivision:
- Na
ADDITIONAL INFORMATION
2.59-acre property offers an incredible opportunity for both residential and commercial use,making it perfect for a variety of needs.Located with convenient road frontage on Hardin Store Road, this unrestricted land is ideal for those seeking a versatile investment.The property includes a spacious 30x40 metal building, suitable for storage, a workshop,or business operations.Main residence is a charming 3-bed,2-bath home that has been recently remodeled, ensuring modern comfort and style.There is a partially completed 1-bed,1-bath apartment, providing extra living space or the potential for rental income.For those who enjoy country living,this property allows you to bring livestock and enjoy the rural lifestyle while being close to essential amenities.Less than a mile away, ensures easy access to major routes.Whether you're looking to establish a business,create a homestead, or invest in versatile real estate,this property offers a unique blend of opportunities in a prime location.
- Type:
- Single Family
- Sq.Ft.:
- 2,784
- Status:
- Active
- Beds:
- 4
- Lot size:
- 0.24 Acres
- Year built:
- 2022
- Baths:
- 3.10
- MLS#:
- 58314152
- Subdivision:
- Escondido 03
ADDITIONAL INFORMATION
Welcome home! This stunning David Weekly home offers a picture-perfect view of nature, enhanced by recent upgrades that elevate its charm and functionality. The meticulously landscaped property, featuring trees and a permeable walkway added in 2023, adds to the serene outdoor environment. Inside, the home dazzles with upgraded lighting both indoors and outdoors, creating a warm and inviting ambiance. The interior accent wall painting adds a modern touch, perfectly complementing the stylish design. The garage doors have been upgraded to insulated models, providing added energy efficiency. This home boasts 4 bedrooms and 3.5 bathrooms, including a luxurious master suite. The fabulous kitchen is equipped with abundant cabinets, a large island, and high-end appliances. The 3-car garage offers ample space for vehicles and storage. This beautiful home has been well maintained. Close proximity to shopping, restaurants, schools and parks.
- Type:
- Single Family
- Sq.Ft.:
- 3,483
- Status:
- Active
- Beds:
- 4
- Lot size:
- 0.3 Acres
- Year built:
- 2021
- Baths:
- 3.10
- MLS#:
- 45606561
- Subdivision:
- Northgrove 09
ADDITIONAL INFORMATION
Gorgeous and elegant. Located on a semi cul-de-sac lot. Majestic foyer with coffered ceiling. Spiral Staircase. Spacious with Media room. Master Suite on the first floor; 3 bedrooms are upstairs with two full bathrooms. Gourmet Kitchen with tall cabinets. Entertain friends and family in the glamorous family room or outside where large covered patio provides a cozy area for a weekend cook off and meet and greet. 5% interest rate is offered through our preferred lender for qualified buyers with an acceptable purchase offer. All The Beautiful Furniture is Negotiable.
Open House:
Saturday, 11/23 12:00-5:00PM
- Type:
- Single Family
- Sq.Ft.:
- 2,710
- Status:
- Active
- Beds:
- 5
- Year built:
- 2024
- Baths:
- 3.00
- MLS#:
- 88641120
- Subdivision:
- Magnolia Ridge
ADDITIONAL INFORMATION
New home in the Magnolia Ridge community! The Magellan plan is a spacious home with 5 bedrooms, 3 bathrooms, a game room, and a 2-car garage. You'll find a roomy and well-designed entryway as you enter, and there's an added room on the 1st floor. As you continue walking inside, the kitchen boasts a large walk-in pantry, beautiful cabinets, and an extended center island that is perfect for entertaining. The secondary bedrooms and game room are located on the second floor, while the owner's suite is situated on the first floor in its section of the house. The owner's suite also includes a bright bay window that adds extra space and a private en-suite bathroom with a walk-in shower, dual vanities, an enclosed toilet area, and a huge walk-in closet. If you're interested in this property, please don't hesitate to contact us today!
- Type:
- Single Family
- Sq.Ft.:
- 2,664
- Status:
- Active
- Beds:
- 6
- Lot size:
- 0.17 Acres
- Year built:
- 2014
- Baths:
- 2.10
- MLS#:
- 15077747
- Subdivision:
- Lakes Of Magnolia
ADDITIONAL INFORMATION
Six-Bedroom Home with Water Views and Recent Upgrades! Perfectly situated with serene water views and located within Magnolia ISD. This beautifully maintained property has undergone extensive upgrades in 2023, ensuring modern comfort and style. Key Features: Master Suite on Main: Enjoy the convenience of a spacious master suite on the main floor, providing privacy and ease of access. Recent Upgrades: This home boasts a fresh 2023 composition roof, 2023 kitchen appliances, and 2023 ceramic tile floor, ensuring durability and a contemporary aesthetic. An AC system refurbished in 2023 guarantees a comfortable living environment year-round. A brand-new 2023 front door welcomes you into the home, complementing the 2023 fresh paint that brightens up every room. The wood staircase adds a touch of elegance, while new 2023 carpeting upstairs ensures cozy comfort for the bedrooms. Check out the tax rate and no MUD.
$1,247,890
9819 Crestwater Circle Magnolia, TX 77354
- Type:
- Single Family
- Sq.Ft.:
- 4,556
- Status:
- Active
- Beds:
- 5
- Lot size:
- 1.99 Acres
- Year built:
- 2001
- Baths:
- 4.10
- MLS#:
- 83977558
- Subdivision:
- Lake Windcrest 04
ADDITIONAL INFORMATION
This stunning Lake Windcrest home combines elegance and comfort, featuring extensive renovations throughout. Soaring ceilings greet you in the formal living room, while the open-concept family room flows into a chefâ??s kitchen. The private study is outfitted with plantation shutters and a custom workspace. The remodeled kitchen boasts professional-grade appliances, a breakfast bar, walk-in pantry, wine cooler, double ovens, and gas cooktop, perfect for entertaining. The master suite offers a cozy sitting area and a luxurious ensuite with a large shower, jetted tub, and vanity. Upstairs, find a versatile game room and an additional bedroom. The property includes a three-car garage, carport, and circular driveway. Outdoors, relax in your backyard oasis with a pool, spa, patio, and mature trees. Complete with a private well and whole-house generator, this serene retreat is minutes from shopping and dining.
Open House:
Saturday, 11/23 1:00-3:00PM
- Type:
- Single Family
- Sq.Ft.:
- 1,512
- Status:
- Active
- Beds:
- 3
- Year built:
- 2024
- Baths:
- 2.00
- MLS#:
- 67785899
- Subdivision:
- Decker Farms
ADDITIONAL INFORMATION
This home will be available in September 2024!! The spacious layout of the Taft floor plan by Centex provides ample space for both relaxation and entertainment. At the same time, the inclusion of a study offers versatility and functionality tailored to your lifestyle. Beyond the study, this home provides ample living space, including a welcoming living area and a gourmet island kitchen with stainless steel appliances. Situated on a corner lot with a covered patio tranquility abounds, allowing you to enjoy the serenity of your surroundings without compromise. Come make this beautiful home yours today!
$319,900
6803 Brown Bark Magnolia, TX 77354
- Type:
- Single Family
- Sq.Ft.:
- 2,495
- Status:
- Active
- Beds:
- 4
- Lot size:
- 0.28 Acres
- Year built:
- 2004
- Baths:
- 2.10
- MLS#:
- 69914329
- Subdivision:
- Woodland Oaks
ADDITIONAL INFORMATION
Perfect family home in great location. Just 2 miles from Woodforest and a short drive to The Woodlands. Great community the features an area pool, tennis court and basketball court. Conveniently located to shopping centers and restaurants. Well maintained 4 bedroom home on a huge lot with your personal backyard oasis. Enjoy gatherings by the firepit or sitting on the patio! Updated A/C, Roof carpet and more! Come check out this fantastic home today!
- Type:
- Single Family
- Sq.Ft.:
- 2,496
- Status:
- Active
- Beds:
- 3
- Lot size:
- 1 Acres
- Year built:
- 2006
- Baths:
- 2.20
- MLS#:
- 5744533
- Subdivision:
- Rolling Forest
ADDITIONAL INFORMATION
Rare find!! Beautiful 1-acre property with a welcoming 2-story home plus a SHOP in a country setting! Driving up, you're greeted by charming covered porches both front & back, & an over-sized porte-cochere with the approx 1000 sq ft metal shop behind. There's even an adorable custom playhouse in the backyard! Completely refreshed inside with current finishes & fixtures, this home offers 3 bedrooms, 2.5 baths & study downstairs & a HUGE gameroom upstairs that has it's own powder room & can be closed off from downstairs entirely! Features include gas-log fireplace, new stainless gas range, microwave & dishwasher, solid surface countertops throughout, jetted tub, & mud room with built-in storage. The shop features 4 overhead doors - one on each side - & a storage room. Bring your toys or your projects & enjoy the exceptional opportunity to have your hobbies just steps outside your door while living in a tranquil setting that's still close to shopping, dining & schools! Low tax rate!!
- Type:
- Single Family
- Sq.Ft.:
- 2,307
- Status:
- Active
- Beds:
- 4
- Year built:
- 2024
- Baths:
- 3.00
- MLS#:
- 97805901
- Subdivision:
- Magnolia Ridge
ADDITIONAL INFORMATION
Meet the Balboa plan. This home has 4 bedrooms, 3 baths, , a playroom, and 2,307 sq ft. As you step inside, you'll immediately notice the modern design and attention to detail that make this house truly special. Whether you're enjoying a quiet evening at home or hosting friends, this space will easily adapt to your needs. The split-bedroom plan offers children their own wing of the home. The 3 secondary bedrooms are designed with your family's comfort in mind. The owner's bedroom offers a peaceful retreat with a spacious layout and abundant natural light. It provides a serene sanctuary where you can relax and recharge. The accompanying en-suite bathroom with a double vanity, a walk-in shower, a deep soaking tub, and a walk-in closet. ensures convenience and luxury with its elegant fixtures and finishes. Contact us to learn more!
$341,990
201 Augustine Way Magnolia, TX 77354
- Type:
- Single Family
- Sq.Ft.:
- 2,000
- Status:
- Active
- Beds:
- 4
- Year built:
- 2024
- Baths:
- 2.00
- MLS#:
- 69525016
- Subdivision:
- Magnolia Ridge
ADDITIONAL INFORMATION
Looking for a new home? Look no further than the Boone! This beautiful 1-story home offers 4 bedrooms, 2 bathrooms, and a 2-car garage. As you step inside, you'll find 3 bedrooms and a full bathroom located off the entryway. Further down the foyer, a separate hallway leads to a laundry room. The open living areas feature a stunning kitchen with beautiful countertops, spacious cabinets, and a large kitchen island that opens to a huge family room and dining area. The owner's suite, located off the family room, features an extended bay window and a grand entry into the owner's bath retreat. The bath retreat includes an impressive walk-in closet, double vanities, and a walk-in shower. Enjoy the outdoors? You'll love the covered patio! Contact us today for more information!
- Type:
- Single Family
- Sq.Ft.:
- 1,406
- Status:
- Active
- Beds:
- 3
- Lot size:
- 0.13 Acres
- Year built:
- 2022
- Baths:
- 2.00
- MLS#:
- 89360236
- Subdivision:
- Magnolia Ridge 14
ADDITIONAL INFORMATION
- Type:
- Single Family
- Sq.Ft.:
- 1,625
- Status:
- Active
- Beds:
- 3
- Lot size:
- 0.15 Acres
- Year built:
- 2022
- Baths:
- 2.00
- MLS#:
- 93459483
- Subdivision:
- Magnolia Ridge Forest 08
ADDITIONAL INFORMATION
Welcome to your new home at 948 Pickering Oak Row in the heart of Magnolia! This stunning single-story home floor-plan that boasts 3 bedrooms, 2 full bathrooms, and a 2-car garage. The open-concept living space includes the family room, dining area, and kitchen. Enter your owner's suite through a private entry off the family room. The owner's bath retreat, complete with a walk-in shower, a walk-in closet, and an enclosed toilet area. Looking for even more space? Check out the upgraded extended back covered porch/patio - w/LED lights and an 84â?? porch fan â??it's perfect for entertaining! Many upgrades throughout include, but are not limited to - a generator, stone/ landscape, camera system, french drain, and more! Stainless steel appliances, Washer, Dryer, and outdoor furniture/TV are included. This home is ready to accommodate your family's needs, a convenient location with quick access to Downtown Magnolia and the Aggie Expressway.
| Copyright © 2024, Houston Realtors Information Service, Inc. All information provided is deemed reliable but is not guaranteed and should be independently verified. IDX information is provided exclusively for consumers' personal, non-commercial use, that it may not be used for any purpose other than to identify prospective properties consumers may be interested in purchasing. |
Magnolia Real Estate
The median home value in Magnolia, TX is $264,100. This is lower than the county median home value of $348,700. The national median home value is $338,100. The average price of homes sold in Magnolia, TX is $264,100. Approximately 52.24% of Magnolia homes are owned, compared to 38.47% rented, while 9.29% are vacant. Magnolia real estate listings include condos, townhomes, and single family homes for sale. Commercial properties are also available. If you see a property you’re interested in, contact a Magnolia real estate agent to arrange a tour today!
Magnolia, Texas has a population of 2,303. Magnolia is less family-centric than the surrounding county with 34.6% of the households containing married families with children. The county average for households married with children is 38.67%.
The median household income in Magnolia, Texas is $63,661. The median household income for the surrounding county is $88,597 compared to the national median of $69,021. The median age of people living in Magnolia is 36.6 years.
Magnolia Weather
The average high temperature in July is 93.2 degrees, with an average low temperature in January of 40.6 degrees. The average rainfall is approximately 49.1 inches per year, with 0 inches of snow per year.
